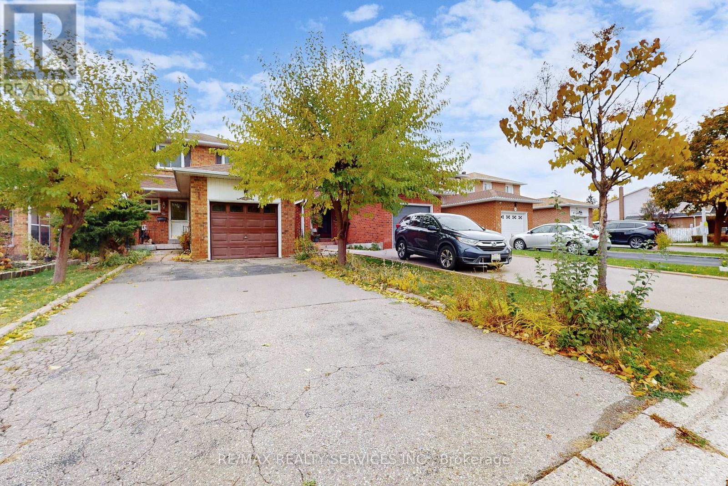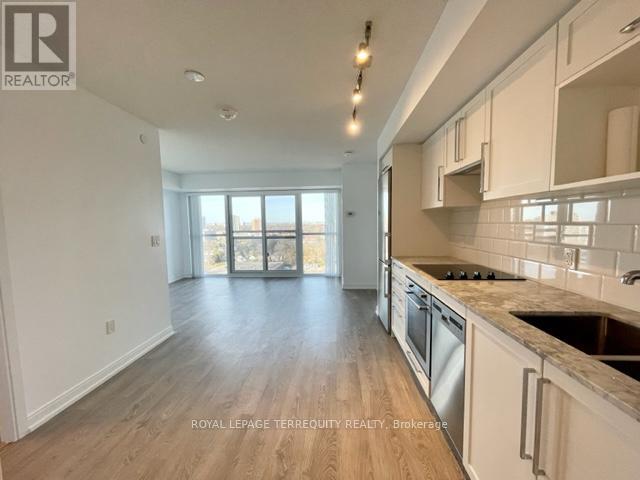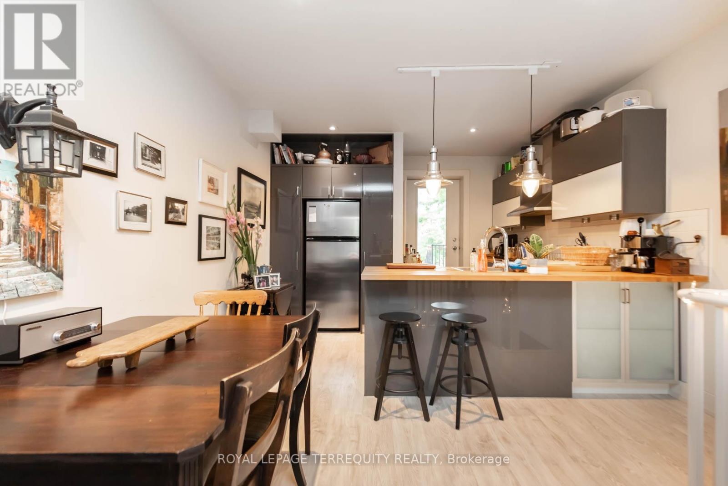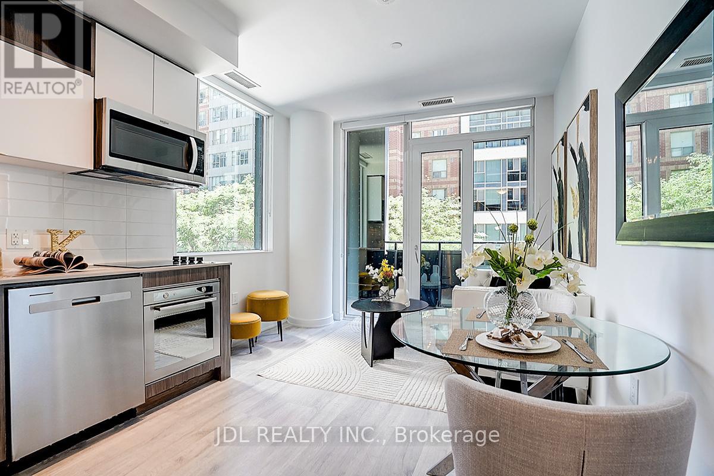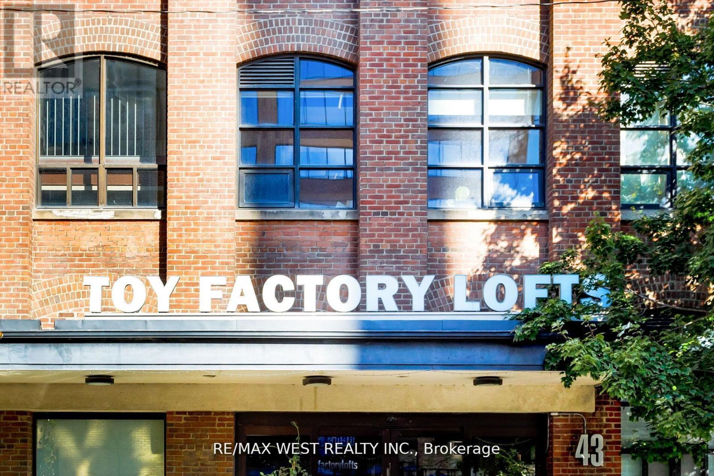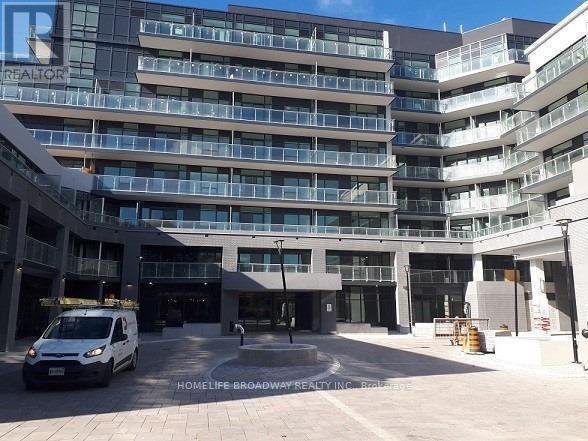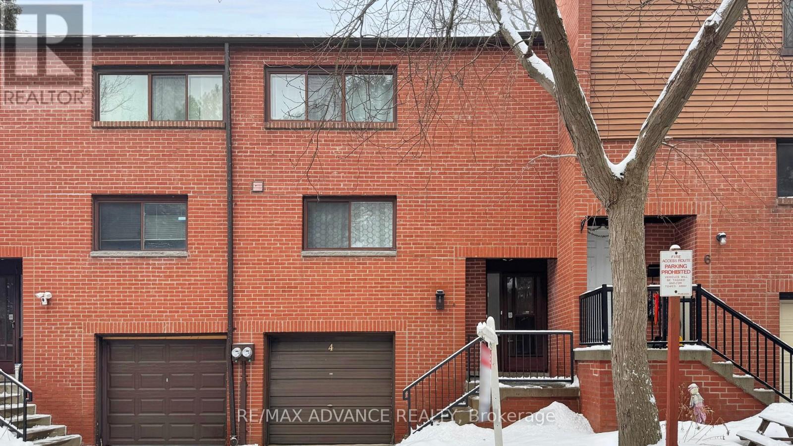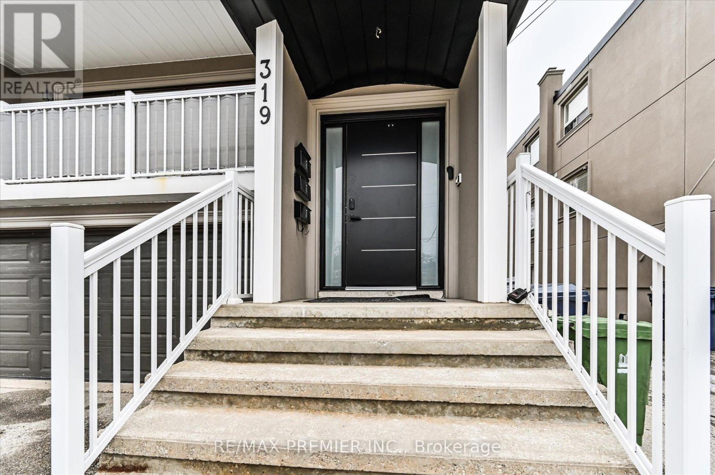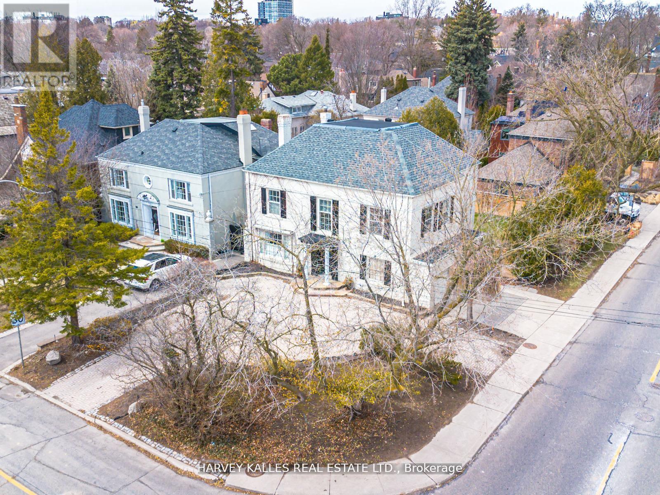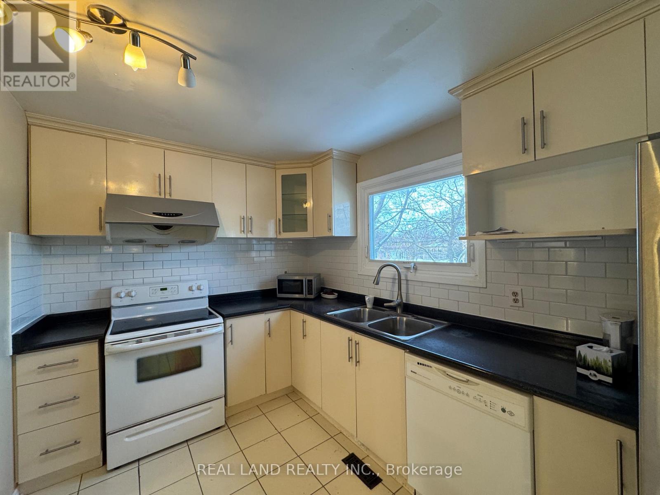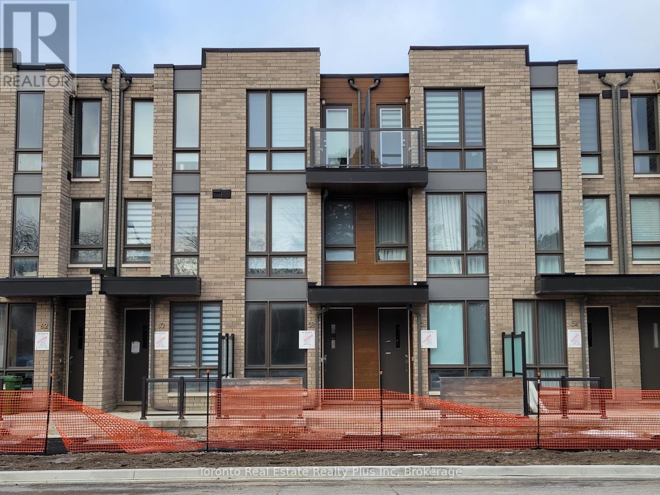6 Hentob Court
Toronto, Ontario
Wow, a Great Property!! Welcome to a Spacious Well Maintained Detached Raised Bungalow with a Separate Entrance to In Law/Nanny Suite ! Nestled on a quiet, family-friendly cul-de-sac in one of Etobicoke's Established Thistletown-Beaumonde Heights area! 2 Car Garage fits 2 Compact or Small Cars with Door to Garden & 2 Lofts for Extra Storage plus total 4 car Parking ! Double 16 ft Driveway. Situated on a Generous 47 x 127 ft West Lot Backing onto Green Space, No neighbours behind you! Spacious Living Areas, ideal for 1 or 2 families, Empty Nestors, or Investors. The property offers excellent income potential or multi-generational living. A Bright & Spacious Main Floor with 3 Bedrooms Spacious Living/DiningRooms and a 5 pc Bath. The Finished Lower Level has a Walk Out with Separate Side & Back Entrance , with a with Modern Bathroom, Bedroom with 2 Double closets & Laminate Flooring, Renovated in 2025 , Kitchen with Center Island plus Gas Stove & Fridge, a Large Dining Area & Family Room with Fireplace! Total of 2054 Sq ft with Above Grade Finished Lower Level + walk out to Garden! The Perfect Setup for an In-law suite, for Teens or Aging Parent, or Potential for Rental Income. The Side Patio & The Covered Porch in the Backyard provides the Perfect Space for Relaxing or Entertaining, In a Sought-After Etobicoke location. A Smart Investment for Multi-Generational Living or Extra income . Enjoy a Peaceful Setting while being just minutes from schools, scenic trails along the Humber River, Shopping, Parks, TTC Transit, Finch LRT, and Major highways. Some photos have been Virtually Staged. It Won't Last. (id:61852)
Royal LePage Your Community Realty
8 Stephensen Court
Brampton, Ontario
Welcome to 8 Stephensen Court - a beautifully maintained 3-bedroom detached home perfectly situated on a quiet, family-friendly court! The main floor offers an inviting open-concept living and dining area with hardwood floors and large windows that fill the space with natural light. The spacious kitchen boasts ample cabinet space, stainless steel appliances, pot lights, and a family-sized eat-in area with a walkout to your private, fully fenced backyard - featuring a large deck, perfect for relaxing, BBQs, and entertaining! A conveniently located 2-piece powder room completes the main level. Upstairs, you'll find three generous bedrooms with large closets and a full 4-piece bath. The finished basement adds even more living space with an open-concept recreation room, an additional room ideal for a home office, and a 2-piece washroom. The large driveway fits up to four cars plus a 1-car garage - with no sidewalk to shovel! Updates include roof re-shingled (2021), furnace (2020), Updated A/C, and windows. Excellent location close to schools, parks, shopping, highways, recreation, and transit - a must-see! ** This is a linked property.** (id:61852)
RE/MAX Realty Services Inc.
1519 - 275 Village Green Square
Toronto, Ontario
Welcome to Avani at Metrogate. This one bedroom suite with parking features spectacular unobstructed north view of the city. Bright, sunny and airy modern open concept unit with stainless steel appliances. Includes basic internet and one underground parking space. Luxury amenities include: 24 Hour concierge, gym, steam room (male/female), party room, theatre room, billiards room, dining room, guest suites and visitor parking. Great location! Close to highway 401, TTC, Scarborough Town Centre, Agincourt Mall & Kennedy Commons. Non smoking building. Note: vacant photos taken prior to current tenant occupancy. Minimum 1 year lease. Available March 1st. Tenant pays for utilities and tenant insurance. (id:61852)
Royal LePage Terrequity Realty
1 - 11 1/2 Rose Avenue
Toronto, Ontario
Rare opportunity to lease a beautifully designed 1 bedroom, 2 level unit in a charming multiplex located in the heart of Cabbagetown. This bright split level residence offers approximately 643 sq.ft. of functional living space with a private outdoor patio, ideal for professionals seeking upscale city living. The main level features an open concept kitchen with stainless steel appliances, gas range, dishwasher, and a spacious living and dining area, while the lower level offers a large primary bedroom, and a modern 3 piece bathroom providing excellent separation of space. Includes in suite laundry, central air conditioning, and secure bike storage. Tenant pays hydro and gas. No parking or locker included. Steps to cafes, grocery stores, restaurants, Shoppers Drug Mart, and the greenery of Allan Gardens with easy access to transit, downtown, and the DVP. (id:61852)
Royal LePage Terrequity Realty
202 Se - 60 Princess Street
Toronto, Ontario
Stylish and functional 1-bedroom, 1-bathroom unit with a private balcony and desirable east exposure. Enjoy a wealth of resort-style amenities including an infinity-edge pool, rooftop cabanas, outdoor BBQ area, games room, fully equipped gym, yoga studio, party room, and more. Located at the prime intersection of Front St E & Sherbourne, just steps from the Distillery District, TTC transit, St. Lawrence Market, and the Toronto Waterfront! (id:61852)
Jdl Realty Inc.
115 - 43 Hanna Avenue
Toronto, Ontario
Experience unparalleled sophistication in this custom-crafted hard loft, a rare gem nestled within the historic Irwin Toy Factory in the heart of Liberty Village - one of Toronto's most vibrant and sought-after neighborhood's. Offering approximately 1,475 square feet of interior elegance and a 191-square-foot private terrace, this residence perfectly balances expansive open-concept living with intimate outdoor retreat. Step inside and be captivated by the loft's 13-foot Douglas Fir beamed ceilings, exposed brick walls, and beautifully restored concrete floors - a seamless fusion of industrial heritage and modern refinement. Every detail has been thoughtfully curated to blend timeless character with contemporary luxury. The chef-inspired kitchen is a culinary showpiece, featuring top-of-the-line Sub-Zero and Miele appliances, a Frigidaire gallery induction cooktop, Scavolini white gloss cabinetry, and exquisite marble countertops with a waterfall island and built-in wine fridge. A separate storage/pantry room and dedicated laundry room with custom built-ins ensure both practicality and sophistication. The upgraded bathroom exudes European elegance with Italian ceramic finishes, while Komandor custom closets, including a walk-in closet, provide elevated organization throughout. Upgraded mirrored sliding storage doors further enhance the home's architectural flow and style. Enjoy the comfort of automated window blinds, offering ambiance and privacy at your fingertips, and the convenience of an extra-large parking space that accommodates two vehicles with ease. (id:61852)
RE/MAX West Realty Inc.
358 - 621 Sheppard Avenue E
Toronto, Ontario
Bright East-Facing One-Bedroom Plus Den in Vida Condominium. Bathed in natural light, this east-facing one-bedroom plus a very practical den is part of the luxurious boutique-style low-rise Vida Condominium, nestled in the prestigious Bayview Village community. The home boasts 9 ft ceilings, laminated flooring, upgraded kitchen cabinets and countertops, stainless steel appliances, and in-suite washer and dryer. Step out onto the balcony with an electrical outlet and enjoy the convenience of one wide parking spot and one locker included. Perfectly located, just minutes from two subway stations, the 401 and DVP, Bayview Village, and Fairview Mall, this unit combines comfort and connectivity. The space will be refreshed with a fresh coat of paint prior to occupancy. Available March 1, 2026. **the unit is 594 sqft as per mpac" (id:61852)
Homelife Broadway Realty Inc.
4 Frosty Meadoway Mews
Toronto, Ontario
Spacious and well-maintained 3-storey condo townhouse in the highly sought-after Hillcrest Village community. Offering 4 bedrooms and 3 washrooms, this bright home features an open-concept main floor with pot lights, parquet flooring, a modern kitchen with quartz countertops, stainless steel appliances, and backsplash, plus a walk-out to a private yard. Upper levels include generously sized bedrooms with large windows and double closets, including a primary bedroom with ensuite. Finished basement with tile flooring provides additional living or home office space. Built-in garage with one parking space, central air, and water included in maintenance fees. Conveniently located near Don Mills & Steeles, TTC, parks, schools, and shopping. Vacant and flexible possession available. (id:61852)
RE/MAX Advance Realty
3 - 319 Wilmington Avenue
Toronto, Ontario
Beautifully Renovated 3-Bedroom Apartment in Prime North York Location. Welcome to this bright and spacious 3-bedroom, 2-bathroom apartment in a well-maintained low-rise building. The open-concept layout offers a large living room with a walk-out to a private balcony, perfect for relaxing. The modern kitchen features stainless steel appliances and a cozy breakfast area. The generously sized bedrooms includes ample closet space while vinyl floors run seamlessly throughout. Enjoy the convenience of thoughtful updates that bring both comfort and style. Situated in a quiet, family-friendly neighborhood, you're just minutes to Hwy 401, Allen Road, Yorkdale Mall, York University parks, schools, and the TTC. No smoking. (id:61852)
RE/MAX Premier Inc.
2 Silverwood Avenue
Toronto, Ontario
Offering In The Heart Of Forest Hill. Set Amongst Toronto's Most Prestigious Addresses, Live in as-is , renovate or rare Development opportunity. 50' x 11O' Offers An Exceptional Opportunity To Create Something Truly Special. Approx. 2,400 Sq Ft Above Grade, Featuring 4 Bedrooms And 4 Bathrooms, With Endless Possibilities To Renovate, Build A Bespoke Single-Family Estate, Or Develop 4 condo Luxury Town homes , laneway house ,or multiplex (as of right Subject To Approvals). An Irreplaceable Location, Steps To Forest Hill Village, Top Private And Public Schools, Parks, TTC, And The Best The City Has To Offer. A Blank Canvas Surrounded By Multi-Million Dollar Homes - Bring Your Vision To Life. (id:61852)
Harvey Kalles Real Estate Ltd.
55 Snapdragon Drive
Toronto, Ontario
Located in a highly sought-after area, this home offers exceptional convenience, just minutes from Fairview Mall, Don Mills Subway Station, and major highways (404, 401, and DVP). This bright and inviting home features Four spacious bedrooms, three washrooms, The open-concept living and dining area is perfect for family gatherings. Recent updates include a brand-new driveway (2021), brand-new bathroom (2026), Fresh painting. Enjoy peace of mind with a fully owned furnace, air conditioner, and water heater no rental fees! this home is a a Eco-friendly&Energy -Efficient, Situated in a family-friendly community, It provides access to top-rated schools (including French Immersion), parks, a community center (id:61852)
Real Land Realty Inc.
58 Turtle Island Road
Toronto, Ontario
Discover your new home at 58 Turtle Island Rd, a beautifully appointed townhouse in the desirable New Lawrence Heights community by award-winning Metropia Homes. This spacious 3-bedroom, 3-bathroom home offers bright, modern living space, including carpet-free floors, a stylish kitchen with stainless-steel appliances, and a large primary suite with an ensuite and walk-in closet. Enjoy your private backyard. Perfectly located in North York, you'll have easy access to Yorkdale Mall, the subway, Allen Road, Hwy 401/400, GO Transit, and the future Eglinton Crosstown LRT. Experience the best of urban living. (id:61852)
Toronto Real Estate Realty Plus Inc

