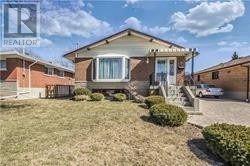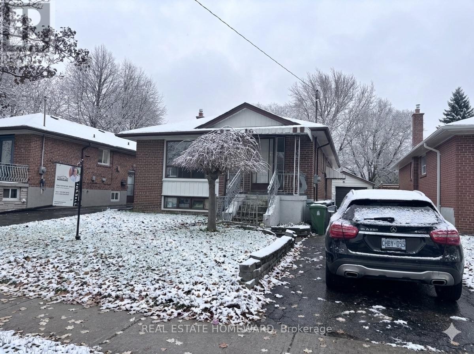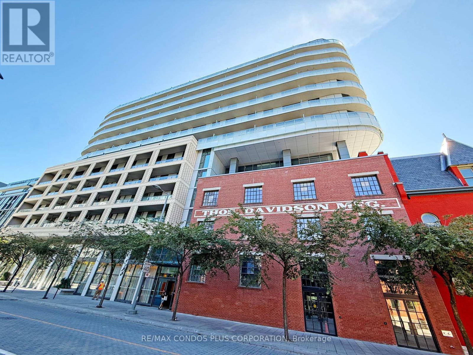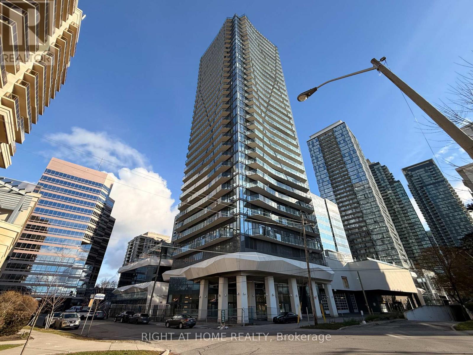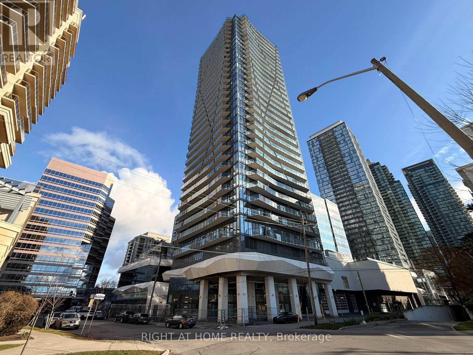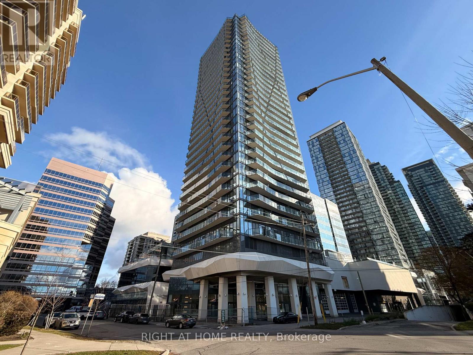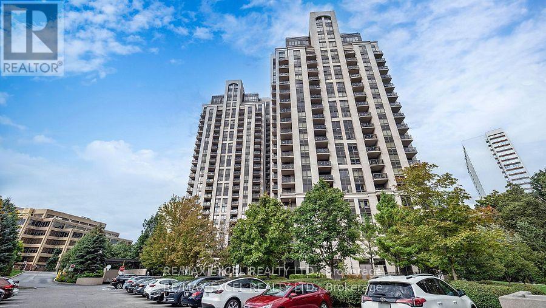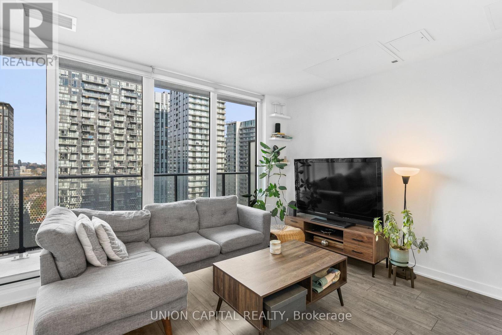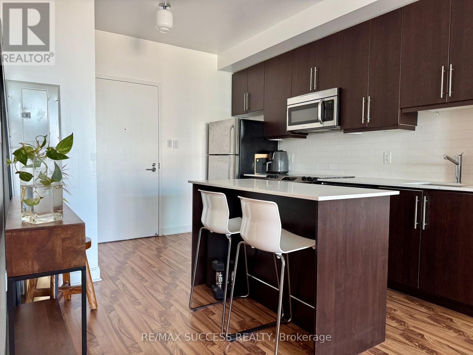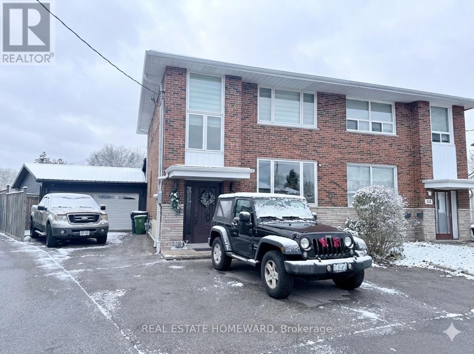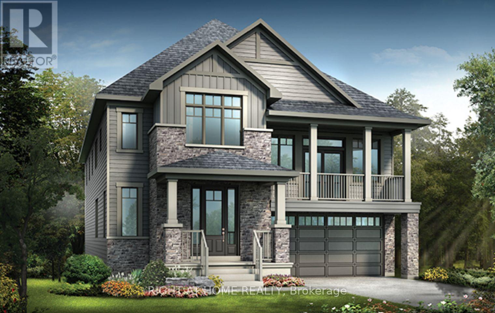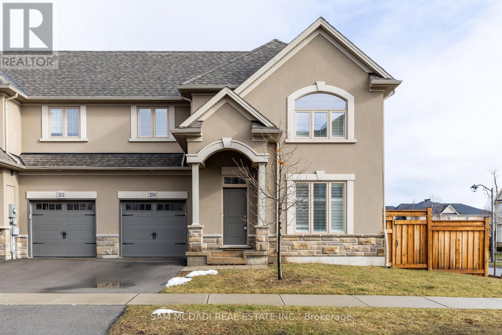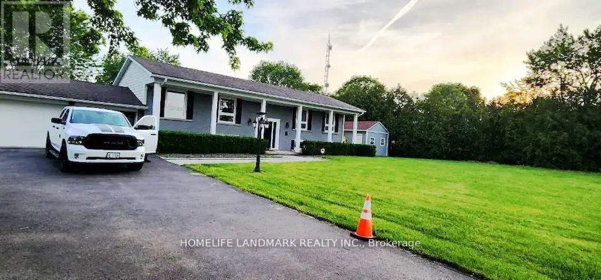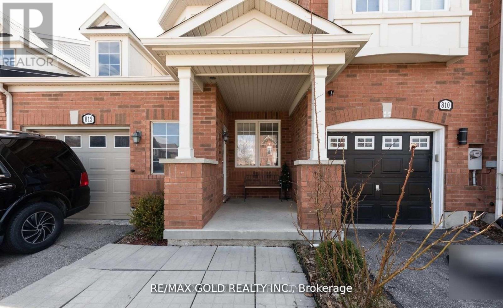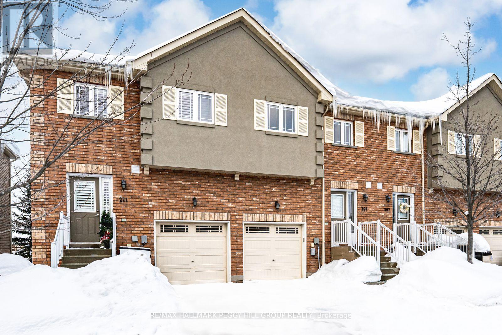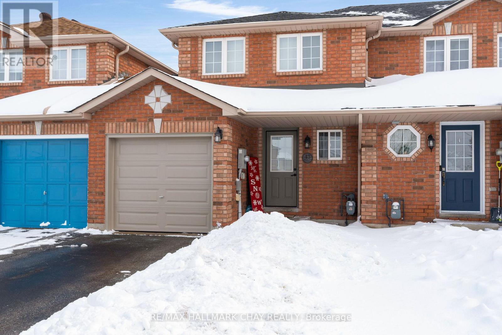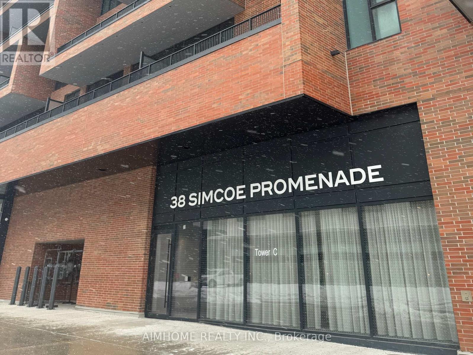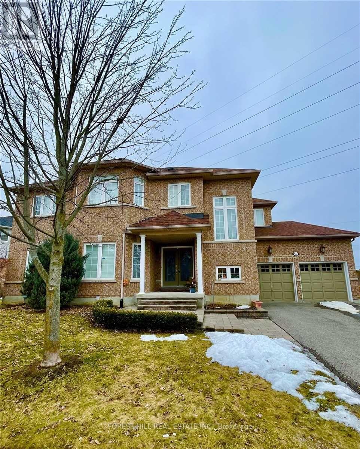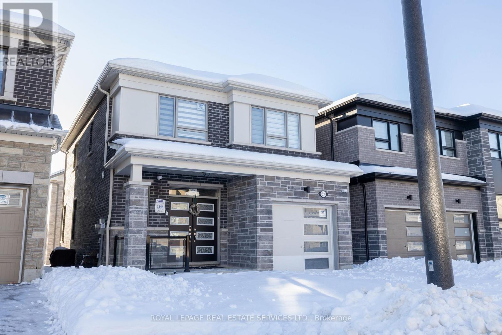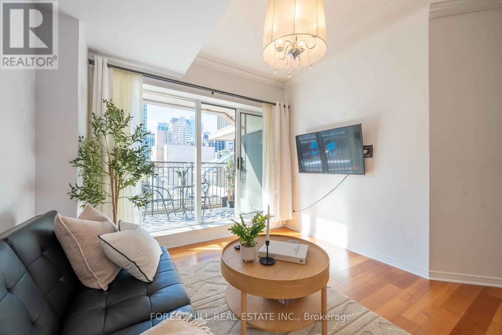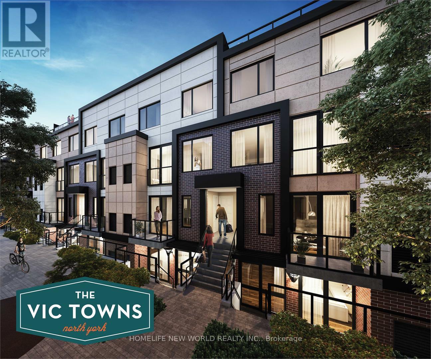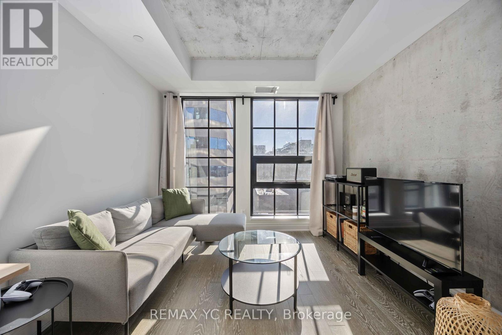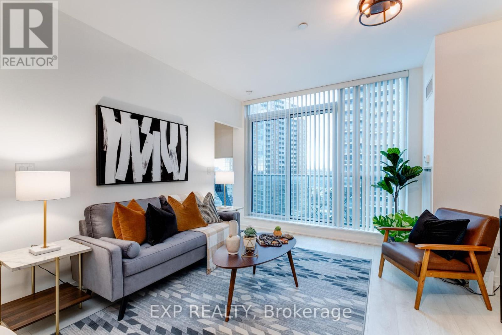41 Moraine Hill Bsmt. Drive
Toronto, Ontario
Bright, spacious, and well-maintained 2-bedroom unit featuring a large living room. Conveniently located with easy access to Hwy 401, Agincourt GO Station, TTC, Walmart, No Frills, restaurants, shopping, parks, and schools. Includes parking for two vehicles. (id:61852)
Century 21 Percy Fulton Ltd.
7 Dunlop Avenue
Toronto, Ontario
Backing directly onto Dunlop Parkette with no rear neighbours, this well-maintained detached home in Clairlea-Birchmount offers a rare combination of privacy and green space while being close to schools, shopping, and transit. The main floor features 3 bedrooms, living/dining, kitchen and bath, plus a separate finished basement apartment with 1 bedroom, kitchen, bath and a spacious living/dining area. Recent upgrades include a 2015 roof, 2016 gas furnace, central air (2 yrs), owned water tank (2024), hardwood flooring recently sanded & refinished, new LED lighting throughout, updated toilets and faucets, 2019 fridge, newer stove upstairs, GE appliances in the basement and LG energy-efficient washer/dryer (2021). Large 1-size garage (professionally lifted/repaired) and long asphalt driveway accommodate up to 4 cars. Main floor vacant and basement currently tenanted month-to-month at $1,600 (40% share of water). No survey available. (id:61852)
Real Estate Homeward
304 - 425 Front Street E
Toronto, Ontario
Welcome to Canary House in the Distillery District. This bright 1 Bedroom + Media, 1 Bathroom suite features an open-concept layout with floor-to-ceiling windows, a walk-out balcony, and a modern kitchen with a centre island. The primary bedroom offers a large mirrored closet. Residents enjoy premium amenities including a fitness studio, karaoke/theatre, library, communal kitchen, pet wash, rooftop patio with BBQs, and visitor parking. Right across the building from the Cooper Koo Family YMCA, featuring top-tier fitness and community amenities. Steps to shops, restaurants, waterfront trails, Corktown Commons, and Cherry Beach, with convenient TTC service and quick connections to the DVP and Gardiner. (id:61852)
RE/MAX Condos Plus Corporation
Ph03 - 15 Ellerslie Avenue
Toronto, Ontario
Experience luxury living in this stunning 2-bedroom penthouse corner suite with breathtaking southwest views! Boasting 10 ft smooth ceilings and floor-to-ceiling windows, this upgraded luxury suite is flooded with natural light. Enjoy a private balcony, perfect for morning coffee or evening relaxation. The modern, open-concept layout features 2 full bathrooms, a stylish kitchen, and premium finishes throughout. Includes 1 parking space and 1 storage locker for ultimate convenience. Dont miss this rare opportunity to own a sophisticated penthouse in a prime location! (id:61852)
Right At Home Realty
1405 - 15 Ellerslie Avenue
Toronto, Ontario
Welcome to this 1-bedroom luxury suite with 1 full bathroom with south west view, perfect for enjoying breathtaking sunsets. Featuring 9 ft smooth ceilings and large windows, this unit is filled with natural light, creating an airy and spacious ambiance. 1 parking space and 1 storage locker included for your convenience. Dont miss this opportunity to live in style and comfort! (id:61852)
Right At Home Realty
Lph07 - 15 Ellerslie Avenue
Toronto, Ontario
Welcome to this upgraded 1-bedroom + den luxury Lower Penthouse suite with 2 full bathrooms and a large west-facing balcony, perfect for enjoying breathtaking sunsets. Featuring 9 ft smooth ceilings and large windows, this unit is filled with natural light, creating an airy and spacious ambiance. The open-concept layout offers a versatile den. 1 parking space and 1 storage locker included for your convenience. Dont miss this opportunity to live in style and comfort! (id:61852)
Right At Home Realty
1204 - 135 Wynford Drive
Toronto, Ontario
Welcome to Suite 1204 at The Rosewood-a chic 1-bedroom + den retreat nestled in one of Toronto's most sought-after communities. This beautifully designed unit features a spacious, open-concept design, imbued with natural light from its south exposure and unobstructed views, creating an elevated everyday living experience. The sleek kitchen is outfitted with stainless steel appliances, granite countertops, and generous cabinetry-ideal for everything from quick bites to gourmet meals. The combined living and dining area offers a welcoming space to entertain or unwind, while the private balcony provides a serene escape with picturesque vistas. The primary bedroom includes a roomy closet and direct access to the balcony, and the flexible den is perfect for a home office, creative studio, or guest room. Just moments from the Shops at Don Mills and with seamless access to the Don Valley Parkway and TTC, this condo delivers the perfect balance of peaceful living and urban convenience. (id:61852)
RE/MAX Excel Realty Ltd.
4209 - 115 Blue Jays Way
Toronto, Ontario
GO BLUE JAYS - OWN at 115 BLUE JAYS WAY! Rare opportunity to own in Toronto's vibrant Entertainment District for under $500k! This freshly painted unit is move-in ready condition features a standout wrap-around balcony with spectacular panoramic city and lake views from the42nd floor. Lots of natural light with North East exposures. The condo has an efficient layout maximizing livable space. Primary bedroom fits a double bed with a desk and has great closet space. Excellent amenities include access to a pool through the Sutton Place hotel, gym,24-hour concierge, party room, visitor parking. Located on the iconic Blue Jays Way in the heart of one of Toronto's most dynamic neighbourhoods. Walk to everything: Rogers Centre 5-minwalk to the Blue Jays games, concerts, major events, CN Tower, King West restaurants, bars, cafes at your doorstep, Harbourfront & waterfront trails, Financial District, excellent TTC access streetcar and subway nearby, Union Station, PATH system, Scotiabank Arena, Shopping, Entertainment. The Entertainment District offers an unparalleled urban lifestyle with world-class dining, nightlife, and entertainment. This is downtown Toronto living at its finest- walkable, vibrant, and connected at an affordable price. (id:61852)
Union Capital Realty
1605 - 1171 Queen Street W
Toronto, Ontario
Spacious one bedroom + den at "Bohemian Embassy Condos" in trendy Queen West one of the most desirable areas to live. Unit has easterly exposure overlooking Toronto's downtown with partial view of lake. 9 foot ceilings, with large bright windows, quartz counter top & Centre island breakfast bar with track lighting, ceramic subway style tile backsplash in bathtub enclosure engineered hardwood floors. Ensuite laundry, stainless steel appliances and stainless steel under mount sink in kitchen, under mount cabinet lighting, walkout to decent size balcony from living room, generous and functional den, main entrance closet for coats & shoes, has 24/7 concierge. Building amenities cont'd - Media room, party/meeting room, rooftop deck/garden, sauna & Visitor parking. (id:61852)
RE/MAX Success Realty
18 Wyndcliff Crescent
Toronto, Ontario
Completely transformed with meticulous renovations and significant investment throughout, this home sits on a rare oversized double lot of over 775 m (approx. 8,340 sq.ft.) in the heart of Victoria Village.>>>>Originally a 3-bedroom home, it has been converted to a generous 1-bedroom layout for open-concept living and can easily be converted back.<<<< The property combines modern design with elegant cornice moulding on both main and second floors, offering a refined and spacious living environment. The backyard oasis showcases extensive high-end professional landscaping, featuring a heated saltwater in-ground pool, hot tub, two garden sheds, extensive lighting, multiple patio areas, and a built-in Napoleon BBQ-all with no rear neighbours for ultimate privacy. The home includes hardwood floors throughout, upgraded wood staircases with wrought-iron pickets, premium Renewal by Andersen windows, a newer roof, furnace, on-demand hot water, and an upgraded 200-amp electrical panel. The sun-filled main floor offers an open living, dining, and kitchen area plus a bright sunroom with two skylights, a gas fireplace, and a walkout to the backyard. The open-concept basement features large windows, a full bathroom, and versatile space for a recreation room, office, or guest suite. The luxurious primary suite includes a walk-in closet, an additional double closet, and a spa-like bath with a glass shower, porcelain floors, and a soaker tub. A fully insulated oversized double garage and large driveway provide ample parking and convenience. Rear yard access to Carnforth Road offers added flexibility and potential for future development opportunities. (id:61852)
Real Estate Homeward
762 Shoal Street
Ottawa, Ontario
Step into luxury living in Manotick's prestigious Mahogany community! This stunning 2024-built Noble model offers an impressive 3,262 sq. ft. of above-grade living space with modern design and elegant finishes. The main floor welcomes you with an upgraded tiled foyer and a stylish front room-ideal for a home office or quiet retreat, gleaming hardwood floors, 9-ft ceilings, and an open-concept great room filled with natural light. The chef's kitchen is a true highlight, featuring upgraded two-tone cabinetry, quartz countertops, high-end appliances, a large island perfect for gatherings, and a butler's pantry connecting to the formal dining room. Upstairs, a dramatic sunken family room with 11-ft ceilings opens to a large front balcony-an ideal spot for morning coffee or evening relaxation. The upper level includes four bedrooms and three bathrooms, with two ensuites and a Jack-and-Jill bath, plus the convenience of second-floor laundry. Smooth ceilings throughout add a touch of sophistication. The unfinished basement, with large windows and 9-ft ceilings, offers endless potential for your dream recreation space, gym, or theatre. Ideally located close to Manotick Village shops, cafés, restaurants, top schools, and the Rideau River, this home blends village charm with contemporary luxury. View it today and get ready to fall in love! (id:61852)
Right At Home Realty
2314 Natasha Circle
Oakville, Ontario
Spacious, Well-Maintained, Townhouse End Unit In Palermo West! This Home Boasts Lots Of Natural Light, Spacious Living Space With Three Good-Sized Bedrooms Including Large Primary W/ Ensuite And Walk-In Closet. 1 Driveway+1 Garage Parking Included. Conveniently Located In An Excellent Area Close To All Major Amenities: Minutes From Bronte Creek Provincial Park, Close To Schools, Shops, Place Of Worship And Much More! (id:61852)
Sam Mcdadi Real Estate Inc.
5468 Appleby Line
Burlington, Ontario
Rare Opportunity To Live In The Perfect Balance Between Rural Living & City Amenities! Minutes To Golfing, Parks, Trails, Mount Nemo As Well As Schools,Hospital, 407 Hwy,Go Train, Shopping,Dining,Box Stores & Groceries! This 4 Bedroom Home Features A Grand Kitchen W/ Granite Counters and beautiful views of the backyard. Parking For Up To 8 Cars on the driveway! The bedrooms are equipped with deep closets, and the huge basement includes a rec room / exercise room, and storage room. Can be rented furnished or vacant. (id:61852)
Homelife Landmark Realty Inc.
2703 - 56 Annie Craig Drive
Toronto, Ontario
Welcome to Lago at the Waterfront, a luxury residence offering over 1,000 square feet of refined living space with a spectacular wrap-around balcony capturing both southwest and southeast exposures. This exceptionally designed 2+1 bedroom, 2 bathroom suite features SPECTACULAR LAKE AND CITY SKYLINE VIEWS. This condominium unit offers a priceless view with an almost panoramic window layout with floor-to-ceiling windows. California closets offer smart storage solutions for modern living. The generous principal rooms accommodate flexible living arrangements, including a versatile den ideal for a home office. The primary bedroom is complemented by an ensuite bathroom and ample closet space with a walk-in closet. The open concept kitchen includes built-in appliances, sleek cabinetry, and a functional layout that flows seamlessly into the dining and living areas. Residents of Lago at the Waterfront enjoy an impressive suite of amenities, including a fully equipped fitness centre, indoor pool and hot tub, party and media rooms, 24-hour concierge service, guest suites, and more. This suite includes one underground parking space and one locker, offering both convenience and peace of mind. This is a rare opportunity to own a premium corner residence with extraordinary views in one of Etobicoke's most coveted waterfront communities. (id:61852)
Harvey Kalles Real Estate Ltd.
812 Herman Way
Milton, Ontario
Absolutely Stunning Freehold Townhome with Great Location! Mattamy's Popular 'Bolton' Model In Most Desirable Hawthorne Village On Escarpment. Living + Dining Rm W/O To Large Professionally built Deck, Eat- In Family Sized Kitchen W/Upgraded Counters , B/Splash & Breakfast Bar ,Ceramic Floors and Laminate Floors on the Main Level, Laminate Floors on 2nd Floor. Wood Stairs, 3 Bedrooms. Master Has 4 Pc- Semi Ensuite , Finished Basement With/Rec/Game Rm+ 3 Pc Bath, Pot Lights in upper and Basement, Garage Access From House. Large Porch at the entrance door. (id:61852)
RE/MAX Gold Realty Inc.
35 - 209 Harvie Road
Barrie, Ontario
WELL-APPOINTED TOWNHOME WITH A WALKOUT BASEMENT IN THE HEART OF HOLLY! This is the kind of neighbourhood where neighbours wave as they pass by, kids laugh from nearby playgrounds, and evening strolls are a great way to wind down the day. Tucked into Barrie's beloved Holly neighbourhood, this inviting townhome places you in the heart of a walkable, family-friendly community with everything you need close at hand. Kids can stroll to Trillium Woods Elementary and spend afternoons at nearby parks and playgrounds, while parents will appreciate the quiet residential feel paired with quick access to shopping, dining, commuter routes and everyday essentials. Built in 2013, the home offers a more contemporary layout with open-concept principal rooms, hardwood flooring on the main level, and a kitchen featuring stainless steel appliances, white cabinetry and a gooseneck faucet. Four spacious bedrooms, each with double closets, including a primary suite highlighted by a bold feature wall, provide room to grow, and the unfinished walk-out basement with a rough-in bath opens the door to flexible living or future in-law potential. An attached garage, private driveway, central air and a gas barbecue hook-up for grilling season add comfort and convenience. Monthly maintenance fees take care of the essentials, including building insurance, roof, doors, landscaping, snow removal and parking, so you can spend less time on upkeep and more time enjoying your home, your community and the lifestyle that comes with it. (id:61852)
RE/MAX Hallmark Peggy Hill Group Realty
43 Srigley Street
Barrie, Ontario
Welcome to 43 Srigley Street, a charming freehold townhouse located in the highly sought-after community of Holly. Just minutes from shopping, the recreation centre, an elementary school, parks, and convenient highway access, this home offers an ideal blend of comfort and lifestyle. This well-maintained property features 2 spacious bedrooms and 1 full bath, perfect for first-time home buyers, downsizers, or anyone seeking low-maintenance living. Pride of ownership shines throughout, from the impeccably kept interior to the beautifully landscaped yard that enhances the home's inviting outdoor space. Enjoy excellent curb appeal with an updated garage door (2024), charming poured front porch, and sealed driveway. Major updates provide peace of mind, including a new roof (2020) with a transferable warranty and kitchen appliances (2020).Move-in ready and thoughtfully cared for, this townhouse is one you won't want to miss. Come see everything 43 Srigley Street has to offer! (id:61852)
RE/MAX Hallmark Chay Realty
902 - 38 Simcoe Promenade
Markham, Ontario
This luxury condominium is ideally located in Heart of Downtown Markham, just steps from the Markham VIP Cinemas. A truly rare three-level penthouse duplex offering over 2,000 sq. ft. of living space, featuring a modern glass staircase, an open-concept kitchen with contemporary appliances, centre island, floor-to-ceiling windows, and a walk-out balcony. The primary bedroom on upper level retreat offers a privite walk-out to the terrace, double closets and luxurious 4pc ensite. Generously sized Den and Media room can be used as 4th and 5th bedroom. Enjoy an approximately 300 sf. rooftop terrace, with unbeatable convenience to the cinema, highway407, whole food, LCBO, Go station, York University and other amenities. Including 24 hr Concierge, GYM, party room, game room, library room ,ets. Charging Lab charging station located at P2 level with providing convenience for EV owners. (id:61852)
Aimhome Realty Inc.
Lower - 432 Sydor Court
Newmarket, Ontario
Bright and Freshly renovated Legal Lower Unit in a Private-Cul De-Sace with a Separate Entrance. Recent Upgrades Including New Appliances. Fresh Paint, Great Layout With Storage Space. Massive Bright Bedroom With Picture Window, Fire Place And Closet. Ensuite Laundry. Enjoy Bbq Along With Stunning Views Of Bailey Ecological Park From Your Private Backyard Oasis. Close To All Amenities, Public Transportation. Easy Access To Highway. (id:61852)
Forest Hill Real Estate Inc.
1558 Scarlett Trail
Pickering, Ontario
Discover the perfect blend of luxury and modern family living in this stunning, brand-new detached home, ready for immediate occupancy and designed to take your breath away. Soaring 9-foot ceilings and expansive oversized windows bathe every room in natural light, while the open-concept main floor flows effortlessly from a spacious living area with a sleek fire place into a gourmet chef's kitchen featuring premium stainless-steel appliances, a large breakfast island with quartz countertops, soft-close cabinetry, and a stylish backsplash-perfect for everything from casual family meals to elegant entertaining. Upstairs, escape to a serene primary suite boasting a spa-inspired ensuite with dual vanities, glass shower, deep soaking tub, and an oversized walk-in closet, complemented by three additional generous bedrooms ideal for children, guests, or a home office, plus a convenient upper-level laundry room. High-end finishes including wide-plank flooring, contemporary lighting, designer paint tones, and abundant storage create a sophisticated yet welcoming move-in-ready atmosphere throughout. Nestled in a vibrant new community surrounded by parks, playgrounds, top-rated schools, and scenic trails, with effortless access to Highways 401, 407, and 412 as well as the Pickering GO Station, this exceptional home delivers unmatched convenience and an elevated lifestyle-yourturnkey dream home awaits (id:61852)
Royal LePage Real Estate Services Ltd.
701 - 115 Richmond Street E
Toronto, Ontario
Fully furnished, short-term rental available January 16 to April 30 . Bright 1-bedroom suite with open-concept living, in-suite laundry, balcony, and one underground parking space. Fully furnished, short-term rental available January 16 to April 30 . Flexible lease term ideal for professionals seeking a turnkey downtown Toronto residence. Move in ready with All utilities and high-speed internet included. Well-managed building with concierge, gym, rooftop terrace, and visitor parking. Ideal for corporate stays, relocations, professionals, or those seeking a temporary downtown home with maximum convenience. Located in the highly desirable Church-Yonge Corridor, steps to the Financial District, St. Lawrence Market, Eaton Centre, major hospitals, transit, and downtown offices. Easy access to TTC, PATH, and key commuter routes. Close proximity to George Brown College and Toronto Metropolitan University (formerly Ryerson University) makes this an excellent option for academic professionals, visiting faculty, or students requiring a short-term downtown stay. (id:61852)
Forest Hill Real Estate Inc.
202-2 - 1660 Victoria Park Avenue
Toronto, Ontario
Welcome to this spacious and modern stacked townhouse condo in the heart of Victoria Village, Toronto. Featuring a private rooftop patio perfect for entertaining or relaxing under the stars, this home offers both comfort and convenience. Located steps from the new LRT system, commuting is a breeze. Residents enjoy access to premium amenities, including a fully equipped gym, pet washing station, and a stylish party room. Don't miss this opportunity to lease a well-appointed home in a vibrant, connected neighbourhood. 2nd Bedroom ONLY, Shared bathroom with a female, who uses a 2-piece bathroom for herself. 3+ months rental available. (id:61852)
Homelife New World Realty Inc.
906 - 608 Richmond Street W
Toronto, Ontario
Welcome to The Harlowe Lofts! A rare opportunity to live in a true New York Style soft loft in the heart of Toronto's most vibrant neighbourhood. This bright, south-facing suite features 9-ft exposed concrete ceilings, floor-to-ceiling windows, and a spacious open-concept layout filled with natural light. Meticulously maintained with hardwood floors throughout, a modern white kitchen with stainless steel appliances and a gas range, and a generously sized bathroom. One locker included for additional storage. Optional furnishings available upon request, including sofa, bed, kitchen table, and two (2) kitchen stools. Prime location between Queen West and King West, steps to top restaurants, cafés, nightlife, wellness studios, and TTC at the door. 98 Walk Score / 100 Transit Score. Don't miss this opportunity to call this iconic address home. (id:61852)
RE/MAX Yc Realty
1512 - 69 Lynn Williams Street
Toronto, Ontario
Sun-filled and spacious one-bedroom suite with unobstructed views overlooking the vibrantLiberty Village community. Floor-to-ceiling windows create an airy, light-filled atmosphere throughout the open-concept layout, complemented by modern laminate flooring. The kitchen features stainless steel appliances and a ceramic backsplash, while the living area flows seamlessly to a large balcony-perfect as a blank canvas for outdoor lounging. Situated in the heart of lively Liberty Village, this home offers easy access to transit, restaurants, shops, parks, and waterfront trails, with close proximity to BMO Field, the Entertainment District, and quick access to the Lakeshore and Gardiner Expressway. An exceptional blend of style, comfort, and convenience with everything you need right at your fingertips. (id:61852)
Exp Realty
