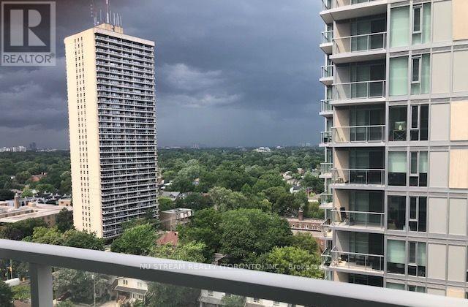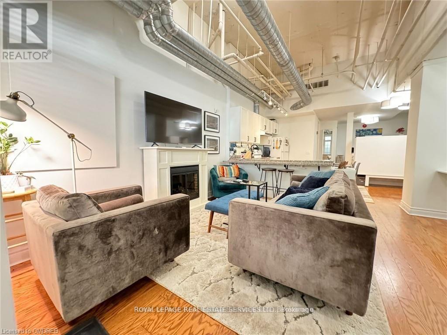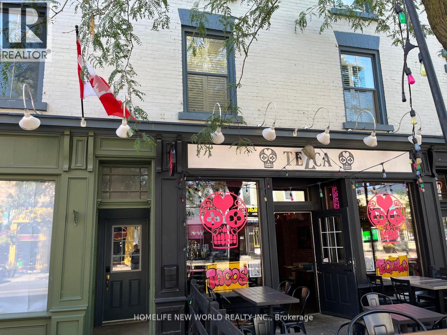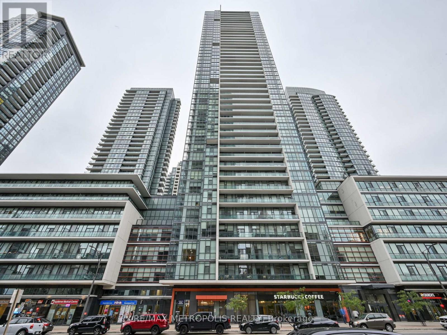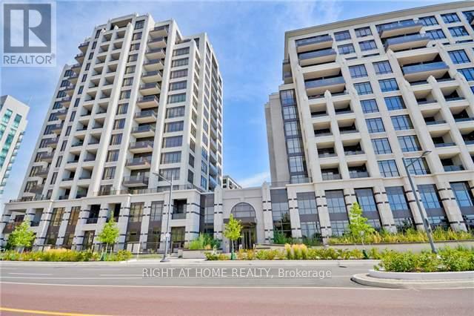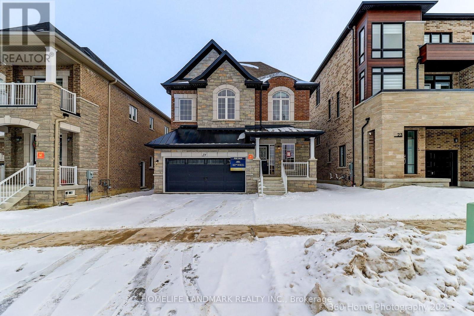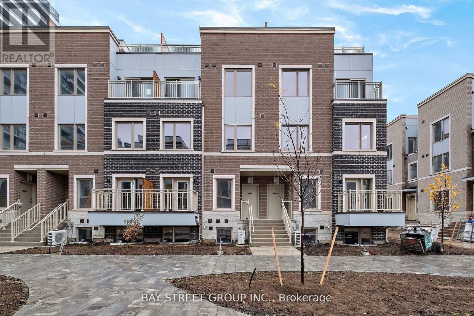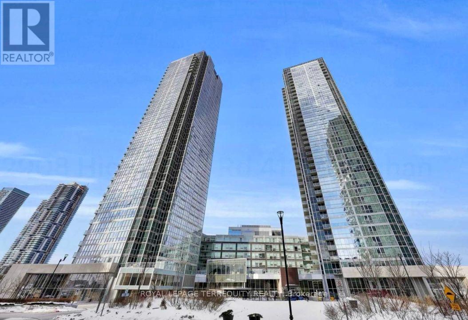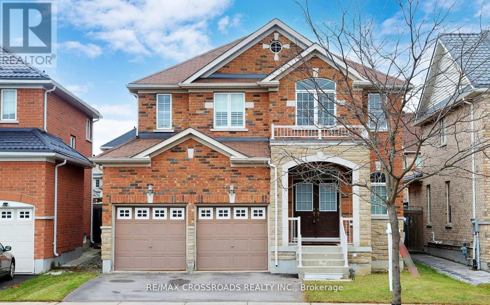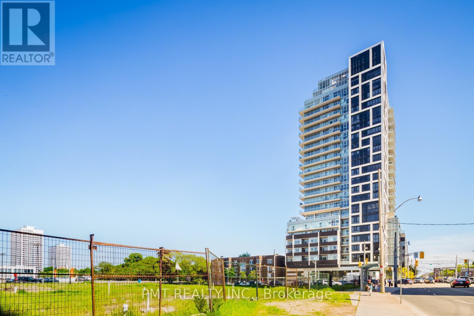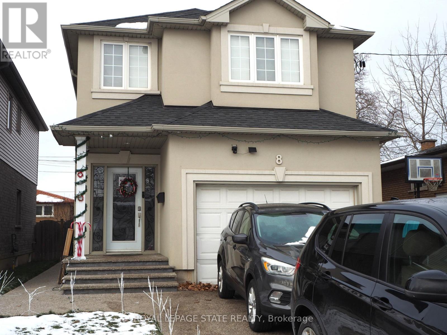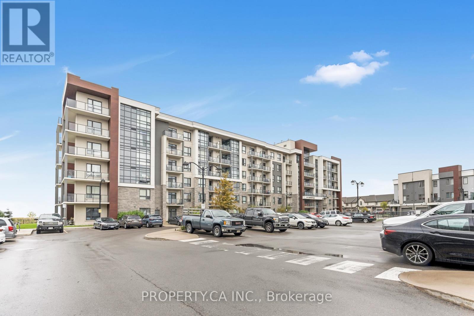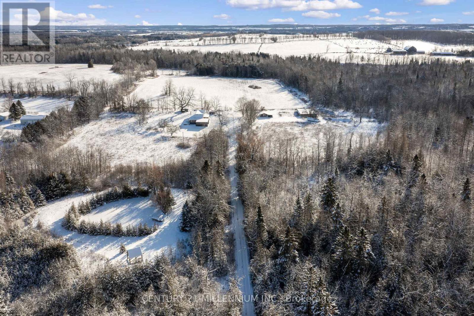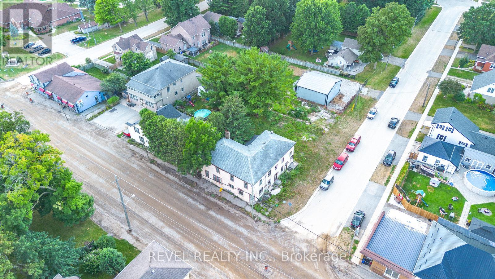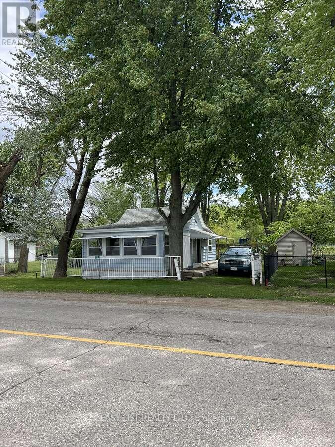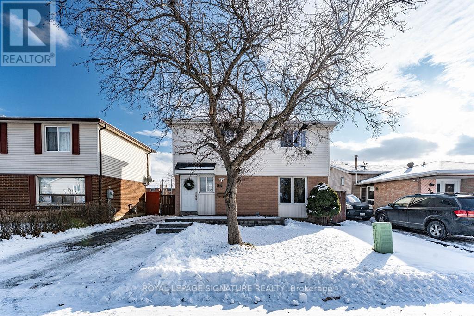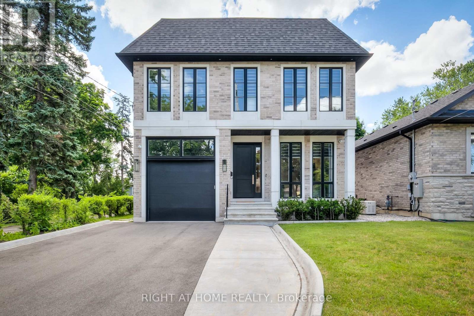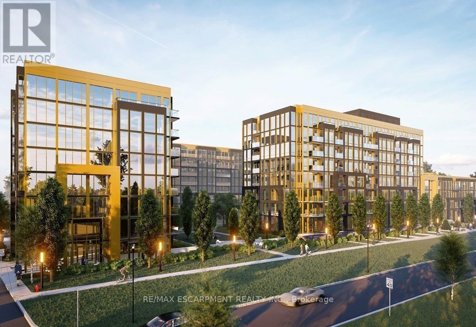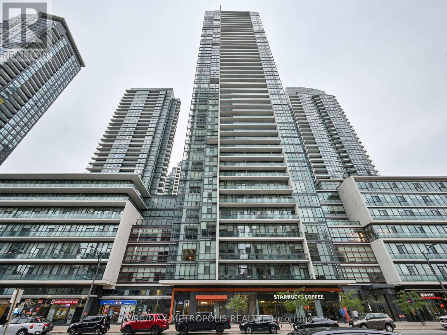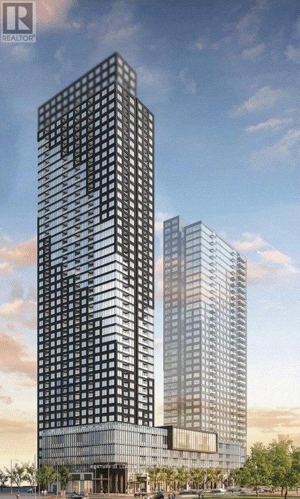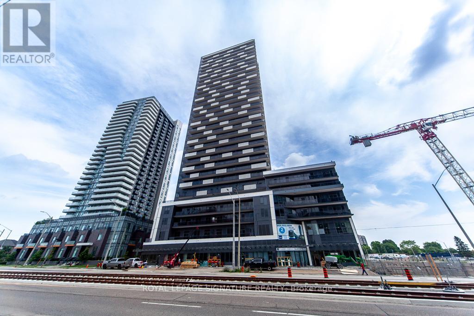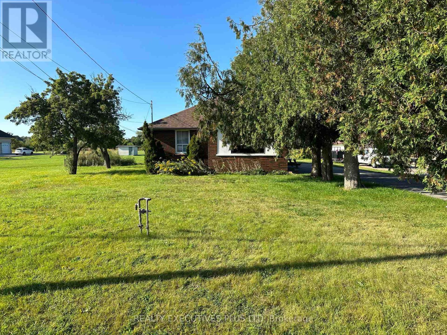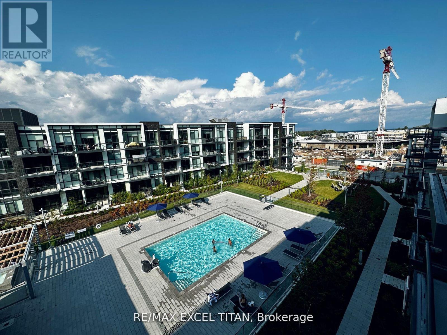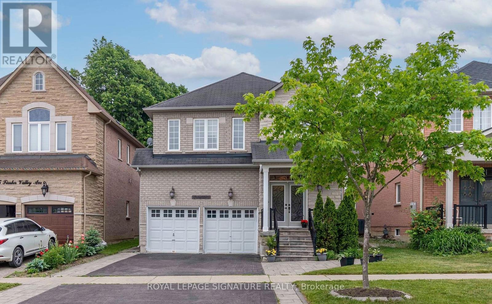1202 - 33 Helendale Avenue
Toronto, Ontario
Bright And Well Maintain Unit (Whitehaus Condominium) At Yonge & Eglinton, Unit 435 sf With 1 Bedroom And 1 Bathroom, Functional Floor Plan And Including Quartz Countertops, Easily Accessible by TTC And Future Eglinton Light Rail Transit, Tenant Pays Hydro. (id:61852)
Nu Stream Realty (Toronto) Inc.
152 - 78 St Patrick Street
Toronto, Ontario
Discover a rare opportunity to own a distinctive ground-floor loft in a coveted Grange Town Lofts - a boutique building where availability is exceptionally limited. This open-concept residence welcomes you with soaring 14-foot ceilings and a versatile layout that effortlessly blends artistic charm with modern functionality. Step outside into your very own tree-filled outdoor oasis - a private pet friendly and serene retreat perfect for relaxing, entertaining, or embracing the outdoors without leaving home. Whether you are hosting guests or working remotely, the space adapts to your lifestyle with ease. Located in a prime downtown pocket just steps from OCAD University and the vibrant energy of Queen Street West, you will enjoy immediate access to galleries, cafes, transit, and cultural landmarks. A truly unique offering for those seeking character, convenience, and a connection to the city's creative pulse. Plenty of parking available for monthly rent underground with easy access. And all that with a monthly maintenance fee that basically covers it all, internet, cable TV, heat, Hydro and a range of condo Amenities (sauna, gym, pool, game room, etc.) Just move in and enjoy. (id:61852)
Royal LePage Real Estate Services Ltd.
501 - 79 King Street W
Cobourg, Ontario
2 Levels, 2 Bed, 1 Bath apartment style condo in downtown Cobourg. Entrance from King street and from back. Features walkout from kitchen to private deck area, nice size master bedroom and living room. This King Street Condo is steps from all the amenities of Cobourg's historic downtown core, the famous Cobourg beach and boardwalk. Direct access to events that take place on King Street, as well as all the historical neighborhoods in the immediate surrounding area. The 3rd floor spacious living room has own door (being used as 3rd bedroom). (id:61852)
Homelife New World Realty Inc.
1004 - 4070 Confederation Parkway
Mississauga, Ontario
Bright And Airy 2-Bed, 2-Bath Corner Unit Condo In The Heart Of Mississauga With Tandem Parking Spot! Enjoy A South-Facing Balcony, 9-Foot Ceilings, And An Open Concept Design With Beautiful Floor-To-Ceiling Windows. This Unit Has Been Well Kept And Tastefully Upgraded With Granite Counters And Hardwood Floors. Indulge In 50,000 Sq Ft Of Amenities, Including A Gym, Theatre, BBQ Terrace, Pool, Sauna, Games Room, Kids Playroom, Concierge Visitor Parking, And More! You'll Be Close To Celebration Square, Square One Mall, YMCA, Library, Restaurants, Transit, Highways, And Conveniently On A School Bus Route. Don't Miss This Opportunity To Be In One Of The GTA's Most Coveted Neighbourhoods! (id:61852)
RE/MAX Metropolis Realty
318 - 89 South Town Centre Boulevard
Markham, Ontario
*Luxurious Fontana Condo In The Heart Of Unionville *Freshly Painted *9' Ceilings *Laminate Floors Throughout *Floor To Ceiling Windows *Modern Kitchen W/Granite Countertop, Backsplash & S/S Appliances *Large Walk-In Closet *1 Parking & 1 Locker *24Hr Concierge *Excellent Recreational Facilities *Steps To Public Transit *Minus To Hwy 404 & 407, Downtown Markham, Shops, Restaurants, Entertainment & Much More (id:61852)
Right At Home Realty
21 Seguin Street
Richmond Hill, Ontario
Brand New Inventory Directly from the Builder, Plaza. Never lived in Detached in the Community of King East Estates. This Move -in Ready Home in the Heart of the Oak Ridges Features 4 Spacious Bedrooms, 4 Modern Bathrooms and an Amazing Open - Concept Main Floor. Enjoy an Incredible Double Car Garage and a Beautiful Private Backyard. Surrounded by Nature yet Minutes to Amenities, Major Highways , Go Transit, YRT, and Viva. Photos are Virtually Staged and may be Altered or Modified. All Appliances are not Included. Taxes not yet Assessed. (id:61852)
Homelife Landmark Realty Inc.
Nordale Realty & Associates Inc.
57 - 31 Honeycrisp Crescent
Vaughan, Ontario
Welcome to the Beautifully Appointed Mobilio Towns, This1082 Sqft 2 Bedroom Condo Townhouse Features a Modern Sleek Kitchen with Breakfast Bar, Backsplash, Quartz Countertops and Stainless Steel Appliances. Combined Open Concept Dining and Living Room Space Walks Out to Balcony with Lush Landscaped Views. Two Piece Bath on Main Level. Oak Stairs Leads down to 2 Spacious Bedrooms. Master Bedroom with Walk In Closet and 4-Piece Ensuite Bath. High End Finishes Throughout. Comes with 1 Underground Parking Spot. Easy Access To Transit With Vaughan Metropolitan Centre Subway Just Minutes Away, Hwy 400 & 407 nearby, Close To Many Amenities such as Shopping Malls, Cineplex, Costco, IKEA, YMCA, Retail Shops, Restaurants, Banks and Much More. (id:61852)
Bay Street Group Inc.
507e - 2908 Highway 7 Road
Vaughan, Ontario
Experience contemporary living in this exceptional 2-bedroom plus den, 2-bathroom suite with floor-to-ceiling windows that fill the space with natural light. The upgraded kitchen showcases sleek cabinetry, elegant granite countertops and stainless steel appliances, seamlessly opening to a bright, spacious living area highlighted by soaring 10-foot ceilings. A large south-facing balcony extends the living space, offering the perfect setting for a quiet morning coffee or evening unwind. The building offers an outstanding array of amenities designed for both relaxation and recreation, including a well-equipped Fitness Facility, Chef Room, Games Room, Guest Suite, Party Room, Pet Spa, Theatre Room, Gym, Yoga Room, Indoor Pool, a common balcony with BBQs, and 24-hour Concierge service. Perfectly situated, the property is just a 10-minute walk to the Vaughan Metropolitan Centre subway and York Region Transit, with quick access to Highways 400 and 407. York University is only minutes away, and residents will appreciate the close proximity to Walmart, IKEA, Costco, Cineplex, and a wide selection of shops, restaurants, parks, and entertainment options are also within easy reach. The suite includes a conveniently located parking space along with a separate locker for additional storage on the same floor as the unit. (id:61852)
Royal LePage Terrequity Realty
73 Eakin Mill Road
Markham, Ontario
Stunning 4-Bedroom Home in Prime Wismer Location: Welcome to this elegant 4-bedroom detached home in the highly sought-after Wismer community. Spanning over 2,900 sq. ft., this property offers a perfect blend of style and functionality. Upgrades & Features: Brand-new hardwood flooring on the second floor (Feb 2025). Main-floor office & second-floor den ideal for work or study. Hardwood flooring throughout the main floor with an oak staircase. Spacious primary bedroom with a luxurious 6-piece ensuite and double sink. California shutters on all windows for added privacy and elegance. Upgraded kitchen with extended cabinets, granite countertops, and an undermount double sink. Smooth ceilings on both levels Prime Location:- Top-ranked school zone: Donald Cousens PS & Bur Oak SS Close to shopping, transit, and recreation. Don't miss this incredible opportunity to own a beautiful home in one of Wismers most desirable neighborhoods! (id:61852)
RE/MAX Crossroads Realty Inc.
322 - 501 St. Clair Avenue W
Toronto, Ontario
Welcome to Rise Condos! A stunning 1-bedroom + den unit that offers a blend of modern luxury and functionality. This bright, open-concept space features a sleek kitchen with stylish modern cabinetry, complemented by a private balcony and soaring 9-foot ceilings. Residents enjoy world-class amenities, including a rooftop terrace with an infinity pool, outdoor cabanas, a state-of-the-art gym, and more. Situated in the prestigious Casa Loma neighborhood, you're just steps away from the subway, top-tier restaurants, lush parks, excellent schools, vibrant arts centers, and convenient grocery stores. (id:61852)
Pmt Realty Inc.
Bsmt - 8 Knowles Street
Hamilton, Ontario
Be the very first to call this beautifully finished basement unit home. Just finished this December 2025, it is thoughtfully designed with comfort and style in mind. This 2-bedroom suite offers everything you need. Step into a modern kitchen featuring gleaming marble countertops with an open concept ready to cook, entertain, and enjoy. The suite is filled with natural light thanks to large windows, creating a bright and inviting atmosphere. Enjoy the convenience of in-suite laundry, giving you privacy and ease day-to-day. Nestled in a quiet, family-friendly area of a dead-end street, this home offers peaceful living while still being minutes from everything you need with shopping, transit, and major highways all just around the corner. Tenants will pay a portion of utilities and internet, keeping monthly costs manageable. A perfect blend of modern finishes, convenience, and tranquility this brand-new suite is ready to welcome its first great tenants. Don't miss out! (id:61852)
Royal LePage State Realty
239 - 101 Shoreview Place
Hamilton, Ontario
Lakeside living at Sapphire Condos in Stoney Creek! This upgraded 1 bed + den offers 668 sq. ft. of open-concept living with stunning Lake Ontario views. The modern kitchen features stainless steel appliances and white cabinetry, while the versatile den is perfect for a home office or guest space. Includes underground parking and locker. Amenities include a fitness centre, party room, and rooftop terrace with panoramic lake views. An ideal home for professionals or down-sizers seeking style and convenience. (id:61852)
Property.ca Inc.
9639 Wellington Rd 22 Road
Erin, Ontario
Imagine a stunning 66-acre parcel of land nestled in the Town of Erin, just a short drive from Toronto. This picturesque property features rolling hills, lush greenery, and a tranquil pond that adds to its charm. As you approach, the landscape unfolds with a mix of mature trees and open fields, offering a sense of privacy and space. The pond is surrounded by wildflowers and provides a perfect spot for swimming in the summer and skating in the winter. The land's gentle topography allows for various building sites, each offering panoramic views of the surrounding countryside. With ample space for gardens, walking trails, or even a small orchard, this property is ideal for those looking to create their own oasis. Close to the amenities of Erin and within commuting distance to Toronto, this location combines rural serenity with urban convenience, making it an ideal spot to build your dream home. Over 40 acres is currently being farmed, and the footing of a hundred year old barn still intact. There is a house on the property, but you will either want a full renovation or a new build. Come walk the property and let your dreams begin. (id:61852)
Century 21 Millennium Inc.
3 Main Street S
Blandford-Blenheim, Ontario
Exciting Investment Opportunity! Welcome to this large corner lot with incredible potential. This property offers a blank canvas for investors, renovators, or business owners to bring their vision to life. This property is well-suited for a variety of uses, from live-work setups to income-generating rental units. Located in a high-visibility area with strong future growth potential, this property is an ideal project for developers and entrepreneurs looking to maximize value. Bring your creativity and design a space that works for you! Must be purchased with 8 Victoria Street - can be a future shop, garage, or storage. (id:61852)
Revel Realty Inc.
1758 River Road N
Chatham-Kent, Ontario
For more information, please click Brochure button. Charming and cozy 3 Season cottage with waterfront views of the St Clair River. Beautiful sunsets enjoyed from the living room. Turn the key and enjoy your home away from home, comes completely furnished with bedding, linens, full size appliances, dishes, pots/pans, utensils and even a few tools. 100 Amp Electrical on Breakers (2018) Roof, Patio Door, Flooring and Paint 2021, Crawlspace skirted in 2023. The Walpole/Algonac Ferry for vehicle or walk on access takes a short 10 min crossing to Algonac Michigan. Wallaceburg has all the essential stores for your shopping needs, Walmart, No Frills, Canadian Tire, Shoppers, LCBO, Rona as well as many restaurants and fast food options. Cottage is on Leased land, new lease term provided in 2024 (renewed every 5 years) Cogeco is presently installing Fibre Internet lines on the Island. **EXTRAS** Close to a small sandy beach with swimming, a park with children's play area and baseball diamonds right behind the backyard (no rear neighbors) a short drive to a boat launch. Lots of green space and trails. World class fishing. (id:61852)
Easy List Realty Ltd.
25 Hun Crescent
Toronto, Ontario
ENTIRE PROPERTY with FINISHED BASEMENT! Pride of ownership detached 2 story home offered for lease for the FIRST TIME! Kept in pristine condition by the owners, this is truly a family home. Large PRIVATE backyard with stone work for summer bbqs parties, updated kitchen with stone counters and stainless appliances, potlights for ambient lighting, spacious bedrooms + living areas, and a completely finished basement. Location is unbeatable with Finch LRT, Etobicoke General Hospital, Starbucks, countless food and grocery stores are all located steps from the home. 5+ Schools to choose from which are all located walking distance from the home. Minutes drive to highways 427 & 407, Pearson Intl Airport, Woodbine Casino. (id:61852)
Royal LePage Signature Realty
124 Shaver Avenue N
Toronto, Ontario
Short Or Long-Term Rent! Fully Furnished Custom-Built Home In The Desirable Islington City Centre On Large Private Lot 40X203 ft lot. 4500+ Sq ft Of Luxurious Living Space on All Levels. High-End Finishes Throughout. Spacious Rooms, Main Floor Home Office, Gorgeous Chef's Kitchen With Top of the Line Professional Series Appliances, Walk Out To Patio w/Barbeque, Private Backyard. 10' Ceilings On the Main Flr & 9' On 2nd and Basement. Four Spacious Bedrooms All W/ Personal Ensuites, W/I Closets & Heated Floors. Fully Finished Walk-up Basement with W/Rec Room, Two Bedrooms & Walk Up To Backyard Oasis. Heated Floors in the Basement. Top Rated Schools. Steps From Public Transit, Close to Major Hwys and DownTown. (id:61852)
Right At Home Realty
340 - 2343 Khalsa Gate
Oakville, Ontario
Nestled in a prime north Oakville area, this luxurious condo offers sophisticated living spaces & a location that's hard to beat. Commuters its just minutes to the QEW or 407 quick access to the entire GTA. Unbeatable local amenities. Near the new Oakville Hospital & public transit, the Bronte Go Station. You will have plenty of options for outdoor recreation, whether it's a stroll, a jog, or a picnic there are plenty of parks, greenspaces and trails. The amenities are designed for a lifestyle of luxury and convenience including a Putting Green, a Rooftop Lounge, Pool & stunning views, BBQ Facilities, a well-equipped Media/Games Room, a Beautiful Community Garden, Party Room, Basketball Court, cutting-edge Fitness Centre w/Peloton bikes. Work/Shared Board Room, a Spa for ultimate relaxation and lastly a Bike Station and Car Wash Station for convenience. This Open Concept plan offers a spacious Kitchen/Living area,1 Bedroom, 1 Bathroom, laundry & includes 1 Locker, 1 Underground Parking (id:61852)
RE/MAX Escarpment Realty Inc.
1004 - 4070 Confederation Parkway
Mississauga, Ontario
Bright And Airy 2-Bed, 2-Bath Corner Unit Condo In The Heart Of Mississauga With Two Parking Spaces (Tandem)! Enjoy A South-Facing Balcony, 9-Foot Ceilings, And An Open Concept Design With Beautiful Floor-To-Ceiling Windows. This Unit Has Been Well Kept And Tastefully Upgraded With Granite Counters And Hardwood Floors. Indulge In 50,000 Sq Ft Of Amenities, Including A Gym, Theatre, BBQ Terrace, Pool, Sauna, Games Room, Kids Playroom, Concierge Visitor Parking, And More! You'll Be Close To Celebration Square, Square One Mall, YMCA, Library, Restaurants, Transit, Highways, And Conveniently On A School Bus Route. Don't Miss This Opportunity To Be In One Of The GTA's Most Coveted Neighbourhoods! (id:61852)
RE/MAX Metropolis Realty
3001 - 395 Square One Drive
Mississauga, Ontario
Be the first to call home this brand-new luxury condo by Daniels and Oxford. This bright and spacious 1 bedroom + den suite offers 600 sq ft of interior living space plus a 42 sq ft private balcony, designed for modern urban living. The contemporary open-concept kitchen features a centre island, custom cabinetry, quartz countertops, and sleek stainless steel appliances. The primary bedroom includes a walk-in closet, while the separate den provides an ideal space for a home office or guest room. Exceptional, world-class amenities, including a state-of-the-art fitness centre, half-court basketball court, rock-climbing wall, co-working lounges, community garden, children's play areas, and a stunning rooftop terrace, electric vehicle charging station and more. Steps from Square One, YMCA, Sheridan College, Celebration Square, Living Arts Centre, City Hall, Central Library, T&T, public transit, and GO Bus Station, with quick access to UTM and major highways 403/401/QEW (id:61852)
Century 21 Leading Edge Realty Inc.
1408 - 5105 Hurontario Street
Mississauga, Ontario
Step into this stunning, brand-new corner unit, 2-bedroom condo offering modern living in the heart of Mississauga, with unobstructed panoramic views. Bathed in natural light, this bright and airy suite features 9-foot ceilings, floor-to-ceiling windows, and an open-concept living and dining area. The versatile media room is perfect as a home office or cozy reading nook.Beautifully upgraded throughout, this unit showcases sleek laminate flooring, a gourmet kitchen with quartz countertops and backsplash, European-style cabinetry, under-mount sink, valence lighting, and aNew Image quartz island with built-in storage. The kitchen also includes premium stainless steel appliances: ceran-top self-cleaning stove, microwave, hood fan, and multi-cycle dishwasher.Enjoy everyday convenience with ensuite laundry, central A/C, and a spacious open balcony ideal for relaxing in the summer. The primary bedroom offers a 4-piece ensuite, double closet, and large windows,while the second bedroom is equally bright with a full closet and its own dedicated thermostat for personalized comfort.This condo includes one parking spot, free Rogers internet for 1 year, and your lease covers heat, water,high-speed internet, and access to building amenities. Located just off Hwy 403, minutes from Square One, public transit, top schools, and shopping-plus the upcoming LRT right at your doorstep.Experience the best of urban living in one of Mississauga's most vibrant and connected neighbourhoods. (id:61852)
Royal LePage Signature Realty
8948 Heritage Road
Brampton, Ontario
2 Bedroom Bungalow On Fabulous 5 Acres. Large 3 Car Garage/Workshop .Country In The City, Close To All Amenities. Ample Parking - Extras: All Elf-s, All Existing Appliances. Tenant Responsible For All Utilities, Snow Removal &Lawn Care. Basement for Laundry use only. (id:61852)
Realty Executives Plus Ltd
G15 - 415 Sea Ray Avenue
Innisfil, Ontario
Beautiful Furnished 2-Bedroom Condo wt Parking & Locker for Lease at Friday Harbour, Innisfil-Barrie. This stunning ground-floor 2-bedroom, 2-bathroom furnished condo offering resort-style living at Friday Harbour. This spacious 830 sq. ft. unit features a desirable split-bedroom layout, modern finishes, and floor-to-ceiling windows that bring in plenty of natural light.Enjoy an open-concept living and dining area with a walkout to a private patio overlooking the patio -perfect for relaxing or entertaining. The fully equipped modern kitchen includes high-end, smart appliances. The primary bedroom features a walk-in closet and a 3-piece ensuite with serene patio views. The second bedroom also offers a beautiful view and ample closet space.Additional highlights include designer-selected hardware and furnishings, ensuite laundry, generous storage, and an electric BBQ. Internet is included. Located just a 2-minute walk to the central boardwalk, this condo offers convenient access to LCBO, restaurants, shops, a juice bar, yoga studio, and more. (id:61852)
RE/MAX Excel Titan
83 Timber Valley Avenue
Richmond Hill, Ontario
Available from 1st September - Stunning four-bedroom residence, located in the highly sought-after and family-friendly neighborhood of "Kings Hill," boasts an exquisite design. With its 9-foot ceilings, open-concept layout, and beautiful hardwood floors, this home offers a sense of grandeur and elegance. The spacious kitchen features stainless steel appliances, granite counters, and a convenient breakfast island, seamlessly flowing into the great room with its walk-out access to a private fenced yard. The home boasts 4 generously sized bedrooms, including two primary suites, each equipped with walk-in closets and modern, spa-inspired ensuites. The fully fenced yard provides privacy for outdoor activities and relaxation. Conveniently located, this property offers easy access to a variety of amenities, including schools, parks, and transit options. Residents can enjoy a short walk to nearby restaurants/shopping, making daily errands and leisure activities a breeze. ***Basement Not Included*** (id:61852)
Royal LePage Signature Realty
