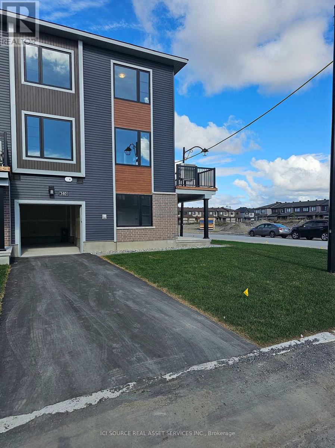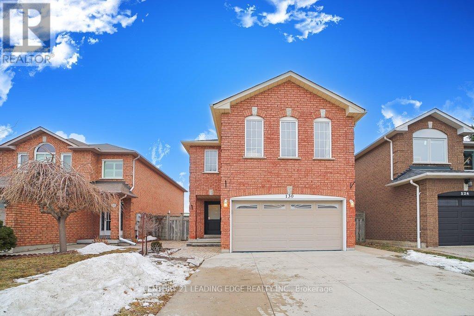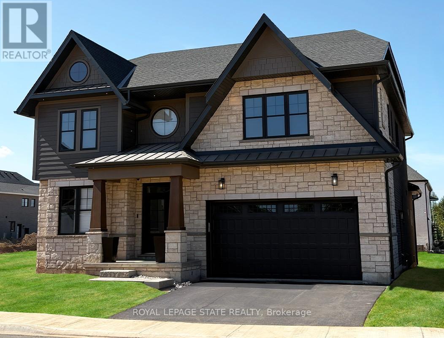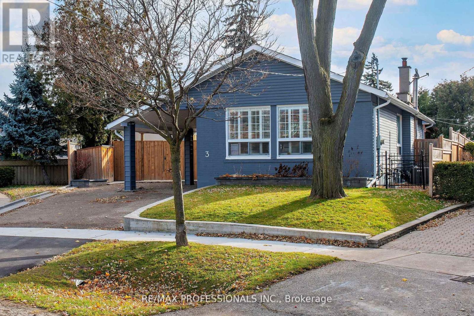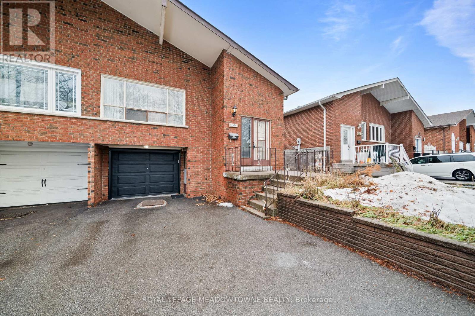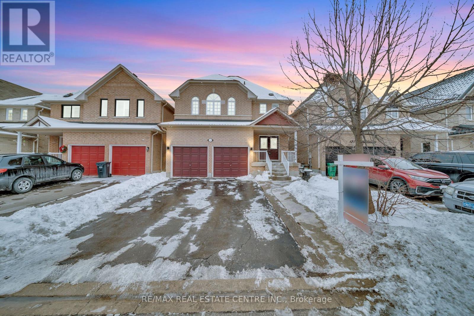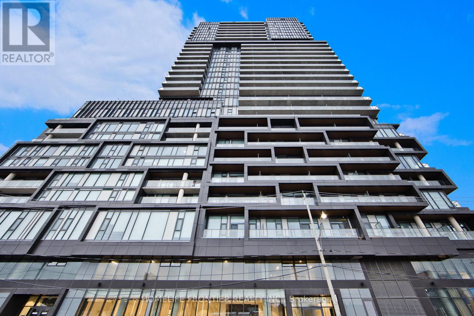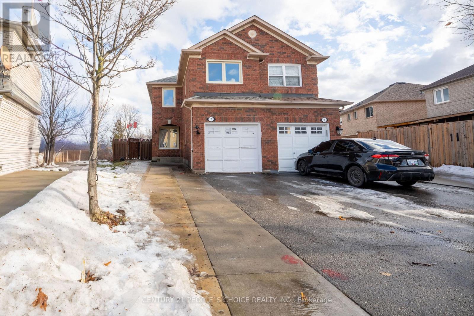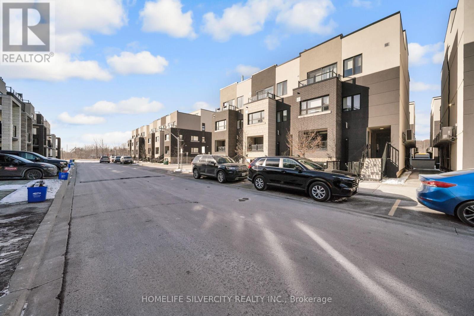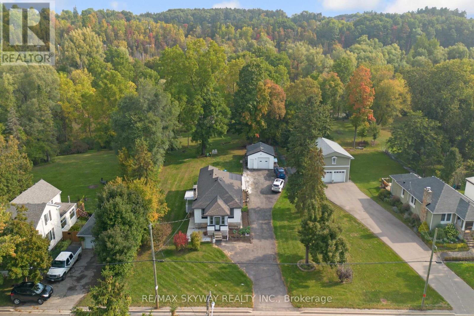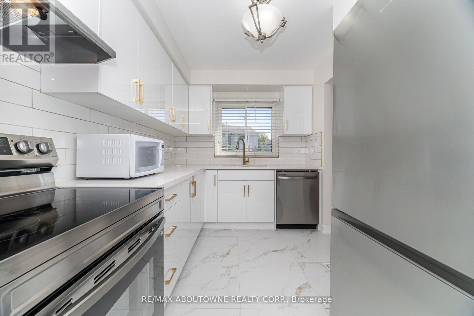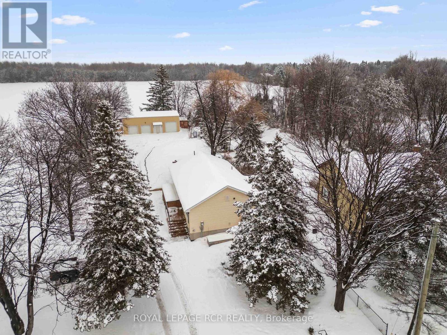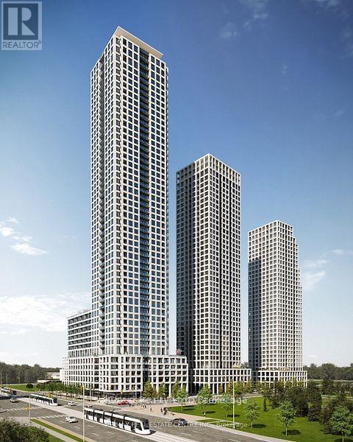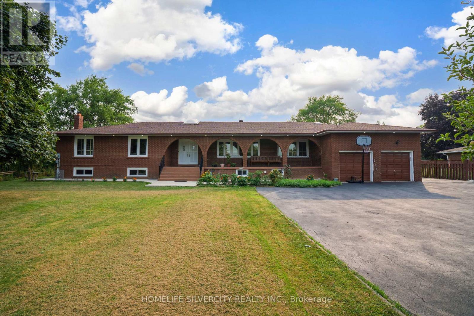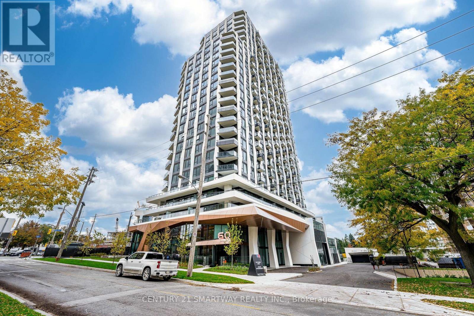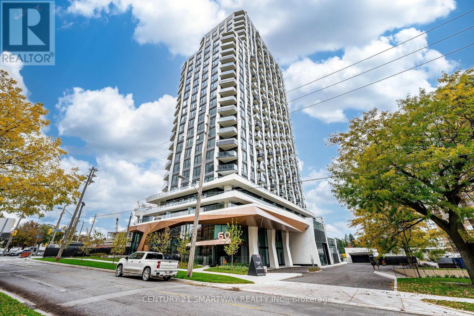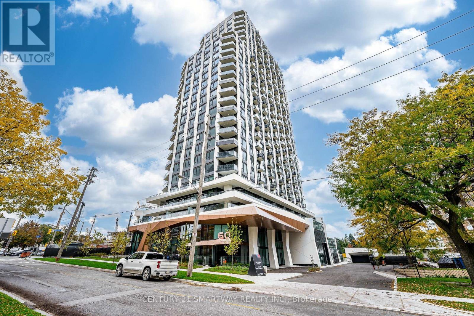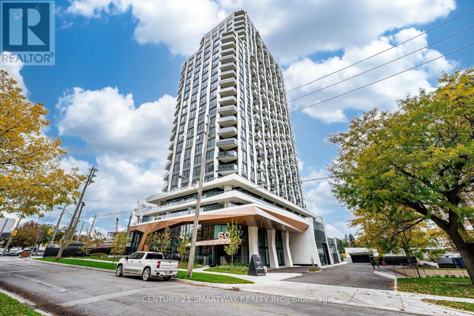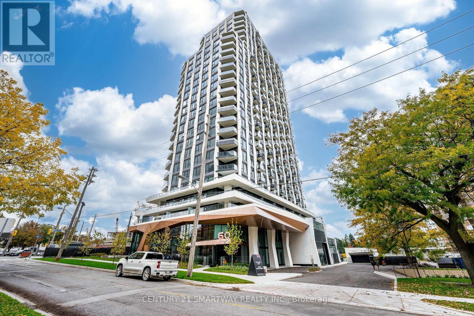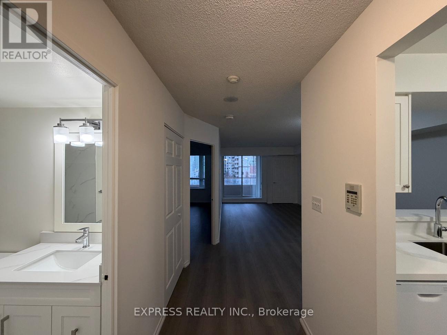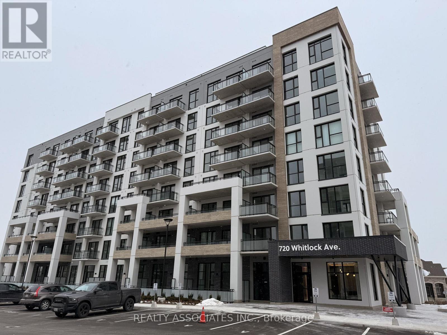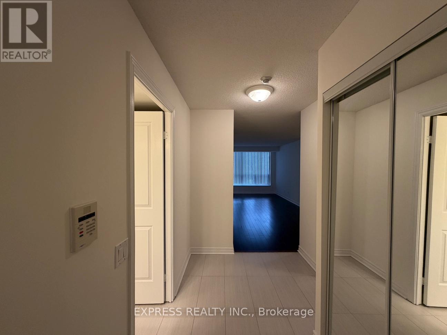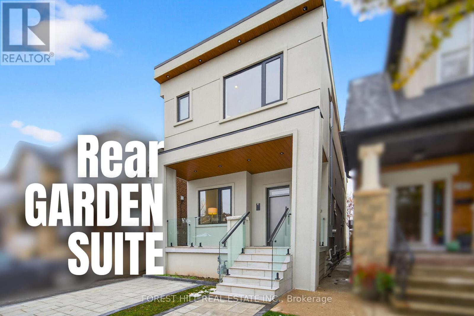340 Raheen Court
Ottawa, Ontario
Introducing an Executive 3-bedroom End Unit Townhome in the heart of Barrhaven's Half Moon Bay. This executive 3-story home boasts a contemporary floor plan, featuring a versatile Family Room on the main level, perfectly adaptable for use as an office space, guest bedroom or gym space. The second level showcases a well-appointed and thoughtfully designed kitchen equipped with stainless steel appliances, an expertly positioned island with a breakfast bar, a generously sized Dining and Living area, and seamless access to an expansive balcony perfect for entertaining, BBQ or relaxing. Adding to the convenience, a laundry room is thoughtfully placed on the second floor, enhancing the overall appeal of the layout. The 3rd level of this home features 3 spacious bedrooms, and a 3 piece washroom with the master bedroom offering a walk-in closet. Abundant storage throughout the entire house. This home is ready for immediate occupancy. Stove, Refrigerator, Wash, Dryer, Dishwasher. *For Additional Property Details Click The Brochure Icon Below* (id:61852)
Ici Source Real Asset Services Inc.
703 - 38 Cedarland Drive
Markham, Ontario
Fortana Condo In Hwy 7 & Warden Location, 1+ Den With 2 Full Bathrooms, Open Concept Layout . Stainless Steel Appliances. 24 Hr Concierge.Amenities: Indoor Pool, Basketball Court, Party Room And Gym Extras:Extras:All Existing Appliances: S/S Fridge, Stove, B/I Dishwasher, Exhaust Fan Hood. Washer And Dryer. One Parking & Locker. January 11th/2026 Possession or after.... (id:61852)
Homelife New World Realty Inc.
130 Solway Avenue
Vaughan, Ontario
Welcome to this meticulously maintained and thoughtfully upgraded 2-storey detached home, nestled in a family-friendly neighbourhood close to great schools, parks, and amenities. Step inside to find flat ceilings throughout, enhanced by modern pot lights and elegant crown molding. The main living and dining rooms boast upgraded hardwood floors, creating a warm and inviting atmosphere perfect for entertaining. Offering versatility and comfort, this home features a separate side entrance to a fully finished basement complete with a full kitchen, bathroom, bedroom, and second laundry area, ideal for extended family or potential rental income. This home's numerous upgrades showcase true pride of ownership including: Reinforced concrete driveway, walkways, and patio for durability and curb appeal, New eves troughs and downspouts (2025) for added piece of mind, New roof (2016) ensuring long-term protections, New front door (2022) and added side entrance for easy access to the basement, Upgraded insulation meeting above-grade standards for comfort and energy efficiency, Epoxy-coated finished garage with custom touches and extra storage, Professionally parged walls and custom-built cold cellar shelves. Outside, enjoy the beautifully finished backyard patio-perfect for family gatherings or quiet evenings outdoors. This home offers exceptional quality, functionality, and style in one of the area's most desirable neighbourhoods with shops, schools and dining within walking distance. Move-in ready loaded with upgrades, it's the perfect place to call home! (id:61852)
Century 21 Leading Edge Realty Inc.
Lot 2 - 100 Watershore Drive
Hamilton, Ontario
Welcome to The Residences at Watershore, an exceptional new lakeside community in Stoney Creek, just steps from the shores of Lake Ontario. This exclusive enclave blends refined design with modern comfort and includes over $80,000 in upgrades. The 3-car tandem garage Laurel features 4 bedrooms and 4 baths across 3,347 square feet of meticulously designed living space. The main floor offers soaring nine-foot ceilings and an open-concept layout that seamlessly connects the kitchen, dining, and living areas. A vaulted dinette ceiling and oversized windows fill the home with natural light, creating an airy and inviting atmosphere. The chef-inspired kitchen is the heart of the home, featuring an oversized island ideal for entertaining, a walk-in pantry complete with sink, cabinetry, and shelving, and direct access to the mudroom for added convenience. A den located at the front of the home provides a versatile space for productivity & relaxation. A covered back porch extends the living area outdoors for year-round enjoyment. Upstairs, the luxurious primary suite boasts a spacious walk-in closet and a spa-inspired ensuite with a custom glass shower, double sinks, and a deep soaker tub- a private retreat designed for relaxation. Additional bedrooms are generously sized, while a convenient 2nd floor laundry with sink and a shared bathroom ensure comfort and practicality for family and guests. Located near major highways, shopping, and everyday amenities, the Residences at Watershore offers a rare opportunity to embrace the tranquility of lakeside living without sacrificing convenience. With 65% of the community already sold and closings scheduled just one year from purchase, this home combined timeless style with modern luxury. Please note: photos are provided for illustrative purposes only and do not reflect the exact features of this home. The images shown are of similar Laurel floor plan and include upgrades and finishes that are not part of the standard purchase price. (id:61852)
Royal LePage State Realty
3 Eriksdale Road
Toronto, Ontario
Absolutely stunning renovated from top to bottom executive family rental in prestigious Markland Wood. 3+1 Bedroom bungalow, 2 4 piece washrooms with open concept main floor, gourmet kitchen with large centre island and 3 good sized bedrooms. Full privacy large lot with 700sqft decking including hot tub, an outdoor kitchen with granite counters + BBQ, perfect for entertaining. *Landlord is responsible for grounds maintenance (landscaping) and snow removal. Internet all Included in Rent!* Lower level with rec rom, kitchen, bedroom, office, and 4 piece washroom. Ideal for extra living space or separate nanny space. Minutes to Airport, hwys +TTC. Walking distance to sought after Schools and parks. This home has it all! (id:61852)
RE/MAX Professionals Inc.
2436 Cashmere Avenue
Mississauga, Ontario
Welcome to this exceptional semi-detached backsplit in the heart of Cooksville, Mississauga- ahome that delivers space, flexibility, and serious upside. Designed across multiple levels,this property features 4 generous bedrooms and a layout that's both functional and full of opportunity. The backsplit design offers natural separation of living spaces, enhanced by multiple entrancesthat unlock enormous income property potential. Whether you're accommodating extended family,creating a rental setup, or looking to offset your mortgage, this home adapts to your goals with ease. Large windows throughout bring in plenty of natural light, creating a bright andwelcoming feel on every level. Parking is a standout feature here - enjoy the rare ability to park up to 5 vehicles, a hugebonus for families, investors, or anyone with multiple drivers. The location seals the deal. You're close to Cooksville Creek Public School and St. Catherine of Siena Catholic Elementary, with nearby green spaces including Sgt. David Yakichuk Park and Camilla Park- perfect for kids, pets, and outdoor time. Commuters will appreciate quick access to transit, major highways, shopping, and everyday amenities, all within a well-established, family-friendly neighbourhood. Whether you're buying to live, invest, or do both, this Cooksville home checks all the right boxes. Versatile, well-located, and packed with potential - this is one you don't want to miss. (id:61852)
Royal LePage Meadowtowne Realty
129 Cadillac Crescent
Brampton, Ontario
Spacious 4 bedroom Detached home with Legal 2nd Dwelling located in very prestigious neighborhood of Brampton. Freshly painted main and 2nd floor, upgraded with led light fixtures, pot lights inside& outside, A/C (2024) , Furnace (2023) .Very welcoming double door entrance with open concept layout Featuring A Grand Foyer with Oak Staircase. Extended driveway with NO SIDE walk provides easy parking for multiple vehicles. Spacious Kitchen with S/S appliances and w/o to huge cedar deck. Basement features oversized 1Bedroom with open living area, kitchen, separate Laundry & 3pc Bath. Close To Schools, Parks, Bank, Transit, Shoppers Drug Mart."Photos are from a previous listing when the property was staged. Property is currently tenanted and appearance may differ from photos." (id:61852)
RE/MAX Real Estate Centre Inc.
2803 - 1285 Dupont Street
Toronto, Ontario
Welcome To Galleria On The Park! New, Barely Lived In 1Bdrm Suite with Lake Views In Toronto's Most Anticipated Master Planned Community Located In The Junction-Wallace Emerson Community. Featuring a New 8-Acre Park Right Outside Your Doorstep, 95,000sqft Community Centre, 300,000sqfeet of New Commercial/Retail, All Just A Short Walk To TTC, Go Train, Bloor St West. Retail & Restaurants, & So Much More. This Luxury Suite Offers A Functional 1 Bedroom Layout w/ 9ft Smooth Ceilings, Large Bedroom Closet, Integrated Appliances, Perfect For End Users & Investors Alike! Fantastic Amenities; 24H Concierge, Rooftop Pool, Outdoor Terrace, Gym, Co-Working Space/Social Lounge, Kids Play Area & More. (id:61852)
Homelife Frontier Realty Inc.
7 Mount Fuji Crescent
Brampton, Ontario
Wow! Stunning semi-detached home located in the highly sought-after Sandringham-Wellington community. This well-maintained property offers 4 spacious bedrooms and 4 bathrooms. The main floor features a bright living and dining area, along with a large eat-in kitchen with Stainless Steel Appliances & breakfast area and walk-out to a private patio-perfect for entertaining. The primary bedroom includes a walk-in closet and a private ensuite. All bedrooms are generously sized. The second floor offers two full bathrooms for added convenience. The finished basement includes 2 bedrooms and a full bathroom, ideal for an extended family or additional living space. Upgraded windows and furnace provide peace of mind. Total parking for up to 6 cars (1 in garage + 5 on driveway). Premium ravine lot with no houses behind offers added privacy. Conveniently located close to hospital, plazas, schools, and all essential amenities. (id:61852)
Century 21 People's Choice Realty Inc.
712 - 1131 Cooke Boulevard
Burlington, Ontario
Ideally located just steps from Aldershot Go Station and minutes to Highways 403, QEW, and 407, this modern 2-bedroom, 2-bathroom Townhome offers seamless GTA access and an effortless commute to Toronto. Featuring one parking space and a private rooftop terrace, perfect for BBQs and relaxing evenings, this home is surrounded by Lake Ontario, parks, schools, restaurants, and everyday shopping, making it an excellent choice for first-time buyers and young professionals seeking a vibrant, lifestyle-focused location.Air Conditioner, Furnace, and Air Exchanger are owned. (id:61852)
Homelife Silvercity Realty Inc.
45 Confederation Street
Halton Hills, Ontario
Welcome to charming Village of Glen Williams, this exceptional property offers the perfect blend of small-town warmth and natural beauty. Just steps from beloved local spots-including the Glen Tavern Restaurant, Main Street Market Coffee Shop, Copper Kettle Pub, the baseball diamond, and artisan shops-you'll enjoy a vibrant community right at your doorstep. Outdoor enthusiasts will love the proximity to the Credit River and the Bruce Trail, ideal for hiking, paddling, or simply taking in the scenic views. With a water view and direct access to the river, adventure and relaxation are always within reach. Commuters will appreciate being only minutes from the GO Station and train, offering convenience without sacrificing tranquility. This is a rare opportunity to live in one of the area's most sought-after locations. A must- see! (id:61852)
RE/MAX Skyway Realty Inc.
106 - 2779 Gananoque Drive
Mississauga, Ontario
Welcome to your Meadowvale retreat--where modern sophistication meets everyday comfort. This impeccably updated 2-storey townhouse is tucked within one of Mississauga's most vibrant and family-focused neighbourhoods, offering 3 spacious bedrooms and 2 full spa-inspired bathrooms. Blending style, function, and comfort, this home is perfectly suited for first-time buyers, growing families, or discerning downsizersseeking something extraordinary. From the moment you step inside, you'll be greeted by a sun-drenched, freshly painted interior that radiates warmth and elegance. The open-concept main floor showcases gleaming hardwood floors and oversized windows that flood the space with natural light, creating the perfect backdrop for both relaxed living and sophisticated entertaining. The brand-new designer kitchen (Sept 2025),featuring brand-new stainless-steel appliances (Sept 2025) and upgraded ceramic flooring (Sept 2025), strikes the perfect balance of form and function a space that elevates every meal. Upstairs, sleek and durable laminate flooring flows throughout three generously sized bedrooms, thoughtfully designed to balance rest, productivity, and family life. The fully finished lower level extends the living space, offering a versatile recreation area paired with a luxuriously renovated 3-piece bathroom (July 2025) ideal for movie nights, a private gym, or a chic guest suite. Outdoors, your private, fully fenced backyard awaits an intimate retreat for hosting summer soirées, sipping morning coffee, or unwinding beneath the stars. Within the community, enjoy exclusive access to curated amenities, including a sparkling outdoor pool and a stylish party room, enhancing the lifestyle this residence affords. And the location is second to none: just steps from Meadowvale Town Centre, minutes to Meadowvale GO Station, major highways, top-rated schools, scenic parks, and endless trails. (id:61852)
RE/MAX Aboutowne Realty Corp.
18637 Hurontario Street
Caledon, Ontario
Available for lease, the main level of this nicely updated home at 18637 Hurontario Street in Caledon offers bright, comfortable living with multiple outdoor access points and thoughtful updates throughout. The eat in kitchen features maple cabinetry, a peninsula with breakfast bar, a storage pantry, and a walk out to the deck, creating a functional and inviting space for everyday living. The living room is filled with natural light from a large picture window and enhanced by pot lights for a clean, modern feel. Three well sized bedrooms are located down the hall, along with a four piece bathroom conveniently situated nearby. In suite laundry is located on the main level with its own walk out to the deck, with a two piece powder room directly across from the laundry area. An additional walk out off the hallway leads to a spacious covered deck overlooking the beautiful backyard, offering a seamless connection to outdoor living. Parking is available for a maximum of two vehicles. Tenant is responsible for 60% of the utilities. Snow removal and lawn maintenance are included, providing easy, low maintenance living year round. (id:61852)
Royal LePage Rcr Realty
2305 - 30 Elm Drive W
Mississauga, Ontario
ONE YEAR NEW High Floor Beautiful 1Bedroom+ Den+2 FULL Bath+ Parking+ Locker+++ Luxury living at its finest in downtown Mississauga with this stunning 1 bed+Den + 2 Full bath condo at Edge Towers by Solmar ! Perfectly designed with high-quality finishes, this spacious unit offers everything you need to live, relax, and entertain. Experience modern condo living at its finest at Edge Towers spectacular unblocked view from Balcony to l Ontario Lake by Solmar Development Corp, located at 30 Elm Dr W, Mississauga. *DEN is larger enough to work as a second bedroom. Extra space for storage offers Private locker. Perfectly situated at Hurontario & Central Pkwy, just steps from Square One Shopping Centre, and array of shops and dining options, Edge Towers 2 offers unparalleled convenience. Enjoy cultural attractions such as the Living Arts Centre and Mississauga Celebration Square, all within walking distance. With future access to the Hurontario LRT and close proximity to Hwys 403, 401, and 407, commuting is effortless. (id:61852)
Icloud Realty Ltd.
8484 Winston Churchill Boulevard N
Halton Hills, Ontario
Looking for Space, Style, and the Perfectly Situated In A Fantastic Location Close To The Future Hwy 413 And Further Prosperity In The Area. Welcome to this impressive 2,400+ sq ft ranch-style bungalow with a private in-law suite, nestled on a massive 125' x 275' lot - offering the perfect blend of countryside charm right in the city! Located in a highly desirable area just minutes to Highways 401, 407, and 413, with transit, shopping, and the new Costco at Big Box Stores. Updated graded kitchen featuring custom wood cabinetry, a central island, hardwood floors, pot lights, California shutters, and two cozy fireplaces. Enjoy parking for 10+ vehicles and no homes behind, providing you peace and privacy with easy access to everything. (id:61852)
Homelife Silvercity Realty Inc.
605 - 60 Central Park Roadway
Toronto, Ontario
Welcome to The Westerly 2 by Tridel a brand new luxury residence at Bloor and Islington in Etobicoke! This bright suite features 1 bedrooms and 1 bathrooms, offering approximately 478 sq. ft. of interior living space. Designed with a functional open-concept layout, upgraded kitchen and bathroom finishes, and contemporary design details throughout. This suite also offers in-suite laundry, premium appliances, and high-end finishes that reflect Tridel's signature craftsmanship. Residents enjoy access to a full range of luxury amenities, including a 24-hour concierge, state-of-the-art fitness centre, party rooms, guest suites, and more. Ideally located, The Westerly 2 is just steps from Islington Subway Station, Bloor West shops, restaurants, and major commuter routes, offering the perfect blend of urban convenience and upscale living. (id:61852)
Century 21 Smartway Realty Inc.
510 - 60 Central Park Roadway
Toronto, Ontario
Welcome to The Westerly 2 by Tridel a brand new luxury residence at Bloor and Islington in Etobicoke! This bright and spacious suite features 1 bedrooms and 1 bathrooms, offering approximately 532 sq. ft. of interior living space. Designed with a functional open-concept layout, upgraded kitchen and bathroom finishes, and contemporary design details throughout. This suite also offers in-suite laundry, premium appliances, and high-end finishes that reflect Tridel's signature craftsmanship. Residents enjoy access to a full range of luxury amenities, including a 24-hour concierge, state-of-the-art fitness centre, party rooms, guest suites, and more. Ideally located, The Westerly 2 is just steps from Islington Subway Station, Bloor West shops, restaurants, and major commuter routes, offering the perfect blend of urban convenience and upscale living. (id:61852)
Century 21 Smartway Realty Inc.
1105 - 60 Central Park Roadway
Toronto, Ontario
Welcome to The Westerly 2 by Tridel a brand new luxury residence at Bloor and Islington in Etobicoke! This bright and spacious suite features 1 bedrooms and 1 bathrooms, offering approximately 478 sq. ft. of interior living space. Designed with a functional open-concept layout, upgraded kitchen and bathroom finishes, and contemporary design details throughout. This suite also offers in-suite laundry, premium appliances, and high-end finishes that reflect Tridel's signature craftsmanship. Residents enjoy access to a full range of luxury amenities, including a 24-hour concierge, state-of-the-art fitness centre, party rooms, guest suites, and more. Ideally located, The Westerly 2 is just steps from Islington Subway Station, Bloor West shops, restaurants, and major commuter routes, offering the perfect blend of urban convenience and upscale living. (id:61852)
Century 21 Smartway Realty Inc.
1111 - 60 Central Park Roadway
Toronto, Ontario
Welcome to The Westerly 2 by Tridel a brand new luxury residence at Bloor and Islington in Etobicoke! This bright and spacious suite features 1 bedrooms and 1 bathrooms, offering approximately 509 sq. ft. of interior living space. Designed with a functional open-concept layout, upgraded kitchen and bathroom finishes, and contemporary design details throughout. This suite also offers in-suite laundry, premium appliances, and high-end finishes that reflect Tridel's signature craftsmanship. Residents enjoy access to a full range of luxury amenities, including a 24-hour concierge, state-of-the-art fitness centre, party rooms, guest suites, and more. Ideally located, The Westerly 2 is just steps from Islington Subway Station, Bloor West shops, restaurants, and major commuter routes, offering the perfect blend of urban convenience and upscale living. (id:61852)
Century 21 Smartway Realty Inc.
911 - 60 Central Park Roadway
Toronto, Ontario
Welcome to The Westerly 2 by Tridel a brand new luxury residence at Bloor and Islington in Etobicoke! This bright and spacious suite features 1 bedrooms and 1 bathrooms, offering approximately 509 sq. ft. of interior living space. Designed with a functional open-concept layout, upgraded kitchen and bathroom finishes, and contemporary design details throughout. This suite also offers in-suite laundry, premium appliances, and high-end finishes that reflect Tridel's signature craftsmanship. Residents enjoy access to a full range of luxury amenities, including a 24-hour concierge, state-of-the-art fitness centre, party rooms, guest suites, and more. Ideally located, The Westerly 2 is just steps from Islington Subway Station, Bloor West shops, restaurants, and major commuter routes, offering the perfect blend of urban convenience and upscale living. (id:61852)
Century 21 Smartway Realty Inc.
601 - 18 Hillcrest Avenue
Toronto, Ontario
Approx 675 Sf. (As Per Builder Plan) Extra Large 1 Bedroom At Empress Walk. East Access To Subway & Empress Walk Mall. Amenities Including 24 Hrs Concierge, Exercise Room, Party Room & Visitor Parking. Close To 401, Schools, Library, Community Centre, Shops & Restaurants. No Pets, No Smoking. Single Family Residence To Comply With Building Declaration & Rules. (id:61852)
Express Realty Inc.
203 - 720 Whitlock Avenue
Milton, Ontario
Now offering a 2 Bedroom with 2 Bathroom bright and spacious luxury unit. Located in a thriving new community in the heart of Milton, this amazing find boasts laminate flooring throughout, a 9-foot ceiling, windows throughout for an abundance of natural light, stainless steel appliances, a built in Ecobee thermostat, Cat6 Ethernet wiring throughout, and many great amenities - including 24 hour concierge, a state-of-the-art gym, party room for hosting gatherings, and rooftop amenities in neighbouring building. 1 Parking and 1 Locker Included - Parking space is extra wide. (id:61852)
Realty Associates Inc.
503 - 152 St Patrick Street
Toronto, Ontario
Approx. 1009 Sf (as per builder's plan) spacious 2 Bedroom unit w/ West views @ Artisan at University & Dundas. Walking distance to subway, U of T, TMU, Hospitals, AGO, Chinatown, Queen St shops, restaurants, Financial & Entertainment District. Building amenities include 24 Hr concierge, fitness room, party room & outdoor terraces. No Pets, No Smoking & Single Family Residence. (id:61852)
Express Realty Inc.
249 Lauder Avenue
Toronto, Ontario
A rare custom-built masterpiece offering three exceptional living spaces in one address. 249 Lauder redefines modern, multi-functional living. Featuring a 4-bedroom main residence, a legal 2-bedroom above-grade basement suite, and a newly built 1-bedroom garden suite, this property delivers a unique three-unit configuration ideal for families who value beauty, flexibility, and income-generating potential. Bright, open interiors with soaring ceilings, oversized windows, and skylight create an uplifting atmosphere. The main residence includes two private en-suites, custom wardrobes, warm wood floors, LED mirrors, smart toilets, and a spa-like rain shower to elevate everyday living. The legal two-bedroom, one-bath basement suite with its own separate entrance offers seamless versatility for extended family, a dedicated workspace, or a reliable rental stream. Plus, the newly built one-bedroom garden suite, complete with one-and-a-half baths, further enhances the property's adaptability and is ideal for multi-generational living. Set on a 24x120-ft lot with driveway parking, this home blends luxury and practicality. Perfectly placed within easy reach of cafés, shops, parks, transit, and everyday conveniences, 249 Lauder Ave is a beautifully designed, move-in-ready custom home crafted for modern living, built to grow with your family today and your goals for tomorrow. Welcome home. (id:61852)
Forest Hill Real Estate Inc.
