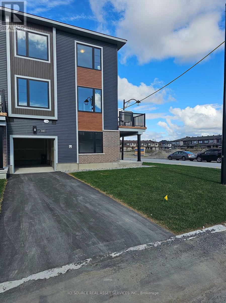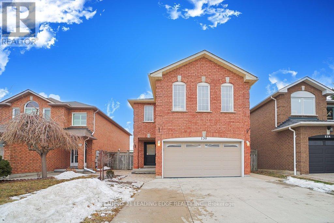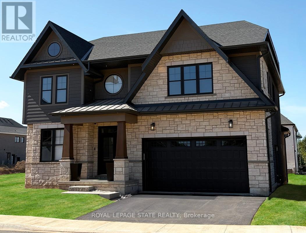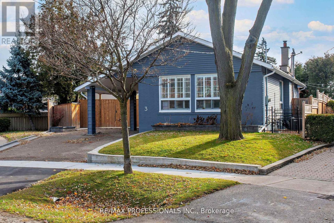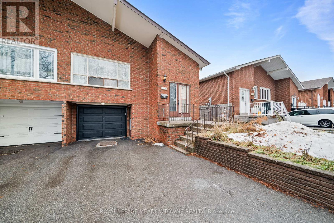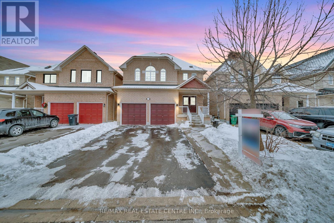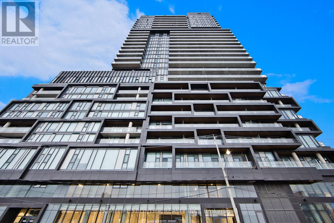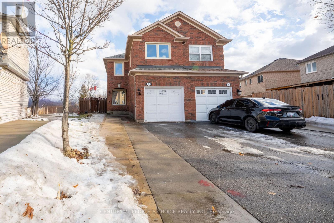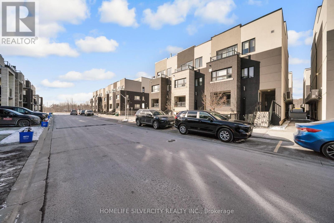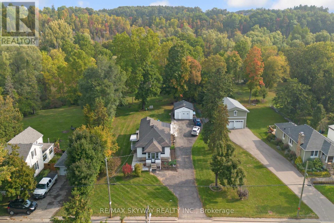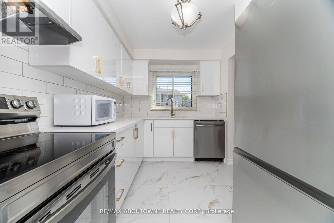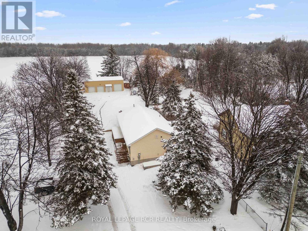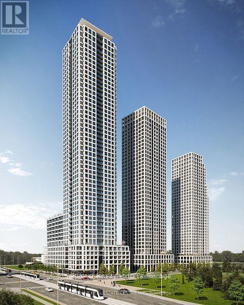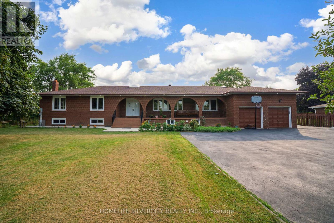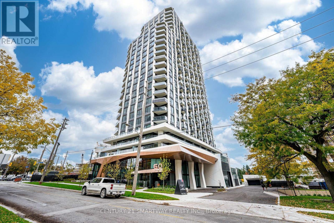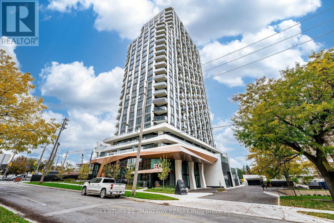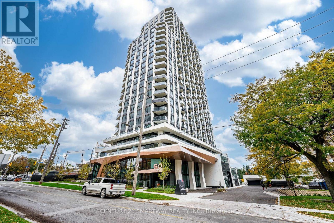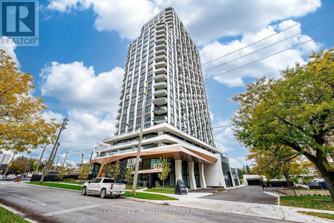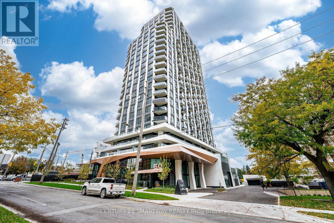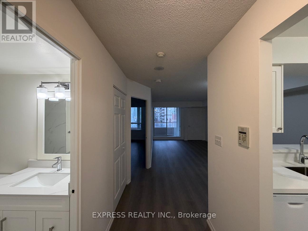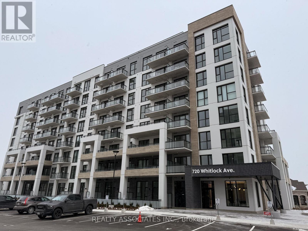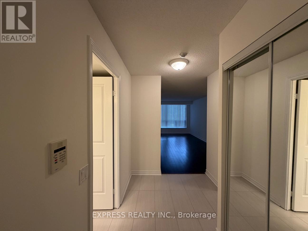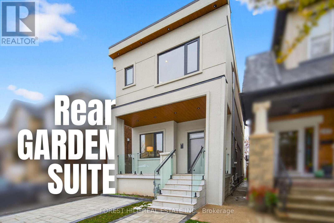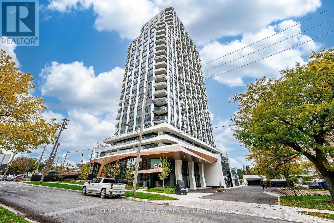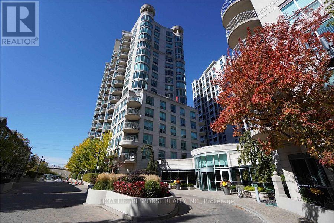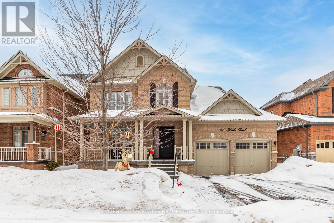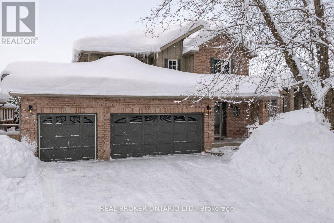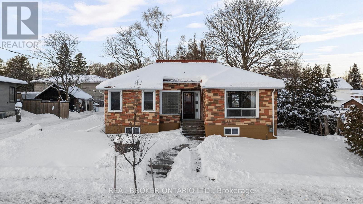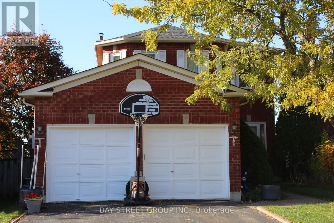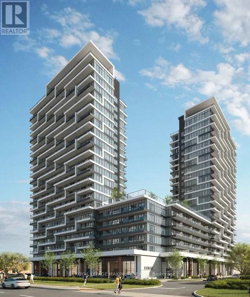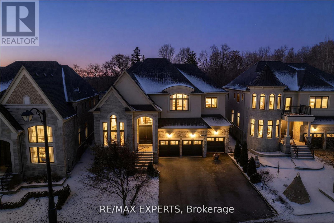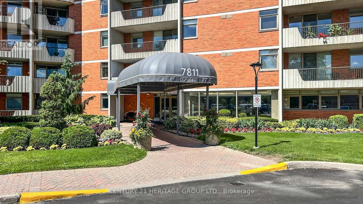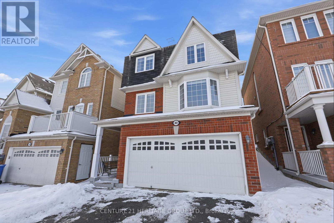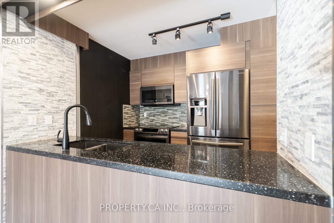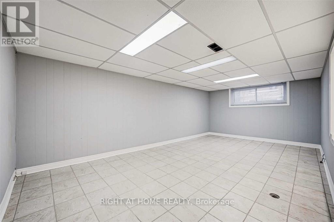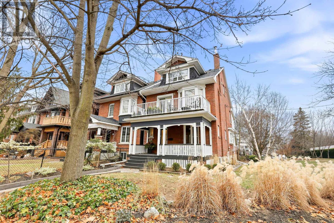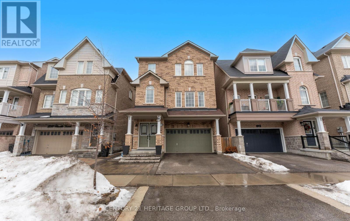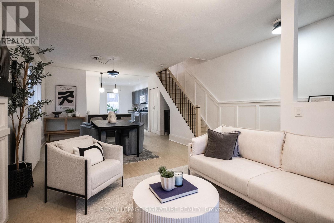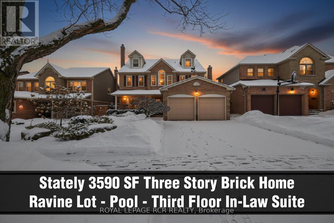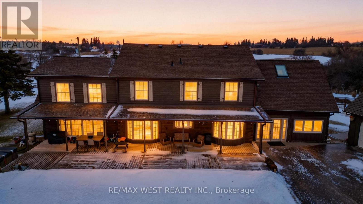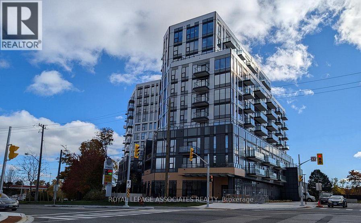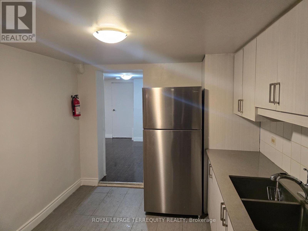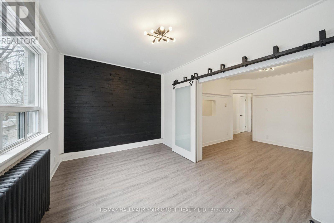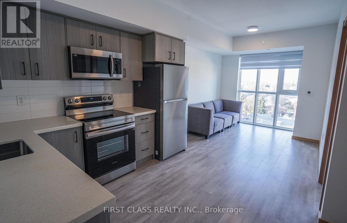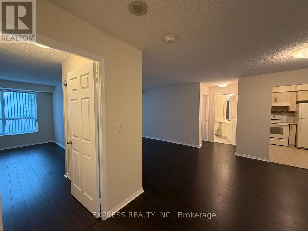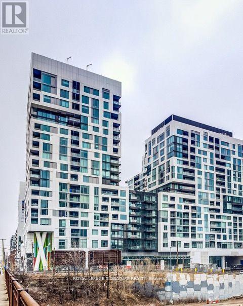340 Raheen Court
Ottawa, Ontario
Introducing an Executive 3-bedroom End Unit Townhome in the heart of Barrhaven's Half Moon Bay. This executive 3-story home boasts a contemporary floor plan, featuring a versatile Family Room on the main level, perfectly adaptable for use as an office space, guest bedroom or gym space. The second level showcases a well-appointed and thoughtfully designed kitchen equipped with stainless steel appliances, an expertly positioned island with a breakfast bar, a generously sized Dining and Living area, and seamless access to an expansive balcony perfect for entertaining, BBQ or relaxing. Adding to the convenience, a laundry room is thoughtfully placed on the second floor, enhancing the overall appeal of the layout. The 3rd level of this home features 3 spacious bedrooms, and a 3 piece washroom with the master bedroom offering a walk-in closet. Abundant storage throughout the entire house. This home is ready for immediate occupancy. Stove, Refrigerator, Wash, Dryer, Dishwasher. *For Additional Property Details Click The Brochure Icon Below* (id:61852)
Ici Source Real Asset Services Inc.
703 - 38 Cedarland Drive
Markham, Ontario
Fortana Condo In Hwy 7 & Warden Location, 1+ Den With 2 Full Bathrooms, Open Concept Layout . Stainless Steel Appliances. 24 Hr Concierge.Amenities: Indoor Pool, Basketball Court, Party Room And Gym Extras:Extras:All Existing Appliances: S/S Fridge, Stove, B/I Dishwasher, Exhaust Fan Hood. Washer And Dryer. One Parking & Locker. January 11th/2026 Possession or after.... (id:61852)
Homelife New World Realty Inc.
130 Solway Avenue
Vaughan, Ontario
Welcome to this meticulously maintained and thoughtfully upgraded 2-storey detached home, nestled in a family-friendly neighbourhood close to great schools, parks, and amenities. Step inside to find flat ceilings throughout, enhanced by modern pot lights and elegant crown molding. The main living and dining rooms boast upgraded hardwood floors, creating a warm and inviting atmosphere perfect for entertaining. Offering versatility and comfort, this home features a separate side entrance to a fully finished basement complete with a full kitchen, bathroom, bedroom, and second laundry area, ideal for extended family or potential rental income. This home's numerous upgrades showcase true pride of ownership including: Reinforced concrete driveway, walkways, and patio for durability and curb appeal, New eves troughs and downspouts (2025) for added piece of mind, New roof (2016) ensuring long-term protections, New front door (2022) and added side entrance for easy access to the basement, Upgraded insulation meeting above-grade standards for comfort and energy efficiency, Epoxy-coated finished garage with custom touches and extra storage, Professionally parged walls and custom-built cold cellar shelves. Outside, enjoy the beautifully finished backyard patio-perfect for family gatherings or quiet evenings outdoors. This home offers exceptional quality, functionality, and style in one of the area's most desirable neighbourhoods with shops, schools and dining within walking distance. Move-in ready loaded with upgrades, it's the perfect place to call home! (id:61852)
Century 21 Leading Edge Realty Inc.
Lot 2 - 100 Watershore Drive
Hamilton, Ontario
Welcome to The Residences at Watershore, an exceptional new lakeside community in Stoney Creek, just steps from the shores of Lake Ontario. This exclusive enclave blends refined design with modern comfort and includes over $80,000 in upgrades. The 3-car tandem garage Laurel features 4 bedrooms and 4 baths across 3,347 square feet of meticulously designed living space. The main floor offers soaring nine-foot ceilings and an open-concept layout that seamlessly connects the kitchen, dining, and living areas. A vaulted dinette ceiling and oversized windows fill the home with natural light, creating an airy and inviting atmosphere. The chef-inspired kitchen is the heart of the home, featuring an oversized island ideal for entertaining, a walk-in pantry complete with sink, cabinetry, and shelving, and direct access to the mudroom for added convenience. A den located at the front of the home provides a versatile space for productivity & relaxation. A covered back porch extends the living area outdoors for year-round enjoyment. Upstairs, the luxurious primary suite boasts a spacious walk-in closet and a spa-inspired ensuite with a custom glass shower, double sinks, and a deep soaker tub- a private retreat designed for relaxation. Additional bedrooms are generously sized, while a convenient 2nd floor laundry with sink and a shared bathroom ensure comfort and practicality for family and guests. Located near major highways, shopping, and everyday amenities, the Residences at Watershore offers a rare opportunity to embrace the tranquility of lakeside living without sacrificing convenience. With 65% of the community already sold and closings scheduled just one year from purchase, this home combined timeless style with modern luxury. Please note: photos are provided for illustrative purposes only and do not reflect the exact features of this home. The images shown are of similar Laurel floor plan and include upgrades and finishes that are not part of the standard purchase price. (id:61852)
Royal LePage State Realty
3 Eriksdale Road
Toronto, Ontario
Absolutely stunning renovated from top to bottom executive family rental in prestigious Markland Wood. 3+1 Bedroom bungalow, 2 4 piece washrooms with open concept main floor, gourmet kitchen with large centre island and 3 good sized bedrooms. Full privacy large lot with 700sqft decking including hot tub, an outdoor kitchen with granite counters + BBQ, perfect for entertaining. *Landlord is responsible for grounds maintenance (landscaping) and snow removal. Internet all Included in Rent!* Lower level with rec rom, kitchen, bedroom, office, and 4 piece washroom. Ideal for extra living space or separate nanny space. Minutes to Airport, hwys +TTC. Walking distance to sought after Schools and parks. This home has it all! (id:61852)
RE/MAX Professionals Inc.
2436 Cashmere Avenue
Mississauga, Ontario
Welcome to this exceptional semi-detached backsplit in the heart of Cooksville, Mississauga- ahome that delivers space, flexibility, and serious upside. Designed across multiple levels,this property features 4 generous bedrooms and a layout that's both functional and full of opportunity. The backsplit design offers natural separation of living spaces, enhanced by multiple entrancesthat unlock enormous income property potential. Whether you're accommodating extended family,creating a rental setup, or looking to offset your mortgage, this home adapts to your goals with ease. Large windows throughout bring in plenty of natural light, creating a bright andwelcoming feel on every level. Parking is a standout feature here - enjoy the rare ability to park up to 5 vehicles, a hugebonus for families, investors, or anyone with multiple drivers. The location seals the deal. You're close to Cooksville Creek Public School and St. Catherine of Siena Catholic Elementary, with nearby green spaces including Sgt. David Yakichuk Park and Camilla Park- perfect for kids, pets, and outdoor time. Commuters will appreciate quick access to transit, major highways, shopping, and everyday amenities, all within a well-established, family-friendly neighbourhood. Whether you're buying to live, invest, or do both, this Cooksville home checks all the right boxes. Versatile, well-located, and packed with potential - this is one you don't want to miss. (id:61852)
Royal LePage Meadowtowne Realty
129 Cadillac Crescent
Brampton, Ontario
Spacious 4 bedroom Detached home with Legal 2nd Dwelling located in very prestigious neighborhood of Brampton. Freshly painted main and 2nd floor, upgraded with led light fixtures, pot lights inside& outside, A/C (2024) , Furnace (2023) .Very welcoming double door entrance with open concept layout Featuring A Grand Foyer with Oak Staircase. Extended driveway with NO SIDE walk provides easy parking for multiple vehicles. Spacious Kitchen with S/S appliances and w/o to huge cedar deck. Basement features oversized 1Bedroom with open living area, kitchen, separate Laundry & 3pc Bath. Close To Schools, Parks, Bank, Transit, Shoppers Drug Mart."Photos are from a previous listing when the property was staged. Property is currently tenanted and appearance may differ from photos." (id:61852)
RE/MAX Real Estate Centre Inc.
2803 - 1285 Dupont Street
Toronto, Ontario
Welcome To Galleria On The Park! New, Barely Lived In 1Bdrm Suite with Lake Views In Toronto's Most Anticipated Master Planned Community Located In The Junction-Wallace Emerson Community. Featuring a New 8-Acre Park Right Outside Your Doorstep, 95,000sqft Community Centre, 300,000sqfeet of New Commercial/Retail, All Just A Short Walk To TTC, Go Train, Bloor St West. Retail & Restaurants, & So Much More. This Luxury Suite Offers A Functional 1 Bedroom Layout w/ 9ft Smooth Ceilings, Large Bedroom Closet, Integrated Appliances, Perfect For End Users & Investors Alike! Fantastic Amenities; 24H Concierge, Rooftop Pool, Outdoor Terrace, Gym, Co-Working Space/Social Lounge, Kids Play Area & More. (id:61852)
Homelife Frontier Realty Inc.
7 Mount Fuji Crescent
Brampton, Ontario
Wow! Stunning semi-detached home located in the highly sought-after Sandringham-Wellington community. This well-maintained property offers 4 spacious bedrooms and 4 bathrooms. The main floor features a bright living and dining area, along with a large eat-in kitchen with Stainless Steel Appliances & breakfast area and walk-out to a private patio-perfect for entertaining. The primary bedroom includes a walk-in closet and a private ensuite. All bedrooms are generously sized. The second floor offers two full bathrooms for added convenience. The finished basement includes 2 bedrooms and a full bathroom, ideal for an extended family or additional living space. Upgraded windows and furnace provide peace of mind. Total parking for up to 6 cars (1 in garage + 5 on driveway). Premium ravine lot with no houses behind offers added privacy. Conveniently located close to hospital, plazas, schools, and all essential amenities. (id:61852)
Century 21 People's Choice Realty Inc.
712 - 1131 Cooke Boulevard
Burlington, Ontario
Ideally located just steps from Aldershot Go Station and minutes to Highways 403, QEW, and 407, this modern 2-bedroom, 2-bathroom Townhome offers seamless GTA access and an effortless commute to Toronto. Featuring one parking space and a private rooftop terrace, perfect for BBQs and relaxing evenings, this home is surrounded by Lake Ontario, parks, schools, restaurants, and everyday shopping, making it an excellent choice for first-time buyers and young professionals seeking a vibrant, lifestyle-focused location.Air Conditioner, Furnace, and Air Exchanger are owned. (id:61852)
Homelife Silvercity Realty Inc.
45 Confederation Street
Halton Hills, Ontario
Welcome to charming Village of Glen Williams, this exceptional property offers the perfect blend of small-town warmth and natural beauty. Just steps from beloved local spots-including the Glen Tavern Restaurant, Main Street Market Coffee Shop, Copper Kettle Pub, the baseball diamond, and artisan shops-you'll enjoy a vibrant community right at your doorstep. Outdoor enthusiasts will love the proximity to the Credit River and the Bruce Trail, ideal for hiking, paddling, or simply taking in the scenic views. With a water view and direct access to the river, adventure and relaxation are always within reach. Commuters will appreciate being only minutes from the GO Station and train, offering convenience without sacrificing tranquility. This is a rare opportunity to live in one of the area's most sought-after locations. A must- see! (id:61852)
RE/MAX Skyway Realty Inc.
106 - 2779 Gananoque Drive
Mississauga, Ontario
Welcome to your Meadowvale retreat--where modern sophistication meets everyday comfort. This impeccably updated 2-storey townhouse is tucked within one of Mississauga's most vibrant and family-focused neighbourhoods, offering 3 spacious bedrooms and 2 full spa-inspired bathrooms. Blending style, function, and comfort, this home is perfectly suited for first-time buyers, growing families, or discerning downsizersseeking something extraordinary. From the moment you step inside, you'll be greeted by a sun-drenched, freshly painted interior that radiates warmth and elegance. The open-concept main floor showcases gleaming hardwood floors and oversized windows that flood the space with natural light, creating the perfect backdrop for both relaxed living and sophisticated entertaining. The brand-new designer kitchen (Sept 2025),featuring brand-new stainless-steel appliances (Sept 2025) and upgraded ceramic flooring (Sept 2025), strikes the perfect balance of form and function a space that elevates every meal. Upstairs, sleek and durable laminate flooring flows throughout three generously sized bedrooms, thoughtfully designed to balance rest, productivity, and family life. The fully finished lower level extends the living space, offering a versatile recreation area paired with a luxuriously renovated 3-piece bathroom (July 2025) ideal for movie nights, a private gym, or a chic guest suite. Outdoors, your private, fully fenced backyard awaits an intimate retreat for hosting summer soirées, sipping morning coffee, or unwinding beneath the stars. Within the community, enjoy exclusive access to curated amenities, including a sparkling outdoor pool and a stylish party room, enhancing the lifestyle this residence affords. And the location is second to none: just steps from Meadowvale Town Centre, minutes to Meadowvale GO Station, major highways, top-rated schools, scenic parks, and endless trails. (id:61852)
RE/MAX Aboutowne Realty Corp.
18637 Hurontario Street
Caledon, Ontario
Available for lease, the main level of this nicely updated home at 18637 Hurontario Street in Caledon offers bright, comfortable living with multiple outdoor access points and thoughtful updates throughout. The eat in kitchen features maple cabinetry, a peninsula with breakfast bar, a storage pantry, and a walk out to the deck, creating a functional and inviting space for everyday living. The living room is filled with natural light from a large picture window and enhanced by pot lights for a clean, modern feel. Three well sized bedrooms are located down the hall, along with a four piece bathroom conveniently situated nearby. In suite laundry is located on the main level with its own walk out to the deck, with a two piece powder room directly across from the laundry area. An additional walk out off the hallway leads to a spacious covered deck overlooking the beautiful backyard, offering a seamless connection to outdoor living. Parking is available for a maximum of two vehicles. Tenant is responsible for 60% of the utilities. Snow removal and lawn maintenance are included, providing easy, low maintenance living year round. (id:61852)
Royal LePage Rcr Realty
2305 - 30 Elm Drive W
Mississauga, Ontario
ONE YEAR NEW High Floor Beautiful 1Bedroom+ Den+2 FULL Bath+ Parking+ Locker+++ Luxury living at its finest in downtown Mississauga with this stunning 1 bed+Den + 2 Full bath condo at Edge Towers by Solmar ! Perfectly designed with high-quality finishes, this spacious unit offers everything you need to live, relax, and entertain. Experience modern condo living at its finest at Edge Towers spectacular unblocked view from Balcony to l Ontario Lake by Solmar Development Corp, located at 30 Elm Dr W, Mississauga. *DEN is larger enough to work as a second bedroom. Extra space for storage offers Private locker. Perfectly situated at Hurontario & Central Pkwy, just steps from Square One Shopping Centre, and array of shops and dining options, Edge Towers 2 offers unparalleled convenience. Enjoy cultural attractions such as the Living Arts Centre and Mississauga Celebration Square, all within walking distance. With future access to the Hurontario LRT and close proximity to Hwys 403, 401, and 407, commuting is effortless. (id:61852)
Icloud Realty Ltd.
8484 Winston Churchill Boulevard N
Halton Hills, Ontario
Looking for Space, Style, and the Perfectly Situated In A Fantastic Location Close To The Future Hwy 413 And Further Prosperity In The Area. Welcome to this impressive 2,400+ sq ft ranch-style bungalow with a private in-law suite, nestled on a massive 125' x 275' lot - offering the perfect blend of countryside charm right in the city! Located in a highly desirable area just minutes to Highways 401, 407, and 413, with transit, shopping, and the new Costco at Big Box Stores. Updated graded kitchen featuring custom wood cabinetry, a central island, hardwood floors, pot lights, California shutters, and two cozy fireplaces. Enjoy parking for 10+ vehicles and no homes behind, providing you peace and privacy with easy access to everything. (id:61852)
Homelife Silvercity Realty Inc.
605 - 60 Central Park Roadway
Toronto, Ontario
Welcome to The Westerly 2 by Tridel a brand new luxury residence at Bloor and Islington in Etobicoke! This bright suite features 1 bedrooms and 1 bathrooms, offering approximately 478 sq. ft. of interior living space. Designed with a functional open-concept layout, upgraded kitchen and bathroom finishes, and contemporary design details throughout. This suite also offers in-suite laundry, premium appliances, and high-end finishes that reflect Tridel's signature craftsmanship. Residents enjoy access to a full range of luxury amenities, including a 24-hour concierge, state-of-the-art fitness centre, party rooms, guest suites, and more. Ideally located, The Westerly 2 is just steps from Islington Subway Station, Bloor West shops, restaurants, and major commuter routes, offering the perfect blend of urban convenience and upscale living. (id:61852)
Century 21 Smartway Realty Inc.
510 - 60 Central Park Roadway
Toronto, Ontario
Welcome to The Westerly 2 by Tridel a brand new luxury residence at Bloor and Islington in Etobicoke! This bright and spacious suite features 1 bedrooms and 1 bathrooms, offering approximately 532 sq. ft. of interior living space. Designed with a functional open-concept layout, upgraded kitchen and bathroom finishes, and contemporary design details throughout. This suite also offers in-suite laundry, premium appliances, and high-end finishes that reflect Tridel's signature craftsmanship. Residents enjoy access to a full range of luxury amenities, including a 24-hour concierge, state-of-the-art fitness centre, party rooms, guest suites, and more. Ideally located, The Westerly 2 is just steps from Islington Subway Station, Bloor West shops, restaurants, and major commuter routes, offering the perfect blend of urban convenience and upscale living. (id:61852)
Century 21 Smartway Realty Inc.
1105 - 60 Central Park Roadway
Toronto, Ontario
Welcome to The Westerly 2 by Tridel a brand new luxury residence at Bloor and Islington in Etobicoke! This bright and spacious suite features 1 bedrooms and 1 bathrooms, offering approximately 478 sq. ft. of interior living space. Designed with a functional open-concept layout, upgraded kitchen and bathroom finishes, and contemporary design details throughout. This suite also offers in-suite laundry, premium appliances, and high-end finishes that reflect Tridel's signature craftsmanship. Residents enjoy access to a full range of luxury amenities, including a 24-hour concierge, state-of-the-art fitness centre, party rooms, guest suites, and more. Ideally located, The Westerly 2 is just steps from Islington Subway Station, Bloor West shops, restaurants, and major commuter routes, offering the perfect blend of urban convenience and upscale living. (id:61852)
Century 21 Smartway Realty Inc.
1111 - 60 Central Park Roadway
Toronto, Ontario
Welcome to The Westerly 2 by Tridel a brand new luxury residence at Bloor and Islington in Etobicoke! This bright and spacious suite features 1 bedrooms and 1 bathrooms, offering approximately 509 sq. ft. of interior living space. Designed with a functional open-concept layout, upgraded kitchen and bathroom finishes, and contemporary design details throughout. This suite also offers in-suite laundry, premium appliances, and high-end finishes that reflect Tridel's signature craftsmanship. Residents enjoy access to a full range of luxury amenities, including a 24-hour concierge, state-of-the-art fitness centre, party rooms, guest suites, and more. Ideally located, The Westerly 2 is just steps from Islington Subway Station, Bloor West shops, restaurants, and major commuter routes, offering the perfect blend of urban convenience and upscale living. (id:61852)
Century 21 Smartway Realty Inc.
911 - 60 Central Park Roadway
Toronto, Ontario
Welcome to The Westerly 2 by Tridel a brand new luxury residence at Bloor and Islington in Etobicoke! This bright and spacious suite features 1 bedrooms and 1 bathrooms, offering approximately 509 sq. ft. of interior living space. Designed with a functional open-concept layout, upgraded kitchen and bathroom finishes, and contemporary design details throughout. This suite also offers in-suite laundry, premium appliances, and high-end finishes that reflect Tridel's signature craftsmanship. Residents enjoy access to a full range of luxury amenities, including a 24-hour concierge, state-of-the-art fitness centre, party rooms, guest suites, and more. Ideally located, The Westerly 2 is just steps from Islington Subway Station, Bloor West shops, restaurants, and major commuter routes, offering the perfect blend of urban convenience and upscale living. (id:61852)
Century 21 Smartway Realty Inc.
601 - 18 Hillcrest Avenue
Toronto, Ontario
Approx 675 Sf. (As Per Builder Plan) Extra Large 1 Bedroom At Empress Walk. East Access To Subway & Empress Walk Mall. Amenities Including 24 Hrs Concierge, Exercise Room, Party Room & Visitor Parking. Close To 401, Schools, Library, Community Centre, Shops & Restaurants. No Pets, No Smoking. Single Family Residence To Comply With Building Declaration & Rules. (id:61852)
Express Realty Inc.
203 - 720 Whitlock Avenue
Milton, Ontario
Now offering a 2 Bedroom with 2 Bathroom bright and spacious luxury unit. Located in a thriving new community in the heart of Milton, this amazing find boasts laminate flooring throughout, a 9-foot ceiling, windows throughout for an abundance of natural light, stainless steel appliances, a built in Ecobee thermostat, Cat6 Ethernet wiring throughout, and many great amenities - including 24 hour concierge, a state-of-the-art gym, party room for hosting gatherings, and rooftop amenities in neighbouring building. 1 Parking and 1 Locker Included - Parking space is extra wide. (id:61852)
Realty Associates Inc.
503 - 152 St Patrick Street
Toronto, Ontario
Approx. 1009 Sf (as per builder's plan) spacious 2 Bedroom unit w/ West views @ Artisan at University & Dundas. Walking distance to subway, U of T, TMU, Hospitals, AGO, Chinatown, Queen St shops, restaurants, Financial & Entertainment District. Building amenities include 24 Hr concierge, fitness room, party room & outdoor terraces. No Pets, No Smoking & Single Family Residence. (id:61852)
Express Realty Inc.
249 Lauder Avenue
Toronto, Ontario
A rare custom-built masterpiece offering three exceptional living spaces in one address. 249 Lauder redefines modern, multi-functional living. Featuring a 4-bedroom main residence, a legal 2-bedroom above-grade basement suite, and a newly built 1-bedroom garden suite, this property delivers a unique three-unit configuration ideal for families who value beauty, flexibility, and income-generating potential. Bright, open interiors with soaring ceilings, oversized windows, and skylight create an uplifting atmosphere. The main residence includes two private en-suites, custom wardrobes, warm wood floors, LED mirrors, smart toilets, and a spa-like rain shower to elevate everyday living. The legal two-bedroom, one-bath basement suite with its own separate entrance offers seamless versatility for extended family, a dedicated workspace, or a reliable rental stream. Plus, the newly built one-bedroom garden suite, complete with one-and-a-half baths, further enhances the property's adaptability and is ideal for multi-generational living. Set on a 24x120-ft lot with driveway parking, this home blends luxury and practicality. Perfectly placed within easy reach of cafés, shops, parks, transit, and everyday conveniences, 249 Lauder Ave is a beautifully designed, move-in-ready custom home crafted for modern living, built to grow with your family today and your goals for tomorrow. Welcome home. (id:61852)
Forest Hill Real Estate Inc.
406 - 60 Central Park Roadway
Toronto, Ontario
Welcome to The Westerly 2 by Tridel a brand new luxury residence at Bloor and Islington in Etobicoke! This bright and spacious corner suite features 2 bedrooms and 2 bathrooms, offering approximately 828 sq. ft. of interior living space. Designed with a functional open-concept layout, upgraded kitchen and bathroom finishes, and contemporary design details throughout.This suite also offers in-suite laundry, premium appliances, and high-end finishes that reflect Tridel's signature craftsmanship. Residents enjoy access to a full range of luxury amenities,including a 24-hour concierge, state-of-the-art fitness centre, party rooms, guest suites, and more. Ideally located, The Westerly 2 is just steps from Islington Subway Station, Bloor West shops,restaurants, and major commuter routes, offering the perfect blend of urban convenience and upscale living. (id:61852)
Century 21 Smartway Realty Inc.
809 - 2111 Lake Shore Boulevard W
Toronto, Ontario
Fantastic " Corner Suite"!!! First Class Waterfront Building! "Newport Beach"! Spacious Layout!! Incredible Amenities! 24 Hours Security! A Must Show!!! Also Included is Unit 10, Level C, MTCC Plan 1352 (id:61852)
Homelife/response Realty Inc.
26 Marks Road
Springwater, Ontario
Presenting 26 Marks Road - Beautifully maintained 4-bed, 4-bath family home with thousands in upgrades, located in the sought-after Stonemanor Woods community, surrounded by parks, trails, ski hills, top-rated schools, and all of Barrie's amenities. Bright main floor with 9-ft ceilings, hardwood floors, oak circular staircase with iron pickets, powder room, family room with coffered ceilings, built-in TV unit and gas fireplace, plus a main-floor office with built-in shelves and direct garage access. Gourmet open-concept eat-in kitchen with stainless steel appliances, gas stove, large center island, butler's pantry, and breakfast area with walkout to the professionally landscaped backyard. Primary bedroom - a spacious private retreat with walk-in closet and 5-pc ensuite featuring double sinks, soaker tub, and glass shower. Generously sized additional bedrooms. Fully finished basement with rec room, kitchenette / bar, bedroom, 3-pc bath, and sauna. Set on a premium 52 x 141 ft lot with resort-style backyard featuring interlocking stone, gazebo, above-ground pool, playground, swing, trampoline, BBQ gas line, and ambient landscape lighting. A wonderful place to grow, gather, and call home. Visit the virtual tour for more details. (id:61852)
Slavens & Associates Real Estate Inc.
3173 Bass Lake Side Road E
Orillia, Ontario
Opportunities like this don't come up often inside the city-especially with this much space and parking. Set on a mature, tree-lined street, this beautifully maintained home offers the ideal blend of comfort, functionality, and everyday convenience.The main level features a bright, open-concept layout where the living, dining, and kitchen areas flow seamlessly, making it perfect for both entertaining and daily life. Upstairs, four spacious bedrooms provide flexibility for growing families, home offices, or multi-generational living.The fully finished walkout basement adds valuable additional living space and includes an extra bedroom-ideal for guests, a recreation room, or a private work-from-home setup. Step outside to a deep, defining backyard with a large deck, perfect for summer barbecues, relaxing with a book, or enjoying quiet evenings outdoors.A rare 3-car garage combined with parking for up to seven vehicles truly sets this home apart, offering unmatched convenience for families, hobbyists, and visitors alike. Located just minutes from Costco, Home Depot, grocery stores, schools, and everyday amenities, this home delivers both space and location.Lovingly maintained and move-in ready, this is a property you'll want to see in person. Book your private showing today. (id:61852)
Real Broker Ontario Ltd.
20 Rose Avenue
Orillia, Ontario
Welcome to this charming and well-maintained raised bungalow offering exceptional value and versatility. Blending rare original character with thoughtful updates, this move-in-ready home features a modernized kitchen, durable steel roof, and a large lot-providing peace of mind today with opportunities to add value over time.The lower level offers excellent in-law suite or income potential, with the option for a separate entrance, making it ideal for multi-generational living or as a smart investment opportunity. Whether you're a first-time buyer looking to enter the market, a downsizer seeking manageable living, or a savvy investor adding to your portfolio, this property delivers flexibility and strong long-term appeal.Centrally located close to the hospital, health clinics, schools, parks, and shopping, with many amenities within walking distance. An outstanding opportunity at an attractive price point-this is a home that truly checks all the boxes.Welcome to this charming and well-maintained raised bungalow offering exceptional value and versatility. Blending rare original character with thoughtful updates, this move-in-ready home features a modernized kitchen, durable steel roof, and a large lot-providing peace of mind today with opportunities to add value over time.The lower level offers excellent in-law suite or income potential, with the option for a separate entrance, making it ideal for multi-generational living or as a smart investment opportunity. Whether you're a first-time buyer looking to enter the market, a downsizer seeking manageable living, or a savvy investor adding to your portfolio, this property delivers flexibility and strong long-term appeal.Centrally located close to the hospital, health clinics, schools, parks, and shopping, with many amenities within walking distance. An outstanding opportunity at an attractive price point-this is a home that truly checks all the boxes. (id:61852)
Real Broker Ontario Ltd.
24 Militia Trail
Markham, Ontario
A well-maintained detached family home located in a quiet, established Markham neighbourhood.This solid two-storey residence offers 4 Bedrooms and 3 bathrooms on the 2nd floor, plus a finished walk-out basement, providing flexible living space for families, work-from-home professionals, or multi-generational living.Double garage with long driveway with no sidewalk. All levels with wood floors. (id:61852)
Bay Street Group Inc.
520 - 9751 Markham Road
Markham, Ontario
Brand New, Never Lived In 1 + 1 Condo. Unobstructed South View, Stainless Steel Appliances, Walking Distance To Mount Joy GO Station, LCBO, Home Depot, And Many Other Amenities. Building Amenities Include A Gym, Party Room, Game Room, Golf Simulator, Rooftop Terrace, And A Children's Playroom, Most Of Which Are Located On The Main Floor. (id:61852)
Royal LePage Maximum Realty
136 Lady Jessica Drive
Vaughan, Ontario
Welcome to 136 Lady Jessica Drive, an exquisite residence nestled in The Enclave, an exclusive pocket within Upper Thornhill Estates. This stunning luxury home sits on a remarkable oversized ravine lot, offering plenty of outdoor space and breathtaking views. With over 6,500sqft of sophisticated living space, it features remarkable attention to detail, vaulted ceilings, 4 spacious bedrooms, sprawling backyard, interlock driveway & terrace, finished basement, and coveted 3-car garage. The heart of this home is the gourmet kitchen, equipped with top-of-the-line Wolf and Sub-Zero appliances, perfect for culinary enthusiasts. The property's expansive backyard is a rare gem in the area, surrounded by lush trees and providing a serene backdrop for outdoor living and entertaining. Residents of Upper Thornhill Estates enjoy nearby elite schools, upscale shopping centres, and convenient access to major highways, making this location a highly desirable choice for discerning buyers seeking luxury and convenience. Experience the perfect blend of elegance and comfort in this remarkable home. (id:61852)
RE/MAX Experts
805w - 3 Rosewater Street
Richmond Hill, Ontario
Step Into Modern Comfort With This Bright 1 Bedroom + Den Condo Located In The Sought-After Westwood Gardens. Thoughtfully Designed With 9-Ft Ceilings And Floor-To-Ceiling Windows, This Contemporary Suite Offers An Open-Concept Layout Filled With Natural Light. Enjoy Modern Finishes Throughout, Along With A Private Open Balcony. The Spacious Den Is Perfect For A Home Office Or Additional Bedroom. Parking And Locker Included. At Westwood Gardens, Residents Enjoy Resort-Style Amenities Including A Fully Equipped Fitness Centre, Indoor Basketball Court, Sauna, Yoga Studio, And Party Room, Offering Comfort And Convenience Right At Home. Perfectly Situated With Cineplex Plaza And Yonge Street Shops, Dining, And Everyday Essentials Just Steps From Your Door. Easy Access To Highways 7 And 407, Langstaff GO Station, And The Future Yonge North Subway Extension Makes Commuting And City Access Seamless. A Perfect Blend Of Modern Living, Lifestyle Amenities, And Exceptional Connectivity. (id:61852)
Homelife Frontier Realty Inc.
Ph7 - 7811 Yonge Street
Markham, Ontario
Exceptional living in the heart of charming Thornhill Village. This beautifully maintained one-bedroom condominium offers an ideal blend of comfort, style, and everyday convenience. The thoughtfully designed layout spans 782 square feet and features generous double closets along with a large laundry/storage room, providing ample space for effortless living. The bright eat-in kitchen flows seamlessly into the spacious dining and living areas, creating an inviting setting for both daily life and entertaining. From the living room, step out onto a private, south-facing balcony and enjoy picturesque cityscape views. The well-proportioned primary bedroom offers a quiet retreat from the pace of modern life. Residents benefit from an impressive range of amenities, including a fully equipped exercise room and gym, sauna, library, party room, and outdoor pool. Underground parking, internet, and cable are included in the maintenance fees. Ideally located just steps from transit, boutique shops, restaurants, and professional services, this home truly offers everything you need at your fingertips-perfect for first-time buyers, downsizers, or investors. (id:61852)
Century 21 Heritage Group Ltd.
40 Cliff Gunn Road
Newmarket, Ontario
Welcome To This Amazing Detached Home Located On Quiet Family Friendly Street In The Desirable Neighborhood of Woodland Hill * No Sidewalk With 4 Driveway Parking! * This Home Is Super Clean And Well Maintained Showing Pride Of Ownership * Spacious Floor Plan With Formal Living, Dining and Family Rooms With A Huge Eat-In Kitchen Breakfast Area That Walks Out To A Deck With Open Greenspace Views * 3 Spacious Bedrooms For The Growing Family And 2nd Floor Laundry * Professionally Finished Basement (2025) With A 4th Bedroom and 3 Pc Ensuite * Close To Schools, Upper Canada Mall, Hwy 400 And All Amenities * This Home Will Not Disappoint * A Must See! (id:61852)
Century 21 Heritage Group Ltd.
303 - 399 South Park Road
Markham, Ontario
Why rent when you can OWN?! Seller offering No Money Down Financing! Boutique mid-rise condo Edgwater at The Galleria! Fantastic value for a large 903SF (as per MPAC) 1 bedroom unit 2 bath unit. Impeccably decorated with a brick accent wall, contemporary kitchen, and modern bathrooms. Large open concept living/dining with a bright South/West exposure. Tucked away in a forested area by Leitchcroft Park and a pond in Vanhorn Park, this condo has the perfect location. Just around the corner you will find Commerce Gate, banking, and restaurants all along Hwy 7, plus quick access to Hwy 404. Being sold as a power of sale. (id:61852)
Property.ca Inc.
Basement - 27 Sussex Avenue
Richmond Hill, Ontario
Spacious and bright 2 bedroom basement unit. Two parking spaces on driveway. Separate entrance. Minutes to bus stop, walkable to schools. Tenant pays 50% of all utilities. (id:61852)
Right At Home Realty
93 Dixon Avenue
Toronto, Ontario
Welcome to a rare opportunity in Toronto's coveted Beach Triangle-a large, light-filled 4+ bedroom corner home perfectly positioned steps to the Beach, Boardwalk, parks, transit, shops, and restaurants. This is beach living at its best, designed for families (and their dogs!) who want space, convenience, and a true neighbourhood feel.Set on a sun-soaked south/west-facing corner lot, this home is wrapped in windows, flooding every level with natural light. The main floor offers a welcoming living room, an open-concept kitchen and dining area ideal for everyday living and entertaining, and seamless flow throughout. While the home has been updated and renovated over the years there are still the charms of yesteryear remaining like some stained glass windows for instance.Upstairs, the layout truly shines with a separate family room-perfect for movie nights or relaxed gatherings-plus a home office/media room with a walkout to a second-level balcony, creating a flexible space for work, play, or quiet retreat.Outdoor living is just as impressive. Both the front and back gardens are beautifully landscaped with mature, canopied trees, while the private backyard is an entertainer's dream-ideal for summer dinners, kids at play, and enjoying the fresh lake air after a day at the Beach.Parking and storage are exceptionally rare, featuring two-car parking on the property plus a separate laneway garage-perfect for bikes, paddleboards, strollers, sports gear, or even a cherished summer vehicle.The lower level offers a nicely renovated, spacious one-bedroom apartment, ideal for in-laws, a teen suite, or valuable rental income.This is a home that truly has it all: space, light, parking, flexibility, and an unbeatable Beach Triangle location. A special offering for those looking to put down roots by the Lake. (id:61852)
RE/MAX Hallmark Realty Ltd.
1548 Winville Road
Pickering, Ontario
Welcome to your dream home in Pickering! The Holly Blue Model offers nearly 3000 sq ft in a sought-after neighbourhood of Duffin Heights - just minutes from Riverside Golf Course, scenic parks, top-rated schools, and major amenities. Discover this stunning multi-family detached home with 4 bedrooms, 4 bathrooms, a second kitchen, and a walk-out to the backyard! This home impresses from the moment you arrive with hardwood floors, pot lights, and large windows making the space feel bright and spacious. The gourmet kitchen is a chef's delight, featuring granite countertops, high-end stainless steel appliances, and a breakfast area overlooking the family room-complete with a gas fireplace and custom-built mantel. From here, walk out to an oversized deck, perfect for entertaining or enjoying quiet evenings outdoors. Upstairs, retreat to the spacious primary suite with a private balcony, large walk-in closet, and a spa-inspired ensuite. All bedrooms are generously sized and feature ceiling fans for year-round comfort. Don't miss the opportunity to call this house your home! (id:61852)
Century 21 Heritage Group Ltd.
216 Parkmount Road
Toronto, Ontario
Welcome to 216 Parkmount Rd, a bright, meticulously cared-for family home where thoughtful upgrades and pride of ownership are evident throughout. The open-concept main floor is filled with natural light and features hardwood floors, a welcoming living and dining area with an electric fireplace, a modern stainless-steel kitchen, and a charming built-in window seat, the perfect spot to enjoy sunny mornings. A convenient powder room completes the main level.Upstairs offers three generous bedrooms and a four-piece family bath. The fully renovated lower level (2018) is a bright, self-contained one-bedroom suite with kitchen, full bath, and electric fireplace, offering excellent flexibility for extended family or income potential. Professionally completed, this space has been dry, comfortable, and worry-free for years. The deep lot provides a peaceful outdoor retreat with mature plantings and smart storage solutions. At the rear, the detached garage has been transformed into a fully insulated, all-season studio with skylights and glass sliding doors, a quiet, light-filled space ideal for a home office, creative studio, or gym. Set within the Bowmore Road Jr. & Sr. PS and Monarch Park CI catchments, and steps to Monarch Park, community pool and track, Danforth shops and cafés, grocery stores, transit, and the Coxwell subway. A rare combination of warmth, flexibility, and exceptional east-end lifestyle. (id:61852)
Royal LePage Signature Realty
27 Kennett Drive
Whitby, Ontario
Stately 5 bedroom, three-story 4571sq ft (finished area) brick home backing to ravine on an extra deep private matured treed lot (49.26' x 212.72') with finished bsmt, inground pool and fabulous 3rd level in-law suite. This spacious amazing floor plan which is perfect for entertaining boasts formal living and dining rooms, large family room, 4 fireplaces, 9 ft ceilings, crown molding, and custom wainscotting. The updated chef's kitchen presents granite countertops, centre island, stainless steel appliances (2022), pantry and a swinging door that leads to the formal dining room with bay window. The flexible second floor lay-out can offer 4 bedrooms and sitting rm or 3 bedrooms, sitting room and office. (The office can be converted to a fourth bedroom) Working from home would be a pleasure with a quite second floor office with double door entry. The spacious primary suite presents a renovated 5-piece bath, walk-in closet, gas fireplace, and separate sitting room. The third floor offers a potential private in-law suite with a sitting area, full bathroom and bedroom. Entertain in the finished basement with a huge games area, 3 pc bath, large recreation room with wet bar and gas fireplace. Vacation in the backyard oasis with a stunning and well cared for pool, gazebo, irrigation system, ravine views and mature trees. (The salt pool heater replaced in 2020 with a new liner in 2023) Location! location! location! Walk to the Abilities Centre, parks, hockey arenas, and is less than 5km from Lake Ontario trails. (Floor plans attached) (id:61852)
Royal LePage Rcr Realty
9695 Duffs Road
Whitby, Ontario
Amazing Opportunity 4 the Right Buyer Unique, Custom Log Home North of Brooklin 40+ acres of Beautiful Country Property Share incredible sunsets w/ family & friends splashing in the IG pool or w/a glass of Wine or Cappuccino on 1 of the many patios or decks Pass the stone gates & follow the driveway meandering to the Main Hse & 3 car garage Indoor/outdoor prkng for 20+ vehicles Tons of space 4 toys or eqpmnt Enter the Main Hse 2b greeted by impressive exposed Log Beams, solid natural wood & quality finishes Spend holidays, long wknds or life's celebrations w/ loved 1's & fill your cup on a regular basis in a warm & inviting atmosphere Prep meals in the custom kitchen & you are bathed in natural light thru a myriad of windows & sliding glass WO's The Great RM w/ sliding glass WO & LG windows continues bringing nature inside, 2 other formal rms on the MF provide family w/ lots of options The 2nd floor has 4 bdrms & 3 bthms Primary w/ LG windows allows you to view sunsets cozied up, under the cathedral ceiling w/ exposed beams A fabulous 5pc ensuite, soaker tub, dual vanity w/ Live Edge counter & heated flooring Bdrm 2 is equipped w/ a 4pc bth & WI closet Bdrm 3 & 4 offer numerous closets & cute Dormer windows There is a 5 th bdrm in the bsmnt & a 3pc bth Heading to the heated 3 car garage there is a new 2 bdrm accessory apartment above, It is a must see, remarkable panelled cathedral ceilings w/ exposed beams, an open concept Great RM & kitchen a luxurious bthrm & laundry closet The property also features a 14x26 Garden Shed a 60x40 Barn/Workshop w/ Oversized Drs The Owner has installed 2, 50 amp RV parking plots w/ septic A GeoThermal closed loop HVAC system, Generac back-up electrical system, Rolling Hills & a 34 Acres Hay Field provide the property w/ tons of options 4 the future. Walking & Bike trails cut through the small wooded section on the North side of the property What an incredible opportunity to create future memories w/ your Family. (id:61852)
RE/MAX West Realty Inc.
707 - 7439 Kingston Road
Toronto, Ontario
Brand New, never lived-in 2 Bedroom, 2 Bathroom unit with One Parking and One locker at Narrative Condos in Scarborough. Offers over 650 sq.ft. of modern living space plus a spacious terrace. Features contemporary finishes. Stainless steel appliances, stackable washer and dryer, large windows, and abundant natural light throughout. Nestled beside Rouge River Park and Rouge National Urban Park, providing ravine-side living surrounded by scenic trails, golf courses and waterfront parks. Conveniently located just 2 minutes to HWY 401, approximately 7 minutes to Rouge Hill GO Station, and a short walk to transit. Close to top-rated schools, early learning centers, and University of Toronto Scarborough (UTSC) approximately 10 minutes away. Building amenities are currently under construction and once completed are expected to include a 24 hours concierge, fitness centre, games room, party room, playground, and more. Ideal opportunity to be among the first residents in this nature-inspired community. (id:61852)
Royal LePage Associates Realty
Royal LePage Ignite Realty
24 Falaise Road
Toronto, Ontario
A highly sought-after bachelor unit located in the desirable "West Hill" neighbourhood. This well-designed suite features a spacious kitchen, an open-concept living and sleeping area, and a large above-grade window that fills the space with natural light. Residents enjoy shared on-site laundry, a dedicated parking spot and the utilities are included. Ideally situated close to TTC transit, shopping, parks, waterfront trails, hospitals, schools, the University of Toronto, Centennial College, and the Pan Am Centre. With easy access to HWY 401 and the Port Union GO Station, commuting is quick and convenient. A wonderful opportunity to enjoy comfortable living in a prime location - don't miss out. (id:61852)
Royal LePage Terrequity Realty
Upper Unit A - 1578 Queen Street E
Toronto, Ontario
Big On Style, Loaded With Character, And Right Where You Want To Be - Consider This Your 'Welcome To Queen St' Moment! Perfectly Situated Between Leslieville And The Beaches. This Beautifully Renovated 3-Bedroom Unit Feels Fresh & Brand New As It Offers An Incredible Amount Of Space And Comes With The Bonus Of Added Sound Insulation For Extra Privacy. From The Living Room, You Walk Through Frosted Sliding Glass Doors With Sleek Black Hardware Into The Street-Facing Sunny Primary Bedroom, Which Also Features A Black Wood Accent Wall. The Unit Includes Modern Stainless-Steel Appliances, Butcher Block Counter, Stylish Finishes With Modern Lighting Throughout. The Bathroom Is Bright, Finished With Classic White Subway Tile And Highlighted By A Beautiful Skylight. In-Suite Laundry Is Conveniently Located Just Past The Kitchen Walk Through, Which Leads Directly To Your Private BBQ/Entertaining Deck. Best Part is The Outdoor Space Is Exclusive To The Unit, and Additional Lower Deck Is Available To Book With 48 Hours' Notice, Featuring A Fire Pit And Seating - Perfect For Entertaining! You're Steps To The Beach, Ashbridges Bay, Woodbine Park, Restaurants, Cafés, Bars, Shops, And The 501 Queen Streetcar For Easy Commuting... Live Right In The Middle Of It All! Tenant To Pay 50% of the Gas and Water Bill. Hydro is Separately Metered For Tenant. (id:61852)
RE/MAX Hallmark York Group Realty Ltd.
A902 - 3429 Sheppard Avenue E
Toronto, Ontario
Brand new never lived in 1+1 bedroom with 2 bathrooms.spacious bedroom, large den that can be a 2nd bedroom, kitchen with stainless steel appliances & backsplash, separate laundry room and private balcony. Close to TTC, Don Mills subway station, parks, schools, Seneca College, restaurants, highway 401/404 & more! (id:61852)
First Class Realty Inc.
809 - 29 Pemberton Avenue
Toronto, Ontario
Approx. 950 Sf (As Per Builder) 2 Bedroom 2 Washroom @ Yonge & Finch w/ Southeast view. 1 Underground parking included. Direct access to Finch Station & GO bus with 24 Hrs concierge, steps to all amenities, parks, restaurants, shops, community centres & schools. No pets, no smoking & single family residence to comply with building declaration & rules. (id:61852)
Express Realty Inc.
1218 - 576 Front Street W
Toronto, Ontario
STUNNING 1 BEDR w/ Parking, Modern Open Concept Layout w/ Floor to Ceiling Windows w/view of CN Tower! 9 ft Ceilings, 2 Large closets w/ Built-ins. Kitchen features SS Appliances, island w/ granite counters functions as breakfast nook, soft close cabinets & drawers. Bathroom features deluxe large shower. Large load Washer/Dryer. 1 Parking spot incl. Freshly Painted, Professionally cleaned throughout. (id:61852)
Royal LePage Signature Realty
