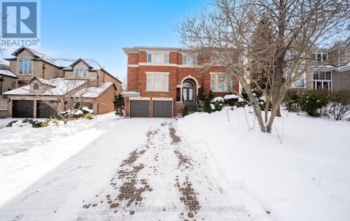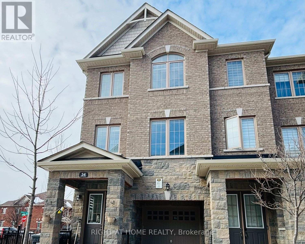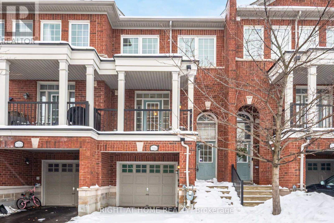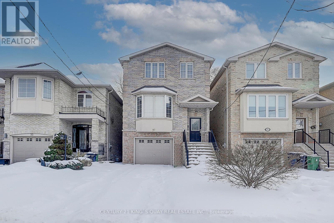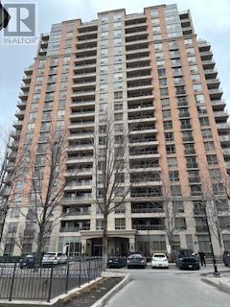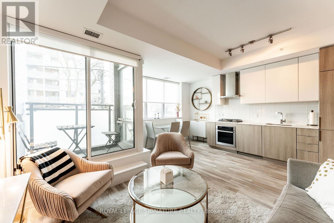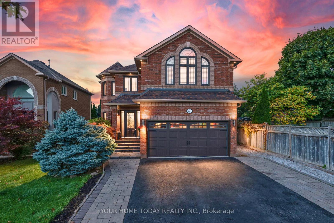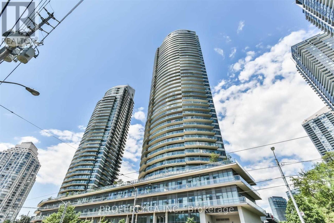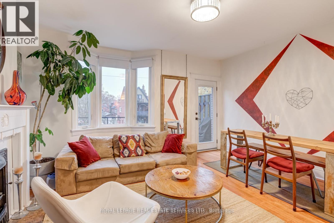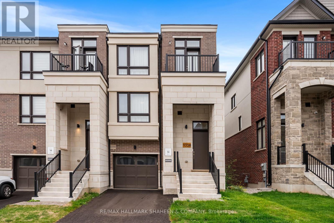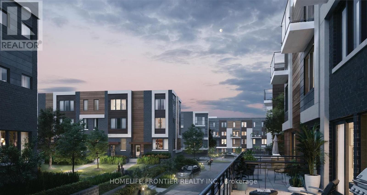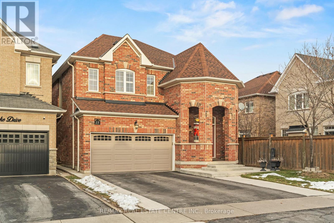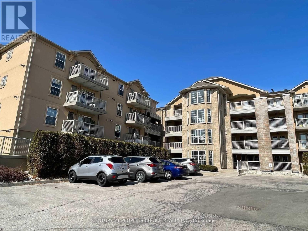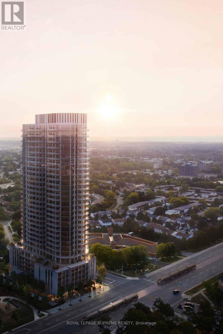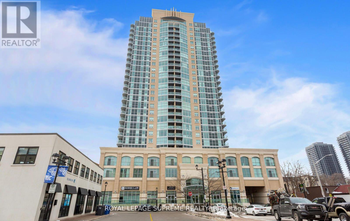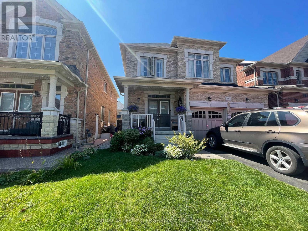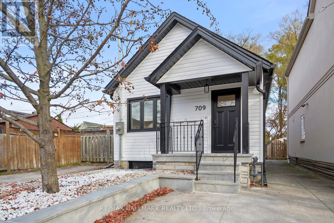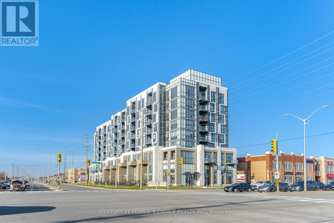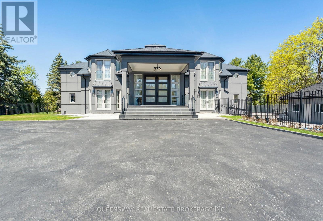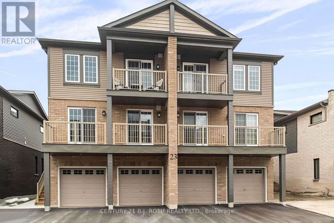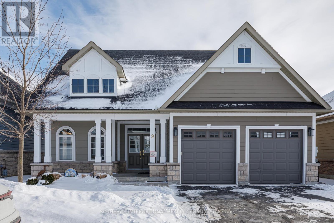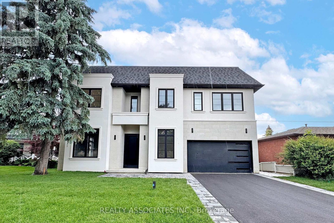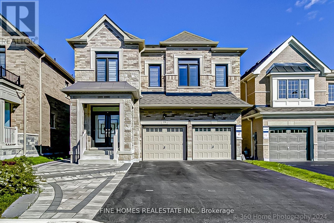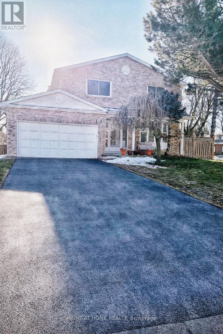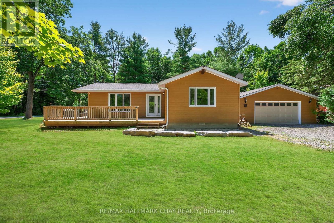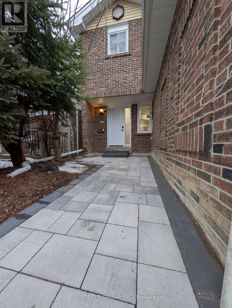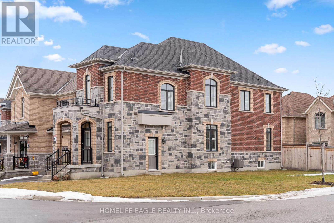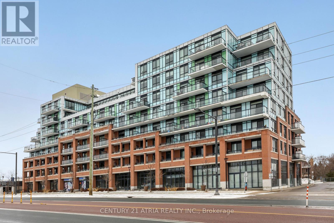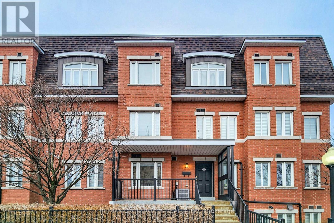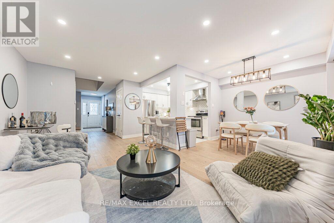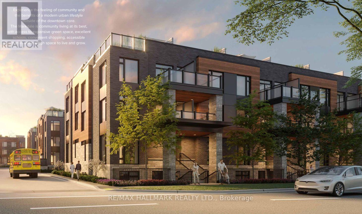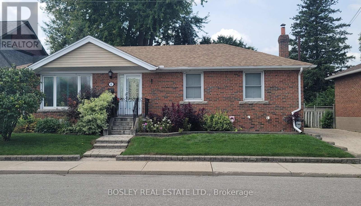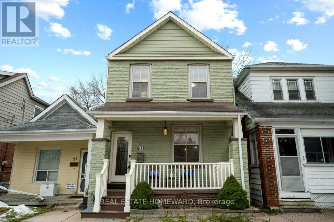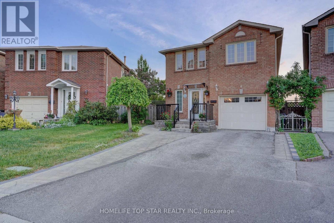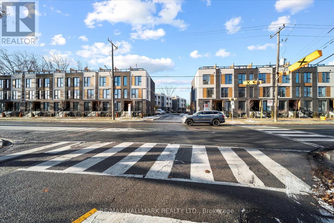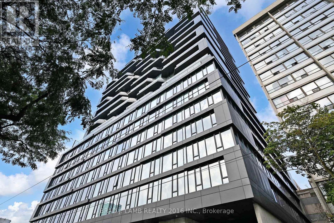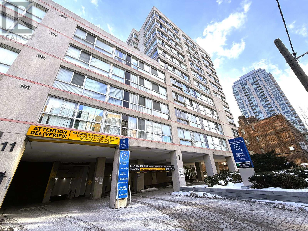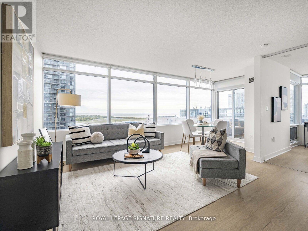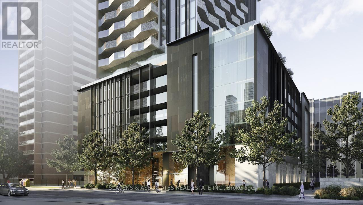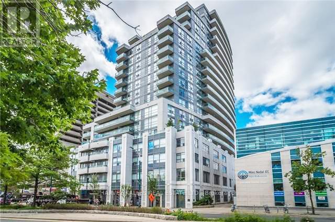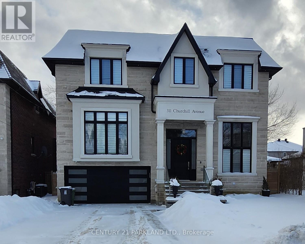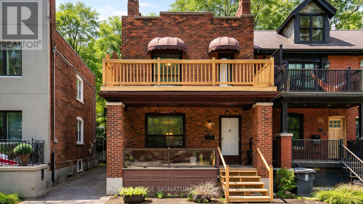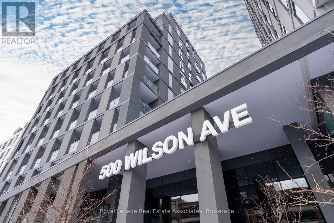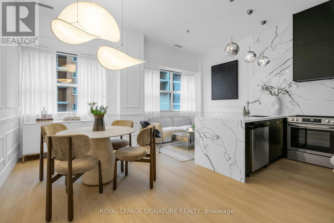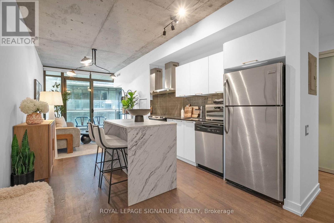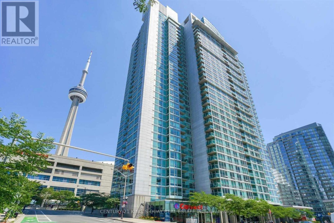5278 Hilton Court
Mississauga, Ontario
This impressive executive residence offers exceptional space, timeless design, and a beautifully landscaped, park-like backyard on a rare 185-foot-deep lot filled with mature perennials. Offering approximately 4,673 sq. ft. above grade plus a fully finished basement, the home provides outstanding versatility for large or multi-generational families. The basement includes a living and dining area, full-size kitchen, bedroom, and 4-piece bathroom. ideal nanny or in-law suite. A rare 4-car tandem garage provides ample parking and storage. The main level is bright and welcoming, anchored by a dramatic two-storey foyer with a striking three-level circular open staircase. Elegant formal living and dining rooms are enhanced with French doors, while a private library features built-in bookcases. The sunken family room offers a comfortable space for everyday living. The large kitchen includes a walk-in pantry and is complemented by a main-floor laundry room with walkout to the side yard. Upstairs, the spacious primary bedroom retreat features two walk-in closets and a generous ensuite bathroom. Four additional bedrooms are all well-proportioned and exceptionally spacious. Lovingly maintained by the original owners, this bright, open-concept home is ready for a family who will care for it as their own. Ideally located in prestigious Credit Mills, close to Erin Mills Town Centre, Trillium Health Partners Hospital, the University of Toronto Mississauga, Highway 403, top-rated schools, and Streetsville GO Station. (id:61852)
Royal LePage Real Estate Associates
34 Faye Street
Brampton, Ontario
Power of Sale**Stunning 2255 sq ft townhouse**Bright and Spacious**Extra Sunlight And Privacy**Gourmet Kitchen with Big Balcony**Walkout Backyard and Finished Basement with Extra Living Space**Double Door Grand and Welcoming Entry**Property and Contents Being Sold As Is Where Is**Buyer and Buyer Agent to conduct their own Measurements**LA relates to Seller**Seller with Take Back Mortgage at 7.99% with 15% down**Motivated Seller**Don't Miss Out!! (id:61852)
Right At Home Realty
7114 Triumph Lane
Mississauga, Ontario
Beautiful Townhome In A Fantastic Development In Mississauga. Close To Transportation, Go Station, Schools & Shopping. 9Ft Ceilings On Main Floor. Upgrades Tastefully Selected. Brushed Nickel Hardware Thru/Out, 5 1/4' Baseboard Thru/Out. Brand New Carpeting upstairs and brand new washer/dryer (id:61852)
Right At Home Realty
97 Evans Avenue
Toronto, Ontario
This beautifully appointed 3-bedroom, 4-bathroom home showcases elegant hardwood flooring throughout and a chef-inspired gourmet kitchen with a seamless walk-out to an expansive deck-ideal for refined entertaining. The second level features a serene primary retreat complete with a spa-like 5-piece ensuite and dual walk-in closets. The fully finished lower level offers a laundry area, 3-piece bath, and direct walk-out to a private, professionally fenced backyard oasis. Exceptionally located just steps to Mimico GO Station, boutique shops, and acclaimed dining, with effortless access to the Gardiner Expressway. Available immediately. (id:61852)
Century 21 King's Quay Real Estate Inc.
609 - 5229 Dundas Street W
Toronto, Ontario
Convenience and comfort. Spacious one bedroom + den with parking. Close to Kipling Subway and GO stations. Walking distance to shops and restraurants. Easy access to downtown TO and Pearson. Amenities include: 24 H concierge, visitor parking, guest suites, indoor pool, sauna, hot tub, exercise room, weight room, golf simulator, party room, boardroom, library and BBQ area. (id:61852)
Sutton Group-Associates Realty Inc.
219 - 38 Howard Park Avenue
Toronto, Ontario
Not only does this unit offer what is quite possibly one of the best one-bedroom condo layouts at just shy of 600 square feet, it is also literally steps to the vibrant and ever-cool Roncesvalles strip. The space is exceptionally well laid out, featuring a dedicated work-from-home area with ample storage, including a floor-to-ceiling built-in craft and supplies cupboard.The modern kitchen is complete with a gas stove and opens to a spacious living area with plenty of seating, highlighted by a veneer plaster accent wall. The dining area comfortably accommodates a full-sized table, making it ideal for entertaining family and friends.The bedroom offers a large double-door closet, while the extra-deep front hall closet provides additional storage for seasonal items. A generously sized entryway offers welcome functionality when bringing in groceries. The three-piece bathroom is well proportioned and includes amedicine cabinet for added storage.This boutique building offers unbeatable transit access, with steps to three streetcar lines, the subway, and the UP Express. Amenities include a gym, pet spa, party room, yoga room, media room, and an outdoor BBQ area (BBQs are also permitted on the private balcony). Steps to excellent coffee shops, restaurants, schools, and High Park. Condo fees include heat and water. (id:61852)
Royal LePage Signature Realty
49 Miller Drive
Halton Hills, Ontario
Bring the family! Multi-generational living with 2 primary bedrooms and basement in-law suite with rough-in for kitchen & laundry! A stone walkway, lovely gardens/landscaping, armor stone, covered stone porch and gorgeous entry system welcome you into this impeccable multi-generational home offering stylish hardwood and ceramic flooring, crown molding, California shutters and tasteful décor throughout. A spacious foyer sets the stage for this exceptional home featuring an airy open concept design with formal living and dining rooms for entertaining and spacious family room and kitchen, the heart of the home, located across the back with views over the amazing yard. The kitchen features classy 2-tone cabinetry, large island with seating, granite counter, glass tile backsplash, stainless steel appliances, pot lights and garden door walkout to a tiered patio and yard. The stunning family room features soaring windows and ceiling and is open to the upper-level balcony - talk about Wow factor! Wrapping up the main level is the well-equipped mudroom designed with family in mind, enviable laundry room, powder room and garage access. A sweeping wood staircase takes you to the tastefully finished upper level where you will find a spacious upper hall with views over the family room, 4 spacious bedrooms (2 primary) and 3 full bathrooms. The primary bedrooms enjoy walk-in closets and full ensuites, while the 3rd and 4th bedrooms share the main 4-piece (one with semi-ensuite access). A beautifully finished basement adds to the living space with a rec/living room (rough-in for kitchenette), 2 large bedrooms, 3-piece bathroom (rough-in for laundry), large cold cellar and plenty of storage/utility space. An amazing yard offers a party-sized patio, gazebo, covered barbeque area and lovely landscaping. A double garage and large driveway (parking for 7 cars in total) complete the package. Great location. Close to schools, parks, rec center, trails and main roads for commuters. (id:61852)
Your Home Today Realty Inc.
903 - 2230 Lake Shore Boulevard W
Toronto, Ontario
Discover elevated lakeside living at the highly sought-after Beyond the Sea Star Tower. This functional one-bedroom layout features floor-to-ceiling windows offering an abundance of natural light and a quiet west-facing exposure. The oversized kitchen has a centre island, bar seating, quartz countertops, and stainless steel appliances. The generously sized bedroom includes wall-to-wall windows with clear ravine views and a full-length double closet with sliding doors. A spacious four-piece bathroom, ensuite laundry, and large balcony provide comfortable everyday living. One parking space and one locker are included to make this home the full package. Residents enjoy five-star, resort-style amenities including 24-hour concierge, fitness centre, indoor pool, hot tub, sauna, party room, meeting rooms, theatre, and an on site property manager. Ideal location steps to Metro, Shoppers Drug Mart, restaurants along Marine Parade Drive, waterfront trails, TTC at the door, and easy driving access to major highways. An exciting offering in a highly desirable waterfront community. (id:61852)
Property.ca Inc.
168 Dunn Avenue
Toronto, Ontario
Bright & Stylish 3-Bedroom Victorian Apartment in King West. Welcome to this light-filled 2-level apartment occupying the 2nd and 3rd floors of a handsome Victorian home in vibrant King West, near Dufferin and King. Full of charm, architectural details, and natural light, this unique suite offers both style and comfort in one of Toronto's most desirable neighbourhoods. MAIN FEATURES: *Private main-floor entrance with convenient hallway storage*Hardwood flooring throughout (except bathroom)*Two-level layout with 3 spacious bedrooms*Large Terrace with views of the CN Tower*Backyard access with a barbeque*Two-car front pad parking included*On-site laundry (no charge, available 2 days per week). SECOND FLOOR: *4-piece bathroom with west-facing window*Kitchen with stainless steel fridge, KitchenAid gas stove, butcher-block counters, and west-facing window*Bedroom #1 with closet and north-facing window*Beautiful iving room featuring*East-facing bay window*Original decorative fireplace*Walkout to a large east-facing terrace with day and night CN Tower views*THIRD FLOOR:*Bedroom #2 west-facing, with closet and chandelier*Bedroom #3 east-facing with closet, built-in storage, and CN Tower view*UTILITIES & EXTRAS: *Tenant pays 25% of hydro and 25% of gas*Optional internet for $60/month*Available mid-February(flexible). UNBEATABLE LOCATION: Perfectly situated to enjoy everything King West, Queen West, Dundas West, and Roncesvalles have to offer - cafés, restaurants, boutiques, and nightlife. Close to the lake, Sunnyside Pavilion, the waterfront promenade, and the natural beauty of High Park. Easy access to TTC, schools, and the Lakeshore/Gardiner. **Virtual Tour: https://app.realmmlp.ca/view/listing/TREB-W12667906?view=agent-full (id:61852)
Royal LePage Real Estate Services Ltd.
1330 Kaniv Street
Oakville, Ontario
Welcome to this exceptional Oakville townhome, where refined design meets modern functionality. This newly built, south facing three-storey freehold end-unit residence has been meticulously crafted to offer a spacious and thoughtfully designed layout, ideal for both family living and entertaining. The open-concept interior features four generously sized bedrooms, four contemporary washrooms, and the added convenience of upper-level laundry. Elegant finishes, abundant natural light, and a stylish, well appointed kitchen enhance the home's seamless blend of sophistication and comfort. The bright and inviting living area flows effortlessly within the open layout, with large windows creating an airy and expansive atmosphere throughout. Situated in a highly sought after community, this property offers unparalleled convenience with access to top rated schools, parks, shopping centres, and major highways, including Highways 403 and 407. Whether you are a first time buyer or seeking your forever home, this remarkable residence is truly a must see. (id:61852)
RE/MAX Hallmark Shaheen & Company
207 - 155 Downsview Park Boulevard
Toronto, Ontario
Experience Urban Living In The Heart Of Downsview Park! This Stunning & Bright Unit Features A Functional Open Concept Layout With Modern Finishes Throughout. Floor-To-Ceiling Windows Invite Abundant Natural Light, Leading To A Spacious Balcony Perfect For Relaxation. The Sleek Kitchen Boasts Stainless Steel Appliances & Quartz Countertops. Enjoy A Massive Urban Park As Your Backyard With Trails, Sports Fields, And Nature. Minutes To Downsview Park Subway & GO Station, Yorkdale Mall, York University, And Hwy 401. A Perfect Blend Of Nature And City Convenience! And Hospitals. (id:61852)
Homelife Frontier Realty Inc.
15 Helman Road
Brampton, Ontario
Springdale Beauty by Medallion Homes - Castlemark Model. All-brick detached offering 2,118 sq ft above grade. Originally a 5-bedroom home, professionally converted to 4 spacious bedrooms and 4 bathrooms. 2 Primary bedrooms with ensuite baths and walk-in closets. Exceptionally elegant, tastefully decorated, freshly painted, and meticulously maintained. High ceilings, hardwood floors on main level and upstairs hallways, oak staircase, main floor laundry with garage access, California shutters throughout, central vac, central air. Bright main floor family room with three-window gas fireplace and beautiful bay window. Upgraded eat-in kitchen with granite countertops, double sink, and stainless steel gas stove and Stainless steel appliances. First primary bedroom with walk-in closet and luxurious 5-pc ensuite featuring corner tub, separate glass shower, and double sinks, and a spacious Walk-in closet. Second primary bedroom includes its own 4-pc ensuite and walk-in closet. Massive unfinished basement with two separate entrances, offering excellent in-law suite potential. Fully fenced yard. Move-in condition. Close to excellent schools, transit, shops and highways. (id:61852)
RE/MAX Real Estate Centre Inc.
114 - 1490 Bishops Gate
Oakville, Ontario
Bright & Spacious Fully Renovated Open-Concept 1 Bedroom With Great Space To Live/Work. Large U-Shaped Upgraded Kitchen, Stainless Steel Appliances, Pot Lights Throughout & In-Suite Laundry. French Doors Lead To Balcony With Courtyard View & Bbqs Allowed. Visitor Parking, Clubhouse W/ Party Room & Gym/Sauna. Minutes To New Oakville Hospital, Schools, Parks, Shopping, & Walking Trails, 1 Underground Parking And 1 Locker. (id:61852)
Century 21 People's Choice Realty Inc.
418 - 1 Fairview Road E
Mississauga, Ontario
Experience a dynamic lifestyle in this stylish suite in a brand-new condominium that brings convenience and community together. This brand-new, never-lived-in corner unit is south-west facing, flooding the space with sunlight. The unit also offers two full-size washrooms. With the Hurontario LRT line just steps away and Cooksville GO Station within walking distance, commuting is effortless whether you choose transit or car, with Highway 403 and the 401 nearby for regional access. You're also moments from Square One, Celebration Square, trendy cafés, restaurants, and parks for every mood and moment. After a day out, unwind in incredible amenity spaces including a sparkling outdoor pool, expansive outdoor terrace with BBQs, fitness and wellness studios, co-working lounges, and 24-hour concierge. It's a place where everyday living feels like a getaway. (id:61852)
Royal LePage Supreme Realty
1606 - 9 George Street
Brampton, Ontario
Experience luxury living at The Renaissance in vibrant Downtown Brampton ! This southeast-facing 2-bedroom, 2-bathroom condo features floor-to-ceiling windows, flooding the spacious living and dining area with natural light, and a private balcony offering stunning views of downtown and the i conic CN Tower. The modern kitchen boasts granite countertops, stainless steel appliances, ample cabinetry, and a breakfast bar, perfect for entertaining. Additional highlights include ensuite laundry, ceramic and laminate flooring, underground parking, and a storage locker. Residents enjoy 24/7 concierge and security services, along with a stylish lounge and a party room undergoing exciting renovations. Located steps from Algoma University, the Rose Theatre, and Garden Square, with Gage Park nearby for concerts, gardens, and family fun, this prime location offers a rich array of restaurants, food trucks, and a Farmers Market, plus essential services like grocery stores, a hospital, and a library. Commuters benefit from proximity to the Brampton Bus Terminal, GO Station, and Via Rail, with quick access to major highways. Ideal for investors, young professionals, or retirees, this exceptional condo offers the perfect combination of luxury, location, and lifestyle. Schedule your showing today! (id:61852)
Royal LePage Supreme Realty
Upper - 40 Maple Trail Road
Caledon, Ontario
Must See to believe! Enjoy/Live in style in this Luxury well maintained 4Bdrm/4 Wshrm home(Main & Upper floors), Professionally landscaped garden with a Dream Backyard, in a Very Demanding Area of Caledon! Just a block north of Mayfield and Kennedy, Close To Parks/Plaza/Schools. Energy Star Home. 9ft Ceiling on main floor! with Specious bright Living & Dining/Large Family room/Kitchen & Breakfast area, 2nd Floor Boost Master with W/I Closet & 5 Pc Ensuite, Second bedroom with W/I Closet & 4 Pc Ensuite, Other two good sized Bedrooms with attached Jack & Jill 4 Pc washroom, Laundry Main Floor, Direct Access To Garage, Dbl Door Entry. Upgraded Hardwood, Upgraded Modern Kitchen With Island, Fireplace. Pot lights and EV charger in garage/ (id:61852)
Century 21 Leading Edge Realty Inc.
Upper - 709 Willard Avenue
Toronto, Ontario
Newly renovated 2-bedroom/Den, 2-bathroom bungalow for lease in the highly sought-after Runnymede-Bloor West Village. This bright and modern home offers a functional layout with brand-new finishes throughout. Situated on a quiet, family-friendly street, the property features convenient backyard access, perfect for outdoor relaxation. Just steps to shops, cafés, transit, parks, and top-rated schools. A rare opportunity to rent a fully updated home in one of Toronto's most desirable neighbourhoods (id:61852)
RE/MAX Hallmark Realty Ltd.
711 - 509 Dundas Street W
Oakville, Ontario
Discover contemporary living at its finest in this stunning 8-storey boutique residence perfectly situated at Dundas & Neyagawa. Enjoy the ultimate in walkability with shops, cafés, and restaurants right at your doorstep - everything you need just moments away.This 1 Bedroom + Den suite offers 564 sq.ft. of open-concept living and a sun-filled south-east exposure with a private balcony to enjoy your morning coffee. Designed with modern elegance in mind, the suite features 9-ft ceilings, stainless steel appliances, quartz countertops, a sleek backsplash, and premium laminate flooring throughout. The primary bedroom includes a spacious double closet, and there's in-suite laundry for your convenience.Dunwest Condos offers exceptional amenities including a 24-hour concierge, fully equipped fitness centre, yoga studio, outdoor terrace, and beautifully appointed dining and party rooms - perfect for entertaining or relaxing in style.Experience boutique condo living at its best - comfort, sophistication, and location all in one. Unit is available furnished for an additional cost. Landlord is open to short term lease. (id:61852)
Century 21 People's Choice Realty Inc.
36 Pioneer Trail
Barrie, Ontario
Step into the pinnacle of luxury living with this stunning custom-built waterfront home, meticulously renovated from top to bottom with the finest finishes and attention to detail. Set against the backdrop of panoramic lake views, this architectural masterpiece offers a luxurious floor plan designed for the most discerning tastes.Floor-to-ceiling windows and doors capture the picturesque lake vistas, infusing the home with natural light and creating an atmosphere of serenity. The heart of the home, the gourmet kitchen, features top-of-the-line appliances, premium cabinetry, and expansive countertops, providing the perfect setting for culinary masterpieces and casual gatherings alike.Entertain in style in the large formal dining room, adorned with custom built-ins and offering a sophisticated backdrop for memorable dinners and celebrations. Enhancing accessibility, an elevator ensures effortless movement between levels, catering to both practicality and luxury.A three-car garage provides ample space for vehicles and storage, while ensuring convenience and security. Step outside to your private retreat, where extensive landscaping and stonework create a picturesque backdrop for relaxation and entertainment.Enjoy a swim in the pool with cascading waterfalls, unwind in the hot tub, or indulge in a friendly game on the tennis court. Pamper yourself in the sauna and steam room, catch a movie in the theater room, or work from home in the tastefully designed office with a double-sided fireplace.An open-concept layout seamlessly connects the living spaces, offering a fluid transition from the kitchen to the poolside terrace, perfect for hosting gatherings and enjoying indoor-outdoor living. (id:61852)
Queensway Real Estate Brokerage Inc.
4 - 23 Hay Lane
Barrie, Ontario
Welcome to 23 Hay Lane, Unit 4, located in Barrie's highly sought-after South End. This top-floor stacked townhouse offers modern living with thoughtful upgrades throughout. Step inside to a bright, beautifully finished space featuring wide-plank laminate flooring, pot lights, and custom window coverings that create a seamless and inviting flow. This spacious unit offers 3 bedrooms and 2 full bathrooms, making it ideal for families, professionals, or anyone seeking extra space. The chef-inspired kitchen showcases quartz countertops, soft-close cabinetry, generous storage, and an eat-in peninsula perfect for casual meals or entertaining. Ensuite laundry and ample storage, including a walk-in closet in the primary bedroom, add everyday convenience. Enjoy outdoor living on your private balcony, ideal for BBQs, along with a grassy area near the front entrance. The home also features direct garage access and one driveway parking, combining style with practicality. Conveniently located close to shopping, schools, transit, and everyday amenities, this modern townhouse offers comfort, functionality, and an exceptional lifestyle opportunity in one of Barrie's most desirable neighbourhoods. (id:61852)
Century 21 B.j. Roth Realty Ltd.
9 Waterpond Place Ne
Collingwood, Ontario
Welcome to Blue Shores, where refined living flows in harmony with the timeless beauty ofGeorgian Bay. Located within one of Collingwood's most coveted waterfront communities, this beautifully upgraded residence offers a seamless blend of comfort, elegance, and connection to the natural landscape. Professionally designed grounds and manicured community landscaping create a serene, resort-like setting that feels peaceful in every season. Thoughtfully designed for year-round living, the home features a main-floor primary suite, a private retreat complete with a spa-inspired ensuite and its own dedicated laundry closet. The layout is both gracious and functional, offering multiple inviting living spaces, a second level with two generous guest bedrooms each with walk-in closets, and a fully finished lower level featuring a family room and two additional bedrooms, perfect for hosting family and friends with ease.Whether enjoying quiet mornings with coffee or evenings spent gathering with loved ones, the ever-changing backdrop of sky, water, and light is simply breathtaking.Life at Blue Shores is about more than a beautiful home, it's a way of living. Ownership includes access to the Shore Club with indoor and outdoor pools, tennis and pickleball courts, fitness facilities, an expansive kitchen and entertaining space, scenic walking trails, and a private marina. There is also the possibility of securing a private boat slip, placing four-season recreation right at your doorstep. All amenities are thoughtfully maintained, allowing you to focus on what matters most: living well.Just two hours from Toronto Pearson Airport and minutes from Collingwood's shops, dining, golf courses, and nearby ski hills, this exceptional offering is ideal for those seeking a low-maintenance, active, and vibrant lifestyle without compromise.This is Blue Shores living, elegant, effortless, and deeply connected to nature. (id:61852)
Sotheby's International Realty Canada
32 Cossar Avenue
Aurora, Ontario
Welcome to this exceptional custom-built home nestled in one of the most prestigious neighbourhoods. Situated on a premium 60 ft w lot with and 11 ft ceilings on the main floor, 10 ft on the second floor, and 10 ft in the fully finished basement. Crafted with impeccable attention to detail, it features an ultra high-end designer grade kitchen with full 10 ft slab island and top-tier appliances, sleek slab-size tile flooring, and the finest grade hardwood throughout . Every detail has been thoughtfully curated for luxury and comfort. It's more than a home-it's lifestyle and it's waiting to welcome you. (id:61852)
Realty Associates Inc.
39 Tesla Crescent
East Gwillimbury, Ontario
Absolutely stunning 4-year-new family home offering nearly 3,000 sq. ft. of beautifully finished living space, featuring a south-facing backyard that fills the home with natural light. Quality built by Great Gulf, this home offers a spacious and functional layout perfectly designed for modern family living.Extensively upgraded throughout with 9-ft ceilings on the main and second floors, 8-ft interior doors, 7" casing, and smooth ceilings. Gleaming hardwood floors throughout, complemented by a beautiful custom kitchen featuring a large island and floor-to-ceiling designer cabinetry.The primary retreat includes a frameless glass shower and spa-inspired finishes. The basement is enhanced with extra-large windows, offering excellent potential for future finishing.A thoughtfully designed home combining quality craftsmanship, premium upgrades, and timeless style. (id:61852)
Fine Homes Realestate Inc.
33 Innisbrook Crescent
Markham, Ontario
Very well-maintained two-storey detached home located on a premium deep corner lot in the desirable Bayview-Willowbrook area. Situated on a quiet residential street. Recently painted and professionally deep-cleaned. Fully detached layout with a functional floor plan. Interior and Exterior pot lights. Backyard features mature fruit trees, including black cherry trees, and a small rose garden area. Double garage included. Convenient location close to schools, parks, shopping, transit, and other amenities. Basement is separately tenanted to a AAA individual. Tenant to pay 70% of utilities. Hot Water Tank is Owned. (id:61852)
Right At Home Realty
135 Big Bay Point Road
Innisfil, Ontario
Beautifully Maintained 3 Bedroom Ranch Bungalow Nestled On Large 114 x 150 Ft Corner Lot, Surrounded By Mature Trees With Lots Of Privacy! Fully Finished & Insulated Detached 2 Car 576 SqFt Garage With Side Entrance, Gas Heating & 60 AMP Electrical Panel, Plus Additional 12 x 25Ft Carport Attached. A Mechanics Dream Or Perfect For Extra Storage! Inside Boasts An Open Concept Layout With Hardwood Flooring Throughout, Beautiful Cathedral Ceilings With Rustic Wood Beams, & Large Windows Throughout. Spacious Kitchen Features Granite Counters, Stainless Steel Appliances, Backsplash, Double Sink, & Large Centre Island, Perfect For Preparing Any Meal With Lots Of Extra Cabinet Space! Conveniently Combined With The Dining Area, Walk-Out To The Backyard Wrap Around Pressure Treated Wood Deck, Ideal For Hosting Family Summer BBQ's Or Enjoying Your Morning Coffee! Living Room With Gorgeous Stone Accent Electric Fireplace & Large Windows Overlooking The Front Yard. 3 Large Bedrooms Each With Closet Space & Vaulted Ceilings, Plus A 4 Piece Bathroom With Granite Counters. Backyard Is Surrounded By Mature Trees, Enjoy Tons Of Green Space Perfect For Children To Play Or Add Your Personal Touch! Insulted Crawl Space With Heater. Heat Pump & Ductless A/C Unit (2020). Hardwood Flooring (2018). Granite Counters (2018). 200 AMP Panel In Home + Separate 60 AMP Panel For Garage. Asphalt Shingle Roof (2018). Backyard Deck (2018). Water Filtration System (2023). Perfect Location Just 5 Minutes Drive To Friday Harbour Resort With Activities For The Whole Family To Enjoy, 4 Minute Walk To Big Bay Point Golf & Country Club, & 2 Minutes Drive To Big Bay Point's Dock! All While Still Being Just 15 Mins Away From Barrie, Park Place Plaza, Groceries, Shopping, Parks, Schools, & Highway 400! (id:61852)
RE/MAX Hallmark Chay Realty
44 Lilac Avenue
Markham, Ontario
Beautifully Renovated Home in the Highly Sought-After Thornlea-Willowbrook Community. This stunning residence offers extensive recent upgrades, including a brand-new kitchen, new powder room, new flooring on the main level, new windows and sliding doors (main floor), fresh paint throughout, and new pot lights. The second floor features two brand-new bathrooms, while the fully finished brand-new basement includes a spacious recreation room. Additional improvements include new oven and dishwasher, new front door, and a newly paved entrance. The home offers 4+1 bedrooms and 3 washrooms, with an ample driveway parking for up to 4 cars. Enjoy bright living spaces with spectacular park views and a backyard backing directly onto a beautiful park-perfect for families and nature lovers. Ideally located within the school catchment area of top-ranking schools, including St. Robert Catholic High School and Thornlea Secondary School. Close to shopping, library, community centre (with two NHL-sized rinks), Hwy 7, and Hwy 404. (id:61852)
Bay Street Group Inc.
20 Viola Street
East Gwillimbury, Ontario
The Perfect 4 Bedroom & 4 Bathroom Detached Home* Located In East Gwillumbury's Family Friendly Sharon Community* 3 Years New* Premium 37ft Frontage* Corner Lot W/ No Sidewalk* Sun Filled Home W/ No Neighbour On One Side* Separate Entrance Finished By Builder* Amazing Rental Potential* Beautiful Curb Appeal W/ Stone & Brick Exterior, Covered Front Porch, Large Windows, 360 Exterior Pot Lights & Double Main Entrance Doors* True Open Concept & Customized Layout* Chef's Kitchen W/ Modern Cabinetry* Quartz Counters W/ Matching Backaplsh* Expansive Centre Island W/ Sitting For Four* High End Stainless Steel Appliances Including Gas Range & Exposed Chimney Hood Fan* Upgraded Smoothed Ceilings Throughout* Huge Family Room W/ Gas Fireplace* Dining Room W/O To Sundeck* California Shutters Throughout* Spacious Living Room W/ Large Window* High 9ft Ceilings On Main Floor* Primary Bedroom W/ High Vaulted Ceilings* Large W/I Closet Space* 5PC Ensuite W/ Dual Vanity & Ample Storage Space* Separate Standing Shower & Tub W/ Neutral Color Tiling* 2nd Primary Bedroom W/ 3Pc Ensuite* Large Window & Dbl Closet Space* All Spacious Bedrooms W/ Windows & Closet Space* 3 Full Bathrooms On 2nd Floor* Perfect For Large Families* Full Laundry Room W/ Side By Side Front Loading Washer & Dryer + Sink For Handwashing* Separate Entrance To Basement* Upgraded Above Grade Windows* Upgraded 200 AMP Control Panel* Great Rental Potential* Easy Access To East Gwillumbury GO Station* Shops On Yonge & Greenlane* HWY 404* Sharon Public School* Our Lady Of Good Council Catholic School* Murrel Park & Much More! Must See* Don't Miss! (id:61852)
Homelife Eagle Realty Inc.
320 - 11611 Yonge Street
Richmond Hill, Ontario
Welcome to this fantastic 2 bed plus den, 2 bath condominium unit, offering a spacious 984 square feet of living space along with a large balcony. The unit includes two prime parking spots, one conveniently right by the entrance and two lockers for extra storage. You'll also love the large walk-in closet, adding even more convenience. This location on Yonge Street offers easy access to YRT and Viva transit, as well as major highways. The building is quiet, well-maintained, and features 24/7 security for your peace of mind. Enjoy fantastic amenities including a beautiful landscaped rooftop terrace, a fully equipped gym, a party room, and an outdoor patio space. Plus, you're just steps away from grocery stores, banks, and all the everyday conveniences you need. (id:61852)
Century 21 Atria Realty Inc.
203 - 308 John Street
Markham, Ontario
Rarely Offered Sun-Filled Corner-Unit West View. Cozy 2 Beds Townhouse In Prime Thornhill Community. Perfect For Single Or Yonge Family. Laminate Floors Throughout, Minutes To All Amenities, Thornhill Community Centre, Library, Food Basics, Restaurants, Shoppers, Schools, Public Transit, Park, Minutes To Hwy 407/404 & More. (id:61852)
RE/MAX Crossroads Realty Inc.
1047 Larch Street
Innisfil, Ontario
Quality Custom-Built Home with In-Law Suite & Residents-Only Beach Access! Welcome to this beautiful and freshly painted 2+1 bedroom, 2 full bathroom home, perfectly situated on a 50' x 145' lot in Innisfil's desirable Belle Ewart community. Residents here enjoy exclusive access to the Belle Aire Community Beach, offering the ultimate lakeside lifestyle. Step inside to an open-concept living room with beautiful hardwood flooring that seamlessly flows into the stunning eat-in kitchen, featuring stone countertops, a breakfast bar, and a walkout to the covered back deck-ideal for entertaining or relaxing outdoors. The main level offers two spacious bedrooms and a stylish full bathroom with stone/slate tile. The mostly above grade lower level is designed for multi-generational living. Down the wood staircase you'll find a second kitchen, a family room, a generous bedroom, a full bathroom, and a convenient walkout to the backyard. The large above-grade windows and perfectly placed pot lights make all the difference. Enjoy the convenience of upper and lower level laundry hook-ups, plus a large accessible attic space. Located in the peaceful hamlet of Belle Ewart and newly-built in 2021 with an ICF foundation, this home is surrounded by marinas, golf courses, parks, and all essential amenities, while being just minutes from the sparkling shores of Lake Simcoe. Whether you're seeking a tranquil retreat or a multi-generational living solution, this property delivers the perfect blend of comfort, convenience, and natural beauty. (id:61852)
RE/MAX Hallmark Chay Realty
228 C Cindy Lane W
Essa, Ontario
Turn Key FREEHOLD Townhouse. This home is ready to move in and enjoy. Recently Renovated, newer fridge, stove, B/I dishwasher, washer and dryer. New Plumbing/23, Electrical Panel Nov/23, Furnace 23, Water heater owned Oct 23. A/C 2024. Portlights, newer bathroom, 2 parking spots on the left side of the building, but can park up to 3 cars. New fence on one side of the yard. This home is in a quiet well established area in Essa with great neighbors. Located in a mature neighborhood of Angus, not far from the 5th line of Essa. It offers convenient commuting distance to Barrie, Alliston, Wasaga Beach, and more. Nothing to do but move in and call it home. One year home inspection is available. Lowest priced home in the area. Great time to get into the market. Motivated Seller.... (id:61852)
Home Choice Realty Inc.
15 Knightsbridge Way
Markham, Ontario
The perfect starter home you've been waiting for! Bright and open-concept, this beautifully updated home features over $150,000 in top-to-bottom upgrades, allowing your family to move in and enjoy immediately-without the cost or stress of renovations. The stylish, modern kitchen is fully upgraded with a designer backsplash, undermount lighting, hood fan, and a large quartz island, making it ideal for everyday cooking, entertaining friends, or family gatherings. Tastefully selected tile enhances the foyer, kitchen, and primary bathroom, while light-toned hardwood flooring flows throughout the main and second levels. The spa-inspired primary en-suite has been refreshed with a sleek glass shower and contemporary vanity. Smooth ceilings, pot lights on the main floor, and an elegant hardwood staircase with iron spindles complete the home's polished look. The finished basement provides valuable additional living space with laminate flooring and a functional pantry/cold room-perfect for storage, it can be your home office, kids play space or turn it into a in-law suite. Addition to the cozy interior, extraordinarily to a condo townhome, this gem comes with a cute private backyard garden, feel free to grow your own mini garden here or use as a leisure space. At last but not least, this home nestled in a highly walkable and convenient neighborhood, you're just minutes from the high ranking schools, hospital, GO Train, grocery stores, Markville mall, transit, 407 and many more! Added peace of mind comes from an energy-efficient featuring a Home Energy Audit completed in May 2022, upgraded attic insulation in June 2022, and a new roof completed in 2023. Don't miss out of this affordable, stylish, and truly move-in ready smart home! (id:61852)
RE/MAX Excel Realty Ltd.
13 - 3175 Denison Street
Markham, Ontario
Discover this bright and spacious 2-bedroom plus Den townhome offering 1,025 sq. ft. of contemporary living space plus 66 sq. ft private porch. The open-concept main level features an upgraded kitchen with quartz countertops and stainless steel appliances, seamlessly connecting to the living and dining areas, home office- perfect for entertaining or relaxing with family. The primary suite boasts a private ensuite and generous closet space, while an additional bedrooms offer flexibility for family, guests, or a home office. Step up to the porch to unwind, entertain, or enjoy sunset views in your own private outdoor retreat. Nestled in the highly sought-after Middlefield community, this home provides easy access to top-rated schools, parks, community centers, shops, transit, Hwy 407, and the GO Station. An ideal choice for professionals, families, or investors seeking a stylish and convenient urban lifestyle. (id:61852)
RE/MAX Hallmark Realty Ltd.
Bsmt - 6 Youngmill Drive
Toronto, Ontario
All Utilities and Cable TV Included! Bright, Clean and Spacious basement unit with 7' tall ceilings. Rooms are large and comfortable. Separate entrance, parking available via street parking or $50/mo. Enjoy an expansive and private backyard while being steps to TTC or a quick drive to grocery stores, shops, restaurants and more. Perfect for young professionals. (id:61852)
Bosley Real Estate Ltd.
21 Queensdale Avenue
Toronto, Ontario
Fully Renovated 3-bedroom Detached Home steps to the Danforth and located in the highly sought after R.H. McGregor School District! Warm and inviting interior with hardwood floors, freshly painted rooms, pot lights, smart dimmers. Modern kitchen features quartz countertops, pantry storage, and stainless steel appliances, separate dining space - perfect for family meals and entertaining. Main floor powder room adds everyday convenience.Upstairs offers 3 well-sized bedrooms, all with custom closet organizers, and upgraded bathroom including a heated towel rack.And open area with a skylight, ideal for a den or office. The finished lower level provides an ideal family room, play area, or home office, with 8-ft ceilings, underpinning, waterproofing, and a full bathroom with heated floors.Major mechanical updates include tankless water heater, sump pump, sewage ejector, spray foam insulation, updated plumbing and electrical, and a 200-amp panel. This home is situated on a premium lot, enjoy an extended south facing backyard with mature trees, patio, gas BBQ hookup - an ideal space for kids, pets, and outdoor gatherings! Convenient street parking available.A turnkey home in a welcoming neighbourhood close to the subway, local amenities, parks and schools - perfect for growing families. (id:61852)
Real Estate Homeward
6 Cranston Manor Court
Toronto, Ontario
Perfect Living At Prestigious Guildwood Neighborhood. Step to TTC, Close to Schools, Go Station, Parks, Plaza, Shops, Lake, U of T & Centennial Campus. Open Concept, Living, Dining & Kitchen. Ensuite Laundry, 35% Utilities, One Car Parking On Driveway. Looking For A+++++ Tenant. Preferred Student, Working Professionals. Max 5 Person. Renovated Walk Out Basement. (id:61852)
Homelife Top Star Realty Inc.
13 - 170 Clonmore Drive
Toronto, Ontario
Introducing a sleek and modern 1 bed+ Den & 1 bath suite at the highly anticipated Clonmore Urban Towns, complete with parking and a spacious, open-concept layout. Offering 625 square feet of interior living space and a generous 126-square-foot covered terrace, it's designed for indoor-outdoor living-perfect for quiet mornings, evening downtime, or hosting year-round. Inside, you'll find clean contemporary finishes, nine-foot ceilings, high-performance wide-plank flooring, and a stylish kitchen equipped with a never-used stainless steel appliance package, quartz counters, and a functional breakfast bar. Set in Toronto's Upper Beaches/Cliffside and Birchcliffe community, this location adds a whole new layer of possibility to your lifestyle. Transit is a breeze with quick access to major TTC bus routes, nearby GO stations, and convenient connections to the Warden subway. You're minutes from beaches, parks, boutique cafés, and local shops that give the area its relaxed yet vibrant energy. Whether you're starting your day with a lakeside walk, commuting seamlessly across the city, or exploring neighbourhood restaurants and markets, living here offers a balance of calm coastal living and urban convenience that's hard to beat. (id:61852)
RE/MAX Hallmark Realty Ltd.
423 - 195 Mccaul Street
Toronto, Ontario
Welcome to The Bread Company! 517SF open concept floor plan, this unit features a bright and spacious Junior one bedroom. Stylish and modern finishes throughout this suite will not disappoint! 9 ceilings, floor-to-ceiling windows, exposed concrete feature walls and ceiling, gas cooking, S/S appliance and much more! The location cannot be beat! Steps to U of T, OCAD, streetcar and subway, hospitals, restaurants, bars, shopping are all just steps away. Enjoy the phenomenal amenities sky lounge, concierge, fitness studio, large outdoor sky park with BBQ, dining and lounge areas. Move in today! (id:61852)
Brad J. Lamb Realty 2016 Inc.
905 - 7 Broadway Avenue
Toronto, Ontario
Welcome to this lovely boutique building ideally located just steps from restaurants, cinemas, parks, shopping, transit, and more. This well-appointed suite features a full-size refrigerator, stove, build-in microwave and dishwasher, upgraded LED light fixtures, and a stacked washer/dryer. Enjoy added comfort with electric blinds and blackout curtains. The unit includes a locker and comes fully equipped with a flat-screen TV, sound bar, double Murphy bed, and a custom built-in media unit-perfect for maximizing space and style. Home to some of the nicest residents, this building offers a warm and welcoming community you'll love to be part of. (id:61852)
Your Home Sold Guaranteed Realty Specialists Inc
2709 - 25 Telegram Mews
Toronto, Ontario
All utilities included!!! Spectacular lake view corner suite rarely offered 2 bedrooms, 2 bathrooms, 762 sq ft plus a 36 sq ft balcony for a total of 798 sq ft. Enjoy a bright south west exposure, a functional split bedroom layout, and a modern kitchen and bathrooms designed for both style and practicality and 1 parking. Resort style amenities feature an indoor pool, hot tub, fully equipped gym, party room, rooftop deck with BBQs, and 24-hour concierge. Unbeatable location steps to the city's best shopping, dining, and nightlife, including The Well and Waterworks Food Hall. Minutes to Harbourfront, the Financial & Entertainment Districts, Rogers Centre, Scotiabank Arena, CN Tower, TTC, and Billy Bishop Airport. Sobeys at ground level and seamless access to all major highways, the DVP, and Gardiner Expressway. (id:61852)
Royal LePage Signature Realty
3204 - 55 Charles Street E
Toronto, Ontario
Fully Furnished! Experience downtown living in this brand-new, never-lived-in 2-bedroom condo on Charles St., perfectly situated on the 32th floor with stunning south-facing views from a large balcony. Newly and fully furnished, this modern condo includes a locker for added convenience. Located just steps from the vibrant Yorkville, University of Toronto, and Metropolitan University, this pristine unit offers an exceptional urban lifestyle. (id:61852)
Slavens & Associates Real Estate Inc.
1306 - 736 Spadina Avenue
Toronto, Ontario
The Mosaic - Functional 1+Den in the Heart of the Annex, Available for lease .. 1+1-bedroom suite featuring two full bathrooms - a rare find for this unit size that adds significant convenience for couples or those working from home. Located on the 13th floor of The Mosaic, the suite provides a clear, unobstructed view of the Toronto skyline. A dedicated den that can easily serve as a home office or guest space, and two full bathrooms. Includes a primary ensuite and a second full-sized guest bathroom. Walk out to your private outdoor space overlooking the city. Hardwood flooring throughout the condo, stainless steel appliances, and granite countertops. The Mosaic is a well-managed, mid-sized building known for its central location rather than flashy extras. It provides a consistent standard of living with the following functional amenities, rare to find 24-Hour Concierge with front-desk security and parcel management. Rooftop Terrace: A quiet space with BBQ stations and 360-degree views of the city. Fitness Centre: Equipped with standard cardio and weight machines, plus a yoga/stretching room. Social Spaces: Includes a party room with a kitchen, a billiards room, and a small media/theatre room. Guest Suites: Available for booking for visiting friends or family.Neighborhood & Lifestyle: Located at Spadina and Bloor, this is arguably one of the most transit-connected corners in Toronto. 2-minute walk to Spadina Station (connecting to both Line 1 and Line 2), situated steps from the University of Toronto (St. George Campus) and walking distance to the Annex's famous cafes, the Hot Docs Cinema, and the Royal Ontario Museum. Walk Score: 99 | Transit Score: 100 | Bike Score: 100. This suite is an ideal fit for a professional or academic seeking a high-functioning home in a location where a car is entirely optional. (id:61852)
Harvey Kalles Real Estate Ltd.
311 Churchill Avenue
Toronto, Ontario
Welcome to this palatial 6,000+sf of living area residence, elegantly adorned with magnificent crystal chandeliers. Truly open concept design with glass railings (inside & out) & open staircases with 3 inches thick solid wood steps. Featuring all generously sized and elegant rooms - perfect for great entertaining. Chefs kitchen with large center island and quartz counters/backsplash. Spa-like 6pc ensuite overlooking the garden. Private 4 stop elevator connected to the garage - no need to use stairs for any floor. 10ft ceilings on main & lower floors, 14ft in Library and foyer. Wine cellar for 159 bottles. Large stamped concrete patio for entertaining. All bathrooms on 2nd level with heated floors, and entire lower level with radiant heating (id:61852)
Century 21 Parkland Ltd.
27 Hillsboro Avenue
Toronto, Ontario
27 Hillsboro Avenue Opportunity Meets Lifestyle in the Heart of Ave & Dav. Welcome to a rare and versatile offering in one of Toronto's most coveted neighbourhoods. 27 Hillsboro Avenue is a duplex-zoned property with exceptional flexibility for investors, end-users, or visionaries looking to unlock long-term value. The home features a shared (skinny) driveway with parking for two vehicles a true bonus for this location. The upper two units are vacant, freshly updated with new flooring, paint, and modern lighting, and are move-in ready or easily rentable. Each upper level enjoys its own private porch, and both feature wood-burning fireplaces, adding warmth and character that tenants and homeowners love. The upper unit also includes a sun porch, offering wonderful bonus family space, a home office, or a cozy reading retreat. The basement in-law suite is currently rented at $1,650/month. Laundry and utilities are shared, keeping operations straight forward.From a future-planning perspective, the options here are compelling: Keep the current duplex configuration Restore to a stunning single-family home Upgrade or reposition the property to maximize its potential An initial zoning review by Property Pathways indicates potential 6-plex compliance (buyers t confirm independently), making this an exciting prospect for those exploring gentle density and long-term development upside. All of this is wrapped in an unbeatable location: steps to Ramsden Park, minutes to Rosedale subway station, and a short walk to Yorkville, with its world-class dining, shopping, and culture. .Live in it. Rent it. Reimagine it. This is a property that grows with your goals-and opportunities like this on Hillsboro Avenue don't come around often. Book your showing and explore the possibilities. (id:61852)
Royal LePage Signature Realty
236 - 500 Wilson Avenue
Toronto, Ontario
Welcome to this contemporary 1-bedroom + den suite at 500 Wilson Ave, designed with modern finishes and a smart layout, perfect for a young professional, single person, or couple. Bright floor-to-ceiling windows illuminate the open-concept living and dining area, which features a charming Juliette balcony overlooking the courtyards.The sleek kitchen is equipped with stainless steel appliances, a stylish tile backsplash, ample storage, and under-cabinet lighting. The spacious den serves as an ideal home office or flexible workspace. Enjoy the stylish 4-piece bathroom, which includes two shower heads for added comfort. This suite also offers one parking space, and a locker can be negotiated to be included.Residents enjoy exceptional amenities, including a 24-hour concierge, fitness studio with a yoga room, co-working lounge, outdoor BBQ terrace, children's play area, pet wash station, and beautifully landscaped green spaces. Located just steps from Wilson Subway Station with quick access to nearby parks, grocery stores, and major highways-Hwy 301 and Allen Rd-as well as Yorkdale Mall, this is a wonderful opportunity to reside in a vibrant, transit-friendly neighbourhood within a well-maintained building. * 1 Parking Included. 1 Locker can be negotiated to be included. High-speed internet is included for a limited time as part of the condo.* (id:61852)
Royal LePage Real Estate Associates
403 - 700 King Street
Toronto, Ontario
Welcome to the heart of King West. This fully renovated 2-bedroom residence brings boutique loft living to life with its soaring 10 Ft ceilings, oversized windows, and a bright, open-concept layout that feels instantly inviting. The custom chef's kitchen is a true showpiece - featuring brand new appliances including a panelled range hood and built-in fridge, a new stove, and quartz counters carried seamlessly up the backsplash for a refined, contemporary finish. The waterfall island creates a stunning focal point with added seating and prep space, while the clever pocket-door cabinet keeps everyday items tucked out of sight for a clean, minimalist look. Open shelving makes this kitchen both functional makes the space feel even more spacious. Wainscotting and designer lighting continue throughout the home, adding character and a modern, elevated feel. The primary bedroom offers double closets and a 4-piece ensuite, while the second bedroom includes a generous double closet of its own. Large locker conveniently located on the same floor. Enjoy hotel-style amenities including a rooftop terrace with BBQ lounge areas, gym, party room, games room, 24-hour concierge, bike storage, and visitor parking.An unbeatable location - steps to King & Queen West's best dining, cafes, shops, Trinity Bellwoods Park, the waterfront, transit, and quick access to the Gardiner. Walk Score 98 - everything is right here. (id:61852)
Royal LePage Signature Realty
804 - 650 King Street W
Toronto, Ontario
Welcome to Six50 King West Suite 804! Experience urban sophistication in the heart of King West Village, one of Torontos most vibrant and sought-after neighbourhoods. This bright and beautifully designed 1-bedroom, 1-bath residence offers effortless city living with a rare 100 sq. ft. west-facing private balcony perfect for catching sunsets or entertaining outdoors.Inside, you'll find a smart, open-concept layout that maximizes every inch of space, complete with built-in closets, hardwood floors, and a 4-piece spa-style bathroom with a full bathtub. The modern kitchen features stainless steel appliances, stone countertops, and sleek cabinetry, making it ideal for both daily living and entertaining. Perfectly positioned at King & Bathurst, you're steps from Torontos best restaurants, nightlife, boutiques, and fitness studios, plus The Well, Waterworks Food Hall, Farm Boy, and Loblaws. Enjoy unbeatable connectivity with TTC streetcars right outside your door and the upcoming KingBathurst Station (Ontario Line) just next door. Building amenities include a 24-hour concierge, fully equipped fitness centre, outdoor garden terrace, and party room. Includes stainless steel fridge, stove, built-in dishwasher, built-in microwave, stacked washer & dryer, all existing light fixtures, window coverings, and a storage locker.Welcome to a lifestyle of style, comfort, and convenience right in the heart of downtown Toronto. (id:61852)
Royal LePage Signature Realty
3508 - 81 Navy Wharf Court
Toronto, Ontario
Absolutely Stunning 2+1 Unit In Prime Downtown Location, Freshly Painted, Premium Laminate Floors, Kitchen, Bathrooms, Luxury Finishes. Minutes Ot Union Station, Universities, Shopping, Financial District And Entertainment District. (id:61852)
Century 21 King's Quay Real Estate Inc.
