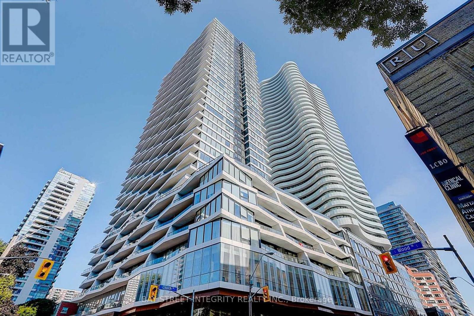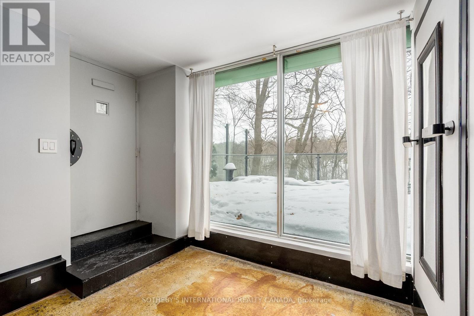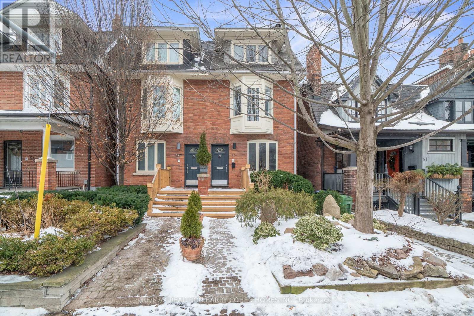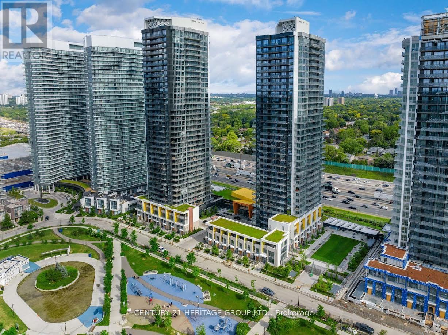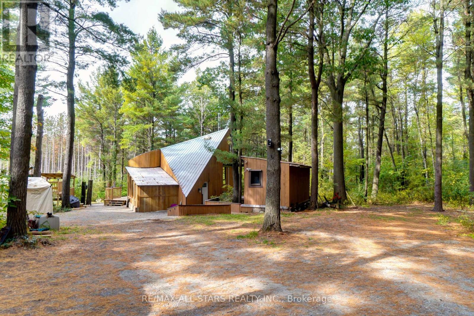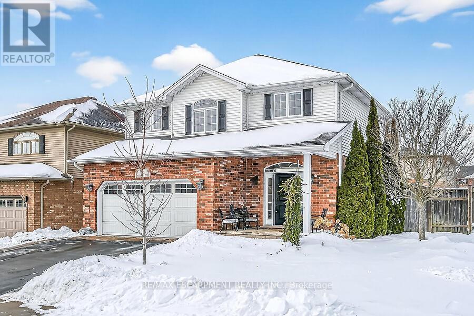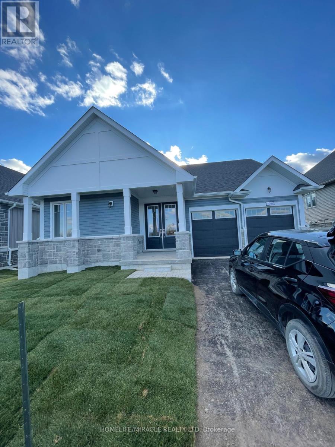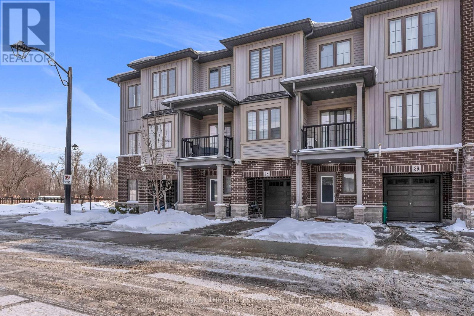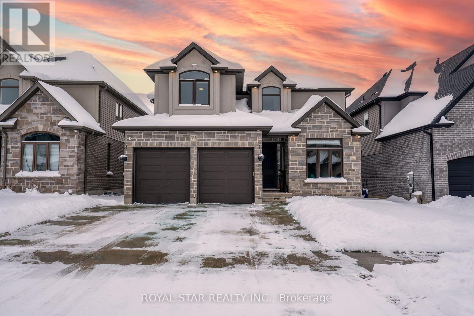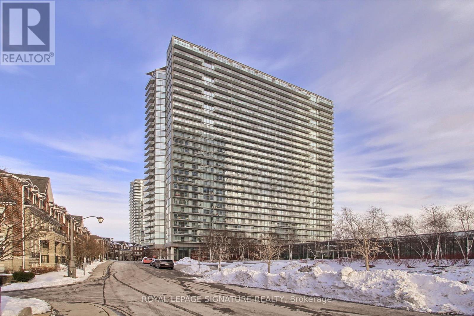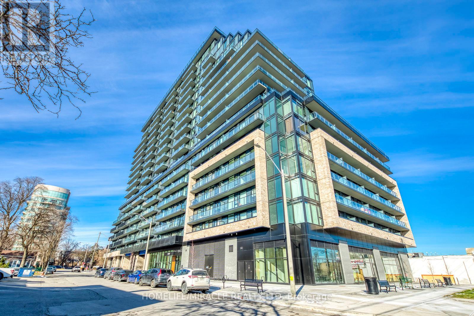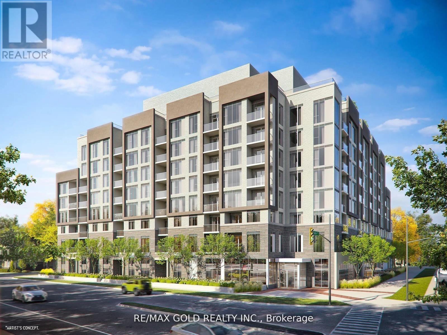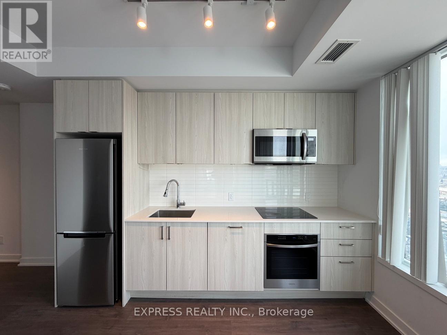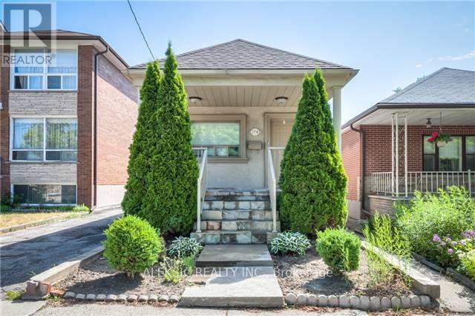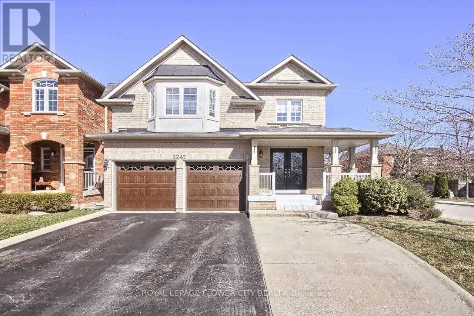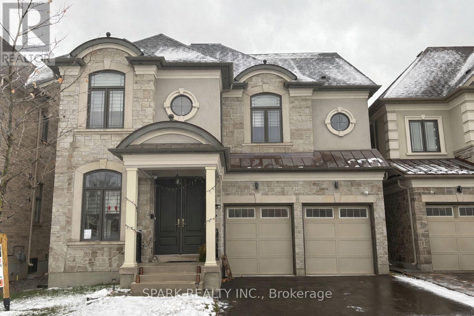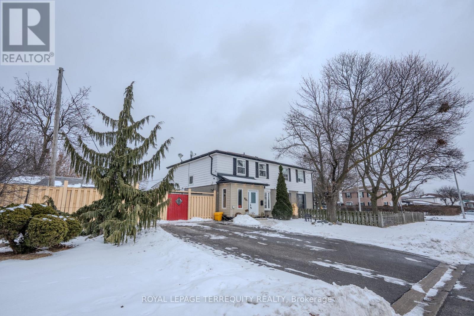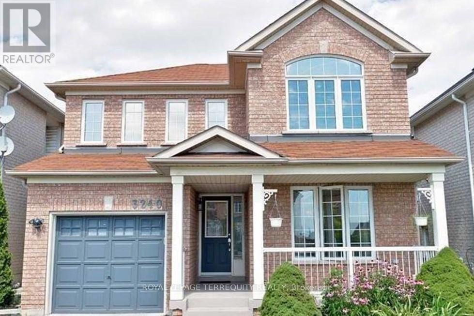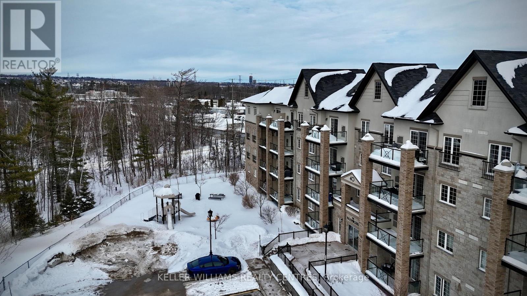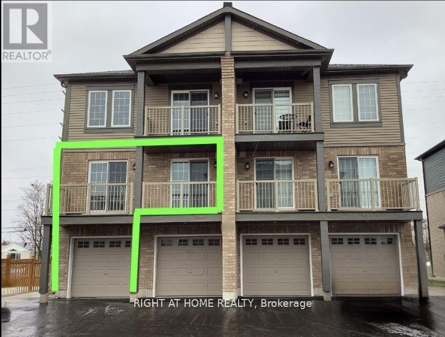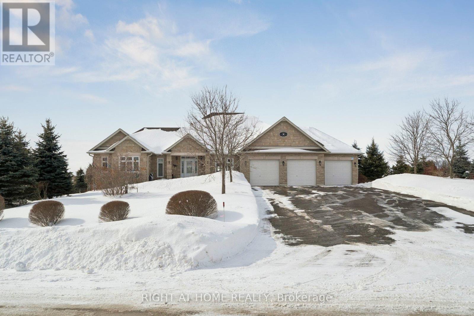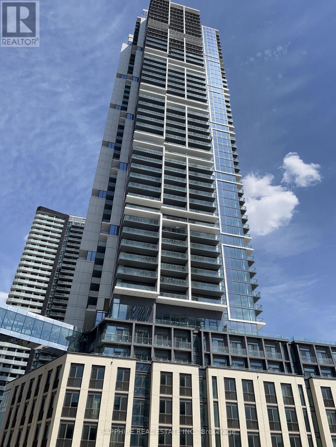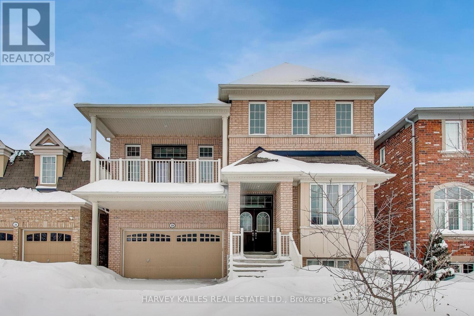3206 - 85 Wood Street
Toronto, Ontario
Experience elevated city living in this spacious and bright corner unit at the highly sought-after Axis Condos (85 Wood St). Located on the 32nd floor, this 670 sq. ft. suite offers breathtaking, unobstructed views of the Toronto skyline and the CN Tower. The interior features high-end finishes with integrated appliances and a modern aesthetic. The thoughtful "split bedroom" floor plan maximizes space and provides excellent privacy, making it ideal for roommates, students, or a home office setup. Step out onto the large open balcony to enjoy fresh air and panoramic city vistas. Residents enjoy access to 6,500 sq. ft. of world-class amenities, including a state-of-the-art Fitness Centre to keep you healthy and active. This location offers a perfect Walk Score, situated just steps from Toronto Metropolitan University (formerly Ryerson), U of T, College Subway Station, and the flagship Loblaws at Maple Leaf Gardens. Perfect for students and young professionals seeking convenience and luxury in the heart of the city. (id:61852)
Bay Street Integrity Realty Inc.
Lower - 62 Summerhill Gardens
Toronto, Ontario
Nestled in one of Toronto's most coveted neighbourhoods, this exceptional lower level rental offers a rare opportunity to live overlooking the tranquil Rosedale Ravine. Thoughtfully designed with striking architectural details, the space blends stylish comfort with a serene, natural setting. Large windows invite lush, treetop views and abundant natural light, creating a peaceful retreat in the heart of the city. Enjoy access to a spectacular terrace set among the trees-perfect for morning coffee or evening unwinding-which is shared with the upper tenant. Radiant floors throughout provide luxurious, even warmth year-round. Street parking is permitted for added convenience. This unique residence offers refined urban living with the beauty of nature just beyond your door. Pet friendly :) (id:61852)
Sotheby's International Realty Canada
Upper - 59 Dupont Street
Toronto, Ontario
Beautifully Updated 2- Bedroom plus oversized den, 2-Bathroom Unit With A Sunroom Located In The Desirable Avenue Rd & Dupont St Area. Bright, Spacious, And Thoughtfully Updated Throughout, This Home Blends Modern Finishes With Classic Character. The Inviting Living Space Features Stylish Exposed Brick And An Open-Concept Kitchen Complete With Stainless Steel Appliances, Offering Both Functionality And Contemporary Appeal. The Unit Includes Two Well-Proportioned Bedrooms With Large Windows And Closets, Plus A Versatile Sunroom Ideal For A Home Office, Reading Nook, Or Additional Living Space. Added Comforts Include Private Ensuite Laundry And Central Air Conditioning, Making Everyday Living Easy And Efficient. Just Steps To TTC Transit, Shops, Cafes, Parks, And Local Amenities. Close To Casa Loma, The Annex, And Quick Connections To Downtown. A Fantastic Opportunity To Live In A Well-Connected, Walkable Neighbourhood With Charm And Convenience. (id:61852)
RE/MAX Realtron Barry Cohen Homes Inc.
1107 - 85 Mcmahon Drive
Toronto, Ontario
Welcome to this 1+1 br, (530 sqft plus 120 sqft Balcony)! Beautiful layout, bright and spacious living room with large walkout to the balcony. Large locker and parking. Short walking distance from community centre, Bassarion Subway, and Bayview Village Mall and Fairview Mall. Enjoy your lifestyle with resort style amenities, indoor pool, tennis court, indoor basketball /badminton court , BBQ area , state of the art fitness centre, and is beautiful landscaped. Minutes to 401/ 404. (id:61852)
Century 21 Heritage Group Ltd.
S695 Durham Rd 13 Road
Brock, Ontario
Tucked well back from the road on 20 private acres, this secluded country retreat designed by local architect Jerome Markson offers the perfect balance of peace and proximity, just 14 minutes to Uxbridge and 8 to Sunderland. A tree-lined drive leads to a thoughtfully updated 2+2 bedroom home featuring open concept living anchored by a wood stove, a renovated kitchen, and walkouts to a covered 3-season room and multiple decks. The principal bedroom enjoys its own private deck overlooking the property. An upper-level bedroom and office that provides a flexible space for working from home or guest overflow, while the finished lower level offers two additional bedrooms with bright above ground windows. Approximately $250,000 has been invested over the past six years, including a metal roof, renovated kitchen and bathrooms, updated plumbing, majority electrical updates, finished basement, rebuilt 3-season room, new well pump, UV filtration system, replaced main overhead power line to the house (including transformer and hydro poles) and more. The land is the true highlight: a pond, maintained walking trails, garden area, play space and backing farmland create an exceptional setting for year-round enjoyment. Enrolled in the Managed Forest Program for significant property tax savings. A rare opportunity to own a private escape without sacrificing convenience. (id:61852)
RE/MAX All-Stars Realty Inc.
2 Southwood Crescent
Haldimand, Ontario
Welcome to 2 Southwood Crescent, nestled in one of Caledonia's most sought-after neighbourhoods. This stunning 4-bedroom, 3-bathroom home is loaded with upgrades and beautiful finishes throughout. Offering exceptional curb appeal, the professionally landscaped exterior features a full sprinkler system and a welcoming presence. Inside, you're greeted by a spacious foyer and engineered hardwood flooring that flows through most of the main level. The bright living room showcases a cozy fireplace with custom surround, while 9' ceilings enhance the open feel. The dining area overlooks the backyard through oversized garden doors with a transom window above. The newly updated kitchen blends style and function with quartz countertops, a large eat-at island, stainless steel appliances (2021) including a gas range, and a modern backsplash. The generous main-floor laundry room offers solid surface counters, upper and lower cabinetry, two large closets, a sink, backsplash, and convenient access to the double garage. An updated 2-piece powder room completes the main level. Upstairs, the stairwell and hallway feature striking floor-to-ceiling custom wall paneling. The spacious primary retreat includes a sitting area, walk-in closet, and a beautifully updated 5-piece ensuite with soaking tub, double quartz vanity, walk-in shower, water closet, and ample storage with two towers. Three additional well-sized bedrooms and a 4-piece bath complete the upper level. New neutral broadloom (2026) adds warmth and comfort. The unfinished basement offers an oversized window and awaits your personal touch. Step outside to enjoy the large deck with gazebo overlooking a private, resort-like backyard complete with a wood-burning stove and hot tub. Located within walking distance to the Grand River, trails, schools, parks, and shopping - this exceptional home truly has it all. (id:61852)
RE/MAX Escarpment Realty Inc.
158 Country Club Drive
Loyalist, Ontario
Presenting The "St. Andrews" Model Built By Kaitlin Corporation. This Lovely Bungalow Detached Home Features 2,050 Sq. Ft., 3 Commodious Bedrooms, 2.5 Bathrooms Double Car Garage & Backs Onto The Loyalist Golf Course. Double Door Entry With Ceramic Tiles In The Foyer Along With A Double Door Jacket Closet. Gorgeous Hardwood Flooring Throughout The Main With Vast Windows For Ample Amount Of Natural Sunlight. The Living Room Boasts Beautiful Bay Windows Overlooking The Golf Course With A Nice Cozy Fireplace. The Kitchen Fully Equipped With S/S Appliances, Quartz Counter Tops & Ceramic Tiles. Modern Open Concept Floorplan With Convenient Access To The Backyard Deck Through The Dining Room. The Primary Bedroom Boasts A Huge Walk In Closet, 5 Piece Ensuite With A Double Vanity Sink, Soaker Tub & Tiled Walk In Shower. The Other Two Bedrooms a Jack & Jill Style Layout With A Shared 5 Piece Bathroom Each With Its Own Separate Sink. The Double Car Garage Has An Upgraded EV Battery Charger For Electric Vehicles. Enjoy Your Very Own Laundry Room With A Sink & Cupboards- Everything Located On The Main Floor! This Home Is Truly Special & Won't Last Long. Close To All Amenities Such As Golf Course, Parks, School, School Bus Route, Post Office & Only 15 Min Drive To Both Kingston & Napanee. (id:61852)
Homelife/miracle Realty Ltd
38 - 124 Compass Trail
Cambridge, Ontario
Bright & Spacious 2-Bed, 2-Bath Townhome in Prime Cambridge Location! Modern living at its best with private garage + driveway parking, convenient in-suite laundry, and open-concept layout. Minutes to Hwy 401, shopping, schools & parks. Costco and GO Transit are just minutes away, with a bus stop conveniently located on the street. Perfect for families or professionals seeking comfort & accessibility. The home features a reverse osmosis drinking water system as well as a water softener.Available immediately. Don't miss this gem! (id:61852)
Coldwell Banker The Real Estate Centre
325 Masters Drive
Woodstock, Ontario
SHOWS 10/10 LIKE A MODEL HOME! A RARE & PREMIUM RAVINE LOOKOUT LOT! Beautifully Built Travelli Home, Just Over 3,000 SqFt, 1 Owner & Meticulously Maintained. True Pride Of Ownership Evident Throughout. This Sun Drenched 5 Bedroom Executive Home Offers Unmatched Privacy Backing On To A Protected Ravine. Generous, Sized Yard Features A Large Concrete Patio, Perfect For Entertaining, Discover An Upgraded Gourmet Kitchen W/ Tons Of Natural Light, Bright And Open Living Space & Convenient Main Floor Laundry In The Mudroom. Upper Level Features A Primary Retreat W/ 5 pc Ensuite & A 2nd BDRM W/ Its Own Private 3 pc Ensuite (Junior Master). Remaining 3 BDRMs Are All Generously Sized W/ Ample Closet Space. This Is A Turn Key Opportunity You Won't Want To Miss! A True Gem. (id:61852)
Royal Star Realty Inc.
1511 - 103 The Queensway
Toronto, Ontario
Experience the perfect harmony of nature and urban sophistication. With a prime Southwest exposure, this modern suite is flooded with natural light through floor-to-ceiling windows and features soaring 9 ft ceilings with upgraded flooring throughout and custom blinds. The functional, open-concept design is anchored by a contemporary kitchen boasting stainless steel appliances and a convenient breakfast bar. The spacious living and dining area flows effortlessly out to a private balcony where you have a fantastic view of Lake Ontario. This unit includes one dedicated parking space. Located in a vibrant west-end community, you are just steps from the waterfront boardwalk, The Boulevard Club, CNE grounds, Sunnyside Beach, Liberty Village, and the lush trails of High Park, with the TTC Humber Loop and Gardiner Expressway providing easy access to the downtown core. This premium building offers world-class amenities including a 24-hour concierge, indoor and outdoor pools, a sauna, a fully equipped fitness centre, a rare tennis court, on-site daycare, a convenience store, theatre and party rooms, and guest suites. Whether you are enjoying the sunrise over the Humber Bay Bridge or the convenience of nature in the city, this exceptional suite offers a coveted. opportunity for a refined waterfront lifestyle. (id:61852)
Royal LePage Signature Realty
1201 - 3009 Novar Road
Mississauga, Ontario
Welcome to Arte Residenced, a brand-new Studio Unit with One Locker in the heart of Mississauga's Cooksville area. Start your morning with a stress free walk to Cooksville GO Station and connect to downtown Toronto in less than an hour during peak times. For drivers, the building offers easy access to major highways, including the QEW and Highway 403. The surrounding area is rich with amenities. Square One, Celebration Square, and Sheridan College are all moments away as are parks, grocery stores, cafes, and diverse restaurants. Residents have access to over 22,500 square feet of indoor and outdoor amenities. Premium building amenities, include a concierge, fitness center, rooftop terrace, yoga studio, outdoor bar and relaxing pet spa. Steps to the future Dundas Bus Rapid Transit (BRT) line, a purposed 48 kilometer rapid transit project along dundas. The BRT line will connect the Kipling Transit Hub in Toronto to Highway 6 in Hamilton passing through Mississauga and parts of Halton Region. The condo is minutes to the $4B Trillium Hospital redevelopment. Once complete, this hospital will be the biggest in Canada. All this and much more makes this location ideal for professionals seeking modern living with top tier healthcare and transit access. (id:61852)
Homelife/miracle Realty Ltd
403 - 412 Silver Maple Road
Oakville, Ontario
*See 3D Tour* Brand-New Luxury Condo Less Than 1 Yr Old Awaits You! Perfectly Located With Groceries, Shopping Plazas, Restaurants, Parks Within Walking Distance And Public Transit At Your Doorstep, This Stunning Unit Boasts Unobstructed Views, High-End Laminate Flooring Throughout, And A Practical Layout With 9 Ft Smooth Ceilings. The Modern Kitchen Features Extended Tall Cabinets, Quartz Countertops, Stainless Steel Appliances, And A Sleek Subway Tile Backsplash. Enjoy Floor-To-Ceiling Windows Filled With Natural Light And A Step-Out Balcony From The Living Room. The Barrier-Free Design Includes Extra-Wide Doors For Accessibility. Building Amenities Include A Rooftop Patio And Party Room. One Parking Spot And One Locker Are Included. Don't Miss This Gem! (id:61852)
RE/MAX Gold Realty Inc.
2602 - 1926 Lake Shore Boulevard W
Toronto, Ontario
Modern 1 Bedroom + Den approx 570 sqft (as per builder) with 1 parking spot available at Mirabella Condos. Unit features large windows throughout unit with unobstructed North West views and private balcony and 9 ft ceilings. Den is perfect for work from home setup. Building amenities include: 24 Hrs concierge, gym, indoor pool, rooftop terrace, party/meeting room & more! Nearby amenities include: High Park, other various parks, beaches, easy access to Gardiner Expy & Lakeshore Blvd, downtown core, & transit. (id:61852)
Express Realty Inc.
179 Thirtieth Street
Toronto, Ontario
Welcome to 179 THIRTIETH STREET, Toronto, this charming bungalow in the highly desirable Alderwood community. The main level offers two well-appointed bedrooms and a bright, sun-filled kitchen featuring stainless steel appliances, granite countertops, and ample natural light. A separate entrance leads to the finished basement, which includes a spacious recreation room with large windows, an additional bedroom with closet, and a second kitchen-ideal for extended family or potential income opportunities. Complete with a garage and a large private driveway, this home is conveniently located close to transit, shopping, and major highways. A fantastic opportunity in a sought-after neighborhood. (id:61852)
Aleksic Realty Inc.
2247 Empire Crescent W
Burlington, Ontario
Gorgeous and Pristine Corner Detached House in orchard community with prof fine basement. This impressive & Immaculate house offers 3 Br with 3.5 wr, Open concept layout with H/wood floor on the main floor, chef kitchen, granite countertops in kitchen. This sun-filled property boasts a huge bright master with 4pc ensuite with a walk-in closet. Steps away from school, trail, parks and much more. New immigrants and work permit holders are welcome. Entire property is being leased. (id:61852)
Royal LePage Flower City Realty
Basement - 1432 Yellow Rose Circle
Oakville, Ontario
Brand new, never-lived-in luxury basement apartment with private separate entrance located in a sought-after Oakville neighbourhood. This beautifully finished unit features 2 bedrooms and 2 full bathrooms, including a primary bedroom with ensuite, offering comfort and privacy. Modern open-concept layout with a stunning contemporary kitchen, sleek cabinetry, countertops, and brand new stainless steel appliances. Bright living space with high-quality finishes, pot lights throughout, and a clean, upscale feel. Private in-suite laundry included.Utilities split 70% landlord / 30% tenant. Tenant insurance required. Strictly no smoking and no pets due to allergies. Quiet, family-friendly area close to parks, schools, shopping, transit, and major highways. Ideal for AAA tenants seeking a modern, high-end rental in Oakville. (id:61852)
Spark Realty Inc.
65 Dorset Drive
Brampton, Ontario
Welcome to this spacious 4-bedroom, 3-bathroom semi-detached home located in the highly sought-after Southgate community of Brampton. Situated on a desirable corner lot, this home offers a large driveway with ample parking and exceptional outdoor space.Inside, the functional layout is perfect for first-time home buyers or growing families, featuring generous living areas and well-sized bedrooms designed for comfort and everyday living. Step outside to a huge backyard complete with a pool, ideal for summer entertaining, family gatherings, and creating lasting memories.The home also offers excellent potential for a separate basement entrance, making it a great option for future income potential or extended family living. Conveniently located close to schools, parks, shopping, and transit, this property combines space, location, and opportunity-a wonderful place to call home and grow into for years to come. (id:61852)
Royal LePage Terrequity Realty
3240 Hunters Glen
Mississauga, Ontario
Lovely 4 bedroom 2.5 bath detached home in the Lisgar Community. Featuring stunning combined living/dining areas with dark hardwood floors; bright and sunny open concept family room; pot lights; kitchen with granite island, custom backsplash and stainless steel appliances; 4 good sized bedrooms; main floor laundry; direct access from garage; dark stained picket stairs; walkout to deck; and extended driveway. No backyard neighbour. Convenient location, walk lo Lisgar GO Station and big box stores and minutes to highways. Whole house for rent. Vacant photos taken prior to current tenant occupancy. Available after Feb 15th. Minimum 1 year lease. Tenant responsible/pays for hot water tank rental, heat, hydro, water, lawn maintenance (water/cut) and snow removal. (id:61852)
Royal LePage Terrequity Realty
207 - 40 Ferndale Drive S
Barrie, Ontario
Bright and well-appointed 2 bedroom, 2 bathroom condo in a highly desirable location. Featuring 9-foot ceilings and a functional open-concept layout that offers comfortable and practical living.The kitchen includes stainless steel appliances, granite countertops, a modern backsplash, and plenty of cabinetry for storage. Step out onto the spacious balcony backing onto mature trees and Bear Creek Eco-Park, creating a natural setting to relax or entertain.The primary bedroom features a large walk-in closet and a private 4-piece ensuite. Additional highlights include in-suite laundry, two parking spaces, and a dedicated storage locker for added convenience.Just minutes to the waterfront and Main Street, where you can enjoy local restaurants, cafés, shops, and scenic trails. Quick access to Hwy 400 and Hwy 27 makes commuting easy.Gas BBQ permitted. (id:61852)
Keller Williams Realty Centres
#2 - 31 Pumpkin Corner Crescent
Barrie, Ontario
Perfecly Price, Elegant And Contemporary 2 Bedroom Stacked Condo in Sought-After Barrie South! Experience refined urban living in this bright and spacious stacked condo. Designed with an open-concept living, dining, and kitchen area that exudes sophistication and comfort. Sun-filled interiors, sleek finishes, and a functional layout create a seamless blend of style and practicality.Enjoy the convenience of in-suite laundry, generous natural light throughout, and a low-maintenance lifestyle perfectly suited to today's modern professional or quality Investor. Ideally situated close to premier shopping, excellent schools, scenic parks, public transit, and Highway 400, this residence offers the ultimate balance of elegance and accessibility. Perfect for discerning buyers seeking a contemporary home that combines luxury, comfort and an exceptional Barrie location without breaking the bank. (id:61852)
Right At Home Realty
10 Brolley Crescent
Essa, Ontario
Welcome to an extraordinary custom-built bungalow offering nearly 5,000 sq. ft. of impeccably finished living space, set in an exclusive neighborhood of just 14 distinguished properties. This home is a rare blend of elegant, thoughtful design, and, resort-inspired living. From the moment you enter, you will be wowed by the striking vaulted ceiling, and the luxurious heart of the home. The gourmet custom kitchen is appointed with premium stainless-steel appliances, granite countertops, a large statement island, and elegant bay windows that bathe the space in natural light. The seamless flow into the formal dining room and sophisticated living room is designed for both grand entertaining and refined everyday living. The master bedroom is a private sanctuary, featuring direct access to an expansive deck overlooking the meticulously landscaped grounds. Step outside to your own secluded oasis - framed by mature spruce trees for exceptional privacy - complete with a heated saltwater pool and generous entertaining spaces designed for unforgettable gatherings or serene relaxation. The fully finished walk-out lower level, with its own private entrance, elevates this home's versatility and value. A stunning custom-built bar anchors the space, creating an upscale entertainment lounge atmosphere. With its expansive layout, this level offers outstanding potential for a luxury in-law suite, multi-generational living, or a 3-bedroom income-generating suite - an exceptional opportunity for additional revenue without compromising privacy. Every detail of this private resort reflects quality craftsmanship, and prestige. It is a gem that masterfully blends luxury and sensibility. Add to that the investment potential, and this in indeed one remarkable home. (id:61852)
Right At Home Realty
16585 Jane Street
King, Ontario
Lovely 2-bedroom, 2-bathroom main-floor apartment in a two-storey detached home set in the scenic countryside of King City. Situated on a large lot with open views, this bright unit offers an abundance of natural light throughout.Features a functional layout with spacious bedrooms and two full bathrooms, ideal for comfortable everyday living. Enjoy the peace and privacy of country living while remaining close to town amenities and major routes.Up to 2 parking spaces available. In-suite laundry. Tenant pays 35% of utilities and internet. A rare opportunity to lease a bright, spacious home in a tranquil setting. (id:61852)
RE/MAX Real Estate Centre Inc.
606 - 7890 Jane Street
Vaughan, Ontario
Welcome To This Stunning Apartment For Lease In Vaughan! This Brand New Unit Offers A Modern And Stylish Living Experience. With 2 Bedrooms Plus A Den And 2 Bathrooms, This Apartment Provides Ample Space For Comfortable Living. Modern Design Kitchen Equipped With All Built-In Appliances & A Terrace. 1 Parking Space & 1 Locker Included. Building Features Rooftop Infinity Pool, Fitness Center, Yoga Studio, 24-Hr Concierge, Games Room Etc. 9-Acre Park Nearby And Just A 5-Minute Walk To The Vaughan Metropolitan Centre Subway Station. Conveniently Located Within A 5-Minute Drive To York University. Access To Highways 7, 400, And 407 Makes Commuting A Breeze. A+++ Tenant required. Single key verification will be required. (id:61852)
Sapphire Real Estate Inc.
28 Morganfield Court
Richmond Hill, Ontario
Welcome to 28 Morganfield Court, an exquisite 2-storey detached residence nestled on a premium 44.29x88.58 foot lot in the highly sought-after Jefferson neighbourhood of Richmond Hill. This custom-built home offers 3227 sf of well-appointed living space. A true masterpiece with breathaking ravine vies and faces two ponds. From the moment you arrive, you'll be drawn to the serene pond and ravine outlook-tranquil, private and incredibly rae in this area. With a gorgeous grand foyer and a gourmet chef-inspired kitchen with granite counters and a centre island this home is exceptional.The breakfast area and deck overlook the backyard gardens and the adjacent family room adds warmth and charm with a gas fireplace and expansivewindows. A separate office with hight ceilings and large windows makes it easy to work from home. Upstairs there are four spacious bedrooms. The primary suite includes a luxurious 5-piece bathroom and generous his/hers walk-in closets. The second bedroom has a 4-piece ensuite, while the two additional bedrooms share a semi-ensuite. The lower level awaits your finishing touches. Close proximity to top schools, parks, trails, shopping. (id:61852)
Harvey Kalles Real Estate Ltd.
