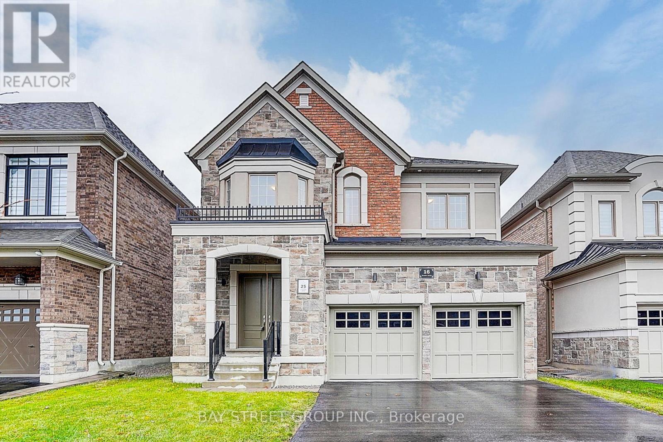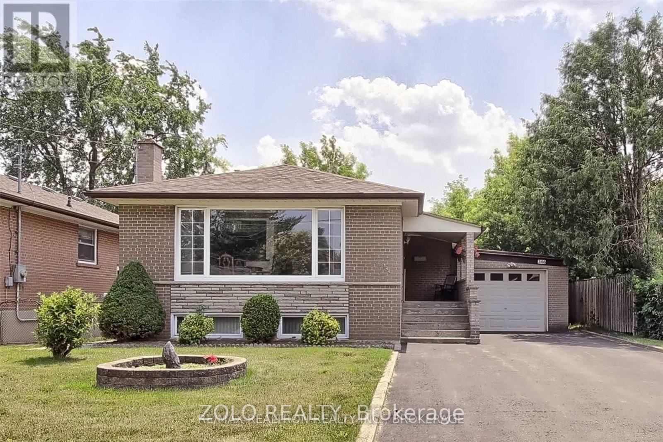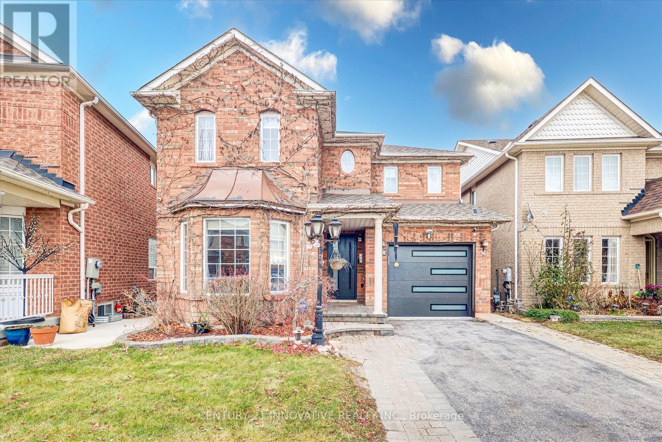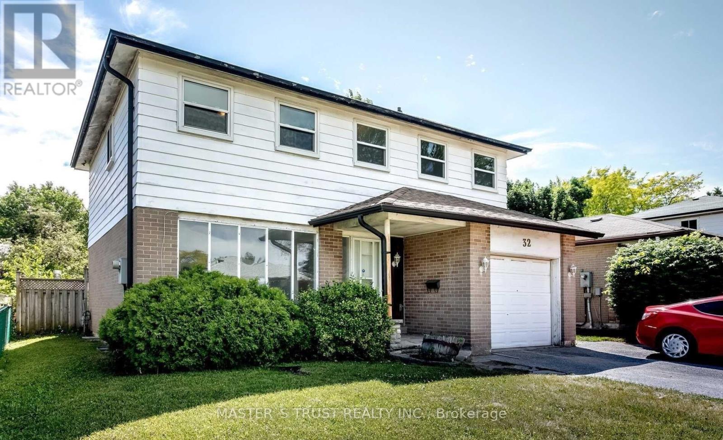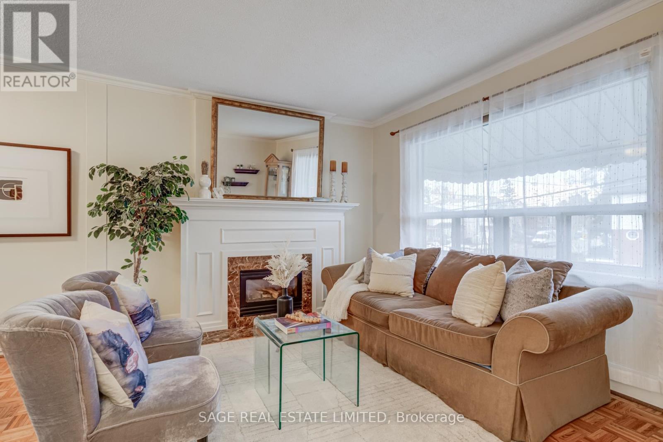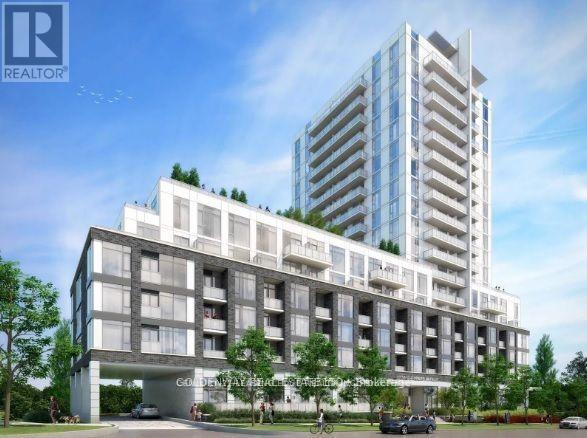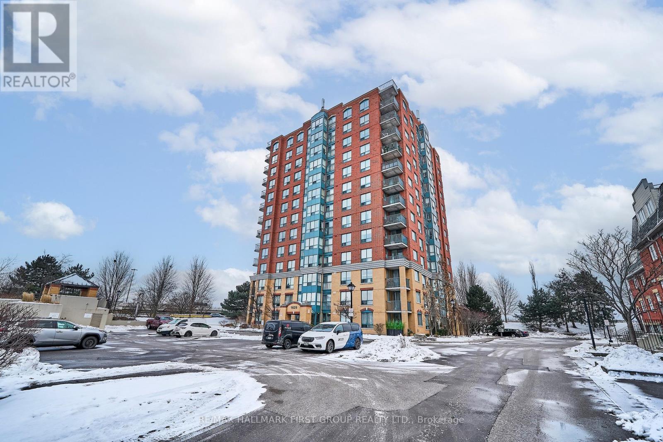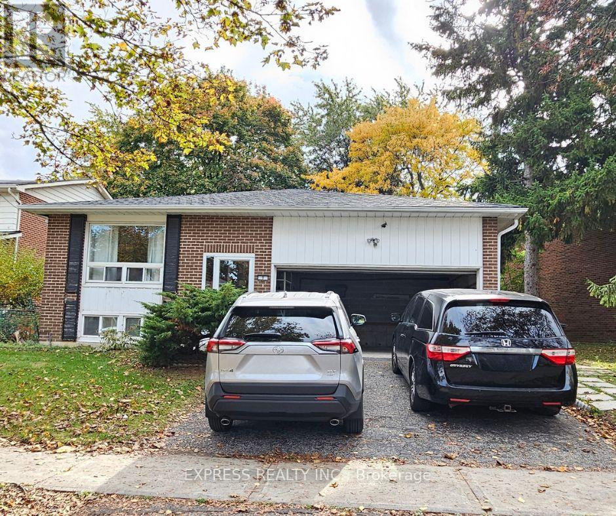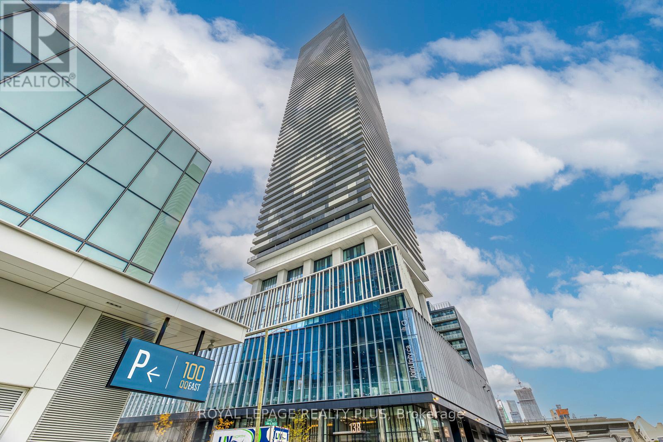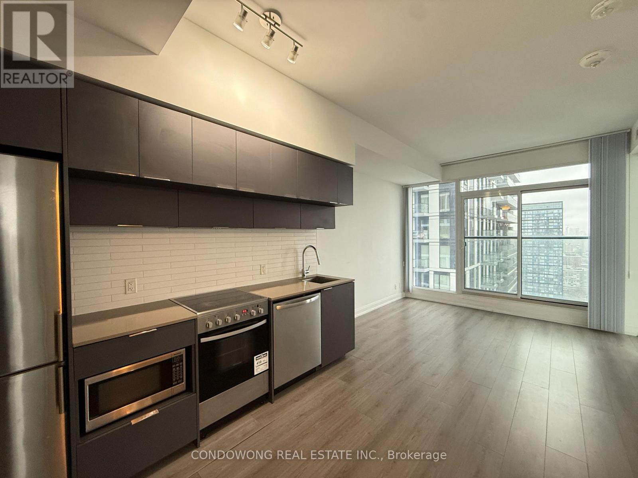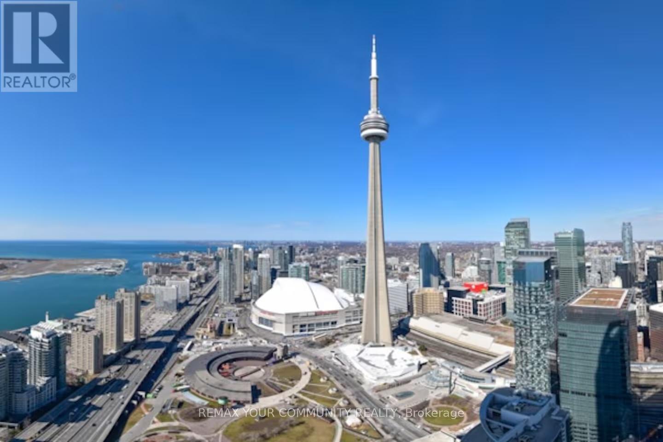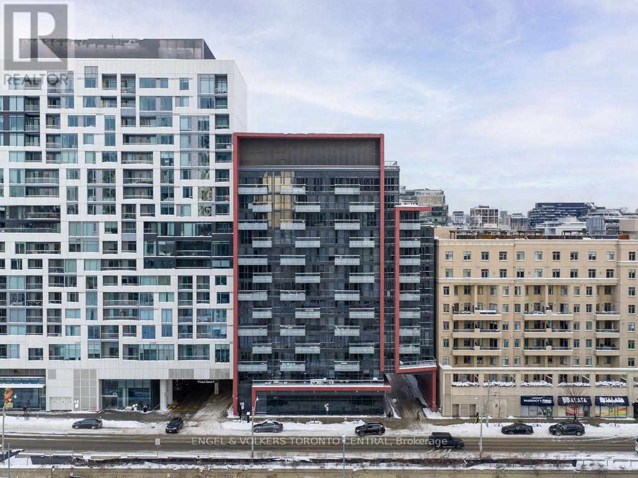16 Botelho Circle
Aurora, Ontario
Separated Walk-Up with 9 ft Basement! Walk-In Pantry! Treasure Hill-Built | 5 Years New | Prestigious Aurora Community Near Magna Golf Club Property Highlights: Brick & stone exterior with timeless curb appeal Bright open-concept layout perfect for family living and entertaining '10' smooth ceilings on the main floor with pot lights and hardwood flooring Separate main-floor office - easily convertible to a living room or bedroom Modern chef's kitchen featuring a large quartz island, breakfast area, and walk-out to a spacious backyard Walk-in pantry for convenient extra storage9' smooth ceilings on second floor with hardwood throughout Expansive primary suite with walk-in closet and luxurious 5-piece spa ensuite (frameless glass shower, quartz vanity, freestanding tub)Generous secondary bedrooms, each with its own ensuite or semi-ensuite Basement Features:9 ft ceiling height and open layout Separate walk-up entrance - ideal for in-law suite or income potential Two portions easily adaptable for personal use or rental flexibility Location Perks :Steps to Magna Golf Club, scenic parks, and green spaces. Minutes to Hwy 404, GO Station, supermarkets, and shopping plazasClose to top-rated private schools and high-growth residential/commercial areas Quiet, prestigious street surrounded by multi-million-dollar homes' Don't miss this rare opportunity to own a luxurious Treasure Hill home in one of Aurora's finest communities - where elegance meets convenience! (id:61852)
Bay Street Group Inc.
Basement - 346 Wenlock Avenue
Richmond Hill, Ontario
Cozy 2 Bedrooms Basement In A Quiet Community In The Heart Of Richmond Hill ,One Parking Spot On The Private Driveway, ,Long Driveway, Top-Rated Bayview Secondary School, Step To Elementary School, GO Station, Costco, T&T Supermarket, Walmart, Dollarama, Food Basic And Etc. 1 Exclusive Parking Spot Available On Driveway. Main Floor Is Already Leased Separately. (id:61852)
Zolo Realty
53 Angier Crescent
Ajax, Ontario
Fully Upgraded 3-Bedroom Detached Home on Premium Ravine Lot - South Ajax Beautiful, well-kept 3-bedroom detached home situated on a premium ravine lot with no rearneighbors, located in a highly sought-after, family-friendly neighborhood in South Ajax. Thousands spent on upgrades, featuring high-end hardwood flooring throughout, and a private ravine backyard with interlocking. Enjoy seamless indoor-outdoor living with a walk-out from the kitchen to a large custom deck, perfect for entertaining. Close to top-rated elementary and high schools, just 5 minutes to Lakeridge Health Ajax Pickering Hospital, and approximately 1.5 km to lakefront parks and scenic trails. A rare opportunity in an excellent location-a must see! Rental Options & Terms Main Floor Only (3 Bedrooms) Basement not included Utilities: 70% of total cost Full House (Including Finished Basement) - $3,800/month The basement includes 2 bedrooms, 2 recreation rooms, and a full washroom House with Partial Basement - $3,300/month Includes 1 basement bedroom + recreation room Utilities: 70% of total cost (id:61852)
Century 21 Innovative Realty Inc.
32 Misthollow Square
Toronto, Ontario
Splish Splash Staycation And A Detached 4 Bedroom In Scarborough - 4 Spacious Bedrooms, Open-Concept Living & Dining Room! Close To TTC, Hwy 401, University Of Toronto Scarborough, Pan Am Rec, Centennial College And More! Perfect for a family. Tenants pay 70% Utility Bill. Must See! This Gem won't last. (id:61852)
Master's Trust Realty Inc.
13 Patterson Avenue
Toronto, Ontario
Loved by the same family for over 35 years, this solid brick bungalow is ready for its next chapter in the heart of Oakridge. With two bedrooms and one bathroom on the main level, this well-cared-for home blends comfort with exciting future potential. Sun-filled living spaces set the tone upstairs, while the finished basement adds versatility with a spacious bedroom, full bathroom, and comfortable living area. Plus a separate entrance and existing kitchen hookups, creating opportunities for flexible use and potential income. Set on a generous 30 x 134 ft lot, the property also qualifies for a garden suite, making it an ideal option for buyers looking to invest long term. A detached garage provides convenient parking and additional storage. Enjoy the best of both worlds with a quiet residential setting and excellent connectivity. Just a 10-minute walk to Victoria Park Station, 10 minutes to the beach, minutes to the Danforth for shopping and dining, and a short drive to the DVP. A rare opportunity to own a well-loved home in a growing neighbourhood, with space to live, grow, and invest. (id:61852)
Sage Real Estate Limited
901 - 3220 Sheppard Avenue E
Toronto, Ontario
Experience modern city living in this beautifully maintained 829-square-feet, 2-bedroom, 2-bathroom condo unit. The suite's open-concept design with 9-foot ceilings and laminate flooring creates a bright and airy feel. The primary bedroom features its own private bathroom and a walk-in closet, and you'll love the scenic view of the rooftop garden. The building provides a wealth of amenities, such as a gym, theater, library, and a 24-hour concierge. Its prime location offers unmatched convenience, with TTC right outside, major highways, and downtown Toronto. (id:61852)
Goldenway Real Estate Ltd.
801 - 1625 Pickering Parkway
Pickering, Ontario
Welcome to this beautifully updated 1 bedroom plus den condo apartment offering modern finishes and exceptional convenience. The unit features a brand new kitchen with quartz countertops and new stainless steel appliances, complemented by new vinyl flooring throughout and freshly painted interiors for a bright, contemporary feel. The versatile den is perfect for a home office or additional living space. Includes 1 underground parking space and a locker. All utilities are included for added value and ease. Ideally located within walking distance to parks, Pickering Town Centre, shopping, and restaurants, with Pickering GO Station nearby and just a 1-minute drive to Highway 401 for effortless commuting. (id:61852)
RE/MAX Hallmark First Group Realty Ltd.
Main Level - 9 Beverly Glen Boulevard
Toronto, Ontario
Main Level Spacious 3 Bedroom Detached (Backsplit) home in Quiet And Safe Community. Great Location With Minutes Walk To Transit. Close To Schools, Bridletowne Mall, Parks & Library. Top Rank Beverly Glen Junior Ps (8.4) School Zone. (id:61852)
Express Realty Inc.
6309 - 138 Downes Street
Toronto, Ontario
Stunning 2-Bedroom Waterfront Lease at Sugar Wharf! Spacious 1,211 sq. ft. suite with an additional 442 sq. ft. wraparound balcony offering unobstructed Lake Ontario views. Originally a 3-bedroom, now converted to a large 2-bedroomwith generous open living space. Features floor-to-ceiling windows, modern kitchen with built-in appliances, 3 full bathrooms, and premium finishes throughout. Enjoy world-class amenities: fitness centre, indoor pool, party room, lounge, and 24/7 concierge. Steps to the waterfront, Union Station, PATH, grocery, and restaurants. (id:61852)
Royal LePage Realty Plus
4703 - 181 Dundas Street E
Toronto, Ontario
Excellent Location For All Professionals Or Students Working In Downtown Core. 2 Bedrooms, 1 Bath. Located At The Corner Of Dundas & Jarvis, N/E Facing View, Amazing High Flr. Ttc Street Car Located Right Outside Building. Steps To Toronto Metropolitan University, Eaton Centre, Dundas Subway Station, Financial District, St. Lawrence Market, Groceries & Restaurants, George Brown College, Moss Park, Hospitals. (id:61852)
Condowong Real Estate Inc.
5707 - 14 York Street
Toronto, Ontario
Million Dollar View Of Cn Tower, Rogers Center And Lake Ontario. Unobstructed West Exposure. 1 Bedroom+ Study, Hardwood Floors Throughout. Floor To Ceiling Windows, Walking Distance To The Path System, Union Station, Public Transit, Cn Tower, Financial And Entertainment District And More (id:61852)
RE/MAX Your Community Realty
621 - 560 Front Street W
Toronto, Ontario
The Rêve King West, where downtown energy meets everyday livability - perfectly packaged by Tridel. This spacious one bedroom plus den offers exceptional versatility, with the den currently arranged as a second bedroom - ideal for guests, a home office or flexible city living. Updates such as a new washing machine, dryer and dishwasher, light fixtures, remote blinds and a wall-to-wall built-in closet with organizers in the primary bedroom, add the finishing touch to an already thoughtfully planned suite. Crafted by Tridel, the building reflects a commitment to quality construction, smart layouts and enduring value, with a certain celebrity status. An array of amenities including a fully-equipped gym and fitness centre with sauna, lounge, dining room, games room and rooftop terrace, means you never have to leave home. Set at the crossroads of King West, The Well and the Toronto Waterfront, you are steps to 1 Hotel, Equinox, STACKT, Victoria Memorial Square and some of the city's most sought-after restaurants, cafés and nightlife. 560 Front Street West is an address that balances style, convenience and long-term appeal in equal measure. (id:61852)
Engel & Volkers Toronto Central
