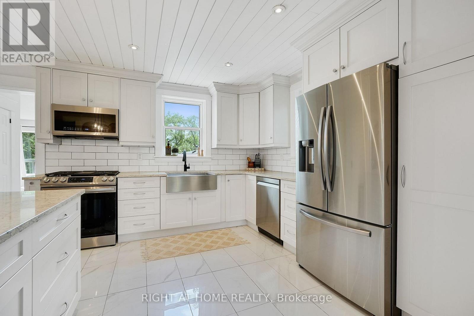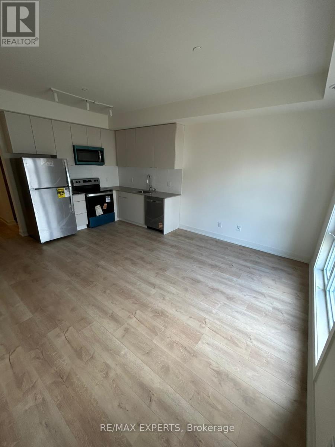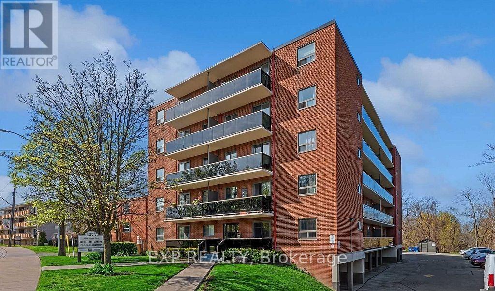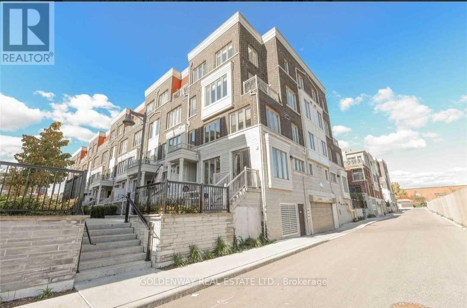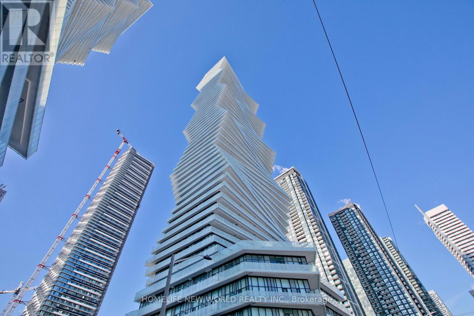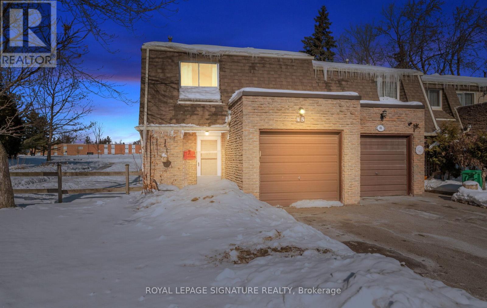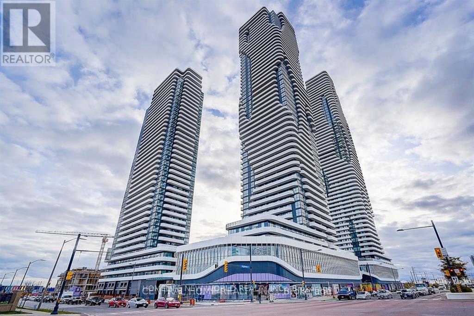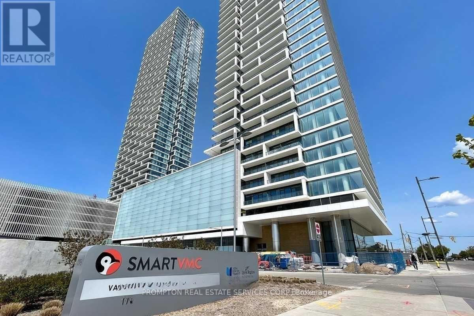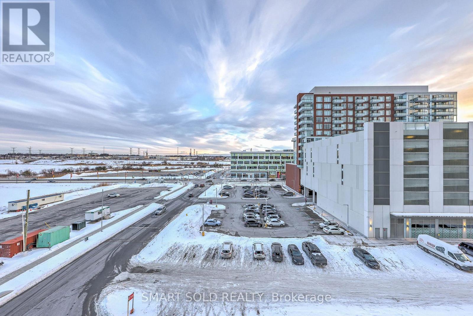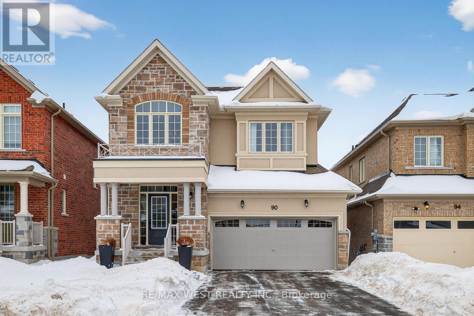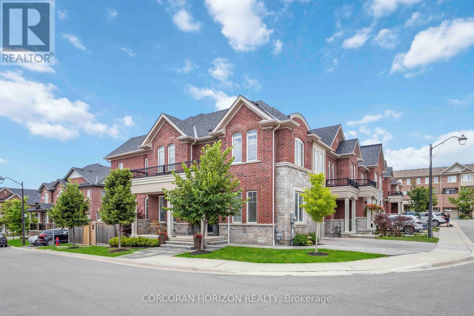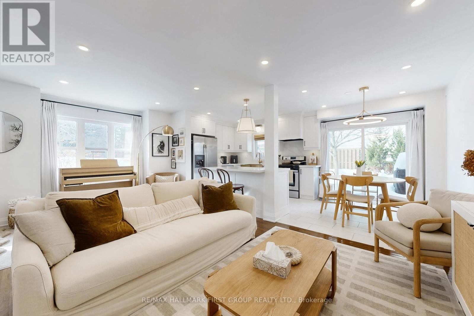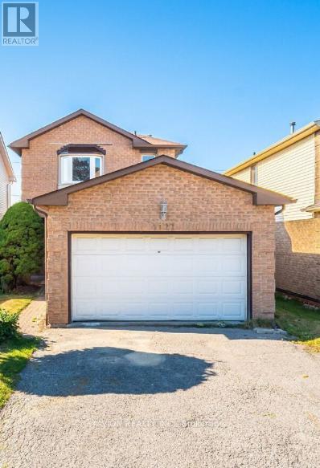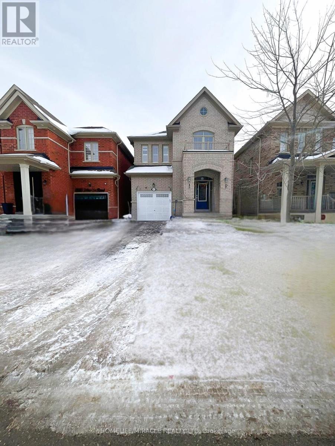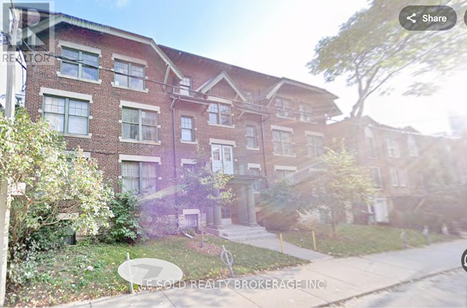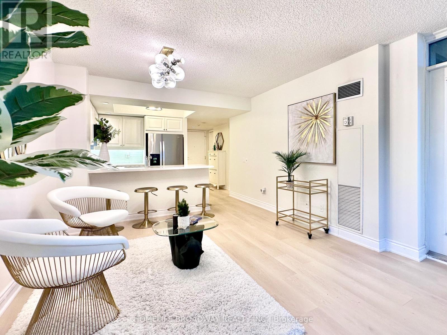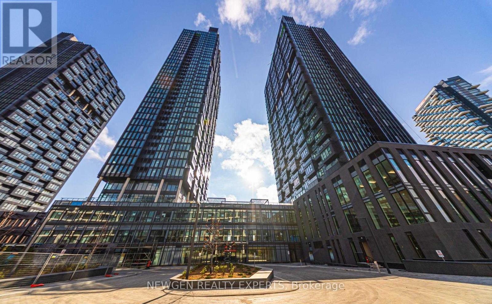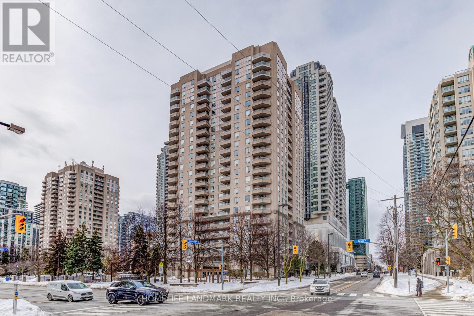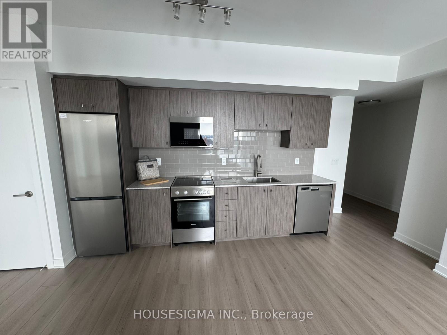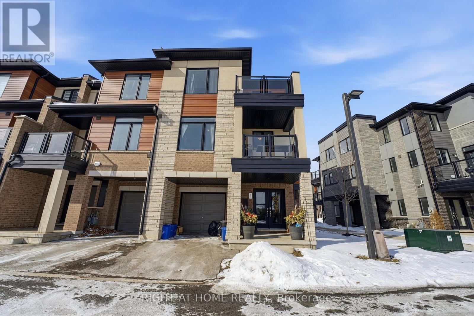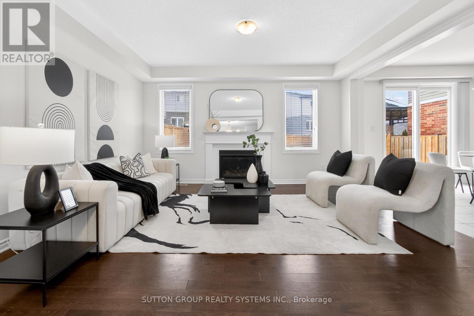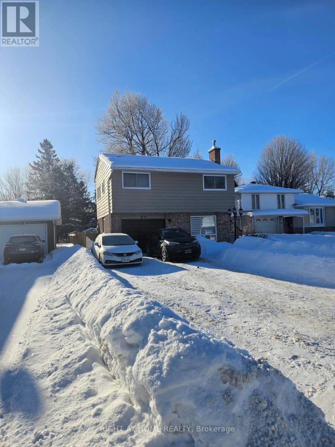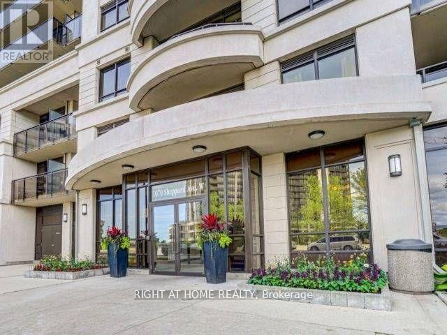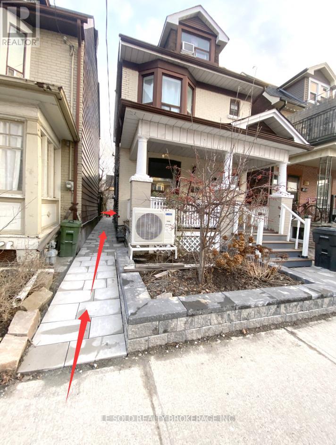123 John Street
Kawartha Lakes, Ontario
Welcome to your TURN KEY dream retreat in the heart of Kawarthas! Nestled in the charming community of Woodville, this beautifully updated farm-style home blends timeless character with modern upgrades. Step inside to find newer installed engineered hardwood flooring, newer baseboards, elegant custom wainscotting, custom kitchen, and a stunning newer staircase that adds a touch of quality craftsmanship to every corner. Unobstructed views of rolling farmland from your windows await, offering peace, and privacy just minutes from outdoor recreation such as golf courses, marinas, and nearby conservation areas. Surrounded by nature and close to everything you need, this home is the perfect balance of rural tranquility and refined living. Roof, Propane Gas Furnace and AC installed in 2020 (Source prev. listing) (id:61852)
Right At Home Realty
335/303c3 - 16 Melbourne Avenue
St. Catharines, Ontario
Absolutely Stunning! offering comfort, convenience, and modern living. This well built, move-in ready 3-bedroom, 3-bathroom, including a primary suite with a four piece ensuite and second bedroom with balcony.. offering comfort, convenience, and modern townhouse Located In The Highly Desired Area Of St. Catharine's, bright, open-concept layout that invites natural light throughout. Modern Kitchen with soft-close cabinetry, and brand-new appliances. Pot lights illuminate every corner ,The highlight of this home is the impressive 388-square-foot rooftop terrace, offering the perfect space for relaxation, Close to all amenities, Public Transit, Brock University &Hwy 406. (id:61852)
Keller Williams Legacies Realty
RE/MAX Experts
26 - 2373 King Street E
Hamilton, Ontario
Ready to Move In! Clear View to Wooded Area. This Open Concept 1 Bedroom Renovated Condo Has and Access To an Open Balcony from the Living Room. Open Concept Living Room/Dining Room. Renovated Kitchen With Peninsula With Quartz Counter Tops and Stainless Steel Appliances. Kitchen With Quartz Counter Has a Breakfast Bar Great For Entertaining. Carpet Free. Bright with Large Windows, Laminate Flooring, Renovated Baseboards, and Ductless A/C Unit. Upgraded Washroom. Super Easy Access to the Red Hill Highway. Perfect Location with Public Transit Closed By. Closed to Shopping, Great Clean and Quiet. Well Maintained Building. Great Location For Commuters. You Will Love To Call It Home!!! (id:61852)
Exp Realty
19 - 145 Long Branch Avenue
Toronto, Ontario
Stylish Corner Townhome In The Heart Of Long Branch Welcome To Unit 19 At 145 Long Branch Avenue - A Bright, Sun-Filled 3-Bedroom, 3-Bathroom Corner Townhome Offering Approximately 1,267 Sq. Ft. Of Modern Living Space Across Two Levels. This Beautifully Maintained Home Features An Open-Concept Main Floor With A Sleek Kitchen Showcasing Granite Countertops, Stainless Steel Appliances, And Ample Storage, Flowing Seamlessly Into A Spacious Living And Dining Area With Laminate Flooring Throughout. Upstairs, You'll Find Three Generous Bedrooms, Including A Primary Suite With A Private Ensuite, Plus Convenient Ensuite Laundry. Step Outside To Your Private Balcony/Terrace, Perfect For Relaxing Or Outdoor Dining. Additional Highlights Include Indoor Parking, Bike Storage, And Visitor Parking. Ideally Located In The Heart Of Long Branch, Just Steps To The GO Station, TTC, Groceries, Cafes, And The Lakefront, With Quick Access To Major Highways - Offering The Perfect Blend Of Comfort, Convenience, And Community. (id:61852)
Goldenway Real Estate Ltd.
2907 - 3900 Confederation Parkway
Mississauga, Ontario
Welcome To This One Year New Luxurious M City 1 Condos In The Heart Of Mississauga Square One! This 1Bed+Den (2nd Bedroom W/Sliding Door). 2Bath Unit Featuring 9Ft Ceiling, Spacious Open Concept Design W/ Lots Of Natural Sunlight And a Breathtaking High-Level Clear View Of The City. Prim Bdrm W/ 4 Pcs Ensuite. Modern Kitchen W/ High-End B/I Appliances. Luxurious Amenities Incl: Fitness Centre, Swimming Pool, Kids' Playground, BBQ, Skating Rink, Steam Rm, ETC. Steps To Square One Shopping Centre, Public Transit, University, Colleges, Library, Restaurants and Close Proximity To All Major Highways, Such As 401, 403, 407 & 410. (id:61852)
Homelife New World Realty Inc.
7430 Copenhagen Road
Mississauga, Ontario
Welcome to 7430 Copenhagen Rd, Unit 45, a rare corner unit nestled in a highly sought-after, family-friendly community offering approximately 1,655 sq. ft. of total finished living space.This bright and spacious home features a huge private front yard and backs directly onto a park, offering exceptional privacy and beautiful green views. Ideally located just 5 minutes to Highway 401 and close to Meadowvale Community Centre, Costco Business Centre, Walmart, Real Canadian Superstore, and many other shops and amenities, convenience is truly at your doorstep. Inside, you' ll find a rare layout with 3 washrooms, including a full 4-piece bathroom, a 2-piece shower room, and a powder room, perfect for families and guests. Enjoy carpet-free living throughout, making the home both stylish and easy to maintain. *** Maintenance fees include Internet, cable TV, water, common elements, and building insurance. *** A beautiful, move-in-ready home in an unbeatable location, the perfect place to call your own! (id:61852)
Royal LePage Signature Realty
5805 - 8 Interchange Way
Vaughan, Ontario
Festival Tower C - Brand New Building (going through final construction stages) 452 sq feet - 1 Bedroom and 1 bathroom. Open concept kitchen living room, - ensuite laundry, stainless steel kitchen appliances included. Engineered hardwood floors, perfectly situated just steps from the Vaughan Metropolitan Centre. Enjoy unbeatable convenience with the VMC subway station, transit, shops, and restaurants all just moments from your doorstep. Easy access to Hwy 400 and 407. (id:61852)
Homelife New World Realty Inc.
4302 - 950 Portage Parkway
Vaughan, Ontario
Luxury 2 Bedrooms 2 Baths Corner Unit At The Stunning Transit City 3 East Tower In Prime Vaughan Metropolitan Centre. 699 Sf + 147 Sf Large Balcony. Bright & Spacious Unit With Large Balcony. Steps To VMC Subway & Bus Terminal & YMCA. Walking Distance To Shopping Malls, Banks, Restaurants. Easy To Commute To York University (Approx. 5 Mins Ride) (id:61852)
Prompton Real Estate Services Corp.
D615 - 38 Andre De Grasse Street
Markham, Ontario
Welcome To Gallery Towers - Markham's Newest Luxury Condominium In The Heart Of Downtown Markham. This Bright And Spacious 1 Bedroom 1 Bathroom Suite Offers Approximately 552 SqFt. Of Thoughtfully Designed Open-Concept Living Space, With Emphasis On Both The Living And Bedroom Areas. Featuring Soaring 12-Ft Ceilings And Large Windows, The Unit Is Filled With Natural Light And Showcases Unobstructed Open Views With Desirable South-Facing Exposure. Premium 7th-Floor Amenities Include An Outdoor Terrace With BBQs, Dining Room, Games Room, Fully Equipped Fitness Centre With Yoga Studio, Theatre Room, Pet Spa, Co-Working Space, 24-Hour Concierge, And Ample Visitor Parking. Enjoy A Modern Urban Lifestyle Within A Prestigious Master-Planned Community, Conveniently Located Next To The Marriott Hotel. Just Steps To Restaurants, Bars, Cineplex Cinemas, Entertainment Complex, And Markham VIP Downtown Centre. Minutes To Hwy 404 & 407 With Easy Access To Public Transit. Perfectly Situated Near Top-Ranking Unionville High School (Approx. 2.2 Km), York University Markham Campus (Approx. 1.4 Km), Unionville GO Station (Approx. 1.8 Km), Union City (Approx. 1.4 Km), And Whole Foods Market (Approx. 950 M). Convenient Transit Access Via Viva, GO Train, Taxi Services, And More. (id:61852)
Smart Sold Realty
90 Watershed Gate
East Gwillimbury, Ontario
**Luxury Living with Space & Light** Perfectly suited for executive families looking to upgrade into a refined yet manageable home and conversely those seeking luxury while looking to downsize, this property delivers architectural character, space, and exceptional value in one of East Gwillimbury's most desirable neighbourhoods.This stunning 3-bedroom, 2.5 bathroom; stone, stucco and brick home offers over 2,000 sq ft of beautifully upgraded living space in the growing community of Queensville, just minutes from Newmarket and close to Hwy 404 access. Step inside to experience a dramatic open-to-above 18 ft foyer featuring large-format porcelain tiles, dark oak stairs with wrought iron pickets and pot lights, and an elegant second-floor overlook accented by a statement candlelight chandelier. Impressive 9 ft ceilings and expansive windows flood the home with natural light, while rich walnut coloured oak hardwood flooring flows seamlessly throughout, creating warmth and continuity. The thoughtfully designed layout balances elegance and functionality, ideal for both entertaining and everyday executive living. The heart of the home is the sophisticated white kitchen, complete with quartz countertops, stylish backsplash, tall cabinetry, and high-end GE appliances - blending modern design with practical storage and workspace. The open-concept living and dining areas maintain both flow and defined space for comfortable gatherings.Upstairs, spacious bedrooms include a comfortable primary retreat. The upper-level laundry room is beautifully finished with custom cabinetry, a high-end laundry sink, and a Pfister faucet - small details that reflect quality craftsmanship throughout.Enjoy the convenience of a double garage and double driveway, along with an extra-large backyard and a bright unfinished walkout basement with abundant windows, offering exceptional potential for a future in-law suite, extended family living or custom recreation space. 200 amperes upgraded panel. (id:61852)
RE/MAX West Realty Inc.
81 Dundonald Trail
Newmarket, Ontario
Freehold Corner Townhome - Like a Semi! Perfect for Growing Families or Downsizers Alike.-- Flooded with natural light from the best 3 exposures --South, East, and West, this 4-bedroom + main-floor office home blends style and function effortlessly. Nearly 2,000 sq. ft. with a boho-beach vibe, featuring unobstructed sunset views from both the living room and primary bedroom. The exterior has been fully upgraded with $50K in interlocking, a grand wrap-around entrance, landscaped gardens, and 2 side-by-side parking spots + garage. Inside, enjoy carpet-free living with upgraded hardware throughout, professionally designed custom paneling and closets, chic light fixtures, and newer upgraded stainless steel appliances. The convenient second-floor laundry room adds extra functionality. The fully fenced backyard is designed for balance--half professionally interlocked, half green space--perfect for entertaining or relaxing. The basement offers in-law suite or rental income potential, adding long-term value. **Location, location, location.** Steps to top-rated schools, community centre, trails, parks, and all amenities including Upper Canada Mall, Costco, the GO Station, and both HWYs 400 and 404! ** BUYER INCENTIVE AVAILABLE To Save Buyer Thousands! ** (id:61852)
Corcoran Horizon Realty
143 Hainford Street N
Toronto, Ontario
Welcome Home to 143 Hainford St. A meticulously maintained and newly renovated 3 bedroom, 4 bath, corner semi-detached home nestled in quiet, family-friendly West Hill. This spacious home offers everything you're looking for, featuring a spacious primary bedroom with a 3 piece en-suite, an organized walk-in closet and tons of natural light. The main floor showcases a renovated kitchen boasting quartz counter-tops, stainless steel appliances, gas range with built-in hood, farmhouse sink with tasteful, modern touches throughout, all while overlooking open concept living, dining and breakfast rooms. This home is perfect for entertaining and relaxing, from the abundance of natural light through it's many west exposure windows to the custom patio and pergola backyard oasis. Recent renovations include: the kitchen, 2 Upper bathrooms, main floor power room, laundry room and backyard patio. The extended driveway offers extra parking, and the exterior is encompassed with beautiful hydrangeas & interlocking for great curb appeal. With no home directly in front, or west, you'll appreciate the added privacy. Conveniently located close to schools, public transit - just a short drive to Guildwood Go Station, shopping malls, U of T Scarborough, and all amenities. Just a 3-minute drive to the waterfront and East Point Park. A fantastic opportunity to own a move-in-ready home in a desirable location. (id:61852)
RE/MAX Hallmark First Group Realty Ltd.
1927 Parkside Drive
Pickering, Ontario
Bright and newly refreshed one-bedroom basement suite in the highly sought-after Amberlea community of Pickering. Offering a private setup and stylish updates, this home is ideal for a professional individual or a couple seeking comfort and convenience in a peaceful neighbourhood.Unit Highlights:* Private side entrance for added privacy* Brand-new, exclusive washer and dryer (no sharing)* One dedicated driveway parking space* Spacious bedroom with ample closet space* Modern finishes and an open, functional living areaNeighbourhood Perks - Amberlea:* Located in a calm, family-oriented area* Steps from nearby schools* Minutes to grocery stores and shopping plazas* Convenient access to public transit and major routes* Tenant Pays 30% utilities. (id:61852)
Avion Realty Inc.
1527 Winville Road
Pickering, Ontario
Welcome to this charming, detached home located in the highly sought-after Duffin Heights neighborhood. This well-maintained and beautiful property provides a spacious family room with fireplace perfect for entertaining and comfortable family living. The home also features a separate formal living room, providing additional space for hosting guests or enjoying quiet relaxation. The primary bedroom serves as a private retreat, complete with a luxurious 5-piece ensuite and a walk-in closet. The modern open-concept kitchen is equipped with stainless steel appliances, including a dishwasher, granite countertops, and ample cabinetry for storage. The bright breakfast area features a walk-out to a large, fully fenced backyard ideal for outdoor gatherings, children, and family enjoyment. Conveniently situated close to a place of worship and other essential amenities, this home provides the benefits of a safe, friendly community while being just minutes from schools, parks, shopping, and around 2 minutes walk to bus station which will connect to Go Station. enant pays Rent plus utilities. Tenant insurance is must. Please call me to schedule a viewing. (id:61852)
Homelife/miracle Realty Ltd
202 - 125 Earl Place
Toronto, Ontario
Welcome To This Spacious 1+Den Apartment, Convenient Location At Jarvis & Bloor Street. Steps To Both Ttc Line #1 And #2. Easy Access To Shopping Mall, Supermarket, Cafe, Salons, Retail Stores, Restaurants And More. Walking Distance To U Of T And Tmu (Ryerson University). Tenant Pays Hydro & Internet. Landlord Pays Heat. Non-Smokers & No Pets. Students Welcome. (id:61852)
Le Sold Realty Brokerage Inc.
521 - 15 Northtown Way
Toronto, Ontario
Tridel-built luxury condominium offering an exceptional range of amenities, including a rooftop tennis court, bowling alley, indoor swimming pool, and a fully equipped fitness room. Direct underground access to Metro grocery provides unmatched everyday convenience. Ideally situated just off Yonge Street, with an excellent selection of restaurants, cafes, and services nearby. Walking distance to TTC subway, VIVA and GO transit, offering easy access to Downtown Toronto and the GTA. Convenient access to Hwy 401 for drivers. This spacious and bright 1+Den suite features a highly functional layout with a separate, livable den and a dedicated dining area by large double windows. Recent updates include brand new luxury vinyl flooring throughout, a larger LG front-loading stacked washer and dryer (2025). Stainless steel over-the-range microwave with higher CFM exhaust fan (2022), updated light fixtures, quartz kitchen countertops with breakfast bar, and an updated bathroom vanity quartz top. All basic utilities are included in the maintenance fees, providing excellent value and predictable monthly costs. Includes one owned underground parking space. One underground bicycle storage spot currently reserved with building management. Well maintained and move-in ready. A great opportunity in a sought-after Tridel building. (id:61852)
Homelife Broadway Realty Inc.
1503 - 1 Quarrington Lane
Toronto, Ontario
Brand New 2 Bed + Den and Terrace at One Crosstown! Never Lived In - Premium Condo Living in Don Mills & Eglinton. Welcome to this stunning 2 Bedroom + Den, 2 Bathroom suite offering bright, modern living with unobstructed east views and floor-to-ceiling windows that fill the space with natural morning light. The sleek contemporary kitchen features quartz countertops, modern cabinetry, and premium built-in appliances-perfect for everyday living and entertaining.Enjoy outstanding building amenities including a fully equipped fitness centre, stylish party rooms, guest suites, cozy lounge areas, and outdoor BBQ terraces.Located in a prime North York community with unbeatable convenience. Steps to TTC, minutes to the DVP/404, and close to the newly built and functioning Eglinton Crosstown LRT. Surrounded by top neighbourhood attractions such as Shops at Don Mills, and the Aga Khan Museum, plus parks, schools, grocery stores, and dining options. A perfect blend of luxury, comfort, and convenience-move in and enjoy brand-new condo living! Unit comes with an EV parking and a locker. (id:61852)
Newgen Realty Experts
1907 - 35 Empress Avenue
Toronto, Ontario
Location! Location! Location! Prestige 'Empress Walk' Luxury Condo Built By Menkes. Newly Renovated Spacious And Bright 2 Bedrooms Corner Unit. Spectacular 270 Degree Breathtaking Panoramic View. Direct Underground Access To Subway, Steps To Restaurants, Theatre, Supermarket & Shopping, Top Ranking McKee P.S /Earl Haig S.S. School Area, Building Amenities Include: 24-Hr Concierge, Exercise Room, Sauna, Guest Suites, Racquet Court, Party Room, Visitor Parking And More. (id:61852)
Homelife Landmark Realty Inc.
806 - 25 Wellington Street S
Kitchener, Ontario
Welcome to Unit 806 at Station Park Duo, the latest addition to Kitchener's sought-after urban community. This bright and impeccably finished one-bedroom, one-bath condo offers stylish, low-maintenance living in the heart of Midtown.The modern kitchen features stainless steel appliances, granite countertops, soft-close cabinetry, and pot lights, seamlessly flowing into a sun-filled living area. Step out onto your private balcony and enjoy breathtaking sunset views. In-suite laundry provides added convenience, while one underground parking space.Station Park is renowned for its exceptional resort-style amenities, including concierge service, a sky deck, swim spa and hot tubs, bowling lanes, a fully equipped fitness centre with Peloton and yoga studio, resident lounges, co-working spaces, BBQ terraces, dog-friendly amenities, EV charging, and more.Located just steps from the LRT, Google, Downtown Kitchener, Uptown Waterloo, dining, shopping, and the Innovation District, this is urban living at its finest. Short-term rentals (Airbnb) are permitted, with licenses capped at 20% of owners (id:61852)
Housesigma Inc.
67 - 590 North Service Road
Hamilton, Ontario
Welcome to this modern 3-bedroom, 2-bathroom stacked townhome condo ideally located in the heart of Stoney Creek. Featuring two private balconies with stunning views of Lake Ontario, this home offers the perfect blend of comfort, convenience, and contemporary living. Thoughtfully designed with spacious bedrooms and functional living areas, this property is ideal for families, first-time buyers, or commuters seeking easy highway access. Situated directly off the QEW at Fruitland Road, you're just minutes from Costco, Stoney Creek shopping amenities, and popular retail destinations. Enjoy quick access to the GO Train, Toronto-bound highways, and Niagara - making this location a true commuter's dream and a gateway to everything the region has to offer. Additional features include garage and driveway parking, plus visitor parking within the complex. Set in a welcoming, family-friendly community, this home offers both lifestyle and location. Don't miss your opportunity to own in one of Stoney Creek's most convenient and desirable areas! (id:61852)
Right At Home Realty
693 Doon South Drive
Kitchener, Ontario
Built in 2018 and meticulously maintained, this exceptional detached home in the highly sought-after Doon South community of Kitchener offers far more than your average property, featuring 4 spacious bedrooms plus a dedicated home office and 4 bathrooms across more than 2,280 sq ft of bright, beautifully designed living space. Freshly painted in elegant neutral tones and showcasing 9-foot ceilings, gleaming hardwood floors, and a stunning oak staircase, the home welcomes you with warmth and sophistication. The modern eat-in kitchen is the heart of the home, complete with stainless steel appliances, granite countertops, a stylish backsplash, under-mount sink, pantry, ceramic tile flooring, and an abundance of cabinet and counter space, flowing seamlessly into inviting living and dining areas highlighted by a cozy gas fireplace. Upstairs, a generous family room creates the perfect retreat for relaxing or entertaining, alongside four well-sized bedrooms including a luxurious primary suite with a private ensuite and walk-in closet. With a separate study, separate family room, double car garage, and close proximity to Highway 401, excellent schools, parks, shopping, and transit, this move-in ready home truly combines space, comfort, and convenience-your search truly stops here. (id:61852)
Sutton Group Realty Systems Inc.
27 Shore Acres Boulevard
North Bay, Ontario
An Exceptional Spacious Backsplit That Features 3+1 Bedrooms, 3 Bathrooms & Attached Garage With 4 Car Driveway Located Just 2 Homes From The Shores Of Lake Nipissing And Convenient Public Lake Access Nearby. One Of North Bay's Most Exclusive & Tranquil Neighbourhoods On A Peaceful Cul-De-Sac. Large Fully Fenced Private Backyard With No Rear Neighbours. The Expansive Deck Offer A Serene Retreat Where The Sound Of Waves Gently Crashing On The Shoreline Sets The Tone Feeling Like Relaxed Lakeside Living. The Main Level Boasts A Large Beautifully Designed Kitchen With A Breakfast Bar, Quartz Countertop, Built-In Dishwasher & Built-In Garbage Disposal. The Sun Filled Separate Dining Space With Sliding Doors To The Rear Deck And Private Yard. A Large Inviting Living Room. The Lower Level Boasts An Elegant Library Or Lounge Room With A Gas Fireplace And The Entry To The Attached Garage. 3 Generous Sized Bedrooms Including The Primary Bedroom With A Private Ensuite , An Upgraded Main 4 PC Bathroom, Storage Room & Convenient Laundry Chute On The Second Level. The Fully Finished Basement Features A Spacious Light Filled Rec Room With Gas Space Heater, 4th Bedroom, A Large Laundry/Utility Room, , Ample Storage And A 3-PC Bathroom. This Remarkable Home & Distinguished Property Presents A Rare Opportunity Offering Privacy, Proximity To The Lake In One Of North Bay's Most Coveted Locations. (Motivated Seller... More Pictures Coming ASAP) (id:61852)
Right At Home Realty
1502 - 1070 Sheppard Avenue W
Toronto, Ontario
Spacious 1 Bedroom + Den Unit and 4 Pc Bath. 9 Feet Ceiling!!! Large Den Can Easily Serve As A Second Bedroom Or A Spacious Office, Master Br With W/I Closet. Steps From The Sheppard West Subway. Close To Grocery Store, Walmart, Metro, No Frills, Canadian Tire, Best Buy. Schools And Parks. Open Concept Kitchen With Stainless Steel Appliances, Granite Countertop, Large Balcony. Enjoy The Fantastic Building Amenities: Pool, Jacuzzi, Sauna, Gym, Party Room, Golf Simulator, 24-Hour Concierge, And Ample Visitor Parking. Access To The Subway And Beautiful Grounds Perfect For Dog Walking, Kids Playing, And Outdoor Relaxation. Includes Stainless Steel Stove, Dishwasher, Fridge, Microwave-Hood Fan, And Stacked Full-Size Washer And Dryer. One Parking Spot Beside Elevator and One Locker Included. (id:61852)
Right At Home Realty
Room 103 - 81 Hallam Street
Toronto, Ontario
Cozy detached house 1 bedroom on ground floor for lease. Total 3 bedrooms on ground floor. Share kitchen & bathroom with ground tenants, share laundry with ground & basement tenants. Spacious and bright interior. With large window and closet. Great location, located in Dovercourt Village, steps to TTC bus stop, 3 mins drive to Loblaws Supermarket, 7 mins drive or 20 mins bus to U of T. (id:61852)
Le Sold Realty Brokerage Inc.
