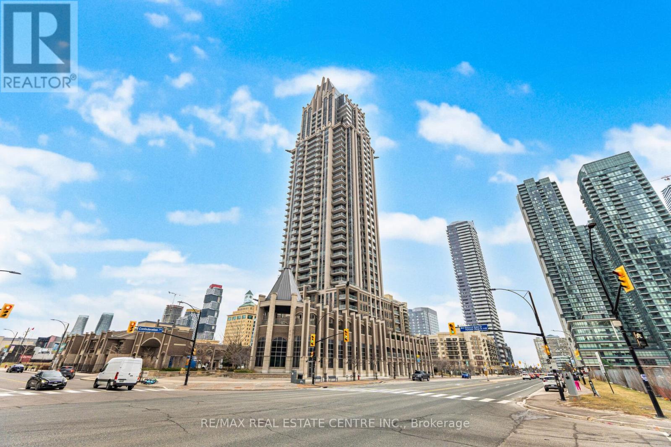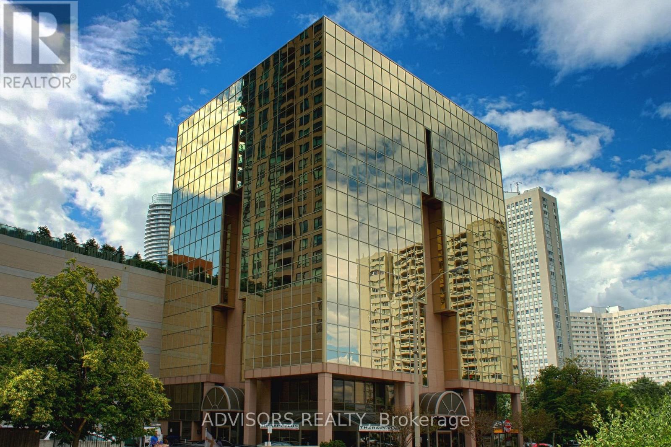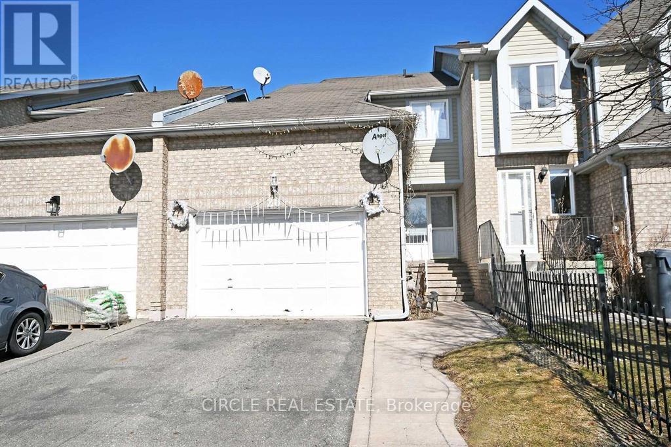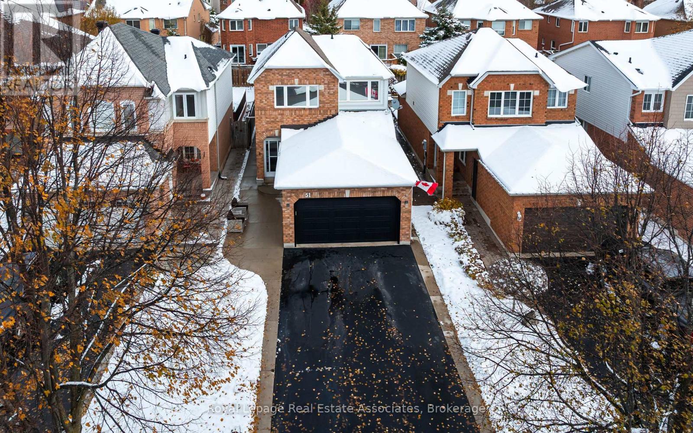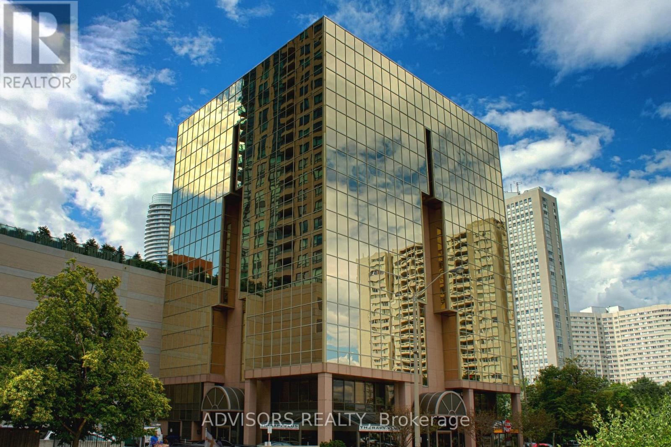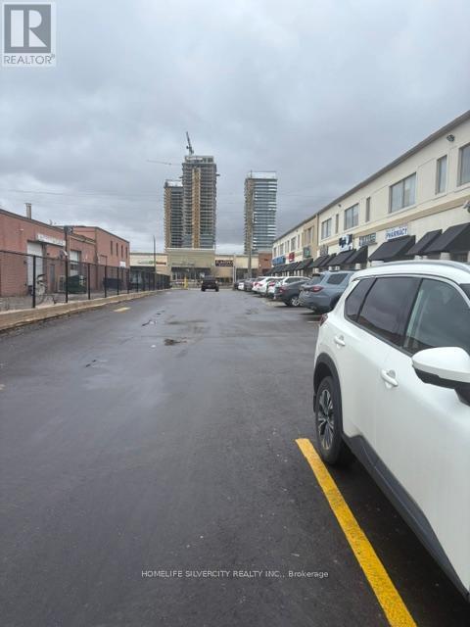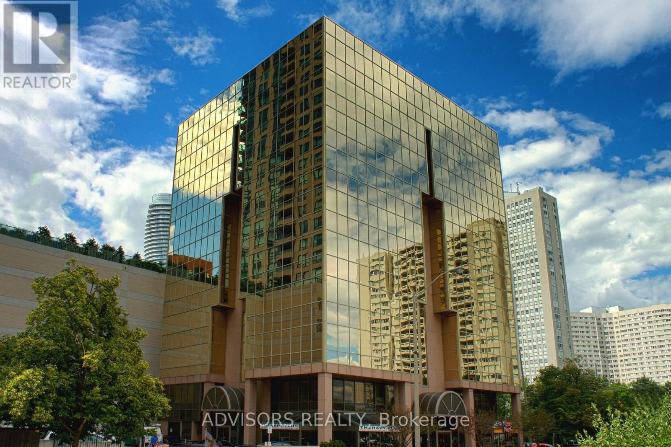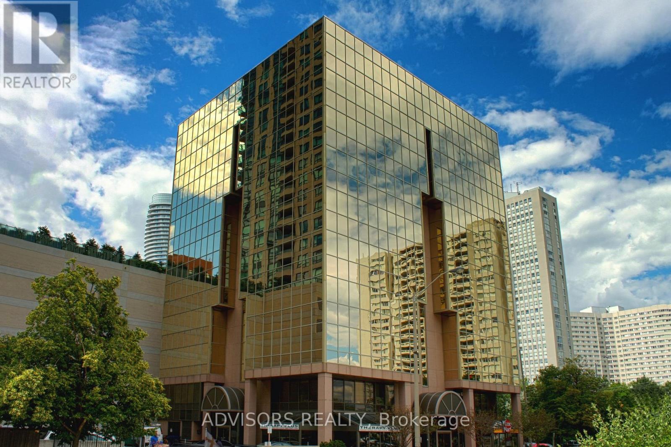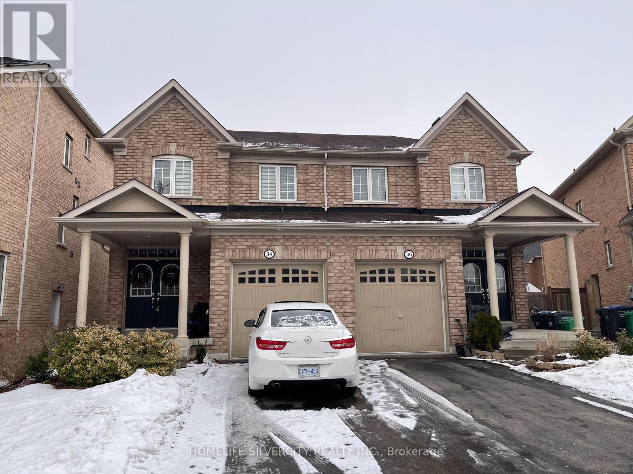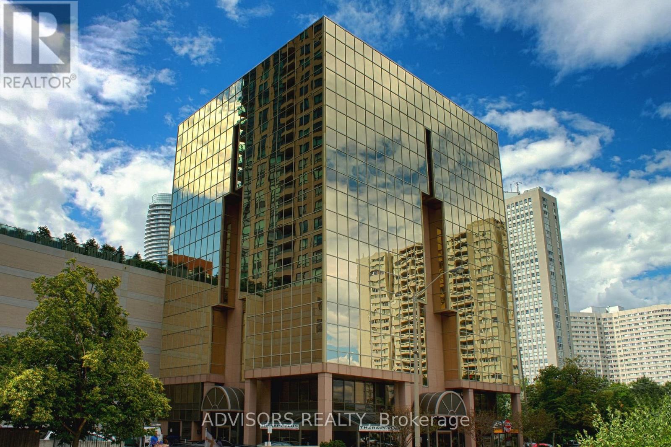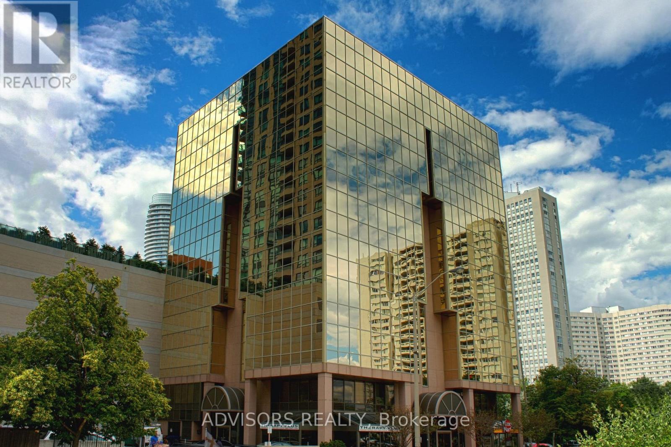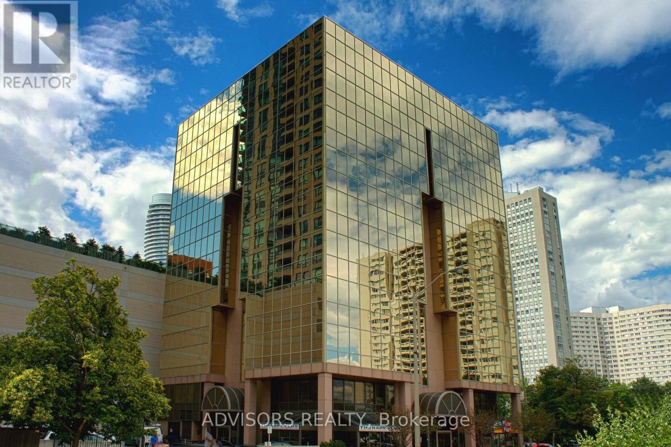1805 - 388 Prince Of Wales Drive
Mississauga, Ontario
A beautiful and cozy 1-bedroom unit in the popular and luxurious One Park Tower. One parking spot and one locker are included. The unit features upgraded flooring throughout, upgraded kitchen and bathroom cabinets, upgraded light fixtures, upgraded zebra blinds, upgraded bathroom countertops, and much more! This is a very spacious unit with an open-concept layout and stainless steel kitchen appliances. Enjoy unobstructed views of downtown Mississauga from the balcony. Located just minutes away from highways. Walk to Square One Shopping Centre, Sheridan College, the YMCA, the library, and transit. Enjoy building amenities including an indoor pool, gym, party hall, BBQ area, rooftop club, internet lounge, and more. A great deal for investors or first-time home buyers! (id:61852)
RE/MAX Real Estate Centre Inc.
410a - 3660 Hurontario Street
Mississauga, Ontario
A single office space in a well-maintained, professionally owned and managed 10-storey office building situated in the vibrant Mississauga City Centre area. The location offers convenient access to Square One Shopping Centre as well as Highways 403 and QEW. Proximity to the city center offers a considerable SEO advantage when users search for "x in Mississauga" on Google. Additionally, both underground and street-level parking options are available for your convenience **EXTRAS** Bell Gigabit Fibe Internet Available for Only $25/Month (id:61852)
Advisors Realty
20 Langdale Crescent
Brampton, Ontario
Immaculate freehold townhome with a legally finished basement. Features an open-concept living and dining area, freshly painted interiors, and a huge backyard with a wooden deck. Parking for two cars on the driveway plus one in the garage, which also includes overhead storage. No houses in front, offering unobstructed views and added privacy. Ideal for commuters and first-time homebuyers. (id:61852)
Circle Real Estate
51 Curry Crescent
Halton Hills, Ontario
Welcome to 51 Curry Crescent, a place where everyday life feels easy and memories are made naturally. Set on a quiet, family-friendly street in Georgetown, this 3+1 bedroom, 4-bathroom detached home is just a short walk to trails, parks, schools, and the Gellert Community Centre, making it ideal for growing families and active lifestyles.From the moment you step inside, the home feels warm and welcoming. Matching hardwood floors flow seamlessly across every level, while accent walls, crown moulding, and LED pot lighting add character and charm throughout. Every space has been thoughtfully designed, upgraded, and lovingly maintained.The sun-filled living room invites you to relax, unwind, and gather with family and friends. The bright eat-in kitchen is the heart of the home, offering ample counter space, a countertop gas range, and a central island that makes busy mornings and casual family meals effortless.Upstairs, generously sized bedrooms provide comfortable retreats for every member of the family, while all bathrooms have been tastefully upgraded with modern finishes that feel fresh, clean, and timeless. Downstairs, the fully finished basement adds valuable living space with a bedroom, 3-piece bathroom, laundry room with generous storage, and a cozy family room complete with a built-in projector screen, perfect for movie nights at home. Step outside and enjoy seamless indoor-outdoor living with a natural gas line for your BBQ and fire table, along with a 12' x 14' gazebo. Evenings here are made for roasting marshmallows, reading by the fire, or sharing a glass of wine under the stars.With parking for four vehicles, plus an attached two-car garage that is insulated, heated, and finished with epoxy flooring, built-in shelving, and hot and cold water access, everyday convenience is built in.This is a turn-key home that feels loved and ready for its next chapter. One that truly needs to be experienced in person to appreciate all that it has to offer. (id:61852)
Royal LePage Real Estate Associates
411a - 3660 Hurontario Street
Mississauga, Ontario
A single office space in a well-maintained, professionally owned, and managed 10-storey office building situated in the vibrant Mississauga City Centre area. The location offers convenient access to Square One Shopping Centre as well as Highways 403 and QEW. Proximity to the city center offers a considerable SEO advantage when users search for "x in Mississauga" on Google. Additionally, both underground and street-level parking options are available for your convenience. **EXTRAS** Bell Gigabit Fibe Internet Available for Only $25/Month (id:61852)
Advisors Realty
201-203 - 875 Main Street E
Milton, Ontario
CLOSE TO MAJOR SHOPPING MALL DOWN TOWN MILTON, GOOD TRAFFIC FLOW, IN THE PLAZA MANY OTHER TENANTS LIKE SHERWIN WILLIAMS, OSMOWS, BAKERY, PHARMACY, DOCTORS, CHURCH (id:61852)
Homelife Silvercity Realty Inc.
419 - 3660 Hurontario Street
Mississauga, Ontario
This single office space is graced with expansive windows, offering an unobstructed and captivating street view. Situated within a meticulously maintained, professionally owned, and managed 10-storey office building, this location finds itself strategically positioned in the heart of the bustling Mississauga City Centre area. The proximity to the renowned Square One Shopping Centre, as well as convenient access to Highways 403 and QEW, ensures both business efficiency and accessibility. Additionally, being near the city center gives a substantial SEO boost when users search for terms like "x in Mississauga" on Google. For your convenience, both underground and street-level parking options are at your disposal. Experience the perfect blend of functionality, convenience, and a vibrant city atmosphere in this exceptional office space. **EXTRAS** Bell Gigabit Fibe Internet Available for Only $25/Month (id:61852)
Advisors Realty
417a - 3660 Hurontario Street
Mississauga, Ontario
This single office space is graced with expansive windows, offering an unobstructed and captivating street view. Situated within a meticulously maintained, professionally owned, and managed 10-storey office building, this location finds itself strategically positioned in the heart of the bustling Mississauga City Centre area. The proximity to the renowned Square One Shopping Centre, as well as convenient access to Highways 403 and QEW, ensures both business efficiency and accessibility. Additionally, being near the city center gives a substantial SEO boost when users search for terms like "x in Mississauga" on Google. For your convenience, both underground and street-level parking options are at your disposal. Experience the perfect blend of functionality, convenience, and a vibrant city atmosphere in this exceptional office space. **EXTRAS** Bell Gigabit Fibe Internet Available for Only $25/Month (id:61852)
Advisors Realty
34 Sussexvale Drive
Brampton, Ontario
Awesome ! Semi-Detached, Double Door Entry,9' Ceiling On Main Floor. Main Floor Strip Hardwood, Ceramic Tiles And Solid Oak Stair Case. Gas Fire Place. Taller Kitchen Cabinets, Access To Garage From Home. All Bedrooms Are In Good Sizes. Close To Hwy 410, Indoor Soccer Centre, Trinity Common Mall And Schools. No Pets, No Smoking Allowed In Side House And Need Aaa Tenants. (id:61852)
Homelife Silvercity Realty Inc.
416b - 3660 Hurontario Street
Mississauga, Ontario
This single office space is graced with expansive windows, offering an unobstructed and captivating street view. Situated within a meticulously maintained, professionally owned, and managed 10-storey office building, this location finds itself strategically positioned in the heart of the bustling Mississauga City Centre area. The proximity to the renowned Square One Shopping Centre, as well as convenient access to Highways 403 and QEW, ensures both business efficiency and accessibility. Additionally, being near the city center gives a substantial SEO boost when users search for terms like "x in Mississauga" on Google. For your convenience, both underground and street-level parking options are at your disposal. Experience the perfect blend of functionality, convenience, and a vibrant city atmosphere in this exceptional office space. **EXTRAS** Bell Gigabit Fibe Internet Available for Only $25/Month (id:61852)
Advisors Realty
416a - 3660 Hurontario Street
Mississauga, Ontario
This single office space is graced with expansive windows, offering an unobstructed and captivating street view. Situated within a meticulously maintained, professionally owned, and managed 10-storey office building, this location finds itself strategically positioned in the heart of the bustling Mississauga City Centre area. The proximity to the renowned Square One Shopping Centre, as well as convenient access to Highways 403 and QEW, ensures both business efficiency and accessibility. Additionally, being near the city center gives a substantial SEO boost when users search for terms like "x in Mississauga" on Google. For your convenience, both underground and street-level parking options are at your disposal. Experience the perfect blend of functionality, convenience, and a vibrant city atmosphere in this exceptional office space. **EXTRAS** Bell Gigabit Fibe Internet Available for Only $25/Month (id:61852)
Advisors Realty
205 - 3660 Hurontario Street
Mississauga, Ontario
This single office space is graced with expansive windows, offering an unobstructed and captivating street view. Situated within a meticulously maintained, professionally owned, and managed 10-storey office building, this location finds itself strategically positioned in the heart of the bustling Mississauga City Centre area. The proximity to the renowned Square One Shopping Centre, as well as convenient access to Highways 403 and QEW, ensures both business efficiency and accessibility. Additionally, being near the city center gives a substantial SEO boost when users search for terms like "x in Mississauga" on Google. For your convenience, both underground and street-level parking options are at your disposal. Experience the perfect blend of functionality, convenience, and a vibrant city atmosphere in this exceptional office space. **EXTRAS** Bell Gigabit Fibe Internet Available for Only $25/Month (id:61852)
Advisors Realty
