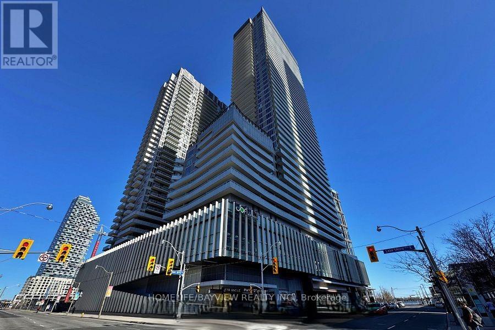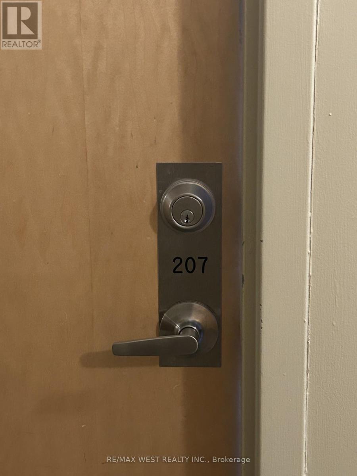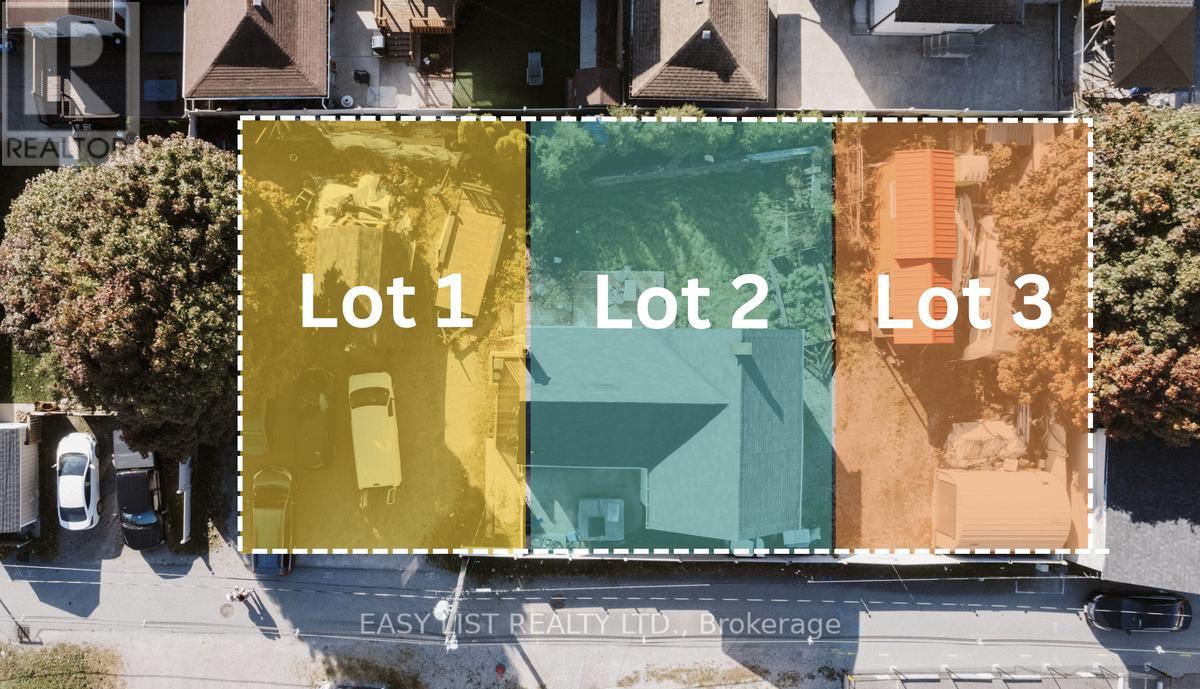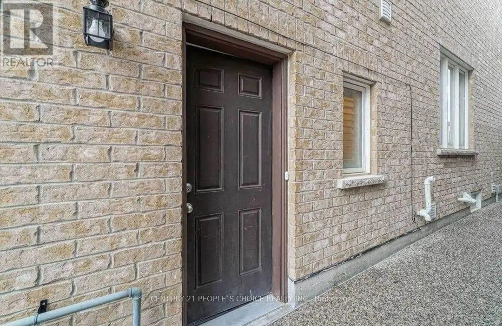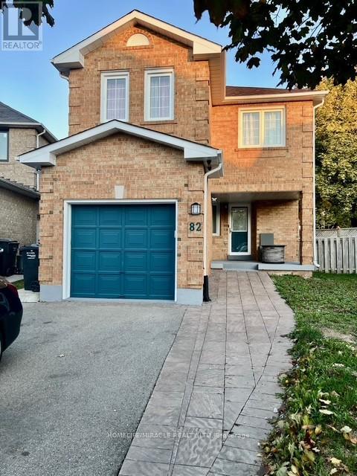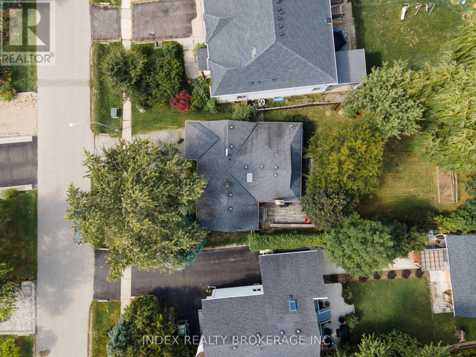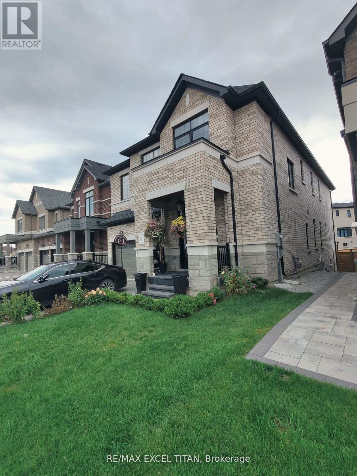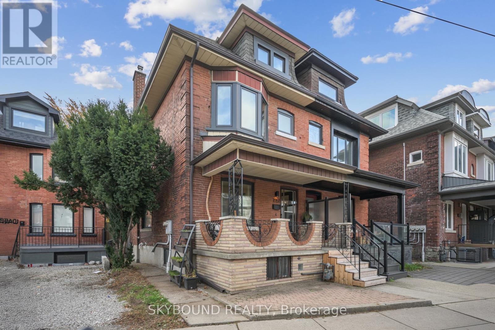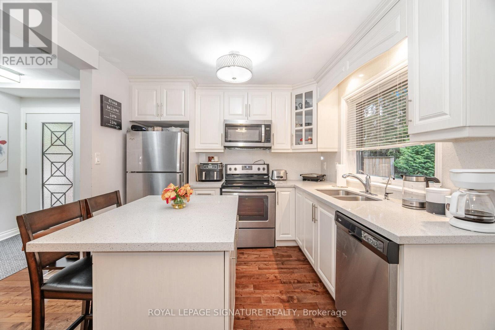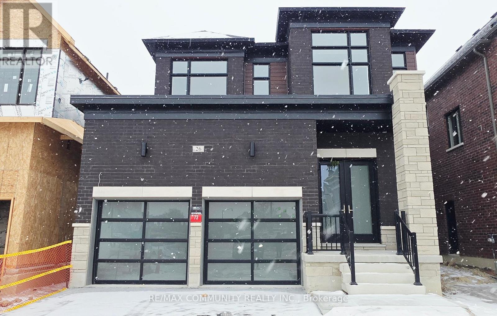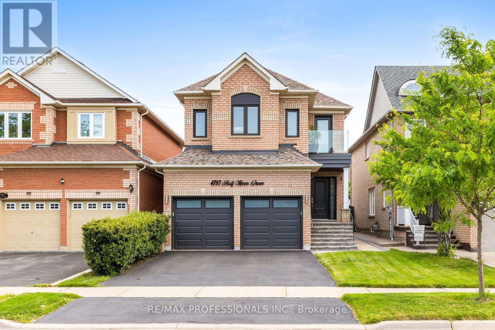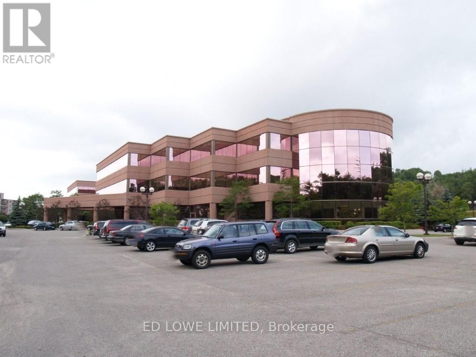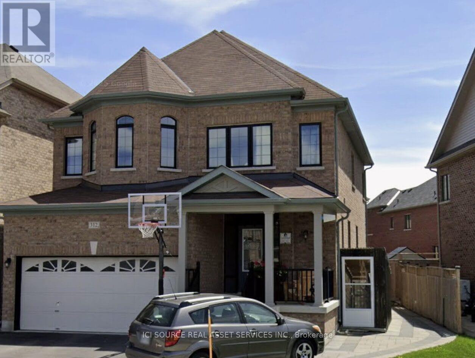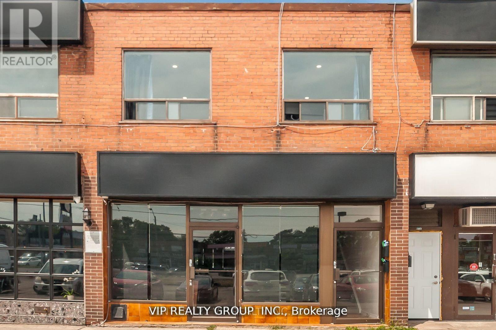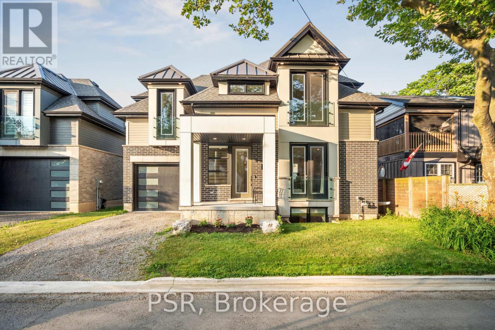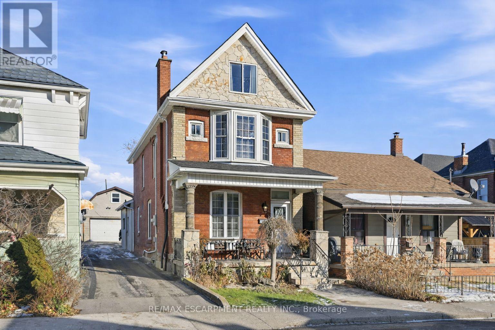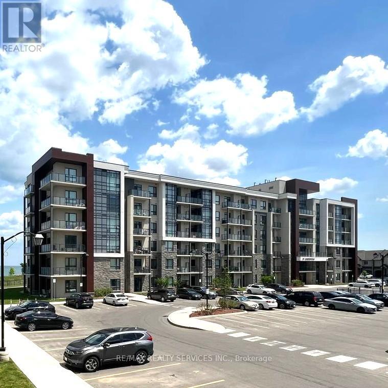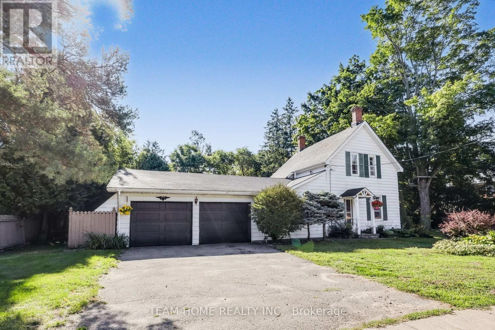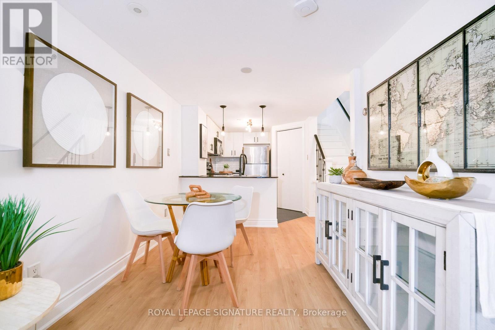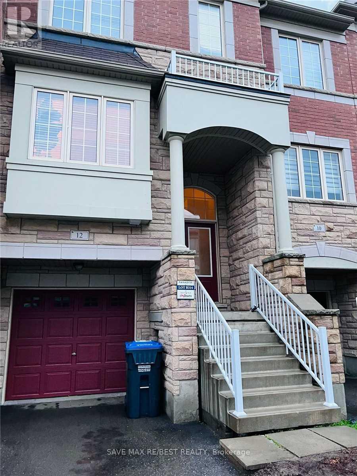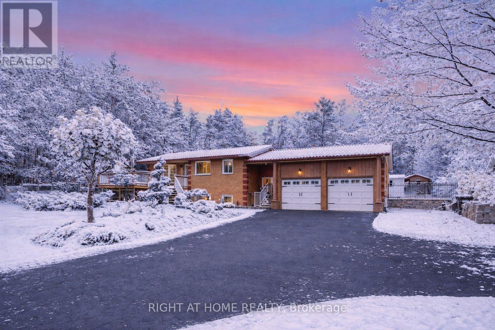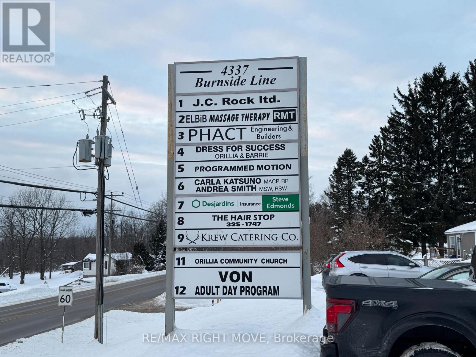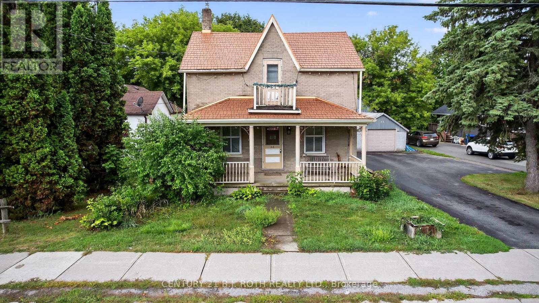4104 - 15 Lower Jarvis Street
Toronto, Ontario
Rise to the top! Elevate your lifestyle in this unique & grand 2 bedroom + 2 washroom corner condo at Lighthouse West Tower (approx 1243 sqft+ 289 sqft balcony space). Take in the panoramic lake and city views from the expansive balcony. The Great Room -lends itself well to multi-purpose usage - whether its open concept or to enclosed. Practical split bedroom plan, both bedrooms with walk-in closets. Featuring 10' smooth ceiling, engineered wood oors, oor to ceiling windows. Chef inspired kitchen with integrated Miele appliance package (Fridge, Cooktop, B/I Oven, B/I dishwasher). Bright & spacious unit, open concept layout, great for entertaining. 3 balcony walkouts. Amazing waterfront location- steps to Loblaws, Farmboy, Shoppers Drug Mart, Restaurants, Starbucks, Cafes, Banks, George Brown College, Sugar Beach, Harbourfront, St. Lawrence market. Easy access to transit, Union Station, Gardiner, DVP, Lake Shore Blvd. **Premium Tandem parking space. *** Owner's Furnishings can be included for a true turn key possession. (id:61852)
Homelife/bayview Realty Inc.
207 - 410 King Street W
Kitchener, Ontario
Elevate your lifestyle in this beautifully updated loft perfectly situated within one of Kitchener's most iconic historic buildings. This immaculate professionally painted 1 bedroom plus den highlights striking industrial architecture, featuring soaring 13 -foot ceilings and expansive windows that bathe the space in abundant natural light, creating a bright and inviting atmosphere. The heart of this home is a stunning modern kitchen, complete with brand-new stainless-steel fridge and stove appliances, quartz countertops, and a large functional island that offers additional seating for entertaining as well as ample storage for all your culinarily needs. Residents enjoy access to premium building amenities including a rooftop patio with a communal barbeque area perfect for entertaining. Located steps away from transit, restaurants, University of Waterloo School of Pharmacy and the new Google office. (id:61852)
RE/MAX West Realty Inc.
14 Chestnut Lane
St. Catharines, Ontario
For more info on this property, please click the Brochure button. Exciting development opportunity in the heart of St. Catharines! 14 Chestnut Lane has already been severed into 3 lots - with the existing home on the middle lot - making this an ideal project for builders, investors, or developers. This property presents a unique chance to maximize density and potential long-term returns. Whether you plan to renovate the current home, build new on the side lots, or reimagine the entire site, the groundwork is ready for your vision. Located in a desirable, family-friendly neighborhood close to schools, shopping, and transit, this is a rare find with huge potential. Renderings are pre-construction for example only and not of the actual unit/dwelling (id:61852)
Easy List Realty Ltd.
Bsmt - 57 Aldersgate Drive
Brampton, Ontario
Basement for rent in Brampton , located in the highly sought-after Mount Pleasant GO area, available from January 15 and move-in ready. This spacious 2-bedroom basement features 1 full washroom, a modern kitchen, separate entrance, in-suite separate laundry, no carpet, and parking for up to 2 cars on one side of the driveway. Situated in a quiet, family-friendly neighbourhood close to parks, shopping, community centres, and transit, with Mount Pleasant GO just a 5-minute drive away. Rent is $1,650 per month, with tenant responsible for 30% of utilities. No smoking inside the home. (id:61852)
Century 21 People's Choice Realty Inc.
82 Ready Court
Brampton, Ontario
Beautiful, Well-Maintained Detached Home on a Quiet, Child-Safe Cul-de-Sac This Charming Property features a Brand-New Roof (October 2024), Fresh Paint Throughout, a Newer Furnace, Pot Lights, Elegant Bamboo Flooring, and a Spacious Family-Sized Kitchen. Step Outside into Your Stunning, Oversized Pie-Shaped Backyard-a Private Outdoor Retreat that Truly Feels Like a Cottage Getaway. Surrounded by Mature Trees and Garden Strips, the Space Offers Privacy as You Relax Enjoying Your Outdoor Furniture and BBQ on Your Large Patio, Unwind under the Gazebo, Sway in the Hammock, Enjoy evenings by the Firepit, and appreciate the Wrap-Around Outdoor Lighting. Cap it all off with a Soothing Soak in Your Jacuzzi. You'll also love the convenient location-just Minutes from Schools, Shopping, Grocery Stores, Gas Stations, Transit, Major Highways, and a variety of Other Amenities. (id:61852)
Homelife/miracle Realty Ltd
1073 Kent Avenue E
Oakville, Ontario
***Prime Oakville Lot ready for you*** Charming Bungalow on oversized lot live in or build your dream home. A huge additional added a massive family room W/A spectacular fireplace, as well as a large Primary bedroom W/4 Piece ensuite Bathroom. The stylish kitchen has been updated recently with a large eating area. The other principal rooms on the main level are a good size, and there is main laundry. The Garage is large, and offers inside entry to the home, another great thing about this home. Utilities Would be Paid Fully By The Tenant. (id:61852)
Index Realty Brokerage Inc.
460 Mactier Drive
Vaughan, Ontario
Welcome to this newly built legal 2-bedroom basement apartment in the prestigious and quaint neighbourhood of Kleinburg. Larger Spacious Bathroom, with a huge walk in closet and Modern High-End Finishes. 427 HWY & YRT bus stop just minutes away, groceries, schools and surrounded with parks. This makes for a great new home for families and young professionals alike. New flooring throughout, brand new appliances with ensuite washer/dryer. One Parking space is available. Tenant responsible for 35% of utilities (~$200/month, internet included) (id:61852)
RE/MAX Excel Titan
1051 College Street
Toronto, Ontario
Welcome to 1051 College. This peaceful and impeccably maintained 2.5-storey home blends timeless charm with contemporary elegance in the heart of Little Portugal. Thoughtfully updated and highly versatile, it's perfect for multi-generational living, remote work, co-ownership, potential rental income with some modifications, or enjoying as one spacious family home. The main floor features three generous rooms and a walkout to a private backyard. Each room offers exceptional flexibility, whether used as a home office, a king-sized bedroom, or extra living space tailored to your needs. Up the staircase, the second floor offers a modern full bath with heated floors, an inviting living room with a bay window, and a fully renovated chef's kitchen designed for connection and creativity. Beside the kitchen, a large laundry room (one of two in the home) adds convenience, while the bright dining area with a wide pass-through creates an easy flow that keeps gatherings effortless and social. The third floor provides peaceful privacy with extra closet spaces and two king sized sanctuary-style bedrooms, perfect for rest and relaxation. The lower level adds even more living space with its own entrance, full kitchen, and open-concept areas for dining, living, and working. Use as an in-law or nanny suite, or as potential rental space. A second laundry area, cold storage, and a spa-inspired bathroom with heated floors, a live-edge vanity, and a vivid Murano style glass sink complete the floor. With updated fibreglass sound-insulated windows, high ceilings on every floor, 200-amp service, and cohesive design details, this property is truly move-in ready. A Walk Score of 98 and transit at your door mean effortless access to schools, parks, cafés, restaurants, and boutique shopping; everything you need to enjoy the best of city living. With nothing left to do but choose your bedrooms, 1051 College Street invites you to settle in and start your next chapter in comfort and style. (id:61852)
Skybound Realty
428 - 470 Dundas Street E
Hamilton, Ontario
Welcome Home to TREND 3 by the award winning Development Group, this 1 bedroom plus den unit comes with 1 underground parking spot, 1 storage locker and a state of the art Geo thermal Heating and Cooling system which keeps the hydro bills low !!! Enjoy the open concept kitchen and living room with all new stainless steel appliances, a breakfast bar and a walk-out to your private balcony. The condo is complete with a 4 piece bathroom and in suite laundry.Enjoy all of the fabulous amenities that this building has to offer; including party rooms, modern fitness facilities, rooftop patios and bike storage. Situated in the desirable Water down community with fabulous dining, shopping, schools and parks.5 minute drive to downtown Burlington or the Aldershot GO Station, 20 minute commute to Mississauga (id:61852)
RE/MAX Escarpment Realty Inc.
2259 Wiseman Court
Mississauga, Ontario
Welcome To 2259 Wiseman Court - A Beautifully Maintained 3-Bedroom, 2-Bathroom Home Nestled In Mississauga's Highly Sought-After Clarkson Community! This Charming Residence Offers A Perfect Blend Of Comfort And Style, Featuring A Custom Kitchen With Elegant White Cabinetry, Quartz Countertops, Stainless Steel Appliances, And A Cozy Breakfast Area With A Walkout To The Backyard. Enjoy Select Hardwood Flooring Throughout, And Three Spacious Bedrooms Upstairs, Illuminated By A Hallway Skylight That Fills The Space With Natural Light. The Finished Basement Includes Pot Lights, A Spacious Recreation Area, And A Renovated Bathroom, Providing The Ideal Setting For Relaxation Or Family Gatherings. Outside, You'll Find A Covered Patio Perfect For Entertaining Year-Round And A Private Wide Driveway For Added Convenience. Located In One Of Mississauga's Most Desirable Neighbourhoods, This Home Is Minutes From Clarkson GO Station, Highly Rated Schools, Parks, Trails, And Lake Ontario. Enjoy Easy Access To QEW, Shopping Centres, Restaurants, And All Amenities - Everything You Need Is Right At Your Doorstep. 3 Minute Pathway To Clarkson GO station. A private Driveway For 5 Cars With Beautifully Fenced Backyard Offering Exceptional Space For Entertainment And Gathering With Family And Friends. This Private Oasis Provides The Ideal Setting For Relaxation And Fun. (id:61852)
Royal LePage Signature Realty
26 Aveena Road
Brampton, Ontario
Brand New Deco home with 4 Bright & Large Bedrooms and 4 Washrooms. 2 Rooms have connected Washroom and rest have their own washrooms. 3 Washrooms on 2nd Floor. His & Her Closets and Electric Fireplace are in Master bedroom. Full Hardwood Flooring including Bedrooms, Quartz Kitchen Counter Top and 10' Waffle Ceiling and Electric Fireplace in Living Room. Move in and Enjoy!. (id:61852)
RE/MAX Community Realty Inc.
4797 Half Moon Grove
Mississauga, Ontario
Welcome to this impeccably maintained home in the sought-after community of Churchill Meadows, proudly owned by the original homeowners and radiating true pride of ownership. You're greeted by an extra-wide front doorway with sleek glass railings and beautiful interlocking that elevate the homes curb appeal. Inside, the spacious dining room flows effortlessly into the inviting living area, complete with a cozy fireplace---perfect for family gatherings. The upgraded kitchen features quartz countertops, a breakfast bar, and connects to a bright breakfast area with walkout to the backyard. Whether hosting or relaxing, the outdoor space is an entertainers dream with a seamless blend of interlocking and green space. The double garage includes brand new epoxy flooring and offers direct access to a large and functional main floor laundry room. Upstairs, modern glass railings continue the homes stylish aesthetic, leading to four generously sized bedrooms---all carpet-free and finished with California shutters and brand new wide plank hardwood flooring. The spacious primary retreat offers a walk-in closet and an upgraded ensuite. One bedroom opens onto a private balcony oasis, while another features soaring ceilings and a double closet. The finished basement provides even more living space with laminate flooring, pot lights, a full bathroom, and a flexible open layout with ample storage. Conveniently close to all major highways (403/401/QEW), and just minutes to Erin Mills Town Centre, Ridgeway Plaza, Credit Valley Hospital, top-rated schools, and beautiful parks. A rare find---don't miss it! (id:61852)
RE/MAX Professionals Inc.
101 - 126 Wellington Street W
Barrie, Ontario
500 s.f. office space available just off the lobby of the Wellington Square office complex. First class building beautifully finished. Public Elevators, common area washroom. Close to shopping, restaurants. Plenty of parking. High traffic area and easy access and exposure to Hwy 400. Annual escalations. $20.00/s.f./yr & TMI 16.95/s.f./yr + HST. TMI includes utilities. (id:61852)
Ed Lowe Limited
Basement - 312 Baker Hill Boulevard
Whitchurch-Stouffville, Ontario
Markham Rd/Millard Street one bedroom basement apartment with additional large office room with window.- Spacious, clean and newer apartment with separate laundry.- Very bright with large windows. Ample storage space and closets.- Separate basement staircase fully covered from snow and rain.- Separate Laundry- Parking available on the driveway . Access to side yard.- Walking distance to public transit and shopping on Main street Stouffville.- Walking distance to new elementary school and park. Available Immediately. Looking for a professional or couple. No smoking/Vaping. No pets. Utilities excluded. Require income verification, credit check and references. *For Additional Property Details Click The Brochure Icon Below* (id:61852)
Ici Source Real Asset Services Inc.
Unit 2 - 2626 Eglinton Avenue E
Toronto, Ontario
Fully renovated One Bedroom Apt on the 2nd Floor for lease. Frontage On Eglinton Avenue East ,Excellent Location. Family Size Kitchen. 1 Good Sized Bright Bedroom. Freshly Painting, Newer Kitchen Cabinet & washroom. Close To Ttc, Subway Station, School, Hwy 401,Short Walk To Parks & Bike Trails. (id:61852)
Vip Realty Group Inc.
8 Paxton Avenue
St. Catharines, Ontario
This Stunning 2-Storey Residence Offers More Than Just A Home, It's A Lifestyle. PerfectlyCurated For Tenants Who Appreciate Comfort, Elegance, And Modern Design, This Home Seamlessly Combines Timeless Architecture With Contemporary Coastal Charm. Designed With Professionals And Style-Conscious Occupants In Mind, Features Include Spacious Open-Concept Living Areas Filled With Natural Light, A Sleek Chef-Inspired Kitchen With Top-Tier Appliances And A Wine Fridge, And Charming French Balconies That Invite Gentle Breezes And Scenic Greenery. Step Outside To A Beautifully Finished Deck, Perfect For Evening Barbecues Or Relaxing Under The Stars. The Spacious Primary Bedroom And Private Guest Suite Provide Comfort And Privacy, Complete With Ample Storage And Spa-Like Finishes. The Finished Lower Level Offers Versatile Space Ideal For A Home Office, Gym, Or Media Lounge. With Beautifully Landscaped Grounds And Smart Home Conveniences, This Low-Maintenance Property Is Suited For Young Professionals Or Couples Seeking An Elegant Yet Effortless Lifestyle. Enjoy LivingMoments From Port Dalhousie's Best: Sailing At TheMarina, Vibrant Farmers Markets, Wine Bars, Fine Dining, Scenic Waterfront Trails, And The Iconic Lakeside Park With Its Stunning Beach, All In A Highly Sought-After Community. Experience The Perfect Blend Of Leisure And Luxury Schedule Your Viewing Today! (id:61852)
Psr
81 Simcoe Street E
Hamilton, Ontario
This well-maintained 4-bedroom, 3-bathroom, 2-storey century home in Hamilton's vibrant North End offers over 2,200 sq. ft. of finished living space. Owned by the same family for over 25 years, the home blends timeless character with functional, open-concept living. Highlights include high ceilings on the main floor, a sun-filled living room with gas fireplace, and a spacious dining area designed for large family gatherings. The solid oak kitchen offers abundant storage and features a large island ideal for baking or casual breakfasts, along with an optional coffee or bar station complete with a built-in wine fridge. A mudroom with backyard access and a separate, adjacent laundry room add everyday convenience, while a main-level 3-piece bathroom features a large glass shower. The second floor includes three generously sized bedrooms and a spa-like 4-piece bath with jacuzzi tub and imported European bidet. The third floor offers an impressive nearly 40-foot-long bedroom with a private 3-piece ensuite and exciting potential to expand to a full 4-piece bath and add custom closets. The fully finished basement features a cozy family room and versatile bonus space for an office, craft room, or storage. Pride of ownership is evident throughout, with ongoing mechanical care (furnace & water heater '21) and roof maintenance (main roof shingles '23; addition '25). Outdoors, enjoy a large covered front porch, fully fenced backyard, and a detached garage/workshop with its own hydro panel, 3-piece bathroom, finished loft, and potential for an accessory dwelling unit (ADU). Additional parking or storage space is located beside the garage. Set on a quiet street just minutes to downtown, this home is an 8-minute walk to West Harbour GO Station, steps to James Street North restaurants and shops, and home to Hamilton's iconic Supercrawl Music Festival, the Harbour Waterfront Trail, and easy highway access-offering lifestyle, space, and long-term value in one exceptional property. (id:61852)
RE/MAX Escarpment Realty Inc.
236 - 125 Shoreview Place
Hamilton, Ontario
Beautiful lakeside condo at the prestigious sapphire! FURNISHED & ready to move in condo featuring ample natural light! High ceilings, granite countertops, stainless steel appliances, laminate flooring, underground parking & more! Condo features secure lobby, private party room w/ kitchen & lake views, gym, bikes storage & roof top patio. Close to all amenities and transit. Going Soon! (id:61852)
RE/MAX Realty Services Inc.
3 Dundas Street E
Erin, Ontario
TURNKEY INVESTMENT PROPERTY IN DOWNTOWN ERIN. Detached 3-bed, 2 bath with Long Term Tenant, & Major Updates. Rare opportunity to own a turnkey income generating property in the heart of downtown Erin, one of Ontario's most picturesque and sought after small towns. This detached 2-storey home offers immediate rental income and a long list of big ticket upgrades already completed. Currently rented to a reliable long term tenant, the home features 3 spacious bedrooms, 2 full bathrooms, and approximately 2,500 sq ft of living space. The large lot offers space and flexibility. Step into the primary bedroom with a walk-out to a large entertainer's deck, a rare feature tenant's love. The home also includes a bright family room with fireplace, a partially finished basement and a spacious 2-car garage with super size storage. Enjoy worry-free ownership with major updates already done: New roof...New electrical...New garage doors...New furnace...On demand hot water heater. Please come see a smart, low-maintenance investment in a growing and desirable community. Start earning rental income from day one-no vacancies, no renos, no hassle! (id:61852)
Team Home Realty Inc.
1602 - 28 Laidlaw Street
Toronto, Ontario
Two-Story Townhouse in a Prime Location! This Bright and Well-Appointed Townhouse is Just Steps Away from King and Queen East. The Spacious, Open-Concept Main Floor Features a Walk-Out to the Terrace, Open Concept, Granite Countertops, Stainless Steel Appliances, and a Convenient Ensuite Stacked Laundry. The Main Floor Utility Closet Offers Ample Storage or Pantry Space. Upstairs, You Will Find a Large Primary Bedroom with a Double Closet, As Well As an Additional Plus One Space that's Currently Being Used as an Office, It Could Easily Serve as a Nursery or Work Out Space. Bathroom has been Beautifully Updated with New Tub, Cabinet and Toilet. All popcorn Ceilings Removed, Unit freshly painted, Enjoy Barbecuing and Entertaining on the Large 90 sq ft Terrace, Complete with Custom-Made Wooden Built-In Seating. Come and Experience the Lovely Neighbourhood Feel of Laidlaw! (id:61852)
Royal LePage Signature Realty
12 Aspen Hill Road
Brampton, Ontario
Gorgeous Townhouse In The Beautiful Credit Valley Community. Approximately 1600 Sq Feet Executive Town House With 3 Bedroom W/O To Backyard From Main Level. Patio At Upper Level. 9 Foot Ceiling And An Open Concept Kitchen With A Movable Island. Master Bedroom With 4 Piece Ensuite. Basement Not Included. (id:61852)
Save Max Re/best Realty
1243 Crossland Road
Springwater, Ontario
This beautifully updated home offers the ideal mix of functionality, style, and outdoor living. Step inside to find a bright, open layout featuring new flooring and a beautifully designed kitchen. With a separate entrance, the lower level provides excellent potential for an in-law suite or private apartment, making it perfect for multi-generational families or added income opportunities.Outside, the property is a true entertainers dream with extensive landscaping, a dedicated BBQ and entertaining area, and plenty of space to relax and enjoy the peaceful surroundings. A charming bunkie with heat and hydro comfortably sleeps three ideal for guests, a studio, or a cozy getaway space.Whether you're looking for a country retreat or a smart investment, 1243 Crossland Road delivers comfort, flexibility, and endless possibilities. (id:61852)
Right At Home Realty
11b - 4337 Burnside Line
Severn, Ontario
Two offices with lots of amenities, such as kitchen, bathroom, parking, snow removal with access to a prime location fronting on Burnside line just passed Canadian tire. Unit 11 B is 448 sqft and is equipped with a full kitchen and bathroom newly renovated. Asking 1550 a month +$150 MIT (id:61852)
RE/MAX Right Move
46 King Street N
Innisfil, Ontario
46 King Street N, Cookstown Century Charm on a Rare Deep Lot!Beautifully preserved 4-bed century home on a 66 x 330 lot in the heart ofCookstown. Over 1,900 sq. ft. of character-filled space with main floor bedroom, bright living areas, and a 3-season room with hot tub. Detachedworkshop (100-amp), 1-car garage, and parking for 8. Recent steel & metal roofs (2024). Walk to shops, parks, and schools with easy commuteraccess. A unique blend of heritage charm and modern comfort! (id:61852)
Century 21 B.j. Roth Realty Ltd.
