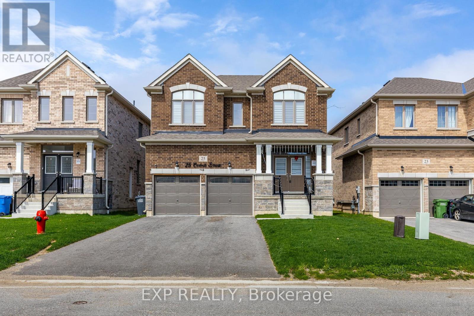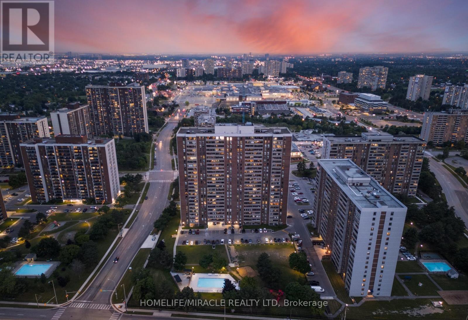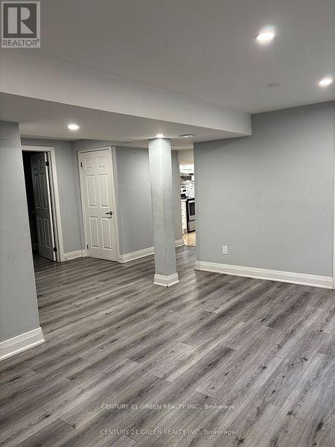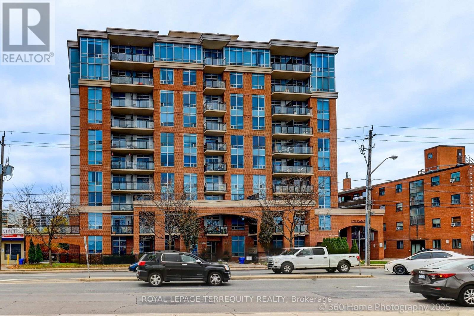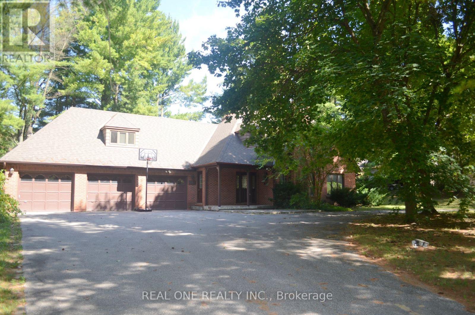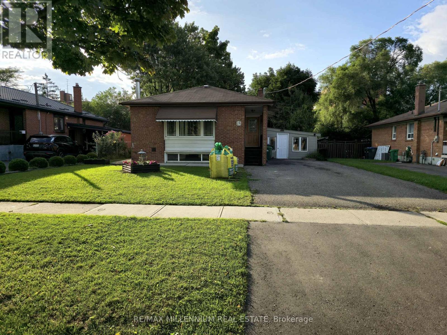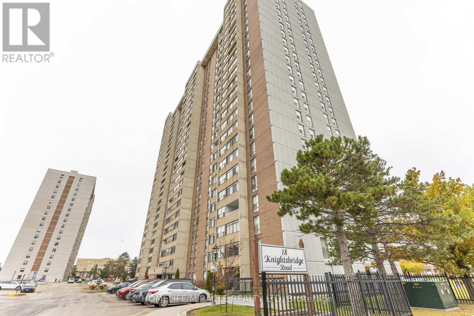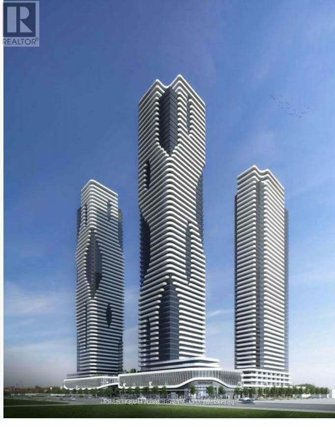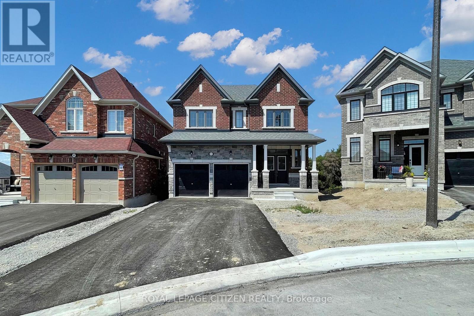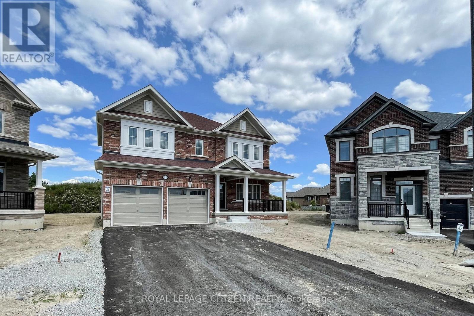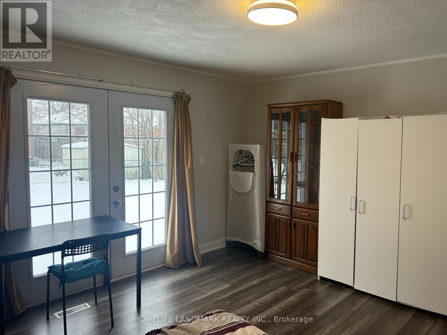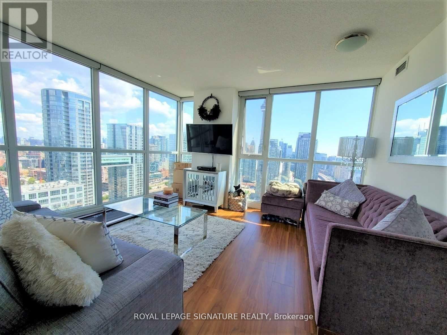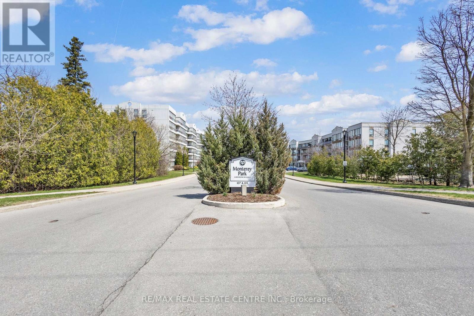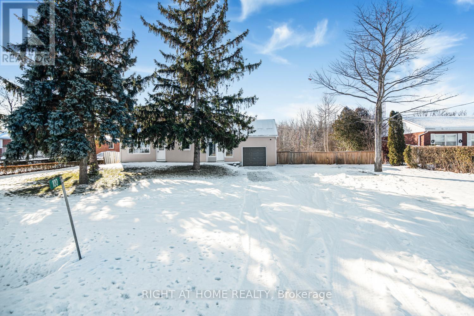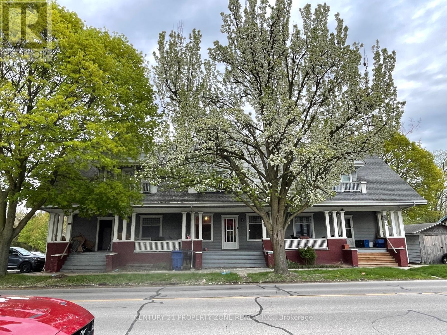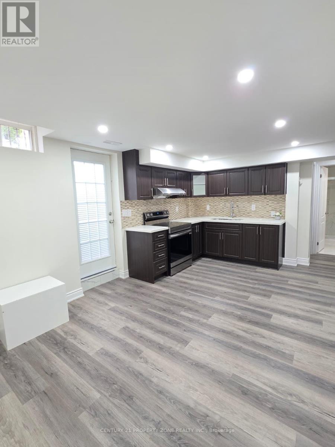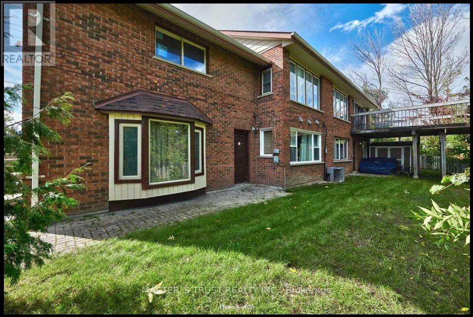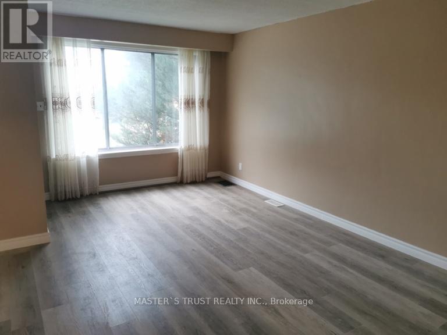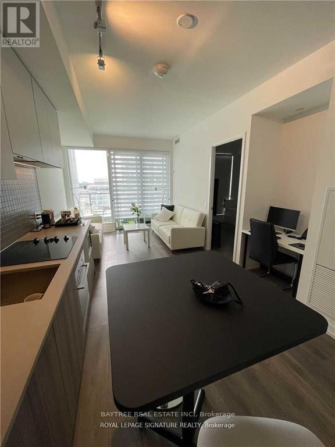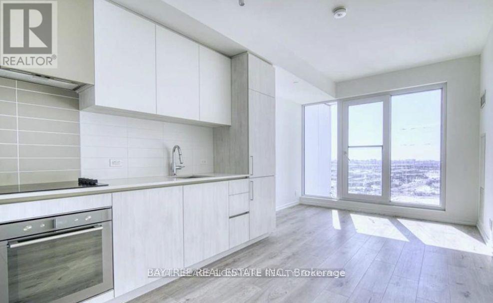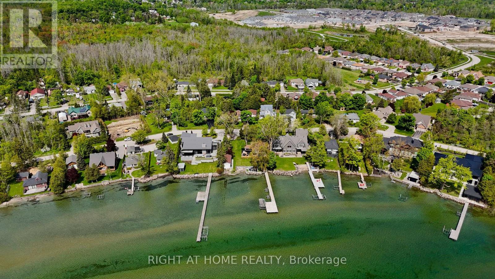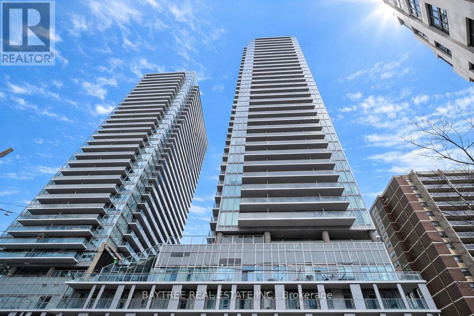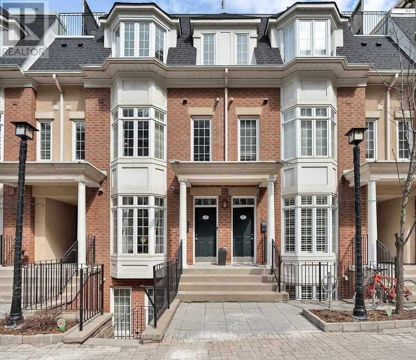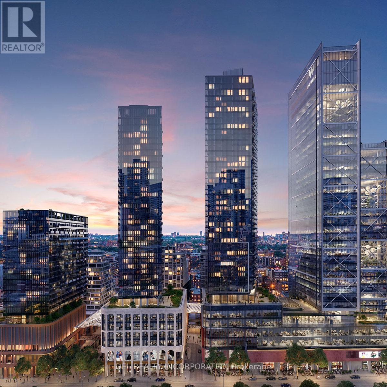25 Corbett Street
Southgate, Ontario
Step into comfort and possibility with this beautiful family home, perfectly tucked away in one of Southgates most welcoming neighbourhoods. Whether you're starting out or looking for more room to grow, this home offers the ideal setting to create lasting memories. Enjoy the convenience of being close to everything your family needs from Grey Bruce Trails, Blue Mountain, and golf courses to Markdale Hospital, the Dundalk Community Centre, local shops, restaurants, and downtown Dundalk. Adventure, recreation, and everyday essentials are all just minutes away.Inside, youll find a bright and modern open-concept layout designed for connection and ease. With 4 spacious bedrooms, 3.5 bathrooms, and a 2-car garage, theres plenty of space for everyone. Elegant finishes throughout add a touch of style while keeping family living practical and comfortable.This is more than a house it's a place where family moments begin and memories are made. Welcome home to 25 Corbett Street. **EXTRAS** Property is being sold under Power of Sale in as-is, where-is condition. Property will be vacant at possession. (id:61852)
Exp Realty
2605 - 18 Knightsbridge Road
Brampton, Ontario
Professionally Renovated From Top to Bottom with Modern Touches, Quality Finishes & A Great Sense of Neutrality. This Unit Features 957 Sq. Ft of Living Space, Sep Living & Dining Room, 2 Bedrooms + Den, 1 Bathroom and 1 Parking Space. Lots of Sunlight Pouring In With An Eastern Exposure & Large Balcony. All Utilities Included in Maintenance. Centrally Located to Schools, Malls, Libraries, Highways and Chinguacousy Park. (id:61852)
Homelife/miracle Realty Ltd
Basement - 52 Moffatt Avenue
Brampton, Ontario
A STUNNING LEGAL BASEMENT WITH A SEPERATE ENTRANCE, SEPARATE WASHER AND DRYER .Looking for the perfect cozy space to call home? This beautifully renovated legal 2 Bedrooms plus living room basement apartment features a private full bathroom & Closets. Enjoy the comfort of your own separate entrance and private laundry.This unique space comes with complete full kitchen, S/S fridge and stove and 1 parking. Additional parking can be rented from next door neighbor. The Owner takes a great pride in his home and is seeking an AAA tenants who will appreciate and care for the space as their own . This corner house is Located in a quiet, family-friendly neighbourhood. Walking Distance to Sheridan college Schools, Parks , buses. (id:61852)
Century 21 Green Realty Inc.
802 - 2772 Keele Street
Toronto, Ontario
Corner 2 bedroom, 2 baths Unit with Tons of Natural Light and Two Balconies with Unobstructed West-Facing Views! Spacious, Well Maintained and Upgraded with a Functional Layout and Timeless Appeal. Features an Updated Kitchen with Granite Countertops and Stainless Steel Appliances. Bedrooms are Equipped with Automated Blinds. Available in Two Options: Furnished or Unfurnished. Please see Separate Listings. Parking Spot is Conveniently Located Steps to Elevator! Locker included. Located in a Highly Convenient Area with Close Proximity to Hospital, Schools, Parks, Shopping, TTC, Yorkdale and Major Highways Including 401 and 400. (id:61852)
Royal LePage Terrequity Realty
465 Woodland Acres Crescent
Vaughan, Ontario
***1.21 Acres Magnificent Country-Style Living In Prestigous 'Woodland Acres'***Circular Driveway*** Stunning Lot With Pine, Birch & Maple Trees! *** 4 Fireplaces*** Patios***Large & Luxurious Marble Master Ensuite*** Cathedral Ceiling In Foyer! Large Sun Deck! Walk-Outs! *Full Walk-Out Lower Level!*W/Sauna&Steam Shower/Bath/. (id:61852)
Real One Realty Inc.
14 Charles Street
Brampton, Ontario
Welcome to this recently built, spacious 3-bedroom, 2-bathroom basement apartment with separate laundry. Featuring a private separate entrance, this modern unit offers both privacy and convenience. Two dedicated parking spaces are provided. Perfectly located, you'll enjoy easy access to shopping, restaurants, and public transit, making daily errands and commuting effortless. (id:61852)
RE/MAX Millennium Real Estate
2311 - 18 Knightsbridge Road
Brampton, Ontario
Welcome to the well maintained fully renovated Spacious 3 Beds Corner apartment with modern washrooms Bright and airy, Open concept with large windows. Expansive living area can accommodate large family gatherings. The living room flows effortlessly onto an enclosed balcony perfect for relaxing with stunning view of Toronto Skyline. High quality laminate flooring throughout giving a contemporary feel. No Carpet, Best location in the heart of the city, Just moments away from Shopping Mall, Bramalea City Centre, Brampton Library, Go station Brampton transit Terminal, Chinguacousy Park, excellent schools, major highways Health care Centres, Restaurants, Amenties include an outdoor pool, Gym and 24 hour security, Direct access to Airport. Make this bright and beautiful apartment your dream home, perfect for your budget (id:61852)
Homelife/miracle Realty Ltd
1808 - 8 Interchange Way
Vaughan, Ontario
Welcome To Festival Condo Residence Tower-C Located In The Heart Of Vaughan. A Brand New 1Bedroom +1 Den With Door (2nd Bedroom) 1 Bathroom. Open Concept Modern Kitchen And Living Area. Highlighted By Floor-To-Ceiling Windows That Flood The Space With Natural Light. Prime Location! Steps To VMC (Vaughan Subway Station) Easy Access To Downtown, Minutes To Highways 400 & 407, York University. Close To All Amenities: Vaughan Mills Shopping Centre, IKEA, Costco And Much More! (id:61852)
Homelife/future Realty Inc.
82 Lawrence D. Pridham Avenue
New Tecumseth, Ontario
Welcome to the "Sugar Maple - B" By Highcastle Homes on court, premium large deep lot with a walk-out basement. This wonderful new community nestled between Hwy 50 and Hwy 27 just north of Toronto. Honey Hill community is in beautiful and tranquil Alliston. A brilliant master planned community nestled harmoniously amongst the natural beauty of the landscape and the perfect place to put down roots. Here you'll enjoy an ideal combination of wide open spaces near modern amenities - close to shopping, restaurants, recreational facilities, mature greenspace and much more! This new Highcastle Homes community is designed with your family's lifestyle in mind. Each model showcases spectacular features, spacious floorplans and timeless architecture. *ATTENTION!! ATTENTION!! This property is available for the governments 1st time home buyers GST Rebate. That's correct, receive up to $50,000 -5% GST rebate. Note: this rebate ONLY applies to NEW HOME DIRECT BUILDER PURCHASE. INCREDIBLE VALUE - NOT TO BE OVERLOOKED!! (id:61852)
Royal LePage Citizen Realty
87 Lawrence D. Pridham Avenue
New Tecumseth, Ontario
Welcome to "The Primrose - Elevation A" By Highcastle Homes on court, massive pie shaped lot with no sidewalk on court setting backing onto environmental protected area. This wonderful new community nestled between Hwy 50 and Hwy 27 just north of Toronto. Honey Hill community is in beautiful and tranquil Alliston. A brilliant master planned community nestled harmoniously amongst the natural beauty of the landscape and the perfect place to put down roots. Here you'll enjoy an ideal combination of wide open spaces near modern amenities - close to shopping, restaurants, recreational facilities, mature greenspace and much more! This new Highcastle Homes community is designed with your family's lifestyle in mind. Featuring a stunning collection of single detached homes on 33' to 50' wide lots. Each model showcases spectacular features, spacious floorplans and timeless architecture. *ATTENTION!! ATTENTION!! This property is available for the governments 1st time home buyers GST Rebate. That's correct, receive up to $50,000 -5% GST rebate. Note: this rebate ONLY applies to NEW HOME DIRECT BUILDER PURCHASE. INCREDIBLE VALUE - NOT TO BE OVERLOOKED!! (id:61852)
Royal LePage Citizen Realty
102 - 67 Abitibi Avenue
Toronto, Ontario
Clean, spacious, and fully furnished room available for rent in a quiet and safe neighborhood. This well-maintained home is carpet-free, offering a fresh, modern living environment. Located in a prime area, the property is just steps away from public transportation and conveniently close to supermarkets, restaurants, shopping centers, parks, entertainment, and every amenity you could possibly need. The room is move-in ready, and the rent includes all utilities and high-speed internet, providing you with a comfortable and hassle-free living experience from day one. Come check it out today, this opportunity may not last long! ** Shared bathroom & shared kitchen ** (id:61852)
Homelife Landmark Realty Inc.
4101 - 75 Queens Wharf Road
Toronto, Ontario
Magnificent large corner condo unit with 2 bedrooms and 2 full washrooms available for lease! Situated in a luxurious building in a stunning, prime location, this unit offers a 360-degree view of the city and lake. Just steps from the CN Tower, RogersCentre, Financial District, Entertainment District, shopping, and TTC. ***Includes 1 parking spot and 1 locker.*** (id:61852)
Royal LePage Signature Realty
202 - 105 Bagot Street
Guelph, Ontario
This bright and spacious corner unit offers 1,302 sq. ft. of beautifully updated living space, one of the largest layouts inthis well-maintained mid-rise building. Recently renovated with new vinyl flooring, fresh paint, modern appliances andupdated bathrooms, the unit features three generous bedrooms and two full bathrooms, including a private 3-piece ensuitewith standing shower. Nearly 8.5-ft ceilings and large windows fill the home with natural light and open views, while aprivate balcony adds outdoor living space. The kitchen is perfect for everyday meals, complemented by a separate diningroom for entertaining. Efficient forced-air gas heating, central air and water included in the condo fees help keep costsdown. A large 9x7 ft storage locker is included, along with designated parking and optional rental parking. Buildingamenities include an elevator, hobby room and party room for up to 60 guests, all just steps away from public transit. (id:61852)
RE/MAX Real Estate Centre Inc.
100 Green Mountain Road E
Hamilton, Ontario
Presenting a fantastic opportunity to own a beautifully renovated two-unit home with separate hydro meters, ideal for investors, multi-generational families or first-time buyers seeking to offset their mortgage with rental income. Set on an impressive 400-ft deep lot, this property offers excellent future potential in one of Stoney Creek most desirable neighborhoods. Conveniently located near Eastgate Square, top-rated schools, parks, trails, golf courses and all major amenities, with quick access to the QEW, Red Hill Parkway and the LINC. The bright open-concept main level features large windows, a spacious living area and a modern kitchen with stainless steel appliances and newer flooring, perfect for everyday living and entertaining. This level includes two bedrooms, fully bathroom, and in-suite laundry. The fully self-contained upper-level unit offers two additional bedrooms, a functional kitchen, comfortable living space and a fully bathroom-ideal for tenants or extended family. A partially finished basement adds a generous recreation area with room to customize. The expansive backyard provides exceptional space for outdoor enjoyment or complete privacy, complemented by multiple parking spaces. Extensively updated throughout including newer roof, windows, furnace, A/C, appliances, flooring, kitchens, bathrooms, soffits, eavestroughs, a separate entrance and much more. Offering strong rental appeal and endless possibilities, this is a rare opportunity not to be missed. (id:61852)
Right At Home Realty
180 Thames Street E
Chatham-Kent, Ontario
RARE RIVERFRONT INVESTMENT OPPORTUNITY!Exceptional TRIPLEX featuring three 3-bedroom, 1-washroom units, all overlooking the river withstunning water views. Located just steps from Downtown, this property offers unmatchedconvenience and lifestyle appeal.With high rental potential and strong cash flow, this is aperfect opportunity for investors seeking long-term returns. Don't miss your chance to own aprime riverfront income property!No carpet. (id:61852)
Century 21 Property Zone Realty Inc.
47 Niceview Drive
Brampton, Ontario
Legal two-bedroom basement apartment with a private separate entrance. This well-maintained unit offers two spacious bedrooms and a functional layout, providing privacy and comfort. Ideal for working professionals or a small family. Located in a quiet, family-friendly neighborhood with convenient access to schools, transit, shopping, and major amenities.Additional 1 parking, separate laundry with washer & dryer. (id:61852)
Century 21 Property Zone Realty Inc.
Unit 1 - 286 Georgian Drive
Barrie, Ontario
Just Located Across The Hospital And Georgian College! 2Min Drive To Hwy 400/Little Lake; 8Min Drive To Downtown Barrie! Freshly Paint Throughout The Whole Unit; Master Bedroom With 2Pc EnSite; Large Windows Bring In Lots Of Sunshine; Plenty Storage Spaces; Tenants pay 30% utilities! This Is A Dream Home For You To Relax And Entertain! (id:61852)
Master's Trust Realty Inc.
1 - 89 Westmount Drive S
Orillia, Ontario
Completely renovated 2 bedroom all inclusive apartment in Orillia. Hydro+Water+Heat+Air Condition All Inclusive! Two Parkings Included! Fresh Paint all through the apartment. Very Bright and Spacious. New Windows and Air Conditioner, Modern Kitchen with 2 years' appliaces, Quartz Countertop and Many Storage; Laminate flooring all through the apartment; Nice vanity with Quartz Countertop and Bathtub, toilet; Huge storage space in Basement; New En-Suite Laundry in the basement. Excellent Location: Walk to Bus Stop and school, Mins Drive to HWY11&12, lake, restaurants, shopping, hospital, gas station. It's your dream home! (id:61852)
Master's Trust Realty Inc.
1607 - 898 Portage Parkway
Vaughan, Ontario
Welcome to Transit City 1 - The First Phase of a Masterplanned Mega Community!This spacious 2-bedroom, 2-bath south-facing suite offers modern urban living with parking included. Enjoy abundant natural light throughout, a well-designed layout, and premium finishes that create both comfort and functionality.The building is designed for convenience, located just minutes from Woodbridge Square and Vaughan Mills, as well as big-box retailers like Walmart, Costco, Winners, and Chapters. Food and entertainment options abound, including Imax, Dave & Busters, Earls, La Paloma, Burger Priest, and more. TTC subway access ensures effortless commuting throughout the GTA.Residents enjoy a range of building amenities, including:Fitness centreParty roomRooftop terraceOutdoor poolVisitor parking24-hour conciergePerfectly positioned for lifestyle and convenience, this Transit City 1 suite offers the ideal combination of spacious living, modern design, and unparalleled amenities. (id:61852)
Baytree Real Estate Inc.
3608 - 1000 Portage Parkway
Vaughan, Ontario
Introducing Transit City 4, A Stunning Residential Tower At The Heart Of The Rapidly-Growing Vaughan Metropolitan Centre Community. With Direct Access To The Subway Station, It's The Perfect Choice For Commuters And Urban Professionals. Designed By Award-Winning Architect Firm Diamond Schmitt, The Building Boasts A Sleek And Modern Design With Each Unit Featuring Spacious Open-Concept Living Spaces, High-End Finishes, And Top-Of-The-Line Appliances. Located Near The Best Shopping, Dining, And Entertainment Options In Vaughan. Amenity Space To Be Completed - A Mecca For Fitness Lovers, It Will Feature A Full Indoor Running Track, A Colossal State-Of-The-Art Cardio Zone, Dedicated Yoga Spaces, Half Basketball Court, Squash Court Among Others. Rooftop Pool With A Parkside View And Luxury Cabanas. Awe-Inspiring Co-Working Space Is Perfect For Seamless Collaboration. Lobby Furnished By Hermes. 24H Concierge! Book Your Visit Today! (id:61852)
Baytree Real Estate Inc.
2802 Ireton Street
Innisfil, Ontario
Prime opportunity to own a fully serviced vacant lot in one of Innisfil's most sought-after shoreline communities. This rare offering is located just a short walk to Innisfil Beach and the Lake Simcoe waterfront, surrounded by established homes, quiet streets, parks, and multiple beach access points including Glenwood Beach and Moosenlanka Beach. The lot is equipped with municipal water, sanitary sewer, hydro, and gas at the lot line, creating a streamlined path for development and offering strong long-term value for builders and investors. The size and configuration of the property provide excellent flexibility, including the potential for a future severance into two 50 x 125 ft lots, allowing for two separate homes, pending buyer due diligence and municipal approvals.Included in the sale is an LSRCA-approved permit to build a 3,200 sq.ft. custom residence featuring 10-foot ceilings on the main floor, 9-foot ceilings on the second level, three bedrooms, four bathrooms, and radiant in-floor heating throughout. Buyers also have the option to apply for an expanded design or increased square footage if desired. Whether developing the approved home, pursuing a larger custom build, or exploring the potential for two new homes, this lot offers exceptional versatility in a highly desirable lakeside setting. (id:61852)
Right At Home Realty
1911 - 195 Redpath Avenue
Toronto, Ontario
Welcome to Luxury Citylights on Broadway - South Tower, an architecturally stunning residence offering exceptional design, craftsmanship, and lifestyle amenities in the heart of Yonge & Eglinton. This bright and functional 1+1 bedroom, 2-bathroom suite features a smart layout with a spacious living area walking out to a west-facing balcony, perfect for enjoying open city views.The primary bedroom includes a 4-piece ensuite, while the generous den can be used as a home office or second bedroom. Enjoy unmatched convenience with public transit at your doorstep, walking distance to Yonge-Eglinton subway station and the Eglinton Crosstown LRT, as well as endless restaurants, shops, groceries, and banks nearby. Residents enjoy access to the exclusive Broadway Club, offering over 18,000 sq ft of indoor and 10,000 sq ft of outdoor amenities, including two pools, fitness centre, exercise rooms, party room with chef's kitchen, amphitheater, and more. One of Yonge & Eglinton's best values for modern urban living!! (id:61852)
Baytree Real Estate Inc.
10 - 11 Niagara Street
Toronto, Ontario
Nestled in Toronto's vibrant King West neighbourhood, this stunning executive townhouse offers the perfect blend of sophisticated urban living and serene outdoor escape. Step inside to discover a stylishly designed, fully furnished residence that exudes modern elegance. Every detail has been thoughtfully curated with high-end finishes, contemporary furnishings, and an open-concept layout that seamlessly blends comfort and luxury. Ideal for the discerning professional, this turnkey home allows you to move in and immediately enjoy the epitome of downtown sophistication.The true gem of this property is the breathtaking 260 square foot private terrace - an expansive outdoor oasis perfect for al fresco dining, entertaining guests, or simply unwinding with panoramic city views. Whether hosting summer barbecues or enjoying quiet evenings under the stars, this rare feature elevates everyday living to extraordinary heights.Enjoy effortless access to TTC streetcars, parks, the waterfront trail, and everything that makes downtown Toronto irresistible. This is more than a home; it's a lifestyle. Don't miss the opportunity to experience a piece of King West's coveted charm. (id:61852)
Century 21 Fine Living Realty Inc.
2005 - 470 Front Street W
Toronto, Ontario
Welcome to King West's premier luxury condo community. This expansive three-bedroom suite offers an unparalleled living experience featuring Tridel's 400 Series finishes, 9 ft ceilings, breathtaking North West views, and an oversized balcony perfect for soaking in the unobstructed cityscape. Featuring 400,000 sq ft of indoor & outdoor retail space connected by a dramatic glass canopy. Remarkable 70,000 sq ft world-class public food Hall at The Wellington Market place. Unparalleled access to the city's finest dining, shopping, and fitness options. This is your final opportunity to live Toronto's most anticipated downtown lifestyle. (id:61852)
Del Realty Incorporated
