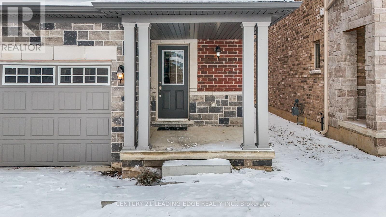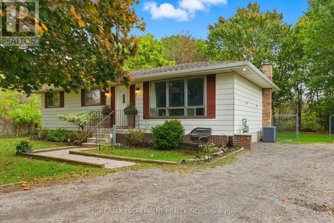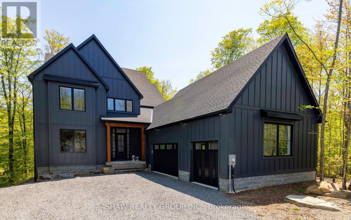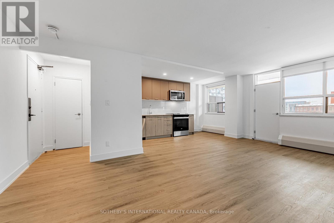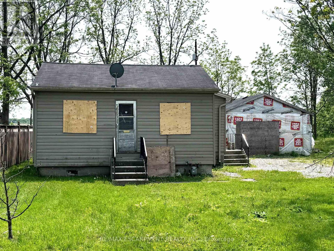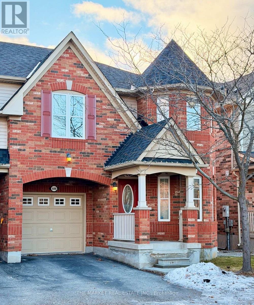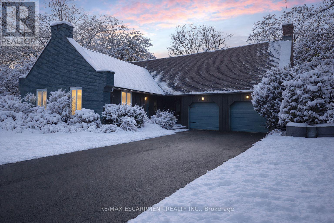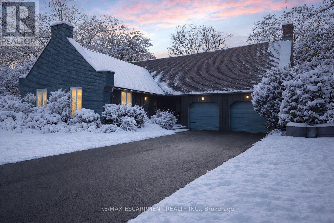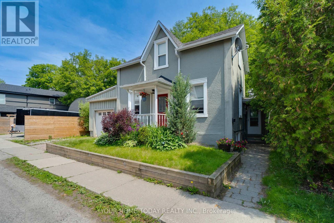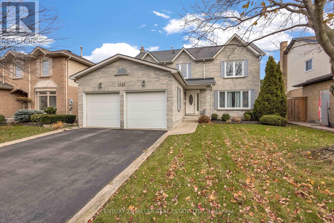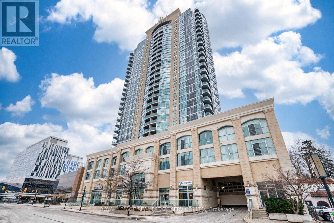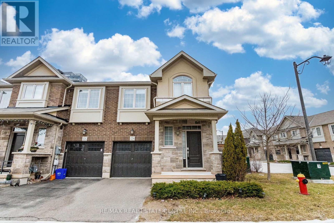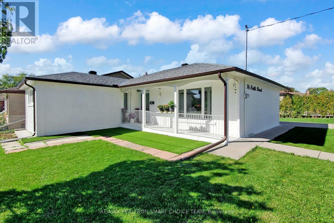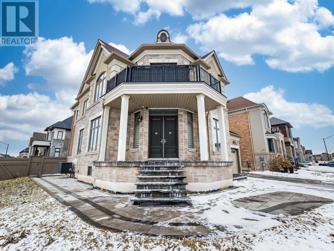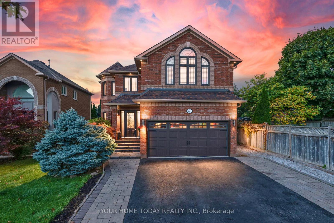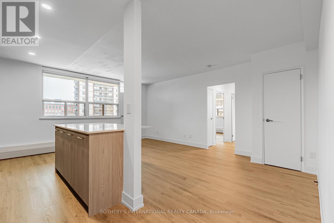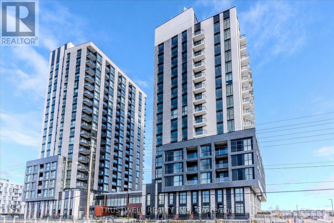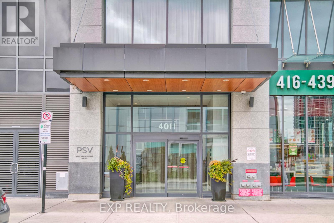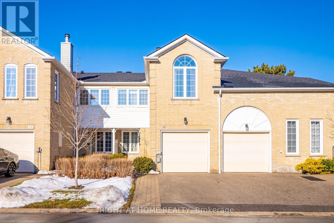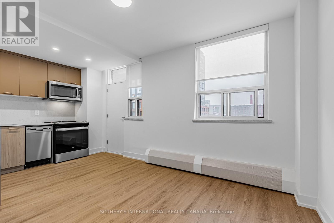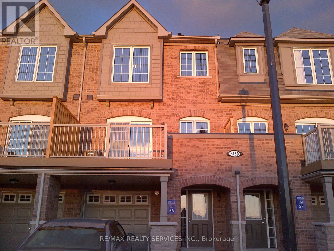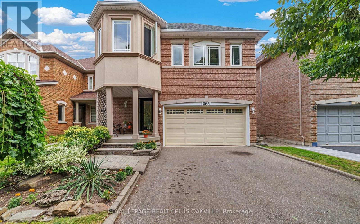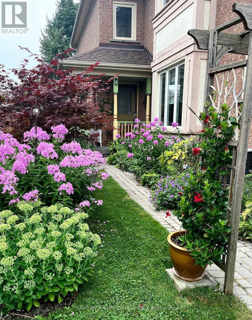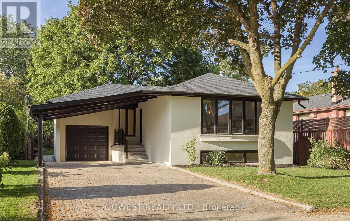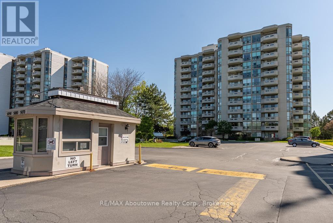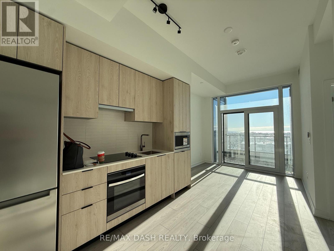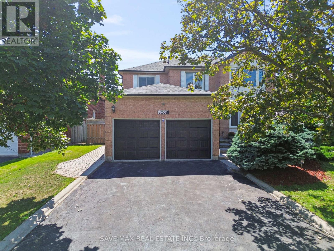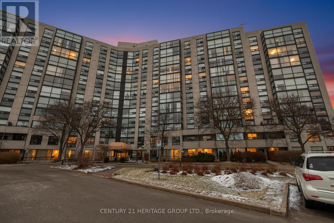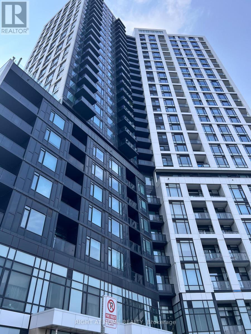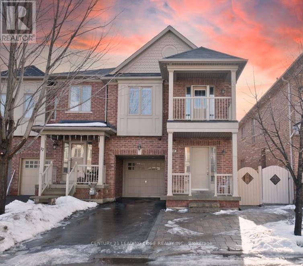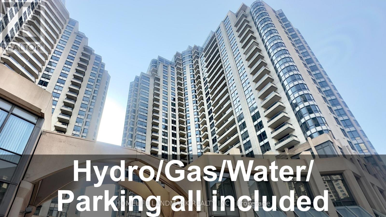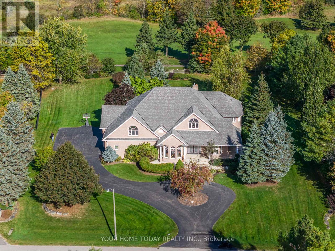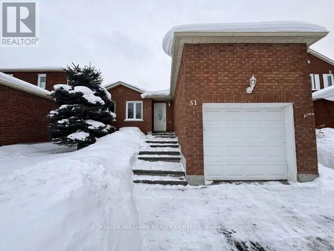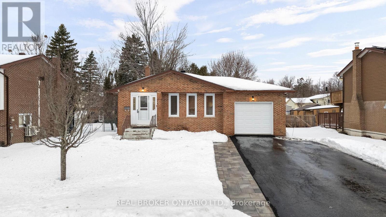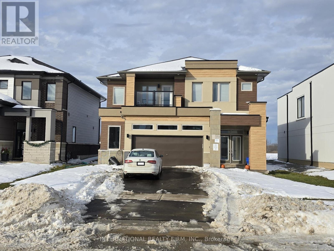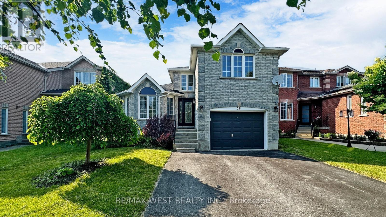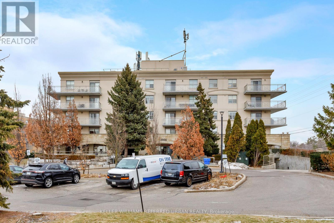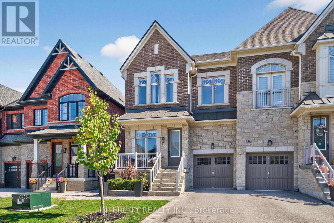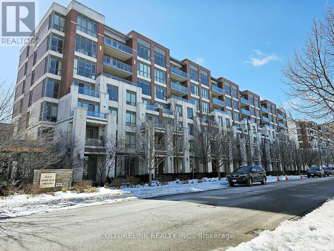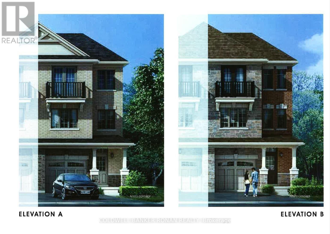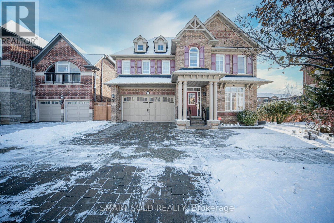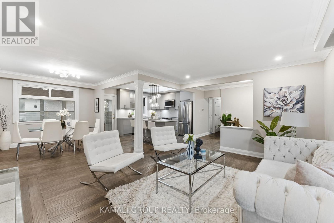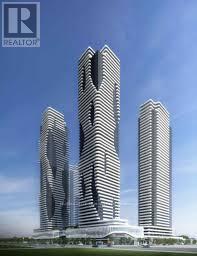124 Sunset Way
Thorold, Ontario
Welcome To Stunning, 5 Bedroom, 3 Bathroom Executive Home. Great Layout W/ Functional Kitchen/Breakfast Area. Beautiful Modern Kitchen W/ Upgraded Cabinetry. Plenty Of Natural Light, Ample Closet Space. Close To Schools and All Amenities. (id:61852)
Century 21 Leading Edge Realty Inc.
55 Stafford Street
Woodstock, Ontario
Experience refined living in this beautifully updated 2-storey detached home, perfectly positioned on a rare double-wide 0.25-acre lot in the heart of Woodstock. With 150 ft of depth, this property offers an exceptional balance of space, style, and sophistication. The main floor has been thoughtfully renovated to blend comfort with modern design-ideal for both entertaining and everyday living. Upstairs, you'll find three spacious bedrooms, while the finished basement adds a fourth bedroom and flexible living area suited for a home office, gym, or guest suite. The backyard is a true private oasis, featuring a relaxing hot tub, elegant gazebo, and ample space for outdoor dining or recreation. Complete with a double garage, abundant parking, and a prime location close to schools, parks, and downtown amenities, this property offers the perfect combination of luxury, functionality, and timeless appeal. (id:61852)
Royal LePage Signature Realty
62 Oswego Park Road
Haldimand, Ontario
Discover the charm of 62 Oswego Park - a beautiful 3 bedroom bungalow tucked neatly on a near 0.5 acre lot with forest views in a quiet neighbourhood! Ideally located, this home is perfectly positioned for the downsizers, first-time buyers, or the commuter! Step into a bright & airy 'front facing' living room w/ bamboo flooring & w/ a large window overlooking the front yard. Flowing seamlessly to the rear of the house, the 'heart of the home' is a stunning kitchen/dining room combo - boasts clean oak cabinetry, sleek vinyl flooring, & a picturesque views of the fenced in backyard retreat! Three generously proportioned bedrooms share a practical 4pc bath, completing the sought-after single floor layout. Downstairs, an expansive basement with a gas fireplace & roughed-in bath awaits your creative vision - ready to transform into your dream space! Outside, the backyard is a 'vibe' - feels like a 'park' - backs onto lush forest, is tree lined to give a private setting, has 492sf of patio, two sheds, & is fully fenced to keep your four-legged friends contained! *Bonus perks - no septic - municipal sewer ($48/month) & it has fibre optic internet! Perfect location - north of Dunnville - easy access & close proximity to Niagara & Hamilton. Rural charm + municipal sewer + ideal location = your dream home awaits! (id:61852)
RE/MAX Escarpment Realty Inc.
14 St Georges Court
Huntsville, Ontario
This stunning residence embodies the epitome of modern luxury, seamlessly integrated into a breathtaking natural landscape. Nestled among towering trees and backing onto Hole 11 of Deerhurst Highlands Golf Course, this 6800+ Square foot masterpiece offers 6 spacious bedrooms and 4.5 bathrooms, privacy, tranquility, and every imaginable comfort. The open-concept main floor features pre-engineered oak flooring and a striking granite stone fireplace that anchors the living space. The gourmet kitchen is equipped with top-tier appliances, including a double wall oven, French door fridge, and built-in coffee maker. It also includes quartz countertops, a walk-in pantry, and custom cabinetry designed for both beauty and functionality. The thoughtful layout offers both a main floor and 2nd floor primary suite, each complete with luxurious en-suites featuring steam showers (main floor only) and soaker tubs. Every bathroom exudes spa-like sophistication. Enjoy 2 cozy fireplaces, 2 balconies, and a walk-out patio inviting you to relax and take in the beauty of the surrounding forest. The 2nd floor offers 3 additional bedrooms and 2 bathrooms, allowing for additional family to enjoy their own luxurious spaces. The walk-out lower level features in-floor heating, a stylish wet bar, additional bedrooms, and a generous living space ideal for entertaining. The heated 3 bay garage, also with in-floor heating, provides exceptional comfort and convenience year-round. Outside, the landscaped grounds are perfect for evenings spent under the stars. Conveniently located near schools, shopping, and scenic trails, yet tucked away in a quiet enclave, this home offers the perfect balance of seclusion and accessibility. With easy highway access, exploring all that Huntsville and Muskoka have to offer has never been easier. Don't miss your chance to own this rare retreat where luxury meets nature. Prepare to fall in love with the unparalleled beauty and craftsmanship of this home. (id:61852)
Shaw Realty Group Inc.
Coldwell Banker Thompson Real Estate
815 - 135 Tyndall Avenue
Toronto, Ontario
Welcome to Maddox Tyndall, a purpose-built rental residence by Fitzrovia in the heart of Liberty Village, with TTC streetcars at your doorstep and effortless access to Trinity Bellwoods, BMO Field, the CNE grounds, the waterfront, and Toronto's Entertainment District. These designer suites are crafted to maximize space and natural light, offering contemporary kitchens with quartz countertops and slab backsplashes, soft-close cabinetry, stainless steel appliances, dishwasher, luxury vinyl flooring, porcelain bathroom tile, custom window coverings, upgraded lighting, and SALTO keyless smart-lock entry. Select suites include private balconies and city & waterfront views. Pet-friendly. Residents enjoy a curated lifestyle with an on-site fitness centre, laundry lounge, 24/7 parcel lockers, and a vibrant calendar of resident events. Smart living is supported through the Maddox App for rent payments, maintenance requests, and event RSVPs. A professionally managed rental community designed for modern city living. Current incentives, subject to change, include complimentary in-suite internet, 1 month free on a one-year lease, or 2 months free on a two-year lease. Parking available at $130/month. (id:61852)
Sotheby's International Realty Canada
508 Main Street E
Haldimand, Ontario
Property being sold under Power of Sale and in "AS IS" condition. No representations or warranties are made of any kind by the Seller. (id:61852)
RE/MAX Escarpment Realty Inc.
688 Rayner Court
Milton, Ontario
***This 4-bedroom semi is a gem. It has only been rented twice and both tenants treated it like their home and maintained it impeccably...it still shows as brand new. The house actually shows as well as the photography. The layout is phenomenal. It's one of Mattamy's best layouts and is close to 2000 square feet. It actually has formal spaces like a separate dining room and den while still offering an open concept feel between the kitchen area/breakfast area and family room***For work-from-home executive couples, there are two distinct areas that offer office space: one being the main-floor den, and the other being on the second-floor...and it has 4 bedrooms on top of that***The palette is neutral and is has been freshly painted in Benjamin Moore Classic Grey***The front of the house is beautifully sunlit in the morning, and the back of the house is sun-drenched in the afternoon***Other favourable features include an entrance from the garage, a separate side entrance to a full unfinished basement, 2nd-floor laundry, HUGE primary bedroom w/ensuite shower & tub. The yard is low maintenace with a patio bordered by trees & perennials***The location is on the west side of Milton bordering expansive fields and filled with options for an active lifestyle that embraces nature. Within literally minutes of driving, you have Milton Sports Park; Kelso Conservation Park; Glen Eden Ski; Rattlesnake/Carlisle/Lowville Golf Club(s); The Bruce Trail***It is a 10-minute drive to Milton GO Station or 20 minutes by transit***Within walking distance, you have a beautiful children's park, NO Frills Grocery, Scotiabank, TD Bank, Subway, Rexall Pharmacy, Tim Hortons, Milton Hospital, and quaint restaurants/pubs in historic area on Main Street**The Landlord is local and immediately attentive to any issues and has extreme pride of ownership. The neighbours are wonderful people and have a great relationship with the landlord.*** (id:61852)
The Market Real Estate Inc.
1294 Gatehouse Drive
Mississauga, Ontario
Unparalleled privacy meets refined living in this well appointed family home just steps from Rattray Marsh & Lake Ontario. Nestled on a quiet cul-de-sac & surrounded by mature trees, offering nearly 4,500 sqft of liveable space, this home blends timeless elegance with modern luxury. The reimagined main level features vaulted ceilings, timber beams, sun-filled principal rooms & wood-burning fireplaces. A bespoke chef's kitchen boasts built-in JennAir appliances, a breakfast area & walkout to an oversized sundeck with lush views. The serene primary retreat offers custom built-ins & a spa-like 5pc ensuite. All additional bedrooms include generous closets & private 3pc ensuites. Upper-level laundry with custom cabinetry. The finished walk-out lower level includes expansive rec & media rooms. Located in the coveted Lorne Park School District with easy access to the QEW, GO Station, lake, trails & more-this is a rare opportunity to own a secluded luxury residence in one of Mississauga's most sought-after enclaves (id:61852)
RE/MAX Escarpment Realty Inc.
1294 Gatehouse Drive
Mississauga, Ontario
Unparalleled privacy meets refined living in this well appointed family home just steps from Rattray Marsh & Lake Ontario. Nestled on a quiet cul-de-sac & surrounded by mature trees, offering nearly 4,500 sqft of liveable space, this home blends timeless elegance with modern luxury. The reimagined main level features vaulted ceilings, timber beams, sun-filled principal rooms & wood-burning fireplaces. A bespoke chef's kitchen boasts built-in JennAir appliances, a breakfast area & walkout to an oversized sundeck with lush views. The serene primary retreat offers custom built-ins & a spa-like 5pc ensuite. All additional bedrooms include generous closets & private 3pc ensuites. Upper-level laundry with custom cabinetry. The finished walk-out lower level includes expansive rec & media rooms. Located in the coveted Lorne Park School District with easy access to the QEW, GO Station, lake, trails & more this is a rare opportunity to own a secluded luxury residence in one of Mississauga's most sought-after enclaves. (id:61852)
RE/MAX Escarpment Realty Inc.
10 Knox Street
Halton Hills, Ontario
Architecturally unique and undeniably charming, this beautifully updated century home blends timeless character with the comforts of modern living. A cheerful foyer welcomes you into a sun-filled family room with inviting sightlines to the kitchen, creating a warm and connected main living space. The well-appointed kitchen features a large island with seating and excellent workspace, ideal for everyday living and entertaining. A comfortable living room and separate dining room enhance the home's versatility, while a main-floor bedroom and 4-piece bath add flexibility for guests. The upper level is dedicated entirely to a stunning primary retreat, complete with a walk-in closet and luxurious 3-piece ensuite bath. The finished basement expands the living space with a cozy bedroom/rec room highlighted by a toasty fireplace, along with laundry facilities and ample storage and utility space. Outside, you will find private patio areas and fully fenced mature grounds - perfect for relaxing or entertaining in a peaceful setting. Ideally located just steps from Prospect Park and the picturesque Fairy Lake, this home offers a truly magical lifestyle. Walk to downtown shops, restaurants, schools, pickleball/tennis courts, leash free dog park, arena, GO and more, with easy highway access for commuters. (id:61852)
Your Home Today Realty Inc.
2185 Vista Drive
Burlington, Ontario
Welcome to 2185 Vista Dr, nestled in the quiet, mature, and family-friendly Headon Forest neighbourhood. Proudly owned by the same family since 1991, this well-maintained home was originally built in 1988 and offers over 1,700 sqft of above-grade living space, plus a partially finished basement. Set on a generous 50 ft x 100 ft lot, the property backs onto green space, providing the rare benefit of no direct neighbours behind and a peaceful, private setting. The home features three generous-sized bedrooms, including a spacious primary bedroom complete with its own ensuite and walk-in closet, as well as an additional full bathroom serving the remaining bedrooms. Hardwood floors flow throughout the entire home, enhancing its warm and timeless appeal. The inviting family room is centred around a newer gas fireplace, perfect for cozy evenings, while the main floor laundry adds everyday convenience. Additional highlights include a double car garage with inside entry and automatic door openers, and recently replaced furnace and air-conditioning unit (2025) with transferable warranties. Ideally located close to Dundas Street and Highway 407, this home is perfect for commuters and families alike, with numerous schools conveniently nearby. Walking distance to trails, dog parks and Ireland Park where you will find baseball diamonds, soccer & football fields. A wonderful opportunity to own a clean, comfortable, and lovingly cared-for home in one of Burlington's most desirable neighbourhoods . (id:61852)
Century 21 Miller Real Estate Ltd.
1602 - 9 George Street N
Brampton, Ontario
Immediate Possession Available | Corner Unit | 1,041 Sq. Ft. | Spectacular East Views! Discover elevated living at The Renaissance, one of Brampton's most prestigious addresses! This bright, sun-filled corner unit offers 1,041 sq. ft. of thoughtfully designed space, featuring floor-to-ceiling windows that frame breathtaking panoramic views of Downtown Brampton and Toronto skyline. The split bedroom and bathroom layout ensures privacy-perfect for guests or a home office. Step out onto your private balcony and enjoy morning coffee or evening sunsets high above the city. The open-concept kitchen is a chef's dream with granite countertops, a breakfast area, and elegant finishes-ideal for entertaining. Spacious living and dining areas flow seamlessly, creating a sophisticated and inviting atmosphere. The primary suite is a true retreat with a 4-piece ensuite and walk-in closet. Laminate floors throughout main living areas add warmth and style. Building Amenities: 24-hr Concierge, Party Room, Guest Suites, Media & Meeting Rooms, Indoor Pool, Sauna, Gym, Bike Storage, Security System. Excellent Walkability! Includes 1 parking space and locker for convenience. Located in the heart of downtown Brampton, steps GO/Via station, steps to dining, shopping, Gage Park, Garden Square, Rose theatre, library, and PAMA for the arts-this is the lifestyle you've been waiting for! And for the nature lover, the endless miles of trails will deliver new experiences in every season. You will love it here. (id:61852)
Royal LePage Real Estate Services Ltd.
3254 Mockingbird Common
Oakville, Ontario
>> South Facing>>> Lots of Windows with Natural Light. Very Well Maintained. Shows 10++ Prime Location, High Demand Neighborhood. Modern Open Concept Layout, 9 ft. Ceiling on Ground Floor. Lots of Quality Upgrades. Kitchen and Bathroom Upgraded. <<< Garage Has Direct Access to Inside of the Home <<< 2nd Floor Freshly Painted. Very Functional Floor Plan. ** Close to All Amenities, Shops, Park, Restaurant, Groceries, Hwy 403 & 407. Beautiful Neighborhood for you to Enjoy! (id:61852)
RE/MAX Real Estate Centre Inc.
16 Frith Road
Toronto, Ontario
Welcome to 16 Frith Road, a beautifully maintained corner detached bungalow with tons of upgrades. This spacious home features 3+2 bedrooms and 2 full bathrooms, offering a comfortable and versatile layout perfect for growing families. The interior showcases newer hardwood flooring throughout, adding warmth and elegance to every room. The main floor boasts a bright, open-concept living and dining area, filled with natural light and ideal for everyday living or entertaining. The kitchen has stainless steel appliances along with ample cabinet space and a skylight to brighten the area. The finished lower level includes two additional bedrooms, a full bathroom, and a large recreation area, giving you plenty of space to customize for your family's needs. Separate entrance to the basement and a potential for a secondary unit. This home sits on a generous lot and includes a private driveway with parking for multiple vehicles.16 Frith Road is close to parks, schools, shopping, and community amenities. Transit is easily accessible, and you're just a short drive from Downsview Park, York University, and Yorkdale Shopping Centre. This is a wonderful opportunity to own a move-in-ready home in a vibrant Toronto neighbourhood. Upgrades include roof and attic insulation (2021), main floor windows and front door (2021), furnace, AC unit and tankless water heater (2022), washer and dryer (2024); S/S Fridge (2024), bricks and stucco (2025), hardwood floor (2024) and countertop (2025). Transit friendly with bus going to Pioneer Village Stn and York University. Finch LRT is now open. (id:61852)
RE/MAX Realtron Smart Choice Team
22 Longevity Road
Brampton, Ontario
SHOW STOPPER !!! 4 Bedroom DETACH East Facing Home with 4.5 bathrooms on a Premium 75 x 105 Huge CORNER lot, perfect for Entertaining Guests. ALL Bedrooms with attached Bathrooms. Approx. 3598 above grade, with 2 Bedroom and 1 Kitchen Legal basement suite, 10ft Ceiling on Main Floor and 9 ft on Second and basement, comes with all Bells and Whistles. Main floor features Coffered ceilings, Crown Moldings, Pot Lights, Upgraded trims and baseboards, Cat 6 Smart Wiring, Hardwood Floors throughout, INTERLOCK Driveway that wraps around the house to fully Interlocked Backyard. This Beautiful house invites you through Interlocked Poarch entrance with Double Doors, leads to huge inviting house with Study on one side and Living Room on other. Spacious Living/Dining Rm features Coffered Ceilings with Pot Lights. Upgraded Kitchen offers Stainless Steel appliances, Gas Stove and Granite Countertops. Maple Millwork in Kitchen. Breakfast area provided ample space for Family gatherings, French Doors with W/O to fully Interlocked Backyard with Gas hook up for BBQ. Main Floor comes with separate entrance to Mud Rm and separate entrance from garage. Second Floor offers HUGE Master BD with Walk-In closet and 5 Pc Ensuite. All Bedrooms on second floor come with Walk-In closets and attached Ensuite. Bonus STUDY on second floor with Walk-Out to East facing Balcony that has breath taking views of trails, ponds and nature.2 BD, 1 Kitchen LEGAL basement has separate Laundry and Separate walk/Down entrance from back yard. Perfect for additional income. All in all a perfect huge corner house with no sidewalk, top $$$ spent on upgrades, Ample Parking, All bedrooms with attached W/R and W/I Closets, Bonus Study on 2nd Floor, No Carpet in house and Income from already rented legal basement suit. (id:61852)
Homelife/miracle Realty Ltd
49 Miller Drive
Halton Hills, Ontario
Bring the family! Multi-generational living with 2 primary bedrooms and basement in-law suite with rough-in for kitchen & laundry! A stone walkway, lovely gardens/landscaping, armor stone, covered stone porch and gorgeous entry system welcome you into this impeccable multi-generational home offering stylish hardwood and ceramic flooring, crown molding, California shutters and tasteful décor throughout. A spacious foyer sets the stage for this exceptional home featuring an airy open concept design with formal living and dining rooms for entertaining and spacious family room and kitchen, the heart of the home, located across the back with views over the amazing yard. The kitchen features classy 2-tone cabinetry, large island with seating, granite counter, glass tile backsplash, stainless steel appliances, pot lights and garden door walkout to a tiered patio and yard. The stunning family room features soaring windows and ceiling and is open to the upper-level balcony - talk about Wow factor! Wrapping up the main level is the well-equipped mudroom designed with family in mind, enviable laundry room, powder room and garage access. A sweeping wood staircase takes you to the tastefully finished upper level where you will find a spacious upper hall with views over the family room, 4 spacious bedrooms (2 primary) and 3 full bathrooms. The primary bedrooms enjoy walk-in closets and full ensuites, while the 3rd and 4th bedrooms share the main 4-piece (one with semi-ensuite access). A beautifully finished basement adds to the living space with a rec/living room (rough-in for kitchenette), 2 large bedrooms, 3-piece bathroom (rough-in for laundry), large cold cellar and plenty of storage/utility space. An amazing yard offers a party-sized patio, gazebo, covered barbeque area and lovely landscaping. A double garage and large driveway (parking for 7 cars in total) complete the package. Great location. Close to schools, parks, rec center, trails and main roads for commuters. (id:61852)
Your Home Today Realty Inc.
605 - 135 Tyndall Avenue
Toronto, Ontario
Welcome to Maddox Tyndall, a purpose-built rental residence by Fitzrovia in the heart of Liberty Village, with TTC streetcars at your doorstep and effortless access to Trinity Bellwoods, BMO Field, the CNE grounds, the waterfront, and Toronto's Entertainment District. These designer suites are crafted to maximize space and natural light, offering contemporary kitchens with quartz countertops and slab backsplashes, soft-close cabinetry, stainless steel appliances, dishwasher, luxury vinyl flooring, porcelain bathroom tile, custom window coverings, upgraded lighting, and SALTO keyless smart-lock entry. Select suites include private balconies and city & waterfront views. Pet-friendly. Residents enjoy a curated lifestyle with an on-site fitness centre, laundry lounge, 24/7 parcel lockers, and a vibrant calendar of resident events. Smart living is supported through the Maddox App for rent payments, maintenance requests, and event RSVPs. A professionally managed rental community designed for modern city living. Current incentives, subject to change, include complimentary in-suite internet, 1 month free on a one-year lease, or 2 months free on a two-year lease. Parking available at $130/month. (id:61852)
Sotheby's International Realty Canada
805 - 3071 Trafalgar Road
Oakville, Ontario
Brand-new 1 bedroom suite in the highly sought-after Minto North Oak at Oakvillage community, where modern living meets everyday convenience. This beautifully designed residence offers 545 sq. ft. of interior space plus a private balcony, featuring a bright open-concept layout filled with natural light. The modern kitchen blends style and function, while the spacious primary bedroom with walk-in closet provides comfort and smart storage. Enjoy next-level living with integrated smart home features and a fully digital building experience with secure fob and passkey access. Residents enjoy an impressive lineup of resort-style amenities, including a fitness centre, sauna, yoga studio, co-working space, party rooms, and outdoor BBQ areas - perfect for both relaxation and productivity. Set among lush green spaces and just minutes to GO Transit and major highways (QEW, 403, 407), commuting is effortless. Everyday essentials are close by with Longo's and Starbucks within a 10-minute walk, Walmart and Superstore just 13 minutes away, and Oakville Hospital, Sheridan College, and shopping centres all nearby. One parking spot included. Live connected. Live well. Live at North Oak at Oakvillage - a perfect home for professionals, students, and anyone seeking stylish, convenient living in one of Oakville's fastest-growing communities. (id:61852)
Trustwell Realty Inc.
4204 - 4011 Brickstone Mews
Mississauga, Ontario
Welcome to PSV Condos. Great Rental opportunity in a well maintained building. Walk to Square One Mall, YMCA, Library. Minutes to 403/401 by car. Amenities on the 4th floor like Fitness Room, Cards Room, Party Room, Indoor Pool, Theatre Room, Rooftop Deck. Short walk to Neighbourhood amenities like Grocery Stores, Schools, Coffee Shops, Restaurants, Banks, and much more. (id:61852)
Exp Realty
25 Heathcliffe Square
Brampton, Ontario
Welcome to 25 Heathcliffe Square, ideally nestled in Brampton's highly sought-after Carriage Walk community! This spacious townhome offers three bedrooms and four bathrooms the perfect blend of comfort and convenience. Step inside to a freshly painted, inviting open-concept living and dining area. The large renovated kitchen (2022) features a bright eat-in breakfast area with a walkout to your private backyard an ideal spot for morning coffee or evening relaxation. A convenient 2-piece powder room completes the main level and has easy access to the garage. Upstairs you will find three well-sized bedrooms, including a primary suite with its own full ensuite bathroom and family room with cozy fireplace, providing a relaxing vibe! The finished basement presents a fantastic opportunity for additional living space to perfectly suit your family's needs, with a laundry area and bathroom. Enjoy true maintenance-free living, as the condo corporation handles all lawn care, snow removal, and exterior maintenance. Embrace a vibrant lifestyle with top-tier amenities right at your doorstep. The complex includes an outdoor pool, park, and putting green. Location could not be better, just steps from schools, Chinguacousy Park, the library, ski hill, childcare, Bramalea City Centre, and public transit. Plus, enjoy quick access to highways, hospitals, and extensive shopping. This home truly offers everything you need for modern family living. Don't miss this exceptional opportunity! (id:61852)
Right At Home Realty
505 - 135 Tyndall Avenue
Toronto, Ontario
Welcome to Maddox Tyndall, a purpose-built rental residence by Fitzrovia in the heart of Liberty Village, with TTC streetcars at your doorstep and effortless access to Trinity Bellwoods, BMO Field, the CNE grounds, the waterfront, and Toronto's Entertainment District. These designer suites are crafted to maximize space and natural light, offering contemporary kitchens with quartz countertops and slab backsplashes, soft-close cabinetry, stainless steel appliances, dishwasher, luxury vinyl flooring, porcelain bathroom tile, custom window coverings, upgraded lighting, and SALTO keyless smart-lock entry. Select suites include private balconies and city & waterfront views. Pet-friendly. Residents enjoy a curated lifestyle with an on-site fitness centre, laundry lounge, 24/7 parcel lockers, and a vibrant calendar of resident events. Smart living is supported through the Maddox App for rent payments, maintenance requests, and event RSVPs. A professionally managed rental community designed for modern city living. Current incentives, subject to change, include complimentary in-suite internet, 1 month free on a one-year lease, or 2 months free on a two-year lease. Parking available at $130/month. (id:61852)
Sotheby's International Realty Canada
2 - 3160 Boxford Crescent
Mississauga, Ontario
Location! Location! Location! Beautiful townhome situated in one of Mississauga's most desirable neighborhoods. This spacious home features 3 bedrooms, offering an open-concept layout with a large living area and a well-defined dining space. The upgraded kitchen boasts modern countertops and ample storage. Convenient access from Boxford Drive as well as Winston Churchill Boulevard. Generously sized bedrooms, including a primary bedroom with a 4-piece ensuite. Steps to groceries, shopping, restaurants, and transit, with minutes to highways and GO Transit. A must-see property! (id:61852)
RE/MAX Realty Services Inc.
365 Turnberry Crescent
Mississauga, Ontario
Excited to present this bright and spacious family home, tucked away in an exclusive enclave on a quiet Mississauga street! Lovingly maintained by the original owners, this 4-bedroom, 4-bathroom residence offers 2025 sq. ft. of living space across the first two levels, with natural light streaming through every room. The thoughtful layout includes second-floor laundry, no carpets throughout, and a welcoming family room with a two-sided gas fireplace the perfect spot to relax and unwind. The fully finished basement adds even more versatility with a large recreation room, plenty of storage, and potential for a second kitchen. Located just minutes from Heartland Town Centre and Square One, this home is close to everything your family needs. Stay active at Frank McKechnie Community Centre with its pool, gym, and library, or enjoy the outdoors at nearby parks and trails including Credit Meadows and McKechnie Woods. A true family home in a sought-after location ready to welcome its next chapter! (id:61852)
Royal LePage Realty Plus Oakville
13 Pressed Brick Drive
Brampton, Ontario
Absolute Showstopper!! This Beautifully Maintained Freehold Attached "Back Quad" House Is Located In One Of Brampton's Most Sought-After Neighborhoods And Boasts 3 Bedrooms, 2 Washrooms Plus A Professionally Finished 1 Bedroom Basement With A Family Room. The Main Floor Offers An Open Concept Living & Dining Room With Crown Molding To Create An Elegant And Welcoming Space, A Generously Sized Kitchen Combined With informal dining room, And A Walk Out To A Private Backyard Ideal For Relaxing And Unwinding. Second Floor Features A Primary Bedroom With Large Closet, And A 4 Piece Semi-Ensuite Along With 2 Other Good Size Bedrooms. The Finished Basement Offers Generous Living Space, Including A Spacious Family Room Great For Relaxation Or Entertaining Guests And A Fourth Bedroom With A Closet And Window, Designed To Comfortably Accommodate Growing Family Or Guests. A Large Laundry And Utility Room Enhances Functionality, Offering Plenty Of Storage Space As Well As Potential For Customization. Updated Mechanical Systems Adds Further Value And Peace Of Mind. Set On A Premium Lot And Surrounded With Mature Perennial Gardens Providing Year-Round Color And Beauty With Minimal Maintenance. This Home Is Perfectly Located Steps To Public, Catholic, And Montessori Schools, Transit, Parks, And Many Other Amenities. With A Major Shopping Centre Being Just A 2-Minute Walk. The Downtown Brampton's Rose Theatre At Only 5-Minute Drive. With Perfect Blend Of Location, Convenience, Comfort, And Privacy This Home Makes It A Perfect Choice Of Home For First Time Home Buyers, Growing Families Or Downsizers, The Garden Pictures Are From Summer. (id:61852)
Save Max Real Estate Inc.
27 Hollister Road
Toronto, Ontario
This beautifully renovated raised bungalow offers a rare blend of timeless design and modern convenience, now available for lease with flexible short-term rental options. The open-concept main floor features cathedral ceilings with a skylight, pot lights, and a stunning designer kitchen with Canadian-made custom cabinetry with LED lighting, a 7-ft centre island, KitchenAid stainless steel appliances including a gas range and pot filler, and elegant quartz countertops. Luxury Canadian hardwood flooring runs throughout, while the bathrooms showcase heated tile floors, custom vanities, LED mirrors, and a spa-inspired main bath with custom cabinetry. The home offers three spacious bedrooms, convenient main-floor laundry (with a roughed-in secondary option), and a separate side entrance leading to a fully finished lower level with above-grade windows, high-quality vinyl flooring, its own laundry, and a full set of stainless steel appliances-ideal as a one-bedroom in-law or secondary living space. Recent upgrades include spray foam insulation at the front of the home, all new wiring with ESA certification, a new roof (2025), new garage door, fiberglass front door, custom carport finishing, soffit exterior lighting, stair lighting, and an engineer's letter for the ceiling feature. Exterior improvements feature a modern stucco finish, new railings, professionally landscaped grounds with new walkways and stairs, and parking for up to six vehicles. Central air conditioning, an Ecobee smart thermostat, and extensive thoughtful updates throughout complete this exceptional, move-in-ready home. (id:61852)
Gowest Realty Ltd.
1201 - 5080 Pinedale Avenue
Burlington, Ontario
Rarely Available Penthouse Level corner unit at 5080 Pinedale Estates! Discover the elegance of this renovated Rousseau Model which is the largest floor plan in the complex. It offers breathtaking lake and escarpment views from the coveted south end of the building. This 1,315 sq. ft. suite features a bright, spacious galley-style eat-in kitchen with built-in microwave, dishwasher, desk area, and pot lighting which are all complemented by stunning views of Lake Ontario. The inviting living room, complete with an electric fireplace, flows seamlessly into the generous dining area, which opens onto an 85 sq. ft. west-facing balcony which is perfect for enjoying sunsets. The primary bedroom, currently used as a den, boasts laminate flooring, pot lights, and a luxurious 4-piece ensuite with whirlpool tub, updated fixtures, and expansive windows framing lake views. A second large bedroom also offers lake views, pot lighting, and laminate flooring. Additional highlights include a 3-piece bath, in-suite laundry/utility room, and a welcoming foyer. Enjoy the convenience of walking to everything including transit, LCBO, hardware stores, restaurants, Fortino's, pharmacies, and more. Owned parking and locker included. Don't miss this rare opportunity, book your private showing today! (id:61852)
RE/MAX Aboutowne Realty Corp.
826 - 1007 The Queensway
Toronto, Ontario
Brand new luxury 1 Bedroom 1 Bathroom with open balcony in High-demand area of Etobicoke. The suite offers a modern design kitchen with stainless-steel appliance. Multifunctional Party Room/Fitness Studio and Yoga Room/ Children's play area/Terrace with BBQ and 24hour Concierge. Surrounded by Nofrills, Costco, Supermarkets, Restaurants, TTC, Highways, Shopping, Cineplex and More. (id:61852)
RE/MAX Dash Realty
3068 Prentiss Road
Mississauga, Ontario
Beautifully renovated 4+1 bedroom, 4-bath family home offering over 3,100 sq. ft. of living space on a premium 82 ft. wide lot in a quiet, well-established neighborhood. This bright, north-facing property features a functional layout with two sitting areas, two dining areas, a main floor den, and convenient garage access through the main floor laundry room. The main level showcases bamboo flooring, pot lights, and an upgraded kitchen with granite countertops, an island, and enhanced cabinetry. A walk-out sunken solarium leads to a meticulously landscaped, private backyard surrounded by mature trees. hardwood stairs with iron pickets leads to 4 very good size bedrooms, with massive size master bedroom with 6pcs ensuite & large walk in closet. The professionally finished basement includes a bedroom, full kitchen, 4-piece bathroom, and wet bar, with potential to add a separate entrance for additional income. Recent updates include a new roof (2023), new air conditioner (2021), hardwood staircase (2021), top-floor hardwood flooring (2021), washer & dryer (2022), and fresh paint throughout. Additional highlights include parking for up to 6 vehicles, front and rear sprinkler systems, and premium stone landscaping (Banas stone, limestone, and a flagstone patio and walkway). Ideally located steps from parks, schools, and public transit, with quick access to Hwy 403, 407, QEW, Credit Valley Hospital, Erin Mills Town Centre, and the University of Toronto Mississauga. (id:61852)
Save Max Real Estate Inc.
90 Goldsboro Road
Toronto, Ontario
Welcome to 90 Goldsboro Rd! 3 Bedrooms Detached Backsplit Very Spacious Well Cared Home with Functional and Practical Layout, Open Concept, Gleaming Hardwood Floor Throughout Main Level and Bedrooms, The Upstairs Kitchen Offers Stainless Steel Appliances and Granite Countertops, Backsplash. Upgraded Windows, Roof Shingle Done Recently, Sitting on Premium 53 by 120 ft. Lot comes with Finished Basement and Separate Entrance, Huge Rec Room and Kitchen, 4 Pc Washroom, Laundry, Cold Room, Lots of Storage in Crawl Space, Ideal for End users or Investors, Plenty of car parking in Driveway, Located At Very Central And Convenient Location..Location..Location. Near Hwy 427/401/407/409 Minutes Away From Pearson International Airport, Schools, Parks, Library, Finch West LRT, TTC, Hospital, York University, University of Guelph-Humber, Humber College, Toronto Downtown, Shopping and Other Amenities. Don't Miss Out On This Incredible Opportunity, Lot more to mention ***come to see*** wont stay long in market***act now*** (id:61852)
Century 21 People's Choice Realty Inc.
76 Rockman Crescent
Brampton, Ontario
Absolutely Stunning And Spotless End Unit Freehold Townhome W/ Luxurious Finishes Near Premium Location (Sandalwood And Mississauga Road). Spacious Combined Living/Dining. A Separate Family Room Very Rarely Found In A Townhome. Fabulous Kitchen W/Upgraded Extended Cabinets And Granite Counter Tops. High End SS Appliances!! 9 Feet Ceilings And Gleaming Hardwood Floors. Master Bedroom W/ 5 PC Ensuite. Finished Basement, Walkout To Fully-fenced backyard. This Home Is Similar To Model Home. Must See !! Close To Schools, Grocery Stores, Banks, Starbucks, Shopping Malls, Parks, Mount Pleasant Go Station And Hwys. (id:61852)
Homelife Maple Leaf Realty Ltd.
112 - 40 Harding Boulevard W
Richmond Hill, Ontario
Beautifully & fully renovated throughout with rare outdoor private patio. This is the biggest unit in the complex w/ luxurious & high end finishes through-out . The open concept style has 9 ' ceilings, crown moulding, coffered & tray ceilings & a fabulous kitchen featuring a huge island, pantry, easy slide drawers w/ brass accents & coriander countertop. You'll find upgraded lighting t-out, tasteful decor & exceptionally remodelled bathrooms. The primary bedroom has a large window, w-in closet & stunning ensuite & second has a custom built-in Murphy bed w/ side shelves & easily folds away to convert to an office. These quality renovations really shine & it is a completely turn key sun-lit unit. Two fireplaces are nicely placed in Primary & living/dining room area & huge windows across the back look out to your own fully private & nicely landscaped garden patio. Reno's approx 5 years, & all new flooring & paint in2024. Condo fee covers all utilities & everything except taxes. Recreational facilities were recently refreshed & there is a very attractive pool area, gym & change rooms. Facilities offer pilates, swimming classes, Zuma, aquafit & yoga. Just a great building all around. (id:61852)
Century 21 Heritage Group Ltd.
1310 - 2495 Eglinton Avenue W
Mississauga, Ontario
Stunning 2-Bed, 2-Bath Corner Condo With Spectacular Views In Mississauga! Welcome To The Kindred Condominiums By Daniels Corporation in Erin Mills! Experience Modern Living In This Brand-New Corner-Unit Condo Spanning over 865 Sq. Ft. In One Of Mississauga's Most Sought-After Neighbourhoods. This Thoughtfully Designed, Barrier-Free Suite Features A Luxurious Primary Bedroom With Ensuite, Wider Doorways, And An Accessible Washroom, Combining Style And Functionality. The Open-Concept Layout Boasts A Contemporary Eat-In Kitchen With Contemporary Central Island, Quartz Countertops, And Stainless Steel Appliances, While Floor-To-Ceiling Windows Flood The Space With Natural Light And Frame Breathtaking Views Of The City. Step Out Onto Your Private Balcony To Enjoy The Scenery And Fresh Air. This unit includes 1 Parking And 1 Storage Locker. Perfectly Situated Near Credit Valley Hospital, Short Walk To Erin Mills Town Centre Mall With Movie Theatres And Grocery Stores. Minutes From Streetsville GO Station And Clarkson GO Station. GO Bus Just A Few Minutes Walk. Community Centre With Pool, Library And Top Rated Schools Within Walking Distance. Major Highways And Transit, Shops, Restaurants, Parks, And The University Of Toronto Mississauga. Live In A Vibrant Family-Friendly Community With Everything You Need Right At Your Doorstep. Don't Miss This Opportunity! (id:61852)
Right At Home Realty
15 Coranto Way
Vaughan, Ontario
Must see this exceptional, approximately 2,020 sq ft end-unit townhome is finished to the highest quality materials throughout and boasts a layout with the potential for an in-law suite via a separate entrance to the finished basement. The main floor features a stunning open-concept design with 9-foot ceilings, a large kitchen with a centre island, two-tone cabinetry, stainless steel appliances, and a living room bathed in natural light from ample windows, combined with dining room. Upstairs, you'll find four (4) spacious bedrooms, upper level laundry room. including a primary bedroom with large windows, an ensuite bathroom, and a walk-in closet, plus a second (2) bedroom with balcony access. Finished basement in-law suite, above grade windows throughout. with separate entrance, New Kitchen with S/S appliances, Combined living room and dining room. Immaculate and move-in ready, this home is perfectly located close to all amenities, schools, parks, transportation, and major highways (id:61852)
Century 21 Leading Edge Realty Inc.
308 - 5 Northtown Way
Toronto, Ontario
Beautiful and spacious 2-bedroom suite available for rent with a highly functional layout, offering privacy with bedrooms located on opposite sides of the unit. Enjoy the convenience of direct access to Metro Supermarket, and just steps away from shopping and dining. This building boasts state-of-the-art amenities, including a gym, swimming pool, bowling alley, golf simulator, tennis court, billiards, ping pong, and a library. Utilities (water, heat, hydro) are included in the lease, along with beds, desks, and TV stands, making this suite move-in ready! (id:61852)
Homelife Landmark Realty Inc.
21 Turtle Lake Drive
Halton Hills, Ontario
Magnificent is the only way to describe this home & property! Situated on a beautiful 1.05-acre lot in a small enclave of executive homes & backing onto the prestigious Blue Springs Golf Course offering million-dollar views & great golf! Set up for multi-generational/blended family living w/ potential for 3 separate, privately accessed, living areas - perfect for in-laws, children, nanny, home office & more! A circular drive & inviting covered porch welcome you into this immaculate home featuring ~6,000 sq. ft. of beautifully finished living space, multiple W/O's, plus an ~900 sq. ft. unfinished loft (sep access). A grand foyer sets the stage for this outstanding home w/impressive 2-story ceiling & sweeping staircase to both the upper & lower level. The main level features an O/C kitchen/living/family room, the heart of the home, across the back to take advantage of the amazing views! The gourmet kitchen offers all the bells and whistles - large island w/seating, granite counter, W/I pantry, SS appliances & W/O to a party-sized composite deck O/L the breathtaking yard. The adjoining sunken family w/gas f/p & huge windows & living room with another W/O make entertaining a pleasure. A formal dining room w/coffered ceiling complimented by accent lighting adds to the enjoyment. A bdrm/office, service entrance, powder room, laundry room & mudroom w/a 2nd staircase to the basement along w/access to the garage & loft complete the main level. The upper level offers 4 spacious bdrms, the primary w/2 Juliette balconies, W/I closet & luxurious 6-pc ensuite. The remaining 3 bdrms share an elegant 5-pc bthrm. The lower level featuring a separate entrance enhances the home w/a spacious O/C area, full kitchen, rec room, W/O to a covered patio, 5th bedroom, 3-pc, huge cantina/cold cellar & plenty of storage/utility space. A 3.5 car garage & parking for 12 cars complete the package. Great location. Close to Fairy Lake & Prospect Park w/easy access to 401 for commuters. (id:61852)
Your Home Today Realty Inc.
Upper - 51 Mcdougall Drive
Barrie, Ontario
Charming & Bright 3-Bedroom Upper Unit in Prime Barrie Location! Welcome home to this beautifully maintained 3-bedroom, 1-bathroom upper duplex unit, perfectly situated close to all local amenities. This bright and airy home features a spacious living room flooded with natural light and a large eat-in kitchen complete with stainless steel appliances, including a dishwasher. All three bedrooms are generously sized, offering ample closet space and comfort for families or professionals alike. Additional highlights include a full 4-piece bathroom, private in-suite laundry, and the convenience of garage access plus two included parking spaces. Ideally located for easy commuting and access to shopping, this move-in-ready home offers the perfect blend of space and convenience. Available immediately. (id:61852)
Keller Williams Realty Centres
34 Lankin Boulevard
Orillia, Ontario
Welcome to 34 Lankin Boulevard, a beautifully updated 4-level backsplit offering space, comfort, and an unbeatable location just a short two-minute walk to the lake. This well-maintained home features four generous bedrooms and two bathrooms, making it ideal for families, professionals, or those needing flexible living space.Inside, you'll find many recent renovations throughout, creating a modern yet welcoming feel. Multiple living areas provide room to relax, work, or entertain, while two fireplaces-one gas and one electric-add warmth and ambiance across the seasons. The versatile layout allows for separation of space, perfect for growing families or multigenerational living.Set in a sought-after neighbourhood close to the waterfront, parks, and local amenities, this home offers the perfect balance of lifestyle and functionality. A fantastic opportunity to enjoy lake proximity without sacrificing space or comfort. (id:61852)
Real Broker Ontario Ltd.
Main - 70 Marsellus Drive
Barrie, Ontario
Large 3 Car Parking, Private Garage Space And On Driveway, Newly Renovated Space, Private Entrance to Unit, Modern Finishes, Lots Of Lighting. Open Concept, Large Windows, Ample Natural Lighting, Separate Laundry In Unit ! , Open Concept Layout. Walkout Deck , Great Location. Close to All Amenities, Shopping, Schools and Highway. Oversized Primary Bedroom. Private Mailbox. Access To Backyard. Massive Lot. , Tenants Pays 60% Utilities. Shows A+ (id:61852)
RE/MAX Experts
3715 Quayside Drive
Severn, Ontario
Welcome to this Newly Built Four Bedroom Home nestled in the "Paradise by the Lake" Development. Property is located in close proximity to Menoke Beach and the Trent-Severn Waterway just off of Highway 11. Appealing and functional layout with hardwood flooring on the main level. Home features a spacious open concept kitchen with quartz countertops, kitchen island, ceramic flooring. Spacious bedrooms, the primary bedroom features an ensuite bathroom with built in closets - the second bedroom features a balcony. Property backs onto a park. Basement is unfinished with a rough-in for a 3pc bathroom. Various shopping amenities located within a 15 minute radius including: Orillia Sq. Mall, Costco, Walmart, etc. Property is a 20 minute drive to Casino Rama 2025 Property tax estimate from MPAC. (id:61852)
International Realty Firm
56 Livia Herman Way
Barrie, Ontario
Welcome to your dream home! Nestled in an excellent location, this charming raised bungalow boasts three spacious bedrooms plus a versatile additional room, perfect for a home office or guest bedroom. With three luxurious bathrooms, including a master ensuite, convenience and comfort are at the forefront. Step inside and be greeted by a bright and airy open-concept layout, ideal for both entertaining and everyday living. The kitchen, adorned with modern appliances and ample counter space, seamlessly flows into the dining area and living room, creating an inviting atmosphere for gatherings with family and friends. But the real gem of this property lies outdoors. Escape the hustle and bustle of everyday life in your own private oasis, complete with a sparkling saltwater swimming pool. Whether you're lounging poolside on a sunny afternoon or enjoying a refreshing dip after a long day, this backyard paradise offers endless opportunities for relaxation and rejuvenation. Situated on a serene and quiet street, yet conveniently close to shopping amenities and major highways, this home truly offers the best of both worlds. Don't miss your chance to experience the epitome of modern living in this exceptional property. (id:61852)
RE/MAX West Realty Inc.
317 - 2500 Rutherford Road
Vaughan, Ontario
Check-out this Gorgeous, Newly Renovated Suite in Villa Giardino. Over 50k Spent in Renos, Corner Suite with Huge Wrap-Around Balcony, Brand New Kitchen with Stainless Steel Appliances, Moveable Island, Open Concept Dining Area,Large Primary Bedroom, Renovated Ensuite with Walk-in Shower, New Laminate Flooring Throughout, Lots of Storage,Parking & Locker! Gym, Party Room, Private Bus for Grocery Shopping Trips Every Thursday & For Monthly Casino Visits! (id:61852)
Keller Williams Referred Urban Realty
14 Great Heron Court
King, Ontario
Perfect opportunity to own a home in the highly sought-after community of King City! This 4- bedroom, 5-bathroom semi-detached residence is tucked away on a quiet cul-de-sac, offering both privacy and charm. Showcasing 9' ceilings on both the main and second levels, this home boasts a bright, open layout with spacious principal rooms and abundant natural light. Beautifully landscaped grounds create inviting curb appeal and a serene outdoor setting. The fully finished basement is perfect for entertaining or additional family living space. Ideally located close to top-rated private schools, scenic parks, trails, and all the amenities King City has to offer. A rare chance to secure a family-friendly home in one of York Region's most prestigious neighbourhoods. (id:61852)
Intercity Realty Inc.
616 - 39 Upper Duke Crescent
Markham, Ontario
Excellent (id:61852)
Culturelink Realty Inc.
215 - 4700 Highway 7 Road
Vaughan, Ontario
Experience luxury living in this 2-bedroom, 2-full bathroom condo at Vista Parc in Woodbridge. With an open-concept layout, the unit offers a seamless blend of style and functionality. Enjoy abundant natural light in the spacious living area, an open concept kitchen, and ample storage. The primary bedroom features an ensuite bathroom and generous closet space. Additional perks include one owned parking space, a locker, and access to two large party rooms, gym, and guest suites. Conveniently located near shopping, dining, and entertainment options, this condo offers urban convenience at its finest. (id:61852)
Orion Realty Corporation
18 Brethet Heights
New Tecumseth, Ontario
Part Of The Greenridge Community, The Aldergreen Town Home Model (2039 Square Feet)This Executive 3 3-storey town Home Is A Unique Combination Of Modern Elegance With Next Level Features And Finishes. Designer Kitchen With Exquisite Countertops And Finely Crafted Cabinetry Are Found In This Home. Open Spaces With High Ceilings On The Main Floor Give Families The Room They Need To Grow. Close Proximity To Major Highways All In A Serene And Safe Community That Places A World Of Convenience At Your Fingertips. (id:61852)
Coldwell Banker Ronan Realty
33 Earnshaw Drive
Markham, Ontario
One of a kind Luxury Residence Located In The Prestigious Victoria Square Community, Offering Over 5,000 SqFt. Of Finished Functional Living Space. This Builder's Model Home, Lovingly Maintained By The Original Owner, Features Numerous Upgrades Including A Whole House Water Filter And Drinkable Water System, Built-In Sound System, Smart Thermostat, Security Alarm System, EV Charger, And Professional Interlocking In Both The Front And Backyard. The Main Floor Boasts Hardwood Flooring, Pot Lights, And A 9 Ft Ceiling, Creating A Bright And Sophisticated Atmosphere. A Stunning Cathedral-Ceiling Dining Room Provides A Grand Setting For Entertaining. The Gourmet Open-Concept Kitchen Showcases Custom Cabinetry, Built-In Appliances, A Large Centre Island With Granite Countertop, And A Spacious Breakfast Area With A Walk-Out To The Rear Deck, Offering Seamless Indoor-Outdoor Living. The Second Floor Features Four Generously Sized Bedrooms And Three Full Bathrooms, Providing Comfort, Functionality, And Flexibility For Family Needs. The Primary Suite Offers A Spacious Layout With Large Windows And A Luxurious Ensuite Bath, Creating A Peaceful Retreat. The Fully Finished Basement Adds Exceptional Value, Designed For Multi-Generational Living With A Large Recreation Room, Modern Kitchen With Eat-In Area, Wet Bar, Gym Area, Library, Sitting Area, And A 3-Piece Bathroom. Perfect For Extended Family, Guests, Or Personalized Use. Ideally Situated In A Highly Sought-After Neighborhood, This Home Is Steps Away From Top-Ranking Schools Including Sir Wilfrid Laurier PS, Pierre Elliott Trudeau HS (FI), And Richmond Green HS. Enjoy Close Proximity To Parks, Community Centre, Costco, Home Depot, Supermarkets, And Major Shopping. Convenient Access To Highway 404 And GO Transit Makes Commuting Easy And Efficient. A Rare Offering That Combines Luxury, Space, And Prime Location-This Home Delivers Exceptional Quality And A Truly Elevated Living Experience. (id:61852)
Smart Sold Realty
156 Trayborn Drive
Richmond Hill, Ontario
Rare-Find!! Top Rated Schools! Located In Prestigious Mill Pond! Detached With 3+1 Bedrooms! Corner Lot Neighbouring Low-Traffic Court! 2-Car Garage + 6-Car Driveway With No Sidewalk! Separate Entrance To Basement Apartment! Potential Rental Income Of $5,000+Utilities ($3,100+$1,900)! Vacant, Move-In Or Rent! Open Concept Living Room With Crown Moulding, Renovated Kitchen With Centre Island & Quartz Counterops + Skylight, Sunroom Extension, Interior Access to Garage With Heavy-Duty Outlet For EV Charging, Mins To Top Rated Schools-Lauremont School(Formerly TMS), 10 Mins To Holy Trinity Private School, Beverley Acres & Michaelle Jean French Emersion, St Marguerite D'Youville, St. Charles Garnier, St. Theresa Of Lisieux, Alexander Mackenzie High School IB, Steps To St Mary Immaculate, Minutes To Mackenzie Health Hospital, Richmond Hill GO-Station, Steps From Yonge St (id:61852)
Kamali Group Realty
1715 - 8 Interchange Way
Vaughan, Ontario
Beautiful Never live in 1+1 unit in Grand Festival Tower C, conveniently located in Vaughan Metropolitan Centre And Den with door can be 2nd bedroom. Spacious 541 Sq Ft Interiors plus A 53 Sq Ft Balcony with west facing view to enjoy the beautiful sunset! Bright, Modern And Comfortable living. Open Kitchen, Quartz Counters And Integrated Appliances, combined with living area with Floor-to-ceiling Windows walkout to open balcony. Have Access To Amazing Amenities Including Concierge, Fitness Centre, Saunas, Hot/cold Plunge, Outdoor Terrace With Bbqs, Pet Spa, Business Lounge And Entertainment Spaces- Enjoyable Everyday Living like in a resort while take advantage of the city center convenience. Just Steps From Transit ,The Vmc Subway Station, Viva, Yrt, As Well As Zum Transit + minutes Drive To Highway 407 And 400! Restaurants, Shopping And Entertainment Are Also at door step (id:61852)
RE/MAX Elite Real Estate
