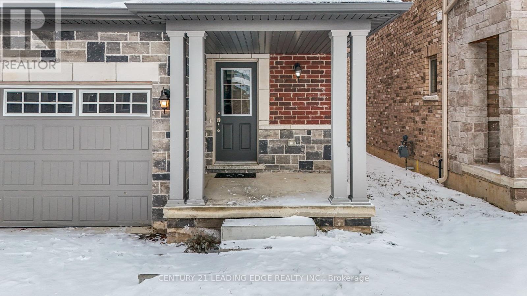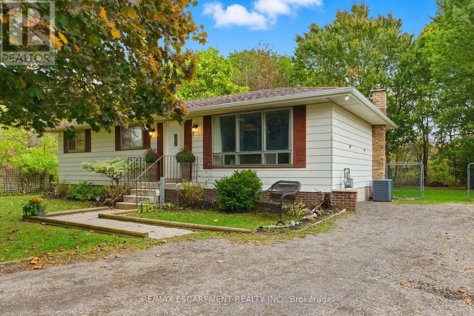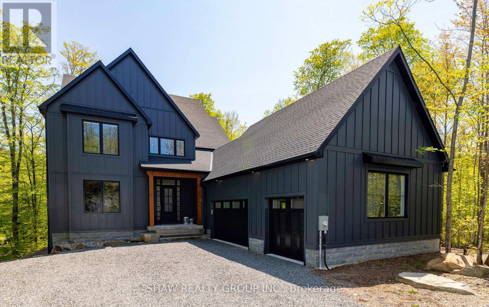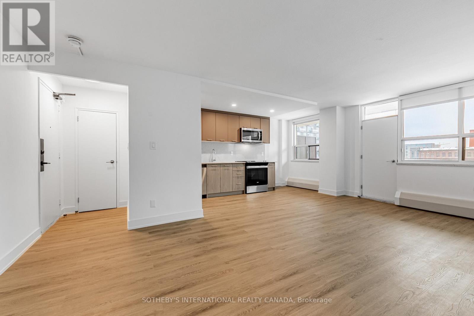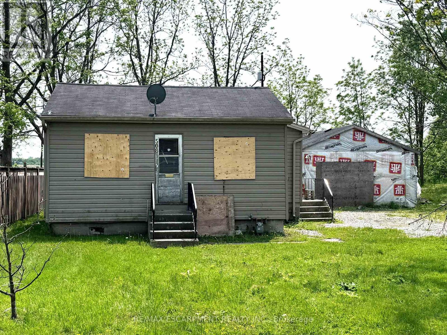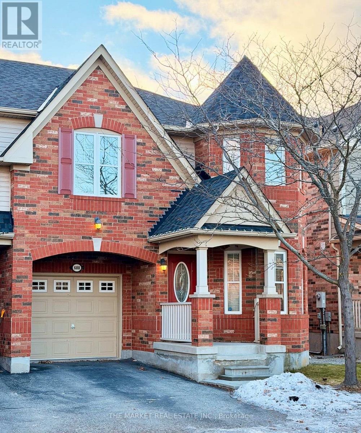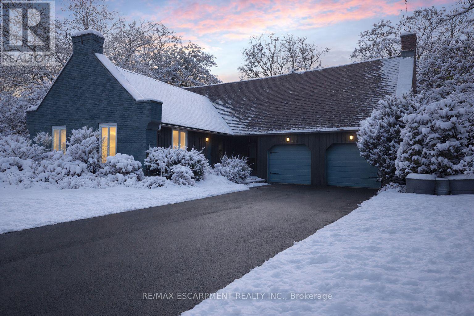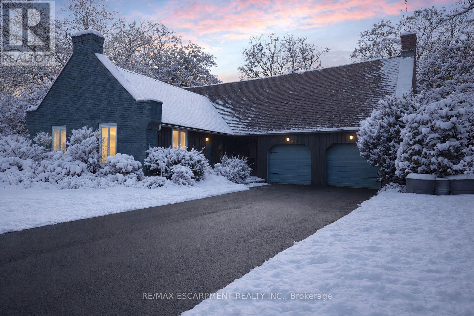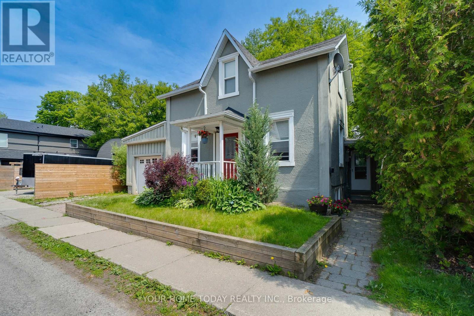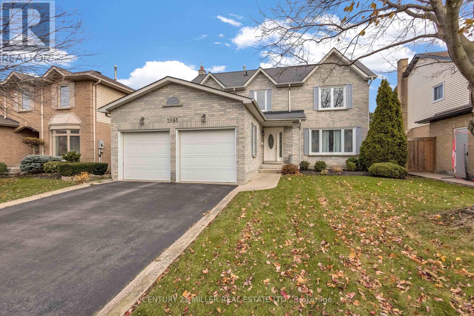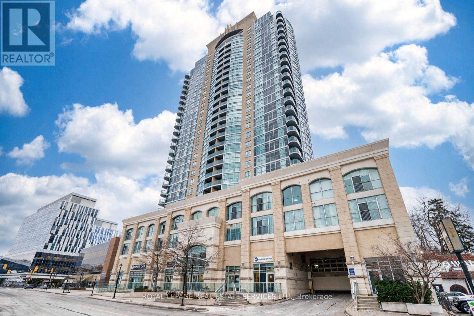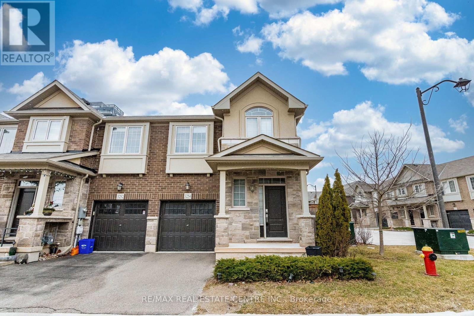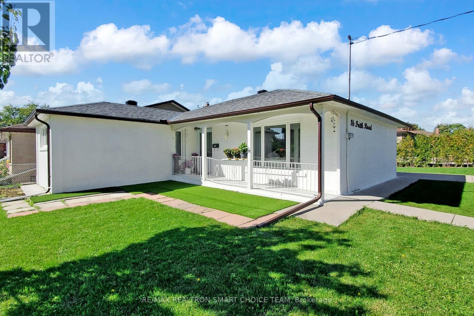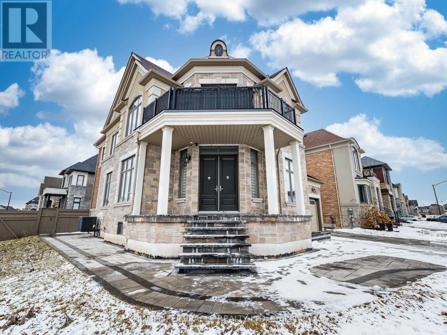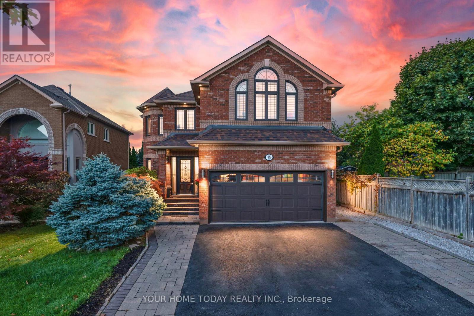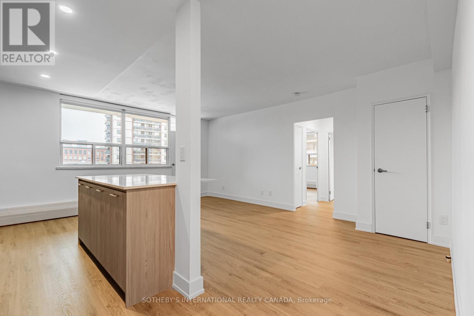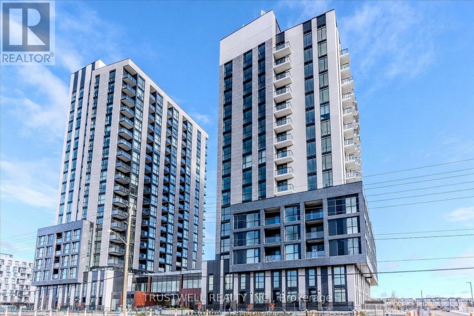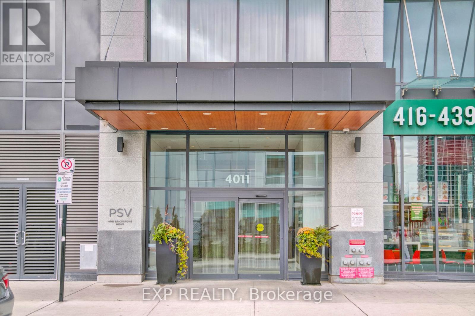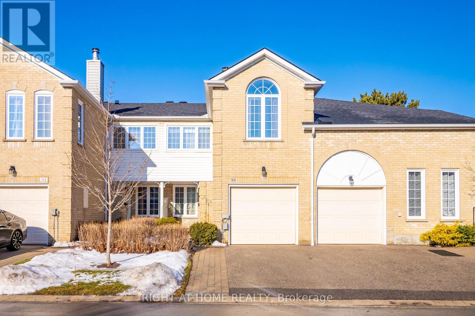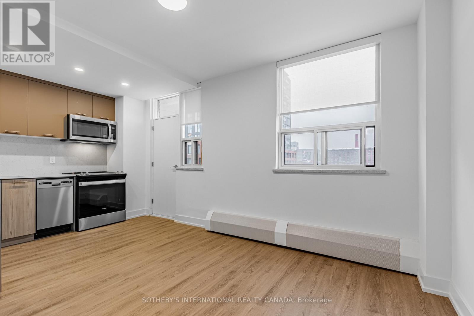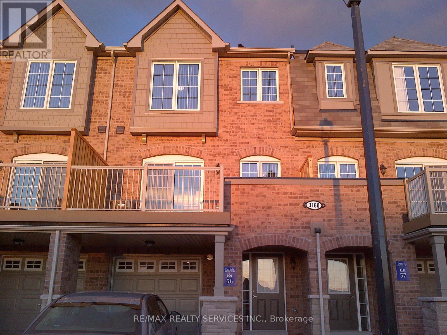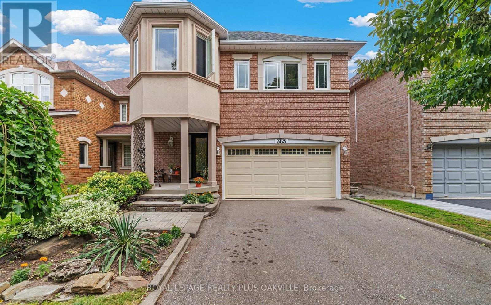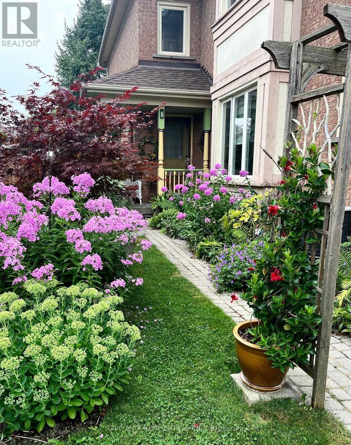124 Sunset Way
Thorold, Ontario
Welcome To Stunning, 5 Bedroom, 3 Bathroom Executive Home. Great Layout W/ Functional Kitchen/Breakfast Area. Beautiful Modern Kitchen W/ Upgraded Cabinetry. Plenty Of Natural Light, Ample Closet Space. Close To Schools and All Amenities. (id:61852)
Century 21 Leading Edge Realty Inc.
55 Stafford Street
Woodstock, Ontario
Experience refined living in this beautifully updated 2-storey detached home, perfectly positioned on a rare double-wide 0.25-acre lot in the heart of Woodstock. With 150 ft of depth, this property offers an exceptional balance of space, style, and sophistication. The main floor has been thoughtfully renovated to blend comfort with modern design-ideal for both entertaining and everyday living. Upstairs, you'll find three spacious bedrooms, while the finished basement adds a fourth bedroom and flexible living area suited for a home office, gym, or guest suite. The backyard is a true private oasis, featuring a relaxing hot tub, elegant gazebo, and ample space for outdoor dining or recreation. Complete with a double garage, abundant parking, and a prime location close to schools, parks, and downtown amenities, this property offers the perfect combination of luxury, functionality, and timeless appeal. (id:61852)
Royal LePage Signature Realty
62 Oswego Park Road
Haldimand, Ontario
Discover the charm of 62 Oswego Park - a beautiful 3 bedroom bungalow tucked neatly on a near 0.5 acre lot with forest views in a quiet neighbourhood! Ideally located, this home is perfectly positioned for the downsizers, first-time buyers, or the commuter! Step into a bright & airy 'front facing' living room w/ bamboo flooring & w/ a large window overlooking the front yard. Flowing seamlessly to the rear of the house, the 'heart of the home' is a stunning kitchen/dining room combo - boasts clean oak cabinetry, sleek vinyl flooring, & a picturesque views of the fenced in backyard retreat! Three generously proportioned bedrooms share a practical 4pc bath, completing the sought-after single floor layout. Downstairs, an expansive basement with a gas fireplace & roughed-in bath awaits your creative vision - ready to transform into your dream space! Outside, the backyard is a 'vibe' - feels like a 'park' - backs onto lush forest, is tree lined to give a private setting, has 492sf of patio, two sheds, & is fully fenced to keep your four-legged friends contained! *Bonus perks - no septic - municipal sewer ($48/month) & it has fibre optic internet! Perfect location - north of Dunnville - easy access & close proximity to Niagara & Hamilton. Rural charm + municipal sewer + ideal location = your dream home awaits! (id:61852)
RE/MAX Escarpment Realty Inc.
14 St Georges Court
Huntsville, Ontario
This stunning residence embodies the epitome of modern luxury, seamlessly integrated into a breathtaking natural landscape. Nestled among towering trees and backing onto Hole 11 of Deerhurst Highlands Golf Course, this 6800+ Square foot masterpiece offers 6 spacious bedrooms and 4.5 bathrooms, privacy, tranquility, and every imaginable comfort. The open-concept main floor features pre-engineered oak flooring and a striking granite stone fireplace that anchors the living space. The gourmet kitchen is equipped with top-tier appliances, including a double wall oven, French door fridge, and built-in coffee maker. It also includes quartz countertops, a walk-in pantry, and custom cabinetry designed for both beauty and functionality. The thoughtful layout offers both a main floor and 2nd floor primary suite, each complete with luxurious en-suites featuring steam showers (main floor only) and soaker tubs. Every bathroom exudes spa-like sophistication. Enjoy 2 cozy fireplaces, 2 balconies, and a walk-out patio inviting you to relax and take in the beauty of the surrounding forest. The 2nd floor offers 3 additional bedrooms and 2 bathrooms, allowing for additional family to enjoy their own luxurious spaces. The walk-out lower level features in-floor heating, a stylish wet bar, additional bedrooms, and a generous living space ideal for entertaining. The heated 3 bay garage, also with in-floor heating, provides exceptional comfort and convenience year-round. Outside, the landscaped grounds are perfect for evenings spent under the stars. Conveniently located near schools, shopping, and scenic trails, yet tucked away in a quiet enclave, this home offers the perfect balance of seclusion and accessibility. With easy highway access, exploring all that Huntsville and Muskoka have to offer has never been easier. Don't miss your chance to own this rare retreat where luxury meets nature. Prepare to fall in love with the unparalleled beauty and craftsmanship of this home. (id:61852)
Shaw Realty Group Inc.
Coldwell Banker Thompson Real Estate
815 - 135 Tyndall Avenue
Toronto, Ontario
Welcome to Maddox Tyndall, a purpose-built rental residence by Fitzrovia in the heart of Liberty Village, with TTC streetcars at your doorstep and effortless access to Trinity Bellwoods, BMO Field, the CNE grounds, the waterfront, and Toronto's Entertainment District. These designer suites are crafted to maximize space and natural light, offering contemporary kitchens with quartz countertops and slab backsplashes, soft-close cabinetry, stainless steel appliances, dishwasher, luxury vinyl flooring, porcelain bathroom tile, custom window coverings, upgraded lighting, and SALTO keyless smart-lock entry. Select suites include private balconies and city & waterfront views. Pet-friendly. Residents enjoy a curated lifestyle with an on-site fitness centre, laundry lounge, 24/7 parcel lockers, and a vibrant calendar of resident events. Smart living is supported through the Maddox App for rent payments, maintenance requests, and event RSVPs. A professionally managed rental community designed for modern city living. Current incentives, subject to change, include complimentary in-suite internet, 1 month free on a one-year lease, or 2 months free on a two-year lease. Parking available at $130/month. (id:61852)
Sotheby's International Realty Canada
508 Main Street E
Haldimand, Ontario
Property being sold under Power of Sale and in "AS IS" condition. No representations or warranties are made of any kind by the Seller. (id:61852)
RE/MAX Escarpment Realty Inc.
688 Rayner Court
Milton, Ontario
***This 4-bedroom semi is a gem. It has only been rented twice and both tenants treated it like their home and maintained it impeccably...it still shows as brand new. The house actually shows as well as the photography. The layout is phenomenal. It's one of Mattamy's best layouts and is close to 2000 square feet. It actually has formal spaces like a separate dining room and den while still offering an open concept feel between the kitchen area/breakfast area and family room***For work-from-home executive couples, there are two distinct areas that offer office space: one being the main-floor den, and the other being on the second-floor...and it has 4 bedrooms on top of that***The palette is neutral and is has been freshly painted in Benjamin Moore Classic Grey***The front of the house is beautifully sunlit in the morning, and the back of the house is sun-drenched in the afternoon***Other favourable features include an entrance from the garage, a separate side entrance to a full unfinished basement, 2nd-floor laundry, HUGE primary bedroom w/ensuite shower & tub. The yard is low maintenace with a patio bordered by trees & perennials***The location is on the west side of Milton bordering expansive fields and filled with options for an active lifestyle that embraces nature. Within literally minutes of driving, you have Milton Sports Park; Kelso Conservation Park; Glen Eden Ski; Rattlesnake/Carlisle/Lowville Golf Club(s); The Bruce Trail***It is a 10-minute drive to Milton GO Station or 20 minutes by transit***Within walking distance, you have a beautiful children's park, NO Frills Grocery, Scotiabank, TD Bank, Subway, Rexall Pharmacy, Tim Hortons, Milton Hospital, and quaint restaurants/pubs in historic area on Main Street**The Landlord is local and immediately attentive to any issues and has extreme pride of ownership. The neighbours are wonderful people and have a great relationship with the landlord.*** (id:61852)
The Market Real Estate Inc.
1294 Gatehouse Drive
Mississauga, Ontario
Unparalleled privacy meets refined living in this well appointed family home just steps from Rattray Marsh & Lake Ontario. Nestled on a quiet cul-de-sac & surrounded by mature trees, offering nearly 4,500 sqft of liveable space, this home blends timeless elegance with modern luxury. The reimagined main level features vaulted ceilings, timber beams, sun-filled principal rooms & wood-burning fireplaces. A bespoke chef's kitchen boasts built-in JennAir appliances, a breakfast area & walkout to an oversized sundeck with lush views. The serene primary retreat offers custom built-ins & a spa-like 5pc ensuite. All additional bedrooms include generous closets & private 3pc ensuites. Upper-level laundry with custom cabinetry. The finished walk-out lower level includes expansive rec & media rooms. Located in the coveted Lorne Park School District with easy access to the QEW, GO Station, lake, trails & more-this is a rare opportunity to own a secluded luxury residence in one of Mississauga's most sought-after enclaves (id:61852)
RE/MAX Escarpment Realty Inc.
1294 Gatehouse Drive
Mississauga, Ontario
Unparalleled privacy meets refined living in this well appointed family home just steps from Rattray Marsh & Lake Ontario. Nestled on a quiet cul-de-sac & surrounded by mature trees, offering nearly 4,500 sqft of liveable space, this home blends timeless elegance with modern luxury. The reimagined main level features vaulted ceilings, timber beams, sun-filled principal rooms & wood-burning fireplaces. A bespoke chef's kitchen boasts built-in JennAir appliances, a breakfast area & walkout to an oversized sundeck with lush views. The serene primary retreat offers custom built-ins & a spa-like 5pc ensuite. All additional bedrooms include generous closets & private 3pc ensuites. Upper-level laundry with custom cabinetry. The finished walk-out lower level includes expansive rec & media rooms. Located in the coveted Lorne Park School District with easy access to the QEW, GO Station, lake, trails & more this is a rare opportunity to own a secluded luxury residence in one of Mississauga's most sought-after enclaves. (id:61852)
RE/MAX Escarpment Realty Inc.
10 Knox Street
Halton Hills, Ontario
Architecturally unique and undeniably charming, this beautifully updated century home blends timeless character with the comforts of modern living. A cheerful foyer welcomes you into a sun-filled family room with inviting sightlines to the kitchen, creating a warm and connected main living space. The well-appointed kitchen features a large island with seating and excellent workspace, ideal for everyday living and entertaining. A comfortable living room and separate dining room enhance the home's versatility, while a main-floor bedroom and 4-piece bath add flexibility for guests. The upper level is dedicated entirely to a stunning primary retreat, complete with a walk-in closet and luxurious 3-piece ensuite bath. The finished basement expands the living space with a cozy bedroom/rec room highlighted by a toasty fireplace, along with laundry facilities and ample storage and utility space. Outside, you will find private patio areas and fully fenced mature grounds - perfect for relaxing or entertaining in a peaceful setting. Ideally located just steps from Prospect Park and the picturesque Fairy Lake, this home offers a truly magical lifestyle. Walk to downtown shops, restaurants, schools, pickleball/tennis courts, leash free dog park, arena, GO and more, with easy highway access for commuters. (id:61852)
Your Home Today Realty Inc.
2185 Vista Drive
Burlington, Ontario
Welcome to 2185 Vista Dr, nestled in the quiet, mature, and family-friendly Headon Forest neighbourhood. Proudly owned by the same family since 1991, this well-maintained home was originally built in 1988 and offers over 1,700 sqft of above-grade living space, plus a partially finished basement. Set on a generous 50 ft x 100 ft lot, the property backs onto green space, providing the rare benefit of no direct neighbours behind and a peaceful, private setting. The home features three generous-sized bedrooms, including a spacious primary bedroom complete with its own ensuite and walk-in closet, as well as an additional full bathroom serving the remaining bedrooms. Hardwood floors flow throughout the entire home, enhancing its warm and timeless appeal. The inviting family room is centred around a newer gas fireplace, perfect for cozy evenings, while the main floor laundry adds everyday convenience. Additional highlights include a double car garage with inside entry and automatic door openers, and recently replaced furnace and air-conditioning unit (2025) with transferable warranties. Ideally located close to Dundas Street and Highway 407, this home is perfect for commuters and families alike, with numerous schools conveniently nearby. Walking distance to trails, dog parks and Ireland Park where you will find baseball diamonds, soccer & football fields. A wonderful opportunity to own a clean, comfortable, and lovingly cared-for home in one of Burlington's most desirable neighbourhoods . (id:61852)
Century 21 Miller Real Estate Ltd.
1602 - 9 George Street N
Brampton, Ontario
Immediate Possession Available | Corner Unit | 1,041 Sq. Ft. | Spectacular East Views! Discover elevated living at The Renaissance, one of Brampton's most prestigious addresses! This bright, sun-filled corner unit offers 1,041 sq. ft. of thoughtfully designed space, featuring floor-to-ceiling windows that frame breathtaking panoramic views of Downtown Brampton and Toronto skyline. The split bedroom and bathroom layout ensures privacy-perfect for guests or a home office. Step out onto your private balcony and enjoy morning coffee or evening sunsets high above the city. The open-concept kitchen is a chef's dream with granite countertops, a breakfast area, and elegant finishes-ideal for entertaining. Spacious living and dining areas flow seamlessly, creating a sophisticated and inviting atmosphere. The primary suite is a true retreat with a 4-piece ensuite and walk-in closet. Laminate floors throughout main living areas add warmth and style. Building Amenities: 24-hr Concierge, Party Room, Guest Suites, Media & Meeting Rooms, Indoor Pool, Sauna, Gym, Bike Storage, Security System. Excellent Walkability! Includes 1 parking space and locker for convenience. Located in the heart of downtown Brampton, steps GO/Via station, steps to dining, shopping, Gage Park, Garden Square, Rose theatre, library, and PAMA for the arts-this is the lifestyle you've been waiting for! And for the nature lover, the endless miles of trails will deliver new experiences in every season. You will love it here. (id:61852)
Royal LePage Real Estate Services Ltd.
3254 Mockingbird Common
Oakville, Ontario
>> South Facing>>> Lots of Windows with Natural Light. Very Well Maintained. Shows 10++ Prime Location, High Demand Neighborhood. Modern Open Concept Layout, 9 ft. Ceiling on Ground Floor. Lots of Quality Upgrades. Kitchen and Bathroom Upgraded. <<< Garage Has Direct Access to Inside of the Home <<< 2nd Floor Freshly Painted. Very Functional Floor Plan. ** Close to All Amenities, Shops, Park, Restaurant, Groceries, Hwy 403 & 407. Beautiful Neighborhood for you to Enjoy! (id:61852)
RE/MAX Real Estate Centre Inc.
16 Frith Road
Toronto, Ontario
Welcome to 16 Frith Road, a beautifully maintained corner detached bungalow with tons of upgrades. This spacious home features 3+2 bedrooms and 2 full bathrooms, offering a comfortable and versatile layout perfect for growing families. The interior showcases newer hardwood flooring throughout, adding warmth and elegance to every room. The main floor boasts a bright, open-concept living and dining area, filled with natural light and ideal for everyday living or entertaining. The kitchen has stainless steel appliances along with ample cabinet space and a skylight to brighten the area. The finished lower level includes two additional bedrooms, a full bathroom, and a large recreation area, giving you plenty of space to customize for your family's needs. Separate entrance to the basement and a potential for a secondary unit. This home sits on a generous lot and includes a private driveway with parking for multiple vehicles.16 Frith Road is close to parks, schools, shopping, and community amenities. Transit is easily accessible, and you're just a short drive from Downsview Park, York University, and Yorkdale Shopping Centre. This is a wonderful opportunity to own a move-in-ready home in a vibrant Toronto neighbourhood. Upgrades include roof and attic insulation (2021), main floor windows and front door (2021), furnace, AC unit and tankless water heater (2022), washer and dryer (2024); S/S Fridge (2024), bricks and stucco (2025), hardwood floor (2024) and countertop (2025). Transit friendly with bus going to Pioneer Village Stn and York University. Finch LRT is now open. (id:61852)
RE/MAX Realtron Smart Choice Team
22 Longevity Road
Brampton, Ontario
SHOW STOPPER !!! 4 Bedroom DETACH East Facing Home with 4.5 bathrooms on a Premium 75 x 105 Huge CORNER lot, perfect for Entertaining Guests. ALL Bedrooms with attached Bathrooms. Approx. 3598 above grade, with 2 Bedroom and 1 Kitchen Legal basement suite, 10ft Ceiling on Main Floor and 9 ft on Second and basement, comes with all Bells and Whistles. Main floor features Coffered ceilings, Crown Moldings, Pot Lights, Upgraded trims and baseboards, Cat 6 Smart Wiring, Hardwood Floors throughout, INTERLOCK Driveway that wraps around the house to fully Interlocked Backyard. This Beautiful house invites you through Interlocked Poarch entrance with Double Doors, leads to huge inviting house with Study on one side and Living Room on other. Spacious Living/Dining Rm features Coffered Ceilings with Pot Lights. Upgraded Kitchen offers Stainless Steel appliances, Gas Stove and Granite Countertops. Maple Millwork in Kitchen. Breakfast area provided ample space for Family gatherings, French Doors with W/O to fully Interlocked Backyard with Gas hook up for BBQ. Main Floor comes with separate entrance to Mud Rm and separate entrance from garage. Second Floor offers HUGE Master BD with Walk-In closet and 5 Pc Ensuite. All Bedrooms on second floor come with Walk-In closets and attached Ensuite. Bonus STUDY on second floor with Walk-Out to East facing Balcony that has breath taking views of trails, ponds and nature.2 BD, 1 Kitchen LEGAL basement has separate Laundry and Separate walk/Down entrance from back yard. Perfect for additional income. All in all a perfect huge corner house with no sidewalk, top $$$ spent on upgrades, Ample Parking, All bedrooms with attached W/R and W/I Closets, Bonus Study on 2nd Floor, No Carpet in house and Income from already rented legal basement suit. (id:61852)
Homelife/miracle Realty Ltd
49 Miller Drive
Halton Hills, Ontario
Bring the family! Multi-generational living with 2 primary bedrooms and basement in-law suite with rough-in for kitchen & laundry! A stone walkway, lovely gardens/landscaping, armor stone, covered stone porch and gorgeous entry system welcome you into this impeccable multi-generational home offering stylish hardwood and ceramic flooring, crown molding, California shutters and tasteful décor throughout. A spacious foyer sets the stage for this exceptional home featuring an airy open concept design with formal living and dining rooms for entertaining and spacious family room and kitchen, the heart of the home, located across the back with views over the amazing yard. The kitchen features classy 2-tone cabinetry, large island with seating, granite counter, glass tile backsplash, stainless steel appliances, pot lights and garden door walkout to a tiered patio and yard. The stunning family room features soaring windows and ceiling and is open to the upper-level balcony - talk about Wow factor! Wrapping up the main level is the well-equipped mudroom designed with family in mind, enviable laundry room, powder room and garage access. A sweeping wood staircase takes you to the tastefully finished upper level where you will find a spacious upper hall with views over the family room, 4 spacious bedrooms (2 primary) and 3 full bathrooms. The primary bedrooms enjoy walk-in closets and full ensuites, while the 3rd and 4th bedrooms share the main 4-piece (one with semi-ensuite access). A beautifully finished basement adds to the living space with a rec/living room (rough-in for kitchenette), 2 large bedrooms, 3-piece bathroom (rough-in for laundry), large cold cellar and plenty of storage/utility space. An amazing yard offers a party-sized patio, gazebo, covered barbeque area and lovely landscaping. A double garage and large driveway (parking for 7 cars in total) complete the package. Great location. Close to schools, parks, rec center, trails and main roads for commuters. (id:61852)
Your Home Today Realty Inc.
605 - 135 Tyndall Avenue
Toronto, Ontario
Welcome to Maddox Tyndall, a purpose-built rental residence by Fitzrovia in the heart of Liberty Village, with TTC streetcars at your doorstep and effortless access to Trinity Bellwoods, BMO Field, the CNE grounds, the waterfront, and Toronto's Entertainment District. These designer suites are crafted to maximize space and natural light, offering contemporary kitchens with quartz countertops and slab backsplashes, soft-close cabinetry, stainless steel appliances, dishwasher, luxury vinyl flooring, porcelain bathroom tile, custom window coverings, upgraded lighting, and SALTO keyless smart-lock entry. Select suites include private balconies and city & waterfront views. Pet-friendly. Residents enjoy a curated lifestyle with an on-site fitness centre, laundry lounge, 24/7 parcel lockers, and a vibrant calendar of resident events. Smart living is supported through the Maddox App for rent payments, maintenance requests, and event RSVPs. A professionally managed rental community designed for modern city living. Current incentives, subject to change, include complimentary in-suite internet, 1 month free on a one-year lease, or 2 months free on a two-year lease. Parking available at $130/month. (id:61852)
Sotheby's International Realty Canada
805 - 3071 Trafalgar Road
Oakville, Ontario
Brand-new 1 bedroom suite in the highly sought-after Minto North Oak at Oakvillage community, where modern living meets everyday convenience. This beautifully designed residence offers 545 sq. ft. of interior space plus a private balcony, featuring a bright open-concept layout filled with natural light. The modern kitchen blends style and function, while the spacious primary bedroom with walk-in closet provides comfort and smart storage. Enjoy next-level living with integrated smart home features and a fully digital building experience with secure fob and passkey access. Residents enjoy an impressive lineup of resort-style amenities, including a fitness centre, sauna, yoga studio, co-working space, party rooms, and outdoor BBQ areas - perfect for both relaxation and productivity. Set among lush green spaces and just minutes to GO Transit and major highways (QEW, 403, 407), commuting is effortless. Everyday essentials are close by with Longo's and Starbucks within a 10-minute walk, Walmart and Superstore just 13 minutes away, and Oakville Hospital, Sheridan College, and shopping centres all nearby. One parking spot included. Live connected. Live well. Live at North Oak at Oakvillage - a perfect home for professionals, students, and anyone seeking stylish, convenient living in one of Oakville's fastest-growing communities. (id:61852)
Trustwell Realty Inc.
4204 - 4011 Brickstone Mews
Mississauga, Ontario
Welcome to PSV Condos. Great Rental opportunity in a well maintained building. Walk to Square One Mall, YMCA, Library. Minutes to 403/401 by car. Amenities on the 4th floor like Fitness Room, Cards Room, Party Room, Indoor Pool, Theatre Room, Rooftop Deck. Short walk to Neighbourhood amenities like Grocery Stores, Schools, Coffee Shops, Restaurants, Banks, and much more. (id:61852)
Exp Realty
25 Heathcliffe Square
Brampton, Ontario
Welcome to 25 Heathcliffe Square, ideally nestled in Brampton's highly sought-after Carriage Walk community! This spacious townhome offers three bedrooms and four bathrooms the perfect blend of comfort and convenience. Step inside to a freshly painted, inviting open-concept living and dining area. The large renovated kitchen (2022) features a bright eat-in breakfast area with a walkout to your private backyard an ideal spot for morning coffee or evening relaxation. A convenient 2-piece powder room completes the main level and has easy access to the garage. Upstairs you will find three well-sized bedrooms, including a primary suite with its own full ensuite bathroom and family room with cozy fireplace, providing a relaxing vibe! The finished basement presents a fantastic opportunity for additional living space to perfectly suit your family's needs, with a laundry area and bathroom. Enjoy true maintenance-free living, as the condo corporation handles all lawn care, snow removal, and exterior maintenance. Embrace a vibrant lifestyle with top-tier amenities right at your doorstep. The complex includes an outdoor pool, park, and putting green. Location could not be better, just steps from schools, Chinguacousy Park, the library, ski hill, childcare, Bramalea City Centre, and public transit. Plus, enjoy quick access to highways, hospitals, and extensive shopping. This home truly offers everything you need for modern family living. Don't miss this exceptional opportunity! (id:61852)
Right At Home Realty
505 - 135 Tyndall Avenue
Toronto, Ontario
Welcome to Maddox Tyndall, a purpose-built rental residence by Fitzrovia in the heart of Liberty Village, with TTC streetcars at your doorstep and effortless access to Trinity Bellwoods, BMO Field, the CNE grounds, the waterfront, and Toronto's Entertainment District. These designer suites are crafted to maximize space and natural light, offering contemporary kitchens with quartz countertops and slab backsplashes, soft-close cabinetry, stainless steel appliances, dishwasher, luxury vinyl flooring, porcelain bathroom tile, custom window coverings, upgraded lighting, and SALTO keyless smart-lock entry. Select suites include private balconies and city & waterfront views. Pet-friendly. Residents enjoy a curated lifestyle with an on-site fitness centre, laundry lounge, 24/7 parcel lockers, and a vibrant calendar of resident events. Smart living is supported through the Maddox App for rent payments, maintenance requests, and event RSVPs. A professionally managed rental community designed for modern city living. Current incentives, subject to change, include complimentary in-suite internet, 1 month free on a one-year lease, or 2 months free on a two-year lease. Parking available at $130/month. (id:61852)
Sotheby's International Realty Canada
2 - 3160 Boxford Crescent
Mississauga, Ontario
Location! Location! Location! Beautiful townhome situated in one of Mississauga's most desirable neighborhoods. This spacious home features 3 bedrooms, offering an open-concept layout with a large living area and a well-defined dining space. The upgraded kitchen boasts modern countertops and ample storage. Convenient access from Boxford Drive as well as Winston Churchill Boulevard. Generously sized bedrooms, including a primary bedroom with a 4-piece ensuite. Steps to groceries, shopping, restaurants, and transit, with minutes to highways and GO Transit. A must-see property! (id:61852)
RE/MAX Realty Services Inc.
365 Turnberry Crescent
Mississauga, Ontario
Excited to present this bright and spacious family home, tucked away in an exclusive enclave on a quiet Mississauga street! Lovingly maintained by the original owners, this 4-bedroom, 4-bathroom residence offers 2025 sq. ft. of living space across the first two levels, with natural light streaming through every room. The thoughtful layout includes second-floor laundry, no carpets throughout, and a welcoming family room with a two-sided gas fireplace the perfect spot to relax and unwind. The fully finished basement adds even more versatility with a large recreation room, plenty of storage, and potential for a second kitchen. Located just minutes from Heartland Town Centre and Square One, this home is close to everything your family needs. Stay active at Frank McKechnie Community Centre with its pool, gym, and library, or enjoy the outdoors at nearby parks and trails including Credit Meadows and McKechnie Woods. A true family home in a sought-after location ready to welcome its next chapter! (id:61852)
Royal LePage Realty Plus Oakville
13 Pressed Brick Drive
Brampton, Ontario
Absolute Showstopper!! This Beautifully Maintained Freehold Attached "Back Quad" House Is Located In One Of Brampton's Most Sought-After Neighborhoods And Boasts 3 Bedrooms, 2 Washrooms Plus A Professionally Finished 1 Bedroom Basement With A Family Room. The Main Floor Offers An Open Concept Living & Dining Room With Crown Molding To Create An Elegant And Welcoming Space, A Generously Sized Kitchen Combined With informal dining room, And A Walk Out To A Private Backyard Ideal For Relaxing And Unwinding. Second Floor Features A Primary Bedroom With Large Closet, And A 4 Piece Semi-Ensuite Along With 2 Other Good Size Bedrooms. The Finished Basement Offers Generous Living Space, Including A Spacious Family Room Great For Relaxation Or Entertaining Guests And A Fourth Bedroom With A Closet And Window, Designed To Comfortably Accommodate Growing Family Or Guests. A Large Laundry And Utility Room Enhances Functionality, Offering Plenty Of Storage Space As Well As Potential For Customization. Updated Mechanical Systems Adds Further Value And Peace Of Mind. Set On A Premium Lot And Surrounded With Mature Perennial Gardens Providing Year-Round Color And Beauty With Minimal Maintenance. This Home Is Perfectly Located Steps To Public, Catholic, And Montessori Schools, Transit, Parks, And Many Other Amenities. With A Major Shopping Centre Being Just A 2-Minute Walk. The Downtown Brampton's Rose Theatre At Only 5-Minute Drive. With Perfect Blend Of Location, Convenience, Comfort, And Privacy This Home Makes It A Perfect Choice Of Home For First Time Home Buyers, Growing Families Or Downsizers, The Garden Pictures Are From Summer. (id:61852)
Save Max Real Estate Inc.
