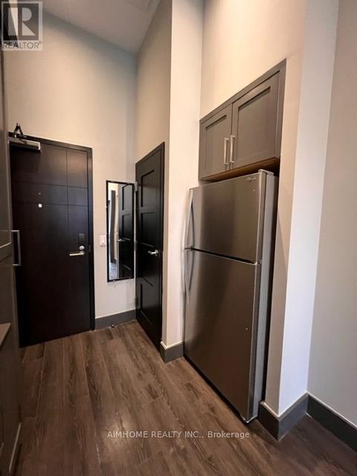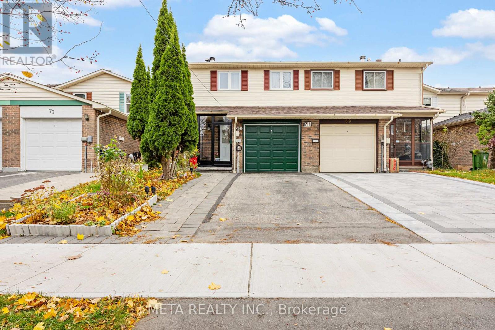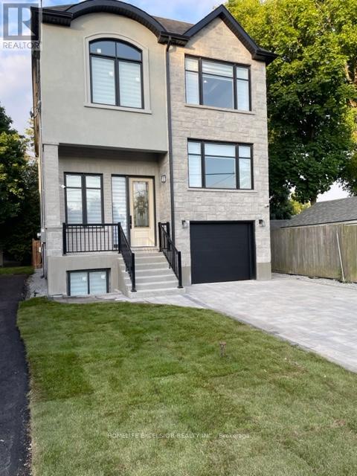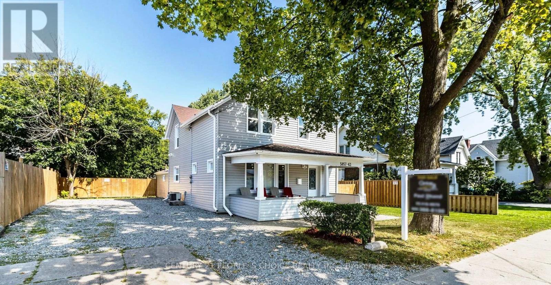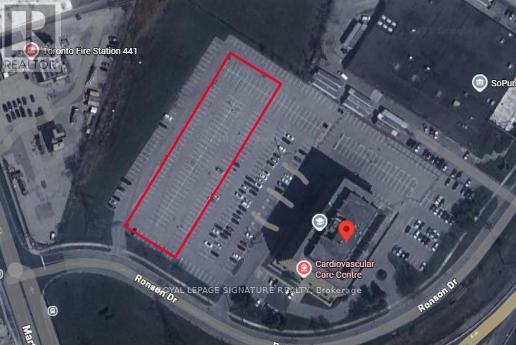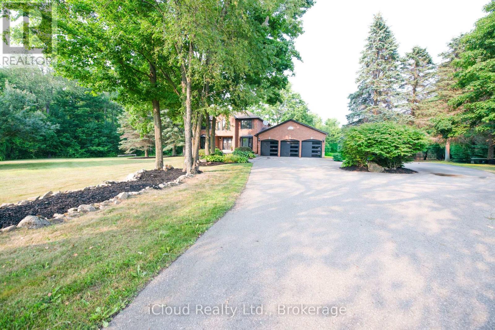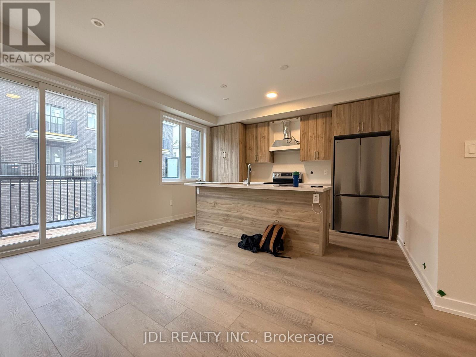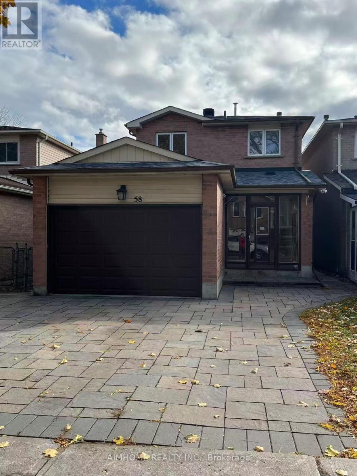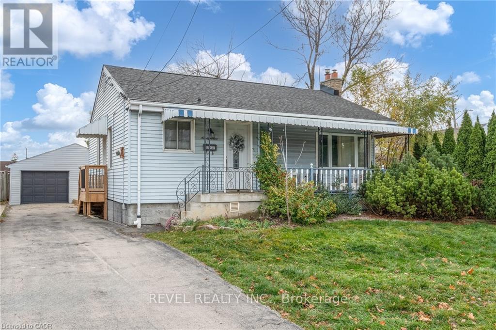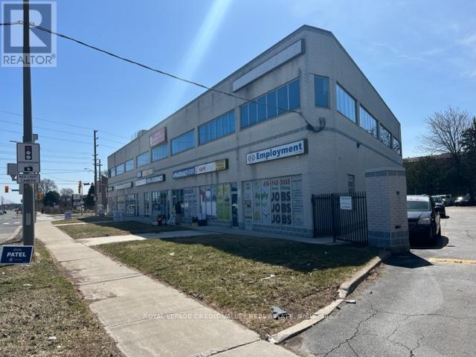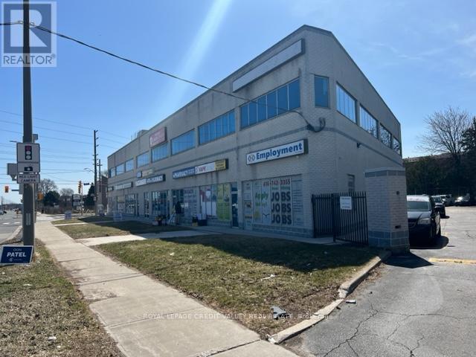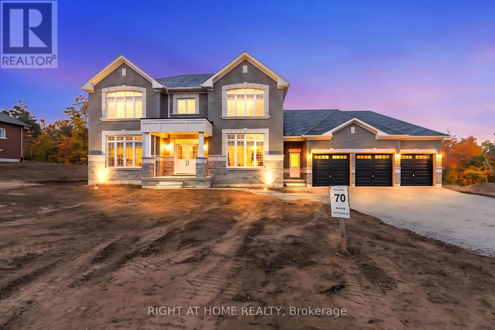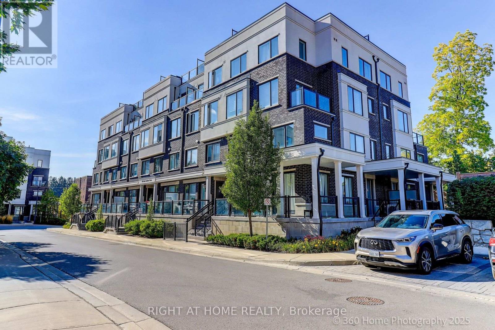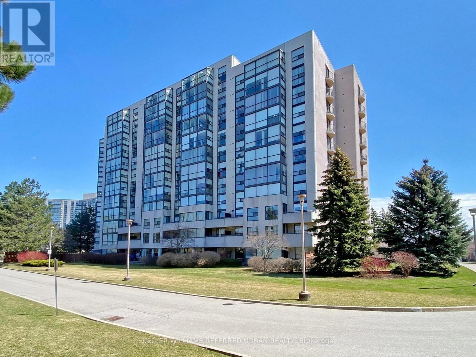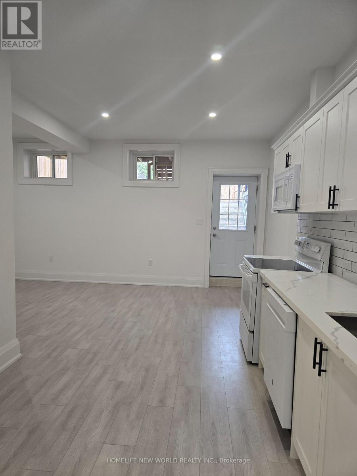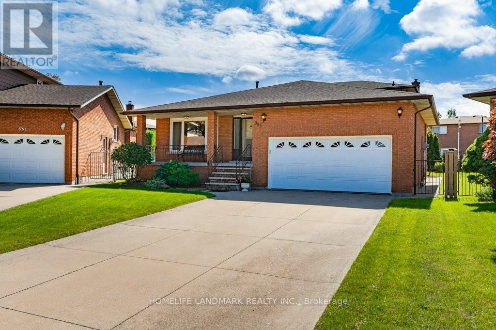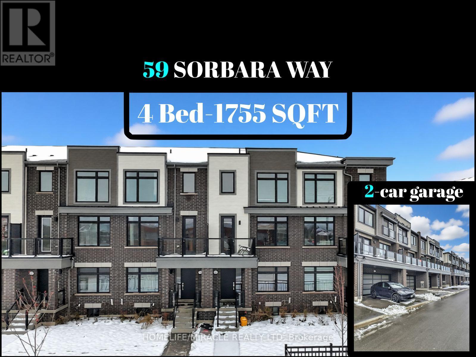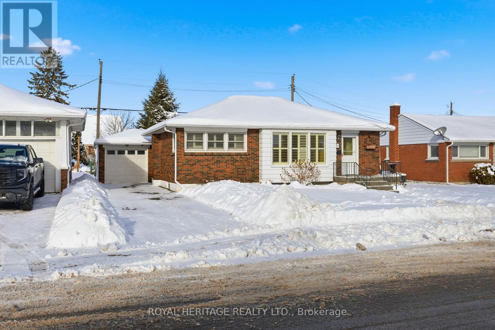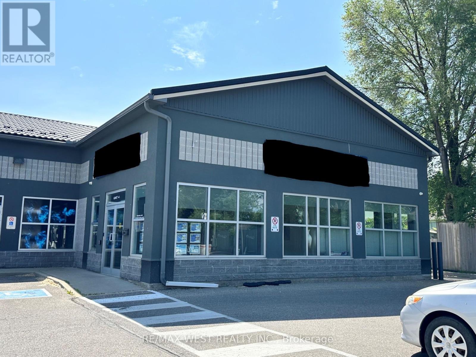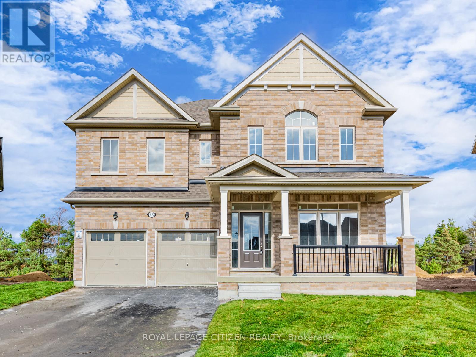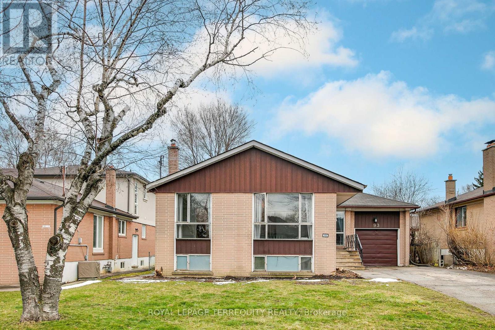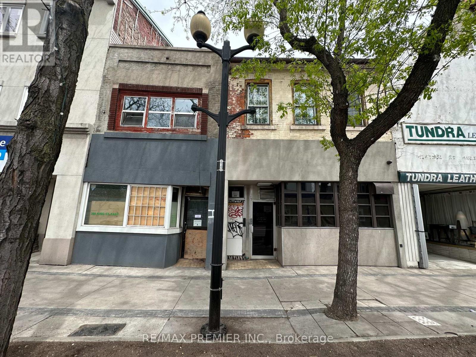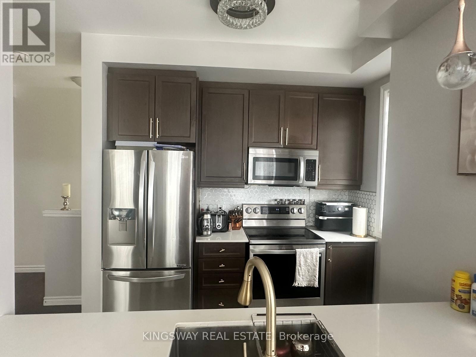S109 - 330 Phillip Street W
Waterloo, Ontario
Iconic building in University of Waterloo, the most desirable area for students, walking distance to all amenities and schools, full furnished condo to rent, included beds, chairs, closets, TVs, and Sofa, coffee table. AAA tenants, No smoking, No pets. (id:61852)
RE/MAX Atrium Home Realty
Bsmt - 71 Grenbeck Drive
Toronto, Ontario
***S H A R E D A C C O M O D A T I O N*** Beautiful One Bedroom Basement Fully Furnished For Rent. The Living Room, Kitchen and Backyard Are Shared. Spacious One Bedroom With A Stunning Ensuite Bathroom. Walking Distance To Transit, Restaurants, Schools, Parks, Etc. New Immigrants and International Students Are Welcome. Some Furniture Can Be Removed (id:61852)
Meta Realty Inc.
57 Phillip Avenue
Toronto, Ontario
Meticulously designed perfectly built 2-storey luxury custom home, aprx 3700 sqft of finished space including basement. Stone, brick and stucco finished exterior with large windows, stone interlocked double driveway, 11Ft Ceiling In main Flr, 10ft ceiling In 2nd Floor, 8ft Ceiling in Basement. Engineered hardwood floor all throughout, built-in ceiling speaker/sound system ( main floor & master bed), zebra blinds, 8ft high doors, central vacuum, LED pot lights and designer light fixtures, Open concept family and kitchen, built-in microwave & stove, quartz counter, two faucets in kitchen, W/O (floor to ceiling) large door family to deck, remote garage door opener w/phone control, Master Bed w/o balcony, 5 pc ensuite, Walk in Closet w/organizer, 2nd floor laundry, mezannine above garage (in-between) has bed W/ensuite, ideal for office/elderly family members. Finished legal basement w/ in-law suite, separate entrance, separate laundry in basement, 3 beds, two baths, basement master bed with ensuite, insulated basement floor. Raised basement apartment with large windows feels like main floor. Total of 8 Bedrooms & 8 Washrooms. Spray-foam insultation in all exterior walls. hi efficiency commercial grade water heater, fenced backyard, skylight, hardwired internet connection in all rooms, TV optical cables installed, security camera, access reserved for future Garden Suite in backyard, School, Place Of Worship, Go, ttc. (id:61852)
Homelife Excelsior Realty Inc.
5057 Bridge Street
Niagara Falls, Ontario
Fully Renovated and Upgraded; Huge lot 60.14ft. x 150.34ft Facing East; Licensed for AirBnb; Zoning permits a number of Other Businesses (Zoned GC - detail attached); Legal Duplex with 2 separate 2 BR Apartments and partially finished basement; High demand Location; High Income potential; Upgrades include brand-new High-end kitchens with SS appliances, new washrooms with standing showers, new shingled roof on new base plywood; Double car wide and long driveway; 2 big covered Porches on Front & side; Perfect for an extended family or live in one unit and use other for AirBnb; Steps to Bus stops and GO STATION; Close to Falls, Entertainment areas, University of Niagara Falls (4342 Queen St), Niagara River and Bridge to USA!! (id:61852)
Century 21 People's Choice Realty Inc.
200 Ronson Drive
Toronto, Ontario
RARE OPPORTUNITY: Vehicle Depot With Storage For Cars, Buses, And Limousines. Sub-Landlord Will Demise. Lot Is Fenced, With 24/7 Monitored Security Cameras, Lighting, Paving, And Line Markings. Sub-Tenant To Provide General Liability Insurance. Monthly, Yearly Basis Available. Secured, Fenced Lot. No Trucks Or Heavy Equipment. 0.5 Acres Available. "Short Term OK." Larger Area Available. (id:61852)
Royal LePage Signature Realty
27 Briarwood Drive
Caledon, Ontario
Gorgeous Detached Two-Story Home Situated On 2.52 Acres Of stunningly landscaped Land; This property offers 4 +1 generously sized bedrooms. Each bedroom is bright and features closet organizers. This home is perfectly suited for an in-law suite - offering 2 Kitchens, a 3 Car Garage and a circular driveway that parks 11+ Cars. The home has been updated with brand new flooring throughout (2025). It Boasts a new master ensuite, main bath , basement bathroom and powder room (2025). The 24 X 36 L-shaped In-ground pool is heated and recently fitted with a new liner and pump. The Pool is also surrounded by Wrought-Iron Fencing and a gorgeous garden that creates the perfect oasis. The roof was updated with new eavestroughs and downspouts. The home also boasts an Incredible Kitchen with Granite Counter Tops, Large Center Island, S/S Appliances & breakfast area. The Kitchen overlooks the pool and garden. Access the huge wooden Deck from the Kitchen and family room. The Extended Mudroom is the perfect place to transition from the pool and can serve as a separate entrance to the basement suite. (id:61852)
Icloud Realty Ltd.
11 Agnes Lane
Richmond Hill, Ontario
Brand New Treasure Hill Home with 4 bedrms and 4 baths. Double car garage and bright open-concept layout. Features a stylish kitchen with quartz countertops, stainless steel appliances, and centre island. Steps to shops, dining, and transit; minutes to Hwy 404, Hwy 7, and GO. Close to top schools, parks, and malls-ideal for families. (id:61852)
Jdl Realty Inc.
58 Plumbrook Crescent
Toronto, Ontario
Welcome to this bright and beautiful 2-storey house in a friendly, high-demand family neighborhood! This well-maintained home features 3 well-sized bedrooms and 2 bathrooms, hardwood floor with pot lights throughout, a functional kitchen w/t central island and S/S appliances, living room walkout to deck & backyard, 2-car interlock driveway parking. Enjoy the convenience of nearby amenities, including access to the 401, walking distance to TTC bus stop, close to Centennial College, Whitehaven JPS, Agincourt High School, banks, supermarket, malls, and so much more! Look for tenants for the main and 2nd floors, garage included, shared washer and dryer, and shared utilities. (id:61852)
Aimhome Realty Inc.
99 East 36th Street
Hamilton, Ontario
Great investment opportunity on the East Hamilton Mountain near parks, green space and commercial shopping centre! 2 units- main floor features 2 bed, 1 bath open concept throughout, two sets of in-suite laundry & large bedrooms with a front and rear deck. Lower unit is a 1 bed, 1 bath unit with an upgraded kitchen and bathroom that features a private side deck leading to the unit. Sitting on a generous lot (with ample 4 car parking), the opportunity continues with a large detached 434 square foot garage perfectly set for a garage suite conversion/storage that includes R1 zoning allowing no red tape! Unrestricted street parking. Garage was resided and re-shingled in 2021. Garage could also be easily rented out separately for $200+. Current AAA tenants (upper & lower) paying $3750/month combined +100% of utilities! Easy legal triplex conversion for more cash flow and value add! 20% down payment, 4.25% interest rate, 30 year amortization enables positive cash flow! (id:61852)
Revel Realty Inc.
109 - 1625 Albion Road
Toronto, Ontario
Interior main floor office space on the south-west corner of Albion and Martin Grove. Busy signalized intersection. Lots of free onsite parking. Great opportunity for office or service users. Close to all amenities, public transit, etc. Currently vacant and available anytime. Consist of 7 offices/treatment rooms, reception area, open area and in suite washroom. (id:61852)
Royal LePage Credit Valley Real Estate
110 - 1625 Albion Road
Toronto, Ontario
Interior main floor office space on the south-west corner of Albion and Martin Grove. Busy signalized intersection. Lots of free onsite parking. Great opportunity for office or service users. Close to all amenities, public transit, etc. Currently vacant and available anytime. Consist of 3 offices and reception area. Previously occupied by a mortgage broker and immigration office. (id:61852)
Royal LePage Credit Valley Real Estate
76 Ruby Ridge
Oro-Medonte, Ontario
Luxury Meets Nature Brand New Modern Estate on 100x300 Ft Lot! Welcome to 76 Ruby Ridge, Oro-Medonte - a stunning luxury home where modern design meets serene surroundings. Set on a private, tree-lined lot, this 4-bedroom residence features ensuites and walk-in closets in every bedroom, a 3-car garage with high ceilings, and an airy open layout filled with natural light. $$ Thousands in high-end upgrades throughout, including 6" wide-plank hardwood floors, smooth ceilings, 50+ pot lights, and soaring ceiling heights. The chef's kitchen showcases quartz countertops, extended custom cabinetry, KitchenAid appliances, and elegant details. All bathrooms are fully upgraded with quartz vanities and designer tiles.The 100x300 ft flat lot offers exceptional possibilities for creating your dream outdoor living space - whether a pool and cabana, sports court, landscaped gardens, or a workshop, the backyard is a canvas for your vision. Located minutes to Barrie, Orillia, Horseshoe Valley, Lake Simcoe & Hwy 400, this estate perfectly blends modern luxury with peaceful country living. (id:61852)
Right At Home Realty
28 - 200 Alex Gardner Circle
Aurora, Ontario
This luxurious corner unit stacked townhome offers 3 bedrooms, 3 bathrooms, and a stunning private rooftop terrace with sweeping panoramic views of Aurora's lush green landscapes. The fully upgraded kitchen is a chef's dream, featuring an oversized island, sleek quartz countertops, a beautiful backsplash and premium stainless steel appliances. The open-concept living and dining areas are complemented by smooth 9' ceilings, with a private balcony off the main level.On the second floor, the spacious primary bedroom boasts a 3-piece ensuite and a generously sized walk-in closet. Two additional bedrooms share a modern, well-appointed bathroom. The home is filled with natural light, thanks to its abundance of large windows. It also offers the convenient access to underground parking and a large storage locker. Perfectly located in downtown Aurora, this home is just steps away from the Go Train, VivaTransit, a variety of restaurants, grocery stores, parks, and highly rated schools. Enjoy thebest of urban living in this centrally situated, move-in-ready townhome! (id:61852)
Right At Home Realty
1006 - 40 Harding Boulevard W
Richmond Hill, Ontario
Welcome to this bright and functional living space featuring two bedrooms plus a spacious solarium-ideal as a sitting area, home office, or additional dining space. The generous open layout is filled with natural light and offers two full bathrooms for added comfort. Enjoy a full suite of amenities, including an indoor pool, sauna, hot tub, party room, exercise room, and gatehouse security. Situated in one of Richmond Hill's most sought-after buildings, just steps from Yonge Street, this prime location offers unmatched access to transit, shopping, dining, and more. Included In The Lease: Building Insurance, Central Air Conditioning, Heat, Hydro, Water, Parking. (id:61852)
Keller Williams Referred Urban Realty
Basement - 195 Danforth Road
Toronto, Ontario
New 1 bedroom apartment with 9 foot ceiling! Be the first person to call this apartment home! Excellent high end finishes. All appliances: Fridge, Stove, Washer, Dryer, Microwave. Close to shopping, TTC at your door! **No parking on the property** (id:61852)
Homelife New World Realty Inc.
Lower & Main - 353 Darlington Court
Hamilton, Ontario
Excellent Location In The Highly Sought After West Mountain Neighbourhood Of Gilbert. Newly Renovated The Entire Basement And Portion Of Main Unit For Rent. Separate Entrance, Open Concept Kitchen, 2 Bedrooms In Basement, At Main: 1 Bedroom, 1 Full 3PC Bathroom, And A Laundry Room For Own Use, Lots of Storage Space, Purified Water For The Entire House. Landlord Lives At 2nd Floor And Portion Of Main. Minutes Drive To Banks, Restaurants, Super Markets and Parks. Quick Access To Lincoln M Alexander Pkwy And Hwy 403. (id:61852)
Homelife Landmark Realty Inc.
59 Sorbara Way
Whitby, Ontario
STUNNING 4-BEDROOM, 1,755 SQFT TOWNHOME WITH VERSATILE MAIN FLOOR LIVING SPACEWelcome to this beautifully appointed 4-bedroom townhouse spanning 1,755 square feet and offering the perfect blend of style, functionality, and flexible living space. The main floor features a versatile living room-perfect for a home office, den, or ideal space for a small business-along with a convenient powder room and direct access to the double car garage.Ascend to the second level where an open-concept layout seamlessly connects the living room, dining area, and gourmet kitchen-ideal for both everyday living and entertaining. The modern kitchen showcases sleek stainless steel appliances, elegant quartz countertops, and a convenient center island. Step outside from this level to enjoy your private patio, perfect for al fresco dining and relaxation, plus a second balcony for additional outdoor enjoyment.Upstairs on the third level, retreat to the luxurious master bedroom complete with a spa-like ensuite bath and generous walk-in closet. Three additional well-appointed bedrooms offer ample space for family, guests, or hobbies.Ideally located with easy access to Highway 7, 407, and 412, this prime location puts you minutes from Oshawa Centre, Brooklin High School, newly-built Longos, FreshCo, LCBO, popular fast-food chains, Brooklin Community Centre, and Winchester Golf Club. With schools, shopping centres, banks, and restaurants all nearby, this home is the perfect blend of style, practicality, and convenience. Don't miss this exceptional opportunity! (id:61852)
Homelife/miracle Realty Ltd
6 Sunset Court
Kawartha Lakes, Ontario
Discover this charming 3-bedroom brick bungalow, perfectly nestled on a quiet, family-friendly street in the heart of Lindsay. An ideal opportunity for first-time buyers, downsizers, or investors. The spacious, bright main level boasts hardwood floors, an updated 4-piece bathroom, and elegant California shutters. The kitchen provides ample storage, a double sink, and a walk-out to a partially covered deck, perfect for summer gatherings. The finished basement adds valuable living space, featuring a rec room, utility room, laundry room and cold storage. Outdoors, enjoy a private, level, landscaped and fenced backyard with a garden shed. A detached garage and private driveway offer parking for 3+ vehicles. Recent updates include a new furnace (2025), hot water tank (2025), stamped concrete front porch, flagstone walkway and a paved driveway, ensuring peace of mind. Conveniently located near parks, trails, schools, shopping, Ross Memorial Hospital, and all the essential amenities. This cozy bungalow is ready for your personal touch to make it your own! (id:61852)
Royal Heritage Realty Ltd.
4 - 158 Guelph Street
Halton Hills, Ontario
Discover an exceptional opportunity in Georgetown's vibrant commercial retail hub! Easy access to Hwy #7 will make your business conveniently accessible! (id:61852)
RE/MAX West Realty Inc.
6 Dunrobin Crescent
Vaughan, Ontario
Welcome to 6 Dunrobin Crescent, an exceptional residence nestled in the highly sought-after Kleinberg Crown Estates neighborhood of Vaughan. This stunning executive home is perfectly situated on a generous 50-foot-wide by 105-foot-deep lot within an exclusive community renowned for its luxurious multi-million dollar homes, offering a lifestyle of elegance and comfort. As you approach the property, you will be greeted by a beautifully designed stone and stucco exterior that exudes sophistication. The residence boasts a two-car garage and a spacious five-car driveway, providing ample parking for family and guests. With a generous living space this home is designed to accommodate both everyday living and entertaining with ease. Inside, the home features an array of premium upgrades and high-end finishes that elevate its appeal. The main floor showcases impressive 10-foot ceilings, creating an open and airy atmosphere, while the upstairs features 9-foot ceilings that enhance the sense of space. The custom-designed floor plan includes an expanded kitchen and master suite, perfectly tailored for modern living. The gourmet kitchen is a chefs dream, equipped with top-of-the-line appliances, including a Wolf stove and a Sub-Zero fridge. The upgraded cabinets and countertops not only provide functionality but also add an element of style to the space. Whether you're hosting a casual family dinner or an elegant soiree, this kitchen is sure to impress. Additional features throughout the home include exquisite hardwood flooring, 8-foot doors that lend an air of grandeur, recessed pot lights, and premium lighting fixtures that create a warm ambiance. The in-ceiling speakers provide a state-of-the-art audio experience, perfect for entertaining or relaxing at home. Custom closets offer ample storage solutions, ensuring that everything has its place. Elegantly Wainscotted throughout the home. (id:61852)
RE/MAX Experts
88 Lawrence D. Pridham Avenue
New Tecumseth, Ontario
Welcome to Honey Hill, an enchanting new community in beautiful and tranquil Alliston, where nature and modern living meet in perfect harmony. Honey Hill offers the best of both worlds - peaceful country charm and easy access to modern amenities. Perfectly situated between Hwy 50 and Hwy 27, just north of Toronto, this community features country-sized lots where families thrive, children play freely, and neighbours become lifelong friends. Introducing The Lilac, Elevation A - a spectacular 3210 sq. ft. residence located on a premium pie-shaped lot backing onto protected conservation land, court location, for the ultimate in privacy and natural beauty. This home's elegant design and thoughtful layout create an inviting atmosphere ideal for today's modern family. The main floor boasts a bright and open living and dining area, perfect for hosting gatherings and celebrations. The family-sized kitchen features a stylish breakfast bar and a spacious breakfast area with a walkout to the patio, offering the perfect indoor-outdoor flow. The great room features a cozy fireplace and large window that frames stunning conservation views. A main floor den provides a quiet retreat for a home office or library. The mudroom with garage access and closet adds everyday convenience. Upstairs, the second floor features four spacious bedrooms and laundry for ease of living. The primary suite offers a luxurious 5-piece ensuite and his & her closets - a true private retreat. The second bedroom includes its own ensuite, while the third and fourth bedrooms share a semi-ensuite, perfect for family or guests. Experience the serenity of Honey Hill - where wide-open spaces, natural beauty, and timeless design come together. The Lilac by Highcastle Homes is more than a home - it's your family's next chapter in the heart of Alliston. (id:61852)
Royal LePage Citizen Realty
93 Searle Avenue
Toronto, Ontario
Welcome to 93 Searle Ave - this three bedroom bungalow in the highly sought-after Bathurst Manor pocket of North York is waiting for you to call it your next home. The sunny and bright L-shaped combined Living Room/Dining Room offers large windows, and the spacious kitchen comes with stainless steel appliances including dishwasher, and features plenty of cabinetry & pantry storage. The main floor offers three generously sized bedrooms, and the main bathroom has not one but two vanities. Recent upgrades include new luxe plank flooring and paint throughout the main floor (2024). The extra-long private driveway can fit up to 6 cars, and garage comes with a garage door opener and built-in storage. The backyard is complete with a new fence (2025).Enjoy the finished basement which features a large rec room, an additional office/family room space, a workshop room ideal for a hobbyist who likes to tinker, and a pantry room with tons of storage. Convenient location - quick and easy access to both public transit and highways. Minutes to Hwy 401, Allen Expwy, Yorkdale Mall, parks, grocery, places of worship, Synagogue, Downsview Park and Earl Bales Park. Short bus ride to Sheppard West TTC Subway OR Yonge/Sheppard Station. Top-rated William L. Mackenzie CI school district, St. Robert Catholic Elementary & Tanenbaum CHAT. (id:61852)
Royal LePage Terrequity Realty
311 King Street E
Hamilton, Ontario
Two adjacent freestanding buildings at 309 & 311 King St E are for sale separately or as on. Notably, the City Council has given the green light to the LRT, with this property strategically situated along its route. There is potential for up to 6 floors of development, complemented by ample parking space at the rear. The zoning allows for a diverse array of uses, presenting a promising opportunity for developers and investors alike. The listing price reflects the price per building, not both. Both buildings are optional to buy separately or together. Don't miss out on this incredible opportunity! This property is offered "As Is, Where Is". (id:61852)
RE/MAX Premier Inc.
66 - 30 Times Square Boulevard
Hamilton, Ontario
Well-maintained townhouse available for rent in a desirable location. This home offers comfortable living with a functional layout and abundant natural light. Conveniently located near shopping, dining, and public transportation. Ideal for tenants seeking a well-situated and easy-to-maintain rental. A wonderful place to call home (id:61852)
Kingsway Real Estate
