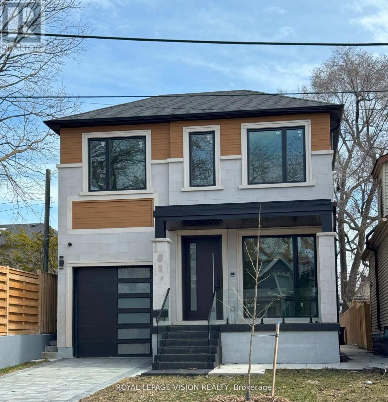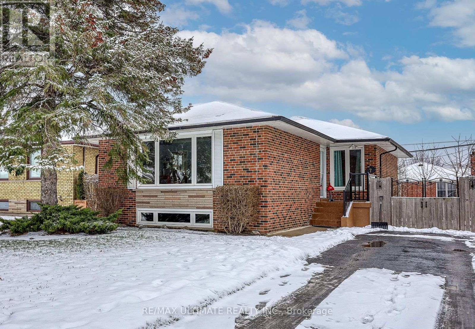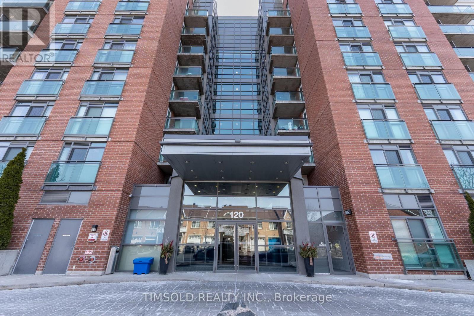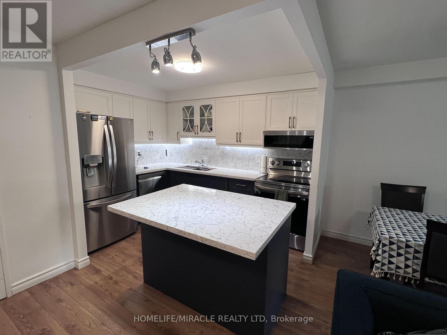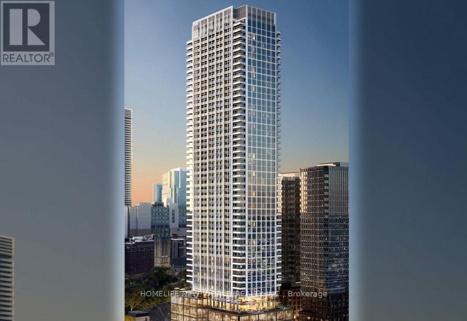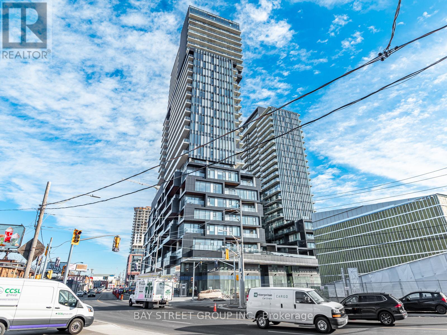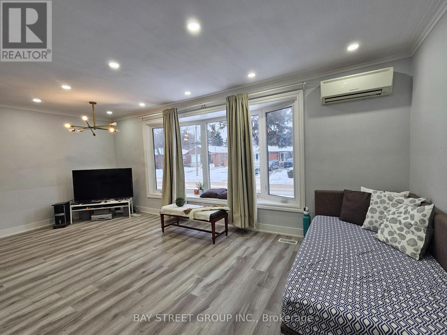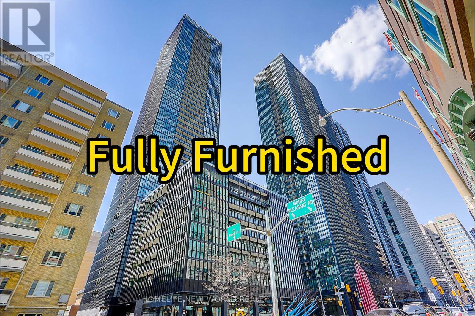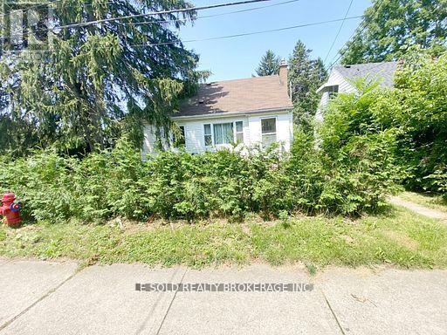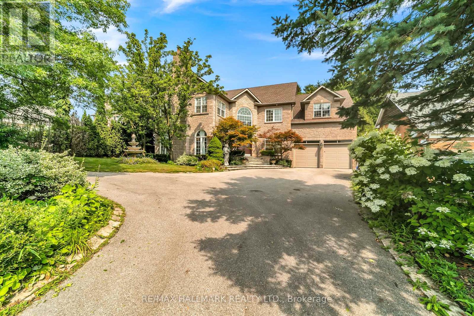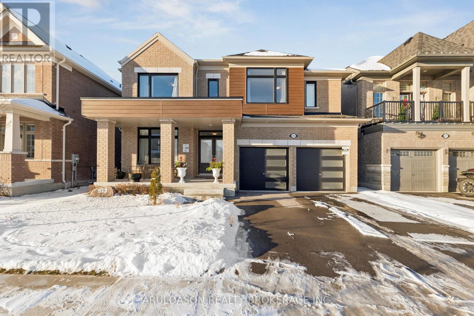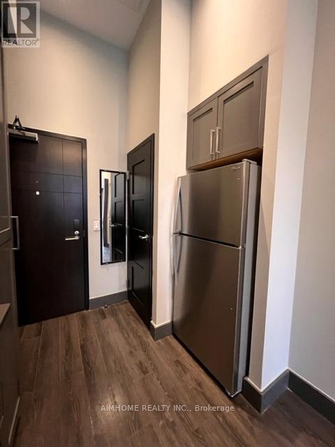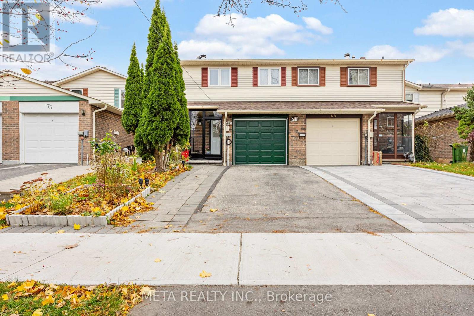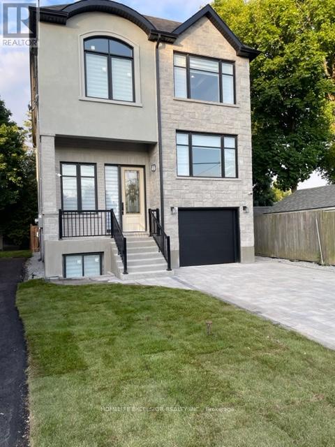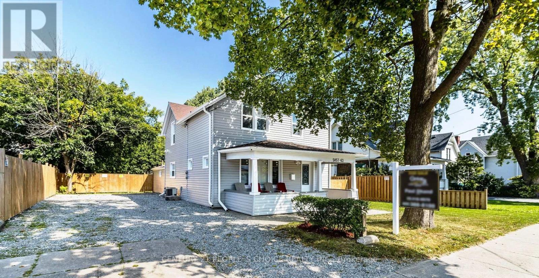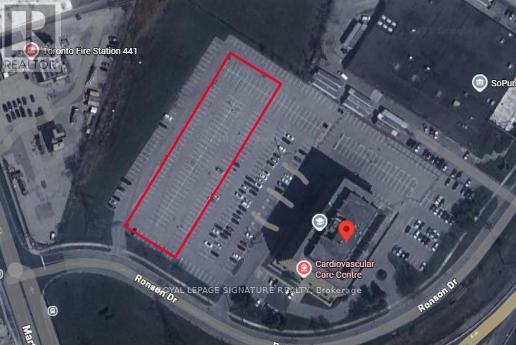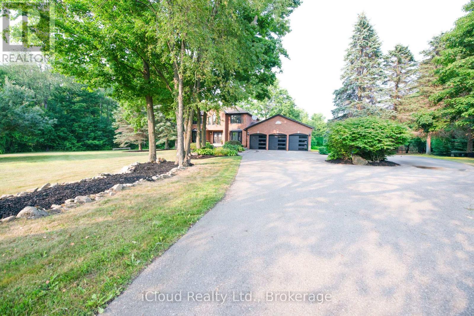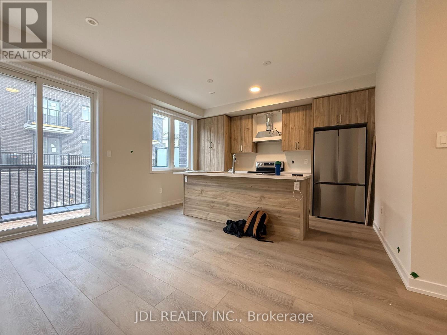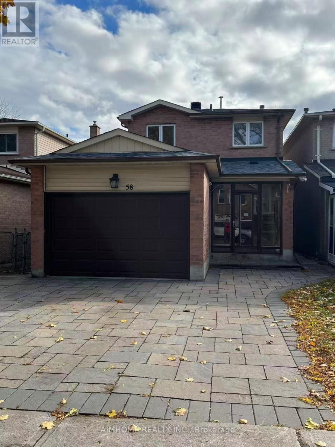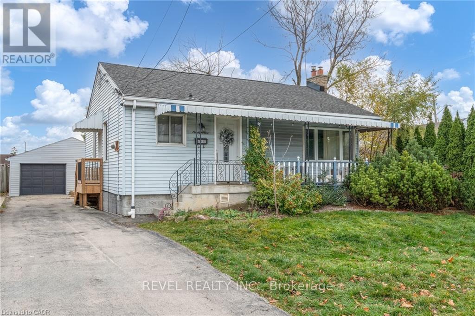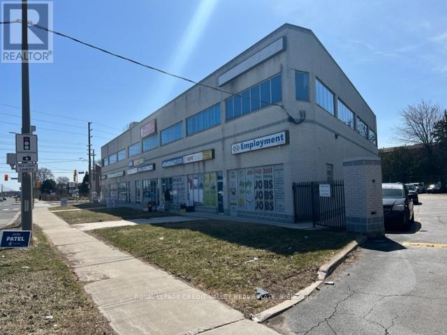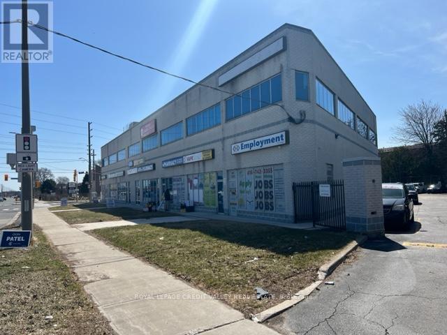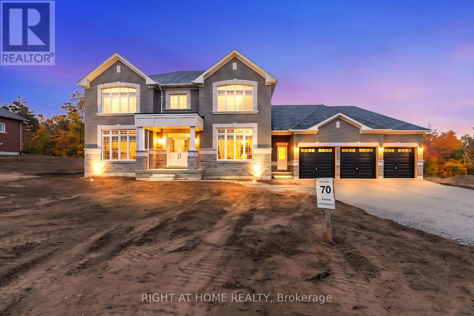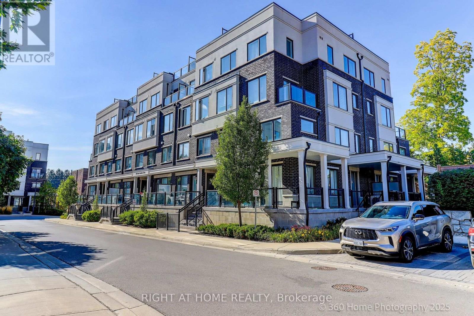47 Lillington Avenue
Toronto, Ontario
Welcome to 47 Lillington, a stunning place to call home! Brand new, modern designer home sitting on a deep lot. Enter into an open living dining space that is sure to please you and your guests. The open concept kitchen facing the backyard is an entertainers dream. The kitchen is equipped with a gas stove, double sink, ample storage/pantry space, and stainless steel appliances. It's connected to an open family room that overlooks the backyard and has a direct walk-out. An open staircase leads to four well-sized bedrooms and a laundry room, brightened generously by three skylights. The spacious primary bedroom includes a large window, walk-in closet, and a 5 PC ensuite with a soaker tub. (id:61852)
Royal LePage Vision Realty
7 Chopin Avenue
Toronto, Ontario
Nestled on one of the most scenic demand streets in IONVIEW , you will discover this mainly renovated, spacious bungalow with many upgrades/ renos in the past 5-8 years range. Gorgeous kitchen, newer appliances, beautiful main floor bath, sparkling re- finished hdwd flooring, colonial doors throughout main level, freshley painted. Separate entry to massive bsmt, featuring, newer vinyl flooring through-out lower level, large bedroom & 3 piece bath. Nestled on a generous size lot, spanning 60 ft at rear of property. On a scale of "10" this show case receives an "11" (id:61852)
RE/MAX Ultimate Realty Inc.
102 - 120 Dallimore Circle
Toronto, Ontario
Welcome to Red Hot Condos, situated in the highly desirable Don Mills-Banbury area! This beautifully maintained 1 Bedroom + Den suite boasts 2 full bathrooms, an open-concept design, 9-foot ceilings, spacious rooms, and a private walk-out terrace. The functional layout offers a modern, airy atmosphere, making it perfect for downsizers, investors, and young professionals. Enjoy the unique feature of a walk-out terrace, perfect for outdoor relaxation. Located just steps from parks, ravine trails, restaurants, Shops at Don Mills, the DVP/Highways, public transit, and the Eglinton LRT line, this location is ideal. Take advantage of top-tier amenities, including an indoor pool, gym, sauna, party room, media room, guest suites and visitors parking. Move in and experience the best of this vibrant and highly sought-after neighbourhood! Don't Miss the Video Tour! (id:61852)
Timsold Realty Inc.
105 - 5 Shady Golfway
Toronto, Ontario
Bright & Spacious 2+1 Bedroom Condo with Rare Backyard Retreat! Step into this sun-filled gem featuring a modern open-concept layout, a fully renovated kitchen with quartz finishes, and freshly updated interiors. With generous bedrooms, ample storage, and a rare private backyard with direct entry, this home offers the perfect blend of comfort and convenience. Enjoy resort-style amenities-gym, indoor pool, sauna, and 24-hour security-plus unbeatable access to downtown, highways, and TTC right at your doorstep. Whether you're a first-time buyer or a growing family, this move-in ready condo is the lifestyle upgrade you've been waiting for! (id:61852)
Homelife/miracle Realty Ltd
5206 - 88 Queen Street E
Toronto, Ontario
High-floor 50+ south-facing unit with a spectacular bright, unobstructed lake view. Brand-new 1 bedroom, 1 bathroom suite at 88 Queen St E-never lived in and ready for move-in. Open-concept layout. A large private balcony offering spectacular lake and city views. The modern kitchen features brand-new stainless steel appliances-dishwasher, oven, microwave, and refrigerator. Sleek contemporary finishes, floor-to-ceiling windows, and outstanding natural light. Building amenities include 24-hour security, outdoor pool with rooftop terrace, fitness centre, and visitor parking. Located in the heart of downtown Toronto. Walk to TMU University, close to George Brown College and University of Toronto St. George campus. Steps to Eaton Centre, Financial District, subway station, streetcar, restaurants, and supermarkets. A true 100-score convenience lifestyle. (id:61852)
Homelife New World Realty Inc.
2703 - 1285 Dupont Street
Toronto, Ontario
Discover luxury living in this new 1-bedroom suite at Galleria on the Park, Toronto exciting new condo community. Enjoy stunning lake and city views, surrounded by shops, gathering spaces, and an 8-acre park. The suite features a modern open layout, a sleek kitchen with built-in appliances, a spa-like dual-entry bathroom, laminate flooring, a spacious balcony perfect for relaxing or entertaining, and a secure locker for added convenience. Take advantage of amazing amenities, including a gym, swimming pools, dance studio, running tracks, outdoor terrace, workspaces, skating trails, childcare center, playground, and more! (id:61852)
Bay Street Group Inc.
46 Lowcrest Boulevard
Toronto, Ontario
Open Concept - Main Level Only * Sunlight With Large South Facing Bay Window * Master With Ensuite & Double Closets * Kitchen With Breakfast Bar Island * Vinyl Floor Throughout * Steps To Highway 401/Dvp/404, Ttc, Grocery, Restaurants, Costco, Parks, Golf & Schools * Aaa+ Tenant! No Smokers & No Pets Please! (id:61852)
Bay Street Group Inc.
610 - 101 Charles Street
Toronto, Ontario
Stunning Luxury "Furnished" Corner Unit With Wrap Around Windows. Desirable Layout With 2 Split Bedrooms, 2 Full Bathrooms, Master Bedroom With 4 Pieces Ensuite. Walk-In Closet In Each Bedroom, Open Concept, Engineered Hardwood Flooring Throughout, Floor To Ceiling Windows. 9 Feet Smooth Ceiling. Kitchen With Central Island, Granite & Corian Countertops. High End Stainless Steel Appliances. Gorgeous Unobstructed & Open City View. Luxurious Amenities: 24/7 Hour Concierge, Infinity Outdoor Pool, Billiard Room, Roof Garden Area, Gym, Visitor Parking. Very Popular Location Yorkville And Bloor Village. Convenient & Close To All Modes Of Transport, Close To Hwy 404, Subways, Ttc At Door, Schools, Shopping. **EXTRAS** All Elf, Window Coverings, Stainless Steel Fridge & Stove, B/I Dishwasher, Microwave, Washer & Dryer, Hood Fan. (id:61852)
Homelife New World Realty Inc.
1st Floor Room - 112 Leland Street
Hamilton, Ontario
For First Floor One Bedroom Only. Bright And Spacious Bedroom With Closet. Share A 4pcs Bathroom With Another First Floor Roommate. Share Living, Kitchen, Dining & Laundry with 3 Boy Roommates. Great Location In Hamilton, Just Steps To McMaster University, Surrounding Amenities: Alexander Park, Bus Routes, Place Of Worship, Schools, Fortinos Supermarket And More, Enjoy Your Convenient Life. Tenant Responsible For Snow Removal And Lawn Cutting As Per Shift Schedule.The room available for male student only. (id:61852)
Le Sold Realty Brokerage Inc.
384 Kennedy Street W
Aurora, Ontario
Client RemarksWelcome to 384 Kennedy Street West! This extraordinary custom Estate home is nestled in the prestigious Aurora Highlands neighborhood, offering privacy and exclusivity Situated on an Oversized Lot, this luxurious residence With a total of 5 bedrooms, Three of the bedrooms are serviced by a 4 pc semi Ensuite, while the 4th bedroom offers their own 4 pc Ensuite. The master suite is a true sanctuary, own spa-like en-suite 6 pc bathroom and a walk-in closet. The gourmet kitchen is a chef's dream come true, featuring multiple skylights. The Finished Walk-out with Separate entrance Basement with an additional bedroom with a 4 pc Ensuite, as well as an exercise room. The kitchen in the basement is equipped with a center island and stainless steel appliances. This Immaculate custom Estate home truly offers a one-of-a-kind living experience, From its impeccable design and thoughtful layout to its unbeatable location and amenities. Schedule a tour today, as this property won't be available. (id:61852)
RE/MAX Hallmark Realty Ltd.
513 Hornbeck Street
Cobourg, Ontario
Welcome to this beautifully maintained, sun-filled detached home on a premium lot located in a family-friendly neighbourhood! Featuring a functional open-concept layout, this home offers spacious principal rooms, large windows, and modern finishes throughout. The upgraded kitchen boasts granite countertops, ample cabinetry, stainless steel appliances, and a centre island perfect for everyday living and entertaining.The inviting living and dining areas are bright and airy, while the well-sized bedrooms provide comfort and privacy. The primary bedroom features generous closet space and easy access to a full bathroom. Additional highlights include updated bathrooms, convenient main-floor laundry, and plenty of storage. Step outside to enjoy a private backyard situated on a premium lot backing onto green space, offering added privacy and peaceful views-ideal for relaxing or hosting gatherings. The home also offers a private driveway and double garage. Close to schools, parks, shopping, transit, and major commuter routes, this move-in-ready property is perfect for families, professionals, or investors alike. A must-see home offering space, comfort, and exceptional value. (id:61852)
Aruldason Realty Brokerage Inc.
S109 - 330 Phillip Street W
Waterloo, Ontario
Iconic building in University of Waterloo, the most desirable area for students, walking distance to all amenities and schools, full furnished condo to rent, included beds, chairs, closets, TVs, and Sofa, coffee table. AAA tenants, No smoking, No pets. (id:61852)
RE/MAX Atrium Home Realty
Bsmt - 71 Grenbeck Drive
Toronto, Ontario
***S H A R E D A C C O M O D A T I O N*** Beautiful One Bedroom Basement Fully Furnished For Rent. The Living Room, Kitchen and Backyard Are Shared. Spacious One Bedroom With A Stunning Ensuite Bathroom. Walking Distance To Transit, Restaurants, Schools, Parks, Etc. New Immigrants and International Students Are Welcome. Some Furniture Can Be Removed (id:61852)
Meta Realty Inc.
57 Phillip Avenue
Toronto, Ontario
Meticulously designed perfectly built 2-storey luxury custom home, aprx 3700 sqft of finished space including basement. Stone, brick and stucco finished exterior with large windows, stone interlocked double driveway, 11Ft Ceiling In main Flr, 10ft ceiling In 2nd Floor, 8ft Ceiling in Basement. Engineered hardwood floor all throughout, built-in ceiling speaker/sound system ( main floor & master bed), zebra blinds, 8ft high doors, central vacuum, LED pot lights and designer light fixtures, Open concept family and kitchen, built-in microwave & stove, quartz counter, two faucets in kitchen, W/O (floor to ceiling) large door family to deck, remote garage door opener w/phone control, Master Bed w/o balcony, 5 pc ensuite, Walk in Closet w/organizer, 2nd floor laundry, mezannine above garage (in-between) has bed W/ensuite, ideal for office/elderly family members. Finished legal basement w/ in-law suite, separate entrance, separate laundry in basement, 3 beds, two baths, basement master bed with ensuite, insulated basement floor. Raised basement apartment with large windows feels like main floor. Total of 8 Bedrooms & 8 Washrooms. Spray-foam insultation in all exterior walls. hi efficiency commercial grade water heater, fenced backyard, skylight, hardwired internet connection in all rooms, TV optical cables installed, security camera, access reserved for future Garden Suite in backyard, School, Place Of Worship, Go, ttc. (id:61852)
Homelife Excelsior Realty Inc.
5057 Bridge Street
Niagara Falls, Ontario
Fully Renovated and Upgraded; Huge lot 60.14ft. x 150.34ft Facing East; Licensed for AirBnb; Zoning permits a number of Other Businesses (Zoned GC - detail attached); Legal Duplex with 2 separate 2 BR Apartments and partially finished basement; High demand Location; High Income potential; Upgrades include brand-new High-end kitchens with SS appliances, new washrooms with standing showers, new shingled roof on new base plywood; Double car wide and long driveway; 2 big covered Porches on Front & side; Perfect for an extended family or live in one unit and use other for AirBnb; Steps to Bus stops and GO STATION; Close to Falls, Entertainment areas, University of Niagara Falls (4342 Queen St), Niagara River and Bridge to USA!! (id:61852)
Century 21 People's Choice Realty Inc.
200 Ronson Drive
Toronto, Ontario
RARE OPPORTUNITY: Vehicle Depot With Storage For Cars, Buses, And Limousines. Sub-Landlord Will Demise. Lot Is Fenced, With 24/7 Monitored Security Cameras, Lighting, Paving, And Line Markings. Sub-Tenant To Provide General Liability Insurance. Monthly, Yearly Basis Available. Secured, Fenced Lot. No Trucks Or Heavy Equipment. 0.5 Acres Available. "Short Term OK." Larger Area Available. (id:61852)
Royal LePage Signature Realty
27 Briarwood Drive
Caledon, Ontario
Gorgeous Detached Two-Story Home Situated On 2.52 Acres Of stunningly landscaped Land; This property offers 4 +1 generously sized bedrooms. Each bedroom is bright and features closet organizers. This home is perfectly suited for an in-law suite - offering 2 Kitchens, a 3 Car Garage and a circular driveway that parks 11+ Cars. The home has been updated with brand new flooring throughout (2025). It Boasts a new master ensuite, main bath , basement bathroom and powder room (2025). The 24 X 36 L-shaped In-ground pool is heated and recently fitted with a new liner and pump. The Pool is also surrounded by Wrought-Iron Fencing and a gorgeous garden that creates the perfect oasis. The roof was updated with new eavestroughs and downspouts. The home also boasts an Incredible Kitchen with Granite Counter Tops, Large Center Island, S/S Appliances & breakfast area. The Kitchen overlooks the pool and garden. Access the huge wooden Deck from the Kitchen and family room. The Extended Mudroom is the perfect place to transition from the pool and can serve as a separate entrance to the basement suite. (id:61852)
Icloud Realty Ltd.
11 Agnes Lane
Richmond Hill, Ontario
Brand New Treasure Hill Home with 4 bedrms and 4 baths. Double car garage and bright open-concept layout. Features a stylish kitchen with quartz countertops, stainless steel appliances, and centre island. Steps to shops, dining, and transit; minutes to Hwy 404, Hwy 7, and GO. Close to top schools, parks, and malls-ideal for families. (id:61852)
Jdl Realty Inc.
58 Plumbrook Crescent
Toronto, Ontario
Welcome to this bright and beautiful 2-storey house in a friendly, high-demand family neighborhood! This well-maintained home features 3 well-sized bedrooms and 2 bathrooms, hardwood floor with pot lights throughout, a functional kitchen w/t central island and S/S appliances, living room walkout to deck & backyard, 2-car interlock driveway parking. Enjoy the convenience of nearby amenities, including access to the 401, walking distance to TTC bus stop, close to Centennial College, Whitehaven JPS, Agincourt High School, banks, supermarket, malls, and so much more! Look for tenants for the main and 2nd floors, garage included, shared washer and dryer, and shared utilities. (id:61852)
Aimhome Realty Inc.
99 East 36th Street
Hamilton, Ontario
Great investment opportunity on the East Hamilton Mountain near parks, green space and commercial shopping centre! 2 units- main floor features 2 bed, 1 bath open concept throughout, two sets of in-suite laundry & large bedrooms with a front and rear deck. Lower unit is a 1 bed, 1 bath unit with an upgraded kitchen and bathroom that features a private side deck leading to the unit. Sitting on a generous lot (with ample 4 car parking), the opportunity continues with a large detached 434 square foot garage perfectly set for a garage suite conversion/storage that includes R1 zoning allowing no red tape! Unrestricted street parking. Garage was resided and re-shingled in 2021. Garage could also be easily rented out separately for $200+. Current AAA tenants (upper & lower) paying $3750/month combined +100% of utilities! Easy legal triplex conversion for more cash flow and value add! 20% down payment, 4.25% interest rate, 30 year amortization enables positive cash flow! (id:61852)
Revel Realty Inc.
109 - 1625 Albion Road
Toronto, Ontario
Interior main floor office space on the south-west corner of Albion and Martin Grove. Busy signalized intersection. Lots of free onsite parking. Great opportunity for office or service users. Close to all amenities, public transit, etc. Currently vacant and available anytime. Consist of 7 offices/treatment rooms, reception area, open area and in suite washroom. (id:61852)
Royal LePage Credit Valley Real Estate
110 - 1625 Albion Road
Toronto, Ontario
Interior main floor office space on the south-west corner of Albion and Martin Grove. Busy signalized intersection. Lots of free onsite parking. Great opportunity for office or service users. Close to all amenities, public transit, etc. Currently vacant and available anytime. Consist of 3 offices and reception area. Previously occupied by a mortgage broker and immigration office. (id:61852)
Royal LePage Credit Valley Real Estate
76 Ruby Ridge
Oro-Medonte, Ontario
Luxury Meets Nature Brand New Modern Estate on 100x300 Ft Lot! Welcome to 76 Ruby Ridge, Oro-Medonte - a stunning luxury home where modern design meets serene surroundings. Set on a private, tree-lined lot, this 4-bedroom residence features ensuites and walk-in closets in every bedroom, a 3-car garage with high ceilings, and an airy open layout filled with natural light. $$ Thousands in high-end upgrades throughout, including 6" wide-plank hardwood floors, smooth ceilings, 50+ pot lights, and soaring ceiling heights. The chef's kitchen showcases quartz countertops, extended custom cabinetry, KitchenAid appliances, and elegant details. All bathrooms are fully upgraded with quartz vanities and designer tiles.The 100x300 ft flat lot offers exceptional possibilities for creating your dream outdoor living space - whether a pool and cabana, sports court, landscaped gardens, or a workshop, the backyard is a canvas for your vision. Located minutes to Barrie, Orillia, Horseshoe Valley, Lake Simcoe & Hwy 400, this estate perfectly blends modern luxury with peaceful country living. (id:61852)
Right At Home Realty
28 - 200 Alex Gardner Circle
Aurora, Ontario
This luxurious corner unit stacked townhome offers 3 bedrooms, 3 bathrooms, and a stunning private rooftop terrace with sweeping panoramic views of Aurora's lush green landscapes. The fully upgraded kitchen is a chef's dream, featuring an oversized island, sleek quartz countertops, a beautiful backsplash and premium stainless steel appliances. The open-concept living and dining areas are complemented by smooth 9' ceilings, with a private balcony off the main level.On the second floor, the spacious primary bedroom boasts a 3-piece ensuite and a generously sized walk-in closet. Two additional bedrooms share a modern, well-appointed bathroom. The home is filled with natural light, thanks to its abundance of large windows. It also offers the convenient access to underground parking and a large storage locker. Perfectly located in downtown Aurora, this home is just steps away from the Go Train, VivaTransit, a variety of restaurants, grocery stores, parks, and highly rated schools. Enjoy thebest of urban living in this centrally situated, move-in-ready townhome! (id:61852)
Right At Home Realty
