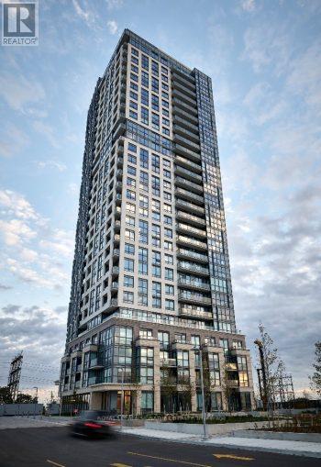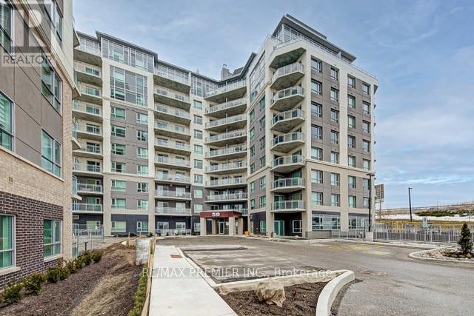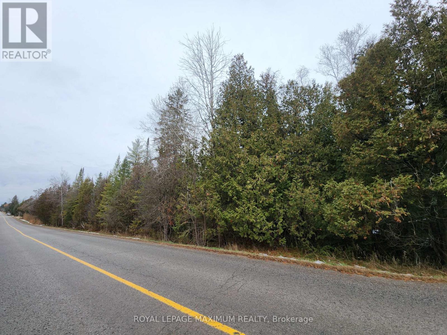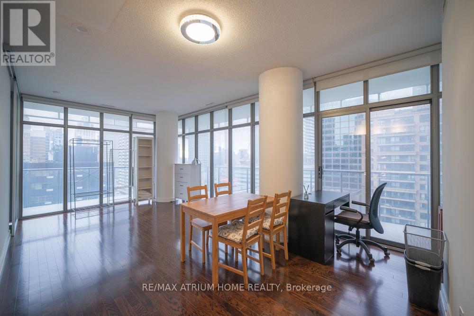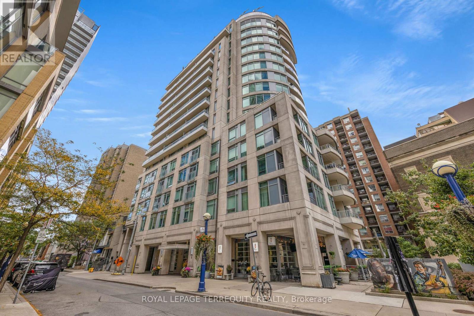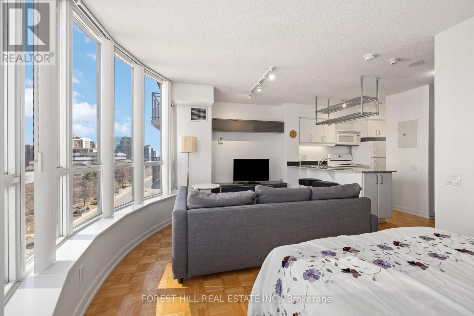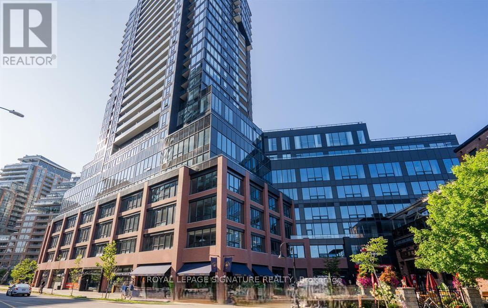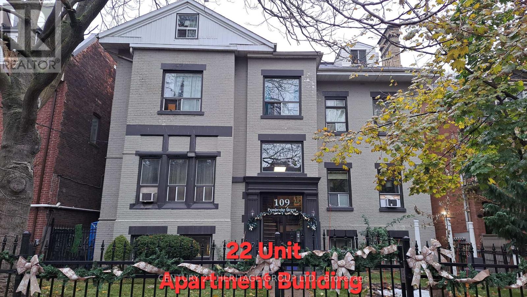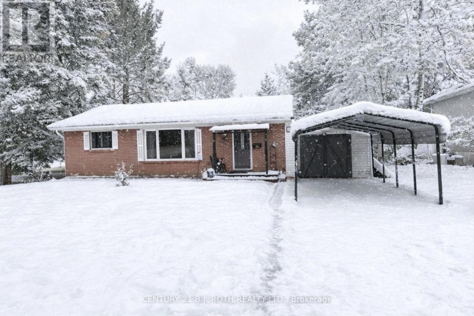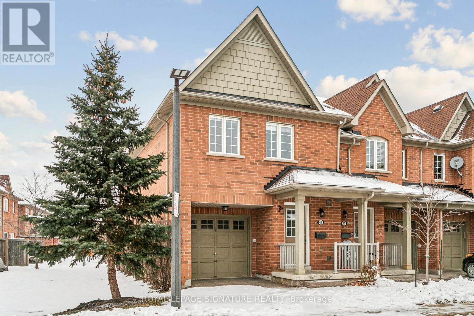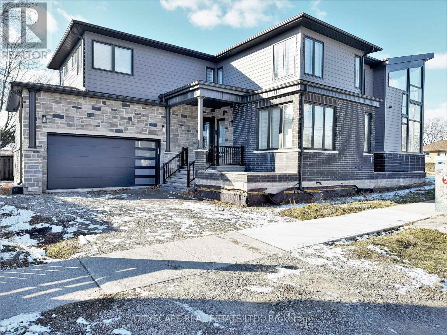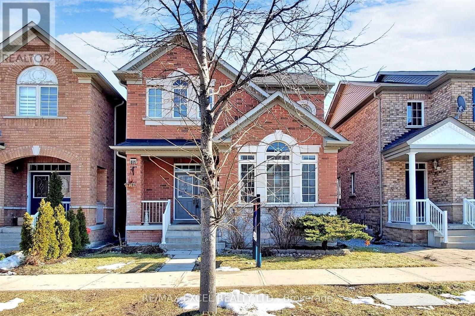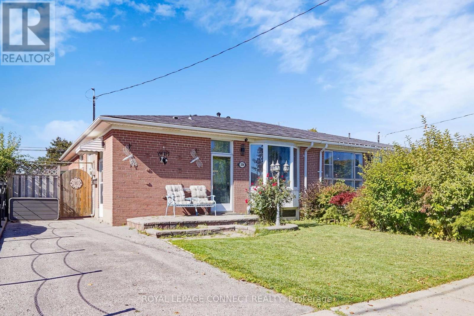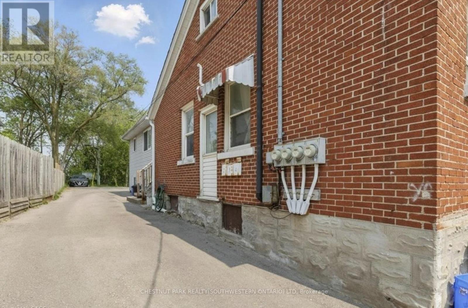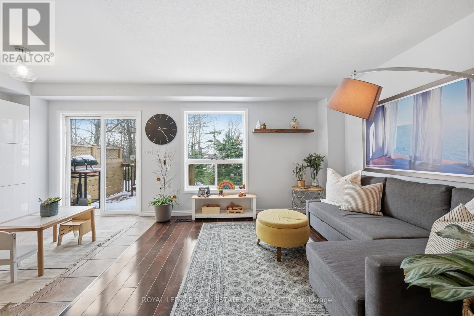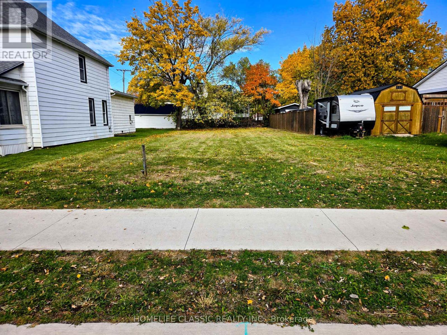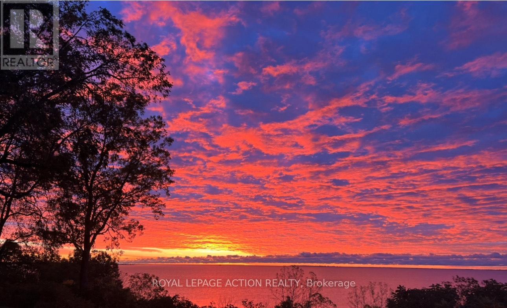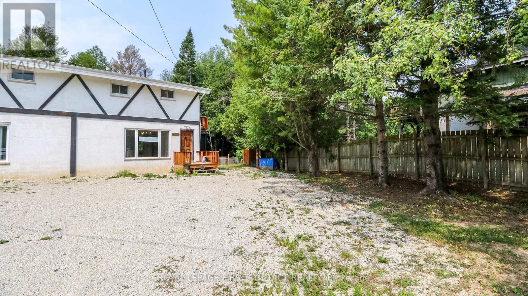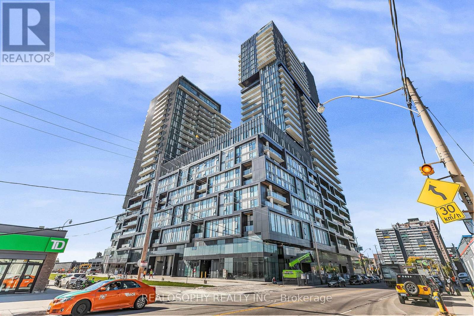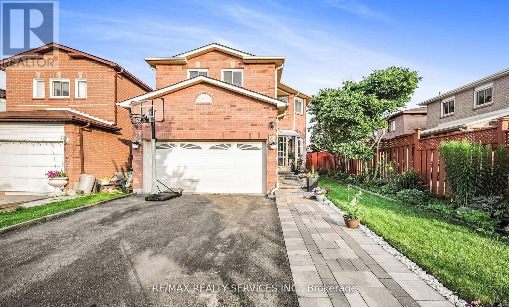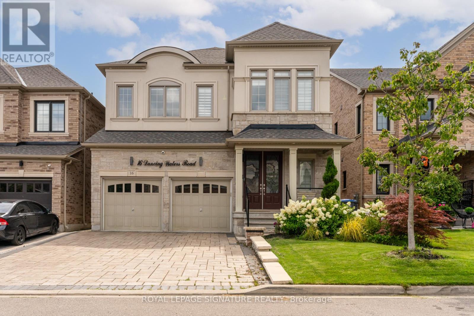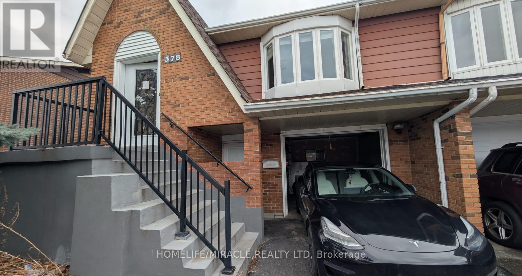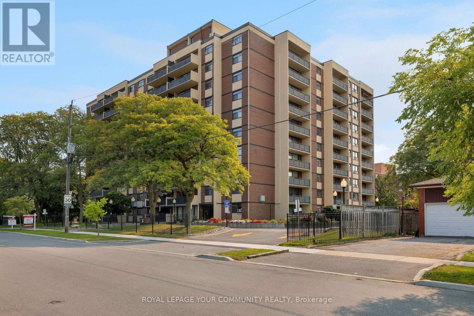1603 - 20 Thomas Riley Road
Toronto, Ontario
Welcome to this beautiful and functional 1 bedroom plus den suite at The Kip Condo, located at 20 Thomas Riley Road in the heart of Etobicoke. This bright, open-concept unit offers a stylish living space with a modern kitchen featuring granite countertops, a moveable center island, and stainless steel appliances. Enjoy a spacious bedroom, a versatile den perfect for a home office, and a large balcony with an unobstructed views. Just steps to Kipling Subway Station, MiWay, and GO Transit. Minutes to grocery stores, restaurants, Sherway Gardens, and major highways (427, Gardiner, QEW). Amazing building amenities, 24/ Concierge, Theater room, resident lounge including wet bar and many more. (id:61852)
Royal LePage Signature Realty
1015 - 58 Lakeside Terrace
Barrie, Ontario
Welcome to lakeside living at Lakevu Condos. This beautifully upgraded 1-bedroom, 1-bath suite offers 590 sq. ft. of thoughtfully designed open-concept space, featuring sleek laminate flooring, stainless steel appliances, and a bright living area that extends to a generous private balcony. Residents enjoy exceptional building amenities including a fully equipped fitness centre, party room, games area with pool table, pet spa, and a stunning rooftop lounge with BBQ facilities and panoramic views. Includes one underground parking space. Ideally located minutes from Hwy 400, RVH Hospital, Georgian College, GO Transit, shopping, and the shores of Lake Simcoe-this is modern convenience at its finest. (id:61852)
RE/MAX Premier Inc.
10189 Concession 3 Road
Uxbridge, Ontario
25 ACRES Offered at $648,000 Location, Location, Great opportunity to own 25 acres of vacant land in the middle of town with a wide frontage of 1598' Great future potential, to build your new dream home in the growing Town of East Gwillimbury, enjoy nature or just invest for the future! Quick access to the highways, just north of New Market and close to shopping, schools and amenities. A portion of the land is controlled by Lake Simcoe Conservation and located in the Greenbelt, Zoned EP & Rural Residential allowing for a residential home and some work from home and professional uses. *New Future Planned Bradford Bypass Connecting the 400 and 404 is planned for the area. (id:61852)
Royal LePage Maximum Realty
202 - 9700 Ninth Line
Markham, Ontario
Canvas on the Rouge 1 + den unit! A mid-rise condo building in a wonderful residential area surrounded by the nature of Greensborough Pond and Little Rouge Creek. Modern White kitchen, bathroom and grey flooring. Walk out to open a balcony with gorgeous scenic views. This unit includes underground parking. Being sold as a power of sale. (id:61852)
Property.ca Inc.
1109 - 33 Charles Street E
Toronto, Ontario
Sun-filled corner unit featuring extensive floor-to-ceiling windows covering nearly half of the suite, delivering exceptional natural light throughout the living and dining areas. Bright, airy, and rarely available.Located in the luxury CASA Condos at Yonge & Bloor, this well-designed split 2-bedroom layout offers spacious living and dining areas with excellent bedroom separation for privacy. Features an incredible floor plan with pillars and a wrap-around balcony.Set in a vibrant, upscale neighbourhood within walking distance to Yonge & Bloor subway lines, Yorkville, top restaurants, art galleries, world-class shopping, U of T, Toronto Metropolitan University, hospitals, and more. (id:61852)
RE/MAX Atrium Home Realty
1410 - 8 Scollard Street
Toronto, Ontario
Welcome to the iconic Yorkville, Toronto's premier luxury neighbourhood! This 1247 sq feet 2-bedroom + den condo offers the perfect blend of elegance and functionality. Split-bedroom layout ensures privacy with 2 personal balconies, while the spacious den can easily serve as a 3rd bedroom or home office. Modern kitchen, stainless steel appliances and a granite countertop. Newer floors and new toilets. Extra-large DOUBLE locker conveniently located next to your parking spot. (id:61852)
Royal LePage Terrequity Realty
909 - 33 Sheppard Avenue E
Toronto, Ontario
***FULLY FURNISHED***MOVE-IN READY!! Spacious Studio Unit with Oversized Window for Plenty of Natural Sunlight--Bright Unit--Located in the Highly Demanded Yonge/Sheppard Neighborhood. Modern Open Concept Living/Dining space--Granite Counter Top, A Open Breakfast Bar***Open Concept Living & Dining combined Space Are Perfect For Hosting Gatherings****Well-Laid/Sized Kitchen---SUPERB Amenities---Excellent Amenities Include Party Room, Indoor Pool, Piano Lounge, Gym, and Ample Visitor Parking. Location! Location! Location! Easy Access to 401& 404!***AAA Location! Walking Distance to Subway, Shops and Dining, Shopping Malls and Plenty More----Convenience at its Best!!! ***Option To Furnish With Extra Cost*** (id:61852)
Forest Hill Real Estate Inc.
1203 - 135 East Liberty Street
Toronto, Ontario
Upscale urban living in this stunning, sun-filled 3-bedroom, 2-bath corner condo in the heart of downtown Toronto, just steps from Lake Ontario. Floor-to-ceiling windows showcase panoramic lake and city skyline views, flooding the space with natural light. The open-concept living and dining area is perfect for entertaining, complemented by a sleek modern kitchen with stainless steel appliances and stone countertops. The spacious primary bedroom features a walk-in closet and a private ensuite. Two additional bedrooms offer flexibility for family, guests, or a home office. Enjoy ensuite laundry, a private balcony, and the best of city living right at your doorstep. *Freshly Painted* (id:61852)
Royal LePage Signature Realty
109 Pembroke Street
Toronto, Ontario
Exceptional 22-unit multiplex generating over $279,000 in annual gross income. This well-kept investment property is situated in a rapidly developing area surrounded by major high-rise projects, ensuring long-term upside and strong tenant demand. Priced at an attractive $226,818 per door, this asset offers a rare combination of stability, growth potential, and prime location. Residents benefit from easy access to multiple walkable amenities, including: Large grocery store for convenient daily shopping Community park with green space and recreation Local cafes & restaurants offering vibrant neighborhood dining Transit hub providing fast connections to the rest of the city. A solid opportunity for investors seeking dependable cash flow and future appreciation in a thriving urban corridor. (id:61852)
Century 21 Heritage Group Ltd.
29 Quinn Avenue
Orillia, Ontario
Welcome to this well-maintained two-bedroom bungalow located in a mature West Orillia neighbourhood. Situated on a fully fenced 70' x 189' lot, this property offers a combination of comfort and functionality. The home includes updated bathrooms, an eat-in kitchen with granite countertops, and modernized flooring. The steel roof and updated windows provide added durability and energy efficiency. Others features include newer eavestroughing and hot water on demand to help save costs in the long run. The finished basement includes a separate entrance, offering flexibility for additional living space or in-law potential in accordance with local zoning and use regulations. The private backyard features a newer deck, enclosed porch, and three storage sheds. Conveniently located near shopping, Highway 11, downtown Orillia, and the waterfront, this home provides a practical and accessible lifestyle. (id:61852)
Century 21 B.j. Roth Realty Ltd.
45 - 3950 Erin Centre Boulevard
Mississauga, Ontario
#45-3950 Erin Centre Blvd; a Daniels built END-UNIT townhome in prime Churchill Meadows location backing onto the common element playground. Quality upgrades throughout including a brand new modern kitchen (stone counters and matching backsplash, new premium s/s appliances, large peninsula with breakfast bar), brand new broadloom on 2nd floor, new bathroom vanities, flush mount light fixtures, freshly painted top to bottom, sleek roller window coverings and more - a totally refreshed interior in an established and well managed townhome complex. High demand area with easy access to 401/403/407 and area amenities are endless. A quiet enclave in a bustling community and a property that anyone would be proud to call 'home' (id:61852)
Royal LePage Signature Realty
204 Mary Street
Oakville, Ontario
**Architectural Statement Home with Soaring Ceilings & Modern Design**Step into this striking, contemporary home where open-concept design and impressive scale take center stage.**Light-Filled Main-Level Living**The main level features wide-plank hardwood flooring, a glass etched front door, and expansive sightlines throughout. The dramatic family room showcases soaring 21-ft ceilings, while the living and dining areas are bathed in natural light - ideal for both everyday living and entertaining. The modern kitchen is equipped with gas cooking, dishwasher, double sink, hood range, pot lights, and seamless flow to the dining space. Large bifold doors open to a side patio, blending indoor and outdoor living. A convenient main-floor 3-piece bath and laundry closet complete this level.**Well-Appointed Upper Level**The second floor offers four generously sized bedrooms, all with hardwood flooring and built-in closets. The primary retreat features a walk-in closet and a luxurious 5-piece ensuite with a walk-in tub and separate stand-up shower. A second 5-piece bathroom serves the additional bedrooms, providing comfort and functionality for family living.**Unfinished Basement with Potential**The lower level is unfinished and ready for customization, with a rough-in for a bathroom and sump pump already in place -perfect for creating additional living space, a home gym, or recreation area.**Prime Oakville Location**Situated on a desirable Mary Street address, this home is close to downtown Oakville, the lakefront, parks, schools, and vibrant shops and dining. Enjoy the charm of an established neighbourhood with the convenience of nearby amenities and easy access to major routes.**A unique blend of modern architecture, space, and location this is Oakville living at its finest** (id:61852)
Cityscape Real Estate Ltd.
525 Country Glen Road
Markham, Ontario
*Well Maintained 3 Bedroom Detached Home (Main Home Only) In Desirable Cornell Community*Double Car Garage*Bright & Sunny W/Many LargeWindows*9Ft Ceiling*Hardwood Floors On Main*Modern Open Concept Kitchen W/Breakfast Bar & Large Eat- In Breakfast Area*Master Bedroom Ft4Pc Ensuite & W/I Closet*All Spacious Size Brs W/Large Windows*Great Location - Close To Park, School, Transit, Community Centre & AllAmenities*Move In Condition*Extras: Ss Fridge, Ss Gas Stove, Ss B/I Dishwasher, Ss Rangehood, Washer, Dryer, All Elfs, All Window Coverings & Blinds, Gdo & 2 Remotes, WaterSoftener & Filtration And CAC. (id:61852)
RE/MAX Excel Realty Ltd.
Bsmt - 326 Rosedale Drive W
Whitby, Ontario
Welcome to 326 Rosedale Drive, Whitby - a bright, spacious, and beautifully maintained 1-bedroom basement apartment plus $100 utilities with a private separate entrance, offering exceptional comfort and privacy. Ideal for a professional tenant, this inviting unit features a generous living area, a modern eat-in kitchen, and a large laundry room with ample storage. One parking space is included for your convenience. Nestled in a quiet, highly sought-after neighborhood, you'll enjoy being just a short walk to nearby parks, and close to shops, transit, and all essential amenities. This move-in-ready home perfectly blends comfort, convenience, and location. No smoking, no pets. Don't miss the opportunity to lease this clean, cozy, and well-kept space in one of Whitby's most desirable areas! The utilities cost includes gas, water, utilities and 1 parking spot. (id:61852)
RE/MAX Connect Realty
839 Stirling Avenue S
Kitchener, Ontario
Turnkey FOURPLEX in Kitchener 5.8% CAP - 1 VACANT UNIT An excellent opportunity to own or live in this four-unit building with quick access to the expressway and core amenities near the Laurention Power Centre. This well-maintained property offers excellent flexibility, perfect as a full investment or for an owner-occupier looking to live in and self-manage. The front unit is a spacious 1.5-storey, 3-bedroom suite featuring a west-facing deck and private front yard. At the rear, you'll find two well-proportioned 2-bedroom units and a 1-bedroom lower unit, each with a functional layout and private entrances. Ample parking is available at the back of the property, along with a shared storage shed. A solid income-generating asset in a convenient location. 839 Stirling is a smart addition to any real estate portfolio. (id:61852)
Chestnut Park Realty(Southwestern Ontario) Ltd
5 - 348 Highland Road W
Hamilton, Ontario
Nestled on a quiet dead-end street alongside a tranquil, forested backdrop, this thoughtfully designed townhome at 348 Highland Road West offers refined living in a naturally serene setting. A palette of soft, neutral tones flows throughout the home, creating a calm and cohesive atmosphere that feels both welcoming and timeless.The open-concept main floor is ideal for everyday living and entertaining, featuring a seamless layout and a kitchen with direct access to a private deck overlooking the trees-an inviting extension of the living space and a peaceful place to unwind. Below, the sun-filled walk-out basement features large windows that allow an abundance of natural light to flow through the space, along with a convenient powder room, and opens directly to a beautifully wooded common area-offering a rare connection to nature and effortless indoor-outdoor living.The upper levels provide well-appointed private quarters. The primary suite on the second level is complete with a three-piece ensuite bath with heated floors, while a four-piece bathroom on the third level adds comfort and convenience for family or guests.With its elegant finishes, functional layout, quiet setting, and exceptional natural surroundings, this home offers a refined lifestyle in one of Stoney Creek's most picturesque locations. (id:61852)
Royal LePage Real Estate Services Ltd.
38 Forks Road
Welland, Ontario
GREAT LOCATION * Just a Block from the Canal * New Development Almost Next Door * Great Neighbors * Just Ask Them - They will Tell You * We Want It SOLD * Try An Offer * (id:61852)
Homelife Classic Realty Inc.
13 Black Walnut Drive
Norfolk, Ontario
Looking for the perfect sunrise? Build Your Dream Retreat on Long Point Bay Discover the ideal canvas for your vision with this exceptional vacant land overlooking the sparkling waters of Long Point Bay, set within the UNESCO World Biosphere Reserve. Wake up to breathtaking sunrises year-round, as each season paints the lakefront with its own natural beauty. Located within the BB Ranch gated lakefront community, this property offers the security, peace of mind, and exclusivity you deserve all while being nestled along the pristine shoreline of Lake Erie. Here, nature and lifestyle come together. Explore nearby conservation areas, beaches, bird-watching lookouts, and scenic trails for walking, cycling, or even horseback riding all just beyond your doorstep. Enjoy the best of both worlds with recreation and convenience, including; challenging golf courses, scenic marinas, charming wineries, and fine restaurants only minutes away. This community features quality homes built by Prominent Homes, ensuring enduring value and craftsmanship. For added convenience, construction and lot financing are available to qualified buyers making it easier than ever to turn your dream of lakeside living into reality. Whether you're seeking a weekend escape, seasonal retreat, or full-time residence, this lot provides an unrivaled opportunity to create your own lakeside haven. (id:61852)
Royal LePage Action Realty
114 Birch View Trail
Blue Mountains, Ontario
Welcome to this cozy chalet on a deep wooded lot with lots of privacy....yet minutes away to Blue Mountain Village, skiing and so many activities! Plus just a short drive to Collingwood with shopping, restaurants and many amenities! The foyer welcomes you to your open concept kitchen, dining room, and living room with wood fireplace......plus a sunroom that looks over your deck and lush backyard! Upstairs includes 3 nice sized bedrooms.....one with a balcony to enjoy your early morning coffee or late night cocktails! Plus a 2 piece bath with stacked laundry and another 4 piece bath with soaker tub! Attached storage room for your utilities plus room for all your gear! Another shed gives you lots of room for your snow blower and lawn mower! Get ready to enjoy all this area has to offer at an affordable price! (id:61852)
Royal LePage First Contact Realty
706 - 1285 Dupont Street
Toronto, Ontario
Experience the best of urban living in this brand-new 1-bedroom, 1-bathroom condo at the newly built Galleria Condos, located at 1285 Dupont St. This bright and spacious unit offers an open-concept layout with 9-foot ceilings and floor-to-ceiling windows that fill the space with natural light. The modern galley kitchen comes equipped with built-in appliances. The 4-piece bathroom features sleek, contemporary finishes for a clean and stylish look. Step out onto two private balconies and enjoy unobstructed views, offering the perfect spot to relax or entertain. Enjoy world-class amenities, including a fitness center, rooftop terrace, co-working spaces, and more. Located close to shopping, dining, and transit, this condo is perfect for anyone seeking a vibrant, modern city lifestyle. (id:61852)
Realosophy Realty Inc.
57 Atkins Circle
Brampton, Ontario
Family Friendly Location - Move In Ready To A Well-Maintained 4 Bedroom 4 Washroom Detached Brick Home In Northwood Park! Generous-Sized 4 bedrooms With 3 Full Washrooms Upstairs & Powder Room on Main floor, Lots Of Closet Storage & Natural Light. Open-Concept Living/Dining Room. A Cozy Family Room With Fireplace. Renovated Kitchen w/Stainless Steel Appliances & Backsplash Walks Out To Spacious Covered Deck & Big Fully Fenced Backyard. Motorized Zebra Blinds, Heated Mirrors In Ensuite Washroom. Hardwood On Main floor, Laminate In Upper Floors. 2nd Floor Laundry. Overall, an Amazing Opportunity To Rent A Home With Lots Of Living & Indoor/Outdoor Entertainment Space! **EXTRAS** Two Parking Spots, Utilities share 70% (id:61852)
RE/MAX Realty Services Inc.
Bsmt - 16 Dancing Waters Road
Brampton, Ontario
Great opportunity to rent a beautiful and newly finished spacious 2 bedroom 1 bathroom legal basement unit in a fantastic location. In the heart of Bram West just steps to transit and major arteries! Perfect for a professional couple/single, or a young family. High Ceiling, Pot Lights throughout. Includes all utilities (Water, Hydro, Heating) and Free Wi-Fi. 1 outdoor parking space is also included! Available for January 1, 2026 or sooner. (id:61852)
Royal LePage Signature Realty
378 Hansen Road
Brampton, Ontario
Beautiful 4-bedroom house for rent in a great location! This spacious home features 2 full washrooms, separate living and family rooms, a cozy fireplace, and a huge bright living area. Enjoy a beautiful backyard with a deck, perfect for relaxing or entertaining. The basement is rented separately. Looking for AAA tenants who will maintain the property well. (id:61852)
Homelife/miracle Realty Ltd
404 - 5 Frith Road
Toronto, Ontario
Brand new renovations and paint on this beautiful and spacious, open concept home. Bright, large windows and an extra large open balcony for entertaining or just lounging/eating outside. By far, the best managed, best kept building in the area. The gem of the neighborhood! Rarely offered 1 bdrm unit - don't miss out at this price! Close to schools, library, community center, shopping, transit and highways. Good walkable score! Large green space on the property as well as a large outdoor pool. This unit has been refreshed and is MOVE-IN READY! Brand new paint throughout, brand new laminate flooring in living room, dining room and bedroom in a beautiful, contemporary color. Brand new: bathroom vanity, sink & fixtures, toilet. Brand new glazing of tub & tiles. Brand new light fixtures throughtout the unit, brand new outlets & backplates. Kitchen cabinetry redone for the sale - looks brand new! Brand new double sink and faucet, all tiles and grout professionally deep cleaned. Must be seen! Live close to York University or Humber if your a student. (id:61852)
RE/MAX Your Community Realty
