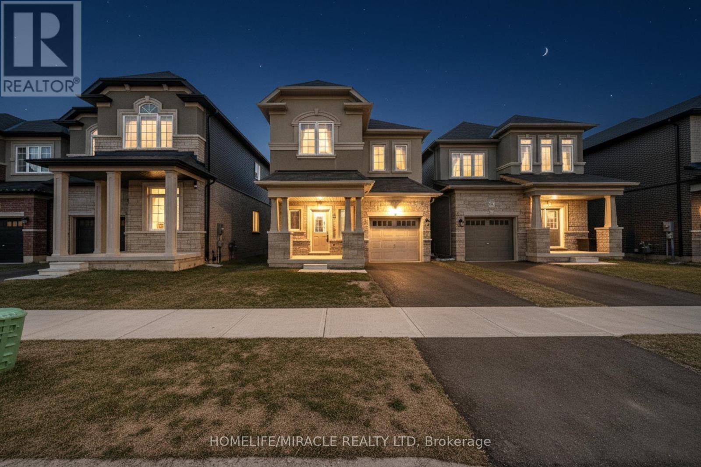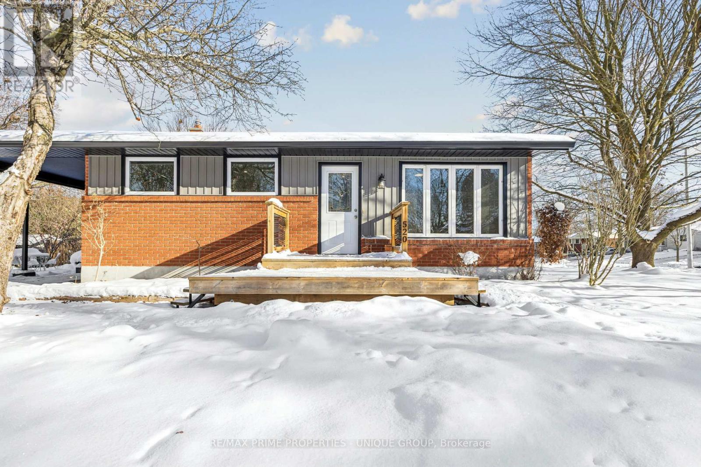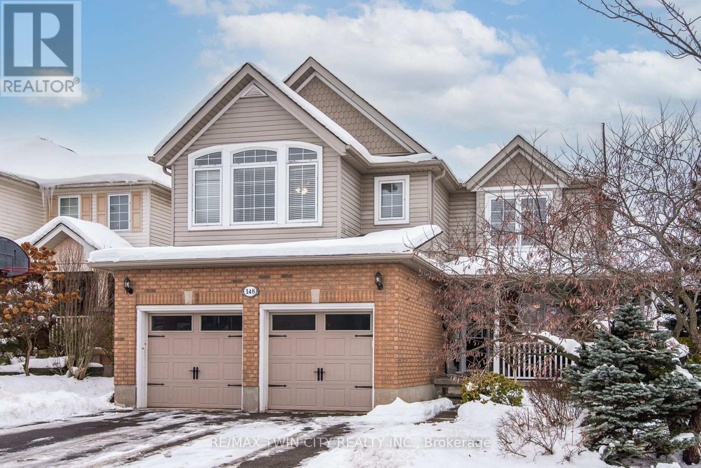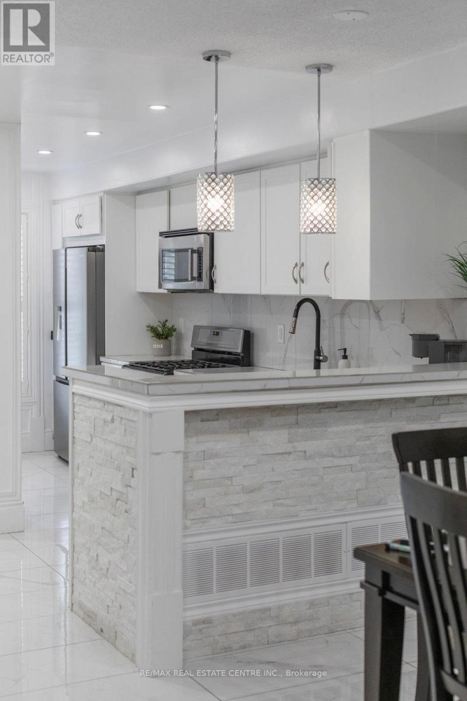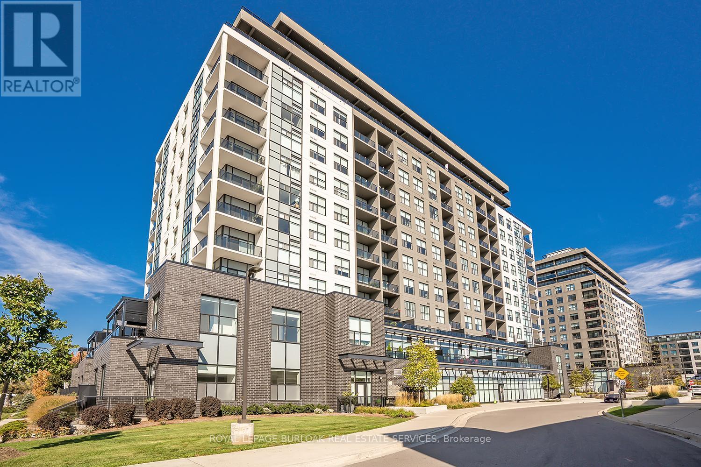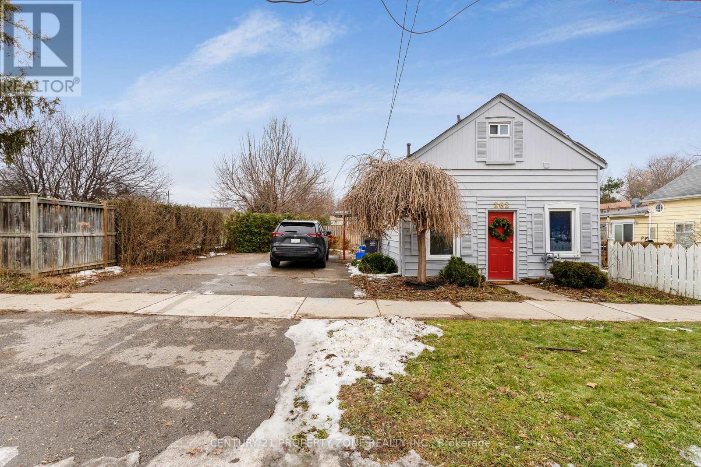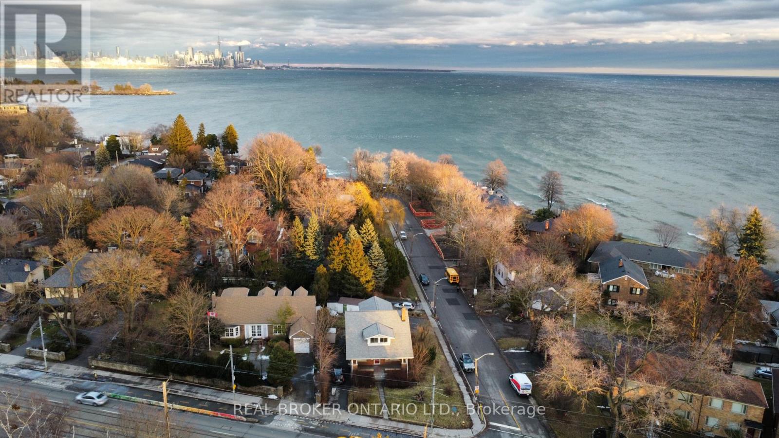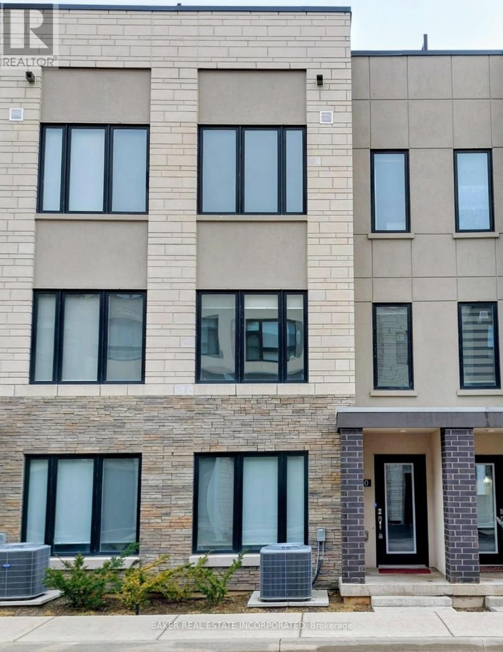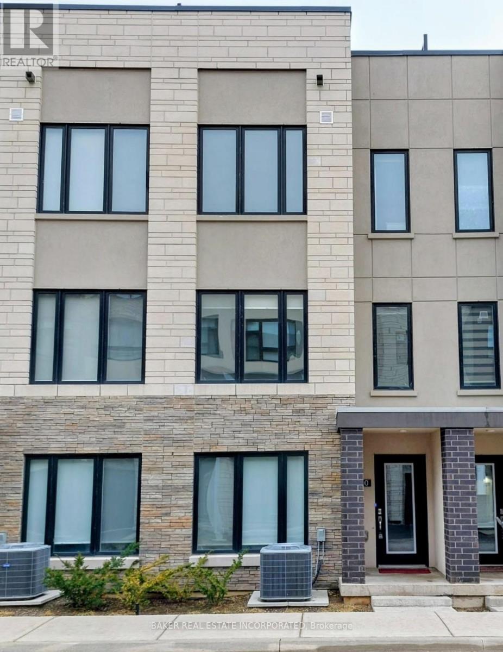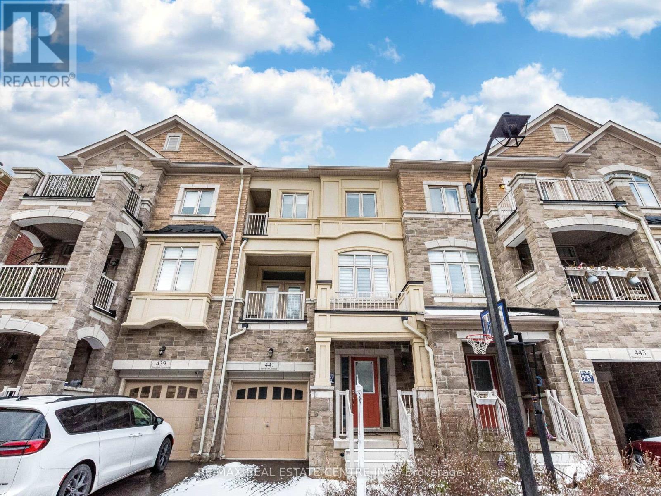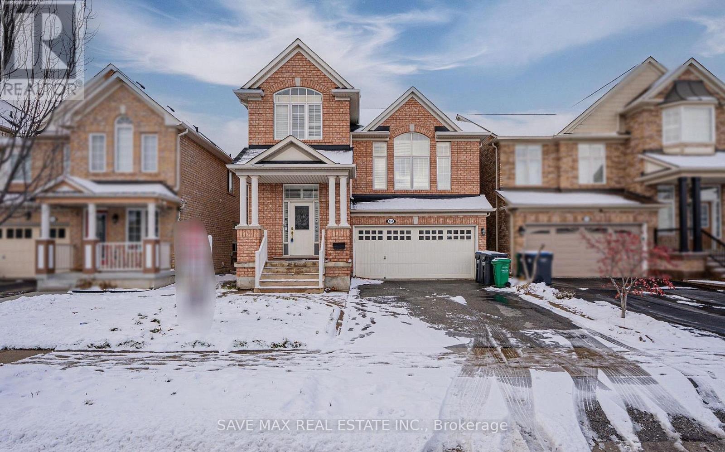20 Tooker Drive
Brantford, Ontario
Experience an incredible chance to reside in the esteemed secure enclave of Brantford. This exquisite 4 bedroom with Modern Elevation residence arrives with remarkable features. Abundant natural light throughout the home. A sleek and spacious kitchen exudes modernity with an adjacent dining area. A specious family room gives an extra space for get togethers. Upstairs, discover four elegantly adorned rooms. The primary suite indulges with a lavish spa-inspired bathroom, a sprawling walk-in closet. Entrance from the garage to home. Breathtaking View Of Backyard. The location can not be better than this. A beautiful River for walk and much more to count. (id:61852)
Homelife/miracle Realty Ltd
520 Teakwood Drive
Waterloo, Ontario
On a prime corner lot in the street of Lakeshore Village, you will find 520 Teakwood Drive. Sitting on an over-sized 65 by 122+ foot lot, this home offers plenty of outdoor space to enjoy with two large side yards and a private back deck. The Interior is filled with natural light, providing a warm and inviting atmosphere throughout. Meticulously maintained, the main level features three comfortable bedrooms; including one with a convenient walk-out to the deck and recently refinished original hardwood floors. The kitchen has been thoughtfully updated with a larger island, newer appliances, modern countertops, and a stylish backsplash. Downstairs, the space continues to impress with a large family room and two additional bedrooms featuring egress windows. This lower level also includes a kitchenette new in 2018, a full bathroom, and laundry facilities. This home has been extensively renovated and is truly ready for its next owners. Much of the basement was redone in 2024, which included the installation of a new furnace and sump pump. The roof and siding were also redone this past fall, along with the completion of a new storage shed. This home is completely move-in ready. With two expansive side yards and a private back deck, this property is a dream for gardeners and families alike. Whether you're hosting a summer BBQ or enjoying a quiet morning coffee surrounded by mature trees, the outdoor space provides endless options for relaxation and play. Get in before the summer so you can relax and enjoy all that 520 Teakwood has to offer! (id:61852)
RE/MAX Prime Properties - Unique Group
126 Aberfoyle Mill Crescent
Puslinch, Ontario
Welcome to 126 Aberfoyle Mills Cres a private residence in the heart of Puslinch's most desirable community. This beautifully upgraded home offers style, elegance, and function at every turn. Enjoy newly upgraded garage doors with an organizers dream full panel organization system, custom Hunter Douglas window coverings throughout, all upgraded light fixtures, pot-lights and chandeliers, surround sound system in the family room, closet organizers in every closet, and a spa-inspired ensuite with jet shower system accompanied by his and her closets. With beautifully vaulted ceilings, light and airy finishes, spacious kitchen this home is one for the books. Future-ready with rough-ins for central vac, intercom system, and a basement bathroom, plus large upgraded basement windows for plenty of natural light. The community itself offers access to 20 Plus Acres of Trails and Forests, a Putting Green for residents, with a Pergola overlooking the pond, this is the perfect balance of privacy and connection. Practical upgrades include a water softener and brand new furnace & A/C (2024). Step outside to your private outdoor retreat with very large outdoor accommodations, perfect for entertaining or quiet evenings. (id:61852)
Revel Realty Inc.
148 Winding Wood Crescent
Kitchener, Ontario
Welcome to 148 Winding Wood Crescent, nestled in the highly sought-after Doon Area of Kitchener. This beautifully maintained home offers a bright, open-concept main floor highlighted by a recently updated eat-in kitchen featuring quartz countertops, a breakfast bar, and a sun-filled reading nook-perfect for morning coffee or quiet moments. The spacious living room boasts hardwood flooring, a cozy fireplace, and an impressive 16-foot ceiling that fills the space with natural light. The home features 3 generous bedrooms and 3 bathrooms, including a brand-new 3-piece bathroom in the basement, while the two additional bathrooms on the main and second floors have been recently renovated. The fully finished recreation room with a gas fireplace provides an ideal space for relaxing or hosting guests. Exceptional curb appeal is showcased by gorgeous landscaping, a charming wrap-around corner porch, newer roof, and newer garage doors. The backyard is designed for enjoyment with a party-sized deck and gazebo, fenced yard, gas line for your BBQ, and a convenient storage shed. Pride of ownership is evident throughout. This is a home that truly impresses inside and out. Schedule your private showing today. (id:61852)
RE/MAX Twin City Realty Inc.
17 - 2774 King Street E
Hamilton, Ontario
WOW factor! One of a kind - the only unit with a covered rear deck featuring skylights! Elegantly updated with modern finishes and thoughtful touches. Quiet, compact and dog-friendly Bayberry Village - this unit is located on the interior (not street side). 3 Beds, 2.5 Baths. Offers nearly 2,000 sf finished space! Open Concept Layout! Foyer built-ins great for storage and extra pantry space. Separate dining room or one large living room. Updated kitchen boasts lots of counter and cupboard space including bar counter optimal for seating with pendant lighting & stone accents. Stainless appliances. Gas stove & new microwave/range hood. Electric Fireplace in LR/DR. Garden Doors to private deck. BBQ's allowed. Inside entry to Garage. Powder Room conveniently located between main & lower levels. Finished Rec Room or possible 4th Bedroom. Laundry, Utility with plenty of storage plus under stair storage. Rough-In for 4th bathroom. New porcelain tiles on main. Berber in bedroom level. Oversized primary retreat with cathedral ceiling, 3pc ensuite updated with new vanity and large glass shower plus spacious walk-in closet. 2 secondary bedrooms with large closets and windows. Updated 4pc main bath. New light fixtures. Main hallway kick sweep. Extra storage on landing. Condo replaced Windows 2016/2017, Roof & Garage Door 2025. Many California Shutters. Fees $438/month includes Building Insurance, Common Area Maintenance, Parking, Water, Grass Cutting, Snow Removal & Salting of main road, Windows, Doors & Roof. Ample Visitor Parking. Conveniently located minutes to the Redhill & nearby public transit, schools, parks and all amenities. (id:61852)
RE/MAX Real Estate Centre Inc.
202 - 1878 Gordon Street
Guelph, Ontario
Located in the heart of a vibrant community, this stunning 2 bedroom, 2 bathroom condo offers 1,464 square feet of luxurious living space and a 294 sq. ft. south facing terrace, perfect for entertaining or relaxing outdoors. Inside, 10 foot ceilings, hardwood flooring, LED pot lights, and floor to ceiling windows create a bright, elegant atmosphere. The kitchen is beautifully appointed with custom cabinetry, quartz countertops, an eat at island, Whirlpool stainless steel appliances, a custom backsplash, under cabinet lighting, and two double pantries. The open living/dining area features an electric fireplace, accent wall, and walk out to the terrace. The primary suite offers floor to ceiling windows, a custom walk in closet, and a spa like ensuite with double vanity, heated floors, and a glass shower with floor to ceiling tile. The second bedroom includes a double closet and frosted glass doors, while the main bath features a quartz topped vanity, soaker tub, and heated floors. A spacious laundry room with built in cabinetry provides excellent storage. Residents enjoy top tier amenities such as a golf simulator, games and party room with stunning views, exercise room, and elegant lobby. Steps to restaurants, shops, and entertainment, and minutes from Springfield Golf & Country Club. Includes two parking spaces (P2 #24 and #90) (id:61852)
Royal LePage Burloak Real Estate Services
262 Pine Street
Milton, Ontario
Welcome to this charming 1.5-storey detached home located in the heart of Old Milton. Set on a generous 50 ft x 64 ft lot, this property offers 2 bedrooms and 2 bathrooms with a functional and inviting layout. The main floor features a kitchen, dining area, comfortable living room, a convenient 2-piece bathroom, and the primary bedroom, along with an additional living area that can easily serve as a home office or flexible space. The upper level includes a second bedroom, cozy sitting area, dedicated office space, and a 3-piece bathroom, providing a private and versatile living zone. Situated within walking distance to J.M. Denyes Public School and just minutes from Downtown Milton, popular local restaurants, Mill Pond, and the fairgrounds, this home offers the charm of a well-established community. With parking for up to four cars in the driveway and a spacious yard perfect for entertaining family and friends, this property delivers comfort, convenience, and excellent outdoor space in a sought-after neighborhood. (id:61852)
Century 21 Property Zone Realty Inc.
2585 Lakeshore Boulevard W
Toronto, Ontario
Welcome To 2585 Lakeshore Blvd W; Where Lake VIEWS Are Truly A SHORE Thing. Step Inside This Rarely Offered Detached Two Storey Home, Perfectly Tucked Away In A Prestigious Pocket Of Old Mimico, South Of Lakeshore Blvd. Set On A Quiet Dead End Street With Lake Ontario Less Than 200 Metres Away, This Exceptional Property Sits On A Prime 60 X 125 Ft Corner Lot Surrounded By Multi Million Dollar Homes. Offering Just Under 2,300 Sq Ft Of Living Space, This Home Features Five Bedrooms, Two Kitchens With Eat In Breakfast Areas, And A Spacious Living And Dining Room Showcasing Coffered Ceilings, Original Hardwood Flooring, And A Stunning Original Wood Staircase. A Finished Basement Apartment With Separate Entrance Provides Excellent Flexibility For Extended Family Living Or Additional Rental Income. The Exterior Offers Two Separate Driveways With Parking For Up To Six Vehicles, While Public Transit Is Just Steps From Your Door. This Is A Rare And Versatile Opportunity With Broad Appeal. End Users Can Move In And Renovate At Their Own Pace While Preserving The Home's Classic Character. Builders Can Create A Custom Dream Home In A Highly Coveted Location. Investors May Rent As Three Separate Units, While Developers Can Explore The Potential For A Multiplex With A Garden Suite, Subject To Approvals. A True Lakeside Opportunity Without The Waterfront Price Tag. (id:61852)
Real Broker Ontario Ltd.
30 - 1095 Cooke Boulevard
Burlington, Ontario
Beautiful And Spacious 3-Storey Townhome W/2 Bedrooms, Office Space/Study, Large Living Space On Main Level & 2-Car Garage. Each Bdr Features Its Own 4-Pc Ensuite W/Large Walk-In Closet. Spacious Kitchen With Large Island & Quartz Countertops. Upgraded Wide-Plank Laminate Flooring Throughout Including Bdrs. Private Large Rooftop Terrace Overlooking Niagara Escarpment. Walking Distance To Aldershot Go Station & Minutes From Lasalle Park & Burlington Waterfront. (id:61852)
Baker Real Estate Incorporated
30 - 1095 Cooke Boulevard
Burlington, Ontario
Beautiful And Spacious 3-Storey Townhome W/2+1 Bedrooms, Large Living Space W/Dining Room On Main & 2-Car Garage. Each Bedroom Features Private 4-Pc Ensuite W/Large Walk-In Closet. Spacious Kitchen With Large Island & Quartz Countertops And Breakfast Area. Upgraded Laminate Including Bedrooms. Private Rooftop Terrace Overlooking Niagara Escarpment. Walking Distance To Aldershot Go Station & Minutes To Lasalle Park & Burlington Waterfront. (id:61852)
Baker Real Estate Incorporated
441 Brooklyn Common
Oakville, Ontario
Gorgeous Greenpark-built luxury enclave home in a prime location close to highways, shopping plazas, and top-rated schools. This beautifully maintained and freshly painted 1780 Sqft residence offers 3 generous bedrooms, 2.5 bathrooms, and engineered hardwood flooring throughout the main and second floors. The impressive exterior features a stone and brick façade and a solid front door that opens into a sun-filled 9 ft foyer and open concept Den. Large 27 ft x 10 ft garage has entrance to house. A dark-stained staircase leads to the elegant Family Room, complete with a cozy fireplace-perfect for enhancing the ambiance. The modern kitchen boasts stainless steel appliances, granite countertops, tall upper cabinets, and a Centre island with a breakfast bar. The spacious dining/breakfast area offers a seamless flow with a walkout to the balcony. Convenience is elevated with a second-floor laundry room equipped with a laundry tub. The Primary Bedroom provides a true retreat with a 4-piece ensuite, his and her closets, and a private walkout balcony. Generous size 2nd and 3rd bedroom. A perfect blend of luxury, comfort, and convenience-this is a home you won't want to miss !! (id:61852)
RE/MAX Real Estate Centre Inc.
254 Fandango Drive
Brampton, Ontario
Beautiful 4 Bedroom plus 2 Bedroom LEGAL BASEMENT APARTMENT home offering approx. 3700 sqft. of living space perfect for families or investors! The Chef-Inspired Kitchen showcasing Premium Quartz Countertops, Custom Cabinetry, Stainless Steel appliances. Enjoy a bright open layout with Rich Hardwood floors throughout the house along with separate Living, Dinning and Family room. Upstairs boasts beautiful Master Bedroom with walk-in closet, 5-piece Ensuite and Three other spacious Bedrooms. The professionally finished fully renovated Legal Basement Apartment includes 11-ft Ceilings, its own Private Entrance, Own Laundry, and Premium Finishes (Rental Potential of $2000 per month). Complete with a double-level deck in the backyard, it is located in CREDIT VALLEY highly sough family-friendly neighbourhood close to Go Station schools, parks, transit & shopping Complex (id:61852)
Save Max Real Estate Inc.
