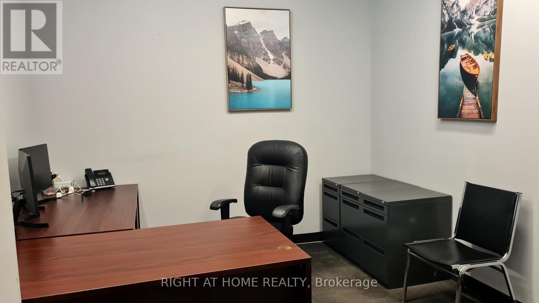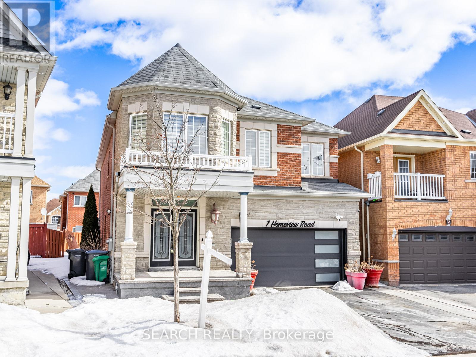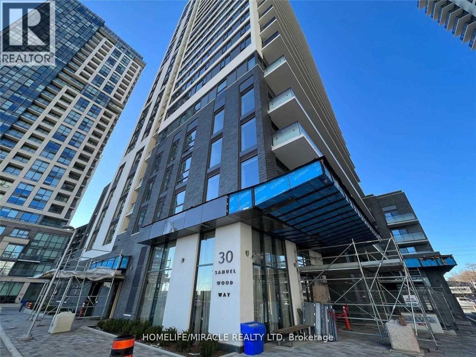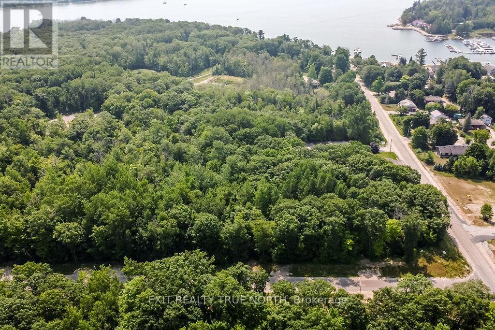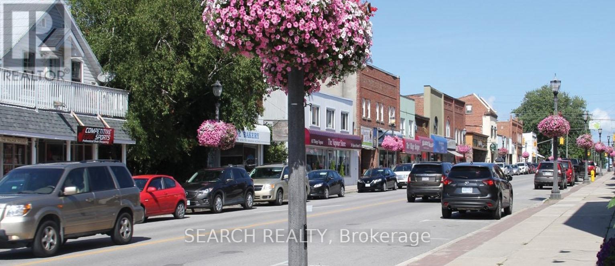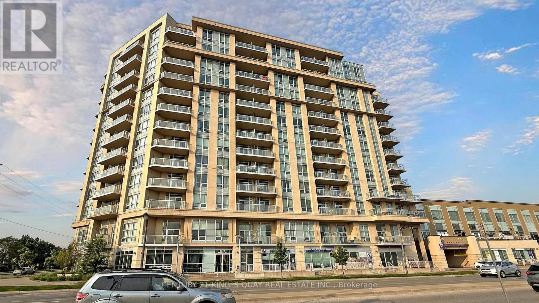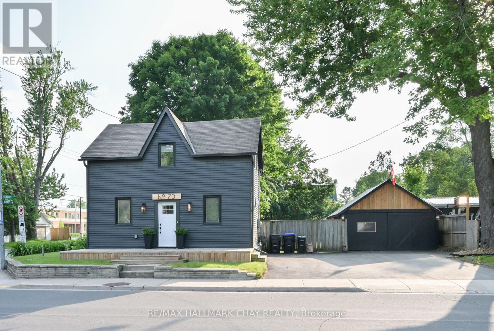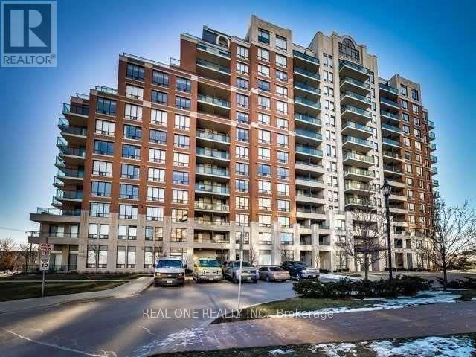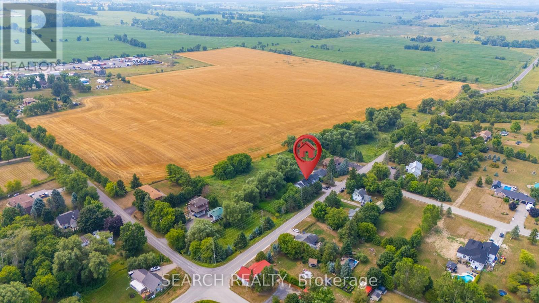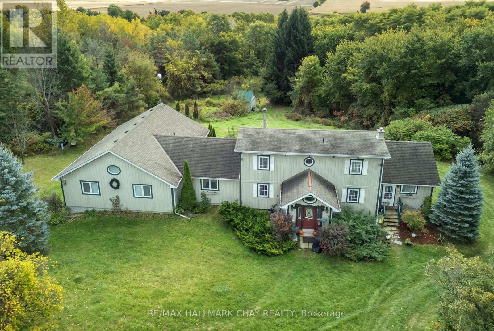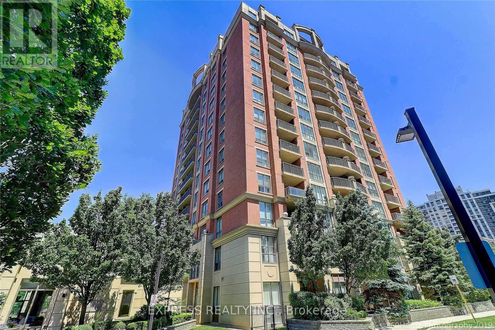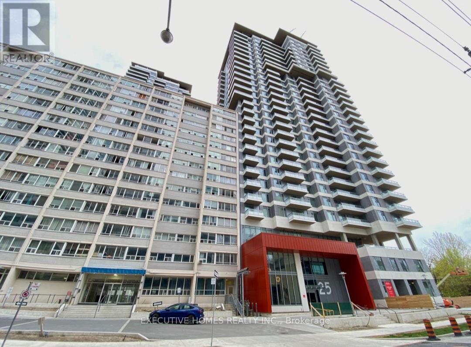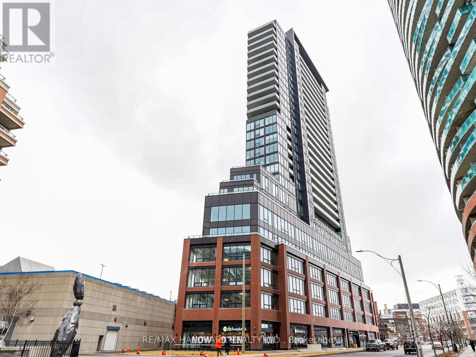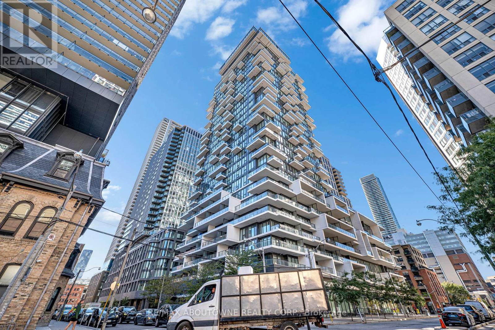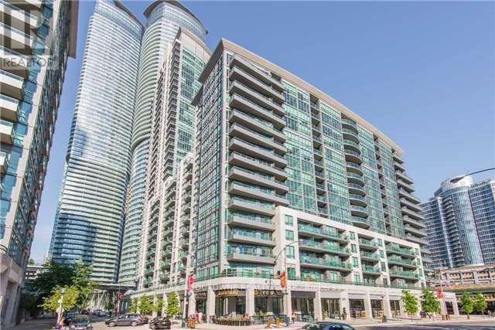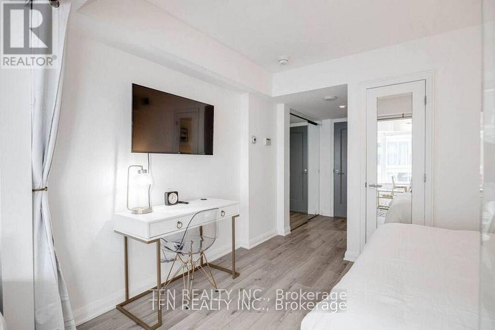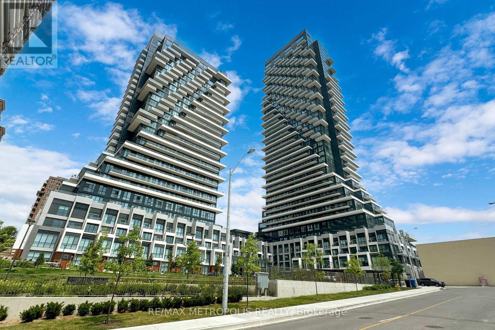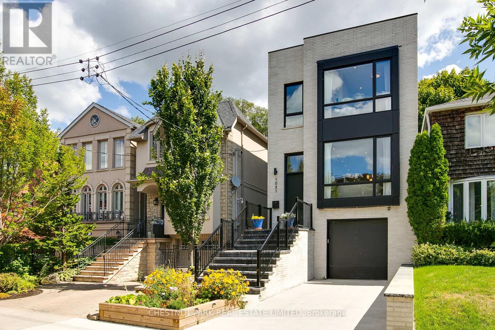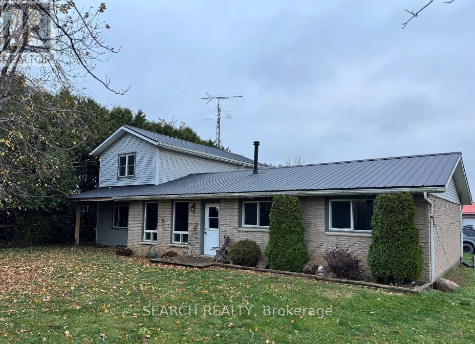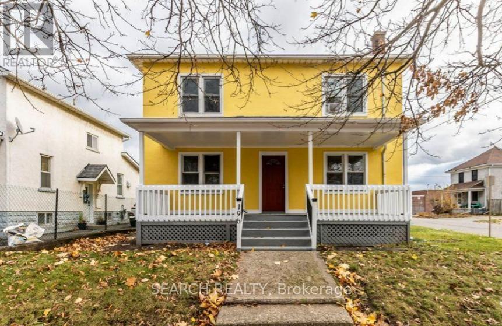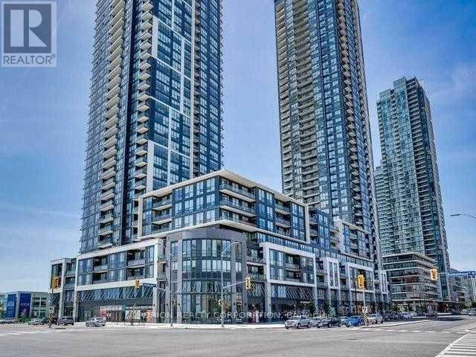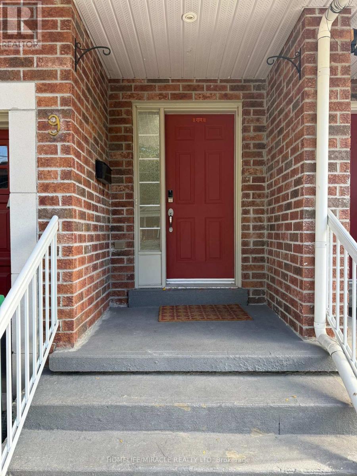Office A - 300 Supertest Road
Toronto, Ontario
135 sq. ft. fully furnished office unit available for sublease in North York. The space includes shared access to a kitchen, washrooms, reception area, and open-concept office space. Rent covers TMI, utilities (water, heating, and hydro), office cleaning, and parking. Conveniently located near Highways 401 and 407, this office is perfect for a professional workspace. (id:61852)
Right At Home Realty
7 Homeview Road
Brampton, Ontario
Beautiful recently updated 4+ 1, 3.5 Bathroom - 2 Storey Detached Home Located In proximity to The Sought-After Castlemore Area. This Home Offers An Open Concept Living Space, Furnished With Modern newer Flooring throughout. Modern Custom Kitchen comes with Stainless Steel Appliances + Granite Countertop + Plenty of Cupboard space. Many upgrades. 4 spacious Bedrooms on the upper level + Partially finished basement w/ 1 bedroom. Large outdoor patio, perfect for outdoor entertaining. Large Windows Allow For Lots Of Natural Light. Space to park up to 4 vehicles. Situated In Close Proximity To All Amenities (Shops, Schools, & Transit). This Is An Opportunity Not To Be Missed! (id:61852)
Lpt Realty
905 - 30 Samuel Wood Way
Toronto, Ontario
Price to Sell Rare unit with Locker and Parking Combo : Be it Buyer or Investor. It's a DREAM RENTAL or MOVE-IN! Floor plan is closely representative of the actual layout.Den can be converted into a small room with a slider if required. Welcome to this incredible community, reputable builder Concert Properties, with a plan of continuing to expand this community to include up to 10,000sqft parkland area & conservation. This condo suite features contemporary layout, floor to ceiling windows, spacious balcony and very private. Spectacular south east views of the Skyline. High ceilings create a feeling of grandeur and open space. Neutral colors throughout, stainless steel appliances, microwave hood fan, stone counters & beautiful backsplash, convenient ensuite laundry with full size washer & dryer. A+ location, steps to Kipling Subway Station & bus depot with quick access to Downtown Toronto, close proximity to transit & highways is convenient & easy to access. (id:61852)
Homelife/miracle Realty Ltd
Lt 45 Explorers Landing
Tiny, Ontario
Discover the perfect canvas for your dream home on this generously sized, treed residential building lot in a desirable and growing exclusive subdivision. Spanning over half an acre, this vacant parcel offers privacy, natural beauty, and a tranquil setting just steps from Toanche Park. Just steps from the OFSCA trail system, outdoor enthusiasts will love the direct access to snowmobiling, hiking, and year-round adventures. Boaters and lake lovers will enjoy being minutes from the marina and public boat launch. Only a short drive to Penetanguishene and Midland, and 40 minutes to Barrie. Whether you're looking to build a year-round residence or a weekend retreat, this lot presents an exceptional opportunity to create the lifestyle you've been looking for. (id:61852)
Exit Realty True North
60 Yonge Street N
Springwater, Ontario
1 ACRE PARCEL. 24 UNIT APPROVED FOR RENTAL OR CONDO. 46 PARKING SPOTS 4 CHARGING STATIONS. SHORT WALK TO ALL AMENITIES INCLUDING DOWNTOWN ELMVALE.CLOSE PROXIMITY TO BARRIE. SITE PLAN APPROVAL @ 95%. OWNERS WILLING TO ACCEPT A VTB AS WELL AS A JV WITH A SUITABLE PARTNER. CHMC LOAN FOR BUILD HAS STARTED (id:61852)
Search Realty
806 - 8323 Kennedy Road
Markham, Ontario
Amazing 2 Bedrooms W/ 2 Washrooms Unit In South Unionville. Direct Access To T&T Supermarket. Unobstructed View From Balcony. 9Ft Ceiling, Modern Renovation. Upgraded Kitchen With Granite Counter, Stainless Steel Appliances & Custom Backsplash. 1 Parking And 1 Locker. Steps To Restaurants, Shops, Park. Mins To Hwy 407, High Way 7, Downtown Markham, Go Station, YMCA. Amenities Included 24Hrs Concierge, Party Room, Gym, Rooftop Terrace. (id:61852)
Century 21 King's Quay Real Estate Inc.
70 Church Street S
New Tecumseth, Ontario
Welcome to this stunning, move-in ready detached century home located right in the vibrant heart of Alliston! Double Wide Lot with Potential to Sever! Fully renovated from top to bottom with no detail overlooked, this home combines modern design, quality craftsmanship, and a prime location. Step inside to discover a bright and airy open-concept layout featuring brand new flooring, pot lights, and stylish finishes throughout. The custom kitchen is a chefs dream, boasting quartz countertops, High end stainless steel appliances, gas stove, sleek cabinetry, and a spacious island perfect for entertaining. Spacious living room with built in napoleon gas fireplace, built in storage and pot lights.Gorgeous Main floor laundry/mudroom with custom sliding door and 2pc powder room.Upstairs, you'll find generously sized bedrooms with closets and beautifully updated bathroom with freestanding tub and glass steam shower, towel warmer and Tv.Outside, enjoy a private backyard perfect for summer gatherings or cozy evening fires. Fully fenced yard with 2 side gates, and new rear deck and pergola . Fully finished, heated and insulated detached garage currently used as a private home gym. All major systems have been updated including Furnace, AC, 200amp panel, siding/soffits, windows, doors, napoleon gas fireplace and more, giving you peace of mind for years to come. 2 separate newly paved driveways with extra parking for trucks, trailers and toys. Located within walking distance to downtown , shops, restaurants, schools, and parks! (id:61852)
RE/MAX Hallmark Chay Realty
1203 - 310 Red Maple Road
Richmond Hill, Ontario
Discover the Prestigious Vineyards Gated Community in Richmond Hill! This stunning home features a south-facing open balcony, a well-maintained functional layout with 2 bedrooms, and a bright, open-concept design filled with natural light. .Residents enjoy exclusive access to top-tier amenities, including: 24-hour guarded gatehouse Party room & meeting facilities Fully equipped gym Indoor pool & outdoor terrace Visitor parking & tennis court. Don't miss this exceptional living experience!" (id:61852)
Real One Realty Inc.
5127 10th Side Road
Essa, Ontario
Versatile 5+2 Bedroom Raised Bungalow with Income Potential in Essa. Situated on a massive 432 x 104 ft lot, this unique home features three self-contained units two separate 2-bedroom units on the main floor and a fully finished 2-bedroom walk-out basement apartment, offering an ideal setup for multi-generational living or investment income. Currently fully tenanted, the property generates strong rental income with potential for long-term growth. The sprawling backyard offers endless possibilities, stretching wide and bordered by a tranquil stream/creek at the rear, perfect for those seeking privacy and space to unwind or expand. Other highlights include ample parking for 6 vehicles, Recent roof shingles (approximately 2 years), Heat pump for efficient heating & cooling, Upgraded 200-amp electrical panel. Located just 10 minutes to Hwy 400 and within 15-20 minutes to Costco, Walmart, golf courses, ski hills, schools, and shopping, this property offers convenience, income, and space - ideal for families, investors, or tradespeople alike. ***A Must See***. (id:61852)
Lpt Realty
247 Harding Park Street
Newmarket, Ontario
Beautiful - Well Built 4 Bedroom Three Storey Townhome Located In Prestigious Glenway Estates,Newmarket. Modern, Stylish Kitchen w/ Upgraded Granite Countertop, Oak Staircase with upgraded iron Pickets, 9 Ft Smooth Ceiling On Main Floor. 4 Spacious bedrooms. Bright & Functional Layout.Steps To Upper Canada Mall. Close To Schools, Park, Hospital, Grocery, Retail Stores and major highways. A Must See! (id:61852)
Lpt Realty
6509 13th Line
New Tecumseth, Ontario
Welcome to your Private Countryside Estate overlooking Alliston !Scenic Ranch style home on 10 acres with river frontage & bonus beach area including BBQ and firepit. Multiple outbuildings, large living quarters, with room for animals & livestock. Recent Addition with multiple separate 1-2 bedroom- fully updated apartments perfect for additional income or multi generational living.Fish for Salmon and trout or Enjoy the Orchard with multiple kinds of fruit trees, Mature forest nature trails and HILLTOP views. Lots of parking and storage.Great commuter location minutes away from Hwy 400, 27, 9 and Hwy 50. Close to Alliston and Honda ! (id:61852)
RE/MAX Hallmark Chay Realty
608 - 55 Harrison Garden Boulevard
Toronto, Ontario
Unobstructed Spacious Northwest Corner 2 Bedrooms W/2 Baths & Parking @ Mansion S Of Avondale. Close To Subway, Highway 401, Shopping, Restaurants, Parks & More. Building Amenities Including 24 Hrs Concierge, Gym, Indoor Pool, Guest Suites & Visitor Parking. Photos Were Taken Prior Tenant Move In. (id:61852)
Express Realty Inc.
1109 - 25 Holly Street
Toronto, Ontario
Welcome to Plaza Midtown Luxury 3 Bdrm 2 Baths Suite, A Prestigious Condos In One Of Best Neighborhoods In Midtown. The Corner Suite Located On The 11th Floor With Fabulous View To Toronto Skyline From Spacious And Private Balcony. Large Den Can Be Used As The 3rd Bdrm. 5-Star Modern Appliances, Contemporary Soft-Close Cabinetry, One Storage Locker Is Included. Just Short Walk Away: Subway, TTC, New LRT, Farm Boy, Restaurants And More. The photos show the unit in its vacant state. (id:61852)
Executive Homes Realty Inc.
512 - 45 Charles Street E
Toronto, Ontario
Location Location!! Chaz Yorkville Located Steps From Yonge/Bloor. Access To Subway, UofT, Ryerson, Hospital, Restos! Den Is Perfect For Study Area/Office/Desk Space. Den Cannot Be Used As Additional Bedroom. 9 ft Ceilings & Kept In Great Condition! (id:61852)
Century 21 King's Quay Real Estate Inc.
2503 - 135 East Liberty Street
Toronto, Ontario
Incredible World-Class Residence In Coveted Neighborhood Of ''liberty Village''. This Unit Boasts With Luxury Finishes With Breathtaking Views Of Toronto's Skyline & Lake Ontario. This Gorgeous Luminous South West Facing Executive Suite Offers 3 Bedrooms + Den With Elegant Architecture. Creative, Very Organic And Totally Spellbinding With Fantastic Water View. Modern Open Concept Living Space And Kitchen, Large Balcony, Steps To T.T.C., Exhibition, Go Station, Restaurants, Shopping, Grocery, And Easy Access To Qew. (id:61852)
RE/MAX Hallmark Realty Ltd.
1516 - 77 Shuter Street
Toronto, Ontario
Beautifully furnished, like-new 1 Bedroom + Den suite with a spacious layout and large balcony. The primary bedroom features a walk-in closet and oversized window, while the versatile den can serve as a second bedroom, nursery, or home office. Enjoy a sleek modern kitchen with high-end built-in appliances, plus in-suite washer and dryer. Perfectly located within walking distance to Queen Station, Eaton Centre, the Financial District, Ryerson University, George Brown College, and more. Move-in ready and ideal for professionals, students, or anyone seeking convenience and comfort in the heart of downtown. (id:61852)
RE/MAX Aboutowne Realty Corp.
606 - 25 Lower Simcoe Street
Toronto, Ontario
Simply Spectacular One Bedroom Condo Available At Infinity Condos (Phase 4). Close To Union Station, Financial District, Acc, Maple Leaf Square, Cn Tower, Metro-Convention Centre. Steps To Numerous Restaurants, Bars, Cafes. Extremely Functional Layout, No Wasted Space! Laminate Flooring Throughout. Living And Dining Offer Spacious Living Space And Walk Out To Balcony. Kitchen With Ceramic Floors, Granite Counter Top And Stainless Steel Appliances. (id:61852)
RE/MAX Aboutowne Realty Corp.
2910 - 155 Yorkville Avenue
Toronto, Ontario
Located in the very heart of HI-END FASHION DISTRICT - Yorkville-Toronto downtown. Beautiful New York Style One Bedroom. Rare Spacious Bathroom Layout W/ Laundry Inside. Close to the Subway Station, Yorkville Village, Whole Foods Market, Museums, Restaurants, & Toronto's main luxury shopping hub (Cartier, Versace, Chanel, Gucci, Louis Vuitton, D&G and many more of the same class) (id:61852)
Tfn Realty Inc.
638 - 20 Inn On The Park Drive
Toronto, Ontario
Situated at 20 Inn On The Park Drive, Unit 638, in the coveted Leslie Street and Eglinton Avenue East area of Toronto, this sophisticated condo offers an elegant blend of modern living and comfort with an abundance of natural light and stunning views. Spanning an impressive layout, this 1+1 bedroom, 2 bathroom residence includes a designated parking spot and a private locker for added convenience. The open-concept design creates a seamless flow between the living and dining areas, enhancing the spaciousness of the home while large south-facing windows flood the interior with sunlight and provide breathtaking cityscape views. Located in a prime neighborhood with easy access to public transit, major roadways, and a diverse array of dining, shopping, and entertainment options, this unit presents an ideal opportunity for anyone seeking a stylish and convenient living experience in one of Toronto's most desirable areas. Buyer has to assume the lease. (id:61852)
RE/MAX Metropolis Realty
1031 Spadina Road
Toronto, Ontario
Tucked away on a quiet, tree-lined cul-de-sac in coveted Upper Forest Hill, this custom-built home offers over 3,500 sq. ft. of meticulously crafted living space. Designed with both sophistication & function in mind, every detail has been carefully considered to create a residence that is as stylish as it is welcoming. Step inside & feel the sense of light & openness that defines the main floor. Soaring 10 ceilings & expansive windows flood the living & dining spaces with natural light & sleek finishes set a tone of understated luxury. At the heart of the home, the kitchen impresses with a striking waterfall centre island, premium integrated appliances & storage, the perfect balance of beauty & utility. The family room, anchored by a modern gas fireplace & stone facade, opens seamlessly onto the deck & backyard. The architectural glass & wood staircase rises gracefully to the 2nd level, where 3 skylights brighten every step. The primary bedroom is a sanctuary, featuring a generous walk-in closet & a 5-piece spa-like ensuite with a deep soaker tub, double vanity & heated floors. 3 additional bedrooms are well-proportioned, sharing a contemporary 4-piece hall bath, while a convenient second-floor laundry adds ease to everyday living. The lower level extends the home's living space with incredible versatility & feels like a main floor with a walkout to a covered patio & nearly floor to ceiling windows. A spacious rec room, complete with a wet bar, provides the ideal backdrop for casual entertaining. A 5th bedroom & full 3-piece bathroom are perfectly suited for guests, while the mudroom with rough-in for a 2nd laundry & direct garage access & heated floors enhances convenience. This home is more than just a beautiful place to live - it's a lifestyle. A true blend of modern design, thoughtful function & Perfectly located near top-rated schools, the shops & restaurants along Eglinton & convenient TTC access. (id:61852)
Chestnut Park Real Estate Limited
19311 Gore Road
Chatham-Kent, Ontario
Your search for the perfect investment property ends here! This recently renovated home offers three self-contained units on an oversized 100 ft x 206 ft lot, each with its own private entrance and kitchen. The main level boasts a bright open-concept layout with a spacious kitchen, living area, two bedrooms, and a full washroom. A separate side entrance leads to a second unit featuring its own open kitchen, living space, bedroom, and washroom. The third unit is a cozy bachelor suite located on the upper level, ideal for additional rental income. Adding exceptional value, the property also features a detached 5-car garage equipped with two vehicle lifts, office space, and its own washroom, making it ideal for hobbyists, mechanics, or offering additional rental potential. Priced competitively for todays market, it is a rare opportunity you wont want to miss! (id:61852)
Lpt Realty
196 Ross Street E
Welland, Ontario
Live mortgage-free in this renovated 4-plex! The main floor features a spacious 3-bedroom unit, self-contained 1-bedroom apartments generate steady rental income to help cover your mortgage. This end-unit investment property offers two units on the second floor, one on the ground level, and one in the basement. Each unit has its own living room, kitchen, and washroom, with separate meters for utilities. Freshly painted and updated, the property also includes a shared laundry and utility room in the basement. Three units are already tenanted, making this an excellent turnkey opportunity for investors or owner-occupiers (id:61852)
Lpt Realty
1606 - 510 Curran Place
Mississauga, Ontario
Bright and clean 1+Den (661 Sq ft), 1 Bath suite in Mississauga's desirable PSV building.Functional layout with no wasted space. Upgraded with laminate flooring, granite countertops, and stainless steel appliances. Large balcony with great views. Enclosed den with door. Excellent location steps to Square One, transit, GO, and everyday amenities (id:61852)
Orion Realty Corporation
9 Joseph Street
Brampton, Ontario
BASEMENT UNIT IS RENTED SAMPRATELY AND TENENT PAY 30% UTILITIES + 1 PARKING LOT OCCUPIED. STEPS AWAY FROM BRAMPTON GO STATION. (id:61852)
Homelife/miracle Realty Ltd
