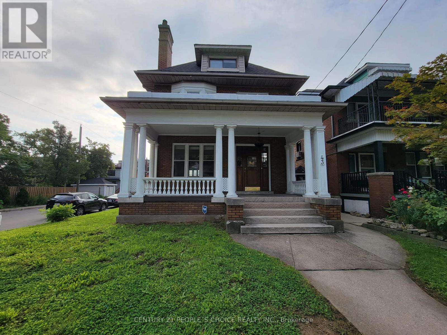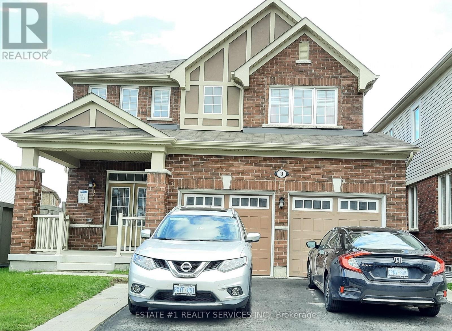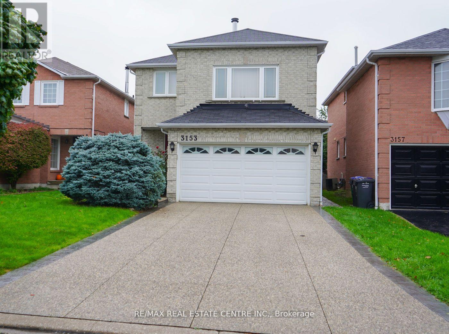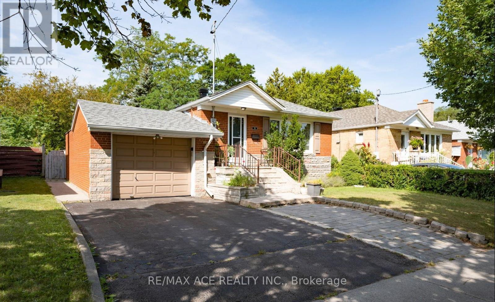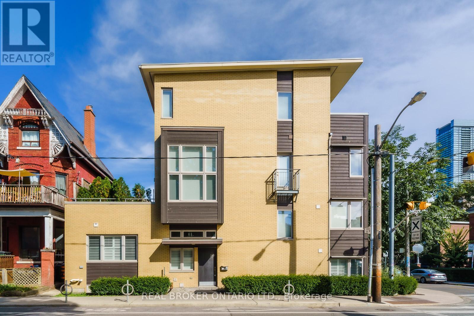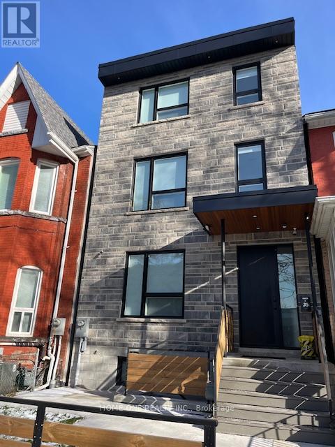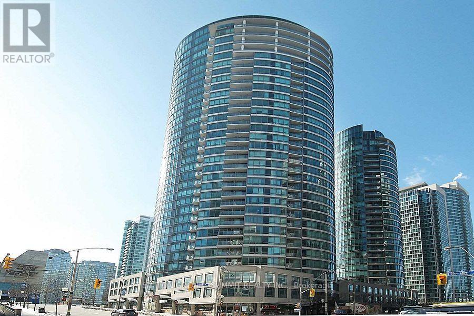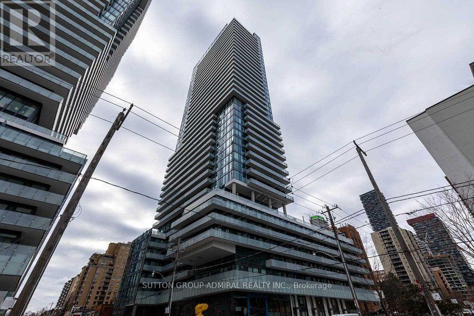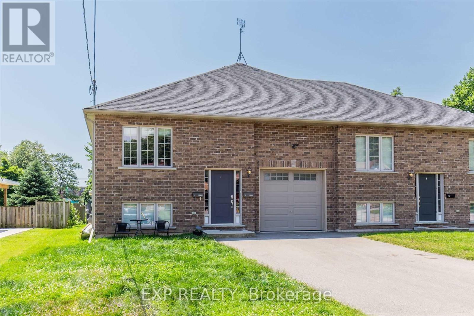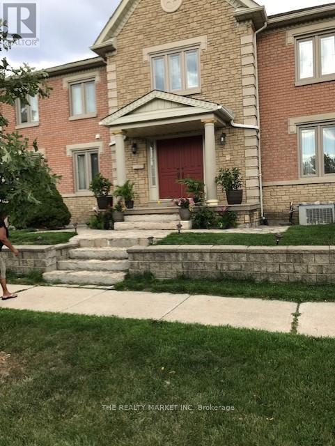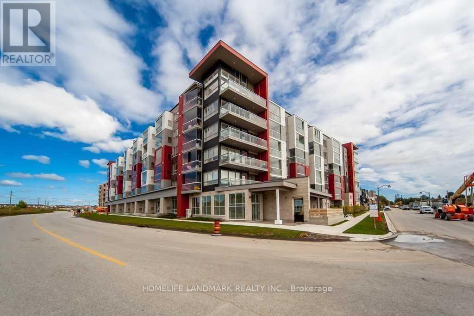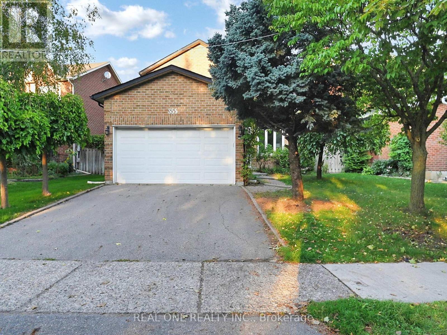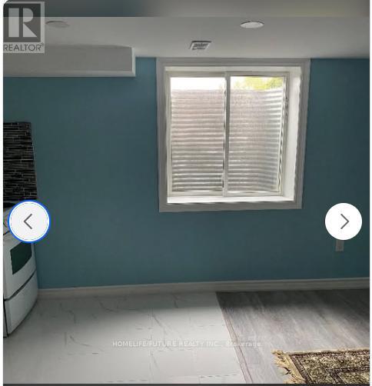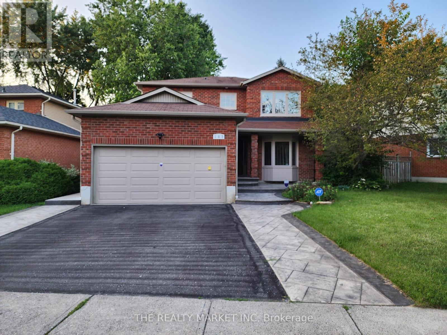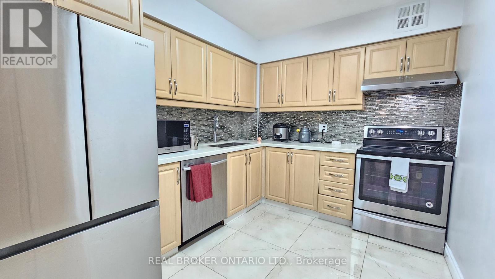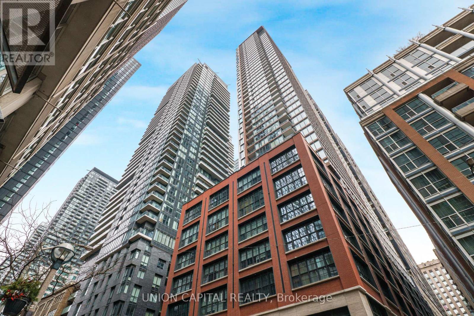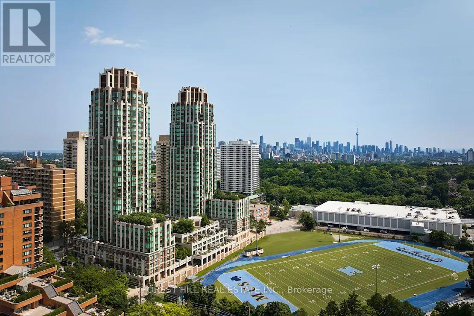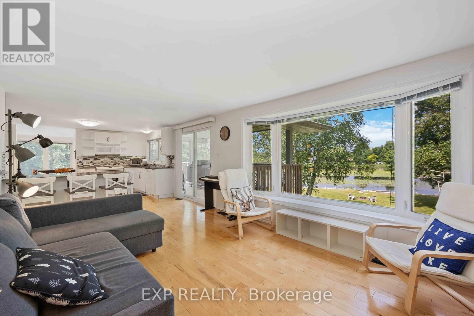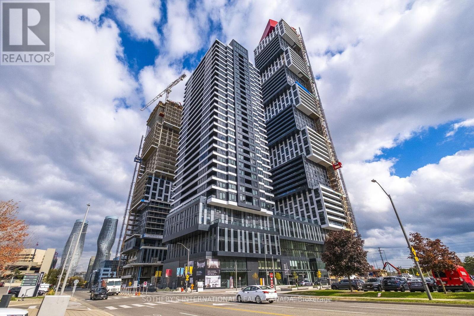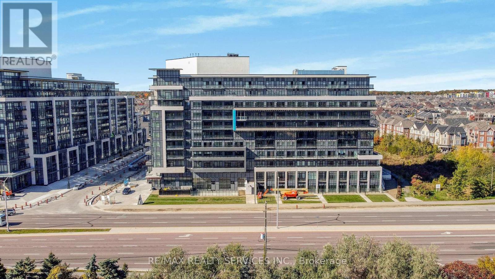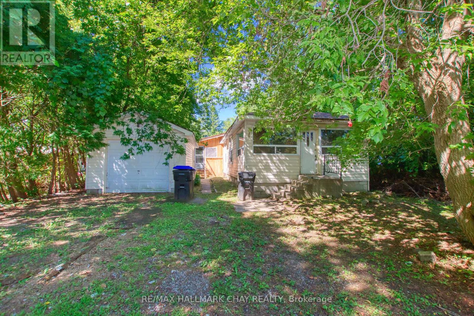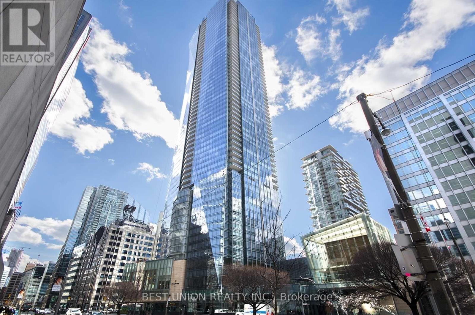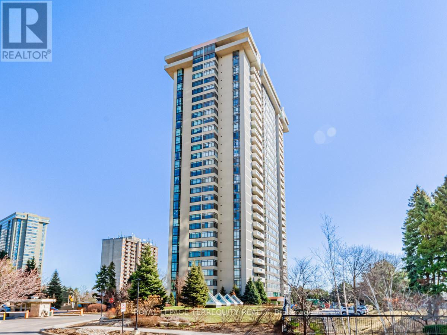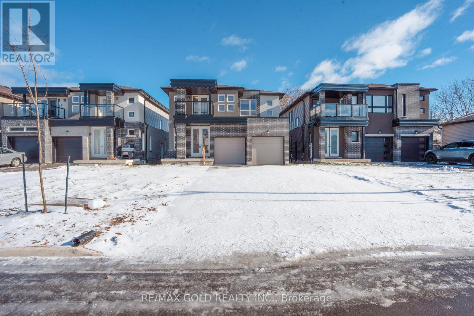43 Barnesdale Avenue S
Hamilton, Ontario
Detached House With 6+2 Bedroom In The Heart Of Hamilton. Main Floor With High Ceilings, Hardwood Flooring, Trim Work, Wood Pocket Doors, Wood Staircase & Railing And Spacious Grand Front Porch. Fully fenced back yard with wooden deck. Walking Distance To Tim Horton's Field & Bernie Morelli Rec Centre. Close To Parks, Shopping, Schools, Public Transit and Most Of The Amenities. Home With Rear Driveway Parking & Garage. Separate Entrance For Upper Level. Side Door Entrance To Main Level. Finished Basement With Laundry And 3 Piece Washroom. (id:61852)
Century 21 People's Choice Realty Inc.
3 Allium Road
Brampton, Ontario
Welcome to this beautiful 4-bedroom, double-car garage detached home in the highly sought-after Mount Pleasant community!Step into a bright and open-concept layout filled with natural light, featuring a spacious formal living and dining area. The upgraded kitchen boasts modern finishes and ample storage.On second floor, the large primary bedroom includes a walk-in closet and a private ensuite, offering a relaxing retreat. Good Sized bedrooms. Enjoy the convenience of second-floor laundry, making everyday living easier and more efficient.This home features stylish wooden flooring, and an extended driveway providing additional parking space.Located just steps away from parks, schools, scenic trails, and the Mount Pleasant GO Station, this property offers the perfect blend of comfort, convenience, and lifestyle. Basement not included.Tenants to pay 70% of all utilities. Don't miss this fantastic leasing opportunity! (id:61852)
Estate #1 Realty Services Inc.
3153 Shadetree Drive
Mississauga, Ontario
LEGAL BASEMENT APPARTMENT in an absolute stunning condition located in a peaceful and highly sought after Meadowvale area of Mississauga. The Basement apartment with 2 Bedrooms, 1 Full bathroom, Living room with large sized window, Kitchen and Breakfast/Dining area, Separate side entrance. Grate opportunity to live in a family friendly neighborhood. Located near to public transit, Parks, Schools, Restaurants, Shopping center (Walmart, Real Canadian Super store, Best Buy, Home Depot, COSTCO Business center), Lisgar GO, Major roads, HWY 401 and 407. (id:61852)
RE/MAX Real Estate Centre Inc.
Main - 98 Canlish Road
Toronto, Ontario
Rarely Offered! 45X125 Ft Large Bungalow, Well Maintained, 3 Bedroom Layout. Stainless Steel Appliances, Numerous Spotlights, Hardwood Floor, Bright & Spacious. Huge Back Yard Offers Privacy & Entertaining. Only One Stop Go Train Route To Union, Walking Distance To Lawrence East Subway, Minutes To Kennedy Station. Close To All Amenities. New Roof (2019) A Must See! The Photos Are Taken From The Previous Listing. Tenant to pay 60% of Utilities. (id:61852)
RE/MAX Ace Realty Inc.
1 - 207 Beverley Street
Toronto, Ontario
Premium 2-Bedroom Townhome in a Lively Downtown Location. This beautifully unique and stylish loft-style unit is in a modern, airy building that fits right into the eclectic neighbourhood. It is bright and fully-equipped with high ceilings and quality modern finishes. It has a full complement of stainless steel appliances, an island with stone countertop, double sink, and plenty of storage available including a built-in pantry. The bedrooms are spacious. The primary bedroom is connected to a huge walk-in closet and ensuite. It comes with parking and bike storage. A rare opportunity for low-maintenance living in a boutique setting. Set in the heart of downtown Toronto, this prime location offers unbeatable walkability. Steps to Kensington Market, Chinatown, Grange Park, and Queen West, with endless options for dining, cafés, shopping, and culture. Close to U of T, OCAD, major hospitals, and the Financial District. Excellent TTC access with nearby streetcars and subway stations makes commuting effortless. Enjoy vibrant city living while tucked away on a quiet, tree-lined street: an ideal combination of convenience and character. (id:61852)
Real Broker Ontario Ltd.
204 - 35 Denison Avenue
Toronto, Ontario
Amazing AAA Location On A Quiet Side Street, Newly Built Furnished 1 Bedroom with 3 Pcs Ensuite Bathroom, Hardwood Floor, Pot-Lights, Shared Kitchen On Second Floor, Stainless Steel Appliances, Mini Oven, Microwave, Coined Operated On Site Laundry, High Walk Score, Vibrant and Convenient Neighbourhoods, Walk Distance To University of Toronto, Closed To OCAD University & TMU, Easy Access Hospitals, Park, Streetcars, Art Gallery & Chinatown/ Kensington. All Utilities and Internet Are Included in Rent Except Cable TV & Telephone. All Students & Professional People Are Welcome! (id:61852)
Home One Realty Inc.
1003 - 361 Front Street
Toronto, Ontario
Here Is Your Opportunity To OWN This Beautiful 1 Bdrm Plus Den Unit W/All Of Your Utilities Included (Except Cable Tv, Internet & Phone ). Breathtaking Views Of Toronto. Growing City Skyline. Steps To Financial & Entertainment Districts, ScotiaBank Arena, Union Station, And St. Lawrence Market! World Class Buildling Facilities Which Includes A Salt Water Pool, Basketball Gym, Theatre Room, Rock Garden W/Bbq & 24 Hr Rabba On Main Floor Of Building. (id:61852)
Sutton Group - Summit Realty Inc.
634 - 161 Roehampton Avenue
Toronto, Ontario
**Bright, Spacious, West Facing 1 Bedroom w/Locker In The Heart Of The City!** Steps To Upcoming LRT, Yonge/Eglinton, Subway, Dining, Bars, Entertainment, Shopping & More! Outdoor Infinity Pool, Hot Tub, BBQ Area, Spa, Sports Lounge, Gym, Yoga Deck, Party/Media Centre, Fire Pit* (id:61852)
Sutton Group-Admiral Realty Inc.
Lower - 11 Donald Avenue
Welland, Ontario
Welcome to this beautifully maintained lower unit at 11 Donald Avenue, offering over 1,000 sq ft of comfortable living space. Featuring 3 generously sized bedrooms and 2 full bathrooms, this unit stands out with large windows that flood the space with natural light, creating a bright and inviting atmosphere rarely found in lower levels. Enjoy the convenience of your own private laundry room and two dedicated parking spaces. The layout is functional and well-designed, ideal for families, professionals, or students. Located in a quiet, family-friendly neighbourhood, just minutes from shopping, schools, parks, restaurants, public transit, and quick access to Highway 406, making commuting easy. Close to Niagara College and essential amenities.A rare opportunity to lease a spacious, modern lower unit in a desirable Welland location - move in and enjoy comfort, space, and convenience. Students and new immigrants are welcomed. Tenant pays hydro. (id:61852)
Exp Realty
Unknown Address
,
Cozy one bedroom basement apartment, suitable for single or couple, fully furnished; shared laundry; one parking space. (id:61852)
The Realty Market Inc
213 - 2 Adam Sellers Street
Markham, Ontario
Boutique Style Condo In The Cornell Community! 705 Sq Ft, 1 Bedroom + Den, 93 Sq Ft. Enclosed Balcony With Retractable Glass-Let The Fresh Air & Sunshine Come In 4 Seasons! Walking Distance To Markham Stouffville Hospital, Community Centre/Library, Close To All Amenities, Easy Access To Markville Mall, Hwy 407! (id:61852)
Homelife Landmark Realty Inc.
355 Church Street S
Richmond Hill, Ontario
***WELCOME OPEN HOUSE NOV 15th, 2pm -4pm **** PLS CLICK THE VIRTUAL TOUR & 3D TOUR DOWN BELOW ****A charming 4-bedroom, 3.5-bath home with a double car garage, set on an almost 6,000 sq. ft. lot with 155' depth in the heart of Richmond Hill. This immaculately kept residence offers a bright, functional layout with generous living spaces. Upstairs features spacious FOUR bedrooms, including a serene primary suite w/ ensuite. The fully finished basement expands the living space with a Versatile office nook, recreation area, and a brand new 3-piece bath perfect for hosting guests or creating your own retreat. The private backyard is true oasis, the ideal for entertaining, gardening, or family gatherings. Located just steps to Yonge Street, dining, shopping, grocery stores, and all amenities with easy access to transit and highways. This home blends comfort, lifestyle, and convenience in one of Richmond Hills most desirable locations. do not miss this urban garden with everything you need. (id:61852)
Real One Realty Inc.
Bsmt - 593 Ridgeway Avenue
Oshawa, Ontario
The McLaughlin neighbourhood boasts a vibrant tapestry of homes, seamlessly blending old-world charm with modern allure. With its perimeters outlined by King Steet to the south, Rossland Road to the north, Thornton Road to the west, and the meandering Oshawa Creek to the east, McLaughlin serves as a picturesque oasis in the heart of the city. Antonine-Maillet Elementary School literally right next door. 3 min WALK to the bus stop. 4 min walk to the day care. 20 min walk to THE OSHAWA CTR. Halal meat and Grocery 200mtrs (3 in walk). 5 min drive to COSTCO & NO FRILLS. 6 min drive to 401. 25 min walk to TRENT UNIVERSITY DURHAM. Life could not be any simpler than this! Rent includes all utilities and wi-fi. (id:61852)
Homelife/future Realty Inc.
Unknown Address
,
Investments property in sought after community; estimated total income $8500. Can be vacated if needed. (id:61852)
The Realty Market Inc
414 - 39 Kimbercroft Court
Toronto, Ontario
One of The Biggest Units In The Building!! Welcome To 39 Kimbercroft Court Unit 414! This Spacious And Bright 2+1 Bedroom Condo Offers Over 1,100 Sq.Ft Of Comfortable Living Space In A Highly Desirable Markham And Sheppard Location. Featuring Two Large Master-Size Bedrooms On Opposite Sides For Added Privacy, Each With Its Own Balcony - A Rare Find In This Building! The Updated Kitchen Opens To A Generous Living And Dining Area, Perfect For Family Gatherings. The Den Provides The Ideal Space For A Home Office Or Playroom. Enjoy The Convenience Of Two Underground Parking Spaces, Along With Nearby Parks, Schools, Grocery Stores, And Easy Access To Public Transit. Just Two Minutes To Highway 401, Making Commuting A Breeze. The Building Also Features A Dedicated Prayer Room (Masjid) On The Lower Level, Adding To The Community Appeal. Perfect For A Large Or Growing Family Looking For Space, Comfort, And Convenience All In One Place! (id:61852)
Real Broker Ontario Ltd.
4606 - 55 Mercer Street
Toronto, Ontario
Welcome to 55 Mercer - a modern studio suite perched on the 46th floor with a clear north-facing view. This efficiently designed unit offers contemporary finishes, integrated appliances, and floor-to-ceiling windows that bring in plenty of natural light. Located in the heart of the Entertainment District, steps from transit, top restaurants, shops, and cultural hotpots. Enjoy access to exceptional building amenities, including a state-of-the-art fitness center. Perfect for professionals or students seeking a connected downtown lifestyle (id:61852)
Union Capital Realty
2103 - 320 Tweedsmuir Avenue
Toronto, Ontario
*Free Second Month's Rent! "The Heathview" Is Morguard's Award Winning Community Where Daily Life Unfolds W/Remarkable Style In One Of Toronto's Most Esteemed Neighbourhoods Forest Hill Village! *Spectacular 1Br 1Bth North Facing Suite W/High Ceilings! *Abundance Of Floor To Ceiling Windows+Light W/Panoramic Cityscape Views! *Unique+Beautiful Spaces+Amenities For Indoor+Outdoor Entertaining+Recreation! *Approx 575'! **EXTRAS** Stainless Steel Fridge+Stove+B/I Dw+Micro,Stacked Washer+Dryer,Elf,Roller Shades,Laminate,Quartz,Bike Storage,Optional Parking $195/Mo,Optional Locker $65/Mo,24Hrs Concierge++ (id:61852)
Forest Hill Real Estate Inc.
568 Mallard Circle
Selwyn, Ontario
Welcome to the ultimate lakeside retreat, where your dreams of becoming a year-round vacationer come true! This charming cottage, with over 2,700 sqft of pure bliss, is waiting for you to make it your own. Boasting enough windows to rival a greenhouse, you'll bask in lake views from every angle. Sitting on nearly half an acre with over 130 feet of glorious west-facing lake frontage, you'll get sunsets so beautiful they'll make Instagram jealous. Got stuff? We've got storage! A large shed, a massive detached garage, and a carport will keep all your toys safe and sound. The huge private driveway ensures that even your friends with the RVs can come to visit without causing a traffic jam. Inside, you'll find a completely renovated space with thoughtful additions that scream luxury without the pretentious whisper. With 4 decent-sized bedrooms, there's room for everyone even that one friend who always crashes at your place. The cozy fireplace in the above-grade lower level with walkouts is perfect for those chilly evenings, and the brand-new lift-dock is ready for all your boating adventures. Need privacy? This gem is tucked away from the main road, giving you the peace and quiet you crave. Plus, there's space and rough-in for a hot tub, because what's a lakefront property without one? The huge covered patio is perfect for BBQs, morning coffees, or just admiring your lakeside kingdom. Convenience is key, and this property is steps away from town, ensuring you're never far from the essentials. And with only a 30-minute drive to Peterborough, you're close enough to civilization, yet far enough to enjoy the serenity of lakeside living. Don't miss out on this one-of-a-kind opportunity its the retreat you didn't know you needed! (id:61852)
Exp Realty
2107 - 4015 The Exchange Street
Mississauga, Ontario
Brand New, Never-lived-in Corner Suite At Exchange District In Mississauga City Centre! This 2-bed, 2-bath Unit Features Sleek Modern Finishes, An Open Layout, And A Balcony With Stunning City Views. Includes 1 Locker. Enjoy Premium Amenities-pool, Gym, Rooftop Terrace & More-steps To Square One, Transit, Shops, And Dining. Perfect Modern City Living! (id:61852)
Sotheby's International Realty Canada
628 - 395 Dundas Street W
Oakville, Ontario
Welcome to Distrikt Trailside 2! Brand new 1 bed & 1 bath suite. Available immediately. Bright & spacious with an open concept layout, custom window coverings, ensuite laundry, & walk out to balcony. Modern kitchen offers stainless steel appliances, quartz countertops & custom backsplash. Full size appliances, washer & dryer. Beautifully designed resort-like amenities including a grand lobby with double height ceiling, luxury residence lounge, fitness centre & rooftop terrace. 1 parking space & 1 storage locker included. Close proximity to great schools, shopping, dining, Oakville Hospital, Sixteen Mile Sports Complex, public transit & major highway access. (id:61852)
RE/MAX Realty Services Inc.
956 Carson Avenue
Innisfil, Ontario
Great Lefroy Location! Approx 45 Mins From Gta! Lots Of Room On The Property To Store Your Boat, Ski-Doo. Dead End Street. Walk To Lake Simcoe. Innisfil Is Growing With Go Train Station, Golfing, Fishing, Restaurants, And Park. (id:61852)
RE/MAX Hallmark Chay Realty
5301 - 180 University Avenue
Toronto, Ontario
"Private Estate" Above 5-Star Shangri-La Hotel, Rarely Available, Shangri La Private Estates With South West Panoramic Views Of The Entire City. 1,972 Sq Ft Of Ultra Luxurious Living In The Heart Of Toronto. 10 Ft Ceilings With Floor-To-Ceiling Windows. 2 Separate Bedroom Wings, Spacious Master Suite With Large W/I Closet, Marble Walled 5Pc Ensuite, Heated Floor Bathrm! Wood Floor Throughout, Italian Boffi Kitchen And Washrooms, Sub-zero Fridge, Miele Coffee Maker, Motorized Window Shades Throughout, Fabulous Entertaining Space With City! 2 Car Private Garage With Room For Storage! (id:61852)
Best Union Realty Inc.
908 - 1555 Finch Avenue E
Toronto, Ontario
Luxury Living at TRIDEL SKYMARK II Discover exceptional value in this spacious 2-bedroom + den CORNER SUITE with BALCONY, offering approx. 1,750 sq. ft. of thoughtfully designed living space. The solarium has been opened up to create an even larger family room, perfect for entertaining or easily converted into a third bedroom. * Easy One Level Living That Can Accommodate All Your House Sized Furniture! *Spacious primary bedroom with wall-to-wall closets, a walk-in storage space & ensuite bath * Second bedroom also has an ensuite bath & direct balcony access. TWO WALK_OUTS to a private balcony. Ideal home for downsizers seeking comfort and convenience, as well as growing families looking for extra room to enjoy. *Brand-new stainless steel appliances (fridge, stove, built-in dishwasher) *UNBELIEVABLE PRICE- Approx $540 PER SQ FT! * WORLD CLASS AMENITIES: Indoor & outdoor pools, Tennis & squash courts, Fully equipped gym, Billiards & media room, Golf simulator. PRIME LOCATION: Steps to TTC, shopping plazas, grocery stores, restaurants, banks, Seneca College & hospitals. Quick access to DVP/404, 401 & 407 for seamless commuting. ALL INCLUSIVE MAINTENANCE FEES covers hydro, gas, water, Includes Ensuite Locker & TANDEM PARKING to accommodate 2 vehicles. ALL INCLUSIVE MAINTENANCE FEES covers hydro, gas, water, Rogers cable, wifi & landline. (id:61852)
Royal LePage Terrequity Realty
222 Pilkington Street
Thorold, Ontario
Spacious 4 Bedroom, 4 Bathroom Home in a Quiet Neighborhood! Beautiful 2-year-old detached home featuring 4 bedrooms and 4 bathrooms, including two primary bedrooms, one with a private balcony. This home offers a modern, open-concept kitchen with stainless steel appliances and plenty of cabinet space. Bright and inviting with large windows providing abundant natural light. Situated in a peaceful and family-friendly area, close to public and secondary schools, Brock University, parks, and all essential amenities. Numerous upgrades throughout. Perfect for families. (id:61852)
RE/MAX Gold Realty Inc.
