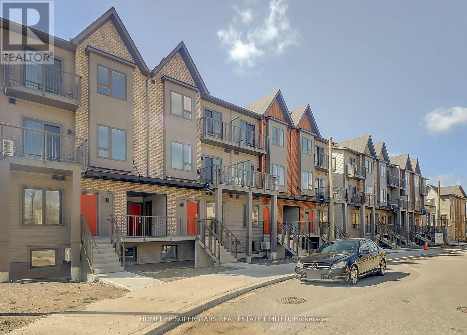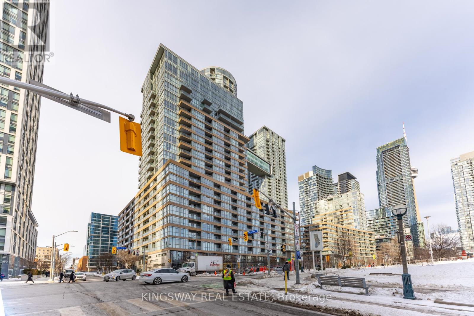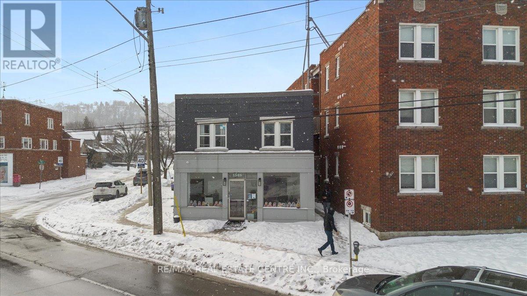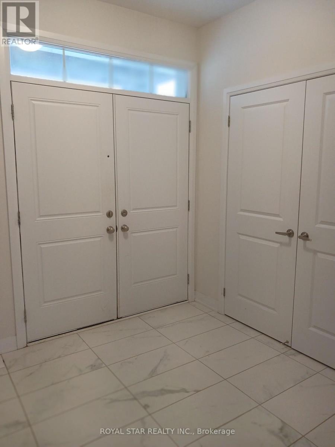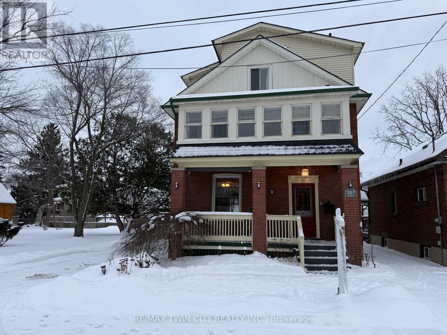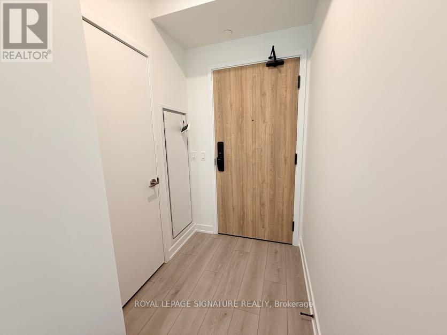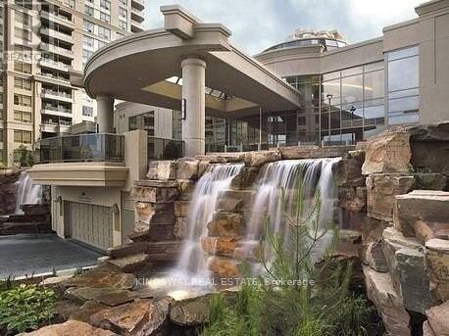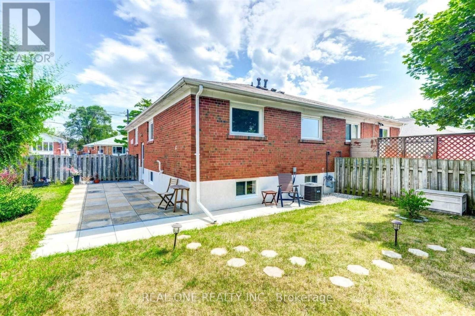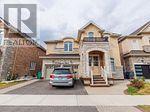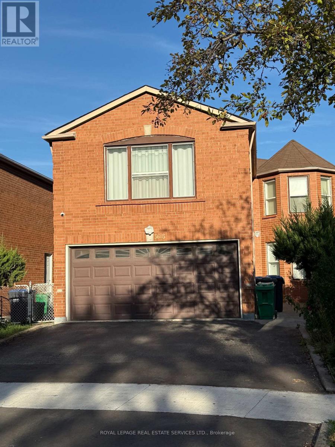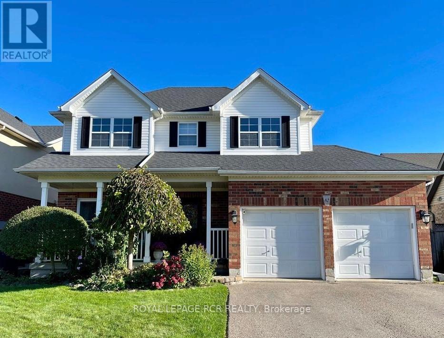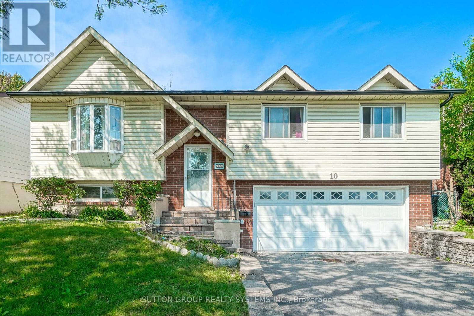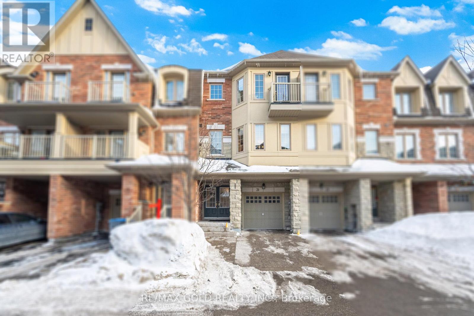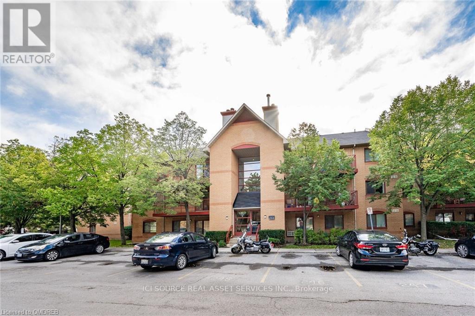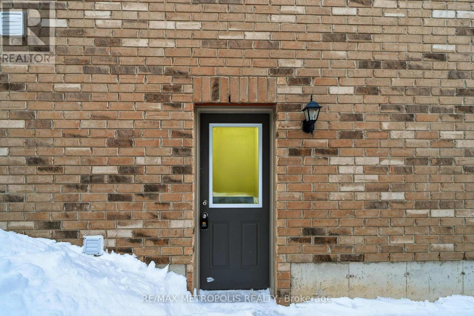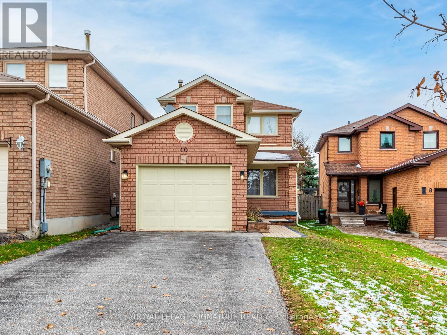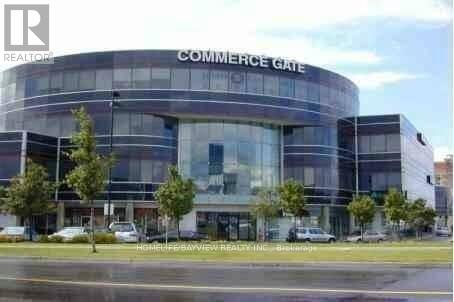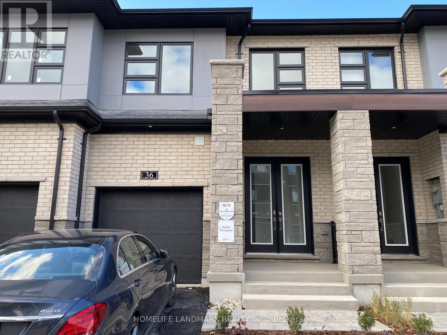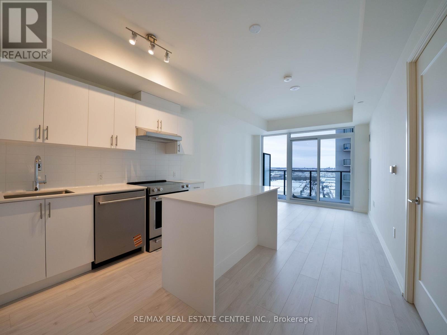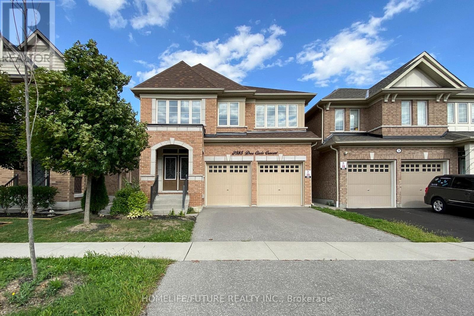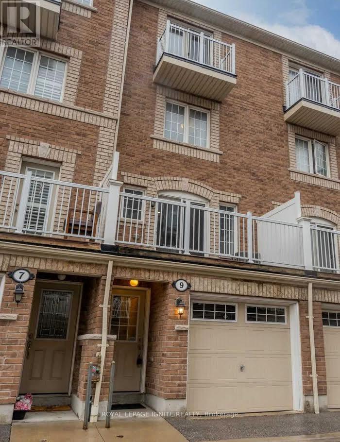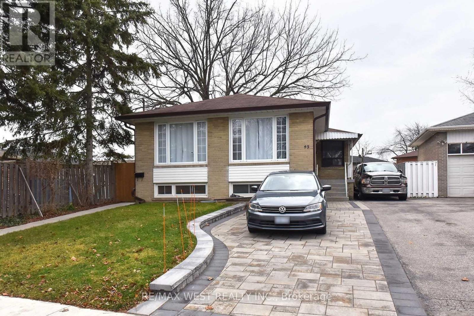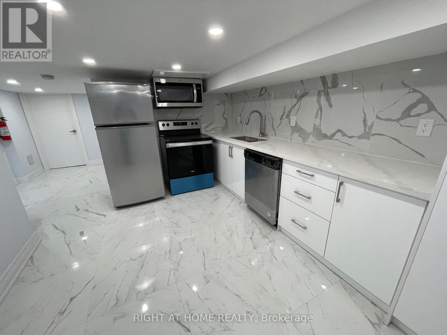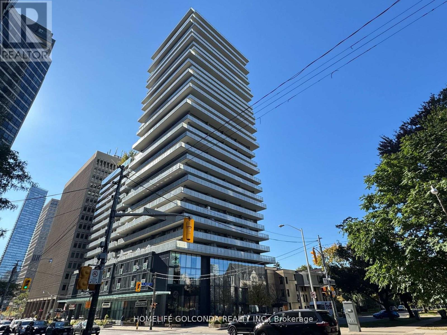1309 - 2635 William Jackson Drive
Pickering, Ontario
This feels like a Semi, outside of the complex with access from the Earl Grey Avenue. Three year new spacious Townhome next to Pickering Golf Club. Two bedrooms, Two Full washrooms. Two Balconies. kitchen with Stainless steel Appliances, Granite counter, Laundry room with stacked washer and dryer. Rent includes Gas, Water and Rogers High speed internet. Ethernet Cable Internet is also available in both Bedrooms and the Living room. Two covered parking spot and one locker. An ideal place to live close to the Highways, Transit, Schools, Parks, hospital and Places of Worship. (id:61852)
Homelife Superstars Real Estate Limited
746 - 151 Dan Leckie Way
Toronto, Ontario
IMMACULATE CITYPLACE 1+1 WITH LARGE PRIVATE DEN. This 650 sq ft Downtown Toronto condo features a rare formal den with a door that can function as a second bedroom/nursery or private home office-perfect for the modern work-from-home lifestyle without disruptions. Located at the sought-after Parade complex, the functional layout includes a storage locker, spacious balcony, and access to premium amenities: indoor pool, gym, yoga studio, squash court, game room, and 24-hour concierge. Perfectly positioned steps from the Waterfront, The Well, CN Tower, Rogers Centre, and Scotiabank Arena with effortless access to streetcars, GO train, DVP and Gardiner expressway. (id:61852)
Kingsway Real Estate
1548 King Street E
Hamilton, Ontario
Exceptional investment opportunity with this fully leased live/work property in a prime high-traffic area of east-end Hamilton. This freestanding high-visibility corner building features approximately 1,400 sq. ft. of commercial space on the main floor with 11ft high ceilings and an additional 1,400 sq. ft. second-floor residential apartment and a basement. Zoned C2, the property supports a wide range of commercial uses including office/retail/business uses. The main-floor retail tenant pays $2,700/month with 2 years remaining on a 5-year lease, while the upper-level 3-bedroom, 1-bath apartment has been leased for 3 years at $2,075/month. The basement is currently being used by the Owner and not part of the leased units. Total monthly income of $4,775 generates $57,300 annually, with Upper Level tenant willing to stay. Attached garage with storeage/loading dock access loading zone.Excellent exposure, public transit at the doorstep, ample street parking, and quick access to the Red Hill Valley Parkway and QEW make this a strong, turnkey income-producing asset. (id:61852)
RE/MAX Real Estate Centre Inc.
113 Waters Way
Wellington North, Ontario
Welcome To Our Absolutely Gorgeous Family Detached Home Located In The Heart Of Arthur. This Beauty Has 4 Bedrooms & 3 Bathrooms. Nice Hardwood Floors In Family & Living Room. Second Floor Offers Generously Sized 4 Bedrooms. (id:61852)
Royal Star Realty Inc.
207 Hedley Street
Cambridge, Ontario
Where historic charm meets everyday luxury - welcome to 207 Hedley Street.Set on a quiet, tree-lined street in one of Preston's most desirable neighbourhoods, this beautifully maintained century home blends timeless craftsmanship with thoughtful modern updates.From the moment you step inside, you'll appreciate the soaring ceilings, solid wood doors, and elegant pocket doors - details that honour the home's rich heritage. The spacious dining room flows effortlessly into a bright, inviting living area, where sliding doors lead to a two-tier deck and fully fenced backyard - perfect for summer entertaining, morning coffee, or letting pets roam safely.The renovated kitchen features rich maple cabinetry, Corian countertops, tile flooring, and a gas stove, with room to add a centre island if desired. A convenient main-floor powder room (with laundry potential) adds everyday functionality.Upstairs, you'll find two charming bedrooms and a beautifully appointed five-piece bath with jetted tub and separate shower. One bedroom offers a cozy window seat, while the other opens onto an enclosed porch - an ideal reading nook or peaceful retreat.A small den or office leads to the top-floor primary suite - a true sanctuary with space for a king-sized bed, sitting area, and workspace. Complete with a generous walk-in closet and a spa-inspired ensuite featuring a soaker tub and separate shower, this level feels like a private getaway.This solid double-brick home has been carefully updated for peace of mind, including furnace, A/C, and roof (2019), copper wiring, modern plumbing, and updated windows for improved efficiency. With a bright, spacious unfinished basement, there's no shortage of room for storage or projects. Just minutes to Riverside Park, Mill Run Trail, and five minutes to Highway 401, this is where character, comfort, and convenience come together. (id:61852)
RE/MAX Twin City Realty Inc.
1311 - 1 Fairview Road
Mississauga, Ontario
Welcome to Alba Condos, where modern living meets everyday luxury. This thoughtfully designed 2-bedroom, 2-bathroom suite offers a refined, upscale feel with floor-to-ceiling windows that showcase stunning panoramic views and fill the home with natural light. The sleek, modern kitchen features built-in appliances and elegant finishes, ideal for both daily living and entertaining. A large private balcony extends your living space, perfect for relaxing or hosting.Residents enjoy an impressive lineup of amenities, including a hotel-style lobby, fully equipped gym and yoga room, guest suites, coworking space, pet spa, games room, and a spacious outdoor terrace with lounges, dining areas, and BBQs. Perfectly located minutes from Cooksville GO, the upcoming Hurontario LRT, and Mississauga City Centre, Alba Condos delivers comfort, style, and exceptional convenience. (id:61852)
Royal LePage Signature Realty
602 - 3880 Duke Of York Boulevard
Mississauga, Ontario
Fully furnished Open-concept 1-bedroom plus den unit in the heart of Mississauga! The modern kitchen features quartz counter top new stove and dishwasher , and a breakfast bar island with storage perfect for quick meals or entertaining friends. The spacious living room flows right out to a balcony where you can relax and enjoy some fresh air. The den offers versatile space that can be used as a home office, study, or extra guest area. Bed in the den can be removed. Enjoy the modern flooring and the updated bathroom, which add a nice touch to the space, along with the added convenience of ensuite laundry and a designated parking spot. Best of all, heat, hydro, and water are all included. Location is key, and this unit is ideally situated across the street from Celebration Square and just minutes from Square One Shopping Centre. Enjoy a variety of shopping, dining, and entertainment options right at your doorstep. This unit comes with one parking and a locker and the rent includes all utilities except wifi. Commuting is a breeze with quick access to major highways and public transit, and the area is known for its excellent schools and parks. (id:61852)
Kingsway Real Estate
Bsmt - 3482 Ashcroft Crescent
Mississauga, Ontario
### Absolutely Your Show Stopper!!! * Bright * Spacious * Upgrades! Large Windows !!! Lots Of Natural Light, Many Upgrades Throughout! Modern Tasty! Mins To Square 1 City Center/ U Of T Miss/Go Transit/ 403/Golden Plaza/High Ranked Schools! **Great Unit Wait For Nice Tenant!!! Tenant To Pay 40% Bills(Utilities & Hot Water Tank Rental). ***Photos Taken Before Furniture Moved, Available Immediately. Landlord Prefer Small Family. Your Own Laundry. (id:61852)
Real One Realty Inc.
Basement - 49 Pellegrino Road
Brampton, Ontario
Welcome To Stunning Luxurious Detached Home walk out basement On A 45 Wide Premium Ravine Lot With 2 bedroom and one washroom available for rent Wooden Deck In Backyard Legal Basement With2 Bedroom &1 Washroom With Kitchen Home Features Nice Nature View From A Walking Out Ravine Backyard Which Increase Privacy. Tenants to pay 30 pct of utilities. Separate private entrance. close to 407,410 .public transit and lots of other advantages like park etc. (id:61852)
Royal LePage Flower City Realty
Bsmt - 3603 Copernicus Drive
Mississauga, Ontario
Bright & Spacious 2-Bedroom Legal Basement Apartment In The Heart Of Mississauga City Centre! Recently Renovated With A Sleek Modern Kitchen, Stainless Steel Appliances, & Private Laundry For Added Convenience. Steps To Square One, Sheridan College, Top Schools, Parks, Restaurants, Library & Public Transit. Perfectly Designed For Comfort & Lifestyle In A Vibrant Community Setting With Everything At Your Doorstep. (id:61852)
Royal LePage Real Estate Services Ltd.
82 Spencer Avenue
Orangeville, Ontario
The kitchen truly is the heart of this home - and this one delivers in every way. Anchored by a show-stopping 10-foot island, it's the natural gathering place for busy mornings, after-school snacks and homework, or effortless entertaining where everyone ends up around the island. Fully Renovated in 2021. The adjoining living room overlooks a huge, pool-sized backyard, creating an easy connection between indoor living and outdoor play. Upstairs, four generously sized bedrooms offer the ideal layout for a growing family. The sun-filled primary suite is a peaceful retreat, complete with a walk-in closet and a 3-piece renovated ensuite. The lower level surprises with large above-grade windows that make the space feel bright and inviting - more like a bonus living room and home office than a traditional basement. What truly sets this home apart is the care behind every update. Renovated with end-user living in mind, every improvement was made as if the owners planned to stay forever - thoughtful, timeless, and done right.All of this is located in Orangeville's sought-after Settlers Creek neighbourhood, on the same street as Spencer Avenue Public School, just a short walk to Westside Secondary School, and minutes to shopping, banking, and everyday conveniences. A family-friendly home in a family-focused community - this is one you don't want to miss. Roof 2017. Furnace 2020, Some windows 2021. (id:61852)
Royal LePage Rcr Realty
Upper Level - 10 Linkdale Road
Brampton, Ontario
Just renovated with new floors and freshly painted! 3 Bedroom, 1 Bath, Fully Detached Home, 6 Appliances, Sparkling New Hardwood Floors, Very Large Living Room, Dining Room and Good Size Bedrooms. 2 FREE Parking Spots: 1 garage + 1 driveway. Extremely Clean! Excellent Condition! So many features to list: Professional Property Management - Well Maintained Home and Fast Repairs! 6 Appliances: Fridge, Stove, Dishwasher, Microwave, Washer & Dryer - Nothing Shared: Private Full Size Laundry. Large BRIGHT Windows - Bright Open Concept Breakfast Area. Large deck and exclusive use of private backyard, perfect for entertaining guests! Steps to Parks, Schools, Shopping, Transit and Highways. No Smoking inside home and no dogs (noise issue). Looking for clean and responsible tenants.***BASEMENT NOT INCLUDED (Nothing is shared - Everything Separate)***VACANT - AVAILABLE IMMEDIATELY. Tenants to pay 70% of utilities: heat, water and hydro. (id:61852)
Sutton Group Realty Systems Inc.
31 Kayak Heights
Brampton, Ontario
Beautiful starter home offering approximately 1,900 sq ft of spacious living in a great neighbourhood. Conveniently located close to schools, shopping, transportation, and adjacent to Turnberry Golf Course. Features include a double-door entrance leading to a large foyer, open-concept kitchen with breakfast area and a spacious pantry, and second-floor laundry for added convenience. The home offers four washrooms and two primary bedrooms. Originally designed as a three-bedroom layout, two bedrooms have been combined to create extra-large, spacious rooms. Additional highlights include a main-floor third bedroom with a 2-piece bath and a practical hallway from the garage providing access to the backyard. (id:61852)
RE/MAX Gold Realty Inc.
622 - 1512 Pilgrims Way
Oakville, Ontario
Lovely 2 Bedroom Apartment Condo in very desirable Glen Abbey Area in Oakville. Situated across from school, park and shopping plaza. Laminate flooring, wood burning fireplace in living room. Ensuite laundry. Three parking spaces included: 2 underground heated parking spaces + 1 surface parking space. *For Additional Property Details Click The Brochure Icon Below* (id:61852)
Ici Source Real Asset Services Inc.
Bsmt - 3007 Sierra Drive
Orillia, Ontario
Brand-new never lived in legal basement apartment in the Family friendly West Ridge community! Offers a 2-bedroom layout with a separate entrance, located in a quiet neighbourhood. This thoughtfully designed unit features a spacious brand-new kitchen with quartz countertops and a matching quartz backsplash, plus a convenient breakfast area with a built-in countertop table. Comes with all brand-new appliances. includes your personal In-suite laundry, Cold-room and extra storage space throughout! Convenient location just minutes from shopping, dining, and major retailers including Walmart, Home Depot, Best Buy, and Costco, plus close proximity to Lakehead University. Nature lovers will appreciate nearby outdoor attractions such as Walter Henry Park and BassLake Provincial Park, both within walking distance, with easy access to Lake Simcoe Lake Couchiching! (id:61852)
RE/MAX Metropolis Realty
10 Laidlaw Drive
Barrie, Ontario
This gorgeous two storey home sits on a quiet, highly sought-after crescent and is filled with charm, character, and modern upgrades throughout. The main floor welcomes you with a bright, open living area finished with sleek laminate flooring, a convenient powder room, and a beautifully updated kitchen featuring quartz countertops and a stylish subway tile backsplash.The dining area flows perfectly to a spacious deck overlooking a wide, pie-shaped backyard-an incredible space for relaxing, entertaining, or enjoying summer BBQs with gas hookups already in place. The finished basement adds even more appeal with a cozy rec room anchored by a gas fireplace, a custom bar complete with kegerator, full laundry, and abundant storage. Upstairs,a fully renovated 4-piece bathroom serves three inviting bedrooms, including a generous primary retreat that offers privacy, natural light, and plenty of room to unwind. With great curb appeal, a single garage (plus an extra fridge), and a peaceful crescent location close to parks, schools, and everyday conveniences, this home offers an exceptional blend of comfort and lifestyle. (id:61852)
Royal LePage Signature Realty
321 - 505 Highway 7 E
Markham, Ontario
Luxury Office Space In Well Known Commerce Gate Complex Featuring 780 Sqft Private Suite Located On The 3rd Floor Overlooking The Atrium With High Quality Finishes & 9 Foot Ceilings, Boasting 2 Large Rooms, Reception Area & A Boardroom With Ample Closet And Storage Space, Ideal For All Types Of Professional Businesses Including Lawyers, Mortgage Brokers, Accountants, Doctors, Insurance Or Any Other Kind Of Office Use. Building Has Live Security Guard & Camera System. (id:61852)
Homelife/bayview Realty Inc.
36 John Canning Way E
Markham, Ontario
Brand-new , never lived townhouse property for lease. Curtains will be provided. Functional layout. Brandnew appliances. 3 bedrooms and finished basement. no side walk.Prime location. Highway 7 and Warden.Walkable distance to Mainstreet Unionville. Top-rated schools. (id:61852)
Homelife Landmark Realty Inc.
27 Korda Gate
Vaughan, Ontario
Spacious 1 1 bedroom condo with parking and locker located at the The Fifth at Charisma condos! Minutes away from Vaughan Mills, Vaughan Metropolitan Centre Subway, hospitals, top- rated schools, dining, and Highways 400/407/401, this condo has it all! Located within the City of Vaughn, this condo has never been lived in where it has stainless steel appliances, quartz countertops with a centre island, a ceramic backsplash, laminate floors, in suite washer and dryer with an ample den space. This condo comes with various unique amenities for your enjoyment! This The Fifth at Charisma condo has it all! (id:61852)
RE/MAX Real Estate Centre Inc.
Main & 2nd Flr - 2385 Dress Circle Crescent
Oshawa, Ontario
Wow! Exceptional Location & Outstanding Floor Plan! This Beautiful Home Features 9' Ceilings, Hardwood Flooring On The Main Level, An Elegant Oak Staircase With Iron Picket Railings, And Pot Lights Throughout. The Spacious Primary Bedroom Offers A Double-Door Entry, Walk-In Closet, Standing Shower, And A Large Window That Fills The Room With Natural Light. The Second Bedroom Includes A 4-Piece Ensuite, While The Third And Fourth Bedrooms Share A Convenient Jack & Jill 4-Piece Washroom. A Versatile Study/Library/Home Office Is Perfectly Located On The Second Floor, Along With A Large Double-Door Linen Closet. Every Bedroom Is Bright, Featuring Ample Natural Light And Double-Door Closets-No Disappointment Here! Located In One Of The Best Areas Of Oshawa, Just Minutes From Major Amenities Including Tim Hortons, McDonald's, Banks, Freschco, Service Canada, Oshawa Costco, Hwy 407, And More. Ontario Tech University And Durham College Are Also Just Minutes Away. A Newly Opened School Is Within Walking Distance, Making This An Ideal Home For Families. A Classic Beauty In A Prime Location-Don't Miss This Incredible Opportunity! Main And Second Floor Only! Don't Miss This Classic Beauty. Just Min Walk To The New School. Just Beside The Ontario Tech University In Oshawa. 2 Min Drive Time! Pls, Visit The Virtual Tour And Photos. (id:61852)
Homelife/future Realty Inc.
9 Cooperage Lane
Ajax, Ontario
Gorgeous freehold townhome in the heart of Ajax! Featuring 3 spacious bedrooms and 2 full bathrooms, this bright and beautifully maintained home offers functional multi-level living with abundant natural light and private balconies. Modern kitchen with quartz countertops, stylish backsplash & stainless steel appliances. Spacious primary retreat featuring his & her closets, a private balcony, and a 4-piece ensuite bath. Unbeatable location just off Salem Rd & Hwy 401, directly across from Life Time, steps to grocery stores, dining, and daily essentials. Only 5 minutes to Ajax GO Station. Parks and schools nearby include a 2-car tandem garage with full epoxy flooring. Water is included in the lease. A perfect blend of comfort, style, and unbeatable convenience. (id:61852)
Royal LePage Ignite Realty
Bsmt Ap - 45 Wildlark Drive
Toronto, Ontario
Just Move In & Enjoy This Beautiful Upgraded Modern 3 Bedroom Apartment! Spacious Layout With Lots Of Natural Light, Lots Of Closet Space, Ensuite Laundry, Stainless Steel Appliances And Yes Your Own Private Side Yard Ideal For Summer Gatherings + 1 Parking Space. Great Location Close To Schools U Of T Campus, Ttc, Rouge Hill Go, Shopping And The Lake Waterfront Trail. (id:61852)
RE/MAX West Realty Inc.
477 Ossington Avenue
Toronto, Ontario
Spacious Two Bedrooms Basement Apartment For Rent. There is one private bathroom in each bedroom. Located in the heart of Little Italy. Walking distance to College St, Trinity-Belwoods & Palmerston. Stainless steel kitchen appliances. In-suite Washer & Dryer .Central AC. All utilities are included except Cable TV & Internet. Looking for A+ Tenants. Available Feb 28, 2026. (id:61852)
Right At Home Realty
917 - 57 St Joseph Street
Toronto, Ontario
Luxury Condo 1000 Bay. Beautiful And Specious.2Bedrooms+Big size den can fit a double size bed.2 Full Washrooms, Face To West ,Clear View With Large Balcony. Steps To U Of TTC, Shops, Parks, Restaurants... (id:61852)
Homelife Golconda Realty Inc.
