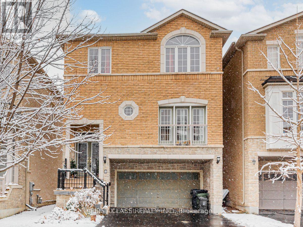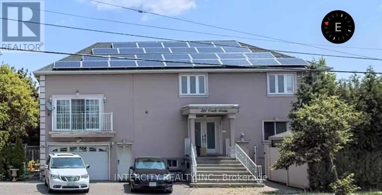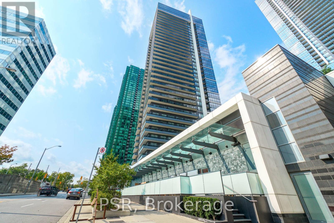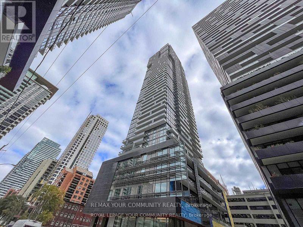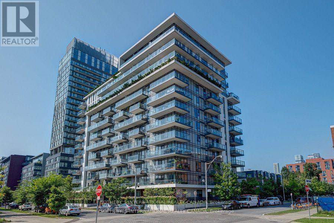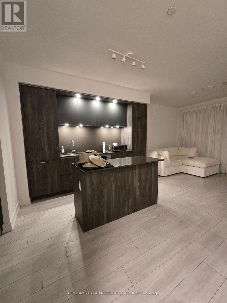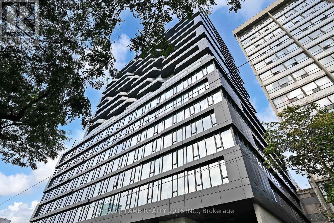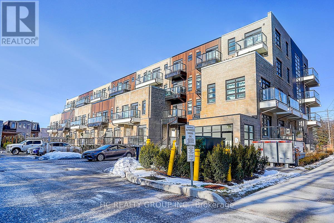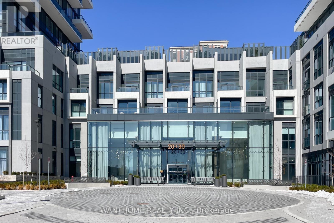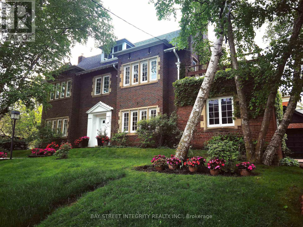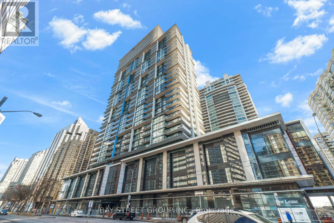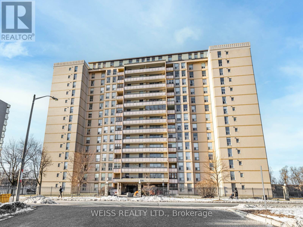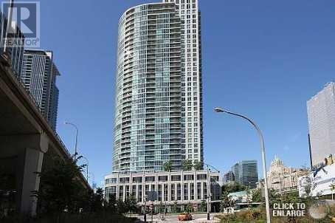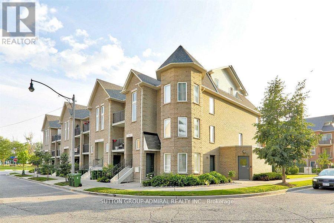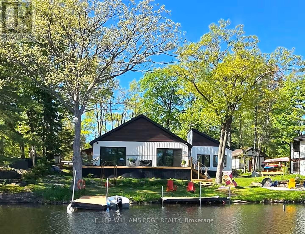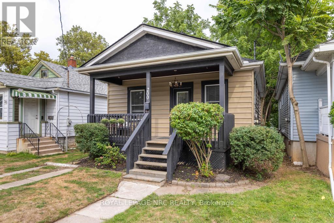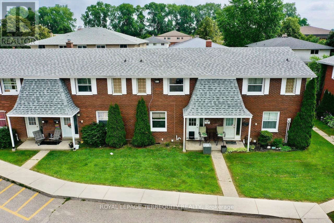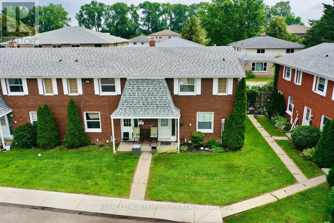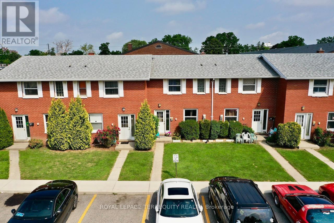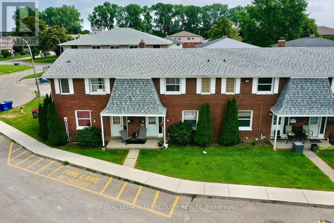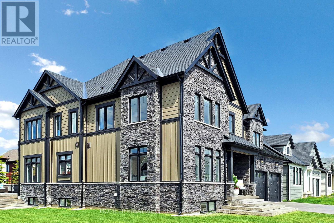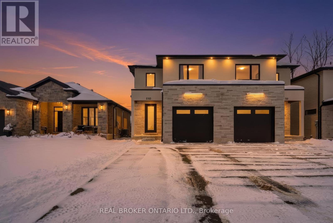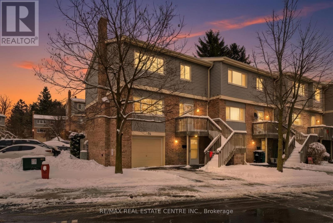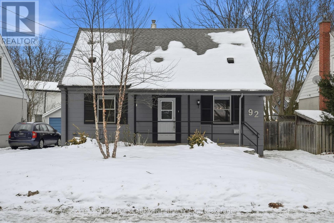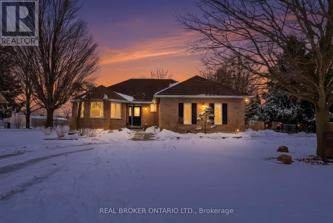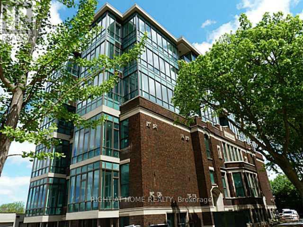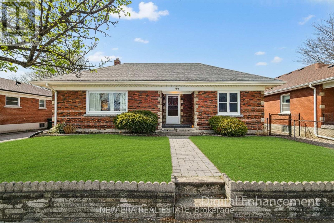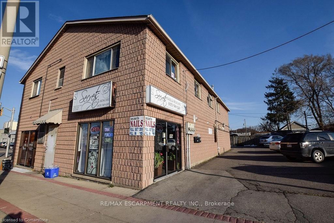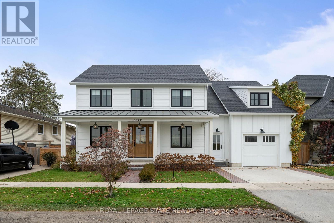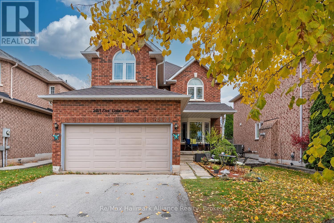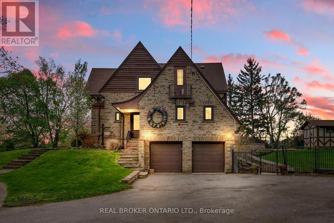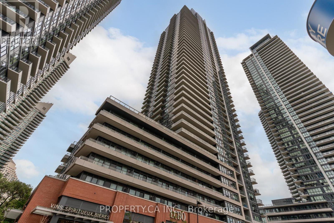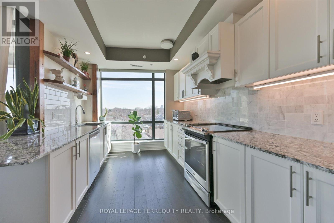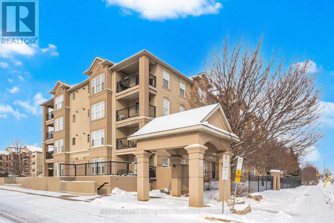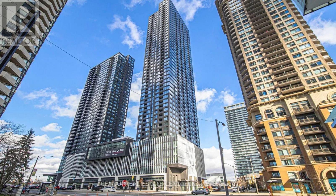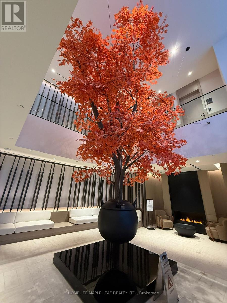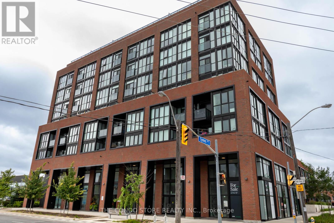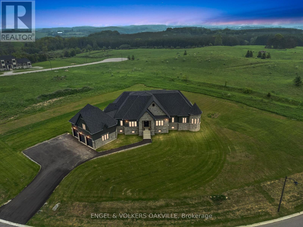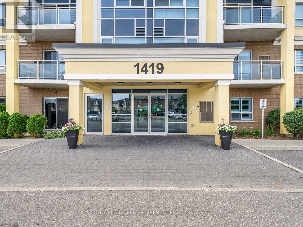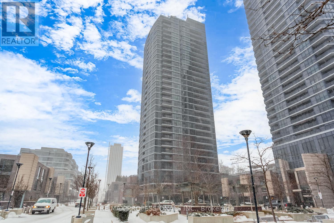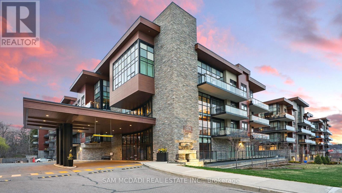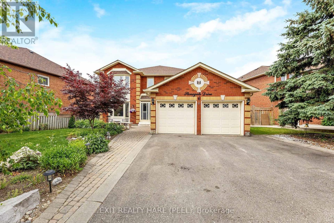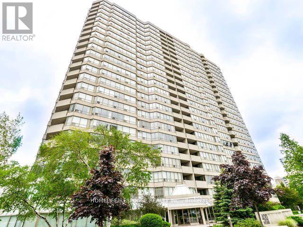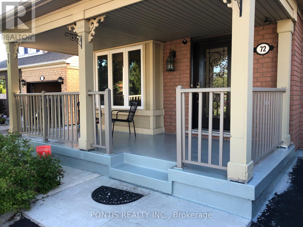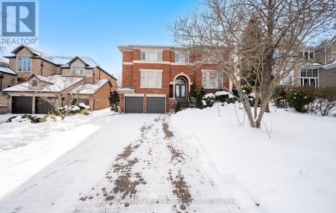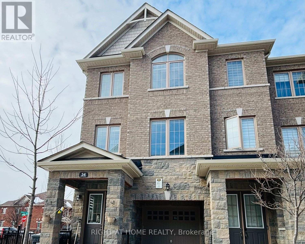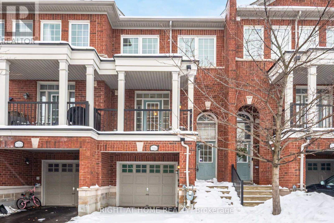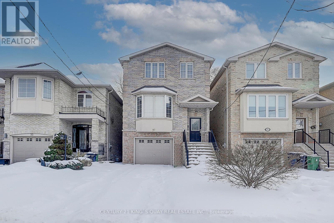8 Mastwood Crescent
Toronto, Ontario
Experience elevated living in this exceptional 4-bedroom residence, situated in the prestigious waterfront community of West Rouge. Boasting a bright and airy open-concept layout with 9-foot ceilings on the main floor, this home features a generously sized kitchen designed for both functionality and style. The primary suite serves as a tranquil retreat, complete with a walk-in closet and a refined 3-piece ensuite with dual sinks. Ideally positioned within walking distance to the Rouge Hill GO Station and top-rated schools, this home perfectly combines luxury and convenience. (id:61852)
First Class Realty Inc.
# 2 - 222 Combe Avenue
Toronto, Ontario
Cozy 1BR Apartment in Bathurst Manor. Steps From TTC Stops, Close to Yorkdale, Downsview TTC Station, Downsview Park (Canadas 1stUrban National Park) Bombardier, Yorkdale Shopping Centre, York U, Earl Bales Park For Hiking, Skiing & More) Shops, Restaurants AndEven A Starbucks Within Walking Distance. Forced Air Natural Gas Heating, A/C, High-Speed Internet, Rogers Ignite Cable TV, Full-SizedStainless Steel Appliances, Eat-in Kitchen w/TV, Private Laundry Facilities & Fully Furnished. The Apt Has A European Style Wshrm w/LargeShower, Pedestal Sink & Toilet. The Bdrm Has A Queen Size Bed w/Bookshelf Headboard, A Very Comfortable Leather Love Seat, An Ottoman w/Storage That Also Doubles As A Coffee Table, A Built-in Closet, A Chest of Drawers And A 42" TV Wall Mounted TV. Lots Of Storage. Ready To Move In. Small to Medium Well Mannered Pets OK. No Room for additional furniture. **EXTRAS** 1 Parking Space on the Driveway & Tesla Charger Available, Subject to Conditions/Availability (id:61852)
Intercity Realty Inc.
1301 - 2 Anndale Drive
Toronto, Ontario
Welcome to the Hullmark Centre, where modern elegance meets exceptional urban convenience in the heart of the sought-after Yonge & Sheppard neighbourhood. This bright and functional suite offers close to 600 sq ft of well-laid-out living space and has been recently upgraded with brand new luxury vinyl flooring throughout and a fresh, modern paint job, making it completely move-in ready. The open-concept design seamlessly connects the living, dining, and kitchen areas, creating an ideal space for both everyday living and entertaining. Enjoy beautiful city skyline views from your private balcony, perfect for morning coffee or evening relaxation. One of the building's most desirable features is direct underground access to the TTC via P1 allowing you to commute without ever stepping outside, a rare and highly valued convenience year-round. Residents enjoy excellent building amenities including concierge service, fitness facilities, beautiful outdoor pool, and well-appointed common areas. Offering outstanding value for the space, location, and upgrades, this is a fantastic leasing opportunity in one of North York's most connected addresses. (id:61852)
Psr
3602 - 39 Roehampton Avenue
Toronto, Ontario
E2 Condo In The Hearts Of Midtown At Yonge And Eglinton. Excellent Layout 1+1.Primary Bedroom With Ensuite And Double Mirrored Closet. Massive Den Can Easily Be Used As 2nd Bedroom. At E2 Condo Offers A Spectacular View And 9 Ft Ceilings. Modern Kitchen W/Integrated Fridge &Dishwasher, Quartz Backsplash. Never Lived In. Steps To Yonge Eglinton Centre, Restaurants, Shops, Banks, Etc.24 Hrs concierge And Fabulous Amenities! (id:61852)
RE/MAX Your Community Realty
715 - 260 Sackville Street
Toronto, Ontario
ONE PARK WEST BOUTIQUE CONDO, LARGE ONE BEDROOM PLUS DEN WITH OPEN CONCEPT LIVING SPACE (APPROX 710 SQ/FT). HUGE BALCONY WITH AN UNOBSTRUCTED WEST VIEW AND A DEN LARGE ENOUGH TO BE A SECOND BEDROOM. STAINLESS STEEL APPLIANCES AND STACK WASHER AND DRYER.TENANT PAYS HYDRO . (OWNED PARKING SPOT AVAILABLE FOR 150.00 PER MONTH) (id:61852)
Sotheby's International Realty Canada
512 - 15 Mercer Street
Toronto, Ontario
Welcome to Nobu Residence Condo! This amazing new 800+ sqft luxury condo - 2 bedrooms and 2 baths. Situated in the heart of the Entertainment/Financial/Fashion district. Close to shops, restaurants and schools, with nearby parks including St. Patrick's Square, Isabella Valancy Crawford, Clarence Square, and Simcoe Park. Enjoy luxurious amenities such as a fitness room, sauna, steam room, yoga area and more! A short walk takes you to Rogers Centre, Toronto's Harbourfront, CN Tower, and Scotiabank Arena. Nobu Residence Condo invites you to experience a lifestyle that resonates with the vibrant beat of the city. Parking is available for $250 in building next door. (id:61852)
Century 21 Leading Edge Realty Inc.
423 - 195 Mccaul Street
Toronto, Ontario
Welcome to The Bread Company! 517SF open concept floor plan, this unit features a bright and spacious Junior one bedroom. Stylish and modern finishes throughout this suite will not disappoint! 9 ceilings, floor-to-ceiling windows, exposed concrete feature walls and ceiling, gas cooking, S/S appliance and much more! The location cannot be beat! Steps to U of T, OCAD, streetcar and subway, hospitals, restaurants, bars, shopping are all just steps away. Enjoy the phenomenal amenities sky lounge, concierge, fitness studio, large outdoor sky park with BBQ, dining and lounge areas. Move in today! (id:61852)
Brad J. Lamb Realty 2016 Inc.
31 - 57 Finch Avenue W
Toronto, Ontario
Rare Found South Facing and Sun-filled 2+1 Modern Home At Yonge & Finch! Two Spacious Bedrooms With a large den, could be used as a 3rd Bedroom. 9'' Ceiling on Main Floor, Open Concept Living/kitchen area with Direct Access to Balcony through amazing floor-to-ceiling windows. Steps To Subway Station, Buses, Food And Grocery Shopping! One Parking And One Storage Included. (id:61852)
Hc Realty Group Inc.
635 - 20 Inn On The Park Drive
Toronto, Ontario
Client Remarksliving in the Spacious Auberge On The Park By Tridel Boutique Condo. Brand New Luxurious 2 Bedroom+1 Den Plus 2 Bethroom Model South Suite, 9' Smooth Ceilings Height, 993 Sf with beautiful garden view, Large Window. Auberge On The Park Boasts Warm, Modern And Elegant Suites With Breathtaking Parkland Views. Graced With Accessibility And Contentedness, Auberge On The Park Is Only Moments Away From The City Centre, Major Highways, And Transit, Including The Future Crosstown Lrt. (id:61852)
Wanthome Realty Inc.
184 Heath Street W
Toronto, Ontario
Prestigious Forest Hill South gem! Prime Ne Corner Lot @Dunvegan Rd. W/Potenial To Change To A Dunvegan Rd. Address.Double Car Garage.An Archtetural Masterpiece! 10-foot-high ceilings on the main floor, 9-foot-high ceilings on the second floor, 5-Bdrm Regal Residence W/Charm + Intricate Detailing, and 2 Bdrms in Basement. More Than 6000 Sf Including Bsmt. Expansive Principal Rooms Arranged In A Functional Open Flow. Living Room Elegance That Overlooks The Lush Front Yard, Spacious Dining Room W/ Adjoining Servery & Gourmet Eat-In Kitchen W/ Premium Miele Appliances, Custom Cabinets, Quartz Countertops. The family-room(with its exquisite millwork and fireplace) is the ideal place for catching up on early morning paperwork at the office. Next to it is a cozy office, which would make for an ideal extra bedroom! Well-Appointed Primary Suite W/ Fireplace, Walk-In Wardrobe W/ Double Closets & Opulent Ensuite , Second bedroom is serene and tranquil with a small sitting area, fireplace and walk-out to a private rooftop deck. It offers a lovely double closet and ensuite 5-pieces bathroom. The gracious staircase sweeps up to the third floor with two well proportioned additional bedrooms, a shared bath, and walk-in cedar closet. Unbeatable location,Walk to everything imaginable at Yonge and St Clair in just few minutes. The streetcar zips there in mere minutes. Two of the country's most prestigious private schools,Upper Canada College and B.S.S., are around 400 meters away, Children in the public stream will attend top rated Brown P.S. and Deer Park middle school.Close to Havergal College,York School & CasaLoma,Exclusive shopping in the Village, gourmet dining, gyms, Supermarket, and lush parks! This home offers an unparalleled lifestyle of exclusive luxury & comfort. 85.5 Foot Frontage Along Dunvegan Rd. Potential 10 parking Space, A Must SEE!!! (id:61852)
Bay Street Integrity Realty Inc.
3111 - 4955 Yonge Street
Toronto, Ontario
Welcome to Pearl Place Condominiums! This thoughtfully designed 1+1 suite offers 9-foot ceilings and floor-to-ceiling windows, creating a bright and airy living space. The contemporary kitchen features quartz countertops, while the versatile den is ideal for a home office or an additional bedroom. Step onto the west-facing balcony and enjoy open views with added privacy. One parking space and one locker are included for your convenience.Ideally located just steps from Yonge-Sheppard Subway Station, Galleria, H-Mart, Longo's, banks, shops, and a wide selection of restaurants-everything you need is within walking distance. Residents enjoy premium amenities including an indoor pool, fitness centre, party room, guest suite, rooftop terrace, and 24-hour concierge service. With quick access to TTC and Highway 401, commuting is effortless.A perfect blend of comfort, convenience, and urban living. (id:61852)
Bay Street Group Inc.
301 - 130 Neptune Drive
Toronto, Ontario
Extremely rare 4 bedroom, 1670 sf unit (as per plans). Amazing Value! Centrally Located In The Gta!! Large Sunny Corner Unit In High Demand Friendly Building. Expansive Living/Dining Room Perfect For Entertaining with wall to wall built-in bookshelves.Two 4-Piece Bathrooms. Laundry Room With Sink in the Unit! Tons of storage! Large Closets In Bedrooms Including Large Walk In Closet in Primary Bedroom. Separate Thermostats In Each Bedroom.Underground Parking Spot. Storage Locker. Free Cable Tv. Sabbath Elevator. Renovated Lobby. Hallways Of The Building Renovated. Very Well Maintained Building, Feels Like A Hotel! Gym, Men & Women Sauna, Outdoor Pool, Playground, Meeting Room. Ttc At Front Door. Close To Subway, Yorkdale, Skating, Library, Schools, Parks, Shopping, Restaurants And Many Synagogues (id:61852)
Weiss Realty Ltd.
1004 - 18 Yonge Street
Toronto, Ontario
Welcome to a bright and spacious studio in one of Toronto's most iconic and connected locations at 18 Yonge Street. This large, sun-filled studio offers an efficient open-concept layout with excellent natural light and superb north-facing city views, making it feel airy, comfortable, and easy to live in. The generous living space allows for distinct sleeping, dining and work from home zones-ideal for professionals seeking both functionality and style. The building itself offers an exceptional lifestyle with top-tier amenities, including a fully equipped fitness centre, lap pool, sauna, tennis court, theatre room, party room, games room, business centre, and more-bringing resort-style living right to your doorstep. Perfectly positioned in the heart of downtown Toronto, you are steps from Union Station, providing direct access to the subway, Go train, Up express, and the Path system. Enjoy unmatched walkability to the Financial District, Scotiabank Area (Air Canada Centre), Rogers Centre, Harbourfront, and Toronto's renovated Theatre and Entertainment Districts. Whether you work downtown or simply enjoy being at the centre of it all, this location delivers unparalleled convenience, dining, culture, and waterfront access. A rare opportunity to lease a very bright, oversized studio in a premium building with world-class amenities and unbeatable transit access-ideal for professionals seeking a dynamic urban lifestyle in the core of Toronto, Tenant pays own hydro. (id:61852)
RE/MAX Real Estate Centre Inc.
301 - 12 Brian Peck Crescent
Toronto, Ontario
Rarely offered 2 Storey, 3-bedroom, Loft Style Townhouse with spectacular east view, in desired Leaside. Open concept, quality finishes. Main level provides perfect flow for family living & entertaining. This End-Unit provides lots of day-light, additional window in master bedroom. 18 ft. high ceiling, ample storage, ensuite laundry. Underground parking & Locker included. Steps from new TTC, new LRT, parks, schools & Leaside Village Shops & Restaurants. (id:61852)
Sutton Group-Admiral Realty Inc.
51 Lakeview Road
North Kawartha, Ontario
Escape to the timeless charm of a classic lakefront cottage, thoughtfully updated with modern comforts on Upper Stoney Lake. Set in a peaceful and picturesque setting, this property beautifully blends old-world cottage character with contemporary amenities. The home features a fully equipped modern kitchen, inviting living spaces including a living room, family room, 3 bedrooms, 2 washrooms and a games room. Step outside to direct lake access with two docks, perfect for serene mornings on the water. Fishing enthusiasts will appreciate that Upper Stoney Lake is renowned for both summer and winter fishing. Winter brings its own magic, with snowshoeing, ice fishing, cross-country skiing, and snowmobiling trails right at your doorstep, plus a ski resort nearby. Despite its tranquil setting, the property benefits from city services, including a plowed road in winter and weekly garbage removal, ensuring easy year-round access. A large driveway provides ample parking, and the spacious backyard is perfect for summer fun. This flexible rental opportunity is available for short-term (minimum 1 month) or long-term stays, furnished or unfurnished. A rare opportunity to enjoy lakeside living in every season, comfort, convenience, and cottage charm all in one. Tenants pay Propane, Hydro, Wifi and Tenant Insurance. Required: Full credit report (not just the score), ID, proof of previous rent payment, income, references, deposit. (id:61852)
Keller Williams Edge Realty
200 Geneva Street
St. Catharines, Ontario
Welcome to 200 Geneva Street in St. Catharines, a place where mornings begin on the front porch with a coffee as the neighbourhood slowly comes to life. Inside, the living room is bright and welcoming, with large windows that bring in plenty of natural light. Warm wood floors, crisp white trim, and updated lighting create a comfortable, polished feel while still holding onto the home's character. The dining room sits just off the living space, offering separation while maintaining an easy connection that works well for daily routines and hosting friends or family. The kitchen is filled with light, offers ample storage, and opens directly onto the back deck, making outdoor meals and gatherings simple when the weather allows. Two well-sized bedrooms with large windows and a three-piece bathroom with a shower complete the main level. Out back, the yard offers green space to enjoy, a fenced area, and a deck that extends your living space outdoors. The location is hard to beat, with close proximity to downtown St. Catharines, including restaurants, coffee shops, shopping, and local boutiques, as well as convenient access to Fairview Mall and grocery stores. Whether you're entering the market for the first time, adding to your investment portfolio, or downsizing while still wanting outdoor space, this move-in-ready bungalow is ready for its next chapter. Notes: PRE-INSPECTED. Front yard parking spot measures approximately 15ft x 8ft; Freshly painted (2025), AC (2020) (id:61852)
Royal LePage NRC Realty
14 Orchard Place
Chatham-Kent, Ontario
All brick centrally located well established 2 storey, 3 bedroom, 2 washroom condominium townhome with own exclusive parking, and sizeable useable/ unfinished basement, laundry area, and gas forced air heating. Designated surface parking immediately in front, walk-out to rear garden, grounds maintained by condominium corporation with low maintenance/ condo fees. Walk to the Thames River, Tim Hortons, public transit, schools, places of worship, shopping, and other community amenities. Safety services are within 2 kms distance. (id:61852)
Royal LePage Terrequity Realty
16 Orchard Place
Chatham-Kent, Ontario
All brick centrally located well established 2 storey, 3 bedroom, 2 washroom condominium townhome with own exclusive parking, and sizeable useable/ unfinished basement, laundry area, and gas forced air heating. Designated surface parking immediately in front, walk-out to rear garden, grounds maintained by condominium corporation with low maintenance/ condo fees. Walk to the Thames River, Tim Hortons, public transit, schools, places of worship, shopping, and other community amenities. Safety services are within 2 kms distance. (id:61852)
Royal LePage Terrequity Realty
41 Orchard Place
Chatham-Kent, Ontario
All brick centrally located well established 2 storey, 3 bedroom, 2 washroom condominium townhome with own exclusive parking, and sizeable useable/ unfinished basement, laundry area, and gas forced air heating. Designated surface parking immediately in front, walk-out to rear garden, grounds maintained by condominium corporation with low maintenance/ condo fees. Walk to the Thames River, Tim Hortons, public transit, schools, places of worship, shopping, and other community amenities. Safety services are within 2 kms distance. (id:61852)
Royal LePage Terrequity Realty
12 Orchard Place
Chatham-Kent, Ontario
All brick centrally located well established 2 storey, 3 bedroom, 2 washroom condominium townhome with own exclusive parking, and sizeable useable/ unfinished basement, laundry area, and gas forced air heating. Designated surface parking immediately in front, walk-out to rear garden, grounds maintained by condominium corporation with low maintenance/ condo fees. Walk to the Thames River, Tim Hortons, public transit, schools, places of worship, shopping, and other community amenities. Safety services are within 2 kms distance. (id:61852)
Royal LePage Terrequity Realty
100 Reed Way Reed Way
Blue Mountains, Ontario
Fully furnished long term lease available in prestige Blue Mountain Resort area. Four season living. (id:61852)
Homelife/bayview Realty Inc.
160b Concession Street W
Tillsonburg, Ontario
Welcome home to this warm and inviting, beautifully updated two-storey semi in the heart of Tillsonburg-where small-town charm and modern comfort come together effortlessly. Step inside to a bright, open-concept main floor that feels both welcoming and functional, perfect for everyday living and hosting family and friends. The kitchen is a true standout, featuring crisp floor-to-ceiling white cabinetry, a rich navy island, and modern finishes that add both style and warmth. Just off the dining area, patio doors lead to a private deck-an ideal spot for summer BBQs, relaxing evenings, or your morning coffee. Upstairs, the cozy primary retreat offers a walk-in closet and a private ensuite, creating a peaceful space to unwind. Two additional bedrooms, along with the convenience of second-floor laundry, complete the upper level. The unfinished basement provides plenty of room to grow, offering endless possibilities for a future family room, play space, or home office tailored to your needs. Located close to parks, schools, and local amenities, this lovely home offers comfort, convenience, and a true sense of community. (id:61852)
Real Broker Ontario Ltd.
30 Green Valley Drive
Kitchener, Ontario
Welcome to this spacious & well-appointed end-unit condominium featuring a fully finished walk-out basement, modern upgrades, & a functional layout ideal for comfortable living. The lower level offers a bright family room & sitting area w/ direct access to the backyard through sliding patio doors. The attached garage provides convenient interior entry into the sitting area, adding ease & practicality to daily life. As you head up to the main level, you will find a recently renovated kitchen (22) complete w/ stone countertops, bright modern white cabinetry, S/S appliances, a stylish back-splash, and a stylish black kitchen sink. The kitchen is complemented by a sunny breakfast nook. The formal dining room & generously sized living room, feat. a fireplace, offer an inviting space for everyday living or entertaining, both finished with beautiful hardwood flooring. Updated pot lights & additional flooring upgrades enhance the modern feel throughout. A well-located 2-piece powder room completes the main floor. The second level features 3 bedrooms, including a spacious primary suite with a W/I closet & a 3-pc en-suite bathroom with a walk-in shower. A 4-piece main bathroom serves the additional bedrooms. Select updated window coverings add to the home's fresh and polished presentation. Additional improvements include hardwood flooring and a new furnace (2024), offering peace of mind for future owners. This end-unit home combines comfort, style, and thoughtful updates, making it an excellent opportunity for buyers to call home with flexible living space, modern finishes, and a desirable walk-out basement in a well-managed community. You have the pleasure of enjoying a heated pool within the complex, a great way to cool off in the hot summer months. LOCATION: Being minutes away from HWY 401, Conestoga College, Upper Canada Park, 9 & 18 Hole Golf at Doon Valley Golf Course, Shopping, Doon Heritage Village and Museum, Places of Worship make this home even better. (id:61852)
RE/MAX Real Estate Centre Inc.
92 Gary Avenue
Hamilton, Ontario
Available for rent: Spacious main floor and basement unit with ample storage throughout. The main level includes a full kitchen, two bedrooms, a full bathroom, and storage rooms. The basement offers a second full bathroom, a large recreation room, ensuite laundry, and additional storage. The property includes a fully fenced yard and parking for up to three vehicles. A detached, finished garage features drywall, carpet, electricity, a separate entrance, two windows, and a private covered porch, offering potential for additional living space. Located at 92 Gary Avenue in the Ainsley Wood East neighbourhood, within walking distance to M. University and close to trails, golf course, shopping, restaurants, grocery stores, and other amenities. Tenant Pays: Cable TV, Garbage Removal, Heat, Hydro, Internet, Natural Gas, Snow Removal, Tenant Insurance, Water. (id:61852)
RE/MAX Escarpment Realty Inc.
270 Talbot Street
Norfolk, Ontario
Welcome to this meticulously maintained and beautifully updated bungalow with an in-law suite, ideally located on a quiet street in the heart of Courtland. Offering an attached garage and outstanding curb appeal, this home delivers both functionality and style from the moment you arrive. The main floor features a bright and inviting living room with large front windows, a natural gas fireplace, and generous space for everyday living and entertaining. The updated kitchen is a standout, complete with new appliances, quartz countertops, a new sink, and a charming built-in banquette for casual dining. An oversized dining area provides the perfect setting for hosting family gatherings and dinner parties. The primary bedroom offers a private, updated ensuite, while additional family bedrooms and a full bathroom complete the main level. The finished lower level offers exceptional flexibility with its own kitchen, bedroom, and bathroom. Ideal for extended family, guests, or multi-generational living. Outside, the home truly shines. Professionally designed landscaping, landscape lighting, and a full sprinkler and garden bed irrigation system keep the property looking pristine. The backyard is fully fenced and features a new deck with pergola, plus a fire pit and seating area. Perfect for relaxing or entertaining, all while maintaining convenient access and visibility to the driveway. This impressive property offers comfort, versatility, and exceptional outdoor living in one complete package. A rare opportunity you won't want to miss. (id:61852)
Real Broker Ontario Ltd.
102 - 50 Murray Street W
Hamilton, Ontario
12'+ high ceiling, Spacious 2 bedroom loft condo (close to 1000 sqft) on the 1st floor of the building for rent at Witton Lofts, Available from March 1, 2026. Steps to Bayfront Park, The Waterfront Trail, Pier 4 & 8, The Hamilton Yacht Club3 mins Walk to The James St N. Go Station and Walking Distance to Many Downtown Amenities & Many Trendy Shops and Restaurants, Collective Arts Brewing, and the GO Station with direct service to Union Station. Convenient Access to Buses, Highways, and Hospitals. McMaster University. Quiet building and unit, perfect for young Professionals or Grad Students. (Pics from previous tenants) (id:61852)
Right At Home Realty
77 Tenth Avenue
Brantford, Ontario
Welcome to this solid 1,296 sq ft all-brick bungalow situated on a large lot in a quiet, family-friendly neighbourhood. This well-maintained home offers 3 total bedrooms and versatile living space, ideal for families or multi-generational living. The main floor features a large, inviting living room and a spacious kitchen updated with new cupboards and a stainless steel stove, offering plenty of room for everyday living and entertaining. A multi-purpose den provides flexible space for a home office, playroom, or additional sitting area. Two good-sized bedrooms and a beautifully updated 4-piece bathroom (2024) complete the main level. The partially finished basement includes a separate entrance, creating excellent in-law suite potential. This level offers a large recreation room, third bedroom with a 3-piece ensuite, dedicated laundry room, and a workshop, providing ample storage and functional space. Some other recent updates include; furnace & windows (2022) and shingles & eaves (2021). Outside, enjoy a fully fenced backyard with a wooden deck, perfect for outdoor gatherings, plus an oversized shed for additional storage. Conveniently located close to schools, parks, trails, and all major amenities, this home combines comfort, space, and flexibility in a desirable location. (id:61852)
New Era Real Estate
Office #1 - 120 Parkdale Avenue N
Hamilton, Ontario
Main floor office space to be fully renovated. Includes shared use of boardroom, common reception area, two washrooms, and kitchenette. Onsite parking available for up to 12 vehicles, plus additional street parking. Property equipped with gas furnace and central air conditioning. (id:61852)
RE/MAX Escarpment Realty Inc.
3922 Twenty Third Street
Lincoln, Ontario
Well-appointed modern farmhouse featuring a functional floor plan and outstanding curb appeal. Includes a self-contained 1-bedroom suite above the garage. The basement features an in-law setup with a walk-up entrance for added convenience. Beautifully landscaped grounds, a welcoming covered rustic rear porch, and a separate front entry mudroom enhancing the homes appeal. Generously sized principal rooms throughout. With some finishing touches, this property has excellent potential to make it your own. Property sold "as is, where is" basis. Seller makes no representation and/or warranties. RSA. (id:61852)
Royal LePage State Realty
2411 East Gate Crescent
Oakville, Ontario
Welcome to this well-loved 3-bedroom, 2.5-bath family home nestled on a quiet, family-friendly street in the highly sought-after River Oaks neighbourhood. Offering a functional layout with generous room sizes and thoughtful design, this home is perfect for growing families and those seeking comfort and convenience. Step inside to a bright and inviting main floor featuring a spacious separate dining room with a cozy gas fireplace and a pass-through to the breakfast area - ideal for both everyday living and entertaining. The eat-in kitchen offers a walkout to a large, fenced backyard, providing the perfect space for summer barbecues, gatherings, and outdoor play. Upstairs, you'll find three well-sized bedrooms, including a primary suite with an ensuite bath and ample closet space. The home offers inside access to the garage for added convenience. Located just minutes from top-rated schools including River Oaks, White Oaks, Our Lady of Peace, and Holy Trinity. Enjoy being close to parks, walking trails, nature paths, playgrounds, shopping, restaurants, community centres, and Oakville Trafalgar Hospital - all within a short drive or walk. With its excellent layout, quiet setting, and unbeatable location, this is the perfect place to call home in one of Oakville's most desirable neighbourhoods. (id:61852)
RE/MAX Hallmark Alliance Realty
26 Evergreen Hill Road
Norfolk, Ontario
This exceptional 4-bedroom, 5-bath custom-designed English Tudor-style executive home, set on nearly an acre in the heart of Town, seamlessly combines historic charm with modern updates. Over the past five years, the home has undergone extensive renovations, blending timeless elegance with contemporary convenience. The updated kitchen is a true highlight, featuring generous cupboard space, a massive leathered Granite island, new appliances, and a layout designed for easy entertaining. A formal dining room, office, and the 4 season "sunroom" overlooking the backyard offer versatile spaces for work or relaxation, with direct access to the rear concrete patio and in-ground pool. The spacious family room, complete with a gas fireplace and coffered ceiling, provides an ideal setting for family gatherings or entertaining guests. Upstairs, the large Primary suite boasts a walk-in closet and a luxurious 4-piece ensuite. A second bedroom enjoys its own 3-piece ensuite, ensuring privacy and comfort. Throughout the home, original hardwood floors, trim, fixtures, and stonework add to its timeless appeal. The in-ground pool, completely redone in 2021, offers the perfect spot for relaxation and enjoyment, nestled in the beautifully landscaped yard, which is maintained by an irrigation system fed by its own well. With a perfect mix of historic character and thoughtful upgrades, this executive masterpiece provides endless potential. (id:61852)
Real Broker Ontario Ltd.
515 - 2220 Lake Shore Boulevard W
Toronto, Ontario
Experience refined lakeside living in this beautifully furnished, west-facing 2-bedroom plus den residence at Westlake Condos. This spacious, sun-filled layout is ideal for those who work from home and features soaring 9-foot ceilings, floor-to-ceiling windows, and sleek laminate flooring throughout. Overlooking the quiet side of the building, the unit includes a large private balcony perfect for sunset views. Residents enjoy ultimate convenience with on-site retail including Metro, Shoppers Drug Mart, Starbucks, and banks, while being steps from waterfront parks, trails, and public transit. Just minutes to the Gardiner, QEW, and Hwy 427, this home offers access to 30,000 sq. ft. of "Club W" amenities, including state-of-the-art fitness facilities, indoor/outdoor pools, a yoga studio, 24-hour concierge, and a rooftop BBQ terrace. (id:61852)
Property.ca Inc.
508 - 2522 Keele Street
Toronto, Ontario
Experience the perfect blend of city vibrancy and suburban value at 2522 Keele St, Unit 508a newly renovated 2-bedroom, 2-bathroom suite in the sleek and well-maintained Visto Condominiums, located in Toronto's Maple Leaf community. Ideal for first-time buyers, young professionals, families, and retirees looking to smart-size or upgrade their lifestyle. This move-in-ready home offers 1,022 sq ft of carefully customized space, featuring a reconfigured layout that expands the primary bedroom into a peaceful retreat and opens the living area for modern, flexible living. 9-ft ceilings and floor-to-ceiling large windows with north and east exposures flood the space with natural light, highlighting the fresh paint, upgraded engineered hardwood flooring, and refined finishes throughout. Enjoy a cozy electric fireplace with stone surround, a gourmet kitchen with upgraded granite countertops, a high-performance Vent-A-Hood range hood, custom woodwork around the sink, and a sleek subway tile backsplash. Large sliding doors lead to a private balcony - perfect for morning coffee or evening wind-downs. Pot lights with dimmer switches and app-controlled, color-adjustable bulbs let you set the perfect mood - whether white, warm, or vibrant hues. Additional touches include recessed lighting, a chic dining chandelier, open shelving, and a mirrored entry closet. Includes one parking space and one locker. Just a 5-min drive (3.5 km) to Yorkdale Mall and close to Hwy 401, Humber River Hospital (1.23 km), Maple Leaf PS & Weston CI. Four nearby parks offer tennis courts, splash pads, playgrounds, and trails for active living. Bonus: Seller will pay for the purchase of an IKEA Pax wardrobe system to complete the primary bedroom. Extras: Visitor parking, modern elevators, and nearby police and fire services. A rare find in a connected, growing neighborhood. (id:61852)
Royal LePage Terrequity Realty
107 - 2055 Appleby Line
Burlington, Ontario
A rare opportunity to own a true main-floor gem backing onto greenspace in Burlington's highly sought-after Orchard community-where convenience, comfort, and lifestyle come together seamlessly. This beautifully renovated approx. 900 sq ft suite offers the ease of ground-level living with no stairs or elevators, making everyday life effortlessly accessible. The bright, open-concept layout is enhanced by abundant natural light and pot lights throughout, creating a warm and modern atmosphere. The upgraded kitchen features timeless white shaker cabinetry, granite countertops, stone backsplash, and stainless steel appliances, with double doors opening directly to peaceful green space-perfect for morning coffee, unwinding after a long day, or easy outdoor access for pet owners. The spacious primary bedroom comfortably accommodates a king-size bed and enjoys serene green-space views, while the second bedroom offers a walk-in closet with custom organizers. The renovated bathroom includes a brand-new bathtub (2025), adding fresh appeal. Enjoy the convenience of in-suite laundry with newer stackable washer and dryer, plus underground parking and a private storage locker. Residents also benefit from an impressive clubhouse with fitness facilities, sauna, party and meeting rooms, and ample visitor parking with an indoor car wash. Set in one of Burlington's most walkable neighbourhoods, this location is steps to shops, restaurants, parks, trails, transit, and excellent schools, with quick access to GO Transit, QEW, and Hwy 407. Thoughtfully updated, exceptionally located, and rarely offered-this is main-floor living at its absolute best and a must-see for buyers seeking value, accessibility, and lifestyle. (id:61852)
Royal LePage Real Estate Associates
3307 - 395 Square One Drive
Mississauga, Ontario
Experience elevated urban living at SQ1 District Condos by Daniels in the heart of Mississauga City Centre. This brand-new, south-facing 2-bedroom residence is bathed in natural light through floor-to-ceiling windows and showcases sweeping city views. Featuring a refined open-concept design with over 600 sq. ft. of interior space plus a private balcony, the suite offers a contemporary kitchen with quartz countertops, custom soft-close cabinetry, integrated lighting, a central island, and premium stainless steel appliances. Ideally located steps to Square One, Celebration Square, Sheridan College, transit hubs, and major highways. World-class amenities include a state-of-the-art fitness centre with basketball court and climbing wall, rooftop and outdoor terraces, co-working lounges, community gardens, children's zones, and concierge service. parking and locker included. A sophisticated lifestyle in one of Mississauga's most prestigious new addresses. (id:61852)
RE/MAX Real Estate Centre Inc.
4511 - 4015 The Exchange
Mississauga, Ontario
Welcome to Luxury Living at the EX1 Exchange District! This Stunning, Brand New, Never Before Lived in 2 Bedroom 1 Bathroom Suite Features a Spacious Open-Concept Layout With Floor to Ceiling Windows Offering an Abundance of Natural Light. Enjoy The Modern Design, High End Appliances and Unbeatable Luxury Amenities Including Indoor Swimming Pool, Fitness Centre, Basketball Court, Rec Room, Party Space and More! Ideally Located with Unrivaled Access to Square One Shopping Centre, Dining, Entertainment, Transit, Sheridan College, and All The Best the City Has to Offer! (id:61852)
Homelife Maple Leaf Realty Ltd.
334 - 2300 St. Clair Avenue W
Toronto, Ontario
Welcome to 2300 St Clair Ave West, a boutique-style residence built with top-of-the-line quality by a reputable developer. This 1-bedroom , 1-bathroom suite is thoughtfully designed with an efficient, open layout and no wasted space, ideal for professionals, couples, or investors. Enjoy a clear south exposure that fills the unit with natural light and step out to your large private balcony, perfect for relaxing or entertaining. Spacious den, ideal for a home office or guest space. Modern finishes and high-quality craftsmanship throughout. Bright, airy design with an open-concept living space. Parking and Locker included. Prime Location The Junction & Stockyards District. This fast-growing west-end neighborhood offers a unique blend of charm and convenience: Stock Yards Village and big-box retailers for all your shopping needs Trendy restaurants, cafes, and local breweries in The Junction High Park, James Gardens, and the Humber River Trail for outdoor escapes Easy access to TTC, UP Express, and quick connections downtown. This home also benefits from being in a well-connected community with excellent amenities, making it the perfect choice for urban living. (id:61852)
The Condo Store Realty Inc.
91 Logan Road
Caledon, Ontario
Experience refined rural luxury living at 91 Logan Road in this newly built modern contemporary estate located in the highly coveted Rural Caledon. Set on a pristine 1.596-acre lot surrounded by protected conservation land, this one-of-a-kind home offers over 4,000 square feet of thoughtfully designed living space, blending high-end finishes with peaceful, natural surroundings. Crafted with meticulous attention to detail, this residence features custom millwork, soaring 10+ ft ceilings throughout, and an airy open-concept layout that seamlessly connects living, dining, and entertaining spaces. The heart of the home is a stunning gourmet kitchen, outfitted with state-of-the-art appliances, custom cabinetry, and an oversized island perfect for gathering and culinary creativity. Four spacious bedrooms and four luxurious bathrooms include a serene primary suite complete with a walk-in closet and spa-like ensuite. Equipped with the latest in smart home technology, this home offers modern conveniences at your fingertips from climate control to security and a built in sound system. A rare 1,000 square foot garage with 14-ft ceilings offers incredible versatility for car enthusiasts, storage, or workshop use. The walk-up basement provides additional future potential for in-law living, entertaining space, or customization to suit your lifestyle. This is more than just a home it's a private retreat, thoughtfully built to offer a seamless blend of modern living, luxury, and natural beauty all just minutes from multiple surrounding charming towns and amenities. An exceptional opportunity to own a custom-designed estate in one of Caledon's most desirable rural enclaves. (id:61852)
Engel & Volkers Oakville
201 - 1419 Costigan Road
Milton, Ontario
Welcome to this beautifully updated 2 +1 Condo, conveniently located in a highly sought after area of Milton. This unit features elegant flooring throughout, freshly painted walls, and stunning granite countertops, complemented by sleek stainless steel appliances. Upgraded light fixtures add warmth and sophistication to the space. The master ensuite boasts a large walk-in closet and a 3 piece ensuite bathroom. The spacious second bedroom provides additional comfort, while the versatile den can easily serve as a bedroom, office, or dining area, maximizing the functionality of the unit. This condo is a perfect blend of style, comfort and practicality while enjoying ONE OWNED UNDERGROUND PARKING SPOT AND ONE OWNED STORAGE LOCKER. The unit is conveniently located to highways, shopping and schools. This quiet and well maintained building is an opportunity you don't want to miss. Book your showing today. (id:61852)
Coldwell Banker Escarpment Realty
606 - 9 Valhalla Inn Road
Toronto, Ontario
Spacious and freshly painted modern 1 bedroom plus den suite offering over 600 sq. ft. of well-designed open-concept living. The large den is versatile and can easily function as a second bedroom or home office. Bright and airy layout with a contemporary kitchen featuring stainless steel appliances, granite countertops, stylish backsplash, and ample cabinet space. Enjoy a full-service building with outstanding amenities including 24-hour concierge, indoor pool, fully equipped gym, rooftop terrace, guest suites, party room, and more. Exceptionally convenient location within walking distance to groceries, restaurants, parks, and public transit. Easy access to Hwy 427, Gardiner Expressway, and QEW. Ideal for first-time buyers, professionals, or investors seeking comfort, convenience, and lifestyle in one of Etobicoke's most desirable communities. (id:61852)
RE/MAX Professionals Inc.
232 - 1575 Lakeshore Road W
Mississauga, Ontario
Welcome home! Remarkable opportunity to move into desirable Clarkson Village with close proximity to highly rated restaurants and Port Credit's bustling strip of coffee shops, fine dining, shopping boutiques, lakefront trails, and more! This luxurious 727 square foot FULLY FURNISHED unit in the exquisite Craftsman boutique building offers 1 bedroom, 1 den and 1 bathroom, 9ft ceilings, stainless steel kitchen appliances, and hardwood floors throughout. The den includes a closet, lighting and is large enough to fit a double bed. Spacious balcony overlooking the meticulously kept courtyard! Unit also comes equipped with 1 underground parking spot and 1 locker. Don't delay on this amazing opportunity! Also minutes from Clarkson G0 and the QEW, making for an easy commute to downtown Toronto, Oakville, Burlington, Hamilton, and so on! (id:61852)
Sam Mcdadi Real Estate Inc.
6 Stonegate Drive
Brampton, Ontario
Exceptional 4+1 bedroom home with two kitchens, stunning butlers pantry, two laundry rooms & 2 private decks. Perfect for multi-generational living or entertaining. Unique layout offers incredible versatility. A must see in the family friendly community of Snelgrove. (id:61852)
Exit Realty Hare (Peel)
2401 - 400 Webb Drive
Mississauga, Ontario
Enjoy incredible south facing views from this fully furnished top floor apartment, showcasing panoramic sights of Lake Ontario and Toronto. Offering 1000 square feet of bright and functional living space, the unit includes 2 bedrooms plus 2 dens, a beautifully laid out kitchen, and updated washroom. Laminate flooring runs throughout the home. Utilities are included, and newcomers are welcome. (id:61852)
Homelife/response Realty Inc.
72 Rowland Street
Brampton, Ontario
3 Bedroom Detached Home with Separate Living & Family Room! Large Kitchen Steel Appliances!!No Neighbours behind. Separate Computer Loft/Den On 2nd Flr!! Large Master W/ His/Her Closet W/ En Suite Washroom!! Basement is a separate apartment ,Walkable To Mt. Pleasant Go Station.,Credit View Park (id:61852)
Pontis Realty Inc.
5278 Hilton Court
Mississauga, Ontario
This impressive executive residence offers exceptional space, timeless design, and a beautifully landscaped, park-like backyard on a rare 185-foot-deep lot filled with mature perennials. Offering approximately 4,673 sq. ft. above grade plus a fully finished basement, the home provides outstanding versatility for large or multi-generational families. The basement includes a living and dining area, full-size kitchen, bedroom, and 4-piece bathroom. ideal nanny or in-law suite. A rare 4-car tandem garage provides ample parking and storage. The main level is bright and welcoming, anchored by a dramatic two-storey foyer with a striking three-level circular open staircase. Elegant formal living and dining rooms are enhanced with French doors, while a private library features built-in bookcases. The sunken family room offers a comfortable space for everyday living. The large kitchen includes a walk-in pantry and is complemented by a main-floor laundry room with walkout to the side yard. Upstairs, the spacious primary bedroom retreat features two walk-in closets and a generous ensuite bathroom. Four additional bedrooms are all well-proportioned and exceptionally spacious. Lovingly maintained by the original owners, this bright, open-concept home is ready for a family who will care for it as their own. Ideally located in prestigious Credit Mills, close to Erin Mills Town Centre, Trillium Health Partners Hospital, the University of Toronto Mississauga, Highway 403, top-rated schools, and Streetsville GO Station. (id:61852)
Royal LePage Real Estate Associates
34 Faye Street
Brampton, Ontario
Power of Sale**Stunning 2255 sq ft townhouse**Bright and Spacious**Extra Sunlight And Privacy**Gourmet Kitchen with Big Balcony**Walkout Backyard and Finished Basement with Extra Living Space**Double Door Grand and Welcoming Entry**Property and Contents Being Sold As Is Where Is**Buyer and Buyer Agent to conduct their own Measurements**LA relates to Seller**Seller with Take Back Mortgage at 7.99% with 15% down**Motivated Seller**Don't Miss Out!! (id:61852)
Right At Home Realty
7114 Triumph Lane
Mississauga, Ontario
Beautiful Townhome In A Fantastic Development In Mississauga. Close To Transportation, Go Station, Schools & Shopping. 9Ft Ceilings On Main Floor. Upgrades Tastefully Selected. Brushed Nickel Hardware Thru/Out, 5 1/4' Baseboard Thru/Out. Brand New Carpeting upstairs and brand new washer/dryer (id:61852)
Right At Home Realty
97 Evans Avenue
Toronto, Ontario
This beautifully appointed 3-bedroom, 4-bathroom home showcases elegant hardwood flooring throughout and a chef-inspired gourmet kitchen with a seamless walk-out to an expansive deck-ideal for refined entertaining. The second level features a serene primary retreat complete with a spa-like 5-piece ensuite and dual walk-in closets. The fully finished lower level offers a laundry area, 3-piece bath, and direct walk-out to a private, professionally fenced backyard oasis. Exceptionally located just steps to Mimico GO Station, boutique shops, and acclaimed dining, with effortless access to the Gardiner Expressway. Available immediately. (id:61852)
Century 21 King's Quay Real Estate Inc.
