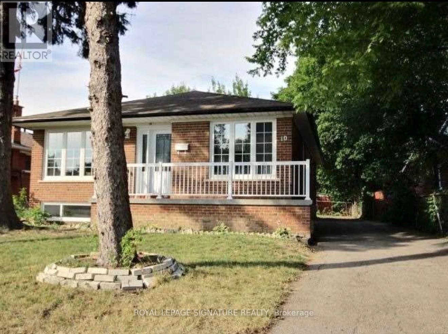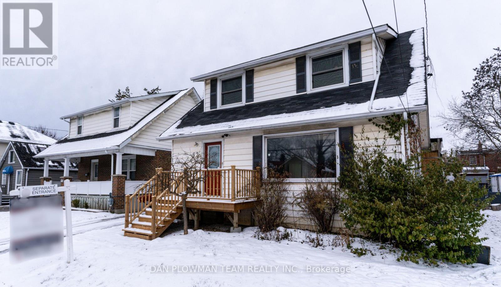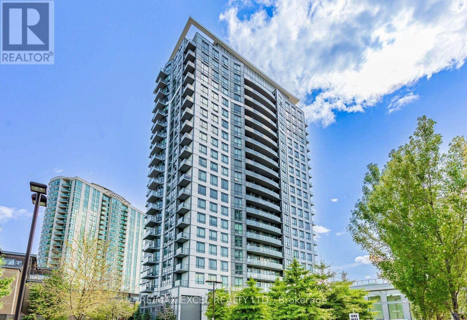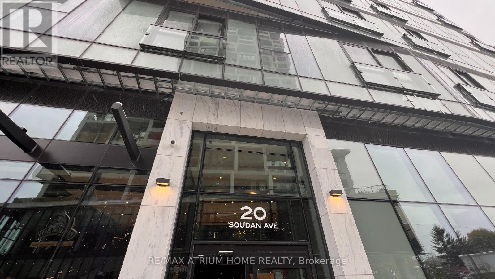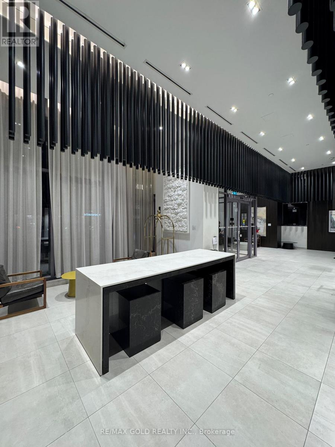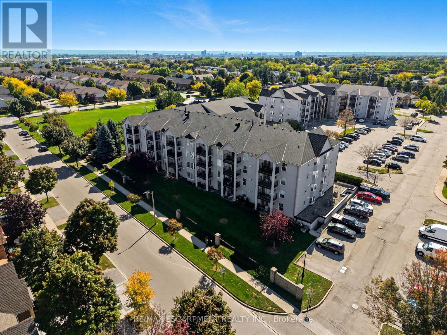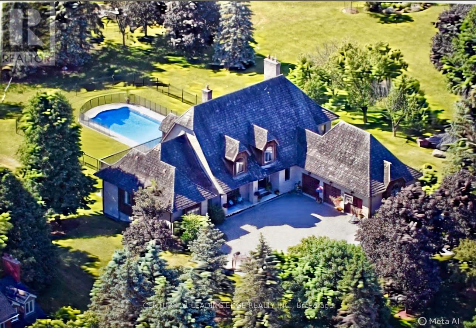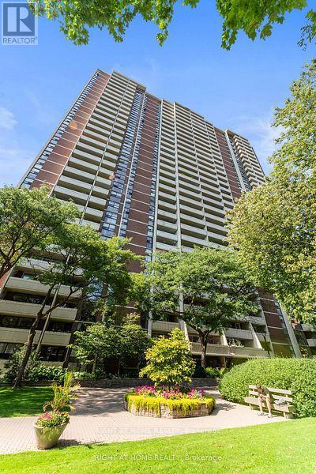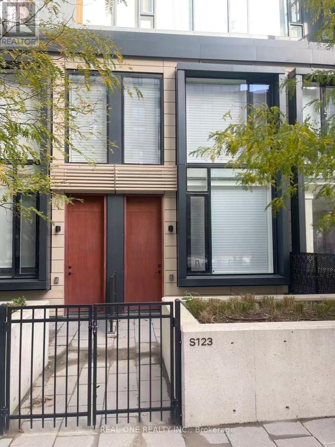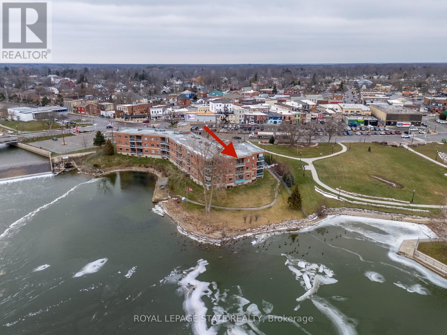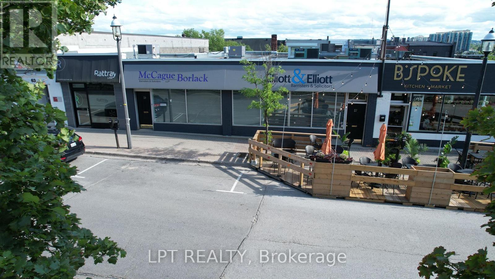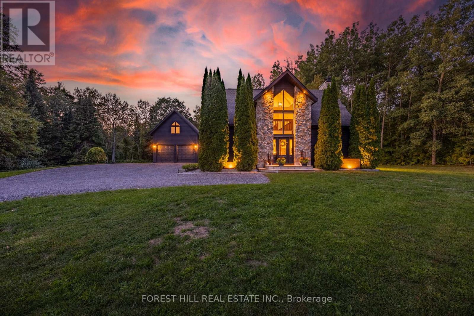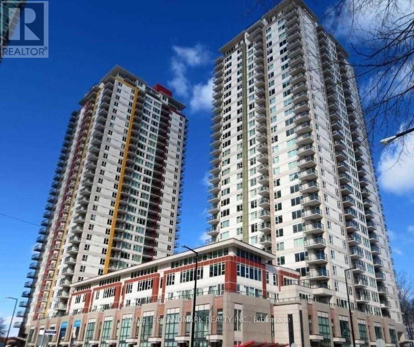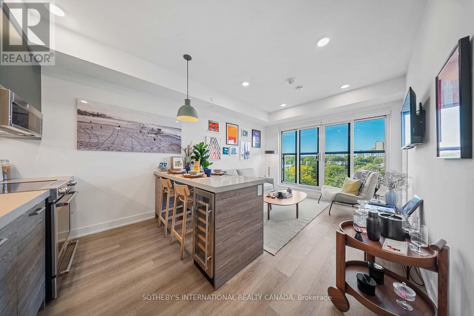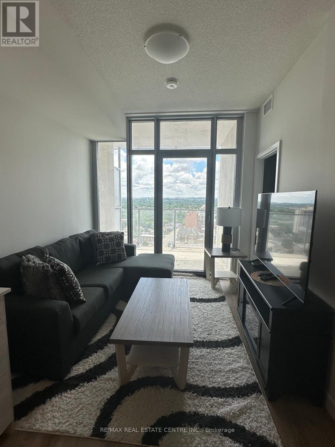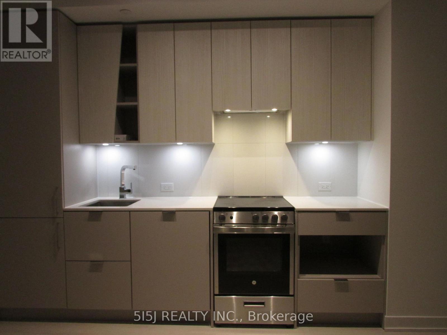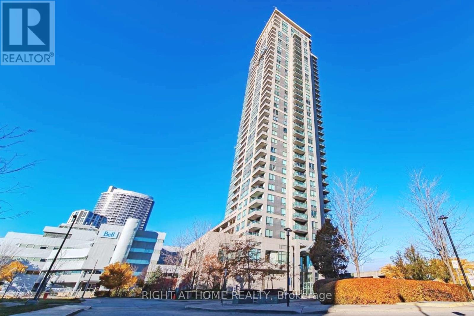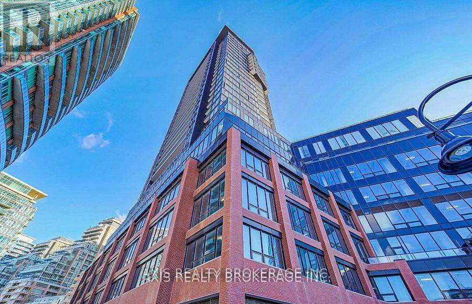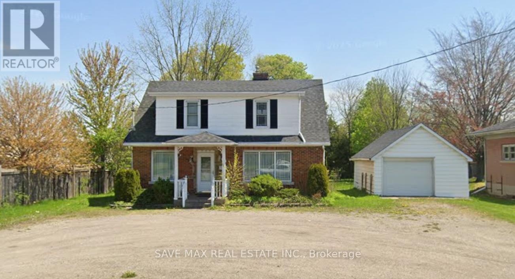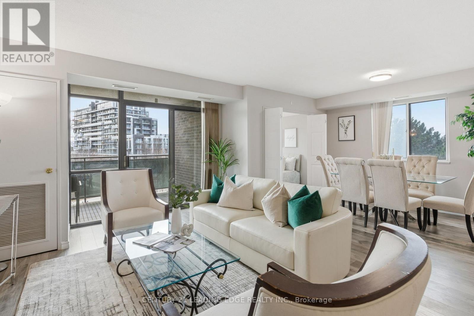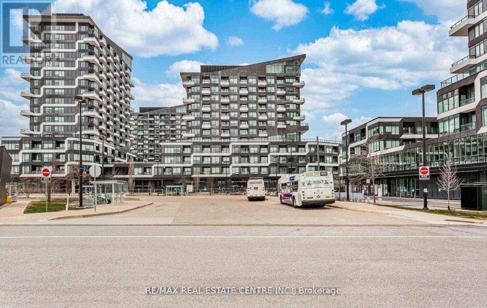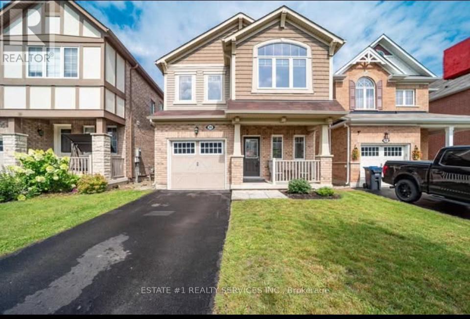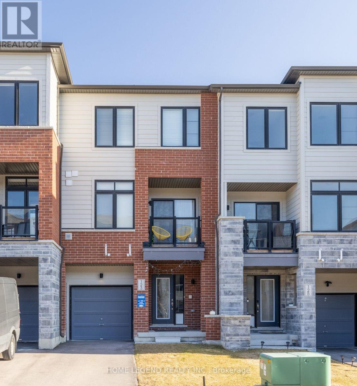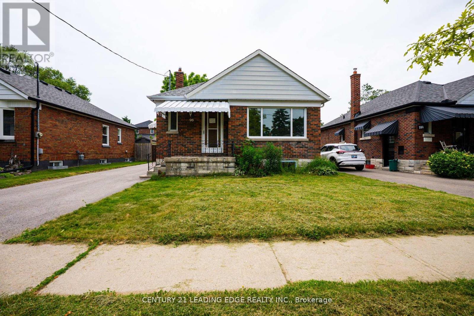Bsmt 1 - 10 Sanford Crescent
Brampton, Ontario
Fully Furnished 1-Bedroom Basement Apartment With 1 Parking Space And Shared Entrance. Newly Renovated With New Stainless Steel Appliances, Unlimited Free Wi-Fi, Free Netflix, And Tenant To Pay 20% Of Utilities. New A/C And Furnace With Humidifier. Features A Smart Code For Personalized Door Entry. Shared Laundry Located In The Basement. Includes Backyard Access. Just A 2-Minute Walk To Brampton Bus, Close To Pioneer And Shell Gas Stations, And Northwood Park School. Only A 4-Minute Drive To GO Station. (id:61852)
Royal LePage Signature Realty
62 Park Road S
Oshawa, Ontario
Start The New Year Off In Your New Home. Located In Oshawa's Vanier Community, This Charming 2-Storey Home Combines Character, Functionality, And Convenience. Featuring 2 Bedrooms And 3 Bathrooms, It Offers A Welcoming And Versatile Layout Ideal For First-Time Buyers And Investors. The Main Floor Features Pocket Doors That Separate The Living And Dining Rooms, Adding Both Style And Privacy. A Walkout To A Covered Deck, Perfect For Relaxing Or Entertaining. A New Front Entry Deck Enhances Curb Appeal, And The Convenience Of Main Floor Laundry Adds Everyday Ease. The Home Includes A Separate Entrance To The Basement, Providing Flexibility For Extended Family Or Future Customization. With Plenty Of Parking, This Home Is Ideally Located Close To All Amenities, Shopping, Groceries, Transit, And With Easy Highway Access, This Home Offers The Perfect Blend Of Comfort And Accessibility In A Family-Friendly Neighbourhood. (id:61852)
Dan Plowman Team Realty Inc.
2205 - 195 Bonis Avenue
Toronto, Ontario
Beautiful Two Bedrooms + Den With 2 Bathrooms, Amazing Unobstructed North View Of Golf Course, Steps From Agincourt Mall Shopping Mall With Walmart, No Frills, Shopper Drug Mart, Library, Short Distance From Hwy 401, Ttc, And Go Train Station. Den Open Concept, 24Hr Concierge. Club Facilities With Pool/Sauna/Gym/Yoga, and Roof Top Garden. (id:61852)
RE/MAX Excel Realty Ltd.
3001 - 20 Soudan Avenue
Toronto, Ontario
[Locker Included] Live in Style at Yonge & Eglinton - Brand New Luxury Studio at 20 Soudan AvenueWelcome to your brand new home at Yonge & Eglinton! This stunning studio suite, located on the 30th floor of the prestigious Y&S Condo project, offers a modern, open-concept layout with high-end finishes and bright, north-facing views. Enjoy premium appliances, including a KitchenAid fridge, Panasonic microwave, Whirlpool oven, and in-suite washer and dryer.Designed for modern urban living, this condo boasts a contemporary kitchen, sleek, carpet-free floors, and luxury touches throughout. Outstanding building amenities include a fitness centre, party lounge, children's play area, pet spa, and a beautifully landscaped garden terrace with BBQs - ideal for both relaxation and entertaining.Step outside your door and discover the heart of Eglinton! This vibrant neighbourhood offers an array of top-rated restaurants, trendy cafes, grocery stores, and direct access to the subway, placing everything you need just moments away.Perfect for professionals or couples seeking affordable luxury and unparalleled convenience in one of Toronto's most dynamic areas. (id:61852)
RE/MAX Atrium Home Realty
1909 - 4065 Confederation Parkway
Mississauga, Ontario
Enjoy modern living in this 1-bedroom condo near Square One, Mississauga. The condo has an open layout with a nice kitchen, living, and dining area all together. The bedroom is quiet and comfortable, and the bathroom feels like a mini spa. Big windows bring in lots of sunlight and show great city views. You also get your own private balcony to relax on. The building has a gym, concierge service, and nice shared spaces. It's close to Square One Mall, restaurants, and entertainment. A perfect home for anyone who wants comfort, style, and convenience in one place.**FRESHLY PAINTED** (id:61852)
RE/MAX Gold Realty Inc.
304 - 1421 Walker's Line
Burlington, Ontario
This spacious 1 bedroom plus den condo is perfectly designed for modern living. The den makes an ideal home office, while the open-concept layout offers a seamless flow between the kitchen and living room. The kitchen features a breakfast bar, and laminate flooring runs throughout the unit for a clean, cohesive look. Convenient in suite laundry is included. Enjoy your morning coffee or evening sunsets from the private balcony. Residents have access to fantastic amenities, including a fitness room, party room, and plenty of visitor parking. An owned underground parking space and a full-sized locker provide added convenience. Set in the desirable Tansley Woods community, you'll be within walking distance to restaurants, shopping, parks, and trails. The Tansley Woods Community Centre is just minutes away, offering a library, indoor pool, basketball courts, pickle ball and more_ Golf enthusiasts will love being so close to Millcroft Golf Club. With quick access to highways and the GO Train, commuting is simple and stress-free. Don't miss this opportunity to own a stylish condo in a prime Burlington location. The perfect blend of comfort, convenience, and lifestyle. (id:61852)
RE/MAX Escarpment Realty Inc.
21 Buggey Lane
Ajax, Ontario
Welcome to 21 Buggey Lane, Ajax.A truly exceptional, one-of-a-kind estate located in one of Ajax's most prestigious enclaves, overlooking the 9th tee of the renowned Deer Creek Golf Course.This stunning home offers over 7,000 sq ft of custom-finished living space designed for both elegant entertaining and comfortable family living. Featuring 4 spacious bedrooms, including a main-floor primary suite with walk-in closet, spa-like ensuite, and private alcove ideal for office, yoga, or reading, all with golf course views.The main level includes a refined library, family room with fireplace, entertainment-sized chef's kitchen, and formal living and dining rooms-each with fireplaces.The upper level boasts a guest suite with ensuite, two additional bedrooms, full bath, versatile nook area, and a custom media room.The fully finished walkout lower level offers a billiards/bar room, large recreation space with bar, two generous office/bedrooms, bathroom, ample storage, and a rare indoor dry hockey rink room.Set on over 1 acres, the professionally landscaped grounds provide a true four-season retreat with a heated saltwater pool and space for a winter skating rink.An extraordinary property offering lifestyle, luxury, and location. (id:61852)
Century 21 Leading Edge Realty Inc.
2201 - 40 Homewood Avenue
Toronto, Ontario
Welcome to this thoughtfully designed condo offering a bright, spacious, and open-concept layout - perfect for modern city living. Excellent value for both end users and investors alike. The generously sized bedroom features ample closet space and windows to fill the room with natural light. Step outside to your east-facing balcony is ideal for summer. Situated between Cabbage town and The Village, this prime location offers the perfect blend of character, convenience, and commuting. The location is ideal for a strong sense of belonging, with regular social events, a welcoming mix of residents of all ages, and an inclusive, friendly atmosphere that's hard to find in the heart of downtown. You'll also enjoy very low maintenance fees that cover everything - including heat, hydro, water. Just minutes from the Downtown Core, TMU, U of T, The Village, and a variety of top-rated restaurants, cafes, and shops, with easy access to the DVP and Gardiner Expressway. This condo offers the best of downtown living - a vibrant community, full-service amenities, and unbeatable value - all in one exceptional package. (id:61852)
Right At Home Realty
S123 - 180 Mill Street
Toronto, Ontario
Fully furnished. Sophisticated 2-bedroom, 3-washroom townhouse in the vibrant Canary District! Boasting over 1,000 sq. ft. of space, this bright and spacious home features a 135 sq. ft. patio, 9-ft ceilings, and modern finishes complemented by stylish furniture. Floor-to-ceiling windows with high-end automated coverings flood the space with natural light. Enjoy upscale built-in appliances, laminate flooring, and an extra-large laundry room with ample storage. Steps to Canary Commons Park, shops, and TTC, with easy access to the Distillery District, waterfront, YMCA, St. Lawrence Market, and George Brown College. **EXTRAS** Integrated Fridge, Freezer & Dishwasher; S/S Stove, B/I Microwave/Range Hood, Washer & Dryer, All Existing Light Fixtures, All Existing Electrical Window Coverings with Remotes. One Parking Included. Internet Included. (id:61852)
Real One Realty Inc.
309 - 210 Main Street E
Haldimand, Ontario
Welcome to Grand River Landing! This riverside waterfront condo is a sought after, rarely offered plan, enjoying desirable south east exposure with beautiful sunrise views along the Grand River. The open-concept layout features a kitchen with oak cabinetry, and an eat-at "bar height" peninsula, flowing into a bright wide living/dining area with large sliding doors to a private balcony overlooking the water and marina. The spacious primary bedroom offers a walk-in closet and 4-piece ensuite and separate balcony walkout. Features include an additional 2-piece bath, in-suite laundry room/utility room, exclusive storage locker and underground parking. Ideally located within walking distance to Dunnville's amenities, including the Farmer's Market, shops, cafés, restaurants, parks, hospital, library, and recreation centre. An exceptional opportunity to enjoy waterfront living and all that Dunnville has to offer. Recent central air unit. (id:61852)
Royal LePage State Realty
59 Collier Street
Barrie, Ontario
A Great Professional Space In The Downtown Core Of Barrie's Vibrant Business Centre. Ideally Situated Close To City Hall, The Courthouse And Walking Distance To Barrie's Beautiful Waterfront With Restaurants And Shopping Nearby. Modern Offices With Access To A Kitchen, Signing/Meeting, Photocopy Rooms & Bathrooms. Ground Floor Has A File Storage Room Under The Stairs. Rectangular-Shaped Open Work Area. Excellent Unit That Features Both Front And Rear Entrances With 2 Parking Spots Available In The Rear. Great Location For Any Established Business. Close To All Downtown Services, Banks, City Hall, Restaurants, Public Transit, Barrie Farmers Market, Memorial Square, and Barrie North Shore Trail. **EXTRAS** Tenant Pays: Maintenance/Repairs, Tenant Insurance (id:61852)
Lpt Realty
3328 Flos Road 6 Road W
Springwater, Ontario
A stunning executive 4 bed, 3 bath Viceroy home, fully renovated-blending timeless craftsmanship w/ modern luxury. nearly 2 acres of private-manicured estate grounds surrounded by forest & apple trees, this property offers privacy, elegance, & space to live, work, & play. Inside the open-concept layout is filled w/ natural light, showcasing hand-hewn post-and-beam accents, custom finishes, & thoughtful upgrades. The main floor features: chefs kitchen w/ solid wood cabinetry, quartz counters, striking backsplash, & professional-grade appliances. A wood-burning fireplace anchors the breathtaking living room, while the formal dining area, custom bar, oak bench & shelving in the foyer, & walkout to backyard balance rustic charm w/ modern design. A 3 pc bath & 2 bedrooms complete this level. Upstairs, a breezeway overlooking the main floor leads to the luxurious primary suite, a private retreat w/ a spa-inspired 4-pc ensuite, upgraded closets, new flooring, & refined finishes. The lower level offers versatility with a walkout/walkup separate entrance ideal for multigenerational living, guests, or private suite. It includes a custom laundry room w/ quartz counters, remodelled bathroom w/ bathtub, spacious family room, games room w/pool table, & large 4th bedroom. Additional living space is found in the fully insulated & heated 600 sq ft loft above the detached two-car garage, perfect as a 5th bed, office, or studio, plus a lower storage level rarely seen in garage. Every major system has been upgraded, including central air, a 24KW Generac generator w/ automatic transfer switch, large owned hot water tank, new water treatment system, & 3,785L propane tank. The exterior shines with fresh paint on the home and garage, resurfaced recycled asphalt driveway & new eavestroughs. Location is everything, 7 min to Wasaga, 15 min to Barrie & close to all amenities, the ultimate commuters dream where modern luxury meets rustic elegance. *1459+1008 sq ft house + 600 sq ft loft* (id:61852)
Forest Hill Real Estate Inc.
903 - 190 Borough Drive
Toronto, Ontario
Stc One Bedroom + 1 Den Can Be Used As 2nd Bedroom Or Study Room. Close To Yrt, Ttc, Ymca, City Hall, Mall, Hwy 401, Etc. Looking For A+++ Tenant, No Pets & No Smoking. Please Provide Employment Letter, Reference, Credit Report. One Year Or Longer Lease Term. (id:61852)
Homelife Landmark Realty Inc.
415 - 484 Spadina Avenue
Toronto, Ontario
Welcome to Waverley, a boutique purpose-built rental residence by Fitzrovia, located at the iconic corner of College Street and Spadina Avenue. Thoughtfully designed to reflect the creative energy and heritage of the neighbourhood, Waverley blends contemporary architecture with artistic interiors and hospitality-inspired living. The building pays tribute to the site's storied past, including the historic Silver Dollar Room, seamlessly integrated into a modern residential experience. Suites feature smart, efficient layouts with elevated designer finishes, including stainless steel KitchenAid appliances, quartz countertops, integrated dishwashers, in-suite laundry, custom millwork, smart keyless entry, and Wi-Fi-enabled Nest thermostats. Select suites offer kitchen islands and wine fridges. Pet-friendly building. Residents enjoy a comprehensive amenity collection including a signature rooftop infinity pool, The Temple commercial-grade fitness centre, yoga and spin studios, co-working and lounge spaces, screening room, pet spa, landscaped terraces with BBQs, and a double-height lobby featuring 10 DEAN Café & Bar and Greenhouse Juice. Additional conveniences include 24-hour concierge, secure parking, bike storage, EV charging, luxury car share, and professional on-site management. Steps to Kensington Market, Little Italy, Chinatown, U of T, and TTC streetcars, offering immediate access to some of Toronto's most vibrant cultural destinations. A rare opportunity to lease in one of downtown Toronto's most distinctive rental communities. (id:61852)
Sotheby's International Realty Canada
2312 - 60 Frederick Street
Kitchener, Ontario
Live in the heart of downtown Kitchener at 60 Frederick Street. A modern design and unbeatable convenience. This stylish 1-bedroom, 1-bathroom unit offers open-concept living with floor-to-ceiling windows, a private balcony, and also stunning city views. Modern open concept kitchen equipped with stainless steel appliances, quartz countertops, sleek cabinetry and vinyl flooring. Enjoy the ease ofin-suite laundry, and a practical layout designed for everyday comfort. The building is packed with amenities: concierge service, yoga room, a gym, party room, and a rooftop terrace with BBQs. Fast Rogers internet is included with your unit! You're just steps from the LRT, GRT transit, Conestoga College DTK Campus, UW School of Pharmacy, Kitchener Farmers Market, restaurants, bars, coffee shops, and Kitchener's Innovation District with companies like Google, Communitech, and D2L all nearby. All utilities included. Parking is available across the street at Conestoga building for 130 approx. a month. Book your showing today and experience downtown living at its best! (id:61852)
RE/MAX Real Estate Centre Inc.
5209 - 3883 Quartz Road
Mississauga, Ontario
Welcome to the pristine 2 BR + Den / 2 WR condo nestled in the sought-after M-City development. With a generous Award-Winning M City 2 Located In The Heart Of Mississauga, Steps To Square One & Public Transit, And Close to 403.This 2 bedrm, 2 bath SW Corner Unit On 52th Floor Comes With Unobstruct view, Wrap Around Balcony Offers Views of Lake Ontario &Toronto Skyline. Open Concept Floor Plan With Modern Kitchen Featuring Quartz Countertop, Backsplash & Under Cabinet Lights. (id:61852)
5i5j Realty Inc.
1204 - 50 Brian Harrison Way
Toronto, Ontario
***Priced To Sell, Only $685/sqft Asking, Offer Welcome Anytime" Luxury Monarch Condo In The Heart Of Scarborough. This Exquisite Two-Bedroom,Two-Full-Bathroom Corner Suite Features A Functional Split Bedroom Layout For Enhanced Privacy. It Boasts Breathtaking, Unobstructed Views And Ample Natural Light. Entire Unit Is Freshly Painted, Lighting Fixture All Brand New. Prime Location Provides Direct Access To Scarborough Town Centre, Subway, Megabus, And PublicTransportation. Within Minutes, You'll Find The 401, Civic Centre, YMCA, Public Library, Parks, And Centennial College. Additionally, A Direct Bus Line To U of T Scarborough Is Conveniently Located Nearby. Proximity To Numerous Shopping, Dining, And Recreational Facilities Ensures A Lifestyle Of Comfort, Convenience, And Sophistication.The Condominium Boasts An Array Of Recreational Facilities, Including A 24-Hour Security System, A Gym, An Indoor Pool, A Steam Room, A Mini-Theatre, A Party Room, Guest Suites, And Ample Visitor Parking. (id:61852)
Right At Home Realty
1811 - 135 East Liberty Street
Toronto, Ontario
Incredible Two Bedroom Two Bath South East Exposure Suite In The Heart Of Liberty Village At Liberty Market Tower. Spacious Two Bedrooms With Lots Of Natural Light. 9Ft Ceilings, Modern Kitchen, Open Concept, Private Balcony Facing The Lake & Cne. Steps To Ttc, Go Future King- Liberty Station, Restaurants, Grocery, Banks & More. This Suite Features Beautiful South Lake Views. Featuring Over 12,000 Sf Of State Of The Art Indoor & Outdoor Amenities, Including 24 Hr Concierge, Gym, Rooftop Patio, Lounge & Much More. Stainless Steel Appliances And Ensuite Washer & Dryer. 1Underground Parking Spot Included. (id:61852)
Axis Realty Brokerage Inc.
280 King George Road
Brantford, Ontario
Well-Maintained Home With Commercial Zoning Potential Located on one of Brantford's main arterial roads, this property presents a great opportunity for redevelopment, commercial conversion, or mixed-use potential. As per City planning, commercial zoning can be obtained for a variety of uses including retail, restaurant, daycare, veterinary clinic, and other professional or service-based businesses, subject to approvals. The existing home is well maintained with a functional layout and hardwood flooring throughout, featuring a formal dining area, family room, kitchen with breakfast nook, and powder room. The upper level offers three spacious bedrooms and a full bathroom. Situated on a large lot with front gravel parking, double driveway access, a private rear yard, and a detached garage, offering excellent flexibility for future development. Buyer to verify zoning and permitted uses with the City. (id:61852)
Save Max Real Estate Inc.
407 - 301 Frances Avenue
Hamilton, Ontario
Welcome to 301 Frances Avenue in beautiful Stoney Creek. This impeccably updated and meticulously maintained condo offers 2 Bedrooms, at a price to sell! Designed with comfort, functionality, and style in mind, the bright and airy interior features a spacious living room that flows effortlessly into the dining area and den, creating an open yet well-defined layout. The kitchen boasts crisp white cabinetry and a convenient pantry for added storage. Additional conveniences include in-suite laundry, a private storage locker, and one underground parking space. Residents enjoy an impressive array of amenities, including an outdoor pool, lakeside BBQ and seating areas, fitness center, sauna, library, party room, bike storage, and ample visitor parking. A vibrant residents' social club also hosts events throughout the year, fostering a warm and welcoming community. Perfectly situated near highways, public transit, scenic trails, shopping, and just moments from the lake, this condo offers more than a home-it offers a lifestyle. ALL UTILITIES INCLUDED IN MAINTENANCE FEES! (id:61852)
Century 21 Leading Edge Realty Inc.
1122 - 2485 Taunton Road
Oakville, Ontario
The Luxurious, Bright And Brand New 1 Bedroom plus Media Nook Condo In Oak Park-Oakville Has Full Of Natural Light, 9 Foot Flat Ceiling, Upgraded Kitchen Island, High End Appliances, Quartz Countertop, Backsplash, In Suite Laundry, And A Beautiful Bathrooms. Amazing Amenities And Is In A Great Location. The Fitness Centre, Outdoor Pool, Pilates Room, And Garden Make It The Perfect Place To Relax And Enjoy. (id:61852)
RE/MAX Real Estate Centre Inc.
20 Mercedes Road
Brampton, Ontario
Detached 4-bedroom home for rent in the highly sought-after Mount Pleasant community on Creditview Road, Brampton.This bright and spacious home offers abundant natural light and a functional open-concept layout. Features include 4 spacious bedrooms, 3 washrooms, oak staircase, and hardwood flooring on the main floor.The upgraded chef's kitchen boasts quartz countertops, stainless steel appliances, backsplash, and a large breakfast area with walk-out to the deck. Additional highlights include a garage door opener, second-floor laundry for added convenience, and a generous primary suite with a walk-in closet.An ideal place to call home in a prime location.Basement not included.Tenants to pay 70% of all utilities. Don't miss this fantastic leasing opportunity! (id:61852)
Estate #1 Realty Services Inc.
123 Bravo Lane
Newmarket, Ontario
Prime Location! Beautifully Maintained Freehold Townhome With No Maintenance Or POTL Fees. This Sun-Filled 3-Storey Home Features 2 Bedrooms, An Open Concept Layout, And Numerous Upgrades Throughout. Upgraded Kitchen With Stainless Steel Appliances, Custom Cabinetry, And Tiled Backsplash. Bright Living Room With Electric Fireplace And Walk-Out To Balcony. Renovated Bathrooms, Oak Hardwood On Ground Floor, And Modern Finishes. Located Steps From Upper Canada Mall, Newmarket GO/Bus Terminal, Southlake Regional Hospital, Shops, Restaurants, Parks, Trails, And More. Easy Access To Hwy 404 & Yonge Street. School District: Alexander Muir P.S. & Dr. John M. Denison S.S.French Immersion: Clearmeadow P.S. & Newmarket High S.S. Upgraded Kitchen Cabinets & Tiles, Oak Hardwood Flooring On Ground Level. A Must-See Home Offering Comfort, Style, And Incredible Convenience! (id:61852)
Home Legend Realty Inc.
Smart Sold Realty
96 Oakes Avenue
Oshawa, Ontario
Don't miss out on this 10/10 property!! Welcome to this beautifully renovated 3-bedroom, 2-bathroom bungalow nestled in a peaceful, family-friendly neighbourhood in Central Oshawa! This Well Maintained Property Features a Traditional Layout with Separate Living and Dining Rooms, a Bright Main Kitchen with Walk-out to the Backyard. The Finished Basement Includes a Separate Entrance, Second Kitchen, Full Bathroom, an Additional Bedroom and a Den/Office. Ideal for Your Extended Family, Guests, or Potential In-law Suite. Conveniently Located Near Top Schools, Durham College, Costco, Transit, Parks and Hwy 407. Very motivated seller with tenants who are willing to stay with the property. (id:61852)
Century 21 Leading Edge Realty Inc.
