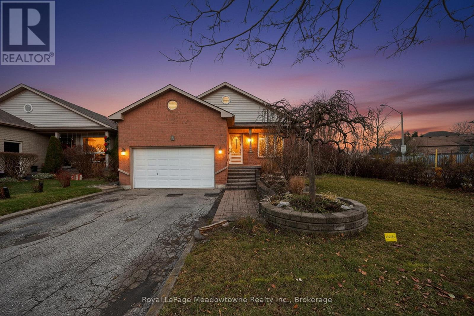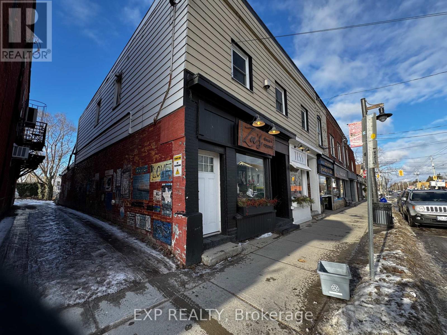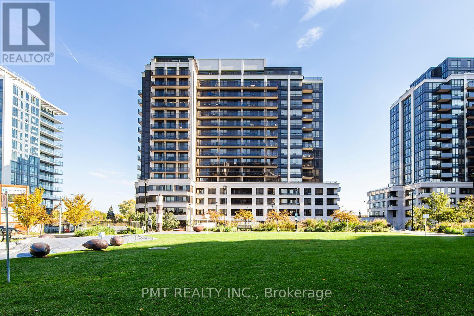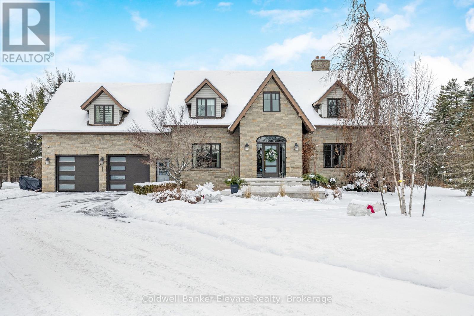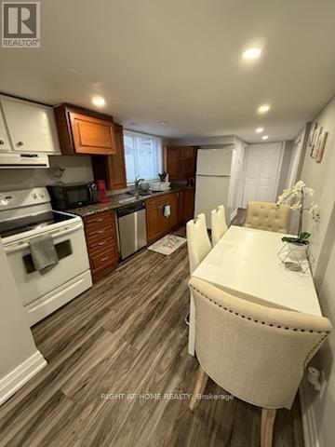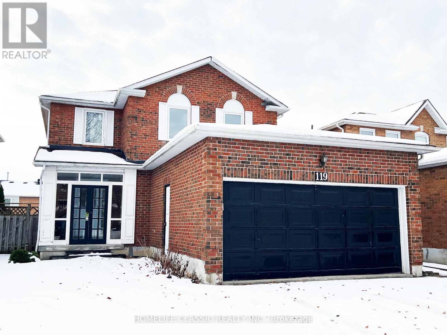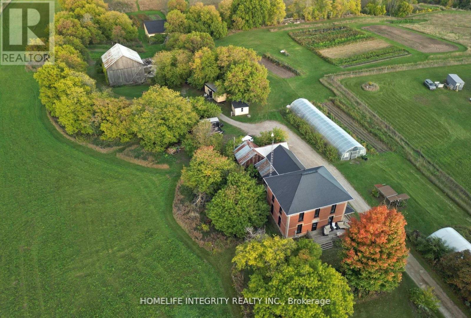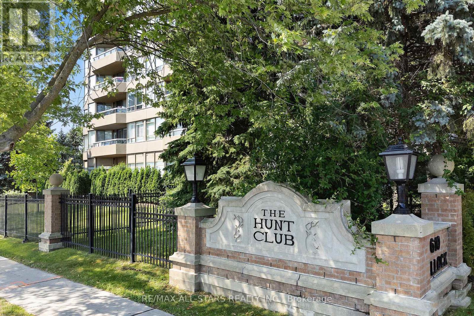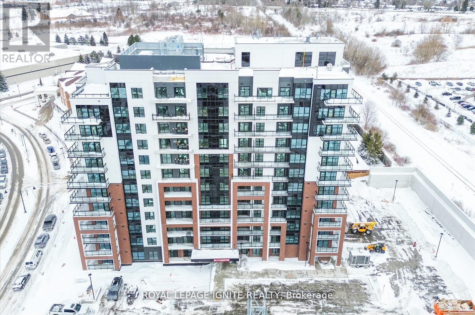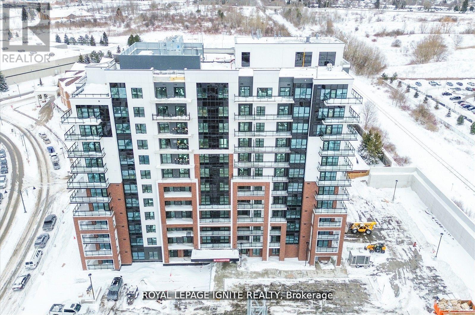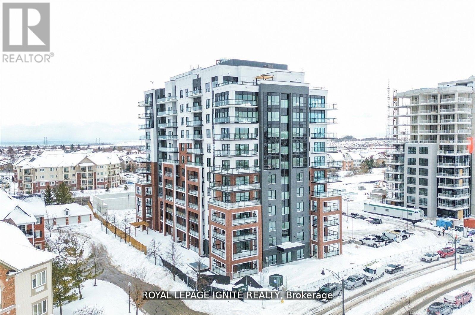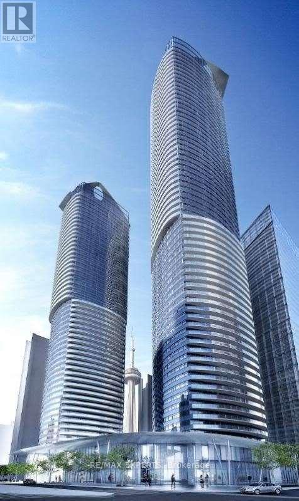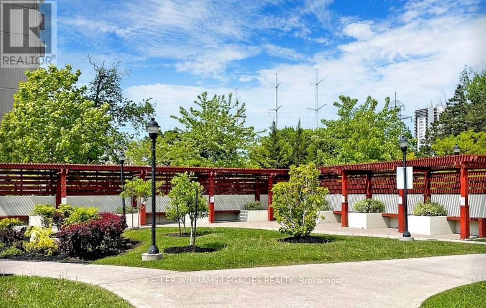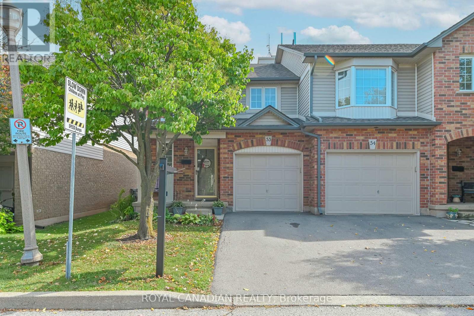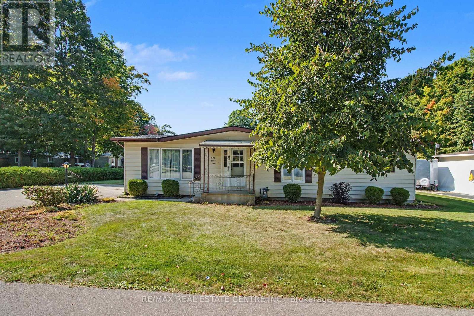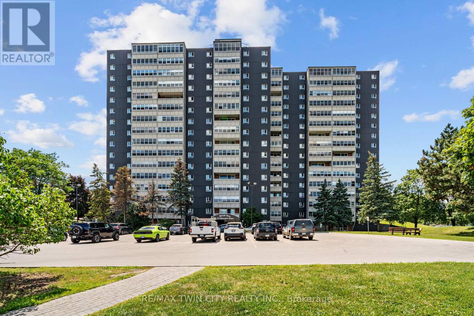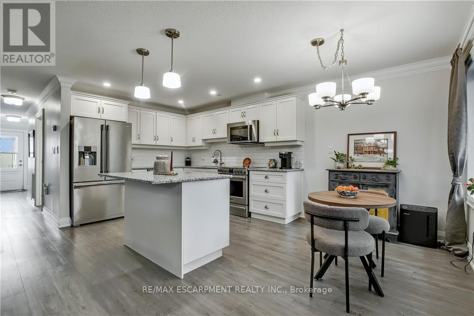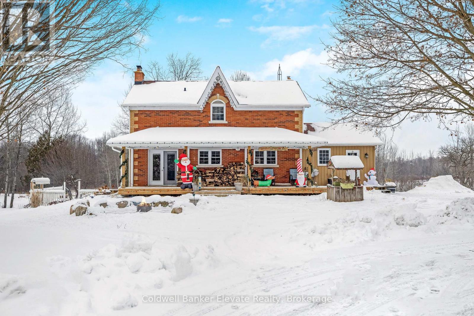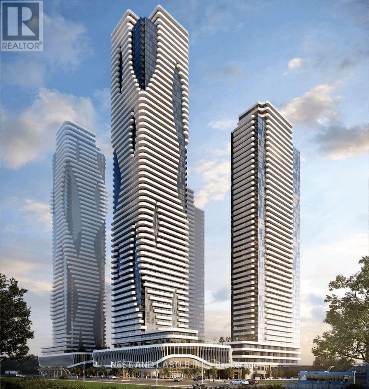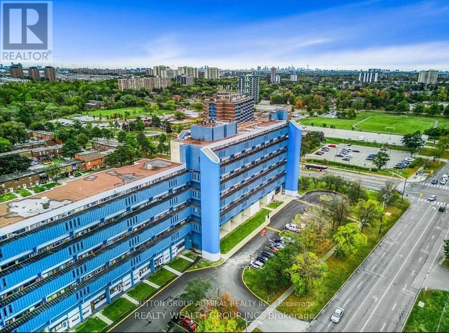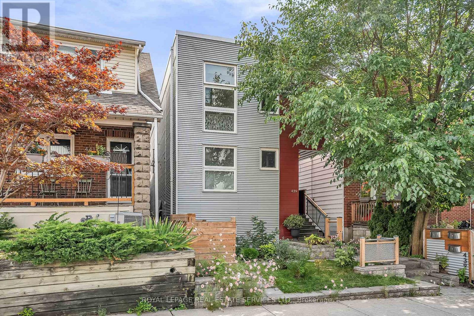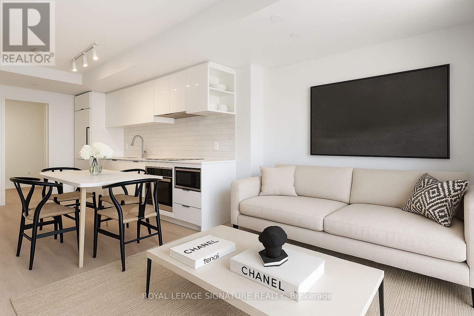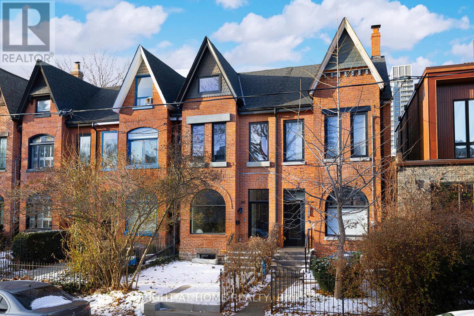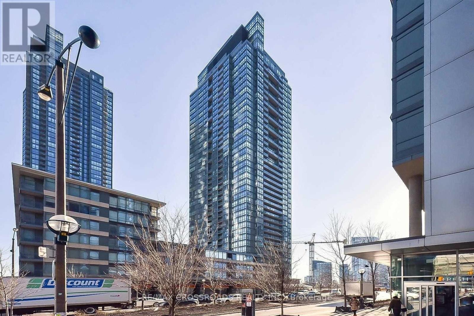1 Draper Crescent
Barrie, Ontario
Stop the search! Discover 1 Draper Crescent, Barrie, ON. A truly charming and well maintained 3-bedroom, 2-bathroom freehold backsplit home designed for effortless living. This isn't just a house, it's the start of your next chapter. Imagine chilly evenings curled up by the cozy gas fireplace nestled in the bright, spacious family room, your perfect retreat. The smart backsplit layout offers incredible versatility! The main floor includes your open living, dining rooms with gleaming hardwood floors and kitchen with a walk out to the rear yard. The upper level provides two serene bedrooms and a full bath. The lower level is perfect for a guest suite, home office, or teenager's haven with an extra bedroom, a second full bathroom, and the comfortable family room. Plus, the basement adds valuable bonus living space if desired. The large, fully fenced backyard offers a safe and private space for pets, kids, or quiet relaxation. Location, location, location! You're just minutes from Highway 400, local amenities, and the GO Station, making your commute a breeze. Whether you're stepping into homeownership for the first time or looking to right-size without sacrificing style or space, this well-maintained gem in a sought-after Barrie location is the one. Don't miss out on this fantastic opportunity. Book your private showing today! (id:61852)
Royal LePage Meadowtowne Realty Inc.
Apt#1 - 337 Main Street
Haldimand, Ontario
Charming 1-Bedroom Apartment in the Heart of Port Dover. Welcome to 337 Main Street, Port Dover, where small-town charm meets modern convenience. This beautifully maintained 1-bedroom, 1-bathroom apartment offers the perfect living space in one of Ontario's most picturesque lakeside communities. Features include a spacious living area, a modern kitchen with ample storage, a comfortable bedroom with generous closet space, and a well-appointed bathroom with sleek fixtures. Enjoy the convenience of an included parking space, making everyday life even easier. Located in the vibrant downtown area, this apartment puts you just steps away from Port Dover's best amenities, including charming shops, cozy cafes, and delicious dining options. Explore the town's rich history at the nearby Port Dover Harbour Museum, or unwind on the stunning waterfront, famous for its sandy beaches and scenic views. Outdoor enthusiasts will love the opportunities for boating, fishing, and enjoying breathtaking sunsets over Lake Erie. Whether you're looking for a peaceful retreat or a lively community atmosphere, this apartment has it all. Don't miss your chance to call 339 Main Street home. Book your showing today! (id:61852)
Exp Realty
319 - 1 De Boers Drive
Toronto, Ontario
Metroplace Condos offers a spacious one-bedroom, one-bathroom condo! Open-concept living at its finest! Includes a functional kitchen with stainless steel appliances and modern finishes throughout. Large bedroom with walk-in closet! Great location with convenient access to the TTC Subway, Allen Road, and Highway 401. Minutes from York University, Downsview Parking, and Yorkdale Mall! Building Amenities: Gym, Party Room, Guest Suites, Indoor Pool, and Visitor Parking (id:61852)
Pmt Realty Inc.
14294 Winston Churchill Boulevard
Caledon, Ontario
In the storybook hamlet of Terra Cotta, Caledon, just steps from the Cataract Trailway and Terra Cotta Conservation Area, this exceptional property offers elegance and a deep connection to nature. Nearly 2.5 acres back onto protected conservation land with no rear neighbours - only forest, fresh air, and birdsong. The lot blends cleared lawn and woodland, with sunny spaces for entertaining and shaded spots for quiet reflection. Your fenced backyard oasis is anchored by a heated saltwater pool with a waterfall, an expansive patio for barbecues and lounging, and the ultimate privacy of your own forest. Inside, vaulted ceilings and large windows flood the main living areas with natural light. The formal dining room sits off the foyer behind French doors, while the grand two-storey living room features a two-way wood-burning fireplace shared with the breakfast room. The chefs kitchen boasts top-of-the-line Miele appliances, including an oversized fridge, built-in oven, sleek cooktop, and flush-mount range hood. A spacious sunken family room off the breakfast and kitchen opens to the backyard. The main floor also offers a laundry room with a walkout and a spa-inspired 3-pc bath with heated floors and a glass shower, perfect after a swim. Upstairs, the open loft hallway provides space for an office, hangout space, or reading nook. Four bedrooms include a sprawling primary suite with his-and-hers walk-in closets. The finished basement offers a huge rec/games room plus a bonus room - ideal as a gym, extra bedroom, or office. An insulated double-car garage with epoxy flooring completes this property. From sunrise coffee on the patio to starlit swims beneath the trees, this Terra Cotta retreat is more than a home - its a lifestyle. (id:61852)
Coldwell Banker Elevate Realty
Bsm - 302 Browndale Crescent
Richmond Hill, Ontario
Fully Furnished available Short Term and Long term.Renovated 2 Bedroom Basement Apartment With Separate Entrance From Side Of House, Two Large Size Bedroom And Family Room,Can Use Family Room As Third Room. New Floors, New Bathrooms.Pot Lights. Shared Landry,Large Closet And Storage Space, .Parking In Drive Way Is Available. 2 Min Walk To Bus Station ,Close To High Rank School ,Walmart, Grocery Shops And Go Station (id:61852)
Right At Home Realty
119 Cromwell Road
Vaughan, Ontario
Welcome to this beautifully maintained home in the heart of Maple, Vaughan, offering space, comfort, and versatility. Featuring 4 spacious bedrooms and 4 bathrooms, this property is ideal for families seeking a functional and well-designed layout. The home includes a private entrance to a 2-bedroom basement, perfect for extended family or added privacy. Located in a quiet, family-friendly neighborhood close to parks, schools, shopping, transit, and major highways. A fantastic leasing opportunity in one of Vaughan's most desirable communitie (id:61852)
Homelife Classic Realty Inc.
995305 Mono Adjala Townline
Adjala-Tosorontio, Ontario
Peace, quiet and stunning views is on offer with this 24 acres property. The original farmhouse for the surrounding area of Sheldon well know for the vistas, natural beauty and plentiful wildlife. . The views to the valley are spectacular and the property will benefit in years to come from the planting of over 4000 trees in 2023 and 2024 to add to the amazing lot. Many possibilities here to live simply in a lovely setting or use as hobby farm with the many out buildings including a bank barn, drive shed, workshop, lean to, greenhouses and pump house! The 1900 farmhouse retains many of its lovely original features such as 17 " wood baseboards and oak staircase and 9 ft ceilings. Equally the home has been improved as needed such with newer triple glaze windows and fresh updating of each room gives a light and airy feeling throughout the home . Good sized principal rooms throughout and a large eat in country kitchen along with bathrooms on each floor. System improvements also include an upgraded electrical service to the house as well as inside with new panels and wiring on both levels. The roof is steel, the insulation R 60 and a newer propane furnace. Additionally the property has two wells one to service the house whilst the other new drilled well serves the land and irrigation needs . Other features are excellent internet service from Vianet, a septic tank and bed believed to have been replaced by the previous owners within the last 5 years. Possibly a potential future severance of around 5 acres. The area, the home , the setting have an aura for the good life and living with land ! (id:61852)
Homelife Integrity Realty Inc.
611 - 610 Bullock Drive
Markham, Ontario
Almost 1900 sf of beautifully renovated space with pond and sunset views in Tridel's Hunt Club! Coming home feels like walking into a luxury hotel with its sleek lobby including a 24-hour concierge, then up to your own bungalow-in-the-sky featuring four walkouts to an oversized balcony/terrace! A proper foyer with great storage welcomes you inside, leading to a fully renovated kitchen with quartz countertops, custom cabinetry, pot drawers, and a cozy breakfast area overlooking the pond with a walkout to the 22-ft balcony. The adjacent living and dining rooms easily accommodate full-size furnishings, offering hardwood floors, an electric fireplace, pond views, and another balcony walkout. The split bedroom plan provides exceptional privacy: the primary suite features pond views, balcony walk out, hardwood floors, two walk-in closets with built-ins, and a renovated spa-like ensuite with heated floors, an oversized roll-in shower with seat and multiple shower heads, and a double quartz vanity. The second bedroom has hardwood flooring, double closets, and access to an updated 4-pc bathroom with updated vanity, quartz counters, updated toilet, and lighting. A generous den with pond views offers flexible use as an office, games area, or separate dining space, and the laundry room fits side-by-side machines and a laundry sink - rare in condo living. Two parking spots are included - one with EV Charger Installed. The Hunt Club is Unionville's premier building, offering a 24-hour concierge, stunning party room, guest suites, indoor/outdoor pools, tennis, squash, gym, billiards, outdoor BBQ areas, and more, all in an unbeatable walkable location near groceries, Markville Mall, nature trails, the GO Station, Centennial Community Centre, Unionville Main Street, transit, and Hwy 407. Turn-key and meticulously renovated, Suite 611 is ready to call home! (id:61852)
RE/MAX All-Stars Realty Inc.
1205 - 55 Clarington Boulevard
Clarington, Ontario
Great Opportunity to live in a Brand New Condo in the heart of Bowmanville Downtown! This 2+1Bed 2.5Bath unit features an open concept layout with luxury vinyl flooring, Quartz counter, 9' ceiling, Large Open Balcony & many more! 1435 Sq.ft of luxury living space on the 12th floor with amazing view! Close to all the amenities, 1 underground Parking, 1 Locker & Free Internet! GO Station, Hwy 401! (id:61852)
Royal LePage Ignite Realty
1209 - 55 Clarington Boulevard
Clarington, Ontario
Great Opportunity to live in a Brand New Condo in the heart of Bowmanville Downtown! This 2Bed 2Bath unit features an open concept layout with luxury vinyl flooring, Quartz counter, 9' ceiling, Large Open Balcony & many more! Close to all the amenities, 1 underground Parking, 1 Locker & Free Internet! GO Station, Hwy 401! (id:61852)
Royal LePage Ignite Realty
1201 - 55 Clarington Boulevard
Clarington, Ontario
Great Opportunity to live in a Brand New Condo in the heart of Bowmanville Downtown! This 2 Bed 2 Bath unit features an open concept layout with luxury vinyl flooring, Quartz counter, 9' ceiling, Large Open Balcony & many more! Close to all the amenities, 1 underground Parking, 1 Locker & Free Internet! GO Station, Hwy 401! (id:61852)
Royal LePage Ignite Realty
3709 - 14 York Street
Toronto, Ontario
Welcome To The Ice Condos. 1 Bedroom Plus Study Suite Features Designer Kitchen Cabinetry With Stainless Steel Appliance, Granite Counter Tops & Bright Floor-To-Ceiling Windows. Steps To Harbourfront, C.N. Tower, Underground P.A.T.H., Financial &Entertainment Districts. (id:61852)
RE/MAX Experts
1004 - 715 Don Mills Road
Toronto, Ontario
FREE and INcluded: ALL Utilities and Rogers Internet!! Welcome to this beautiful 1-bedroom plus den condo on the 10th floor, boasting breathtaking city views and an abundance of natural light throughout. The versatile den is perfect for a home office, guest suite, or creative space, bright, private, and full of potential. This unit includes one parking space and a storage locker for added convenience. Enjoy truly worry-free living with condo fees that cover all essential utilities; heat, water, electricity, and even Internet. Located in a well-maintained, amenity-rich building, residents have access to: Indoor swimming pool, Fully equipped fitness centre, Sauna, Stylish party room, Ample visitor parking to accommodate ALL your guests. Nestled in one of Toronto's most sought-after neighbourhoods, you'll love the unbeatable access to: The Aga Khan Museum, The new Eglinton Crosstown LRT, TTC transit at your doorstep. Easy connections to the DVP, Beautiful parks, top-rated schools, diverse shopping, restaurants, and places of worship. This is a perfect opportunity for professionals, downsizers, Investors, or first-time buyers seeking style, convenience, and comfort in the heart of the city. Living room photo virtually staged. (id:61852)
Real Broker Ontario Ltd.
53 - 311 Highway 8
Hamilton, Ontario
Move-in ready! This immaculate end-unit townhouse is nestled in the highly desirable Green Gables community, a peaceful, well-maintained enclave known for its charm, convenience, and family-friendly atmosphere. Step inside to discover a bright and spacious main floor featuring laminate floors and an open-concept layout perfect for both everyday living and entertaining. The kitchen offers plenty of cabinetry and counter space, seamlessly overlooking a cozy breakfast area that's filled with natural light and walk out to deck. The combined living and dining rooms are anchored by a beautiful gas fireplace, creating a warm and inviting space for gatherings with friends and family. Upstairs, you'll find three generously sized bedrooms, including a massive primary suite that rivals those found in detached homes. Each bedroom features sun filled windows and ample closet space. This home includes 1.5 bathrooms, an attached garage with inside entry and automatic opener and build-in shelves. A fully finished basement complete with a bar area, dedicated office space and a large cold cellar, ideal for working from home or hosting. Enjoy a maintenance-free lifestyle with condo contributions that cover major items such as windows, roof, water, and exterior upkeep. Plus, the Green Gables community offers a beautiful central park, ideal for relaxation or play, along with plenty of visitor parking. Conveniently located near schools, shopping, parks, and highway access, this home is perfect for families. (id:61852)
Royal Canadian Realty
321 - 10085 Culloden Road
Bayham, Ontario
Absolutely Stunning Furnished Three Bedroom Modular Home. Impeccably Maintained. One Four Piece Bathroom And One Two Piece Bathroom. Engineered Hard Wood Flooring Throughout With The Exception Of The Living Room And Kitchen. Stove, Dishwasher, Washer, Dryer New 2023. New Furnace In 2020. New Great Size Rear Deck In 2023. All New Windows In 2013. Every Room Is Bright And Spacious. Easily Manageable Size Rear Yard. Storage Shed For All Your Yard Tools. Very Economical Year Round Living In A Fantastic Park Like Setting At Red Oak Estates. Monthly Expense; Land Lease $600.00 Property Taxes $80.28 Water Test $25.75 TOTAL MONTHLY EXPENSE $706.03 One Time Park Initiation Fee $250.00 All Furniture Negotiable With The Sale Of this Home. (id:61852)
RE/MAX Real Estate Centre Inc.
225 Harvard Place
Waterloo, Ontario
Welcome to 225 Harvard Place Unit #611 - an exceptional opportunity to rent a beautifully maintained 1-bedroom, 1-bathroom condo offering 711 sq. ft. of bright, functional living space. This unit is located in a highly sought-after, amenity-rich building that's truly one-of-a-kind. Enjoy exclusive access to TWO fully-equipped gyms, a relaxing sauna, party room, library, children's playground, and a hobby workshop room - everything you need is right at your fingertips! Only 5 minutes to both the University of Waterloo and Wilfrid Laurier University, and just steps away from top-rated schools - an ideal location for students and families alike. A large shopping plaza is located directly behind the building, offering groceries, restaurants, banks, and more - all within walking distance. Includes underground parking and ample visitor parking right at the front entrance. Conveniently located just off Highway 85, offering quick access to everything the Waterloo Region has to offer. This unit offers incredible value, unbeatable location, and lifestyle convenience. Don't miss your chance - this one won't last! (id:61852)
RE/MAX Twin City Realty Inc.
47 Bishop Reding Trail
Hamilton, Ontario
Welcome to 47 Bishop Reding, a charming 1-bedroom, 968 sq. ft. bungalow in the sought-after St. Elizabeth Village community. Thoughtfully designed with open-concept living, spacious rooms, and modern touches, this home delivers both style and practicality. Whether youre enjoying a quiet evening indoors or taking advantage of the Villages resort-style amenities, this residence offers a wonderful balance of comfort and community living. Move-in ready and waiting for you to call it home. Property taxes, water, and all exterior maintenance are included in the monthly fees. (id:61852)
RE/MAX Escarpment Realty Inc.
11425 Second Line Nassagaweya
Milton, Ontario
Enjoy a life less ordinary at this storybook Victorian replica home, set on over 5 picturesque acres in the heart of Campbellville. With a charming brick and board-and-batten exterior, this country estate offers the perfect backdrop for family life, homesteading, hobby farming, or a homebased business. Outbuildings abound, including a 23 x 40 ft detached garage with oversized doors and an unfinished loft. The 40 x 17 ft workshop features a roll-up door for easy equipment access and an elegant French door walkout, a dream space for any tradesperson or creative entrepreneur. The property features a mix of open field and mature woods, with two chicken coops, raised garden beds (planted with perennial asparagus and berries), and a second driveway leading to a large open space - ideal for future use or expansion. At the centre of the property, a spring-fed pond fed by Bronte Creek invites fishing, floating dock fun, and cozy evenings in the powered tree fort, perfect as a hangout space for kids or even a unique home office. The heart of the home is the open-concept kitchen, dining, and living space, full of farmhouse-style decor and light, with French doors off both the front and back, one leading to a covered front porch, the other to a screened-inback porch and sun deck, perfect for warm summer evenings and morning coffee. Upstairs offers 4 bedrooms, including a 4pc semi-ensuite off the primary, while the finished walkout basement adds a 5th bedroom, 3pc bath, wet bar, and wood-burning fireplace, ideal for guests or older children. The above-ground pool and beautiful natural surroundings complete this idyllic retreat. All this is just minutes to highways, schools, and local amenities. Welcome home to your farmhouse dream! (id:61852)
Coldwell Banker Elevate Realty
4901 - 8 Interchange Way
Vaughan, Ontario
Brand new high-level 1 Bedroom + Den, 2 Bathroom unit with stunning west views. Bright and functional layout featuring 10 ft ceilings and floor-to-ceiling windows. Primary bedroom includes a 4-piece ensuite. Versatile den ideal for home office or second bedroom. Total 685 sq ft (583 sq ft interior + 102 sq ft exterior). Exceptional building amenities include fitness centre with spin room, hot tub, dry & steam saunas, cold plunge pool, outdoor terrace, pet spa, BBQ area, games lounge and screening room. Steps to Vaughan Subway Station and minutes to Hwy 400, shopping, dining and entertainment including Costco, IKEA, Walmart, Vaughan Mills and Canada's Wonderland. (id:61852)
Nest And Castle Inc.
1102 - 4645 Jane Street
Toronto, Ontario
3 Bedroom Condo in North York, converted to 4 bedroom. Renovated and updated, 1 bus to subway, bus at door parking, close to York university. Presently rented at $3350 per month, could be higher, can assume tenant or have vacant possession. This is a great opportunity for investors or first time purchaser. Close to amenities. (id:61852)
Sutton Group-Admiral Realty Inc.
A - 439 Winona Drive
Toronto, Ontario
Modern and full of light 2-bedroom lower-level suite in a purpose-built triplex building. Separate private entrance. This stylish suite features a spacious open-concept living area flowing into a large and modern kitchen with full-size Stainless-Steel appliances, tiled backsplash and huge breakfast bar for casual dining, stone counter tops, plenty of storage in custom cabinetry. Split bedroom layout for extra privacy. Closet organizers, additional wardrobe in hallway, high end finishes. Window coverings installed. Ensuite full size washer and dryer. Radiant floor heating under new Luxury Vinyl flooring throughout, providing extra comfort. Self contained fully separated HVAC systems. Separate main entry to the unit plus walk-out to open patio. Fenced yard with laneway parking w/permeable, environmental green surface. Great location between Eglinton West and St Clair West subway stations. Close to grocery stores, restaurants, cafes and shops on St Clair, great local schools and parks. Very cool place to call home! (id:61852)
Royal LePage Real Estate Services Ltd.
1905 - 252 Church Street
Toronto, Ontario
Welcome to Unit 1905 at 252 Church St, a brand-new two bedroom condo in one of Downtown Torontos most dynamic neighbourhoods. This modern suite features a sleek kitchen with high-end finishes, an open layout living/dining area, Bedroom for flexible use. Residents enjoy over 18,000 ft of amenities, including a 24-hour concierge, a state-of-the-art fitness centre (featuring CrossFit, yoga, Peloton lounge and weight / cardio areas), co-working spaces, indoor & outdoor lounges, game room, party / meeting rooms, media room, BBQ and dining areas on the terrace and various social spaces for entertaining.Nestled at Church and Dundas, you're steps from the Yonge/Dundas Square, major TTC subway lines, the Eaton Centre, Toronto Metropolitan University, and an eclectic mix of restaurants. (id:61852)
Royal LePage Signature Realty
292 Borden Street
Toronto, Ontario
Complete quality renovation in South Annex - close to Yorkville, as well as walking distance to some of the best schools in the city! No detail has been overlooked - everything in front AND behind the walls has been updated - HVAC, plumbing, electrical - in addition to the stunning designer finishes throughout. Large aluminum windows provide ample light into the open concept main floor featuring a spacious living room and dining room with a large arch window that flows into the open concept space. The space flows into the kitchen that features custom millwork, ample storage & integrated appliances, as well as a double door walk-out to the deep back yard. The 2nd floor is a must-see primary retreat - complete with a large walk-in closet, and a spa-like primary ensuite. Another secondary bedroom with an ensuite rounds out the second floor. The 3rd floor features a wow loft space - the room has a 3 piece ensuite so it could be a large third bedroom, or it could be utilized as an amazing work loft. Step down to the basement & uncover a wine-tasting room, as well as additional living space that could serve as an entertainment area, exercise space, or an art studio! The home features a deep lot that can accommodate two car parking. This house is a dream! (id:61852)
Right At Home Realty
4712 - 15 Fort York Boulevard
Toronto, Ontario
Welcome to this stunning sub-penthouse residence, perfectly positioned on a prime southwest corner with floor-to-ceiling glass framing breathtaking, unobstructed views over lake Ontario-sunsets, sailboats, and skyline as far as the eye can see. Soaring 9' ceilings enhance the open, sundrenched layout. Featuring 2 generous bedrooms, including a primary suite with ample closet space, and 2 modern washrooms, this suite is designed for both comfort and convenience. Enjoy the bonus of a full-size washer and dryer, rare for buildings in this area. The building delivers world-class amenities-24/7 concierge, state-of-the-art fitness centre, indoor pool, party rooms, visitor parking, and more. Step outside and you're in the heart of it all: walk to the Financial District, Harbourfront, Rogers Centre, Scotiabank Arena, The PATH, Top-tier restaurants, cafes, and nightlife. TTC at your doorstep, with shopping and everyday essentials just an elevator ride away. A high-floor waterfront showpiece-ideal for professionals, investors, or anyone who wants the best of downtown living. (id:61852)
RE/MAX Crossroads Realty Inc.
