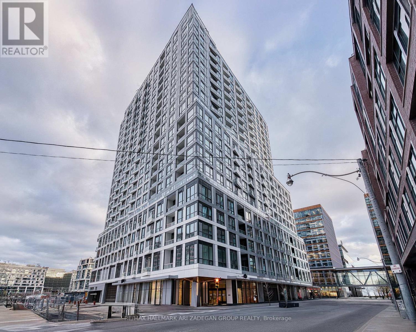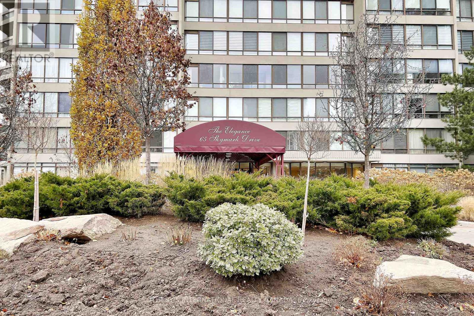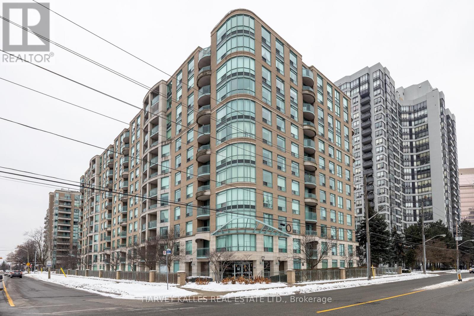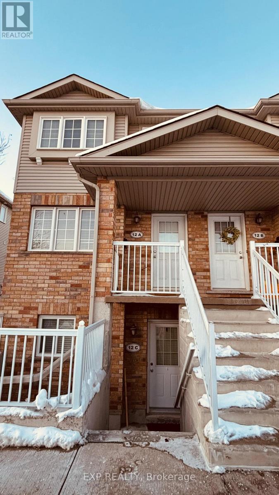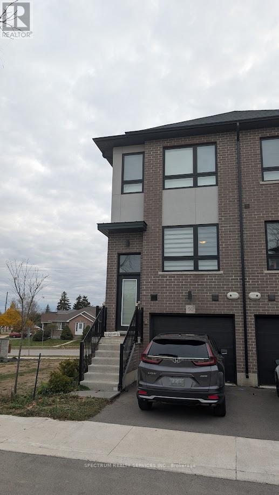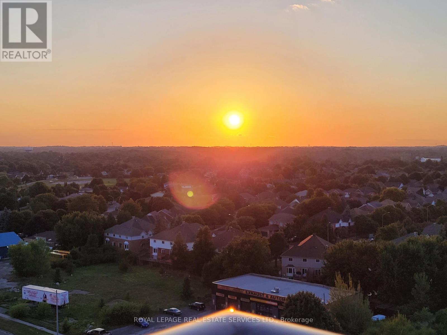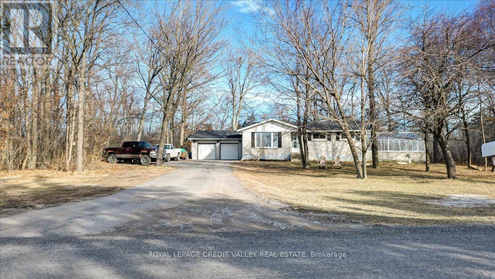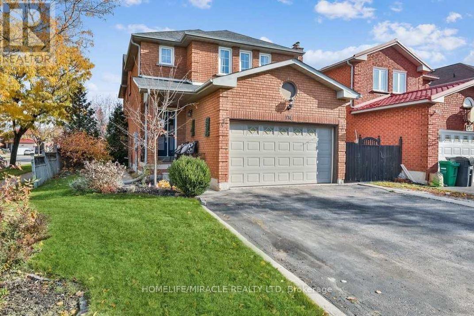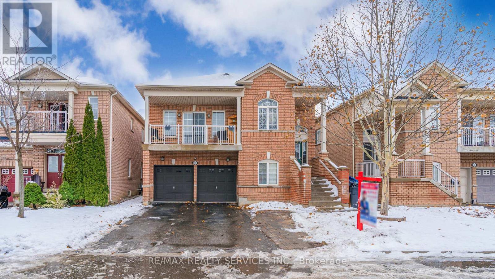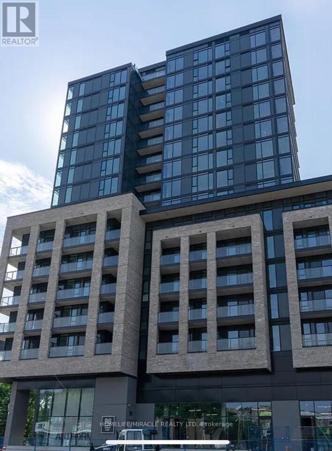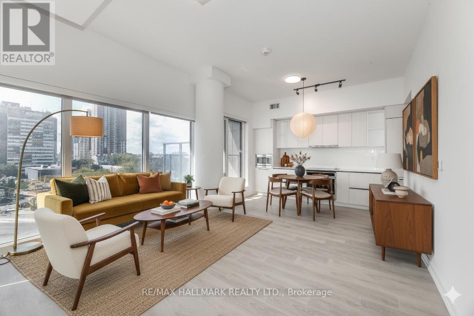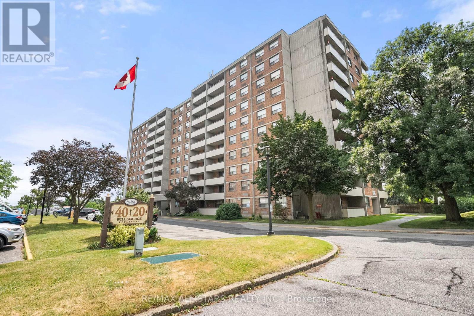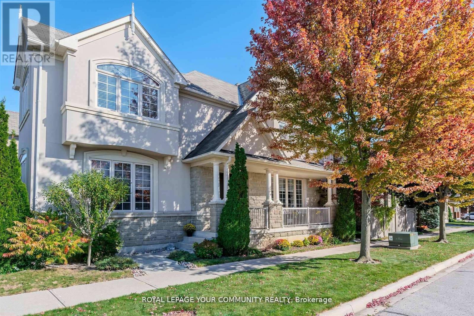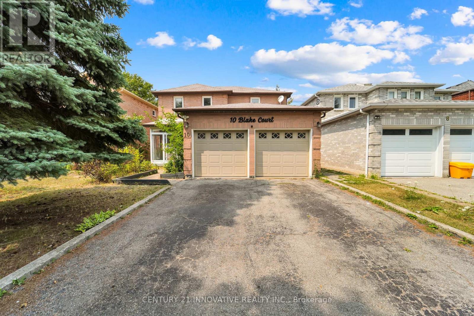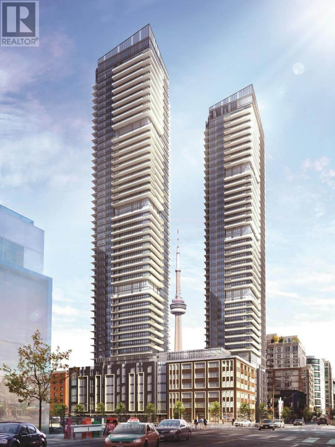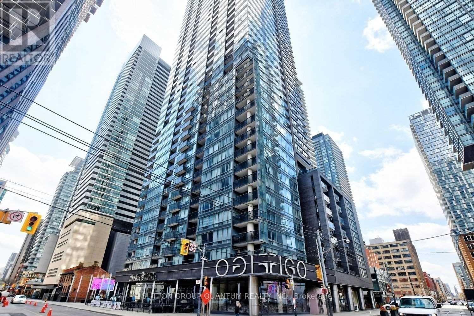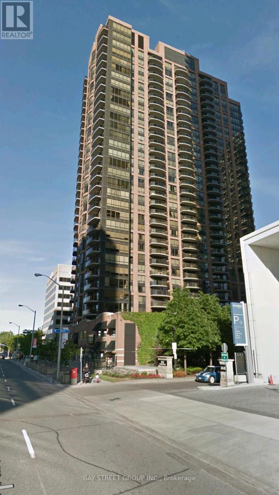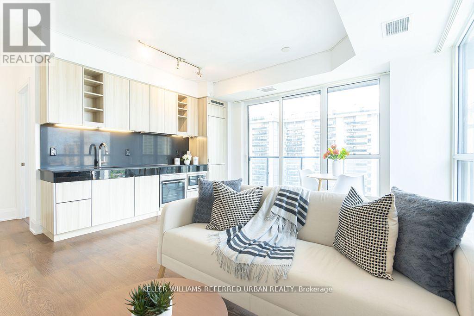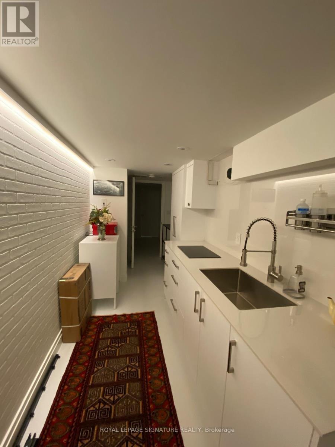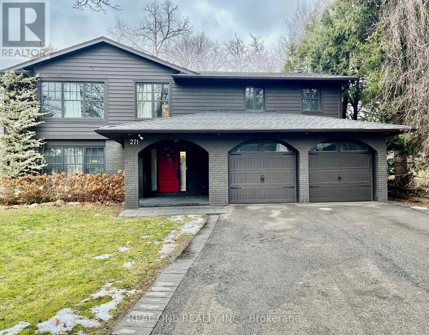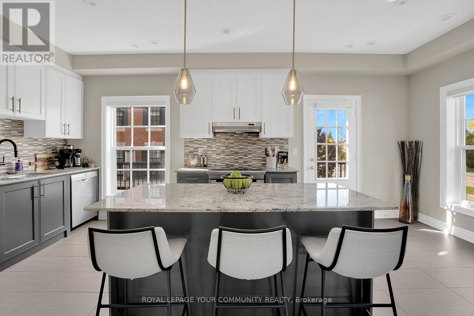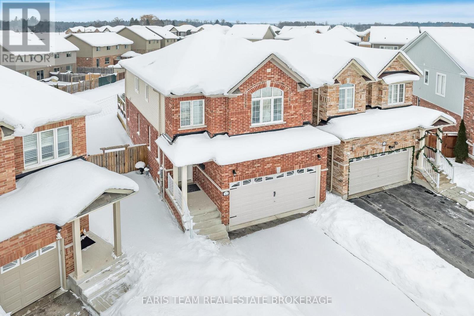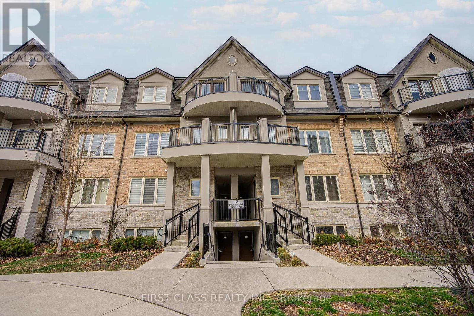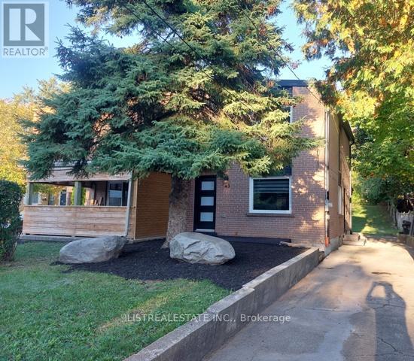Unknown Address
,
Welcome to Empire Quay House - Unit 1206, a bright and modern suite offering a functional open-concept layout in one of Toronto's most sought-after waterfront communities. This well-designed unit features a contemporary kitchen with integrated appliances, ample cabinetry, and sleek finishes, seamlessly flowing into the living and dining area-ideal for both everyday living and entertaining.The thoughtfully planned layout maximizes space and natural light, with defined living areas and a spacious bedroom retreat. The modern bathroom is finished with clean lines and quality fixtures. Floor-to-ceiling windows provide abundant daylight and city views, enhancing the airy feel of the home.Located steps from the waterfront, Sugar Beach, Loblaws, cafés, transit, and the Financial District, this unit offers unbeatable convenience and lifestyle. Residents of Empire Quay House enjoy premium amenities including a fitness centre, concierge, party room, and more.Perfect for professionals seeking a stylish downtown lease with comfort, convenience, and location all in one. (id:61852)
RE/MAX Hallmark Ari Zadegan Group Realty
901 - 65 Skymark Drive
Toronto, Ontario
'The Elegance' At Skymark Offers Condo Lifestyle At Its Best. Large 1 Bed + Den + Family Rm, Approx 1,440 Sq Ft. Broadloom & New PaintThroughout. Bright Unit With Picture Windows Throughout & Unobstructed North Views! Laundry & Ensuite Pentry. Two Parking Spaces.Resort Style Amenities: 24H Gatehouse, Concierge, Security, Indoor & Outdoor Pool, Saunas, Gym, Tennis, Squash Crt, Party RmW/Billiards,Table Tennis, Library & Much More. Steps To Groceries, Retails, Restaurants, Seneca College, Desirable Schools & Parks. MinutesTo Ttc, Hwy 404/401, Fairview Mall Shops & North York General Hospital (id:61852)
Sotheby's International Realty Canada
107 - 28 Pemberton Avenue
Toronto, Ontario
Fabulous Opportunity in the Yonge and Finch area. Spacious 2 bedrooms, 2 bath unit at the desirable Park Palace Condos! New vinyl flooring throughout, fresh paint, new tiling in primary bedroom ensuite, and new light fixtures. Enjoy direct underground access to Finch Subway Station for easy commuting. This exceptional unit comes with a parking spot (P1 level close to elevator) and locker. The building boasts great amenities, including 24-hour concierge, ample visitor parking(at no charge for your guests) a well-equipped gym, two party rooms and a multipurpose room. The reasonable maintenance fee is all-inclusive with heat, water, electricity, for easy living. This condo is tucked away on a quiet tree-lined street. Yet steps to the bustling shops and restaurants of Yonge Street. Close to all amenities, grocery stores, transit, and highways. Plus in a top-rated school district, including the highly sought-after Earl Haig School zone. Walk out to your own terrace on this main-floor condo. Enjoy freshly renovated common areas in this well-managed building, Park Palace is the perfect blend of comfort, convenience, and lifestyle appeal. Don't miss this fabulous opportunity! (id:61852)
Harvey Kalles Real Estate Ltd.
12a - 50 Howe Drive
Kitchener, Ontario
Welcome to 50 Howe Drive, Unit 12A, perfectly situated in the well-connected Laurentian Hills neighbourhood-an ideal spot for anyone seeking comfort, convenience, and low-maintenance living. This inviting unit offers a bright, practical layout, starting with an eat-in kitchen featuring stainless steel appliances, a breakfast bar, and plenty of storage. It opens seamlessly into a spacious living area with walkout access to your private deck, creating a great space for everyday living and relaxation. A main-floor powder room and in-suite laundry add to the overall convenience. Upstairs, you'll find a generous primary bedroom, two additional bedrooms, and a full 4-piece bath, making the home well-suited for families or professionals. The complex includes a children's play area and is just minutes from shopping, schools, parks, transit, and highway access-everything you need for a simple, connected lifestyle. (id:61852)
Exp Realty
50 - 720 Grey Street
Brantford, Ontario
Beautifully designed 3-bedroom end-unit townhome located in one of Brantford's most sought-after neighborhoods! Offering the feel of a semi-detached, this home features three levels of thoughtfully planned living space. The main floor includes a spacious bedroom and a full bathroom, perfect for guests or extended family. The second level showcases a bright living room, modern kitchen with a breakfast bar, and a dedicated dining area. The top floor offers two sizable bedrooms, two full bathrooms, and convenient laundry on the same level. Enjoy brand new stainless steel appliances, quarts countertops, three bathrooms in total, plenty of natural light through large windows, and a walkout balcony with sleek metal railing. Photos prior to tenancy. (id:61852)
Spectrum Realty Services Inc.
1211 - 470 Dundas Street E
Hamilton, Ontario
PREMIUM corner 2 Bedroom PENTHOUSE unit, 1 full bath and incredible 10ft ceilings with Floor to Ceiling windows with views of the LAKE!!! Open Floor Plan Kitchen and Great Room. Kitchen offers White shaker style cabinetry, Elegant White Quartz Counter tops, new Stainless Steel Appliances and Island with double sink and seating for 4. Great room with outdoor access to SOUTH WEST Balcony with SUN all day! Watch SPECTACULAR SUNSETS from your Balcony and Great Room. Primary Bedroom and second Bedroom with walk-in closets. LUXURIOUS 4 piece bathroom complete with soaker tub. Amazing Floor to Ceiling Windows tastefully upgraded with modern Zebra blinds provide plenty of Natural Light in every room and other upgrades! Convenient in suite laundry, laminate floors. Includes 1 Parking space #A565 and storage unit #114. Enjoy All of the Fabulous Amenities that this Building has to Offer Including Environmentally Friendly Geothermal Heating and AC, Party Rooms, Modern Fitness Facilities, Bike Room, 5th Floor access to Terrace with BBQs. Property Is Conveniently Located Minutes Away From Hwy 403 & Hwy 407, Aldershot GO Station. Enjoy a Hike along the Amazing trails and view the Smokey Hollow Waterfall close by. Enjoy living in this bright, sleek and stylish PENTHOUSE and experience Trend 3 living at its finest! Available Immediately. (id:61852)
Royal LePage Real Estate Services Ltd.
170 Crofton Road N
Prince Edward County, Ontario
This charming 3-bedroom bungalow offers an open-concept design that maximizes space and natural light, perfect for modern living. Situated on the peaceful outskirts of Picton, it is conveniently located just 15 minutes from public schools and colleges, and only 20 minutes from the stunning Sandbanks Provincial Park, ideal for outdoor enthusiasts. The home features an attached oversized double car garage, thoughtfully insulated for year-round use. Inside, the inviting living, dining, and kitchen areas are newly painted with neutral decor and adorned with newer laminate flooring, creating a fresh and welcoming atmosphere. The full basement includes one finished bedroom, while the remainder of the space is ready for your personal touch, offering great potential as an in-law suite or additional living area. Step outside to enjoy tranquil outdoor spaces that beckon relaxation and leisure. For those with a green thumb, the property also boasts a charming three-season greenhouse, perfect for cultivating your favourite plants and vegetables. This property is a unique blend of comfort, potential, and location, ideal for families, gardeners, or anyone seeking a peaceful lifestyle in a vibrant community. The well was drilled to 80' in 2023. Their is 55' of water currently. Trickle system pumps water to holding tank. 200amp updated panel in 2023 (id:61852)
Royal LePage Credit Valley Real Estate
174 Torrance Wood
Brampton, Ontario
Bright 2-Bedroom Basement Apartment with Separate Entrance - Available Immediately. Clean and move-in ready 2-bedroom basement apartment featuring a private separate entrance and an open-concept layout. Ideal for a small family or professionals. Includes private in-suite laundry and one parking space for added convenience. Tenant to pay 30% of all utilities. Located in a highly convenient area, close to major amenities, public transit, and bus routes, with easy access to Sheridan College. Well-maintained and thoughtfully designed for comfortable living. Available immediately (id:61852)
Homelife/miracle Realty Ltd
28 Atira Avenue
Brampton, Ontario
Look NO further!! Don't miss this Gem in The Neighbourhood. Location! Location! Exceptionaliinvestment opportunity in the heart of Fletcher's Meadow, this well-maintained raised bungalow features THREE fully self-contained units offering stable rental income, strong local demand,and excellent long-term growth potential. Ideal for investors or multi-generational families,the property allows you to live in the upper level while renting out the main floor and basement, creating the potential for significant mortgage support. The raised-bungalow design brings natural light into every unit, enhancing comfort and tenant appeal, while the double-car garage and ample driveway parking add further convenience. Situated in a highly desirable,tenant-friendly neighbourhood, the home is steps from an Asian grocery store, close to Cassie Campbell Community Centre, parks, transit, major roadways, and a variety of everyday amenities.With excellent schools and consistent rental activity in the area, this triplex delivers a rare combination of location, income potential, and long-term value-making it a standout addition to any real estate portfolio (id:61852)
RE/MAX Realty Services Inc.
918 - 86 Dundas Street E
Mississauga, Ontario
Discover this stunning, condo featuring 2 bedrooms plus a den and 2 bathrooms. Spanning approximately 700 sq. ft., it offers a modern design with a spacious, open layout perfect for both living and entertaining. Enjoy a private 741 sq. ft. balcony, Floor-to-ceiling windows fill the space with natural light, complementing the open-concept dining and living areas. The primary bedroom features an ensuite bathroom, while the unit also includes a storage locker, a dedicated parking spot, and an in-unit washer and dryer for added convenience. Elevate your living experience with exceptional building amenities, including 24/7 concierge services, an outdoor terrace, a party room, a theatre screening room, and a state-of-the-art fitness center. Ideally located near Crooksville GO Station, Square One Shopping Centre, the upcoming LRT station, major highways, Sheridan College, UofTM, restaurants, and public transit. Bright, clean, and move-in ready this condo is your opportunity to enjoy a lifestyle of comfort and convenience (id:61852)
Homelife/miracle Realty Ltd
503 - 1285 Dupont Street
Toronto, Ontario
Welcome To Galleria On The Park! This Brand New, Never Lived In, 3 Bedroom Unit Has It All! Featuring 2 Full Bathrooms, A Large North West Facing Terrace, 1 Parking Spot, 1 Locker, & Tons Of Upgrades. Modern Designer Kitchen W Full Size Panelled Appliances. Combined Open Concept Living & Dinings Rooms W W/O To Terrace - Perfect For Entertaining! Large Primary Bedroom W/ 3Pc Ensuite & Walk-In Closet. Ensuite Features Glass Shower & B/I Vanity. Bright & Airy 2nd Bedroom W Lg Dbl Closet. 3rd Bedroom Has Glass Doors & A Large Closet. Spa-Like 4Pc 2nd Bathroom W B/I Vanity. Including Closet Organizers, Tons Of Windows W Custom Window Coverings, & Ample Storage Throughout. This Unit Has One Of The Most Functional Floor Plans With Absolutely No Wasted Space! Hotel Style Amenities Including 24 Hour Concierge, Rooftop Outdoor Pool, Outdoor Terrace W Bbqs, State Of The Art Fitness Centre, Saunas, Co-Working Space/Social Lounge, Kids Play Area & So Much More. Located In The Heart Of The Junction, It's Steps To TTC, Wallace Emerson Park, Shopping, Dining, Entertainment, & More! Fantastic School District-Dovercourt Public School (JK-8), Dovercourt Public School, & Bloor Collegiate Institute (9-12). (id:61852)
RE/MAX Hallmark Realty Ltd.
410 - 20 William Roe Boulevard
Newmarket, Ontario
Welcome to 20 William Roe Unit 410! Bright & Spacious 2 bedroom that's been freshly painted with newer laminate flooring throughout, and bath fitter surround in 4 piece bath. Enjoy the views of beautiful Old Newmarket sitting on your sunny and spacious private balcony. Large in suite laundry room provides convenience & extra storage. Many building amenities available. Excellent location, close to transit, Upper Canada Mall, trails, Fairy Lake and all amenities. Perfect unit to get yourself into the market or for downsizers. Two pictures are virtually staged. (id:61852)
RE/MAX All-Stars Realty Inc.
7 Sequin Drive
Richmond Hill, Ontario
**Beautifully Updated 4-Bedroom Family Home In the Heart of Richmond Hill**Welcome to 7 Sequin Dr. A warm and inviting 2 storey home tucked into one of Richmond Hill's most Desirable family -friendly communities. This Beautifully maintained Home blends modern updates, thoughtful design, and comfortable everyday living.Step inside to a bright open layout featuring newly renovated Kitchen, powder rm, and laundry/mud rmPerfect for busy families and those who love to entertain. The main floor offers stylishly decorated spaces with custom feature walls in both the living rm and family rm, creating a magazine-worthy backdrop for gatherings and relaxation.Upstairs, you'll find 4 spacious bdrms , including a light filled primary suite and generous secondary rm ideal for children, guests, or a home office.Located minutes from top rated schools, parks, trails, transit and all amenities.This home offers comfort, connection and convenience in one.Move in ready and waiting for its new chapter. (id:61852)
RE/MAX Your Community Realty
Bsmt - 10 Blake Court
Ajax, Ontario
This listing is for the for the basement with its own entrance. The rest of the house will be rented out separately with a separate entrance. Enjoy The Utmost Privacy In A Quiet Cul-De-Sac With Just A Few Houses On The Street! This house has been Beautifully renovated and upgraded And Impeccably Maintained. The entire basement has been freshly painted. It's Only A Few Minutes' Drives To Highways 401, 402, And 407! This Property Is Conveniently Located Near Restaurants, Shops, Public Transportation, And Many Other Amenities. Laundry is separate and in the basement itself. 1 parking inside the garage and 1 parking in the driveway. (id:61852)
Century 21 Innovative Realty Inc.
5007 - 115 Blue Jay Way
Toronto, Ontario
Luxury Studio Condo in Prime Downtown Toronto Entertainment District. Top-floor unit with stunning North-facing views. Thoughtfully designed layout with 9' ceilings, ensuite laundry, and a full bathroom with tub. Features a modern kitchen with built-in appliances and all electrical light fixtures. Enjoy an open balcony and premium amenities, including an indoor pool, gym, rooftop deck/patio, and 24-hour concierge. Most importantly: One parking spot comes along with the unit. (id:61852)
Century 21 King's Quay Real Estate Inc.
308 - 295 Adelaide Street W
Toronto, Ontario
Welcome To The Pinnacle On Adelaide Condominiums. This 2 Bedroom Corner Suite Features Approximately 736 Interior Square Feet. Designer Kitchen Cabinetry With Stainless Steel Appliances, Stone Countertops & An Undermount Sink. Bright Floor-To-Ceiling Wrap Around Windows With Hardwood Flooring & Customized Roller Shades Throughout With A Private 65 Square Foot Balcony Facing CN Tower Views. Main Bedroom With A 4-Piece Ensuite, Mirrored Closet & Large Windows. A Spacious Sized Split 2nd Bedroom With A Mirrored Closet & Large Windows. Steps To The Underground P.A.T.H., The Financial & Theatre Districts Including The City's Finest Cafes, Restaurants & Entertainment Lounges On King Street West. 1-Locker Space Conveniently Located On The Same Floor. Parking NOT Included. Building Has Visitors Parking. (id:61852)
Sutton Group Quantum Realty Inc.
1606 - 33 Sheppard Avenue E
Toronto, Ontario
** Carpet Free**, Luxurious Condo At Yonge/Sheppard. Walking Distance To Subway Station And Bus Terminal. Close To Shopping Mall, Restaurants, Highway. Indoor Pool, Exercise Room, Reading Room. Extra Large 1 Bedroom Unit. (id:61852)
Bay Street Group Inc.
1802 - 101 Erskine Avenue
Toronto, Ontario
HEART OF Midtown Toronto (Yonge/Eglinton) Luxury 2Br 9'Ceilings Open Concept, Floor to Ceiling windows, Corner unit, LED Lighting strips, Ambient lighting Trendy Designer Laminate Track lighting Kitchen Designer Appliances, Yoga Rooms, Amenities, Roof Garden, Movie Theatre, Infinity Pool, Gym, Party, 24 Hr. Concierge, Visitor's Parking, Walking Distance To Subway, minutes to grocery and entertainment And The Finest Of Boutiques and Lots Of Shops Best Stores, Easy Transportation. TTC, LRT ON THE WAY (id:61852)
Keller Williams Referred Urban Realty
Bacholor - 19 Teddington Park Avenue
Toronto, Ontario
Beautifully Renovated Basement Apartment in a Prestigious Neighbourhood!This stunning lower-level suite is located in one of the city's most exclusive areas, within a grand and elegant home. The basement features two completely separate, self-contained units ideal for tenants.This unit has been fully renovated from top to bottom with a focus on comfort and modern living. You'll find bright open layouts, contemporary kitchens with quality finishes, and spa-inspired bathrooms.A shared laundry area provides convenience while maintaining privacy for both suites. Each unit has been designed to offer a sleek, move-in-ready space in a truly sophisticated setting.Enjoy living in a quiet, upscale neighbourhood surrounded by beautiful homes, close to public transit subway station and buses, parks, and all essential amenities. (id:61852)
Royal LePage Signature Realty
271 Lawson Street
Oakville, Ontario
In The Heart Of The Highly Sought-After Old Oakville. Located On A Quiet, Family-Friendly Street, This Five Bedroom Home Boasts An Open Concept Floor Plan. Steps To Schools Including MacLauchlan College, Maple Grove & Oakville Trafalgar Highschool. Many Upgrades & Storage Space. Hardwood Floors, Open Concept Family Rm/Kitchen With Stunning Cabinets, Island. Parks, Downtown, Go, Highways And The Lake. Don't Miss This Fantastic Opportunity To Lease This Home! Stainless Steel Appliances: Double Door Fridge, Built-In Oven, Stove, Range Hood; Washer And Dryer, All Existing lights, All Existing Window Coverings. (id:61852)
Real One Realty Inc.
8 - 10060 Keele Street
Vaughan, Ontario
A Must See! Opportunity knocks with this unique Luxury 3+1 Bedroom Live & Work from home, 4 washroom end-unit townhome offering exceptional versatility and income potential! The ground floor commercial space features a AAA tenant paying $1,650/month + HST + 1/3utilities, leased until March 31st 2026, willing to extend, providing excellent investment value. This space can also be converted to a 4th bedroom, home office, or private business suite-perfect for professionals or multi-use living. Enjoy a functional, bright layout with 9' smooth ceilings and hardwood floors. The home is filled with natural light with multiple balconies, a skylight over the stairwell, and a private rooftop terrace ideal for entertaining or relaxing. Direct access from ground floor to single-car garage, Large windows throughout for an airy, open feel, Prime location-steps to Maple GO Station, shopping, schools, and amenities, Easy access to Hwy 400 for convenient commuting. A perfect blend of modern living, income opportunity, and commercial flexibility - this property is truly one of a kind! Over $60,000.00 Spent in Upgrades, See Attached List! (id:61852)
RE/MAX Your Community Realty
12 Hutton Crescent
Essa, Ontario
Top 5 Reasons You Will Love This Home: 1) Enjoy peace of mind with a newer, well-maintained home (2018) offering contemporary finishes, an open-concept layout, and effortless comfort 2) With four spacious bedrooms upstairs and a fully finished basement featuring a large recreation room, separate den, and a 3-piece bathroom, this home provides exceptional flexibility for growing families, guests, or work-from-home needs 3) Outside, buyers can appreciate a deep backyard featuring multiple gardens, a large deck, a firepit, and landscaping, while offering plenty of space for kids, pets, entertaining, or adding future outdoor features, rare for newer subdivision homes 4) Located in a sought-after community known for parks, walking trails, schools, and a welcoming atmosphere, perfect for buyers looking for a safe, family-oriented environment 5) The open-concept main level includes a bright kitchen and living area, with the added convenience of main level laundry, making everyday living more practical and enjoyable. 1,957 above grade sq.ft. plus a finished basement. (id:61852)
Faris Team Real Estate Brokerage
16 - 13 Eaton Park Lane
Toronto, Ontario
Beautiful three Yr New Townhouse With Huge Private Roof Top Terrace O/L The Park, Open Concept, Bright & Spacious, Fully Renovated With Hardwood Flooring, Quartz Kitchen Countertop, Pot Lights, Convenient Location At Warden/Finch, Steps To 24 Hr Ttc Bus, Schools, Park, Plaza, Bridlewood Mall, Restaurants, Banks,Grocery Stores & Library. One Underground Parking Included. (id:61852)
First Class Realty Inc.
43 Anaconda Avenue
Toronto, Ontario
Solid Full Brick Home on a Beautiful 50ft x 209ft Lot in Desirable Birchmount Park Area. Beautifully Renovated throughout! Situated on a quiet tree-lined court overlooking a ravine! Features a modern open-concept layout, new flooring, new paint, renovated kitchen and bathrooms. Not just a cosmetic reno. This home has been taken down to the studs and includes updated drywall and insulation, updated plumbing & electrical, updated windows & doors, quality hardwood flooring. The main floor offers a bright and spacious open concept living and kitchen area perfect for family gatherings and entertaining. The upper level includes three generous-sized bedrooms, a master bedroom with cathedral ceilings, a full bathroom with bathtub. The finished basement features a large living space, an updated kitchenette, and a 4-piece bath with bathtub as well. The exterior highlights include a long private driveway with lots of parking, a 209' deep fenced backyard, a garden shed, and a spacious patio perfect for outdoor entertaining. Located close to good schools, parks, shopping, Warden Subway, the upcoming Eglinton LRT, and more! Don't miss the great opportunity to own this exceptional one of a kind home. (id:61852)
Ilistrealestate Inc.
