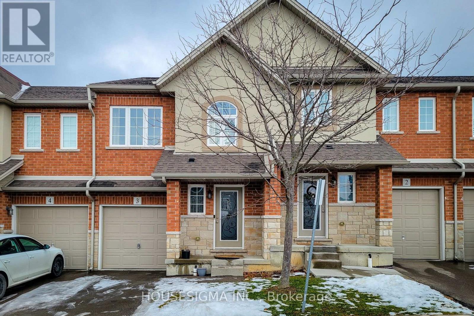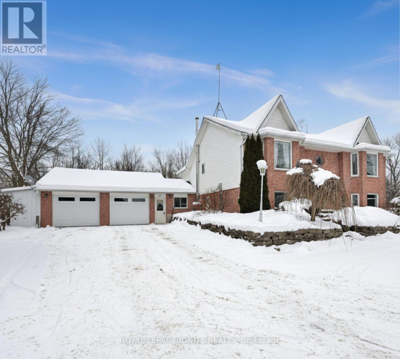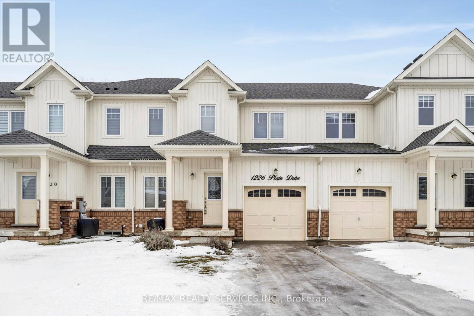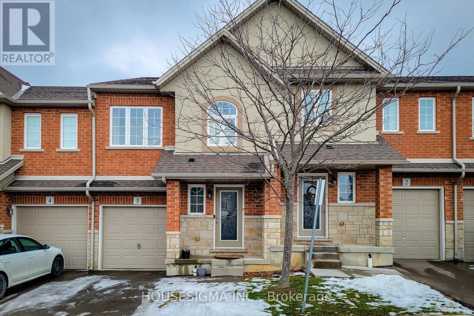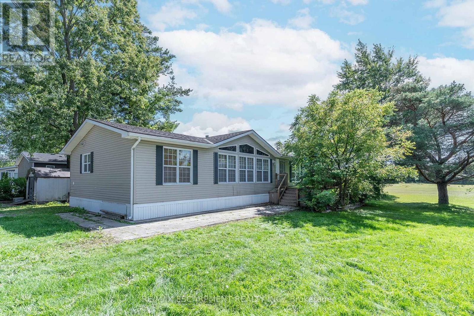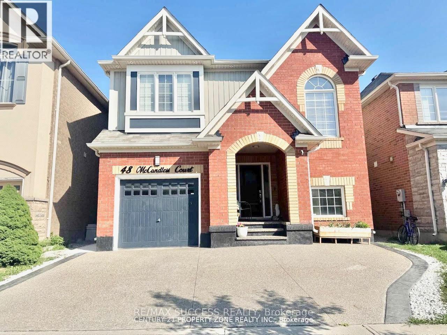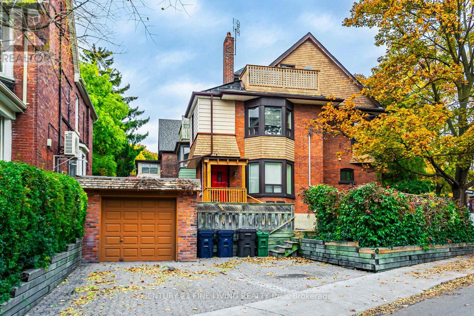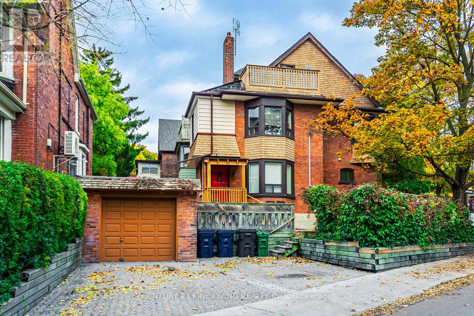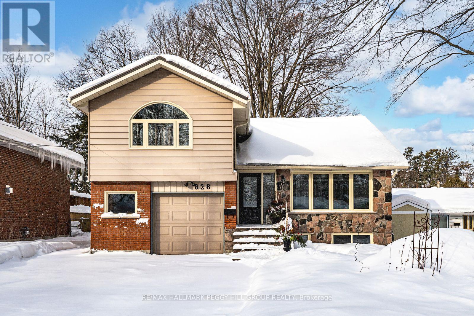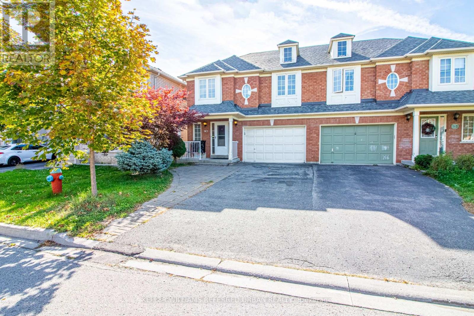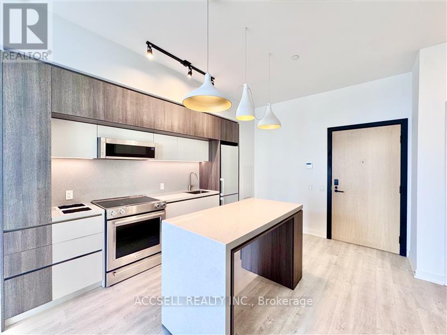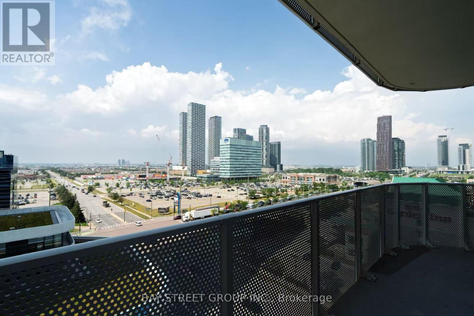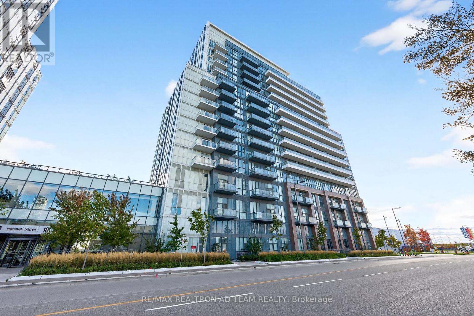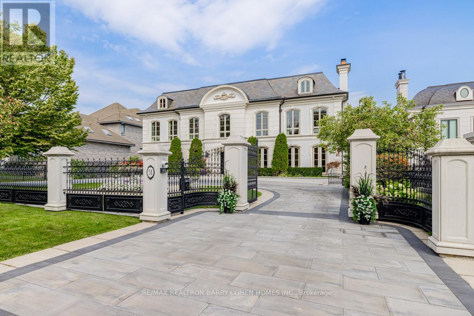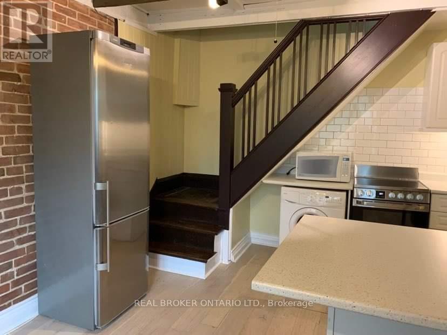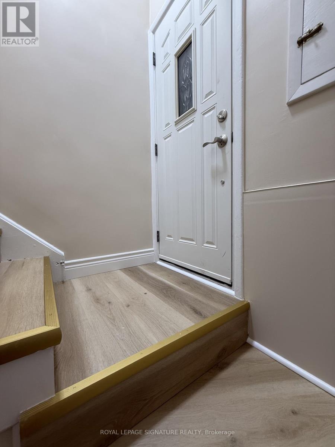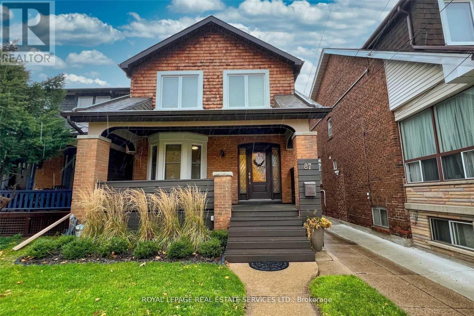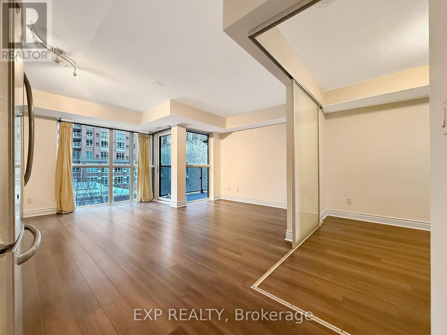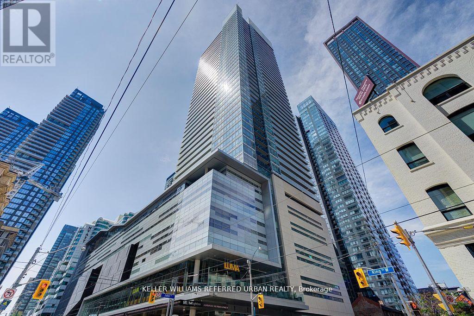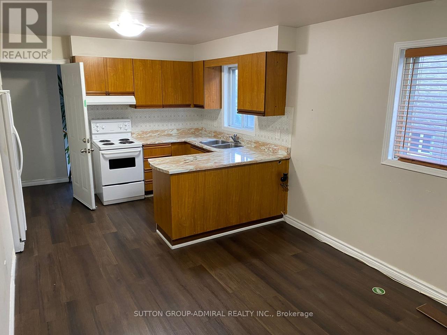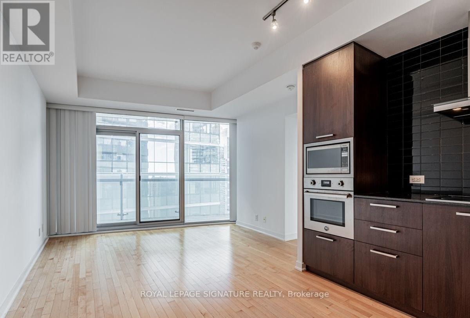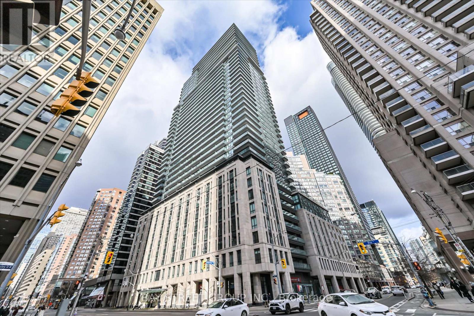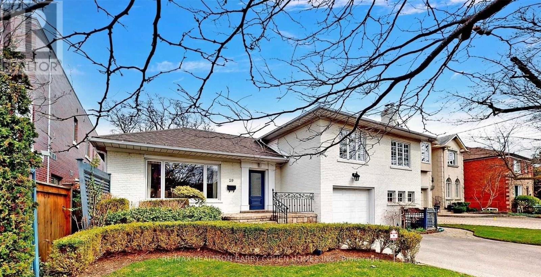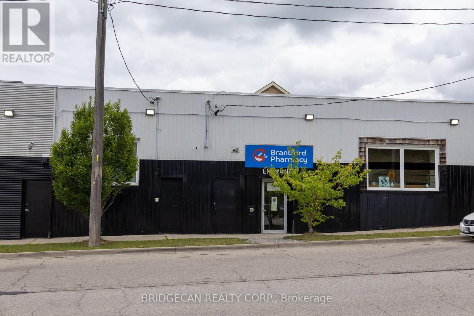3 - 1354 Upper Sherman Avenue
Hamilton, Ontario
Discover this charming townhome, perfectly situated just off Upper Sherman Rd! This delightful residence welcomes you with a warm and inviting atmosphere from the moment you arrive. With 3 bedrooms and 3 bathrooms, this home offers both comfort and convenience. It also features elegant hardwood flooring throughout. The finished basement is a versatile haven, ideal for a vibrant recreational area, a personal gym, or a cozy family den. Outside, you'll find an attached garage, driveway parking, and additional visitor parking. Location is key, and this townhome excels! With shopping centre, restaurants, and parks just moments away, you'll have everything you need within reach. The friendly, family-oriented neighbourhood boasts excellent schools, and with public transportation and major highways nearby, commuting is a breeze. Come and experience all the comfort and convenience it has to offer. Make it yours today! (id:61852)
Housesigma Inc.
3 Carlow Line
Asphodel-Norwood, Ontario
Stunning custom-built home situated on a spectacular private treed lot in a prime location. A bright open-concept oak kitchen with eating area, flows into the living room-ideal for both everyday living and entertaining. Walk-out from the dining area to the rear deck, with an additional walk-out from the primary bedroom. The main level features two spacious bedrooms and a full bath, highlighted by hardwood flooring throughout. A wide staircase leads to the lower level, presenting a large recreation room, three additional bedrooms, and a 3-piece bath, all complemented by warm pine flooring. Additional features include central vacuum, a new pellet stove, an attached oversized double garage with direct access to the mudroom, and a deep private driveway. An impressive 864 sq. ft. detached storage building provides ample space for storage, hobbies, or workshop use. A rare opportunity to enjoy privacy, functionality, and quality in a beautifully maintained home. This property is ideal for a growing family or as a vacation home with rental potential. (id:61852)
Royal LePage Ignite Realty
1226 Plato Drive
Fort Erie, Ontario
Welcome to this exceptional 3-bedroom spacious freehold townhouse located in the prestigious Green Acres community of Fort Erie. Over 1700 sqft of living space, this like-new home features 9-ft ceilings, laminate flooring on both levels, and an abundance of natural light throughout. The contemporary kitchen is appointed with stainless steel appliances, ample cabinetry, a pantry for additional storage, and elegant finishes, seamlessly flowing into the open-concept living and dining areas-ideal for both everyday living and entertaining. Upstairs, three spacious bedrooms provide comfort and functionality. An extended driveway with no sidewalk enhances curb appeal and everyday convenience. Clean well kept and meticulously maintained by the original owner. Ideally located close to top rated schools, parks, golf courses, shopping, and all amenities. Move in ready!! (id:61852)
RE/MAX Realty Services Inc.
3 - 1354 Upper Sherman Avenue
Hamilton, Ontario
Discover this charming townhome, perfectly situated just off Upper Sherman Rd! This delightful residence welcomes you with a warm and inviting atmosphere from the moment you arrive. With 3 bedrooms and 3 bathrooms, this home offers both comfort and convenience. It also features elegant hardwood flooring throughout. The finished basement is a versatile haven, ideal for a vibrant recreational area, a personal gym, or a cozy family den. Outside, you'll find an attached garage, driveway parking, and additional visitor parking. Location is key, and this townhome excels! With shopping centre, restaurants, and parks just moments away, you'll have everything you need within reach. The friendly, family-oriented neighbourhood boasts excellent schools, and with public transportation and major highways nearby, commuting is a breeze. Come and experience all the comfort and convenience it has to offer. Make it yours today! (id:61852)
Housesigma Inc.
1161 4th Concession Road W
Hamilton, Ontario
UNIQUE YEAR ROUND PROPERTY!!! Check out this spacious 50' x 26' Northlander on a large lot. This great property offers two great sized bedrooms & the convenience of two baths. The spacious Liv Rm offers a double sided See-Through Napoleon fireplace & plenty of windows to enjoy nature, Din Rm is open to the Kitch giving ample space for family & friends and the lg Kitch offers two tiered island/breakfast bar with seating and plenty of solid wood cabinets and walk-out to the lg 10 x 20 deck with hard roof, extending your entertaining space. There is also a bonus office space and your own private laundry in suite. The property is complete with the master retreat which includes a walk-in closet & 4 pce spa like Ensuite with Jacuzzi tub and separate shower. There is also an additional spacious bedroom and 3 pce bath. Prepare to be wowed by the wrap around deck, amazing Sun Rm/Solarium 3 season additional living space which also offers a bonus pellet stove to extend the season. BONUSES: Washer/Dryer & Hot Water Heater only 5 years old, Easy Maintenance eavestroughs with Leaf filters installed. (id:61852)
RE/MAX Escarpment Realty Inc.
48 Mccandless Court
Milton, Ontario
This exquisitely designed home offers the perfect blend of contemporary style and practical living, ideal for both professionals and families. Step inside to an inviting open concept layout. Large windows and a bright, airy atmosphere with a seamless flow throughout. Offering 4 bedrooms with 2 full washrooms on 2nd floor provides ample comfort for family and visitors. Located in an affluent, highly sought-after neighbourhood, this home is close to supermarkets, parks, schools, upscale dining, charming shops, and offers quick access to major highways. (id:61852)
RE/MAX Success Realty
164 Sunnyside Avenue
Toronto, Ontario
Welcome to 164 Sunnyside Ave, a well-maintained fourplex in High Park-Swansea near Roncesvalles Village. This property offers a solid cap rate with upside potential, making it an ideal opportunity in one of Toronto's most sought-after neighbourhoods. Features two 2-bedroom units, one 1-bedroom unit, and one studio, with potential for an owner's suite. All units have in-suite laundry, and two units have private entrances. Includes 3-car parking: 1 legal front pad, 1 garage, and 1 driveway spot. Excellent home inspection report. Steps to Roncesvalles shops and cafés, 5 min walk to High Park, and 15 mins to the lake with waterfront trails. Easy transit access via streetcars, Dundas West Subway, UP Express, and Go Train. (id:61852)
Century 21 Fine Living Realty Inc.
164 Sunnyside Avenue
Toronto, Ontario
Welcome to 164 Sunnyside Ave, a well-maintained fourplex in High Park-Swansea near Roncesvalles Village. This property offers a solid cap rate with upside potential, making it an ideal opportunity in one of Toronto's most sought-after neighbourhoods. Features two 2-bedroom units, one 1-bedroom unit, and one studio, with potential for an owner's suite. All units have in-suite laundry, and two units have private entrances. Includes 3-car parking: 1 legal front pad, 1 garage, and 1 driveway spot. Excellent home inspection report. Steps to Roncesvalles shops and cafés, 5 min walk to High Park, and 15 mins to the lake with waterfront trails. Easy transit access via streetcars, Dundas West Subway, UP Express, and Go Train. (id:61852)
Century 21 Fine Living Realty Inc.
828 Dominion Avenue
Midland, Ontario
WEST END CHARMER WITH THOUGHTFUL UPDATES, A LEGAL SUITE WITH SEPARATE ENTRANCE, SPACIOUS INTERIOR, & SET ON A LARGE IN-TOWN LOT! You won't fully get this home until you step inside, but once you do, it all makes sense. Set on a 50 x 149 ft lot in Midland's sought-after west end, this property presents over 2,600 fin sq ft with a layout that's incredibly versatile. The kitchen features warm wood-toned cabinetry, a refreshed backsplash, a double sink with a window above, and generous cabinetry, including pantry storage. The dining room feels bright and welcoming with crown moulding, a large window, and built-in storage, while the adjacent living room offers wood plank ceilings, more crown moulding, and a walkout to the sunroom. The front sunroom creates a practical space for shoes, coats, and daily storage without sacrificing flow. A generous office space features a walkout, separate entrance, and powder room, with the potential to be sectioned off from the rest of the home, making it an ideal setup for remote work or any role that benefits from a separate entry. The primary bedroom is located above the garage and features a walk-in closet plus an additional closet for overflow. Bamboo flooring adds durability throughout the main floor, while updated oak stairs create a stylish connection between levels. Downstairs, the legal second suite includes a separate entrance, an updated kitchen, newer flooring, a refreshed bathroom, and fresh paint. The basement rec room hosts a gas fireplace, stone surround, built-in desk, and crown moulding. Whether you're looking for a mortgage helper, space for extended family, or a smart investment opportunity, the legal basement apartment with its own entrance gives you flexibility. The backyard hosts a gazebo, patio, and two sheds. Updates include thermal double-paned windows, exterior doors, a metal roof (2008) with a transferrable warranty, and a furnace (2021.) It's not just a #HomeToStay - it's a move that makes sense! (id:61852)
RE/MAX Hallmark Peggy Hill Group Realty
Basement Apartment - 143 Nahanni Drive
Richmond Hill, Ontario
Bright and cozy studio basement apartment featuring a 3-piece washroom, functional kitchen, and private in-unit washer and dryer. Benefit from the convenience of all-inclusive utilities (heat, electricity and water), this unit is further sweetened with the inclusion of internet and one parking space. Strategically located just 5 minutes from Walmart, Home Depot, Canadian Tire, Best Buy, Langstaff GO Station and Highways 404 & 407, with a wide variety of restaurants and amenities nearby. Perfect for a single professional or student seeking comfort, convenience and excellent value. (id:61852)
Keller Williams Referred Urban Realty
W201 - 185 Millway Avenue
Vaughan, Ontario
Welcome to this contemporary 1-bedroom, 1 bathroom condo, situated in the heart of Vaughan. Perfectly located just steps from the Vaughan Metropolitan Centre (VMC) and only minutes to Highways 407, 400, 401, and 427, as well as Vaughan Mills and Canada's Wonderland, this home offers the ideal blend of style and convenience. This open-concept unit is filled with natural light from the floor-to-ceiling windows and features sleek laminate flooring throughout. The highly functional eat-in kitchen is equipped with stainless steel appliances, including a microwave, stove, refrigerator, and dishwasher-making both everyday living and entertaining a breeze. (id:61852)
Accsell Realty Inc.
1105 - 28 Interchange Way
Vaughan, Ontario
Brand New 2 bed 2 bath Unit in one of the most exciting new developments in the Vaughan Metropolitan Centre (VMC)! Experience modern urban living with exceptional amenities, direct access to transit, and a vibrant community just steps from your door.Steps to VMC Subway Station and Viva Bus Terminal. Easy access to Hwy 400, 407, and 7.Minutes to York University, IKEA, Walmart, Cineplex, Costco, Canada's Wonderland, Vaughan Mills mall. (id:61852)
Bay Street Group Inc.
717 - 10 Honeycrisp Crescent
Vaughan, Ontario
Bright And Spacious Studio Apartment With A Full Bath And A Balcony. This Modern Unit Boasts A Sleek Kitchen With B/I Stainless Steel Appliances, Laminate Flooring, And Floor-To-Ceiling Windows That Flood The Space With Natural Light. Enjoy Access To The Buildings Gym And Top-Tier Amenities, Including A Theatre, Party Room, Fitness Centre, Lounge, Terrace With BBQ Area, Guest Suites, Visitor Parking, And 24-Hour Security. Conveniently Located Just Steps From Transit Options (TTC, Viva, Zum) And Minutes From Hwy 7, 407, 400, York University, Vaughan Mills, Restaurants, Banks, Canadas Wonderland, And More! **EXTRAS** B/I S/S Fridge, B/I Cook Top, B/I S/S Oven, Built In Dishwasher, B/I S/S Range Hood, B/I Microwave, Stacked Washer & Dryer. (id:61852)
RE/MAX Realtron Ad Team Realty
31 Thornbank Road
Vaughan, Ontario
This sprawling, classically designed mansion has a gated front entrance to a circular courtyard with formal gardens with over 10,000 Sq-ft liveable area combined "Lower & upper levels" and lot size of 100 ft X 302 Ft, back to the Prestigious"Thornhill Golf Club" Professionally Interior Designed & Furnished - 6+1 Bedrooms,10 Washrooms- Showcasing A Grand Cathedral Foyer, Magestic Archways And 11 Ft & 10 Ft Ceilings with Elevator, Multiple Walk-Outs To Terraces & Enclosed- Veranda Overlook The Backyard Retreat & Swimming Pool Oasis, professional landscaping, heated driveway and surrounding wrought iron fencing with an entrance gate, Kitchen highlights include a hardwood floor, granite counters, a large centre island/breakfast bar with an integrated sink, a pantry, pot lights, a detailed decorative ceiling, custom backsplash, high-end stainless steel appliances, a built-in desk, arched windows, and a sliding door walkout to a covered patio. Off the kitchen is a covered outdoor loggia in Italian with a wood-burning fireplace. The living room features a hardwood floor, crown moulding, a wood-burning fireplace with detailed plaster surround, a ceiling medallion and chandelier, and two arched double garden-door walkouts. In the dining room, highlights include a hardwood floor, crown moulding, a chandelier and two arched windows. The office features rich wood walls, a coffered wood ceiling, wall sconces, floor-to-ceiling built-in shelves, and two double-door walkouts to the front. The backyard has a covered patio, an inground pool, a three-piece bathroom, a cabana, an inground hot tub, a large lanai with a wood-burning fireplace, an outdoor kitchen with stainless steel appliances and a dining area, fountains, gardens, a potting shed, and lawn space. The lower level wine room, a 700-bottle wine cellar, features cabinetry, counter space, exposed brick walls and ceiling, a tile floor, a games room and a sound-proof movie theatre.3 car garage and 12 parking spaces. (id:61852)
RE/MAX Realtron Barry Cohen Homes Inc.
80a Courcelette Road
Toronto, Ontario
Tucked away on a quiet, tree-lined street in the heart of the Upper Beaches, this charming coach house at 80A Courcelette offers a rare blend of privacy, character, and urban convenience. Set apart from the main residence, this thoughtfully designed space feels like a hidden retreat-ideal for professionals, creatives, or anyone seeking a low-maintenance lifestyle without compromise. Inside, the home is filled with natural light and a warm, welcoming atmosphere. Smartly planned living areas maximize both comfort and functionality, creating an easy flow for everyday living, working from home, or entertaining on a smaller scale. Whether you're enjoying a quiet morning coffee or unwinding after a long day, the space feels calm, cozy, and distinctly your own. Step outside and you're moments from everything that makes the Beaches so special. Stroll to the waterfront trails along Lake Ontario, explore the shops and cafés of Kingston Road & Queen St, or hop on nearby transit for a seamless commute downtown. With parks, local amenities, and vibrant community life at your doorstep, this location delivers the best of east-end living.A unique opportunity to enjoy the independence of a free-standing home in one of Toronto's most beloved neighbourhoods- 80A Courcelette is small-scale living done beautifully. (id:61852)
Real Broker Ontario Ltd.
Bsmt - 67 Hart Avenue
Toronto, Ontario
Available immediately. Brand new, never lived in, beautifully finished 3-bedroom, 2 full bathroom basement apartment available for lease in a quiet, family-friendly neighbourhood. This spacious unit features a modern open-concept living and dining area designed for comfort and functionality.The contemporary kitchen offers ample cabinet space and modern finishes, ideal for everyday living. The unit includes a separate entrance, excellent ceiling height, and is immaculately finished and move-in ready.Conveniently located close to schools, parks, shopping, and public transit. Ideal for students, professionals or families seeking a high-quality rental.Tenant to pay 45% utilities. No Pets Please (id:61852)
Royal LePage Signature Realty
Lower - 87 Dawes Road
Toronto, Ontario
Beautifully Maintained Upper Beach Gem at Danforth & Main. Completely renovated bright lower level apartment. Approximately 750 sqft with pot lights & stainless steel appliances. Spacious floor plan with open concept den or perfect work from home office. Excellent landlord looking for AAA tenant. Steps to subway, Danforth, shops, restaurants, parks, & schools. Short walk to beaches and the boardwalk. (id:61852)
Royal LePage Real Estate Services Ltd.
308 - 28 Ted Rogers Way
Toronto, Ontario
Luxury Living at Couture Condos Welcome to an immaculate 1+den suite in the heart of Torontos most sought-after neighbourhood! Overlooking the tranquil rooftop garden, this bright and stylish home features floor-to-ceiling windows, an open balcony, and a versatile den that easily transforms into a second bedroom or home office. The modern kitchen is equipped with sleek stainless steel appliances, while the open-concept living space is perfect for entertaining or unwinding. Step outside and youre just moments from Yorkville, Yonge/Bloor, subway access, the DVP, and some of the citys best shops, dining, and nightlife. With nearly perfect Walk, Transit, and Bike Scores (94/89/97), everything you need is at your fingertips. Residents enjoy 24-hour concierge service, free visitor parking, and world-class amenities. This is your chance to own a piece of downtown luxury living in a well-managed building by Monarch Homes. Dont miss it!Client Remks: Luxury Living at Couture Condos Welcome to an immaculate 1+den suite in the heart of Torontos most sought-after neighbourhood! Overlooking the tranquil rooftop garden, this bright and stylish home features floor-to-ceiling windows, an open balcony, and a versatile den that easily transforms into a second bedroom or home office. The modern kitchen is equipped with sleek stainless steel appliances, while the open-concept living space is perfect for entertaining or unwinding. Step outside and youre just moments from Yorkville, Yonge/Bloor, subway access, the DVP, and some of the citys best shops, dining, and nightlife. With nearly perfect Walk, Transit, and Bike Scores (94/89/97), everything you need is at your fingertips. Residents enjoy 24-hour concierge service, free visitor parking, and world-class amenities. This is your chance to own a piece of downtown luxury living in a well-managed building by Monarch Homes. Dont miss it! (id:61852)
Exp Realty
4406 - 80 John Street
Toronto, Ontario
Luxurious & Iconic Festival Tower Home Of (TIFF) Toronto International Film Festival! Absolutely Stunning And Extremely Rare 3 Bdrm Corner Suite W/ Break taking Panoramic Skyline And Lake Views, Loads Of Natural Light, Floor To Ceiling Windows, Kitchen Island Granite Counters, Freshly Painted, All Luxury Furniture And Household Equipment, Master Retreat W/ Private Balcony, 5 Pc Spa, Inspired bath And Organizer Walk In Closet. This Elegantly Designed Suite Includes:1 Locker & 2 parking. (id:61852)
Keller Williams Referred Urban Realty
Upper - 50 Ivan Nelson Drive
Toronto, Ontario
Lovely 3 Bedroom Apartment (1200+ Sf) In A Quiet Family Friendly Neighborhood In North York (Bathurst & Finch). ***1 Parking Space, High Speed Internet, Hydro, Heat , Water, Ensuite Laundry, Small Storage Space Is Included!*** Open Concept Kitchen/Living On Main Level + 3 Large Bedrooms/Washroom/Laundry On Upper Level. The Bedrooms Are Facing Quiet Backyard. Ensuite Laundry. Windows Were Updated/ Replaced This Year. Convenient Location, Close To Sought After Schools, Parks, Shopping, Transit & A Quick Commute To All Parts Of The Gta. 8 Min To Finch & Finch West Subways. 4 Min Walk To Finch Buses. *Unit Will Be Cleaned & Painted. Available On February 1, 2026 To Qualified Tenants.* Excellent Location-Just Move In And Enjoy This Lovely Unit! (id:61852)
Sutton Group-Admiral Realty Inc.
3510 - 14 York Street
Toronto, Ontario
Live in the heart of Downtown Toronto, with easy access to everything Toronto has to offer! 1 Bedroom + Den with hardwood flooring throughout Floor-to-Ceiling windows with 9' ceiling. Steps to Union Station, CN Tower, Rogers Centre, Scotiabank Arena, and Direct access to the PATH. 24/7 Concierge, Indoor pool, gym, business centre, and party-room. (id:61852)
Royal LePage Signature Realty
805 - 955 Bay Street
Toronto, Ontario
Welcome to the luxury condo by Lanterra Development, Core location at Bay & Wellesley, Bright @Bedrooms With Juliet Balcony, steps away from U of T,TTC, subway, TMU, prestigious Yorkville,hospital row, YMCA, parks, shopping, restaurants, cafes. Impressive 2 storey lobby enhanced bygrand staircases leading to the 2nd floor lounges and work area. Spacious unit in immaculatecondition featuring soaring 9' smooth ceilings, bright south facing with view to gorgeous urbanpark, contemporary kitchen & built in appliances, functional layout, split bedroom design,engineered hardwood floorings throughout excepted where tiled in bathroom and laundry. One of akind amenities including large fitness centre, multi function party & meeting room, outdoorswimming pool, rooftop lounges, sauna, concierge and abundant of unground visitor parking. (id:61852)
Bay Street Group Inc.
29 Glen Rush Boulevard
Toronto, Ontario
Beautifully Renovated Home with Modern Style & Classic Charm on a Gorgeous 50x150 Ft Lot! Impeccably finished 4-Level Side Split in highly sought-after Bedford Park. Bright, light-filled open-concept layout perfect for family living & entertaining. Updated kitchen with breakfast area, open to spacious family room with walk-out to large deck & fully landscaped private backyard oasis.2nd floor features 3 generous bedrooms, including Primary Suite with 5-pc ensuite & walk-in closet, plus additional 5-pc main bath with double sinks. Lower level offers AV room/yoga/exercise space with walk-out to beautiful backyard. Basement level includes +1 bedroom with 3-pc ensuite & storage - ideal for teen, nanny, or guest suite. Direct garage access. Located in a fast-redeveloping area surrounded by premium custom-built homes. Move-in ready - perfect blend of luxury, comfort & character! (id:61852)
RE/MAX Realtron Barry Cohen Homes Inc.
347 Colborne Street
Brantford, Ontario
Welcome to 347 Colborne Street - a well-maintained, highly visible medical office building located in the heart of Brantford. Situated in a high-traffic area with excellent street exposure, this versatile commercial property offers a rare opportunity for healthcare professionals, clinics, or investors. Featuring multiple exam rooms, waiting areas, private offices, and washrooms, the space is well-suited for a variety of medical or professional uses. The building is fully leased to a medical clinic and pharmacy, with additional subleased spaces occupied by a family doctor, cardiologist, pain management clinic, and psychiatrist-making it a strong income-generating property with established tenancies. Ample on-site parking and easy accessibility via public transit add to the property's convenience. Close to major amenities, hospitals, pharmacies, and other professional services. A solid opportunity to expand or establish your practice in a growing community. (id:61852)
Bridgecan Realty Corp.
