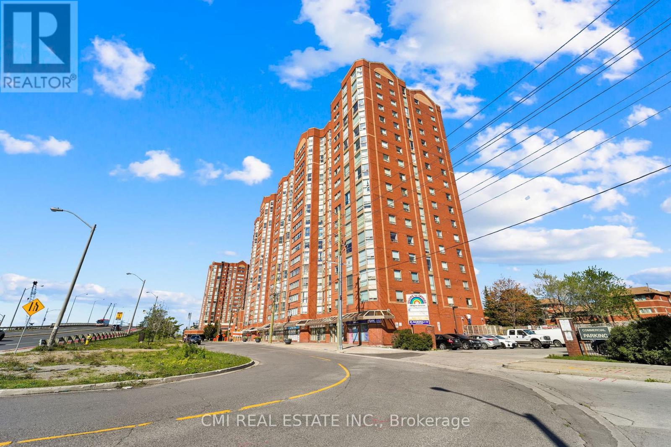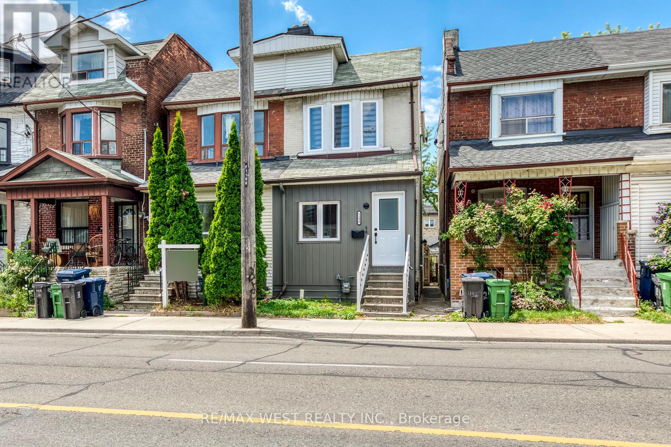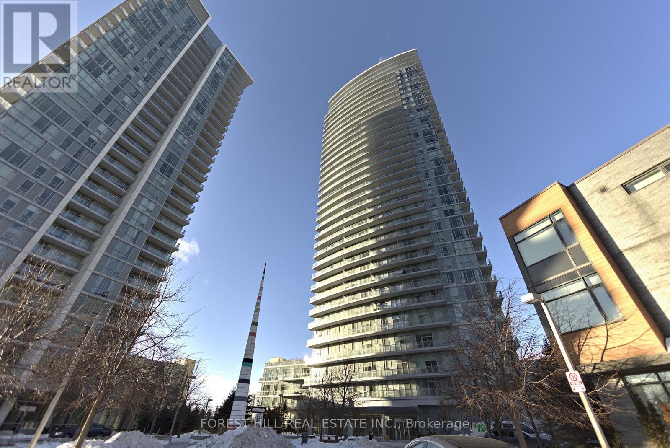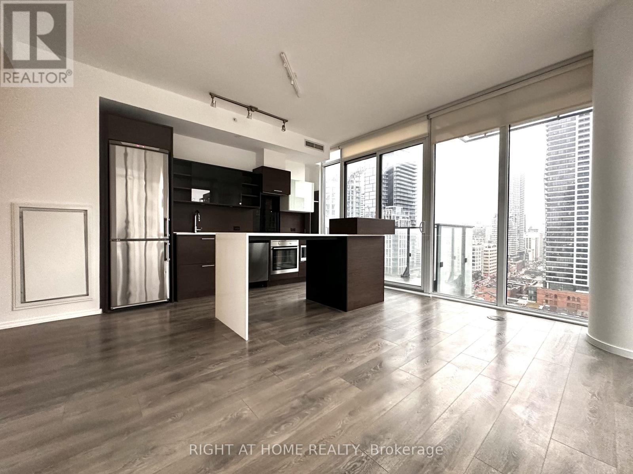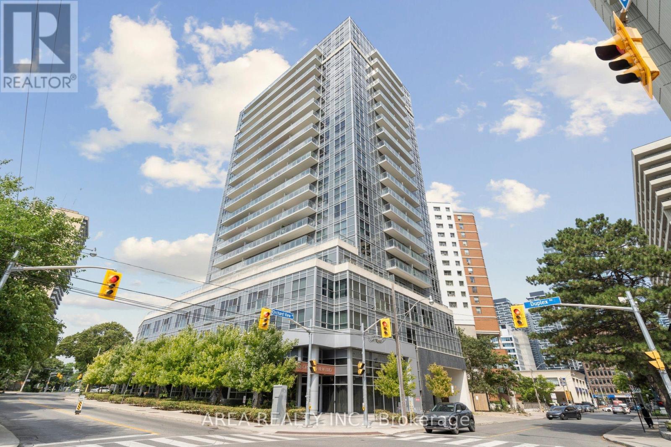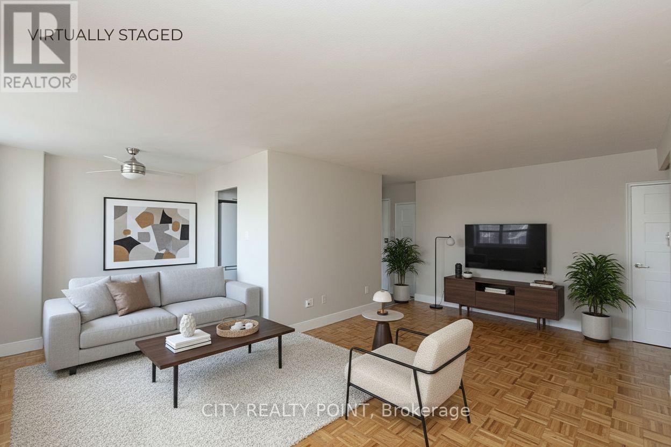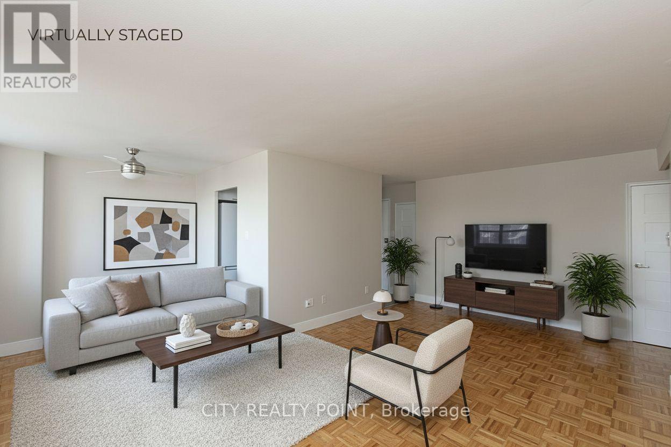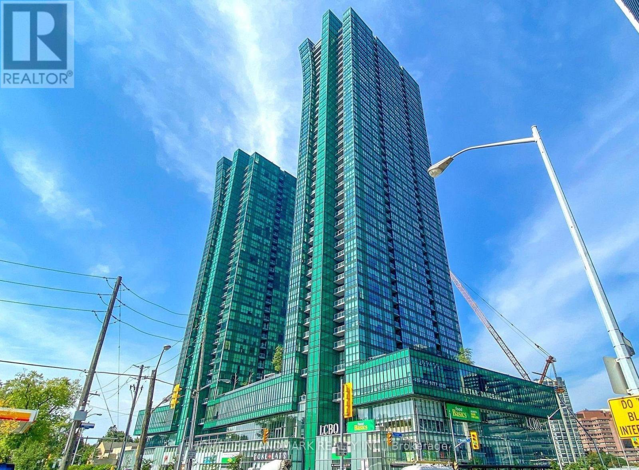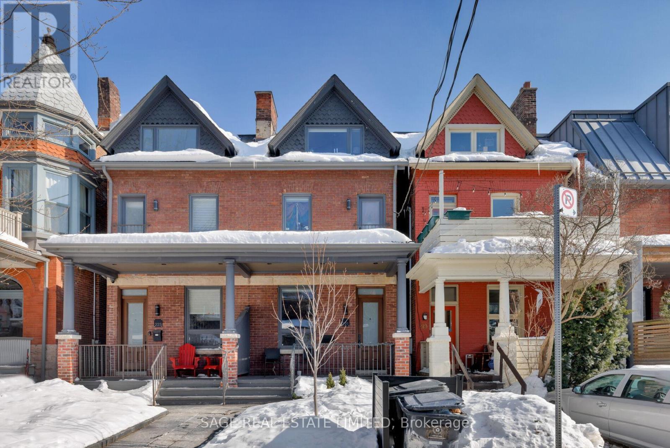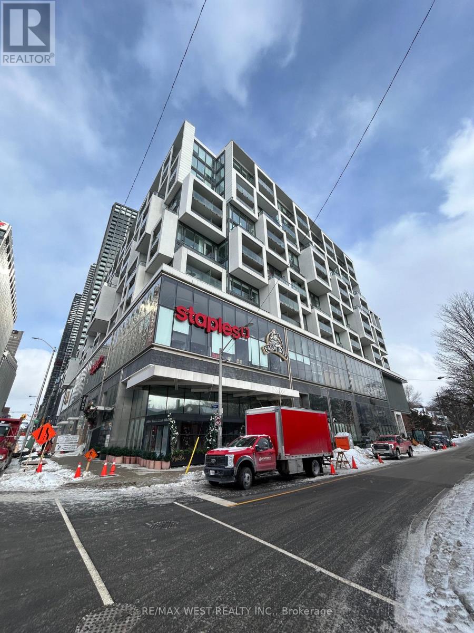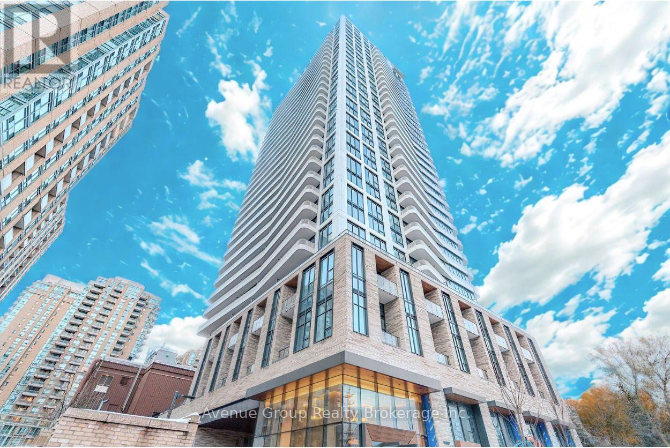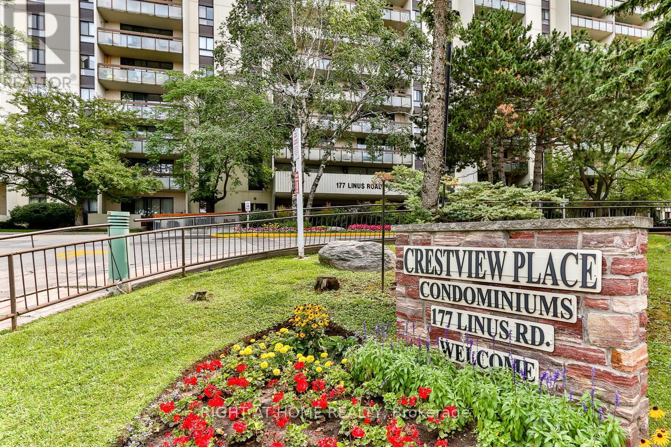1510 - 2466 Eglinton Avenue E
Toronto, Ontario
Discover this bright and airy 2-bedroom plus den, 2-bathroom condo in sought-after Rainbow Village. Step into a lifestyle where every day feels like a staycation! This building boasts an incredible array of amenities, including a swimming pool, sauna, modern gym, squash court, basketball court, and fun zones like a children's park, billiards room, and table tennis. With three party rooms, you'll have space to entertain any crowd. Enjoy peace of mind with 24-hour security and the convenience of onsite daycare and commercial laundry. Located in a prime Scarborough location, you're just minutes from Kennedy Station (TTC/GO/LRT)making your commute a breeze. Don't miss this opportunity! Pictures are virtually staged. (id:61852)
Cmi Real Estate Inc.
2 - 1190 Ossington Avenue
Toronto, Ontario
Bright and airy 2-bedroom upper-level unit, recently renovated with stylish modern finishes. The kitchen offers quartz counters, stainless steel appliances, and ample storage. The bathroom features a glass-enclosed shower with matte black fixtures and contemporary tile. Filled with natural light and finished with updated flooring and lighting throughout. Nestled in Wychwood, a walkable and vibrant midtown neighbourhood with a great community feel. Minutes from Wychwood Art Barns, local parks, and St. Clair West. Located close to all kinds of shops, cafes, restaurants, public transit, grocery stores, schools, parks, and more! Ideal for professionals or couples seeking stylish living in a connected location. (id:61852)
RE/MAX West Realty Inc.
3506 - 70 Forest Manor Road
Toronto, Ontario
Rare, newly renovated northwest corner suite showcasing sweeping views of the CN Tower, downtown core, Yonge & Sheppard, etc. This bright, open-concept condo combines modern design with everyday comfort, featuring new flooring throughout, coordinated matte black hardware, custom light-filtering blinds and 10ft ceilings. The beautifully renovated kitchen boasts stainless steel appliances, electric cooktop, oven, refrigerator, microwave, and dishwasher. A striking quartz waterfall island with breakfast bar seating and generous under-island storage anchors the main living area. Both bathrooms are finished with sleek glass-enclosed showers and coordinated contemporary fixtures for a polished, cohesive look. Residents enjoy first-class building amenities including 24-hour concierge and security, a fully equipped gym, stylish party room, and inviting indoor swimming pool. Perfectly located directly above Don Mills Station, you are mere steps to CF Fairview Mall with quick, convenient access to Highway 401. (id:61852)
Forest Hill Real Estate Inc.
1504 - 75 St Nicholas Street S
Toronto, Ontario
Great location! Spacious 2 bedroom 2 bathroom corner unit with Panoramic unobstructed south east view.9 Ft ceiling with floor-to-ceiling windows and a private balcony with exceptional natural light throughout unit .Ultra modern open concept kitchen and living space creat a refine setting that is both stylish and functional. Building amenities include a 24-hour concierge, exercise room, visitor parking, guest suites, and an outdoor lounge with BBQs .Located in the heart of world class shopping ,dinning ,cultural destinations ,just steps from trendy Yorkville area.Easy access to subway,Public transit and university of Toronto. (id:61852)
Right At Home Realty
2009 - 58 Orchard View Boulevard
Toronto, Ontario
Exceptional opportunity to own in one of Midtown's most highly sought after buildings. Welcome to Neon Condos! This bright and well-appointed 1+den, with 2 baths has the perfect layout for comfort and function. Featuring two full washrooms, a large bedroom, and a den that has sliding doors and floor to ceiling windows. Enjoy west-facing exposure on your own private balcony with unobstructed, sprawling views from the 20th floor of Eglinton Park and beyond. You will fall in love with this view! Unit includes parking and a storage locker, for added convenience. Building includes fantastic amenities, including gym, rooftop terrace, visitor parking and concierge service. Located steps to vibrant Yonge and Eglinton Centre, Line 1 subway, shops, restaurants, Eglinton Park and so much more! Enjoy the convenience of the city, nestled in your own peaceful oasis. (id:61852)
Area Realty Inc.
1106 - 55 Isabella Street
Toronto, Ontario
SAVE MONEY! | UP TO 2 MONTHS FREE | one month free rent on a 12-month lease or 2 months on 18 month lease |* on select suites at 55 Isabella Street. This spacious studio apartment includes water, heat, hydro, hardwood floors, fridge, stove, microwave, private balcony with pigeon guard netting, and air conditioning units. The well-maintained, renovated 12-storey high-rise is situated in the heart of downtown Toronto, just a 3-minute walk to Yonge & Bloor subway, offering unparalleled convenience to restaurants, entertainment, Eaton Centre, Yorkville, University of Toronto, TMU, the financial district, major hospitals, and government offices. Select suites feature modern open-concept layouts with upgraded kitchens and bathrooms, ceramic tile, quartz countertops, newer appliances including dishwasher and over-the-range microwave, DIY smart-card laundry in the basement, secure camera-monitored entry, elevator, optional underground parking, and on-site superintendent for easy, comfortable living. With a perfect walk score of 100 and rapid transit access including Wellesley, Bloor, and Yonge stations, this buildin (id:61852)
City Realty Point
1204 - 55 Isabella Street
Toronto, Ontario
SAVE MONEY! | UP TO 2 MONTHS FREE | one month free rent on a 12-month lease or 2 months on 18 month lease |* on select suites at 55 Isabella Street. This spacious studio apartment includes water, heat, hydro, hardwood floors, fridge, stove, microwave, private balcony with pigeon guard netting, and air conditioning units. The well-maintained, renovated 12-storey high-rise is situated in the heart of downtown Toronto, just a 3-minute walk to Yonge & Bloor subway, offering unparalleled convenience to restaurants, entertainment, Eaton Centre, Yorkville, University of Toronto, TMU, the financial district, major hospitals, and government offices. Select suites feature modern open-concept layouts with upgraded kitchens and bathrooms, ceramic tile, quartz countertops, newer appliances including dishwasher and over-the-range microwave, DIY smart-card laundry in the basement, secure camera-monitored entry, elevator, optional underground parking, and on-site superintendent for easy, comfortable living. With a perfect walk score of 100 and rapid transit access including Wellesley, Bloor, and Yonge stations, this building is ideal for professionals, students, or couples seeking a move-in ready, low-maintenance urban home. (id:61852)
City Realty Point
4104 - 9 Bogert Avenue
Toronto, Ontario
*698Sqft + 37Balcony.* 1Bed+1Den. Den Can Be Used As 2nd Bdrm With Sliding Door. *Direct Underground Access To Yonge & Sheppard Subway && Shopping*Open Concept 9' Ceiling.*41st Floor With Absolute No Obstructed View.Can See CN Tower! ** Wood Floor Throughout. *Modern Kitchen W/ Centre Island.*Ensuite Master.*Most Convenient Location,Easy Access To Hwy401,Nice Restaurants All Round!.*1 Parking,1 Locker Are Included! (id:61852)
Homelife Landmark Realty Inc.
221 Crawford Street
Toronto, Ontario
Storybook residence backing onto Trinity Bellwoods Park. Come home to a showpiece of contemporary design on the most cherished block of Crawford Street. Outside, a handsome red brick Victorian with timeless appeal welcomes you. Inside, the exceedingly rare 4+1 Bedroom / 5 Bathroom layout is perfectly proportioned and showcases rich tones and eclectic accents at every turn. Bespoke solid wood kitchen; third floor retreat with spa-like ensuite and walkout to treetop views; lower level flex space ideal as a workout area or rec room. Every inch is carefully curated and delightful to discover. With both parkland and urban amenities at easy reach, 221 Crawford is a celebration of what makes this cherished west end pocket so sought after, the perfect abode for lovers of urban living. (id:61852)
Sage Real Estate Limited
1519 - 8 Hillsdale Avenue E
Toronto, Ontario
An award-winning Art Shoppe Lofts & Condos boutique residence in the heart of prestigious Yonge & Eglinton. This sun-filled west-facing suite offers striking exposure over Yonge Street and an elegant open-concept 1+Den design with a beautifully appointed full bathroom. Featuring high-end appliances, a sleek modern kitchen with designer island, expansive windows, and a private balcony-perfect for refined urban living. Steps to the TTC subway and surrounded by Midtown's most acclaimed restaurants, cafés, and boutique shopping. Farm boy, Scotia bank and Staples located directly under the building! (id:61852)
RE/MAX West Realty Inc.
1113 - 36 Olive Avenue
Toronto, Ontario
Olive Residences blends modern luxury with smart design *This sun-filled 1 Bdrm + Den (Can be used as 2nd Bdrm) unit offers 568sqft of open-concept living space plus a 60sqft full size balcony with sunet views *Features 9ft smooth ceilings and wide plank laminate flooring throughout *Combined living and dining area flooded with north/east exposure *Custom designed kitchen with integrated appliances and Kohler fixtures *Spacious primary bdrm includes an expansive floor to ceiling windows, while the well-sized Den with glass sliding door, perfect for guests, a home office *Enjoy approx. 11,000sqft of premium indoor/outdoor amenities including a private catering kitchen, social lounge, co-working/collab spaces, outdoor terraces, kids' room, virtual sports room and more *Unbeatable location steps to Finch Subway Station, Yonge St dining, shopping, parks, and everyday conveniences, with quick access to Hwy 401. (id:61852)
Avenue Group Realty Brokerage Inc.
Blue Whale Capital Realty Inc.
612 - 177 Linus Road
Toronto, Ontario
Discover this 2-bedroom, 1-bathroom condo that blends space, comfort, and convenience in the heart of North York. The functional open layout features a sun-filled living and dining area with a walk-out to a private balcony. Perfect for morning coffee or evening relaxation. The dining space has been thoughtfully enlarged by removing sliding doors, creating a more open and versatile flow for entertaining and everyday living. The galley kitchen offers plenty of counter space, cabinetry, and even room for an eat-in area. Enjoy the convenience of in-suite laundry and one underground parking spot. The home has been well maintained and offers excellent potential to update and personalize to your taste. Residents of this sought-after building enjoy a full range of amenities, including an indoor pool, sauna, fitness centre, squash and tennis courts, party/meeting room, kids' playground, library, and visitor parking. Maintenance fees conveniently include heat, water, hydro, cable, high-speed internet, parking, and building insurance. With a bright east-facing view, this condo is ideally located just minutes from Fairview Mall, Don Mills subway station, highways 401/404, and Seneca College. It's also close to well-regarded schools such as Georges Vanier Secondary School, Don Valley Middle School, and Crestview Public School. A great opportunity for first-time buyers, downsizers, or investors looking to add their personal touch! (id:61852)
Right At Home Realty
