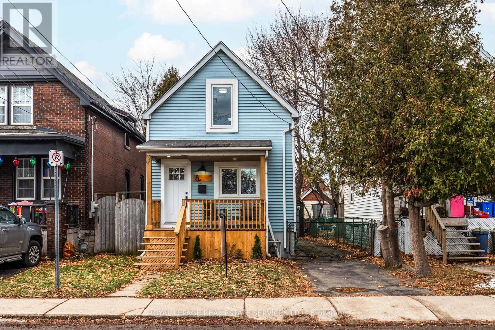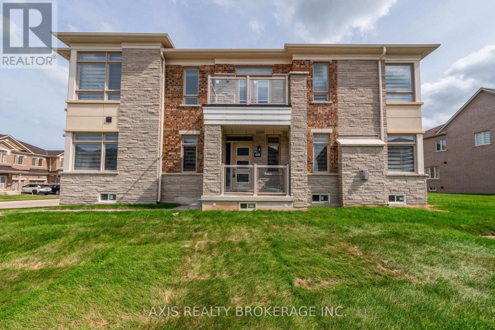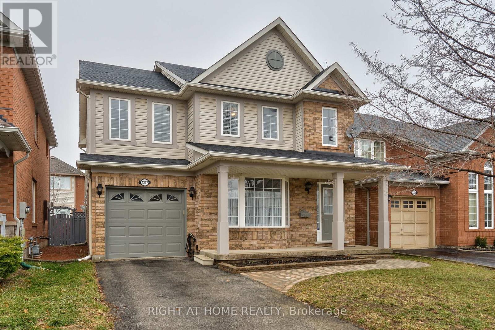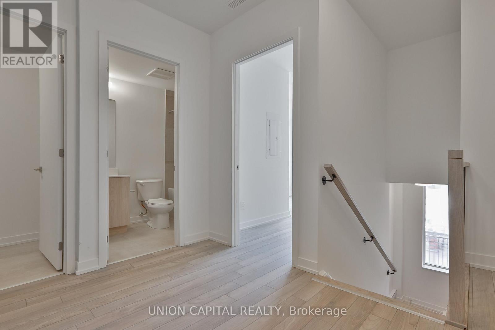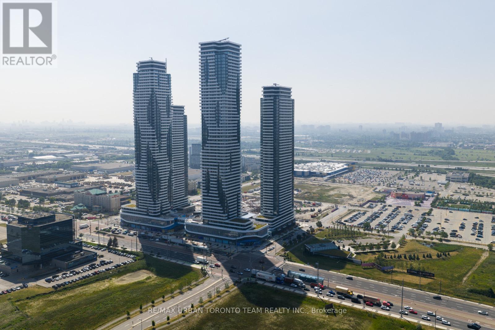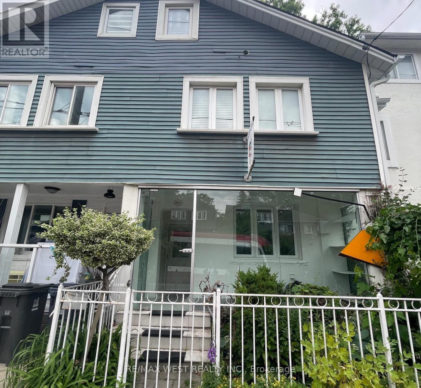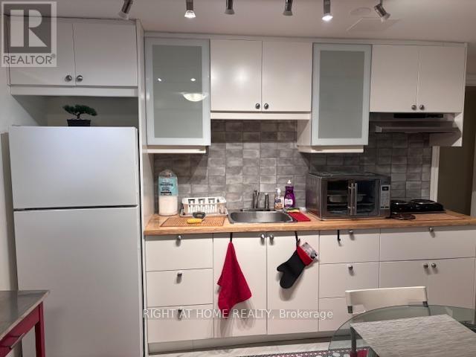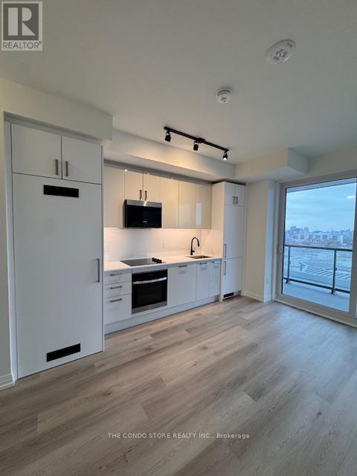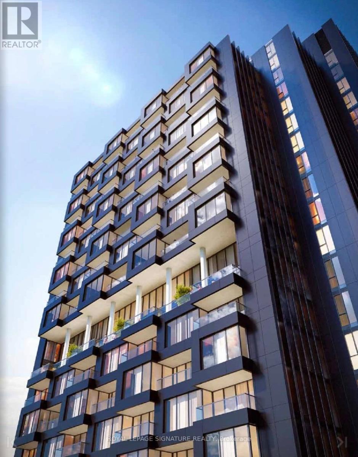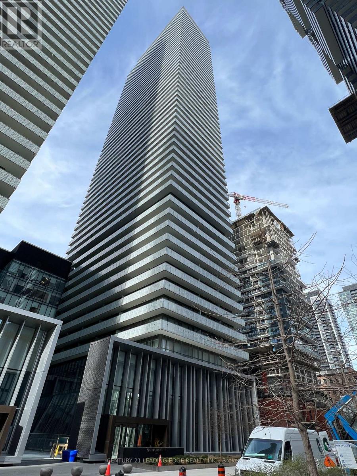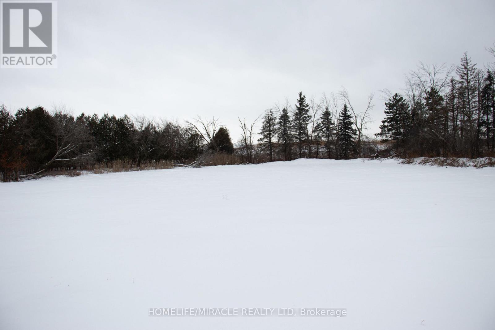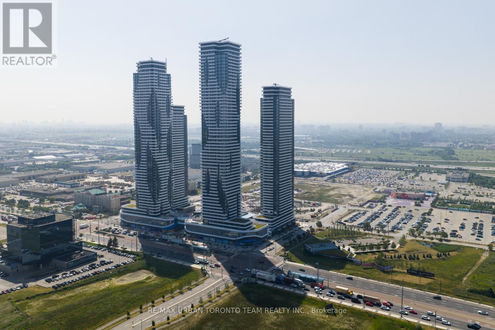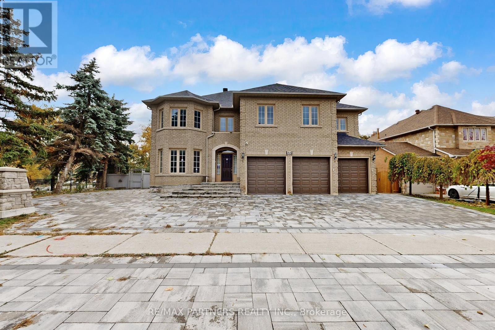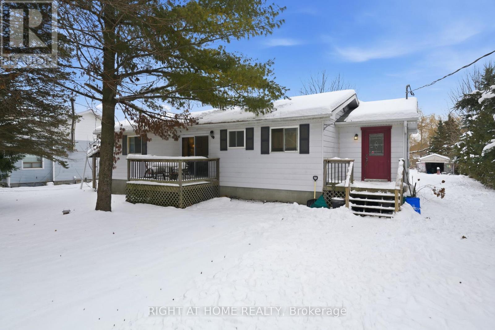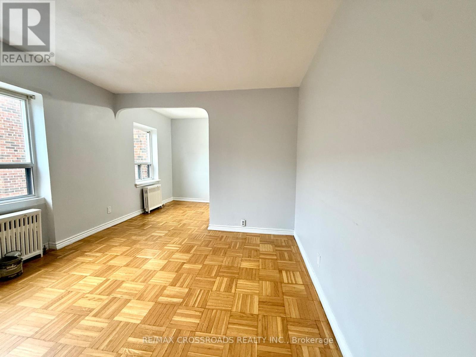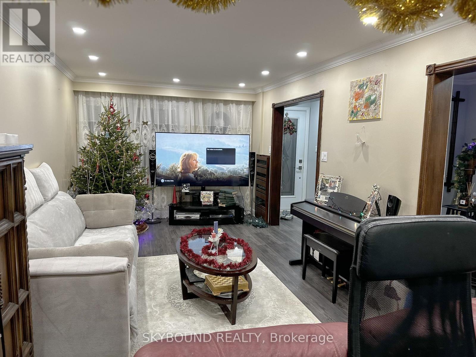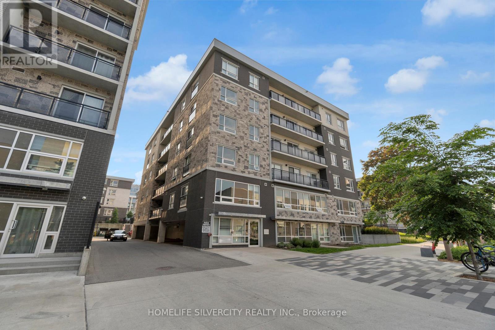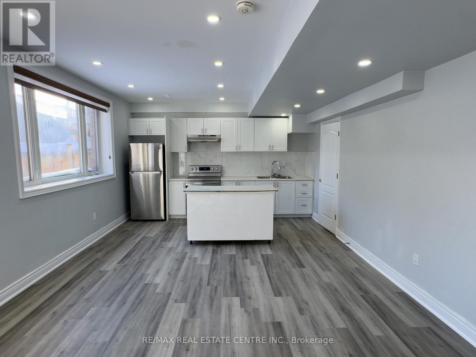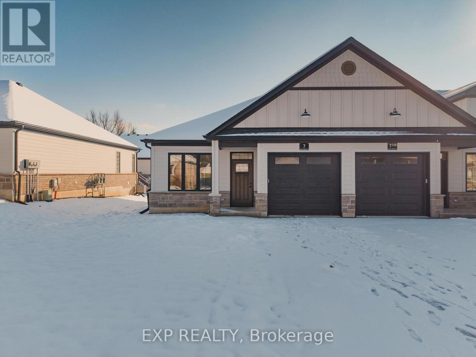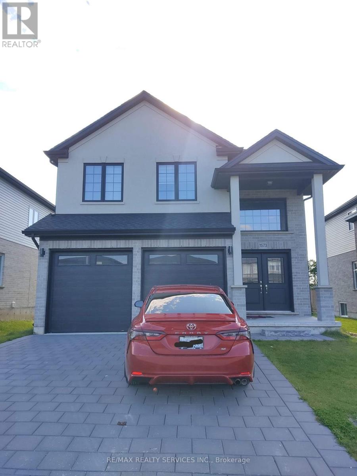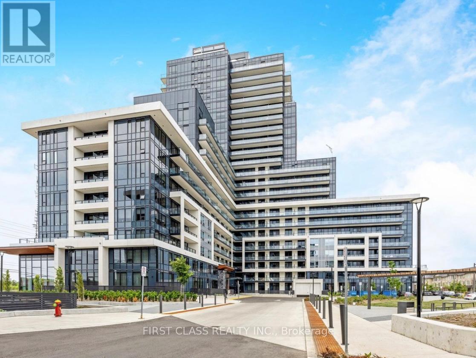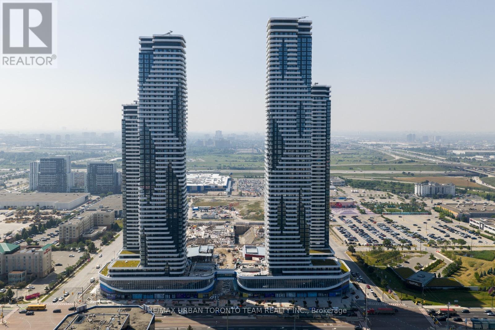8 Whitfield Avenue
Hamilton, Ontario
Newly renovated 1.5-storey 3 bedroom detached home with beautiful modern finishes! Chef'skitchen with brand new stainless steel appliances opens to living room. Convenient main floorbedroom and two more bedrooms upstairs. Bright modern full bathrooms on both levels. Main floorlaundry at the back of the home. Carpet free flooring throughout. Here's your chance to live infully renovated home with new kitchen, bathrooms, windows, flooring, electrical, plumbing,ductwork and so much more. Detached garage and private back yard. Private driveway parking.Close to shopping, lake, transit and highway. (id:61852)
Royal LePage Real Estate Services Ltd.
68 Wheatland Drive
Cambridge, Ontario
!!This Stunning well-maintained detached home features 3 spacious bedrooms, a cozy rec room in the basement, and a large, inviting deck in the backyard perfect for relaxation and entertaining. With its bright and functional layout, this home offers the ideal blend of comfort and style. Situated in a quiet, family-friendly neighborhood, its just minutes from local amenities, schools, and parks. Don't miss your chance to make this charming property your new home!! (id:61852)
RE/MAX President Realty
43 Silver Meadow Gardens
Hamilton, Ontario
Stunning Fully Furnished Semi-Detached Home for Lease in Mountainview Heights, Waterdown, built in 2023, features large windows that capture abundant natural light, enhancing its over 2242 sqft of luxurious living space. This stunning residence seamlessly combines modern elegance with comfortable living, creating a harmonious blend of luxury and functionality. Step inside to discover spacious interiors bathed in natural light, featuring gourmet kitchens, luxurious master suites, and inviting outdoor spaces perfect for relaxation and entertaining. Nestled in a desirable location, this home epitomizes sophistication and convenience, promising an unparalleled lifestyle of comfort and style. Highlights include oak stairs, plush carpeting on the second floor, 9-foot smooth ceilings on the ground floor, contemporary doors, stylish kitchen cabinetry, an electric fireplace, and a top-tier modern elevation with extra-large windows. Conveniently located just minutes from Highway 403, 407, GO transit, and local amenities, this property is an exceptional find. Fully Furnished available for short term lease. (id:61852)
Axis Realty Brokerage Inc.
1337 Goldhawk Trail
Oakville, Ontario
Available January 1, 2026 - Fantastic 3 bedroom home on a quiet street in West Oak Trails, just minutes away from shopping, highways, GO train, the new hospital, great schools, and pretty much everything you need. This home has great curb appeal with its well-maintained exterior and garden. Its spacious interior throughout is exceptionally well maintained. The main floor offers an open concept living/dining room with hardwood floors and new porcelain floors in entrance, kitchen and powder room. Across the back of the house, a completely renovated kitchen (2022) S/S appliances and Caesarstone counters with a breakfast area, opens up to the cozy family room and has access to a great backyard. Upstairs offers a great-sized master bedroom with a beautiful renovated 4 piece en-suite bathroom (2022), walk-in, and additional closet. The two additional bedrooms are also ample in size with double-door closets and are serviced by a good-sized main bath. Berber carpet (2022) on the bedroom level, and staircases. The fully finished basement offers a spacious open concept layout for a recreation room, that can double as a guest bedroom with an additional 3pc bathroom and laundry room with washer and dryer and extra storage. Driveway may fit two small cars. 60 amp service available in the garage for electric vehicle charger. The landlord prefers tenants on a longer-term lease (2+ years). No Smoking. No Pets. Rental Application, Job Letters, References, Credit Reports, and post-dated cheques required. Tenants pay all utilities including hot water tank rental. (id:61852)
Right At Home Realty
203 - 2 Red Squirrel Lane
Richmond Hill, Ontario
Stunning Less than a year New Townhome in Prime Richmond Hill pocket! Welcome to THE HILL ON BAYVIEW! Bright and modern 3-bedroom, 3.5-bathroom townhome located at Bayview & Elgin Mills.. built with concrete walls, designed for comfort and convenience, this home boasts large windows for abundant natural light, an open-concept layout, and high-end finishes throughout. Enjoy a walk-out balcony from the primary bedroom and a huge rooftop patio-perfect for entertaining, family gatherings, and BBQs. 2 underground parking spots across from each other including one with EV charger and a huge locker room right behind the parking spot for easy accessibility!!Prime location near highways, top-rated schools, parks, shopping, dining, and more! A perfect blend of style, space, and location-don't miss out on this amazing opportunity! ** Ask us for the High Speed Internet deal!! (id:61852)
Union Capital Realty
4806 - 8 Interchange Way
Vaughan, Ontario
Festival Tower C - Brand New Building (going through final construction stages) 628 sq feet - 1 Bedroom plus Den ( Den has a door and a window and may be used as a 2nd Bedroom) & 2 bathroom, Corner Unit with Full Wrap Around Balcony - Open concept kitchen living room, - ensuite laundry, stainless steel kitchen appliances included. Engineered hardwood floors, stone counter tops. (id:61852)
RE/MAX Urban Toronto Team Realty Inc.
Main & 2nd Level - 26 Whiting Avenue
Oshawa, Ontario
Main Floor/2nd level 1 bedroom for rent with shared kitchen, shared bathroom and shared laundry room. Property situated in the Lakeview Community of Oshawa, situated on a Huge Lot Of Land And overlooking greenery With Huge Windows. Ample Parking. Close To Oshawa Lake Beach And Marina, Public Transportation And Picnic Areas. Basement & Upper Floors Rented Out. Tenants will Pays 1/3rd Of All Utilities. (id:61852)
RE/MAX Hallmark First Group Realty Ltd.
1813 Gerrard Street E
Toronto, Ontario
Upper Beach Home Meets Leslieville, Best Of Both! Bowmore School (French Immersion), Parks Galore, Zip To Downtown/Uptown Or Beach. Transit At Doorstep. Natural Light This Home Offers A Secluded Backyard Oasis, .Open Concept Main Floor W/Fireplace & Walk-Out To Deck. 2 Good Size Bedrooms, With No Carpet In The Whole House With 1 Washroom & Beautiful Woods At Back Yard, Public Transit, Schools, Parks. (id:61852)
RE/MAX West Realty Inc.
21 - 72 Dusay Place
Toronto, Ontario
Looking for a single professional for this beautifully furnished unit on a long-term lease. All inclusive- Heat, water and hydro included in the lease. Very nice landlord living upstairs. (id:61852)
Right At Home Realty
1211 - 280 Dundas Street
Toronto, Ontario
Welcome to the Brand New Artistry Building! Discover urban living at its finest in this stunning 2 Bedroom, 2 Bathroom unit perfectly located in the heart of downtown Toronto. Nestled in one of the city's most vibrant and culturally rich neighbourhoods, this bright and beautifully designed unit offers the perfect blend of comfort, convenience, and contemporary style.Step into a spacious open-concept layout featuring floor-to-ceiling windows, sleek modern finishes. The chef-inspired kitchen boasts stainless steel appliances, quartz countertops, and storage-ideal for both everyday living and entertaining. All While Enjoying the South West City views of The CN Tower. The Two stylish full bathrooms with premium fixtures completes the space. With the Den space to be used as a tranquil office or guest room. Take advantage of unparalleled access to everything the city has to offer. Parking and Locker Included. No Pets/No Smoking. (id:61852)
The Condo Store Realty Inc.
1719 - 1 Quarrington Lane
Toronto, Ontario
Welcome to Crosstown Condos, a newly built, master-planned community designed for modern urban living. This bright and stylish 1+Den, 1-bath suite offers a smart open-concept layout with floor-to-ceiling windows that flood the space with natural light. Enjoy clear north-facing views from your spacious private balcony, perfect for morning coffee or evening unwinding. The versatile den is ideal for a home office or study, while the sleek kitchen and living area provide both functionality and flow-perfect for everyday living or entertaining. Residents will enjoy access to an impressive collection of premium amenities, including a fully equipped fitness centre, basketball court overlooking the front promenade, dedicated kids' party/playroom, co-working lounge, art studio, residents' lounge, pool room, café, pet washstation, rooftop barbecue area, dining/party room, and a table games room & 24Hr Concierge.(Amenity availability may be subject to completion by the builder.) Ideally located steps from the soon-to-open Eglinton Crosstown LRT and offering quick access to the DVP, this vibrant community delivers unmatched convenience, connectivity, and lifestyle. (id:61852)
Blue Door Realty Group Inc.
Unknown Address
,
Luxury 5 Star Condo at Yonge & Bloor in the heart of downtown Toronto. One of the best layout of 1 bedroom unit. 20ft Lobby Furnished w/Hermes state of the Art. Bright & Spacious, 9ft ceiling with upgrade ceiling light on bedroom and Living room, kitchen Backsplash and Fresh paint. Laminate floor with High End European Appliances, Ceiling to floor window, Quartz countertop. Fully Equipped Gym, Outdoor Swimming Pool, Top Lounge, Step to Yonge /Bloor Subway Station, Yorkville, Easton Centre, Restaurants, U of T, Public transit and all Amenities. (id:61852)
Century 21 Leading Edge Realty Inc.
14182 Highway 50
Caledon, Ontario
Prime Highway Commercial Opportunity On A Busy High-Traffic Road In Caledon Featuring A 1.38-Acre Lot Zoned CH (Highway Commercial), Offering Excellent Visibility And Accessibility For Investors Or Owner-Operators. The Zoning Permits Used Car Sales (No Truck Parking Or Repair Allowed), Making It Ideal For Automotive-Related Retail Uses. The Property Is Partially Fenced And Strategically Located Along A Well-Traveled Corridor In A Growing Market, Presenting Strong Long-Term Investment Potential. (id:61852)
Homelife/miracle Realty Ltd
4805 - 8 Interchange Way
Vaughan, Ontario
Festival Tower C - Brand New Building (going through final construction stages) 452 sq feet - 1 Bedroom & 1 bathroom, Balcony - Open concept kitchen living room, - ensuite laundry, stainless steel kitchen appliances included. Engineered hardwood floors, stone counter tops. 1 Locker Included (id:61852)
RE/MAX Urban Toronto Team Realty Inc.
46 Green Ash Crescent
Richmond Hill, Ontario
This stunning 4-bedroom residence offers elegant living space, complete with a rare 3-car garage. Nestled in a prestigious, family-friendly neighbourhood, the home showcases award-winning landscaping with fully interlocked front and rear yards and a beautifully upgraded backyard garden ($$$).The bright and spacious interior features hardwood floors throughout the main and second levels, a grand oak spiral staircase, and a professionally finished basement with a separate entrance leading to a 1-bedroom nanny suite equipped with a 3-piece ensuite and laminate flooring. A built-in elevator shaft provides future potential for reinstallation or upgrades to enhance accessibility. Enjoy cozy evenings by one of two fireplaces and take advantage of the home's unbeatable location - just steps to Adrienne Clarkson P.S. (French Immersion), parks, shopping, and everyday amenities. Prime convenience with easy access to Hwy 404, Hwy 407, Yonge Street, and the Viva Transit Terminal. (id:61852)
RE/MAX Partners Realty Inc.
3280 Chandler Drive
Scugog, Ontario
Welcome to this waterfront Sunrise Beach bungalow, perfectly situated on a quiet street along a canal with lake access. Set on an extra-deep 390-foot lot, this well-maintained home features a private boat slip and a walkout to a large deck-ideal for enjoying peaceful water views and stunning sunrises. Inside, you'll find an updated kitchen, three generous-sized bedrooms, and a 2-piece ensuite in the primary bedroom. Walk out from the Great Room that overlooks the picturesque backyard and canal, creating a bright and inviting living space. Additional highlights include loads of parking, a detached garage, and a high-and-dry cemented crawl space offering excellent storage. A fantastic opportunity for relaxed waterfront living, year-round. (id:61852)
Right At Home Realty
307 - 2770 Yonge Street
Toronto, Ontario
Bright and Sunny Junior 1 bedroom unit in an Ideal upscale neighbourhood on Yonge Street between Eglinton & Lawrence. Location Close to 2 Subway stops. Convenient TTC Bus Stop Right Outside the Main Door. Grocery Stores, Shops, Restaurants, & Theatres steps away. Well kept 4 Storey Walk-Up Vintage Building with keyless entry & Security cameras. Laundry Facilities available in the Building. Immediate occupancy possible. Parking available for $150 per month. Heat and Water included. (id:61852)
RE/MAX Crossroads Realty Inc.
5 - 49 Red Robin Way
Toronto, Ontario
Welcome to this 3-bedroom furnished townhouse, with a private entrance, offering the main and second floors for lease. Featuring an enclosed porch and comfortable, well-arranged living areas perfect for family life. Parking is included, and visitor parking is available nearby. Located in a friendly, family-oriented neighbourhood close to public transit, schools, community centre, parks, and shopping, offering convenience and a strong sense of community. This home provides a perfect balance of comfort, functionality, and easy access to all local amenities. (id:61852)
Skybound Realty
A405 - 275 Larch Street
Waterloo, Ontario
Ideal for investors, young professionals, or first-time buyers, this centrally located 2+1- bedroom, 2-bathroom offers a modern and convenient lifestyle. Situated just steps away from Wilfrid Laurier University and a short walk to the University of Waterloo, this approx. 800 sq. ft., less than 5 year old unit includes a spacious balcony and comes fully furnished (as is). Premium Features: Stainless steel appliances, in-suite laundry, and high-end finishes throughout. Secure Living: Security monitoring and video surveillance for peace of mind. Perfect for Students & Professionals: Excellent rental potential in a high-demand location. Whether for self-use or as a lucrative investment, this property offers unmatched value in one of Waterloo's most sought-after areas. Don't miss out on this exceptional opportunity! (id:61852)
Homelife Silvercity Realty Inc.
45 Ritchie Drive
East Luther Grand Valley, Ontario
This bright, recently refreshed, large 2-bedroom walk-out basement apartment in Grand Valley gives you more than the typical lower unit. You'll enjoy a spacious living area with above-grade windows that bring in plenty of natural light, a full kitchen with ample room to cook, and a surprisingly spacious bathroom. Ensuite laundry keeps day-to-day life easy, and the walk-out design helps the space feel open and comfortable instead of closed in. (id:61852)
RE/MAX Real Estate Centre Inc.
7 South Court Street W
Norwich, Ontario
Welcome to 7 South Court Street W in Norwich - a refined bungalow-style end unit townhouse where modern design meets small-town charm. This elegant 2-bed, 1-bath residence is quietly tucked away on a quiet road, offering both privacy and sophistication just 20 minutes from Woodstock and 30 minutes to London. Step inside to soaring 9-ft ceilings, a spacious foyer with direct garage access, and a versatile front bedroom perfect for a guest suite, office, or nursery. The open-concept living space showcases a gourmet kitchen with quartz countertops, custom cabinetry, stainless steel appliances, and a central island, flowing seamlessly into a light-filled living area. From here, walk out to your private deck - an ideal retreat for relaxing evenings or weekend entertaining. The primary suite is complete with dual closets, a large window, and a spa-inspired 4-piece cheater ensuite. The lower level offers a bath rough-in and unlimited potential to design additional living space to your taste. Perfectly positioned near Norwich's finest amenities, schools, and parks, this residence blends comfort, convenience, and timeless style. An exceptional opportunity to own a luxury bungalow townhouse in one of Oxford County's most desirable communities. (id:61852)
Exp Realty
1573 Dylan Street
London East, Ontario
Welcome to 1573 Dylan St, London !!! 4+ year New Detached Home with 9 Feet Ceiling on Main Floor. Double height ceiling foyer, Open concept main level with hardwood flooring, quartz countertops in the kitchen, stainless steel appliances, Centre Island in the kitchen, Laundry on the main floor, 2 bedroom basement with 9 Feet Ceiling and separate entrance done by the builder, separate laundry in the basement, large master bedroom with 5 pc ensuite and walk-in closet, Stone double wide drive with parking for 4 plus the 2-car garage. Over 4000 Sq ft of Living Space. Upper Tenants Pay $3000/- per month +70% Utilities & Basement Tenants Pay $1500/- Per Month + 30% Utilities. Great Investment $4500/- Cash Flow Every Month. Location is 7 mins drive to Western University & 5 mins drive to Fanshawe University. Close to Walmart, Hospital, 401, Schools . (id:61852)
RE/MAX Realty Services Inc.
321 - 3220 William Coltson Avenue
Oakville, Ontario
One Year Upper West Side New Condos In Oakville. This unit offers a contemporary 1-bedroom layout with 1 bathroom, 1 parking spot, and a storage locker. Revel in the convenience of stainless steel appliances, elegant granite countertops, and the sophistication of wide plank laminate flooring. The interior boasts a 9-foot smooth ceiling, adorned with modern finishes like quartz countertops and consistent laminate flooring throughout. The building has high-tech stuff like a digital lock with key fob access. It also has cool features like a geothermal system and a secure package system. The condo has great amenities, including a chill-out lounge, a party room with a kitchen, a yoga studio, a rooftop terrace, and even a pet wash station! Very Convenient Location, Close To Plaza, Transit, Sheridan College ,go station, 403&407 etc. (id:61852)
First Class Realty Inc.
3811 - 8 Interchange Way
Vaughan, Ontario
Festival Tower C - Brand New Building (going through final construction stages) 543 sq feet - 1 Bedroom plus Den & 1 Full bathroom, Balcony - Open concept kitchen living room, - ensuite laundry, stainless steel kitchen appliances included. Engineered hardwood floors, stone counter tops. 1 Locker Included (id:61852)
RE/MAX Urban Toronto Team Realty Inc.
