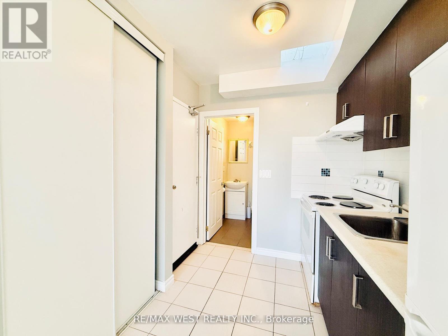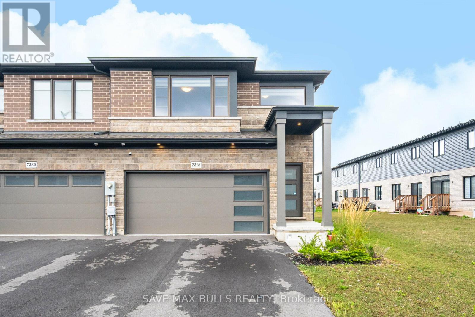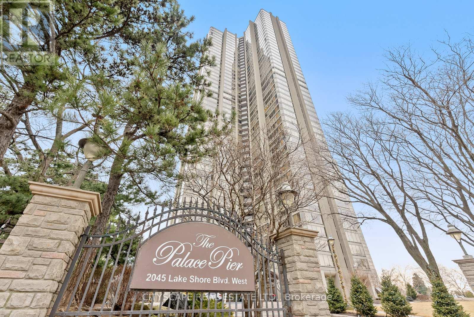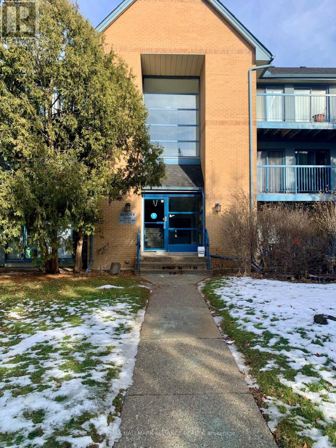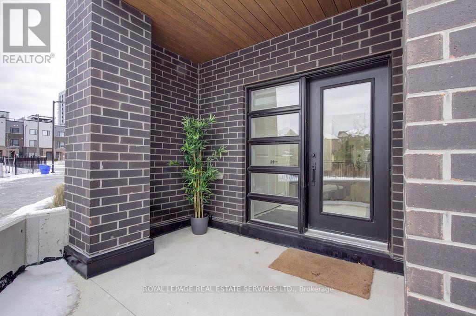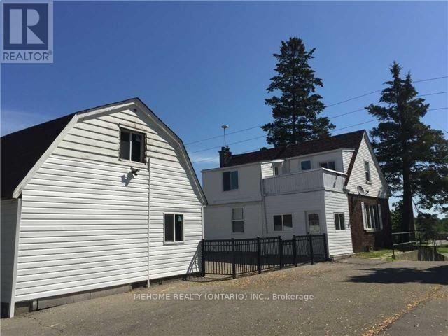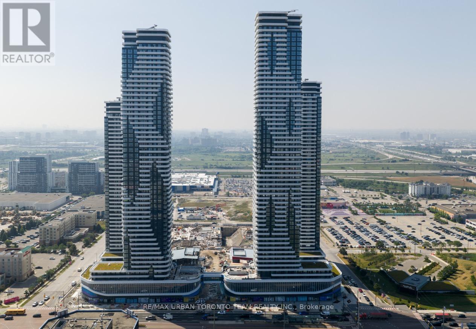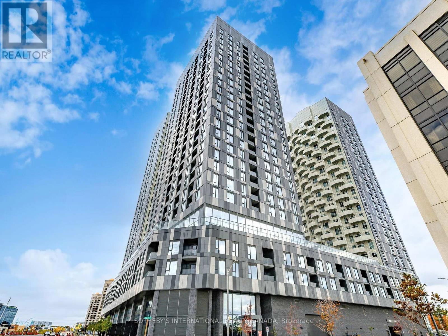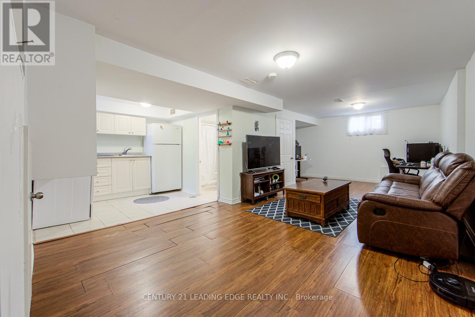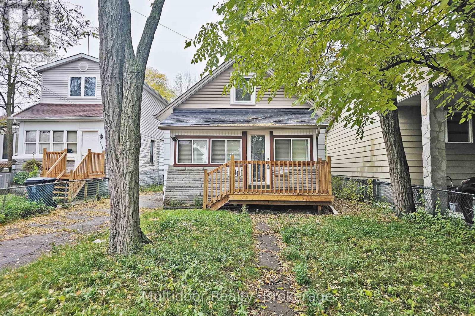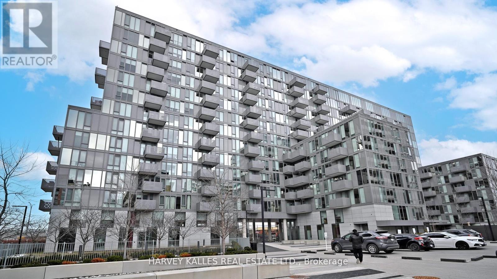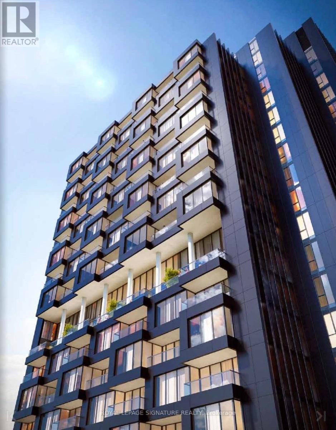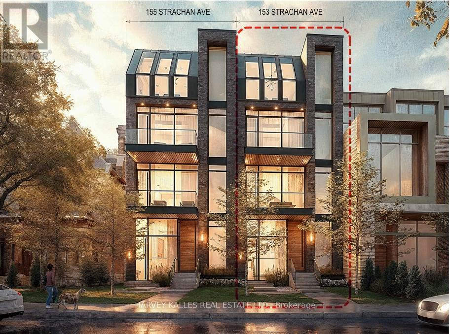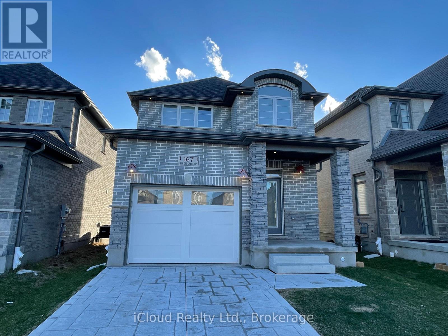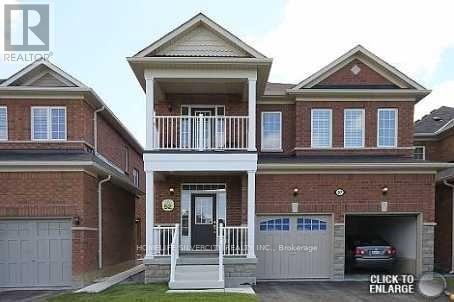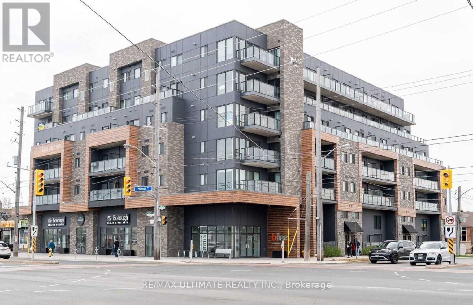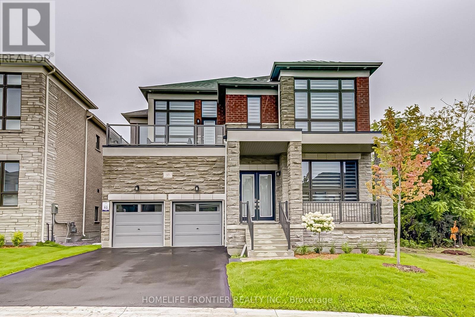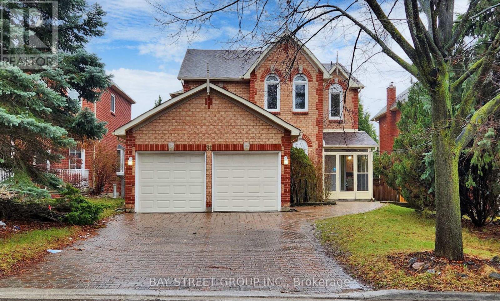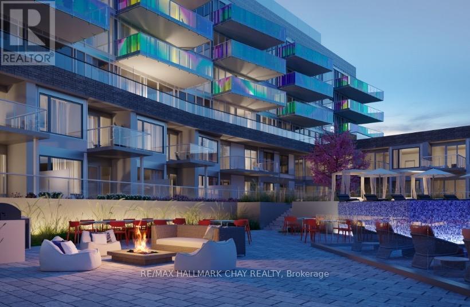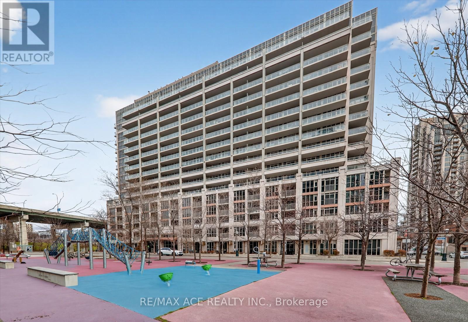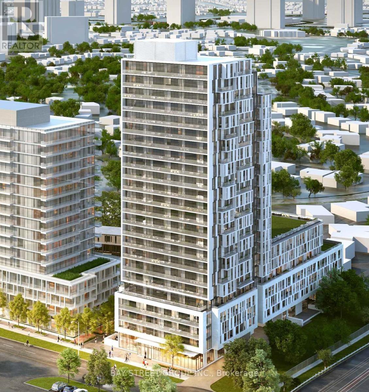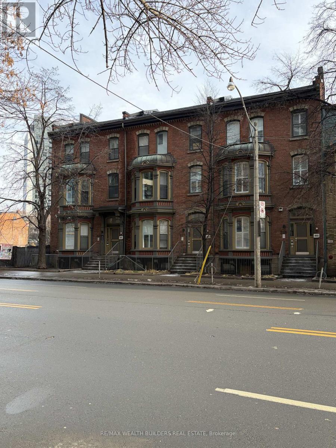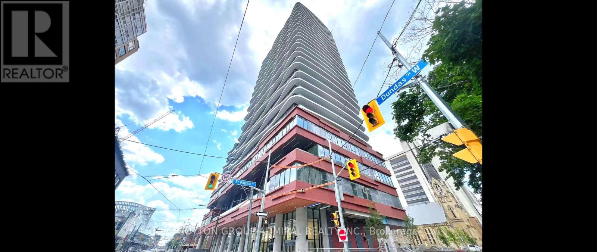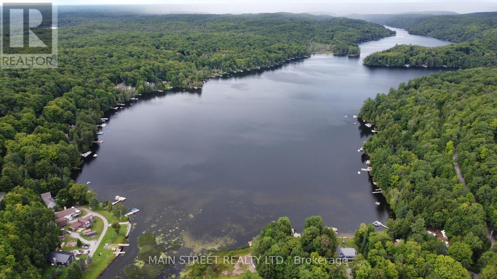4l - 672-676 Sheppard Avenue W
Toronto, Ontario
Cozy bachelor apartment with all the utilities (electricity, heat & water ) and Wifi included in the monthly rent. Conveniently located at Bathurst and Sheppard Ave West, steps to shops, Metro, Starbucks, TTC, Banks, and lots more. Perfect for a single occupant. This suite is very bright and has high ceilings. Coin laundry available on the same level in the building. Parking is available for an extra cost. (id:61852)
RE/MAX West Realty Inc.
7381 Matteo Drive
Niagara Falls, Ontario
Welcome to this spacious and well-maintained double car garage home located in the prestigious Forest View Estates by Mountainview Homes, just 8-10 minutes from Niagara Falls. Offering parking for up to 6 vehicles, this property is ideal for families seeking extra space for vehicles or guests. The main floor features a bright and modern open-concept kitchen along with a convenient powder room. The second level offers 4 generously sized bedrooms and two 3-piece bathrooms, providing comfort and functionality for the entire household. Conveniently located close to schools, parks, shopping, and major amenities, this home offers an excellent opportunity to lease a stylish and comfortable residence in a desirable community. (id:61852)
Save Max Bulls Realty
202 - 2045 Lake Shore Boulevard W
Toronto, Ontario
Welcome to Suite 202 at the prestigious Palace Pier. Located in the coveted Humber Bay Shores, this spacious South facing unit offers you peace and tranquility, with a sun filled Balcony for the perfect morning breakfast or summer night dinner. This completely and tastefully renovated 920 Sq Ft One Bedroom, One Bath Suite With Its Gallery Entrance, Expansive Open Concept Living And Dining Room walk out to the Balcony with Floor-To-Ceiling Windows is Perfect for Entertaining. Hardwood Flooring throughout, Stainless Steel Appliances and quartz kitchen countertops. Comes With an Owned Parking Spot and one Locker. Easy Access To Waterfront Boardwalk, Bloor West Village, Mimico, High Park, Kingsway Shops, Gardiner Expressway, QEW, 427, and Downtown Via Private Shuttle Bus to Union Station. Condo fees include all utilities (Parking, hydro, heat, cable and internet). Amenities include 24-hour Concierge, Valet Service, A Restaurant, Tennis Court, Sports Simulator, Indoor Salt Water Pool, Gym, Children's Play Room, Spa, Guest Suites, BBQ Area, Car Wash Area, Library, Squash, Fitness Centre, Social Events Room, and Lots More! Your dream home of lakeside luxury living where elegance meets convenience, serenity and sophistication. Look no further, a hassle-free, all inclusive five star resort like home awaits. (id:61852)
Cityscape Real Estate Ltd.
922 - 95 Trailwood Drive
Mississauga, Ontario
Well-kept and sun-filled 2-bedroom, 2-bath townhome located in a peaceful mid-rise complex in the heart of Mississauga. Features a functional open layout with distinct living and dining spaces, an updated kitchen with stone counters and breakfast seating, and laminate flooring throughout. Split-bedroom design offers added privacy, complemented by in-suite laundry and a generous balcony with storage and BBQ allowance. One owned parking space included. Close to transit, upcoming LRT, major highways, schools, and Square One. Move-in ready and ideal for professionals, couples, or small families. Includes stainless steel appliances, washer/dryer, internet, water, and cable. (id:61852)
RE/MAX Hallmark Alliance Realty
123 - 349 Wheat Boom Drive E
Oakville, Ontario
Discover modern living in this stylish Minto Oakvillage corner townhome, ideally located in the heart of North Oakville. Offering nearly 1,100 sq.ft. of thoughtfully designed space, this well-maintained home features a bright open concept layout with high ceilings and contemporary flooring throughout. The upgraded kitchen is complete with stainless steel appliances, quartz countertops, a custom backsplash. The primary bedroom includes a walk-in closet and a private ensuite, while the additional bedroom and full bathroom provide flexibility for families, guests, or home office. Enjoy outdoor living with private patio and terrace space, including options ideal for relaxing or BBQing, along with the convenience of in-suite laundry. Set within a vibrant, family-friendly community with highly rated schools and parks a short walk away. This home offers easy access to Highways 407, 403, and QEW, Oakville GO Station, public transit, shopping plazas, restaurants. An ideal opportunity for those seeking comfort, convenience, and contemporary living in a prime Oakville location. Internet included in condo fee. (id:61852)
Royal LePage Real Estate Services Ltd.
11960 Yonge Street
Richmond Hill, Ontario
Attention: Investor or Builder, Great Opportunity To Own A Premium Large Lot On Yonge St Surrounded By A Townhouse Complex. Close To A Major Shopping Mall & Golf Course. Purchaser To Verify The Potential Commercial Rezoning And Redevelopment Possibility For Doctors, Lawyers, Daycare Centre Etc. Renovated Home With Rental Income. Ample Parking. Fantastic Location. Ask Listing Agent For Current Zoning And Usage. (id:61852)
Mehome Realty (Ontario) Inc.
5i5j Realty Inc.
3011 - 8 Interchange Way
Vaughan, Ontario
Festival Tower C - Brand New Building (going through final construction stages) 543 sq feet - 1 Bedroom plus Den & 1 Full bathroom, Balcony - Open concept kitchen living room, - ensuite laundry, stainless steel kitchen appliances included. Engineered hardwood floors, stone counter tops. (id:61852)
RE/MAX Urban Toronto Team Realty Inc.
1313 - 10 Abeja Street
Vaughan, Ontario
Welcome to urban luxury in the highly sought-after Abeja District! This pristine condo unit offers a rare combination of space, convenience, and premium finishes. Boasting 3 spacious bedrooms and 2 modern bathrooms, this suite is perfectly designed for families, professionals, or investors seeking a high-value property. Includes 2 parking spots! A true premium in condo living, offering unmatched convenience and value. Experience "La Dolce Vita" with unparalleled access to Vaughan's best amenities. You're just steps from Vaughan Mills Shopping Centre and minutes away from major landmarks including Canada's Wonderland and the Cortellucci Vaughan Hospital. Commuting is a breeze with easy access to Highway 400 (just 3 minutes away), and multiple transit options including YRT bus routes right at your doorstep, connecting you quickly to the Vaughan Metropolitan Centre (VMC) TTC subway station. Enjoy a complete, luxury lifestyle without leaving the building. The Abeja District offers an array of state-of-the-art facilities, including: A fully-equipped Fitness Centre and Yoga Room, A dedicated Wellness Spa (featuring a plunge pool and infrared sauna), An Artist Studio and Theatre Room, A Lounge/Party Room and a dedicated Work Hub, Pet Spa, Inviting Outdoor Terraces and a Rooftop Terrace with BBQ and dining areas. With its generous layout, premium features, and a location that puts you in the center of a buzzing cultural and retail hub, this unit offers more than a home-it's a lifestyle upgrade. Don't miss this exceptional opportunity! (id:61852)
Sotheby's International Realty Canada
Walkout Basement - 45 Wales Avenue
Markham, Ontario
Spacious Basement Apartment with Separate Entrance in an Upgraded Semi-Detached House In Excellent Location Of Old Markham Village. 2 Bedrooms and 1 Washroom On The Ground Floor. Kitchen and 1 Washroom In The Basement, Separate Laundry. Close To Go-Train, School, Shopping, Hospital, Historic Markham Main Street. (id:61852)
Century 21 Leading Edge Realty Inc.
260 Glebemount Avenue
Toronto, Ontario
Welcome to 260 Glebemount Avenue, a charming four-bedroom, two-bath home nestled in the heart of Danforth Village / Woodbine Heights, one of Toronto's most sought-after east-end neighbourhoods. This beautifully maintained property blends timeless character with modern comfort, featuring wood floors throughout, an open-concept main level and an enclosed sunroom that floods the home with natural light. The modern eat-in kitchen is perfect for family living and entertaining, offering a seamless walk-out to a sunny west-facing deck and expansive backyard-a true outdoor oasis ideal for barbecues, gardening, or quiet evening relaxation. The home sits on a large west exposure lot with a private drive for two to three vehicles, offering both space and convenience rare for the area.Perfectly situated within walking distance to the Danforth's lively shops, cafés, and restaurants, as well as parks, reputable schools, and community centres, this address provides a balanced urban lifestyle with a strong sense of neighbourhood charm. Commuting is effortless with nearby TTC bus routes, Woodbine Station, and quick connections to the DVP and Gardiner Expressway. Whether you're a young family, professional couple, or downsizer seeking a peaceful yet connected setting, this home delivers exceptional value and enduring appeal in one of Toronto's most vibrant communities.Landlord requires mandatory SingleKey Tenant Screening Report, 2 paystubs and a letter of employment and 2 pieces of government issued photo ID. (id:61852)
Multidoor Realty
1406 - 38 Monte Kwinter Court
Toronto, Ontario
Experience elevated living at Penthouse 1406 in The Rocket Condos - a rarely available, sun- drenched penthouse crafted for those who appreciate refined urban style. This sophisticated, south-facing 2-bedroom residence soars with over 9' ceilings and sweeping east-to-west panoramic views, creating a luminous, airy ambiance that sets it apart from anything else in the building. Inside, the suite has been thoughtfully upgraded with premium luxury vinyl flooring, an enhanced designer kitchen complete with upgraded cabinetry, quartz counters, and a full-height slab backsplash. Stainless steel appliances, ensuite laundry, sleek pot lighting, and floor-to-ceiling windows with modern roller shades all contribute to a polished, contemporary feel. Residents enjoy an impressive array of amenities, including a 24-hour concierge, a fully equipped fitness centre with yoga and aerobics studio, a chic party lounge with private catering kitchen, an outdoor terrace with BBQs, and beautifully landscaped grounds designed for relaxation. Perfectly positioned with TTC access quite literally at your doorstep, steps from Wilson Station, and just moments from Yorkdale Shopping Centre, Costco, top dining, and major commuter routes (401, 400 & Allen Rd). High-speed internet is included, with paid visitor parking available. Penthouse 1406 offers the rare blend of comfort, convenience, and elevated style - a standout opportunity in one of Toronto's most connected neighbourhoods. (id:61852)
Harvey Kalles Real Estate Ltd.
1919 - 1 Quarrington Lane
Toronto, Ontario
Welcome to Crosstown Condos, a newly built, master-planned community designed for modern urban living. This bright and stylish 1+Den, 1-bath suite offers a smart open-concept layout with floor-to-ceiling windows that flood the space with natural light. Enjoy clear north-facing views from your spacious private balcony, perfect for morning coffee or evening unwinding. The versatile den is ideal for a home office or study, while the sleek kitchen and living area provide both functionality and flow-perfect for everyday living or entertaining. Residents will enjoy access to an impressive collection of premium amenities, including a fully equipped fitness centre, basketball court overlooking the front promenade, dedicated kids' party/playroom, co-working lounge, art studio, residents lounge, pool room, café, pet wash station, rooftop barbecue area, dining/party room, and a table games room & 24Hr concierge. (Amenity availability may be subject to completion by the builder.) Ideally located steps from the soon-to-open Eglinton Crosstown LRT and offering quick access to the DVP, this vibrant community delivers unmatched convenience, connectivity, and lifestyle. (id:61852)
Blue Door Realty Group Inc.
153 Strachan Avenue
Toronto, Ontario
Presenting a once-in-a-generation opportunity in the heart of Downtown Toronto: Permits in place to build the tallest home in all of Toronto at 18 meters (59 feet)! This is the future home of an architectural landmark that will redefine luxury, exclusivity, and urban stature. With unprecedented approvals for a four-storey, five-level freehold residence featuring voluminous 11.5-foot ceilings on every level, along with a sixth-level rooftop terrace offering spectacular 360-degree views of the Downtown skyline and Trinity-Bellwoods Park, this site provides an unparalleled platform for creating a world-class statement of scale, design excellence, and global prestige. An opportunity like this is exceptionally rare -- a true unicorn -- and genuinely unrepeatable! Set on a 24 x 120 foot lot with a wide rear lane, this property includes approved permits for a total build of approximately 7,800SF. Plus potential for a 1,000SF rooftop terrace. The main residence offers approximately 5,200SF above grade across four floors, a 1,340SF raised lower level with dramatic entry with double height ceilings, a 700 SF second-level Lane House, and a 700SF pull-through garage with parking for up to four vehicles. Construction can begin immediately, with full plans and budgeting available and established builders standing bye. The approved design supports a flexibility of uses including a 2,680SF + 1,000SF rooftop multi-level owner's residence with elevator access, alongside separate 1,340SF and 2,680SF suites ideal for multi-generational living or strong rental income potential. Structural steel and concrete construction with heated floor throughout-rare in residential builds-provides exceptional sound, fire, and vibration performance. Located beside $7,000,000+ homes and minutes to Trinity-Bellwoods Park, Ossington, Queen West, King West, the Financial District, Lake Ontario, the Gardiner, and Billy Bishop Airport. See feature sheet for further details. (id:61852)
Harvey Kalles Real Estate Ltd.
167 Forest Creek Drive
Kitchener, Ontario
For Lease Detach home with Walkout Basement. This home offers 3+1 bedroom 4 bathroom, 9' ceiling on the main floor.The master bedroom features a luxury tiled walk in glass shower ensuite and spacious walk-in closet. This home is upgraded lighting package, baseboard, trim throughout, and offers a carpet free main floor with ceramics, hardwood and upgraded granite countertops and kitchen back splash. Recently, setting up large deck easily access well maintained backyard. You are also within walking distance to excellent schools, trail sand parks. Just a short drive to the highway 401, many amenities, Conestoga College and so much more.-Included Water Softener (High Quality), Water purifier(High Quality). Pictures from previous Listings (id:61852)
Ipro Realty Ltd.
87 Summitgreen Crescent
Brampton, Ontario
Welcome to the gorgeous Detached 4 Bedrooms, Featuring 9' Ceiling, Kitchen With High End S/S Appliances, Main Floor Laundry, Oak Staircase Leading Up To And Loft/Computer Area & Walk-Out To Balcony, Master Bedroom Has 5 Pc Ensuite, Great Location Close To Shopping Mall, School, Transit, Park In Front Of The House. (id:61852)
Homelife Silvercity Realty Inc.
505 - 408 Browns Line
Toronto, Ontario
This large two-bedroom corner unit faces northeast and offers stunning views of the downtown skyline and the lake. It features two balconies for outdoor enjoyment. The modern kitchen is equipped with marble countertops, stainless steel appliances, and a center island with a breakfast bar and pot lights. The open concept dining and living area leads out to a balcony with a gas connection for barbecuing. The primary bedroom includes a three-piece ensuite bathroom with a marble counter and a glass shower. It also has its own private balcony that overlooks the Toronto skyline and lake to the west and south. The generous second bedroom boasts a spacious closet and also has a walkout to the exterior. (id:61852)
RE/MAX Ultimate Realty Inc.
37 Woodhaven Avenue
Aurora, Ontario
Stunning 5-bedroom modern house situated in Aurora Estates Woodhaven Community. Premium, Ravine, Corner Lot with Open Concept Main Floor 10" Ceilings Floor Pot lights throughout Designer. Inspired Kitchen w/ Your Eat-In Kitchen to a newly Build Outdoor Deck W beautiful ravine view on both sides. The contemporary design perfectly complements the beautiful neighborhood, offering both style and comfort. The spacious layout and high-end finishes make it an ideal family home, while the surrounding area adds an extra touch of charm and tranquillity. It's a perfect blend of modern living in a picturesque setting. (id:61852)
Homelife Frontier Realty Inc.
31 Cavalry Trail
Markham, Ontario
Location! Location! Location! This is a detached house with a double garage that underwent a comprehensive renovation last year, situated in the highly sought-after Markham community. The house features an open-concept layout, offering spacious and well-lit rooms. There are a total of four bedrooms located on the second floor, along with a basement apartment with a separate entrance. The property is equipped with chandeliers, 1 year old flooring, staircases, a modern kitchen, and contemporary bathrooms. The wooden staircase with iron railings adds a touch of luxury. Entering through the double garage leads to the basement/laundry room, which further connects to the backyard. There is a wooden patio and a stone driveway. There is no sidewalk, and four cars can be parked on the townhouse driveway. It is just a few minutes' drive from top-tier schools, including St. Justin Martyr School, Buttonville Public School, Unionville High School, and St. Augustine High School. Minutes To Top Ranked Schools - St Justin Martyr, Buttonville Elementary Schools, Unionville High, St Augustine High. Walk To T&T supermarket, King Sq Mall. Minutes To 404/407. , Costco, First Markham Place, Restaurants, Shopping, Public Transportation, Trails And Much More! (id:61852)
Bay Street Group Inc.
326 - 333 Sunseeker Avenue
Innisfil, Ontario
Stunning Brand-New South-Facing Large 2-Bedroom, 2-Bathroom Luxury Residence With Expansive Terrace Overlooking The Courtyard. Be The First To Live In This Beautifully Upgraded Suite Offering Premium Finishes, Exceptional Natural Light, And A Functional Layout Designed For Modern Living. Enjoy A Sun-Filled South Exposure And A Massive Terrace Spanning The Entire Width Of The Unit Perfect For Outdoor Dining, Relaxation, And Entertaining.This Designer-Inspired Home Features Wide-Plank Engineered Flooring, Quartz Countertops, Upgraded Cabinetry, And Custom Built-In Closets, Providing Both Style And Functionality. The Suite Has Been Thoughtfully Designed With An Extra-Wide Entrance, Offering Enhanced Accessibility And Convenience For All Lifestyles.The Open-Concept Layout Seamlessly Connects The Kitchen, Dining, And Living Areas, Ideal For Both Everyday Living And Hosting Guests. At Friday Harbours' Sunseeker Building, Residents Enjoy Access To Resort-Style Amenities Including A Pool With Spa Cabanas, Lounge, Golf Simulator, Theatre Room, Event Space, Outdoor Games Area, And Pet Wash Station. Experience The Friday Harbour Lifestyle With Its Private Beach, Marina, 200-Acre Nature Preserve, And Popular Waterfront Dining At Fishbone Restaurant, Starbucks, And Local Shops. Luxury, Location, And Lifestyle This South-Facing Courtyard Suite Combines Comfort, Accessibility, And Resort Living At Its Finest. (id:61852)
RE/MAX Hallmark Chay Realty
706 - 35 Bastion Street
Toronto, Ontario
Welcome to your sky-high dream home! This expansive 2-bedroom plus den suite on the 7th floor offers a rare combination of space, function, and style-featuring one of the most practical, flexible layouts available. Take in spectacular east View with 164 sq ft private balcony. The Large unit with 2 Bedrooms, Den, Kitchen and Large Living Space is an ideal unit for families or individuals. Inside and out, convenience is built into every detail. The unit includes an oversized private locker located in the ground floor and a parking spot in P2, making storage effortless and daily life a breeze. Plus, you'll enjoy ultra-low maintenance fees without sacrificing luxury. Indulge in a full suite of premium amenities-including an outdoor pool, fitness center, media room, sauna, and a sleek, modern party room perfect for hosting. Located in the heart of vibrant Fort York, you're just steps from Liberty Village, THE WELL, grocery stores, scenic parks, trendy cafés, restaurants, and local pubs. With the QEW, Union Station, Rogers Centre, Budweiser Stage, Exhibition Place, and the CNE only minutes away, this location puts the best of the city at your fingertips. This isn't just a condo-it's a lifestyle. A perfect blend of comfort, convenience, and urban excitement is waiting for you. (id:61852)
RE/MAX Ace Realty Inc.
1112 - 188 Fairview Mall Drive
Toronto, Ontario
* Furniture provided! SAVE ON MOVING and BUYING* New Condominium next to Fairview Mall* Large 1 Bedroom with large closet and Den with New Appliances. Unobstructed South Views with plenty sunlight. 9" Floor to Ceiling Windows. Open Concept Modern Kitchen. Large balcony. Excellent Location Steps to Fairview Mall, T&T Supermarket, LCBO, Cineplex, and Seneca College, Minutes to 401, 404, DVP, & minutes walk to Don Mills Subway Station (TTC). Enjoy top building amenities: Party room, Pool table, Coworking space, Gym, Rooftop garden & Guest suite (id:61852)
Bay Street Group Inc.
2 - 219 Jarvis Street
Toronto, Ontario
Welcome to New Garden Residences Where Historic Charm Meets Modern Comfort! This studio apartment features a layout with European fixtures, stainless steel appliances, quartz countertops, window coverings, in-suite washer and dryer, air conditioning, and a security intercom system. Ideally located just steps to the Financial District, St. Michaels Hospital, Toronto Metropolitan University, The Village, Eaton Centre, Yonge-Dundas Square, and more. Students welcome. Multiple units available. Some photos may be from similar or staged units. (id:61852)
RE/MAX Wealth Builders Real Estate
1505 - 280 Dundas Street W
Toronto, Ontario
Welcome to this brand-new, three-bedroom residence that delivers an exceptional blend of space, style, and convenience in the heart of downtown Toronto.Located on vibrant Dundas West, this expansive suite features floor-to-ceiling windows that bathe the interior in natural light while offering unobstructed views of the CN Tower. A generous south-east big balcony sets the scene for outdoor living, and spectacular views.Inside, the thoughtfully designed kitchen features sleek stainless steel appliances and quartz countertops, seamlessly blending form and function. In-suite laundry provides everyday ease, while three well-proportioned bedrooms allow for true flexibility-ideal for families, professionals, or anyone seeking spacious, modern city living. Perfectly situated just steps from OCAD University, the AGO, University of Toronto, & several major hospitals, the location offers unrivaled access to TTC transit, dining, shopping, Queen West, and the Entertainment District.Premium Amenities, all fully operating. Residents enjoy access to a robust suite of modern amenities, including 24-hour concierge service; Fully equipped fitness centre (cardio, weights, yoga/stretch studio); Rooftop terrace with lounge areas, BBQs, and outdoor dining; Outdoor terrace and lounges on the 11th floor; Party lounge, bar, and private dining room with catering kitchen; Business lounge and co-working space; Art studio & creative rooms; Guest suites for overnight visitors; Meeting rooms and media/boardroom facilities. Convenient Parking located on P1, the parking space features an elevated platform system, allowing your vehicle to be safely and easily moved above ground level. Private Locker situated directly in front of the parking spot, the spacious, over 12-foot-high locker provides generous and secure storage-perfect for seasonal gear, luggage, or household overflow. This is a rare opportunity to live in one of Toronto's most dynamic neighbourhoods. Everything just steps from your door. (id:61852)
Sutton Group-Admiral Realty Inc.
1037 Andek Trail
Highlands East, Ontario
Stunning Newly Built 3-Bedroom Bungalow on 4.8 Acres with Private Dock on Salerno Lake. Discover your own private retreat with this beautifully crafted bungalow offering 3 bedrooms, 2 bathrooms, and an expansive wrap-around deck overlooking Salerno Lake. Situated on 4.8 acres, this property provides exceptional privacy, natural beauty, and endless outdoor enjoyment. The main level features an open-concept layout with large windows, bringing in abundant natural light and serene lake views. A walkout basement offers additional living space and easy access to the outdoors. A unique "guest glamping" area is tucked beside a soothing natural waterfall-ideal for visitors or a quiet hideaway. Enjoy direct access to the water from your private boat dock. Short-term rental available. This rare offering combines modern comfort with the tranquility of lakeside living-perfect as a seasonal getaway or year-round retreat. (id:61852)
Main Street Realty Ltd.
