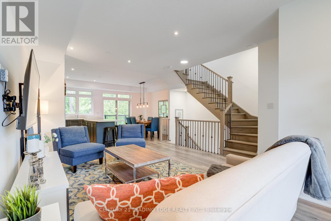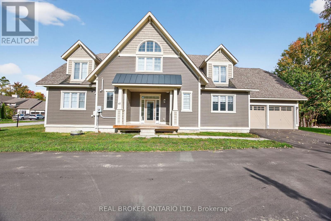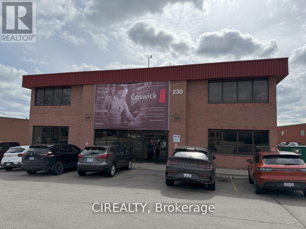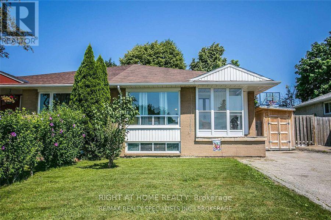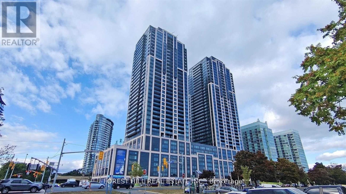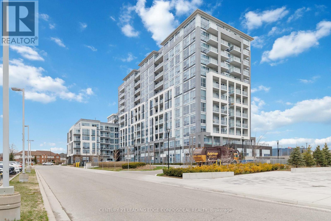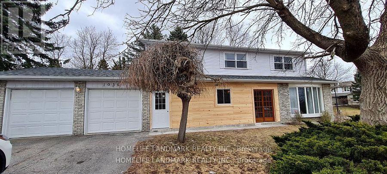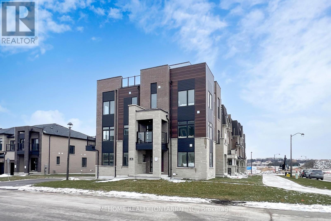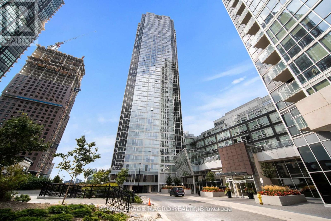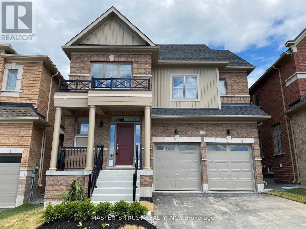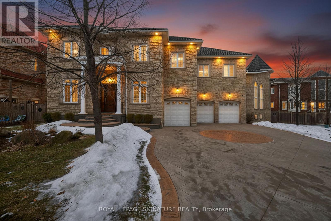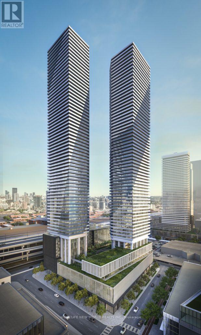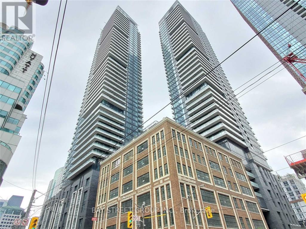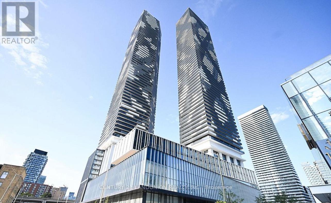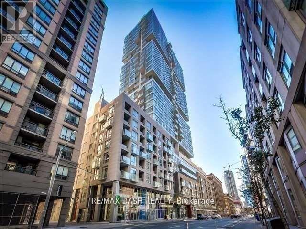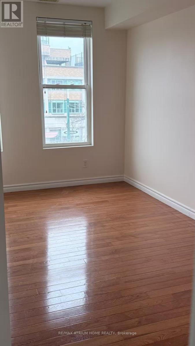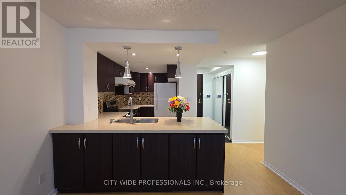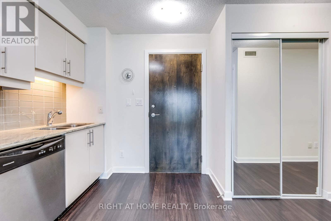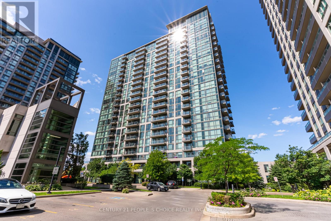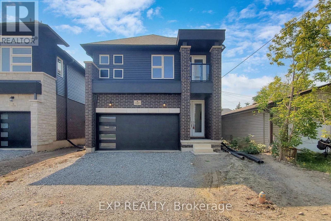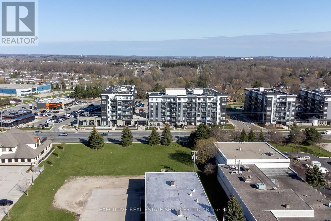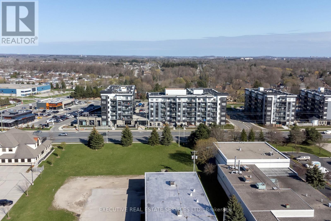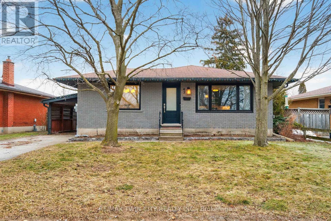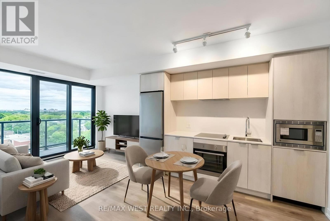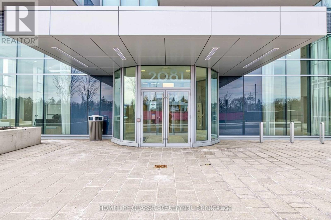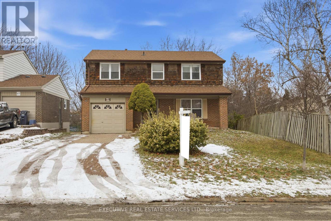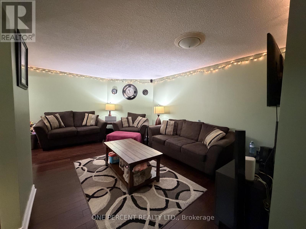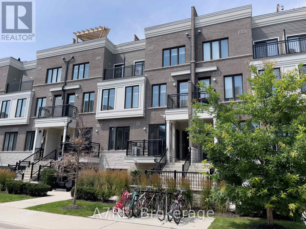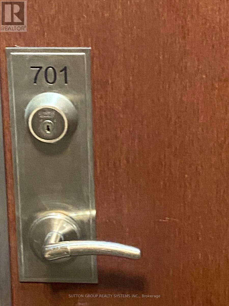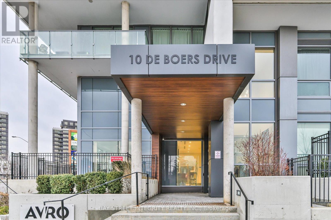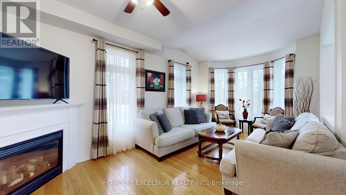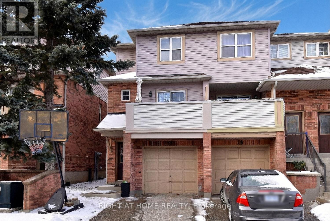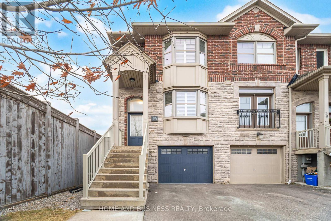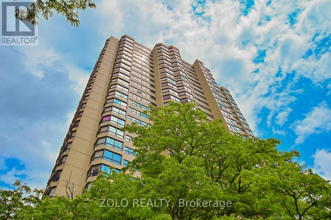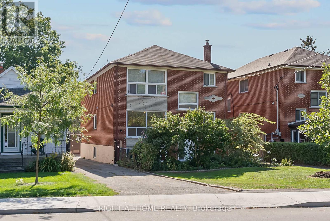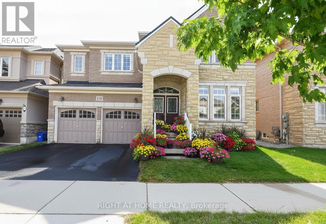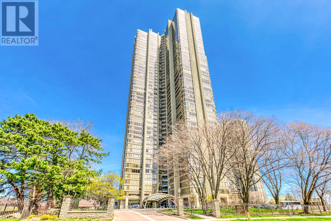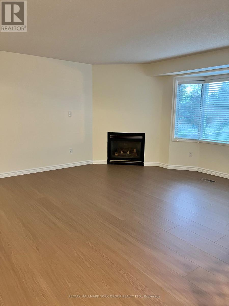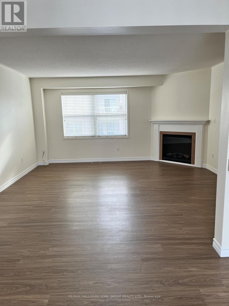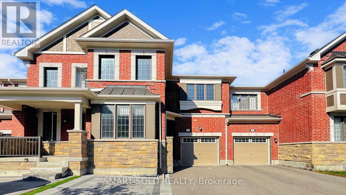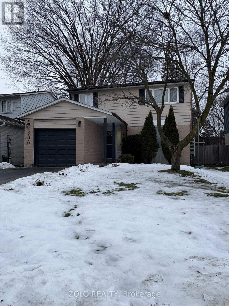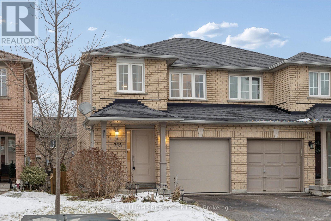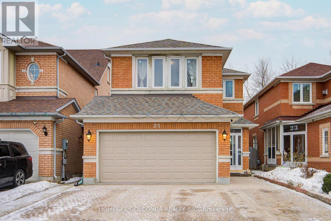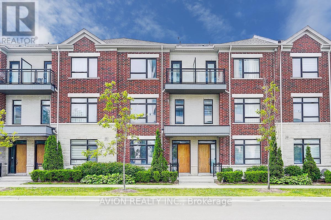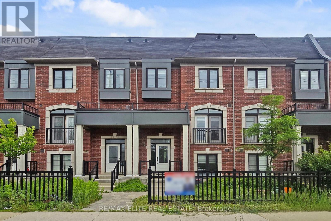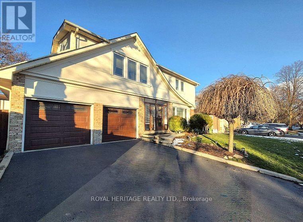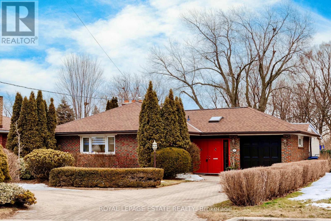105 Marina Village Drive
Georgian Bay, Ontario
Wake up to marina views, live steps from the golf course, and own a practically new home. Georgian Bay's most coveted marina lifestyle. This is the only 4 bedroom townhouse in the community. A pristine 4-bedroom, 2.5-bath bungalow townhouse in the exclusive Oak Bay GolfCourse community, barely lived in (under 6 months occupancy) and in near-mint condition. This like-new home offers multiple possibilities: an ideal primary residence, or executive retreat with waterfront lifestyle benefits at a fraction of typical waterfront pricing. Sunlight floods the open-concept main floor, where your expansive rooftop patio (propane-ready for BBQ) becomes your personal sunset lounge. Mature trees frame your private lot-cleared just enough for space, wild enough for peace. Morning coffee on the porch, evening walks to the marina shoreline-this is the rhythm you've been missing. The spacious layout maximizes natural light and flows seamlessly, giving you the perfect foundation to design your way and bring your own style. The Oak Bay Golf Course community delivers resort-style amenities including outdoor swimming pool, indoor sauna, and marina access (additional) for boating enthusiasts. Hiking, biking, and nature trails are at your doorstep. You're just less than 5 minutes to Highway 400 for effortless commuting, with municipal services and high-speed internet availability ensuring you stay connected. Smart details include an attached garage with generous additional parking, year-round winterized and climate-controlled systems with mature landscaping. Upgraded Kitchen cabinetry, with upgraded laminate flooring, stairs and tiles. Whether you're a growing family seeking space and nature without sacrificing connectivity, retirees ready for lock-and-leave convenience, or remote professionals wanting work-life integration in a premium setting-this property delivers.Please open the additional media to watch the video tour of the property and its surroundings. (id:61852)
Century 21 Leading Edge Realty Inc.
47 Marina Village Drive
Georgian Bay, Ontario
Lifestyle and comfort meet in this amazing detached home offering over 2,700 square feet of living space. This spacious four-bedroom, two-and-a-half-bath property features a main floor primary suite complete with a luxury ensuite, and thoughtful design throughout. The main level showcases an expansive eat-in kitchen with a walkout to the back deck perfect for morning coffee or summer barbecues. The two-story family room is a showstopper, with soaring ceilings and large windows that fill the space with natural light. You'll also find a large main floor laundry, a large utility room, and a convenient two-piece powder room. Upstairs, there's a bright loft area ideal for an office or reading nook, along with three generous bedrooms and another full bathroom, providing plenty of space for family or guests. The double car garage and double driveway add convenience and functionality. Located close to the community marina, this home is surrounded by a lifestyle of leisure and recreation enjoy boating, golf, skiing, hiking, biking, swimming, pickle ball, and more. The community is welcoming and social, offering year-round opportunities to connect. Social membership fee to be phased in for amenities as they become available. Only minutes off the highway, the location feels wonderfully serene yet keeps you close to shopping, dining, and amenities in every direction from big box stores to charming local boutiques. This floor plan offers the most square footage among the detached homes and is one of only a few of its kind making it an exceptional opportunity to experience the best of Oak Bay living. Newly paved driveway and lane way summer 2025. (id:61852)
Exit Realty True North
Second Floor - 230 Watline Avenue
Mississauga, Ontario
Spacious, stylish, and designer-finished office in prestigious Traders Business ParkThis second-floor office offers approx. 3,125 sq. ft. of thoughtfully designed space in the highly regarded Traders Business Park. The layout features 9 private offices, a dedicated storage room, and 2 shared washrooms. One of the offices includes its own private washroom for added convenience. Enjoy 24/7 access with utilities included. Centrally located with quick access to all major highways. A well-established business operates on the main floor, providing excellent exposure and opportunities for increased traffic and networking. Additional parking may be available. (id:61852)
Cirealty
124 Avondale Blvd (Basement)
Brampton, Ontario
Beautifully maintained 2-bedroom ground-level unit located in a high-demand, family-friendly neighbourhood of Brampton. This sunfilled, bright, and spacious home features a modern open-concept layout with combined living, dining, and kitchen areas, creating a warm and inviting atmosphere. The unit is carpet-free throughout and offers gracious-sized rooms, a massive family room, huge washroom, and ample storage space for everyday convenience. Enjoy lots of windows that fill the space with natural light and a private side yard deck, perfect for relaxing with family or enjoying summer BBQs. The home also includes a private separate entrance, ensuite laundry, and a large driveway with parking for 2 cars. The kitchen comes equipped with a stove, fridge, and dishwasher (as is condition), making it fully functional and move-in ready.Nestled in a quiet, desirable area, this home is close to everything parks, schools, churches, shopping centres, Bramalea City Centre, restaurants, and public transit. It's also just minutes away from Bramalea GO Station, offering excellent connectivity. A professionally finished and well-maintained space, ideal for families seeking comfort, convenience, and lifestyle. Just move in and enjoy. Lots of potential! (id:61852)
Right At Home Realty
3108 - 1928 Lakeshore Boulevard W
Toronto, Ontario
Waterfront Living At Its Finest! Enjoy The Sunrise , Beautiful Lakeview, Sunset And Unobstructed View Of Downtown With The Cn Tower. Very Close To The Gardiner Expressway, Qew, Hwy 427, Mimico Go Station, Airport, And Steps To The Lake. (id:61852)
Forest Hill Real Estate Inc.
502 - 1050 Main Street W
Milton, Ontario
Welcome to Art On Main, where luxurious executive condo living meets modern convenience in Milton. This exquisite 2-bedroom, 2-bathroom unit boasts a wealth of upgrades and is designed for those who appreciate the finer things in life. Enjoy breathtaking views of the Escarpment from your bedrooms, living room, and private balcony, creating a serene atmosphere that youll love coming home to. Step inside to discover soaring 9-foot ceilings and a contemporary kitchen equipped with a stunning granite countertop, a stylish backsplash, and premium stainless steel appliances. This space is perfect for both cooking and entertaining. Convenience is at your doorstep with easy access to the Go Station, shopping centers, cultural venues like the Arts Centre, recreational facilities, a library, diverse dining options, and parks, all just minutes from Highway 401. As a resident, you will enjoy an array of outstanding amenities, including a 24-hour concierge, a fully-equipped fitness center, a party room for gatherings, a pet spa, and an outdoor pool. Unwind on the rooftop terrace complete with a BBQ and fireplace, relax in the hot tub or sauna, or join a yoga class in the dedicated yoga room. Guest suites and visitor parking ensure that your guests feel welcome. This unit also includes a locker conveniently located on the same level as your condo. Don't miss out on this incredible opportunityact fast, as this gem wont last long! (id:61852)
Century 21 Leading Edge Condosdeal Realty
1056 Wayne Drive E
Newmarket, Ontario
Great Location! Nice And Quiet One Bedroom Basement Apartment Located In The Great Neighbourhood Of Huron Heights-Leslie Valley York. Newly Renovated Bright & Spacious unit with Ensuite Laundry For Tenants. Large Bedroom W/ Walk-In Closet, Very Bright & Airy Basement Apartment W/ Separate Entrance And Kitchen. 2 Parking Spots on Driveway. Close To Public Transit, Hospital And Downtown Newmarket, Parks, Schools, Shops And Hwy 404. No Pets, No Smokers. Vacant with immediate Possession. Tenant Pays 1/3 of Utility Bills. Washer And Dryer will be installed until the day of Possession. (id:61852)
Homelife Landmark Realty Inc.
38 Freeman Williams Street
Markham, Ontario
An exceptional opportunity to own a brand new, premium corner lot townhome offering 4 bedrooms and 3.5 bathrooms, thoughtfully designed with abundant natural light from over 20 Oversize windows. This home includes a double car garage plus additional driveway parking space, along with 2 balconies for seamless indoor-outdoor living. The ground level features a private bedroom with a 3-piece ensuite, ideal for guests, extended family, or a home office. The main living level showcases an expansive great room with walkout to a covered balcony, perfect for relaxing or entertaining. The chef-inspired kitchen is enhanced with stone countertops, an undermount sink, deep upper cabinetry, a dedicated microwave cabinet, gas line, chimney-style hood fan, and ample storage, with a second balcony just off the dining area-ideal for BBQs. Extensive upgrades include CAT6 wiring throughout, additional electrical outlets, island lighting rough-in, bidet-ready electrical in the primary ensuite, and upgraded plumbing including a fridge water line. Bathrooms are elevated with custom tile selections, stone countertops, shower niches, spotlighting, tiled shower ceilings, and premium finishes throughout. Stylish upgraded stair railings further enhance the modern aesthetic. The upper level is anchored by a spacious primary retreat featuring a walk-in closet and a spa-inspired ensuite with a glass shower. Two additional bedrooms and a beautifully finished main bathroom complete this floor. The highlight of the home is the spectacular 737sqft rooftop terrace, upgraded with lighting, electrical outlet, and hose bib-offering unobstructed 360C views, including downtown Toronto on clear days, and the perfect setting for summer entertaining. Situated in the highly sought-after Union Village community, surrounded by parks and trails, close to top-ranked schools, and minutes to Unionville GO, Hwy 404, and 407. Approx. $100,000 builder upgrades, this is a rare turnkey home that truly checks every box. (id:61852)
Mehome Realty (Ontario) Inc.
309 - 2916 Highway 7
Vaughan, Ontario
Prime Location In Vaughan. 2 Bedroom, 2 Baths, Parking & Locker Included. Gorgeous Open Concept With 9Ft Ceilings, Beautiful Kitchen With Quartz Countertop, Living/Dining Combo, Steps To Vmc Subway. Building Amenities Include Concierge, Exercise Room, Yoga Room, Gym, Party Room, Movie Theater & Guest Suites.Prime Location In Vaughan. 2 Bedroom, 2 Baths, Parking & Locker Included. Gorgeous Open Concept With 9Ft Ceilings, Beautiful Kitchen With Quartz Countertop, Living/Dining Combo, Steps To Vmc Subway. Building Amenities Include Concierge, Exercise Room, Yoga Room, Gym, Party Room, Movie Theater & Guest Suites. (id:61852)
Royal LePage Macro Realty
102 Frank Kelly Drive
East Gwillimbury, Ontario
Experience luxury in this stunning, sun-filled detached home, Brick Detached With A Lot Of Upgrades, Back On Park! Counters with Lots of Storage: A Chef's Dream Kitchen, where form meets function. The exquisite cabinetry offers a perfect balance of storage and style, seamlessly blending into the modern aesthetic. A generous island invites both casual dining and culinary creativity. S/S Appliances in the Kitchen. Master Bedroom With 5 Pcs Ensuite & Walk-In Closet. Convenient 2nd Level Laundry. Close To Go Train, Hwy 404/ 400, Go Station, Costco, Upper Canada Mall, Park, Cineplex, Home Depot, Walmart, Restaurants Etc. (id:61852)
Master's Trust Realty Inc.
26 Alai Circle
Markham, Ontario
An Exquisite Custom-Built Estate Showcasing Exceptional Craftsmanship And Meticulous Attention To Detail Throughout. Nestled Within Markham's Most Prestigious Custom Estate Enclave, This Remarkable Residence Offers 5+1 Bedrooms and 8 Bathrooms Spanning Over 5,000 sq. ft. Of Impeccably Finished Living Space, Blending Timeless Elegance With Premium Materials. The Striking Limestone Exterior And Luxury Windows Set The Tone, Complemented By A Stamped Concrete Driveway And An Impressive 3-Car Garage. Soaring 10- And 16-Foot Ceilings On The Main Level And 9-Foot Ceilings In The Professionally Finished Basement Create A Grand Sense Of Scale. Rich Hardwood Flooring, Detailed Crown Mouldings, And Thoughtfully Placed Pot Lights Enhance The Refined Interiors, While A Dramatic Oversized Skylight Floods The Home With Natural Light. The Gourmet Kitchen Is Beautifully Appointed With Luxurious Stone Countertops And Flooring, Designed For Both Elegance And Function. A Magnificent Grand Circular Staircase Anchors The Home, Rising From An Impressive Front Foyer That Leaves A Lasting First Impression. The Exquisitely Finished Lower Level Offers A Private Sauna, Creating A Spa-Inspired Retreat Within The Home. (id:61852)
Royal LePage Signature Realty
5008 - 138 Downes Street
Toronto, Ontario
Welcome to Sugar Wharf Condos by Menkes. This bright and spacious 2-bedroom + den, 2-bathroom suite features an open-concept layout with unobstructed south-facing lake and city views. Floor-to-ceiling windows provide abundant natural light throughout. The split-bedroom design offers added privacy, and the versatile den is ideal for a home office or third bedroom. Modern kitchen with integrated appliances. Prime waterfront location steps to Sugar Beach, Farm Boy, Loblaws, LCBO, restaurants, and daily essentials, with future PATH access and an on-site school. (id:61852)
Homelife New World Realty Inc.
1103 - 125 Blue Jays Way
Toronto, Ontario
6 Year old Luxury King Blue Condo, Located In The Heart Of The Entertainment District. Steps To Shops, Theatres, Rogers Center, Cn Tower, Scotiabank Arena, Entertainment And Great Restaurants! Facing South East With Lake Views. (id:61852)
Bay Street Group Inc.
5010 - 55 Cooper Street
Toronto, Ontario
Luxurious Sugar Wharf condo By Menkes! High floor+amazing unobstructed lake view! 1 Bedroom+Den (667 SqFt) With Open Balcony (107 Sqft)! Best functional Layout and large den can be used as 2nd bedroom. high ceiling! Open concept living/dining room, Floor To Ceiling Windows. Laminate Flooring Throughout. modern Built-In Appliances, Washer/Dryer. Window Coverings. Located Right At The Heart Of Downtown Lakeshore. Steps To Lcbo, Farm Boy And Loblaws Supermarket, Sugar Beach, George Brown, Gardiner Highway. Quick & Easy Access To Union Subway Station, Go Transit, & Street Cars Running 24/7. Move in and enjoy! (id:61852)
Century 21 Landunion Realty Inc.
613 - 199 Richmond Street W
Toronto, Ontario
Located In The Heart Of The City - One Bedroom Unit With A Storage Locker At The Luxurious Studio One On Richmond. Approx 539 Sq Ft With An Open Concept Layout And 9' Ceilings. Walking Distance To The Subway, Entertainment/Financial Districts, Theatres, And Restaurants. Great Recreational Facilities. (id:61852)
RE/MAX Dash Realty
301 - 413 Spadina Avenue
Toronto, Ontario
Prime location at spadina and College, nice and clean 3 bedrooms with 2 full washrooms on Third floor, close to TTC, u of t, T &T, kensington market, drug stores, restaurants and chinatown. >>Don't miss out>>>> students welcome. Brand new washer and dryer just installed. (id:61852)
RE/MAX Atrium Home Realty
202 - 28 Hollywood Avenue
Toronto, Ontario
Large and Spacious 1225sf two-bedroom plus large den with window (used as a 3rd bedroom), with 2 balconies, modern kitchen with quartz counter top, ceramic backsplash, and pot lights. Located in the catchment of highly ranked schools: Earl Haig Secondary, McKee Public School and Bayview Middle School. Condo fee includes utilities, cable TV, Internet, great facilities. Minutes to 401. Walking distance to Sheppard subway, amenities, restaurants, cafes, and shops on Yonge, North York central library, and parks. Master bedroom includes builtin closet, 4 piece ensuite, walks out to balcony. Spacious living room walks out to balcony. (id:61852)
City Wide Professionals Inc.
1405 - 33 Bay Street
Toronto, Ontario
uxurious Condo @33 Bay Downtown. 1 Bedrm + 1 Large Den (Can Be 2nd Bedrm) Great Location. Steps To Lake, Union Station, Subway Station, Ttc, Lake Shore, Financial And Entertainment District (id:61852)
Right At Home Realty
2118 - 339 Rathburn Road
Mississauga, Ontario
Welcome to 339 Rathburn Rd W Unit #2118 in Mississauga, Located in the City Centre Community, You Will Never Be Bored or Have Things To Not Do, Steps to Square One, Square One Bus Terminal, Local Shops & Restaurants, This Well Kept 1 Bed + 1 Bath Features Floor to Ceiling Windows, 585 Sq Ft + 40 Sq Ft of Balcony, Lots of Natural Sun Light, Open Concept Floor Plan with Kitchen, Dining and Living Room, Spacious Walk Out Balcony With Unobstructed Views of the Mississauga Sky Line and Sunset, Laminate Floors Throughout, En-Suite Laundry, 1 Wider Parking Lot and 1 Locker Included, NE and SE Views from the Balcony, Spacious Kitchen with Extended Upper Cabinets, Island with Breakfast Bar Area, Ideal for Breakfast Stools, 4 Pc Bathroom, Wider Parking Space Can Fit Two Vehicles (Two Small Cars or Car & Motorcycle), Spacious Locker to Store Winter Tires & Other Household Items, Excellent Location, Maintenance Fees Included Everything Except Hydro Utility, Amenities Included: Indoor Pool, Sauna, Gym, 24/7 Concierge, Guest Suites, Media Room, Games Room, Party Room, Outdoor Tennis Court and Visitor Parking. Perfect Starter Home or Investment Property! (id:61852)
Century 21 People's Choice Realty Inc.
127 Laugher Avenue
Welland, Ontario
Welcome to this beautifully designed 4-bedroom, 2.5-bath modern Centennial-style home, perfect for families or professionals seeking comfort, space, and style. The main floor features a bright open-concept layout with pot lights throughout, a modern chef's kitchen with quality appliances and ample counter space, and a spacious Great Room ideal for relaxing or entertaining. Large windows bring in plenty of natural light, creating a warm and inviting atmosphere. All bedrooms are generously sized, offering flexible space for bedrooms, home offices, or guest rooms. Additional Features: Builder-finished separate entrance (ideal for privacy or extended family use)No sidewalk lot with extra driveway parking Modern finishes throughout Quiet, family-friendly neighborhood Close to schools, parks, shopping, and transit (id:61852)
Exp Realty
322 - 251 Northfield Drive E
Waterloo, Ontario
Step into the realm of contemporary sophistication with this stylish 2-bedroom, 2-bathroom condominium, ideally positioned near all conveniences and mere moments from the highway, catering perfectly to commuters. This modern space exudes an irresistible charm, accentuated by its underground parking, ensuring ease and safety for residents. Meticulously crafted, this unit offers not just a residence but a lifestyle. The sleek kitchen and bathroom are adorned with the latest fixtures and finishes, evoking an ambiance of refined elegance. The bedroom serves as a tranquil sanctuary, while the impeccably designed bathroom boasts contemporary elements. Adding to the appeal, the unit includes both an underground parking spot and an extra storage locker. The balcony provides a secluded outdoor retreat, ideal for relishing morning coffee or captivating sunsets. Moreover, revel in the convenience of an in-suite laundry, simplifying day-to-day living. Stay fit in the well equipped gym, unwind in the stylish lounge area, or boost productivity in the dedicated office space - all within the comfort of your own residence. (id:61852)
Executive Real Estate Services Ltd.
322 - 251 Northfield Drive E
Waterloo, Ontario
Step into the realm of contemporary sophistication with this stylish 2-bedroom, 2-bathroom condominium, ideally positioned near all conveniences and mere moments from the highway, catering perfectly to commuters. This modern space exudes an irresistible charm, accentuated by its underground parking, ensuring ease and safety for residents. Meticulously crafted, this unit offers not just a residence but a lifestyle. The sleek kitchen and bathroom are adorned with the latest fixtures and finishes, evoking an ambiance of refined elegance. The bedroom serves as a tranquil sanctuary, while the impeccably designed bathroom boasts contemporary elements. Adding to the appeal, the unit includes both an underground parking spot and an extra storage locker. The balcony provides a secluded outdoor retreat, ideal for relishing morning coffee or captivating sunsets. Moreover, revel in the convenience of an in-suite laundry, simplifying day-to-day living. Stay fit in the well equipped gym, unwind in the stylish lounge area, or boost productivity in the dedicated office space - all within the comfort of your own residence. (id:61852)
Executive Real Estate Services Ltd.
43 Blueridge Crescent
Brantford, Ontario
Welcome to 43 Blueridge Crescent, a beautifully updated brick bungalow tucked away on a quiet, family-friendly street in Brantford's desirable north end. Backing onto a peaceful park with no rear neighbours, this fully renovated 3+1 bedroom home offers a thoughtful blend of modern finishes and functional living spaces-ideal for families or downsizers alike. The open-concept main floor is bright and welcoming, anchored by a custom kitchen featuring solid wood cabinetry, quartz countertops, and a highly functional layout that flows seamlessly into the living and dining areas, making it perfect for everyday living and entertaining. Three well-appointed bedrooms and an updated bathroom complete the main level. Downstairs, the fully finished basement adds exceptional value with an additional bedroom, a stylish 3-piece bathroom, a spacious rec room with a cozy gas fireplace, and a dedicated laundry room with ample counter space and storage. A convenient breezeway leads to the show-stopping backyard, where you can enjoy summers by the inground saltwater pool and the added privacy of backing onto green space. You can't beat the location-set in the sought-after Mayfair neighbourhood known for its pride of ownership, just minutes to schools, shopping, and quick access to Highway 403 for commuters. This move-in-ready home checks all the boxes for comfort, style, and lifestyle. A must-see property that truly stands out. (id:61852)
RE/MAX Twin City Realty Inc.
Keller Williams Complete Realty
717 - 1 Jarvis Street
Hamilton, Ontario
Welcome Home To This Sunning 2 Bedroom 2 Bathroom At 1 Jarvis Condos In Downtown Hamilton. This Suite Features Spacious Living Space, a Large Closet, and a Large Balcony. Close To Amazing Parks and Amazing Restaurants, Discover Everything Downtown Hamilton Has To Offer. Experience Excellent Amenities Such As A Co-Working Lounge, Fitness Center, Parcel Room And Concierge. ** Virtually Staged** (id:61852)
RE/MAX West Realty Inc.
708 - 2081 Fairview Street
Burlington, Ontario
Come Rent This Unit In One Of Burlington's Most Sought After Condos; 9 Ft Ceilings, Floor To Ceiling Windows, Quartz Counters, Modern Kitchen, Open Concept. Southern Exposure Provides Great Private Views. The Condo Offers A Great Lifestyle; Steps Away From Go Train And Every Amenity (Indoor Basketball, Party Hall, Pools Etc.) You Will Ever Need. Easy Walk To Downtown Core And All Great Amenities Burlington Has To Offer. (id:61852)
Homelife Classic Realty Inc.
69 Lorraine Crescent
Brampton, Ontario
Whole house for lease ! The upper level is home to four generously sized bedrooms, each offering a peaceful retreat for relaxation. Outside, the property features a spacious backyard, perfect for outdoor activities, gardening, or enjoying summer barbecues with friends and family. The detached nature of the house provides privacy and tranquility, allowing you to enjoy your own oasis away from the hustle and bustle of everyday life. Additional highlights of this exceptional property include a laundry room, ample storage space, and one-car garage. The neighborhood offers convenient access to schools, parks, shopping centers, and major transportation routes, making it an ideal location for families and commuters alike. Students, Working Professionals & family all welcome !!! Available for short and long term rental ! Grass cutting, snow removal will be the responsibility of the tenant. (id:61852)
Executive Real Estate Services Ltd.
1408 - 41 Markbrook Lane
Toronto, Ontario
Bright and spacious 2-bedroom, 2-bathroom condo in a prime location with TTC at the door, featuring a functional layout with laminate flooring throughout, ensuite laundry, and a 4-piece ensuite bathroom in the primary bedroom, offering beautiful skyline views and reliable professional management; conveniently located close to Humber College & York University with easy access to Highway 407 ETR, banks, malls, and grocery stores, and offering exceptional amenities including visitor parking, indoor pool, hot tub, sauna, gym, billiard room, table tennis, indoor squash court, party room, playground, and 24-hour security, with 1 parking space included. (id:61852)
One Percent Realty Ltd.
28 - 70 Eastwood Park Gardens
Toronto, Ontario
Awesome townhome nestled in the vibrant Long Branch community of Etobicoke. This 1-bedroom + den townhouse offers a functional open-concept layout with soaring 9-ft ceilings, a gorgeous kitchen with a centre island and granite countertops, ample cabinetry, stainless steel appliances, and a large balcony for outdoor enjoyment. Located close to the lake, it boasts excellent transit connections and a quick, easy commute to downtown Toronto via GO Transit or TTC routes. Surrounded by parks, shops, and community amenities, and with effortless access to the QEW and Highways 401 and 427, this modern townhouse is ideal for those seeking a seamless connection between city living and nature. (id:61852)
A7re
701 - 360 Ridelle Avenue
Toronto, Ontario
Welcome HOME To This Bright LARGE Spacious 2 Bedroom and 1 bathroom For Lease In Prime Location! Freshly painted and refinished sanded floors . With Lots Of Natural Light And Many breathtaking views . Master Bedroom With 2 closets one Walk in Closet and extra Closet , 2nd Bedroom with 2 closets. Large Hallway with 3 closets . Balcony with great views . 1 Parking spot and Storage Unit . Convenient Visitor Parking, Indoor Pool & Sauna , Sun Deck with Beautiful views of the CNE TOWER.This Building Is Steps Away From Subway , Stores , Schools And Trails.Close To Allen & 401. (id:61852)
Sutton Group Realty Systems Inc.
909 - 10 De Boers Drive
Toronto, Ontario
Welcome to the 4-year-new Avro Condominiums. Well-designed 2-bedroom, 2-full-bathroom suite featuring 9-ft smooth ceilings and an open-concept modern kitchen with granite countertops, stainless steel appliances, and backsplash.Exceptional amenities include 24-hr concierge, gym, party room, rooftop lounge with BBQs, dog wash, and visitor parking. Includes 1 underground parking and 1 locker. Prime location steps to Sheppard West Subway Station and Downsview GO, close to York University, Centennial College, Yorkdale Mall, Costco, and Walmart, with easy access to Hwy 401 & Hwy 400. Located near the future home of OTA offering 30 courses-ideal for end-users and investors. Internet included in condo fees. (id:61852)
Bay Street Integrity Realty Inc.
2 Wellsprings Drive
Brampton, Ontario
Immaculate detached home situated on a premium corner lot! Showing true pride of ownership, this 3+1 bedroom, 4-bath gem features a double garage, 9ft main-floor ceilings, and hardwood floors. A double-door entry welcomes you into a spacious foyer, leading to a pristine interior. The finished basement adds valuable space with a bedroom, den, large cold cellar, and a laundry area sized to accommodate a future kitchen-creating excellent in-law suite potential. Perfectly located minutes from Hwy 410, schools, parks, and shops-this loved home is a must-see! (id:61852)
Homelife Excelsior Realty Inc.
17 - 2531 Northampton Boulevard
Burlington, Ontario
Welcome to this beautifully renovated end-unit townhouse in the highly sought-after Headon Forest community, offering enhanced privacy and an abundance of natural light throughout. Renovated in November 2023, this thoughtfully updated, carpet-free home showcases new flooring throughout, freshly painted interiors, and updated bathrooms. The bright, open-concept living and kitchen area is designed for both comfort and entertaining, featuring pot lights, a complementary accent wall, walk-out to private balcony and a functional layout that maximizes space and flow. The kitchen was upgraded with a new quartz countertop and stylish backsplash, creating a clean, modern aesthetic. The lower level presents excellent potential for an in-law suite, complete with a cozy gas fireplace, an additional bedroom, and a full bathroom-ideal for extended family, guests, or flexible multi-generational living. Upstairs, the home offers three bedrooms and a full bathroom, while the main level includes a convenient powder room. Additional upgrades include new closet doors and smart home features, such as a Nest thermostat, Nest doorbell camera, and a smart garage door system, which can be operated via mobile phone and includes two remote controls for added convenience. Appliance updates include refrigerator (2020), stove (2021), microwave (2021), dishwasher(2025), and washer/dryer combo (2024)-seller to buy out the furnace and A/C contract prior to close. Enjoy additional outdoor living with a fully fenced backyard, perfect for relaxing or entertaining. With low condo fees, a quiet end-unit location, and excellent natural sunlight throughout, this home also boasts a strong walk score with close proximity to amenities, highways, transit, schools, and parks. An exceptional opportunity to own in one of Burlington's most desirable communities, offering outstanding value and privacy. (id:61852)
Right At Home Realty
29 - 2410 Woodstock Trail
Oakville, Ontario
Bright and fully renovated freehold end-unit townhome at approximately 1,624 sq. ft. of finished living space. offering 2 bedrooms and 3 washrooms in a highly sought-after Oakville community. The open-concept with main floor with 9-ft ceilings is filled with natural light and features a modern kitchen and convenient powder room. Upstairs, you'll find two spacious bedrooms with a well-appointed separate full washroom. The finished lower level provides versatile living space-perfect for a family room, home office, or guest area-complete with a 3-piece washroom and laundry. Enjoy a private walkout backyard with direct garage access. Located close to top-rated schools, parks, shopping, transit, the hospital, and major highways, this home delivers unbeatable convenience in a high-demand neighborhood. Additional upgrades include California shutters, brand new zeb. Blinds, a brand-new vacuum system and a dedicated water tank installed in January 2025 (No monthly fees). A ready to move opportunity in one of Oakville's most desirable areas. (id:61852)
Search Realty
804 - 8 Lisa Street
Brampton, Ontario
eautiful 2-Bedroom, 2-Bath Condo for Lease at The Ritz Towers 8 Lisa St, Brampton Available September 1 | 12-Month Lease | $2,500/month | $5,000 Deposit | No Pets Allowed Welcome to this bright, spacious, and beautifully upgraded condo in the highly desirable Ritz Towers! This well-laid-out 2-bedroom, 2-bathroom unit offers carefree living with all utilities included.* Key Features: Open Concept Living/Dining Area with walkout to a bright solarium-style balcony offering lovely views Upgraded Kitchen with brand-new electric stove, fridge, New Washer. Primary Bedroom with large his & her closets and a private 3-piece ensuite Freshly Painted Throughout with new appliances including washer/dryer Dedicated Storage Room & In-Unit Laundry One Parking Spot Included* Building Amenities:24/7 Gated Security - Indoor & Outdoor, Indoor/outdoor Pools, Tennis Court & Fitness Centre, Games Room, Sauna & More Elevators & Visitor Parking* Prime Location: Walking distance to Bramalea City Centre, groceries, and schools Close to major highways, parks, and public transit Enjoy living in one of Brampton premier communities, surrounded by convenience and comfort! SCHOOL BUS pickup right in front of the building.ALL UTILITIES INCLUDED (id:61852)
Zolo Realty
160 Varsity Road
Toronto, Ontario
Fantastic Investment Opportunity in Prime Location! This Is The Perfect Rehab Opportunity Or Next BRRRR Project. Solid Home With Excellent Bones And Over 3000sq.ft Of Combined Living Space. This Cosmetic Fixer-Upper Features Three Spacious Self-Contained Units, Ample Storage And A Massive Double Garage. Upper Unit Has 3 Bedrooms, Main Unit Has 2 Beds And Can Easily Be Converted To 3 Bedrooms, Lower Unit Has 2 Bedrooms. Laundry Room Is Located On The Lower Level (See Floor Plans). There's A Very Private Backyard Behind The Garage And A Spacious Parking Pad - This Could Fulfill A Savvy Investor's Dream For A Garden Suite. Four Separate Hydro Meters, Newer Roof, Lennox Furnace (Nov 2024), Upgraded Windows And A Freshly Painted Main Floor Unit - The Perfect Property For Investors Or End-Users Looking To Live In One Unit And Rent The Others. Don't Miss Out On This Exceptional Investment, A Must See! Some Pictures Are Virtually Staged. (id:61852)
Right At Home Realty
3152 Larry Crescent
Oakville, Ontario
Gorgeous Luxury 5 Bdrm With 4 Full Bathrooms Home In Oakville's Desirable Area Bright Neat & Well Kept Home, Upgraded Kitchen Cabinets, Pot Lights, Wood Staircase W/Iron Pickets, Master Ensuite W/Glass Shower & Soaker Tub. All Spacious Bdrms W/Ensuite Privileges. Private Bkyrad. Exterior Potlights, Energy Efficient, Smoke & Pet Free Home. Accessible 6th Bedroom W/Coffered Ceilings That Is Being Used As An In-Law Suite (id:61852)
Right At Home Realty
2011 - 2045 Lakeshore Boulevard W
Toronto, Ontario
MAJORLY RENOVATED! Experience luxurious waterfront living at Palace Pier, 2045 Lake Shore Blvd W one of Toronto's most prestigious condominiums. This beautifully appointed suite features the largest amount of storage from all layouts in the building, a spacious open-concept living and dining area filled with natural light and floor-to-ceiling windows showcasing breathtaking lake and city views. The expansive primary bedroom includes a large ensuite bath and generous closet space, offering the perfect retreat. Thoughtfully designed throughout with elegant finishes and a functional layout that seamlessly blends comfort and style. Enjoy world-class amenities including 24-hour concierge, valet service, restaurants, dry cleaning service, indoor pool, fitness centre, tennis and squash courts, rooftop lounge, and private shuttle to Union Station. Perfectly located along the waterfront trail with easy access to downtown, parks, and vibrant local shops this is resort-style living at its finest. Condo underwent major renovations to both bathrooms, bedrooms and living room this year, has new flooring and smooth ceilings throughout, New Bosch appliances and induction cooktop, Updated fuse box, New copper piping and water valves! (id:61852)
Royal LePage Superstar Realty
34 - 490 Veterans Drive
Barrie, Ontario
Welcome to Veterans Terrace - a quiet, private, mature-treed community in South Barrie, designed for comfortable adult-style living.Each spacious suite offers generous living space in a peaceful, well-managed residential setting. Veterans Terrace townhomes offer additional lifestyle comforts including access to an outdoor swimming pool and sauna, perfect for relaxing after a long day. In cooler months, many units feature cozy gas fireplaces, creating a warm and inviting place to come home to. Ample parking is available throughout the complex, and select units include an attached single-car garage. This adult-style community is known for its quiet atmosphere and thoughtful design.The property is beautifully maintained and located just minutes from Highway 400, city transit, shopping, and amenities, with Lampman Park only a short walk away. (id:61852)
RE/MAX Hallmark York Group Realty Ltd.
13 - 490 Veterans Drive
Barrie, Ontario
Welcome to Veterans Terrace - a quiet, private, mature-treed community in South Barrie, designed for comfortable adult-style living.Each spacious suite offers generous living space in a peaceful, well-managed residential setting. Veterans Terrace townhomes offer additional lifestyle comforts including access to an outdoor swimming pool and sauna, perfect for relaxing after a long day. In cooler months, many units feature cozy gas fireplaces, creating a warm and inviting place to come home to. Ample parking is available throughout the complex, and select units include an attached single-car garage. This adult-style community is known for its quiet atmosphere and thoughtful design.The property is beautifully maintained and located just minutes from Highway 400, city transit, shopping, and amenities, with Lampman Park only a short walk away. (id:61852)
RE/MAX Hallmark York Group Realty Ltd.
15 Rodney Street
Barrie, Ontario
A Bayside location, a backyard oasis - This home is a must see! Located in an upscale neihbourhood, steps to the shores of Kempenfelt Bay, and a few blocks from Barrie's Waterfront. You don't get many opportunities to buy at this price here! The property features 4 bedrooms, 4 bathrooms, and a generous finished living area of almost 2000 square feet. Step through the front door into the open concept Livingroom, Diningroom and Kitchen area. The chef's kitchen is the focal point of the main floor living area. Steps away you will find a comfortable familyroom with a gas fireplace and a convenient powder room. The main floor laundry room offers access to the back yard. Just off the kitchen you can access the 4 season solarium. This is the perfect area to enjoy your morning coffee. Step from the solarium into a backyard oasis with a deep, heated, inground salt water pool with a diving rock and waterfall feature. An outdoor shower completes the picture. The interlocking brick patio and perfectly landscaped back yard provides private space for summertime entertaining. Upstairs you will find 3 nicely sized bedrooms and a 4 piece main bath. The primary bedroom offers a 3 piece ensuite and walk-in closet for convenience. The basement has just been renovated and offers additional living space! Here you will find another 3 pc bath, a bedroom or gym area, the furnace room, ample storage, and a large recreation room. Two driveways provide lots of parking for guests, or for additional vehicles. Make an appointment to view this wonderful opportunity while you can. (id:61852)
Royal LePage First Contact Realty
8 Casely Avenue
Richmond Hill, Ontario
6-Year New Mattamy Freehold Townhome In Prestigious Richmond Hill!Immaculate 4-Bed, 3-Bath Home Offering 1765 Sq.Ft Of Elegant Living Space With Premium Builder Upgrades. Main Floor Features 9-Ft Ceilings, Hardwood Flooring, Pot Lights Throughout, And A Sun-Filled Office With Large Window. Upgraded Kitchen With Granite Countertops, Center Island, Double Sliding Doors, Brand New LG Double-Door Fridge, And Stylish Backsplash. Smart Home Equipped With Ecobee Smart Thermostat, Security System, And Ventilation With Air Exchange.Second Floor Offers Four Bright Bedrooms, Each With Large Windows And New LED Fixtures. The Primary Suite Includes A Spacious Walk-In Closet And Private 3-Pc Ensuite. Basement Upgraded With Above-Ground Windows And Central Vacuum Rough-In.Exterior Highlights Include Professional Landscaping With Interlock & Artificial Turf, Creating A Zero-Maintenance Fenced Backyard With Full Privacy. Extended Driveway Parks Up To 3 Cars With No Sidewalk. Includes 200 AMP Electrical Panel, Perfect For EV Charging Or Future Expansion. Steps To Richmond Green Secondary School, Richmond Green Park, Costco, Home Depot, Banks, Restaurants, And Minutes To Hwy 404. (id:61852)
Smart Sold Realty
388 Terry Drive
Newmarket, Ontario
Fabulous updated, move in ready 4 bedroom home in sought after central Newmarket neighborhood, entertainers dream featuring inground kidney shaped pool situated in a large fenced and landscaped lot, lovely layout with bright living/dining room combo, eat-in kitchen with walkout to patio and pool, large master bedroom with wall to wall closet and beautiful ensuite bath, finished basement features rec room with gas fireplace, upgrades galore including new kitchen/2023, 3 pc ensuite/2023, roof/2024, upgraded 200 amp service/2022, flooring throughout/2021 and so much more, minutes walk to GO and YRT, walk to schools, parks, shopping and restaurants (id:61852)
Zolo Realty
722 Walpole Crescent
Newmarket, Ontario
((Offers anytime!)) Welcome home! This beautifully maintained, 3-bedroom, 2-bathroom, semi-detached, fully bricked home, sits peacefully on a quiet, family friendly crescent, surrounded by incredible parks & soaring trees! Charming and attractively updated throughout, this property is truly one of Stonehaven's finest! Enjoy brand new flooring and cushiony broadloom, newly re-finished basement, a private garage, 3 vehicle driveway, professional landscaping & stonework, plus large windows with endless natural light. Experience pride in ownership at its best! Fully equipped with gas range, lower level rough-in for future washroom or kitchen, backyard hot tub & patio, wooden privacy fences, on-demand hot water heater, and much more! See complete list of upgrades below. A great sense of community in neighbourhood! Incredible location in the heart of Newmarket just steps from top rated public & private schools, MAGNA Centre, South Lake Hospital, GO Transit, highways 404 & 400 access, medical services, personal care services, etc. Perfect for any family, professionals, retirees, multi-generational families & outdoor enthusiasts. Mins to Upper Canada Mall, Costco, groceries and more! (id:61852)
Keller Williams Realty Centres
25 Eastpine Drive
Markham, Ontario
Welcome to 25 Eastpine Dr, an immaculate and beautifully maintained 5 bedrooms all-brick home. Featuring soaring 9-ft ceilings on the main level with abundant windows that fill the home with natural light all day long, this home offers an exceptional sense of space and brightness. Fully renovated with extensive upgrades throughout. The main floor showcases new oversized porcelain floors, refinished cabinetry, elegant crown moulding, and modern light fixtures. Designed for both comfort and entertaining, the home features a warm and cozy functional layout where the living room, dining room, and family room are seamlessly combined, creating a spacious yet inviting setting for everyday living and gatherings. Enjoy the hardwood flooring, fresh painting and updated windows (3-4 years) throughout. newer windows (3-4 years). A city-approved custom-built sunroom adds valuable additional living space and enhances the home's functionality and enjoyment.The chef-style kitchen is thoughtfully designed with granite countertops, a matching backsplash, breakfast bar, and serving hatch, ideal for family meals and hosting guests. The second floor offers five generously sized bedrooms, including two bedrooms with walk-in closets. Upgraded bathrooms featuring sleek frameless glass showers, standalone Shower tub and double sink countertop.The fully finished basement includes a separate entrance, two ensuite bedrooms, a full kitchen, a separate laundry and a large recreation room, providing excellent rental potential.Outdoors, the fully sealed fence boundary offers added security and peace of mind by preventing animals from entering the yard. All in walking Distance To Pacific Mall, top ranked Milliken Mills High School w/ IB program, Highgate Ps, Library, Ttc, Yrt, Supermarkets. Most convenient location in Markham and absolutely move in ready condition! Show With Confidence! (id:61852)
Homelife Golconda Realty Inc.
15 Gandhi Lane
Markham, Ontario
Welcome to this exquisite landmark condominium townhouse nestled in the prestigious enclave at Highway 7 and Bayview Avenue. Thoughtfully designed for both elegance and practicality, this rare 4-bedroom, 5-bathroom residence showcases expansive living across all levels, enhanced by soaring 9-foot ceilings that create an airy, refined ambiance.The gourmet kitchen is a chefs dream, appointed with pristine quartz countertops, a premium cooktop, built-in oven and microwave, and a generous walk-in pantry. A sunlit breakfast area seamlessly flows onto a spacious private terrace idyllic setting for al fresco dining and entertaining.The ground-level suite offers exceptional versatility, perfect as a private guest retreat or in-law accommodation. Downstairs, a fully finished basement extends the living space with a large recreational area, a full bathroom, and a dedicated laundry room.Residents enjoy peace of mind with a comprehensive maintenance package that includes unlimited basic internet, lawn care, driveway snow removal, and upkeep of windows and roofing.Conveniently located with Viva Transit at your doorstep and effortless access to Highways 404 and 407, this home is surrounded by an array of fine dining, banking, and shopping amenities offering the perfect balance of luxury, comfort, and urban accessibility. (id:61852)
Avion Realty Inc.
4142 Highway 7 Road
Markham, Ontario
Motivated Seller. Luxury 3+1 Beds + Den, 6 Bath, 2,311 SF, South View Townhome W/ Rare Double Car Garage & Finished Basement Located In The Coveted Hwy 7 & Unionville Main Street. Open Concept Practical Layout, Oak Hardwood Throughout And High Ceilings, Pot Lights + Central Vac, Lots Builder Upgrades. With Separate Entry, Superior Functional, Lots Window. Sept Entrance With Rental Income. Mins To Unionville High School, Go Train Station, Hwy 404, 407, Restaurants, Shopping Mall, York University, Seneca College.... Etc. (id:61852)
RE/MAX Elite Real Estate
110 Acheson Boulevard
Toronto, Ontario
Welcome to this beautifully maintained 4-bedroom home offering over 2,800 sq. ft. of total living space in a highly sought-after, mature family-friendly neighborhood. Located on a quiet, tree-lined boulevard close to parks, schools, GO Transit, and the waterfront trail, this home combines location, space, and exceptional potential. The main floor features an updated kitchen with stainless steel appliances, open to a warm and inviting family room with fireplace perfect for everyday living and entertaining. Upstairs you'll find spacious bedrooms, ideal for a growing family. The finished basement provides valuable extra living space, complete with a second kitchenette, a family eat-in area, and a large recreation room with a wood-burning fireplace. This versatile layout is ideal for extended family, in-laws, or a private retreat. Outside, enjoy pristine perennial gardens and beautifully designed landscaping that reflect true pride of ownership. This home has been lovingly upgraded and meticulously cared for over the years. With endless opportunities to make it your own. (id:61852)
Royal Heritage Realty Ltd.
44 Cliffside Drive
Toronto, Ontario
Opportunity knocks! While the current owners fell in love with this home just six months ago, a change of heart regarding their original residence means this "A+" rated property is back on the market. A California-Style Retreat: The layout excels in both flow and functionality. You are welcomed by an expansive front foyer featuring classic terra cotta flooring and soaring skylights. The heart of the home is a thoughtfully designed kitchen, flanked by a cozy eat-in nook and a massive formal dining room which is perfect for hosting. The rear of the home serves as a true sanctuary. Whether you are working from the bright home office or relaxing by the gas fireplace in the sunroom, you'll enjoy views of your "private park" backyard. Outside, a covered deck with a gas BBQ connection, leads to meticulous gardens and stone bench seating. With seven skylights throughout, the home is bathed in natural light, offering significant energy savings and a bright atmosphere even on cloudy days. The property features a fully finished basement with a separate entrance, a second kitchen, a bedroom, and a full bathroom. The large living area is anchored by its own fireplace, making it an ideal in-law suite or a private guest retreat. Easy access to TTC & GO Transit, shopping, coffee shops and three excellent fitness centres close by. (id:61852)
Royal LePage Estate Realty
