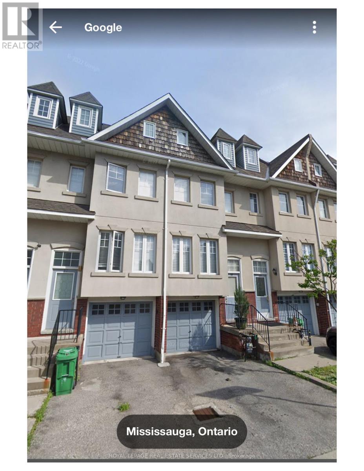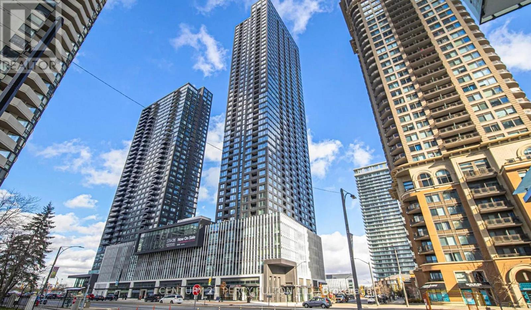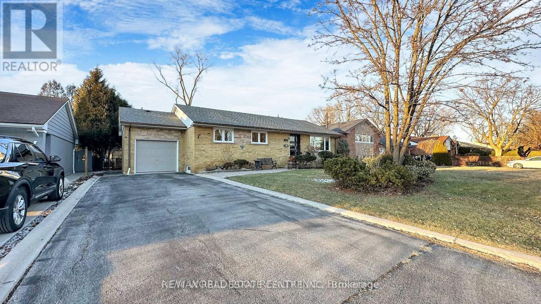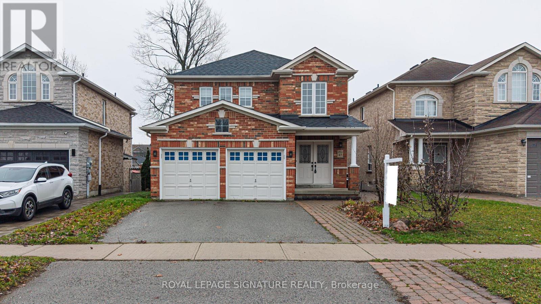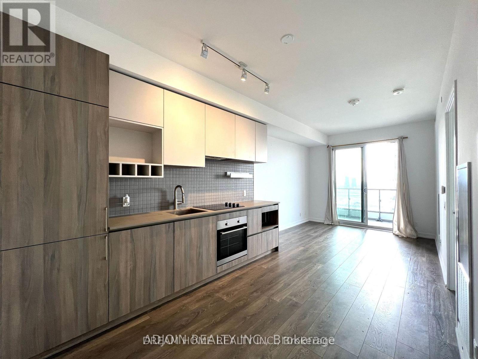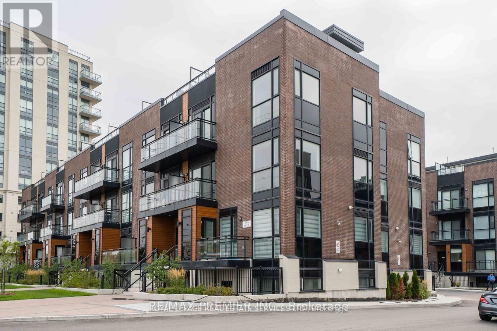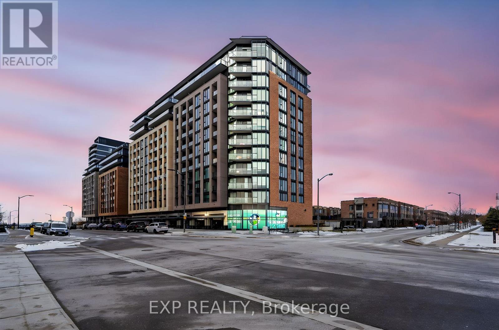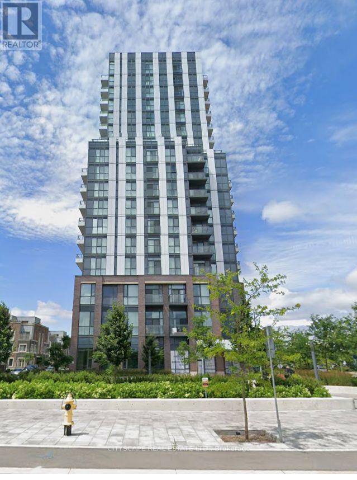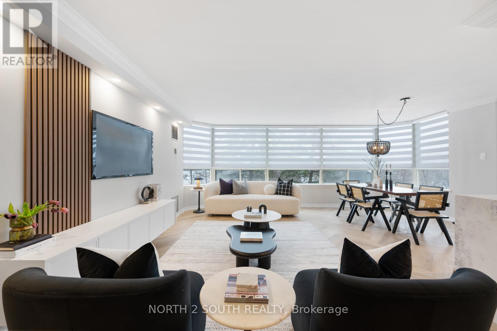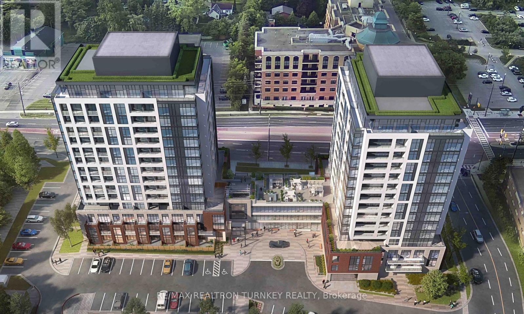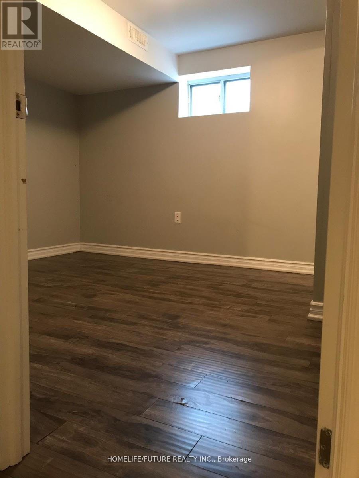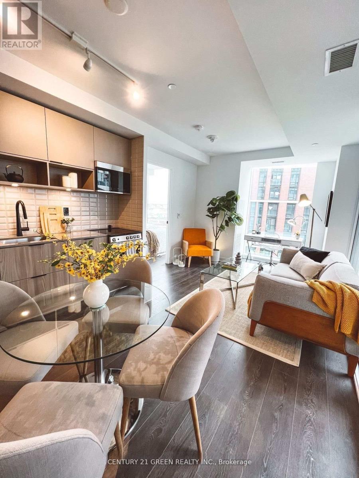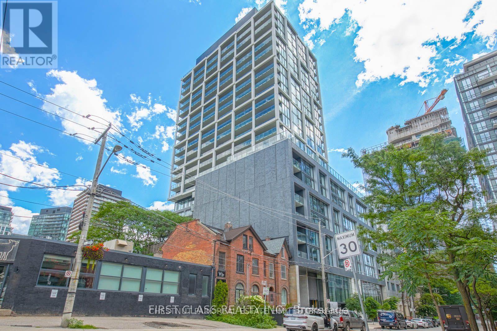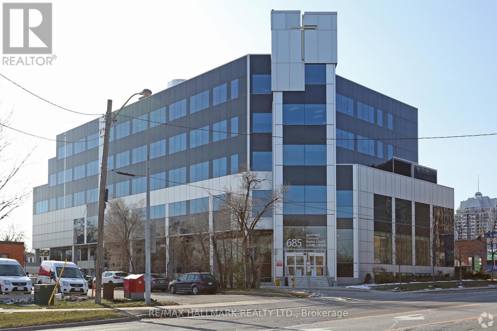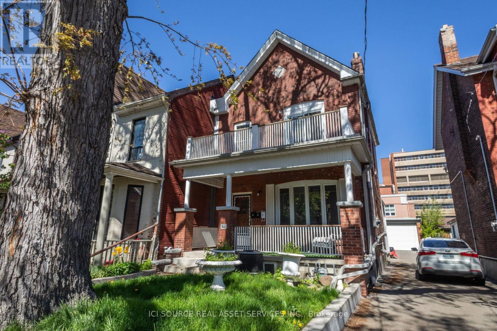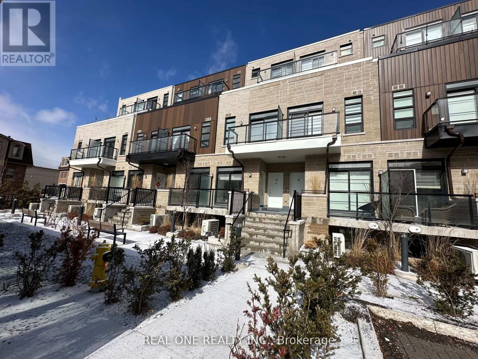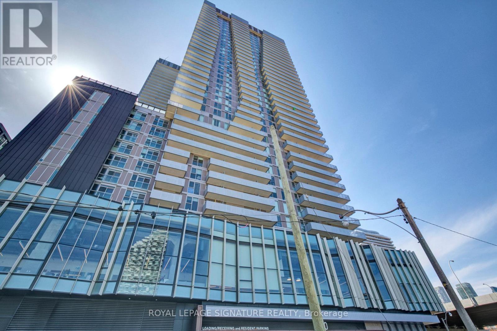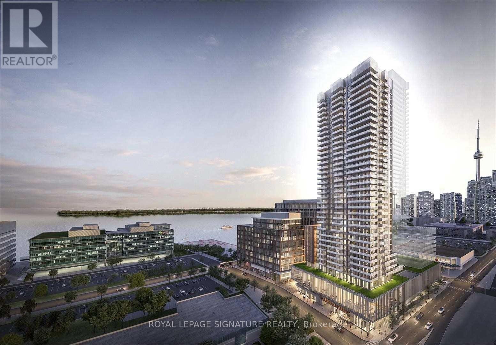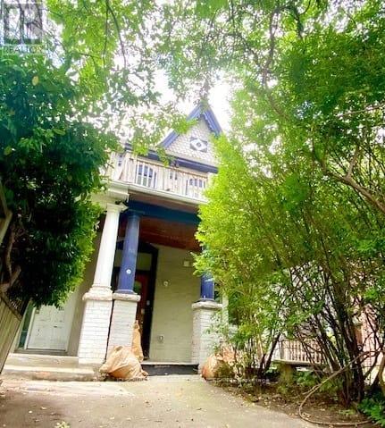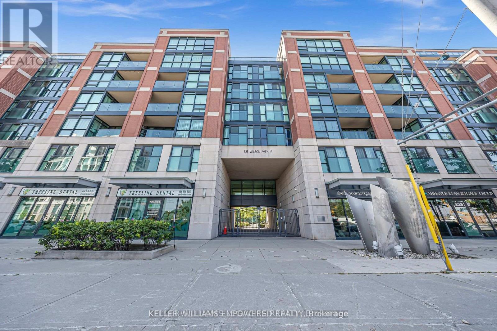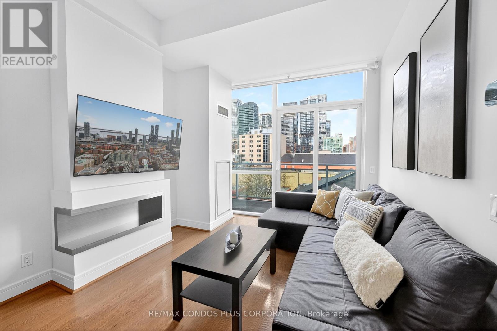18 - 840 Dundas Street
Mississauga, Ontario
Morden 3-Bdrm townhouse backs onto Huron Park W breathtaking views. Open concept kitchen W 12 feet ceiling on the main floor. Walk out from the family room to the deck to enjoy your brunch while overlooking the park. Master bdrm is on the 2nd floor with a walk-in closet and a 5-piece bathroom. A stunning skylight brings in a ton of natural light. Brightens the whole house. Above-ground basement can be used as a gym or storage room. Close to UTM, Hospital, Huron Park Rec Centre and T&T supermarket, Home Depot and so on. (id:61852)
Royal LePage Real Estate Services Ltd.
21 Black Creek Boulevard
Toronto, Ontario
Rent your dream home in this detached bungalow, perfectly nestled against the serene backdrop of Smythe Park. Enjoy the best of convenience and lifestyle with shopping, top-rated schools, and TTC just steps away. Features a detached garage with remote control for effortless parking and storage. Clean, dry basement ready for your personal touch perfect for extra living space or storage. Backing onto Smythe Park, enjoy peaceful green views and outdoor recreation right at your doorstep.Golf enthusiasts will love the proximity to the prestigious Lambton Golf & Country Club, while easy access to Highways 401 and 400 ensures seamless commuting. Plus, you're just a bus ride away from Humber Memorial Hospital. Don't miss this rare opportunity to rent a well-maintained bungalow in a sought-after neighborhood, blending urban convenience with tranquil surroundings. Stay cool in the summer with a brand-new A/C heat pump (min. temp 26C). Schedule your viewing today! (id:61852)
T.o. Condos Realty Inc.
4211 - 395 Square One Drive
Mississauga, Ontario
Ideally situated in the vibrant heart of Mississauga City Centre, this exceptional residence at Square One District offers unparalleled access to Urban convenience, premier shopping, dining, transit, and entertainment. This brand new contemporary model features a thoughtfully designed one-bedroom, one bathroom layout with 523 square feet of refined interior living space, complemented by a 43 square foot private balcony, for a total of 566 square feet. Located just steps from Square One Shopping Center, Sheridan College, and a variety of local cafes, restaurants, and retail destinations, residents enjoy exceptional connectivity through MiWay and GO transit, as well as convenient access to Highways 403, 401, and 407. Crafted for modern urban living, the building offers an impressive selection of best-in-class amenities, including A state-of-the-art fitness centre featuring a half-court gymnasium, climbing wall, co-working zones with private phone booths and collaborative workspaces, community gardening plots and a fully equipped garden prep studio. A Stylish residents' lounge with an adjoining outdoor terrace. A dining studio with a professional catering kitchen. Indoor and outdoor kids zone, including a craft studio, homework area, and a toddler play space. The suite itself showcases custom design contemporary kitchen cabinetry with integrated under-cabinet valance lighting and soft-close hardware. The modern bathroom features a coordinated vanity and countertop with an integrated basin, delivering a sleek, sophisticated aesthetic. Offering a perfect balance of style, comfort, and convenience, this residence represents an outstanding opportunity to experience elevated urban living in one of Mississauga's most dynamic communities. (id:61852)
Century 21 Percy Fulton Ltd.
10 Suburban Drive N
Mississauga, Ontario
This spacious Brand New 3-bedroom Legal Basement apartment with separate entrance in the heart of Streetsville sounds like a fantastic place to live! With its large bedrooms, open-concept living/kitchen area, and convenient location, it offers both comfort and accessibility. The proximity to shops, restaurants, pubs, parks, and great schools makes it ideal for anyone who enjoys being close to amenities. Plus, a minutes a drive to Streetsville Go Station and having easy access to highways 401 and 403, 407 adds extra convenience for commuters. Separate Laundry, Brand New S/S appliances. (id:61852)
RE/MAX Real Estate Centre Inc.
47 Lake Crescent
Barrie, Ontario
Spacious, Stylish & Smart The Perfect Home with a Legal Basement Apartment! This stunning duplex in Barrie's highly sought-after Holly community features a beautifully upgraded kitchen and cozy family room on the ground floor, four spacious bedrooms and three modern bathrooms on the upper level, plus a fully finished legal basement apartment with a separate entrance, complete with one bedroom, a functional kitchen, and an additional wash room offering both luxurious living and excellent income potential. Recent upgrades include a newly updated roof (June 2025), ensuring peace of mind for years to come. (id:61852)
Royal LePage Signature Realty
2111 - 950 Portage Parkway
Vaughan, Ontario
Radiant, sun-filled and spacious one-bedroom, one-washroom unit with unobstructed views. Features a functional open-concept layout, 9 ft ceilings, floor-to-ceiling windows, mirrored closets, and a modern kitchen with built-in appliances. Conveniently located minutes from Woodbridge Square, Vaughan Mills, Walmart, Costco, Winners, Chapters, and the TTC subway station. Rental parking available in the building. (id:61852)
Dream Home Realty Inc.
603 B - 5279 Highway 7
Vaughan, Ontario
2 Bedrooms Plus Den Townhome In Woodbridge. Stainless Steel Appliances, Granite Counter Tops And Island With Breakfast Bar. Nice Location. Public Transit Steps Away. Close To All Amenities, Plazas, And Highways. Oversize Terrace. One Underground Parking Spots. (id:61852)
Royal LePage Real Estate Services Ltd.
730 - 100 Eagle Rock Way
Vaughan, Ontario
Modern Living Meets Urban Convenience at 100 Eagle Rock Way, Suite 730. Welcome to Unit 730, a bright and stylish 1+1 bedroom suite offering the perfect blend of comfort, convenience, and contemporary design in the heart of Vaughan. This beautifully maintained condo features 595 sq ft of thoughtfully designed open-concept living, complete with a rare oversized terrace-your own private outdoor escape with serene north-facing views. Inside, warm hardwood floors guide you through the airy living and dining area, ideal for relaxing or entertaining. The modern kitchen shines with stainless steel appliances, a built-in microwave, a built-in dishwasher, and ample storage. The spacious bedroom features a large wall of windows and double closet, while the versatile den offers the perfect space for a home office, study nook, or creative corner. Enjoy year-round comfort with central air, in-suite laundry, and inclusive maintenance fees covering heat, water, parking, and building insurance. Your new home also includes an owned underground parking space and an owned locker for added convenience. The building boasts fantastic amenities, including a rooftop deck/garden, sleek gym, party/meeting room, and plentiful visitor parking, making it an ideal spot for first-time buyers, downsizers, or investors looking to join one of Vaughan's most desirable communities. With easy access to transit, shopping, parks, and major highways, this suite delivers comfort, style, and unmatched convenience. Only 1 minute drive, or a 2-minute walk to the Go Station for easy commute downtown. (id:61852)
Exp Realty
511 - 38 Honeycrisp Crescent
Vaughan, Ontario
Mobilio Condo is ideally positioned in the lively Vaughan Metropolitan Centre and downtown Vaughan. This bright and stylish unit offers an open-concept kitchen and living area all enhanced by modern finishes. Carpet-free flooring-perfect for working professionals or small families. Commuting is effortless with quick access to Highways 400, 407, and Highway 7, plus convenient transit connections through VIVA, YRT, GO Transit, and the York-Spadina subway line at the VMC station. Residents can enjoy a wide range of on-site amenities, including a theatre room, fitness centre, lounge and meeting spaces, party room, guest suites, and an outdoor terrace with BBQs. The neighbourhood offers endless conveniences (id:61852)
Cityscape Real Estate Ltd.
304 - 7 Townsgate Drive
Vaughan, Ontario
This Absolutely Stunning 2 Bed, 2 Bath Corner Unit Condo Has Been Renovated Top to Bottom With Quality Finishings and Attention to Detail! Never Lived in Since Complete Reno. Designer decorated,Open Concept literally Has It All, Just Move In and Enjoy. Spa-Like Primary Ensuite With Ceasarstone Counters and Backsplash, New S/S Appliances, New Washer and Dryer, High End Waterproof Herringbone floors, Tons of Lighting, New Interior Doors, Zebra blind Window Coverings, black out blinds in bedrooms, Crown Mouldings, Panelling, Closet Organizers, Parking Spot for 2 Cars (id:61852)
North 2 South Realty
B206 - 715 Davis Drive
Newmarket, Ontario
Welcome to your new home at Kingsley Square on Davis Drive - a premier address in Newmarket's most exciting new condo community. This bright and spacious 1-bedroom, 1-bathroom suite features south-facing windows, a private balcony, underground parking, and an owned locker. Inside, you'll enjoy chic laminate floors, an open-concept kitchen with quartz counters and stainless-steel appliances, and en-suite laundry for ultimate convenience. Designed for modern urban living, the building offers exceptional amenities for every lifestyle, including: 24-hour concierge, fully equipped fitness centre, party/meeting room, rooftop terrace and garden, guest suites, visitor parking, and secure underground bike storage. With thoughtfully designed common areas and premium finishes throughout, every detail is made for comfort and convenience. Located just minutes from major highways, GO Transit, Upper Canada Mall, parks, and local restaurants, everything you need is at your fingertips. (id:61852)
RE/MAX Realtron Turnkey Realty
Basement-2 - 182 Confederation Drive
Toronto, Ontario
Spacious one bedroom Basement-Independent unit with living and bedroom, kitchen and washroom. close to schools, parks, shopping, beaches etc (id:61852)
Century 21 Percy Fulton Ltd.
Bsmt - 37 Chopin Avenue
Toronto, Ontario
This Beautiful Bungalow Basement wthi the 2 Bedroom,1 Kitchen,one 4 Pc Washroom And Sep Entrance Quiet Street. Close To All Amenities. Tenant Pays 50% Utilities (id:61852)
Homelife/future Realty Inc.
Basement-1 - 182 Confederation Drive
Toronto, Ontario
Spacious one bedroom Basement-Independent unit with living and bedroom, kitchen and washroom. close to schools, parks, shopping, beaches etc (id:61852)
Century 21 Percy Fulton Ltd.
S549 - 180 Mill Street
Toronto, Ontario
Newly built Condo in Canary/Distillery District! Steps To Convenient Amenities, Grocery store inside the building (Marche Leo), YMCA, restaurant, cafes, Trendy Neighborhood Spots, TTC And Easy Access To Hwy and DVP. 2 Bedrooms + 2 Full Bath And 1 Underground Parking included. South West Views, Very Bright Unit with Spacious Outdoor Space. Split Layout Is Exceptionally Designed with Sunlight Through Floor To Ceilings Windows. The Master Bedroom Has A Walk-in Closet and a Beautiful Ensuite Bathroom. The Second Bedroom has A Large Closet, a Beautiful View, and a Very Large Bathroom With a Tub! *Pictures are from the previous staged listing. (id:61852)
Century 21 Green Realty Inc.
2004 - 55 Ontario Street
Toronto, Ontario
Incredible 2 bedroom corner unit in the heart of downtown. Available immediately. Fully furnished, Modern Loft style condo with 9 ft floor to ceiling windows which bathe the unit in natural light. Great layout and large South facing balcony giving you over 800 square feet of total living space. Parking and locker included and available immediately. Top Finishes And Upgrades (20K Builder Upgrade). Ceilings & Walls Are Smooth Drywall Painted. Gas Stove W/ Quartz Counters & Glass Tile Backsplash, S/S Appliances. Liv/ Walkout To Balcony With Lake And CN Tower View. Gas Hooked For Balcony BBQ. AAA location minutes from the financial district and the best of downtown Toronto. (id:61852)
Chestnut Park Real Estate Limited
512 - 685 Sheppard Avenue E
Toronto, Ontario
'A' Class Office Is Available. Perfect for medical uses or a Proffessional office. Close To Bayview Subways Stations. Easy Access To Highway 401. Ample Natural Light. Lots of parking. Well built out with large open area, waiting room and several triage rooms. (id:61852)
RE/MAX Hallmark Realty Ltd.
3 - 179 Markham Street
Toronto, Ontario
3 Bedroom Basement Apartment near Queen-West / Trinity Bellwood's. *ONE MONTH'S RENT MOVE IN BONUS** Available Immediately $2,500 per month. All utilities Included! Includes:- 3 Bedrooms & 1 Bathroom- Currently under renovations- Eat in kitchen- Two toned white slab cabinets- In suite washer & dryer- Air conditioning & Heating on separate system- Outdoor BBQ space- Parking available- No smoking inside- Under professional property management Minutes to: Trinity Bellwoods, shops, restaurants, amenities, U of T, Ryerson, George Brown, hospitals, Bloor St., College St., Queen St., Kensington Market, Financial Core, Toronto Western, 24 hour Queen &Bathurst Street Cars *For Additional Property Details Click The Brochure Icon Below* (id:61852)
Ici Source Real Asset Services Inc.
36 - 57 Finch Avenue W
Toronto, Ontario
Luxurious Stacked Upper Townhouse Located Near Yonge & Finch. Best South Facing With Huge Terrace! You Can See CN Tower From Your Terrace! Open Concept Layout, 9 Ft Ceilings, Wide Plank Designer Laminate Flooring, Contemporary Euro Design Kitchen & Bath, Porcelain Floors, Oak Stair Case. Upgraded Pot Lights, Shower Room! Walking Distances To Yonge St And To Finch Station. Secure Car Elevator Parking and One Locker Included In The Purchase Price! (id:61852)
Real One Realty Inc.
2208 - 20 Richardson Street
Toronto, Ontario
Live By The Lake At Daniels' Master-Planned 'Lighthouse' Community. Fantastic Newer Development. Modern Finishes And Abundant Natural Light For This 1+1 Corner Unit. Lake And City Views From The Large 128 Sq Ft Balcony. Smart 592 Sq Ft Layout Including Den - Suited For Work From Home Professional. Easy Access To All Amenities, St Lawrence Market, Sugar Beach And Many Transit Options - An Absolutely Ideal Downtown Location. (id:61852)
Royal LePage Signature Realty
1010 - 20 Richardson Street
Toronto, Ontario
Live In Lighthouse Tower- Part Of A New Master Planned Community In The Midst Of Toronto's Waterfront Playground. A Corner Junior 1BR Suite With Separate Sleeping Area That Includes A Murphy Wall Bed. Modern Finishes And Lake Views. Luxury Appliances By Miele. Mirrored Closet Doors W/ Built-In California Closets - Transit, Sugar Beach, Lakefront Prom. Steps To St Lawrence Mrkt, Island Ferry, Union Station And More! (id:61852)
Royal LePage Signature Realty
2 - 157 Huron Street
Toronto, Ontario
157 Huron St, Toronto ON, M5T 2B6New Bright 3 Bedroom Apartment on the Upper 2nd Floor of a lovely home WITH PRIVATE DECK/PATIO! Available: Jan 1st 2026Rent: $4,000.00 - ALL Utilities Included! STUDENT WELCOME. Includes:-Brand Newly Renovated Apartment-New Eat in kitchen-New Stainless Steel Appliance-Dishwasher-Private Deck/Balcony-In suite washer & dryer-Central Air conditioning-Central heat-3 full bedrooms with closets-2 bathrooms-Spacious backyard-Street Parking available-No smoking inside Minutes to: U of T, Subway, Transit, Museums, George Brown, Financial Core, Hospitals, Parks, College Street, Bloor St., Kensington Market, shops, restaurants, amenities. *For Additional Property Details Click The Brochure Icon Below* (id:61852)
Ici Source Real Asset Services Inc.
646 - 525 Wilson Avenue
Toronto, Ontario
Discover the perfect blend of style, comfort, and convenience at Gramercy Park in the vibrant Wilson Village community. This bright and thoughtfully designed 1-bedroom, 1-bath condo with parking places you just steps from Wilson Station, Yorkdale Mall, Costco, and an array of shops, restaurants, and everyday essentials. Whether you're starting your day with a quick commute, meeting friends for dinner, or exploring the city, everything is right at your doorstep. At home, enjoy access to premium amenities including a fully equipped fitness center, refreshing indoor pool, elegant party room, and inviting lounge. Move-in ready and designed for modern living, this is your chance to enjoy the ultimate city lifestyle in a thriving, connected neighborhood. (id:61852)
Keller Williams Empowered Realty
N507 - 116 George Street
Toronto, Ontario
Welcome to the Vu by Aspen Ridge Homes. Discover an exceptional 1 Bedroom, 2 Bathroom Loft offering rare value in the heart of the St. Lawrence Market in downtown Toronto. This bright and beautifully designed suite features soaring 10-foot ceilings, a functional ~600 Sq. Ft. Layout, and a 52 SF ft. private east-facing balcony that brings in natural light and extends your living space. The spacious Bedroom easily accommodates a Queen-Sized bed and includes floor-to-ceiling windows, a double closet, and a semi-ensuite bath, creating a serene and private retreat to unwind after a busy day. You'll love the upgraded features, including a brand-new built-in Stainless Steel Dishwasher (2025) and a new Whirlpool Front-loading Washing Machine (2025). The open-concept kitchen offers full-sized Stainless Steel appliances, Granite countertops and a Built-In Island with ample storage. Ideal for everyday living or entertaining. A convenient second bathroom adds comfort and flexibility, making the home ideal for guests or those with a work-from-home lifestyle. This suite comes with something truly unique-a parking space equipped with its own EV charging station, along with a dedicated locker for extra storage and convience. The building is known for its exceptional property management with low maintenance fees and boasts one of the largest and most impressive rooftop terraces in the city. All of this in an unbeatable location, just steps to the Financial District, St. Lawrence Market, Distillery District, a 3-minute Walk to the Subway, Path, St. James and Berczy Parks, and the Waterfront Trails. Want more? This loft also includes all the existing furniture, with a Queen-sized bed with storage, 2 Sofa Beds, Glass Dining Room Table, 55" Flat Panel TV with Wall Mount & More! Whether you're a first-time buyer, a downsizer, or an investor, this property offers incredible lifestyle and sustainable value! See Video Tour for more or reach out to schedule your private tour! (id:61852)
RE/MAX Condos Plus Corporation
