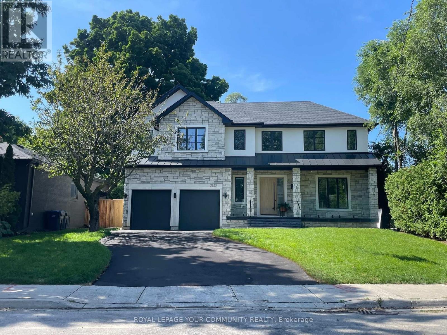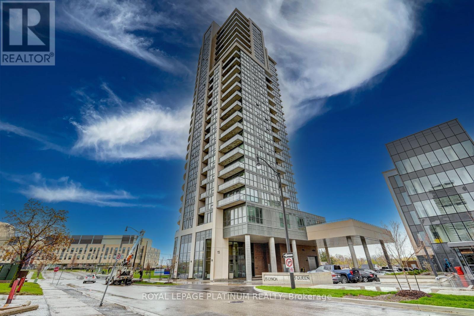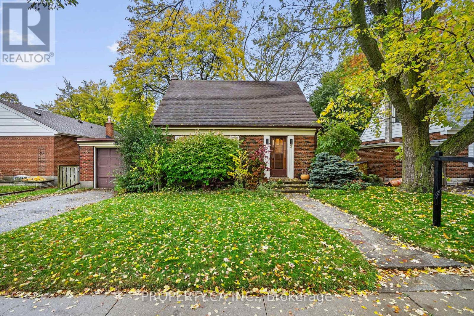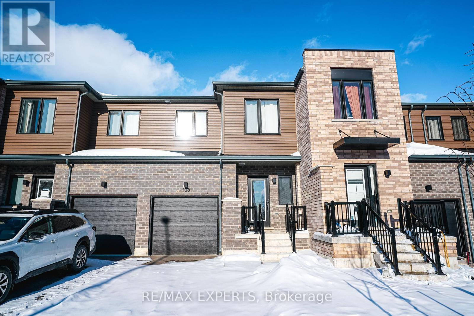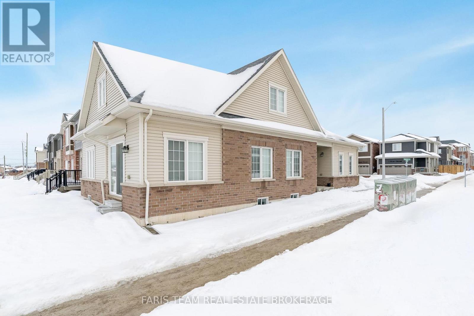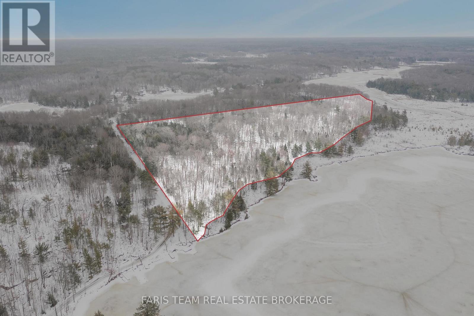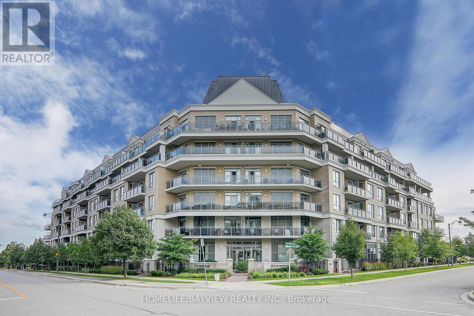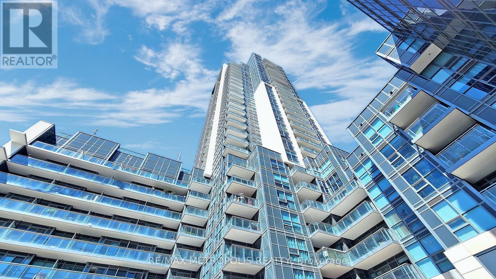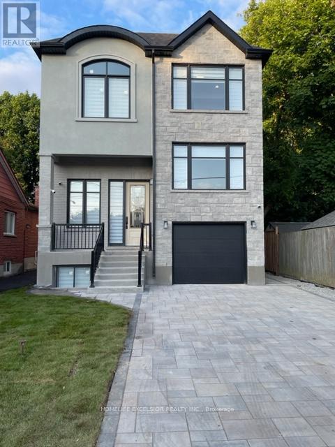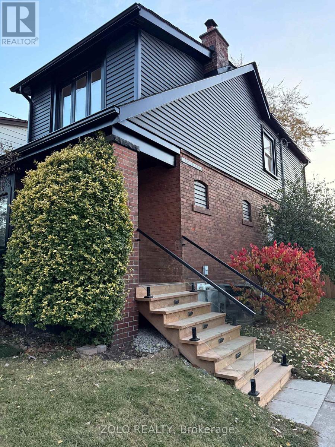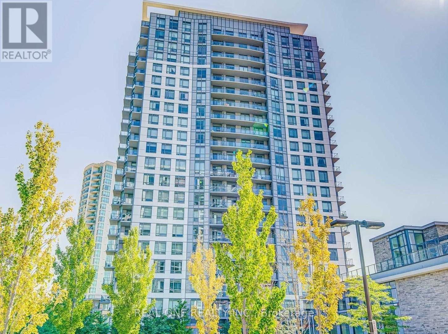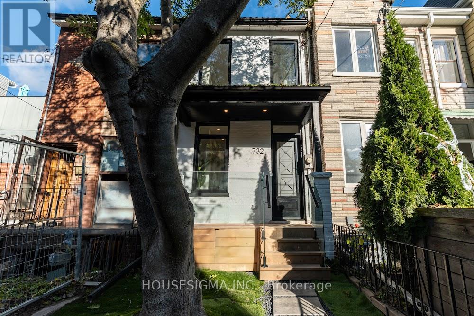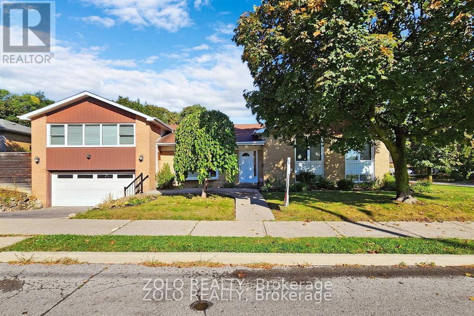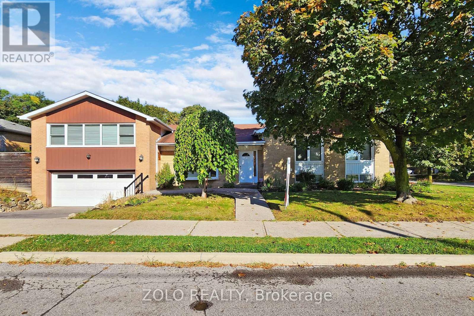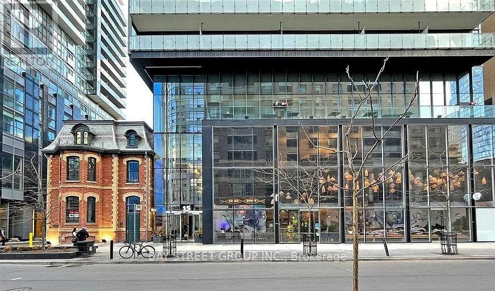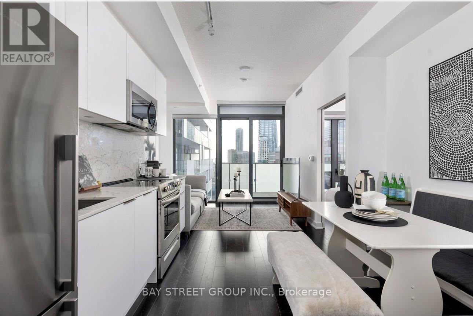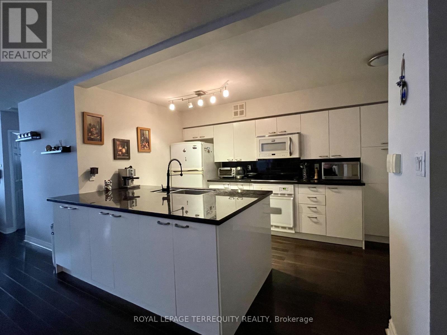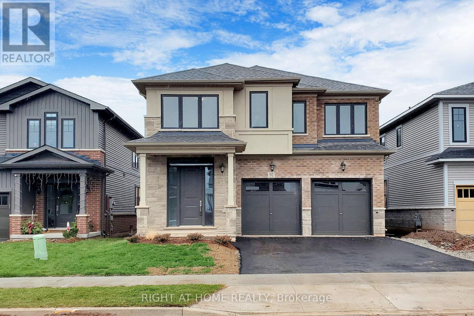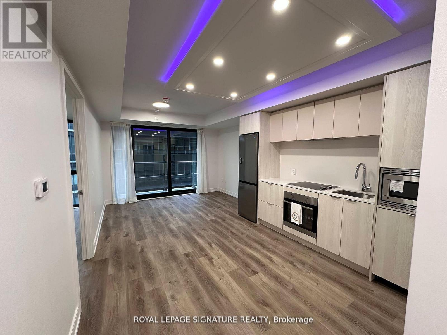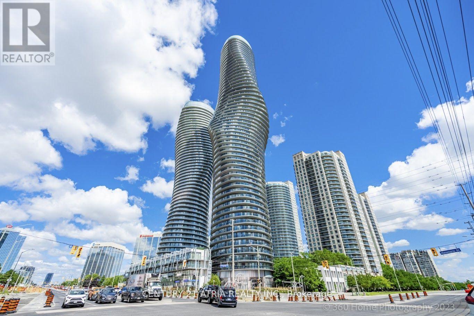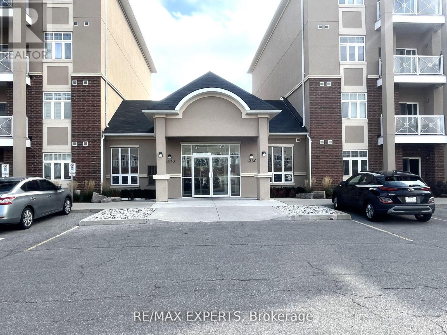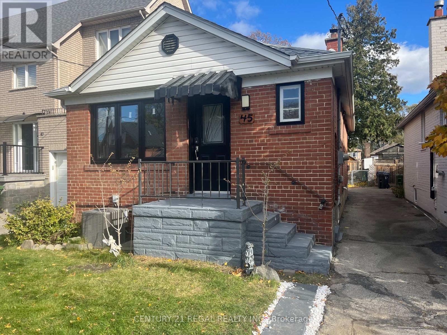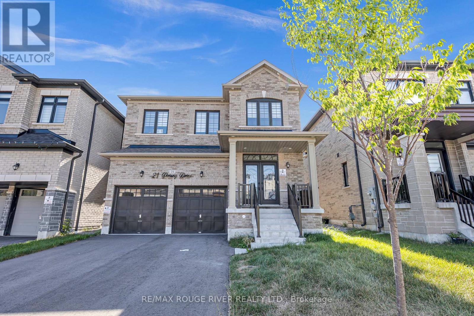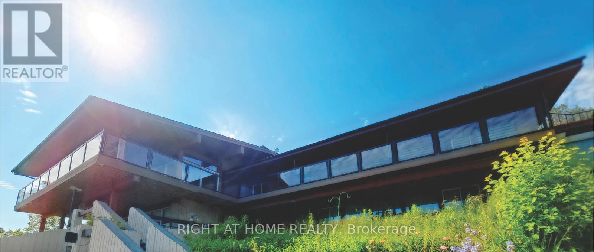202 Queen Street W
Mississauga, Ontario
Experience modern luxury in the heart of Port Credit with this custom-built Mount Cedar Homes residence, offered under POWER OF SALE AS IS WHERE IS. Set on a rare 60-ft lot with a deep, pool-sized backyard, this home delivers the space, comfort, and lifestyle today's buyers crave. The long driveway easily accommodates multiple vehicles-not to mention your boat or weekend toys. Inside, the main floor showcases 10-ft ceilings, expansive windows, and a bright, open layout ideal for everyday living and effortless entertaining. The chef-inspired kitchen features premium appliances and flows naturally to the living area, where large patio doors lead to an oversized deck and private yard. A main-floor office adds incredible convenience for work or study. Upstairs, four well-sized bedrooms each offer a private ensuite and walk-in closet, creating a thoughtful balance of privacy and function. A second-floor laundry room and elegant coffered ceilings further elevate the space. The finished lower level provides room for wellness and recreation, complete with a meditation area, gym, large rec room, and a stylish bathroom. Built to Net Zero Ready standards, this home offers exceptional comfort, triple-glazed windows, and top-tier mechanical systems. Located steps from Port Credit's waterfront, trails, restaurants, patios, and year-round community events, this property delivers the perfect blend of luxury, lifestyle, and convenience. Your next chapter starts here-book your private showing today. Property being sold Under POWER OF SALE AS IS WHERE IS. (id:61852)
RE/MAX Your Community Realty
2305 - 15 Lynch Street
Brampton, Ontario
Prime Location! Absolutely Stunning Corner Suite Offers An Abundance of Natural Sunlight and Unobstructed Views of Brampton, Mississauga and Toronto. One of The Largest and Most Desirable Floor Plan in the Building Offering 2 Bedroom, 2 Bathroom Suite With Wrap Around Balcony, 9 ft Ceilings & Panoramic Floor-to-Ceiling Windows! Luxurious Building Amenities Include a Fully-Equipped Gym, Party Room With a Full Gourmet Kitchen, Dining & Lounge Area, Terrace with BBQ area and more. Prime Downtown Location, Just Steps to Starbucks, Shoppers and the New Peel Memorial Hospital. Within Walking Distance is the Rose Theatre, Gage Park, Centennial Park, Brampton GO/VIA, Easy Access to Major Highways and much more. Parking & Locker Owned.Come visit this unit in-person to see for yourself how truly stunning it is! (id:61852)
Royal LePage Platinum Realty
3 Ambleside Avenue
Toronto, Ontario
Here's Your Key to Unlock Huge Potential in Etobicoke! Calling all investors, builders, and dream-home creators! This is your chance to step into one of Etobicoke's hottest family-friendly communities at an unbeatable price. Renovate, knock down, or build your custom masterpiece-the possibilities are endless in a neighbourhood buzzing with similar projects. Minutes from top-rated schools, parks, playgrounds, a community pool, San Remo Bakery, shopping, and seamless transit (1 quick bus to the subway!) with easy highway access, this location truly has it all. Opportunities like this don't come around often, so don't miss your chance to secure a property in this highly desirable area at an exceptionally low price point. Whether you're looking to renovate, rebuild, or develop, the possibilities are endless here at 3 Ambleside Ave. (id:61852)
Property.ca Inc.
108 Fairlane Avenue
Barrie, Ontario
This beautiful 2-storey townhouse is available for lease, offering a perfect blend of modern living and convenience. With 3 spacious bedrooms and 2.5 bathrooms, it's an ideal space for families, working individuals, or those looking to downsize while enjoying comfort and style. The home features 9-foot ceilings, upgraded lighting, and a sleek kitchen with stainless steel appliances, Quartz countertops, and a breakfast island, all seamlessly transitioning into a bright, open living area-perfect for both entertaining and relaxing. Upstairs, the master suite offers a peaceful escape, complete with a 4-piece ensuite and walk-in closet. Two additional bedrooms provide flexible space for guests, a home office, or a growing family. A conveniently located upper-level laundry space adds ease and practicality to daily living. An attached single-car garage with inside access offers comfort and storage, along with two additional parking spaces in the driveway for your convenience. Located in the desirable Yonge and GO development, this townhouse is minutes from the GO station, shopping, restaurants, schools, and offers quick access to the highway and Lake Simcoe. Enjoy your private backyard space-perfect for outdoor relaxation. Don't miss the opportunity to make this beautiful townhouse your next home! (id:61852)
RE/MAX Experts
1 Harvest Crescent
Barrie, Ontario
Top 5 Reasons You Will Love This Home: 1) This stunning 3-year-old bungaloft offers over 1,800 square feet of thoughtfully designed living space, with two bedrooms on the main level and one on the upper level, perfect for families, downsizers, or those who crave effortless, open-concept living 2) Step inside to soaring ceilings, rich laminate floors, and an inviting layout that flows seamlessly from the bright kitchen to the dining and living areas, a space made for gatherings, laughter, and connection 3) Indulge in the serenity of the primary suite, complete with a spacious walk-in closet and spa-inspired ensuite, while all three full bathrooms shine with elegant granite finishes 4) The private upper loft offers a versatile retreat, featuring a third bedroom and cozy sitting area that's ideal for guests, a quiet home office, or your own personal escape 5) With a double-car garage, a private two-car driveway, and a prime location just minutes from Highway 400 and new schools, this home delivers convenience and everyday luxury. 1,807 above grade sq.ft. plus an unfinished basement. (id:61852)
Faris Team Real Estate Brokerage
1813 Island Road
Severn, Ontario
Top 5 Reasons You Will Love This Property: 1) Discover over 23-acres of pristine wooded land with access to Otter Lake, seamlessly connected to Lake McLean, Gloucester Pool, and Georgian Bay 2) Wake up to breathtaking, unobstructed views of the sparkling lake right from your own private sanctuary 3) The property's rural zoning opens the door to endless possibilities, create your dream retreat, a recreational paradise, or a peaceful haven surrounded by nature 4) Enjoy the ultimate sense of serenity, with quiet surroundings, abundant wildlife, and the gentle sounds of the forest 5) This remarkable slice of paradise is ready and waiting for its next owner to step in and start living the lifestyle you've always imagined. (id:61852)
Faris Team Real Estate Brokerage
216 - 111 Civic Square Gate
Aurora, Ontario
Welcome To The Ridgewood 2 Residence, One Of The Newest Luxury Condo Buildings In The Hearth Of Aurora. This Newly Upgraded And Freshly Painted 1+1 Bedroom Unit Has A Beautiful Layout With Large Den & Separate Laundry Room. The Den Has Versatile Functional Usage As Baby Room, Dinning Room As Well As Office Area. The Laundry Room Comes With Stacked Washer & Dryer, Upper Cabinets & Built In Shelves. Kitchen Comes With Stainless Steel Appliances, Fridge, Stove, Built in Dishwasher & Over The Range Microwave Oven, Granite Counter Tops & Breakfast Bar. Pot Lights Along With Beautiful Light Fixtures Give A Warmth Vibes & Ambience To The Place. Primary Bedroom Has A Double Closet With Organizers & Has Direct Access To The Large West View Balcony. The Bright Living/Dinning Room Are Combined, Overlooking The Kitchen With Floor To Ceiling Windows & Separate French Door Access To The Balcony. The Bathroom Is Equipped With Frameless Sliding Glass Shower/Tub, Built In Vanity & All New Fixtures. The Amazing Amenities Of The Building Include : Concierge/Security, Party Room, Media/Meeting Room, Game Room, Guest Suite, Fitness/Exercise/Gym Room With Hot Tub, Pet Spa, Outdoor Salt Water Pool, Cabana, BBQ Area, Gardening Area, Visitor Parking, Beautiful Landscaping, Etc. The Location Is Steps to Parks, Conservation Trails, GO Station, YRT, VIVA, Shopping Centres, Restaurants, Movie Theatre, Schools and close to Hwy 404 & All Major Routs. (id:61852)
Homelife/bayview Realty Inc.
2405 - 30 Meadowglen Place
Toronto, Ontario
Sun Filled & Bright Corner 2 Bed + Den Condo With 2 Full Bath Is Located Close To Everything! Minutes To 401, Transit, Shopping, Schools Etc. Condo Filled With Amenities Including Gym, Outdoor Pool, Steam Room, Games Room, Party Room, An Outdoor Skating Rink, 24Hrs Concierge/Security And More! A Must See! Don't Miss Out On Your Opportunity To Live In This Luxury Condo! Please Note Photos Are From Unit 2305 Which Is An Identical Unit 1 Floor Lower. (id:61852)
RE/MAX Metropolis Realty
Lower - 57 Phillip Avenue
Toronto, Ontario
Beautiful custom home, legal finished legal basement w/ separate entrance, with 3 bedrooms 2 washrooms. high ceiling, large windows. Zebra Blinds, LED pot lights and Light fixtures, quartz counter, separate laundry in basement, 3 beds, 2 Washrooms, Master bed with ensuite WR. Raised basement apartment with large windows feels like main floor. Insulated floor slab -no cold feet, Hi efficiency commercial grade water heater, School, Place of Worship, Go, Ttc. (id:61852)
Homelife Excelsior Realty Inc.
98 Woodmount Avenue
Toronto, Ontario
An exceptional opportunity in the hearth of Danforth, this beautifully updated detached home sits proudly on a prime corner lot and delivers a refined blend of style, comfort, and modern upgrades. Featuring 3+1 bedrooms and 3 baths, the home offers a bright, well designed layout along with a fully separated finished basement with its own entrance perfect as an in-laws suite or additional private living space. The stunning modern kitchen showcases a sleek center island, quartz countertop, designer backsplash, and brand new appliances. Premium enhancements include a brand-new detached garage with a 100-amp panel (EV-charger ready), upgraded 200-ampelectrical service, renewed HVAC ducting, high-quality engineered hardwood throughout the main and upper floors, and pot lights on all levels. The home also includes two complete sets of washer and dryer for upper and lower floors. A striking slab-stone fireplace elevates the living area, while the expansive 300 sq.ft. deck creates a seamless indoor-outdoor extension. A tastefully upgraded home in a welcoming neighborhood close to schools, transit, parks, and the best of the Danforth. Located just minutes from public transit, this home makes commuting and city living a breeze. (id:61852)
Zolo Realty
2106 - 195 Bonis Avenue
Toronto, Ontario
Luxury Joy Condo, Bright & Spacious, Open Balcony With Great View, 9' Ceiling, Large Den With Sliding Door Can Be Used As 2nd Bedroom, Beautiful Laminate Floor T/O, Granite Counter Top, Walking Distance To Mall, Supermarket, Library, Bank, Restaurant... Mins To Hwy 401/404. 1 Parking Included (id:61852)
Real One Realty Inc.
732 Adelaide Street W
Toronto, Ontario
732 Adelaide St West is a brand-new, never-lived-in residence that delivers elevated urban living in a prime west-end location. Crafted with a striking metal roof and clean architectural lines with high ceilings on main and 2nd floor, this home makes an immediate statement of modern sophistication. Inside and out, every detail is designed for effortless luxury. The front and backyard feature premium turf landscaping, offering a polished, private outdoor setting with virtually zero maintenance-perfect for a lock-and-leave lifestyle. Set in one of Toronto's most coveted neighborhoods, this property places world-class dining, boutique shopping, and transit just steps away. Street parking is easily obtainable directly in front of the home via city permit, providing rare convenience in this prime downtown setting. A rare opportunity to own a turn-key, designer residence that blends contemporary elegance, practicality, and an unbeatable location. (id:61852)
Housesigma Inc.
212 Goddard Street
Toronto, Ontario
The Perfect Family Home In The Highly Sought Bathurst Manor, Spacious And Bright "Double Sided Side split", Stunning 4+1 Bedroom Floor plan, Chef's Kitchen With Stainless Steel Appliances, Large Centre Island, W/O To Back yard, Open Concept Combined Living & Dining Room Is Flooded With Natural Light From Oversized Windows. Family Room with fireplace, Master Bedroom Retreat 5 pc "SPA-style" Ensuite Bathroom with Heated Floor. Spacious 2nd, 3rd And 4th Bedroom Located on the other side of the house with closets And Large Windows. Finished Lower Level Is Where You Will Find Bedroom #5, An Open Concept Living Area, Separate Laundry, 3 Piece Bath and Separate Entrance. Great Value Home! Oversized 2-Car Garage. The House is Located On A Family Friendly Street With Easy Access To Local Amenities, Including Schools, Parks, Transit, Shopping, Synagogues And Much More! (id:61852)
Zolo Realty
Main Level - 212 Goddard Street
Toronto, Ontario
The Perfect Family Home In The Highly Sought Bathurst Manor, Bright And Spacious "Double Side split" Open Concept Gourmet Kitchen With Centre Island and Walk Out To Back Yard, Family Room with fireplace and Master Bedroom Retreat With 5pc Exquisite Ensuite, & Plenty Of Storage, Main Floor Bathrooms have heated flooring. Oversized 2-Car Garage. Walk to Community Centers. Shops, Schools, Parks, Synagogues. (id:61852)
Zolo Realty
710 - 15 Grenville Street
Toronto, Ontario
Experience unparalleled urban living in this spectacular, approximately 700 SqFt South-East facing corner unit, perfectly situated at the highly coveted intersection of Yonge & College in the core of Downtown Toronto.** This bright and spacious unit features desirable **hardwood flooring throughout** and boasts an incredibly efficient split-bedroom layout, offering **two sun-drenched bedrooms**-each featuring impressive floor-to-ceiling windows that flood the space with natural light. Enjoy serene city views and ample sunlight from the **private, south-facing large balcony**, ideal for morning coffee or evening relaxation. The unit is being offered fully furnished with quality pieces, including two spacious beds, a comfortable couch, dining table, nightstands, a desk, TV, and TV bench, allowing for an effortless move-in. Location is paramount: you are literally **steps from College Subway Station**, and only a short, convenient walk to both the **University of Toronto (U of T)** and **Toronto Metropolitan University (TMU)**. Furthermore, the Financial District and iconic Dundas Square are easily accessible, placing you at the nexus of professional and entertainment opportunities. This is the ultimate turnkey offering for students, investors, or young professionals seeking centrality and comfort. (id:61852)
Bay Street Group Inc.
2208 - 25 Richmond Street E
Toronto, Ontario
Discover the highly-desirable, rarely available layout at Great Gulf's prestigious Yonge+Rich, offering a full-sized bedroom, a separate windowed den, two full bathrooms, and a charming breakfast nook-the perfect blueprint for sophisticated urban living. Positioned in the absolute heartbeat of Toronto's economic and professional services epicentre, you are steps from the Financial District, Path system, TTC, Eaton Centre, UofT, and iconic dining, capturing the downtown core's vibrant resurgence. Residents enjoy a crowning achievement in amenity design, including an epic outdoor rooftop pool, poolside lounge, hot plunge, BBQ area, yoga studio, His-and-Hers steam room, and a state-of-the-art gym. This unit delivers the space, convenience, and location you've been seeking. Photos taken when previously staged. (id:61852)
Bay Street Group Inc.
1009 - 30 Greenfield Avenue
Toronto, Ontario
Bright, spacious and immaculately designed Suite In Tridel's well maintained building. 1154 sq.ft of perfectly used living space. Large Laundry & Storage Area. Excellent Management. Maintenance Fee Includes: Water, Heat, Hydro, Cable TV, High Speed Bell Internet and CAC. Building has 5 Elevators, 2 floor recreations: Indoor swimming pool, whirlpool, sauna, basketball court, squash court, party room, multipurpose room, library, 2 guest suites, concierge, visitor parking and direct access to the building corridor that includes commercial stores. Conveniently located in the heart of North York, walking distance to public transportation, steps to the subway (2 subway lines) and minutes to 401. The building is surrounded by Provincial and Federal buildings, Excellent Schools: Avondale P.S. Earl Haig S.S., Shopping, Mel Lastman Sq., Art Park and Yonge Sheppard Centre. One of the Best Locations In The City! (id:61852)
Royal LePage Terrequity Realty
91 Starfire Crescent
Hamilton, Ontario
This 5-bedrm 5-bathrm detached home offers a perfect blend of luxury and comfort. Boasting a stylish exterior and spacious design with premium floors, fixtures and upgrades throughout. The "Carnegie" model built by Branthaven features 2890 sq ft above ground plus finished basement complete with full bathrm. Gourmet kitchen with, island, quartz countertops, subway tile backsplash, extended cabinets to ceiling and pantry wall. Family rm including a fireplace and built-in bookshelves. Separate office is perfect for working from home. The primary bedrm features twin closets with built-in organizers and ensuite with stand alone tub and separate shower with glass surround. Four additional generously sized bedrms on the second level, two sharing a Jack and Jill washrm and two share a family bathrm. Second floor laundry for easy access. Direct access to the double car garage. Convenient Access to amenities including good schools, restaurants, Costco and the QEW. (id:61852)
Right At Home Realty
1313 - 1 Jarvis Street
Hamilton, Ontario
Elevate your lifestyle in this 2-bedroom, 2-bathroom unit at the stylish 1 JARVIS Condo! Enjoy 766 sq ft of bright, modern space with an open-concept design, perfect for entertaining. Floor-to-ceiling windows open onto your balcony, perfect for relaxing after work. The custom kitchen features sleek quartz counters, new built-in appliances, colour-changing pot lights and dimmers to set the mood. Recharge in your main bedroom with a luxurious 3-piece ensuite, and unwind in the main bath's deep soaker tub. 1 parking spot included.1 JARVIS boasts amenities designed for busy professionals. Live in vibrant downtown Hamilton with a 98 Walk Score & 83 Transit Score! Leave your car and explore on foot or hop on the GO Train (10-minute walk). Enjoy nearby parks, McMaster University & Mohawk College. Easy access to HWY 403/QEW for weekend adventures. Welcome home to 1 JARVIS, where urban convenience meets modern comfort! Pictures are from the previous listing. (id:61852)
Royal LePage Signature Realty
2203 - 60 Absolute Avenue
Mississauga, Ontario
This Iconic Marilyn Monroe Towers Exceptional Located In The Heart Of Mississauga A Unique Landmark Building. It Offers Residents A Breathtaking Panoramic View Of The Greater Toronto Area And Is Sure To Impress all. The One Of A Kind Unique, Unobstructed 270 Degrees Panoramic Views Of Downtown Toronto, Lake, And Celebration Sq. One Of The Very Unique 3 Huge Beds And 2 Full Baths. Super Bright With Full Privacy. Open Concept Layout. Walkout To Huge Wrap Around Balcony From Liv, Master, And 2 Bedrm. Extremely Convenient Location for shopping at Sq One and Hwy access.See additional info www.60absolute.ca. (id:61852)
Century 21 Atria Realty Inc.
303 - 1360 Costigan Road
Milton, Ontario
WELCOME TO THIS GORGEOUS & MODERN 1 BDRM PLUS DEN APARTMENT LOCATED IN ONE OF MILTON'S MOST DESIRABLE AREAS, THE CLARKE DISTRICT. FEATURING A GORGEOUS AND FULLY EQUIPPED KITCHEN WITH A BREAKFAST BAR, THIS UNIT FEATURES 640 SQ FT OF LIVING SPACE, AN ENSUITE LAUNDRY ROOM, 1 PARKING AND 1 LOCKER, AND SLIDING DOORS LEADING TO YOUR PRIVATE BALCONY WHERE YOU CAN ENJOY AN UNOBSTRUCTED VIEW OF THE POND AND WILDLIFE. THIS UNIT IS OFFERED FULLY FURNISHED FOR YOUR CONVENIENCE BUT CAN BE EMPTIED IF YOU PREFER TO USE YOUR OWN DECOR. DO NOT MISS THE OPPORTUNITY TO SEE THIS GEM! (id:61852)
RE/MAX Experts
45 Fifteenth Street
Toronto, Ontario
Newly Renovated Main Floor with 2 Bedrooms, a Modern Kitchen, Living Area and Dining Area. The Lower Level has a Separate Entrance with 2 Bedrooms, a Kitchen, Extra Room and a Bathroom. Fabulous Location a Short Distance from Lake Shore, Humber College, Schools, Transit, Waterfront Trails, Parks, Community Centres, Restaurants, Shops and So Much More. (id:61852)
Century 21 Regal Realty Inc.
21 Priory Drive
Whitby, Ontario
Absolutely Stunning 2-year-old Fieldgate Modern Detached Home Located In One Of Whitbys Most Desirable Neighborhoods! This Beautiful Home Stands Out With Its Thoughtfully Designed Layout, Modern Finishes, And Lots Of Builder Upgrades Throughout. As You Step Inside, You Are Greeted By An Inviting Foyer With Soaring 9ft Ceilings, Enhancing The Bright, Open Layout Featuring Hardwood Floors Throughout, Creating A Warm And Elegant Feel. The Spacious Family Room, Complete With Potlights And A Sleek Electric Fireplace, Offers The Perfect Space To Relax And Unwind. The Large Dining Area Is Perfect For Entertaining Guests. And The Kitchen Is Showstoppercomplete With Stainless Steel Appliances, A Center Island, Ceramic Backsplash, And A Sunny Breakfast Area That Walks Out To The Patioideal For Enjoying Meals Outdoors! Head Upstairs, You'll Find Four Spacious Bedrooms, Including A Luxurious Primary Bedroom With A 5-piece Ensuite And A Walk-in Closet. The Additional Bedrooms Are Bright And Spacious, With Large Windows And Ample Closet Space. The Basement, With Its Separate Entrance, Offers Incredible Potential Opportunity. This Beautiful Home Is Perfectly Located Just Minutes From Schools, Shopping, Parks, And Major Highways (407/412), This Home Is Also Within Walking Distance To Heber Down Conservation Area And Cullen Park. Commuters Will Appreciate The Quick 10-minute Drive To The Go Station, And Daily Essentials Are Close By With Walmart And Superstore Just A Short Drive Or 10-minute Walk Away. This Home Truly Offers The Best Of Whitby Livingmodern Style, Prime Location, And Thoughtful Upgrades Throughout. Dont Miss This Rare Opportunity! (id:61852)
RE/MAX Rouge River Realty Ltd.
8318 Maynard Road
Clarington, Ontario
NEW PRICE REDUCTION! Exceptionally Rare Opportunity. Welcome to one of the largest estate properties just 1 hour from Toronto: a spacious 7,000 sq. ft. + 2,000 sq. ft. hilltop home nestled on approximately 196 acres, with the option to acquire an adjacent 193-acre lot for a combined total of nearly 390 acres. Located at the end of Hwy 407, this private retreat offers breathtaking views, 7+ km of private trails, a natural spring, pond, pool, and mature walnut and fruit trees. Ideal for multi-generational living or a hobby farm or a Bed and Breakfast, the residence features 6 bedrooms, multiple kitchens, 6 bathrooms, and flexible space with the potential to create up to four self-contained units or operate as a bed and breakfast. The second optional lot, located at 4006 Clarke Concession Road 8 (adjacent to this property), may offer the opportunity to build a second mansion. This exceptional estate also includes ample space for potential future amenities such as a golf range, tennis court, etc. An incredible sanctuary for nature lovers, investors, and visionaries alike. The property is currently generating income. The seller may consider a VTB to help with financing. ** This is a linked property.** (id:61852)
Right At Home Realty
