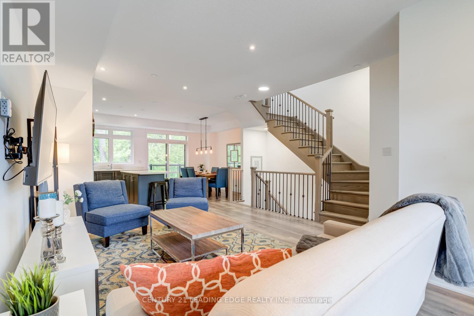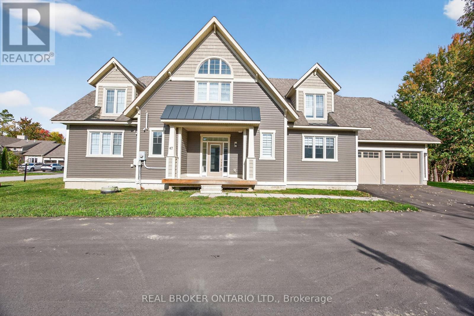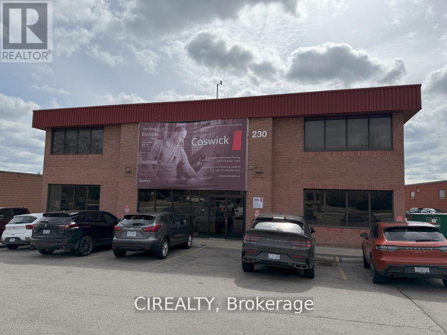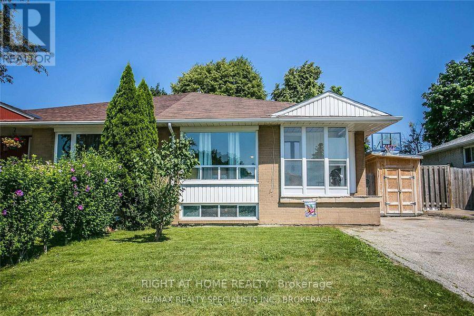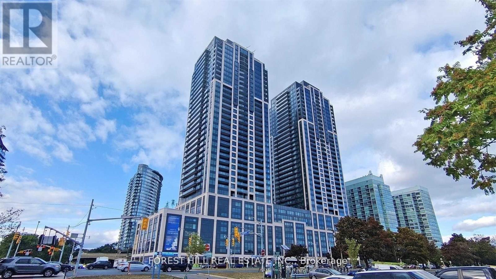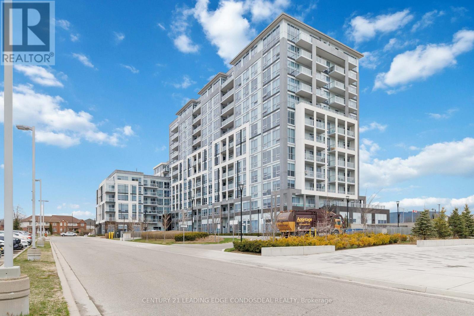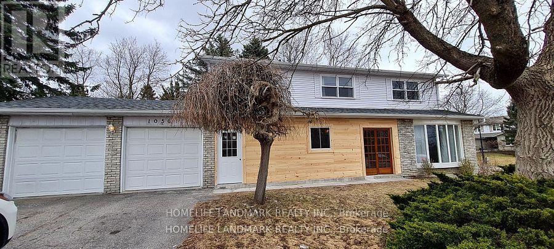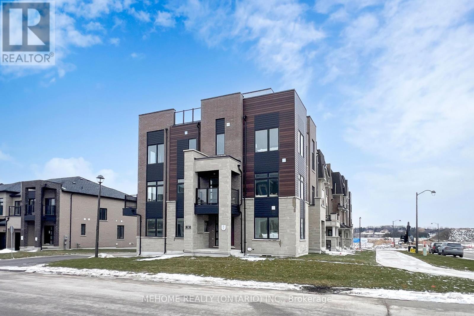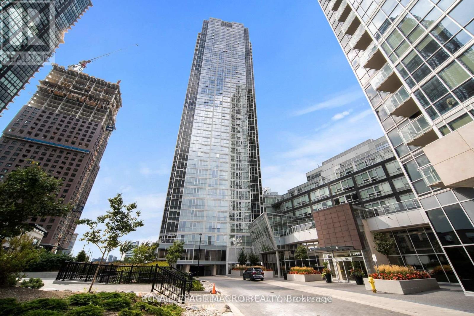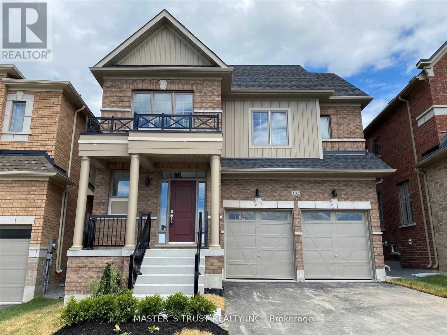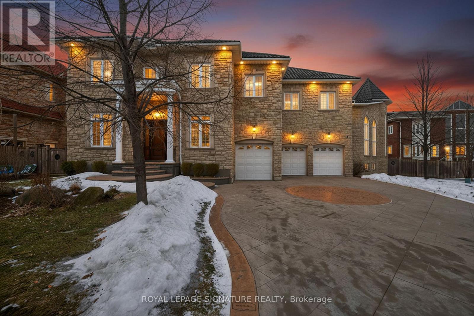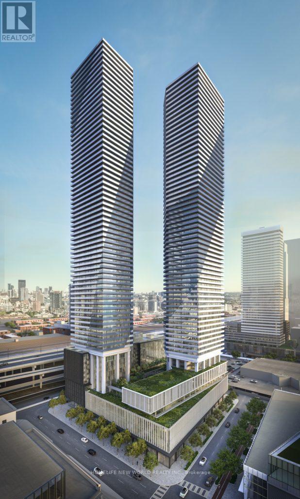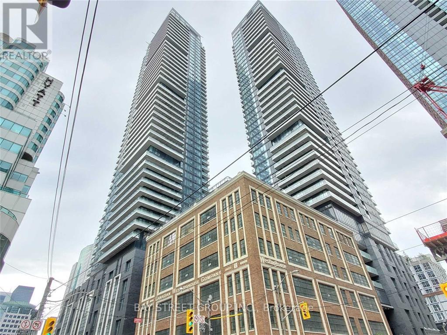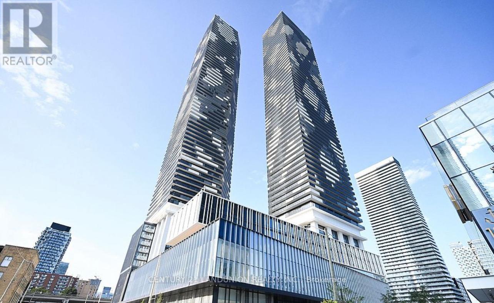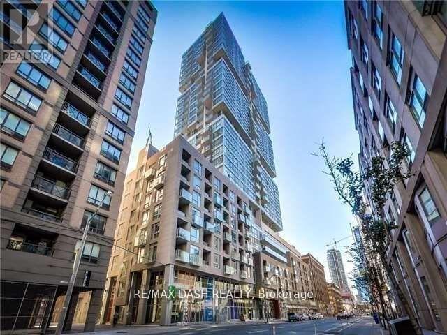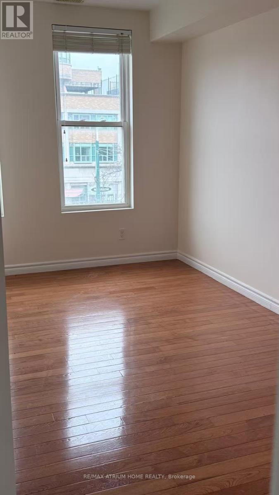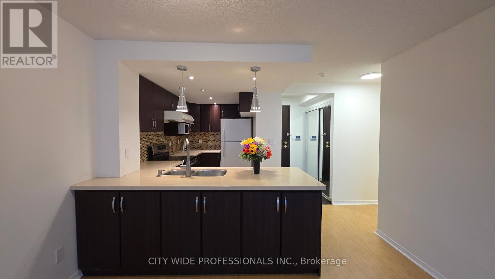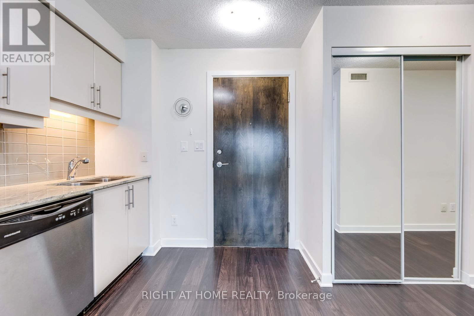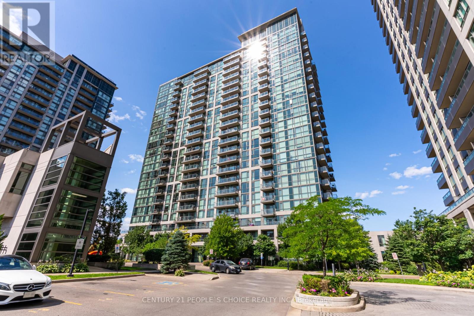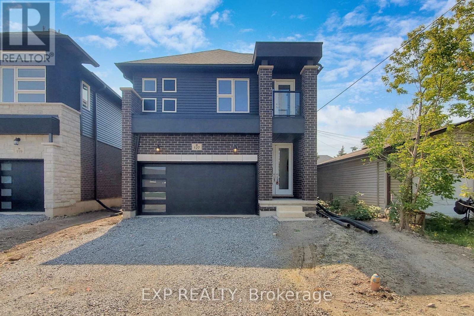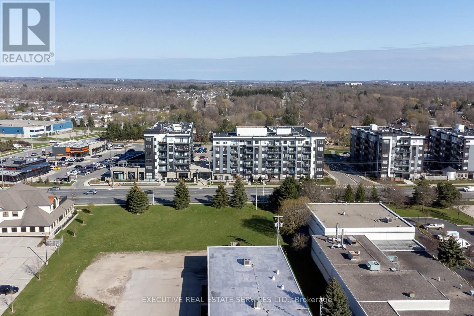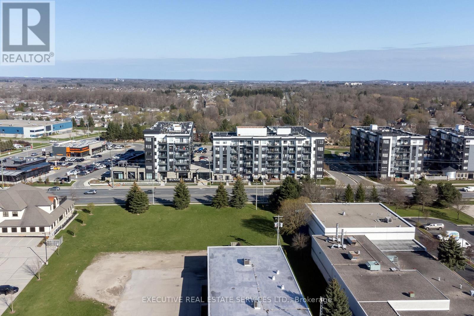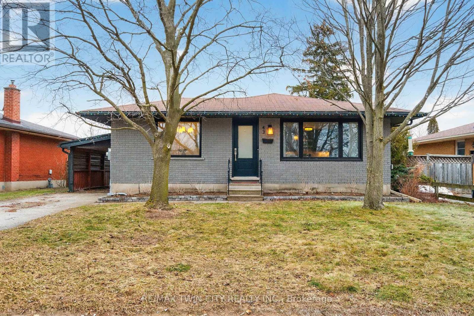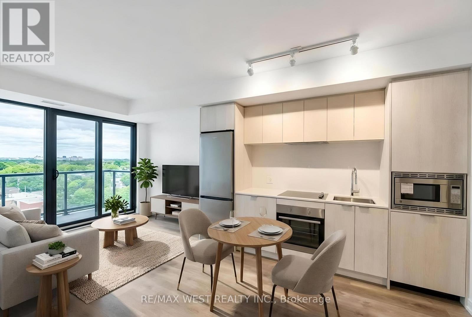105 Marina Village Drive
Georgian Bay, Ontario
Wake up to marina views, live steps from the golf course, and own a practically new home. Georgian Bay's most coveted marina lifestyle. This is the only 4 bedroom townhouse in the community. A pristine 4-bedroom, 2.5-bath bungalow townhouse in the exclusive Oak Bay GolfCourse community, barely lived in (under 6 months occupancy) and in near-mint condition. This like-new home offers multiple possibilities: an ideal primary residence, or executive retreat with waterfront lifestyle benefits at a fraction of typical waterfront pricing. Sunlight floods the open-concept main floor, where your expansive rooftop patio (propane-ready for BBQ) becomes your personal sunset lounge. Mature trees frame your private lot-cleared just enough for space, wild enough for peace. Morning coffee on the porch, evening walks to the marina shoreline-this is the rhythm you've been missing. The spacious layout maximizes natural light and flows seamlessly, giving you the perfect foundation to design your way and bring your own style. The Oak Bay Golf Course community delivers resort-style amenities including outdoor swimming pool, indoor sauna, and marina access (additional) for boating enthusiasts. Hiking, biking, and nature trails are at your doorstep. You're just less than 5 minutes to Highway 400 for effortless commuting, with municipal services and high-speed internet availability ensuring you stay connected. Smart details include an attached garage with generous additional parking, year-round winterized and climate-controlled systems with mature landscaping. Upgraded Kitchen cabinetry, with upgraded laminate flooring, stairs and tiles. Whether you're a growing family seeking space and nature without sacrificing connectivity, retirees ready for lock-and-leave convenience, or remote professionals wanting work-life integration in a premium setting-this property delivers.Please open the additional media to watch the video tour of the property and its surroundings. (id:61852)
Century 21 Leading Edge Realty Inc.
47 Marina Village Drive
Georgian Bay, Ontario
Lifestyle and comfort meet in this amazing detached home offering over 2,700 square feet of living space. This spacious four-bedroom, two-and-a-half-bath property features a main floor primary suite complete with a luxury ensuite, and thoughtful design throughout. The main level showcases an expansive eat-in kitchen with a walkout to the back deck perfect for morning coffee or summer barbecues. The two-story family room is a showstopper, with soaring ceilings and large windows that fill the space with natural light. You'll also find a large main floor laundry, a large utility room, and a convenient two-piece powder room. Upstairs, there's a bright loft area ideal for an office or reading nook, along with three generous bedrooms and another full bathroom, providing plenty of space for family or guests. The double car garage and double driveway add convenience and functionality. Located close to the community marina, this home is surrounded by a lifestyle of leisure and recreation enjoy boating, golf, skiing, hiking, biking, swimming, pickle ball, and more. The community is welcoming and social, offering year-round opportunities to connect. Social membership fee to be phased in for amenities as they become available. Only minutes off the highway, the location feels wonderfully serene yet keeps you close to shopping, dining, and amenities in every direction from big box stores to charming local boutiques. This floor plan offers the most square footage among the detached homes and is one of only a few of its kind making it an exceptional opportunity to experience the best of Oak Bay living. Newly paved driveway and lane way summer 2025. (id:61852)
Exit Realty True North
Second Floor - 230 Watline Avenue
Mississauga, Ontario
Spacious, stylish, and designer-finished office in prestigious Traders Business ParkThis second-floor office offers approx. 3,125 sq. ft. of thoughtfully designed space in the highly regarded Traders Business Park. The layout features 9 private offices, a dedicated storage room, and 2 shared washrooms. One of the offices includes its own private washroom for added convenience. Enjoy 24/7 access with utilities included. Centrally located with quick access to all major highways. A well-established business operates on the main floor, providing excellent exposure and opportunities for increased traffic and networking. Additional parking may be available. (id:61852)
Cirealty
124 Avondale Blvd (Basement)
Brampton, Ontario
Beautifully maintained 2-bedroom ground-level unit located in a high-demand, family-friendly neighbourhood of Brampton. This sunfilled, bright, and spacious home features a modern open-concept layout with combined living, dining, and kitchen areas, creating a warm and inviting atmosphere. The unit is carpet-free throughout and offers gracious-sized rooms, a massive family room, huge washroom, and ample storage space for everyday convenience. Enjoy lots of windows that fill the space with natural light and a private side yard deck, perfect for relaxing with family or enjoying summer BBQs. The home also includes a private separate entrance, ensuite laundry, and a large driveway with parking for 2 cars. The kitchen comes equipped with a stove, fridge, and dishwasher (as is condition), making it fully functional and move-in ready.Nestled in a quiet, desirable area, this home is close to everything parks, schools, churches, shopping centres, Bramalea City Centre, restaurants, and public transit. It's also just minutes away from Bramalea GO Station, offering excellent connectivity. A professionally finished and well-maintained space, ideal for families seeking comfort, convenience, and lifestyle. Just move in and enjoy. Lots of potential! (id:61852)
Right At Home Realty
3108 - 1928 Lakeshore Boulevard W
Toronto, Ontario
Waterfront Living At Its Finest! Enjoy The Sunrise , Beautiful Lakeview, Sunset And Unobstructed View Of Downtown With The Cn Tower. Very Close To The Gardiner Expressway, Qew, Hwy 427, Mimico Go Station, Airport, And Steps To The Lake. (id:61852)
Forest Hill Real Estate Inc.
502 - 1050 Main Street W
Milton, Ontario
Welcome to Art On Main, where luxurious executive condo living meets modern convenience in Milton. This exquisite 2-bedroom, 2-bathroom unit boasts a wealth of upgrades and is designed for those who appreciate the finer things in life. Enjoy breathtaking views of the Escarpment from your bedrooms, living room, and private balcony, creating a serene atmosphere that youll love coming home to. Step inside to discover soaring 9-foot ceilings and a contemporary kitchen equipped with a stunning granite countertop, a stylish backsplash, and premium stainless steel appliances. This space is perfect for both cooking and entertaining. Convenience is at your doorstep with easy access to the Go Station, shopping centers, cultural venues like the Arts Centre, recreational facilities, a library, diverse dining options, and parks, all just minutes from Highway 401. As a resident, you will enjoy an array of outstanding amenities, including a 24-hour concierge, a fully-equipped fitness center, a party room for gatherings, a pet spa, and an outdoor pool. Unwind on the rooftop terrace complete with a BBQ and fireplace, relax in the hot tub or sauna, or join a yoga class in the dedicated yoga room. Guest suites and visitor parking ensure that your guests feel welcome. This unit also includes a locker conveniently located on the same level as your condo. Don't miss out on this incredible opportunityact fast, as this gem wont last long! (id:61852)
Century 21 Leading Edge Condosdeal Realty
1056 Wayne Drive E
Newmarket, Ontario
Great Location! Nice And Quiet One Bedroom Basement Apartment Located In The Great Neighbourhood Of Huron Heights-Leslie Valley York. Newly Renovated Bright & Spacious unit with Ensuite Laundry For Tenants. Large Bedroom W/ Walk-In Closet, Very Bright & Airy Basement Apartment W/ Separate Entrance And Kitchen. 2 Parking Spots on Driveway. Close To Public Transit, Hospital And Downtown Newmarket, Parks, Schools, Shops And Hwy 404. No Pets, No Smokers. Vacant with immediate Possession. Tenant Pays 1/3 of Utility Bills. Washer And Dryer will be installed until the day of Possession. (id:61852)
Homelife Landmark Realty Inc.
38 Freeman Williams Street
Markham, Ontario
An exceptional opportunity to own a brand new, premium corner lot townhome offering 4 bedrooms and 3.5 bathrooms, thoughtfully designed with abundant natural light from over 20 Oversize windows. This home includes a double car garage plus additional driveway parking space, along with 2 balconies for seamless indoor-outdoor living. The ground level features a private bedroom with a 3-piece ensuite, ideal for guests, extended family, or a home office. The main living level showcases an expansive great room with walkout to a covered balcony, perfect for relaxing or entertaining. The chef-inspired kitchen is enhanced with stone countertops, an undermount sink, deep upper cabinetry, a dedicated microwave cabinet, gas line, chimney-style hood fan, and ample storage, with a second balcony just off the dining area-ideal for BBQs. Extensive upgrades include CAT6 wiring throughout, additional electrical outlets, island lighting rough-in, bidet-ready electrical in the primary ensuite, and upgraded plumbing including a fridge water line. Bathrooms are elevated with custom tile selections, stone countertops, shower niches, spotlighting, tiled shower ceilings, and premium finishes throughout. Stylish upgraded stair railings further enhance the modern aesthetic. The upper level is anchored by a spacious primary retreat featuring a walk-in closet and a spa-inspired ensuite with a glass shower. Two additional bedrooms and a beautifully finished main bathroom complete this floor. The highlight of the home is the spectacular 737sqft rooftop terrace, upgraded with lighting, electrical outlet, and hose bib-offering unobstructed 360C views, including downtown Toronto on clear days, and the perfect setting for summer entertaining. Situated in the highly sought-after Union Village community, surrounded by parks and trails, close to top-ranked schools, and minutes to Unionville GO, Hwy 404, and 407. Approx. $100,000 builder upgrades, this is a rare turnkey home that truly checks every box. (id:61852)
Mehome Realty (Ontario) Inc.
309 - 2916 Highway 7
Vaughan, Ontario
Prime Location In Vaughan. 2 Bedroom, 2 Baths, Parking & Locker Included. Gorgeous Open Concept With 9Ft Ceilings, Beautiful Kitchen With Quartz Countertop, Living/Dining Combo, Steps To Vmc Subway. Building Amenities Include Concierge, Exercise Room, Yoga Room, Gym, Party Room, Movie Theater & Guest Suites.Prime Location In Vaughan. 2 Bedroom, 2 Baths, Parking & Locker Included. Gorgeous Open Concept With 9Ft Ceilings, Beautiful Kitchen With Quartz Countertop, Living/Dining Combo, Steps To Vmc Subway. Building Amenities Include Concierge, Exercise Room, Yoga Room, Gym, Party Room, Movie Theater & Guest Suites. (id:61852)
Royal LePage Macro Realty
102 Frank Kelly Drive
East Gwillimbury, Ontario
Experience luxury in this stunning, sun-filled detached home, Brick Detached With A Lot Of Upgrades, Back On Park! Counters with Lots of Storage: A Chef's Dream Kitchen, where form meets function. The exquisite cabinetry offers a perfect balance of storage and style, seamlessly blending into the modern aesthetic. A generous island invites both casual dining and culinary creativity. S/S Appliances in the Kitchen. Master Bedroom With 5 Pcs Ensuite & Walk-In Closet. Convenient 2nd Level Laundry. Close To Go Train, Hwy 404/ 400, Go Station, Costco, Upper Canada Mall, Park, Cineplex, Home Depot, Walmart, Restaurants Etc. (id:61852)
Master's Trust Realty Inc.
26 Alai Circle
Markham, Ontario
An Exquisite Custom-Built Estate Showcasing Exceptional Craftsmanship And Meticulous Attention To Detail Throughout. Nestled Within Markham's Most Prestigious Custom Estate Enclave, This Remarkable Residence Offers 5+1 Bedrooms and 8 Bathrooms Spanning Over 5,000 sq. ft. Of Impeccably Finished Living Space, Blending Timeless Elegance With Premium Materials. The Striking Limestone Exterior And Luxury Windows Set The Tone, Complemented By A Stamped Concrete Driveway And An Impressive 3-Car Garage. Soaring 10- And 16-Foot Ceilings On The Main Level And 9-Foot Ceilings In The Professionally Finished Basement Create A Grand Sense Of Scale. Rich Hardwood Flooring, Detailed Crown Mouldings, And Thoughtfully Placed Pot Lights Enhance The Refined Interiors, While A Dramatic Oversized Skylight Floods The Home With Natural Light. The Gourmet Kitchen Is Beautifully Appointed With Luxurious Stone Countertops And Flooring, Designed For Both Elegance And Function. A Magnificent Grand Circular Staircase Anchors The Home, Rising From An Impressive Front Foyer That Leaves A Lasting First Impression. The Exquisitely Finished Lower Level Offers A Private Sauna, Creating A Spa-Inspired Retreat Within The Home. (id:61852)
Royal LePage Signature Realty
5008 - 138 Downes Street
Toronto, Ontario
Welcome to Sugar Wharf Condos by Menkes. This bright and spacious 2-bedroom + den, 2-bathroom suite features an open-concept layout with unobstructed south-facing lake and city views. Floor-to-ceiling windows provide abundant natural light throughout. The split-bedroom design offers added privacy, and the versatile den is ideal for a home office or third bedroom. Modern kitchen with integrated appliances. Prime waterfront location steps to Sugar Beach, Farm Boy, Loblaws, LCBO, restaurants, and daily essentials, with future PATH access and an on-site school. (id:61852)
Homelife New World Realty Inc.
1103 - 125 Blue Jays Way
Toronto, Ontario
6 Year old Luxury King Blue Condo, Located In The Heart Of The Entertainment District. Steps To Shops, Theatres, Rogers Center, Cn Tower, Scotiabank Arena, Entertainment And Great Restaurants! Facing South East With Lake Views. (id:61852)
Bay Street Group Inc.
5010 - 55 Cooper Street
Toronto, Ontario
Luxurious Sugar Wharf condo By Menkes! High floor+amazing unobstructed lake view! 1 Bedroom+Den (667 SqFt) With Open Balcony (107 Sqft)! Best functional Layout and large den can be used as 2nd bedroom. high ceiling! Open concept living/dining room, Floor To Ceiling Windows. Laminate Flooring Throughout. modern Built-In Appliances, Washer/Dryer. Window Coverings. Located Right At The Heart Of Downtown Lakeshore. Steps To Lcbo, Farm Boy And Loblaws Supermarket, Sugar Beach, George Brown, Gardiner Highway. Quick & Easy Access To Union Subway Station, Go Transit, & Street Cars Running 24/7. Move in and enjoy! (id:61852)
Century 21 Landunion Realty Inc.
613 - 199 Richmond Street W
Toronto, Ontario
Located In The Heart Of The City - One Bedroom Unit With A Storage Locker At The Luxurious Studio One On Richmond. Approx 539 Sq Ft With An Open Concept Layout And 9' Ceilings. Walking Distance To The Subway, Entertainment/Financial Districts, Theatres, And Restaurants. Great Recreational Facilities. (id:61852)
RE/MAX Dash Realty
301 - 413 Spadina Avenue
Toronto, Ontario
Prime location at spadina and College, nice and clean 3 bedrooms with 2 full washrooms on Third floor, close to TTC, u of t, T &T, kensington market, drug stores, restaurants and chinatown. >>Don't miss out>>>> students welcome. Brand new washer and dryer just installed. (id:61852)
RE/MAX Atrium Home Realty
202 - 28 Hollywood Avenue
Toronto, Ontario
Large and Spacious 1225sf two-bedroom plus large den with window (used as a 3rd bedroom), with 2 balconies, modern kitchen with quartz counter top, ceramic backsplash, and pot lights. Located in the catchment of highly ranked schools: Earl Haig Secondary, McKee Public School and Bayview Middle School. Condo fee includes utilities, cable TV, Internet, great facilities. Minutes to 401. Walking distance to Sheppard subway, amenities, restaurants, cafes, and shops on Yonge, North York central library, and parks. Master bedroom includes builtin closet, 4 piece ensuite, walks out to balcony. Spacious living room walks out to balcony. (id:61852)
City Wide Professionals Inc.
1405 - 33 Bay Street
Toronto, Ontario
uxurious Condo @33 Bay Downtown. 1 Bedrm + 1 Large Den (Can Be 2nd Bedrm) Great Location. Steps To Lake, Union Station, Subway Station, Ttc, Lake Shore, Financial And Entertainment District (id:61852)
Right At Home Realty
2118 - 339 Rathburn Road
Mississauga, Ontario
Welcome to 339 Rathburn Rd W Unit #2118 in Mississauga, Located in the City Centre Community, You Will Never Be Bored or Have Things To Not Do, Steps to Square One, Square One Bus Terminal, Local Shops & Restaurants, This Well Kept 1 Bed + 1 Bath Features Floor to Ceiling Windows, 585 Sq Ft + 40 Sq Ft of Balcony, Lots of Natural Sun Light, Open Concept Floor Plan with Kitchen, Dining and Living Room, Spacious Walk Out Balcony With Unobstructed Views of the Mississauga Sky Line and Sunset, Laminate Floors Throughout, En-Suite Laundry, 1 Wider Parking Lot and 1 Locker Included, NE and SE Views from the Balcony, Spacious Kitchen with Extended Upper Cabinets, Island with Breakfast Bar Area, Ideal for Breakfast Stools, 4 Pc Bathroom, Wider Parking Space Can Fit Two Vehicles (Two Small Cars or Car & Motorcycle), Spacious Locker to Store Winter Tires & Other Household Items, Excellent Location, Maintenance Fees Included Everything Except Hydro Utility, Amenities Included: Indoor Pool, Sauna, Gym, 24/7 Concierge, Guest Suites, Media Room, Games Room, Party Room, Outdoor Tennis Court and Visitor Parking. Perfect Starter Home or Investment Property! (id:61852)
Century 21 People's Choice Realty Inc.
127 Laugher Avenue
Welland, Ontario
Welcome to this beautifully designed 4-bedroom, 2.5-bath modern Centennial-style home, perfect for families or professionals seeking comfort, space, and style. The main floor features a bright open-concept layout with pot lights throughout, a modern chef's kitchen with quality appliances and ample counter space, and a spacious Great Room ideal for relaxing or entertaining. Large windows bring in plenty of natural light, creating a warm and inviting atmosphere. All bedrooms are generously sized, offering flexible space for bedrooms, home offices, or guest rooms. Additional Features: Builder-finished separate entrance (ideal for privacy or extended family use)No sidewalk lot with extra driveway parking Modern finishes throughout Quiet, family-friendly neighborhood Close to schools, parks, shopping, and transit (id:61852)
Exp Realty
322 - 251 Northfield Drive E
Waterloo, Ontario
Step into the realm of contemporary sophistication with this stylish 2-bedroom, 2-bathroom condominium, ideally positioned near all conveniences and mere moments from the highway, catering perfectly to commuters. This modern space exudes an irresistible charm, accentuated by its underground parking, ensuring ease and safety for residents. Meticulously crafted, this unit offers not just a residence but a lifestyle. The sleek kitchen and bathroom are adorned with the latest fixtures and finishes, evoking an ambiance of refined elegance. The bedroom serves as a tranquil sanctuary, while the impeccably designed bathroom boasts contemporary elements. Adding to the appeal, the unit includes both an underground parking spot and an extra storage locker. The balcony provides a secluded outdoor retreat, ideal for relishing morning coffee or captivating sunsets. Moreover, revel in the convenience of an in-suite laundry, simplifying day-to-day living. Stay fit in the well equipped gym, unwind in the stylish lounge area, or boost productivity in the dedicated office space - all within the comfort of your own residence. (id:61852)
Executive Real Estate Services Ltd.
322 - 251 Northfield Drive E
Waterloo, Ontario
Step into the realm of contemporary sophistication with this stylish 2-bedroom, 2-bathroom condominium, ideally positioned near all conveniences and mere moments from the highway, catering perfectly to commuters. This modern space exudes an irresistible charm, accentuated by its underground parking, ensuring ease and safety for residents. Meticulously crafted, this unit offers not just a residence but a lifestyle. The sleek kitchen and bathroom are adorned with the latest fixtures and finishes, evoking an ambiance of refined elegance. The bedroom serves as a tranquil sanctuary, while the impeccably designed bathroom boasts contemporary elements. Adding to the appeal, the unit includes both an underground parking spot and an extra storage locker. The balcony provides a secluded outdoor retreat, ideal for relishing morning coffee or captivating sunsets. Moreover, revel in the convenience of an in-suite laundry, simplifying day-to-day living. Stay fit in the well equipped gym, unwind in the stylish lounge area, or boost productivity in the dedicated office space - all within the comfort of your own residence. (id:61852)
Executive Real Estate Services Ltd.
43 Blueridge Crescent
Brantford, Ontario
Welcome to 43 Blueridge Crescent, a beautifully updated brick bungalow tucked away on a quiet, family-friendly street in Brantford's desirable north end. Backing onto a peaceful park with no rear neighbours, this fully renovated 3+1 bedroom home offers a thoughtful blend of modern finishes and functional living spaces-ideal for families or downsizers alike. The open-concept main floor is bright and welcoming, anchored by a custom kitchen featuring solid wood cabinetry, quartz countertops, and a highly functional layout that flows seamlessly into the living and dining areas, making it perfect for everyday living and entertaining. Three well-appointed bedrooms and an updated bathroom complete the main level. Downstairs, the fully finished basement adds exceptional value with an additional bedroom, a stylish 3-piece bathroom, a spacious rec room with a cozy gas fireplace, and a dedicated laundry room with ample counter space and storage. A convenient breezeway leads to the show-stopping backyard, where you can enjoy summers by the inground saltwater pool and the added privacy of backing onto green space. You can't beat the location-set in the sought-after Mayfair neighbourhood known for its pride of ownership, just minutes to schools, shopping, and quick access to Highway 403 for commuters. This move-in-ready home checks all the boxes for comfort, style, and lifestyle. A must-see property that truly stands out. (id:61852)
RE/MAX Twin City Realty Inc.
Keller Williams Complete Realty
717 - 1 Jarvis Street
Hamilton, Ontario
Welcome Home To This Sunning 2 Bedroom 2 Bathroom At 1 Jarvis Condos In Downtown Hamilton. This Suite Features Spacious Living Space, a Large Closet, and a Large Balcony. Close To Amazing Parks and Amazing Restaurants, Discover Everything Downtown Hamilton Has To Offer. Experience Excellent Amenities Such As A Co-Working Lounge, Fitness Center, Parcel Room And Concierge. ** Virtually Staged** (id:61852)
RE/MAX West Realty Inc.
