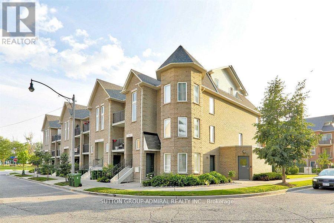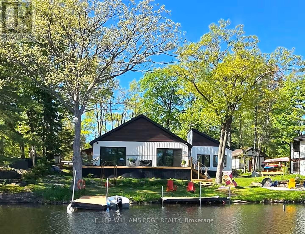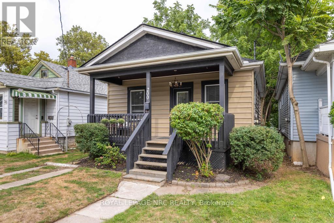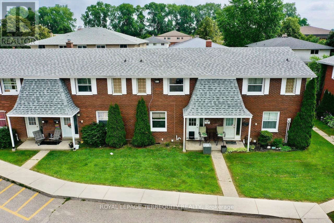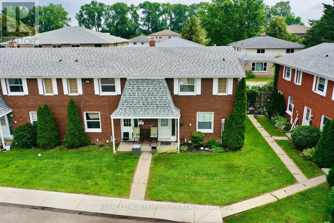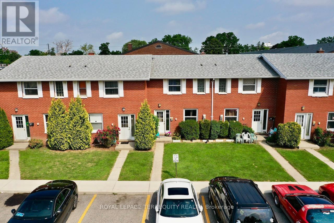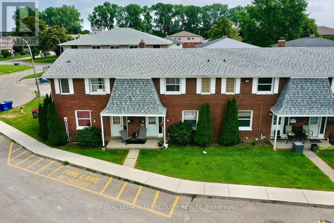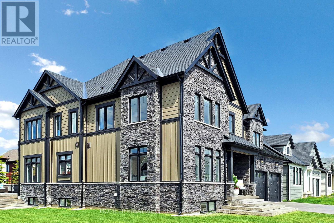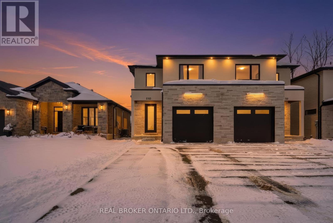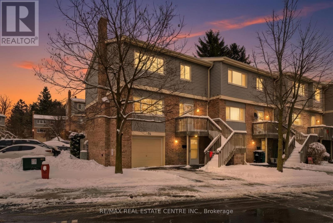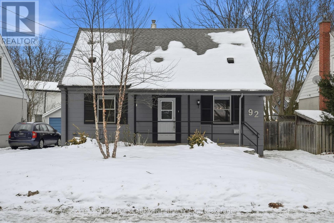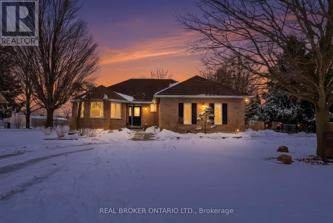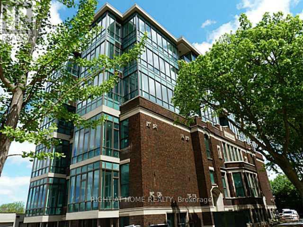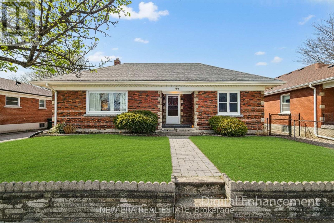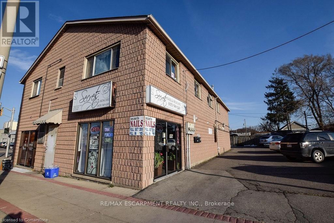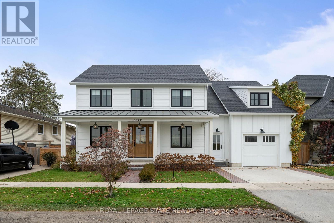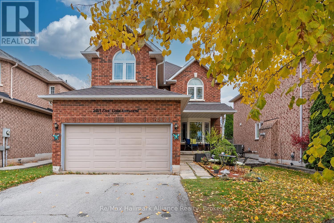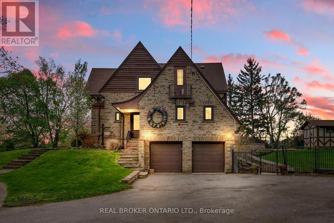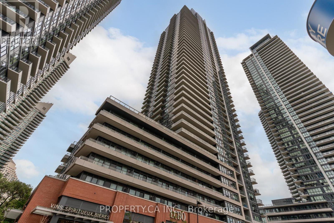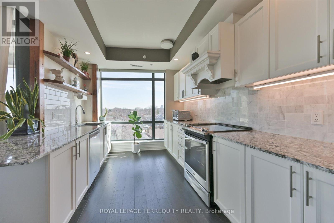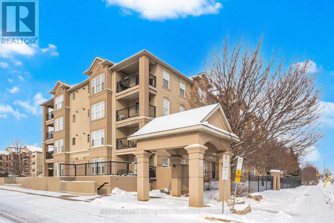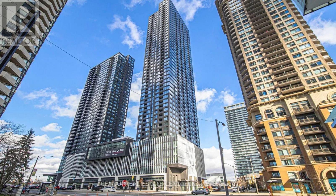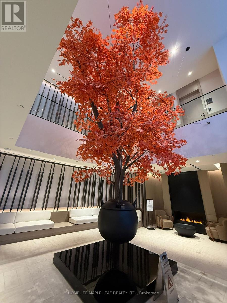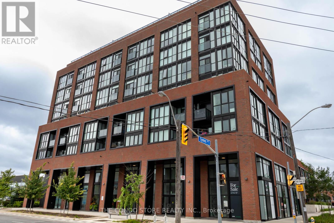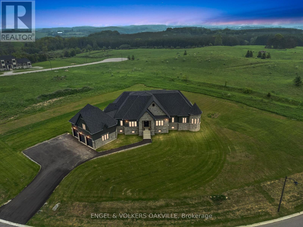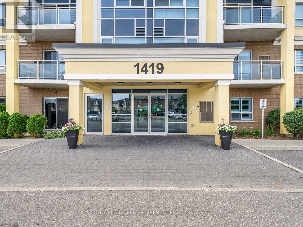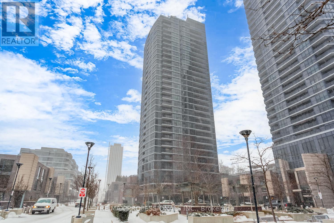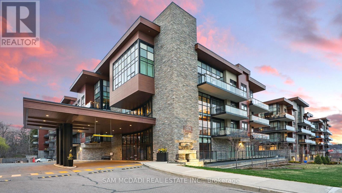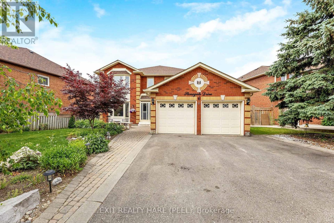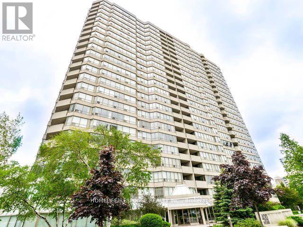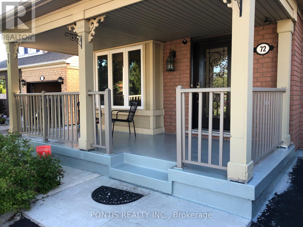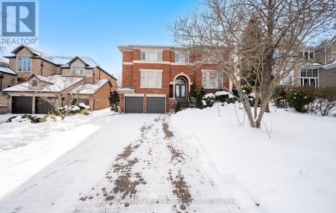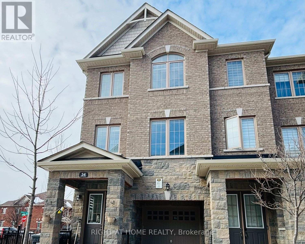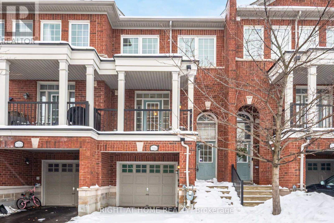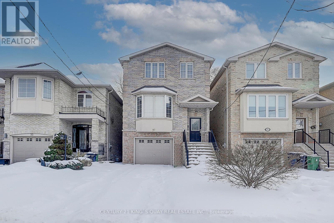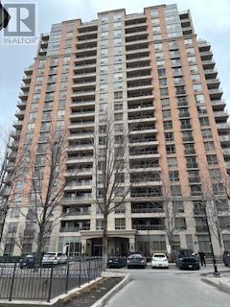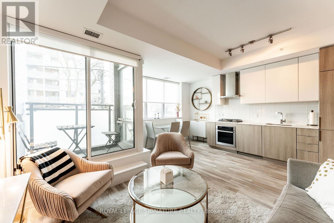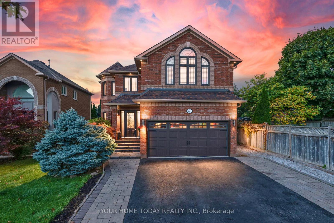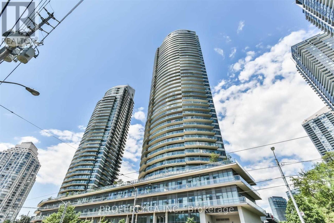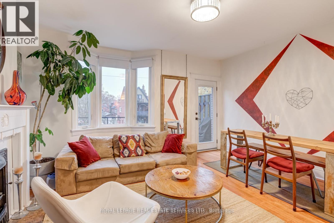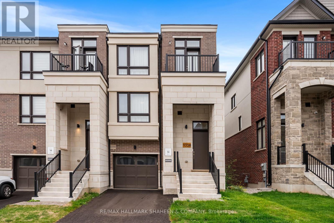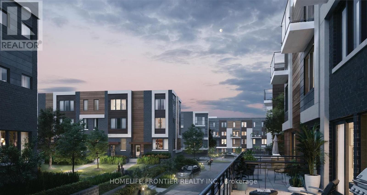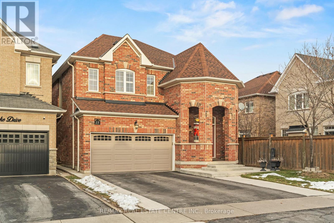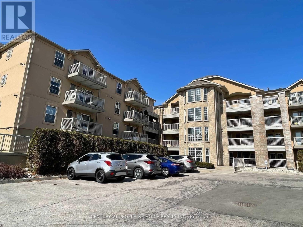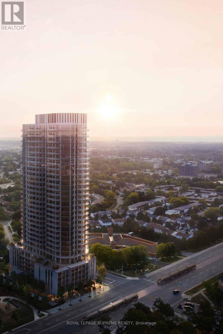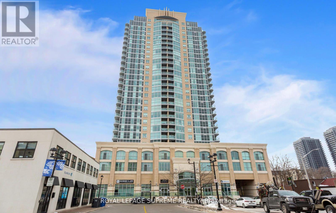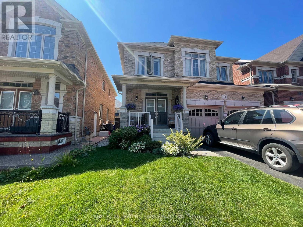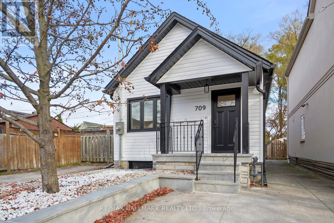301 - 12 Brian Peck Crescent
Toronto, Ontario
Rarely offered 2 Storey, 3-bedroom, Loft Style Townhouse with spectacular east view, in desired Leaside. Open concept, quality finishes. Main level provides perfect flow for family living & entertaining. This End-Unit provides lots of day-light, additional window in master bedroom. 18 ft. high ceiling, ample storage, ensuite laundry. Underground parking & Locker included. Steps from new TTC, new LRT, parks, schools & Leaside Village Shops & Restaurants. (id:61852)
Sutton Group-Admiral Realty Inc.
51 Lakeview Road
North Kawartha, Ontario
Escape to the timeless charm of a classic lakefront cottage, thoughtfully updated with modern comforts on Upper Stoney Lake. Set in a peaceful and picturesque setting, this property beautifully blends old-world cottage character with contemporary amenities. The home features a fully equipped modern kitchen, inviting living spaces including a living room, family room, 3 bedrooms, 2 washrooms and a games room. Step outside to direct lake access with two docks, perfect for serene mornings on the water. Fishing enthusiasts will appreciate that Upper Stoney Lake is renowned for both summer and winter fishing. Winter brings its own magic, with snowshoeing, ice fishing, cross-country skiing, and snowmobiling trails right at your doorstep, plus a ski resort nearby. Despite its tranquil setting, the property benefits from city services, including a plowed road in winter and weekly garbage removal, ensuring easy year-round access. A large driveway provides ample parking, and the spacious backyard is perfect for summer fun. This flexible rental opportunity is available for short-term (minimum 1 month) or long-term stays, furnished or unfurnished. A rare opportunity to enjoy lakeside living in every season, comfort, convenience, and cottage charm all in one. Tenants pay Propane, Hydro, Wifi and Tenant Insurance. Required: Full credit report (not just the score), ID, proof of previous rent payment, income, references, deposit. (id:61852)
Keller Williams Edge Realty
200 Geneva Street
St. Catharines, Ontario
Welcome to 200 Geneva Street in St. Catharines, a place where mornings begin on the front porch with a coffee as the neighbourhood slowly comes to life. Inside, the living room is bright and welcoming, with large windows that bring in plenty of natural light. Warm wood floors, crisp white trim, and updated lighting create a comfortable, polished feel while still holding onto the home's character. The dining room sits just off the living space, offering separation while maintaining an easy connection that works well for daily routines and hosting friends or family. The kitchen is filled with light, offers ample storage, and opens directly onto the back deck, making outdoor meals and gatherings simple when the weather allows. Two well-sized bedrooms with large windows and a three-piece bathroom with a shower complete the main level. Out back, the yard offers green space to enjoy, a fenced area, and a deck that extends your living space outdoors. The location is hard to beat, with close proximity to downtown St. Catharines, including restaurants, coffee shops, shopping, and local boutiques, as well as convenient access to Fairview Mall and grocery stores. Whether you're entering the market for the first time, adding to your investment portfolio, or downsizing while still wanting outdoor space, this move-in-ready bungalow is ready for its next chapter. Notes: PRE-INSPECTED. Front yard parking spot measures approximately 15ft x 8ft; Freshly painted (2025), AC (2020) (id:61852)
Royal LePage NRC Realty
14 Orchard Place
Chatham-Kent, Ontario
All brick centrally located well established 2 storey, 3 bedroom, 2 washroom condominium townhome with own exclusive parking, and sizeable useable/ unfinished basement, laundry area, and gas forced air heating. Designated surface parking immediately in front, walk-out to rear garden, grounds maintained by condominium corporation with low maintenance/ condo fees. Walk to the Thames River, Tim Hortons, public transit, schools, places of worship, shopping, and other community amenities. Safety services are within 2 kms distance. (id:61852)
Royal LePage Terrequity Realty
16 Orchard Place
Chatham-Kent, Ontario
All brick centrally located well established 2 storey, 3 bedroom, 2 washroom condominium townhome with own exclusive parking, and sizeable useable/ unfinished basement, laundry area, and gas forced air heating. Designated surface parking immediately in front, walk-out to rear garden, grounds maintained by condominium corporation with low maintenance/ condo fees. Walk to the Thames River, Tim Hortons, public transit, schools, places of worship, shopping, and other community amenities. Safety services are within 2 kms distance. (id:61852)
Royal LePage Terrequity Realty
41 Orchard Place
Chatham-Kent, Ontario
All brick centrally located well established 2 storey, 3 bedroom, 2 washroom condominium townhome with own exclusive parking, and sizeable useable/ unfinished basement, laundry area, and gas forced air heating. Designated surface parking immediately in front, walk-out to rear garden, grounds maintained by condominium corporation with low maintenance/ condo fees. Walk to the Thames River, Tim Hortons, public transit, schools, places of worship, shopping, and other community amenities. Safety services are within 2 kms distance. (id:61852)
Royal LePage Terrequity Realty
12 Orchard Place
Chatham-Kent, Ontario
All brick centrally located well established 2 storey, 3 bedroom, 2 washroom condominium townhome with own exclusive parking, and sizeable useable/ unfinished basement, laundry area, and gas forced air heating. Designated surface parking immediately in front, walk-out to rear garden, grounds maintained by condominium corporation with low maintenance/ condo fees. Walk to the Thames River, Tim Hortons, public transit, schools, places of worship, shopping, and other community amenities. Safety services are within 2 kms distance. (id:61852)
Royal LePage Terrequity Realty
100 Reed Way Reed Way
Blue Mountains, Ontario
Fully furnished long term lease available in prestige Blue Mountain Resort area. Four season living. (id:61852)
Homelife/bayview Realty Inc.
160b Concession Street W
Tillsonburg, Ontario
Welcome home to this warm and inviting, beautifully updated two-storey semi in the heart of Tillsonburg-where small-town charm and modern comfort come together effortlessly. Step inside to a bright, open-concept main floor that feels both welcoming and functional, perfect for everyday living and hosting family and friends. The kitchen is a true standout, featuring crisp floor-to-ceiling white cabinetry, a rich navy island, and modern finishes that add both style and warmth. Just off the dining area, patio doors lead to a private deck-an ideal spot for summer BBQs, relaxing evenings, or your morning coffee. Upstairs, the cozy primary retreat offers a walk-in closet and a private ensuite, creating a peaceful space to unwind. Two additional bedrooms, along with the convenience of second-floor laundry, complete the upper level. The unfinished basement provides plenty of room to grow, offering endless possibilities for a future family room, play space, or home office tailored to your needs. Located close to parks, schools, and local amenities, this lovely home offers comfort, convenience, and a true sense of community. (id:61852)
Real Broker Ontario Ltd.
30 Green Valley Drive
Kitchener, Ontario
Welcome to this spacious & well-appointed end-unit condominium featuring a fully finished walk-out basement, modern upgrades, & a functional layout ideal for comfortable living. The lower level offers a bright family room & sitting area w/ direct access to the backyard through sliding patio doors. The attached garage provides convenient interior entry into the sitting area, adding ease & practicality to daily life. As you head up to the main level, you will find a recently renovated kitchen (22) complete w/ stone countertops, bright modern white cabinetry, S/S appliances, a stylish back-splash, and a stylish black kitchen sink. The kitchen is complemented by a sunny breakfast nook. The formal dining room & generously sized living room, feat. a fireplace, offer an inviting space for everyday living or entertaining, both finished with beautiful hardwood flooring. Updated pot lights & additional flooring upgrades enhance the modern feel throughout. A well-located 2-piece powder room completes the main floor. The second level features 3 bedrooms, including a spacious primary suite with a W/I closet & a 3-pc en-suite bathroom with a walk-in shower. A 4-piece main bathroom serves the additional bedrooms. Select updated window coverings add to the home's fresh and polished presentation. Additional improvements include hardwood flooring and a new furnace (2024), offering peace of mind for future owners. This end-unit home combines comfort, style, and thoughtful updates, making it an excellent opportunity for buyers to call home with flexible living space, modern finishes, and a desirable walk-out basement in a well-managed community. You have the pleasure of enjoying a heated pool within the complex, a great way to cool off in the hot summer months. LOCATION: Being minutes away from HWY 401, Conestoga College, Upper Canada Park, 9 & 18 Hole Golf at Doon Valley Golf Course, Shopping, Doon Heritage Village and Museum, Places of Worship make this home even better. (id:61852)
RE/MAX Real Estate Centre Inc.
92 Gary Avenue
Hamilton, Ontario
Available for rent: Spacious main floor and basement unit with ample storage throughout. The main level includes a full kitchen, two bedrooms, a full bathroom, and storage rooms. The basement offers a second full bathroom, a large recreation room, ensuite laundry, and additional storage. The property includes a fully fenced yard and parking for up to three vehicles. A detached, finished garage features drywall, carpet, electricity, a separate entrance, two windows, and a private covered porch, offering potential for additional living space. Located at 92 Gary Avenue in the Ainsley Wood East neighbourhood, within walking distance to M. University and close to trails, golf course, shopping, restaurants, grocery stores, and other amenities. Tenant Pays: Cable TV, Garbage Removal, Heat, Hydro, Internet, Natural Gas, Snow Removal, Tenant Insurance, Water. (id:61852)
RE/MAX Escarpment Realty Inc.
270 Talbot Street
Norfolk, Ontario
Welcome to this meticulously maintained and beautifully updated bungalow with an in-law suite, ideally located on a quiet street in the heart of Courtland. Offering an attached garage and outstanding curb appeal, this home delivers both functionality and style from the moment you arrive. The main floor features a bright and inviting living room with large front windows, a natural gas fireplace, and generous space for everyday living and entertaining. The updated kitchen is a standout, complete with new appliances, quartz countertops, a new sink, and a charming built-in banquette for casual dining. An oversized dining area provides the perfect setting for hosting family gatherings and dinner parties. The primary bedroom offers a private, updated ensuite, while additional family bedrooms and a full bathroom complete the main level. The finished lower level offers exceptional flexibility with its own kitchen, bedroom, and bathroom. Ideal for extended family, guests, or multi-generational living. Outside, the home truly shines. Professionally designed landscaping, landscape lighting, and a full sprinkler and garden bed irrigation system keep the property looking pristine. The backyard is fully fenced and features a new deck with pergola, plus a fire pit and seating area. Perfect for relaxing or entertaining, all while maintaining convenient access and visibility to the driveway. This impressive property offers comfort, versatility, and exceptional outdoor living in one complete package. A rare opportunity you won't want to miss. (id:61852)
Real Broker Ontario Ltd.
102 - 50 Murray Street W
Hamilton, Ontario
12'+ high ceiling, Spacious 2 bedroom loft condo (close to 1000 sqft) on the 1st floor of the building for rent at Witton Lofts, Available from March 1, 2026. Steps to Bayfront Park, The Waterfront Trail, Pier 4 & 8, The Hamilton Yacht Club3 mins Walk to The James St N. Go Station and Walking Distance to Many Downtown Amenities & Many Trendy Shops and Restaurants, Collective Arts Brewing, and the GO Station with direct service to Union Station. Convenient Access to Buses, Highways, and Hospitals. McMaster University. Quiet building and unit, perfect for young Professionals or Grad Students. (Pics from previous tenants) (id:61852)
Right At Home Realty
77 Tenth Avenue
Brantford, Ontario
Welcome to this solid 1,296 sq ft all-brick bungalow situated on a large lot in a quiet, family-friendly neighbourhood. This well-maintained home offers 3 total bedrooms and versatile living space, ideal for families or multi-generational living. The main floor features a large, inviting living room and a spacious kitchen updated with new cupboards and a stainless steel stove, offering plenty of room for everyday living and entertaining. A multi-purpose den provides flexible space for a home office, playroom, or additional sitting area. Two good-sized bedrooms and a beautifully updated 4-piece bathroom (2024) complete the main level. The partially finished basement includes a separate entrance, creating excellent in-law suite potential. This level offers a large recreation room, third bedroom with a 3-piece ensuite, dedicated laundry room, and a workshop, providing ample storage and functional space. Some other recent updates include; furnace & windows (2022) and shingles & eaves (2021). Outside, enjoy a fully fenced backyard with a wooden deck, perfect for outdoor gatherings, plus an oversized shed for additional storage. Conveniently located close to schools, parks, trails, and all major amenities, this home combines comfort, space, and flexibility in a desirable location. (id:61852)
New Era Real Estate
Office #1 - 120 Parkdale Avenue N
Hamilton, Ontario
Main floor office space to be fully renovated. Includes shared use of boardroom, common reception area, two washrooms, and kitchenette. Onsite parking available for up to 12 vehicles, plus additional street parking. Property equipped with gas furnace and central air conditioning. (id:61852)
RE/MAX Escarpment Realty Inc.
3922 Twenty Third Street
Lincoln, Ontario
Well-appointed modern farmhouse featuring a functional floor plan and outstanding curb appeal. Includes a self-contained 1-bedroom suite above the garage. The basement features an in-law setup with a walk-up entrance for added convenience. Beautifully landscaped grounds, a welcoming covered rustic rear porch, and a separate front entry mudroom enhancing the homes appeal. Generously sized principal rooms throughout. With some finishing touches, this property has excellent potential to make it your own. Property sold "as is, where is" basis. Seller makes no representation and/or warranties. RSA. (id:61852)
Royal LePage State Realty
2411 East Gate Crescent
Oakville, Ontario
Welcome to this well-loved 3-bedroom, 2.5-bath family home nestled on a quiet, family-friendly street in the highly sought-after River Oaks neighbourhood. Offering a functional layout with generous room sizes and thoughtful design, this home is perfect for growing families and those seeking comfort and convenience. Step inside to a bright and inviting main floor featuring a spacious separate dining room with a cozy gas fireplace and a pass-through to the breakfast area - ideal for both everyday living and entertaining. The eat-in kitchen offers a walkout to a large, fenced backyard, providing the perfect space for summer barbecues, gatherings, and outdoor play. Upstairs, you'll find three well-sized bedrooms, including a primary suite with an ensuite bath and ample closet space. The home offers inside access to the garage for added convenience. Located just minutes from top-rated schools including River Oaks, White Oaks, Our Lady of Peace, and Holy Trinity. Enjoy being close to parks, walking trails, nature paths, playgrounds, shopping, restaurants, community centres, and Oakville Trafalgar Hospital - all within a short drive or walk. With its excellent layout, quiet setting, and unbeatable location, this is the perfect place to call home in one of Oakville's most desirable neighbourhoods. (id:61852)
RE/MAX Hallmark Alliance Realty
26 Evergreen Hill Road
Norfolk, Ontario
This exceptional 4-bedroom, 5-bath custom-designed English Tudor-style executive home, set on nearly an acre in the heart of Town, seamlessly combines historic charm with modern updates. Over the past five years, the home has undergone extensive renovations, blending timeless elegance with contemporary convenience. The updated kitchen is a true highlight, featuring generous cupboard space, a massive leathered Granite island, new appliances, and a layout designed for easy entertaining. A formal dining room, office, and the 4 season "sunroom" overlooking the backyard offer versatile spaces for work or relaxation, with direct access to the rear concrete patio and in-ground pool. The spacious family room, complete with a gas fireplace and coffered ceiling, provides an ideal setting for family gatherings or entertaining guests. Upstairs, the large Primary suite boasts a walk-in closet and a luxurious 4-piece ensuite. A second bedroom enjoys its own 3-piece ensuite, ensuring privacy and comfort. Throughout the home, original hardwood floors, trim, fixtures, and stonework add to its timeless appeal. The in-ground pool, completely redone in 2021, offers the perfect spot for relaxation and enjoyment, nestled in the beautifully landscaped yard, which is maintained by an irrigation system fed by its own well. With a perfect mix of historic character and thoughtful upgrades, this executive masterpiece provides endless potential. (id:61852)
Real Broker Ontario Ltd.
515 - 2220 Lake Shore Boulevard W
Toronto, Ontario
Experience refined lakeside living in this beautifully furnished, west-facing 2-bedroom plus den residence at Westlake Condos. This spacious, sun-filled layout is ideal for those who work from home and features soaring 9-foot ceilings, floor-to-ceiling windows, and sleek laminate flooring throughout. Overlooking the quiet side of the building, the unit includes a large private balcony perfect for sunset views. Residents enjoy ultimate convenience with on-site retail including Metro, Shoppers Drug Mart, Starbucks, and banks, while being steps from waterfront parks, trails, and public transit. Just minutes to the Gardiner, QEW, and Hwy 427, this home offers access to 30,000 sq. ft. of "Club W" amenities, including state-of-the-art fitness facilities, indoor/outdoor pools, a yoga studio, 24-hour concierge, and a rooftop BBQ terrace. (id:61852)
Property.ca Inc.
508 - 2522 Keele Street
Toronto, Ontario
Experience the perfect blend of city vibrancy and suburban value at 2522 Keele St, Unit 508a newly renovated 2-bedroom, 2-bathroom suite in the sleek and well-maintained Visto Condominiums, located in Toronto's Maple Leaf community. Ideal for first-time buyers, young professionals, families, and retirees looking to smart-size or upgrade their lifestyle. This move-in-ready home offers 1,022 sq ft of carefully customized space, featuring a reconfigured layout that expands the primary bedroom into a peaceful retreat and opens the living area for modern, flexible living. 9-ft ceilings and floor-to-ceiling large windows with north and east exposures flood the space with natural light, highlighting the fresh paint, upgraded engineered hardwood flooring, and refined finishes throughout. Enjoy a cozy electric fireplace with stone surround, a gourmet kitchen with upgraded granite countertops, a high-performance Vent-A-Hood range hood, custom woodwork around the sink, and a sleek subway tile backsplash. Large sliding doors lead to a private balcony - perfect for morning coffee or evening wind-downs. Pot lights with dimmer switches and app-controlled, color-adjustable bulbs let you set the perfect mood - whether white, warm, or vibrant hues. Additional touches include recessed lighting, a chic dining chandelier, open shelving, and a mirrored entry closet. Includes one parking space and one locker. Just a 5-min drive (3.5 km) to Yorkdale Mall and close to Hwy 401, Humber River Hospital (1.23 km), Maple Leaf PS & Weston CI. Four nearby parks offer tennis courts, splash pads, playgrounds, and trails for active living. Bonus: Seller will pay for the purchase of an IKEA Pax wardrobe system to complete the primary bedroom. Extras: Visitor parking, modern elevators, and nearby police and fire services. A rare find in a connected, growing neighborhood. (id:61852)
Royal LePage Terrequity Realty
107 - 2055 Appleby Line
Burlington, Ontario
A rare opportunity to own a true main-floor gem backing onto greenspace in Burlington's highly sought-after Orchard community-where convenience, comfort, and lifestyle come together seamlessly. This beautifully renovated approx. 900 sq ft suite offers the ease of ground-level living with no stairs or elevators, making everyday life effortlessly accessible. The bright, open-concept layout is enhanced by abundant natural light and pot lights throughout, creating a warm and modern atmosphere. The upgraded kitchen features timeless white shaker cabinetry, granite countertops, stone backsplash, and stainless steel appliances, with double doors opening directly to peaceful green space-perfect for morning coffee, unwinding after a long day, or easy outdoor access for pet owners. The spacious primary bedroom comfortably accommodates a king-size bed and enjoys serene green-space views, while the second bedroom offers a walk-in closet with custom organizers. The renovated bathroom includes a brand-new bathtub (2025), adding fresh appeal. Enjoy the convenience of in-suite laundry with newer stackable washer and dryer, plus underground parking and a private storage locker. Residents also benefit from an impressive clubhouse with fitness facilities, sauna, party and meeting rooms, and ample visitor parking with an indoor car wash. Set in one of Burlington's most walkable neighbourhoods, this location is steps to shops, restaurants, parks, trails, transit, and excellent schools, with quick access to GO Transit, QEW, and Hwy 407. Thoughtfully updated, exceptionally located, and rarely offered-this is main-floor living at its absolute best and a must-see for buyers seeking value, accessibility, and lifestyle. (id:61852)
Royal LePage Real Estate Associates
3307 - 395 Square One Drive
Mississauga, Ontario
Experience elevated urban living at SQ1 District Condos by Daniels in the heart of Mississauga City Centre. This brand-new, south-facing 2-bedroom residence is bathed in natural light through floor-to-ceiling windows and showcases sweeping city views. Featuring a refined open-concept design with over 600 sq. ft. of interior space plus a private balcony, the suite offers a contemporary kitchen with quartz countertops, custom soft-close cabinetry, integrated lighting, a central island, and premium stainless steel appliances. Ideally located steps to Square One, Celebration Square, Sheridan College, transit hubs, and major highways. World-class amenities include a state-of-the-art fitness centre with basketball court and climbing wall, rooftop and outdoor terraces, co-working lounges, community gardens, children's zones, and concierge service. parking and locker included. A sophisticated lifestyle in one of Mississauga's most prestigious new addresses. (id:61852)
RE/MAX Real Estate Centre Inc.
4511 - 4015 The Exchange
Mississauga, Ontario
Welcome to Luxury Living at the EX1 Exchange District! This Stunning, Brand New, Never Before Lived in 2 Bedroom 1 Bathroom Suite Features a Spacious Open-Concept Layout With Floor to Ceiling Windows Offering an Abundance of Natural Light. Enjoy The Modern Design, High End Appliances and Unbeatable Luxury Amenities Including Indoor Swimming Pool, Fitness Centre, Basketball Court, Rec Room, Party Space and More! Ideally Located with Unrivaled Access to Square One Shopping Centre, Dining, Entertainment, Transit, Sheridan College, and All The Best the City Has to Offer! (id:61852)
Homelife Maple Leaf Realty Ltd.
334 - 2300 St. Clair Avenue W
Toronto, Ontario
Welcome to 2300 St Clair Ave West, a boutique-style residence built with top-of-the-line quality by a reputable developer. This 1-bedroom , 1-bathroom suite is thoughtfully designed with an efficient, open layout and no wasted space, ideal for professionals, couples, or investors. Enjoy a clear south exposure that fills the unit with natural light and step out to your large private balcony, perfect for relaxing or entertaining. Spacious den, ideal for a home office or guest space. Modern finishes and high-quality craftsmanship throughout. Bright, airy design with an open-concept living space. Parking and Locker included. Prime Location The Junction & Stockyards District. This fast-growing west-end neighborhood offers a unique blend of charm and convenience: Stock Yards Village and big-box retailers for all your shopping needs Trendy restaurants, cafes, and local breweries in The Junction High Park, James Gardens, and the Humber River Trail for outdoor escapes Easy access to TTC, UP Express, and quick connections downtown. This home also benefits from being in a well-connected community with excellent amenities, making it the perfect choice for urban living. (id:61852)
The Condo Store Realty Inc.
91 Logan Road
Caledon, Ontario
Experience refined rural luxury living at 91 Logan Road in this newly built modern contemporary estate located in the highly coveted Rural Caledon. Set on a pristine 1.596-acre lot surrounded by protected conservation land, this one-of-a-kind home offers over 4,000 square feet of thoughtfully designed living space, blending high-end finishes with peaceful, natural surroundings. Crafted with meticulous attention to detail, this residence features custom millwork, soaring 10+ ft ceilings throughout, and an airy open-concept layout that seamlessly connects living, dining, and entertaining spaces. The heart of the home is a stunning gourmet kitchen, outfitted with state-of-the-art appliances, custom cabinetry, and an oversized island perfect for gathering and culinary creativity. Four spacious bedrooms and four luxurious bathrooms include a serene primary suite complete with a walk-in closet and spa-like ensuite. Equipped with the latest in smart home technology, this home offers modern conveniences at your fingertips from climate control to security and a built in sound system. A rare 1,000 square foot garage with 14-ft ceilings offers incredible versatility for car enthusiasts, storage, or workshop use. The walk-up basement provides additional future potential for in-law living, entertaining space, or customization to suit your lifestyle. This is more than just a home it's a private retreat, thoughtfully built to offer a seamless blend of modern living, luxury, and natural beauty all just minutes from multiple surrounding charming towns and amenities. An exceptional opportunity to own a custom-designed estate in one of Caledon's most desirable rural enclaves. (id:61852)
Engel & Volkers Oakville
201 - 1419 Costigan Road
Milton, Ontario
Welcome to this beautifully updated 2 +1 Condo, conveniently located in a highly sought after area of Milton. This unit features elegant flooring throughout, freshly painted walls, and stunning granite countertops, complemented by sleek stainless steel appliances. Upgraded light fixtures add warmth and sophistication to the space. The master ensuite boasts a large walk-in closet and a 3 piece ensuite bathroom. The spacious second bedroom provides additional comfort, while the versatile den can easily serve as a bedroom, office, or dining area, maximizing the functionality of the unit. This condo is a perfect blend of style, comfort and practicality while enjoying ONE OWNED UNDERGROUND PARKING SPOT AND ONE OWNED STORAGE LOCKER. The unit is conveniently located to highways, shopping and schools. This quiet and well maintained building is an opportunity you don't want to miss. Book your showing today. (id:61852)
Coldwell Banker Escarpment Realty
606 - 9 Valhalla Inn Road
Toronto, Ontario
Spacious and freshly painted modern 1 bedroom plus den suite offering over 600 sq. ft. of well-designed open-concept living. The large den is versatile and can easily function as a second bedroom or home office. Bright and airy layout with a contemporary kitchen featuring stainless steel appliances, granite countertops, stylish backsplash, and ample cabinet space. Enjoy a full-service building with outstanding amenities including 24-hour concierge, indoor pool, fully equipped gym, rooftop terrace, guest suites, party room, and more. Exceptionally convenient location within walking distance to groceries, restaurants, parks, and public transit. Easy access to Hwy 427, Gardiner Expressway, and QEW. Ideal for first-time buyers, professionals, or investors seeking comfort, convenience, and lifestyle in one of Etobicoke's most desirable communities. (id:61852)
RE/MAX Professionals Inc.
232 - 1575 Lakeshore Road W
Mississauga, Ontario
Welcome home! Remarkable opportunity to move into desirable Clarkson Village with close proximity to highly rated restaurants and Port Credit's bustling strip of coffee shops, fine dining, shopping boutiques, lakefront trails, and more! This luxurious 727 square foot FULLY FURNISHED unit in the exquisite Craftsman boutique building offers 1 bedroom, 1 den and 1 bathroom, 9ft ceilings, stainless steel kitchen appliances, and hardwood floors throughout. The den includes a closet, lighting and is large enough to fit a double bed. Spacious balcony overlooking the meticulously kept courtyard! Unit also comes equipped with 1 underground parking spot and 1 locker. Don't delay on this amazing opportunity! Also minutes from Clarkson G0 and the QEW, making for an easy commute to downtown Toronto, Oakville, Burlington, Hamilton, and so on! (id:61852)
Sam Mcdadi Real Estate Inc.
6 Stonegate Drive
Brampton, Ontario
Exceptional 4+1 bedroom home with two kitchens, stunning butlers pantry, two laundry rooms & 2 private decks. Perfect for multi-generational living or entertaining. Unique layout offers incredible versatility. A must see in the family friendly community of Snelgrove. (id:61852)
Exit Realty Hare (Peel)
2401 - 400 Webb Drive
Mississauga, Ontario
Enjoy incredible south facing views from this fully furnished top floor apartment, showcasing panoramic sights of Lake Ontario and Toronto. Offering 1000 square feet of bright and functional living space, the unit includes 2 bedrooms plus 2 dens, a beautifully laid out kitchen, and updated washroom. Laminate flooring runs throughout the home. Utilities are included, and newcomers are welcome. (id:61852)
Homelife/response Realty Inc.
72 Rowland Street
Brampton, Ontario
3 Bedroom Detached Home with Separate Living & Family Room! Large Kitchen Steel Appliances!!No Neighbours behind. Separate Computer Loft/Den On 2nd Flr!! Large Master W/ His/Her Closet W/ En Suite Washroom!! Basement is a separate apartment ,Walkable To Mt. Pleasant Go Station.,Credit View Park (id:61852)
Pontis Realty Inc.
5278 Hilton Court
Mississauga, Ontario
This impressive executive residence offers exceptional space, timeless design, and a beautifully landscaped, park-like backyard on a rare 185-foot-deep lot filled with mature perennials. Offering approximately 4,673 sq. ft. above grade plus a fully finished basement, the home provides outstanding versatility for large or multi-generational families. The basement includes a living and dining area, full-size kitchen, bedroom, and 4-piece bathroom. ideal nanny or in-law suite. A rare 4-car tandem garage provides ample parking and storage. The main level is bright and welcoming, anchored by a dramatic two-storey foyer with a striking three-level circular open staircase. Elegant formal living and dining rooms are enhanced with French doors, while a private library features built-in bookcases. The sunken family room offers a comfortable space for everyday living. The large kitchen includes a walk-in pantry and is complemented by a main-floor laundry room with walkout to the side yard. Upstairs, the spacious primary bedroom retreat features two walk-in closets and a generous ensuite bathroom. Four additional bedrooms are all well-proportioned and exceptionally spacious. Lovingly maintained by the original owners, this bright, open-concept home is ready for a family who will care for it as their own. Ideally located in prestigious Credit Mills, close to Erin Mills Town Centre, Trillium Health Partners Hospital, the University of Toronto Mississauga, Highway 403, top-rated schools, and Streetsville GO Station. (id:61852)
Royal LePage Real Estate Associates
34 Faye Street
Brampton, Ontario
Power of Sale**Stunning 2255 sq ft townhouse**Bright and Spacious**Extra Sunlight And Privacy**Gourmet Kitchen with Big Balcony**Walkout Backyard and Finished Basement with Extra Living Space**Double Door Grand and Welcoming Entry**Property and Contents Being Sold As Is Where Is**Buyer and Buyer Agent to conduct their own Measurements**LA relates to Seller**Seller with Take Back Mortgage at 7.99% with 15% down**Motivated Seller**Don't Miss Out!! (id:61852)
Right At Home Realty
7114 Triumph Lane
Mississauga, Ontario
Beautiful Townhome In A Fantastic Development In Mississauga. Close To Transportation, Go Station, Schools & Shopping. 9Ft Ceilings On Main Floor. Upgrades Tastefully Selected. Brushed Nickel Hardware Thru/Out, 5 1/4' Baseboard Thru/Out. Brand New Carpeting upstairs and brand new washer/dryer (id:61852)
Right At Home Realty
97 Evans Avenue
Toronto, Ontario
This beautifully appointed 3-bedroom, 4-bathroom home showcases elegant hardwood flooring throughout and a chef-inspired gourmet kitchen with a seamless walk-out to an expansive deck-ideal for refined entertaining. The second level features a serene primary retreat complete with a spa-like 5-piece ensuite and dual walk-in closets. The fully finished lower level offers a laundry area, 3-piece bath, and direct walk-out to a private, professionally fenced backyard oasis. Exceptionally located just steps to Mimico GO Station, boutique shops, and acclaimed dining, with effortless access to the Gardiner Expressway. Available immediately. (id:61852)
Century 21 King's Quay Real Estate Inc.
609 - 5229 Dundas Street W
Toronto, Ontario
Convenience and comfort. Spacious one bedroom + den with parking. Close to Kipling Subway and GO stations. Walking distance to shops and restraurants. Easy access to downtown TO and Pearson. Amenities include: 24 H concierge, visitor parking, guest suites, indoor pool, sauna, hot tub, exercise room, weight room, golf simulator, party room, boardroom, library and BBQ area. (id:61852)
Sutton Group-Associates Realty Inc.
219 - 38 Howard Park Avenue
Toronto, Ontario
Not only does this unit offer what is quite possibly one of the best one-bedroom condo layouts at just shy of 600 square feet, it is also literally steps to the vibrant and ever-cool Roncesvalles strip. The space is exceptionally well laid out, featuring a dedicated work-from-home area with ample storage, including a floor-to-ceiling built-in craft and supplies cupboard.The modern kitchen is complete with a gas stove and opens to a spacious living area with plenty of seating, highlighted by a veneer plaster accent wall. The dining area comfortably accommodates a full-sized table, making it ideal for entertaining family and friends.The bedroom offers a large double-door closet, while the extra-deep front hall closet provides additional storage for seasonal items. A generously sized entryway offers welcome functionality when bringing in groceries. The three-piece bathroom is well proportioned and includes amedicine cabinet for added storage.This boutique building offers unbeatable transit access, with steps to three streetcar lines, the subway, and the UP Express. Amenities include a gym, pet spa, party room, yoga room, media room, and an outdoor BBQ area (BBQs are also permitted on the private balcony). Steps to excellent coffee shops, restaurants, schools, and High Park. Condo fees include heat and water. (id:61852)
Royal LePage Signature Realty
49 Miller Drive
Halton Hills, Ontario
Bring the family! Multi-generational living with 2 primary bedrooms and basement in-law suite with rough-in for kitchen & laundry! A stone walkway, lovely gardens/landscaping, armor stone, covered stone porch and gorgeous entry system welcome you into this impeccable multi-generational home offering stylish hardwood and ceramic flooring, crown molding, California shutters and tasteful décor throughout. A spacious foyer sets the stage for this exceptional home featuring an airy open concept design with formal living and dining rooms for entertaining and spacious family room and kitchen, the heart of the home, located across the back with views over the amazing yard. The kitchen features classy 2-tone cabinetry, large island with seating, granite counter, glass tile backsplash, stainless steel appliances, pot lights and garden door walkout to a tiered patio and yard. The stunning family room features soaring windows and ceiling and is open to the upper-level balcony - talk about Wow factor! Wrapping up the main level is the well-equipped mudroom designed with family in mind, enviable laundry room, powder room and garage access. A sweeping wood staircase takes you to the tastefully finished upper level where you will find a spacious upper hall with views over the family room, 4 spacious bedrooms (2 primary) and 3 full bathrooms. The primary bedrooms enjoy walk-in closets and full ensuites, while the 3rd and 4th bedrooms share the main 4-piece (one with semi-ensuite access). A beautifully finished basement adds to the living space with a rec/living room (rough-in for kitchenette), 2 large bedrooms, 3-piece bathroom (rough-in for laundry), large cold cellar and plenty of storage/utility space. An amazing yard offers a party-sized patio, gazebo, covered barbeque area and lovely landscaping. A double garage and large driveway (parking for 7 cars in total) complete the package. Great location. Close to schools, parks, rec center, trails and main roads for commuters. (id:61852)
Your Home Today Realty Inc.
903 - 2230 Lake Shore Boulevard W
Toronto, Ontario
Discover elevated lakeside living at the highly sought-after Beyond the Sea Star Tower. This functional one-bedroom layout features floor-to-ceiling windows offering an abundance of natural light and a quiet west-facing exposure. The oversized kitchen has a centre island, bar seating, quartz countertops, and stainless steel appliances. The generously sized bedroom includes wall-to-wall windows with clear ravine views and a full-length double closet with sliding doors. A spacious four-piece bathroom, ensuite laundry, and large balcony provide comfortable everyday living. One parking space and one locker are included to make this home the full package. Residents enjoy five-star, resort-style amenities including 24-hour concierge, fitness centre, indoor pool, hot tub, sauna, party room, meeting rooms, theatre, and an on site property manager. Ideal location steps to Metro, Shoppers Drug Mart, restaurants along Marine Parade Drive, waterfront trails, TTC at the door, and easy driving access to major highways. An exciting offering in a highly desirable waterfront community. (id:61852)
Property.ca Inc.
168 Dunn Avenue
Toronto, Ontario
Bright & Stylish 3-Bedroom Victorian Apartment in King West. Welcome to this light-filled 2-level apartment occupying the 2nd and 3rd floors of a handsome Victorian home in vibrant King West, near Dufferin and King. Full of charm, architectural details, and natural light, this unique suite offers both style and comfort in one of Toronto's most desirable neighbourhoods. MAIN FEATURES: *Private main-floor entrance with convenient hallway storage*Hardwood flooring throughout (except bathroom)*Two-level layout with 3 spacious bedrooms*Large Terrace with views of the CN Tower*Backyard access with a barbeque*Two-car front pad parking included*On-site laundry (no charge, available 2 days per week). SECOND FLOOR: *4-piece bathroom with west-facing window*Kitchen with stainless steel fridge, KitchenAid gas stove, butcher-block counters, and west-facing window*Bedroom #1 with closet and north-facing window*Beautiful iving room featuring*East-facing bay window*Original decorative fireplace*Walkout to a large east-facing terrace with day and night CN Tower views*THIRD FLOOR:*Bedroom #2 west-facing, with closet and chandelier*Bedroom #3 east-facing with closet, built-in storage, and CN Tower view*UTILITIES & EXTRAS: *Tenant pays 25% of hydro and 25% of gas*Optional internet for $60/month*Available mid-February(flexible). UNBEATABLE LOCATION: Perfectly situated to enjoy everything King West, Queen West, Dundas West, and Roncesvalles have to offer - cafés, restaurants, boutiques, and nightlife. Close to the lake, Sunnyside Pavilion, the waterfront promenade, and the natural beauty of High Park. Easy access to TTC, schools, and the Lakeshore/Gardiner. **Virtual Tour: https://app.realmmlp.ca/view/listing/TREB-W12667906?view=agent-full (id:61852)
Royal LePage Real Estate Services Ltd.
1330 Kaniv Street
Oakville, Ontario
Welcome to this exceptional Oakville townhome, where refined design meets modern functionality. This newly built, south facing three-storey freehold end-unit residence has been meticulously crafted to offer a spacious and thoughtfully designed layout, ideal for both family living and entertaining. The open-concept interior features four generously sized bedrooms, four contemporary washrooms, and the added convenience of upper-level laundry. Elegant finishes, abundant natural light, and a stylish, well appointed kitchen enhance the home's seamless blend of sophistication and comfort. The bright and inviting living area flows effortlessly within the open layout, with large windows creating an airy and expansive atmosphere throughout. Situated in a highly sought after community, this property offers unparalleled convenience with access to top rated schools, parks, shopping centres, and major highways, including Highways 403 and 407. Whether you are a first time buyer or seeking your forever home, this remarkable residence is truly a must see. (id:61852)
RE/MAX Hallmark Shaheen & Company
207 - 155 Downsview Park Boulevard
Toronto, Ontario
Experience Urban Living In The Heart Of Downsview Park! This Stunning & Bright Unit Features A Functional Open Concept Layout With Modern Finishes Throughout. Floor-To-Ceiling Windows Invite Abundant Natural Light, Leading To A Spacious Balcony Perfect For Relaxation. The Sleek Kitchen Boasts Stainless Steel Appliances & Quartz Countertops. Enjoy A Massive Urban Park As Your Backyard With Trails, Sports Fields, And Nature. Minutes To Downsview Park Subway & GO Station, Yorkdale Mall, York University, And Hwy 401. A Perfect Blend Of Nature And City Convenience! And Hospitals. (id:61852)
Homelife Frontier Realty Inc.
15 Helman Road
Brampton, Ontario
Springdale Beauty by Medallion Homes - Castlemark Model. All-brick detached offering 2,118 sq ft above grade. Originally a 5-bedroom home, professionally converted to 4 spacious bedrooms and 4 bathrooms. 2 Primary bedrooms with ensuite baths and walk-in closets. Exceptionally elegant, tastefully decorated, freshly painted, and meticulously maintained. High ceilings, hardwood floors on main level and upstairs hallways, oak staircase, main floor laundry with garage access, California shutters throughout, central vac, central air. Bright main floor family room with three-window gas fireplace and beautiful bay window. Upgraded eat-in kitchen with granite countertops, double sink, and stainless steel gas stove and Stainless steel appliances. First primary bedroom with walk-in closet and luxurious 5-pc ensuite featuring corner tub, separate glass shower, and double sinks, and a spacious Walk-in closet. Second primary bedroom includes its own 4-pc ensuite and walk-in closet. Massive unfinished basement with two separate entrances, offering excellent in-law suite potential. Fully fenced yard. Move-in condition. Close to excellent schools, transit, shops and highways. (id:61852)
RE/MAX Real Estate Centre Inc.
114 - 1490 Bishops Gate
Oakville, Ontario
Bright & Spacious Fully Renovated Open-Concept 1 Bedroom With Great Space To Live/Work. Large U-Shaped Upgraded Kitchen, Stainless Steel Appliances, Pot Lights Throughout & In-Suite Laundry. French Doors Lead To Balcony With Courtyard View & Bbqs Allowed. Visitor Parking, Clubhouse W/ Party Room & Gym/Sauna. Minutes To New Oakville Hospital, Schools, Parks, Shopping, & Walking Trails, 1 Underground Parking And 1 Locker. (id:61852)
Century 21 People's Choice Realty Inc.
418 - 1 Fairview Road E
Mississauga, Ontario
Experience a dynamic lifestyle in this stylish suite in a brand-new condominium that brings convenience and community together. This brand-new, never-lived-in corner unit is south-west facing, flooding the space with sunlight. The unit also offers two full-size washrooms. With the Hurontario LRT line just steps away and Cooksville GO Station within walking distance, commuting is effortless whether you choose transit or car, with Highway 403 and the 401 nearby for regional access. You're also moments from Square One, Celebration Square, trendy cafés, restaurants, and parks for every mood and moment. After a day out, unwind in incredible amenity spaces including a sparkling outdoor pool, expansive outdoor terrace with BBQs, fitness and wellness studios, co-working lounges, and 24-hour concierge. It's a place where everyday living feels like a getaway. (id:61852)
Royal LePage Supreme Realty
1606 - 9 George Street
Brampton, Ontario
Experience luxury living at The Renaissance in vibrant Downtown Brampton ! This southeast-facing 2-bedroom, 2-bathroom condo features floor-to-ceiling windows, flooding the spacious living and dining area with natural light, and a private balcony offering stunning views of downtown and the i conic CN Tower. The modern kitchen boasts granite countertops, stainless steel appliances, ample cabinetry, and a breakfast bar, perfect for entertaining. Additional highlights include ensuite laundry, ceramic and laminate flooring, underground parking, and a storage locker. Residents enjoy 24/7 concierge and security services, along with a stylish lounge and a party room undergoing exciting renovations. Located steps from Algoma University, the Rose Theatre, and Garden Square, with Gage Park nearby for concerts, gardens, and family fun, this prime location offers a rich array of restaurants, food trucks, and a Farmers Market, plus essential services like grocery stores, a hospital, and a library. Commuters benefit from proximity to the Brampton Bus Terminal, GO Station, and Via Rail, with quick access to major highways. Ideal for investors, young professionals, or retirees, this exceptional condo offers the perfect combination of luxury, location, and lifestyle. Schedule your showing today! (id:61852)
Royal LePage Supreme Realty
Upper - 40 Maple Trail Road
Caledon, Ontario
Must See to believe! Enjoy/Live in style in this Luxury well maintained 4Bdrm/4 Wshrm home(Main & Upper floors), Professionally landscaped garden with a Dream Backyard, in a Very Demanding Area of Caledon! Just a block north of Mayfield and Kennedy, Close To Parks/Plaza/Schools. Energy Star Home. 9ft Ceiling on main floor! with Specious bright Living & Dining/Large Family room/Kitchen & Breakfast area, 2nd Floor Boost Master with W/I Closet & 5 Pc Ensuite, Second bedroom with W/I Closet & 4 Pc Ensuite, Other two good sized Bedrooms with attached Jack & Jill 4 Pc washroom, Laundry Main Floor, Direct Access To Garage, Dbl Door Entry. Upgraded Hardwood, Upgraded Modern Kitchen With Island, Fireplace. Pot lights and EV charger in garage/ (id:61852)
Century 21 Leading Edge Realty Inc.
Upper - 709 Willard Avenue
Toronto, Ontario
Newly renovated 2-bedroom/Den, 2-bathroom bungalow for lease in the highly sought-after Runnymede-Bloor West Village. This bright and modern home offers a functional layout with brand-new finishes throughout. Situated on a quiet, family-friendly street, the property features convenient backyard access, perfect for outdoor relaxation. Just steps to shops, cafés, transit, parks, and top-rated schools. A rare opportunity to rent a fully updated home in one of Toronto's most desirable neighbourhoods (id:61852)
RE/MAX Hallmark Realty Ltd.
