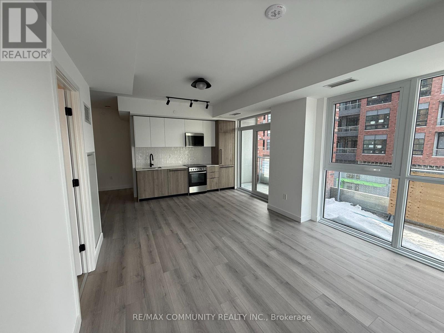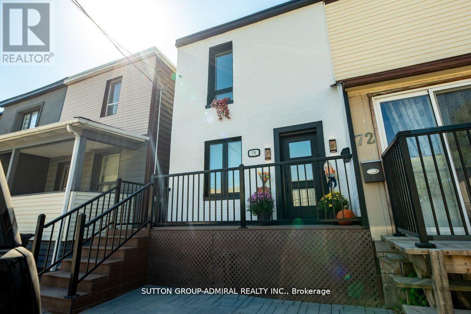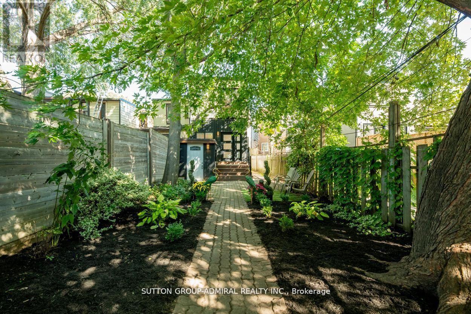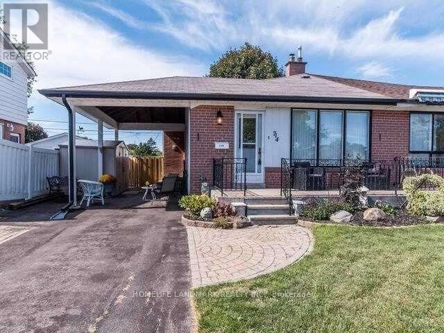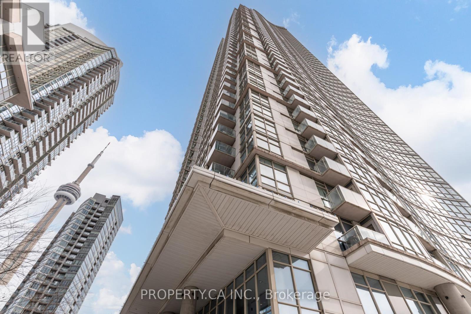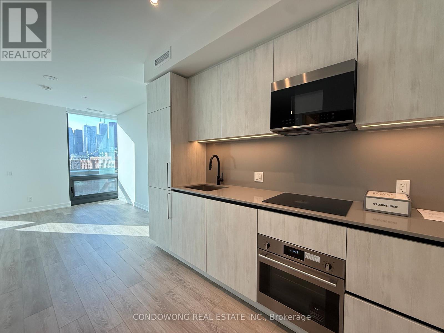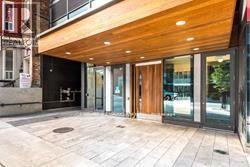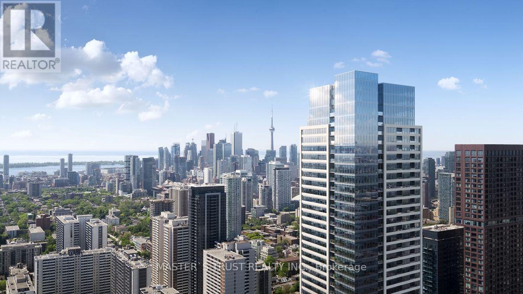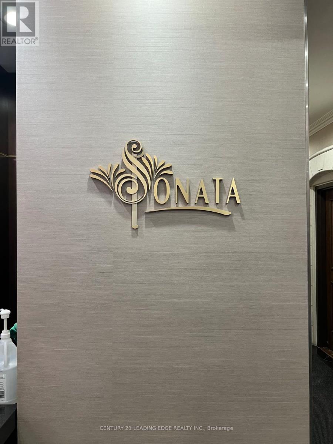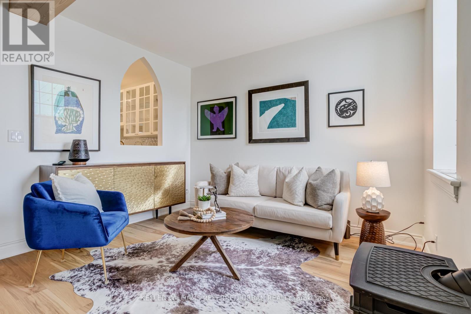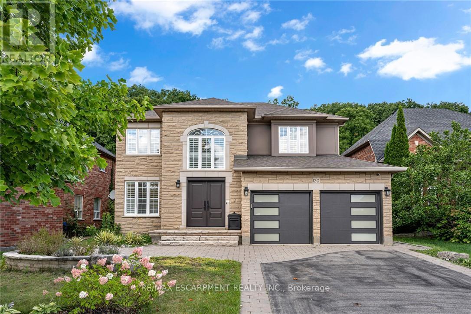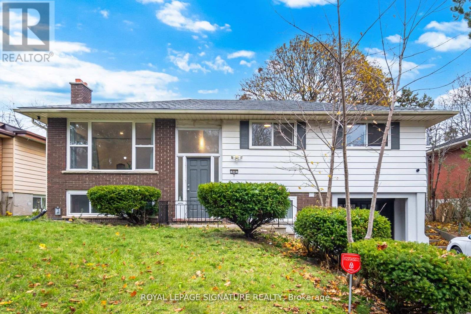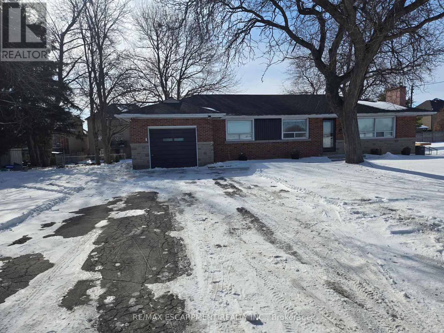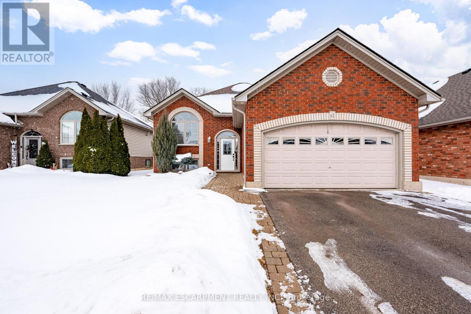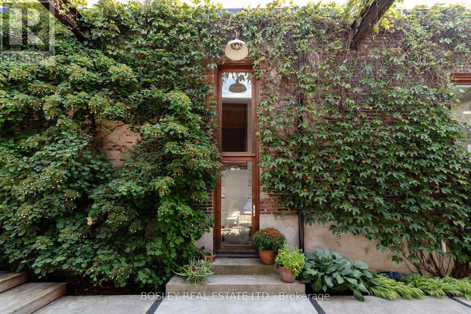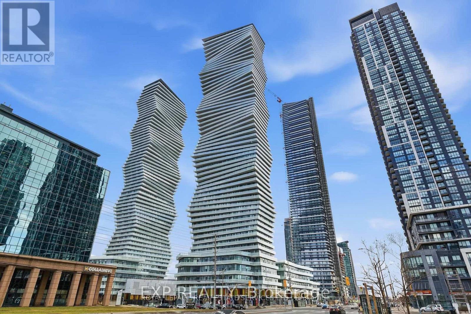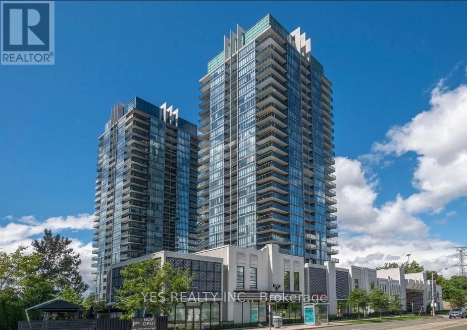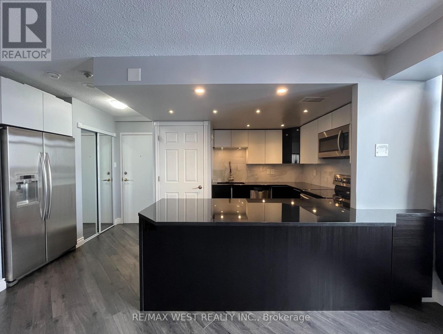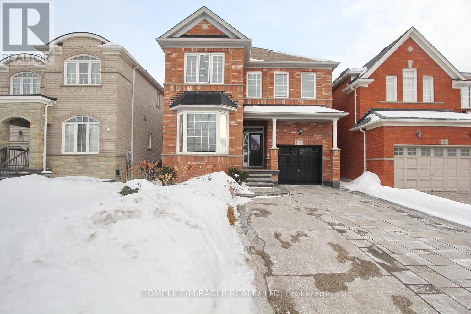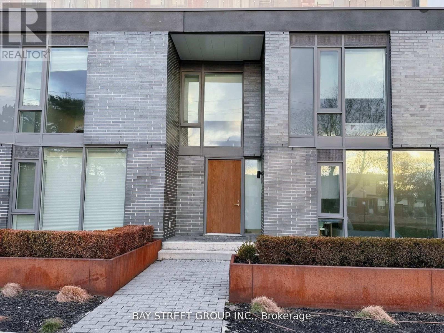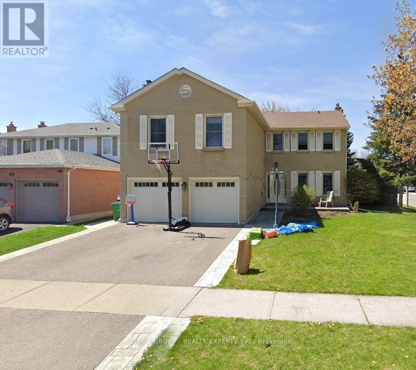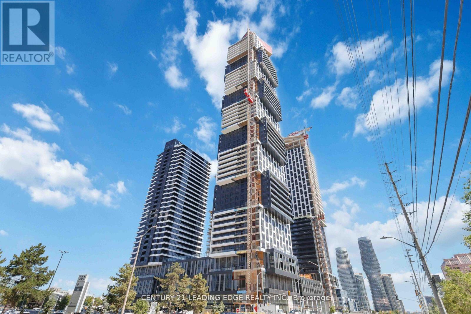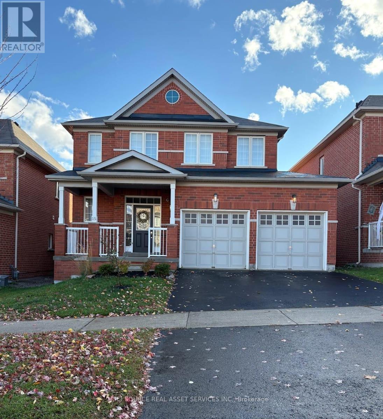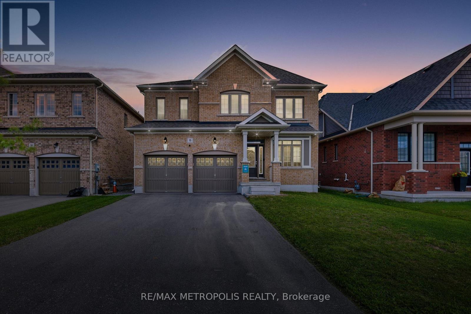207 - 1635 Military Trail
Toronto, Ontario
Welcome to Unit 207 at Highland Commons, 1635 Military Trail, a bright and spacious 998 sq ft corner 3-bedroom, 2-bathroom suite featuring 1 parking space and 1 locker, offering a well-designed open-concept layout with expansive windows for abundant natural light, comfortable living and dining areas, and modern finishes throughout, complemented by premium amenities including an outdoor pool, BBQ dining areas, yoga space, squash court, and co-working lounge, all ideally located steps to transit, shopping, U of T Scarborough, Centennial College, and minutes to Highway 401 for seamless commuting across the GTA. (id:61852)
RE/MAX Community Realty Inc.
Main & 2nd - 70 Carlaw Avenue
Toronto, Ontario
* View Video/Virtual Link * Live And Work In One of Toronto's Most Vibrant and Sought-After Neighborhoods! This Completely Renovated 3-Bedrooms, 2-Bathroom Home Combines Modern Living With Character Charm ( Spent Over $400K In Renovation! Offers Luxury And Modern Living Space That You Will Absolutely Love It). This beautiful home is located just minutes from Downtown Toronto, Queen Street East, and The Beaches. Bright & Spacious 2-storey layout. 3 Large Bedrooms With Ample Closet Space. 2 full Modern Bathrooms. Rare 2 Private Parking Spaces Included. All Triple Glass Sound Proof Windows and Doors For Quite Peaceful Living Enjoyment Of Vibrant Downtown Lifestyle. Beautifully Upgraded Large Kitchen With Stainless Steel Appliances & Quartz Countertops. Open-Concept Living and Dining Areas With Stylish Finishes. Engineer High Quality Hardwood Floors Through Out. A Large Fenced Backyard Perfect For Outdoor Living. Private laundry (Washer & Dryer). High Efficiency Newer Central Heating & AC & Furnace. Steps to Queen St Easts Trendy Cafes, Restaurants, Shops, * TTC Bus And Street Car Within Only 2-3 Minutes Walk From The House*. Walking Distance to Parks, Schools, and Community Centers. Short Bike Ride or Transit to Woodbine Beach, Distillery District, and Downtown Core. Safe and Friendly Neighborhood. Non-Smoking Home. Meticulously Cleaned and Maintained Home. Perfect for a Couple, Small Family. Ideal For Tenants That Are Looking For Comfortable Long Term Lease. Utilities are extra. *** The unit could be rented fully furnished for additional Fee. Pet is welcome. Public Open house Sunday, February 15 from 2 to 4 PM. (id:61852)
Sutton Group-Admiral Realty Inc.
Bsmt - 70 Carlaw Avenue
Toronto, Ontario
Modern Upgraded Very Clean Unit Located In Leslieville And Very Close To Downtown Toronto Within Walking Distance To Transportation, Queen St East, Lakeshore, Many Restaurants, Shops, Bike Pads. Steps to Queen St East Trendy Cafes, Restaurants, Shops, * TTC Bus And Street Car Within Only 2-3 Minutes Walk From The House* Walking Distance to Parks, Schools, and Community Centers. Short Bike Ride or Transit to Woodbine Beach, Distillery District, and Downtown Core. Safe and Friendly Neighborhood. Non-Smoking Home. Meticulously Cleaned and Maintained Home. Large One Bedroom Lower Level With Separate Entrance From Oasis Backyards. Unit Is Located On A Quiet Cul De Sec, No Through Traffic, En-Suite 4 Piece Washroom, Large Closet/Closet Organizer, En-Suite Private Laundry, Washer, Dryer. Three New Large Windows In Bedroom, Living room & Entrance Area, Open Concept Kitchen With Eating Area, Dishwasher, Bar Table And 4 Chairs, Large Living Room Overlooking Open Concept Kitchen. Pot Lights Through Out, Large Oasis Backyard, Perfect For Entertaining. New High Efficiency Central AC And Heating System, Dishwasher, Electrical Stove, Fridge, Built In Microwave/Hood Fan. Parking Is Not Included In Rent. Ideal For Tenant That Is Looking For Comfortable Long Term Lease. ***Utilities are included in rent *** The unit could be rented fully furnished for additional fee. *** No smoking and no pets, with the exception of one cat only *** Public Open house Sunday, February 15 from 2 to 4 PM. (id:61852)
Sutton Group-Admiral Realty Inc.
( Lower ) - 714 Cortez Avenue
Pickering, Ontario
Location! Location! Location! Located In One Of The Most Sought After Neighborhoods! Bright & Updated Spacious Semi-Detached 4 Level Back Split 1 Street From The Lake In Desirable South Pickering. Living Rm With Fireplace & Built In Shelving. Unspoilt 4th Level Bsmt , Plenty Of Storage Space In The Crawl Space. Large Living Room With Fire Place, Huge Bedroom Out Look Backyard . Separate Room For Your Own Laundry . Hwy 401,407. Go Train . (id:61852)
Homelife Landmark Realty Inc.
1703 - 35 Mariner Terrace
Toronto, Ontario
Bright And Spacious 1+1 With Parking, Locker And All Utilities (Excluding Cable And Internet) Included. Conveniently Located With Easy Access To Transit And Everything That Toronto Has To Offer. State Of The Art Fitness Facilities With A Full Size Gym, Swimming Pool, And Squash/Tennis Courts. (id:61852)
Property.ca Inc.
921 - 35 Parliament Street
Toronto, Ontario
Brand new well-appointed unit in a prime downtown location. Efficient layout with excellent natural light and close proximity to transit, St. Lawrence Market, Distillery District, shops, dining, and waterfront amenities. Ideal for urban living or investment. (id:61852)
Condowong Real Estate Inc.
3406 - 290 Adelaide Street W
Toronto, Ontario
Prime Downtown Location In King West District. 1 Bedroom, 1 Bathroom With Amazing Views And Natural Light. Gym, Party Room, Outdoor Pool, BBQ's, Golf Simulator, Public Parking & Guest Suites. (id:61852)
Century 21 Parkland Ltd.
2606 - 603 Sherbourne Street
Toronto, Ontario
**SELL at LOSS! ** Luxury Brand New 1Bedroom + Den at Burke Condo is located just east of Bloor St E & Sherbourne St N Perfectly positioned. Enjoy resort-style amenities: rooftop pool with BBQ area, gym, sauna, entertainment lounge, and more. Burke Condos offers unparalleled convenience with seamless access in every direction. Step outside and discover everything you need within walking distance: charming shops, diverse restaurants, lush parks, and essential services. For those who love upscale shopping, you're just a short stroll from the luxury boutiques of Bloor Street and the chic energy of Yorkville. Asking $650, 000 OPP. $759, 900 Close/ Occupancy: June 2026 1 Bedroom+ Den 1 Bath room 1 Parking 0 Locker 644 sqft on 26 floor . *This Is An Assignment Sale!* (id:61852)
Master's Trust Realty Inc.
2505 Master Br - 7 Lorraine Drive
Toronto, Ontario
Leasing Master Bedroom Only. This is a 3 bedrooms Unit shared with Landlord ! Shared: Living room, Kitchen, Washer/Dryer. Close to Subway, Restaurants, Entertainments, 401 & More! (id:61852)
Century 21 Leading Edge Realty Inc.
1 - 196 Arthur Street N
Guelph, Ontario
A rare find! This Fully renovated up to date character home is full of unique charm in a premium location of downtown Guelph! This spacious yet cozy stone residence has been fully renovated from top to bottom by local craftsman in 2023. Incredible low maintenance fee that INCLUDES Hydro, Storage and Parking, and exterior maintenance for under 80 cents per square foot!! (Remember, maintenance fees are calculated based on property square footage!) New *Heated floors*, new kitchen and bathrooms, fully modernized. Ideally located 5 min walk to downtown Guelph restaurants, theatres and shops. Overlooking the river, this "downtown" end unit townhome is surrounded by nature with beautiful Norwich walking bridge and Wolfond Park at your doorstep. This fantastic two-bedroom, two-storey layout features large windows and a private fully fenced backyard, perfect for gardening and relaxing outdoors. Both bedrooms are generously sized and offer ample storage, charming dormer windows/reading nooks, upgraded second-floor laundry(!), and fully modernized and stylish four-piece bathroom with heated floors. The main level includes brand new kitchen complete with *heated!* artisan tile flooring, convenient main floor two-piece powder room, and a gorgeous and inviting living and dining room, cosy this time of year with gas fireplace and access to backyard for entertaining and gardening in the summer. This unit Includes parking and your own storage locker! Walking distance to downtown, scenic trails, and a park right next door. A rare opportunity to own a unique downtown fully updated home that you can just move right into and enjoy the low maintenance lifestyle of condo townhome living in a property that truly feel like home. Come see for yourself! *** Open House!*** (id:61852)
Keller Williams Referred Urban Realty
120 Davidson Boulevard
Hamilton, Ontario
Nestled on a quiet street in one of Dundas' most desirable neighbourhoods, this impressive 6+3 bedroom, 5.5 bath two-storey home offers over 4,600 sq. ft. of finished living space backing onto lush green space. The primary suite extends across the entire back of the house with views of the back yard and green space. As a rare addition, each bedroom has access to an ensuite bath. Designed with family living and entertaining in mind, the home features a beautifully renovated kitchen, adorned with Wolf and sub-zero appliances, that flows seamlessly into the expansive principal rooms. The fully finished lower level adds incredible versatility with additional bedrooms and recreation space. Step outside to a deep, private lot highlighted by a large in-ground pool, mature trees, and multiple sitting areas-perfect for hosting gatherings or relaxing in total privacy. With three levels of stunningly finished space, there's room for every lifestyle-whether accommodating extended family, creating dedicated work spaces, or providing the ultimate entertainment hub. This rare offering combines tranquility, privacy, and convenience in the heart of everything Dundas offers. Updates: Sump Pump battery backup ('24), Smart Home Lighting (Lutron), EV Charger in garage, Pool Liner ('21), Pool Lines to shed ('22), Sand Filter and Pump ('25). Buyer can assume a current mortgage of 1.89% ending May 2026. (id:61852)
RE/MAX Escarpment Realty Inc.
406 Tamarack Drive
Waterloo, Ontario
Beautiful Legal Duplex In The Heart Of Waterloo's University District. Welcome To This Beautiful, Fully Licensed Duplex Ideally Located In One Of Waterloo's Most Sought-After Neighborhoods - Right Within The University District. Just A Short Walk To Wilfrid Laurier University, The University Of Waterloo, And Conestoga College, This Property Offers Exceptional Convenience For Students And Investors Alike. The Home Features A Spacious, Modern Kitchen With Quartz Countertops, Stylish Backsplash, New Cabinetry, And Stainless-Steel Appliances, With A Walk-Out To A Balcony Overlooking A Spacious Backyard That Backs Directly Onto St. David Catholic Secondary School's Green Field. No Neighbours Behind, Providing Lots Of Privacy. The Bright And Open Living And Dining Area Provides An Inviting Space For Relaxation And Entertaining. You'll Find Four Generously Sized Bedrooms, While A Separate Entrance Leads To An Additional Fully Finished Basement Apartment, Offering Flexibility For Tenants Or Extended Family. Spent Lots Of $$$ On Renovations, Including But Not Limited To Basement Waterproofing And An Upgraded 200A Electrical Panel, Which Is Very Rare In The Area. This Property Is City-Licensed For Student Housing And Currently Generates Approximately $5,000 Per Month During The School Year, Making It An Ideal Investment For Parents Of University Students, Seasoned Investors Seeking Strong Rental Returns, Or First-Time Buyers Looking For A Mortgage Helper. Extensive Renovations Have Been Completed Top To Bottom, Including (But Not Limited To):Roof (2021)HVAC System (2021)Gas Meter (2021)Electrical Panel Upgrade (2021)Basement Waterproofing (2021)Garage Door (2022)Driveway (2024)Additionally, This Property Falls Within An Area Identified By The City Of Waterloo For Potential Medium-Rise Residential Development, Offering Strong Future Growth Potential For Savvy Investors. Don't Miss This Rare Opportunity To Own A Turnkey, Income-Generating Property! (id:61852)
Royal LePage Signature Realty
8199 Twenty Road E
Hamilton, Ontario
Welcome to the perfect family home, the perfect blend of country and city living. Located on Twenty rd, you are close to all city amenities and you can get to where you need in a few short mins. While you still get to enjoy the sense of country living with a massive 100 ft by 150 ft lot, large driveway and a backyard that rarely comes up for lease. Enjoy this entire exquisite h bungalow with a open-concept layout, modern design with many upgrades such as flooring, pot lights, updated windows, doors, and a large sleek kitchen. On the lower level you have a massive open space that you can use as a recreational space, another bedroom, a large laundry room and lots of storage. With an attached garage, this house gives you everything you need. Looking for great people to make this place their home. (id:61852)
RE/MAX Escarpment Realty Inc.
62 Mission Road
Brantford, Ontario
Welcome to this beautifully maintained raised bungalow offering the perfect blend of comfort, space, and convenience. Designed for easy living, the main level features two generous bedrooms and a full ensuite-privilege bath. The bright, open-concept kitchen and living area is enhanced by expansive windows and a stunning vaulted ceiling, creating an airy, light-filled atmosphere that feels both warm and inviting. The fully finished lower level extends your living space with two additional bedrooms, a second full bath, dedicated laundry area, and a spacious recreation room-ideal for guests, teens, hobbies, or a home office setup. Ideally situated on a premium lot backing onto a serene, private treed backdrop, this property offers exceptional privacy and a peaceful natural setting rarely found. The generous yard provides ample space for children and pets to roam and play, host gatherings, or simply relax and unwind outdoors. Meticulously maintained inside and out, this home is truly move-in ready. Complete with a double garage and convenient inside entry, it offers both practicality and comfort. An excellent opportunity for right sizer buyers or anyone seeking the ease of convenient one-floor living with the added benefit of finished lower-level space. (id:61852)
RE/MAX Escarpment Realty Inc.
Rear - 67 Elm Grove Avenue
Toronto, Ontario
A rare opportunity to live in one of Toronto's most architecturally compelling hidden residences. Once home to Harry's Dairy; a 19th-century milk shop serving Parkdale's early estates, this historic structure was masterfully transformed into a sophisticated loft-style coach house by acclaimed architecture firm +tongtong (formerly 3rd Uncle Design, known for the original Drake Hotel). Discreetly positioned behind a gated entrance on Elm Grove; one of Parkdale's original namesake avenues, now a tree-lined, one-way street, offering 1,916 sq ft across two impeccably curated levels. With 4 bedrooms, 2 spa-inspired baths, an open-concept kitchen/dining/living space, and a separate media room, it balances architectural integrity with everyday livability. At its heart, the chef's kitchen is an epicureans' delight, for both refined workspace and natural gathering place: ideal for entertaining friends & family, supervising homework, or culinary exploration. Bespoke finishes, creative use of materials, and expansive architectural sightlines define the interiors, while oversized windows open onto a tranquil courtyard setting. Exceptional natural light, generous built-in storage, in-suite laundry, and 1-car parking complete the offering. A rare hidden gem tucked within a peaceful, garden-like enclave just steps from the vibrant culture of Queen West, with quick access to TTC, the Gardiner, the lakefront, and the Martin Goodman Trail. (id:61852)
Bosley Real Estate Ltd.
1811 - 3900 Confederation Parkway
Mississauga, Ontario
Modern living in the heart of Mississauga at M City! This stunning 1 bedroom + den corner unit offers 784 sq ft of total space (571 sq ft interior + 213 sq ft balcony). Enjoy a rare wraparound balcony with access from all rooms, perfect for seamless indoor-outdoor living. Floor-to-ceiling windows throughout flood the unit with natural light. The versatile den features a door and floor-to-ceiling windows, making it ideal as a home office or additional sleeping area. The oversized L-shaped balcony provides spectacular, unobstructed city views. M City offers exceptional amenities including 24-hour concierge, swimming pool, fitness centre, BBQ areas, kids' play zone, seasonal skating rink, party room, games room, and more. Located just steps to Square One Shopping Centre, Sheridan College, public transit, and every convenience imaginable. Includes 1 parking spot. A must-see! (id:61852)
Exp Realty
90 Parklawn Road W
Toronto, Ontario
Welcome to a 608- 90 Park Lawn Road, located in a prime location of Etobicoke. Step into this luxurious, spacious, and sun-filled corner unit in the award-winning South Beach Condos & Lofts. This vibrant community offers the ultimate blend of modern design, five-star amenities, and an unbeatable location steps to fantastic restaurants, waterfront trails, shopping, and transit. Inside, you'll find an open-concept layout designed for easy living and effortless entertaining. The expansive, contemporary kitchen features stone countertops, a stunning tile backsplash, stainless steel appliances, ample cabinetry, and a large peninsula with a luxurious breakfast bar/kitchen island - perfect for casual meals or hosting friends and family. The bright and airy living and dining areas are wrapped in floor-to-ceiling windows along two walls, filling the space with natural light and offering a seamless walkout to a privateglass-railed balcony - the perfect place to relax with your morning coffee or unwind after a busy day. The spacious primary bedroom is a true retreat, complete with floor-to-ceiling windows, a walk-in closet, and a spa-like 4-piece ensuite showcasing an oversized marble vanity and a sleek glass walk-in shower. An additional generously sized bedroom also features a large closet, offering plenty of space for guests, a home office, or family. A modern 3-piece main bathroom and convenient in-suite laundry closet add to the ease and functionality of this thoughtfully designed home. Beyond your suite, South Beach Condos offers an unparalleled lifestyle with five-star amenities including indoor and outdoor pools, hot tubs, a 5000 sq.ft. state-of-the-art fitness center, basketball and squash courts, steam room, sauna, yoga, studios, a media and party room, spa services, guest services, and 24-hour concierge.Everything you could ever want or need is right at your doorstep - all that's left to do is Move in and Enjoy (id:61852)
Yes Realty Inc.
1007 - 300 Webb Drive
Mississauga, Ontario
ALL INCLUSIVE, Gorgeous, Sparkling Clean & Bright Fully Renovated Unit* Open Concept Kitchen with Gleaming Granite Breakfast Bar, Stainless Steel Appliances, Under-Mount Lighting - Great for Entertaining! Large Primary Bedroom; Marble 4Pc Bathroom With Heated Floors; Ensuite Laundry; Lots of in-unit Storage; Unobstructed Southeast CN Tower & Lake Views; 1 Parking & Locker; Enjoy the Impeccably Kept Amenities: Indoor Pool, Jacuzzi, Sauna, Gym, Billiards Room, Theatre Room, Library, Party Room, Tennis Court & Patio; Visitor Parking, Bike & Motorcycle Storage Available (id:61852)
RE/MAX West Realty Inc.
11 Bluffmeadow Street
Brampton, Ontario
Welcome to this stunning 4-bedroom, 3-bathrooms 2ND Floor Detached Home Great Location Highly Demanded Area Of Bram East. main Floors 9 feet Ceiling, Dot Lights, very good layout Kitchen Cabinets Backsplash, Pot lights, Large Backyard, Light Fixtures. S/S Appliances and S/S Hood. fan This home is perfect for a family everyone to enjoy their own space. Don't miss the opportunity to call this outstanding property your home and take advantage of all it. (id:61852)
Homelife/miracle Realty Ltd
5 - 150 Flemington Road
Toronto, Ontario
Check out this fantastic executive two-story townhome, full of natural light and west-facing charm! With 2+1 bedrooms, 3 bathrooms, and 1,235 sq. ft. of space, its got a super practical layout.The first floor features an open-concept design, a walk-out to a private terrace from the spacious foyer, a guest powder room, and a second entry from the building hallway. The gourmet kitchen is a dream, complete with a large pantry, granite countertops, stainless steel appliances, and laminate flooring. Theres also convenient laundry right on this floor.Upstairs, the primary bedroom comes with its own 4-piece ensuite bathroom, plus a second bedroom, a family-sized bathroom, and a den perfect for a home office or even a third bedroom.Youre just a short walk from Yorkdale Mall, great restaurants, the Yorkdale subway station, and TTC. Plus, its a commuters dream with quick access to the Allen, 401, and 400 highways.The building has awesome amenities, including a fully-equipped gym, a party/meeting room, an outdoor patio, a stylish lobby, and 24-hour concierge service with top-notch security. Fees including water, heat, 1 parking. (id:61852)
Bay Street Group Inc.
10 Newcastle Crescent
Brampton, Ontario
3 bedroom spacious basement available from Feb 1 ,2026. The basement has separate entrance and separate facility available in the unit.Conveniently located close to all amenities including grocery stores, Public Transportation, Bramalea City Centre, Schools, Parks, Brampton Civic Hospital And Trinity Common Mall. Easy access to Hwy410 makes commuting easy. Perfect for families or professionals looking for a comfortable and convenient place. (id:61852)
Sutton Group - Realty Experts Inc.
1509 - 4015 The Exchange
Mississauga, Ontario
Live in the Heart of Mississauga's Exciting Exchange District Step into modern city living at EX1- 4015 The Exchange, just moments from Square One, transit, dining, and entertainment. This bright and spacious 1-bedroom suite offers sophisticated style and comfort with upscale finishes throughout. Enjoy: Soaring ~9 ft ceilings in the living/dining room and primary bedroom Integrated appliances for a sleek, clutter-free kitchen Imported Italian cabinetry by Trevisana Quartz countertops for timeless elegance Latch smart access system for convenience and security Kohler plumbing fixtures for lasting quality Geothermal heating for energy efficiency Experience a perfect blend of luxury, comfort, and unbeatable location-right in the vibrant hub of downtown Mississauga. (id:61852)
Century 21 Leading Edge Realty Inc.
15 Grey Wing Avenue
Georgina, Ontario
Welcome to this beautiful all-brick, detached 3-bedroom, 3-bathroom home, ideally located in the southernmost part of Keswick. Move-in ready and thoughtfully updated, this home offers an exceptional balance of space, comfort, and location. With nearly 1,900 sq. ft. of well-designed living space, the home features an updated kitchen and bathrooms, along with a versatile, roughly finished basement currently used as a family and playroom-offering endless possibilities for a home office, gym, or additional living area. The beautifully landscaped backyard is a true retreat, with mature, tall trees providing privacy and a peaceful setting, perfect for relaxing, entertaining, or enjoying quiet evenings outdoors. Enjoy the convenience of being just minutes to East Gwillimbury and Highway 404, with downtown Toronto approximately 50 minutes away. Everyday amenities are close by, including Walmart, Zehrs, and Shoppers Drug Mart, as well as medical services, schools, and restaurants. Keswick's beaches and waterfront are also just moments away. Ideal for families, couples, or retirees, this home offers the comfort of a quiet, established neighbourhood close to nature, combined with the convenience of everyday necessities-the best of both worlds. *For Additional Property Details Click The Brochure Icon Below* (id:61852)
Ici Source Real Asset Services Inc.
15 Douglas Kemp Crescent
Clarington, Ontario
Welcome to this elegant 4+1 bedroom, 4-bath full brick home featuring a builder-finished walk-out Basement! In the prestigious Northglen community and built by Treasure Hill just 5 years ago! This modern gem is loaded with upgrades, including a Samsung stainless steel fridge and stove (2024), custom kitchen backsplash (2024), Granite Kitchen Counter tops, Extended Kitchen Cabinets, Double S/S Kitchen Sink and a brand-new fence (2024). Step inside and be greeted by a bright, open-concept layout perfect for entertaining. Built-in Central Vacuum System Installed Throughout, Offering Convenient, Whole-Home Cleaning with Ease. The main floor boasts hardwood flooring, a spacious family room with a built-in fireplace, and a stunning kitchen featuring stainless steel appliances, a centre island with a breakfast bar, and a walk-out to a huge backyard-ideal for family gatherings and summer BBQs. The spacious primary suite includes two walk-in closets and a luxurious 5-piece ensuite with his and her sinks, Bathtub & enclosed Shower. The second floor offers added convenience with an upper-level laundry room and spacious bedrooms perfect for growing families or guests. Enjoy the practicality of a double-car garage and 4-car driveway with No sidewalk, providing ample parking. Huge Builder Finished Open concept Basement with a Separate walk-out Entrance from the backyard. Located in a family-friendly neighbourhood, this home is steps to parks, trails, and community amenities, with a brand-new Northglen Elementary School coming into the community slated for completion in 2025. All essentials such as: FreshCo, Shoppers Drug Mart, TD Bank, Pizza Pizza, Canadian Tire, Home Depot, Staples, Mcdonalds, Subway, Walmart and much more just mins away! (id:61852)
RE/MAX Metropolis Realty
