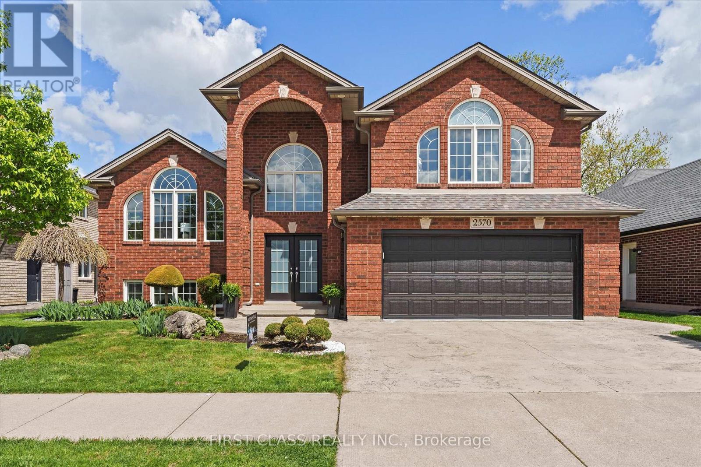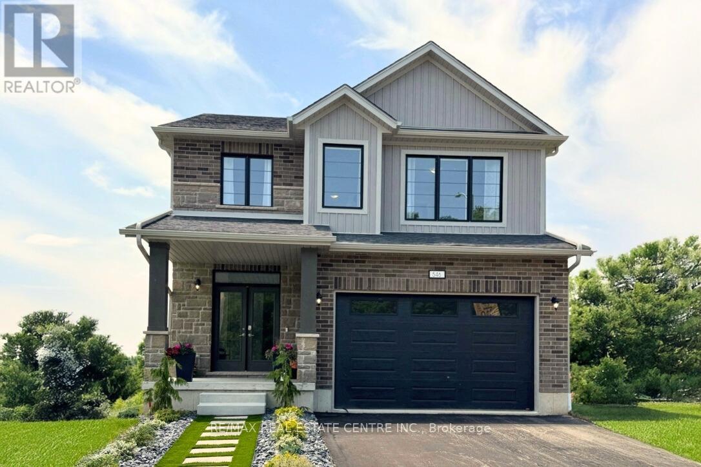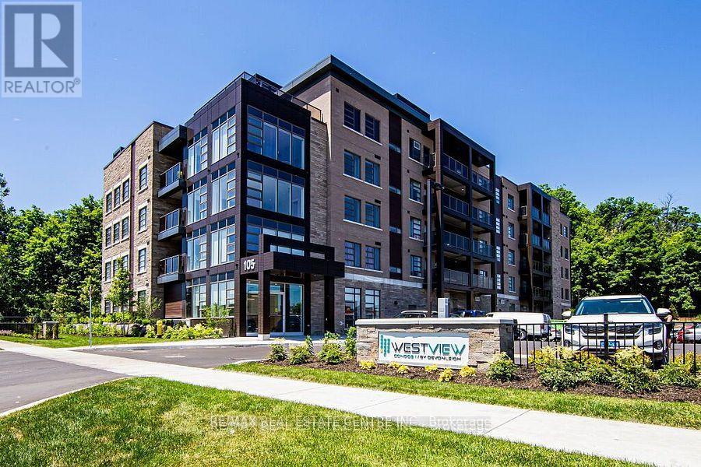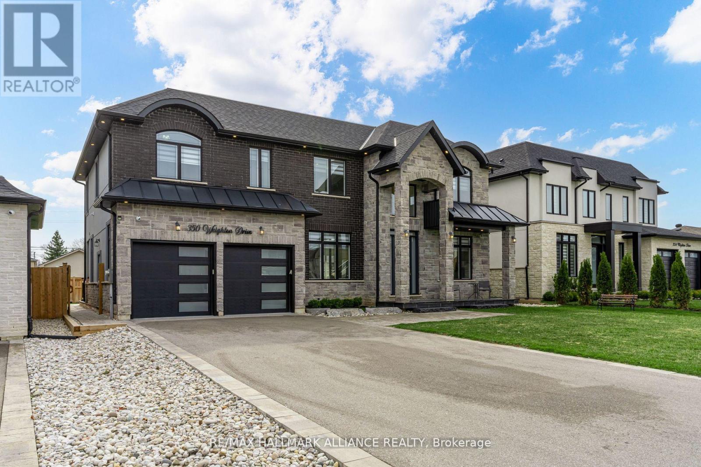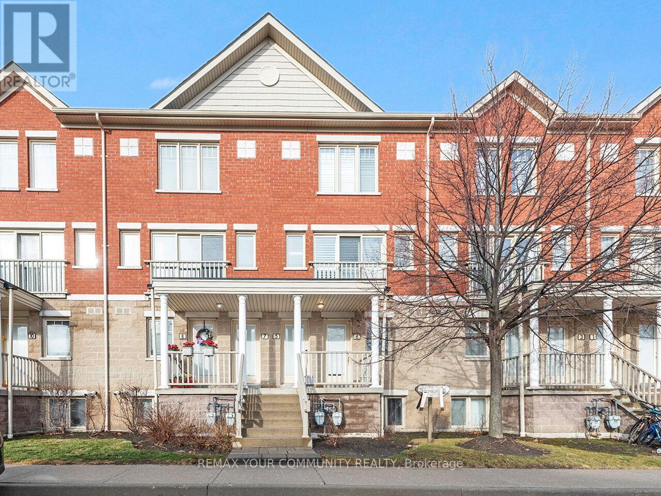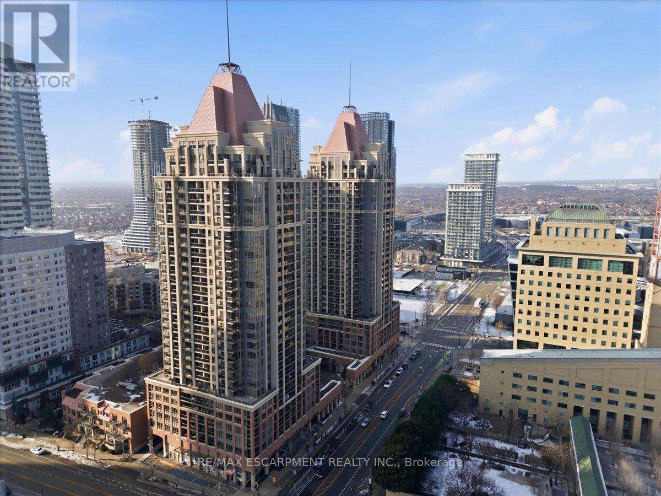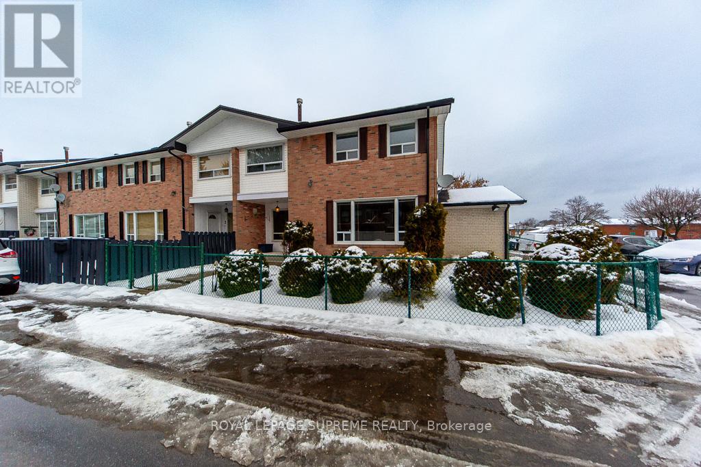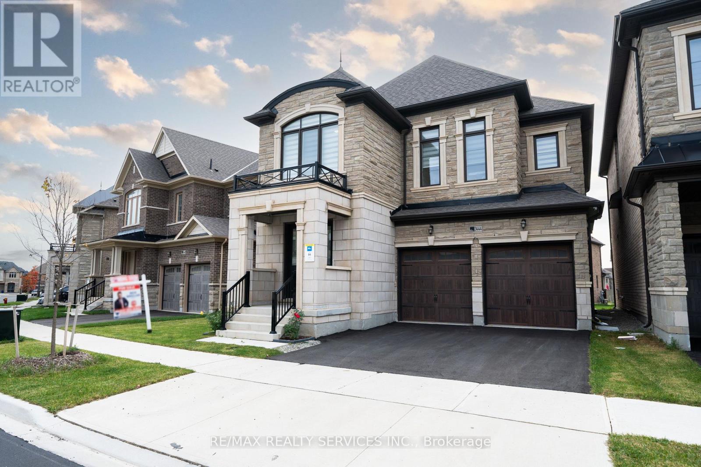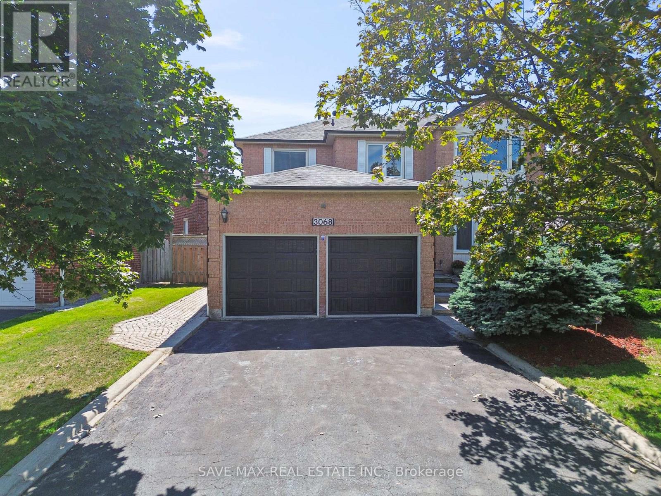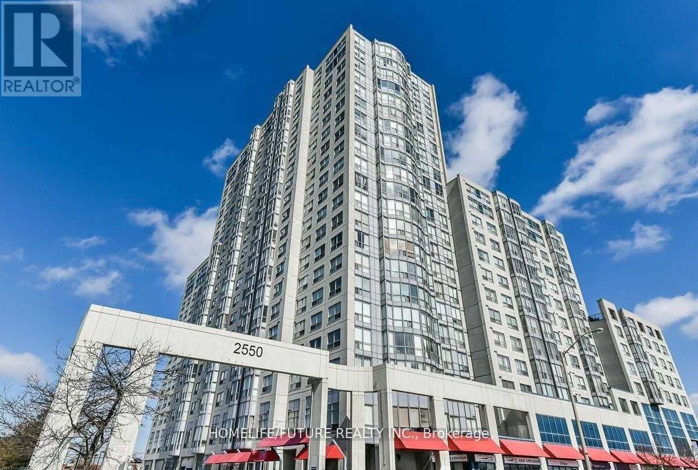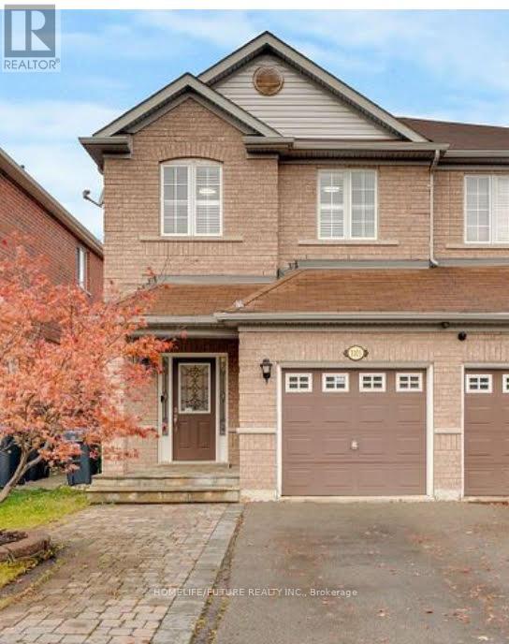2570 Skinner Street
Lasalle, Ontario
Open house: Sat(Jan 24) 2:00-4:00Pm. Over 3600 square feet of finished living space, 4+1 bedrooms, 3 full baths and 2 kitchens, features loads of beautiful natural light from grand windows, Brick to roof. The private master suite has its own separate area with independent staircase access, walk in closet and 4 piece bath and jacuzzi tub. Main floor kitchen with eating area walking out to a covered porch and well-manicured back yard.Lower level is a walkup basement suite with a separate entrance, finished with 5th bedroom, family room with gas fireplace, rec room, 2nd kitchen, cold room, laundry and 4 piece bath, which can increase rental income.Fully fenced yard with patio and a built shed with power. Furnace ( 2022) , New air conditioner(2025).Double car garage with inside entry. Steps away from Elementary School, Walking Trails, Shopping. Perfect for your growing family or a multi generation home. (id:61852)
First Class Realty Inc.
546 Benninger Drive
Kitchener, Ontario
***FINISHED BASEMENT INCLUDED*** Discover the Foxdale Model Home, a shining example of modern design in the sought-after Trussler West community. These 2,280 square foot homes feature four generously sized bedrooms and two beautifully designed primary en-suite bathrooms, and a Jack and Jill bathroom. The Foxdale impresses with 9 ceilings and engineered hardwood floors on the main level, quartz countertops throughout the kitchen and baths, and an elegant quartz backsplash. The home also includes an unfinished basement, ready for your personal touch, and sits on a walkout lot, effortlessly blending indoor and outdoor spaces. The Foxdale Model embodies superior craftsmanship and innovative design, making it a perfect fit for the vibrant Trussler West community. Other Floor plans available. (id:61852)
RE/MAX Real Estate Centre Inc.
305 - 105 Spencer Avenue
Orangeville, Ontario
Stunning 2 Bedroom condo in Prime Location. This beautifully designed condo features an open concept layout, providing a spacious and inviting living area. Large floor to ceiling windows flood the space with natural light, creating a bright & airy atmosphere. Both bedrooms are generously sized, with the primary suite offering a walk-in closet and a 3-piece ensuite bathroom for added convenience. The kitchen is a chef's dream, complete with a center island that overlooks the living and dining areas, making it perfect for entertaining or everyday living. The well-thought-out floor plan ensures great functionality and flow throughout. Located just a short walk from all essential amenities, this condo offers both comfort and convenience. Don't miss the chance to call this stunning property home! (id:61852)
RE/MAX Real Estate Centre Inc.
350 Weighton Drive
Oakville, Ontario
Priced To Sell. This breathtaking custom built residence nestled on a quiet interior street in sought after South Oakville. Offering over 3,300 sq ft of luxurious above grade living space plus a fully finished basement suite complete with a full kitchen, full bathroom, and stone finished walk up, this home delivers exceptional flexibility and value. Soaring 10 foot ceilings on the main level and 9 foot ceilings on both the second floor and basement create an immediate sense of scale and elegance. The kitchen overlooks a dramatic 20 foot open to above family room, forming a striking focal point ideal for everyday living and entertaining.Expansive, sun filled principal rooms flow seamlessly throughout the home and are enhanced by coffered ceilings and refined moldings. At the heart of the home is a chef inspired kitchen featuring a premium Thermador appliance package, custom cabinetry, and a walk in pantry with a dedicated server room, thoughtfully designed for both function and sophistication.A formal dining room and a sophisticated home office further elevate the home's versatility. The serene primary suite offers a private retreat with a walk in closet and a spa inspired ensuite showcasing a deep soaker tub, glass enclosed shower, and a glass wrapped private balcony with tranquil views and exceptional privacy. The second bedroom includes its own ensuite, while the third and fourth bedrooms share a well appointed Jack and Jill bathroom. A generous second floor laundry room adds everyday convenience.Ideally located just steps from Lake Ontario and only a two minute drive to the prestigious Appleby College, this exceptional home offers unmatched access to top tier schools, scenic waterfront trails, and Oakville's finest amenities. Whether you are searching for a forever family home or a luxury investment, this one of a kind property presents an exceptional blend of location, lifestyle, and refined living. (id:61852)
RE/MAX Hallmark Alliance Realty
7 - 5050 Intrepid Drive
Mississauga, Ontario
Welcome to this stunning 2 bedroom, 3 bathroom upper unit condo townhouse, where modern upgrades meet comfortable living. Step inside and discover a home thoughtfully renovated with an eye for detail. The main and upper levels boast beautiful new vinyl flooring, providing a seamless and contemporary feel. The main floor powder room has been tastefully updated, and the heart of the home, the kitchen, shines with new countertops, refinished cabinets, a new sink and faucet and a brand new dishwasher. Throughout the townhouse, you'll find new light fixtures that illuminate each space beautifully. For added elegance, a new runner adorns the stairs, and the entire home has been freshly painted, offering a clean and inviting atmosphere. The widened kitchen entry creates an open and airy feel, perfect for entertaining. Enjoy the outdoors with two private balconies - one conveniently located off the kitchen, ideal for morning coffee, and another accessible from the primary bedroom, providing a peaceful retreat. Perfectly situated in the highly desirable Churchill Meadows community, located in one of Mississauga's fastest growing neighborhoods, this home offers the ideal balance of suburban comfort and urban convenience, making it a fantastic opportunity for first-time buyers, young families, downsizers, or investors. Minutes to Erin Mills Town Centre & Churchill Meadows Community Centre, easy access to the trails, parks, and green spaces along the Ninth Line corridor and unbeatable access to major highways including the 403, 407, and QEW, plus top-rated schools and Credit Valley Hospital. Upgrades include new vinyl flooring throughout main & upper levels, new stair runner, freshly painted throughout, renovated main floor powder room, new kitchen countertops, widened kitchen entry, refinished kitchen cabinets, new kitchen sink & faucet, new dishwasher & new light fixtures - all completed in 2025. This condo townhouse is truly move-in ready and waiting for you to call it home. (id:61852)
RE/MAX Your Community Realty
Uph3103 - 4080 Living Arts Drive
Mississauga, Ontario
Luxurious Upper Penthouse with panoramic lake and city views. Bright and spacious 10 feet ceilings, 2-bedroom, 2-bath, 2 private balconies, upgraded flooring throughout, and an open-concept layout ideal for modern living. Enjoy a beautifully updated kitchen with stainless-steel appliances, new light fixtures, wood cabinetry and granite counters, plus upgraded bathrooms with new vanities. Located in the heart of Mississauga, steps to Square One, Celebration Square, Library, Cineplex, Sheridan College, YMCA, parks, and the bus terminal. The building offers 24/7 concierge and exceptional amenities including an indoor pool, whirlpool, sauna, fitness & weight rooms, party room, media/movie theatre, virtual golf, guest suites and more. Only 6 suites on the top floor, quiet, private, and rarely available. Main floor services include a walk-in clinic, dental office, pharmacy, coffee shop, 24/7 supermarket and hair salon. Truly executive living in the sky. (id:61852)
RE/MAX Escarpment Realty Inc.
1 - 61 Ardglen Drive
Brampton, Ontario
Great opportunity for first time home buyers, enjoy the perks of condo life in this family friendly townhome complex.This 3 bedroom townhome boasts primary bedroom with its own ensuite bathroom. Spacious living room with kitchen and open dining area in the main floor. Extra space in basement for your use awaiting your personal touches. Perfectly located in downtown brampton with all city conveniences at your fingertips, shopping, dining just minutes away. Schools and parks within walking distance. Public transit nearby on queen, steeles & main streets, quick access to major hwys 410, 401 & 407 for commuting. Book your visit today (id:61852)
Royal LePage Supreme Realty
87 Luella Crescent
Brampton, Ontario
WOW!! Priced to Sell!! Absolutely stunning 4-bedroom detached home located on a quiet crescent and sitting on a beautifully landscaped premium corner lot overlooking a pond and lush green space. This home offers an open-concept layout with hardwood floors on the main level, a bright breakfast area with a walkout to a large private landscaped backyard, and a family room with a cozy gas fireplace.Enjoy a spacious kitchen with stainless steel appliances, elegant oak stairs, and great curb appeal with picturesque park views. Conveniently located within mins to Mount Pleasant GO Station, Cassie Campbell Community Centre, shopping plaza, parks, and all major amenities. A perfect combination of location, layout, and lifestyle, this home is a must-see! Don't miss out! (id:61852)
Save Max Real Estate Inc.
3444 Mosley Gate
Oakville, Ontario
Welcome to this beautiful 2023 built 2786 Sqft detached house built by Primont Homes in one of the most desired neighborhood of Oakville on a quiet street and is close to all amenities, top rated schools, Oakville Hospital, GO station, steps to a huge park with multiple amenities and next to upcoming elementary and high school. This house features an open concept & practical layout. The main floor features a huge open concept kitchen, a two-sided gas fireplace between the family and dining room and a separate living room. The second floor features 4 spacious bedrooms and 3 bathrooms. 3 rooms feature huge walk-in closets and all rooms have a connected bathroom. The basement is untouched and ready to be finished to your taste and has in-law suite capability. This house has tons and tons of upgrades (check upgrades list attached)including Hardwood flooring, Quartz Countertops, Oak stairs, Backsplash, top of the line Samsung appliances, pot lights, light fixtures, upgraded kitchen cabinetry, window coverings and the list goes on & on (id:61852)
RE/MAX Realty Services Inc.
3068 Prentiss Road
Mississauga, Ontario
Beautifully renovated 4+1 bedroom, 4-bath family home offering over 3,100 sq. ft. of living space on a premium 82 ft. wide lot in a quiet, well-established neighborhood. This bright, north-facing property features a functional layout with two sitting areas, two dining areas, a main floor den, and convenient garage access through the main floor laundry room. The main level showcases bamboo flooring, pot lights, and an upgraded kitchen with granite countertops, an island, and enhanced cabinetry. A walk-out sunken solarium leads to a meticulously landscaped, private backyard surrounded by mature trees. hardwood stairs with iron pickets leads to 4 very good size bedrooms, with massive size master bedroom with 6pcs ensuite & large walk in closet. The professionally finished basement includes a bedroom, full kitchen, 4-piece bathroom, and wet bar, with potential to add a separate entrance for additional income. Recent updates include a new roof (2023), new air conditioner (2021), hardwood staircase (2021), top-floor hardwood flooring (2021), washer & dryer (2022), and fresh paint throughout. Additional highlights include parking for up to 6 vehicles, front and rear sprinkler systems, and premium stone landscaping (Banas stone, limestone, and a flagstone patio and walkway). Ideally located steps from parks, schools, and public transit, with quick access to Hwy 403, 407, QEW, Credit Valley Hospital, Erin Mills Town Centre, and the University of Toronto Mississauga. (id:61852)
Save Max Real Estate Inc.
2209 - 2550 Lawrence Avenue E
Toronto, Ontario
Amazing And Bright Open Concept 1 Bedroom Condo With Solarium. The Solarium Can Be Used As A Perfect Home Office Or Small Bedroom. The Building Is Very Clean And Maintained With Updated Common Areas. Incredible Amenities Including Concierge, Pool, Hot Tub, Sauna, Gym, Party Room, Kids Playground, Lots Of Visitor Parking, Close To TTC. Ideally Located Close To Hospitals, Libraries, Parks, Schools, Places Of Worship, And Public Transit. Pets Are Permitted With Restrictions. (id:61852)
Homelife/future Realty Inc.
3103 Cabano Crescent
Mississauga, Ontario
This Beautifully Maintained Semi-Detached Home In Mississauga Showcases A Perfect Blend Of Modern Updates And Functional Design. The Newly Renovated Kitchen Quartz Countertops, Solid Wood Cabinet Doors, A Gas Stove (2024) And Hood Fan (2024), And Stainless Steel Appliances - Combining Durability With Timeless Style. Newly Installed Light Fixtures Brighten The Home, Adding Warmth And Contemporary Charm. The Great Room Offers A Versatile Layout, Easily Serving As Both A Family And Dining Area, Complemented By Hardwood Flooring Throughout And New Pot Lights - Completely Carpet-Free. The Spacious Master Bedroom Includes A Walk-In Closet And A 3-Piece Ensuite, Providing A Relaxing And Private Retreat. Every Window Is Fitted With California Shutters, Enhancing Both Elegance And Privacy. The Unfinished Basement Provides Excellent Potential For A Future Rental Unit Or Personal Living Space. Exterior Highlights Include Front Yard Interlocking, Stamped Concrete In The Backyard, And An Owned Tankless Water Heater (Installed 2021) For Improved Energy Efficiency. Added Peace Of Mind Comes From 4 Security Cameras, An Alarm System, And A SkyBell Video Doorbell. Location Highlights: Ideally Situated In A Family-Friendly Neighborhood, This Home Is Close To Parks, A Library, And Three Top-Rated Schools. It Is Conveniently Located Near The Credit Valley Hospital, Public Transit, Shopping Mall, And Restaurants, With Easy Access To Worship Places And A Community Center. Commuters Will Appreciate Being Just Minutes Away From Highways 403, 401, And 407, Ensuring Convenient Travel Across The Gta. (id:61852)
Homelife/future Realty Inc.
