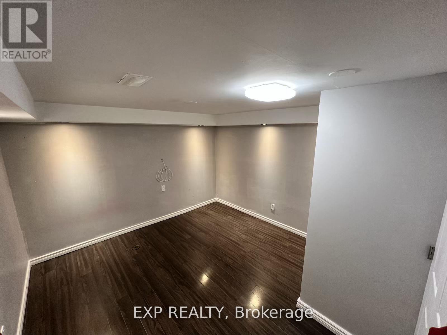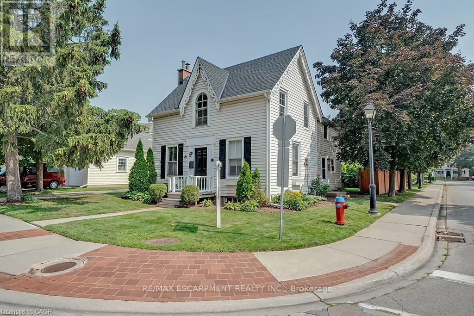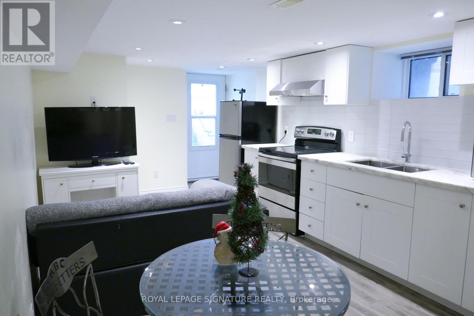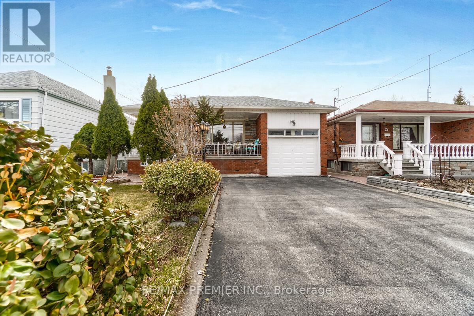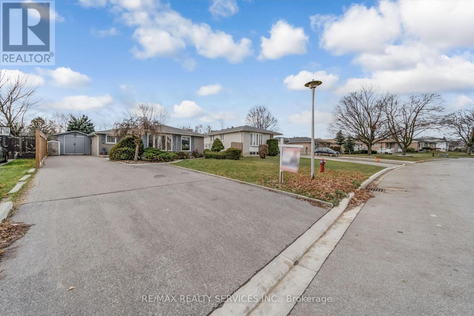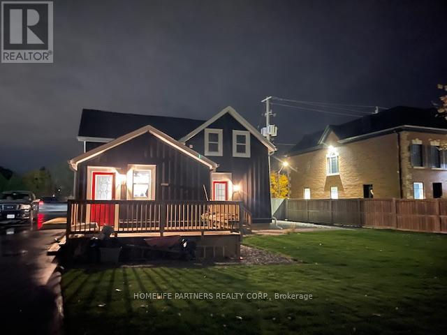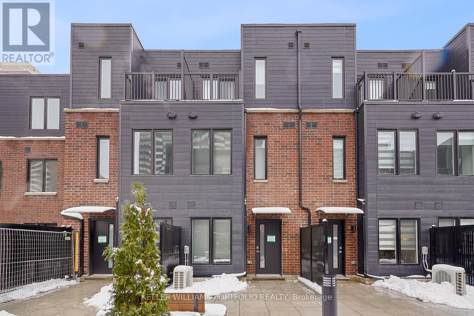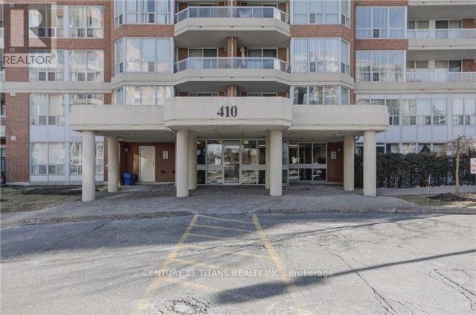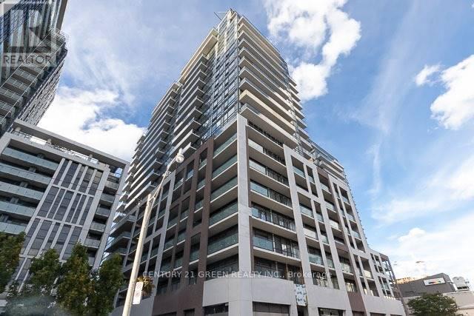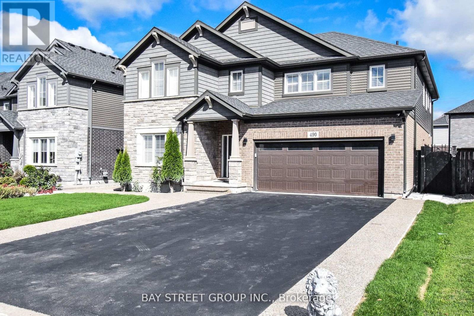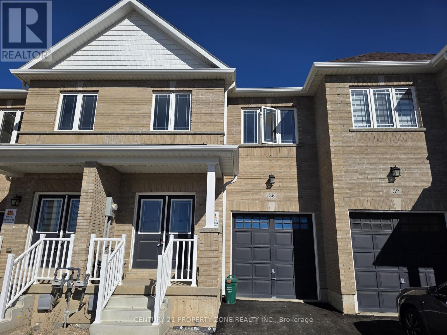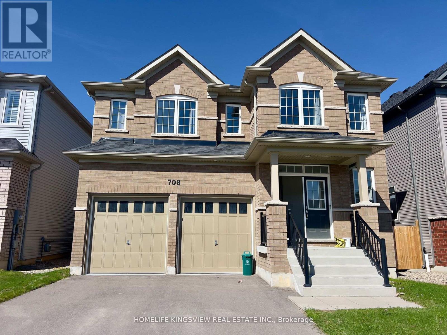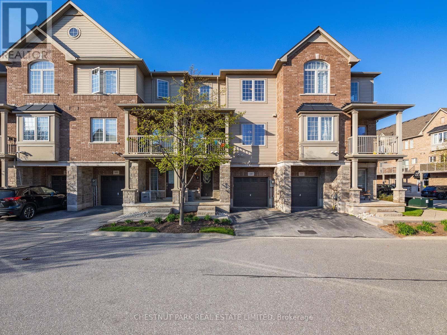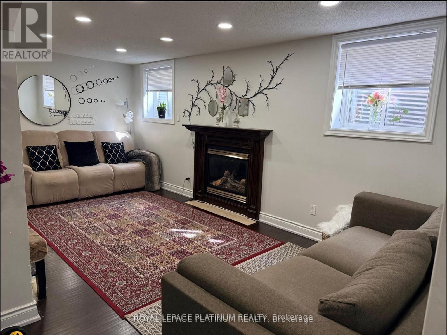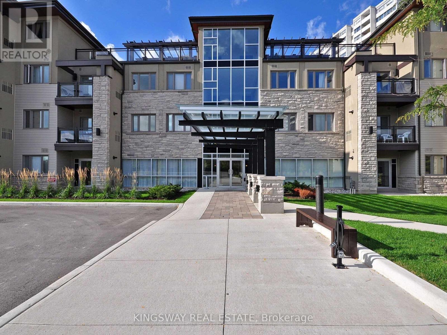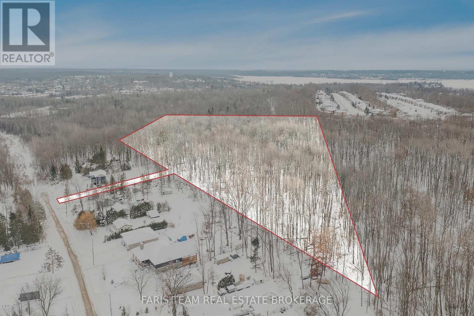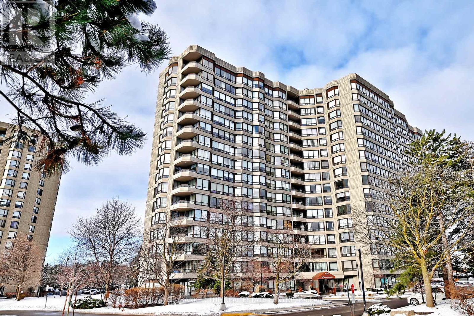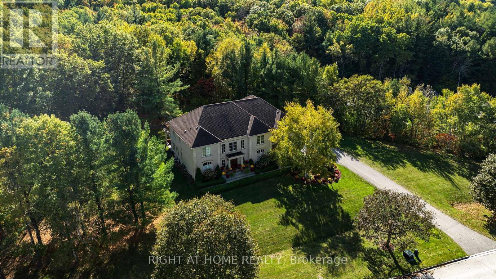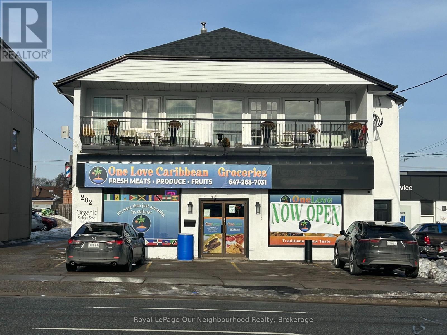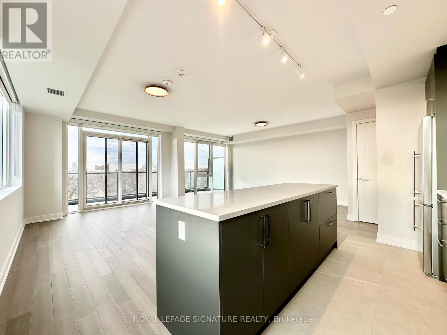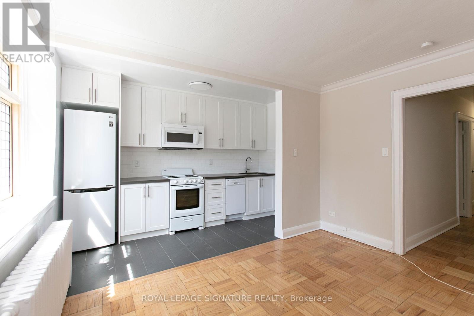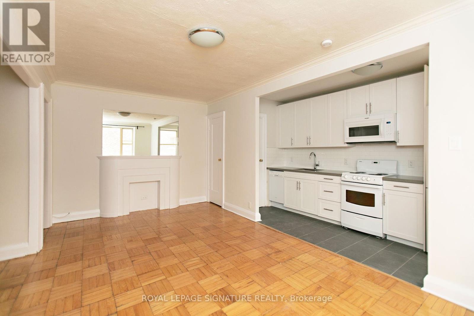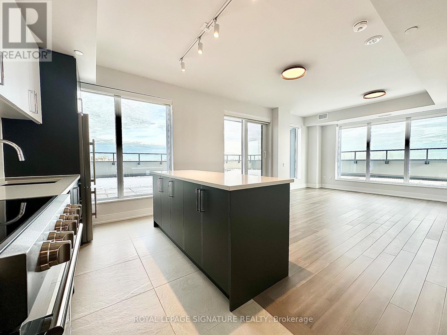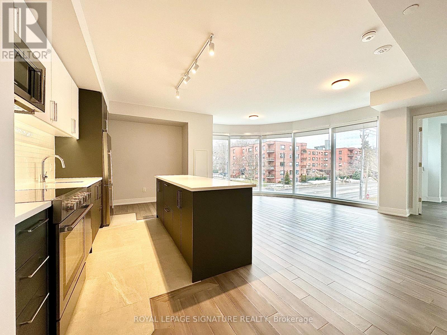Lower - 39 Frankton Crescent
Toronto, Ontario
All Profiles Welcome! Beautifully Finished Basement Apartment Nestled In A Quiet, Family-Friendly Neighborhood. Offering Approximately 1,200 Sq. Ft. Of Comfortable Living Space, This Home Features 3 Spacious Bedrooms And 2 Bathrooms. Conveniently Situated Close To Schools, Shopping Centers, York University, Public Transit, And Major Highways. Tenants Responsible For 40% Of Utilities. (id:61852)
Exp Realty
491 Pearl Street
Burlington, Ontario
Beautifully mature century home in prime downtown location adjacent to park. 3 beds 1.5 Baths. Fully furnished. Utilities included. RSA. (id:61852)
RE/MAX Escarpment Realty Inc.
Lower - 47 Boon Avenue
Toronto, Ontario
Located in the heart of Toronto's vibrant Corso Italia neighbourhood, 47 Boon Avenue offers a great balance of residential charm and urban convenience. The neighbourhood is known for its quiet, tree lined streets while still being just minutes from excellent local amenities.Residents enjoy easy access to Corso Italia, with its cafes, bakeries, restaurants, and everyday shops, as well as nearby St. Clair West and The Junction. Multiple transit options are close by, making commuting downtown or across the city simple. Parks, schools, and community centres are all nearby, adding to the area's livability.This recently renovated lower unit features a well designed two bedroom, one bathroom layout with modern finishes throughout. The unit includes new appliances, updated fixtures, and the convenience of private, in-suite laundry, offering a clean and comfortable move in ready space.Tenants are welcome to enjoy use of the shared backyard, providing a great outdoor area for relaxing or entertaining. The home is occupied by friendly, long term tenants in the upperunit.An all inclusive lease covers all utilities, so tenants do not have to worry about separate bills for heat, hydro, or water, making for easy and predictable monthly living. Unit comes furnished for a simple move in process and is student friendly. (id:61852)
Royal LePage Signature Realty
25 Bentworth Avenue
Toronto, Ontario
Consider the advantages of the detached home for lease (Main Floor Only) located in a very desirable area of Yorkdale shopping Center. TTC is just steps from your doorway that takes you to downsview or yorkdale subway lien within a short distance. 401 access is east and west highways is on your doorstep , and all amenities are available close by. Enjoy the large rooms throughout, plus 11/2 bathrooms. Extra long driveway, no sidewalk, fully fenced in yard, appliances included, laundry room is shared. Just move in and enjoy! (id:61852)
RE/MAX Premier Inc.
39 Flavian Crescent
Brampton, Ontario
Welcome to this stunning home located in a highly sought-after neighborhood, offering the perfect blend of comfort, functionality, and resort-style living. Featuring parking for up to eight vehicles, this property is ideal for extended families or those who love to entertain. The main level boasts a bright and spacious living and dining room combination, an upgraded modern kitchen, and three generously sized bedrooms-two of which include sliding glass doors that lead directly to your backyard oasis. Step outside and enjoy your private retreat complete with an inground pool, a 10x12 gazebo perfect for outdoor dining, and a hot tub with a custom enclosure for year-round relaxation. The basement is newly renovated and ideal for in-law living, offering a brand-new kitchen, a four-piece bathroom, one bedroom, and a large recreation area. Additional features include a 12x16 detached motorcycle garage, ideal for storage, tools, or recreational equipment. This beautiful property is the perfect mix of modern and outdoor luxury-an entertainer's dream and a rare opportunity this desirable area. Roof 18, Furnace 20, Water Heater 20, Ac 20, Driveway 18, Basement Windows 18, Pool Liner 17 (id:61852)
RE/MAX Realty Services Inc.
C - 13075 Highway 27
King, Ontario
Modern - (All inclusive - Heat, Hydro, Water included) 1yr Full Modern Renovations - 2 parking spots - 2-Bedroom, 1-bathroom unit in the heart of Nobleton! Open concept Kitchen with Living area, 2 Spacious Bedrooms with Custom-built Closets. Oversized Luxurious 4 piece bathroom. Exclusive in-suite laundry. Private Outdoor Patio. Large property to enjoy in the Core of Nobleton within walking distance of all your amenities. (id:61852)
Homelife Partners Realty Corp.
4 - 3069 Pharmacy Avenue
Toronto, Ontario
Brand-New never lived in 2 bedroom bath Modern stacked Townhouse! Open-concept layout combining living, dining, and kitchen areas, making it ideal for relaxing and entertaining. Laminate Floors. Primary bedroom w/ ensuite bathroom & walk-out to a terrace. Located In Family-Friendly Neighbourhood and minutes from Seneca College, Highways 401 & 404. TTC bus stops at your doorstep. Close to Bridlewood Mall, Fairview Mall, schools, libraries, parks, and L'Amoreaux Sports Complex. (id:61852)
Keller Williams Portfolio Realty
303 - 410 Mclevin Avenue
Toronto, Ontario
Bright & Spacious 2 Bedroom Unit With 2 Full Washrooms, Balcony, Ensuite Laundry, Parking And Locker In B2 Level. Steps To Schools, Ttc, Shopping Mall, Medical Centre, Library And Hwy 401. No Smoking And No Pets. Nofrills, Stc, Toronto Zoo, Hwy 401 And Ttc, Subway, Close To Amenities, Must $500 Key Deposit Refundable. Tenants Pays For Hydro. (id:61852)
Century 21 Titans Realty Inc.
933 - 460 Adelaide Street E
Toronto, Ontario
Bright, Open Concept 2 Bedroom & 2-Full Bathroom Suite Available In Axiom. Spacious, Functional Layout With 719 Sf Of Living + 56 Sf Balcony. Minutes From Financial District, St.Lawrence Market, Eaton Centre, George Brown College, Ttc, Metro Grocery, Restaurants, Banks & Much More. Amenities Include 24 Hour Concierge, Fully Equipped Fitness Room, Theatre Room, Outdoor Terrace, Party Room With Dining, & Games Room. Laminate Flooring Throughout, High Ceilings & Top Of The Line Stainless Steel Appliances. Well-Managed Building, Shows Well. Unbeatable Location With Walk Score Of 99, Close To Public Transit, DVP & Gardiner. Ideal For Pedestrians, Cyclists, Transit Users, & Drivers. (id:61852)
Century 21 Green Realty Inc.
490 Silverwood Avenue
Welland, Ontario
Welcome to 490 Silverwood Ave situated in the best location of Welland where no old houses are around having 4 Bedrooms 1 office room 1 exercise room and 3.5 washrooms. 3240 Sq ft Biggest lot (50 ft) of the subdivision with double car garage and 6 parking in the driveway. Fenced backyard, Wired for electric vehicles.High-end appliances with gas stove. california shutters. 9 Ft ceiling on the main floor. Expose a concrete walkway up to the backyard. Extended driway is approved by city of Welland. (id:61852)
Bay Street Group Inc.
36 Bruton Street
Thorold, Ontario
Located in a vibrant, family-friendly neighbourhood, this modern freehold townhome offers abright open-concept layout, perfect for comfortable living. The main floor features a spaciousliving/dining area and a stylish kitchen with ample cabinetry.Upstairs, enjoy a large primary bedroom with a walk-in closet and ensuite, plus two additionalgenerous bedrooms and convenient second-floor laundry. The full basement offers great storagespace.Situated in a newer community near Lake Gibson, schools, parks, shopping, and major highways,this home provides both comfort and convenience. Move-in ready-book your showing today! (id:61852)
Century 21 Property Zone Realty Inc.
708 Gilmour Crescent
Shelburne, Ontario
Discover your forever home in serene Shelburne, a peaceful town perfect for families and professionals alike. This move-in-ready home in Shelburnes sought-after Hyland Village offers the perfect blend of luxury, space, and small-town charm. This expansive 4-bedroom, 4-bathroom detached freehold home boasts 3,200 square feet of thoughtfully designed living space, combining luxury and functionality in every detail. Nestled in the quiet Hyland Village subdivision of Shelburne, with easy access to schools, parks, and local amenities. Featuring a luxury kitchen with quartz island and high-end appliances, complemented by modern finishes throughout. Fully fenced backyard, perfect for kids, pets, or summer BBQs. Don't miss the opportunity to own this exceptional property! (id:61852)
Homelife Kingsview Real Estate Inc.
100 - 1401 Plains Road E
Burlington, Ontario
Welcome to this gorgeous sun-filled executive townhome! Amazing family friendly neighborhood. Open concept layout, kitchen with centre island, stainless steel appliances, ample cabinet space. Living room with hardwood floor and walk-out to balcony, dining room with hardwood floor and large window. Upgraded light fixtures. Plenty of visitor parking available near the unit. Steps from the complex's playground. Walking distance to nearest plaza, Burlington GO station, minutes from Mapleview Mall, IDEA, Costco, convenient highway access, restaurants, the lake, and the beach. (id:61852)
Chestnut Park Real Estate Limited
Legal Basement - 1540 Manorbrook Court
Mississauga, Ontario
Bigger than a condo! Bright & Spacious 2BR / 2WR Legal Basement Apartment in Highly Sought After East CreditThis impressive unit offers a private ensuite washroom, large egress windows that fill the space with natural light, and a functional, open layout that truly doesn't feel like a basement.Located just 5 minutes from Heartland Town Centre and close to top-rated schools, parks, places of worship, and easy access to Highways 401 & 403, the convenience is unbeatable.Available Immediately. Look no further, this one has it all and won't make you feel like you're in a basement. (id:61852)
Royal LePage Platinum Realty
318 - 570 Lolita Gardens
Mississauga, Ontario
Luxury Vandyk Built Low-Rise Condo Building,Located In A Mature Neighborhood. 1 Bedroom Condo Boasts 9Ft Ceiling, Rich Dark Wood Kitchen Cabinets, Granite Counters,Breakfast Bar & Stainless Steel Appliances, in-suite Laundry, Bbq Hook Up On Balcony. Roof Top Terraces,Gym/Party Rm. Close To Schools, Community Centre, Square One And Sherway Gardens, Go Transit, One Bus To Subway. Easy Access To Hwy427/Qew/403. Across From Park/Walking Trail. Tenant to Buy Contents & Liabilities insurance. $350 Refundable Key Deposit. No Pets, No Smokers. (id:61852)
Kingsway Real Estate
433 Robins Point Road
Tay, Ontario
Top 5 Reasons You Will Love This Property: 1) Experience over 9-acres of land offering endless possibilities, whether you envision a private estate, recreational retreat, or a long-term investment opportunity 2) Enjoy stunning water views and quick access to Georgian Bay, giving you the perfect launch point for boating, swimming, and all your favourite outdoor activities just minutes from home 3) Benefit from municipal water and sewer available at the street, providing a strong foundation for future development and simplifying your planning and servicing needs 4) Ideally located near Highway 400 and Highway 12, this property delivers exceptional convenience for commuting, shopping, and exploring encircling communities while still delivering peaceful, spacious surroundings 5) Rare chance to secure a large parcel with water views, nearby municipal services, and exceptional development potential, all at a price that makes sense for both lifestyle buyers and investors. (id:61852)
Faris Team Real Estate Brokerage
1004 - 7440 Bathurst Street
Vaughan, Ontario
Rarely Available Immaculate Corner Unit! This beautifully renovated 1,433 sq. ft. corner suite offers an exceptional layout with an abundance of natural light and a seamless flow throughout. Featuring high ceilings and a desirable split-bedroom design, this spacious condo provides both comfort and privacy. Enjoy outdoor living on the private balcony, upgraded with stylishwood-look floor tiles. The eat-in kitchen is a cook's dream, showcasing generous cabinetry, granite countertops and backsplash, a large walk-in pantry, under-cabinet lighting, and five premium brand-name appliances. Both bathrooms have been tastefully renovated, including the primary 5-piece ensuite which offers a spa-like relaxation vibe. Additional highlights include rich wood flooring, in-unit laundry, two full bathrooms, bright, oversized rooms ideal for comfortable living and entertaining. Ideally located in a highly desirable area close to all amenities, this rare corner unit is a standout opportunity and truly a must-see. (id:61852)
Coldwell Banker The Real Estate Centre
65 Kingswood Drive
King, Ontario
Experience upscale estate living at 65 Kingswood Drive, a stately multi-generational residence set on 2.68 acres at the end of a private cul-de-sac in prestigious Kings Glen Estates. Showcasing an impressive 671-ft frontage-the largest on the street-and backing directly onto Centennial Park, this property offers unmatched privacy, ravine beauty, and a lifestyle defined by space, sophistication, and tranquility.A grand marble foyer with a soaring 20-ft ceiling and sweeping staircase introduces over 7,200 sq. ft. of elegant living space. Expansive principal rooms feature cherry hardwood floors, custom millwork, 9-ft walnut doors, and oversized windows that frame serene views of mature trees and manicured grounds. The 500 sq. ft. gourmet kitchen offers a 45-sq. ft. island, granite counters, premium appliances, and a sunlit breakfast area with seamless indoor-outdoor flow.The home includes 6 bedrooms and 7 bathrooms, highlighted by a private primary suite with a spa-inspired ensuite, dressing area, and 500-sq. ft. terrace overlooking the ravine. A fully self-contained second dwelling with private entrance, living/dining area, kitchenette, bedroom with ensuite, and walkout deck is ideal for multi-generational living or extended guests.Modern conveniences include a ZON Whole House Audio System, in-ceiling speakers, and smart intercom. Outdoors, the estate features a roughed-in Par-3 golf area, secluded plateau for a future pool, private winter toboggan slope, and direct access to King Trails at Centennial.This rare offering blends timeless architecture, natural beauty, and functional luxury-a true legacy estate where prestige meets privacy in one of King's most coveted neighbourhoods. (id:61852)
Right At Home Realty
282 King Street W
Oshawa, Ontario
** Well priced 1800sf 2bed + Den unit close to everywhere as Oshawa Centre, bankings, Cotsco and min to hwy 401 (id:61852)
Royal LePage Our Neighbourhood Realty
701 - 664 Spadina Avenue
Toronto, Ontario
****ONE MONTH FREE FOR ONE YEAR LEASE or 2 MONTHS FREE FOR 18 MONTHS LEASE **** Spacious 2 Bedroom Apartment. Be the first to live in this brand-new, never-occupied suite at 664 Spadina Avenue, located in the highly desirable Harbord Village and University District. This modern 2 bedroom unit features a bright open-concept layout with floor-to-ceiling windows, a contemporary kitchen with stainless steel appliances, and high-quality finishes throughout. The building includes a shared lounge and on-site dining, offering both comfort and convenience. public transit, and major downtown attractions such as the ROM, AGO, and Queen's Park. Ideal for professionals or families looking for a well-connected and thoughtfully designed living space in the heart of Toronto. (id:61852)
Royal LePage Signature Realty
521 - 398 Avenue Road
Toronto, Ontario
*****ONE MONTH FREE FOR ONE YEAR LEASE***Located in the prestigious Forest Hill in the heart of the city, this charming building combines character suites and rental value. Minutes to shopping, restaurants, transportation and proximity to areas like: The Annex, Yorkville and the downtown financial district. Newly renovated apartments with all updated appliances and hardwood flooring. Laundry facilities in building. Trendy bistro and convenient store in the adjacent building. Utilities included (heat, water, hydro); portable ACs allowed Available Mid January (id:61852)
Royal LePage Signature Realty
304 - 394 Avenue Road
Toronto, Ontario
**** ONE MONTH FREE FOR ONE YEAR LEASE****Situated in the desirable Forest Hill neighborhood, this attractive building offers a mix of character-filled suites and strong rental appeal. It's conveniently located near shops, restaurants, transit, and close to popular areas like The Annex, Yorkville, and the downtown core. The apartments have been recently updated with modern appliances and hardwood floors. On-site laundry is available, and a stylish café and convenience store are right next door (id:61852)
Royal LePage Signature Realty
909 - 2525 Bathurst Street
Toronto, Ontario
****ONE MONTH FREE FOR ONE YEAR LEASE********TWO MONTHS FREE FOR 18 MONTHS LEASE****Spacious 2 Bedroom apartment with 1200sqft private patio Experience high-end living at its best at 2525 Bathurst St. Located in the prestigious Forest Hill North neighbourhood and professionally managed by Cromwell, this residence offers unmatched modern elegance and ease. Be the first to live in this brand-new, move-in ready suite featuring premium contemporary finishes and state-of-the-art appliances-crafted with meticulous attention to detail. Revel in bright, open-concept designs with an abundance of natural light. Steps from top-tier shops, dining, groceries, and daily essentials. Ideal for families, the area is surrounded by elite public and private schools, ensuring exceptional education. The upcoming Forest Hill LRT station promises quick and seamless travel. Minutes to Yorkdale Mall, Allen Road, Hwy 401, and Sunnybrook Hospital. With outstanding walk, transit, and bike scores of 91, 75, and 80, this prime location delivers unbeatable access and urban convenience.****ONE MONTH FREE FOR ONE YEAR LEASE****or****TWO MONTHS FREE FOR 18 MONTHS LEASE*** (id:61852)
Royal LePage Signature Realty
306 - 2525 Bathurst Street
Toronto, Ontario
****ONE MONTH FREE FOR ONE YEAR LEASE****or****TWO MONTHS FREE FOR 18 MONTHS LEASE****Spacious 2 Bedroom apartment Experience high-end living at its best at 2525 Bathurst St. Located in the prestigious Forest Hill North neighbourhood and professionally managed by Cromwell, this residence offers unmatched modern elegance and ease. Be the first to live in this brand-new, move-in ready suite featuring premium contemporary finishes and state-of-the-art appliances-crafted with meticulous attention to detail. Revel in bright, open-concept designs with an abundance of natural light. Steps from top-tier shops, dining, groceries, and daily essentials. Ideal for families, the area is surrounded by elite public and private schools, ensuring exceptional education. The upcoming Forest Hill LRT station promises quick and seamless travel. Minutes to Yorkdale Mall, Allen Road, Hwy 401, and Sunnybrook Hospital. With outstanding walk, transit, and bike scores of 91, 75, and 80, this prime location delivers unbeatable access and urban convenience.****ONE MONTH FREE FOR ONE YEAR LEASE****or****TWO MONTHS FREE FOR 18 MONTHS LEASE*** (id:61852)
Royal LePage Signature Realty
