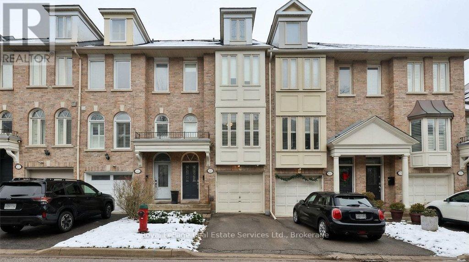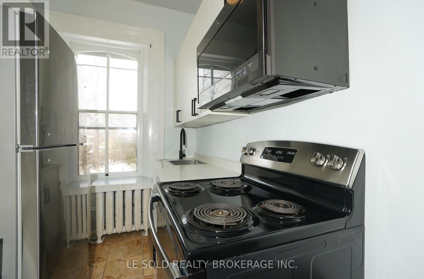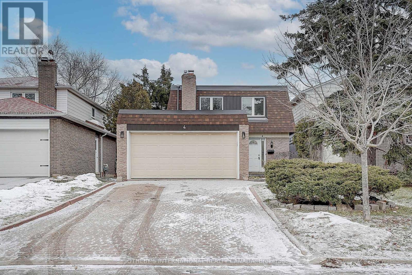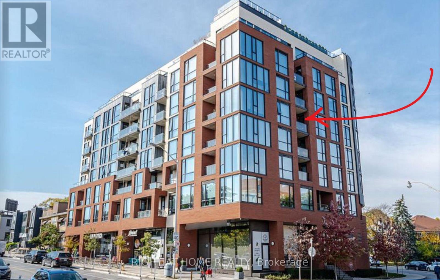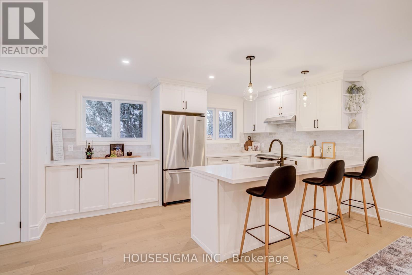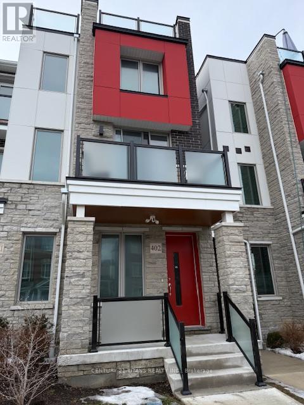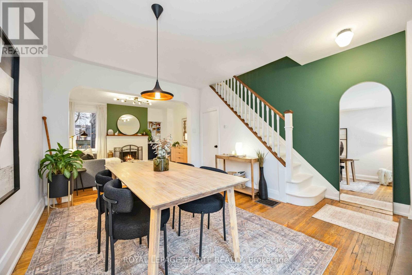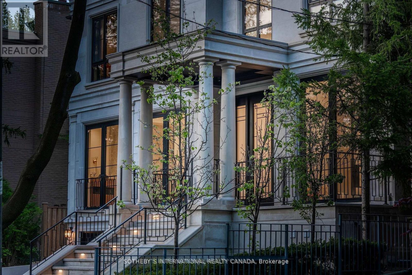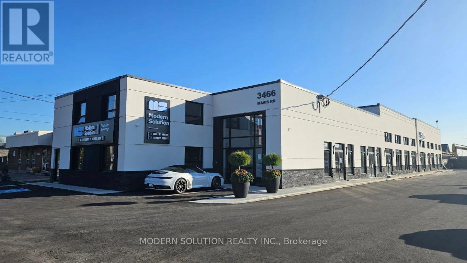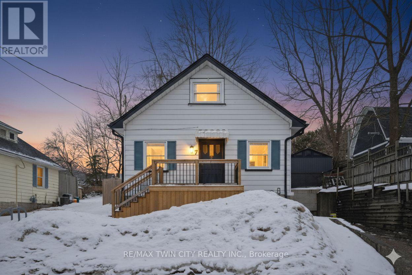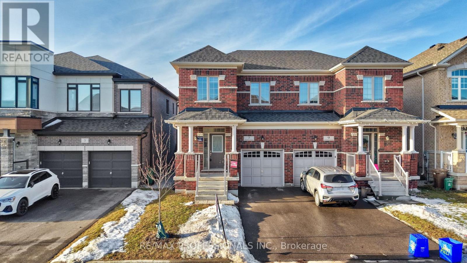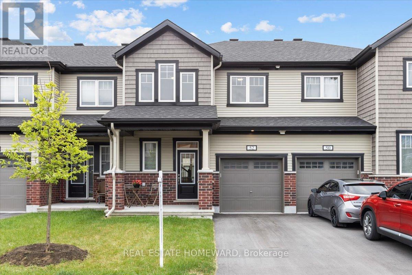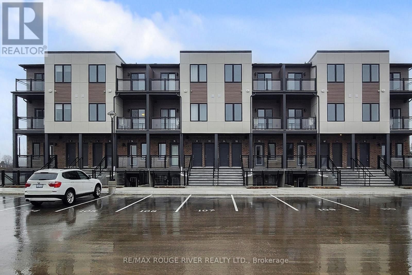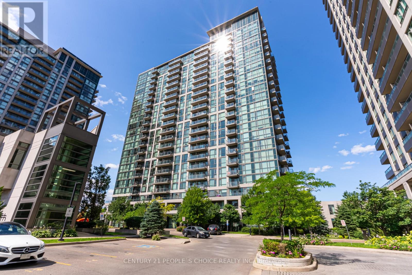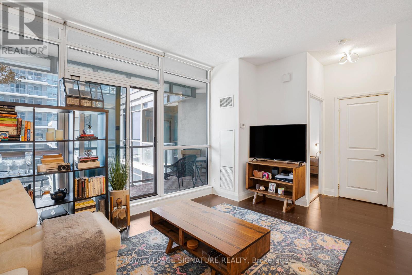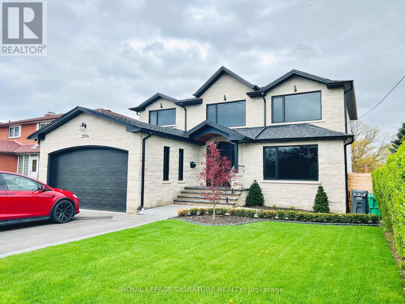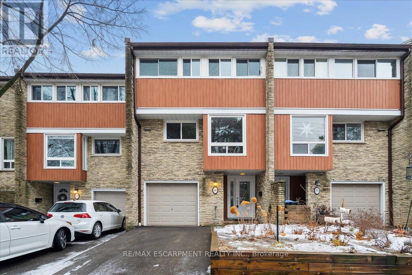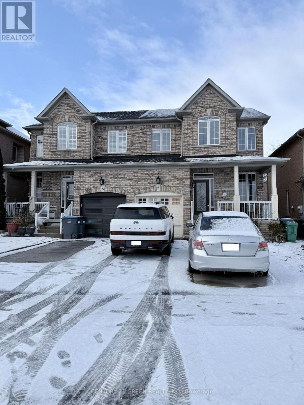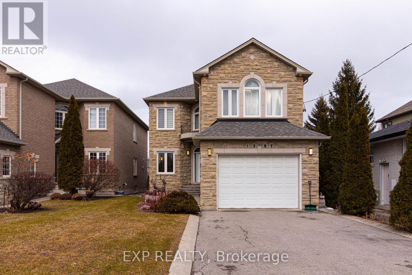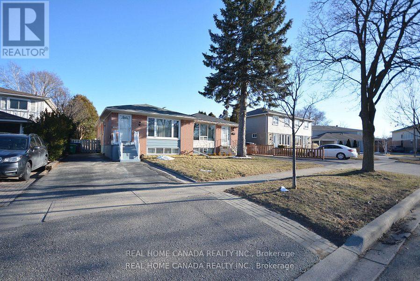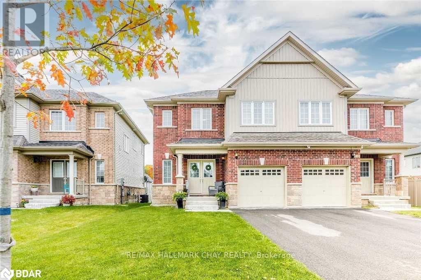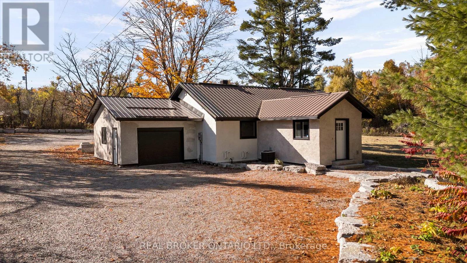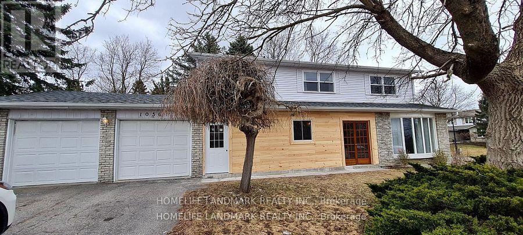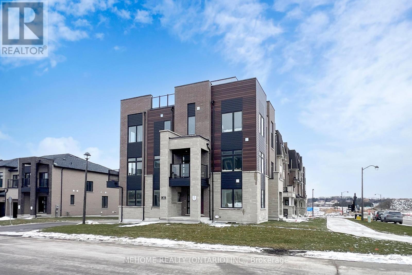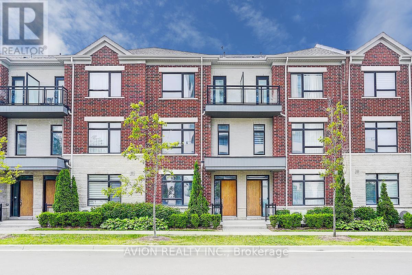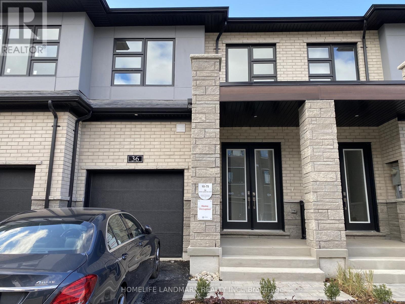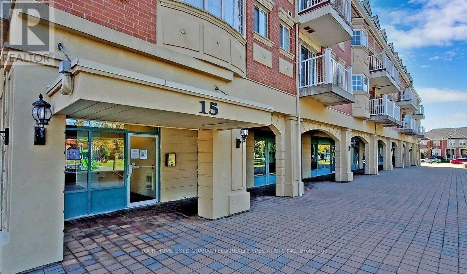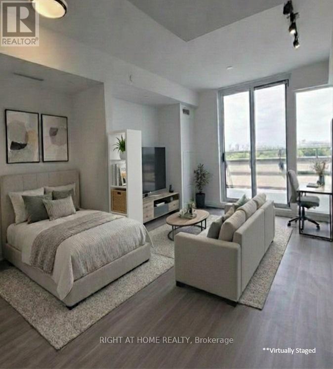6 - 38 Mendota Road
Toronto, Ontario
Turn-key executive freehold townhome in a quiet, private enclave, featuring a stunning third-floor primary retreat. Thoughtful, light filled layout with extensive upgrades (improvement list available upon request). The space you need, with the city right at your doorstep! The main level offers a refined living room with hardwood floors, crown moulding, and custom built-in shelving and cabinetry ('23) framing the mounted TV with integrated lighting. The dining area continues the hardwood flooring and crown moulding, highlighted by a contemporary farmhouse chandelier ('22), recessed lighting, and a striking forest-green feature wall. The kitchen is both stylish and functional, featuring granite counters, centre island with storage, white cabinetry with black hardware, stainless steel appliances (dishwasher '26, fridge '24), built-in microwave, oversized pendant lighting, and a full wall of additional cabinetry. Double doors walk out to the private rear deck.The second floor includes two well-sized bedrooms with hardwood floors. The front bedroom features a double closet, bench seating, and large windows, while the rear bedroom offers a walk-in closet and ensuite access to the main bath with double vanity, quartz counters, and an oversized jacuzzi tub.The third-floor primary suite is a true retreat with vaulted ceilings, hardwood floors, reading nook, walk-out to a private deck, generous walk-in closet, and a beautifully renovated ('25) ensuite with quartz counters, custom storage, brass fixtures, heated pendant lights, and a glass walk-in shower. The finished lower level includes a comfortable rec room with gas fireplace, built-ins, engineered flooring, a 3-piece bath, laundry ('25) with shelving, storage and new tile ('23), and direct garage access. Fully fenced backyard with deck, mature trees, and storage. Ideally located in the Stonegate-Queensway community, minutes to Humber Bay trails, transit, major highways, shopping, and downtown Toronto. (id:61852)
Royal LePage Real Estate Services Ltd.
Unit 5 - 53 Mcclary Avenue
London South, Ontario
Rent includes free in-suite laundry, high-speed internet, heat, water, and two parking spaces. Tenant to pay hydro only. 12-month lease term preferred. Short-term rental lease terms available for negotiation. Bright and spacious 3-bedroom plus den unit located on the second floor of a well-maintained three-storey sixplex in a beautiful heritage home, minutes from downtown London. The den can be used as a fourth bedroom, providing flexible living arrangements. Recently renovated interior combining modern finishes and facilities with original heritage character. Approximately 850 sq ft featuring 12-foot ceilings, large windows, and a bright layout that remains warm and cozy in winter. Professionally managed building with weekly cleaning of common areas. A live-in building superintendent is on site to respond promptly to maintenance requests. Snow removal, grass cutting, and all building maintenance are handled by management, allowing for stress-free living. Ideal for professionals or roommates seeking a comfortable, well-managed home in a central location. Landlord fully support tenants having a roommate to help reduce living costs through approved co-living arrangements compliant with all local bylaws. (id:61852)
Le Sold Realty Brokerage Inc.
4 Dersingham Crescent
Markham, Ontario
Welcome to this beautifully fully renovated detached home, ideally nestled in a highly sought-after neighbourhood. Thoughtfully redesigned with high-quality finishes and timeless style, this home offers a perfect balance of modern elegance, comfort, and tranquility.Sun-filled interiors showcase an open and airy layout with large windows, creating a bright, warm, and inviting atmosphere throughout. Every detail has been meticulously upgraded to provide a move-in-ready, worry-free living experience.Designed for both everyday comfort and effortless entertaining, the home features a seamless flow between the living, dining, and kitchen spaces. Quiet surroundings, mature trees, and a peaceful setting make this an ideal place to relax, unwind, and truly feel at home.Conveniently located close to top-ranked schools, parks, trails, shopping, and transit, this exceptional property delivers quality living in one of Thornhill's most desirable communities.A rare opportunity to own a stylish, turnkey home in German Mills. (id:61852)
Sotheby's International Realty Canada
504 - 2118 Bloor Street W
Toronto, Ontario
Condo In Bloor West Village Built W/Smart Home System & Premium Finishes. Modern 2 Br Suite W/Gorgeous Open Concept Layout. Incredible Kitchen W/Gas Cooking, Quartz Counter-Tops, Huge Centre Island. Master Suite W/Walk-In Closet and 5-Piece Ensuite. Floor-to-Ceiling Windows W/Lots Of Natural Lights. Good Size Balcony. Steps To Subway, Library, Cafes, Restaurants, Shops. Next To High Park, It Is Exactly What You Need To Enjoy Healthier And Happier Life! (id:61852)
Right At Home Realty
119 Town Line
Orangeville, Ontario
This detached 3+1 bedroom, 3 bathroom stunning corner lot side-split was reimagined in 2025 from top to bottom with exceptional attention to detail and upscale finishes throughout. Wide-plank white oak engineered flooring spans every level, complemented by oversized trim and a bright, open-concept design and beautiful tiled bathrooms. The custom kitchen showcases sleek quartz countertops and flows seamlessly into the dining and living areas-ideal for everyday living and entertaining. The home offers flexibility for families, guests, or in-laws. The upper level features three generously sized bedrooms and a beautifully finished bathroom with a tiled shower/tub combination. The lower level boasts above-grade windows, a luxury living area with elegant design details and a fireplace, a 4th bedroom, and a spa-like bathroom with a custom glass-and-tile shower. Set on a desirable corner lot filled with tons of natural light, this home also offers a large crawlspace for additional storage. Every inch reflects high-end craftsmanship, premium materials and thoughtful design. A true turnkey home reimagined for modern living. (id:61852)
Housesigma Inc.
402 - 1034 Reflection Place
Pickering, Ontario
Welcome to this bright and well-maintained 3-storey townhome located in the highly sought-after New Seaton community in Pickering. Filled with abundant natural light, this modern home offers a functional and comfortable layout ideal for families and professionals alike. The spacious kitchen features ample cabinetry and elegant quartz countertops, perfect for everyday living and entertaining. The second floor offers three well-sized bedrooms, each with its own closet, along with two full bathrooms. An additional powder room on the upper level adds extra convenience. Enjoy the practicality of a garage with rear access, connected directly to the home for added comfort and security. One of the highlights of this home is the gorgeous private terrace-ideal for relaxing, BBQs, and family gatherings. Located in a family-friendly neighborhood close to schools, parks, shopping, and transit, with easy access to Hwy 401/407 and nearby amenities. A wonderful opportunity to lease a move-in-ready home in one of Pickering's fastest-growing communities. (id:61852)
Century 21 Titans Realty Inc.
24 Hannaford Street
Toronto, Ontario
Welcome to this charming 2-bedroom, 2-bathroom home offering a warm, spacious feel with a large living room, complete with a wood-burning fireplace perfect for cozy winter evenings, and a dining area that comfortably seats eight, making it ideal for entertaining. The primary bedroom is generously sized, easily fitting a king bed and offering a sweet office nook, with a large window that fills the space with natural light. The second bedroom is also spacious, with a larger-than-average closet, making it perfect for guests, kids, or a home office setup. Step outside to a quaint backyard perfect for summer evenings and weekend gatherings. The home has been thoughtfully renovated and well maintained, with a fully updated kitchen refreshed in 2025 featuring new counter tops, cabinet fronts, appliances, and custom wall storage. The finished basement adds valuable living space and includes a beautifully designed bathroom with a claw foot tub and heated slate floors. Major improvements include a new flat roof, updated plumbing and sewer line, interior and exterior waterproofing, all new windows, and a new back deck - offering real peace of mind for the next owner. Stair access to attic, potential for 3rd floor useable space. All of this is just steps from the Glen Stewart Ravine and the shops and restaurants along Kingston Road, a two-minute walk to the new YMCA, and close to transit, parks, and great schools. (id:61852)
Royal LePage Estate Realty
101 Dunloe Road
Toronto, Ontario
This prominent residence represents one of the best deals currently available for high-end custom-built homes in affluent Forest Hill. New construction in 2022. Refinement 2023. Lorne Rose Architect. Nazam Rose Interior. Have-it-all Amenities! Control-4 Automations, NTI Snowmelt, Cambridge Elevator, Magazine-look Wine Cellar, Heated Floors, Two Chef's Kitchens at main floor, Outdoor BBQ & Built-ins, Enlarged basement walkout, and Pool with Waterfall. Top grade Indiana Limestone facade with majestic landing. Seamless indoor-outdoor flow amplified with wraparound stonework, lighted landscaping, and timeless wrought iron enhancements. Minimalist interior integrated with gigantic high-performance doors and windows. Appx 10FT, 11FT to 12FT high ceilings across central space of all 3-storey. Masterfully crafted Parviz cabinets and impressive walk-in wardrobes. Thoughtful selections of marble floorings and European white oak for aesthetic balance. A generous list of inclusions. Top-line fixtures and equipment. 2 Set kitchen appliances incl Lacanche Stove & Complete Miele Packages. 2 fully equipped laundry at lower & upper floor. 2 Beverage Bars with built-in appliances. 4 Gas Fireplaces with Marble & Porcelain Surround. 2-AC 2-Furnaces. Central Vac. B/i speakers. Smart Irrigation. Phylrich hardware. Power generator. Garage EV charger. Extra exterior storage excavation. Contemporary engineering leverages smart-controlled mechanical and electrical systems to optimize everyday comfort by creating personalized indoor and outdoor living for this urban sanctuary. The address also offers walking distance to the country's most prestigious schools incl UCC, BSS & FHJS. Truly an exceptional value in the top market. Available for immediate move-in. Welcome to discover the extraordinary Forest Hill lifestyle through this refined luxurious home - an epitome blending architectural grandeur, modern amenities and sophisticated living. (id:61852)
Sotheby's International Realty Canada
1 - 3466 Mavis Road
Mississauga, Ontario
Prime office space available for lease at the high-traffic corner of Mavis Road and Central Parkway in Mississauga, just minutes from Square One. This two-level unit offers 1 office room totaling180sqft featuring kitchen and lounge space on the the upper floor, providing flexible space ideal for professional, business use. All utilities and high-speed internet are included, offering exceptional value and predictable operating costs. Desk and chair also included. Tenants also enjoy access to on-site reception services, as well as shared printing, scanning, and copying facilities, creating a fully supported and efficient work environment. Featuring excellent visibility, strong signage opportunities, and convenient access to major routes and surrounding amenities, this location presents a rare opportunity to establish your business in one of Mississauga's most strategic and sought-after commercial hubs. Contact us today to schedule a private tour or learn more. (id:61852)
Modern Solution Realty Inc.
7 Riverside Drive W
Woolwich, Ontario
Discover the charm of this super cute starter home nestled on a mature street within walking distance of downtown Elmira and the scenic Kissing Bridge Trail. The open concept main floor features a modern white kitchen with soft close cabinets and drawers, seamlessly flowing into a bright living room that invites relaxation. A separate office space offers the perfect nook for productivity, while a newer 3-piece bath plus a spacious mudroom with access to the backyard add to the home's functionality. Upstairs, you'll find two bedrooms accompanied by another 3-piece bath for convenience. The basement provides additional living space with a partially finished rec room, paired with a combined laundry and utility room. Recent updates enhance the property, including a newly constructed front porch and resin shed (2025); a concrete walkway, exterior mudroom door, stove, built in microwave and washer (2024); a new roof and eavestroughs (2023); Furnace/A/C, Water Heater (2019) among other upgrades. The spacious, fully fenced backyard extends your living space, offering an ideal setting for hosting summer barbecues, unwinding around the firepit, engaging in outdoor sports, and creating lasting memories with family and friends. In move-in ready condition, this delightful gem is sure to attract quick interest-don't miss your chance to make it your own! Whether you're a first-time buyer or seeking a cozy retreat, this home offers everything you need. Act fast before it's gone! (id:61852)
RE/MAX Twin City Realty Inc.
7 Westfield Crescent
Hamilton, Ontario
Welcome to 7 Westfield Cres, a beautifully maintained 3-bedroom home in the newer, highly sought-after pocket of Waterdown, where modern design meets everyday comfort. The spacious open-concept main floor is filled with natural light and anchored by a cozy fireplace - perfect for warm winter nights and effortless summer entertaining. Completely carpet-free, the home offers three generous bedrooms and a private, gated backyard ideal for kids, pets, and weekend gatherings. Set in the heart of the Village of Waterdown, you're surrounded by top-rated schools, scenic parks and trails, great dining, and every amenity you could need, all while enjoying quick 5-minute easy access to Aldershot GO, and seamless connections to Highways 6 and 6. This is the kind of home that just feels right - so why not make this Waterdown gem your next home sweet home? (id:61852)
RE/MAX Professionals Inc.
52 Kindred Row
Ottawa, Ontario
Flooring: Carpet Over & Wood, This impeccably upgraded home boasts a contemporary color palette & luxurious finishes. Strategically located near walkable commercial, the Outlet Mall, Costco, Tech Park, & moments from Queensway & upcoming LRT. The great room on the main floor is bathed in natural light. The chef's kitchen is a culinary dream with taller soft-close cabinets & drawers, high-end appliances, a Kindred double bowl undermount sink, quartz countertops, a high-end faucet, & an extended tile backsplash paired w luxury vinyl flooring. The wide majestic oak staircase w elegant metal spindles anchors the home. The master suite features an elevated quartz vanity, frameless glass shower & upgraded faucets & fixtures. Additional bedrooms, laundry & a loft w high ceilings flood the home w light. The basement is rec room ready w 3-pc bth & laundry rough-in + 2 windows. Enhanced electrical features multiple pot lights + AC, bypass humidifier kit, extra insulation, insulated garage door, & fully fenced yard., Flooring: Ceramic, Laminate Flooring (id:61852)
Real Estate Homeward
95 - 940 St David Street N
Centre Wellington, Ontario
Discover modern living in this Brand New 2-bedroom, 2-bathroom stacked townhouse condominium, perfectly situated in the highly sought-after Sunrise Grove community in Fergus. Built by the reputable Reid's Heritage Homes, this residence offers quality craftsmanship, stylish finishes, and a thoughtfully designed layout: ideal for a variety Of lifestyles. Step inside to an inviting open-concept living space featuring a bright living room, a versatile dining area that can double as an office, and a contemporary kitchen equipped with quartz countertops and stainless steel appliances including a refrigerator, stove, and dishwasher. The home also offers the convenience Of in-suite laundry With a stainless steel washer and dryer. The well-appointed floor plan includes two spacious bedrooms, a modern main bathroom, and a private ensuite. Enjoy outdoor relaxation with two balconies, perfect for morning coffee or unwinding at the end of the day. One outdoor parking space is included for added convenience. Walking distance Walmart, FreshCo, Dollarama & Restaurants. Close to churches, schools, and the picturesque Fergus downtown. Only 5 minutes from beautiful Elora, offering scenic trails, shops, and dining. Move into a newly completed, fully sold-out community without the wait. This is an exceptional opportunity to own a stylish, Iow-maintenance home in one Of Fergus 'most desirable new neighbourhood. Taxes not yet assessed. (id:61852)
RE/MAX Rouge River Realty Ltd.
104 Thackeray Way
Minto, Ontario
Brand new design - you asked for it and we delivered you a semi-detached bungalows at Maitland Meadows! Discover the ease of main floor living in this thoughtfully designed 2 bedroom, 2 bathroom semi in the growing community of Harriston. Lovely 9' ceilings make a big impact here and oversized windows create a bright and airy feel throughout the 1,210sq ft open concept layout. The kitchen, dining, and living spaces flow seamlesslyperfect for entertaining or cozy nights in. The primary suite offers a private retreat with a walk-in closet and 3pc ensuite bath. Additional highlights include main floor laundry, quality finishes throughout, a full basement ready for future development, and a single car garage with inside entry. Step out onto the 14x12 covered deck to enjoy your morning coffee or summer BBQs, rain or shine. Set on a landscaped 30' x 100' lot in a quiet neighbourhood near parks, schools, and trails. Ideal for Buyers of any age and any stage. You will truly enjoy this design for many years to come. This home is under construction but be sure to secure your spot now and move in with confidence! (id:61852)
Exp Realty
106 Thackeray Way
Minto, Ontario
Modern style meets small town simplicity in this brand new bungalow at Maitland Meadows. With clean lines, sharp accents and a sleek front entry, this 2 bedroom 2 bathroom semi-detached home offers an elevated take on main floor living. Step inside and enjoy 9' ceilings, oversized windows, and a smart 1,210 sq ft layout that delivers both style and functionality. The open concept kitchen, dining, and living space is perfect for effortless hosting or just kicking back in your own private retreat. The primary bedroom features a spacious walk-in closet and a stylish 3pc ensuite, while the second bedroom and full bath offer ideal flexibility for guests or a home office. Main floor laundry, high-quality finishes throughout, and a full basement ready for future expansion are just the beginning. Enjoy your morning coffee or a relaxing evening under the 12x14 covered deck, rain or shine. Set on a landscaped 30' lot in a quiet, walkable neighbourhood close to parks, trails, and everyday conveniences. Whether you're right sizing, downsizing, or just getting started this modern design is built to fit your life now and into the future. Currently under construction secure your unit today and settle in with confidence! (id:61852)
Exp Realty
36 Anne Street W
Minto, Ontario
Step into easy living with this beautifully designed 1,799 sq ft interior unit, where modern farmhouse charm meets clean, contemporary finishes in true fashion. From the moment you arrive, the light exterior palette, welcoming front porch, and classic curb appeal set the tone for whats inside.The main level features 9' ceilings and a bright, functional layout starting with a generous foyer, powder room, and a flexible front room ideal for a home office, reading nook, or play space. The open concept kitchen, dining, and living area is filled with natural light and made for both everyday living and weekend entertaining. The kitchen is anchored by a quartz island with a breakfast bar overhang, perfect for quick bites and extra seating. Upstairs, the spacious primary suite includes a walk-in closet and sleek 3pc ensuite with beautiful time work and glass doors. Two additional bedrooms, a full family bath, and convenient second level laundry round out this floor with thoughtful design. The attached garage offers indoor access and extra storage, while the full basement is roughed in for a future 2-pc bath just waiting for your personal touch. Whether you're a first-time buyer, young family, or down sizer looking for low maintenance living without compromise, this home checks all the boxes. Come Home To Calm in Harriston. (id:61852)
Exp Realty
102 Thackeray Way
Minto, Ontario
Welcome to Maitland Meadows, where modern design meets small town comfort. This brandnew Woodgate model offers the perfect upgrade for young professionals or growing families who want more breathing room without the noise that usually comes with townhouse living. These homes are only connected at the garage wall, giving you the privacy and quiet you've been craving.Inside, you get that fresh, contemporary style everyone wants today. Bright, open spaces, thoughtful upgrades already included, and a full appliance package so move in day is truly turn key. Outside, you'll love the peaceful neighbourhood vibe: safe, quiet streets, friendly neighbours, and farmland sunsets you'll never get tired of.Commuting is easy with larger centres about an hour away, and you'll enjoy all the small town essentials - fibre optic internet, natural gas heat, and full municipal services. Quick closing is available so you can start your next chapter sooner.If you're looking for an affordable new build with style, space, and zero hassle, this is the one.Additional perks include: Oversized garage with man door and opener, paved driveway, fully sodded yard, soft close cabinetry, central air conditioning, Tarion Warranty and survey all included in the price. (id:61852)
Exp Realty
109 Thackeray Way
Minto, Ontario
TO BE BUILT - Designed with growing families in mind, The HARRISON A model is a stylish and functional two-storey home offering a flexible layout, quality finishes, and the ability to personalize your interior and exterior selections. This design features 3 bedrooms, 2.5 bathrooms, and a double car garage all wrapped in timeless curb appeal with a charming covered front porch. Inside, youll love the 9 ceilings and large windows that flood the main floor with natural light. The open concept layout offers plenty of space for entertaining, while a dedicated mudroom off the garage keeps the chaos of daily life in check. The kitchen features stone countertops, modern cabinetry, and a great flow into the living and dining areas, perfect for busy family life. Upstairs you'll find three generously sized bedrooms, a beautifully tiled baths, and a convenient second-floor laundry room. The primary suite includes a walk-in closet and a private ensuite with stylish finishes and added storage. Additional features you will appreciate: hardwood floors on the main level, tiled bathrooms, gas furnace, central air conditioning, paved driveway, sodded lawns, garage door openers and so many more amazing touches already included in the price. Looking for more space? The basement awaits your finishing touches but comes with a rough-in for a future bathroom. Ask about the available 4 bedroom version of this floor plan! Dont miss this opportunity to create your dream home from the ground up. Choose your finishes and make it truly yours. **Photos may include upgrades or show a completed version of this model on another lot and may not be exactly as shown.* (id:61852)
Exp Realty
40 Anne Street W
Minto, Ontario
Buyers still have the opportunity to select interior finishes and personalize this home to their style! This rare 4 bedroom end unit townhome offers 2,064 sq ft of beautifully finished living space and is available with an approximate 3 month closing. Designed with a growing family in mind, this modern farmhouse style two-storey combines rustic charm with contemporary comfort, all situated on a spacious corner lot with excellent curb appeal.The inviting front porch and natural wood accents lead into a bright, well-planned main floor featuring 9' ceilings, a convenient powder room, and a flexible front room that's perfect for a home office, toy room, or guest space. The open concept layout boasts oversized windows and a seamless flow between the living room, dining area, and upgraded kitchen, complete with a quartz-topped island and breakfast bar seating.Upstairs, the spacious primary suite features a 3pc ensuite and walk-in closet, while three additional bedrooms share a full family bath. Second floor laundry adds practical convenience for busy family life. Additional highlights include an attached garage with interior access, an unspoiled basement with rough-in for a future 2-piece bath, and quality craftsmanship throughout.Experience the perfect blend of farmhouse warmth and modern design, with the reliability and style youre looking for in the wonderful community of Harriston. Ask for a full list of premium features and visit us at the Model Home at 122 Bean Street! (id:61852)
Exp Realty
30 Anne Street W
Minto, Ontario
Welcome to The Town Collection at Maitland Meadows - The Homestead model is where modern farmhouse charm meets calm, connected living. This bright end unit offers 1,810 sq ft of thoughtfully designed space, filled with natural light and upscale finishes. With 9' ceilings and an open concept layout, the main floor feels airy and inviting - from the flexible front room (perfect for a home office or playroom) to the kitchen's quartz island that anchors the dining and living areas. Upstairs, the spacious primary suite features a walk-in closet and private ensuite, while two additional bedrooms and second floor laundry make family life effortless. Energy efficient construction helps keep costs low and comfort high, and the full basement offers room to grow. Complete with a deck, appliances, and stylish finishes, this home is move-in ready, and if you're looking for that attached garage feature, it's here too! Designed for those who love the modern conveniences of new construction and the peaceful rhythm of small town life. For a full list of features and inclusions visit our Model Home located at 122 Bean Street in Harriston. (id:61852)
Exp Realty
113 Bean Street
Minto, Ontario
Stunning 2,174 sq. ft. Webb Bungaloft Immediate Possession Available! This beautiful bungaloft offers the perfect combination of style and function. The spacious main floor includes a bedroom, a 4-piece bathroom, a modern kitchen, a dining area, an inviting living room, a laundry room, and a primary bedroom featuring a 3-piece ensuite with a shower and walk-in closet. Upstairs, a versatile loft adds extra living space, with an additional bedroom and a 4-piece bathroom, making it ideal for guests or a home office. The unfinished walkout basement offers incredible potential, allowing you to customize the space to suit your needs. Designed with a thoughtful layout, the home boasts sloped ceilings that create a sense of openness, while large windows and patio doors fill the main level with abundant natural light. Every detail reflects high-quality, modern finishes. The sale includes all major appliances (fridge, stove, microwave, dishwasher, washer, and dryer) and a large deck measuring 20 feet by 12 feet, perfect for outdoor relaxation and entertaining. Additional features include central air conditioning, an asphalt paved driveway, a garage door opener, a holiday receptacle, a perennial garden and walkway, sodded yard, an egress window in the basement, a breakfast bar overhang, stone countertops in the kitchen and bathrooms, upgraded kitchen cabinets, and more. Located in the sought-after Maitland Meadows community, this home is ready to be your new home sweet home. Dont miss outbook your private showing today! (id:61852)
Exp Realty
117 Thackeray Way
Minto, Ontario
BUILDER'S BONUS!!! OFFERING $20,000 TOWARDS UPGRADES!!! THE CROSSROADS model is for those looking to right-size their home needs. A smaller bungalow with 2 bedrooms is a cozy and efficient home that offers a comfortable and single-level living experience for people of any age. Upon entering the home, you'll step into a welcoming foyer with a 9' ceiling height. The entryway includes a coat closet and a space for an entry table to welcome guests. Just off the entry is the first of 2 bedrooms. This bedroom can function for a child or as a home office, den, or guest room. The family bath is just around the corner past the main floor laundry closet. The central living space of the bungalow is designed for comfort and convenience. An open-concept layout combines the living room, dining area, and kitchen to create an inviting atmosphere for intimate family meals and gatherings. The primary bedroom is larger with views of the backyard and includes a good-sized walk-in closet, linen storage, and an ensuite bathroom for added privacy and comfort. The basement is roughed in for a future bath and awaits your optional finishing. BONUS: central air conditioning, asphalt paved driveway, garage door opener, holiday receptacle, perennial garden and walkway, sodded yards, egress window in basement, breakfast bar overhang, stone countertops in kitchen and baths, upgraded kitchen cabinets and more... Pick your own lot, floor plan, and colours with Finoro Homes at Maitland Meadows. Ask for a full list of incredible features! Several plans and lots to choose from Additional builder incentives available for a limited time only! Please note: Renderings are artists concept only and may not be exactly as shown. Exterior front porch posts included are full timber. (id:61852)
Exp Realty
2118 - 339 Rathburn Road
Mississauga, Ontario
Welcome to 339 Rathburn Rd W Unit #2118 in Mississauga, Located in the City Centre Community, You Will Never Be Bored or Have Things To Not Do, Steps to Square One, Square One Bus Terminal, Local Shops & Restaurants, This Well Kept 1 Bed + 1 Bath Features Floor to Ceiling Windows, 585 Sq Ft + 40 Sq Ft of Balcony, Lots of Natural Sun Light, Open Concept Floor Plan with Kitchen, Dining and Living Room, Spacious Walk Out Balcony With Unobstructed Views of the Mississauga Sky Line and Sunset, Laminate Floors Throughout, En-Suite Laundry, 1 Wider Parking Lot and 1 Locker Included, NE and SE Views from the Balcony, Spacious Kitchen with Extended Upper Cabinets, Island with Breakfast Bar Area, Ideal for Breakfast Stools, 4 Pc Bathroom, Wider Parking Space Can Fit Two Vehicles (Two Small Cars or Car & Motorcycle), Spacious Locker to Store Winter Tires & Other Household Items, Excellent Location, Maintenance Fees Included Everything Except Hydro Utility, Amenities Included: Indoor Pool, Sauna, Gym, 24/7 Concierge, Guest Suites, Media Room, Games Room, Party Room, Outdoor Tennis Court and Visitor Parking. Perfect Starter Home or Investment Property! (id:61852)
Century 21 People's Choice Realty Inc.
527 - 1185 The Queensway
Toronto, Ontario
Welcome to IQ Condos, ideally located at Islington & The Queensway. This 1 +1 unit includes 1 parking space and 1 locker, and is just minutes from Downtown Toronto, Sherway Gardens, QEW, Highway 427, and local shopping centres. The suite features a granite kitchen countertop, 9-foot ceilings, and floor-to-ceiling windows that fill the space with abundant natural light. (id:61852)
Royal LePage Signature Realty
2506 Camilla Road
Mississauga, Ontario
Discover The Pinnacle Of Luxury Living In Prime Cooksville, Mississauga - An Exquisite, Architecturally Designed Custom Residence Boasting Unparalleled Craftsmanship And A Truly Unique Layout.No Detail Has Been Spared In This Sun-Drenched, Meticulously Crafted Home. The Gourmet Chef's Kitchen Is A Masterpiece, Centered Around A Stunning Oversized Waterfall Island, Equipped With Premium Jenn Air Appliances, And Flooded With Natural Light.Enjoy Effortless Indoor-Outdoor Living With Seamless Walk-Outs To The Expansive Covered Terrace, Overlooking Lush, Private, Fully Fenced Gardens - The Perfect Backdrop For Grand Entertaining Or Serene Family Moments.Make A Dramatic First Impression With The Open-Rise Staircase Featuring Sleek Glass Railings, Recessed LED Lighting, And A Captivating Feature Wall.The Opulent Primary Suite Serves As A Private Sanctuary, Complete With A Spa-Like 5-Piece Ensuite And An Expansive Walk-In Closet.The Bright, Generously Proportioned Lower Level Offers Walk-Out Access, A Cozy Fireplace, And A Sophisticated Wet Bar - Ideally Suited As A Recreation Room, Home Theatre, Or Luxurious Guest Suite.This Exceptional Property Blends Refined Design, Superior Finishes, And Versatile Living Spaces, Making It The Ideal Forever Home For Discerning Families Who Demand Elegance And Quality.A Rare Opportunity To Own A One-Of-A-Kind Masterpiece - Arrange Your Private Showing Today! (id:61852)
Royal LePage Signature Realty
80 - 915 Inverhouse Drive
Mississauga, Ontario
Welcome to this beautiful, 4-bedroom townhome in desirable south Clarkson. Features include a stunning, open-concept second level, with a renovated, chef-designed, custom-made kitchen with breakfast bar, an eat-in area/mini office (watch your children play in the park from the windows!) plus stainless steel appliances (new fridge 2026). The kitchen/dining room/living room are open-concept so tons of light comes in from either end of the unit plus the large picture window overlooks one of the best backyard views in the complex. The third level provides 4 spacious bedrooms and a 4-pc bathroom (2 bedrooms have gorgeous custom-made built-ins in place of the closet). This home is carpet free! Walk in on the ground level (all levels are above ground) and enjoy the convenience of an inside entry to the freshly updated garage (2026) and a mudroom/laundry at the back with sliding doors to the landscaped backyard with raised garden beds, perennial gardens with an interlocking brick, winding pathway (2025). Updated insulation R50 in attic (2019), updated wiring (2014). Facilities include the pool, park and play area (situated directly across from the driveway). Walk to Clarkson Public School (short walk via tunnel under tracks). Short walk to downtown Clarkson's restaurants, shops, Clarkson Crossing (Homesense, Canadian Tire, Shoppers DM, Metro). This home is a must-see! (id:61852)
RE/MAX Escarpment Realty Inc.
Upper - 6 Vincent Street
Brampton, Ontario
Gorgeous 3 bedroom semi with tons of upgrades like pot lights. Fronts on to a park, very well designed all brick home features a large eat in kitchen w/breakfast bar. Gleaming hardwood floors, large master br w/walk in closet & 4 pc ensuite, 9 ft ceilings on main floor, entrance to home from garage. Highly sought after neighborhood. (id:61852)
Century 21 Green Realty Inc.
1357 Alexandra Avenue
Mississauga, Ontario
Buy or Trade this beautiful family home nestled in the heart of Mississauga! Custom-built, 2-storey detached home designed for families who love space, light, and outdoor living. Situated on an impressive 36.5 x 298 ft lot, this home offers 4 spacious bedrooms, 4 bathrooms, and a backyard that has literally won awards for its design and function - even featured in a local lifestyle magazine for its creativity and family appeal. Gorgeous open-concept main floor with hardwood floors throughout the elegant living and dining spaces. The Chef inspired kitchen features premium cabinetry, granite counters, stainless steel appliances, and a large island perfect for family gatherings. The sun-filled sunroom overlooks the stunning backyard oasis - a seamless indoor-outdoor connection for year-round enjoyment. Upstairs, the spacious primary suite provides a relaxing retreat with a luxurious 6-piece ensuite bath, while the additional bedrooms and second-floor laundry make daily routines effortless. The finished basement expands your lifestyle possibilities with a large rec room, kitchen, two bedrooms, a full bath, and walk-out to the yard - ideal for extended family, a nanny suite, or potential rental apartment. Don't miss the music room, ideal for the aspiring musician or turn it into your private gym or yoga studio, the possibilities are endless. Step outside to your award-winning backyard paradise - a professionally designed masterpiece where over $250,000 was invested. Enjoy a multi-use sports court for basketball, pickleball, volleyball, or badminton, complete with nighttime lighting. Kids will love the custom climbing structure and play zone, while multiple seating areas create the perfect space for entertaining, relaxing, and making memories. Located close to schools, parks, Lake Ontario, and transit - this home offers the ultimate family lifestyle in one of Mississauga's most desirable communities. This home qualifies for our Love It or Leave It Program (id:61852)
Exp Realty
1463 Glen Rutley Circle
Mississauga, Ontario
Bright & Spacious 3 Bedroom with 4pc and 2 pc washrm, spacious Updated Main Level with Private Entrance, Modern updated kitchen, LED pot lights, quartz countertops and stainless appliances, Hardwood Flooring, Master With 2pc-Ensuite Washroom. Good size Bedrooms, Amazing Lay Out, Shared Laundry, Very Convenient East Mississauga Location. Close To Public Transport. One Bus To Subway Station, Close To Hwy 403, Shopping, School, Park. 2 Parking Spots On Driveway, Remove snow yourself on your driveway, Tenant pay 60% Utilities. (id:61852)
Real Home Canada Realty Inc.
214 Isabella Drive
Orillia, Ontario
Welcome home to this spacious, open-concept semi-detached home in Orillia's highly sought-after West Ridge Neighbourhood. Stainless steel appliances, 9' ceilings on the main floor, and inside garage access. Spacious primary bedroom with 5-piece ensuite. This is a quiet neighbourhood - close to all amenities including Costco, Lakehead University, parks and exemplary schools. Available February 1st. (id:61852)
RE/MAX Hallmark Chay Realty
4382 Uhthoff Line
Severn, Ontario
PRISTINE COUNTRY LIVING ON 10 ACRES JUST 2 MINUTES FROM TOWN! COMPLETELY RENOVATED TOP TO BOTTOM INSIDE AND OUT IN 2024, THIS 3 BEDROOM, 2 FULL BATH HOME OFFERS MODERN FINISHES, A FULLY FINISHED BASEMENT, ATTACHED SINGLE GARAGE, LARGE DETACHED SHOP, AND TONS OF PARKING. ENJOY THE PERFECT BLEND OF PRIVACY AND CONVENIENCE WITH A DURABLE STEEL ROOF AND PLENTY OF SPACE TO LIVE, WORK, AND PLAY. (id:61852)
Real Broker Ontario Ltd.
Basement - 1056 Wayne Drive E
Newmarket, Ontario
Great Location! Nice And Quiet One Bedroom Basement Apartment Located In The Great Neighbourhood Of Huron Heights-Leslie Valley York. Newly Renovated Bright & Spacious unit with Ensuite Laundry For Tenants. Large Bedroom W/ Walk-In Closet, Very Bright & Airy Basement Apartment W/ Separate Entrance And Kitchen. 2 Parking Spots on Driveway. Close To Public Transit, Hospital And Downtown Newmarket, Parks, Schools, Shops And Hwy 404. No Pets, No Smokers. Vacant with immediate Possession. Tenant Pays 1/3 of Utility Bills. Washer And Dryer will be installed until the day of Possession. (id:61852)
Homelife Landmark Realty Inc.
38 Freeman Williams Street
Markham, Ontario
An exceptional opportunity to own a brand new, premium corner lot townhome offering 4 bedrooms and 3.5 bathrooms, thoughtfully designed with abundant natural light from over 20 Oversize windows. This home includes a double car garage plus additional driveway parking space, along with 2 balconies for seamless indoor-outdoor living. The ground level features a private bedroom with a 3-piece ensuite, ideal for guests, extended family, or a home office. The main living level showcases an expansive great room with walkout to a covered balcony, perfect for relaxing or entertaining. The chef-inspired kitchen is enhanced with stone countertops, an undermount sink, deep upper cabinetry, a dedicated microwave cabinet, gas line, chimney-style hood fan, and ample storage, with a second balcony just off the dining area-ideal for BBQs. Extensive upgrades include CAT6 wiring throughout, additional electrical outlets, island lighting rough-in, bidet-ready electrical in the primary ensuite, and upgraded plumbing including a fridge water line. Bathrooms are elevated with custom tile selections, stone countertops, shower niches, spotlighting, tiled shower ceilings, and premium finishes throughout. Stylish upgraded stair railings further enhance the modern aesthetic. The upper level is anchored by a spacious primary retreat featuring a walk-in closet and a spa-inspired ensuite with a glass shower. Two additional bedrooms and a beautifully finished main bathroom complete this floor. The highlight of the home is the spectacular 737sqft rooftop terrace, upgraded with lighting, electrical outlet, and hose bib-offering unobstructed 360C views, including downtown Toronto on clear days, and the perfect setting for summer entertaining. Situated in the highly sought-after Union Village community, surrounded by parks and trails, close to top-ranked schools, and minutes to Unionville GO, Hwy 404, and 407. Approx. $100,000 builder upgrades, this is a rare turnkey home that truly checks every box. (id:61852)
Mehome Realty (Ontario) Inc.
15 Gandhi Lane
Markham, Ontario
Welcome to this exquisite landmark condominium townhouse nestled in the prestigious enclave at Highway 7 and Bayview Avenue. Thoughtfully designed for both elegance and practicality, this rare 4-bedroom, 5-bathroom residence showcases expansive living across all levels, enhanced by soaring 9-foot ceilings that create an airy, refined ambiance.The gourmet kitchen is a chefs dream, appointed with pristine quartz countertops, a premium cooktop, built-in oven and microwave, and a generous walk-in pantry. A sunlit breakfast area seamlessly flows onto a spacious private terrace idyllic setting for al fresco dining and entertaining.The ground-level suite offers exceptional versatility, perfect as a private guest retreat or in-law accommodation. Downstairs, a fully finished basement extends the living space with a large recreational area, a full bathroom, and a dedicated laundry room.Residents enjoy peace of mind with a comprehensive maintenance package that includes unlimited basic internet, lawn care, driveway snow removal, and upkeep of windows and roofing.Conveniently located with Viva Transit at your doorstep and effortless access to Highways 404 and 407, this home is surrounded by an array of fine dining, banking, and shopping amenities offering the perfect balance of luxury, comfort, and urban accessibility. (id:61852)
Avion Realty Inc.
36 John Canning Way E
Markham, Ontario
Brand-new , never lived townhouse property for lease. 3 bedrooms and finished basement. no side walk. Prime location. Highway 7 and Warden. Walkable distance to Mainstreet Unionville. Top-rated school area. (id:61852)
Homelife Landmark Realty Inc.
A206 - 15 Cornell Meadows Avenue
Markham, Ontario
The great value in Markham! Welcome home to your 2-bedroom plus 1 (can used den or extra bedroom) 3-bathroom, 3-balconies, 3-storey boutique condo townhouse spanning 1,160 sq. ft. in the highly sought-after Cornell community! Upgraded kitchen with Caesarstone quartz countertops, Italian marble backsplash, Blanco granite sink, hickory bar top, bar fridge, & newer stainless steel appliances. Oversized primary bedroom with walk-out balcony, additional walk-in closet, & a completely renovated primary bath with a spacious, luxurious walk-in shower. Penthouse floor features 2nd bedroom, 4-piece bath & covered French walkout balcony. Move-in ready & Meticulous pride of ownership shines throughout. Minutes to 407/DVP, 2-GO Train stations, YRT bus terminal, hospital, Markville Shopping Centre, Main Street Markham Village, Main Street Unionville, local farms & short walk to Cornell Community Centre with library & pool. Renovated and new stairs just installed and new floors second, third floor , new vanity in the top washroom. (id:61852)
Your Home Sold Guaranteed Realty Specialists Inc
Th57 - 31 H O N E Y C R I S P Crescent
Vaughan, Ontario
Welcome to Your Dream Home in the Heart of Vaughan Metropolitan Centre! This luxury condo townhouse offers modern, family-friendly living at its finest. The open-concept living space boasts soaring 9-foot ceiling and contemporary stylish kitchen with modern finishes. It features open concept living and dining rooms. 2 spacious bedrooms and 3 elegant bathrooms, offering both style and convenience in every detail. Just a short walk to the VMC TTC Subway Station and transit hub, you'll enjoy seamless connectivity to downtown Toronto and the entire GTA. With easy access to Highways 400, 407, and Hwy 7, commuting is a breeze. .Located in a vibrant, rapidly growing community, youll be just minutes trendy restaurants such as Bar buca ,Earls and Chop steak house and Moxies. The area is packed with family-friendly attractions such as dave andbusters , wonderland and movie theaters. Walking distance to the YMCA, Goodlife gym, IKEA, and the library, and short drive to Costco, Vaughan Mills Shopping Centre (id:61852)
Bay Street Group Inc.
122 Vantage Loop Avenue
Newmarket, Ontario
One room available.Shared house,room with ensuite, Woodland Hill Community. Bright And Spacious, Approx. 3000 Sq Ft, Large 4 Bedrooms .Each Bedroom Has W/I Closet. 10Ft Ceilings On Main & 9 Ft On 2nd. Hardwood Floors Throughout Main. Beautiful Open Concept Layout. ,Mins To Park. Mins To Highway, Schools, Upper Canada Mall And Go Station. (id:61852)
Master's Trust Realty Inc.
Lower - 24 Holloway Road
Markham, Ontario
This fully renovated detached home at 24 Holloway Road in Markham's Cedarwood neighborhood offers a blend of modern amenities and classic charm. The main floor features hardwood flooring, oak stairs, and high-quality laminate on the second floor. The upgraded kitchen is equipped with stainless steel appliances, including a stove, and additional storage cabinets. Lights illuminate the living and dining areas, creating a welcoming atmosphere. The finished basement, with a separate entrance, includes two bedrooms and a bathroom and their own laundry. Additional features include a new roof, new windows, and central air conditioning. The extended driveway offers parking for three vehicles. Conveniently located near public transit, schools, shopping centers like Costco and Walmart, and Pacific Mall, this home is ideal for families seeking comfort and accessibility to transit. Extras: Utilities split is 65% for main and 35% for basement (id:61852)
Century 21 Atria Realty Inc.
Basement Apt # 2 - 62 Iangrove Terrace
Toronto, Ontario
Spacious basement This well-maintained suite offers: 2 Bedroom with comfortable living space,1 Full Bathroom, 1 Kitchen with functional layout, Private basement unit, Utilities 1/3 of total Monthly bills for Water & Gas , Rent including Hydro and Utilities No pets. No smoking, no Parking, Ideal for a quiet, respectful tenant seeking comfort and convenience in a prime location. (id:61852)
Royal LePage Signature Realty
1335 - 18 Mondeo Drive
Toronto, Ontario
Ideally located next to Highway 401 and just steps to the TTC, with easy access to all nearby amenities. The building offers an exceptional range of amenities, including a fully equipped gym, indoor pool, recreation room, sauna, billiards room, theatre, virtual golf, basketball court, guest suites, and concierge service. Enjoy peace of mind with 24-hour security and monitoring systems. This unit features unobstructed north-facing views with breathtaking sunsets. (id:61852)
Century 21 Heritage Group Ltd.
6 Seven Oaks Street
Whitby, Ontario
Builders Model Home, Hardwood Through-out, Granite Center Kitchen Island, Service Sink, B/I Dishwasher, Family Room, Walk-out To Yard, Gas Log Fireplace, Beautiful Oak Stairs & Railings. Large Matter With 4pc Ensuite, Soaker Tub & Glass Enclosed Shower. Beautiful Model Home Needing Some Finishes. Being Sold As Is, Where Is. (id:61852)
RE/MAX All-Stars Realty Inc.
3a - 850 Pape Avenue
Toronto, Ontario
Well-maintained one-bedroom apartment located at Pape Ave & Mortimer Ave in the heart of East York. This bright unit features a functional layout with comfortable living space, a practical kitchen, and a spacious bedroom with ample storage. Conveniently situated steps to TTC, shops, cafes, parks, and everyday amenities, with easy access to the Danforth, downtown Toronto, and major commuter routes. Ideal for a professional or couple seeking a vibrant, walkable neighbourhood. (id:61852)
RE/MAX Experts
51 Range Road
Ajax, Ontario
Outstanding opportunity for builders, investors, or end-users to create a custom dream home in a highly desirable South Ajax location. Just a one-minute walk to Lake Ontario with easy access to Ajax Waterfront Trails and Carruthers Creek Golf Course. This rare 40 x 200 ft lot is surrounded by green space and offers exceptional development potential. Conveniently located just south of Hwy 401 near Lake Ridge Rd and Bayly St. Extras: Existing bungalow is being sold in "as-is, where-is" condition-land value only. Approx. 1,000 sq ft bungalow with 5,000-gallon septic tank. City water available at lot line. No height restriction-excellent opportunity to build up. (id:61852)
Century 21 Titans Realty Inc.
504 - 1250 Bridletowne Circle
Toronto, Ontario
Well-maintained condo for lease near Warden and Finch, offering 3 bedrooms and 1.5 washrooms. Features a spacious living area, large kitchen, in-suite laundry, and a private balcony. The building offers full amenities including gym, sauna, tennis court, and children's playground. TTC at the doorstep with easy access to major routes. Conveniently located steps to Bridlewood/Bridletowne Mall, shopping centres, grocery stores, schools, parks, and restaurants. Ideal for families and professionals. (id:61852)
Homelife/response Realty Inc.
1910 - 25 Silver Springs Boulevard
Toronto, Ontario
Fully Furnished, Bright and Spacious $$$spent On Upgrades! Newly Renovated Kitchen, *Nicely Kept 3 Bedroom, Move In Condition. Beautiful Unblocked View! With Closets & Windows Large Ensuite Storage And Laundry Room. Very Convenient Location. Steps To Park, Ttc, Hospital, Shops, Min To 401 & 404.Full Recreation, Indoor Pool, Gym Etc. The Best Parking Spot Just Right Beside Entrance To Elevator! 3 Parking Spaces!! **EXTRAS** Fridge, Stove, Washer And Dryer, Light Fixtures, Porcelain Tiles, 3 Parkings. Newly Complete Renovated Kitchen! Fresh Painting! Move In Condition!! Status Certificate Report Is Ready! (id:61852)
Homelife/vision Realty Inc.
804 - 2369 Danforth Avenue
Toronto, Ontario
Experience contemporary urban living at Danny Danforth by Gala Developments, ideally located at the vibrant intersection of Danforth & Main. This stylish studio suite offers a smart, open-concept layout with 9' ceilings, a modern kitchen featuring stainless steel appliances, and sleek finishes throughout. Enjoy your own private terrace with a pleasant north exposure, perfect for relaxing after a busy day. Just steps to TTC subway and Main GO Station, plus local shops, cafés, restaurants, parks, and everyday essentials. Residents enjoy premium building amenities including concierge, fully equipped fitness centre, party room, visitor parking, and bicycle storage. A perfect opportunity for professionals seeking convenience, comfort, and connectivity in one of the East End's most desirable communities. (id:61852)
Right At Home Realty
2708 - 50 Brian Harrison Way
Toronto, Ontario
Modern Luxury Monarch Built Condo. Beautiful, Unobstructed View of the City from your Large, Private Balcony. Unit is on a High Floor on the Quiet Side of the Building. Amazing Location: Steps To Scarborough Town Centre, STC Bus Terminal, Groceries; Just Minutes To The Go Station, Hwy 401 & All Other Amenities. Building Facilities Also Includes Virtual Golf, Mini Theatre &Table Tennis. Large Balcony. Hardwood Floors. Heat, Hydro & Water All Included! *SHORT TERM LEASE AVAILABLE* Please Note Photos Are For Reference Only (id:61852)
Realty Associates Inc.
