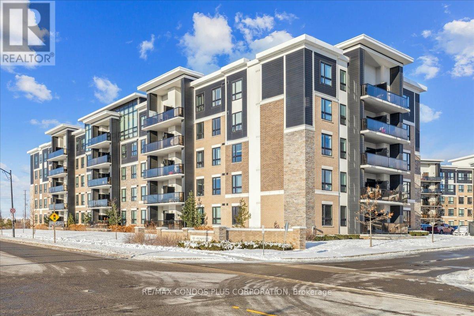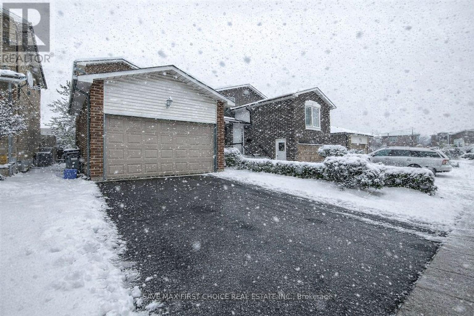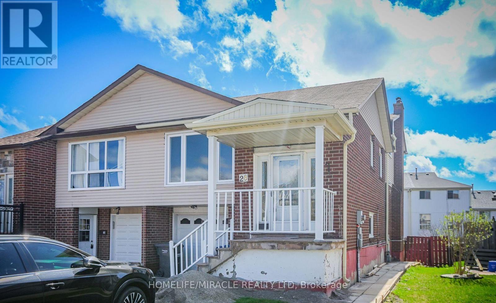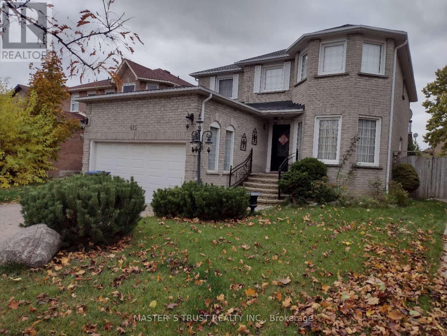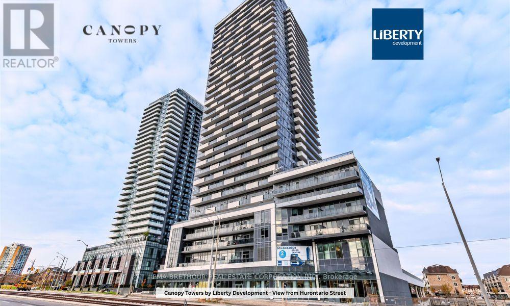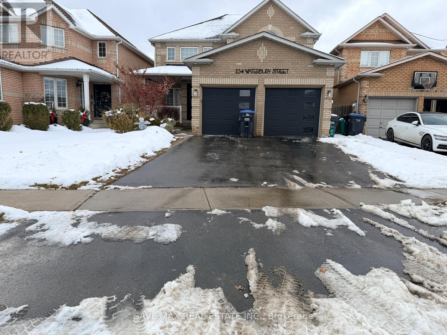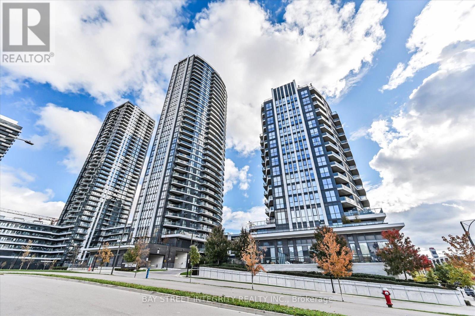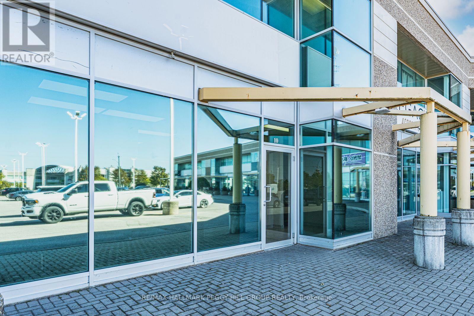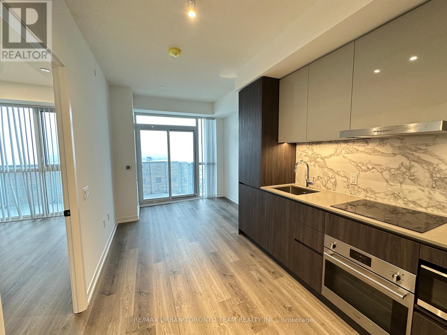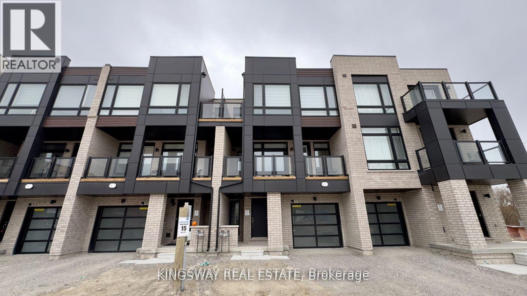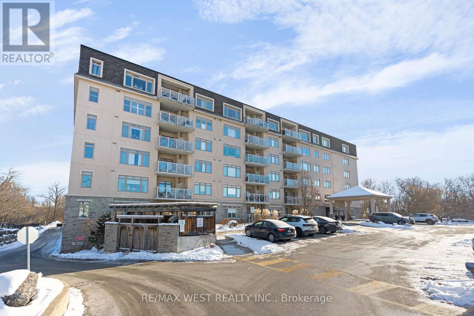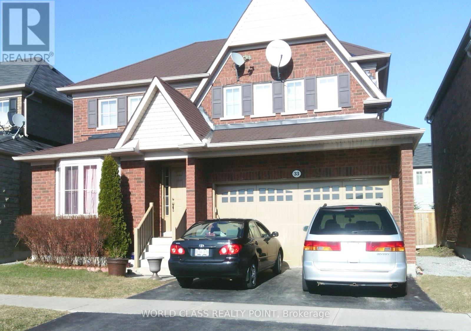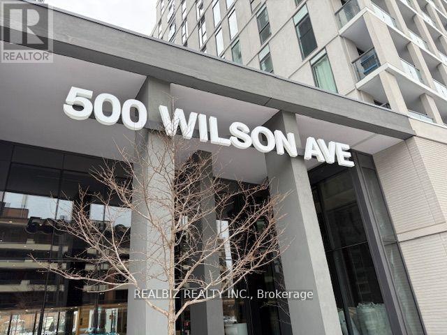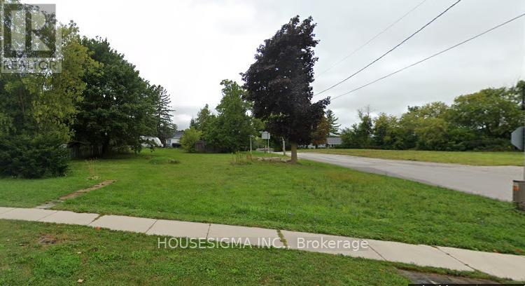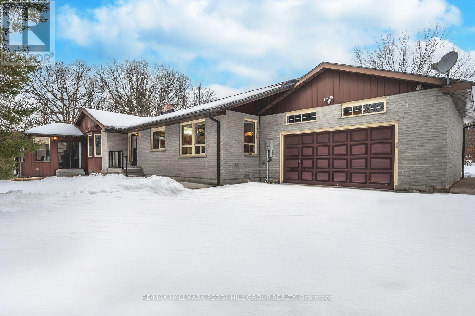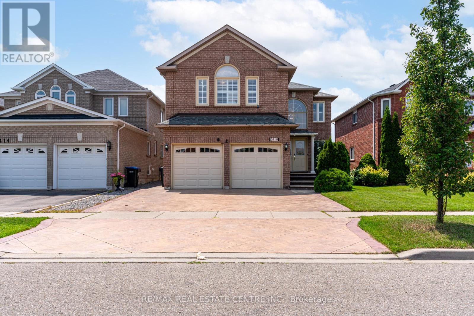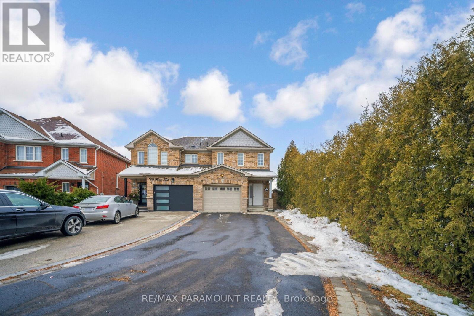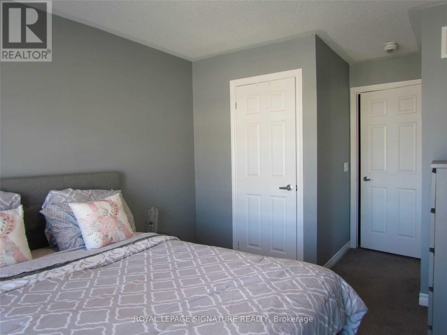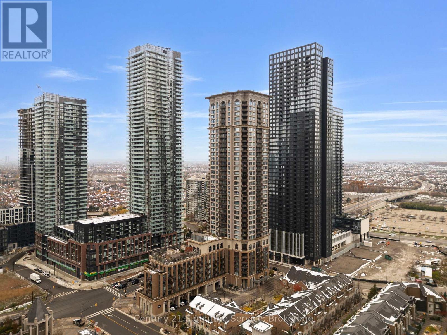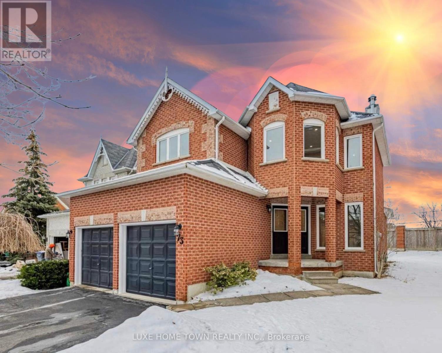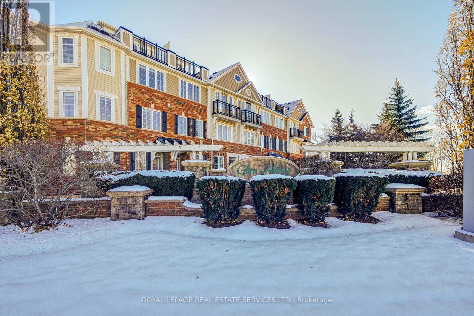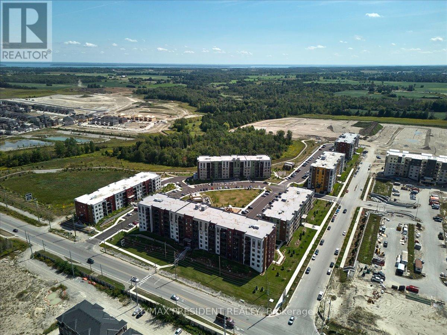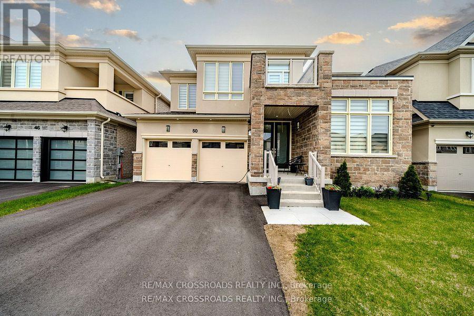301 - 620 Sauve Street
Milton, Ontario
Sparkling 2 Bedroom 2 Bath corner unit in a quant low rise. Open concept layout, refreshed to look new again with a number of brand new appliances and durable high quality vinyl flooring. Rare extra large 8 x 13ft storage room sits right beside your owned parking space for extra convenience. Sizable bedrooms, perfect for families. Walk out balcony from the living room. Located in a family-friendly Milton neighborhood, steps to parks, schools, and everyday amenities, with easy access to transit, major highways, and the Milton GO Station. Enjoy nearby shopping, restaurants, and recreational facilities, all while being minutes from trails and green space-an ideal balance of convenience and community living. *Some photos virtually staged (id:61852)
RE/MAX Real Estate Centre Inc.
6 Wildercroft Avenue
Brampton, Ontario
3 Bedroom 2 Full BATH **** Carpet Free ** Full Washroom on Ground Floor* Stainless-Steel Appliances in Kitchen** Potlights on Main floor** Close to FreshCo Bovaird & Conestoga *** 3 parking available*** Tenant pay 70% Utilities ***5 minutes to HWY 410**Shared laundry** Contact Today** (id:61852)
Save Max First Choice Real Estate Inc.
28 Peterson Court N
Brampton, Ontario
Beautifully Renovated and Maintained 3 Bedroom 2 Full Bathroom Home in Sought after Heart lake! Newly Renovated ,New Paint. No carpet. Granite Counters. Close to 410, Public Transit, Shopping, Restaurants, Schools. Hiking on Heart Lake Trails. No Sidewalk. Very Quiet Court Setting. A Beautiful Neighborhood & Residence to call Home! (id:61852)
Homelife/miracle Realty Ltd
411 Winfield Terrace
Mississauga, Ontario
Furnished renovated 4 Bedroom detached House Available For lease. Not share with anyone. All designer Flooring no carpet . Modern and spacious eat in kitchen .Built-In Stainless Appliances & quartz counter tops. Fully Fenced. Located within walking distance to square one mall, Sheridan college, living art central library, schools, park, bus & go terminal, YMCA, cinema, 24 hrs supermarket. Easy access to major highway. Basement is not included, the landlord keep personal stuff there. (id:61852)
Master's Trust Realty Inc.
805 - 5105 Hurontario Street
Mississauga, Ontario
Welcome to Canopy Towers, where contemporary design meets elevated living. This impressive 2-bedroom + den suite features 888 sq. ft. of refined interior space, spacious living/dining and complemented by a private balcony-ideal for unwinding or hosting guests. Soaring 34 storeys above a sleek 6-storey podium, Canopy Towers rises proudly at Hurontario Street and Eglinton Avenue, the energetic heart of Mississauga. Its bold, modern architecture and eye-catching façade make it a striking presence on the city skyline. Behind the podium, a gracefully sculpted lifestyle canopy frames the second level. Below it, a sheltered porte-cochère offers a stylish arrival experience; above it, a beautifully landscaped outdoor retreat blends seamlessly with exceptional indoor amenities-creating the perfect environment for leisure, wellness, and connection. With a prime location just steps from Mississauga Transit and the upcoming Hurontario LRT, life at Canopy Towers delivers convenience, sophistication, and a truly elevated living experience. (id:61852)
Pma Brethour Real Estate Corporation Inc.
234 Waterbury Street
Caledon, Ontario
Absolutely stunning detached executive home with double car garage in sought-after Bolton East. This beautifully maintained residence offers a spacious, light-filled layout with elegant finishes throughout. The open-concept main floor features a modern eat-in kitchen overlooking the backyard, flowing seamlessly into the living and dining areas-ideal for entertaining. A cozy family room with gas fireplace adds warmth and charm. The upper level offers 4 generously sized bedrooms, including a primary retreat with walk-in closet and private ensuite. Additional highlights include 3 bathrooms, central air, ensuite laundry, and direct access from the double car garage. The fully fenced backyard features an inground pool, creating a perfect private outdoor retreat with ample parking. Conveniently located close to schools, parks, shopping, transit, and major commuter routes. Bonus: Rent discount available if leased before January 15, 2026! Please note: 24 hrs notice required for showings (id:61852)
Save Max Real Estate Inc.
2719 - 35 Watergarden Drive
Mississauga, Ontario
Welcome To 35 Watergarden Drive, Unit 2719, An Elegant 1-Bedroom, 1-Bathroom Condo Offering Modern Comfort And Sophisticated City Living In The Heart Of Mississauga. Step Into A Bright, Open-Concept Layout Featuring Floor-To-Ceiling Windows That Fill The Space With Natural Light. The Modern Kitchen Boasts Stainless Steel Appliances, Sleek Cabinetry, And A Spacious Breakfast Bar, Perfect For Casual Meals Or Entertaining Guests. The Inviting Living And Dining Area Opens Onto A Private Balcony, Ideal For Relaxing With Your Morning Coffee Or Enjoying Evening City Views. Residents Of This Sought-After Building Enjoy An Impressive Array Of Amenities, Including A Year-Round Indoor Pool, Rejuvenating Hot Tub, Fitness Centre, And Beautifully Maintained Common Areas Designed For Comfort And Community. Located Just Minutes From The University Of Toronto Mississauga, Sheridan College, Square One Shopping Centre, Heartland Town Centre, And Toronto Pearson Airport With Easy Access To Highways 401, 403, 407, And The QEW, This Condo Offers Unbeatable Convenience. Enjoy Proximity To Grocery Stores, Restaurants, Shops, Parks, And Scenic Trails - Everything You Need For A Vibrant, Connected Lifestyle. (id:61852)
Bay Street Integrity Realty Inc.
10b - 102 Commerce Park Drive
Barrie, Ontario
BRIGHT, PROFESSIONAL OFFICE SPACE WITH OUTSTANDING EXPOSURE IN A WELL-ESTABLISHED BUSINESS HUB! Set in Barrie's bustling Commerce Park industrial area, this professional upper-level office space offers outstanding visibility on both Commerce Park Drive and Bryne Drive, surrounded by thriving businesses that draw steady traffic. The modern two-storey building showcases expansive front windows that fill the space with natural light, creating an inviting atmosphere for clients and staff alike. Spanning approximately 908 square feet, this flexible layout includes three offices that can be leased individually or combined, ideal for medical, health, or professional services. A kitchenette and bathroom add convenience, while ample on-site parking ensures easy accessibility for employees and clients. With Highway 400, Mapleview Drive, restaurants, shops, and other thriving businesses just moments away, this is an exceptional opportunity to elevate your business presence in one of Barrie's most active and high-traffic commercial corridors. (id:61852)
RE/MAX Hallmark Peggy Hill Group Realty
4808 - 8 Interchange Way
Vaughan, Ontario
Festival Tower C - Brand New Building (going through final construction stages) 541 sq feet - 1 Bedroom plus Den ( Den with a door) & 1 Full bathroom, Balcony - Open concept kitchen living room, - ensuite laundry, stainless steel kitchen appliances included. Engineered hardwood floors, stone counter tops. 1 Locker Included (id:61852)
RE/MAX Urban Toronto Team Realty Inc.
7 Chiffon Street
Vaughan, Ontario
Discover your ideal home in this modern three-storey townhome in Vaughan, perfect for families and professionals. Featuring three spacious bedrooms and three stylish bathrooms, the open-concept layout seamlessly connects the chef-inspired kitchen, dining area, and living room, all enhanced by granite countertops and stainless steel appliances. Enjoy outdoor relaxation on the generous balcony, and benefit from a luxurious primary bedroom with a private ensuite. The versatile lower level is perfect for a home office or cozy retreat. With parking for two vehicles and a convenient location near York University, Humber College, and Highways 407 and 400, this townhome offers a stylish and practical living experience. Dont miss out on your dream home! (id:61852)
Kingsway Real Estate
114 - 149 Church Street
King, Ontario
This stunning two-bedroom condo offers an ideal blend of modern design, comfort, and lifestyle convenience. Featuring a spacious open-concept layout, the living room and kitchen flow seamlessly together, creating a bright and welcoming environment perfect for both everyday living and entertaining. Large windows fill the space with natural light, enhancing the clean lines and contemporary finishes found throughout the home. The modern kitchen is thoughtfully designed with sleek cabinetry, stylish countertops, and quality appliances that balance form and function. Whether you're preparing a casual breakfast or hosting guests, the open layout allows you to stay connected while enjoying a polished ,upscale atmosphere. The living room provides ample space for relaxing and opens directly onto a private patio, extending your living area outdoors. Step outside and enjoy your own tranquil retreat. The private patio overlooks a beautifully landscaped garden, offering a peaceful setting for morning coffee, quiet evenings, or outdoor dining. The lush greenery provides both privacy and a calming backdrop, making this outdoor space a true extension of the home. Both bedrooms are generously sized and versatile, ideal for a primary bedroom, guest room, or home office. Thoughtful design ensures comfort and practicality, while modern finishes create a cohesive and stylish feel throughout. Adding to the appeal, this condo is steps from the building's pool and exercise room, making it easy to maintain an active lifestyle without leaving home. With its modern open-concept design, private garden patio, and exceptional amenities close by, this two-bedroom condo offers a refined and convenient living experience in a truly desirable setting. Do not let this opportunity pass by! (id:61852)
RE/MAX West Realty Inc.
33 Rushbrooke Way
Ajax, Ontario
4-bedroom, 2 Washrooms, 2252 sq ft detached home (Main and Upper level)In A Great Family Oriented North East Ajax community. Very popular, convenient and quite neighborhood. Maple Hardwood Floor & Stylish Ceramic Foyer Brilliantly Designed At The Main Level. Upgraded All Washrooms, Laundry Is At The 2nd Floor. Attached Garage With Remote Opener. Close To High Rated Schools, Transit, Audley Recreation Centre, Hwy 407/401/412, Shopping Center, Parks & Much More. Basement Is Rented Out Separately With One Parking In The Drive Way. The Tenant Will Pay 70% Of All Utilities and be responsible for the Lawn care( front & backyard) and Snow removing (Driveway & Sidewalk) (id:61852)
World Class Realty Point
453 - 500 Wilson Avenue
Toronto, Ontario
This modern 2-bedroom, 2-bathroom condo at Nordic Condos offers a comfortable living experience with premium finishes. It features a stylish open-concept kitchen with quartz countertops and stainless steel appliances, along with laminate flooring throughout. The location is highly convenient, within walking distance to Wilson Subway Station, making transit easily accessible. Yorkdale Shopping Centre is just a short drive away, offering a variety of high-end retail stores, dining options, and entertainment. Nearby grocery stores, cafes, and restaurants provide everything you need within close reach. The condo also offers easy access to Highway 401 and 400, making commuting effortless. (id:61852)
Realbiz Realty Inc.
750 Havelock Street N
Huron-Kinloss, Ontario
Are you looking for a building lot with all services readily available in a small scenic community close to everywhere you want to be. This oversized corner lot is perfect for building your dream home or a income producing investment property. The lot is 66x165 and is situated on the outskirts of Lucknow Ontario. Only 15 minutes to the lake, 25 minutes to Goderich and 25 minutes to Kincardine. There are other new builds close by and with limited lots available, this is the perfect spot to hang your future hats. Check it out. (id:61852)
Housesigma Inc.
87 Corrievale Road
Georgian Bay, Ontario
EXPERIENCE TRANQUIL LIVING IN THIS SPRAWLING BUNGALOW AMIDST NATURE'S BEAUTY ON 2.5 ACRES! This generously sized bungalow, boasting over 1,650 sq ft on the main level, is nestled on 2.5 acres of lush land with mature trees, providing a peaceful and tranquil setting. Situated across from Gloucester Pool, part of the Trent-Severn Waterway, this location offers various recreational activities such as boating, fishing, and swimming. Additionally, the property features a serene backyard with ample space for children and pets to play. Recent renovations include the complete remodeling of two full bathrooms, installation of LifeProof flooring, newer washer and dryer, newer deck boards and railings, and new flooring in select areas. Inside, the charming interior showcases a cathedral wood plank ceiling, a wood fireplace with a stone surround, and neutral finishes throughout. The cozy primary bedroom hosts a 4-piece ensuite and walk-in closet. For convenience, the home is located close to parks, a boat launch, golf, a community centre, and just 5 minutes away from amenities in Port Severn. Moreover, the property offers a large, private double-wide driveway with ample parking for up to 20 vehicles, complemented by an attached two-car garage. With no rental items, low property taxes, and free fiber optic internet offering consistent, high-speed connectivity, this home is an ideal retreat for peaceful living. Don't miss out on this nature-bound #HomeToStay! (id:61852)
RE/MAX Hallmark Peggy Hill Group Realty
Upper - 5418 Loonlake Avenue
Mississauga, Ontario
Stunning 4 Beds + Office/Den with 4 Baths Executive Home. Property Features: Double Car Garage with Inside Access, Grand Foyer, Hand scraped Hardwood Throughout, Pot Lights, California Shutters, Coffered Ceilings, Huge Family Room W/ Gas Fireplace, Kitchen W/ Granite Counters, Custom Backsplash, S/S Appliances, Breakfast Area, Master Bedroom W/ Full Ensuite & W/I Closet, 2nd Large BR W/ 4Pc Ensuite, Spacious Office/Den could be used as 5th Bedroom, Patterned Concrete Driveway & Patio, Fully Fenced Yard & Quiet Family Neighbourhood. Close To All Amenities & Public Transit. (id:61852)
RE/MAX Real Estate Centre Inc.
35 Flower Trail
Brampton, Ontario
Extra Ordinary 46 feet Wide and 195 ft deep Ravine Lot, Widens at the Back, No house on one side. 3 Bedrooms, 2 Kitchens, 4 Washrooms, Walk out Finished Basement, Huge Deck to Enjoy summers, Long double driveway may accommodate 6 cars, Cul-De-Sac location safe for children, Close to Highway 50/ Clarkway (id:61852)
RE/MAX Paramount Realty
434 Athabasca Common
Oakville, Ontario
Freehold Townhome In The Heart Of Oak-Village. Minto Built Open Concept Design Full Of Sunlight. Ultra Modern Kitchen With Porcelain Floors And Platinum Samsung Appliances. Hardwood Floors In The Family Room & Dining Room. Close To Hospital, Park, School, Public Transit & All Other Amenities. Partially furnished (id:61852)
Royal LePage Signature Realty
2001 - 385 Prince Of Wales Drive
Mississauga, Ontario
Look no further, this stunning 1bed/1bath carpet free condo suite offers a perfect blend of style, convenience, and functionality, making it an ideal choice for first-time buyers, professionals, downsizers, or investors seeking a premium location. Bright and spacious open-concept layout that combines living, dining, and kitchen areas, perfect for entertaining or relaxing after a busy day. The floor-to-ceiling windows flood the space with natural light, while the private balcony provides a peaceful outdoor retreat with a clear, unobstructed city views. The modern kitchen features stainless steel appliances, granite countertops, ample cabinetry, and a breakfast bar offering both elegance and practicality. Enjoy the convenience of in-suite laundry (full sized washer & dryer), one parking space, and a private locker for extra storage. Residents of the Chicago Condominium enjoy world-class amenities, including a state-of-the-art fitness center, indoor pool, hot tub, sauna, rock climbing wall, theatre room, rooftop terrace, party room, BBQ area, and 24-hour concierge service. Located just steps from Square One Shopping Centre, Sheridan College, Celebration Square, public transit, restaurants, and cafes, this address offers unbeatable walkability and easy access to major highways making commuting a breeze. Whether you're looking for a stylish new home or a smart investment opportunity, this condo offers exceptional value and lifestyle appeal in one of Mississauga's most vibrant neighbourhoods. Book your private showing today and discover why 385 Prince of Wales Drive is one of the city's premier condominium destinations. (id:61852)
Century 21 Signature Service
73 Ready Court
Brampton, Ontario
Opportunity! Discover your home in exceptional 3-bedroom, 3-bath detached residence ideally positioned on a quiet, premium cul-de-sac. Showcasing a spacious and highly functional layout with bright, well-defined living areas. Unfinished basement included for tenant's use. Expansive backyard offers excellent outdoor space. Features double car garage and strong curb appeal. Located in a sought-after, family-friendly neighborhood close to top schools, parks, transit, and major amenities. A rare lease opportunity in a prime Brampton location. (id:61852)
Luxe Home Town Realty Inc.
47 - 2614 Dashwood Drive
Oakville, Ontario
An immaculate Mattamy townhome in the prestigious Upper Glen Abbey area. This 2-bedroom, 3-bathroom townhouse offers luxury and convenience, featuring: An abundance of windows providing natural light and gorgeous views. Hardwood flooring in the open concept living and dining rooms, and new top grade laminate flooring in the bedrooms. Hardwood staircases, Open Concept kitchen with a breakfast bar, backsplash, and stainless steel appliances. The large primary bedroom features a Juliet balcony, a 3pc ensuite, walk-in closet, and the 2nd bedroom in a generous size. Completely private rooftop terrace with a views of the scenic view of Escarpment and gas hook-up for a BBQ. A main floor den and a large single-car garage with main floor access, Covered 1 car parking driveway. The location is ideal, offering proximity to Oakville Hospital, walking distance to a shopping plaza, top-rated schools, parks, and trails. It also provides quick access to all major highways and the Bronte GO station. (id:61852)
Royal LePage Real Estate Services Ltd.
3 Sewells Lane
Brampton, Ontario
Beautiful 4-Bedroom Detached Home (Upper Level) With an Excellent Layout in a Prime Location.This home features an open-concept main floor, oak staircase, pot lights, and an upgradedkitchen with a breakfast area, backsplash, and granite countertops. Freshly painted throughout,the property backs onto open space with no homes behind. Conveniently located close to schools,parks, the GO Station, Cassie Campbell Community Centre, and all major amenities. (id:61852)
Century 21 Property Zone Realty Inc.
106 - 10 Culinary Lane
Barrie, Ontario
Welcome to this bright and spacious 1-bedroom condo, perfectly suited for comfortable and modern living. This well-designed unit features a generous layout with an abundance of natural light throughout. The open-concept living and dining area creates a warm and inviting space, ideal for everyday living as well as entertaining family and friends. The spacious bedroom offers large windows and a peaceful retreat. The contemporary kitchen is equipped with sleek appliances, ample cabinetry, and plenty of counter space to meet all your culinary needs. Enjoy the added convenience of in-suite laundry, private parking, and a well-maintained building. Resort-style amenities include a state-of-the-art fitness center, basketball court, kids' playground, chefs kitchen/lounge, and an outdoor kitchen with pizza ovens - ideal for gatherings and entertaining. Just minutes to the Barrie South GO Station, parks, restaurants, shops, schools, and the lake! Located in a prime Barrie location, you're just minutes from shopping, restaurants, parks, and the beautiful waterfront. This move-in-ready condo offers the perfect blend of comfort, style, and convenience-an excellent place to call home. (id:61852)
RE/MAX President Realty
50 Carriage Shop Bend
East Gwillimbury, Ontario
Welcome to this stunning 2-year-old detached home by Aspen Ridge in the highly sought-afterQueensville community! Set on a premium 45 ft lot, this 4-bedroom, 3.5-bathroom home perfectly blendsmodern design with timeless elegance and is still under Tarion Warranty.The impressive stone and brick exterior offers outstanding curb appeal, while the interior boasts 9-ftsmooth ceilings on the main floor, engineered hardwood flooring throughout, and an inviting layout idealfor both entertaining and everyday living. Enjoy a spacious living room, dining area, and a cozy familyroom with a gas fireplace.The chef's kitchen is beautifully appointed with stainless steel appliances, a stylish backsplash, two doubleundermount sinks, and a walkout to a large deck-perfect for outdoor gatherings. The massive primary suitefeatures serene backyard views and a spa-like 5-piece ensuite with a freestanding tub and frameless glassshower. A second bedroom with a private ensuite and two additional bedrooms sharing a Jack & Jillbathroom offer comfort and convenience for the whole family.The walkout basement is filled with natural light thanks to upgraded, expansive windows, and the largebackyard is ideal for kids, pets, or entertaining. Prime location just minutes from Newmarket, Hwy 404,the new community centre, and an elementary school under construction. Only a 2-minute walk to the parkand trails. Walk-Out Basement With Lots Of Natural Lights. Only Minutes To 404, Go Train Station, ConvenientlyLocated Close To All Amenities As Well As Hwy 404 And Upper Canada Mall And Just Steps AwayFrom Park And Soccer Field. (id:61852)
RE/MAX Crossroads Realty Inc.
