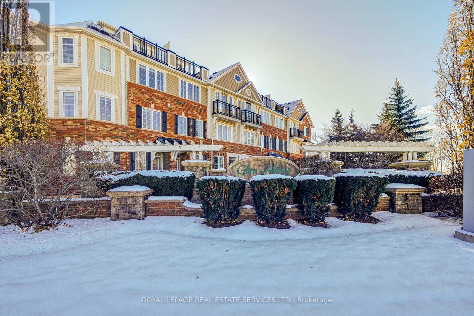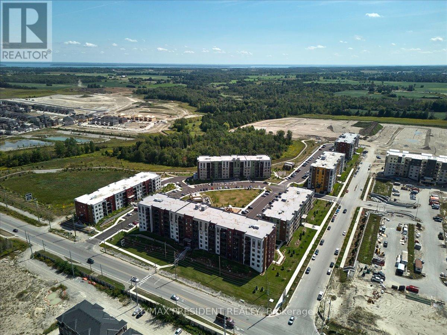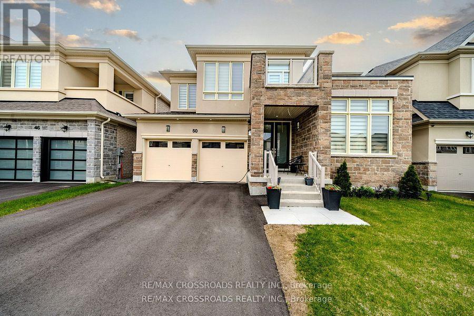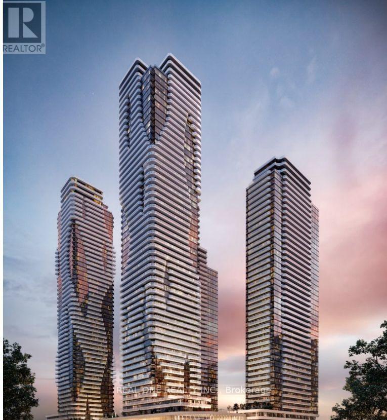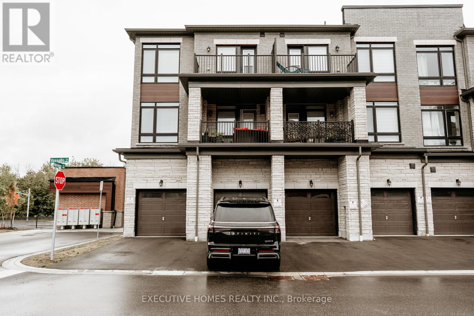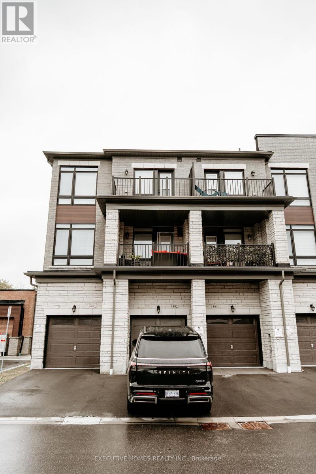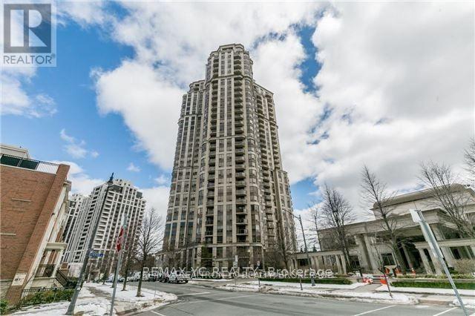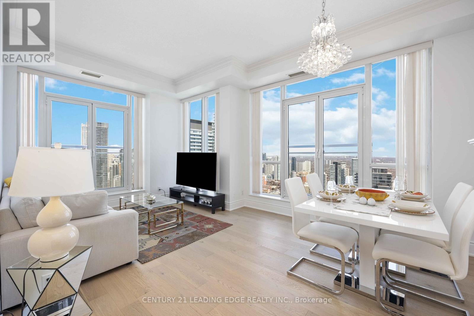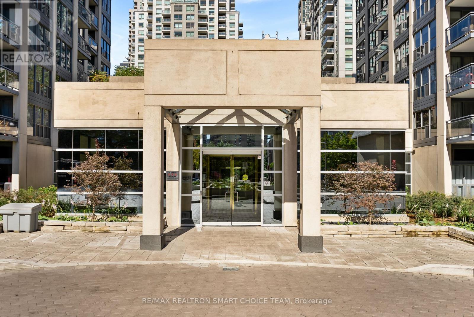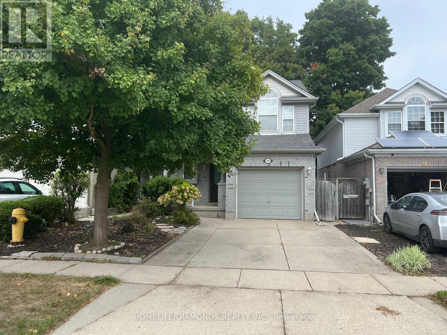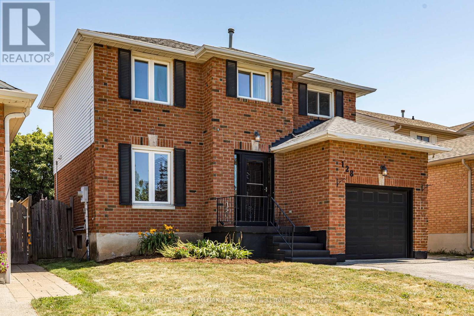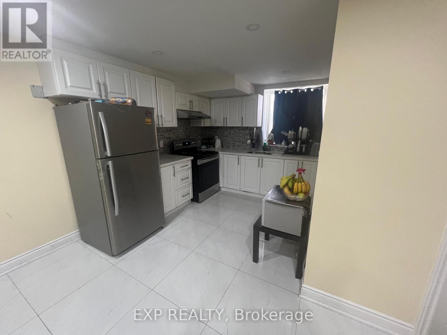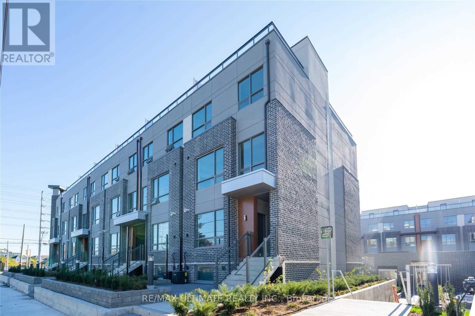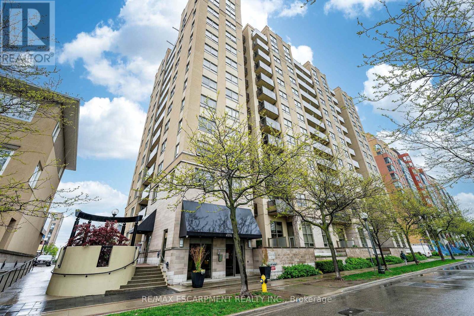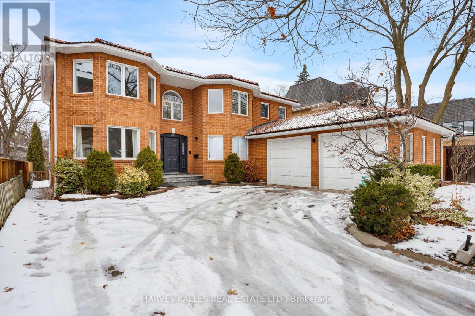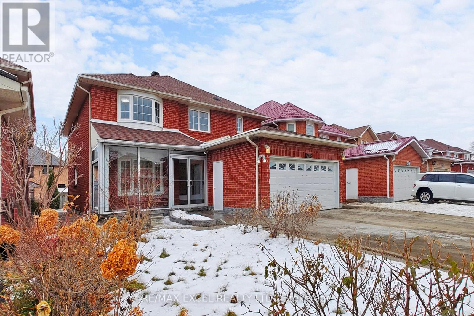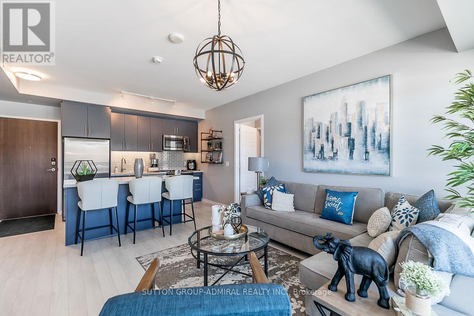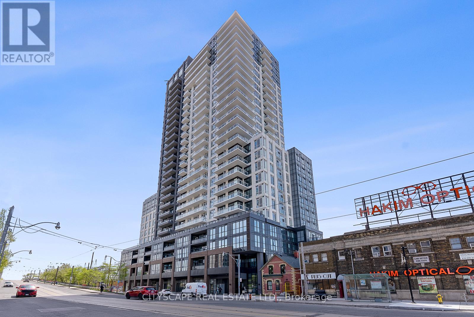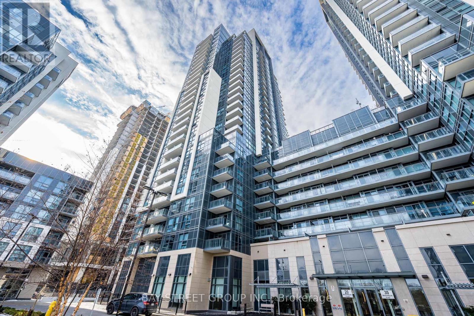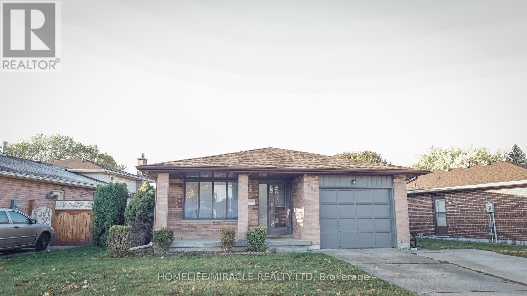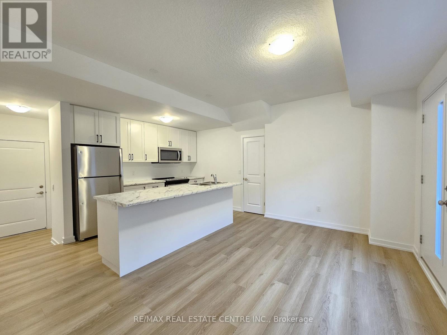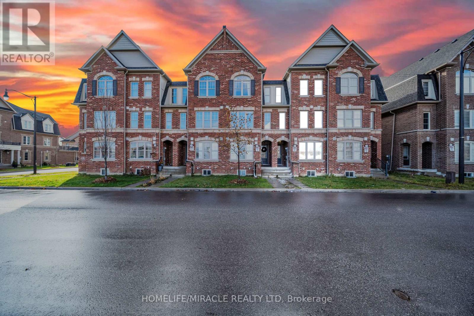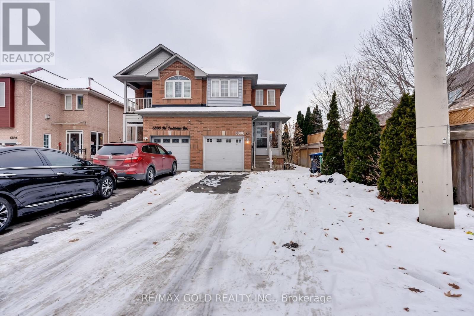47 - 2614 Dashwood Drive
Oakville, Ontario
An immaculate Mattamy townhome in the prestigious Upper Glen Abbey area. This 2-bedroom, 3-bathroom townhouse offers luxury and convenience, featuring: An abundance of windows providing natural light and gorgeous views. Hardwood flooring in the open concept living and dining rooms, and new top grade laminate flooring in the bedrooms. Hardwood staircases, Open Concept kitchen with a breakfast bar, backsplash, and stainless steel appliances. The large primary bedroom features a Juliet balcony, a 3pc ensuite, walk-in closet, and the 2nd bedroom in a generous size. Completely private rooftop terrace with a views of the scenic view of Escarpment and gas hook-up for a BBQ. A main floor den and a large single-car garage with main floor access, Covered 1 car parking driveway. The location is ideal, offering proximity to Oakville Hospital, walking distance to a shopping plaza, top-rated schools, parks, and trails. It also provides quick access to all major highways and the Bronte GO station. (id:61852)
Royal LePage Real Estate Services Ltd.
3 Sewells Lane
Brampton, Ontario
Beautiful 4-Bedroom Detached Home (Upper Level) With an Excellent Layout in a Prime Location.This home features an open-concept main floor, oak staircase, pot lights, and an upgradedkitchen with a breakfast area, backsplash, and granite countertops. Freshly painted throughout,the property backs onto open space with no homes behind. Conveniently located close to schools,parks, the GO Station, Cassie Campbell Community Centre, and all major amenities. (id:61852)
Century 21 Property Zone Realty Inc.
106 - 10 Culinary Lane
Barrie, Ontario
Welcome to this bright and spacious 1-bedroom condo, perfectly suited for comfortable and modern living. This well-designed unit features a generous layout with an abundance of natural light throughout. The open-concept living and dining area creates a warm and inviting space, ideal for everyday living as well as entertaining family and friends. The spacious bedroom offers large windows and a peaceful retreat. The contemporary kitchen is equipped with sleek appliances, ample cabinetry, and plenty of counter space to meet all your culinary needs. Enjoy the added convenience of in-suite laundry, private parking, and a well-maintained building. Resort-style amenities include a state-of-the-art fitness center, basketball court, kids' playground, chefs kitchen/lounge, and an outdoor kitchen with pizza ovens - ideal for gatherings and entertaining. Just minutes to the Barrie South GO Station, parks, restaurants, shops, schools, and the lake! Located in a prime Barrie location, you're just minutes from shopping, restaurants, parks, and the beautiful waterfront. This move-in-ready condo offers the perfect blend of comfort, style, and convenience-an excellent place to call home. (id:61852)
RE/MAX President Realty
50 Carriage Shop Bend
East Gwillimbury, Ontario
Welcome to this stunning 2-year-old detached home by Aspen Ridge in the highly sought-afterQueensville community! Set on a premium 45 ft lot, this 4-bedroom, 3.5-bathroom home perfectly blendsmodern design with timeless elegance and is still under Tarion Warranty.The impressive stone and brick exterior offers outstanding curb appeal, while the interior boasts 9-ftsmooth ceilings on the main floor, engineered hardwood flooring throughout, and an inviting layout idealfor both entertaining and everyday living. Enjoy a spacious living room, dining area, and a cozy familyroom with a gas fireplace.The chef's kitchen is beautifully appointed with stainless steel appliances, a stylish backsplash, two doubleundermount sinks, and a walkout to a large deck-perfect for outdoor gatherings. The massive primary suitefeatures serene backyard views and a spa-like 5-piece ensuite with a freestanding tub and frameless glassshower. A second bedroom with a private ensuite and two additional bedrooms sharing a Jack & Jillbathroom offer comfort and convenience for the whole family.The walkout basement is filled with natural light thanks to upgraded, expansive windows, and the largebackyard is ideal for kids, pets, or entertaining. Prime location just minutes from Newmarket, Hwy 404,the new community centre, and an elementary school under construction. Only a 2-minute walk to the parkand trails. Walk-Out Basement With Lots Of Natural Lights. Only Minutes To 404, Go Train Station, ConvenientlyLocated Close To All Amenities As Well As Hwy 404 And Upper Canada Mall And Just Steps AwayFrom Park And Soccer Field. (id:61852)
RE/MAX Crossroads Realty Inc.
617 C Tower - 8 Interchange Way
Vaughan, Ontario
Tower C, Brand New, Never Lived In Menkes-Built Luxury Condo. Spacious 1 Bedroom + Den, 1 Bathroom unit, Featuring a bright and open-concept living area. The Open Kitchen Blends Sleek Finishes, Quartz Counters And Integrated Appliances, Flowing Into A Sun-filled Living Area Framed By Floor-to-ceiling Windows. The Bedroom Offers A Calm Retreat, While The Den Is Ideal For Work, Fitness Or Creative Space. Best value by a TTC Subway Station in Town! This suite boasts a modern kitchen with brand-new stainless steel appliances, elegant stone countertops, and wood flooring throughout. Highlights: *Prime location steps from the TTC subway station. *Easy access to Hwy 7, Hwy 400, and the GO Train. *Just 7 minutes to York University via subway. *Close to YMCA, KPMG, PWC, Vaughan Mills, IKEA, Walmart, Costco, banks, and library. *Surrounded by restaurants and everyday amenities. (id:61852)
Real One Realty Inc.
51 - 402 Salem Road
Ajax, Ontario
Just 25 minutes to Downtown Toronto, this elegant 2-bedroom, 4-bathroom townhome offers modern finishes and a functional layout designed for comfort and style. Ideal for families or professionals, the home features in-unit laundry and ample living space. Conveniently located near the train station with easy access to the city and the lake, it provides the perfect blend of urban convenience and waterfront lifestyle. A truly exceptional place to call home. (id:61852)
Executive Homes Realty Inc.
51 - 402 Salem Road
Ajax, Ontario
Just 25 minutes to Downtown Toronto, this elegant 2-bedroom, 4-bathroom townhome offers modern finishes and a functional layout designed for comfort and style. Ideal for families or professionals, the home features in-unit laundry and ample living space. Conveniently located near the train station with easy access to the city and the lake, it provides the perfect blend of urban convenience and waterfront lifestyle. A truly exceptional place to call home. (id:61852)
Executive Homes Realty Inc.
2918 - 80 Harrison Garden Boulevard
Toronto, Ontario
Luxurious Skymark Tridel Condo With Best In Class Facilities 29th Floor Unit Just Below Penthouse. Gorgeous View Open Concept Balcony, One Of The Largest Br Units, 9Ft Ceiling, Granite Countertop & Island. Panoramic Unobstructed View, Close To Subway, Shopping, Theatre,401. (id:61852)
RE/MAX Yc Realty
Lph02 - 763 Bay Street
Toronto, Ontario
Stunning Renovated 2-Bedroom Penthouse in Luxury College Park Residences. This beautifully renovated 2-bedroom penthouse offers a sophisticated living experience in the prestigious Residences of College Park. As a bright corner unit, it boasts an abundance of natural light and an open, airy feel. Key Features - Spacious & Stylish: Generous living space with soaring 10 ft ceilings and elegant hardwood flooring throughout. Fire place, Modern Kitchen: Family-sized, equipped with sleek stainless steel appliances and ample storage. Breathtaking Views: Enjoy unobstructed panoramic vistas of the city skyline and Lake Ontario. Primary Bedroom Retreat: Features a 4-piece ensuite, double closet with organizer, and a serene ambiance. Private 2 car Garage, 2 Lockers [one located in the garage and one in same floor]. All Utilities are included in maintenance fee. Unbeatable Location: Direct indoor access to the subway and College Park Mall, plus an easy walk to U of T, Yorkville, top restaurants, and 24-hour grocery stores. (id:61852)
Century 21 Leading Edge Realty Inc.
1211 - 28 Hollywood Avenue
Toronto, Ontario
Welcome To "ALL INCLUSIVE INCLUDING INTERNET" 28 Hollywood Avenue, A Beautifully Appointed 2+2 Bedroom, 2 Bathroom North West Corner Suite Located In The Sought-After Hollywood Plaza In The Heart Of North York's Prestigious Willowdale East Community along with Earl Haig Secondary School. This "Rare" Spacious Laid-Out Unit Offers 1485sqft Of Living Space, Featuring A Bright And Airy Open-Concept Living & Dining Area With Large Windows That Flood The Space With Natural Light. The Kitchen Is Both Functional And Stylish, With Ample Cabinetry, Generous Counter Space, & A Convenient Breakfast Area. The Primary Bedroom Includes A Large Walk-In Closet & Private 4-Piece Ensuite. The Second Bedroom Is Nicely Sized & Easily Accommodates A Queen Bed With Workspace. The Enclosed Den Offers Flexible Use As A Third Bedroom, Home Office, Or Reading Nook. Residents Of Hollywood Plaza Enjoy A Full Suite Of Premium Amenities Including A 24Hr Concierge, Newly Renovated Indoor Swimming Pool, Fitness Centre, Sauna, Party & Meeting Rooms, Guest Suites, & Plenty Of Visitor Parking. The Building Is Impeccably Maintained With A Welcoming Lobby And Recently Updated Common Areas. Tandem 2 Car Parking. Located Just Steps To Both Yonge And Sheppard Subway Lines (Line 1 and Line 4), This Location Offers Unmatched Transit Access. You're Within Walking Distance To Some Of The Areas Top Attractions Including Empress Walk, Sheppard Centre, Loblaws, Cineplex, & A Diverse Selection Of Restaurants, Cafes, & Boutique Shops. Families Will Appreciate The Top-Ranked School Zone, Including McKee Public School And Earl Haig Secondary School With Claude Watson Arts Program, As Well As Nearby Parks And Community Centres. With Its Spacious Layout, Excellent Amenities, And Unbeatable Location, This Condo At 28 Hollywood Ave Offers A Rare Opportunity To Enjoy Both Comfort And Convenience In One Of Toronto's Most Desirable Neighbourhoods. (id:61852)
RE/MAX Realtron Smart Choice Team
44 Karalee Crescent
Cambridge, Ontario
Welcome to 44 Karalee Cres! Situated on the edge of New Hespeler Cambridge, a 2- storey detached home featuring 3 large bedrooms, 1 full bath, 2 half baths, 1 kitchen, 1 attached garage, W/O from the dining room to a gorgeous private back yard deck + stone patio. Make yourself at home, in a family-friendly neighborhood, perfect if you love around nearby trails, or for commuters; only minutes away from the 401. (id:61852)
Homelife/diamonds Realty Inc.
128 Brian Boulevard
Hamilton, Ontario
Welcome to 128 Brian Boulevard, Waterdown - Your Dream Home Awaits! Discover this beautifully maintained, move-in-ready residence nestled in one of Waterdown's most sought-after, mature neighborhoods, Waterdown West. This charming home offers 1,675 square feet of thoughtfully designed living space, featuring 4 spacious bedrooms and 3 modern bathrooms - perfect for families and entertaining alike. Step inside to a bright and airy atmosphere with a stunning, massive dining room bathed in natural light, complete with a cozy fireplace mantel that creates a warm, inviting ambiance for gatherings. The large living room provides ample space for relaxing with loved ones or hosting guests. Enjoy the convenience of a finished basement, with an additional bedroom, bathroom and office, withe loads of extra space ideal for a home theater, gym, or additional recreational area. The home boasts numerous updates throughout, reflecting care and attention to detail, ensuring comfort and peace of mind. Backing directly onto a school, this location offers unmatched convenience and tranquility, with lush greenery and a peaceful setting. Whether you're looking for a family-friendly community or a stylish space to call home, 128 Brian Boulevard combines all the essentials with exceptional updates and an unbeatable location. Don't miss your chance to own this outstanding property in Waterdown's premier neighborhood. Schedule your private showing today! (id:61852)
Royal LePage Burloak Real Estate Services
Lower - 47 Olivia Marie Road
Brampton, Ontario
Spacious and well-maintained legal 3-bedroom basement apartment available near the major intersection of Financial Drive and Steeles Avenue. The unit features a functional layout with separate entrance, private laundry, and 2 parking spaces included. Located in a quiet, family-friendly neighborhood close to transit, schools, and major amenities. Utilities are extra at 30% of total household usage. (id:61852)
Exp Realty
1 - 680 Atwater Avenue
Mississauga, Ontario
!!2 Parking Spaces and Locker Included!! This Beautiful And Newly Renovated 2 Bedroom+Den Corner Suite With No Stairs, Rare *Two Adjacent Parking Spots*, Two Walk In Closets And A Huge Beautiful Patio Awaits! Amazing Open Concept Layout Makes This Home An Indoor/Outdoor Host's Dream! Incredible, Practical Layout With Tons Of Ensuite Storage (Plus Locker!), Short Walk From Garage With Elevator! Faces The Quiet Courtyard, Not The Street And Less Than 1Km From The Lake! Suite Is In The Best Location Possible: No Stairs, Suite Is Just Steps Away From Parking Elevator and Mailboxes. (id:61852)
Homelife/miracle Realty Ltd
402 - 4 Elsinore Path
Toronto, Ontario
Fully renovated, 700 Square foot unit, open concept kitchen, STONE countertops, custom backsplash and wood flooring throughout . It also has an open concept layout for the living and dining areas. Bright living room w/ lots of space to entertain . A good size master bedroom with a walk in closet, Additional 2nd spacious bedroom. The 4-piece bathroom is modern, a new vanity, updated cabinetry and a large tub. Nothing to do but move in. Through Colonel Samuel Smith Park With Direct Access To Lake Ontario, Bike Rides Along The Waterfront Trail, Or Afternoon Skating At Colonel Samuel Smith Skating Trail. Walking Distance To Humber College, Great Local Businesses, & Coffee Shops. DirectAccess To Tcc And Highway. (id:61852)
RE/MAX Escarpment Realty Inc.
22 Finchley Road
Toronto, Ontario
Welcome to a Renter's Paradise! This spacious, 2-storey, fully-detached home is everything you could dream of, located in the idyllic Humber Valley neighbourhood in Etobicoke. A large, lush lot with mature trees, inground pool, cabana and great entertaining space makes you feel like you're in a rural oasis, but with tons of amenities conveniently nearby. Humbertown Shopping Centre is approximately a three-minute drive. If you love to golf, Islington Golf Club is about three minutes in the other direction.If teeing up isn't your thing, you can still get out and enjoy nature. This home is located within a stone's throw of some of Etobicoke's finest green spaces, like Chestnut Hills Park, Humbertown Park, Tom Riley Park, Humber Valley Park, and more! (id:61852)
Harvey Kalles Real Estate Ltd.
4388 Guildwood Way
Mississauga, Ontario
**FULLY RENOVATED, SEP ENTRANCE BASEMENT AND PERMIT LEGAL BASEMENT** Welcome to 4388 Guildwood Way, ideally located in the heart of Mississauga. This versatile 4+2 bedroom detached home features a well-designed layout with bright, spacious rooms and numerous recent upgrades. Highlights include a brand new kitchen and cabinetry, upgraded modern light fixtures, pot lights throughout the entire home, and new baseboards, offering both comfortable family living and excellent investment potential. The main level offers open-concept living and dining areas, a generous family-sized kitchen with a breakfast area and walkout to the backyard, and a warm, inviting family room-perfect for gatherings and everyday enjoyment. Upstairs, the bedrooms are generously sized, with a relaxing primary suite that provides an ideal retreat. The basement is a fully finished two-bedroom suite with a separate legal entrance, complete with a dining area and kitchen. The flexible layout is ideal for generating potential rental income, accommodating extended family, or creating a private home office or recreation space. Newer Roof, Newer A/C & Furnace(2020). Situated in a highly desirable, family-friendly neighbourhood, this home is just minutes from Square One, Heartland Town Centre, top-rated schools, parks, public transit, and major highways. This is a rare opportunity to own a turn-key, move-in-ready property that perfectly combines lifestyle and investment value in one of Mississauga's most convenient locations. (id:61852)
RE/MAX Excel Realty Ltd.
A216 - 241 Sea Ray Avenue
Innisfil, Ontario
Cozy & Beautifully Furnished Black Cherry Unit With Large Balcony To Enjoy Marina & Water Views. Wake Up With Eastern Morning Sun To Start Your Day. Perfect Split Bedroom Floor Plan For Privacy & Function. This Open Concept Design Is Warm & Inviting Featuring Custom Closet Organizers, Kitchen For Cooking & Entertaining, Perfect Island For Eating Or Working. Come To Friday Harbour To Experience The Dynamic Community, Incredible Amenities, Resort Living & So Much More. Available For Short Or Long Term Rental With Flexible Occupancy. (id:61852)
Sutton Group-Admiral Realty Inc.
311 - 286 Main Street
Toronto, Ontario
Potential offer clients seeking immediate occupancy may be eligible for promos/discounts. Experience the best of urban living - sparingly lived modern and spacious 3 bedrooms and 2 full washroom Condo unit, in a near brand-new condo BUILDING, offers a functional layout with a built-in kitchen with modern appliances and with a multipurpose Centre island/breakfast bar. Corner unit facing North and the west with lots of natural light and two balconies. On the renowned Danforth Ave, it provides easy access to public transportation, including streetcars, GO station and Main Street subway-downtown commute in 15 minutes & 10 minutes to Woodbine Beach. The unit has a 9 ft. ceiling. The area boasts various restaurants, bars, and lifestyle amenities, complemented by its proximity to the lake, beach, and natural settings. Designed to optimize space. Endless dining and grocery options are steps from your doorstep. Parking is available at an additional cost! Unit is pet-friendly. (id:61852)
Cityscape Real Estate Ltd.
20 Meadowglen Place
Toronto, Ontario
Step into an elegant condo designed for comfort and style, featuring two generous bedrooms, two full bathrooms, and a versatile den that works perfectly as a home office or dining area. The primary bedroom includes its own ensuite, while expansive windows fill the home with natural light and offer stunning open views. The suite showcases contemporary finishes throughout, including laminate flooring, sleek countertops with a modern backsplash and stainless steel appliances. Enjoy your own private balcony and exclusive outdoor space. Added conveniences include in-suite laundry, one owned parking space and one storage locker. Ideally situated in one of Toronto's most dynamic communities, the location offers easy access to public transit, schools, parks, Panchvati Supermarket, Al-Jannah Mosque, dining options, shopping, recreation centers, grocery stores, and quick access to Highway 401. This Condo offers resort-style amenities with a Miami-inspired theme, featuring a rooftop pool, sundeck, BBQ areas, and outdoor fireplace, plus indoor features like a fitness center, yoga studio, party room, billiards lounge with screens, private dining, and a theatre room, plus a winter skating rink and guest suites, all centered around a grand lobby with a concierge. This is a fantastic opportunity to enjoy modern city living in a home that truly has it all-definitely worth seeing. (id:61852)
Bay Street Group Inc.
Main - 699 Classic Drive
London East, Ontario
Welcome to this charming and spacious 3 bedroom, 3 parking, upper level detached home offering comfort and functionality is now available for lease. This beautifully maintained property features generous-sized bedrooms, carpet-free flooring throughout, and a modern kitchens with stainless steel appliances. Enjoy the convenience of a double driveway, a single car garage, and a covered front porch ideal for relaxing evenings. With its versatile layout, ample natural light, and move-in-ready condition, this home is perfect for growing family. The utility split is 70/30 (id:61852)
Homelife/miracle Realty Ltd
11 - 70 Kenesky Drive
Hamilton, Ontario
Brand new and never lived in! This modern one-bedroom, one-bathroom stacked townhouse offers stylish living in the heart of Waterdown. This unit features an open-concept living area, in-suite laundry, and an attached one-car garage with inside entry, a rare and convenient feature. The kitchen boasts white cabinetry, stainless steel appliances, a full pantry, and a functional layout perfect for everyday cooking or entertaining. Thoughtfully designed, this home was built with storage, making it stand out. You're steps from everyday conveniences and surrounded by the best of Waterdown living. Enjoy quick access to parks, schools, grocery stores, restaurants, shops, and walking trails. Commuters will appreciate being close to Highway 403, the QEW, and the Aldershot GO Station, offering easy travel to Burlington, Hamilton, and the GTA. Nearby amenities include Fortinos, Walmart, restaurants along Dundas Street, Waterdown Memorial Park, and scenic trails at Smokey Hollow Falls. Perfect for anyone seeking modern comfort in a growing, vibrant community. Don't miss this exceptional opportunity! (id:61852)
RE/MAX Real Estate Centre Inc.
15 Finegan Circle
Brampton, Ontario
Beautiful and spacious four-bedroom townhome offering a highly convenient ground-floor bedroom with a full washroom and direct access from the garage. The main floor features an open-concept layout with a bright living room, a modern kitchen complete with a centre island, quartz countertops, and stainless-steel appliances, as well as a dining area with walk-out access to a concrete patio. The second floor includes three well-appointed bedrooms, including a primary suite with a walk-in closet and private ensuite. Additional highlights include hardwood flooring in the living room, dining room, and primary bedroom, an elegant oak staircase, upper-level laundry for added convenience, and a two-car tandem garage. Ideally located near Mount Pleasant GO Station, transit, and overlooking a park. (id:61852)
Homelife/miracle Realty Ltd
Basement - 6900 Old Creditview Road
Mississauga, Ontario
Bright and spacious 2-bedroom, 1-bathroom basement apartment with a private/separate entrance located at 6900 Old Creditview Road near the intersection of Creditview Rd & Old Creditview Rd. This well-maintained unit features large windows that bring in plenty of natural light, along with brand-new appliances for modern living. Includes one dedicated parking spot. Conveniently situated close to grocery stores, parks, schools, and other everyday amenities-an ideal and comfortable place to call home. *Some pictures have been virtually staged* (id:61852)
RE/MAX Gold Realty Inc.
