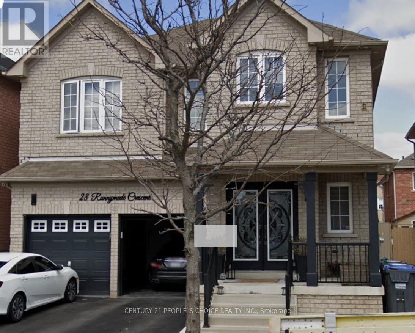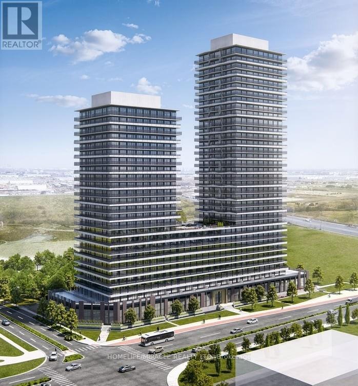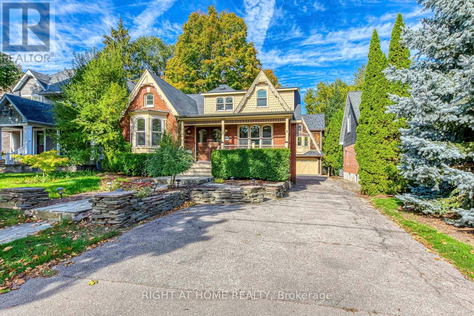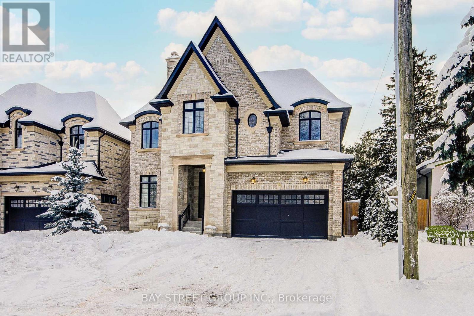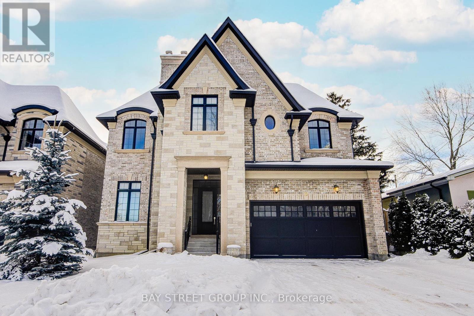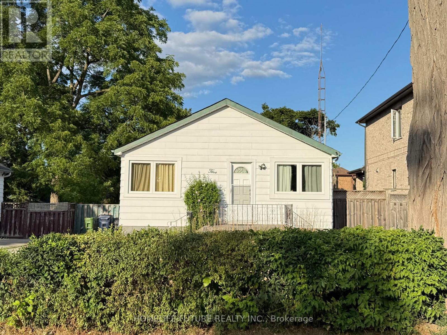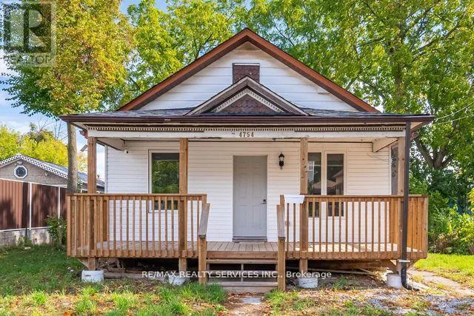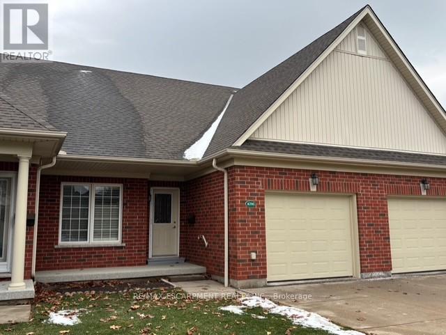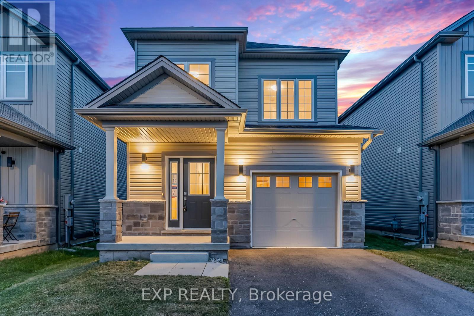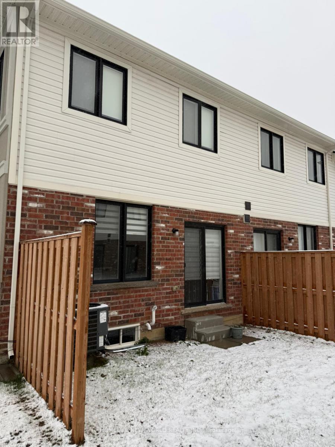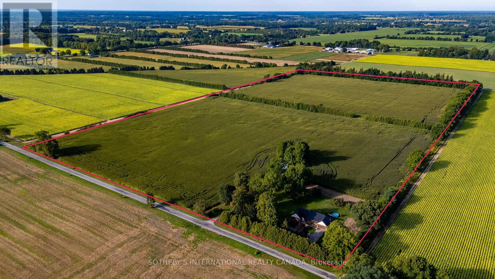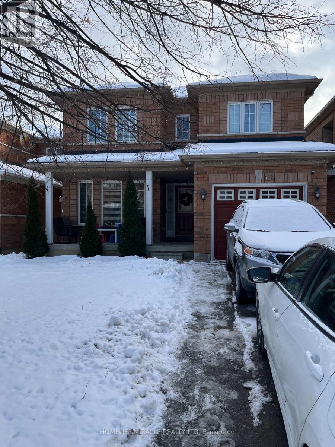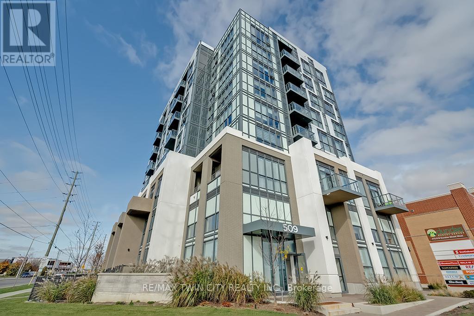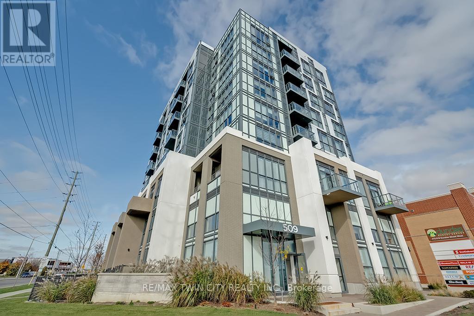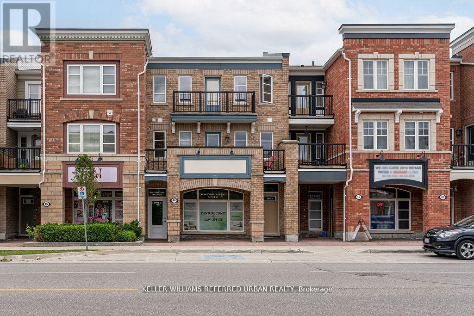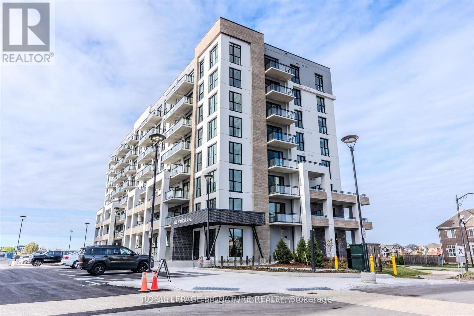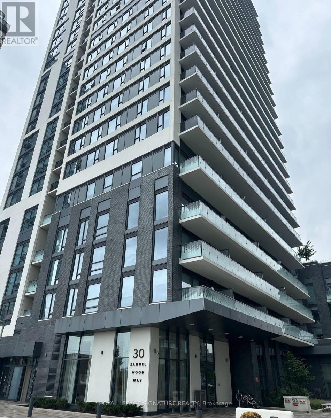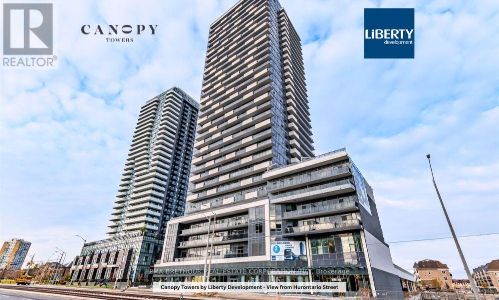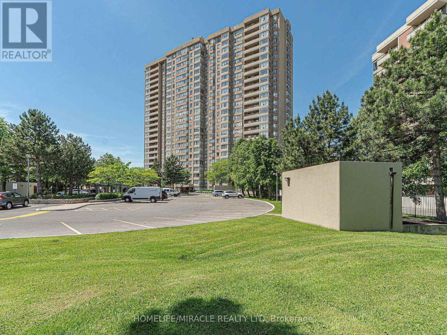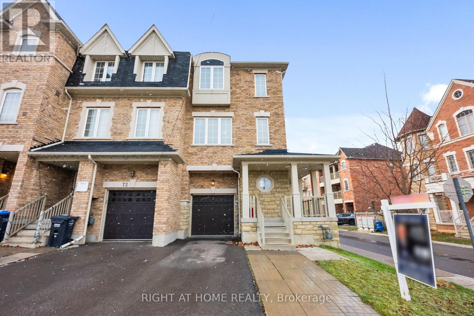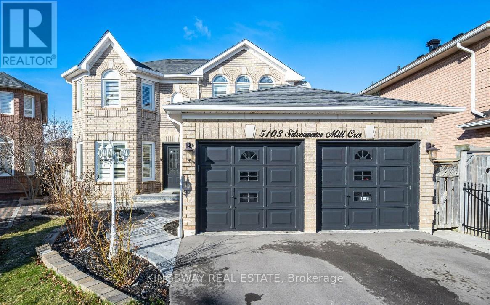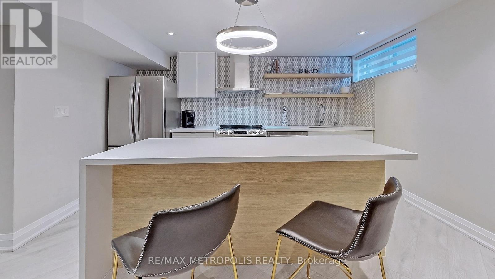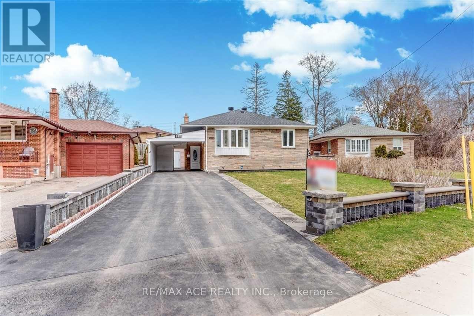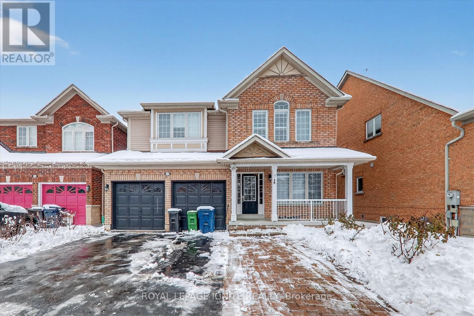Bsmt - 28 Runnymede Crescent
Brampton, Ontario
Two generously sized bedrooms with full closets,Open-concept living and dining area .Modern kitchen equipped with cabinets, countertop space, and essential appliances,Full 3-piece bathroom ,Large windows that bring in natural light, creating a bright and welcoming atmosphere.Private separate entrance for added privacy.In-unit laundry shared .One parking spot available .Close to public transit, schools, parks, grocery stores, and major highways.Safe and convenient area, ideal for commuters and families. (id:61852)
Century 21 People's Choice Realty Inc.
619 - 15 Skyridge Drive
Brampton, Ontario
Brand New Never Lived in 2 Bedroom and 2 Full Washroom, Corner unit Condo with Locker and Parking in prime location of Brampton East and Vaughan Border, 9 Feet Ceiling, 1 car parking, 1 locker. Oak Hardwood flooring. Quartz countertop in Kitchen with matching backsplash and built in oven, cook top and built in Microwave. Close to Highway 427, Place of Worship, various plazas and Costco. No Carpet in the house. Available from Jan 1, 2026. (id:61852)
Homelife/miracle Realty Ltd
435 Maple Avenue
Oakville, Ontario
Exceptional opportunity to own a beautifully updated 5-bedroom, 4-bath executive home on a rare 50 ft*350 ft lot in the heart of prestigious Old Oakville. Nestled on a quiet, tree-lined street, this over 4,000 sq ft residence features a stunning great room with 18' vaulted ceiling and French doors opening to a huge two-level deck overlooking a private Muskoka-style backyard oasis, offering the perfect blend of cottage-style living and city living comfort. The bright open-concept kitchen with skylights and stainless steel appliances is ideal for entertaining, while the main-floor in-law/guest suite with private ensuite provides flexibility for multi-generational families. Freshly painted, carpet-free, and filled with natural light, the home includes new LED lighting, two furnaces, Heatpump and AC. With two separate basement entrances and a walk-out lower level, there's exceptional potential for a private suite, home office, or future expansion. Walking distance to the new community centre, lakeshore, top-rated schools, parks, and transit, and just minutes to the QEW, this property offers the perfect balance of luxury, privacy, and convenience - a rare chance to live, invest, or build your dream home in one of Oakville's most prestigious neighborhoods. (id:61852)
Right At Home Realty
75 Douglas Road
Richmond Hill, Ontario
Exceptional Luxury Detached Residence Offering Over 6,500 Sq. Ft. of Refined Living Space.This Stunning Home Features 4+1 Spacious Bedrooms and 5 Elegant Bathrooms. Tandem 3-Car Garage with Driveway Parking for Up to 7 Vehicles. Thoughtfully Designed Interior Showcases Built-In High-End Miele Appliances, Pantry and Servery, Complemented by Premium Finishes Throughout.Architectural Highlights Include Coffee and Waffle Ceilings, Smooth Ceilings on All Levels, and a Covered Loggia for Year-Round Enjoyment. 10' Ceilings on the Main Level Enhance the Sense of Space, While the Primary Bedroom Features 10' Ceilings for Added Comfort and Elegance. The Primary Suite Offers a Private Dressing Room with Custom Organizers.Elegant Iron Picket Details Add to the Home's Curb Appeal. Ideally Located Close to Shopping, Top-Ranked Schools, and All Essential Amenities. (id:61852)
Bay Street Group Inc.
75 Douglas Road
Richmond Hill, Ontario
Luxurious Detached Home for Lease Offering Over 6,500 Sq. Ft. of Spacious Living.This Impressive Residence Features 4+1 Bedrooms and 5 Bathrooms, Ideal for Large or Multi-Generational Families. Tandem 3-Car Garage with Driveway Parking for Up to 6 Vehicles.The Well-Appointed Interior Showcases Built-In High-End Miele Appliances, Along with a Functional Pantry and Servery, Providing Both Style and Everyday Convenience. Elegant Coffee and Waffle Ceilings, Smooth Ceilings on All Levels, and a Covered Loggia Offer Comfortable Indoor and Outdoor Living Spaces.Enjoy 10' Ceilings on the Main Level and in the Primary Bedroom, Creating an Open and Airy Atmosphere. The Primary Suite Includes a Private Dressing Room with Custom Organizers.Iron Picket Details Enhance Curb Appeal. Conveniently Located Close to Shopping, Schools, Parks, and All Essential Amenities, Making This an Excellent Opportunity for Quality Long-Term Tenancy. (id:61852)
Bay Street Group Inc.
5 Weir Crescent
Toronto, Ontario
Attention First-Time Buyers, Investors, and Renovators: Impressive Detached Bungalow on a Rare 50'x170' Lot in West Hill Ideal for Remodeling, Rebuilding or Renovating. This Property Offers Endless Possibilities. This Bright and Inviting 2+1 Bedroom, 2-Bath Bungalow Shines! Featuring an Open-Concept Living Area with Laminate Flooring and a Sun-Filled Kitchen Overlooking the Dining Room with Hardwood Floors. Amazing Location! This Home Offers Unbeatable Convenience - Just Steps to Top-Rated Schools and Minutes to U of T Scarborough, Major Plazas, Banks, and All Essential Amenities. A Truly Exceptional Location for Families, Students, or Investors Alike! (id:61852)
Homelife/future Realty Inc.
4754 First Avenue
Niagara Falls, Ontario
Are you looking for an investment property located just minutes from Niagara Parkway, QEW, the Tourist District, and the USA border? The newly renovated 4-bedroom, 2 bathroom home is in the heart of Niagara Falls, offering a prime opportunity for investors. Whether you're interested in a high-performing Airbnb or a long-term rental, this property is perfectly positioned to generate excellent income. The spacious basement has additional rental potential, giving you even more opportunities to maximize your returns. Plus, with commercial zoning, the possibilities are endless, live, rent of explore business opportunities. This property is zoned GC. Conveniently close to schools, community centres, shopping, and public transit, this property is ideal for those looking to invest in one of Niagara's most sought-after locations. Don't miss out on this incredible opportunity. (id:61852)
RE/MAX Realty Services Inc.
4086 Simons Lane
Lincoln, Ontario
All the benefits of home ownership with a lot fewer hassles!! This home is part of a 55+ Life Lease project operated by the United Mennonite Home. This Life Lease project operates similar to a condo community in that the units are bought at market value, sold at market value with the occupant retaining the appreciated difference. Less 5% of the sale price which is paid to the United Mennonite Home. There are no legal fees when a unit is purchased or sold and there are no Land Transfer taxes which result in considerable savings. The community consists of 48 bungalow townhomes on a quiet dead end street. All homes are owner-occupied. The monthly maintenance fee covers the exterior (roof, windows, doors, eves trough, decks, railings, sidewalks, driveways) lawns (cutting, fertilizing, irrigation) snow removal from driveways and sidewalks PLUS the repair or replacement of the furnace, air conditioner, washer, dryer, dishwasher and auto garage door opener. This 2 bed home offers an ensuite privilege from the master bedroom which features twin double closets. The kitchen, dining area and living room offer an open concept with views to the rear deck and back garden. The deck features an electric awning which helps extend its use. The lower level of the home is unfinished but features a rough in for a 4 piece bath and high ceilings creating the potential for another 1000 sq. ft. of living space. If you are looking for an active seniors community with a safe, quiet environment this could be your next home! (id:61852)
RE/MAX Escarpment Realty Inc.
16 Bromley Drive N
St. Catharines, Ontario
Welcome to Bromley Gardens by Dunsire Developments in Port Weller, where thoughtful design meets everyday comfort. This beautifully crafted 4 bedroom, 2.5 bath home welcomes you with 9 ft ceilings on the main floor, creating a bright and airy atmosphere from the moment you step inside. Rich engineered hardwood flooring flows seamlessly through the main hallway, great room, and kitchen, setting the tone for refined yet livable elegance. At the heart of the home, the modern kitchen is both stylish and functional, featuring extra tall 36 inch upper cabinetry, a built in refrigerator design, and gleaming quartz countertops with a flush breakfast bar that is perfect for casual mornings or entertaining. Natural light fills the space, highlighting clean lines and contemporary finishes throughout. Oak railings with stained newel posts add warmth and architectural detail, tying the home together with timeless appeal. Ideally located, this home is just a 5 minute walk to the beachfront at Jones Beach and surrounded by an abundance of urban amenities, including shopping, dining, and everyday conveniences. You are also only 15 minutes from some of Niagara's most renowned wineries, offering the perfect balance of coastal living and wine country charm. Every detail has been thoughtfully considered to create a home that feels welcoming, elevated, and perfectly suited for modern living. (id:61852)
Exp Realty
18 - 30 Mia Drive
Hamilton, Ontario
Experience Modern Living in Ryckmans! Discover this stunning 3-bedroom, 3-bathroom townhouse in the highly sought-after Ryckmans neighborhood. Designed with a perfect blend of luxury, style, and practicality, it's ideal for even the most discerning renter. The open-concept kitchen features stainless steel appliances, quartz countertops, a center island, and ample cabinetry-perfect for everyday living or entertaining guests. Bright and spacious bedrooms offer generous closets and abundant natural light. Located within walking distance of parks, schools, restaurants, shopping, and Fortinos, this home offers exceptional comfort and convenience. Don't miss your chance to call this beautiful, move-in-ready home yours! (id:61852)
Homelife New World Realty Inc.
54 Ryerse Road
Norfolk, Ontario
Welcome to Your Private Country Oasis. Nestled on a serene country road, this charming 4-bedroom brick bungalow sits proudly on 50 acres of farmland, offering the perfect balance of privacy, productivity, and connection.With the Lynn Valley Trail just steps away, youll enjoy easy access to natures beauty while remaining minutes from the conveniences of Simcoe.Inside, the warm and functional layout provides space for both family living and entertaining. The home features comfortable principal rooms and expansive views. An unfinished basement provides a canvas to make your own. Outside, beautiful fields, mature trees, and open skies create an idyllic setting for farming, homesteading, recreation, or simply unwinding.Whether youre dreaming of growing your own food, exploring trails, or embracing a slower pace of life, this property delivers a lifestyle rooted in tranquility and possibility. A rare opportunity to own acreage this close to towndont miss your chance to make it yours. (id:61852)
Sotheby's International Realty Canada
134 Williamson Drive
Brampton, Ontario
Stunning Upper Unit (Main and 2nd Level) spacious 3 BR Detached Home for Rent In The Most Desirable Area. Lots Of Upgrades, Oak Staircase, California Shutters, Hardwood Floor, Ceramic Foyer, Entrances To Fence Backyard With Deck, Computer Nook, Kitchen With Walk-In Pantry and S/S Appliances, Family Size Breakfast Area With Walkout To Patio. Property Features: 3 generously sized bedrooms with ample natural light, 3 washrooms including a primary ensuite, Premium Hardwood Floors Thru Out Main Floor and Premium Quality Vinyl Floors Thru Out the 2nd Floor! Children's Paradise Carpet Free Home! Convenient 2nd Floor Laundry! Hardwood Staircase! This Home is a perfect blend of style, comfort and location. Perfect for a family looking for comfort and convenience. Walking Distance To Community Center, Catholic & Public Schools 5 Min To Go Station. Tenant to pay 70 % utilities . Needs Rental application , job letter , credit check , references , tenant insurance. (id:61852)
Homelife/miracle Realty Ltd
# 415 - 509 Dundas Street W
Oakville, Ontario
Bright 1Bedroom + Den, 1Bath condo with parking and locker, offering 560 sq. ft. of well-designed living space. Spacious north facing balconyoverlooks the quiet plaza interior and blocking off street noise. Located on the 4th floor, this unit features 9-ft ceilings, quartz countertops,stainless steel appliances, and a neutral colour palette that creates a bright, airy feel. Excellent choice for first-time buyers or elderly downsizing.Across from the condo, is the sixteen mile community center, walking trails and the library! Enjoy an excellent walk score with easy access tomedical services, grocery stores, banks, schools, parks, offices and recreation. Quick drive access to Hwy 407, 403, QEW, GO Station, andhospital makes commuting effortless. (id:61852)
RE/MAX Twin City Realty Inc.
# 415 - 509 Dundas Street W
Oakville, Ontario
Bright 1Bedroom + Den, 1Bath condo with parking and locker, offering 560 sq. ft. of well-designed living space. Spacious north facing balcony overlooks the quiet plaza interior and blocking off street noise. Located on the 4th floor, this unit features 9-ft ceilings, quartz countertops, stainless steel appliances, and a neutral colour palette that creates a bright, airy feel. Excellent choice for first-time buyers or elderly downsizing. Across from the condo, is the sixteen mile community center, walking trails and the library! Enjoy an excellent walk score with easy access to medical services, grocery stores, banks, schools, parks, offices and recreation. Quick drive access to Hwy 407, 403, QEW, GO Station, and hospital makes commuting effortless. (id:61852)
RE/MAX Twin City Realty Inc.
2 - 44 Baycliffe Crescent
Brampton, Ontario
Nestled in a prime location, just a stone's throw away from the bustling Mount Pleasant GO station and surrounded by a thriving residential area, this 600 sq.ft. commercial office space offers the ultimate fusion of convenience and opportunity. Being part of a lively residential neighborhood not only fosters a sense of community but also presents boundless opportunities for networking and potential clientele. Your office space at 44 Baycliffe Crescent will become the go-to destination for local professionals seeking excellence and expertise. Step into a realm of boundless potential as you explore the thoughtfully designed interior of this unit. Two expertly crafted offices await, adorned with modern accents and functionality to inspire your best work. The welcoming reception area, sets the stage for a warm and inviting atmosphere, making every visitor feel right at home. Tenant to pay utilities, taxes, and HST. Client parking is available directly on the street. One operator parking is available at the back. (id:61852)
Keller Williams Referred Urban Realty
805 - 720 Whitlock Avenue
Milton, Ontario
Welcome to Mile & Creek by Mattamy Homes, 720 Whitlock Ave - be the very first to call this brand-new, never-lived-in 1 bedroom plus den condo home. Thoughtfully designed for modern comfort and lifestyle living, this bright and stylish suite features soaring 9-foot ceilings, floor-to-ceiling windows, and an open-concept layout that fills the space with natural light. The sleek contemporary kitchen is equipped with stainless-steel appliances, quartz countertops, and modern cabinetry, perfect for everyday living and effortless entertaining. The den offers flexible use as an home office, guest space, or storage. Enjoy in-suite laundry and unwind on the private balcony with peaceful views. Residents enjoy resort-style amenities including a fully equipped fitness centre, yoga and wellness studio, co-working and social lounges, party and media rooms, rooftop and outdoor entertainment terraces with BBQs, pet spa, EV charging, visitor parking, 24-hour concierge and security, plus lush green spaces and walking trails right outside your door. Ideally located in the heart of Milton, just minutes from major highways (401 & 407), Milton GO Transit, shopping, dining, parks, and schools - offering the perfect balance of style, convenience, and community. (id:61852)
Royal LePage Signature Realty
1011 - 30 Samuel Wood Way
Toronto, Ontario
Welcome to The Kip District, where modern elegance meets everyday convenience. This bright and beautifully designed one-bedroom suite offers a smart, open-concept layout with no wasted space, maximizing both comfort and functionality. The sleek kitchen is equipped with stainless steel appliances and flows seamlessly into the living area-perfect for modern urban living.The suite features a generously sized bathroom, thoughtfully designed to provide both style and practicality. Located just steps from Kipling Subway and GO Station, with quick access to major highways including 427, QEW, Gardiner, and 401, this is a true commuter's dream. Enjoy close proximity to shops, restaurants, and daily essentials, all while living in a residence that blends luxury, efficiency, and accessibility. (id:61852)
Royal LePage Signature Realty
2201 - 5105 Hurontario Street
Mississauga, Ontario
Welcome to Canopy Towers, where contemporary design meets elevated living. This impressive 1-bedroom + den suite features 658 sq. ft. of refined interior space, complemented by an 85 sq. ft. private balcony-ideal for unwinding or hosting guests. Soaring 34 storeys above a sleek 6-storey podium, Canopy Towers rises proudly at Hurontario Street and Eglinton Avenue, the energetic heart of Mississauga. Its bold, modern architecture and eye-catching façade make it a striking presence on the city skyline. Behind the podium, a gracefully sculpted lifestyle canopy frames the second level. Below it, a sheltered porte-cochère offers a stylish arrival experience; above it, a beautifully landscaped outdoor retreat blends seamlessly with exceptional indoor amenities-creating the perfect environment for leisure, wellness, and connection. With a prime location just steps from Mississauga Transit and the upcoming Hurontario LRT, life at Canopy Towers delivers convenience, sophistication, and a truly elevated living experience. (id:61852)
Pma Brethour Real Estate Corporation Inc.
1809 - 30 Malta Avenue
Brampton, Ontario
Beautifully Laid Out, Spacious 2 Bedrooms Plus Huge Sunroom, 2 Full Washrooms, Ensuite Laundry with Ample Storage.....Condominium in The Heart of Brampton. Family Size Kitchen With Eat-In Area and Large Window. Beautiful City View. Huge Space... Don't Miss it...!!! Close To Malls, Park, Transit, Schools Etc. Close To Hwy 410, 401, 407, Minutes To Future LRT Line. Excellent Location. 24 Hrs Security with Concierge Service. Show Well + Very Well Maintained Building. This beautiful East Facing Unit on the 18th Floor Spans over 1200sqft. Large living space with Tons of Sunlight and a Very Functional Layout. This well kept unit with Brand New Flooring in Bedrooms and Recently Painted Comes with All-inclusive Condo fee Covering all Utilities. Show with Confidence.....! Motivated Seller shall contribute $500 Towards Maintenance Fees for First 12 Months. (id:61852)
Homelife/miracle Realty Ltd
2 Shiff Crescent
Brampton, Ontario
Stunning 4-bed, 3-wash corner freehold (freehold, no fees), built 2017. 1 garage + 2 driveway parking, 1,810 sq ft bright living space, granite kitchen counters, stainless-steel appliances, 2nd-floor laundry. 450 sq ft unfinished basement ready for your vision.Prime location near parks, shopping, transit & essentials:? Minutes to Brampton Civic Hospital? Quick access to Hwy 410? Close to major bus routes? Near Bramalea City Centre? Walk to neighbourhood parks. Nearby schools: Earnscliffe Senior Public SchoolSt. Marguerite d'Youville Secondary SchoolBrampton Centennial Secondary SchoolConvenient to shopping, grocery, dining, and community hubs like Brampton Civic Hospital andHwy 410.Move-in ready, meticulously kept, unbeatable corner-lot advantage.Don't wait-book your showing today! (id:61852)
Right At Home Realty
5103 Silverwater Mill Crescent
Mississauga, Ontario
Gorgeous Home on a Premium Pie-Shaped Lot in Mississauga! This beautiful 4+2 bedroom, 4-bath residence offers exceptional living space with a finished basement apartment and a private separate entrance ideal for extended family or rental income. Step into a bright, open-concept living and dining area featuring elegant tray ceilings and abundant natural light. The cozy family room includes a double-sided gas fireplace, while the custom white kitchen boasts stainless steel appliances and quartz countertops, perfect for modern living. The spacious primary bedroom features a 4-piece ensuite and walk-in closet. Two additional well-sized bedrooms and a second full bath complete the upper level. An exceptional opportunity to own your dream home in a sought-after Mississauga neighborhood! (id:61852)
Kingsway Real Estate
20 Knox Avenue
Toronto, Ontario
Discover This One-Of-A-Kind Raised Bungalow On An Oversized Lot In A Prime Toronto Location. Thoughtfully Updated, It Features Two Sleek Kitchens, A Primary Bedroom With A 2-Piece Ensuite, And A Custom Shared Bathroom With A Custom Double Vanity (Vessel Sinks With Wall Mounted Faucets).Enjoy A 7-Car Driveway, 1-Car Garage (250sqft) And A Fully Finished Basement For Extended Family Or The Savvy Real Estate Investor. Spacious, Stylish And Loaded With Possibilities. (id:61852)
RE/MAX Metropolis Realty
Bsmt - 137 Janray Drive
Toronto, Ontario
3 Bedrooms at Basement, Just Move-In & Enjoy Stunning, Bright, Spacious Bungalow House With A Beautiful Front View And Plenty Of Yard Space In The Woburn Community. Freshly Painted. Detached House With 3Br & 2 full Bathrooms. This Bungalow Has Been Transformed With Exterior And Interior Pot-Lights. Room Windows, & Basement Windows 2017. Ac 2019, Driveway 2018 With 2 Car Parking, Roof (10 Years Warranty) & Gutter 2021. Interlock 2021, Grass Changed (Front)2022, Sewer Line Changed 2023.Walk To School. Ttc Bus,Close To All Amenities. U of T, Centennial college, STC, HWY 401 are also in short distance. (id:61852)
RE/MAX Ace Realty Inc.
Bsmt - 178 Staines Road
Toronto, Ontario
Bright and spacious 2-bedroom home featuring laminated flooring throughout and an open-concept living and dining area, filled with natural light from large windows in both the living room and bedrooms. The professionally finished basement apartment offers a separate entrance and a walk-out to the backyard, providing added privacy and versatile living space. Close to Thomas Lester Wells Public School, St. Bede Catholic School, Point Rouge Trail Park, Scarborough Convention Centre, Town Centre Plaza II,STC, Toronto Zoo and many more! Tenant pays the 40% of utilities. (id:61852)
Royal LePage Ignite Realty
