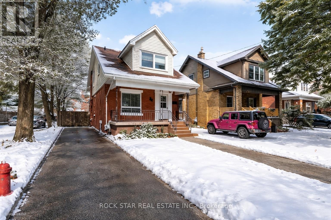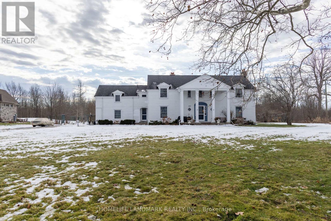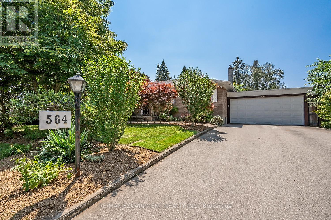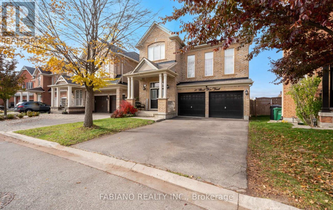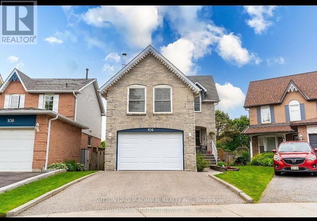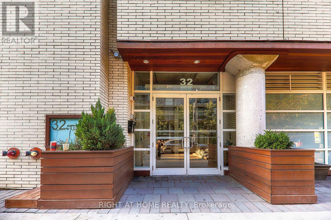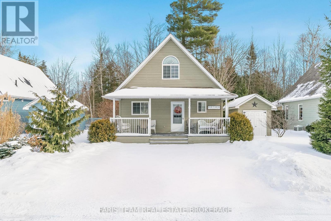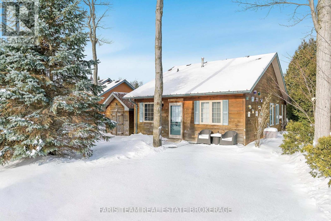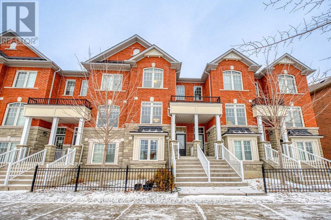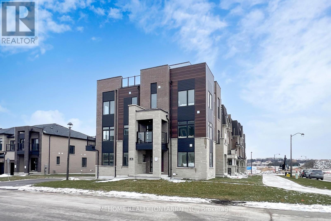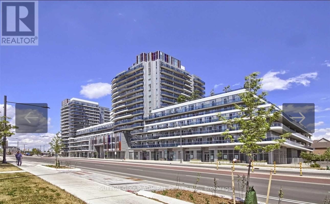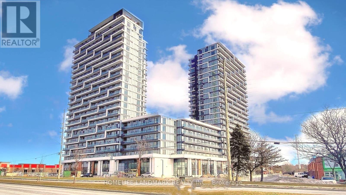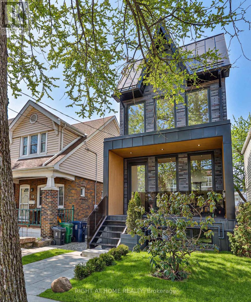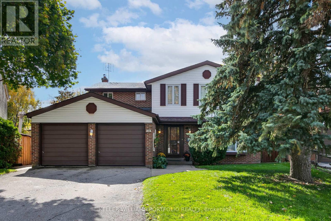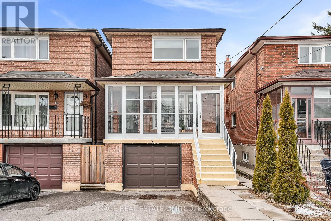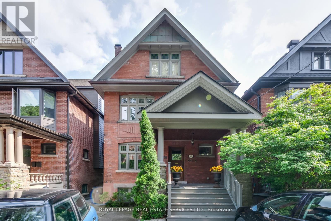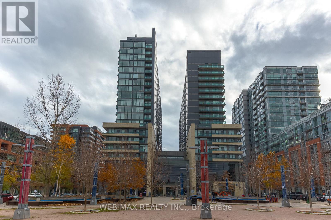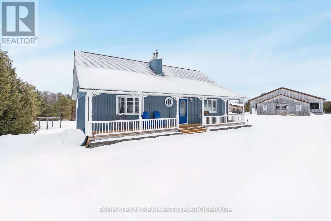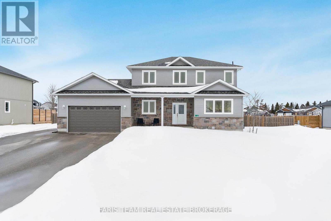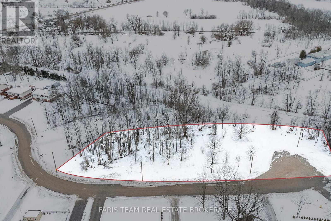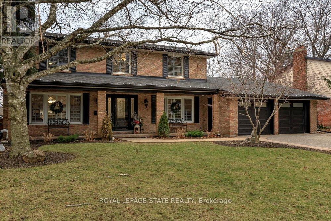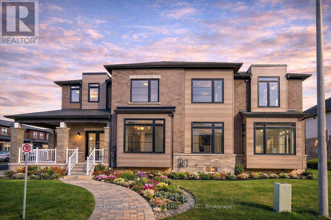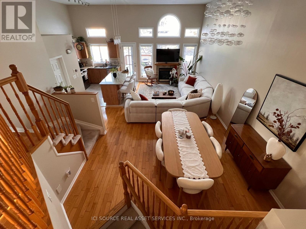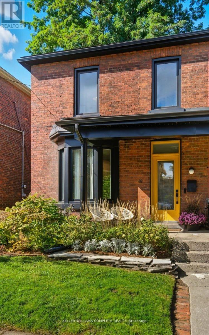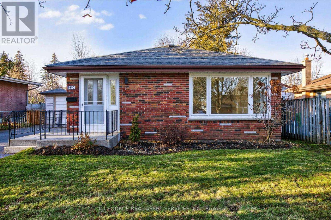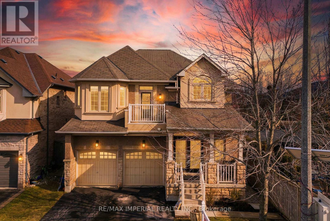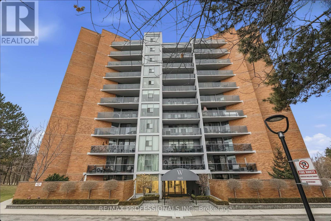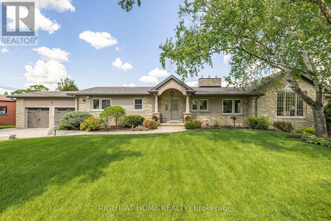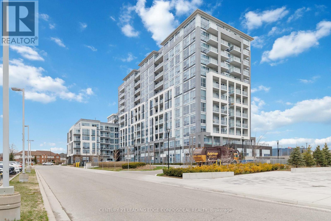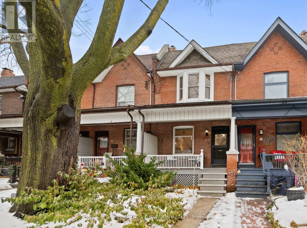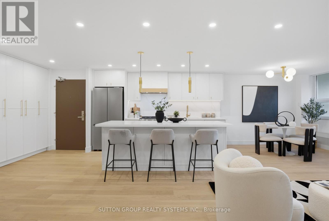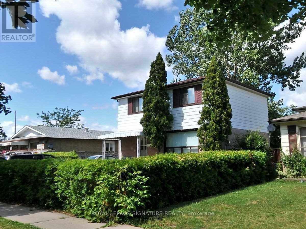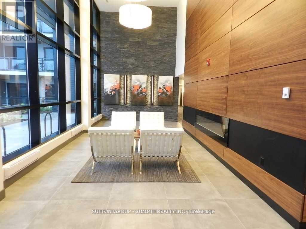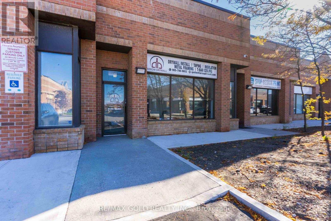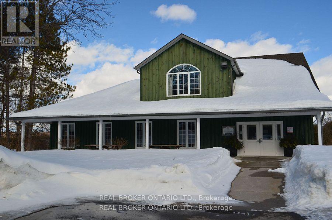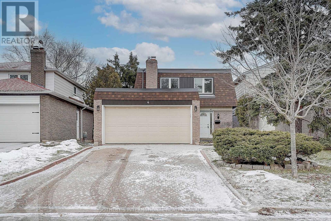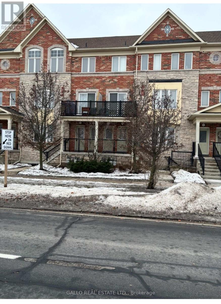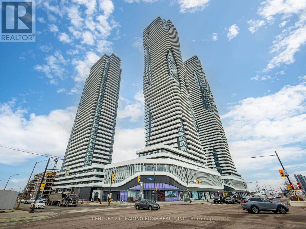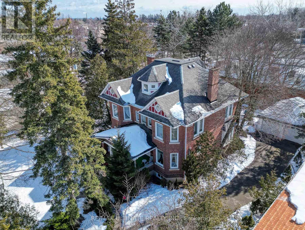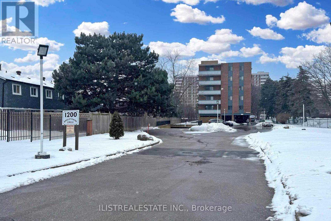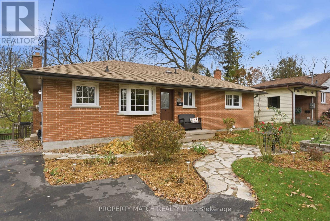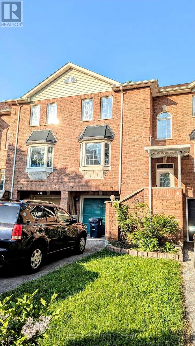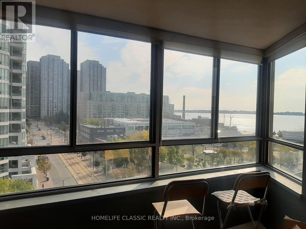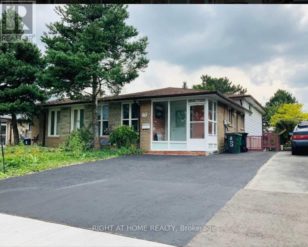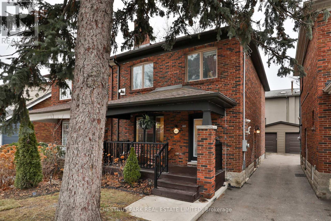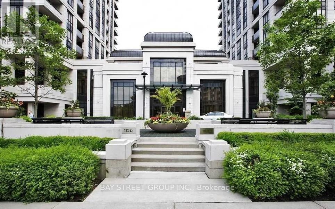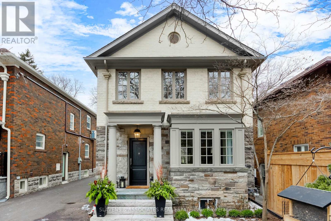34 Cliff Avenue
Hamilton, Ontario
Prime Mountain Location! Just steps from the escarpment and some of the best views in the city. This move-in ready, detached 2-storey home sits on a 150' deep lot and offers an open-concept layout with 3 bedrooms and a renovated 5-piece bathroom featuring double sinks. The main floor flows seamlessly from the living room to the dining area and into the eat-in kitchen with maple cabinetry and a moveable island. Unwind on either the front or rear covered verandahs and enjoy the charm of this tree-lined street. You're minutes from major bus routes, downtown, both hospitals, Brow walking paths, Wentworth Stairs, parks, and more. A wonderful street with fantastic neighbours. This is one youll want to see in person! (id:61852)
Rock Star Real Estate Inc.
1927 Niagara Parkway
Fort Erie, Ontario
Spacious Character Home Overlooking The Highly Desirable Niagara River Area With Stunning Views Of Scenic Beaver Island State Park And The Friendship Trail (Over 20 Km). Enjoy Breathtaking Sunsets, Natural Woodlands, And Abundant Wildlife At The Rear Of The Property. Just Minutes To Buffalo, The Niagara River, And Nearby Marina, And Approximately 90 Minutes To Ski Country At Ellicottville. This Home Features 6 Bedrooms, An In-Ground Fenced Pool, And Numerous Recent Upgrades, With Additional Improvements Recently Completed Or In Progress. Welcome To View At Any Time. (id:61852)
Homelife Landmark Realty Inc.
564 Maplehill Drive
Burlington, Ontario
This incredible BUNGALOW in south Burlington has been extensively renovated and is move-in ready. Boasting top quality finishes and situatedon a private lot, this home features 2+2 bedrooms, 3 full bathrooms and a double car garage! This home is located on a quiet street and isperfect for young families or empty nesters/retirees alike. Featuring a stunning open-concept floor plan, the main floor has smooth vaultedceilings with pot lights and wide plank engineered hardwood flooring throughout. The amazing kitchen / dining room combination has 10.5-footvaulted ceilings. The eat-in kitchen is wide open to the living room and features airy white custom cabinetry, a large accent island, quartzcounters, gourmet stainless steel appliances and access to the large family room addition- with 11- foot vaulted ceilings and plenty of naturallight. There are also 2 bedrooms, 2 fully renovated bathrooms and main floor laundry! The primary bedroom has a 4-piece ensuite with dualvanities, a walk-in shower and heated flooring. The finished lower level includes a large rec room, 3-piece bathroom with heated flooring, abedroom, 2nd smaller bedroom, den and plenty of storage space! The exterior of the home has a private back / side yard with plenty ofpotential. There is a stone patio, pergola, large double car garage and a double driveway with parking for 6 cars! Situated in a quietneighbourhood and close to all amenities- this home is completely move-in ready! (id:61852)
RE/MAX Escarpment Realty Inc.
18 Birch Tree Trail
Brampton, Ontario
Welcome to Castlemore living at its finest. Offering approximately 3,200 sq ft of finished living space, this stunning home sits on a premium 38 foot pie-shaped ravine lot, 47 feet across the back. Offering total privacy and breathtaking sunset views from the over-sized deck. Inside, hardwood flooring and a chef-inspired kitchen set the tone for refined living. The kitchen features extended cabinetry, a centre island, built-in wall oven and microwave, and a slide-in range, making it perfect for everyday cooking and entertaining alike. Far from a typical builder design, this home offers a warm, thoughtful layout with seamless flow between the inviting family room, elegant formal dining area, and spacious living room that's ideal for gatherings. Upstairs, three generous bedrooms each provide impressive closet space, while the primary suite stands out as a true retreat with dual custom walk-in closets and a spa-like 5-piece ensuite. The fully finished lookout basement expands your living space with 9-foot ceilings, a 3-piece bathroom, kitchenette, custom wall unit, and a separate den. This versatile level functions beautifully as an in-law suite or potential income suite - the possibilities are endless. Every detail has been carefully considered, with thousands invested in premium upgrades including wood crown moulding, wainscotting, shutters, and over $10,000 in crystal light fixtures that elevate each room with timeless elegance. Nestled in a highly desired, family-friendly neighbourhood, you're minutes from Highways 427 and 407, transit, schools, lush parks, trails, shopping, and the outstanding Gore Meadows Community Centre and Library. A rare opportunity to own a truly special home in Castlemore Crossing. (id:61852)
Fabiano Realty Inc.
Basement - 106 Cornwall Drive
Ajax, Ontario
Discover comfort and convenience in this bright, ground-level 1-bedroom basement apartment with its own private separate entrance. Backing onto serene green space with no houses behind, this unit offers rare privacy while being just minutes from everything you need. The open layout provides a comfortable living area, a well-sized bedroom, and a full washroom perfect for a single working professional seeking a quiet, well-kept home.Large windows bring in natural light, creating a welcoming atmosphere not often found in basement units. High-speed internet is included, and laundry is available on weekends for added convenience. A fridge and stove are being installed for the new tenant. Located in one of Ajax's most desirable and accessible pockets, you're just minutes from major amenities-GO Station, Costco, Walmart, Best Buy, Sobeys, fitness centres, Cineplex, and the McLean Community Centre with its gym, pool, and recreation programs. Enjoy the perfect blend of peaceful surroundings and urban convenience. First and last month's rent required. Don't miss this opportunity to secure a clean, private, and ideally located unit. $1,500 plus Utilities *Parking spot is avail. for extra $100/mth, and utilities are set at 30% of the monthly cost. (id:61852)
Sutton Group-Admiral Realty Inc.
305 - 32 Stewart Street
Toronto, Ontario
Welcome To The Stewart Lofts! Rarely Available Boutique 1 Bed Loft In The Heart Of The Fashion District, At King And Bathurst. Quiet North Facing Balcony, Floor Plan Featuring Floor To Ceiling Window With 10Ft Ceilings, Exposed Concrete Ceilings & Spiral Ductwork. Open Concept Kitchen Layout (No Column) With Gas Stove, Wood Floors Throughout, Large Bedroom With Closet. Located Across From 1 Hotel. Steps To 24Hr Ttc, Shopping, Cafes, Parks, Restaurants & Entertainment Right Outside Your Door! (id:61852)
Right At Home Realty
65 Madawaska Trail
Wasaga Beach, Ontario
Top 5 Reasons You Will Love This Home: 1) Situated on a peaceful street in the sought-after Lakes of Wasaga Country Life, this 4-season chalet-style home delivers cozy living with the added security of a gated community, along with a full-width front porch inviting you to relax with your morning coffee or unwind as the sun sets and unlike many homes in the community, this one backs onto mature woods offering a rare sense of privacy with a tree-lined yard and direct access to a peaceful walking trail creating your own secluded escape 2) Designed with ease and comfort in mind, the open-concept layout features a welcoming gas fireplace, a main level bedroom, a 3-piece bathroom with a walk-in shower, and convenient main level laundry 3) The spacious, light-filled sunroom is a true bonus, presenting the perfect spot for a home office, second living area, or a quiet reading nook; step out onto the back deck and enjoy a private, tree-lined yard complete with nearby access to a peaceful walking trail 4) Upstairs, two large bedrooms and a handy 2-piece bathroom provide plenty of space for family or overnight visitors, creating a comfortable and private retreat for everyone 5) Enjoy all the perks of a vacation lifestyle without leaving home, including swimming pools, tennis courts, a splash pad, mini golf, basketball, and scenic trails; plus, you're just minutes from beaches, golf courses, and the excitement of Blue Mountain Village, making this your perfect all-season escape. 1,111 above grade sq.ft. (id:61852)
Faris Team Real Estate Brokerage
12 Cabin Crescent
Wasaga Beach, Ontario
Top 5 Reasons You Will Love This Home: 1) Step into a warm and inviting cabin with cathedral ceilings, an open-concept kitchen, dining, and living area, and a refaced gas fireplace surrounded by natural stone (November 2024), delivering the perfect mix of rustic charm and modern comfort for an ideal year-round escape 2) Enjoy the benefits of major recent upgrades (approximately $75K in 2024-2025) including a brand-new roof (new struts, shingles, and plywood, November 2025), a fully renovated bathroom (November 2024), and a newly installed four-season sunroom featuring insulation, heat, air conditioning venting, and new flooring, with serene pond views 3) Relax in your private backyard oasis overlooking a tranquil pond, perfect for morning coffee, sunset reflections, or quiet evenings surrounded by nature's beauty 4) Located in the prestigious CountryLife Resort, you'll enjoy incredible amenities including indoor and outdoor pools, tennis and pickleball courts, mini golf, a playground, a splash pad, a bouncy trampoline, a basketball court, a recreation centre, and scenic walking paths leading straight to the sandy shores of Wasaga Beach 5) Walk or bike to local coffee shops, grocery stores, a library, and restaurants, with Collingwood, Blue Mountain, and Barrie just a short drive away, perfect for those seeking a weekend retreat or a four-season home. 946 above grade sq.ft. (id:61852)
Faris Team Real Estate Brokerage
187 Dundas Way
Markham, Ontario
Exceptional and Well Maintained townhouse located in the highly desirable Greensborough community, surrounded by top-ranking schools. Excellent functional layout offering 4 bedrooms and 3.5 bathrooms. Modern design with upgraded flooring throughout, upgraded cabinetry, and stainless steel appliances. Open-concept living and dining area featuring 9' ceilings and walk-out to balcony. Family-friendly neighbourhood with easy access to parks, schools, grocery stores, community centre and everyday amenities. Steps to GO Train station and quick access to Hwy 407. A must-see! (id:61852)
RE/MAX Excel Realty Ltd.
Avion Realty Inc.
38 Freeman Williams Street
Markham, Ontario
An exceptional opportunity to own a brand new, premium corner lot townhome offering 4 bedrooms and 3.5 bathrooms, thoughtfully designed with abundant natural light from over 20 Oversize windows. This home includes a double car garage plus additional driveway parking space, along with 2 balconies for seamless indoor-outdoor living. The ground level features a private bedroom with a 3-piece ensuite, ideal for guests, extended family, or a home office. The main living level showcases an expansive great room with walkout to a covered balcony, perfect for relaxing or entertaining. The chef-inspired kitchen is enhanced with stone countertops, an undermount sink, deep upper cabinetry, a dedicated microwave cabinet, gas line, chimney-style hood fan, and ample storage, with a second balcony just off the dining area-ideal for BBQs. Extensive upgrades include CAT6 wiring throughout, additional electrical outlets, island lighting rough-in, bidet-ready electrical in the primary ensuite, and upgraded plumbing including a fridge water line. Bathrooms are elevated with custom tile selections, stone countertops, shower niches, spotlighting, tiled shower ceilings, and premium finishes throughout. Stylish upgraded stair railings further enhance the modern aesthetic. The upper level is anchored by a spacious primary retreat featuring a walk-in closet and a spa-inspired ensuite with a glass shower. Two additional bedrooms and a beautifully finished main bathroom complete this floor. The highlight of the home is the spectacular 737sqft rooftop terrace, upgraded with lighting, electrical outlet, and hose bib-offering unobstructed 360C views, including downtown Toronto on clear days, and the perfect setting for summer entertaining. Situated in the highly sought-after Union Village community, surrounded by parks and trails, close to top-ranked schools, and minutes to Unionville GO, Hwy 404, and 407. Approx. $100,000 builder upgrades, this is a rare turnkey home that truly checks every box. (id:61852)
Mehome Realty (Ontario) Inc.
1207 - 9471 Yonge Street
Richmond Hill, Ontario
Luxurious 2 B/R, 2 W/R Corner Unit @ Prestigious Xpression Condo In The Heart Of Richmond Hill! 788 Sq/Ft + 123 Sq/Ft 2 Balconies, 9Ft Ceilings, Floor To Ceiling Windows, Beautiful Laminate Flooring, Modern Kitchen W/Upgraded Cabinetry, Center Island, Quartz Counter Tops, S/S Appliances. Desirable Split Bdrm Floor Plan With Master Bedrm W/Dbl Closet & 4Pc Ensuite, 2nd Bedroom With W/I Closet, 3 W/O To Balconies, Steps To Hillcrest Mall, Transit, Groceries & Restaurants (id:61852)
Sutton Group-Admiral Realty Inc.
A 607 - 9763 Markham Road
Markham, Ontario
Brand New, Never-Occupied 1-Bedroom. This suite offers 491 sq. ft. of living space and a 75 sq. ft east-facing balcony with unobstructed views. The open-concept layout features floor-to-ceiling windows, a contemporary kitchen with stainless steel appliances and stone countertops, and an abundance of natural light throughout. The primary bedroom includes a spacious walk-in closet. Building amenities include a Fitness center, Games room, Guest suite, Party room with a private dining area, Pet wash station, Golf simulator, Rooftop terrace, and 24-hour concierge. Building located in prime Markham area, steps to Mount Joy GO Station, shopping, restaurants, parks, grocery stores, and everyday conveniences, easy access to Hwy 7 & 404. (id:61852)
Homelife Landmark Realty Inc.
Main And Laneway - 11 Merrill Avenue W
Toronto, Ontario
Rare opportunity on the Danforth! Completely rebuilt detached home featuring 3+1 bedrooms and 4 bathrooms, plus a two-bedroom + den laneway house. This property offers a perfect blend of modern design and warm interior finishes, with high-end craftsmanship throughout. Impeccable attention to detail is evident in the custom millwork, flooring, and quartz countertops. Floor-to-ceiling windows flood the home with natural light, creating a seamless flow between living spaces, while heated bathroom floors add everyday luxury. The lower level includes a self-contained legal 1-bedroom in-law/nanny or income suite with a separate entrance. The two-storey laneway house features 2 bedrooms plus a den, polished concrete radiant heated floors, and separate hydro and gas meters. The laneway living room can be converted back to parking if desired, and there is ample street parking available. The main house is currently tenanted at $4,926/month, the laneway house at $3,508/month, and the basement was previously rented at $2,100/month. Tenants pay their own gas and electricity. Ideally located within walking distance to Woodbine and Coxwell subway stations, as well as the restaurants and shops along the Danforth. This is an exceptional opportunity offering luxury urban living with the added benefit of meaningful rental income. (id:61852)
Right At Home Realty
26 Deerbrook Trail
Toronto, Ontario
On a quiet crescent in mature L'Amoreaux West, this McClintock built four-bedroom family home offers privacy, space, and the opportunity to create something truly your own. Surrounded by towering trees and set on a premium lot stretching an impressive 176 feet at its deepest point, the home enjoys a secluded backyard retreat where summer evenings are spent listening to crickets, relaxing by the pool, or gathering under the covered patio for family dinners and celebrations. Inside, the layout is thoughtful and generously proportioned, with large principal rooms that easily accommodate everyday living and memorable get-togethers. Multiple walkouts, including one from the oversized family room with a wood burning fireplace, create a seamless connection between indoor and outdoor living, while the finished lower level provides flexible space to suit your needs. A well-designed floor plan and room to customize over time make this a home you can move into now and shape as your family grows. Close to major highways, shopping, and daily conveniences, this property offers the rare combination of location, privacy, and long-term potential in a setting where families can truly put down their roots. (id:61852)
Keller Williams Portfolio Realty
78 Heale Avenue
Toronto, Ontario
This bright and inviting family home is move-in ready and designed for everyday living and effortless entertaining. Located in the heart of Birchcliffe-Cliffside, this home puts you steps from top-rated schools, the Scarborough GO Station, shops and amenities along Kingston Road, and of course, the beach! Enjoy the convenience of a built-in 1.5-car garage with direct access to the home - making busy mornings and late nights that much easier. Step out from the dining room onto your covered deck and enjoy your fully fenced backyard, an ideal setting for summer barbecues, kids at play, and pets to roam freely. Upstairs, you'll find three generous bedrooms with large windows and closets, a four piece bath and linen closet. The finished basement offers a separate entrance, a three-piece bath, direct garage entrance and bedroom with large closet. Perfect for guests, work-from-home space, or excellent in-law suite potential. This is more than a house - it's a place to settle in, grow, and truly enjoy the best of east-end living. Become a local at 78 Heale Ave! (id:61852)
Sage Real Estate Limited
1 - 47 Woodlawn Avenue E
Toronto, Ontario
Beautiful Summerhill Location. This Spacious Unit Is Spread Out Over 2 Levels & Spans 2,177 SqFT With 2+1 Bedrooms, 2 Bathrooms & Additional Family Room. The Open Living & Dining Area Has Hardwood Floors Throughout & Beautiful Stained Glass Windows. Main Primary Bedroom Includes A Large South Facing Windows & Double Closet. Additional Convenient Den/Office Space Includes A Walk-Out To The Deck That Overlooks The Backyard. The Lower Ground Level Has A Large Family Room With Glass Sliding Doors Leading Out To The Private Backyard. Oversized Additional 2nd Bedroom With Electric Fireplace, Full Walk-In Closet & 3PC Bath With Steam Room. Separate Laundry Room With Extra Storage Space. 1 Front Yard Parking Space Included. Located On A Quiet Cul De Sac, Steps To Yonge St, Amazing Restaurants, Shops/Cafes, Parks, Grocery Stores & Public Transit. (id:61852)
Royal LePage Real Estate Services Ltd.
205 - 36 Lisgar Street W
Toronto, Ontario
Live In One Of Toronto's Most Vibrant Neighbourhoods! This Well-Designed 2 Bedroom Suite Features A Smart 595 Sq.Ft Layout, Modern Kitchen With Stainless Steel Appliances, Granite Countertops & Sleek Cabinetry. Enjoy A Large Private Balcony, Laminate Floors And Generous Closets. Comes With Parking & Locker. Building Offers Premium Amenities. Walk To Queen West, King West, Liberty Village, Trinity Bellwoods Park, TTC, Trendy Cafes, Boutiques, Restaurants & Entertainment. (id:61852)
Web Max Realty Inc.
735519 West Back Line
West Grey, Ontario
Top 5 Reasons You Will Love This Home: 1) Set on 21.2 scenic acres, this property is a horse enthusiast's dream, featuring four large paddocks, a roundpen, and a 60x100 built by Denco indoor riding arena (2018) connected to a well-kept three-stall barn and tack room (2016) 2) Surrounded by mature forest for privacy, enjoy peaceful views, a spring-fed pond, and relaxing mornings on the wraparound deck or covered front porch 3) The four bedroom raised bungalow offers a tastefully updated kitchen with quartz countertops, a spacious island, vaulted ceilings, stainless-steel appliances, and large newly updated windows that fill the home with natural light 4) The primary bedroom features a stylish ensuite with a walk-in shower and double vanity, while the basement includes cozy living space and a walkout to the backyard, plus added peace of mind from a recently installed Generac generator and newer windows and doors 5) Conveniently located near Highway 10 and just minutes from Markdale, with access to local shops, cafés, skiing, golf, and beautiful recreational trails. 1,320 above grade sq.ft. plus a finished basement. (id:61852)
Faris Team Real Estate Brokerage
12 Grace Crescent
Oro-Medonte, Ontario
Top 5 Reasons You Will Love This Home: 1) Established in one of Oro Medonte's most sought-after neighbourhoods, this home offers more than just curb appeal, it is part of a community where nature thrives, comfort surrounds, and connection grows, the kind of place where neighbours wave, trails call, and life feels a little more grounded 2) With over 100' of frontage and a deep, beautifully landscaped yard, the property feels like your own private retreat with gardens that bloom with care, an irrigation system that keeps everything lush, and an above-ground pool ready for summer memories 3) Generous interior layout including three bedrooms, a finished basement with a fourth bedroom and bonus space, thoughtful finishes throughout, premium tile, well-kept broadloom, a kitchen with function and flair, double oven, and an HRV system 4) Discover the gas fireplace in the living room and an electric fireplace in the primary bedroom adding warmth and ambiance, creating cozy corners for quiet evenings and morning coffee 5) This location is perfect for outdoor enthusiasts, with ski hills, trails, and golf courses just minutes away, plus quick access to Highway 11 for an easy drive to Barrie and Orillia. 1,833 above grade sq.ft. plus a finished basement. (id:61852)
Faris Team Real Estate Brokerage
7 Reinbird Street W
Severn, Ontario
Top 5 Reasons You Will Love This Property: 1) Take advantage of a brand-new road along with connections to natural gas, municipal water, and sewer, providing a fully serviced property ready for future development 2) Settled in urban Coldwater with open farm fields behind, this lot offers the perfect mix of small-town charm, privacy, and quick highway access for easy commuting 3) Endless possibilities await, where you can build your dream home, pursue severance for multiple lots, or explore higher-density opportunities to maximize investment 4) Everyday convenience is close by with shops, restaurants, and amenities just minutes away, plus direct access to the Tay Trail for outdoor recreation 5) A rare find in a thriving community where available land is scarce, making this an excellent opportunity for builders, investors, or future homeowners. (id:61852)
Faris Team Real Estate Brokerage
29 Woodside Drive
Hamilton, Ontario
Showcasing a classic centre hall plan, this beautiful home offers impressive curb appeal, is set on an exceptional 80' x 153' professionally landscaped lot on a sought-after street where houses rarely come on the open market. Enjoy a quiet, mature tree-lined setting close to schools, parks, everyday amenities, and just a short stroll to the Mountain Brow. The main level is thoughtfully designed with a formal dining room, separate home office, and a stunning Great Room overlooking the resort-style backyard and multiple walkouts that seamlessly connect indoor and outdoor living. A main-floor bedroom w/ private inside entry is ideal for guests, extended family or aging parents. Upstairs, four generous bedrooms w/ ample closet space accommodate growing families. The finished basement has an open design with the spacious family room with a striking Muskoka-style stone gas fireplace and wrap around granite counters which connect both rooms Then step into the spa area to enjoy a sauna room and a lovely 3-piece bath w/ separate walk-in shower. Two entries to the basement, include a private staircase from the main-floor laundry ideal for easy possibility for in-law or multi-generational living. The fully fenced resort style backyard is a Showstopper featuring the heated inground pool, recent deck off the Great Room, multiple patio and seating areas, gazebo, outdoor kitchen w/ stone counters, built-in gas BBQ, 2-burner cooktop, and 2 fridges. An inground sprinkler system keeps the grounds lush and well maintained. Additional features include 2 forced-air gas furnaces, 2 central air units, 2 owned hot water tanks, and a double garage w/ inside entry wired for an EV charger. Lovingly maintained and thoughtfully updated, this exceptional home offers space to grow, a great flow and layout perfect for entertaining family and friends, and an outstanding location close to everything you want and need. Seize this opportunity! (id:61852)
Royal LePage State Realty
41 Bentgrass Drive
Welland, Ontario
Stunning newly built executive end-unit townhome in the sought-after Waterview Estate community of Welland. This bright, sun-filled corner unit offers 4 spacious bedrooms and 2.5 baths with an open-concept main floor, wraparound windows, and a modern kitchen with large island. Walkout to a spacious backyard, perfect for entertaining. The primary bedroom features a walk-in closet and 4-pc ensuite, plus convenient second-floor laundry. Unfinished lower level provides ample storage or future potential. Feels like a detached home with added privacy. Move-in ready and ideally located near parks, schools, shopping, the Welland Canal, and minutes to highway access. *For Additional Property Details Click The Brochure Icon Below* (id:61852)
Ici Source Real Asset Services Inc.
127 Gladeview Private
Ottawa, Ontario
Bright 3-Bedroom Townhouse with Garage, finished basement, Park View & Private Outdoor Space Ottawa. Well-maintained freehold townhouse available for long-term lease in a quiet private lane community. The home offers generous living space, excellent natural light, and a practical layout ideal for professionals or a small family seeking comfort and privacy. Property Details: Bedrooms: 2 + 1 bedroom in finished basement Bathrooms: 2.5 Parking: 1-car garage with driveway. Furnishing: Unfurnished (option to provide select furniture, including a king bed). Features: No front or rear neighbours with open view facing a park Open-concept living room with 16-foot ceilings Large windows providing abundant natural light Finished basement with bedroom, full bathroom, living area, and separate entrance Gas fireplace Hardwood flooring in living room and bedrooms Smart thermostat Electric vehicle charging outlet Automatic garage door Private deck with gazebo and fire table Small garden area In-unit laundry Plenty of storage throughout the home. Utilities & Maintenance: Tenant is responsible for utilities. Tenant Requirements: Seeking responsible, respectful tenants who will treat the home with care. Credit check References Employment letter required Proof of income, No smoking. The property is pet-friendly. *For Additional Property Details Click The Brochure Icon Below* (id:61852)
Ici Source Real Asset Services Inc.
48 Liberty Street
Hamilton, Ontario
Welcome to 48 Liberty Street - experience refined urban living in this impeccable 3-bedroom, 2-bathroom residence, ideally positioned in one of Hamilton's most desirable neighbourhoods: Corktown. Surrounded by warm, welcoming neighbours: the kind of community where people still say hello and look out for one another - this home captures the perfect blend of character, convenience, and connection. One of Hamilton's oldest and most storied neighbourhoods, Corktown is known for its heritage homes, tree-lined streets, and unbeatable location just steps from the Hunter GO Station, boutique shopping, and some of the city's best dining. A balance of historic charm and modern energy makes it a favourite among those who value both walkability and community spirit. Inside, thoughtful design and craftsmanship shine. Engineered wood flooring, custom trim-work, and sunlit principal rooms create a warm, elevated atmosphere. The kitchen and bathrooms have been fully designed with premium materials and timeless finishes, offering a sophisticated balance of style and function. The backyard is equally impressive-a private outdoor retreat professionally landscaped with a cedar landing, deck, flagstone patio, and raised perennial beds, ideal for entertaining or quiet moments. Updates include new windows (excluding basement), Maibec wood siding on the rear exterior, and refreshed fascia, soffits, gutters, and downspouts. The unfinished basement provides abundant storage and potential for future customization, while ample street parking adds everyday ease. Perfectly located in one of Hamilton's most walkable pockets, 48 Liberty offers the best of both worlds-heritage craftsmanship paired with modern comfort, in a neighbourhood that continues to define the city's creative and connected spirit. (id:61852)
Keller Williams Complete Realty
1092 Glendale Drive
Peterborough, Ontario
Welcome to 1092 Glendale Drive, located in the desirable north end of Peterborough. This bright and inviting brick bungalow has 3 + 1 bedrooms, 2 bathrooms, a finished lower level, with a single detached garage. Featuring a stunning remodeled kitchen, with high-end Quartz countertops and stainless steel appliances. The open concept living room/dining room combo provides space for entertaining. The main floor offers a fully remodeled 5PC bathroom, engineered hardwood flooring and paint throughout, with all new light fixtures, updated windows, and door hardware. The basement features a fourth bedroom, laminate flooring, fresh paint, a second remodeled 4 PC bath, new windows, and lighting. Additional upgrades in 2025 include: fully insulated attic R60, gas furnace, air conditioner, windows, updated 100AMP service, insulated basement, and a 12' x 12' deck w/walk out from second bedroom to a fully fenced yard. The roof shingles were done in 2023. This bright and welcoming home is ready for immediate occupancy, just in time for the holidays. *For Additional Property Details Click The Brochure Icon Below* (id:61852)
Ici Source Real Asset Services Inc.
2252 Pine Glen Road
Oakville, Ontario
Welcome to 2252 Pine Glen Road - an exceptional family home in the heart of Westmount, Oakville, offering a rare combination of space, privacy, and resort-style outdoor living.Set on an extra-deep, highly private lot, this property features a large in-ground swimming pool, a separate hot tub, and multiple outdoor seating areas - a truly rare offering in this community and the perfect setting for relaxed, upscale family living.The upper level offers 5 spacious bedrooms , The basement includes a second kitchen , perfect for extended family or guests.The property is freshly painted & boasts all-new flooring on the main level, Main Floor offers 9 Feet Ceiling Height,The Kitchen Features all stainless-steel appliances, complemented with granite countertop and Centre Island, as you move along to the living room you are greeted with a cozy fireplace. All-new high-efficiency windows . The attic has been meticulously upgraded with enhanced insulation & the garage, located directly beneath one of the bedrooms, features a spray-foamed ceiling, reducing noise transmission and increasing the overall tranquility of the home. A brand-new high-efficiency furnace and central air conditioning unit have been installed.Natural light fills the home thanks to its unique positioning, with one side of the house facing a neighbouring yard instead of another structure, enhancing both privacy and sun exposure.Located in one of Oakville's most desirable family communities, this home offers an exceptional blend of lifestyle, design, and long-term value. (id:61852)
RE/MAX Imperial Realty Inc.
505 - 2665 Windwood Drive
Mississauga, Ontario
Welcome to this completely renovated, move-in-ready 3-bedroom, 2-bath condo with 2 underground parking spaces, located in a desirable Mississauga neighbourhood. Fully renovated from end to end, this home is ideal for first-time buyers, investors, or those looking to simplify without sacrificing comfort or style. Fresh neutral paint creates a bright, modern feel, while durable, low-maintenance vinyl flooring runs throughout, accented by newer baseboards. Both bathrooms have been tastefully renovated for contemporary living. Floor-to-ceiling windows flood the spacious living and dining areas with natural light. Step onto the large, renovated balcony and enjoy peaceful western views overlooking mature trees and green space, perfect for relaxing at the end of the day. The primary bedroom features a walk-in closet and private ensuite, while the second and third bedrooms offer flexibility for family, guests, or a home office. Additional features include a newer full-size side-by-side front-loading laundry, ample closet space, a private in-unit storage room, three newer wall-mounted air-conditioning units to keep the home cool in summer and new circuit breaker panel ('25). The building has been extensively modernized with updated hallways, lobby, elevators, windows, balconies, roof, and outdoor patio areas, helping to keep future maintenance low. Condo fees include all utilities, including HYDRO, heat, and water, plus a 24-hour on-site superintendent, weekday property management, visitor parking, party room, car wash bay, and bike room. A new gym and party room are under renovation to be completed this spring. Opt. additional parking ($50/month) and lockers ($20-$25/month, short waitlist) are available. Enjoy easy access to Highways 401, 403, and 407, nearby GO stations, MiWay transit in front of the building and walking distance to schools, shopping, parks, bike trails, and Lake Wabukayne. Unit 505 at 2665 Windwood Drive is stylish, updated, and truly move-in ready. (id:61852)
RE/MAX Professionals Inc.
42 Valleyview Road
Brampton, Ontario
Prestigious ravine estate bungalow on one of Brampton's most private and sought-after quiet streets. This rarely offered and beautifully updated home presents exceptional value, offering over 3,450 sq. ft. of finished living space, a walkout basement, multiple entrances, and outstanding multigenerational living potential.Set on an impressive 120 x 181.97 ft. ravine lot (approx. 0.5 acres), the property backs directly onto Etobicoke Creek and protected conservation lands, providing privacy, forest views, and year-round natural beauty with no neighbours behind. The bright main level features cathedral ceilings, expansive windows, gleaming hardwood floors, a formal dining room, and an updated kitchen equipped with a Bosch gas stove and dishwasher. The dining area overlooks the ravine and walks out to a large elevated deck. Three generous bedrooms and a 4-piece bathroom complete this level, offering convenient no-stair access to all primary living spaces.The finished walkout lower level adds versatility, featuring a spacious rec room with gas fireplace, second kitchen, two additional bedrooms or flex rooms, a 3-piece bathroom, laundry, two walkouts, and a separate entrance via the garage-ideal for extended family, guests, or an in-law suite.Over $420,000+ in permitted additions and upgrades include new brick exterior, roof, furnace, A/C, five gas fireplaces, deck, hardwood flooring, kitchen improvements, landscaping, and a fully finished basement. Additional highlights include a new double driveway (2024) accommodating 6+ vehicles, oversized 2-car garage with workshop space and chainless openers, front-yard irrigation, central vacuum, and BBQ gas line.Located on a quiet cul-de-sac with direct access to the Etobicoke Creek Trail, and within walking distance to schools, transit, grocery stores, and amenities. A rare opportunity to enjoy estate-sized ravine living in the city, offering privacy, space, and flexibility that cannot be replicated in typical subdivision homes.. (id:61852)
Right At Home Realty
502 - 1050 Main Street W
Milton, Ontario
Welcome to Art On Main, where luxurious executive condo living meets modern convenience in Milton. This exquisite 2-bedroom, 2-bathroom unit boasts a wealth of upgrades and is designed for those who appreciate the finer things in life. This unit also includes a lLOCKER conveniently located on the same level as your condo.Enjoy breathtaking views of the Escarpment from your bedrooms, living room, and private balcony, creating a serene atmosphere that youll love coming home to. Step inside to discover soaring 9-foot ceilings and a contemporary kitchen equipped with a stunning granite countertop, a stylish backsplash, and premium stainless steel appliances. This space is perfect for both cooking and entertaining. Convenience is at your doorstep with easy access to the Go Station, shopping centers, cultural venues like the Arts Centre, recreational facilities, a library, diverse dining options, and parks, all just minutes from Highway 401. As a resident, you will enjoy an array of outstanding amenities, including a 24-hour concierge, a fully-equipped fitness center, a party room for gatherings, a pet spa, and an outdoor pool. Unwind on the rooftop terrace complete with a BBQ and fireplace, relax in the hot tub or sauna, or join a yoga class in the dedicated yoga room. Guest suites and visitor parking ensure that your guests feel welcome. Don't miss out on this incredible opportunityact fast, as this gem wont last long! (id:61852)
Century 21 Leading Edge Condosdeal Realty
49 Grenadier Road
Toronto, Ontario
Prime Roncesvalles Village! Bright row home nestled in one of Toronto's most sought-after neighbourhoods, proudly owned by the same family for 40 years. This welcoming two-storey residence offers 3 bedrooms and 2 bathrooms. The main floor features high ceilings, hardwood flooring throughout, and an open living and dining area alongside an updated kitchen. An area off the kitchen offers flexible potential as a future mudroom or 2-piece powder room, with a walkout to a private & peaceful backyard. A one-car garage accessed via the laneway adds valuable parking and storage. Upstairs, you'll find three well-proportioned bedrooms and a 4-piece bathroom. The basement offers a good ceiling height of 6'8", finished flooring, a 3-piece bathroom, and a separate entrance, providing flexible additional space and excellent future potential. Enjoy an unbeatable location within the coveted Howard Junior Public School catchment, steps to the vibrant shops, cafés, and restaurants along Roncesvalles Avenue, with multiple transit options including TTC streetcar and subway access, as well as the UP Express, and a short walk to Sorauren Park and its popular farmers' market. This home captures the comfort, connection, and walkability that define life in Roncesvalles Village. (id:61852)
Keller Williams Co-Elevation Realty
904 - 65 Southport Street
Toronto, Ontario
Welcome Home to This Rarely Available, Fully Renovated 3-Bedroom Suite! Be the first to live in this completely renovated 3-bedroom residence, thoughtfully re-designed from top to bottom with exceptional attention to detail. This bright and spacious unit features an open-concept living and dining area with a walk-out to a large balcony offering peaceful northwest views overlooking lush, private treetops.High-end engineered hardwood flooring flows seamlessly throughout. The custom gourmet kitchen showcases quartz countertops and backsplash, premium stainless steel appliances, and a panel-ready dishwasher-ideal for both everyday living and entertaining.Each bedroom offers custom millwork and built-in storage. The generously sized primary bedroom includes a walk-in closet, while the luxurious bathrooms feature custom vanities and quartz countertops. Additional highlights include a beautifully designed in-suite laundry room with sink, a large custom entry closet, new doors and hardware throughout, and thoughtfully planned storage solutions.Includes parking and locker.The building's common areas are being enhanced, with brand-new elevators and updated lobby furniture coming soon, adding even more value and comfort.A rare opportunity to be the first occupant of this stunning 3-bedroom home-truly a must-see and not to be missed. (id:61852)
Sutton Group Realty Systems Inc.
Lower - 23 Lynmont Road
Toronto, Ontario
**Welcome to this Bright & Spacious 2 Bedrooms Lower Level Apartment!**Discover this beautifully finished 2-bedroom, 1-bath lower unit located in a quiet,family-friendly Etobicoke neighborhood. Designed with comfort and privacy in mind, this home is perfect for professionals or a small family seeking a clean, modern living space with its own**separate entrance** and **ensuite laundry**.The open-concept living and dining area features ample natural light, creating a warm and inviting atmosphere. The kitchen is equipped with modern appliances, generous cabinetry, and plenty of counter space for easy meal prep. Both bedrooms are spacious with large closets,offering flexibility for a guest room or home office setup.Enjoy the convenience of your **own in-unit laundry**, full 3-piece bathroom. This well-maintained home has been recently updated for modern comfort and efficiency. Brand New Washer/Dryer.Located on a quiet, tree-lined street near **schools, parks, shopping, and transit**, this home offers an ideal blend of peaceful residential living and urban convenience. Quick access to**Highways 427, Gardiner, and QEW** makes commuting to downtown Toronto or Mississauga effortless. Just 5 mins walking to LRT Humber Station.Outdoor space is shared with the main unit, perfect for enjoying a bit of fresh air. **One parking spot** may be available upon request. Utilities are extra and shared proportionally.This bright 2-bedroom lower unit is move-in ready and waiting for the right tenant to call ithome.Experience the comfort, privacy, and location you've been searching for-schedule a viewing today! (id:61852)
Royal LePage Signature Realty
112 - 3170 Erin Mills Parkway
Mississauga, Ontario
VACANT, LUXURY CONDO WITH 1 PARKING SPOT AND 1 LOCKER, 9' CEILING, LARGE TERRACE, 1 + 1, DEN COULD BE USED AS A BEDROOM, 1.5 BATHS, STAINLESS STEEL FRIDGE, STOVE, AND DISHWASHER, FRONT LOAD WASHER AND DRYER, GRANITE COUNTER TOP, WALKING DISTANCE TO TRANSIT, CLOSE TO U OF T, HOSPITAL, AND MAJOR HIGHWAY, AAA TENANT ONLY, TENANT PAYS ALL UTILITIES AND HOT WATER HEATER RENTAL, $300 REFUNDABLE KEY DEPOSIT, INSURANCE REQUIRED, NO PETS AND NON-SMOKERS, PICTURES FROM RECORD.SHOWS EXCELLENT (id:61852)
Sutton Group - Summit Realty Inc.
20 - 1320 Mid-Way Boulevard
Mississauga, Ontario
Fully Renovated Office Space Only, Warehouse in Not Included*, Large Reception and Waiting Area, 2 offices, boardroom and 2 washrooms, Centrally Located Close to all Major Routes and Highways. Perfect for New Business Operation or Expansion. Excellent Opportunity to lease well situated Office Unit. (Warehouse portion will be rented separately) (id:61852)
RE/MAX Gold Realty Inc.
166 Maple Grove Drive
Oakville, Ontario
Nestled in the heart of prestigious Southeast Oakville, 166 Maple Grove Drive presents a rare opportunity to own a classic Cape Cod residence on a private, mature 1/3 acre lot. Proudly owned by the same family since its original build, this cherished home exudes timeless character and refined charm. The property showcases an impressive 112 x 128- foot lot, surrounded by lush landscaping and enhanced by landscape lighting that creates a warm evening ambiance. The backyard oasis features a sparkling in-ground pool, multi-level deck and patio area, and dedicated pool shed perfect for summer entertaining or quiet relaxation in complete privacy. Inside, this spacious family home offers five bedrooms and five bathrooms, including a thoughtfully finished lower level for additional living and recreation space. The expansive bedroom suite over the double -car garage, complete with a separate staircase offers flexibility for an in-law, nanny, or private guest suite. With elegant principal rooms, a bright kitchen overlooking the gardens, and classic architectural details throughout, this residence combines the grace of traditional design with the comfort and functionality demanded by today's lifestyle.Perfectly situated among Oakville's most distinguished addresses. Minutes from top-rated schools, the lakefront and downtown Oakville this property delivers both prestige and peaceful family living. (id:61852)
Royal LePage Burloak Real Estate Services
3 - 213 Horseshoe Valley Road
Oro-Medonte, Ontario
Step into a calm and professional setting within a charming building that offers an ideal opportunity for those looking to establish or expand their practice in a peaceful, welcoming environment. The available treatment room is generously sized, filled with natural light, and features a bright, uplifting atmosphere that supports healing and relaxation. The lease includes utilities, access to a shared kitchen and bathroom, ample parking, and casual use of a large studio space-perfect for a refreshing change from your private room. Conveniently located just minutes from highway access and the renowned Horseshoe Valley Resort, this property seamlessly blends charm with accessibility. The tenant contributes $20 per month toward internet service, and the approximate treatment room dimensions are 10'2" x 9'4". (id:61852)
Real Broker Ontario Ltd.
4 Dersingham Crescent
Markham, Ontario
Welcome to this beautifully fully renovated detached home, ideally nestled in a highly sought-after neighbourhood. Thoughtfully redesigned with high-quality finishes and timeless style, this home offers a perfect balance of modern elegance, comfort, and tranquility.Sun-filled interiors showcase an open and airy layout with large windows, creating a bright, warm, and inviting atmosphere throughout. Every detail has been meticulously upgraded to provide a move-in-ready, worry-free living experience.Designed for both everyday comfort and effortless entertaining, the home features a seamless flow between the living, dining, and kitchen spaces. Quiet surroundings, mature trees, and a peaceful setting make this an ideal place to relax, unwind, and truly feel at home.Conveniently located close to top-ranked schools, parks, trails, shopping, and transit, this exceptional property delivers quality living in one of Thornhill's most desirable communities.A rare opportunity to own a stylish, turnkey home in German Mills. (id:61852)
Sotheby's International Realty Canada
86 - 2245 Bur Oak Avenue
Markham, Ontario
Prime Location, Greensborough Neighbourhood , First Time Buyers ! Retirees! Investors ! Open Concept - One floor living plus walkout to your own balcony with southern exposure. Garage with access form the front and drive in at the back. Great layout features large living room with nook for a desk ,kitchen overlooks living room .2 bedrooms ,2 bathrooms, Large balcony with south exposure. Close to Go train, Schools, Hospital, Parks, Shops, Markville Mall (id:61852)
Gallo Real Estate Ltd.
3211 - 8 Interchange Way
Vaughan, Ontario
Welcome to 8 Interchange Way #3211, a beautifully maintained residence that blends comfort, convenience, and modern living. This bright and spacious unit offers an open-concept layout with generous living space and tasteful finishes throughout, creating a warm and inviting atmosphere. Includes a dedicated locker for added storage and everyday convenience. Situated in a well-managed building with easy access to major highways, shopping, dining, and public transit, this home is an excellent opportunity for tenants seeking quality living in a prime location. (id:61852)
Century 21 Leading Edge Realty Inc.
456 Manse Road
Toronto, Ontario
Historical Home. A full three story home is a Rare Gem. Showcasing an exceptional property with craftsmanship and timeless charm. Built around 1915 by Renowned Scarborough Builder John C Morrish, this residence is a testament to his superior workmanship which was sought after by early residents.Originally built by Thomas Jacques whose family was among Scarborough's early settlers.This property stands as a fine example of Morrish's expertise and the Jacques family contribution to the community. The home has been meticulously maintained to preserve its original character and Historic charm. Features four spacious bedrooms and also has ample living space across three levels. Nestled on a prominent corner lot along Manse Rd. It is a true landmark within the Highland Community. This is an amazing opportunity to own a piece of Scarborough and Toronto's history. (id:61852)
RE/MAX Ultimate Realty Inc.
306 - 1200 Bridletowne Circle
Toronto, Ontario
Beautifully Renovated & Spacious Condo in the Highly Sought-After L'Amoreaux Community For Rent. This sun-filled and spacious 800 sq. ft. condo is ideally situated close to Bridlewood Mall, Highway 401 & 404, Scarborough Health Network Hospital, local shops and grocery stores, Sheppard transit & more. It is in a quiet well managed and clean building on the third floor and is great for couples, working professionals, seniors or retirees.This spacious unit features updated flooring and paint throughout, enhancing its bright and modern appeal. Enjoy a generous open-concept living and dining area with a walk-out to a large private balcony, perfect for relaxing or entertaining. The updated eat-in kitchen is equipped with modern stainless steel appliances and updated countertops and floors. The oversized primary bedroom includes a spacious walk-in closet providing ample storage. Additional features include an ensuite laundry room with full size top-load washer and dryer and a full 4-piece bathroom with a bathtub.This unit is available for occupancy on March 1st ,2026. Rent includes water, internet and underground parking. (id:61852)
Ilistrealestate Inc.
572 Wychwood Street
Oshawa, Ontario
This 3 bedroom brick bungalow sits on a private ravine lot that feels like cottage living with mature trees, creek access, and views from almost every room. The main floor has been thoughtfully renovated with an open layout that makes the most of those ravine views. The kitchen features custom cabinetry, stone countertops, stainless steel appliances, and a breakfast bar. The primary bedroom has its own walkout to a private balcony overlooking the ravine, and the updated main bath includes a deep soaker tub. The finished walkout basement adds a spacious recreation room, a cosy sitting area with fireplace, a 3-piece bath, and plenty of storage. Outside is where this property shines. Multiple sitting areas, established perennial gardens, a pond (as-is), Shed and a fire pit create distinct spaces for relaxing or entertaining. Direct access to the ravine and creek means nature is right at your door. A large driveway offers excellent parking, and with no sidewalk, there's one less thing to shovel in winter. Minutes to Taunton Road shops, Costco, and the Oshawa Centre. Lakeview Park, Parkwood Estate, and the Robert McLaughlin Gallery are a short drive away. Public schools include Hillsdale P.S. and O'Neill C.V.I.; Catholic schools include Sir Albert Love C.S. and Msgr. Paul Dwyer C.H.S. (id:61852)
Property Match Realty Ltd.
44 Eli Shackleton Court
Toronto, Ontario
Single-family Whole House with Finished Basement, 4 Rooms 2 Washrooms and in-suite laundry. 3 Bedrooms on the second floor and 1 Room on the ground floor. It is approximately 1,500 sq ft above grade and features a bright, functional layout perfect for families or professionals.Total Rent $2900, discount of up to one month's rent, spread evenly over eight months. Conveniently located near Guildwood Go Station, 401, UofT, Scarborough & Centennial College, Lake Ontario & Pan-Am Centre. Walking distance from Groceries, Restaurants, Fast Food and Mosques. Tenant Pays 100% of the Utilities. **Utilities & Garage Not Inclusive** *For Additional Property Details Click The Brochure Icon Below* (id:61852)
Ici Source Real Asset Services Inc.
801 - 250 Queens Quay W
Toronto, Ontario
Experience the ultimate in downtown living with this spectacular corner unit boasting breathtaking, unobstructed south and east views of the Toronto Waterfront and Harbourfront. This spacious one-bedroom plus solarium features a functional, open-concept layout designed to maximize natural light and offer stunning vistas from every single room. Perfectly suited for the urban professional, you are steps away from the Financial District and major employment hubs. Unbeatable transit access via Union Station and the PATH system makes commuting effortless. When the workday ends, enjoy being at the heart of Toronto's premier attractions, including the CN Tower, Rogers Centre, Scotiabank Arena, and the Metro Toronto Convention Centre. (id:61852)
Homelife Classic Realty Inc.
(Main) - 16 Sexton Crescent
Toronto, Ontario
Bright, spacious & well-maintained family residence in North York's Prestigious Hill Crest Neighborhood. Top ranking schools (Hillmount PS, Highland MS, AY Jackson HS), Quick access to Hwys 401, 404 & DVP. 3 Bedrooms with two washrooms Walking distance to TTC Bus stop and Seneca college. Minutes to North York General hospital. Tenant to pay 65% of utilities. Students and professionals who can take care of property are welcome. Pictures taken prior to current lease. (id:61852)
Right At Home Realty
665 Millwood Road
Toronto, Ontario
Step inside 665 Millwood Road; an exceptional, fully renovated semi where style, function & an unbeatable Davisville Village location come together seamlessly. A highly sought-after, family-friendly neighbourhood with excellent schools, parks, recreation centres & just minutes to the shops, restaurants & everyday amenities of Bayview Ave. This 3+1 bed, 4 bath home offers incomparable convenience & lifestyle appeal! A charming covered front porch leads to a bright open concept main floor with a generous entryway, hall closet & powder room. The spacious living room showcases a striking panelled feature wall with gas fireplace & large windows overlooking the front yard, flowing seamlessly into a separate dining area - perfect for entertaining! The heart of the home is the chef's kitchen with large centre island & breakfast bar, quartz countertops, & built-in stainless steel appliances. Open to a main floor family room with a built-in desk & double-door walk-out to backyard. The 2nd floor offers a bright landing with skylight, linen closet & separate laundry closet. The large primary suite accommodates a king-sized bed & features a walk-in closet & spa-inspired 4pc ensuite with double sinks and built-in storage. Two additional bedrooms with closets & 4pc family bathroom, semi-ensuite to the second bedroom, complete the level. The fully finished lower level with 8' ceilings offers excellent versatility as a family space or potential one-bedroom apartment. Featuring an additional kitchen, rec room, bedroom with queen-sized Murphy bed, 3pc bathroom & sep laundry room with a laundry sink. The fully fenced backyard features a deck with gas line for BBQ, low-maintenance turf lawn, stone patio & pergola. The detached single-car garage, with direct access to the backyard, offers excellent storage with custom shelving & workshop bench. Additional highlights include built-in speakers, Ring doorbell & exterior camera system. A truly turnkey home in an unmatched location! (id:61852)
Chestnut Park Real Estate Limited
615 - 100 Harrison Garden Boulevard
Toronto, Ontario
Luxury building by Tridel with low condo fees. Energy efficient spacious suite: about 900 sq.ft. Prime Location. Nine feet ceiling with crown molding. Recently renovated: upgraded flooring, modern kitchen with quartz counter tops & backsplash, upgraded lighting for entire suite. Walk in & wall to wall closets. Close to Subway & Hwy, Walk To Shops & Restaurants. Ensuite laundry, 1 Parking spot. Pool, Party Room, Guest Suites, Library, Theatre, Billiard Room. 24 Hrs Concierge. Well maintained suite and amenities. (id:61852)
Bay Street Group Inc.
9 Elmsthorpe Avenue
Toronto, Ontario
Welcome home to an exceptional residence filled with character and abundant natural light, situated in the coveted Chaplin Estates/Forest Hill South neighbourhood. This remarkable 3+1 bedroom, 3+1 bathroom home with separate Coach House blends timeless elegance with modern comfort, showcasing a reimagined main floor designed by Meaghan Carter and featured in House & Home. The state-of-the-art kitchen features custom cabinetry, quartz countertops and backsplash, Wolf, Fisher & Paykel and Miele appliances, an open-concept dining/eat-in area, separate prep station, coffee bar, and servery-perfect for both everyday living and entertaining. The second floor with skylights and vaulted ceilings offers three generous bedrooms, including a serene primary retreat with renovated ensuite and luxurious main bath. This true gem boasts private/mutual drive parking, striking Georgian-style architectural details, and beautifully landscaped, professionally lit gardens. The finished basement includes a renovated bathroom, fourth bedroom, recreation room, and cozy window reading nook. The spectacular Coach House is a rare highlight, featuring a gas fireplace, heated floors, skylights, powder room, two sets of double French doors with walk-out to the garden, floor-to-ceiling bookcases and library ladder. Located within the highly sought-after Oriole Park Jr., Hodgson Sr., and North Toronto CI school districts. Truly a must-see. (id:61852)
Slavens & Associates Real Estate Inc.
