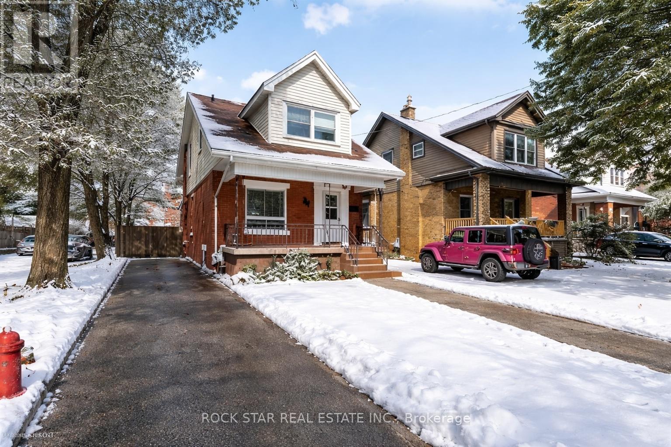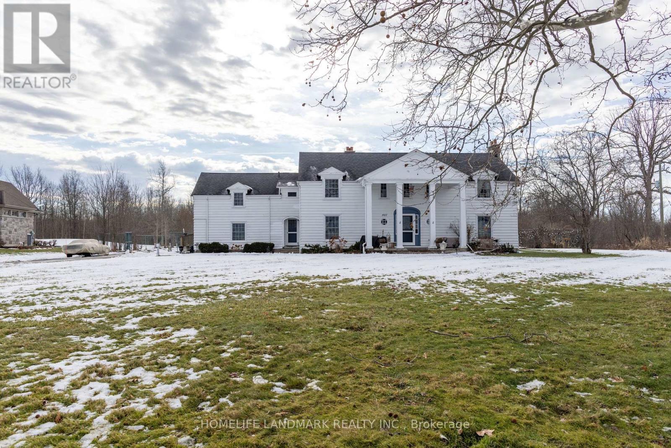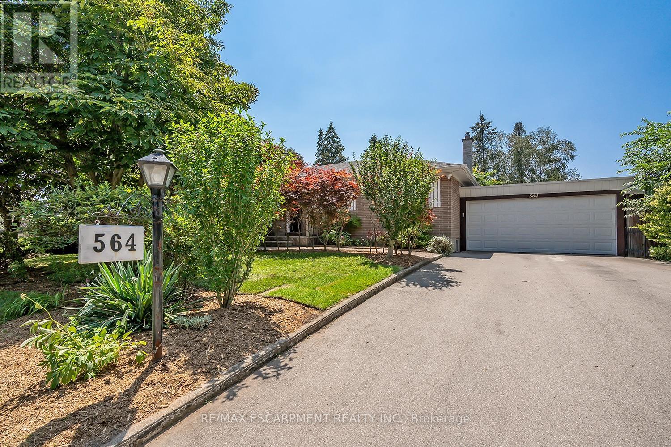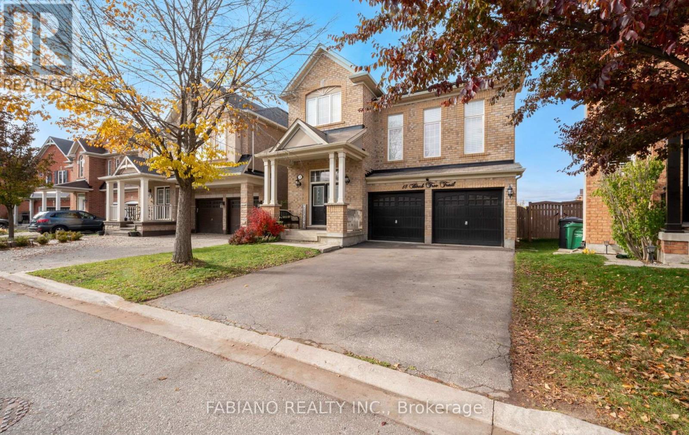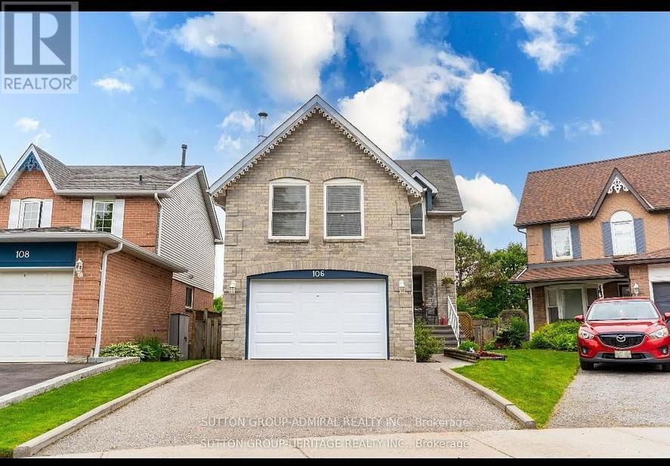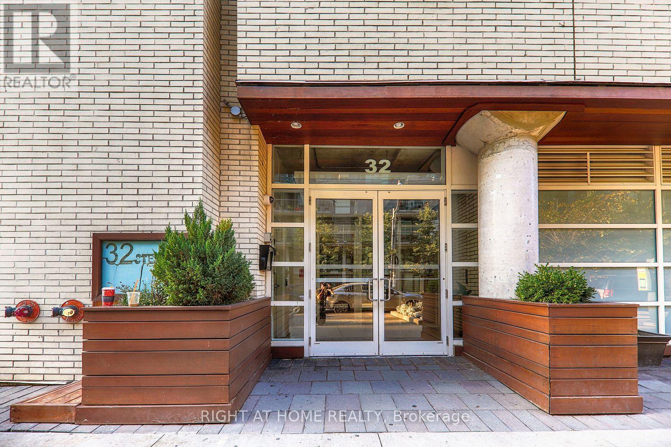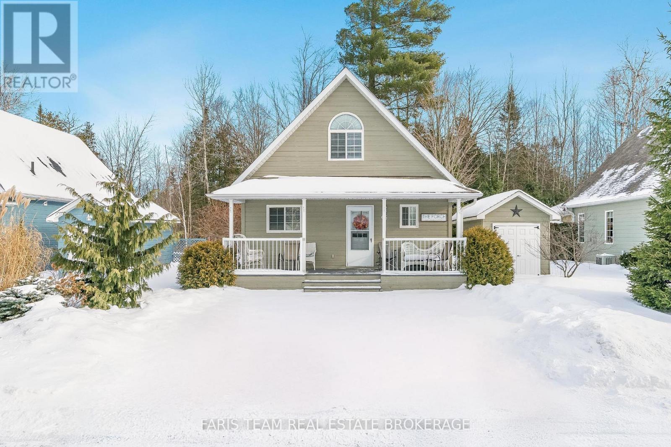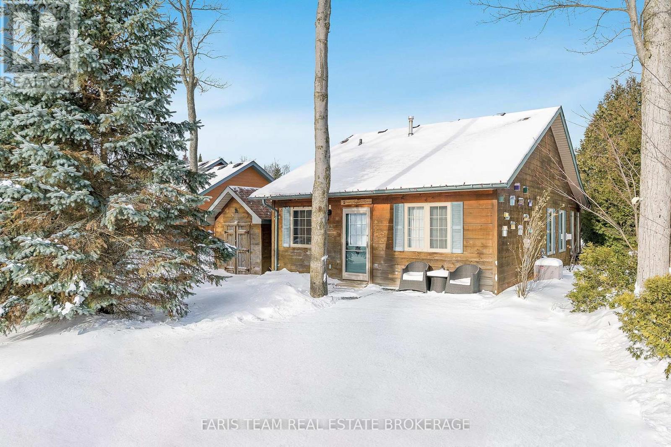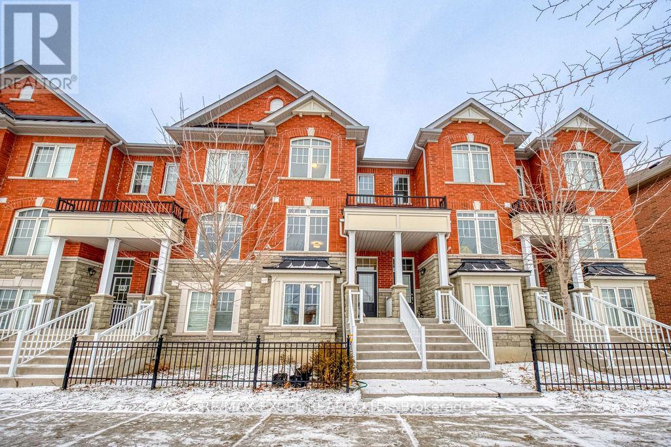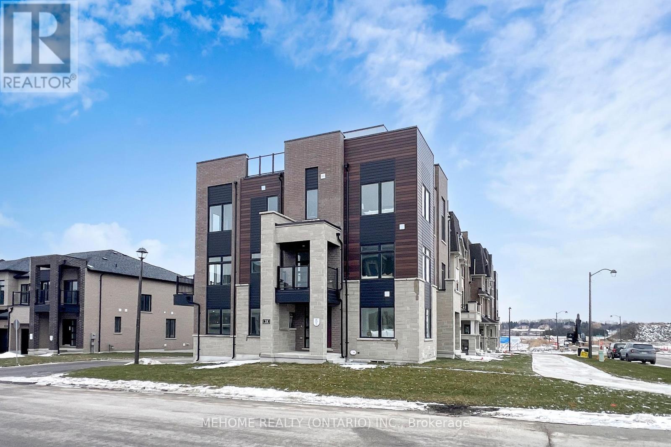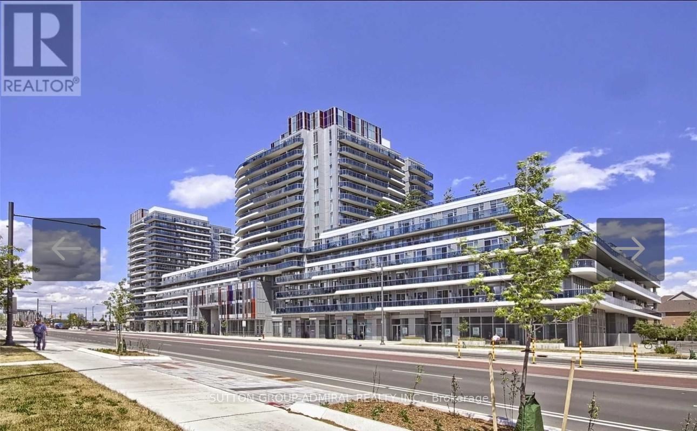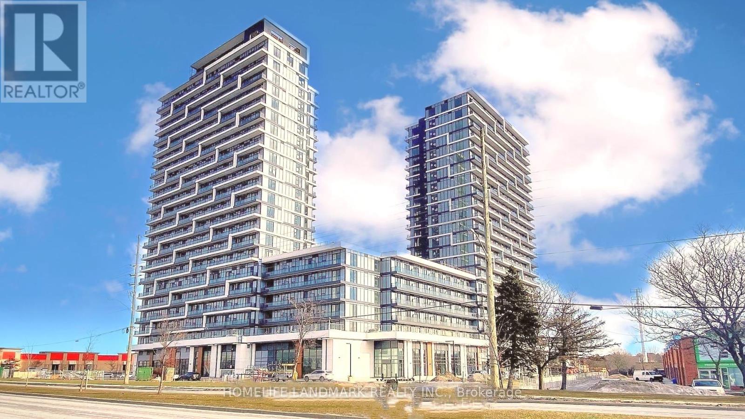34 Cliff Avenue
Hamilton, Ontario
Prime Mountain Location! Just steps from the escarpment and some of the best views in the city. This move-in ready, detached 2-storey home sits on a 150' deep lot and offers an open-concept layout with 3 bedrooms and a renovated 5-piece bathroom featuring double sinks. The main floor flows seamlessly from the living room to the dining area and into the eat-in kitchen with maple cabinetry and a moveable island. Unwind on either the front or rear covered verandahs and enjoy the charm of this tree-lined street. You're minutes from major bus routes, downtown, both hospitals, Brow walking paths, Wentworth Stairs, parks, and more. A wonderful street with fantastic neighbours. This is one youll want to see in person! (id:61852)
Rock Star Real Estate Inc.
1927 Niagara Parkway
Fort Erie, Ontario
Spacious Character Home Overlooking The Highly Desirable Niagara River Area With Stunning Views Of Scenic Beaver Island State Park And The Friendship Trail (Over 20 Km). Enjoy Breathtaking Sunsets, Natural Woodlands, And Abundant Wildlife At The Rear Of The Property. Just Minutes To Buffalo, The Niagara River, And Nearby Marina, And Approximately 90 Minutes To Ski Country At Ellicottville. This Home Features 6 Bedrooms, An In-Ground Fenced Pool, And Numerous Recent Upgrades, With Additional Improvements Recently Completed Or In Progress. Welcome To View At Any Time. (id:61852)
Homelife Landmark Realty Inc.
564 Maplehill Drive
Burlington, Ontario
This incredible BUNGALOW in south Burlington has been extensively renovated and is move-in ready. Boasting top quality finishes and situatedon a private lot, this home features 2+2 bedrooms, 3 full bathrooms and a double car garage! This home is located on a quiet street and isperfect for young families or empty nesters/retirees alike. Featuring a stunning open-concept floor plan, the main floor has smooth vaultedceilings with pot lights and wide plank engineered hardwood flooring throughout. The amazing kitchen / dining room combination has 10.5-footvaulted ceilings. The eat-in kitchen is wide open to the living room and features airy white custom cabinetry, a large accent island, quartzcounters, gourmet stainless steel appliances and access to the large family room addition- with 11- foot vaulted ceilings and plenty of naturallight. There are also 2 bedrooms, 2 fully renovated bathrooms and main floor laundry! The primary bedroom has a 4-piece ensuite with dualvanities, a walk-in shower and heated flooring. The finished lower level includes a large rec room, 3-piece bathroom with heated flooring, abedroom, 2nd smaller bedroom, den and plenty of storage space! The exterior of the home has a private back / side yard with plenty ofpotential. There is a stone patio, pergola, large double car garage and a double driveway with parking for 6 cars! Situated in a quietneighbourhood and close to all amenities- this home is completely move-in ready! (id:61852)
RE/MAX Escarpment Realty Inc.
18 Birch Tree Trail
Brampton, Ontario
Welcome to Castlemore living at its finest. Offering approximately 3,200 sq ft of finished living space, this stunning home sits on a premium 38 foot pie-shaped ravine lot, 47 feet across the back. Offering total privacy and breathtaking sunset views from the over-sized deck. Inside, hardwood flooring and a chef-inspired kitchen set the tone for refined living. The kitchen features extended cabinetry, a centre island, built-in wall oven and microwave, and a slide-in range, making it perfect for everyday cooking and entertaining alike. Far from a typical builder design, this home offers a warm, thoughtful layout with seamless flow between the inviting family room, elegant formal dining area, and spacious living room that's ideal for gatherings. Upstairs, three generous bedrooms each provide impressive closet space, while the primary suite stands out as a true retreat with dual custom walk-in closets and a spa-like 5-piece ensuite. The fully finished lookout basement expands your living space with 9-foot ceilings, a 3-piece bathroom, kitchenette, custom wall unit, and a separate den. This versatile level functions beautifully as an in-law suite or potential income suite - the possibilities are endless. Every detail has been carefully considered, with thousands invested in premium upgrades including wood crown moulding, wainscotting, shutters, and over $10,000 in crystal light fixtures that elevate each room with timeless elegance. Nestled in a highly desired, family-friendly neighbourhood, you're minutes from Highways 427 and 407, transit, schools, lush parks, trails, shopping, and the outstanding Gore Meadows Community Centre and Library. A rare opportunity to own a truly special home in Castlemore Crossing. (id:61852)
Fabiano Realty Inc.
Basement - 106 Cornwall Drive
Ajax, Ontario
Discover comfort and convenience in this bright, ground-level 1-bedroom basement apartment with its own private separate entrance. Backing onto serene green space with no houses behind, this unit offers rare privacy while being just minutes from everything you need. The open layout provides a comfortable living area, a well-sized bedroom, and a full washroom perfect for a single working professional seeking a quiet, well-kept home.Large windows bring in natural light, creating a welcoming atmosphere not often found in basement units. High-speed internet is included, and laundry is available on weekends for added convenience. A fridge and stove are being installed for the new tenant. Located in one of Ajax's most desirable and accessible pockets, you're just minutes from major amenities-GO Station, Costco, Walmart, Best Buy, Sobeys, fitness centres, Cineplex, and the McLean Community Centre with its gym, pool, and recreation programs. Enjoy the perfect blend of peaceful surroundings and urban convenience. First and last month's rent required. Don't miss this opportunity to secure a clean, private, and ideally located unit. $1,500 plus Utilities *Parking spot is avail. for extra $100/mth, and utilities are set at 30% of the monthly cost. (id:61852)
Sutton Group-Admiral Realty Inc.
305 - 32 Stewart Street
Toronto, Ontario
Welcome To The Stewart Lofts! Rarely Available Boutique 1 Bed Loft In The Heart Of The Fashion District, At King And Bathurst. Quiet North Facing Balcony, Floor Plan Featuring Floor To Ceiling Window With 10Ft Ceilings, Exposed Concrete Ceilings & Spiral Ductwork. Open Concept Kitchen Layout (No Column) With Gas Stove, Wood Floors Throughout, Large Bedroom With Closet. Located Across From 1 Hotel. Steps To 24Hr Ttc, Shopping, Cafes, Parks, Restaurants & Entertainment Right Outside Your Door! (id:61852)
Right At Home Realty
65 Madawaska Trail
Wasaga Beach, Ontario
Top 5 Reasons You Will Love This Home: 1) Situated on a peaceful street in the sought-after Lakes of Wasaga Country Life, this 4-season chalet-style home delivers cozy living with the added security of a gated community, along with a full-width front porch inviting you to relax with your morning coffee or unwind as the sun sets and unlike many homes in the community, this one backs onto mature woods offering a rare sense of privacy with a tree-lined yard and direct access to a peaceful walking trail creating your own secluded escape 2) Designed with ease and comfort in mind, the open-concept layout features a welcoming gas fireplace, a main level bedroom, a 3-piece bathroom with a walk-in shower, and convenient main level laundry 3) The spacious, light-filled sunroom is a true bonus, presenting the perfect spot for a home office, second living area, or a quiet reading nook; step out onto the back deck and enjoy a private, tree-lined yard complete with nearby access to a peaceful walking trail 4) Upstairs, two large bedrooms and a handy 2-piece bathroom provide plenty of space for family or overnight visitors, creating a comfortable and private retreat for everyone 5) Enjoy all the perks of a vacation lifestyle without leaving home, including swimming pools, tennis courts, a splash pad, mini golf, basketball, and scenic trails; plus, you're just minutes from beaches, golf courses, and the excitement of Blue Mountain Village, making this your perfect all-season escape. 1,111 above grade sq.ft. (id:61852)
Faris Team Real Estate Brokerage
12 Cabin Crescent
Wasaga Beach, Ontario
Top 5 Reasons You Will Love This Home: 1) Step into a warm and inviting cabin with cathedral ceilings, an open-concept kitchen, dining, and living area, and a refaced gas fireplace surrounded by natural stone (November 2024), delivering the perfect mix of rustic charm and modern comfort for an ideal year-round escape 2) Enjoy the benefits of major recent upgrades (approximately $75K in 2024-2025) including a brand-new roof (new struts, shingles, and plywood, November 2025), a fully renovated bathroom (November 2024), and a newly installed four-season sunroom featuring insulation, heat, air conditioning venting, and new flooring, with serene pond views 3) Relax in your private backyard oasis overlooking a tranquil pond, perfect for morning coffee, sunset reflections, or quiet evenings surrounded by nature's beauty 4) Located in the prestigious CountryLife Resort, you'll enjoy incredible amenities including indoor and outdoor pools, tennis and pickleball courts, mini golf, a playground, a splash pad, a bouncy trampoline, a basketball court, a recreation centre, and scenic walking paths leading straight to the sandy shores of Wasaga Beach 5) Walk or bike to local coffee shops, grocery stores, a library, and restaurants, with Collingwood, Blue Mountain, and Barrie just a short drive away, perfect for those seeking a weekend retreat or a four-season home. 946 above grade sq.ft. (id:61852)
Faris Team Real Estate Brokerage
187 Dundas Way
Markham, Ontario
Exceptional and Well Maintained townhouse located in the highly desirable Greensborough community, surrounded by top-ranking schools. Excellent functional layout offering 4 bedrooms and 3.5 bathrooms. Modern design with upgraded flooring throughout, upgraded cabinetry, and stainless steel appliances. Open-concept living and dining area featuring 9' ceilings and walk-out to balcony. Family-friendly neighbourhood with easy access to parks, schools, grocery stores, community centre and everyday amenities. Steps to GO Train station and quick access to Hwy 407. A must-see! (id:61852)
RE/MAX Excel Realty Ltd.
Avion Realty Inc.
38 Freeman Williams Street
Markham, Ontario
An exceptional opportunity to own a brand new, premium corner lot townhome offering 4 bedrooms and 3.5 bathrooms, thoughtfully designed with abundant natural light from over 20 Oversize windows. This home includes a double car garage plus additional driveway parking space, along with 2 balconies for seamless indoor-outdoor living. The ground level features a private bedroom with a 3-piece ensuite, ideal for guests, extended family, or a home office. The main living level showcases an expansive great room with walkout to a covered balcony, perfect for relaxing or entertaining. The chef-inspired kitchen is enhanced with stone countertops, an undermount sink, deep upper cabinetry, a dedicated microwave cabinet, gas line, chimney-style hood fan, and ample storage, with a second balcony just off the dining area-ideal for BBQs. Extensive upgrades include CAT6 wiring throughout, additional electrical outlets, island lighting rough-in, bidet-ready electrical in the primary ensuite, and upgraded plumbing including a fridge water line. Bathrooms are elevated with custom tile selections, stone countertops, shower niches, spotlighting, tiled shower ceilings, and premium finishes throughout. Stylish upgraded stair railings further enhance the modern aesthetic. The upper level is anchored by a spacious primary retreat featuring a walk-in closet and a spa-inspired ensuite with a glass shower. Two additional bedrooms and a beautifully finished main bathroom complete this floor. The highlight of the home is the spectacular 737sqft rooftop terrace, upgraded with lighting, electrical outlet, and hose bib-offering unobstructed 360C views, including downtown Toronto on clear days, and the perfect setting for summer entertaining. Situated in the highly sought-after Union Village community, surrounded by parks and trails, close to top-ranked schools, and minutes to Unionville GO, Hwy 404, and 407. Approx. $100,000 builder upgrades, this is a rare turnkey home that truly checks every box. (id:61852)
Mehome Realty (Ontario) Inc.
1207 - 9471 Yonge Street
Richmond Hill, Ontario
Luxurious 2 B/R, 2 W/R Corner Unit @ Prestigious Xpression Condo In The Heart Of Richmond Hill! 788 Sq/Ft + 123 Sq/Ft 2 Balconies, 9Ft Ceilings, Floor To Ceiling Windows, Beautiful Laminate Flooring, Modern Kitchen W/Upgraded Cabinetry, Center Island, Quartz Counter Tops, S/S Appliances. Desirable Split Bdrm Floor Plan With Master Bedrm W/Dbl Closet & 4Pc Ensuite, 2nd Bedroom With W/I Closet, 3 W/O To Balconies, Steps To Hillcrest Mall, Transit, Groceries & Restaurants (id:61852)
Sutton Group-Admiral Realty Inc.
A 607 - 9763 Markham Road
Markham, Ontario
Brand New, Never-Occupied 1-Bedroom. This suite offers 491 sq. ft. of living space and a 75 sq. ft east-facing balcony with unobstructed views. The open-concept layout features floor-to-ceiling windows, a contemporary kitchen with stainless steel appliances and stone countertops, and an abundance of natural light throughout. The primary bedroom includes a spacious walk-in closet. Building amenities include a Fitness center, Games room, Guest suite, Party room with a private dining area, Pet wash station, Golf simulator, Rooftop terrace, and 24-hour concierge. Building located in prime Markham area, steps to Mount Joy GO Station, shopping, restaurants, parks, grocery stores, and everyday conveniences, easy access to Hwy 7 & 404. (id:61852)
Homelife Landmark Realty Inc.
