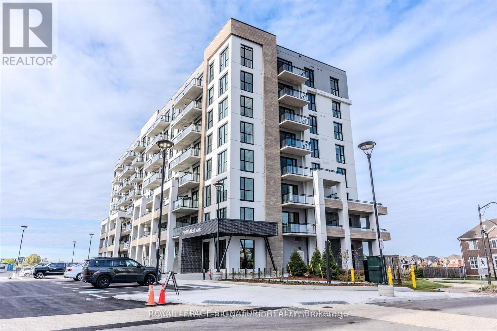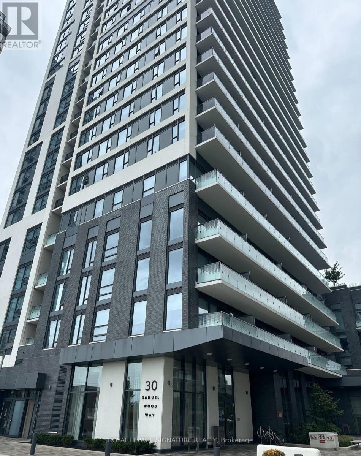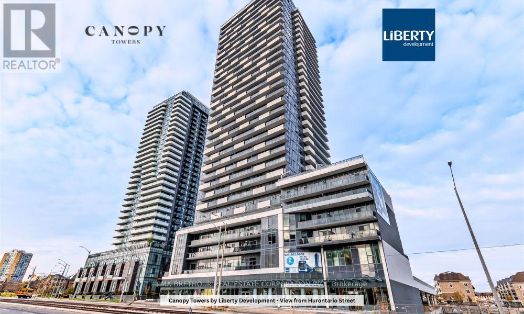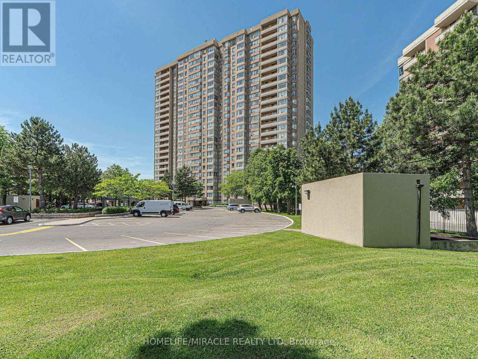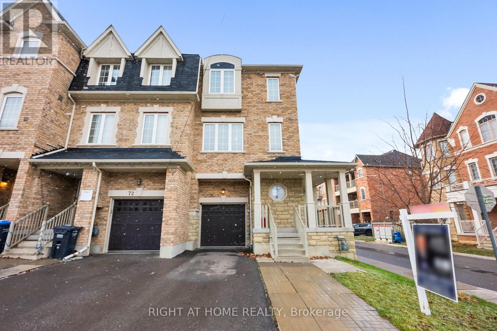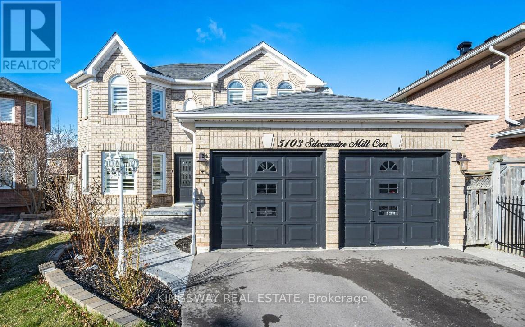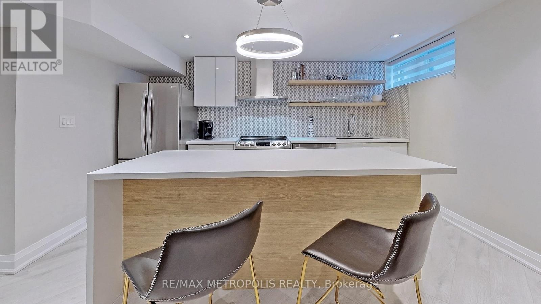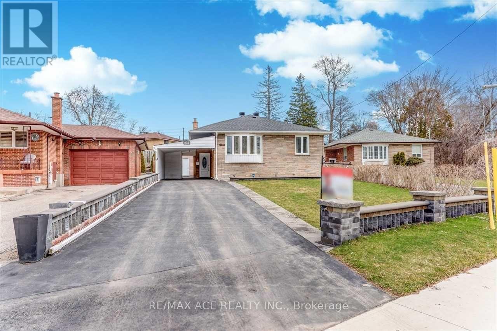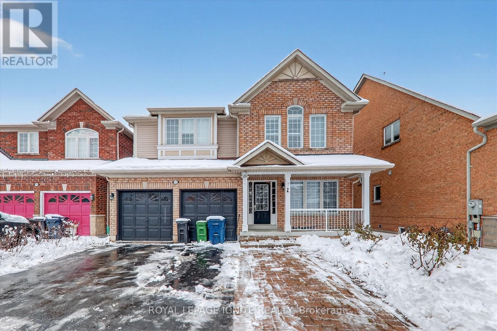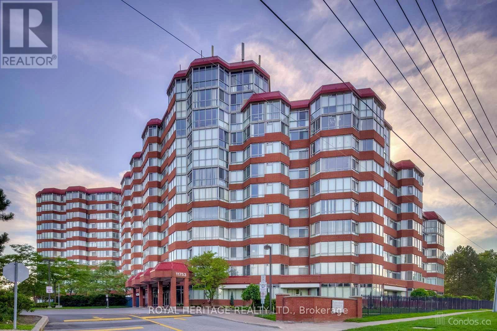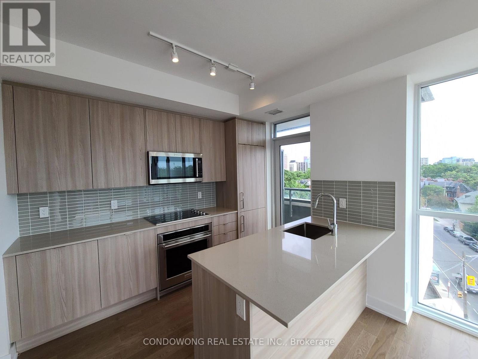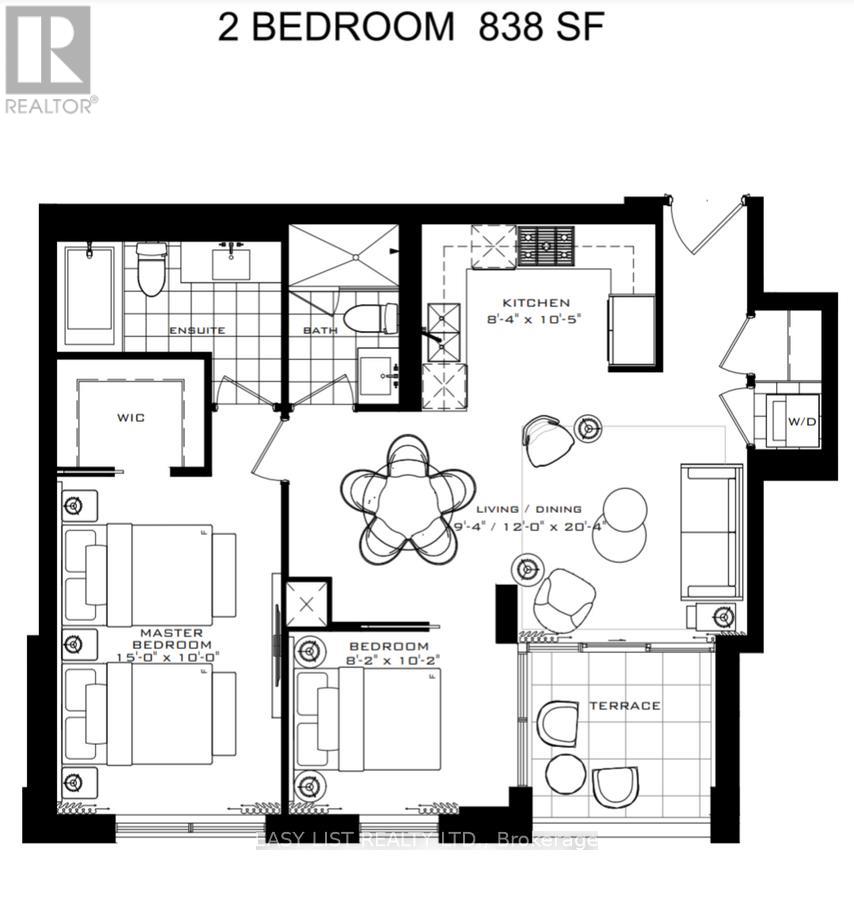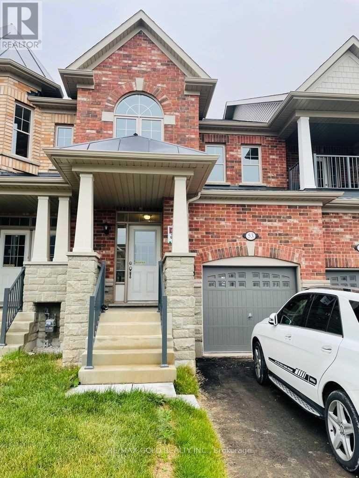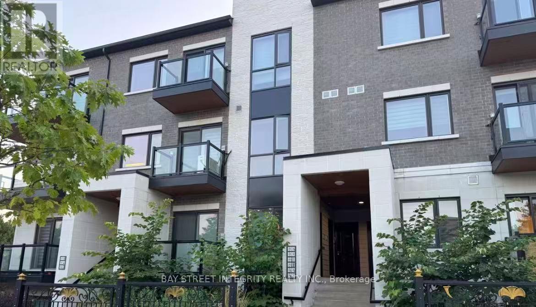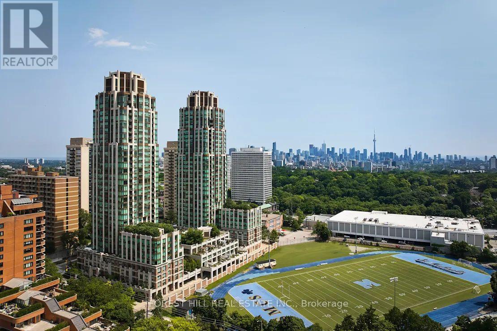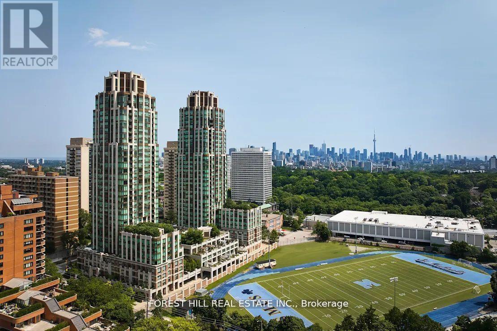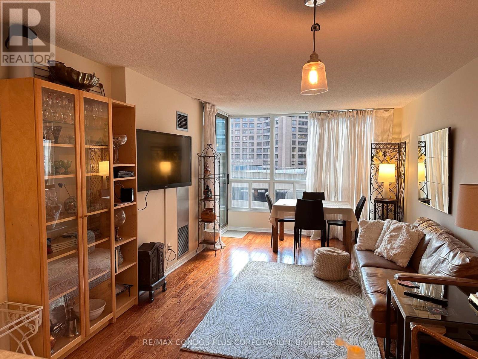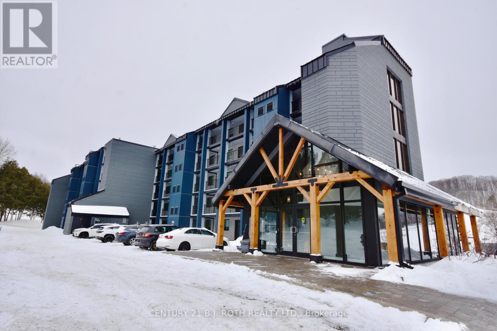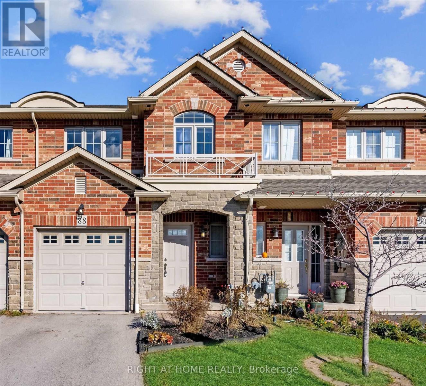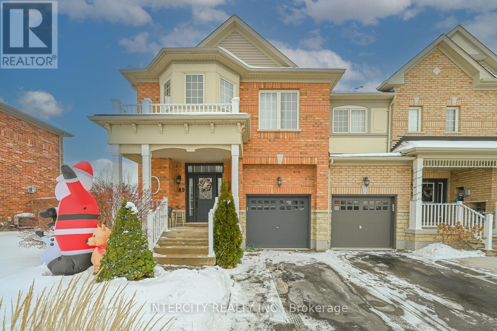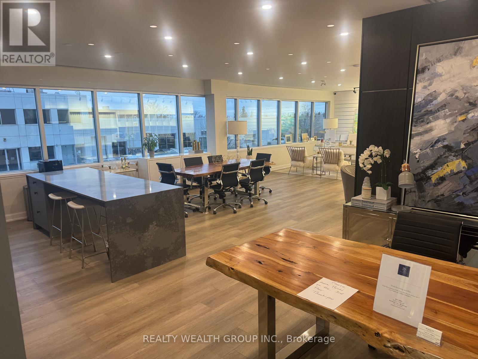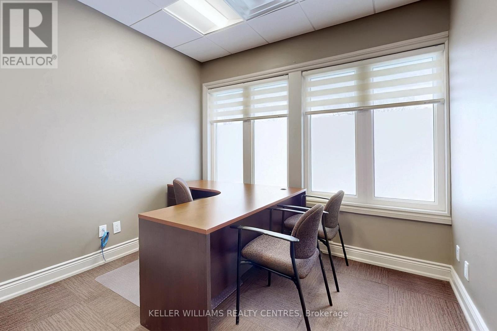805 - 720 Whitlock Avenue
Milton, Ontario
Welcome to Mile & Creek by Mattamy Homes, 720 Whitlock Ave - be the very first to call this brand-new, never-lived-in 1 bedroom plus den condo home. Thoughtfully designed for modern comfort and lifestyle living, this bright and stylish suite features soaring 9-foot ceilings, floor-to-ceiling windows, and an open-concept layout that fills the space with natural light. The sleek contemporary kitchen is equipped with stainless-steel appliances, quartz countertops, and modern cabinetry, perfect for everyday living and effortless entertaining. The den offers flexible use as an home office, guest space, or storage. Enjoy in-suite laundry and unwind on the private balcony with peaceful views. Residents enjoy resort-style amenities including a fully equipped fitness centre, yoga and wellness studio, co-working and social lounges, party and media rooms, rooftop and outdoor entertainment terraces with BBQs, pet spa, EV charging, visitor parking, 24-hour concierge and security, plus lush green spaces and walking trails right outside your door. Ideally located in the heart of Milton, just minutes from major highways (401 & 407), Milton GO Transit, shopping, dining, parks, and schools - offering the perfect balance of style, convenience, and community. (id:61852)
Royal LePage Signature Realty
1011 - 30 Samuel Wood Way
Toronto, Ontario
Welcome to The Kip District, where modern elegance meets everyday convenience. This bright and beautifully designed one-bedroom suite offers a smart, open-concept layout with no wasted space, maximizing both comfort and functionality. The sleek kitchen is equipped with stainless steel appliances and flows seamlessly into the living area-perfect for modern urban living.The suite features a generously sized bathroom, thoughtfully designed to provide both style and practicality. Located just steps from Kipling Subway and GO Station, with quick access to major highways including 427, QEW, Gardiner, and 401, this is a true commuter's dream. Enjoy close proximity to shops, restaurants, and daily essentials, all while living in a residence that blends luxury, efficiency, and accessibility. (id:61852)
Royal LePage Signature Realty
2201 - 5105 Hurontario Street
Mississauga, Ontario
Welcome to Canopy Towers, where contemporary design meets elevated living. This impressive 1-bedroom + den suite features 658 sq. ft. of refined interior space, complemented by an 85 sq. ft. private balcony-ideal for unwinding or hosting guests. Soaring 34 storeys above a sleek 6-storey podium, Canopy Towers rises proudly at Hurontario Street and Eglinton Avenue, the energetic heart of Mississauga. Its bold, modern architecture and eye-catching façade make it a striking presence on the city skyline. Behind the podium, a gracefully sculpted lifestyle canopy frames the second level. Below it, a sheltered porte-cochère offers a stylish arrival experience; above it, a beautifully landscaped outdoor retreat blends seamlessly with exceptional indoor amenities-creating the perfect environment for leisure, wellness, and connection. With a prime location just steps from Mississauga Transit and the upcoming Hurontario LRT, life at Canopy Towers delivers convenience, sophistication, and a truly elevated living experience. (id:61852)
Pma Brethour Real Estate Corporation Inc.
1809 - 30 Malta Avenue
Brampton, Ontario
Beautifully Laid Out, Spacious 2 Bedrooms Plus Huge Sunroom, 2 Full Washrooms, Ensuite Laundry with Ample Storage.....Condominium in The Heart of Brampton. Family Size Kitchen With Eat-In Area and Large Window. Beautiful City View. Huge Space... Don't Miss it...!!! Close To Malls, Park, Transit, Schools Etc. Close To Hwy 410, 401, 407, Minutes To Future LRT Line. Excellent Location. 24 Hrs Security with Concierge Service. Show Well + Very Well Maintained Building. This beautiful East Facing Unit on the 18th Floor Spans over 1200sqft. Large living space with Tons of Sunlight and a Very Functional Layout. This well kept unit with Brand New Flooring in Bedrooms and Recently Painted Comes with All-inclusive Condo fee Covering all Utilities. Show with Confidence.....! Motivated Seller shall contribute $500 Towards Maintenance Fees for First 12 Months. (id:61852)
Homelife/miracle Realty Ltd
2 Shiff Crescent
Brampton, Ontario
Stunning 4-bed, 3-wash corner freehold (freehold, no fees), built 2017. 1 garage + 2 driveway parking, 1,810 sq ft bright living space, granite kitchen counters, stainless-steel appliances, 2nd-floor laundry. 450 sq ft unfinished basement ready for your vision.Prime location near parks, shopping, transit & essentials:? Minutes to Brampton Civic Hospital? Quick access to Hwy 410? Close to major bus routes? Near Bramalea City Centre? Walk to neighbourhood parks. Nearby schools: Earnscliffe Senior Public SchoolSt. Marguerite d'Youville Secondary SchoolBrampton Centennial Secondary SchoolConvenient to shopping, grocery, dining, and community hubs like Brampton Civic Hospital andHwy 410.Move-in ready, meticulously kept, unbeatable corner-lot advantage.Don't wait-book your showing today! (id:61852)
Right At Home Realty
5103 Silverwater Mill Crescent
Mississauga, Ontario
Gorgeous Home on a Premium Pie-Shaped Lot in Mississauga! This beautiful 4+2 bedroom, 4-bath residence offers exceptional living space with a finished basement apartment and a private separate entrance ideal for extended family or rental income. Step into a bright, open-concept living and dining area featuring elegant tray ceilings and abundant natural light. The cozy family room includes a double-sided gas fireplace, while the custom white kitchen boasts stainless steel appliances and quartz countertops, perfect for modern living. The spacious primary bedroom features a 4-piece ensuite and walk-in closet. Two additional well-sized bedrooms and a second full bath complete the upper level. An exceptional opportunity to own your dream home in a sought-after Mississauga neighborhood! (id:61852)
Kingsway Real Estate
20 Knox Avenue
Toronto, Ontario
Discover This One-Of-A-Kind Raised Bungalow On An Oversized Lot In A Prime Toronto Location. Thoughtfully Updated, It Features Two Sleek Kitchens, A Primary Bedroom With A 2-Piece Ensuite, And A Custom Shared Bathroom With A Custom Double Vanity (Vessel Sinks With Wall Mounted Faucets).Enjoy A 7-Car Driveway, 1-Car Garage (250sqft) And A Fully Finished Basement For Extended Family Or The Savvy Real Estate Investor. Spacious, Stylish And Loaded With Possibilities. (id:61852)
RE/MAX Metropolis Realty
Bsmt - 137 Janray Drive
Toronto, Ontario
3 Bedrooms at Basement, Just Move-In & Enjoy Stunning, Bright, Spacious Bungalow House With A Beautiful Front View And Plenty Of Yard Space In The Woburn Community. Freshly Painted. Detached House With 3Br & 2 full Bathrooms. This Bungalow Has Been Transformed With Exterior And Interior Pot-Lights. Room Windows, & Basement Windows 2017. Ac 2019, Driveway 2018 With 2 Car Parking, Roof (10 Years Warranty) & Gutter 2021. Interlock 2021, Grass Changed (Front)2022, Sewer Line Changed 2023.Walk To School. Ttc Bus,Close To All Amenities. U of T, Centennial college, STC, HWY 401 are also in short distance. (id:61852)
RE/MAX Ace Realty Inc.
Bsmt - 178 Staines Road
Toronto, Ontario
Bright and spacious 2-bedroom home featuring laminated flooring throughout and an open-concept living and dining area, filled with natural light from large windows in both the living room and bedrooms. The professionally finished basement apartment offers a separate entrance and a walk-out to the backyard, providing added privacy and versatile living space. Close to Thomas Lester Wells Public School, St. Bede Catholic School, Point Rouge Trail Park, Scarborough Convention Centre, Town Centre Plaza II,STC, Toronto Zoo and many more! Tenant pays the 40% of utilities. (id:61852)
Royal LePage Ignite Realty
622 - 11753 Sheppard Avenue E
Toronto, Ontario
Beautifully maintained fully furnished 2+1 bedroom, 2-bath condo available for lease in a highly desirable Scarborough neighborhood. This bright and spacious unit features an open concept living and dining area, a functional layout, and a versatile den that can be used as a home office or a guest room. Conveniently located close to great schools, parks, plazas, clinics, and grocery stores. Steps to bus stops and minutes to GO Station, Highway 401, Scarborough Town Centre, Centennial College, and University of Toronto (Scarborough Campus). Rent includes all utilities, Wi-Fi, TV, (ensuite) laundry, parking, and full access to building amenities. Perfect for professionals, families, or students seeking comfort and convenience in a prime location. (id:61852)
Royal Heritage Realty Ltd.
609 - 181 Bedford Road
Toronto, Ontario
Stylish and contemporary condo at 181 Bedford Road offers an exceptional blend of luxury and convenience in the heart of Toronto. This bright suite features modern finishes, an efficient layout, and access to outstanding building amenities. Steps from boutique shopping, top dining, transit, and the vibrant Yorkville/Annex neighbourhoods-ideal for those seeking an elevated urban lifestyle. (id:61852)
Condowong Real Estate Inc.
1704 - 955 Bay Street
Toronto, Ontario
One bedroom plus den condos unit in the Britt Residences at Bay & Wellesley. In the heart of downtown Toronto and opposite U of T. Easy access to Wellesley subway, Toronto General Hospital, shops, restaurants and financial districts. 24 hrs supermarket, Shoppers Drug Mart and Concierge. Safe & Convenient, cannot find a better location! (id:61852)
Century 21 Kennect Realty
15 Queens Quay E
Toronto, Ontario
1 Underground Parking Space Available for Rent. (id:61852)
Mehome Realty (Ontario) Inc.
220 - 505 Glencairn Avenue
Toronto, Ontario
For more info on this property, please click the Brochure button. Suite 220 at 505 Glencairn Ave, Toronto, offers five-star living in a brand-new condo with resort-style amenities, including indoor and outdoor pools, a fully equipped fitness room, an on-site restaurant, and guest suites. The residence features marble bathrooms, high-end appliances, custom closets, and a private porch for relaxing or entertaining. The property has not yet been assessed and no ARN has been issued. The exterior photo shown is an example rendering. Do not miss out! (id:61852)
Easy List Realty Ltd.
53 Finegan Circle
Brampton, Ontario
Available from Feb 1st,2026 , 3 Bedroom 2.5 Washroom upgraded full House for Lease. House Features Upgraded Hardwood Flooring Throughout ,freshly painted , Oak Staircase, Kitchen With S\\S Appliances, Back Splash , Quartz Countertops ,Extended Kitchen Cabinets, Lovely Primary Bedroom With Gorgeous Ensuite And Walk In Closet,Good Size Bedrooms With W/I Closet, Upper Floor Den, Good Sized Fenced yard and Driveway With No Walkway In Front Of House, Unfinished basement. Close To All Amenities, Park, Sports Center, Shopping, Transit, Few Mins To Go Station .Utilities Extra, Job Letter, Pay Stubs, Credit Reports, AAA Tenant Required. (id:61852)
RE/MAX Gold Realty Inc.
200 Chester Le Boulevard
Toronto, Ontario
A 1264-square-foot, two-year-old condo townhouse with one parking space in the most sought-after area. A EAST VIEW apartment on the second floor with lots of windows and bright, sunlight. Hard wood floors throughout, an open concept kitchen with granite countertops and stainless steel appliances, two front and rear balconies, and a view of Green Park on the east side. Two (2) complete four-piece washrooms, near Seneca College, TTC, Park, School, and Highways 404 and 401. (id:61852)
Bay Street Integrity Realty Inc.
301 - 310 Tweedsmuir Avenue
Toronto, Ontario
"The Heathview" Is Morguard's Award Winning Community Where Daily Life Unfolds W/Remarkable Style In One Of Toronto's Most Esteemed Neighbourhoods Forest Hill Village! *Spectacular Low Floor West Facing Studio Suite W/High Ceilings That Feels Like A 1Br 1Bth W/Separate Family Room! *Abundance Of Windows+Light W/Panoramic West Views! *Unique+Beautiful Spaces+Amenities For Indoor+Outdoor Entertaining+Recreation! *Approx 564'! **EXTRAS** Stainless Steel Fridge+Stove+B/I Dw+Micro,Stacked Washer+Dryer,Elf,Roller Shades,New Luxury Vinyl Tile Flooring,Quartz,Bike Storage,Optional Parking $195/Mo,Optional Locker $65/Mo,24Hrs Concierge++ (id:61852)
Forest Hill Real Estate Inc.
311 - 310 Tweedsmuir Avenue
Toronto, Ontario
"The Heathview" Is Morguard's Award Winning Community Where Daily Life Unfolds W/Remarkable Style In One Of Toronto's Most Esteemed Neighbourhoods Forest Hill Village! *Spectacular Low Floor 1+1Br 1Bth South Facing Suite W/High Ceilings! *Abundance Of Windows+Light W/Panoramic Lush Treetop+CN Tower Views! *Unique+Beautiful Spaces+Amenities For Indoor+Outdoor Entertaining+Recreation! *Approx 719'! **EXTRAS** Stainless Steel Fridge+Stove+B/I Dw+Micro,Stacked Washer+Dryer,Elf,Roller Shades,Laminate,Quartz,Bike Storage,Optional Parking $195/Mo,Optional Locker $65/Mo,24Hrs Concierge++ (id:61852)
Forest Hill Real Estate Inc.
905 - 750 Bay Street
Toronto, Ontario
Elegant And Fully Furnished Corner Unit Showcasing 2 Bedrooms, 2 Bathrooms, And 2 Private Balconies In One Of Downtowns Most Coveted Locations. Enjoy Bright Southwest Exposure, Sleek Wood Flooring, And Upgraded Stainless Steel Kitchen And Laundry Appliances. The Building Offers Exceptional Amenities, Including A 24-Hour Concierge, Indoor Lap Pool, Hot Tub, Gym, Running Track, Sauna, Steam Room, Party Room, And TV Lounge. Perfectly Situated Just Steps From College Subway Station, Buses, Streetcars, The University Of Toronto, Toronto Metropolitan University, Major Hospitals, And The Financial District. Preferred Lease Term From November 2025 To April 2026, With Some Flexibility. (id:61852)
RE/MAX Condos Plus Corporation
406 - 80 Horseshoe Boulevard
Oro-Medonte, Ontario
Welcome to 80 Horseshoe Boulevard, Unit 406 at Slopeside Condos, perfectly situated in the heart of Horseshoe Valley Resort! Live the ultimate four-season lifestyle! Hit the slopes with skiing, snowboarding, and snowshoeing in the winter, or enjoy golfing, mountain biking, and hiking when the weather warms up. Inside, the open-concept layout features a modern kitchen with stainless steel appliances, quartz countertops, and a convenient breakfast bar. The spacious dining area and inviting living room offer the perfect place to gather, complete with a cozy fireplace and walkout to a balcony overlooking the ski hill. The primary suite is a true retreat, boasting a walk-in closet and a luxurious ensuite with a view of the ski hill! A second generously sized bedroom with a large closet, a modern second bathroom, and a versatile den provide plenty of space for family, guests, or a home office. You'll also appreciate the in-unit washer and dryer for everyday convenience and the ski-in storage unit, perfect for storing your gear! Enjoy access to incredible amenities including Horseshoe's gym, sauna, indoor and outdoor pools, as well as Horseshoe Lake and Beach, and don't forget the onsite restaurants! Ample parking adds to the ease of condo living. Just minutes from the charming town of Craighurst that offers essentials like a grocery/LCBO store, pharmacy, restaurants, and gas station, only 4 minutes from the renowned VETTA Spa and 10 minutes to The Ktchn at Braestone & 10 minutes to Quayle's Brewery. Barrie and Orillia are a short 20-minute drive, with the GTA just an hour and a half away. Sit back & enjoy as an Investment or keep for your own personal use! Flexible closing available. *There Is An Option To Enter Into A Rental Program For Recreational Rentals Income And Use. (id:61852)
Century 21 B.j. Roth Realty Ltd.
88 Marina Point Crescent
Hamilton, Ontario
Discover this beautiful 3-bedroom freehold 2-storey townhouse in the highly desirable Fifty Point community of Stoney Creek, just moments from the QEW. Enjoy walking-distance access to the lakefront, scenic trails, and top retailers like Costco, Metro, IKEA, LCBO, and Turtle Jack's.Spacious, welcoming, and perfectly located, this home offers an exceptional blend of comfort, convenience, and modern living-a standout opportunity in one of the area's most sought-after neighbourhoods. (id:61852)
Right At Home Realty
49 Mccardy Court
Caledon, Ontario
Exceptional executive end-unit 4-bedroom townhouse situated on a quiet, upscale cul-de-sac in sought-after Caledon East. This fully finished home offers approximately 1,974 sq. ft. of refined living space and an elegant open-concept design. The eat-in kitchen features quartz countertops, a centre island, and stainless steel appliances, seamlessly overlooking the family and dining areas-ideal for entertaining. Highlights of the main level include gleaming hardwood floors, a 2-piece bath, 9-foot ceilings, and direct access to the garage. The spacious primary suite is a private retreat, complete with a walk-in closet and a luxurious ensuite with a walk-in shower and built-in tub. Three additional well-appointed bedrooms, a 4-piece main bath, and a convenient upper-level laundry area complete the second floor. The professionally finished basement offers a large recreation room with a kitchenette with wet bar. Enjoy the gorgeous, fully fenced backyard featuring a extra side-yard space, and back in tranquil greenspace/conservation lands. Ideally located in the heart of Caledon, just steps to schools, a community centre, and the public library-offering the perfect blend of luxury and convenience in one of the area's most desirable neighborhoods (id:61852)
Intercity Realty Inc.
2nd Floor - 1135 Stellar Drive
Newmarket, Ontario
Rare opportunity to lease the entire second floor of a modern, beautifully designed space with private elevator access. This expansive, open-concept floor offers a bright and contemporary layout ideal for a wide range of professional and creative uses. The space features soaring ceilings, premium finishes, and abundant natural light, creating an inviting yet highly functional environment. Perfectly suited for an event space, yoga or wellness studio, creative studio, training or seminar space, corporate office, content studio, or private showroom. Highlights include a full modern kitchen, spacious entertainment and meeting area, private bathroom, and multiple flexible zones that can accommodate workstations, lounge seating, or open-floor programming. Thoughtfully designed with upgraded lighting, wide-plank flooring, and custom cabinetry throughout. Located in a desirable Newmarket area with excellent accessibility, this private second-floor space offers versatility, exclusivity, and a professional atmosphere rarely available on the market. Ideal for businesses seeking a turnkey, upscale, and adaptable space. (id:61852)
Realty Wealth Group Inc.
1c - 117 Wellington Street E
Aurora, Ontario
Excellent opportunity to lease out professional office space in a fantastic location of Aurora. Steps to the GO station, easy access to the highway! Located on first floor, furnished unit with access to reception area, kitchenettes, media studio, fitness centre, customer rooms and boardroom. (id:61852)
Keller Williams Realty Centres
