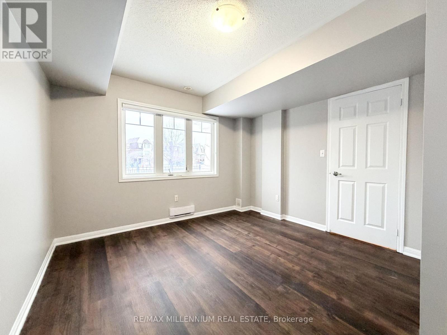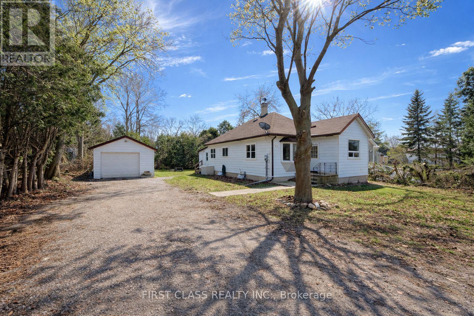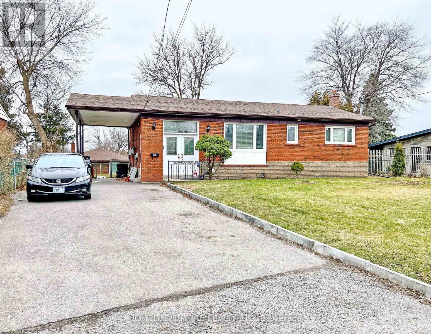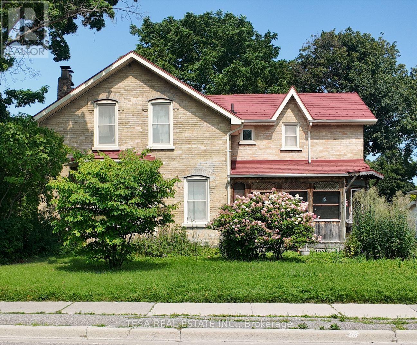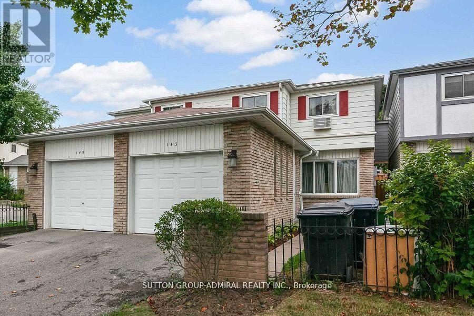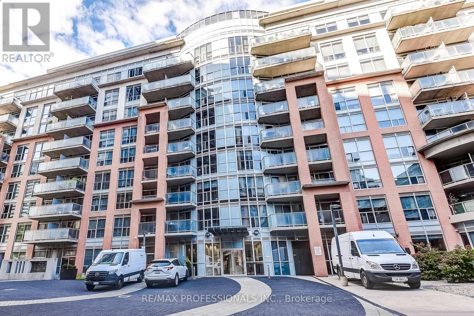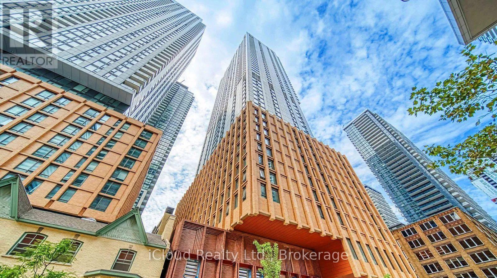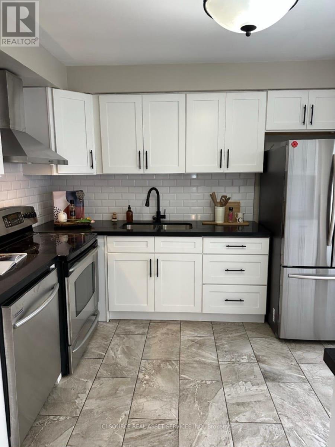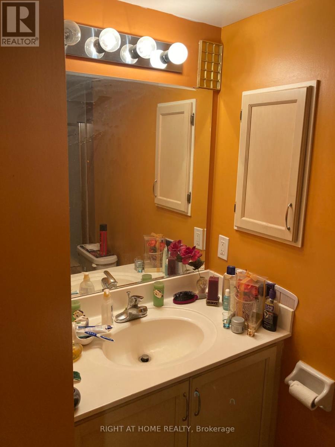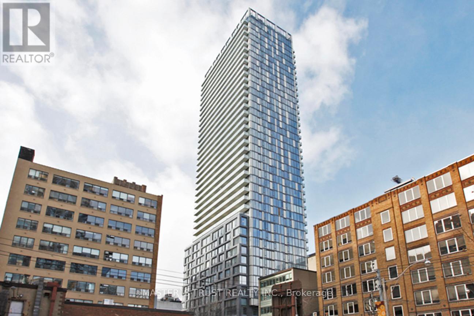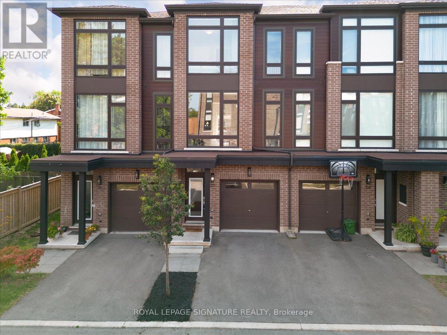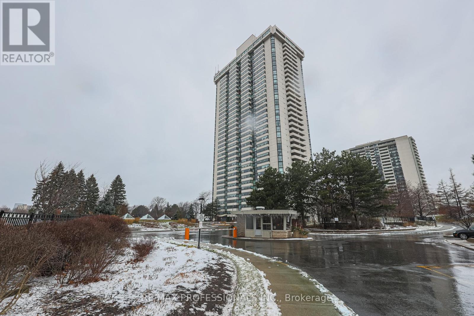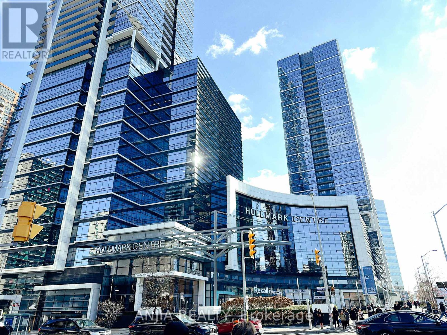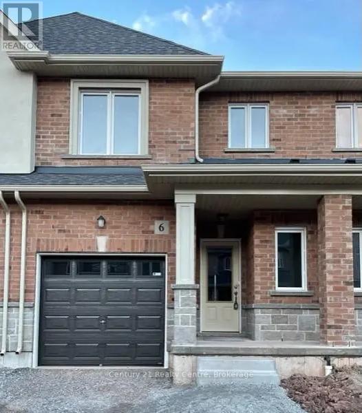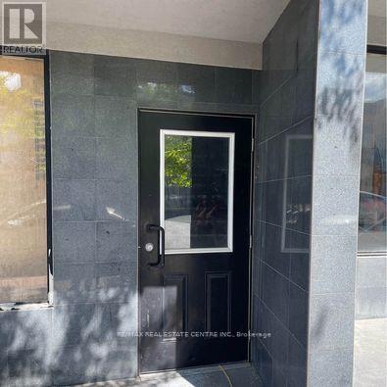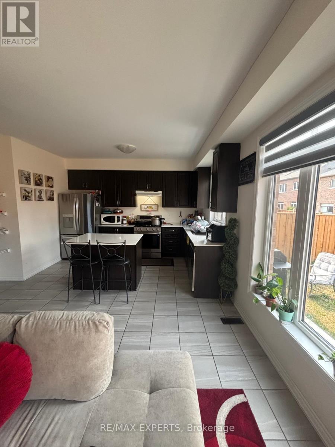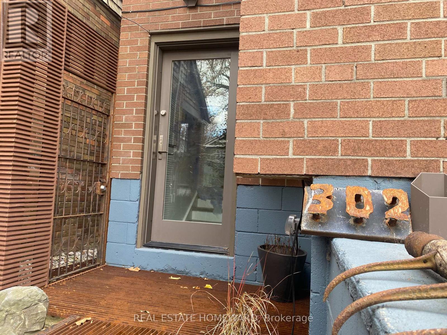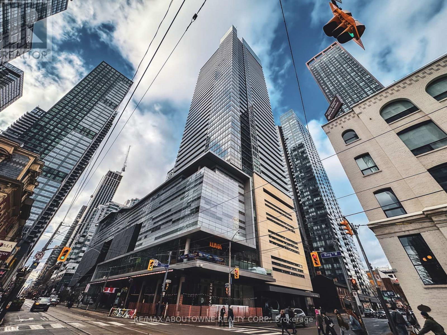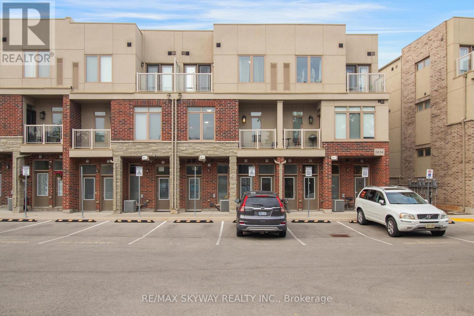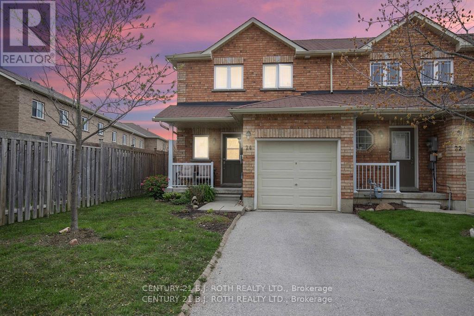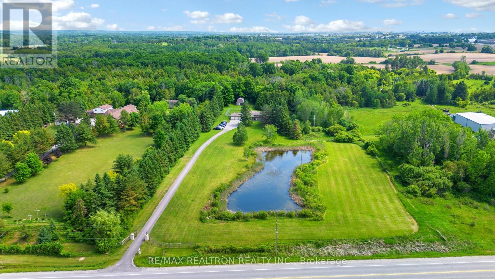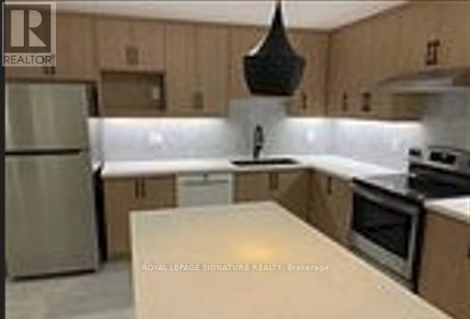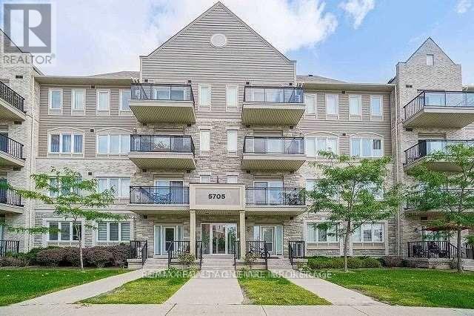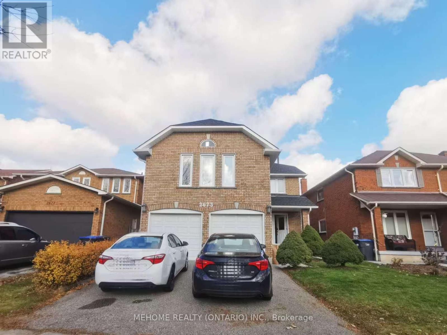16 Saunter Court
Brampton, Ontario
A newly renovated corner unit with a double car garage in a prime location. This is a beautiful 4 bedroom and 3.5 bathroom townhouse. Open concept on the main floor with hardwood floors and a large kitchen. The primary bedroom features a 5-piece ensuite and a massive custom built walk-in closet. The laundry is conveniently located on the third floor for ease of access. The fourth bedroom is located on the ground floor with a 4-piece ensuite and a separate entrance, perfect for a nanny suite or an in-law suite. This home is carpet free! You also have a large deck, ideal for hosting. You are just minutes from the GO Station. (id:61852)
RE/MAX Millennium Real Estate
2081 Metro Road N
Georgina, Ontario
Experience comfortable living in the heart of Jacksons Point! This adorable 3-bedroom bungalow is perfectly situated, just a short walk from the lake, beaches, shops, and cozy cafes.Step inside to a bright and welcoming open-concept living space, filled with natural light. The home features a versatile front room, perfect for a den or home oce. The updated kitchen flows seamlessly into the living area, making it ideal for daily life and entertaining.The primary bedroom is a peaceful retreat, comfortably fitting a king-size bed. Two additional bedrooms and a flexible fourth room (ideal as an office) provide plenty of space for everyone.Outside, your private oasis awaits! The fully-fenced backyard is perfect for pets, play, or summer barbecues. Enjoy the convenience of a wide paved driveway with parking for 6 cars. (id:61852)
First Class Realty Inc.
Main - 107 Seminole Avenue
Toronto, Ontario
Location!! Location!! A Great location In High Demand Area, Fully Renovated Very Large 3 Bedroom House For Rent With The Open Concept Living & Dining With 3 Larger Bedrooms And Modern Kitchen with 1 Full Washrooms And Laundry With 4 Car Parking & 65% Utilities. 24Hrs 3 Routes TTC Buses (Lawrence Ave & Mc Cowan Rd & Eglinton Ave) Steps To Schools Walk to Scarborough General Hospital, Plazas, NEW SUBWAY, Parks Minutes To HWY 401, Hwy 404 & Hwy 407. Just Minutes To Kennedy Subway, Go Station, Minutes To STC, Centennial College, Lambton College, Oxford College, Seneca College, Library, Schools, and Much More.. This is Main Floor Only. Students Are Preferred. (id:61852)
Homelife/future Realty Inc.
65 Park Road S
Oshawa, Ontario
Diamond in the Rough. Unlock the value of this detached 2-storey, 3-bedroom home set on a remarkable 61' x 212' lot (~12,932 sf / ~0.30 acres) with high-visibility frontage on an arterial road, steps to established commercial uses. The R5 - B(1)/ R7 zoning permitted uses include duplex, triplex, fourplex, fiveplex, sixplex, apartment building, and lodging house, offering a broad spectrum of potential directions for the savvy, forward-thinking buyer. This property is a rare opportunity to create value. Sold "As Is, Where Is. (id:61852)
Tesa Real Estate Inc.
143 Torresdale Avenue
Toronto, Ontario
Superior Location For Nature, Parks Etc. Three Spacious Bedrooms. Feels Like Semi With Fully Fenced Patio And Two Gates/Exits To Back Yard. Freshly Renovated With New Floors And Updated Bathrooms. Rear Opportunity For Nature Lovers Willing To Stay In The City. Huge Park Just Across The Road. Children's Playground/Splash Pad Within Walking Distance. Direct Bus To Finch Subway. Partially Furnished. Back patio shared with landlord. Landlord's access to basement via patio and room behind kitchen (id:61852)
Sutton Group-Admiral Realty Inc.
317 - 1005 King Street W
Toronto, Ontario
Welcome to DNA Condos, one of Toronto's most sought-after buildings! ** This bright and spacious 1+1 bedroom suite features an open-concept layout with granite kitchen counters, breakfast bar, full-sized appliances, and a private balcony ** Den offers the perfect space for a home office ** One parking spot and all utilities are included in the rent ** Exceptional building amenities: 24-hour concierge, fitness centre, party room, visitor parking, and a rooftop terrace with panoramic city views ** Unbeatable location in the heart of King West, steps to Liberty Village, TTC, shops, dining, parks, and a short walk to the Entertainment, Financial, and Fashion Districts. (id:61852)
RE/MAX Professionals Inc.
4727 - 28 Widmer Street
Toronto, Ontario
This exceptional Toronto Condo offers an highest level of luxury and sophistication! With breathtaking views of the Toronto skyline, it's a true standout. Located on the 47th Floor. Floor-to-ceiling windows flood the space with natural light and frame unobstructed views of Downtown Toronto, This sun-filled 2-bedroom, 2-bath suite offers thoughtfully designed living space, complete with modern finishes and a refined, serene aesthetic. This unit features a chefs kitchen with top-of-the-line built-in appliances, tailored for culinary creativity. It boasts spacious layout with 9' Ceilings and a versatile living style. The primary suite has closets and a 3-pc bathroom and plenty of storage with functionality and style. Here practicality meets luxury a 24-hour concierge service. Plus, you will enjoy easy access to highways, Shopping Centre, dining options, a community center, and a library. Including in-suite laundry with stackable washer and dryer - In summary, this unit offers a unique blend of elegance and convenience, making it a true gem in Toronto. Enjoy top-tier building amenities, including a state-of-the-art fitness center, outdoor pool, and private theatre, ensuring the ultimate in convenience and luxury. Turnkey investment property for the FIFA World Cup. (id:61852)
Icloud Realty Ltd.
16 - 75 Ansondale Road
London South, Ontario
Beautifully updated 3-bedroom 2.5-bath corner unit with full privacy at the front and back. Includes stylish finishes throughout and an extended basement completed in 2022 with a full bathroom, laundry room, fireplace, and TV mount-perfect for guests or extra living space. Upgrades in 2022 include new owned AC, furnace, water heater, and humidifier. Fireplaces and TV mounts are installed on both the main level and basement. Located in a prime neighborhood close to shopping, transit, schools, and community amenities. *For Additional Property Details Click The Brochure Icon Below* (id:61852)
Ici Source Real Asset Services Inc.
2008 - 8 Rean Drive
Toronto, Ontario
Rare To Find A Lower Penthouse With 2 Full Washrooms. All Utilities Are Included Into The Maintenance Fees. 1 Bedroom Plus A Den: 638 Sq. Ft. Plus An Enclosed Balcony: 56 Sq. Ft.9 Ft. Ceiling, Fireplace, Hardwood Floors. Nice Open View Opens From The Balcony. 1 Parking, 1 Locker. Building Located Across From Bayview Village, Subway Access, Bayview Subway Station, Near HWY 401. Gym, Sauna, Indoor Pool, Virtual Golf, Media Room, Billiard Room, Party Room. (id:61852)
Right At Home Realty
2511 - 101 Peter Street
Toronto, Ontario
Immaculate 2 Bedroom, 2 Bath Corner Unit On High Floor In The Heart Of King West! 9' Ceiling, Wood Floor Throughout, Floor To Ceiling Windows, Gourmet Kitchen with Stone Countertops, around 772 Sf Interior Space Plus 158 Sf Extra Wide Balcony upgraded with RUNNEN Decking! Steps To Ttc, Subway And Walking Distance To Financial District, Cn Tower Rogers Center, Shopping & Schools. This unit is a must see in person, Pictures don't do the view and space justice. (id:61852)
Master's Trust Realty Inc.
25 - 270 Melvin Avenue
Hamilton, Ontario
Welcome to this beautiful 3 year old, 3-bedroom, 2-bath freehold townhouse. Thoughtfullydesigned across three levels, this 1600+ square foot home combines modern luxury with everydayconvenience.Located at the back of the complex in one of the most private and quiet settings, this homebacks onto a residential neighbourhood rather than busy streets or apartment buildings andfronts on a quiet street where kids can play. Ample visitor parking is available, and theprivate driveway plus garage with direct inside entry add to the ease of daily life.Step inside to a spacious foyer that sets the tone for the bright and airy layout. The groundfloor offers a walk-out to the backyard-an ideal space that can be used as a rec room, office,or even a 4th bedroom. The main floor features 9 ft ceilings, a large open-concept kitchen withstainless steel appliances, granite countertops, and a central island, seamlessly combined witha large and incredibly bright dining area. The living room offers a walk-out to an upper deckoverlooking the quiet residential surroundings-perfect for relaxing to watch the sunset, orentertaining.Upstairs, you'll find three generous bedrooms, including a large primary with his & hersclosets, plus the convenience of an upstairs laundry room.This family-friendly complex is only 3 years old, well maintained and ideally situated close toschools, shopping, parks, and nature trails (Red Hill Valley Trail), with easy access to theRed Hill Parkway, the LINC, the QEW, and transit/future transit including the Confederation GOStation and Hamilton LRT. Whether commuting to Toronto, Mississauga, or exploring Niagara'swine country, this location puts everything within reach, at an accessible price-point!Upgrades incl. water line run to fridge, Moen faucet, upgraded cabinets & hardware, backsplash.Short-term lease (6 months) preferred! (id:61852)
Royal LePage Signature Realty
1502 - 3303 Don Mills Road
Toronto, Ontario
Freshly renovated & move in ready! This sprawling corner unit has 180 degree views through brand new windows. Every room is spacious - bedrooms with ample closet space, kitchen with great storage, and an ensuite locker. Park in the widest condo parking space you've ever seen - 13'7" in width! This building features every amenity you'll need. Indoor and outdoor swimming pools, tennis courts, squash courts, pickleball, basketball, gym, gated security & more! (id:61852)
RE/MAX Professionals Inc.
359 - 4750 Yonge Street
Toronto, Ontario
Prime Yonge & Sheppard Location in the Prestigious Emerald Park Towers.Exceptional office space in a high-density North York community with direct indoor access to the subway. Surrounded by major amenities: Food Basics and LCBO on the 2nd floor, plus food court, bubble tea shops, and Tim Hortons on the ground level.Move-in ready. Ideal for medical, legal, accounting, mortgage, or insurance professionals. (id:61852)
Anjia Realty
6 Mockingbird Lane
Hamilton, Ontario
2022-Built 3-Bedroom, 2.5-Bathroom Townhouse Located In The Family-Friendly Winona Neighbourhood Full of Natural Light. Bright Open Concept Living/Dining Room, Modern KitchenUpgraded Cabinets, Fire Place, A Large Island, New Appliances. Attached Garage With Driveway. Located Minutes From QEW, Winona Park, 50 Point Conservation Area, Costco, Metro, Starbucks, Tim Hortons, Restaurants, And Just 5 Minutes To Grimsby GO Station, With Only A 45-Minute Drive To Both Downtown Toronto And Niagara Falls. (id:61852)
Century 21 Realty Centre
1 - 5900 Main Street
Niagara Falls, Ontario
Fully Furnished 2 Bed Apartment in Niagara Falls, Discover comfort and convenience in this bright Newly Renovated 2-bedroom apartment located in a secure, well-maintained building in Niagara Falls. Perfectly positioned close to shopping, restaurants, transit, and just minutes to the Falls, casinos, parks, and scenic walking trails, this location offers an unbeatable blend of city living and natural beauty. 2 spacious Bedrooms with 1 bath, Fully Furnished unit with Laundry, water and internet is included in rent (id:61852)
RE/MAX Real Estate Centre Inc.
2300 Grainger Loop
Innisfil, Ontario
Family dream house having 4 Bedroom with Detached house Located In High Demand Alcona Just Steps To All Amenities Like No Frill, Restaurants, Banks and Short Drive To Local Beach. South Barrie Go Station Is 10 Min Drive. It has 4 Spacious Bedrooms With Two Full Washrooms, One Two Piece Washroom, 2nd Floor Laundry. Lease Does Not Include Utilities and basement . (id:61852)
Keller Williams Legacies Realty
302 Rhodes Avenue
Toronto, Ontario
Need a home during a major renovation? This Charming fully detached 2-storey home available Feb. 1-July 31 (dates flexible) will fit the bill. Enjoy two comfortable bedrooms, a cozy living room and dining room that overlooks the backyard. The generous backyard with deck is perfect for outdoor living. A walk in pantry is located across from the very smartly designed efficient kitchen. The home comes partially furnished and offers a private driveway with parking for two vehicles. Landlord has worked closely with the contractor to make this a unique yet functional home. An oversized laundry room in the basement offers extra storage. All Utilities Are Included.This is an opportunity not to be missed. Kindly note that pets are not permitted due to allergies. (id:61852)
Real Estate Homeward
2912 - 80 John Street
Toronto, Ontario
Stunning corner suite in Festival Towers with breathtaking southeast views of the CN Tower, downtown skyline, and a glimpse of the lake. This bright 2-bedroom, 2-bathroom residence features floor-to-ceiling windows, a functional open-concept layout, and a 143 sq ft balcony ideal for enjoying city views. The modern kitchen offers white cabinetry, a waterfall island with built-in storage, and generous dining space, perfect for entertaining. Both bedrooms are spacious, and the bathrooms have been fully updated with contemporary finishes. Includes one parking space and one locker. Residents enjoy exceptional amenities including 24-hour concierge, indoor pool, steam room, sauna, fitness centre, yoga studio, theatre, guest suites, and a rooftop terrace with BBQs. Prime King West location steps to transit, restaurants, shopping, the Financial District, and the PATH. Available on a 6-month lease term. (id:61852)
RE/MAX Aboutowne Realty Corp.
10 - 5014 Serena Drive
Lincoln, Ontario
Welcome to Unit 10 5014 Serena Drive, South Facing, a stylish 2-bedroom, 1-bathroom stackedtownhouse that blends comfort with convenience. A Modern Kitchen With A Large Pantry, StainlessSteel Appliances. Generous Size Closets. Open Concept Living, Unit features modern finishes,Bright Open Layout that maximizes space and natural light. Access to the balcony from theLiving Area, In-suite Laundry with stackable washer and dryer, storage closet all on the mainlevel. The Kitchen Features a breakfast far, over the stove microwave. Second Level has twobedrooms, Primary Suite Features its own double door access to the Balcony, deep walk incloset, with the second bedroom can be perfect for a guest room, nursery or an office. A full 4piece bath on the second floor as well. With its prime location and turnkey condition, thishome is a smart choice for anyone seeking style, convenience, and value. Enjoy quick access tothe QEW, putting Hamilton, Burlington, and Niagara Falls all within easy reach. Spend yourweekends at the nearby beaches, explore local wineries, or enjoy everything the Niagara Regionhas to offer all just minutes from your door. Perfect for Working Professionals and privateParking Available.Tenant is responsible for 100% utilities. (id:61852)
RE/MAX Skyway Realty Inc.
88 - 24 Southwoods Crescent
Barrie, Ontario
Seller says get it SOLD! Rare find End Unit w/Finished Basement, 3 Spacious Bedrooms, Freshly Painted, Walkout from Large Kitchen to Private Patio, perfect for enjoying your morning coffee or hosting summer barbecues with friends, Located in a sought-after neighbourhood with top-rated schools, parks, and amenities! Minutes to Downtown and Waterfront beaches and Restaurants. Great for first time home buyers or down sizers! Low condo fees for complex maintenance that off sets low taxes. (id:61852)
Real Broker Ontario Ltd.
2521 Mt Albert Road
East Gwillimbury, Ontario
Approximately 4535 sqft of total square footage space. A dog lovers dream on 10 private acres featuring a large pond, a long driveway, and a barn with plenty of storage, and 80x50 dog yard with fencing that is 7 feet high and buried 1 foot deep for added security. The property has a dog kennel license and can provide overnight boarding, daycare, training, and breeding services. Spacious 4+2 bedroom home with a large addition and 3-car garage. Numerous upgrades: dining room reno (2022), stone facade/gate posts (2019), roof (4,100 sq ft) with covered gutters/downspouts, chimney rebuilds (2018), new driveway (2024), Samsung Hylex cold climate heat pump (2023), snow guards and screw-down metal roof on barn (2023), electrical upgrade to 200 amps, cold cellar wall reinforcement (2013), and more. Windows and doors were refinished in 2024. Deck refinished (2025), new insulation, freshly painted walls, and porcelain door handles (2025). Power extended to a pond with a fountain (2023). Basement includes a large training room with flexible use options. Minutes to Newmarket and Mount Albert amenities, trails, farmers markets, and equestrian centres. 5 min to Hwy 404, 10 minutes to the New Costco, Vinces Market, and Shawneeki Golf Club; 10 min to East Gwillimbury GO; 12 min to Southlake Regional Hospital; 16 min to Upper Canada Mall. Retains original country charm with modern upgrades. A true delight for entertainers and business-minded buyers, with ample parking and a stunning natural setting. The possibilities are endless! (id:61852)
RE/MAX Realtron Realty Inc.
RE/MAX Hallmark Realty Ltd.
Lower Floor Unit - 62 Elmsthorpe Avenue
Toronto, Ontario
$2,995 monthly rent for a 3 large bedrooms + 3 washroom apartment + 1 (optional) car park in the heart of Midtown Toronto, 1 min walk to Eglinton LRT station. The apartment is 2000 sq. ft. with very high ceiling and huge open concept living, dining & kitchen with large windows to allow plenty of natural lights. This apartment is equipped with complete kitchen appliances, washer & dryer. Close to prestigious schools, 10 mins from 401 and 15 mins from DVP. Wi-fi, water and Hydro are excluded. Minimum one year lease. (id:61852)
Royal LePage Signature Realty
406 - 5705 Long Valley Road
Mississauga, Ontario
Daniels Low Rise Condo In Churchill Meadows! Open Concept Condo With Ensuite Laundry. Modern Kitchen. 1 Underground Parking Spot. Close To Erin Mills Shopping And Town Centre. Close To Library, Public Transit And All Amenities. Minutes To Hwy 403. Tenant Responsible To Pay Heat And Hydro. Water Is Inclusive. Ideal For A Single Professional Or A Couple. (id:61852)
RE/MAX Real Estate Centre Inc.
Upper - 2673 Credit Valley Road
Mississauga, Ontario
Super Location! John Fraser School And Credit Valley School Area. Walking Distance To Schools, Hospital & Erin Mills Town Centre.Great Neighbourhood. Ideally Situated For Growing Family. Absolutely Move-In Condition. (id:61852)
Mehome Realty (Ontario) Inc.
