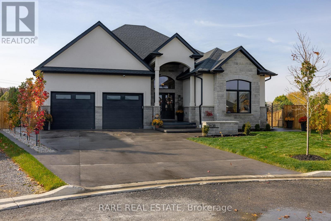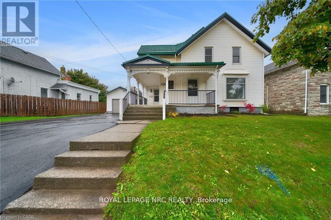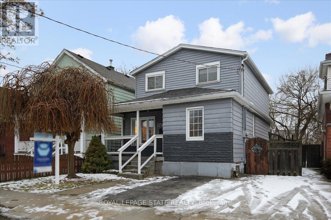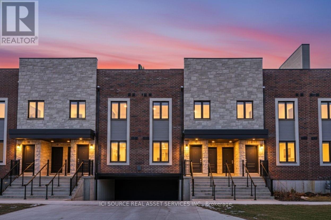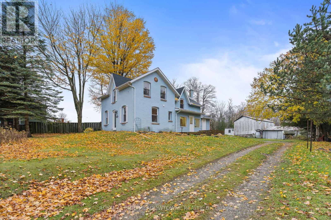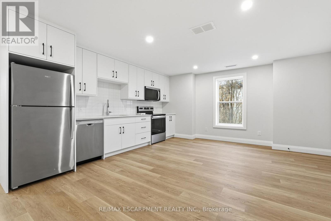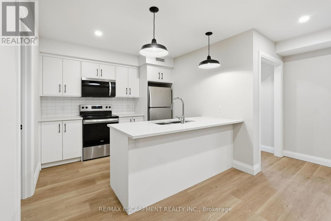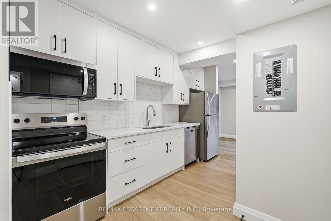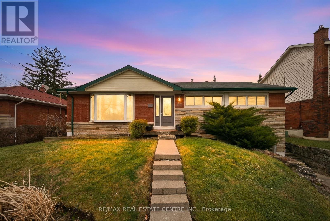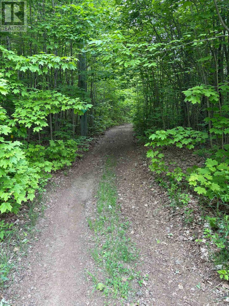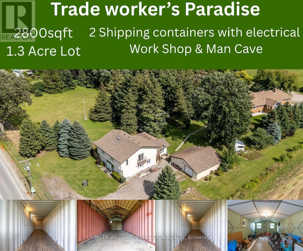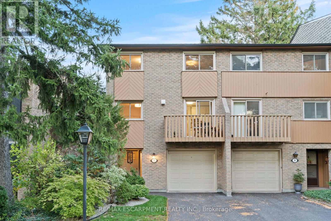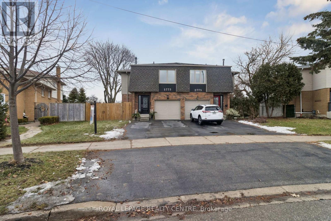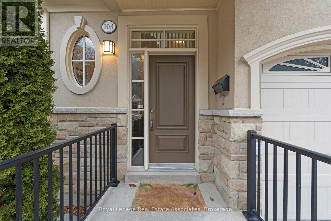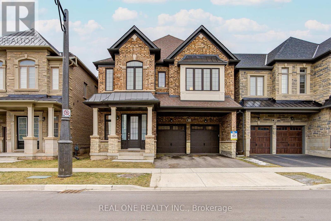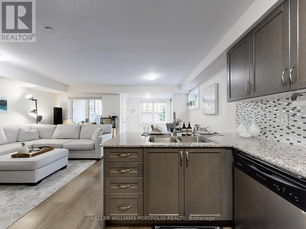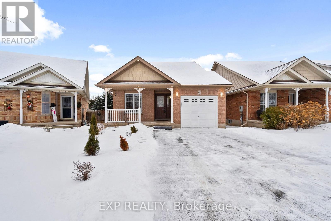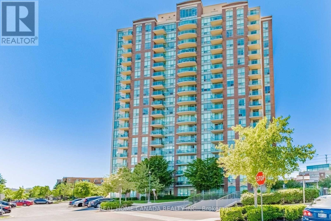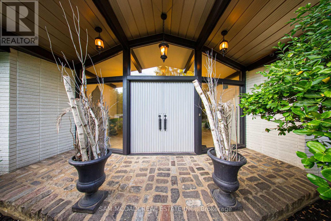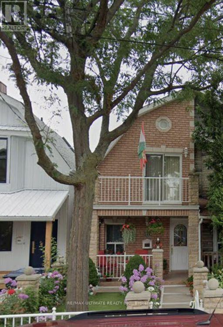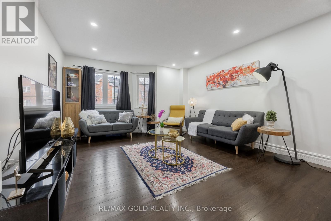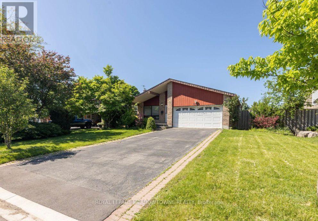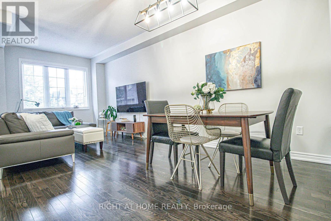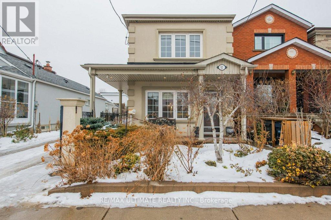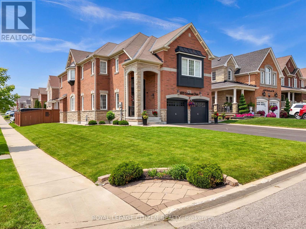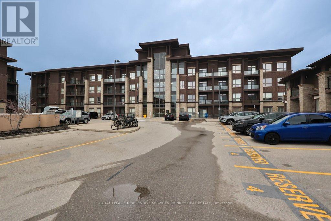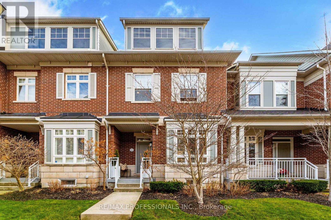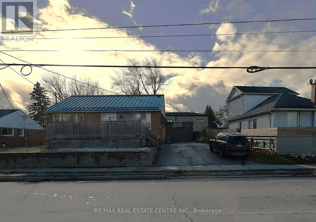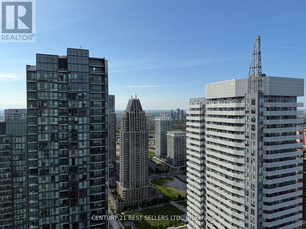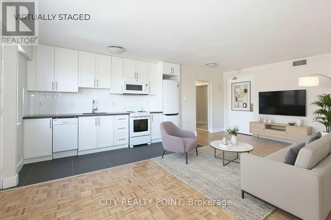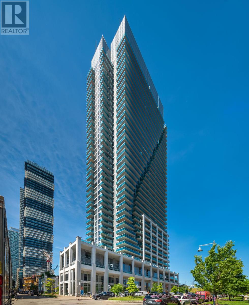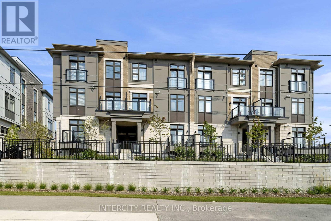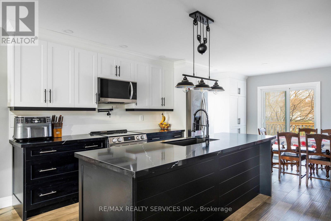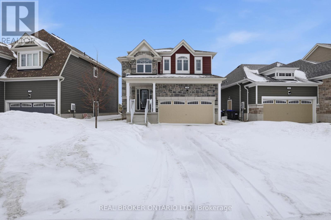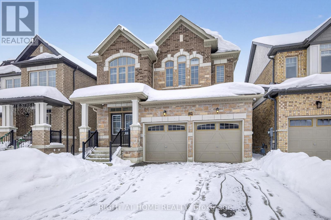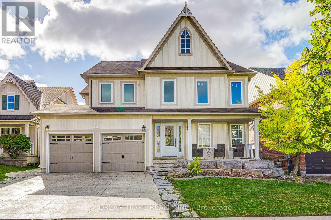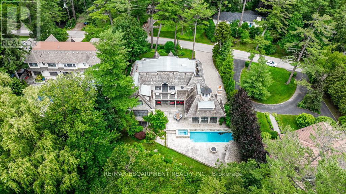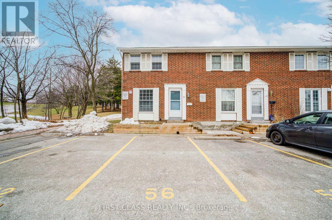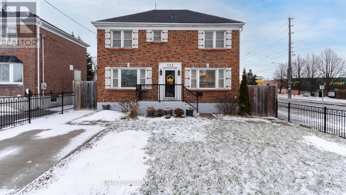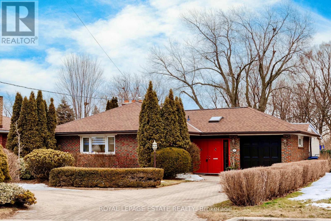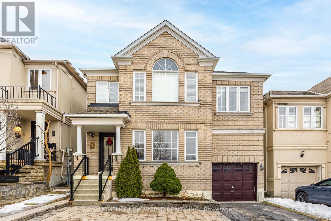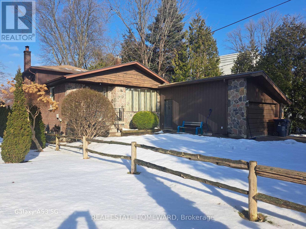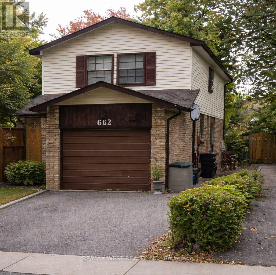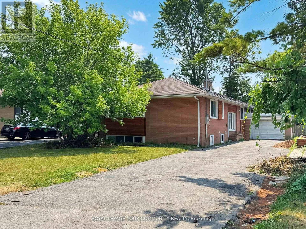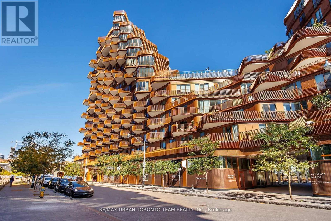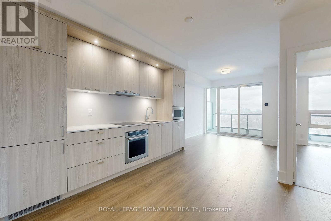3638 Vosburgh Place N
Lincoln, Ontario
Welcome to 3638 Vosburgh Place, nestled in the quaint, quiet community of Campden Estates. Sitting on a large pie shape lot, located on the top of the bench of the Niagara Escarpment in beautiful Campden Ontario, surrounded by award winning wineries and the picturesque Bruce trail. Built in 2023by award winning builder Parkside Custom Homes. This gorgeous 2181 square ft bungalow features 3beds, 2.5 baths and a double car garage. Upon entering this gorgeous home, you are welcome into palette of finishes and a sun filled main floor with many large windows that flood this home with an abundance of natural sunlight. The main level features a large great rm with beautiful fireplace, perfectly positioned next to the dining rm. Just off the dining room is a large custom maple kitchen worthy of any design magazine, highlighted by stainless-steel appliances, and plenty of cabinetry to store all your culinary needs, 14ft foyer, cathedral ceiling in great rm and 10 ft ceilings through. (id:61852)
Rare Real Estate
115 West Main Street
Welland, Ontario
Welcome to 115 West Main Street, a beautifully updated 6-bedroom, 2-bath home in theheart of Welland that perfectly blends old-school charm with today's modern comforts.This versatile property offers endless possibilities - whether you're searching for theperfect family home or a professional space for your business. With commercial zoning,it's ideal for a doctor's office, law firm, or home-based enterprise. Step inside and begreeted by gleaming walnut hardwood floors that seamlessly flow into restored originalhardwood, creating a warm and inviting feel throughout. The main floor features aspacious bedroom with a walk-in closet, a bright updated laundry room, and a largeworking office that can easily serve as a sixth bedroom or meeting space. The new eat-inkitchen is a true showpiece - featuring modern appliances, crisp finishes, and plenty ofspace for family dinners or casual morning coffee. Both bathrooms have been tastefullyrefreshed, and the entire home has been freshly painted, ready for you to move right in.Enjoy peace of mind with practical upgrades including a metal roof, new boiler, and arecently sealed driveway (October). Outside, the covered front porch welcomes you home,while the rear deck and fully fenced yard offer the perfect space to entertain, garden,or relax. The 1.5-car detached garage (also with a metal roof) and large driveway withparking for up to five cars make this home as functional as it is beautiful. Located ona transit line and bus route, this property offers unbeatable convenience - just stepsfrom shopping, restaurants like Bridgewater Brewery, the Welland Historical Museum, andclose to schools, parks, and multiple golf courses all within a short 5-10 minute drive.Move in just in time for the holidays! Whether you're a growing family, a professionalseeking a mixed-use property, or an investor looking for potential, 115 West Main Streetin Welland is perfect for you! (id:61852)
Royal LePage NRC Realty
15 Margaret Street
Thorold, Ontario
First-time buyers, families, and investors, don't miss this raised semi-detached bungalow in charming Port Robinson. Enjoy small-town living just minutes from amenities including Costco, QEW, schools, shopping, golf, and more. Steps to Port Robinson Park and a short walk to the ferry and Welland Canal trail - perfect for outdoor lovers.The home features a brick façade, fully fenced yard, and spacious backyard with interlock and concrete patio for summer gatherings. Inside offers a bright living and dining area, large kitchen with stainless steel appliances and new dishwasher, plus three bedrooms and a 4-pc bathroom on the main floor. The in-law capable basement includes a separate entrance/walk-out, huge rec room with gas fireplace, laundry, 4-pc bath with walk-in shower, storage, and a large bedroom/office. Endless potential, move-in ready! (id:61852)
RE/MAX Realty Services Inc.
171 Paling Avenue
Hamilton, Ontario
171 Paling Avenue is a great opportunity for buyers seeking a move-in-ready home with future flexibility. Fresh paint (2025), light fixtures (2025) and flooring create a bright, clean feel throughout, while main-floor laundry adds everyday convenience. A main-floor bedroom with its own ensuite 2-piece bath offers excellent versatility, ideal for multi-generational living, a home office, or den with potential to expand to a 3-piece bathroom. Upstairs, the home features three generously sized bedrooms, including a spacious primary bedroom with a walk-in closet, providing comfortable and functional family living. The fully fenced yard provides private outdoor space for pets, kids, or entertaining. The layout also allows for the potential to be converted back into a duplex, providing long-term adaptability as needs change. Rear parking potential, in addition to one front driveway space, adds practical value. Conveniently located close to transit, amenities, and major routes, this property represents a smart entry point into the Hamilton market. (id:61852)
Royal LePage State Realty
10 - 2 Slessor Boulevard
Grimsby, Ontario
Welcome to Sky Terraces, ideally located in the heart of downtown Grimsby. These modern town homes combine contemporary design, functional living, and a prime location at an affordable price. This 1,520 sq.ft. stacked townhouse spans three levels, featuring 3 bedrooms plus a den and 2.5 bathrooms. The bright, open-concept layout includes high-end laminate flooring, pot lights on the main level, and plenty of natural light throughout. The modern kitchen is perfect for everyday living and entertaining, with quartz countertops, contemporary cabinetry, stainless steel appliances, and a functional island. Bathrooms feature large-format porcelain tile for a clean, upscale look. Enjoy outdoor living on your private rooftop terrace, along with ground-level entry, underground parking, and one dedicated parking spot. Walk downtown Grimsby for shops, cafes, and restaurants, or enjoy nearby parks, schools, and Lake Ontario, just 5 minutes away. Perfect for families, professionals, downsizers, or investors seeking low-maintenance, modern living. Property taxes to be re-assessed. An estimate of the tax amount is listed. *For Additional Property Details Click The Brochure Icon Below* (id:61852)
Ici Source Real Asset Services Inc.
9328 Wellington Rd 50 Road
Erin, Ontario
Affordable country living on 1.93 Acres with a pond! Get away from it all yet live minutes from town with all its conveniences. Away from the hustle and bustle with pretty views and room for all your toys. The house is a generous size! The main floor features an open concept kitchen/family room plus a formal living room/parlour, a four piece bathroom with in-floor heating and even an office. There are four bedrooms on the second level, all featuring double closets, plus a little nook space and a bathroom. The mudroom is super convenient and spacious. There is also an enclosed porch with pretty country views. The property currently has a large trailer that could be ideal storage space and a barn with power. Shingles were replaced November 1, 2025. Propane tank is owned as well as the hot water tank. ESA available with a new 200 amp panel in 2003. There is a propane furnace plus some baseboard heating. Wood stoves are as is and detached. Survey available. Adjacent 37 acres are also for sale next door to the east of the property. A fabulous building lot for your dream home and boasts a huge quonset hut! All in 'as-is' condition. (id:61852)
Royal LePage Meadowtowne Realty
3 - 231 Park Street N
Hamilton, Ontario
Old world charm meets modern living in this recently renovated fourplex. The area offers everything - shopping, restaurants, parks, public transit - and it is only three blocks from the West Harbour GO station. This brand-spanking new, never lived in one bedroom unit (2025) is completely carpet free! Renovated throughout, this unit offers truly open-concept living. The kitchen has all-new stainless steel appliances, and a beautiful quartz countertop. Beautifully upgraded, this unit really has it all. This unit also introduces a new concept to the Hamilton rental market - CLOSETS! Not only a front hall closet, but the bedroom also has what we are calling a bedroom closet! The unit comes with in-suite laundry, one parking space, and a generous storage room as well. The unit is separately metered so you only pay for what you use! Easy access to highways, and the hospital is nearby. RSA. (id:61852)
RE/MAX Escarpment Realty Inc.
2 - 231 Park Street N
Hamilton, Ontario
Old world charm meets modern living in this recently renovated fourplex. Brand-spanking new, never lived in two-bedroom unit (2025). This place is done to the nines. The area offers everything - shopping, restaurants, parks, public transit - and it is only three blocks from the West Harbour GO station. The massive living room/dining room allows for any configuration you desire, and the unit is carpet-free throughout. The kitchen has all-new stainless steel appliances, a beautiful quartz countertop and a large breakfast bar. Bright and spacious, this unit offers it all. This unit also introduces a new concept to the Hamilton rental market - CLOSETS! Not only a front hall closet, but each bedroom also has what we are calling a bedroom closet. The unit comes with in-suite laundry, one parking space, and a generous storage room as well. Each unit is separately metered, so you only pay for what you use! Easy access to highways, and the hospital is nearby. RSA. (id:61852)
RE/MAX Escarpment Realty Inc.
4 - 231 Park Street N
Hamilton, Ontario
Old world charm meets modern living in this recently renovated fourplex. This brand-spanking new, never lived in one bedroom unit (2025) is completely carpet free. The area offers everything - shopping, restaurants, parks, public transit - and it is only three blocks from the West Harbour GO station. Renovated throughout, the galley kitchen has all-new stainless-steel appliances, and a quartz countertop. Filled with light, the best part of this unit is the massive 18 by 25-foot private deck. Who doesn't love big decks? This unit also introduces a new concept to the Hamilton rental market - CLOSETS! Not only a front hall closet, but the bedroom also has what we are calling a bedroom closet - who would have thunk it? The unit comes with in-suite laundry, one parking space, and a generous storage room as well. Each unit is separately metered, so you only pay for what you use! Easy access to highways, and the hospital is nearby. RSA. (id:61852)
RE/MAX Escarpment Realty Inc.
942 Robert Ferrie Drive
Kitchener, Ontario
Immaculate, Beautiful End Unit Townhouse, Like A Semi, clean, 3 Brs & 2.5 Washrooms With A Loft!! Doon South Area. Hardwood Floors On Main Floor & Hardwood Stair Case, Broadloom On 2nd Level, Large Kitchen W/Breakfast Bar & Quartz Counter Top, Stainless Steel Appliances,9 Ft Ceiling, 2nd Floor Laundry, (pic taken when the property was vacant). Landlord Looking For Aaa Tenants.5 Minute Away From 401,Shoping Center... (id:61852)
RE/MAX Gold Realty Inc.
23 Battlefield Drive
Hamilton, Ontario
Fixer-Upper Opportunity in Charming Old Stoney Creek. Located in a great neighbourhood, this 3+1 bedroom bungalow sits on a generous 60 x 100 ft lot, offering plenty of space and potential. This property provides both privacy and a rare opportunity to create your ideal home. The main level features hardwood flooring, classic shutters, living room with large beautiful bay window, dining room, eat-in kitchen and a walkout to a deck overlooking the spacious backyard. A separate entrance leads to the finished lower level, complete with an additional bedroom and large rec room - perfect for in-law potential, extended family, or a future income suite. With solid bones and a functional layout, this home is ready for your vision and updates. Whether you're an investor, first-time buyer, or someone looking to customize a home, this property has endless possibilities. Conveniently located close to parks, schools, shopping, and easy highway access, this bungalow blends potential with location. Don't miss your chance to make it your own in one of Stoney Creek's most established neighbourhoods. (id:61852)
RE/MAX Real Estate Centre Inc.
1043 Lawrence Pit Road
Muskoka Lakes, Ontario
Welcome to this beautiful piece of paradise! Build your dream home or cottage. Fantastic location, just mins to Skeleton Lake, one of the most pristine lakes, known for its super clear and clean water and beaches! Great fishing, boating & swimming. Two marinas close by, and public access to Skeleton Lake. 4 min drive to Muskoka Village Harbour and Diamond In The Ruff Golf & Vacation Resort. Approx. 20 mins to Huntsville & Bracebridge. (id:61852)
Royal Heritage Realty Ltd.
7147 Wellington 124 Road
Guelph/eramosa, Ontario
Welcome to the ultimate property for makers, builders, and anyone who loves to roll up their sleeves. Set on a generous lot, this spacious home is paired with exceptional workspaces that make it a true handyman's paradise.The large, well-built home offers plenty of room for family, guests, or creative living arrangements. Inside, you'll find expansive living areas, oversized bedrooms, and the kind of square footage that gives you the freedom to customize, upgrade, and truly make it your own. But the real magic is outside.A massive shop provides the ideal setup for woodworking, automotive projects, storage, or business use. Adjacent shipping containers add secure, powered storage and workspace options, while the dedicated man cave offers the perfect escape-whether for hobbies, entertainment, or quiet downtime.The large lot delivers the privacy and elbow room you've been looking for, with plenty of outdoor space for equipment, gardening, additional buildings, or future expansion.Whether you're a contractor, craftsman, hobbyist, or simply someone who wants space to create and build, this exceptional property checks every box. (id:61852)
Keller Williams Innovation Realty
7 - 1967 Main Street W
Hamilton, Ontario
Beautiful end unit townhouse located in the highly desirable Ainslie Wood West Hamilton area. Just minutes from Tiffany Falls, scenic trails, parks, restaurants, everyday amenities, public transit, Highway 403, Lincoln M. Alexander Pkwy, and McMaster University/Hospital. Nestled among mature trees, this home offers a walk-out from the living room to a private backyard with stunning escarpment views. The entertaining area offers a bright light filled living room with sliding patio door with transom window, and a spacious dining area just off the kitchen. There is also a main floor den that's perfect as a kids' playroom, additional bedroom/guest room, or home office-flexible space to suit your family's needs. The upper level offers a 4-piece bathroom with an updated vanity & 3 spacious bedrooms (primary with oversized closet and all with custom closet doors). Hardwood floors on the upper levels. Finished basement complete with a convenient powder room-ideal for extra living space, a play area, or a family rec room. Equipped with an efficient Mitsubishi ductless heat pump split unit system for both heating and air conditioning, ensuring year-round comfort. 100 Amp Breaker. Parking for two vehicles with both a garage and driveway space. (id:61852)
RE/MAX Escarpment Realty Inc.
2775 Windjammer Road
Mississauga, Ontario
Welcome To This Stunning Demi-Detached Residence - A True Gem In A Highly Sought-After Location. This Beautifully Upgraded Home Showcases Premium Features Designed For Both Luxury And Comfort. Enjoy An Open-Concept Living Space That's Perfect For Entertaining Or Relaxing, Complete With A Seamless Walk-Out To The Garden. The Gourmet Kitchen Includes Stainless Steel Appliances - Fridge, Dishwasher, And Stove - Making Meal Preparation A Delight. Unwind In The Spacious Primary Bedroom, Featuring A Luxurious Walk-In Closet And A Private 2-Piece Ensuite Washroom For Added Convenience. Located Close To Parks And Outdoor Recreation, This Home Also Offers Exceptional Convenience For Commuters With Easy Access To The QEW, 403, And 407. Everyday Essentials Are Just Minutes Away, Including Restaurants, Grocery Stores, And Popular Retailers Like Home Depot, Canadian Tire, Costco, And Walmart. Don't Miss Out On This Exceptional Property That Combines Modern Upgrades With Prime Location. (id:61852)
Royal LePage Realty Centre
103 - 1915 Broad Hollow Gate
Mississauga, Ontario
Nestled in the heart of the Sawmill Valley and surrounded by woodlands, this beautifully appointed 2+1 bedroom, 3+1 bathroom townhouse offers impressive space and light, with over 2,300 sq. ft. above grade with a fully finished basement. The main and upper levels feature hardwood flooring and 9-foot ceilings, while soaring two-storey windows in the living area flood the home with natural light, creating an inviting setting for everyday living and entertaining. The main floor includes a versatile bonus area, ideal as a den, TV room, or formal dining space, adding flexibility to the layout.The kitchen is designed for both function and connection, featuring high end stainless steel appliances, including a gas stove, ample counter space, and an island perfect for casual dining or gathering while meals come together. Upstairs, both bedrooms enjoy their own private ensuite bathrooms, offering comfort and privacy. The finished basement extends the living space with a recreation room, additional bedroom or home office, and a 3-piece bathroom. Located within an exclusive executive complex of just 20 units, close to trails, parks, and everyday amenities, this home delivers the perfect balance of space, privacy, and low-maintenance living in one of Sawmill Valley's most desirable communities. Easy access to major highways. (id:61852)
Royal LePage Real Estate Associates
2440 Edward Leaver Trail
Oakville, Ontario
Executive luxury detached residence in the highly sought-after Glen Abbey Community. 4 bedrooms+ finished basement(all 4 bedrooms with their own private ensuite baths) , 5.5 bathrooms with over 4200 sq ft of thoughtfully upgraded living space. Soaring 12' ceilings on the main floor, a tray ceiling in the primary bedroom, 11' ceiling in Bedroom 3, and 9' ceilings in the finished basement. Elegant open-concept layout featuring hardwood flooring and pot lights throughout the main level. Modern chef's kitchen showcases customized cabinetry, quartz countertops throughout, and premium Bosch stainless steel appliances-ideal for both everyday living and entertaining. Premium stained oak staircases lead to the second floor, where all 4 spacious bedrooms feature their own private ensuite baths, with convenient upper-level laundry. Luxurious primary retreat includes a spa-inspired 6-pc ensuite with double sinks, a modern freestanding bathtub, large frameless glass shower, and separate toilet area. Finished basement offers a large recreation room perfect for relaxing or entertaining, plus an additional 4-pc bathroom. Sun-filled, south-facing backyard provides abundant natural light. Exceptional location within top-ranking school zones including St. Joan of Arc Elementary (ranked 161/3047), Heritage Glen School (ranked 313/3047), and Abbey Park High School (Ranked 8/742), steps to transit, bicycle trails, ravine and parks, adjacent to Fourteen Mile Creek Lands Conservation. Easy access to Hwy 401/403/QEW for commuting to Toronto, and close to Bronte GO Station, Oakville Hospital, shopping centres, community facilities, and provincial parks and trails. Landlord Pays hot water tank rental. Available Immediately. (id:61852)
Real One Realty Inc.
212 - 252 Royal York Road
Toronto, Ontario
If you are looking for value and loads of square footage you have come to the right place. A perfect combination of the carefree life of a condo with a truly residential and community feel. The most common reaction is how HUGE this unit is with wide open living spaces. Not only do you have one of the most delicious bakeries in the city right at your doorstep but you can be at Union in under 20 min by transit. If walks along the waterfront, multiple high streets with restaurants, local shops and hardware stores, grocery stores, schools and parks are your thing then this really is the place for you. This expansive 2 bed 2 full bath unit boasts 1086 well designed square feet with 1 underground parking spot and as a corner unit offers multiple windows for bright and sunny rooms. It has been meticulously maintained and comes with a large 90 sq ft private terrace and upgrades like granite counters throughout, stainless steel appliances and a renovated (2021) master bath with walk in shower. Other features include an Owned AC (2023), custom blinds, new floor in master bedroom (2024) and has been freshly painted. Enjoy all the convenience of living downtown without the cramped spaces, tiny rooms and high prices. With low monthly maintenance fees and amazing price per square foot, this really is a smart choice! Come take a look at the Open House Saturday Jan 15 2-4pm (id:61852)
Keller Williams Portfolio Realty
66 Doctor Moore Court
Halton Hills, Ontario
Welcome to this beautifully maintained detached bungalow tucked away on a quiet, dead-end court in one of Acton's most welcoming communities. Thoughtfully designed with no wasted space, this move-in-ready home is ideal for seniors, downsizers, or anyone seeking comfort, efficiency, and convenience without compromise.The bright, open-concept main level features hardwood flooring, updated light fixtures, and a freshly painted white kitchen with granite countertops, ample cabinetry, and a pantry. The kitchen overlooks the combined living and dining area, creating an easy, functional flow for everyday living. A walkout from the living room leads to a private deck with gazebo, perfect for enjoying peaceful summer evenings.Two spacious bedrooms are located on the main floor, including a primary bedroom with ensuite and dual closets, along with a second full bathroom conveniently located near the additional bedroom. A standout feature is the main-floor laundry, eliminating the need for stairs and making daily routines especially practical and accessible.The finished basement offers an impressive amount of additional living space rarely found in bungalow homes, with a layout that maximizes usability and storage. A very large recreation room, an additional bedroom, and a convenient two-piece bathroom make this level ideal for hosting guests, visiting family, hobbies, or extended living. Storage is exceptionally well planned with multiple storage rooms and a dedicated cold room, ensuring everything has its place. Set on a deep, fully fenced and landscaped lot, the backyard includes a shed for extra storage. The attached garage, double-wide private driveway, and absence of a sidewalk add everyday convenience, especially during winter months. Located in a lovely, family-friendly community with a nearby park and minimal traffic due to the court location, this home offers comfort, functionality, and peace of mind. (id:61852)
Exp Realty
1802 - 4879 Kimbermount Avenue
Mississauga, Ontario
Welcome home, Look No Further Than This Large 1+1 Bedroom At Papillion Place In The Heart Of Central Erin Mills. High Demanding John Fraser/ Gonzaga High School Area, Open Concept Living W/ Very Functional Layout. Master Bedroom W/ Double Closet. The Large Den Can Be Used As 2nd Room, Dining Rm Or Home Office! Spacious Kitchen W/ Double Sink, Breakfast Bar & Ample Storage. Move-In Ready! *Maintenance Fees Cover Water & Heat & Hydro! Super Convenient Location. Den Perfect For Working From Home. Walk To Shopping Including Loblaw, Walmart, Nations, Banks And Erin Mills Town Center, Restaurants, Public Transit, And Hospital. Quick Access To 403/407.Building Amenities : Indoor Pool, Hot Tub, Gym, Rec Rm, Guest Suites, Party Rms, Sauna, Roof Top Balcony, Billiards, Virtual Golf, Movie Theatre, 24 Hrs Security Guard & Much More. (id:61852)
Real Home Canada Realty Inc.
625 Sir Richard's Road
Mississauga, Ontario
Welcome to this luxurious, fully renovated 3+1 bedroom ranch-style bungalow in the prestigious Gordon Woods community often referred to as "Muskoka in the City." Surrounded by mature trees and expansive estate-sized properties, this home sits on a 120 by 105ft lot with a massive horseshoe driveway blending serene natural surroundings with the convenience of urban living. Inside you'll find premium finishes throughout, including all-new doors and windows, engineered hardwood flooring on the upper level, and sleek modern ceiling lighting that creates a chic, polished atmosphere. The stunning open-concept kitchen is both spacious and functional, featuring brand-new cabinetry, quartz counter-tops, a large eat-in island, and high-end Miele & Monogram S.S Apps. The bright sun-drenched living and dining areas flow effortlessly to 2 spacious decks and a balcony, one located just off the kitchen, perfect for indoor-outdoor entertaining. The impressive walkout basement offers floor-to-ceiling windows overlooking the backyard, a cozy fireplace, and a bright elegant living space ideal for family gatherings or a future in-law suite. Entertaining is made effortless with an expansive driveway offering parking for up to 20 vehicles and a large 3-car garage-a rare and highly desirable feature. Nestled in one of Mississauga's most exclusive enclaves, this property boasts an unbeatable location just minutes from Trillium Health Hospital, the QEW, and Hwy 403. Enjoy close proximity to the Mississauga Golf & Country Club (PGA Tour), Credit Valley Golf & Country Club, scenic Credit River trails, and lush parks. Premier shopping, dining, and entertainment await just a short drive away to Sq One, Sherway Gardens, and the quaint Port Credit Village.This remarkable home perfectly captures the tranquil, Muskoka-like charm of Gordon Woods while offering all the modern conveniences at your doorstep. Don't miss this rare opportunity to own a piece of one of Mississauga's most prestigious areas (id:61852)
Sam Mcdadi Real Estate Inc.
2nd Floor - 389 Westmoreland Avenue
Toronto, Ontario
This updated second floor unit features two bedrooms, a modern kitchen, and a bright open-concept living area. The newer kitchen is seamlessly combined with the living space and includes pot lights and hardwood floor throughout, creating a warm and contemporary feel. The primary bedroom ofers a full closet and a walkout to a private balcony, perfect for enjoying morning coffee or unwinding in the evening. (id:61852)
RE/MAX Ultimate Realty Inc.
36 - 6950 Tenth Line W
Mississauga, Ontario
Fantastic opportunity to own this bright and spacious townhouse in the highly sought-after Lisgar community! The main level welcomes you with an open-concept living and dining area, a functional kitchen, and a convenient powder room-perfect for everyday living and entertaining. The second floor features an impressive primary bedroom along with a spacious second bedroom, each offering large closets and excellent natural light, complemented by a full bathroom. The ground level offers exceptional versatility with a third bedroom that can also function as a cozy family room or private office. Complete with its own full washroom, this level is ideal for seniors, in-laws, guests, or multi-generational living. Convenient main-floor laundry adds comfort and practicality to your lifestyle. Freshly painted, with elegant pot lights in the living room, and Furnace & A/C replaced just 4 years ago, ensuring peace of mind. The finished basement expands your living space with a generous recreational area and an additional room that can be used as a bedroom, office, gym, or media space. Enjoy easy access to a beautiful backyard-perfect for relaxing or entertaining-and the true convenience of a move-in-ready home. Visitor parking is just across the property. A rare opportunity to own a thoughtfully designed and beautifully maintained home in one of Mississauga's most desirable neighborhoods. Ideally located close to Hwy 401/407, schools, parks, shopping, Meadowvale Town Centre, GO Station, transit, community center, library, and more... (id:61852)
RE/MAX Gold Realty Inc.
468 Gowland Crescent
Milton, Ontario
Welcome home to this beautifully renovated and spacious 3-bedroom backsplit in the sought-after Timberlea community. Timberlea is a well-established, family-friendly neighbourhood with so much to offer! This main floor and upper-level lease have 4 car parking! You will have exclusive access to the double car garage as well as 2 tandem spots in the driveway. This home features a freshly painted, bright, open concept living and dining area. The modern, white renovated kitchen is perfect for everyday living and has an added bonus sunroom with garage access. Three well-proportioned bedrooms are located on the upper level. You will also enjoy a renovated 4pc ensuite in the primary and a renovated 2pc main washroom. Convenient main floor private laundry and exclusive use of the side yard compliment your lease.This home is close to everything Milton has to offer-parks, walking trails, excellent schools, GO Station, shopping and a wide range of amenities. A fantastic opportunity for tenants seeking a well-designed, move-in-ready home in a prime location. (id:61852)
Royal LePage Meadowtowne Realty
1358 Granrock Crescent
Mississauga, Ontario
Absolutely Stunning Fully Renovated Home!!! Discover this radiant, bright, all Above Ground Freehold townhouse, brimming with upgrades, including soaring 9-foot ceilings on the main floor. The heart of the home is its modern, renovated, family-friendly kitchen, complete with a stylish backsplash, ample pantry, sleek under-cabinet lighting, and a cozy eat-in area. Step into the elegant living and dining room, where gleaming upgraded floors and painted railings, striking tile accents create an inviting vibe plus a beautifully refreshed powder room. Retreat to the generous primary suite, featuring a walk-in closet and a spa-like 4-piece ensuite. Two more well-sized bedrooms share a fully updated 4-piece bathroom. The versatile finished ground floor level opens via walk-out to a private, fully fenced backyard, ideal for relaxation or play. Enjoy low-maintenance living with just a $102 monthly POTL Road maintenance fee. Plus lots of visitor parking! Perfectly located in a prime spot near schools, steps to the park, vibrant shopping, easy transit, and major highways. Don't miss this incredible gem!! (id:61852)
Right At Home Realty
62 Teignmouth Avenue
Toronto, Ontario
Beautifully Renovated Home on a Large Private Lot with Driveway and Laneway Access This fantastic property sits on an expansive lot and features a private driveway plus laneway access-ideal for added parking, privacy, or workshop use. Completely renovated throughout, the home offers a bright open-concept main floor with both front and side entrances. The living and dining areas showcase hardwood floors, crown moulding, and elegant wainscoting, creating a warm and inviting atmosphere. The modern kitchen is designed for both style and function, featuring a large Centre island, granite countertops, wine fridge and wine rack, ceramic backsplash, and a breakfast bar with a walkout to the patio-perfect for indoor-outdoor entertaining. The home offers exceptional flexibility with two primary bedrooms, including one on the main floor with a semi-ensuite and double closet, which can also serve as a spacious family room. An open oak staircase leads to the upper level, where you'll find a generous primary suite complete with a 5-piece ensuite featuring a jacuzzi tub, separate shower, custom cabinetry with marble counters, his-and-hers closets, and a walkout to a private balcony. Two additional well-sized bedrooms with closets complete the upper level. The professionally finished basement impresses with high ceilings, double-door entry, and an open-concept living and dining area overlooking a modern kitchen with ceramic backsplash-ideal for extended family or entertaining. A rare triple garage with its own lower level and a 2-piece washroom offers incredible potential for a workshop, studio, wine cellar. With its wide private driveway, laneway access, and thoughtfully upgraded interior, this home delivers outstanding space, privacy, and versatility for a variety of lifestyles. The lot includes the numbers 62 and 64 of Teignmouth Ave, potential garden suite. (id:61852)
RE/MAX Ultimate Realty Inc.
1882 Esterbrook Drive
Oshawa, Ontario
Welcome to 1882 Esterbrook Dr, Oshawa - a stunning 3,262 sq. ft. residence situated on a premium corner lot (55 x 114 ft), featuring a fully finished basement and over $150,000 in premium upgrades throughout. The main level offers 9-ft ceilings, elegant wainscoting and crown moulding, rich hardwood flooring, and an extended chef's kitchen with quartz countertops, backsplash, double pantries, and seamless flow into the dining area-ideal for entertaining. A striking double oak staircase adds timeless elegance and architectural interest. The second level showcases an open-concept family room overlooking the grand 17-ft foyer with raised ceilings, a hardwood hallway, multiple walk-in closets, and a versatile attic loft suitable for a bedroom or flex space. All four bedrooms feature spacious private ensuites, providing exceptional comfort and privacy.The fully finished basement is a true showstopper, complete with a bedroom, full washroom, gym, entertainment area, and a stylish bar with granite waterfall countertops. Additional highlights include glass railings, luxury vinyl flooring, a dramatic stone feature wall with an electric fireplace, and over 50 professionally installed pot lights throughout the interior and exterior, enhancing both ambiance and functionality. The outdoor space is equally impressive, offering a Hunter sprinkler system, interlocked driveway, and a two-level deck with built-in bench seating and gazebo, perfect for outdoor living and entertaining. One year of free lawn maintenance is included for added convenience. Additional features include garage access through the laundry room and a prime location close to schools, parks, recreation centres, shopping, and Hwy 407. (id:61852)
Royal LePage Citizen Realty
417 - 5020 Corporate Drive
Burlington, Ontario
Step into this bright and welcoming 2-bedroom Vibe condominium unit, where high ceilings and sun-filled rooms create an airy, comfortable retreat. Enjoy laminate flooring throughout and a cozy open-concept living and dining area that flows beautifully into the modern, sleek kitchen. The west-facing balcony is the perfect spot to unwind and soak in the soft afternoon sun. Both bedrooms offer generous space and well-designed closets, adding to the units easy, livable charm. The building enhances your lifestyle with a rooftop deck and terrace for relaxing evenings, a dining and party room ideal for hosting family and friends, and a fully equipped gym for those who love to stay active. Located just moments from Millcroft shopping, restaurants, and boutique stores, and offering convenient access to the 403, QEW, and 407, this condo blends comfort, convenience, and coziness in one inviting package. (id:61852)
Royal LePage Real Estate Services Phinney Real Estate
25 - 13 Compass Way
Mississauga, Ontario
What a fantastic unit that can work well for those downsizing, first-time home buyers or those upsizing from a condo! As soon as you enter, you feel a sense of calmness. There is no end to the conveniences - grab a coffee and walk along the lake all year round, stroll downtown Port Credit to shop or dine, follow the bike paths down to the city or sit back and enjoy the coziness at home! There are 2 sizable bedrooms on the upper level - each with full ensuite bathrooms (Primary has wall to wall built-ins and a walk-in closet). The main level offers an eat-in kitchen with centre island, an abundance of counter space and storage that opens up to the living and dining room making the space great for entertaining. Walk out to the deck from the kitchen and enjoy additional outdoor living space with 2 gas hook-ups for both a BBQ and/or fire table. The ground level has an additional room with a full bathroom and storage (can be used as a bedroom/guest room, exercise room, at-home office, an additional entertainment space or combine all uses into one!), a mudroom with direct access to the 2-car garage and 2-car outdoor parking. Maintenance fees cover all exterior items (deck, roof, windows, eaves, landscaping, snow removal of public areas). A MUST SEE! (id:61852)
RE/MAX Professionals Inc.
148 Ontario Street N
Milton, Ontario
Discover the charm of this bungalow located in an area known for its convenience, family-friendly atmosphere, and proximity to everything the town has to offer. Situated in a mature neighbourhood, this home places you just minutes from downtown Milton, schools, parks, walking trails, shopping, restaurants, and major commuter routes. With easy access to the 401, transit options, and everyday amenities, this location offers both comfort and practicality for families, investors, or anyone seeking a well-connected community. This bungalow features a durable metal roof, a detached 1.5 car garage, and a functional layout offering 3 + 1 bedrooms, and 3 bathrooms. The main floor provides comfortable living space, while the finished basement, with its own separate entrance, second kitchen, separate laundry and bedroom, offers excellent potential. Whether you're looking to personalize the existing space or bring your vision to life, this property provides a fantastic opportunity for your finishing touches. (id:61852)
RE/MAX Real Estate Centre Inc.
4206-Lph06 - 510 Curran Place
Mississauga, Ontario
**Lower Penthouse**, 10-Ft Ceilings, Unobstructed View Of The City! Spacious Bedroom And Den Can Be Used As 2nd Bdrm, Open Concept Kitchen With Granite Counters, Backsplash, Stainless Steel Appliances, Ensuite Laundry, one Parking Spaces & one Locker included. Close To 401, 403, University, Square One Shopping Mall, Sheridan College, Celebration Square, Public Transit, YMCA, Central Library. (id:61852)
Century 21 Best Sellers Ltd.
B2 - 95 Lawton Boulevard
Toronto, Ontario
SAVE MONEY! | UP TO 2 MONTHS FREE | one month free rent on a 12-month lease or 2 months on 18 month lease |* studio apartment at 95 Lawton Boulevard in Deer Park. This fully renovated mid-rise offers a spacious suite with hardwood floors, large windows, a private balcony, and brand-new appliances including dishwasher, fridge, stove, and microwave. Residents enjoy smart-card laundry, secure camera-monitored entry, on-site superintendent, and elevator access. Optional indoor parking and storage lockers are available for a fee. Located just steps from the shops and restaurants along Yonge Street north of St. Clair, with easy subway access for commuting downtown, this location boasts a Walk Score of 90 and is perfect for anyone seeking vibrant, low-maintenance urban living. (id:61852)
City Realty Point
205 - 16 Brookers Lane
Toronto, Ontario
Experience the perfect blend of style and comfort in this stunning two-level, one-bedroom plus den suite featuring floor-to-ceiling windows, sleek laminate flooring throughout, and a modern kitchen with contemporary appliances. Step outside to your ample 269 sqft terrace, a rare find and perfect for relaxing or entertaining with family and friends. Nautilus offers exceptional amenities and an unbeatable location, just steps from Toronto's beautiful waterfront. With easy access to major highways, transit, and downtown, this vibrant community is one of the city's most desirable places to call home. (id:61852)
Royal LePage Terrequity Realty
205 - 30 Halliford Place
Brampton, Ontario
This Is An Assignment Sale!!! A Beautiful 2 Bedroom / 1 Bathroom Bungalow Style Condo/ Urban Town With 1 Indoor Parking Spot And 1 Surface parking. Located In The Most Desirable Brampton Neighborhood. Built By The Award Winning Caliber Homes. Granite Kitchen Countertop With Breakfast Bar and Kitchen Ceramic Backsplash. Conveniently Located Main Floor Laundry Room With Stackable Washer and Dryer. Close To Highway 427, 407, Bramalea City Centre and Hospital **EXTRAS** Unique Bungalow Style Condo With Two Parking Spots (1 Indoor and 1 Surface) (id:61852)
Intercity Realty Inc.
1 Acorn Crescent
Wasaga Beach, Ontario
Welcome to the perfect place to put down roots. Located on a quiet Crescent in Wasaga Beach, this fully renovated solid brick bungalow offers new home buyers the rare opportunity to move into a home where all the big work is already done, just unpack and enjoy. Thoughtfully renovated from top to bottom, the home combines modern style with everyday practicality. The main level features engineered hardwood floors, all new windows and doors, and a bright open feel throughout. The custom kitchen is designed for real life, with quartz countertops, soft close cabinetry, stainless steel appliances, a pot filler, and built-in dining cabinetry ideal for hosting friends, family dinners, or quiet mornings at home. A walkout leads to the back deck, extending your living space outdoors. The primary bedroom offers backyard views, a walk-in closet, and a spa-inspired ensuite with soaker tub and quartz finishes, a private retreat at the end of the day. A second main floor bedroom and stylish 3pce bathroom with quartz walk-in shower makes the layout functional and flexible, whether you're starting a family, working from home, or planning for guests. Downstairs the bright lower level adds even more value with a large rec room, a custom kitchenette with sink & cabinetry, a 3rd bath and two additional rooms perfect for a home office, gym, guest space or future family. Beyond the finishes this home has been upgraded for comfort, efficiency, and long term savings. Minutes from everyday amenities, this home offers the lifestyle many buyers are looking for. A newly fitted 12'x12' deck, stamped concrete rear patio and firepit are perfect for hosting or enjoying coffee under the gazebo, curating the great Wasaga lifestyle. Additional upgrades include a water softener, an in-ground sprinkler system, and a solar panel + battery system for energy efficiency. Located just minutes to Wasaga Beach, trails, schools and shopping. Please see attachment for upgrades and house features! (id:61852)
RE/MAX Realty Services Inc.
38 Sandhill Crane Drive
Wasaga Beach, Ontario
The Ultimate Gateway to Four-season Ontario Living in Beautiful Wasaga Beach. Experience the perfect blend of coastal charm and modern sophistication in this stunning, furnished 2,100 square feet detached. This 4-bedroom, 4-bathroom residence features a bright, open-concept main floor highlighted by 9-foot ceilings, a spacious kitchen/breakfast area with a large center island, and a semi-enclosed dining area ideal for daily living and entertaining. Retreat upstairs to the oversized primary bedroom, which offers a private sanctuary complete with a walk-in closet and a spa-like ensuite. Versatility abounds with a convenient Jack-and-Jill bathroom for the second and third bedrooms, a home office option for the fourth bedroom, and an extra-large upper-level laundry closet to simplify your routine. This home includes a 2-car garage and drive parking. Located in a family-friendly and well-established neighbourhood known for its peaceful streets, pride of ownership, and welcoming atmosphere. Residents enjoy a strong sense of community, making it an ideal setting for families, professionals, and those seeking a balanced lifestyle. With nearby parks and green spaces, the area offers plenty of opportunities to relax, unwind, and enjoy nature. Most everything you need is within easy reach. This location offers an unparalleled lifestyle just a short walk from the pristine shores of the world's longest freshwater beach. Outdoor enthusiasts will appreciate the close proximity to premier golf courses, including The Links at New England Village and Georgian Sands Golf Club. Convenience is right at your doorstep with easy access to several schools, playgrounds, an arena, local go-karting, shopping, dining, and the nearby amenities of Collingwood. Quick connections to major roads and transit make commuting simple. Live in comfort near the waves. (id:61852)
Real Broker Ontario Ltd.
1218 Corby Way
Innisfil, Ontario
**Legal Duplex!** Beautiful 4 Bedroom Home with Double Garage in Highly Desirable Alcona Area of Innisfil! 2 Bedroom Basement Apartment With Separate Entrance, Private Laundry and Separate Mailbox. Premium Exterior Stone/Brick Elevation and Elegant Interior Finishes Throughout. Main Floor Features 9 Ft Smooth Ceilings, Hardwood Flooring, LED Light Fixtures & Large Windows With Ample Natural Light. Upgraded Kitchen w/Quartz Counter, Centre Island, Backsplash and Stainless Steel Appliances. Breakfast Area with Walk-Out to Fenced Backyard. Welcoming Foyer Leads To Formal Dining Area. Spacious Open Concept Family Room. Beautiful Oak Stairs. Second Floor Features 4 Spacious Bedrooms. Large Primary Bedroom With Walk-In Closet and Gorgeous Spa-Like Ensuite With Soaker Tub & Glass Shower. 3 Additional, Spacious Bedrooms. Convenient Second Floor Laundry. Separate Side Entrance Leading to Luxury Legal Basement Apartment with Modern Flooring & Open Concept Layout. Combined Kitchen & Living Area With Smooth Ceilings & Pot Lights. Plus 2 Additional Bedrooms! 3 Pc Bathroom with Upgraded Vanity and Glass Shower. Separate Laundry. Currently Generating Additional Income! Perfect Location, Steps Away from Large New Park to be Constructed. Minutes To All Major Amenities Including Child Care, Schools, Golf Clubs, Groceries, Highway 400, Lake Simcoe, Beach and Future Planned GO Station! (id:61852)
Right At Home Realty
23 Viscount Way
East Gwillimbury, Ontario
Welcome To The Vibrant And Community Of Mt. Albert! This Beautiful Home, The Heart Of The Home Is A Stunning Custom Kitchen With A Large Centre Island And Abundant Cabinetry. The Family Room Boasts A Striking Feature Wall, Gas Fireplace, And Plenty Of Pot Lights, Creating The Perfect Gathering Space. A Bright Main Floor Office Oversized Windows. The Spacious Primary Suite Offers A Luxurious 5-Piece Ensuite And Walk-In Closet. Step Outside To Your Backyard Retreat, With An In-Ground Saltwater Pool. (id:61852)
Dream Home Realty Inc.
1476 Carmen Drive
Mississauga, Ontario
This stunning estate, situated on an expansive 105 x 348 ft lot, offers over 8,200 sq. ft. of luxurious living space. With 5 bedrooms and 6 bathrooms, this home is perfect for those seeking both opulence and practicality. The grand entrance, featuring solid wood double doors, leads to a formal foyer with heated travertine marble floors and soaring vaulted ceilings. The gourmet kitchen is a culinary masterpiece, equipped with top-tier appliances, heated marble floors, and coffered ceilings ideal for both everyday meals and elegant entertaining. The primary suite is a private retreat with heated hardwood floors, a cozy fireplace, and large windows offering breathtaking views of the landscaped backyard. The spa-inspired ensuite features a Jacuzzi tub, steam shower, and beautiful granite finishes, providing a true oasis. Step outside to your private sanctuary, where an inground pool, hot tub, and built-in BBQ area await. Surrounded by lush landscaping and scenic ravine views, this outdoor space is perfect for relaxation or hosting gatherings.1476 Carmen Drive offers a unique blend of luxury, privacy, and unparalleled craftsmanship, your opportunity to experience a lifestyle of comfort and sophistication. Luxury Certified. (id:61852)
RE/MAX Escarpment Realty Inc.
56 - 71 Cass Avenue
Toronto, Ontario
Fully Renovated 3-Bedroom End Unit Townhome In a Convenient And Highly Desirable Location Of Scarborough. Prime End Unit Next to a Park, Offering Extra Privacy and Natural Light. Completely Renovated From Top to Bottom, Over $$$70K Spent. Brand New Laminate Flooring Throughout, Brand New Kitchen With Granite Countertops and S/S Appliances, Brand New Bathrooms. Bright Living And Dining Rooms With Walk Out To A Private Backyard With Private Access to Park. A Well-managed Complex with Low Maintenance Fees. Close To All Amenities and Minutes To Hwy 401, Walking Distance To Bus Stand, Close To Schools, Shopping And Parks. Exclusive Parking Conveniently Located At The Front of The Property. Rough-in Powder Room on Main Floor. Maintenance Fee Includes Water, Snow Removal, Common Area Lawn Mowing, and Rooftop. (id:61852)
First Class Realty Inc.
536 King Street E
Oshawa, Ontario
Location, Location, Location!!!! Incredible Family Home Or Investment Opportunity This Home Has It All!!!! Located In The Desirable O'Neill Community And Just Steps Away From Shopping, Transit, Schools And Recreation Facilities!!! This Tastefully Updated All Brick 4 Bedroom Home Sits On A Premium Corner Lot. The Possibilities Really Are Endless, Zoned R1-C This Property Permits Up To Two Additional Accessory Apartments, Making It Ideal For Multi Generational Families Or Investors. The Main Floor Features A Modern Open Concept Kitchen (Renovated 2019) With Granite Countertops, Stainless Steel Appliances And A Large Centre Island. Complemented By A Spacious And Cozy Living Room With A Gas Fireplace, Sliding Doors Leading Out To A Huge Sunroom Filled With Windows, Stylish Exposed Brick Wall And Walk Out To The Fully Fenced Back Yard. Upstairs You Will Find 4 Spacious Bedrooms And A Beautifully Renovated 4 Pc Bath. The Primary Bedroom Features A Walk Out To A Massive Private Upper Level Deck. The Partially Finished Basement With Updated 3 Pc Bathroom And Large Finished Recreation Area Also Has Rough-In For A Kitchen. Recent Updates: Furnace & A/C (2019), HWT (Owned 2023) Shingles (2022) And Washer & Dryer (2019). Outside You Will Find A Large Deck And A Storage Shed, Ideal For Relaxing, Entertaining And Gardening. Additional Driveway Access Available On Wilson Rd. For Future Construction. The Pride Of Ownership Shines Though In This Well Maintained Home, This Property Is A Must See!!!! (id:61852)
Dan Plowman Team Realty Inc.
44 Cliffside Drive
Toronto, Ontario
Opportunity knocks! While the current owners fell in love with this home just six months ago, a change of heart regarding their original residence means this "A+" rated property is back on the market. A California-Style Retreat: The layout excels in both flow and functionality. You are welcomed by an expansive front foyer featuring classic terra cotta flooring and soaring skylights. The heart of the home is a thoughtfully designed kitchen, flanked by a cozy eat-in nook and a massive formal dining room which is perfect for hosting. The rear of the home serves as a true sanctuary. Whether you are working from the bright home office or relaxing by the gas fireplace in the sunroom, you'll enjoy views of your "private park" backyard. Outside, a covered deck with a gas BBQ connection, leads to meticulous gardens and stone bench seating. With seven skylights throughout, the home is bathed in natural light, offering significant energy savings and a bright atmosphere even on cloudy days. The property features a fully finished basement with a separate entrance, a second kitchen, a bedroom, and a full bathroom. The large living area is anchored by its own fireplace, making it an ideal in-law suite or a private guest retreat. Easy access to TTC & GO Transit, shopping, coffee shops and three excellent fitness centres close by. Staged photos in basement and some outdoor photos are from the previous listing in June 2025. (id:61852)
Royal LePage Estate Realty
7 Batt Crescent S
Ajax, Ontario
Beautifully Updated 4-Bedroom, 3-Bath Detached Home On A Premium Lot In Highly Sought-After Northwest Ajax, Steps To Both Catholic And Public High Schools. This Spacious Open-Concept Layout Features Upgraded Flooring Throughout, Elegant Crown Moulding, Pot Lights, A Modern Kitchen With Granite Countertops And Backsplash, And Convenient Main Floor Laundry Plus A Versatile Media/Office Space On The Second Floor. Major Renovations Include A New Furnace And AC (2020), Roof (2021), Stunning Front And Back Interlock (Backyard And Patio Done 2020), And Stylishly Renovated Bathrooms Completed In 2023, Creating A Move-In Ready Home Ideal For Families And Entertainers Alike. (id:61852)
Homelife New World Realty Inc.
272 Taylor Road
Toronto, Ontario
Great Opportunity To Own A Mature, Premium Waterfront, 50' By 283' Lot In Prime West Rouge Location! This Property Offers Direct Access To Rouge National Park And Beach Via Your Very Own Backyard And Private Dock! Enjoy Canoeing, Kayaking, Swimming, Fishing, Skating, Trails, And Much More In This Breathtaking Setting! Solid Four Level Backsplit Is Move-In Ready Or Good To Go For Your Personal Finishes And Decor! Plenty Of Closets And Storage Space! Property Is Surrounded By Multi-Million Dollar Homes And Would Also Make A Great Setting For A New Custom Build! Close To All Amenities, Including Schools, Community Centre, Parks, Beach, Shopping, Go Train, TTC, 401, And More! Own And Enjoy Your Very Own Cottage In The City! See Virtual Tour!!! (id:61852)
Real Estate Homeward
662 Balsam Crescent
Oshawa, Ontario
Opportunity knocks in Lakeview, Oshawa. This 4-bedroom detached home is a true fixer-upper with endless potential for renovators, investors, or buyers looking to creat their dream home in a highly sought-after lakeside community. This home offers a solid footprint and a functional layout ready for transformation. With four well-sized bedrooms, there's plenty of space for a growing family or home offices. Located just minutes from Lake Ontario, waterfront trails, parks, schools, and convenient access to transit and Highway 401, this Lakeview location continues to see strong demand and revitalization. Whether you're planning a full renovation, a flip, or a long-term hold, this is a chance to invest in one of Oshawa's most desirable neighbourhoods. Sold as-is, where-is. Bring your vision and unlock the potential. Photos are virtually staged. (id:61852)
RE/MAX West Realty Inc.
Main - 17 Dobbin Road
Toronto, Ontario
Welsome to this Spacious main floor bungalow unit featuring 3 bedrooms & one full bath, ideal for families or students looking for comfortable living. The versatile living room has previously been used as a fourth bedroom, providing flexible space to suit your need's. Conveniently located close to shopping, groceries, Fairview Mall, Parkway Plaza, and local schools. Tenant responsible for 60% of utilities. Don't miss this great opportunity to live in a well-maintained home with easy access to everything Toronto has to offer. (id:61852)
RE/MAX Your Community Realty
415 - 155 Merchants' Wharf
Toronto, Ontario
Welcome to this rare 1,645 sq. ft. 2+ bedroom, 3-bath suite in the iconic Aqualuna, Bayside Torontos final and most prestigious phase. Designed by 3XN Architects with its signature cascading terraces, this residence offers unmatched architecture, panoramic lake and city views, and an exceptional waterfront lifestyle.The suite features 9 ceilings, a full-sized laundry room with sink, and a thoughtfully upgraded interior with over $96K in enhancements. Enjoy a built-in bar with a full-size Miele wine fridge, California Closets in both bedrooms along with a custom built-in primary wardrobe, and motorized blinds in all bedrooms. A spacious 200 sq. ft. balcony, in addition to the interior square footage, provides seamless indoor-outdoor living.Chef-inspired Miele appliances are found throughout, paired with designer finishes for modern sophistication. The home also includes two adjacent parking spots with EV-ready electrical boxes and one standard locker for additional storage.Life at Aqualuna offers a unique connection to the waterfront with upcoming boat slips, a floating pool along the shore, and a lively promenade just steps away. Residents enjoy access to a state-of-the-art fitness centre with steam rooms, an outdoor pool, party room, and fully equipped media and conference spaces. A cold-storage package receiving service and a new community centre within the building further enhance everyday convenience.The location places you moments from the Distillery District, St. Lawrence Market, Union Station, Eaton Centre, Woodbine Beach, and the Toronto Islands. Meticulously maintained and never rented, this residence combines modern design, luxury amenities, and an unbeatable waterfront setting. (id:61852)
RE/MAX Urban Toronto Team Realty Inc.
1106 - 115 Denison Avenue
Toronto, Ontario
CLEAR VIEW | Bright and functional layout with zero wasted space | Warm, modern finishes | Spacious living area accommodates a full-size sofa and dining table | Bedroom fits a queen-size bed | Brand new appliances | Never lived in | Well-equipped gym | Outdoor pool | Great location | Steps to Kensington Market. Resort-style amenities include a multi-level gym, rooftop outdoor pool, BBQ terrace, co-working spaces with meeting rooms, kids' game room, and more. Prime location near Kensington Market, U of T, Chinatown, Queen West, and King West. Steps to St. Patrick Subway Station and TTC streetcars. MRKT Condominiums by Tridel - exceptional downtown living at your doorstep. (id:61852)
Royal LePage Signature Realty
