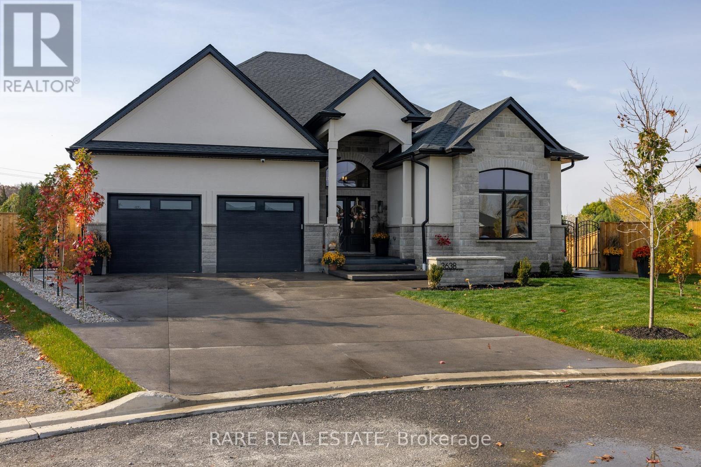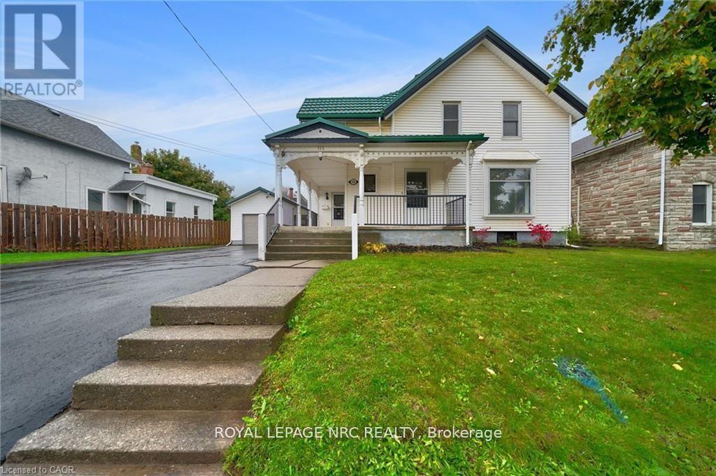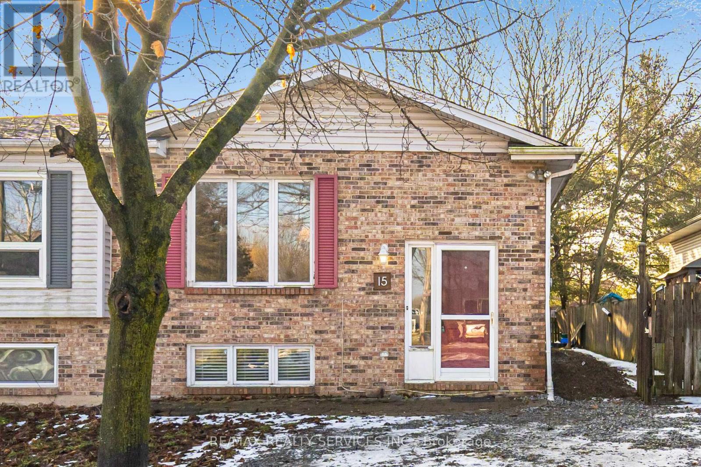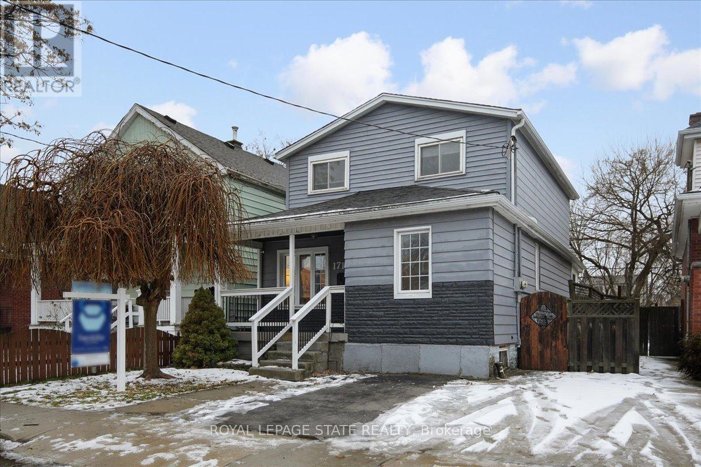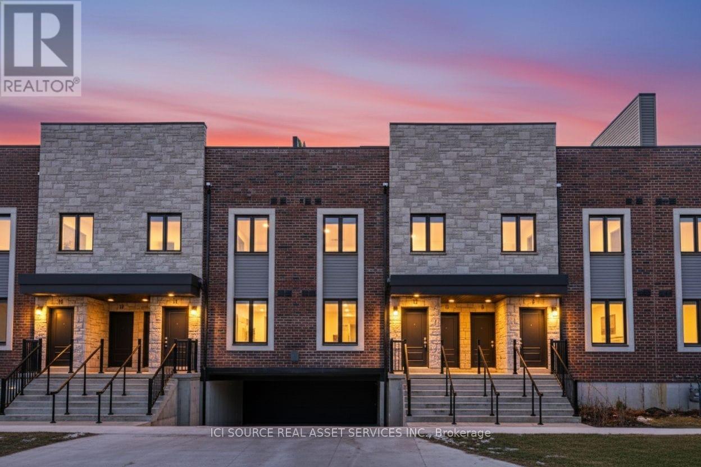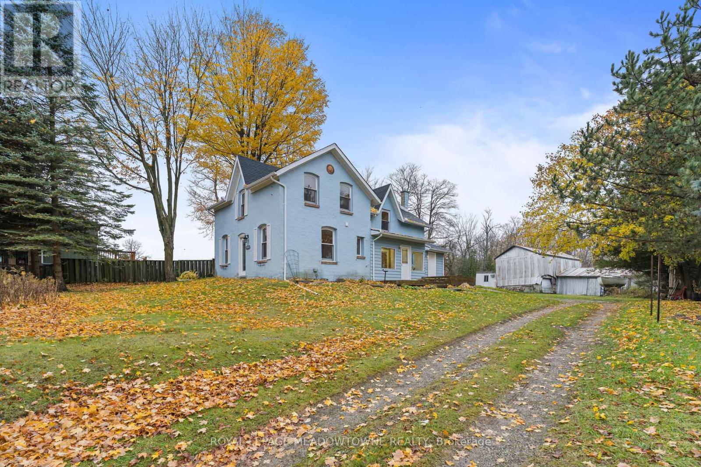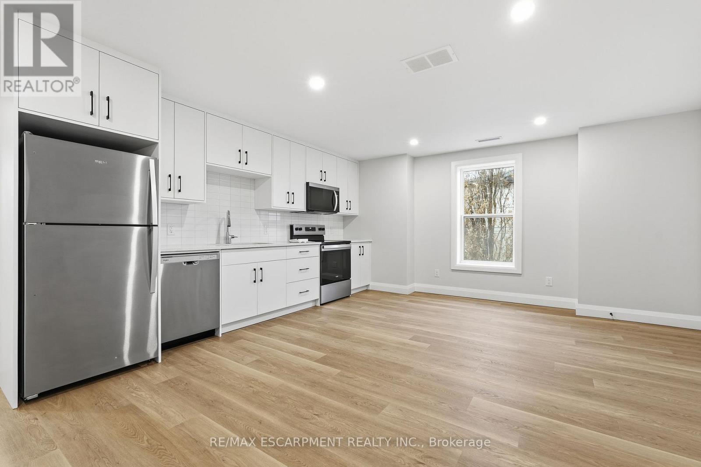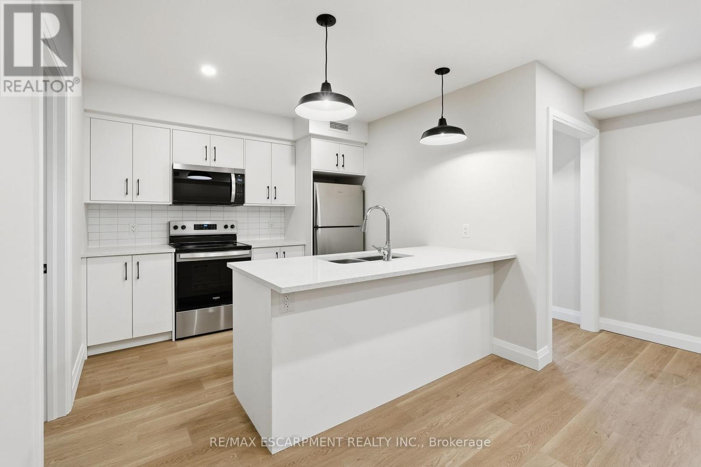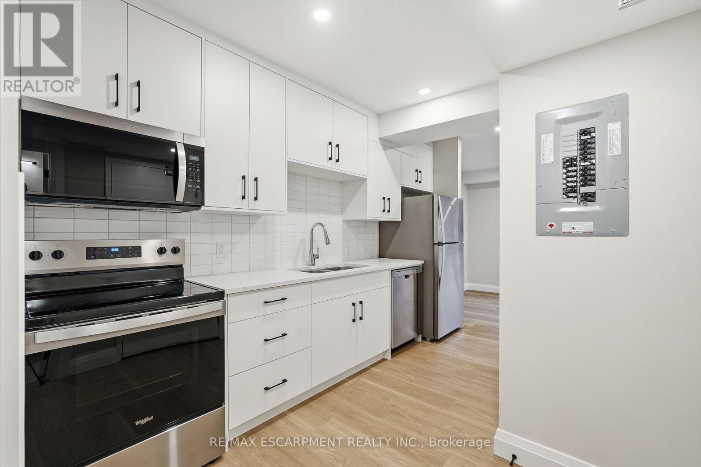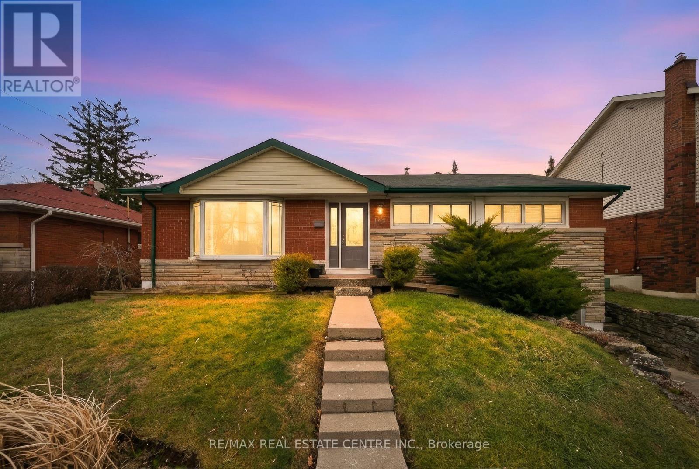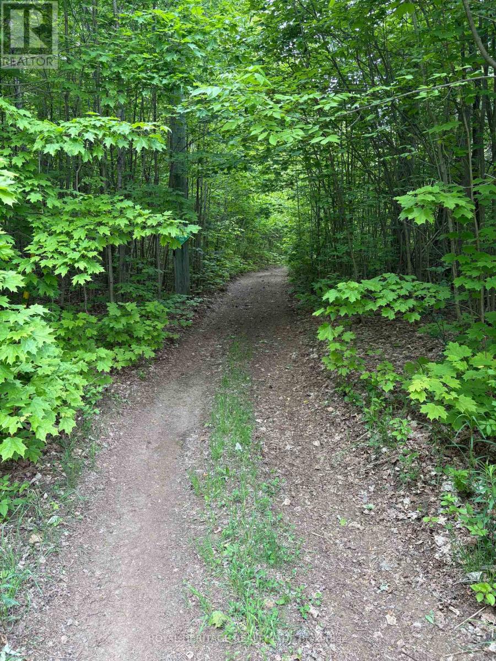3638 Vosburgh Place N
Lincoln, Ontario
Welcome to 3638 Vosburgh Place, nestled in the quaint, quiet community of Campden Estates. Sitting on a large pie shape lot, located on the top of the bench of the Niagara Escarpment in beautiful Campden Ontario, surrounded by award winning wineries and the picturesque Bruce trail. Built in 2023by award winning builder Parkside Custom Homes. This gorgeous 2181 square ft bungalow features 3beds, 2.5 baths and a double car garage. Upon entering this gorgeous home, you are welcome into palette of finishes and a sun filled main floor with many large windows that flood this home with an abundance of natural sunlight. The main level features a large great rm with beautiful fireplace, perfectly positioned next to the dining rm. Just off the dining room is a large custom maple kitchen worthy of any design magazine, highlighted by stainless-steel appliances, and plenty of cabinetry to store all your culinary needs, 14ft foyer, cathedral ceiling in great rm and 10 ft ceilings through. (id:61852)
Rare Real Estate
115 West Main Street
Welland, Ontario
Welcome to 115 West Main Street, a beautifully updated 6-bedroom, 2-bath home in theheart of Welland that perfectly blends old-school charm with today's modern comforts.This versatile property offers endless possibilities - whether you're searching for theperfect family home or a professional space for your business. With commercial zoning,it's ideal for a doctor's office, law firm, or home-based enterprise. Step inside and begreeted by gleaming walnut hardwood floors that seamlessly flow into restored originalhardwood, creating a warm and inviting feel throughout. The main floor features aspacious bedroom with a walk-in closet, a bright updated laundry room, and a largeworking office that can easily serve as a sixth bedroom or meeting space. The new eat-inkitchen is a true showpiece - featuring modern appliances, crisp finishes, and plenty ofspace for family dinners or casual morning coffee. Both bathrooms have been tastefullyrefreshed, and the entire home has been freshly painted, ready for you to move right in.Enjoy peace of mind with practical upgrades including a metal roof, new boiler, and arecently sealed driveway (October). Outside, the covered front porch welcomes you home,while the rear deck and fully fenced yard offer the perfect space to entertain, garden,or relax. The 1.5-car detached garage (also with a metal roof) and large driveway withparking for up to five cars make this home as functional as it is beautiful. Located ona transit line and bus route, this property offers unbeatable convenience - just stepsfrom shopping, restaurants like Bridgewater Brewery, the Welland Historical Museum, andclose to schools, parks, and multiple golf courses all within a short 5-10 minute drive.Move in just in time for the holidays! Whether you're a growing family, a professionalseeking a mixed-use property, or an investor looking for potential, 115 West Main Streetin Welland is perfect for you! (id:61852)
Royal LePage NRC Realty
15 Margaret Street
Thorold, Ontario
First-time buyers, families, and investors, don't miss this raised semi-detached bungalow in charming Port Robinson. Enjoy small-town living just minutes from amenities including Costco, QEW, schools, shopping, golf, and more. Steps to Port Robinson Park and a short walk to the ferry and Welland Canal trail - perfect for outdoor lovers.The home features a brick façade, fully fenced yard, and spacious backyard with interlock and concrete patio for summer gatherings. Inside offers a bright living and dining area, large kitchen with stainless steel appliances and new dishwasher, plus three bedrooms and a 4-pc bathroom on the main floor. The in-law capable basement includes a separate entrance/walk-out, huge rec room with gas fireplace, laundry, 4-pc bath with walk-in shower, storage, and a large bedroom/office. Endless potential, move-in ready! (id:61852)
RE/MAX Realty Services Inc.
171 Paling Avenue
Hamilton, Ontario
171 Paling Avenue is a great opportunity for buyers seeking a move-in-ready home with future flexibility. Fresh paint (2025), light fixtures (2025) and flooring create a bright, clean feel throughout, while main-floor laundry adds everyday convenience. A main-floor bedroom with its own ensuite 2-piece bath offers excellent versatility, ideal for multi-generational living, a home office, or den with potential to expand to a 3-piece bathroom. Upstairs, the home features three generously sized bedrooms, including a spacious primary bedroom with a walk-in closet, providing comfortable and functional family living. The fully fenced yard provides private outdoor space for pets, kids, or entertaining. The layout also allows for the potential to be converted back into a duplex, providing long-term adaptability as needs change. Rear parking potential, in addition to one front driveway space, adds practical value. Conveniently located close to transit, amenities, and major routes, this property represents a smart entry point into the Hamilton market. (id:61852)
Royal LePage State Realty
10 - 2 Slessor Boulevard
Grimsby, Ontario
Welcome to Sky Terraces, ideally located in the heart of downtown Grimsby. These modern town homes combine contemporary design, functional living, and a prime location at an affordable price. This 1,520 sq.ft. stacked townhouse spans three levels, featuring 3 bedrooms plus a den and 2.5 bathrooms. The bright, open-concept layout includes high-end laminate flooring, pot lights on the main level, and plenty of natural light throughout. The modern kitchen is perfect for everyday living and entertaining, with quartz countertops, contemporary cabinetry, stainless steel appliances, and a functional island. Bathrooms feature large-format porcelain tile for a clean, upscale look. Enjoy outdoor living on your private rooftop terrace, along with ground-level entry, underground parking, and one dedicated parking spot. Walk downtown Grimsby for shops, cafes, and restaurants, or enjoy nearby parks, schools, and Lake Ontario, just 5 minutes away. Perfect for families, professionals, downsizers, or investors seeking low-maintenance, modern living. Property taxes to be re-assessed. An estimate of the tax amount is listed. *For Additional Property Details Click The Brochure Icon Below* (id:61852)
Ici Source Real Asset Services Inc.
9328 Wellington Rd 50 Road
Erin, Ontario
Affordable country living on 1.93 Acres with a pond! Get away from it all yet live minutes from town with all its conveniences. Away from the hustle and bustle with pretty views and room for all your toys. The house is a generous size! The main floor features an open concept kitchen/family room plus a formal living room/parlour, a four piece bathroom with in-floor heating and even an office. There are four bedrooms on the second level, all featuring double closets, plus a little nook space and a bathroom. The mudroom is super convenient and spacious. There is also an enclosed porch with pretty country views. The property currently has a large trailer that could be ideal storage space and a barn with power. Shingles were replaced November 1, 2025. Propane tank is owned as well as the hot water tank. ESA available with a new 200 amp panel in 2003. There is a propane furnace plus some baseboard heating. Wood stoves are as is and detached. Survey available. Adjacent 37 acres are also for sale next door to the east of the property. A fabulous building lot for your dream home and boasts a huge quonset hut! All in 'as-is' condition. (id:61852)
Royal LePage Meadowtowne Realty
3 - 231 Park Street N
Hamilton, Ontario
Old world charm meets modern living in this recently renovated fourplex. The area offers everything - shopping, restaurants, parks, public transit - and it is only three blocks from the West Harbour GO station. This brand-spanking new, never lived in one bedroom unit (2025) is completely carpet free! Renovated throughout, this unit offers truly open-concept living. The kitchen has all-new stainless steel appliances, and a beautiful quartz countertop. Beautifully upgraded, this unit really has it all. This unit also introduces a new concept to the Hamilton rental market - CLOSETS! Not only a front hall closet, but the bedroom also has what we are calling a bedroom closet! The unit comes with in-suite laundry, one parking space, and a generous storage room as well. The unit is separately metered so you only pay for what you use! Easy access to highways, and the hospital is nearby. RSA. (id:61852)
RE/MAX Escarpment Realty Inc.
2 - 231 Park Street N
Hamilton, Ontario
Old world charm meets modern living in this recently renovated fourplex. Brand-spanking new, never lived in two-bedroom unit (2025). This place is done to the nines. The area offers everything - shopping, restaurants, parks, public transit - and it is only three blocks from the West Harbour GO station. The massive living room/dining room allows for any configuration you desire, and the unit is carpet-free throughout. The kitchen has all-new stainless steel appliances, a beautiful quartz countertop and a large breakfast bar. Bright and spacious, this unit offers it all. This unit also introduces a new concept to the Hamilton rental market - CLOSETS! Not only a front hall closet, but each bedroom also has what we are calling a bedroom closet. The unit comes with in-suite laundry, one parking space, and a generous storage room as well. Each unit is separately metered, so you only pay for what you use! Easy access to highways, and the hospital is nearby. RSA. (id:61852)
RE/MAX Escarpment Realty Inc.
4 - 231 Park Street N
Hamilton, Ontario
Old world charm meets modern living in this recently renovated fourplex. This brand-spanking new, never lived in one bedroom unit (2025) is completely carpet free. The area offers everything - shopping, restaurants, parks, public transit - and it is only three blocks from the West Harbour GO station. Renovated throughout, the galley kitchen has all-new stainless-steel appliances, and a quartz countertop. Filled with light, the best part of this unit is the massive 18 by 25-foot private deck. Who doesn't love big decks? This unit also introduces a new concept to the Hamilton rental market - CLOSETS! Not only a front hall closet, but the bedroom also has what we are calling a bedroom closet - who would have thunk it? The unit comes with in-suite laundry, one parking space, and a generous storage room as well. Each unit is separately metered, so you only pay for what you use! Easy access to highways, and the hospital is nearby. RSA. (id:61852)
RE/MAX Escarpment Realty Inc.
942 Robert Ferrie Drive
Kitchener, Ontario
Immaculate, Beautiful End Unit Townhouse, Like A Semi, clean, 3 Brs & 2.5 Washrooms With A Loft!! Doon South Area. Hardwood Floors On Main Floor & Hardwood Stair Case, Broadloom On 2nd Level, Large Kitchen W/Breakfast Bar & Quartz Counter Top, Stainless Steel Appliances,9 Ft Ceiling, 2nd Floor Laundry, (pic taken when the property was vacant). Landlord Looking For Aaa Tenants.5 Minute Away From 401,Shoping Center... (id:61852)
RE/MAX Gold Realty Inc.
23 Battlefield Drive
Hamilton, Ontario
Fixer-Upper Opportunity in Charming Old Stoney Creek. Located in a great neighbourhood, this 3+1 bedroom bungalow sits on a generous 60 x 100 ft lot, offering plenty of space and potential. This property provides both privacy and a rare opportunity to create your ideal home. The main level features hardwood flooring, classic shutters, living room with large beautiful bay window, dining room, eat-in kitchen and a walkout to a deck overlooking the spacious backyard. A separate entrance leads to the finished lower level, complete with an additional bedroom and large rec room - perfect for in-law potential, extended family, or a future income suite. With solid bones and a functional layout, this home is ready for your vision and updates. Whether you're an investor, first-time buyer, or someone looking to customize a home, this property has endless possibilities. Conveniently located close to parks, schools, shopping, and easy highway access, this bungalow blends potential with location. Don't miss your chance to make it your own in one of Stoney Creek's most established neighbourhoods. (id:61852)
RE/MAX Real Estate Centre Inc.
1043 Lawrence Pit Road
Muskoka Lakes, Ontario
Welcome to this beautiful piece of paradise! Build your dream home or cottage. Fantastic location, just mins to Skeleton Lake, one of the most pristine lakes, known for its super clear and clean water and beaches! Great fishing, boating & swimming. Two marinas close by, and public access to Skeleton Lake. 4 min drive to Muskoka Village Harbour and Diamond In The Ruff Golf & Vacation Resort. Approx. 20 mins to Huntsville & Bracebridge. (id:61852)
Royal Heritage Realty Ltd.
