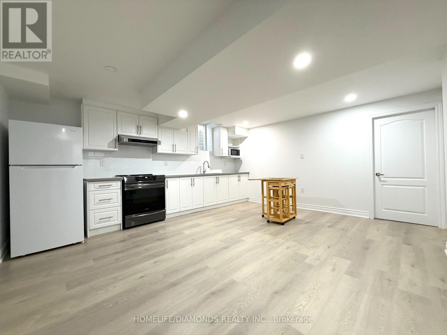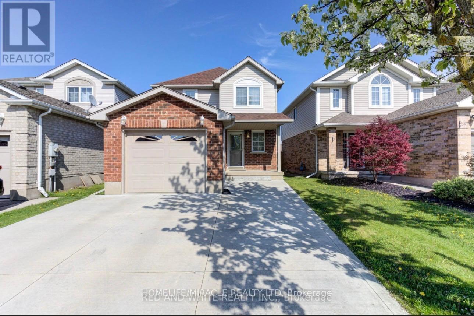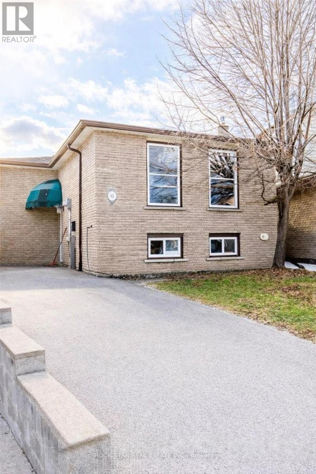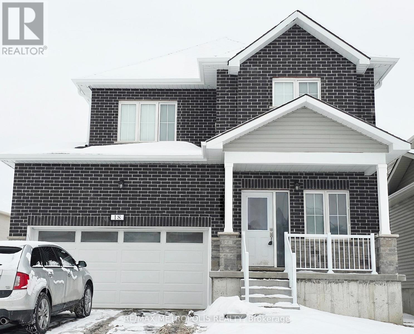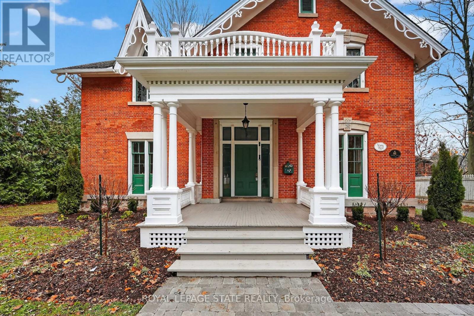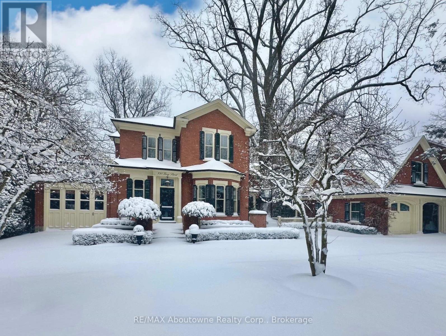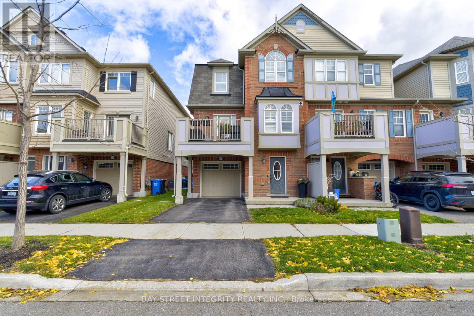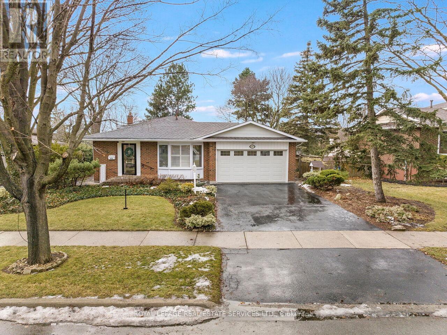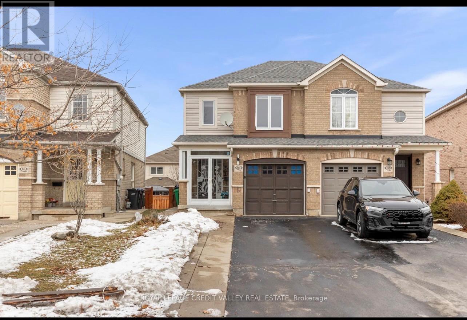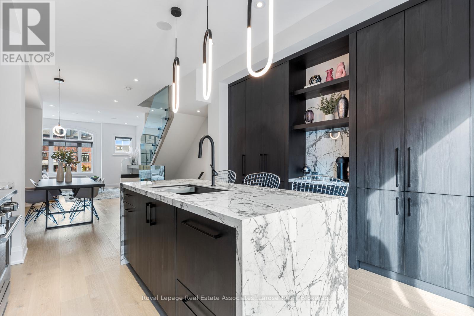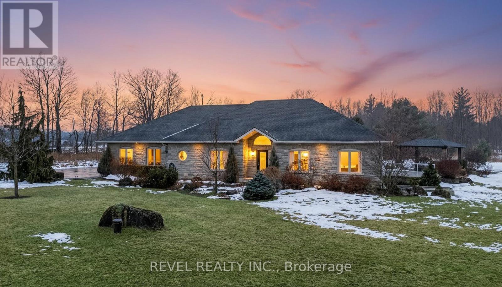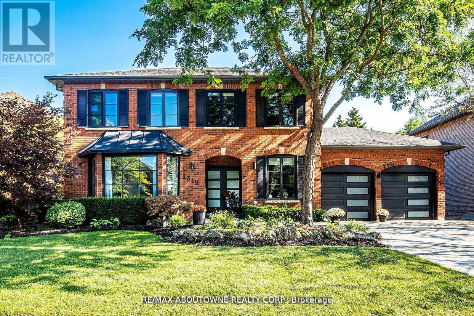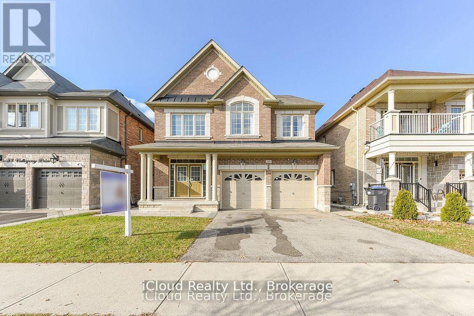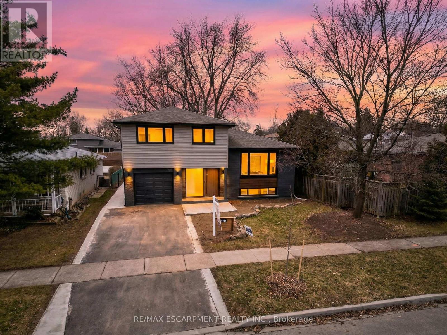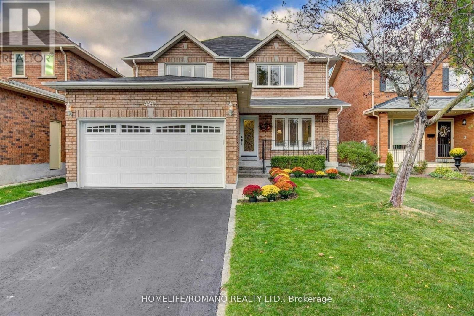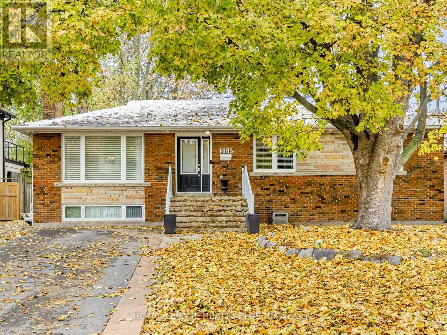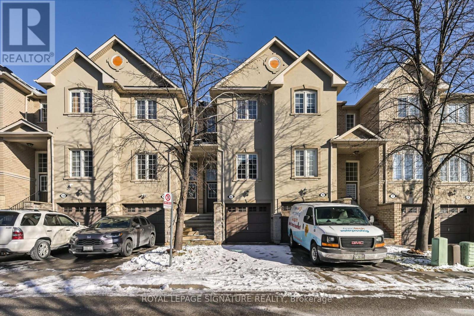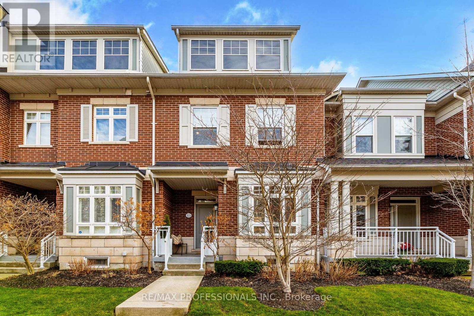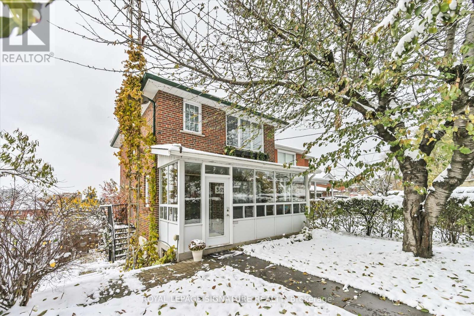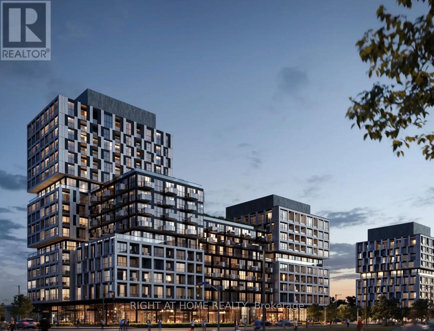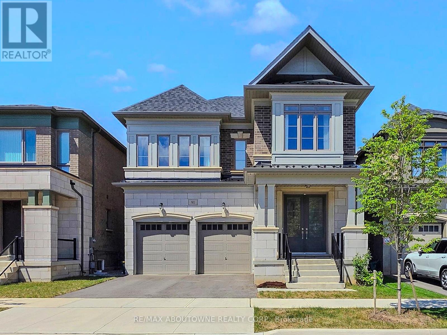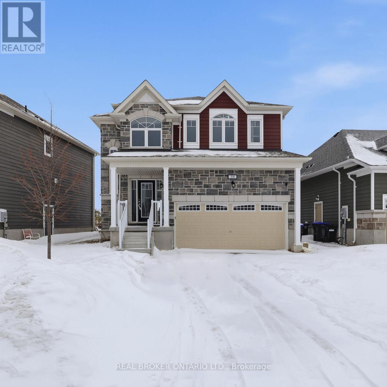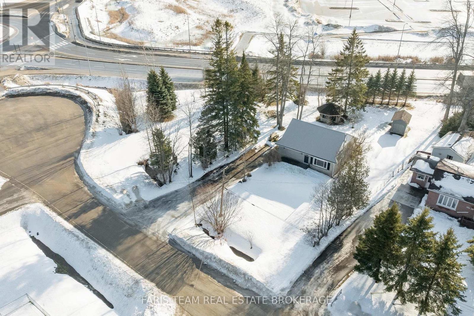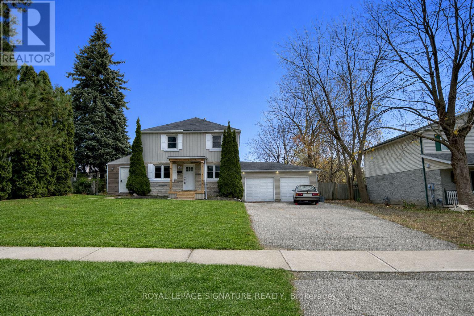Bsmt - 131 Crow Street
Welland, Ontario
Welcome to this well-maintained 1-bedroom basement apartment located at 131 Crow Street in Welland, offering a private separate entrance and a fully self-contained living space ideal for a single professional or couple. This bright and functional unit features an open-concept living area, a practical kitchen with full appliances, a comfortable bedroom, and a clean three-piece bathroom. The space provides good privacy and convenience while being close to local amenities, transit, parks, and shopping. (id:61852)
Homelife/diamonds Realty Inc.
12 Haskell Road
Cambridge, Ontario
For Lease! Spacious And Well Maintained 3 Bedroom Home Located In A Desirable And Family-Friendly Neighborhood. This Property Offers A Bright And Functional Layout Featuring A Practical Kitchen, Separate Dining Area, And A Comfortable Living Space Ideal For Everyday Living And Entertaining. Three Generously Sized Bedrooms And A Well-Appointed Bathroom Provide Plenty Of Room For Families Or Professionals. Enjoy The Convenience Of Two Parking Spaces And Access To A Private Outdoor Area. Ideally Situated Close To Schools, Shopping, Parks, Public Transit, And Major Highways. A Great Opportunity To Lease A Clean, Comfortable Home In A Prime Location. Book Your Showing Today! (id:61852)
Homelife/miracle Realty Ltd
40 Jamie Ann Court
Hamilton, Ontario
Welcome to 40 Jamie Ann Court, a home where you can move in, settle down, and grow into its full potential. The bright main level offers 3 bedrooms, 1 bath, and an open-concept kitchen, living, and dining space that's perfect for everyday family life, entertaining, and making memories from day one. Downstairs, a separate rear entrance leads to a flexible lower level with a bedroom, living area, kitchenette, 3-piece bath, storage, and utility room - ideal for extended family, a teenager's retreat, or excellent rental income. Upgrades include: new insulation, roof deck, and shingles. Set in a quiet court, convenient East Mountain neighbourhood close to parks, schools, and everyday amenities, this home offers comfort today and possibilities for tomorrow. Tremendous Value Offering at $599,900. Sold AS IS. (id:61852)
Rock Star Real Estate Inc.
18 Bradden Crescent
Belleville, Ontario
Welcome to this Beautiful Corner-Lot home, built in 2024. Offering 1,780 sq. ft. of living space, it features 4 spacious bedrooms, 3 bathrooms, a main-floor den, and second-floor laundry-ideal for a growing family. Enjoy an open-concept layout with 9-ft ceilings on the main floor, quartz countertops, Decora switches, and central AC. Located in an ideal location in Belleville, close to the Bay of Quinte, schools, hospital, and recreation center, and minutes away from all shops, restaurants, and Hwy 2 and Hwy 401. . The Herchimer Avenue Boat Launch along the Kiwanis Bayshore Trail is less than 2.5 km away. A fantastic opportunity to own a modern new build in a great location. (id:61852)
RE/MAX Metropolis Realty
262 Main Street W
Grimsby, Ontario
HISTORIC CHARMER STEPS FROM TOWN WITH SEVERANCE POTENTIAL - Welcome to Nixon Hall, a Grimsby landmark since 1854, offering a rare blend of heritage and modern luxury. This magnificent home boasts over 3,600 square feet of recently upgraded finished living space, marrying historical character with contemporary comfort, all within walking distance of local amenities. Step inside the main floor to find soaring 10-foot ceilings and exquisite original millwork that evoke a sense of timeless elegance. The space features a seamless flow from a bright living room with elegant crown moulding into a cozy parlour through French doors, each space anchored by a charming, original (as is) fireplace. A large dining room with its own original fireplace (as is) provides the perfect setting for gatherings. The heart of the home is the stunning, newly designed kitchen, a chef's delight with extended height cabinetry, solid surface countertops, a practical breakfast bar, and high-end stainless steel appliances. A convenient 2-piece powder room and a practical main floor office with a dedicated side porch complete this level. Upstairs, the grandeur continues with four generously sized bedrooms, one offering ensuite privilege to a 3-piece bath with a charming clawfoot tub. A recently upgraded 4-piece bathroom, featuring a beautiful glass shower, serves the other rooms. The second floor also includes a convenient laundry room and an additional small bedroom, office, or den space overlooking the private backyard. Nixon Hall has been meticulously maintained and upgraded, with recent improvements including cedar shake shingles (within 5 years), professional sandblasting of the entire exterior, extensive interior and exterior painting, and significant landscaping enhancements, including repairs to the historic exterior porches. This is more than a home; it's a piece of Grimsby's history, awaiting the next family to fill its halls with a lifetime of memories. (id:61852)
Royal LePage State Realty
350 King Street
Oakville, Ontario
Nestled in the heart of downtown Oakville, this magnificent historical home offers unparalleled charm and elegance, combined with modern amenities. Spanning over 8,000 square feet, the expansive layout provides both grandeur and comfort, perfect for family living or entertaining on a grand scale. With stunning views of the sparkling waters of Lake Ontario, every room is designed to maximize the beauty of its lakeside setting. The home boasts high ceilings, intricate architectural details and walnut hardwood floors, blending timeless craftsmanship with contemporary design. The private lush yard with 104 feet of frontage is a rare gem, providing a serene outdoor oasis with mature trees and ample space for outdoor activities or quiet relaxation. Whether you're enjoying a morning coffee while gazing at the lake or hosting a summer gathering, the outdoor space is as inviting as the interiors. The property's prime location puts you just steps from Oakville's charming downtown, offering convenient access to world-class dining, shopping, and cultural attractions, while still providing the tranquility of lakeside living. With its rich history, extraordinary space, and unbeatable location, this is a once-in-a-lifetime opportunity to own a piece of Oakville's heritage. (id:61852)
RE/MAX Aboutowne Realty Corp.
1033 Stemman Place
Milton, Ontario
Welcome to 1033 Stemman Place a beautifully maintained 3-bedroom end-unit freehold townhome nestled in Miltons highly sought after Willmott community. This bright, energy-efficient home features an open-concept layout designed for both comfortable family living and effortless entertaining. The entry level offers a welcoming foyer, a convenient powder room, and a laundry room with a full-size washer and dryer on pedestals and ample storage space. Upstairs, natural sunlight pours through the California shutters into the spacious main living and dining areas that flow seamlessly into a contemporary kitchen with upgraded appliances (2021), ample cabinetry and a breakfast bar. From the dining area, step outside to a large deck with plenty of space for a BBQ and patio furniture, perfect for summer entertaining or relaxing outdoors. Located on a quiet, family-friendly street with friendly neighbours, this move-in ready home offers three generous sized bedrooms, tasteful finishes such as accent walls, upgraded light fixtures, and updated washroom vanities. Located in a prime location close to parks, well-ranked schools, and the Milton Sports Centre this home delivers comfort, style, and unbeatable convenience. Dont miss your chance to own a beautiful home in one of Miltons most desirable neighbourhoods!Automatic Garage Opener (2021)Fridge, Stove, B/I Dishwasher, Microwave (2021)Nest Thermostat & Yale Home Keyless entry (2021)Washer/Dryer Machines on pedestals (2022)Integrated blinds on patio door (2023)Tankless Water heater (2024) (id:61852)
Bay Street Integrity Realty Inc.
437 Highside Drive
Milton, Ontario
437 Highside Drive delivers comfort, style, and an exceptional setting. Tucked away on a quiet, sought-after street in desirable Old Milton, this home is ideally located close to schools, shopping, and major highway access. Attractive curb appeal welcomes you with a double-car garage and driveway. Inside, the home features well-appointed principal rooms with generous proportions, offering ample space for everyday living and entertaining. The updated kitchen (2019) showcases quartz countertops, a modern sink, and stainless steel appliances, while the living room provides a warm, inviting atmosphere anchored by a cozy gas fireplace. The family and dining rooms connect effortlessly, forming a bright and spacious area perfect for hosting. A fully finished lower-level recreation room adds even more room for family fun and memorable get-togethers. The renovated 5-piece bathroom boasts quartz countertops with double sinks and ceramic flooring. The spacious primary bedroom is complemented by two additional generously sized bedrooms. Step outside to your private backyard oasis, complete with a covered outdoor entertaining area, manicured walkways and gardens, and a custom deck nestled beneath towering pine trees-perfect for both quiet relaxation and memorable gatherings. Roof shingles were updated in 2016, with several windows replaced within the past 3-4 years. Book your showing today. (id:61852)
Royal LePage Real Estate Services Ltd.
84 Whiteface Crescent
Brampton, Ontario
Beautiful Semi-Detached in the Excellent Location on Bovaird Drive, 5 mins to Mount Pleasant GO Station with Separate Entrance Basement Apartment and Very Long Driveway, No Sidewalk and a Massive Backyard. This Home Features 3 + 1 Bedrooms And 4 Bathrooms. The Open Concept Main Floor Boasts A Spacious Family Room and Modern Kitchen With A Cozy Breakfast Area, Entire Kitchen Renovated in 2022 with Quartz countertops, Backsplash and upgraded cabinets. Access To A Walk-Out Deck Perfect For BBQs And Outdoor Gatherings. Roof was replaced in 2022, Windows in Bedrooms replaced to Energy Efficient windows. Vanities upgraded in Bathrooms in 2025. The Professionally Finished Basement Apartment Provides Extra Living Space Plus A Bonus 3 Piece Bathroom, Perfect for Renting For Extra Income from the Day 1. In Addition, Furnace and AC was replaced in 2020. This Home Offers all the Amenities like Good Rating Schools, Fortinos, Stores and Plazas within few minutes drive, Close To Major Hwy 410, Public Transit, GO Station. This Stunning Home Is Ready For You To Move In And Enjoy. (id:61852)
Royal LePage Credit Valley Real Estate
24 - 10 Lunar Crescent
Mississauga, Ontario
Say hello to next-level Streetsville living-designer finishes, quiet setting, and steps to everything you love. Steps from coffee, restaurants, shops, and just a 2-minute walk to the GO Station (only 37 minutes to Toronto!) this private, designer-finished townhome is ready for you to move in and live your best life. Nearly 2,000 sq ft of living space with $250K+ in high-end upgrades means every corner has been thoughtfully curated-because why settle for builder-grade when you can have stylish, functional, and totally move-in ready? This 3-bedroom, 3-bath home hits the sweet spot between convenience, comfort, and designer flair. The main floor is open, bright, and made for both chilling and entertaining. Cook, snack, or sip your morning coffee at a large, sleek kitchen island with premium appliances and custom details. Step out onto the balcony when you need some fresh air, or cozy up by the modern fireplace surrounded by clean, custom cabinetry-function and style all in one space. Upstairs, find bedrooms that feel spacious without wasting a square foot, laundry where it actually makes sense, and a huge primary suite with an ensuite bath that's basically your own spa! Heated floors, a walk-in shower, a double vanity, and a walk-in closet that actually fits all your stuff-finally. The details keep going: wide-plank hardwood, motorized blinds, abundant natural light, private 2-car garage, and the kind of designer touches that make a house feel like a home. Outside? Streetsville is calling. Grab your favourites- Saucy for dinner, Qamari Yemeni Coffee Co. for a pick-me-up-and enjoy one of Mississauga's most walkable, connected neighborhoods. Stylish, smart, and ready for your life-this is townhouse living done right. (id:61852)
Royal LePage Real Estate Associates
9300 First Line
Milton, Ontario
Set on 5 scenic acres in the highly sought-after community of Campbellville, this quality-built bungalow offers a rare blend of privacy, space, and everyday convenience. A mix of open grassland and mature trees creates a peaceful, picturesque setting that feels worlds away, yet remains just minutes to Highway 401, Milton, Guelph, and Burlington.The home is thoughtfully laid out for both comfort and function, anchored by a bright and expansive great room located just off the kitchen. This open-concept space incorporates a generous dining area that easily accommodates a large table, making it ideal for family gatherings and entertaining. Large windows frame beautiful rural views and flood the space with natural light, while the kitchen connects seamlessly to the main living areas, creating an easy, natural flow throughout the home.Two generously sized bedrooms are located on the main floor, offering the ease of bungalow living. The primary bedroom features a spacious ensuite bathroom, while a 3-piece main bath serves the second bedroom. A large laundry room is conveniently positioned off the oversized two-car garage and side entry, providing exceptional functionality for a country lifestyle.The fully finished lower level extends the living space with two additional bedrooms, a 3-piece bathroom, a home gym area, a kitchenette, and a large open recreation room. With a walk-up entry, this level offers excellent potential for an in-law suite or multi-generational living, adding flexibility and long-term value.The grounds are beautifully landscaped with outdoor patios, a large gazebo, tranquil ponds, and a long driveway accented with interlock stone borders and in-ground lighting. There is also excellent potential to add walking trails throughout the property, particularly within the wooded areas.A refined country property with a strong layout, in-law potential, and an exceptional Campbellville location, this is a home that offers both lifestyle and long-term value. (id:61852)
Revel Realty Inc.
1319 Greeneagle Drive
Oakville, Ontario
REMARKS FOR CLIENTS Location! Location! Welcome to 1319 Greeneagle Drive nestled in the sought after Gated community of Fairway Hills. Quiet cul-de-sac plus granted access to 11 acres of meticulously maintained grounds. Backing onto the 5th fairway offering breathtaking views as soon as you walk in. This spectacular family home has been extensively renovated with well over 300K spent by the current owners. Painted throughout in crisp designer white, smooth ceilings, over 170 pot lights, updated 200amp panel, new shingles, skylight + insulation, stone driveway and walkway, commercial grade extensive home automation system with security/smart locks, EV ready and smart closet designs. The lower level has been professionally finished with a rec room, 5th bedroom, full washroom, gym and a fantastic pantry/storage room. The primary suite has been transformed to create his and hers closets and a spa- like ensuite with heated floors, glass curb less shower and soaker tub. Entertainers backyard with large deck and heated in ground pool. Close to top rated schools, hiking in the 16 mile trail system, shopping and highway access. Move in and enjoy! (id:61852)
RE/MAX Aboutowne Realty Corp.
60 Valleyway Drive
Brampton, Ontario
Welcome to this elegant 4-bedroom detached home featuring a bright, open-concept layout and upscale finishes throughout. Two bedrooms share a Jack & Jill ensuite, while the remaining bedrooms offer private bathrooms for added comfort and privacy. A stylish open-concept office/den between the main and second floors provides a versatile space for work or relaxation. The main level includes a laundry room with direct garage access and potential for a separate side entrance to the basement, offering excellent future in-law or customization opportunities.The modern kitchen showcases an oversized island, quartz countertops, and designer backsplash. Premium window coverings and statement light fixtures elevate the home's luxurious appeal. Enjoy a fully interlocked backyard with custom stonework, built-in BBQ area, and a serene waterfall-perfect for outdoor entertaining. Motivated seller-open to serious offers. Flexible closing available. (id:61852)
Icloud Realty Ltd.
5375 Riverside Drive
Burlington, Ontario
Welcome to 5375 Riverside Drive, a masterfully renovated 4-level side split that sets a new standard for style and craftsmanship. This home has undergone a comprehensive, fully permitted top-to-bottom transformation. The main level offers a sophisticated open-concept floor plan featuring a custom chef's kitchen with premium finishes, flowing seamlessly into the living and dining areas accented by elegant white oak flooring. The upper level serves as a private sanctuary, headlined by a primary suite with a spa-inspired 6-piece ensuite and a custom-organized walk-in closet. The ground floor provides excellent functionality with a spacious foyer, garage access, and a versatile office space that opens to an expansive rear yard via sliding glass doors. Downstairs, a light-filled recreation room-complete with a wet bar and feature fireplace-offers the perfect setting for hosting. Ideally situated on the Oakville border, this property is just minutes from the lake, Bronte Village, and the Appleby GO station. (id:61852)
RE/MAX Escarpment Realty Inc.
4493 Longmoor Road
Mississauga, Ontario
Welcome to one of the most desired neighbourhoods in central Erin Mils. Perfect combination of amazing convenience among top rank school. Beautiful upgraded bright sun-filled eat-in kitchen with granite counter tops, stainless steel appliances, and porcelain floors. This elegant home includes Hardwood floors and pot lights throughout, open concept Living and Dining Room and a separate Spacious Family room with electric fireplace. Laundry located on the main floor below the stairs. Stunning 4 large size bedrooms. Primary bedroom includes private ensuite and walk-in closet. Lease space includes main floor and second floor only, does not include basement/Lower Level. Home has been virtually staged for Photos only. 4 Parking spaces. No Smoking and No Pets. The tenant is responsible for Snow Removal, Lawn Maintenance, Hot water tank rental $25 per month and all Utility Costs. (id:61852)
Homelife/romano Realty Ltd.
1885 Hindhead Road
Mississauga, Ontario
Enjoy this pristine renovated bungalow with an open concept floor plan, high ceilings and a very private property. Three+ bedrooms, 2 full baths, and a completely finished lower level with full kitchen, two bedrooms and large recreation room. Double doors lead to rear garden and there is a beautiful covered pergola. Hardwood floors, fireplace, raised basement floors, 60 x 125 fenced lot and so much more! Situated in the Lorne Park School District, this home will appeal to those Buyers who appreciate the very best!! (id:61852)
Royal LePage Realty Plus
11 - 435 Hensal Circle
Mississauga, Ontario
Welcome to an executive townhome community in the heart of Mississauga. This beautifully updated 2-bedroom, property offers approximately 1,450 sq. ft. of bright, functional living space on a quiet, tree-lined street. The main level features high ceilings and a modern kitchen with stainless steel appliances, updated counters, stylish backsplash, lots of storage. Upstairs, both spacious bedrooms include large closets, with renovated bathroom and heated floor for added comfort. The lower level offers a versatile family room ideal for guests or home office, with direct garage access and a walk-out to the backyard. The finished garage adds both convenience and extra storage. Ideally located near top schools, parks, trails, transit, shopping, and major highways. Just minutes to Trillium Hospital, Port Credit, Square One, Sherway Gardens and GO Train. (id:61852)
Royal LePage Signature Realty
25 - 13 Compass Way
Mississauga, Ontario
What a fantastic unit that can work well for those downsizing, first-time home buyers or those upsizing from a condo! As soon as you enter, you feel a sense of calmness. There is no end to the conveniences - grab a coffee and walk along the lake all year round, stroll downtown Port Credit to shop or dine, follow the bike paths down to the city or sit back and enjoy the coziness at home! There are 2 sizable bedrooms on the upper level - each with full ensuite bathrooms (Primary has wall to wall built-ins and a walk-in closet). The main level offers an eat-in kitchen with centre island, an abundance of counter space and storage that opens up to the living and dining room making the space great for entertaining. Walk out to the deck from the kitchen and enjoy additional outdoor living space with 2 gas hook-ups for both a BBQ and/or fire table. The ground level has an additional room with a full bathroom and storage (can be used as a bedroom/guest room, exercise room, at-home office, an additional entertainment space or combine all uses into one!), a mudroom with direct access to the 2-car garage and 2-car outdoor parking. Maintenance fees cover all exterior items (deck, roof, windows, eaves, landscaping, snow removal of public areas). A MUST SEE! (id:61852)
RE/MAX Professionals Inc.
362 Silverthorn Avenue
Toronto, Ontario
Beautiful two-storey detached home ideally located near the new Eglinton Cross-Town LRT, with quick access to Highways 400 and 401. Features a detached one-car garage with a private laneway.This home offers multiple premium upgrades and includes three bedrooms and two bathrooms. The primary bedroom overlooks stunning spring blossoms, while the nursery features a cozy built-in window seat and bookcase. The second-floor bathroom boasts heated floors, built-in storage, and elegant marble finishes.The open-concept kitchen and dining area feature a heated marble floor and induction cooktop. The high-ceiling basement includes a wood-burning fireplace, walkout to the backyard, and a separate entrance-ideal for a potential studio apartment.Surrounded by lush greenery and mature trees, the property offers a terraced side garden perfect for plant lovers and a landscaped backyard centered around an apricot tree. Perched on a hilltop, the home is filled with natural light and offers stunning sunset views.Additional highlights include a spacious cantina, solid brick construction, high-mount digital TV antenna, new plumbing and wiring, a tankless hot water heater, and a new A/C unit.Blending vintage charm with modern comfort, this home offers character, warmth, and convenience in one of Toronto's most desirable locations. (id:61852)
Royal LePage Signature Realty
402 - 1007 The Queensway
Toronto, Ontario
Stunning Brand New 3-Bedroom, 2-Bath Condo At Verge 799sqft interior + 44sqft exterior balcony. Perfectly Located In A Highly Desirable Etobicoke Community. Offering A Well-Designed Living Space, This Modern Suite Features Upgraded Finishes Throughout, Including Laminate Flooring, A Stylish Kitchen Island, And Built-In Stainless Steel Appliances. Enjoy The Convenience Of A Parking Spot And An Included Storage Locker. Nestled In A Vibrant, Family-Friendly Neighbourhood Close To Downtown Toronto, With Easy Access To Transit, Entertainment, Shopping, Dining, And Recreation At Queensway Park. Excellent Transit Connections On The Queensway Provide Quick Access To Islington Subway Station In Just 12 Minutes. (id:61852)
Right At Home Realty
91 Hallaran Road
Oakville, Ontario
Welcome to 91 Hallaran Road, an impressive home where timeless curb appeal meets modern design. The striking exterior with brick, stone accents, portico entrance, and double doors creates a lasting first impression.Inside, a soaring foyer with a 10-foot ceiling sets the tone. The main level features hardwood flooring throughout, with tile in the foyer and kitchen. A formal dining room with chandelier and pot lights provides the perfect setting for entertaining, while the family room is centerer around a gas fireplace and framed by extra-large windows overlooking the backyard. The gourmet kitchen includes Bosch refrigerator and dishwasher, KitchenAid gas cooktop and oven, a professional-grade hood, full wall cabinetry, and a large island with walkout to the backyard. This level also offers a private home office with large window and a mudroom with garage access.Solid hardwood stairs lead to the second floor with 9-foot ceilings and soft grey broadloom. The primary suite features a sitting area, walk-in closet, and a spa-like ensuite with double sinks, freestanding tub, and upgraded glass shower. Two bedrooms share a functional Jack & Jill bath, another has its own walk-in closet, and a fourth is a private suite with ensuite. A second-floor laundry with sink adds convenience.The finished 9-foot basement impresses with large windows, a recreation area, full bath with oversized shower, storage, and an unfinished room ready to be a bedroom. The backyard is fully fenced, flat, and easy to maintain ideal for barbecues, play, or quiet evenings.Located in Oakville's desirable Glenorchy neighbourhood, this home features extra-large windows with customized curtains throughout, and offers easy access to shopping, parks, and top-rated schools. (id:61852)
RE/MAX Aboutowne Realty Corp.
38 Sandhill Crane Drive
Wasaga Beach, Ontario
The Ultimate Gateway to Four-season Ontario Living in Beautiful Wasaga Beach. Experience the perfect blend of coastal charm and modern sophistication in this stunning, furnished 2,100 square feet detached. This 4-bedroom, 4-bathroom residence features a bright, open-concept main floor highlighted by 9-foot ceilings, a spacious kitchen/breakfast area with a large center island, and a semi-enclosed dining area ideal for daily living and entertaining. Retreat upstairs to the oversized primary bedroom, which offers a private sanctuary complete with a walk-in closet and a spa-like ensuite. Versatility abounds with a convenient Jack-and-Jill bathroom for the second and third bedrooms, a home office option for the fourth bedroom, and an extra-large upper-level laundry closet to simplify your routine. This home includes a 2-car garage and drive parking. Located in a family-friendly and well-established neighbourhood known for its peaceful streets, pride of ownership, and welcoming atmosphere. Residents enjoy a strong sense of community, making it an ideal setting for families, professionals, and those seeking a balanced lifestyle. With nearby parks and green spaces, the area offers plenty of opportunities to relax, unwind, and enjoy nature. Most everything you need is within easy reach. This location offers an unparalleled lifestyle just a short walk from the pristine shores of the world's longest freshwater beach. Outdoor enthusiasts will appreciate the close proximity to premier golf courses, including The Links at New England Village and Georgian Sands Golf Club. Convenience is right at your doorstep with easy access to several schools, playgrounds, an arena, local go-karting, shopping, dining, and the nearby amenities of Collingwood. Quick connections to major roads and transit make commuting simple. Live in comfort near the waves. (id:61852)
Real Broker Ontario Ltd.
25 Ayling Reid Court
Wasaga Beach, Ontario
Top 5 Reasons You Will Love This Home: 1) This tastefully updated one-and-a-half-storey brick home sits on an impressive nearly half-acre lot, offering timeless curb appeal and a layout perfectly suited for small families, retirees, or first-time buyers ready to put down roots 2) Thoughtful upgrades bring both comfort and peace of mind, including a durable metal roof completed in 2022, a refreshed kitchen with quartz countertops and a sleek gas range, and the convenience of main level laundry with a newer washer and dryer 3) The upper level features two generously sized bedrooms, while the main level offers an open, light-filled layout highlighted by large windows and a primary bedroom with a sliding glass-door walkout to a private side deck 4) Adding to its appeal, the property features versatile CD-H zoning, presenting a rare opportunity for continued residential use or future commercial potential 5) Prime location within minutes of downtown Collingwood, the beautiful sandy shores of Georgian Bay, and easy access to Highway 26, making it ideal for commuters and offering excellent commercial exposure if desired. 1,264 fin.sq.ft. *Please note some images have been virtually staged to show the potential of the home. (id:61852)
Faris Team Real Estate Brokerage
55 Stafford Street
Woodstock, Ontario
Experience refined living in this beautifully updated 2-storey detached home, perfectly positioned on a rare double-wide 0.25-acre lot in the heart of Woodstock. With 150 ft of depth, this property offers an exceptional balance of space, style, and sophistication. The main floor has been thoughtfully renovated to blend comfort with modern design-ideal for both entertaining and everyday living. Upstairs, you'll find three spacious bedrooms, while the finished basement adds a fourth bedroom and flexible living area suited for a home office, gym, or guest suite. The backyard is a true private oasis, featuring a relaxing hot tub, elegant gazebo, and ample space for outdoor dining or recreation. Complete with a double garage, abundant parking, and a prime location close to schools, parks, and downtown amenities, this property offers the perfect combination of luxury, functionality, and timeless appeal. (id:61852)
Royal LePage Signature Realty
