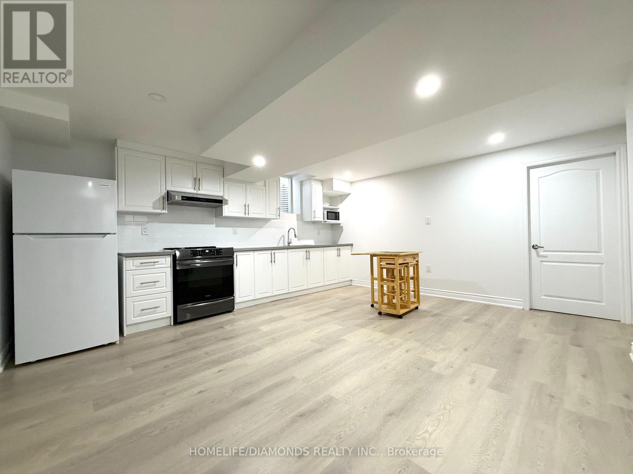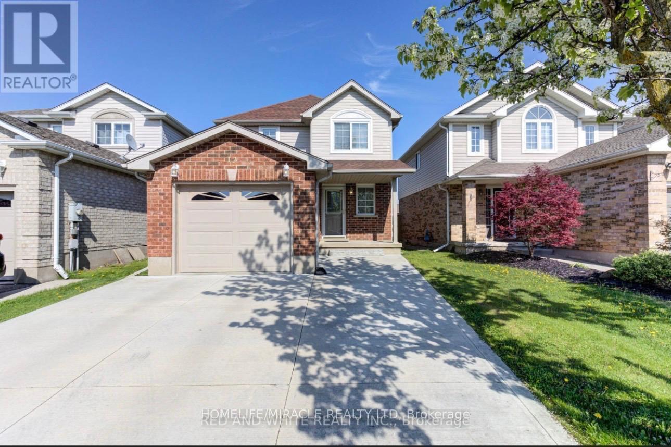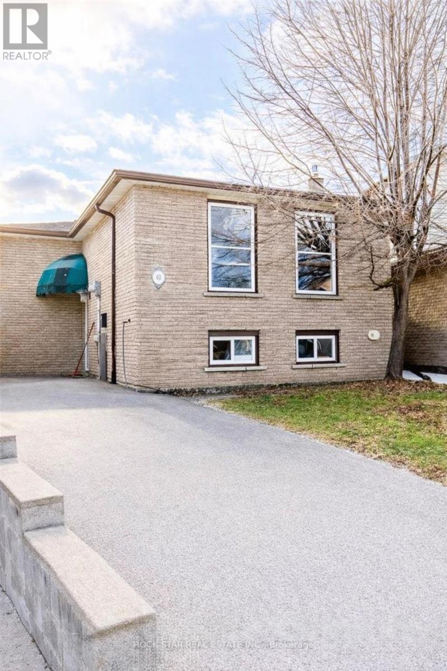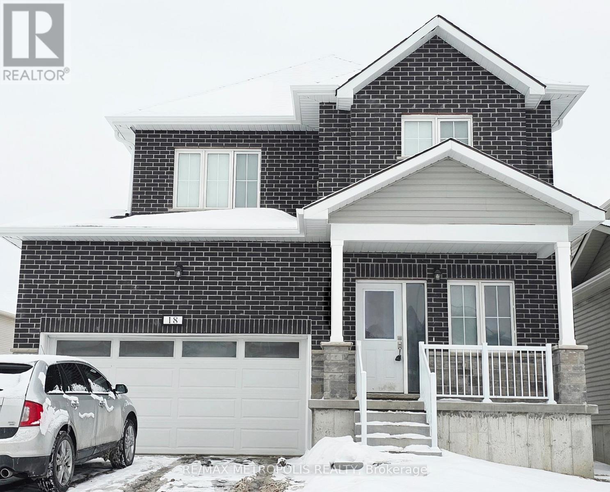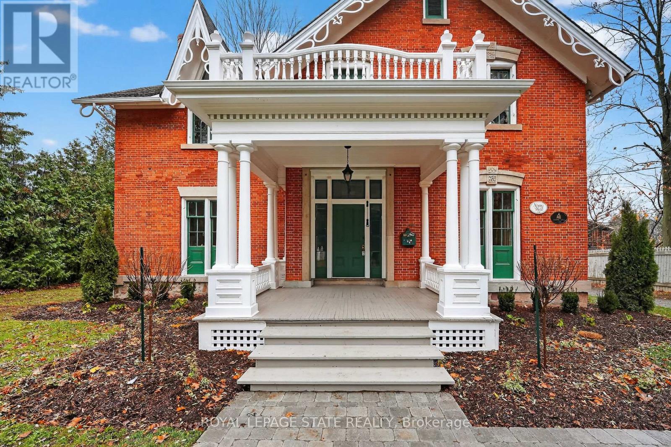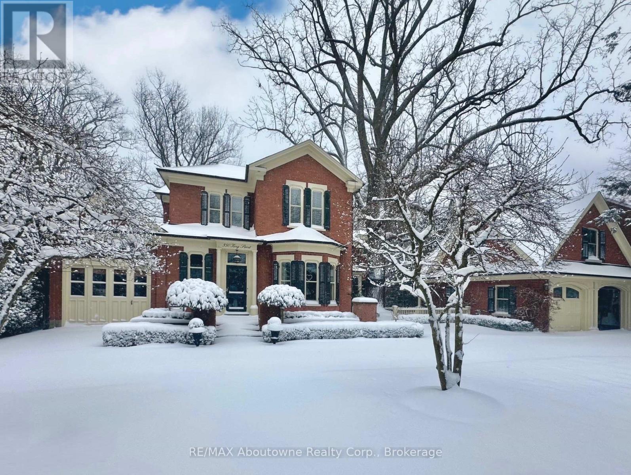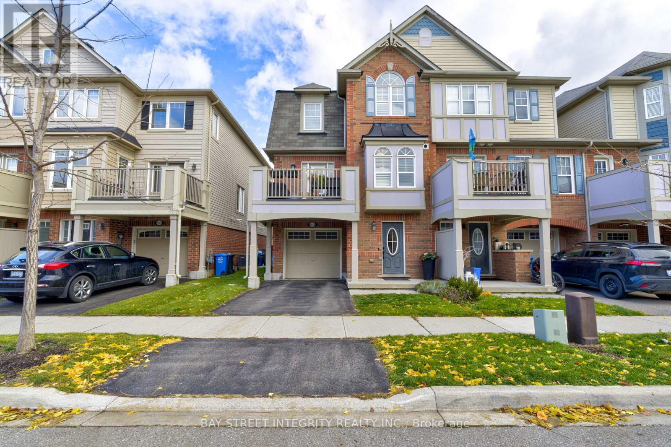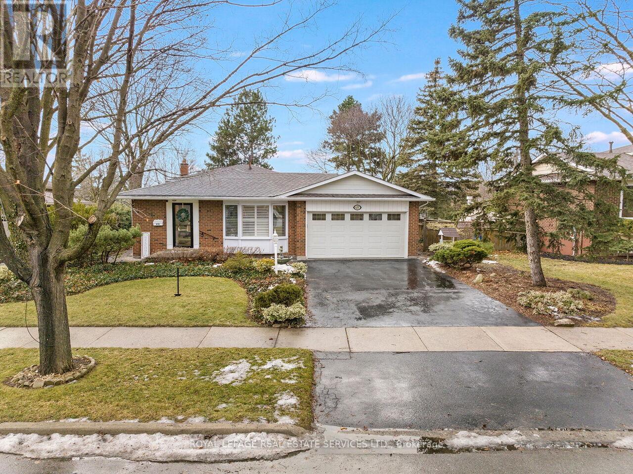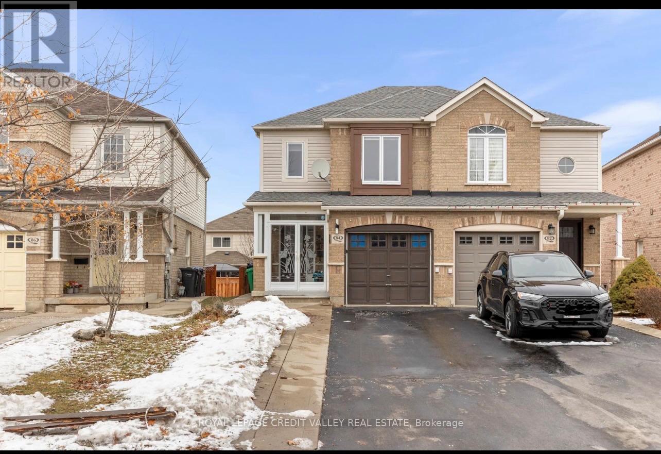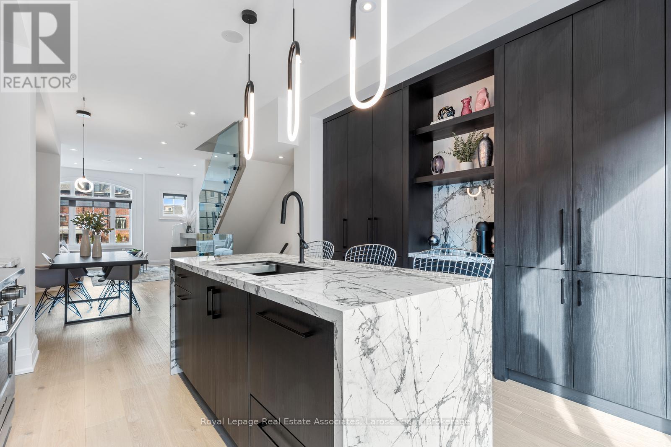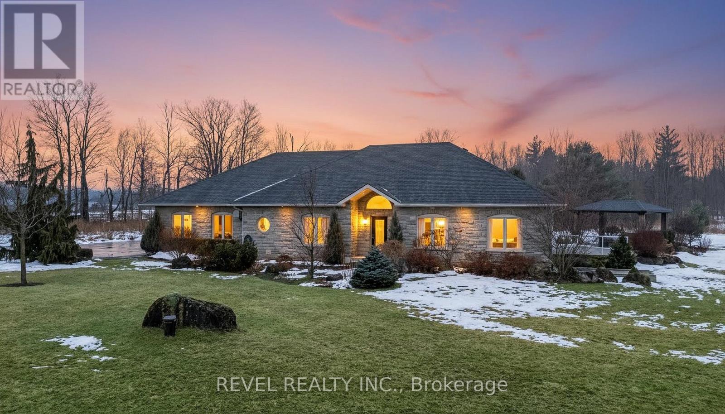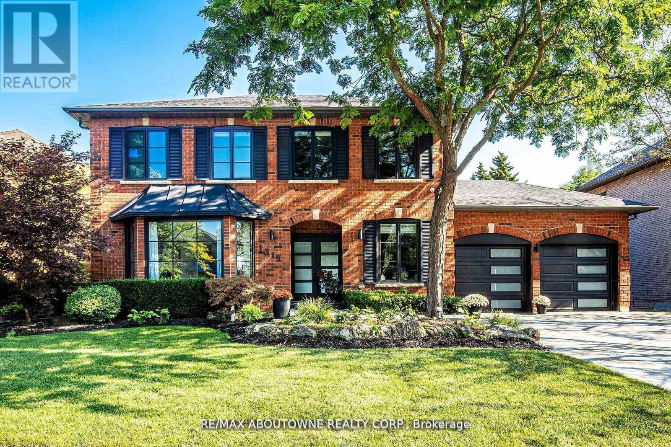Bsmt - 131 Crow Street
Welland, Ontario
Welcome to this well-maintained 1-bedroom basement apartment located at 131 Crow Street in Welland, offering a private separate entrance and a fully self-contained living space ideal for a single professional or couple. This bright and functional unit features an open-concept living area, a practical kitchen with full appliances, a comfortable bedroom, and a clean three-piece bathroom. The space provides good privacy and convenience while being close to local amenities, transit, parks, and shopping. (id:61852)
Homelife/diamonds Realty Inc.
12 Haskell Road
Cambridge, Ontario
For Lease! Spacious And Well Maintained 3 Bedroom Home Located In A Desirable And Family-Friendly Neighborhood. This Property Offers A Bright And Functional Layout Featuring A Practical Kitchen, Separate Dining Area, And A Comfortable Living Space Ideal For Everyday Living And Entertaining. Three Generously Sized Bedrooms And A Well-Appointed Bathroom Provide Plenty Of Room For Families Or Professionals. Enjoy The Convenience Of Two Parking Spaces And Access To A Private Outdoor Area. Ideally Situated Close To Schools, Shopping, Parks, Public Transit, And Major Highways. A Great Opportunity To Lease A Clean, Comfortable Home In A Prime Location. Book Your Showing Today! (id:61852)
Homelife/miracle Realty Ltd
40 Jamie Ann Court
Hamilton, Ontario
Welcome to 40 Jamie Ann Court, a home where you can move in, settle down, and grow into its full potential. The bright main level offers 3 bedrooms, 1 bath, and an open-concept kitchen, living, and dining space that's perfect for everyday family life, entertaining, and making memories from day one. Downstairs, a separate rear entrance leads to a flexible lower level with a bedroom, living area, kitchenette, 3-piece bath, storage, and utility room - ideal for extended family, a teenager's retreat, or excellent rental income. Upgrades include: new insulation, roof deck, and shingles. Set in a quiet court, convenient East Mountain neighbourhood close to parks, schools, and everyday amenities, this home offers comfort today and possibilities for tomorrow. Tremendous Value Offering at $599,900. Sold AS IS. (id:61852)
Rock Star Real Estate Inc.
18 Bradden Crescent
Belleville, Ontario
Welcome to this Beautiful Corner-Lot home, built in 2024. Offering 1,780 sq. ft. of living space, it features 4 spacious bedrooms, 3 bathrooms, a main-floor den, and second-floor laundry-ideal for a growing family. Enjoy an open-concept layout with 9-ft ceilings on the main floor, quartz countertops, Decora switches, and central AC. Located in an ideal location in Belleville, close to the Bay of Quinte, schools, hospital, and recreation center, and minutes away from all shops, restaurants, and Hwy 2 and Hwy 401. . The Herchimer Avenue Boat Launch along the Kiwanis Bayshore Trail is less than 2.5 km away. A fantastic opportunity to own a modern new build in a great location. (id:61852)
RE/MAX Metropolis Realty
262 Main Street W
Grimsby, Ontario
HISTORIC CHARMER STEPS FROM TOWN WITH SEVERANCE POTENTIAL - Welcome to Nixon Hall, a Grimsby landmark since 1854, offering a rare blend of heritage and modern luxury. This magnificent home boasts over 3,600 square feet of recently upgraded finished living space, marrying historical character with contemporary comfort, all within walking distance of local amenities. Step inside the main floor to find soaring 10-foot ceilings and exquisite original millwork that evoke a sense of timeless elegance. The space features a seamless flow from a bright living room with elegant crown moulding into a cozy parlour through French doors, each space anchored by a charming, original (as is) fireplace. A large dining room with its own original fireplace (as is) provides the perfect setting for gatherings. The heart of the home is the stunning, newly designed kitchen, a chef's delight with extended height cabinetry, solid surface countertops, a practical breakfast bar, and high-end stainless steel appliances. A convenient 2-piece powder room and a practical main floor office with a dedicated side porch complete this level. Upstairs, the grandeur continues with four generously sized bedrooms, one offering ensuite privilege to a 3-piece bath with a charming clawfoot tub. A recently upgraded 4-piece bathroom, featuring a beautiful glass shower, serves the other rooms. The second floor also includes a convenient laundry room and an additional small bedroom, office, or den space overlooking the private backyard. Nixon Hall has been meticulously maintained and upgraded, with recent improvements including cedar shake shingles (within 5 years), professional sandblasting of the entire exterior, extensive interior and exterior painting, and significant landscaping enhancements, including repairs to the historic exterior porches. This is more than a home; it's a piece of Grimsby's history, awaiting the next family to fill its halls with a lifetime of memories. (id:61852)
Royal LePage State Realty
350 King Street
Oakville, Ontario
Nestled in the heart of downtown Oakville, this magnificent historical home offers unparalleled charm and elegance, combined with modern amenities. Spanning over 8,000 square feet, the expansive layout provides both grandeur and comfort, perfect for family living or entertaining on a grand scale. With stunning views of the sparkling waters of Lake Ontario, every room is designed to maximize the beauty of its lakeside setting. The home boasts high ceilings, intricate architectural details and walnut hardwood floors, blending timeless craftsmanship with contemporary design. The private lush yard with 104 feet of frontage is a rare gem, providing a serene outdoor oasis with mature trees and ample space for outdoor activities or quiet relaxation. Whether you're enjoying a morning coffee while gazing at the lake or hosting a summer gathering, the outdoor space is as inviting as the interiors. The property's prime location puts you just steps from Oakville's charming downtown, offering convenient access to world-class dining, shopping, and cultural attractions, while still providing the tranquility of lakeside living. With its rich history, extraordinary space, and unbeatable location, this is a once-in-a-lifetime opportunity to own a piece of Oakville's heritage. (id:61852)
RE/MAX Aboutowne Realty Corp.
1033 Stemman Place
Milton, Ontario
Welcome to 1033 Stemman Place a beautifully maintained 3-bedroom end-unit freehold townhome nestled in Miltons highly sought after Willmott community. This bright, energy-efficient home features an open-concept layout designed for both comfortable family living and effortless entertaining. The entry level offers a welcoming foyer, a convenient powder room, and a laundry room with a full-size washer and dryer on pedestals and ample storage space. Upstairs, natural sunlight pours through the California shutters into the spacious main living and dining areas that flow seamlessly into a contemporary kitchen with upgraded appliances (2021), ample cabinetry and a breakfast bar. From the dining area, step outside to a large deck with plenty of space for a BBQ and patio furniture, perfect for summer entertaining or relaxing outdoors. Located on a quiet, family-friendly street with friendly neighbours, this move-in ready home offers three generous sized bedrooms, tasteful finishes such as accent walls, upgraded light fixtures, and updated washroom vanities. Located in a prime location close to parks, well-ranked schools, and the Milton Sports Centre this home delivers comfort, style, and unbeatable convenience. Dont miss your chance to own a beautiful home in one of Miltons most desirable neighbourhoods!Automatic Garage Opener (2021)Fridge, Stove, B/I Dishwasher, Microwave (2021)Nest Thermostat & Yale Home Keyless entry (2021)Washer/Dryer Machines on pedestals (2022)Integrated blinds on patio door (2023)Tankless Water heater (2024) (id:61852)
Bay Street Integrity Realty Inc.
437 Highside Drive
Milton, Ontario
437 Highside Drive delivers comfort, style, and an exceptional setting. Tucked away on a quiet, sought-after street in desirable Old Milton, this home is ideally located close to schools, shopping, and major highway access. Attractive curb appeal welcomes you with a double-car garage and driveway. Inside, the home features well-appointed principal rooms with generous proportions, offering ample space for everyday living and entertaining. The updated kitchen (2019) showcases quartz countertops, a modern sink, and stainless steel appliances, while the living room provides a warm, inviting atmosphere anchored by a cozy gas fireplace. The family and dining rooms connect effortlessly, forming a bright and spacious area perfect for hosting. A fully finished lower-level recreation room adds even more room for family fun and memorable get-togethers. The renovated 5-piece bathroom boasts quartz countertops with double sinks and ceramic flooring. The spacious primary bedroom is complemented by two additional generously sized bedrooms. Step outside to your private backyard oasis, complete with a covered outdoor entertaining area, manicured walkways and gardens, and a custom deck nestled beneath towering pine trees-perfect for both quiet relaxation and memorable gatherings. Roof shingles were updated in 2016, with several windows replaced within the past 3-4 years. Book your showing today. (id:61852)
Royal LePage Real Estate Services Ltd.
84 Whiteface Crescent
Brampton, Ontario
Beautiful Semi-Detached in the Excellent Location on Bovaird Drive, 5 mins to Mount Pleasant GO Station with Separate Entrance Basement Apartment and Very Long Driveway, No Sidewalk and a Massive Backyard. This Home Features 3 + 1 Bedrooms And 4 Bathrooms. The Open Concept Main Floor Boasts A Spacious Family Room and Modern Kitchen With A Cozy Breakfast Area, Entire Kitchen Renovated in 2022 with Quartz countertops, Backsplash and upgraded cabinets. Access To A Walk-Out Deck Perfect For BBQs And Outdoor Gatherings. Roof was replaced in 2022, Windows in Bedrooms replaced to Energy Efficient windows. Vanities upgraded in Bathrooms in 2025. The Professionally Finished Basement Apartment Provides Extra Living Space Plus A Bonus 3 Piece Bathroom, Perfect for Renting For Extra Income from the Day 1. In Addition, Furnace and AC was replaced in 2020. This Home Offers all the Amenities like Good Rating Schools, Fortinos, Stores and Plazas within few minutes drive, Close To Major Hwy 410, Public Transit, GO Station. This Stunning Home Is Ready For You To Move In And Enjoy. (id:61852)
Royal LePage Credit Valley Real Estate
24 - 10 Lunar Crescent
Mississauga, Ontario
Say hello to next-level Streetsville living-designer finishes, quiet setting, and steps to everything you love. Steps from coffee, restaurants, shops, and just a 2-minute walk to the GO Station (only 37 minutes to Toronto!) this private, designer-finished townhome is ready for you to move in and live your best life. Nearly 2,000 sq ft of living space with $250K+ in high-end upgrades means every corner has been thoughtfully curated-because why settle for builder-grade when you can have stylish, functional, and totally move-in ready? This 3-bedroom, 3-bath home hits the sweet spot between convenience, comfort, and designer flair. The main floor is open, bright, and made for both chilling and entertaining. Cook, snack, or sip your morning coffee at a large, sleek kitchen island with premium appliances and custom details. Step out onto the balcony when you need some fresh air, or cozy up by the modern fireplace surrounded by clean, custom cabinetry-function and style all in one space. Upstairs, find bedrooms that feel spacious without wasting a square foot, laundry where it actually makes sense, and a huge primary suite with an ensuite bath that's basically your own spa! Heated floors, a walk-in shower, a double vanity, and a walk-in closet that actually fits all your stuff-finally. The details keep going: wide-plank hardwood, motorized blinds, abundant natural light, private 2-car garage, and the kind of designer touches that make a house feel like a home. Outside? Streetsville is calling. Grab your favourites- Saucy for dinner, Qamari Yemeni Coffee Co. for a pick-me-up-and enjoy one of Mississauga's most walkable, connected neighborhoods. Stylish, smart, and ready for your life-this is townhouse living done right. (id:61852)
Royal LePage Real Estate Associates
9300 First Line
Milton, Ontario
Set on 5 scenic acres in the highly sought-after community of Campbellville, this quality-built bungalow offers a rare blend of privacy, space, and everyday convenience. A mix of open grassland and mature trees creates a peaceful, picturesque setting that feels worlds away, yet remains just minutes to Highway 401, Milton, Guelph, and Burlington.The home is thoughtfully laid out for both comfort and function, anchored by a bright and expansive great room located just off the kitchen. This open-concept space incorporates a generous dining area that easily accommodates a large table, making it ideal for family gatherings and entertaining. Large windows frame beautiful rural views and flood the space with natural light, while the kitchen connects seamlessly to the main living areas, creating an easy, natural flow throughout the home.Two generously sized bedrooms are located on the main floor, offering the ease of bungalow living. The primary bedroom features a spacious ensuite bathroom, while a 3-piece main bath serves the second bedroom. A large laundry room is conveniently positioned off the oversized two-car garage and side entry, providing exceptional functionality for a country lifestyle.The fully finished lower level extends the living space with two additional bedrooms, a 3-piece bathroom, a home gym area, a kitchenette, and a large open recreation room. With a walk-up entry, this level offers excellent potential for an in-law suite or multi-generational living, adding flexibility and long-term value.The grounds are beautifully landscaped with outdoor patios, a large gazebo, tranquil ponds, and a long driveway accented with interlock stone borders and in-ground lighting. There is also excellent potential to add walking trails throughout the property, particularly within the wooded areas.A refined country property with a strong layout, in-law potential, and an exceptional Campbellville location, this is a home that offers both lifestyle and long-term value. (id:61852)
Revel Realty Inc.
1319 Greeneagle Drive
Oakville, Ontario
REMARKS FOR CLIENTS Location! Location! Welcome to 1319 Greeneagle Drive nestled in the sought after Gated community of Fairway Hills. Quiet cul-de-sac plus granted access to 11 acres of meticulously maintained grounds. Backing onto the 5th fairway offering breathtaking views as soon as you walk in. This spectacular family home has been extensively renovated with well over 300K spent by the current owners. Painted throughout in crisp designer white, smooth ceilings, over 170 pot lights, updated 200amp panel, new shingles, skylight + insulation, stone driveway and walkway, commercial grade extensive home automation system with security/smart locks, EV ready and smart closet designs. The lower level has been professionally finished with a rec room, 5th bedroom, full washroom, gym and a fantastic pantry/storage room. The primary suite has been transformed to create his and hers closets and a spa- like ensuite with heated floors, glass curb less shower and soaker tub. Entertainers backyard with large deck and heated in ground pool. Close to top rated schools, hiking in the 16 mile trail system, shopping and highway access. Move in and enjoy! (id:61852)
RE/MAX Aboutowne Realty Corp.
