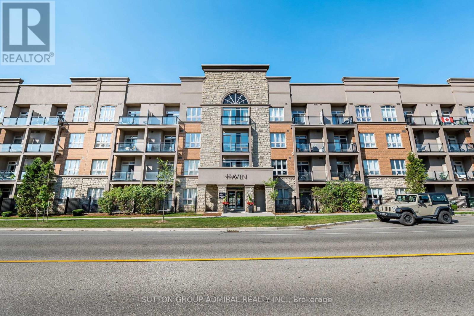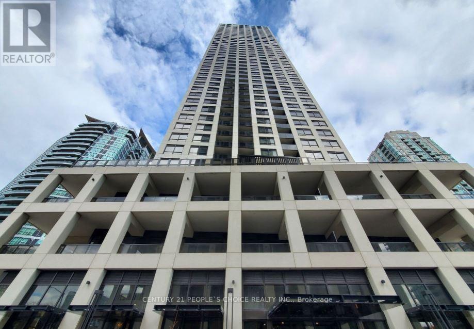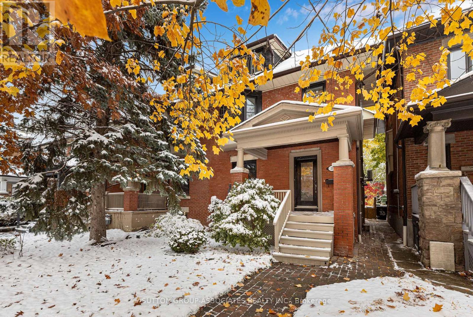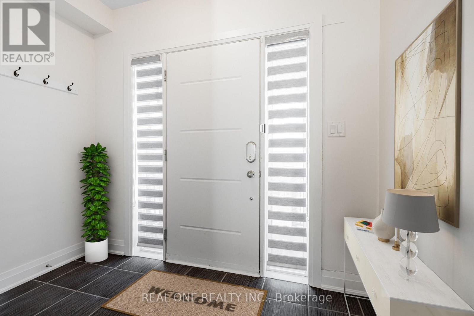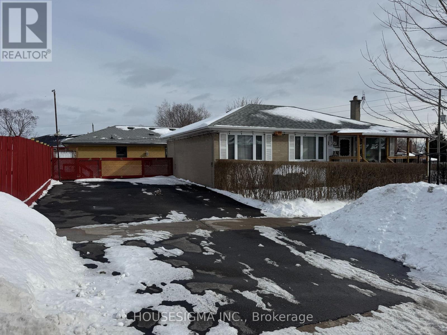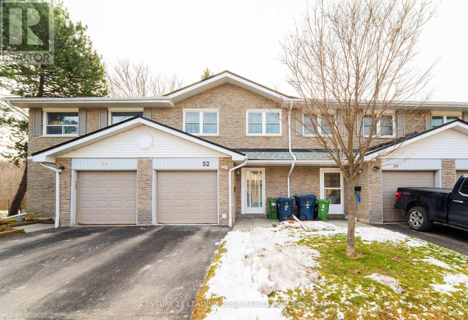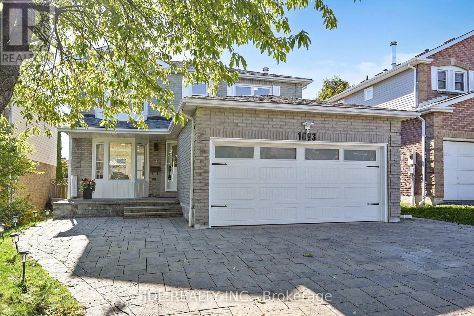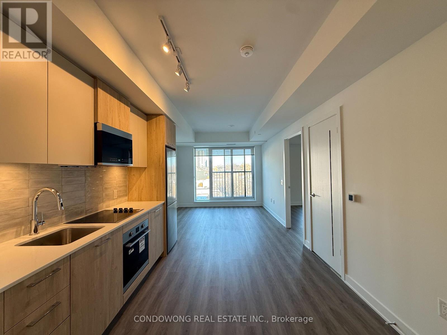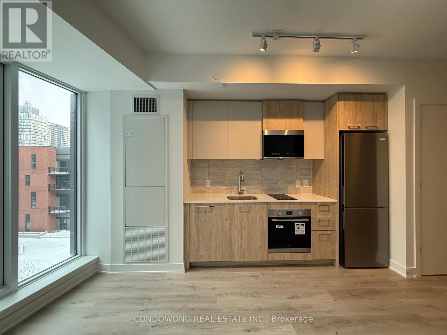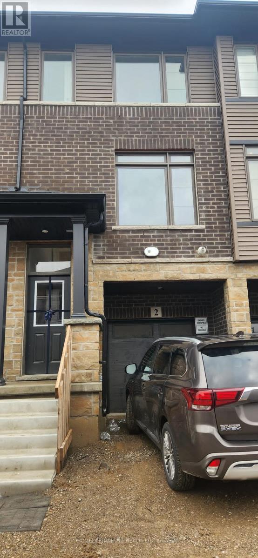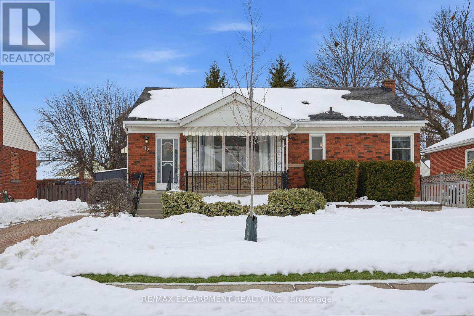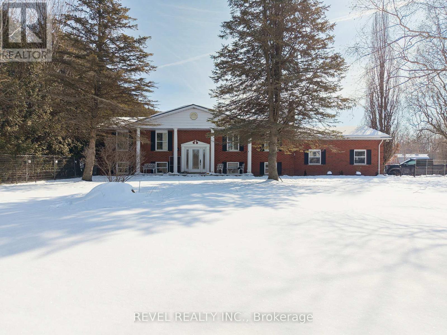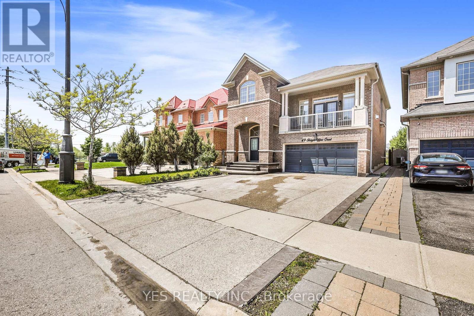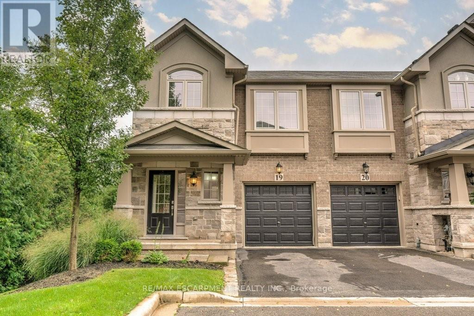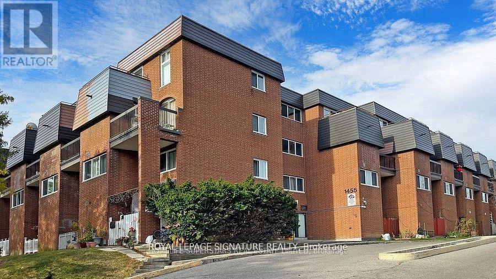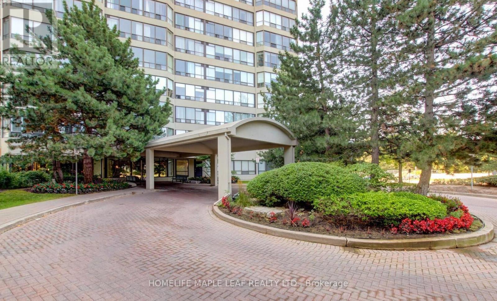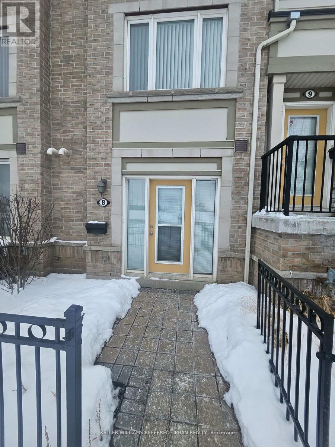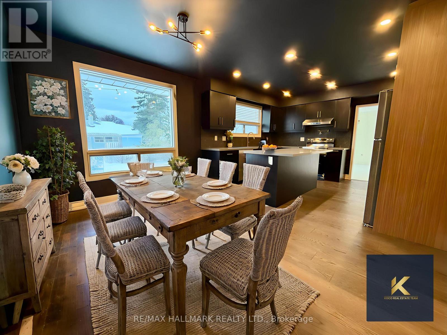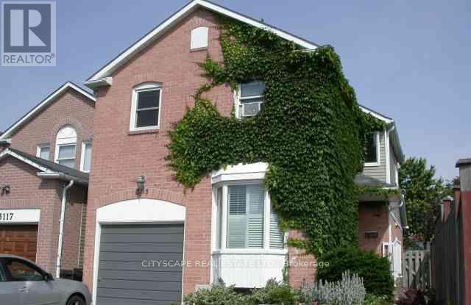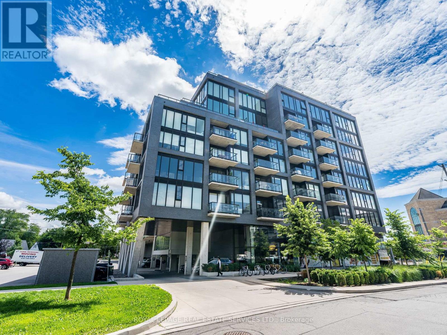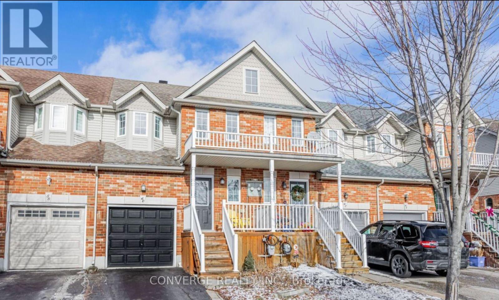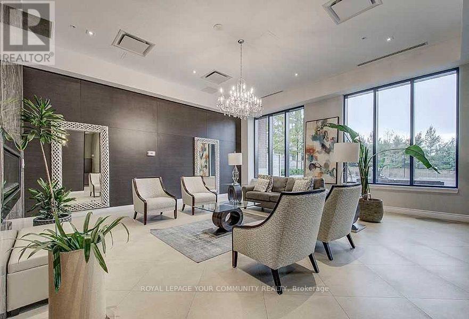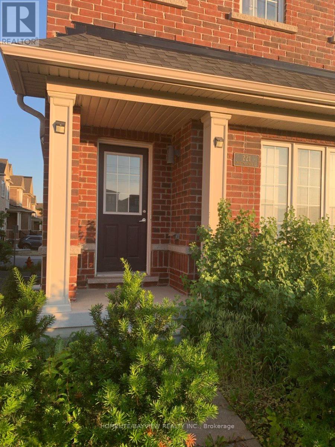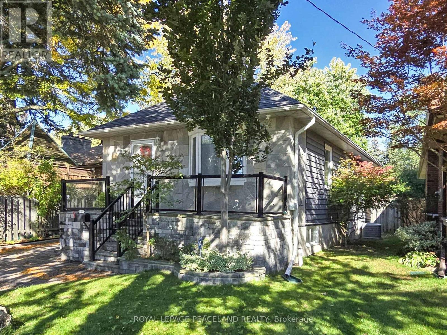104 - 5317 Upper Middle Road
Burlington, Ontario
Welcome to The Haven Your Perfect Ground-Floor Retreat! Step into this beautifully maintained, move-in-ready 1-bedroom + den condo featuring soaring 9-foot ceilings and a walkout to your own private patio. This unit includes parking and a locker for added convenience. Enjoy a modern open-concept kitchen with ample cabinet and counter space ideal for cooking and entertaining. One of the best 1+den layouts in the building, offering a spacious den that can easily function as a home office, dining area, or kids playroom. The primary bedroom is generously sized and features a walk-in closet. Recent upgrades include new flooring throughout, and the ensuite laundry has been thoughtfully recessed to create extra in-unit storage. Plus, your locker unit is conveniently located on the same floor, just down the hallway. Situated just steps from Bronte Creek Provincial Park, you'll have access to scenic trails and green spaces. Commuters will love the easy access to QEW, Appleby GO Station, and Highway 407. (id:61852)
Sutton Group-Admiral Realty Inc.
1102 - 30 Elm Drive W
Mississauga, Ontario
Lowest Price in the Building, Location, Location and Location, Less than One Year Old, NW Exposure Corner Suite. Bright & Spacious 2 Bedroom, 2 Washroom with 1 Parking and 1 Locker in Mississauga's newest luxury condominium(Edge Tower-2). Strategically located in the heart of the vibrant downtown corridor, Just steps from the future Hurontario LRT. This elegant, carpet-free home of 721 Sq Ft boasts a bright open-concept living area, a modern kitchen with fully integrated refrigerator and dishwasher, European style designer hood fan, quartz countertop, backsplash, center island, 9' high ceilings, and floor-to-ceiling windows/doors. Private balcony of 32 sq ft with stunning city views. Primary bedroom with large walk-in closet, Ensuite bathroom, and full-size stackable washer and dryer. Premium laminate floors, ceramic floors in bathrooms and laundry. Upscale hotel-style lobby offers a suite of amenities, including 24-hour concierge service, 2 luxury guest suites, Wi-Fi lounge, state-of-the-art movie theater, engaging billiards/game room, vibrant party rooms, state-of-the-art gym and yoga studio, and a rooftop terrace adorned with fireplaces and BBQ areas. Walk to Square One, the main transit terminal, GO buses, Living Arts, Sheridan College, Celebration Square, the Central Library, YMCA, Cineplex, banks, restaurants, and shops. This excellent location in Mississauga's downtown is also close to Cooksville GO, 403/401/QEW, Port Credit, and many other attractions. Do not pass up this lifetime opportunity. Maintenance fee cover bell high speed internet, maintenance of parking and locker. (id:61852)
Century 21 People's Choice Realty Inc.
35 Highview Crescent
Toronto, Ontario
Beautifully Renovated Bright 5 Bedroom Home on Quiet Tree Lined Street in the Regal Heights Area. 2,350 Sq Ft of Living Space on 3 Floors. Newly Refinished Hardwood Floors throughout, Large Spacious Bedrooms with ample storage/Closet space. Large Living and Dining Room with Electric Napoleon wall mounted fireplace. Property has been Repainted, Private Fenced in Backyard with New Backyard Patio Stones. High Efficiency Boiler Heating System with Water On Demand. Great Neighbors, Steps to St Clair (Restaurants, Shopping, TTC Transit, and Schools) Street Permit Parking (id:61852)
Sutton Group-Associates Realty Inc.
5 Gridiron Gate
Vaughan, Ontario
Stylish 5-year-new modern semi-detached home nestled in one of Vaughan's most desirable neighbourhoods. Thoughtfully designed across three spacious levels plus a basement, this home offers the perfect blend of functionality, comfort, and contemporary elegance. Step inside to discover 9' ceilings, pot lights, and hardwood flooring throughout, except bedrooms. The open-concept kitchen is an entertainer's dream - featuring quartz countertops, stainless steel kitchen appliance, a large central island, and seamless flow into the dining and living areas, perfect for gatherings and everyday family life. Sunlight pours in through expansive windows, creating a bright and airy atmosphere on every level. The primary bedroom offers a serene retreat with a 5-piece spa-inspired ensuite, complete with a stand-alone soaking tub and separate shower. With ample living space across all levels, a versatile basement, and a modern design aesthetic, this home truly embodies the best of contemporary Vaughan living - stylish, functional, and full of light. Free visitor parkings along the front street. Steps to Walmart, Home Depot, Staples, & all other amenities. *** Property has been Virtually Staged *** (id:61852)
Real One Realty Inc.
1357 Sharbot - Basement Street
Oshawa, Ontario
This Stunning, Recently Updated Legal 2 Bedroom Basement Apartment Offers Outstanding Space And Privacy. Designed With A Spacious Kitchen, Expansive Living Area, And 2 Well-Proportioned Bedrooms. Enjoy The Added Benefit Of A Private Laundry Room, Abundant Storage, Exclusive Parking, And A Rarely Offered 50' x 30' Private Side Yard! A True Gem! No-Smoking! (id:61852)
Housesigma Inc.
52 - 55 Brimwood Boulevard
Toronto, Ontario
Welcome to 55 Brimwood Blvd 52! This gorgeous and spacious 4-bedroom townhome offers a well-maintained interior and a serene, unobstructed park-like backyard right outside your living room. Enjoy the added convenience of a finished basement and a prime location close to schools, TTC, and a beautiful forested park with walking trails. Just minutes from the expansive Woodside Square Mall, featuring groceries, banking, a library, and more. Set on a quiet, child-safe cul-de-sac within a friendly, well-kept community, this home delivers comfort, convenience, and an exceptional living environment. (id:61852)
Century 21 Leading Edge Realty Inc.
1093 Glenanna Road
Pickering, Ontario
Quality Built By John Boddy Home, Located On A High Demand Street In Pickering. Well Maintained By Current Owner, Newly Renovated Kitchen, New Stainless Steel Appliances, New Gas Range, Quartz Counter Top And Quartz Backsplash. Open Concept Layout, Pot Lights, Many Windows Filled With Lots Of Nature Light. New Engineering Wood Floor, New Staircase And New Stair Railing. The Home Features A Separate Entrance And Main Floor Laundry. Finished Basement With A Full Kitchen And 3Pc Washroom. New High Quality Roof With 10 Year Warranty! New Garage Door! South Facing Wrap Around Deck And A Serene Backyard For Your Relaxation And Enjoyment. Close To One Of The Top Ranked Schools: William Dunbar. Safe And Lovely Family Community, Close To Everything, Minutes To Pickering's Waterfront, PTC, Pickering GO and Hwy 401. Do Not Miss! (id:61852)
Jdl Realty Inc.
553 - 30 Dreamers Way
Toronto, Ontario
Brand new, bright, and modern, this stunning suite offers a rare combination of style and thoughtful design. This unit features a highly functional, accessible layout with generous clearance in both the bedroom and bathroom, creating an airy and open feel. Premium upgrades abound, including high-end vinyl flooring throughout the main living areas and upgraded floor tiles in the spacious bathroom. Flooded with natural light and located steps from the 6-acre Regent Park and Aquatic Centre, this unit is a perfect inclusive retreat for urban professionals or young couples (id:61852)
Condowong Real Estate Inc.
536 - 30 Dreamers Way
Toronto, Ontario
Brand New Downtown Studio at Daniels on Parliament! Be the first to reside in this stunning, never-lived-in studio suite offering a smart, open-concept layout with zero wasted space. This modern urban retreat features high ceilings, sleek laminate flooring, and a contemporary kitchen with high-end stainless steel appliances and custom cabinetry. Enjoy fresh air from your private Juliette balcony and the convenience of in-suite laundry and an included storage locker. The building offers an elite lifestyle with world-class amenities including a 24-hour concierge, state-of-the-art fitness center, co-working and maker spaces, a kids' club, and outdoor BBQ terraces. Boasting a near-perfect Walk Score of 99 and a Biker's Paradise score of 100, you are steps away from the TTC, fresh grocers, the Pam McConnell Aquatic Centre, and the 6-acre Regent Park. Minutes from the Distillery District, Cabbagetown, and the downtown core, this is the ultimate turn-key home for professionals and students alike. (id:61852)
Condowong Real Estate Inc.
2 - 106 Court Drive
Brant, Ontario
Two year old Townhouse, with 3 Bedrooms (Master bedroom with 3pc Ensuite and walk in Closet), 2.5 Baths, Carpet free 1500 Sq. Ft. in Growing Area of Paris, Ontario. 2nd Floor Laundry. Ground Floor Den with Walkout to Backside and Inside Entry to Garage. Close to 403 and many amenities like park, Shopping, school and restaurants. Looking for AAA+++ Tenant with full Credit Report, Employment Letter, Proof of Income (last 4 pay Stubs), Rental Application & References. Tenant Pays all utilities and responsible of maintaining inside and outside of the property including snow removal and grass cutting. Proof of utilities bill transfer & insurance required. Minimum ONE Year Lease. All existing appliances for tenants use only. (id:61852)
Homelife/miracle Realty Ltd
15 Mulock Avenue
Hamilton, Ontario
Nestled in a sought-after neighbourhood near the mountain brow, this charming 3-bedroom bungalow offers the perfect blend of character, updates, and lifestyle. Enjoy being just steps to scenic trails, parks, and a short drive to the Dundurn and Chedoke stairs-ideal for outdoor enthusiasts and active families alike. Inside, the main floor showcases original hardwood floors and beautiful ceiling details that add warmth and timeless appeal. The updated kitchen features modern finishes and pot lights, creating a bright and functional space for everyday living and entertaining. Three well-appointed bedrooms complete the main level. A separate entrance leads to a fully finished lower level, offering exceptional versatility. Whether you envision a teen retreat, games room, media space, or home gym, there's plenty of room to make it your own. With a full 3-piece bath already in place and the potential to divide the space to create an additional bedroom, the lower level offers excellent flexibility for growing families or multi-generational living. Outside, the interlocking stone driveway accommodates 3+ vehicles, while the fully fenced yard provides a private space for kids, pets, and summer gatherings. Move-in ready and full of opportunity, this home is a perfect starter or smart investment in a prime location. (id:61852)
RE/MAX Escarpment Realty Inc.
428 Charlotteville Road 1
Norfolk, Ontario
Experience the beauty & versatility of this rare 29-acre rural property in the peaceful countryside of St. Williams-a region known for its rich agricultural landscape, Carolinian ecosystem & close proximity to Lake Erie. With RH & A zoning, this property offers exceptional potential for residential living, small-scale agricultural pursuits, & various rural business uses. The raised bungalow offers over 2,500sqft of finished living space, beginning w/a bright main level featuring a spacious eat-in kitchen w/SS appliances, quartz countertops, & patio doors leading to the back deck. The adjoining living room, complete w/cozy fireplace, creates an inviting space ideal for entertaining. This level is finished w/a generous primary bedroom w/ensuite, a second bedroom, & addtl full bathroom. The fully finished lower level provides flexibility, offering a second eat-in kitchen, a living area w/direct access to the garage, 2 addtl bedrooms, and full bathroom-perfect for extended family or guests. Step outside to the expansive back deck, where a hot tub is the ideal spot to enjoy the peaceful surroundings. Beyond the home, the land is truly extraordinary: approx 25 acres of Carolinian forest, enhanced by wetlands, trails, & meandering stream, creating unmatched privacy & beauty. The steel-clad barn is well-equipped for equestrian or livestock use, featuring 5 stalls, tack room, hydro, water, & fenced paddocks. An addtl building-equipped w/hydro, water, propane heat, A/C, & wood stove-provides versatility. Licensed for a personal kennel, it is ideal for a boarding operation, dog-related business, workshop, or other rural enterprise. Minutes from Turkey Point Beach, Lake Erie, & the St. Williams Conservation Reserve, this property offers exceptional recreation nearby. Whether your vision includes a country retreat, a rural business venture, or a property w/significant land & environmental features, this offering delivers space, privacy, and unmatched potential. (id:61852)
Revel Realty Inc.
49 Sleightholme Crescent
Brampton, Ontario
Luxurious 4+2 Bedroom, 4 Bathroom Executive Home in Prime Brampton LocationDiscover this exceptional family residence on a premium 142-foot-deep lot, offering abundant space, modern elegance, and smart income potential. Boasting 9-foot ceilings, stylish pot lights, and high-end finishes throughout, this home is designed for comfortable, upscale living. Spacious living and dining areas flooded with natural light from large windows Generous family room featuring a striking accent wall and scenic views of the backyard Gourmet kitchen equipped with stainless steel appliances, elegant backsplash, centre island, ceramic flooring, and a bright breakfast area with walk-out access to the backyard Convenient powder room and main-floor laundrySecond Floor Features, Rare additional family room with cozy fireplace-perfect for relaxation or entertaining, Expansive balcony accessed through large window doors Primary suite with luxurious 5-piece ensuite bathroom and generous walk-in closet Three additional well-sized bedrooms, each with closets and windows, sharing a stylish 3-piece bathroom Fully Legal 2-Bedroom Basement Apartment: Separate entrance for complete privacy, Open-concept living area, fully equipped kitchen, 3-piece bathroom, dedicated laundry, and pot lights throughout, Ideal for extended family, in-laws, or supplementary rental income, Outdoor & Practical Perks: Massive backyard oasis, perfect for summer BBQs, gatherings, and outdoor enjoyment, Impressive 6-car parking (driveway + garage) Unbeatable Location: Conveniently situated near Pearson Airport, Brampton Civic Hospital, Highways 427 & 407, Costco, major grocery stores, top-rated schools, parks, Gore Meadows Library, and local Gurdwara-everything you need is just minutes away.This is more than a house-it's a rare find that combines luxury, versatility, and location in one exceptional package. A true must-see for discerning buyers! (id:61852)
Yes Realty Inc.
19 - 2086 Ghent Avenue
Burlington, Ontario
Incredible Location rarely offered!! Premium End Unit Townhome on a cul de sac in D.T. Burlington. Walkable to all downtown living has to offer; unique shops, restaurants, parks & the award winning Lakefront. Immaculate 2 Bed, 2.5 bath end unit features 1,655 square feet of open & airy living space. 9-foot ceilings, spacious entry Foyer & lots of natural light through generous windows that capture Greenscape views. Open Concept Kitchen features granite countertops, stainless steel appliances, hardwood flooring, large island, pantry & walk-out to private tiered Deck overlooking green space. Large Living Room overlooks private backyard. Main floor powder room. Two oversized Bedrooms each with private Ensuite Bath. Primary Bedroom with double entry doors, luxe Ensuite featuring glass walk-in shower, sep. Soaking tub & huge walk-in closet. 2nd Bedroom w/luxe 4 pc. ensuite. Convenient bedroom level Laundry Room with side by side Washer & Dryer plus Linen closet. This Townhome offers a luxurious & well-equipped living space in a quiet & highly desirable location. Single Garage w/inside entry. Potential filled unfinished basement with high ceilings. Low condo fee includes Landscaping & Snow Removal in this quiet Townhome complex. Visitor parking at your front door. Perfect for those who desire a lock & leave lifestyle. Walk to Burlington's Waterfront Festivals, unique Shopping, fine Dining, Theatre, Art Gallery & More! Close To Transit, Burlington GO & Highways For Easy Commuting. Just move-in & start living a carefree Downtown lifestyle today! (id:61852)
RE/MAX Escarpment Realty Inc.
319 - 1455 Williamsport Drive
Mississauga, Ontario
Well Maintained & Updated Stacked Townhome In Dixie & Bloor Of Mississauga. Main & 2nd Floor townhome with Walk-out to the Balcony. Approx 1500 sq. ft. 4 Bedroom + Den with 2 Washroom. Den can be used as 5th Br. Open Concept Kitchen W/Stainless Steel Appliances. 2 Renovated Washrooms. Prime Br with Large Walk-In Closet & Good Size 2nd Br. Laminate Floors Throughout. ** Maintenance Fee Included All Utilities. Building amenities include gym, party room & kids playroom. Close To Schools, Grocery, Shopping Centers, Transit & Parks. It is a short walk to the library, Community Center& Grocery Market, Short Walk To Library & Community Centre. few mins drive to Kipling TTC Station! (id:61852)
Royal LePage Signature Realty
407 - 24 Hanover Road
Brampton, Ontario
Welcome to Bellair on the Park, a beautifully updated and spacious two-bedroom condo offering comfort, convenience, and stunning views. This large unit features an expansive living and dining area filled with natural light from oversized windows that overlook a schoolyard and extend to the picturesque Caledon Hills - the perfect setting to enjoy breathtaking sunsets after a long day. The fully renovated open-concept kitchen is both stylish and functional, complete with ceramic flooring, updated cabinetry, granite countertops, and stainless steel appliances including a fridge, stove, built-in dishwasher, and range hood.The primary bedroom is generously sized with ample closet space. Additional highlights include modern in-suite laundry with a stackable washer and dryer, a large private patio accessible from both the living room and kitchen, and the rare bonus of two parking spaces.This well-maintained building offers resort-style amenities including an indoor pool, hot tub, sauna, fully equipped gym, squash and racquetball courts, tennis courts, billiards room, beautifully landscaped grounds with a waterfall feature, two BBQ areas, and a perimeter walking trail with workout stations surrounded by mature trees and vibrant gardens. Ideally located just minutes from parkland, shopping, Hwy 410, and with a transit hub directly across the street, this home offers exceptional lifestyle and convenience. (id:61852)
Homelife Maple Leaf Realty Ltd.
8 - 5100 Plantation Place
Mississauga, Ontario
Family-friendly townhouse in prime location!!! Discover the perfect starter home for young couples, smaller families, or seniores! This 1 bedroom, 1 washroom, ground-level townhouse boasts: low maintenance living, 2 parking spaces, open concept kitchen and living room and patio perfect for summer entertainment. Enjoy unparalleled convenience with: steps away from shopping centers, restaurants, and groceries. proximity to Shoppers Drug Mart, banks, Rona, Value Village, and many more Easy access to Highway 403, minutes from Erin Mills Town Centre and Credit Valley Hospital. Don't miss this rare opportunity! (id:61852)
Keller Williams Referred Urban Realty
14 Alphonse Crescent
Mississauga, Ontario
This property offers excellent value for anyone looking for ample space, comfort, and versatility. Four bedrooms (one room can be flex-use/office), 2 full washrooms and a large living/dining area able to comfortably accommodate any family. Heated solarium great for all seasons usage. Private laundry for your use only. Upgraded kitchen with an eat-in breakfast island. Two parking spots for your convenience are included in rent. Excellent location close to transit, GO Station, schools, shops, parks etc. (id:61852)
RE/MAX Hallmark Realty Ltd.
3115 Cambourne Crescent
Mississauga, Ontario
JUST REDUCED FOR QUICK SALE TRY YOUR OFFER. MUST BE SOLD - Now is your chance to own the best-value detached home in Meadowvale. Renovate to suit or clean up and live in as-is. An unbelievable opportunity for end users or investors alike. Detached Meadowvale, Great area, Nice sized Lot 3 Bedroom Detached ,Huge Yard, Family Friendly Neighborhood. House is sold as is where is. (id:61852)
Cityscape Real Estate Ltd.
312 - 7 Smith Crescent
Toronto, Ontario
Priced to sell! This upgraded sun-filled 1 bedroom and den condo at Queensway Park Condos offers a functional open concept layout. With a walk score of 91 everything you need is steps away. (restaurants, shopping, parks). With easy access to Mimico GO station, 1 bus to Royal York subway station, and easy access to downtown Toronto so you can keep your car parked in your own parking space. Rarely offered in a 1 bedroom+den unit is aa storage locker. The inside of this condo suite offers a functional and practical layout, the kitchen with ample cupboard space, upgraded island offers additional storage and a dining area for 4. Open concept living space with walkout to private south facing balcony. Bedroom has a wall to wall closet. Complimenting the suite is the oversized den with closet, upgraded laminate floors throughout, blackout blinds, smooth finished ceiling, euro inspired appliances and an upgraded 4-piece bath. (id:61852)
Royal LePage Real Estate Services Ltd.
60 Shephard Avenue
New Tecumseth, Ontario
Client RemarksSpacious 3 Bedroom 2 Bathroom Open Concept Freehold Townhouse. Covered Porch, Fully Fenced Backyard With Deck & Shed. Gate Opens Onto Scenic Greenspace. Inside Entry Door Provides Direct Access To Garage. No Sidewalk Allows For 2 Full Parking Spaces. Spacious Primary Bedroom With Walk-In Closet. Double Closets Throughout With Organizers. Walk To Schools And Parks. Kitchen Updated 2022 With New Counter, Sink, Faucet, Backsplash & Pot Lights, New S/S Fridge, Stove & Exhaust Fan 2022, Central Air Conditioner 2021, Furnace Humidifier 2022, Roof Oct. 2018 (id:61852)
Converge Realty Inc.
726 - 11611 Yonge Street
Richmond Hill, Ontario
One of the largest one-bedroom units available in the sought-after Bristol Condos, a gorgeous boutique building located right on Yonge Street. This sun filled unit is beautifully upgraded, featuring stainless steel appliances, elegant crown mouldings, custom wall mouldings in the living room, and a built-in wall unit complete with TV mount, along with many additional enhancements throughout. Enjoy peaceful sunrise views from your balcony overlooking greenspace. Thoughtfully designed and impeccably maintained, this unit truly stands out and is a must-see. A wide selection of amenities, include a fitness centre, party room, and a beautifully landscaped rooftop patio with garden space and BBQ area. The building also offers guest suites for visitors, secure bike storage, visitor parking, and 24 hour concierge service. Thoughtfully designed common areas and modern conveniences enhance everyday living in this boutique-style condominium. Enjoy unbeatable conveniences with transit at your doorstep and groceries, banks, and restaurants just a short walk away. All the benefits of urban living-without the traffic and noise-make this an ideal place to call home. (id:61852)
RE/MAX Your Community Realty
221 Harding Park Street N
Newmarket, Ontario
Prime Location! Nestled In The Heart Of Vibrant Newmarket. This Elegant And Spacious Residence Offers a sun-filled 3-Storey , End unit Townhome . 3+1 Bedrooms And 5 Bathrooms, open Concept Layout, Finished basement with 3-pc bathroom, Hot tap and mini bar fridge . Located In A Quiet, Family-Friendly Neighborhood, This Home Boasts Excellent Natural Lighting Throughout, Creating A Warm And Inviting Atmosphere. The Main Floor Features A Convenient Laundry Room And an Home office with in suite 3 pc Bathroom, Upstairs, Discover A Bright And Airy Living Space With A Modern Kitchen Equipped With Stainless Steel Appliances And A Cozy Breakfast Area. The Living Room Opens Onto A Private Balcony, Ideal For Relaxing Or Entertaining. Enjoy The Convenience Of Being Just Minutes Away From Upper Canada Mall, Trendy Restaurants, Bus terminal, Parks, Walking Trails, Schools, And A Wide Range Of Amenities. Don't Miss Your Chance To Own A Stylish, Functional, And Well-Located Home In One Of Newmarket's Most Sought-After Communities. A Perfect Blend Of Comfort, Elegance, And Everyday Convenience Awaits! (id:61852)
Homelife/bayview Realty Inc.
139 Scarboro Crescent
Toronto, Ontario
Welcome to this warm and beautifully renovated bungalow located in the prestigious Bluffs community, within the highly sought-after Chine Drive School District - one of Toronto's most desirable family neighbourhoods. This area is celebrated for its tree-lined streets, sense of community, and proximity to the Lake, walking trails, and top-rated schools.Step inside to discover a bright, sun-filled living space with hardwood floors and a cozy gas fireplace. The versatile main living area can be arranged as living plus dining, or living plus a den with a large window - currently set up as a charming extra bedroom/den filled with natural light. The modern kitchen features granite countertops, upgraded cabinetry, and a walkout to the private backyard oasis complete with a pond, tiki bar, and gazebo - perfect for outdoor entertaining or peaceful evenings under the stars.The primary bedroom overlooks the beautifully landscaped backyard through a large picture window, creating a serene and relaxing atmosphere every morning. The finished lower level with a separate side entrance includes a spacious recreation room, an additional bedroom, and a modern 3-piece bath - ideal for guests or a home office.Lovingly maintained and filled with warmth, this home truly combines charm, functionality, and location. With a large powered garage, just steps to the Bluffs, parks, TTC, GO Train, cafés, and great schools, and only 20 minutes to downtown Toronto, this property offers the perfect balance of urban convenience and coastal tranquility.Property can be leased fully furnished for $4200 per month. (id:61852)
Royal LePage Peaceland Realty
